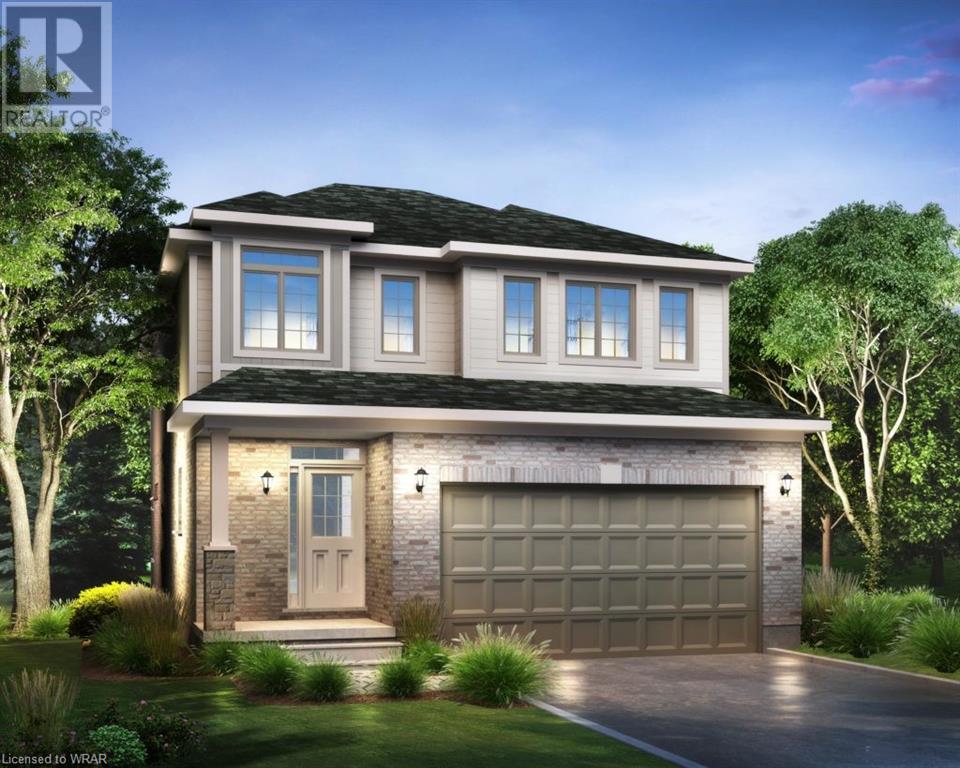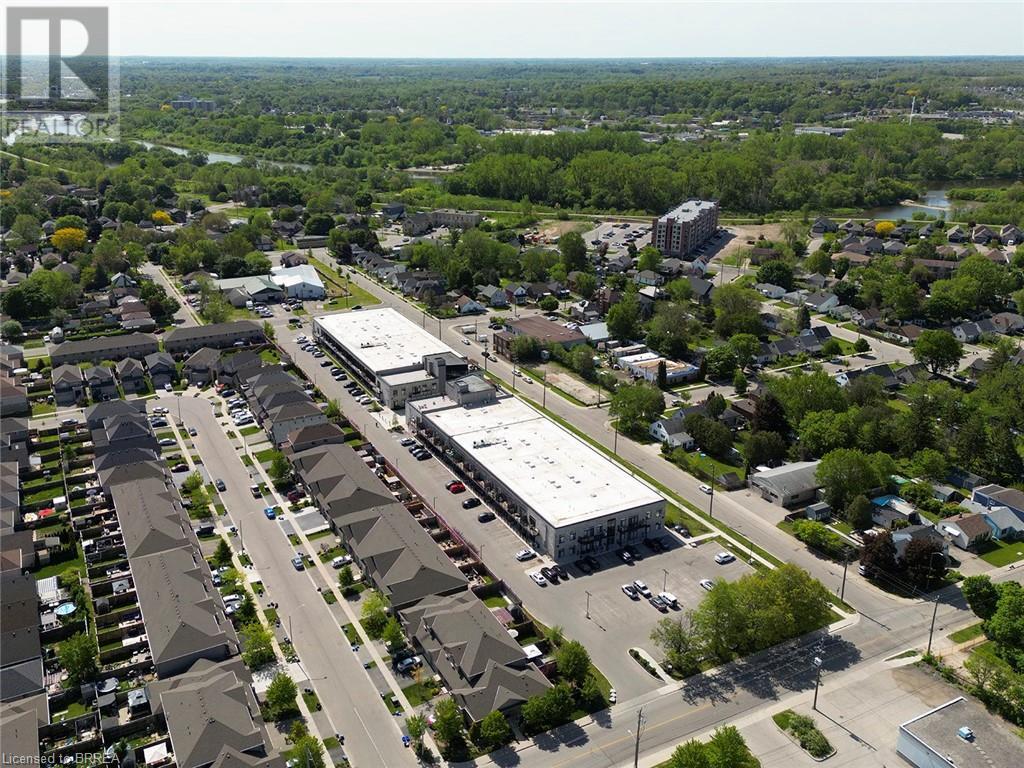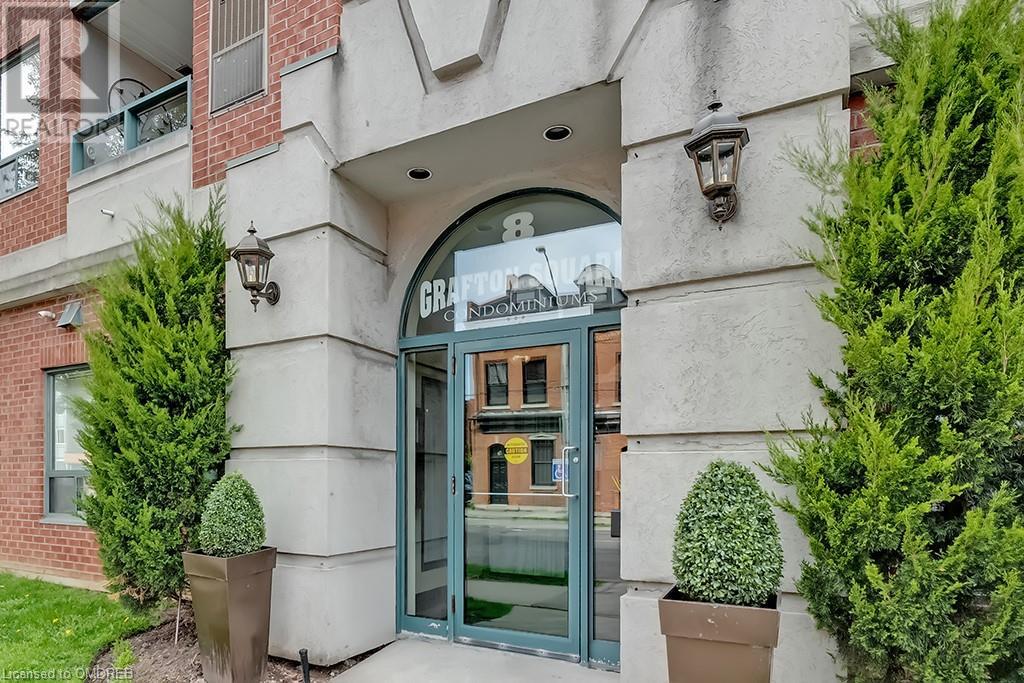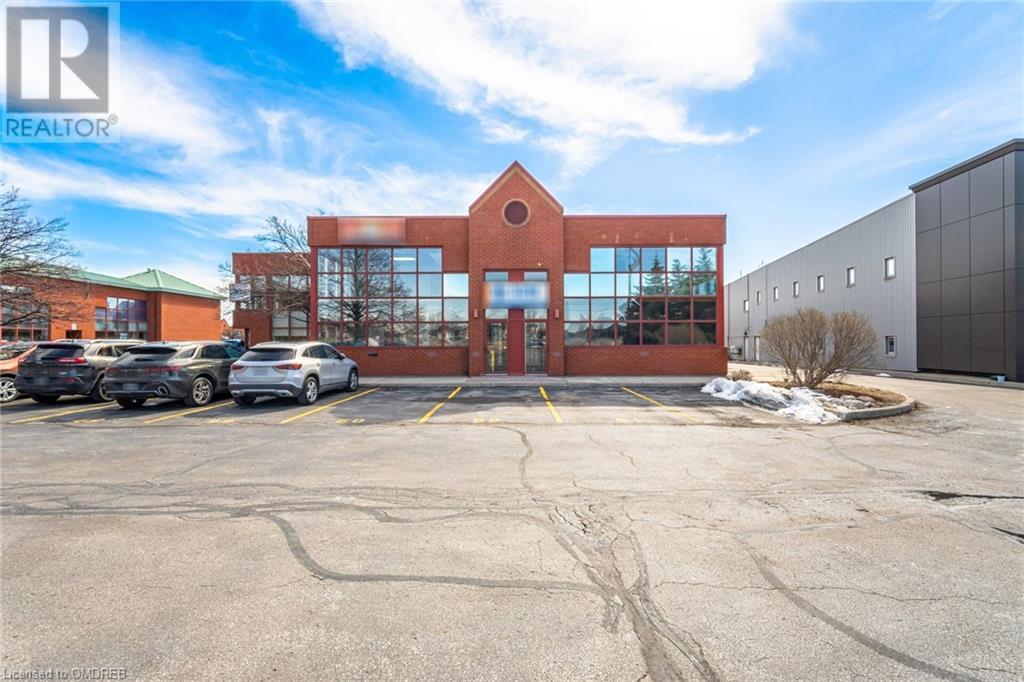35 Queen Street
Guelph, Ontario
35 Queen Street is located in one of Guelph’s most desired neighbourhoods, St. George’s Park. Perched on a hill, overlooking Downtown Guelph, this home is accessible through a charming back laneway. This stately three-storey red brick home offers seven bedrooms, four bathrooms, a fully finished basement, and a fabulous wrap around front porch along with a detached double car garage. The main floor offers elegant principal rooms. The entrance, with black marble flooring, is grand and offers access to the kitchen and the living room. The living room views are lush and overlook the meandering front yard. Double doors lead into the dining room and the dining room has access to both the covered front porch and the kitchen. The kitchen was tastefully renovated in 2015 and has been updated to be in keeping with the character and charm of the home; a fabulously designed range hood ties in beautifully with the cabinetry and the large kitchen island. At the back of the kitchen is a breakfast area with views to the backyard. This main floor is accompanied by a powder room. The second floor offers three bedrooms and a living room; the primary is exceptional in size, offering a gracious seating area with views overlooking Downtown Guelph, a large closet and a 5piece ensuite. The other two bedrooms are generous in size and the living room is too and offers backyard views. On the third floor are four bedrooms that share a 4piece bathroom. Each of the bedrooms has a good-sized closet and unobstructed private views. The basement is fully finished and offers additional living space, including a gas fireplace, a sauna, and 3piece bathroom. There is a detached two bay garage with space above that could be finished. This stately home is located on a property that is unlike any other in the city – it is a once in a lifetime opportunity. (id:59646)
21 Paxton Street Street
Holyrood, Ontario
Close to the beach but far from ordinary, this beautiful bungalow on a large quiet lot is sure to impress. Within walking distance to Black Horse Golf Course, a short drive to Kincardine, and an easy commute to Bruce Power, this location can’t be beat. The exterior features timber-frame accents, exterior lighting, a double car garage on a large oversized lot. Walk inside and admire the 15ft cathedral ceiling, 9ft main floor ceiling height, bright spacious kitchen with quartz countertops and well cared for appliances, and sliding doors that invite you into the open backyard. Enjoy a private primary bedroom on the north side of the house, with 2 additional bedrooms on the south side. Call your agent and book a showing today! (id:59646)
714 Autumn Willow Drive
Waterloo, Ontario
To be built by Activa. The Elderberry Model - starting at 2,456sqft, with double car garage. This 3 bed, 2.5 bath Net Zero Ready home features taller ceilings in the basement, insulation underneath the basement slab, high efficiency dual fuel furnace, air source heat pump, ERV system and an overall more energy efficient home! Plus, a carpet free main floor, granite or quartz countertops in the kitchen, 36-inch upper cabinets in the kitchen, plus so much more! This model also has the option to add a bedroom in the basement (for an additional cost)! Activa single detached homes come standard with 9ft ceilings on the main floor, principal bedroom ensuite with shower door, 3 piece rough-in for future bath in basement, larger basement windows (55x30), brick to the main floor, siding to bedroom level, triple pane windows and so much more. For more information, com visit our Sales Centre which is located at 259 Sweet Gale Street, Waterloo and Sales Centre hours are Mon-Wed 4-7pm and Sat-Sun 1-5pm. (id:59646)
462 Arkell Road
Puslinch, Ontario
Beautiful Bungalow On Large Mature Lot. This big lot is ideal to build a beautiful home close to City Of Guelph. Featuring: 139 Foot Lot that is 242 Feet Deep, 1500 sqft, 2+2 Bedrooms, 2 Bathrooms, Hardwood Floors. Walkout to Backyard Sunroom. Updates: Shingles and Furnace. Minutes to Guelph. Across from University Land that will not be developed. (id:59646)
50 Grand Avenue S Unit# 1712
Cambridge, Ontario
Welcome to this stunning 2 bedroom, 2 bathroom condo on the 17th floor of the sought after Gaslight District. Boasting impeccable views of the Big Screen, Grand River and the city of Cambridge, this unit offers a luxurious and modern living experience. The open concept living space features floor-to-ceiling windows that flood the home with natural light and offer panoramic views of the surrounding area. The kitchen is equipped with high-end stainless steel appliances, quartz countertops, and sleek cabinetry. The spacious master bedroom includes an enormous walk-in closet and a luxurious ensuite bathroom with a double vanity and a glass-enclosed shower. The second bedroom is perfect for guests or a home office, and is conveniently located next to the second full bathroom. Residents of this building have access to a range of amenities, including a fitness center, rooftop terrace, and concierge service. With its prime location in the Gaslight District, you'll be just steps away from shopping, dining, and entertainment options. Don't miss your opportunity to live in this upscale condo with breathtaking views in one of Cambridge's most desirable neighborhoods. Book your showing today! (id:59646)
546 Balsam Poplar Street
Waterloo, Ontario
To be built by Activa. The Magnolia model starting at 2,103sqft, with double car garage. This 3 bed, 2.5 bath Net Zero Ready home features taller ceilings in the basement, insulation underneath the basement slab, high efficiency dual fuel furnace, air source heat pump, ERV system and an overall more energy efficient home! Plus, a carpet free main floor, granite or quartz countertops in the kitchen, 36-inch upper cabinets in the kitchen, plus so much more! Activa single detached homes come standard with 9ft ceilings on the main floor, principal bedroom ensuite with glass shower door, larger basement windows (55x30), brick to the main floor, siding to bedroom level, triple pane windows and much more. For more information, come visit our sales centre which is located at 259 Sweet Gale Street, Waterloo and Sales Centre hours are Mon-Wed 4-7pm and Sat-Sun 1-5pm. (id:59646)
514 Oxbow Road
Waterloo, Ontario
A STUNNING MODERN HOME WITH OVER 4,500 SQ FT ON A PRIVATE COURT IN COLONIAL ACRES. Resort style living, inside and out! As you make your way into the expansive foyer you'll notice the engineered Oak flooring throughout the home. The stunning floating staircase allows for unobstructed views of the entirety of the incredible main floor. An entertainer's dream, the custom Kitchen boasts a 48-inch refrigerator and stove, walk-in pantry, a farmhouse sink, and substantially large waterfall edge island with seating. Light fills the beautifully designed living room from the oversized windows and highlights a built-in fireplace with tons of shelving located on either side. Continue through to the chic dining area with an additional built-in fireplace with a brick wall making the space extra cozy for those cold winter days. A separate glass-enclosed home office space is another impressive feature of the main floor. Completing the main level is the powder room, mudroom, and a stylish laundry room equipped with counter space, shelving, washer and dryer. As you proceed upstairs there are 5 generous sized bedrooms one of which has an ensuite 4-piece bath. Prepare to be amazed by the massive Primary retreat with vaulted ceilings, a large walk-in closet and a one-of-a-kind 6-piece ensuite. The luxurious ensuite houses a state-of-the-art walkthrough shower, and soaker tub with heated ceramic flooring, for a spa-like feeling. The walk-out lower level is full of places to enjoy including a wine cellar, bar, gym, and relaxation space. Lastly, the basement offers extra storage and powder room. Step outside to your breathtaking backyard oasis. The resort-style backyard offers a massive deck, with an integrated glass railing all around, and stellar views of your 20x40 in-ground heated swimming pool. Treelined for an abundance of privacy on this lot, you will surely feel like you are on vacation daily. This is a home youll want to see to believe. Book your showing today! (id:59646)
85 Morrell Street
Brantford, Ontario
EXCLUSIVE single parking space available for sale at 85 Morrell Street. If you are a current owner of one of the beautiful condos located at The Lofts, here is a rare opportunity to purchase a secondary parking space. This is a parking space only for sale. (id:59646)
8 Main Street E Unit# 401
Dundas, Ontario
Welcome home! This desirable 21-unit building in Grafton Square, is in the heart of Dundas. This sought-after 1182 sq. ft corner unit, is situated on the top floor (4th floor) and has never been offered until now. This unit welcomes you into a spacious foyer, with a large double closet. Your eye takes you to an open concept living room, dining room, with wood like laminate floors, large windows & access to a private balcony, allowing loads of natural light. The kitchen has been upgraded with cabinetry, counters and floors, and offers loads of storage, and counter prep space, for the chef in the family, with a window over the sink. The sliding doors to the balcony give easy access to sit and enjoy the outdoors, while taking in the scenery of the downtown and fabulous views of the Niagara Escarpment that surrounds Dundas. This unit has a spacious primary bedroom, with oversized window, two closets, and an ensuite bathroom. There is also a second spacious bedroom, with large window and double closet, a second full bathroom and an in-suite laundry room, with room for storage. This unit is bright, with its Eastern exposure, with loads of upgrades and neutral decor. There is exclusive use of a large locker in the lower level, along with an underground parking spot. The building offers a car-wash bay, a party room, gym, guest suites and visitor parking at the rear. You can walk to everything you need, from the many restaurants to choose from, cafes, retail shopping, banking services, library, art center, public pool & Arena. Walk to the grocery store, or your quaint local cheese and butcher shops. There are trails throughout town and a beautiful walking park nearby. There is truly something for everyone! (id:59646)
5100 South Service Road Unit# 50,51
Burlington, Ontario
***The seller is willing to hold 75% mortgage on the property , at 7% interest rate, please call L/A for further information.*** Rare and Unique 6103 Sq Ft Commercial Unit in Burlington’s Twin Towers, with Excellent QEW Exposure and highway access at the Appleby and Walkers Line interchanges. Ideal property for a discreet investor or end user with an option to fully occupy or partially lease the premises. BC1 Zoning (Office & Industrial) permits various uses. Both the units are combined with a designated access to the 2nd Level. Main Level Features 1886 Sq Ft office space&1071 Sq ft Industrial space with 18 ft clear height on 306 Sq Ft Floor area &14 ft drive in loading door. Potential to add 2nd Drive in Door. 2nd Level Features, full of natural light 3146 sq Ft office space. Main Level industrial space can easily be converted to expand office space. Both Levels have private offices, meeting rooms, board rooms ,4 washrooms, Kitchenette. 4 designated parking spaces in front of the building & ample visitors parking in the complex. Please view the media tour.Floor plan and complete feature sheet is available.Electrical-Entry Main Service 600v/200Amp, 75Kva Transformer, Secondary Service 120/208v, Low Condo fee $947.76(both units) (id:59646)
352 Canada Plum Street
Waterloo, Ontario
To be built by Activa. The Summerpeak Model - starting at 2,399sqft, with double car garage. This 3 bed, 2.5 bath Net Zero Ready home features taller ceilings in the basement, insulation underneath the basement slab, high efficiency dual fuel furnace, air source heat pump, ERV system and an overall more energy efficient home! Plus, a carpet free main floor, granite or quartz countertops in the kitchen, 36-inch upper cabinets in the kitchen, plus so much morel Activa single detached homes come standard with 9ft ceilings on the main floor, principal bedroom ensuite with glass shower door, larger basement windows (55x30), brick to the main floor, siding to bedroom level, triple pane windows and much more. For more information, come visit our Sales Centre which is located at 259 Sweet Gale Street, Waterloo and Sales Centre hours are Mon-Wed 4-7pm and Sat-Sun 1-5pm (id:59646)
5100 South Service Road Unit# 50,51
Burlington, Ontario
***The seller is willing to hold 75% mortgage on the property , at 7% interest rate, please call L/A for further information.*** Rare and Unique 6103 Sq Ft Commercial Unit in Burlington’s Twin Towers, with Excellent QEW Exposure and highway access at the Appleby and Walkers Line interchanges. Ideal property for a discreet investor or end user with an option to fully occupy or partially lease the premises. BC1 Zoning (Office & Industrial) permits various uses. Both the units are combined with a designated access to the 2nd Level. Main Level Features 1886 Sq Ft office space&1071 Sq ft Industrial space with 18 ft clear height on 306 Sq Ft Floor area &14 ft drive in loading door. Potential to add 2nd Drive in Door. 2nd Level Features, full of natural light 3146 sq Ft office space. Main Level industrial space can easily be converted to expand office space. Both Levels have private offices, meeting rooms, board rooms ,4 washrooms, Kitchenette. 4 designated parking spaces in front of the building & ample visitors parking in the complex. Please view the media tour.Floor plan and complete feature sheet is available.Electrical-Entry Main Service 600v/200Amp, 75Kva Transformer, Secondary Service 120/208v, Low Condo fee $947.76(both units) (id:59646)













