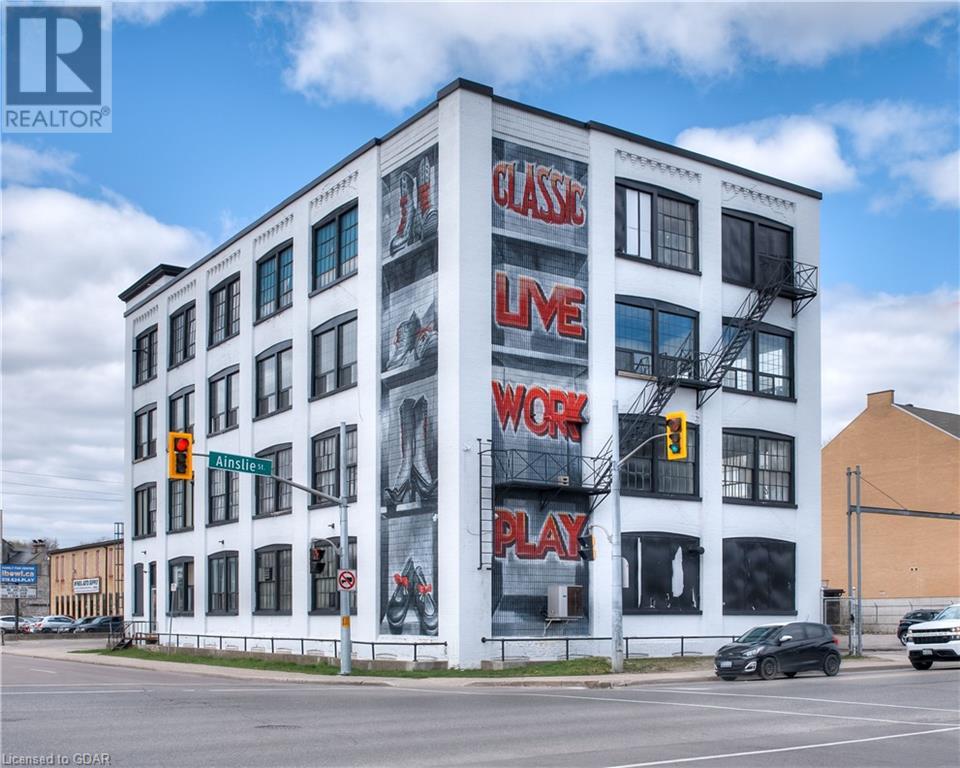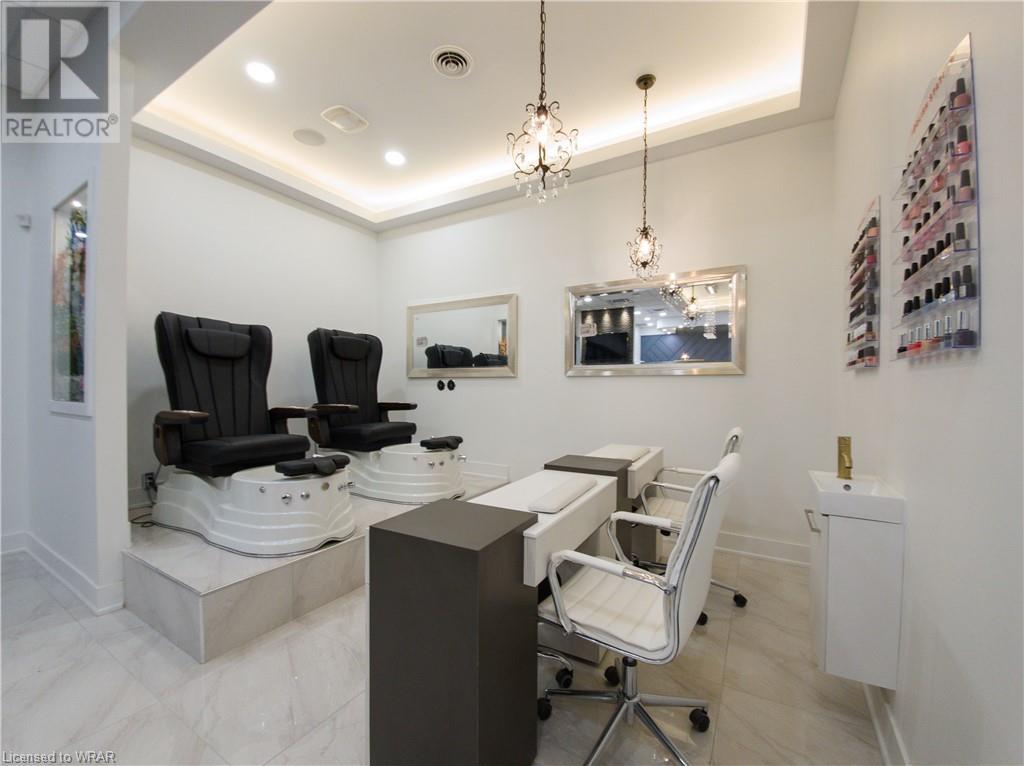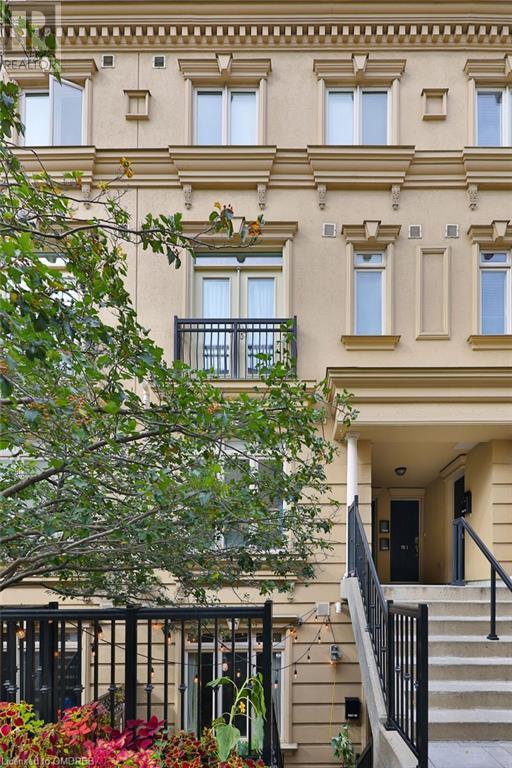600 Maplehill Drive Unit# 9
Burlington, Ontario
Welcome to the ‘Gala Community’ with a French Country feel, rustic warmth & modest farmhouse design. Soon to be built 2-storey townhouse by DiCarlo Homes located in South Burlington on a quiet and child friendly private enclave. The “Spartan” model offers 1537 sq ft, 3 bedrooms, 2+1 bathrooms, high level of craftsmanship including exterior brick, stone, stucco & professionally landscaped with great curb appeal. Main floor features 9 ft high California ceilings, 4-1/8” base boards throughout, Oak handrails/spindles & Satin Nickel door hardware. Open concept kitchen, family room & breakfast area is excellent for entertaining. Choose your custom quality kitchen cabinetry from a variety of options! Kitchen includes premium ceramic tile, double sink with pull out faucet & option to upgrade to pantry & breakfast bar. 2nd floor offers convenient & spacious laundry room. Large primary bedroom has private ensuite with glass shower door, stand alone tub, option to upgrade to double sinks & massive walk-in closet. Additional bedrooms offer fair size layouts and large windows for natural sunlight. All bedrooms include Berber carpet. *Bonus $25,000 in Décor Dollars to be used for upgrades, and Level 1 Hardwood in Great Room and Main Hall (limited time only).* This location is walking distance to parks, trails, schools Burlington Mall & lots more! Just a few minutes highways, downtown and the lake. DiCarlo Homes has built homes for 35 years and standing behind the workmanship along with TARION New Home Warranty program. (id:59646)
600 Maplehill Drive Unit# 2
Burlington, Ontario
Welcome to the ‘Gala Community’ with a French Country feel, rustic warmth & modest farmhouse design. Soon to be built 2-storey townhouse by DiCarlo Homes located in South Burlington on a quiet and child friendly private enclave. The “Spartan” model offers 1537 sq ft, 3 bedrooms, 2+1 bathrooms, high level of craftsmanship including exterior brick, stone, stucco & professionally landscaped with great curb appeal. Main floor features 9 ft high California ceilings, 4-1/8” base boards throughout, Oak handrails/spindles & Satin Nickel door hardware. Open concept kitchen, family room & breakfast area is excellent for entertaining. Choose your custom quality kitchen cabinetry from a variety of options! Kitchen includes premium ceramic tile, double sink with pull out faucet & option to upgrade to pantry & breakfast bar. 2nd floor offers convenient & spacious laundry room. Large primary bedroom has private ensuite with glass shower door, stand alone tub, option to upgrade to double sinks & massive walk-in closet. Additional bedrooms offer fair size layouts and large windows for natural sunlight. All bedrooms include Berber carpet. *Bonus $25,000 in Décor Dollars to be used for upgrades, and Level 1 Hardwood in Great Room and Main Hall (limited time only).* This location is walking distance to parks, trails, schools Burlington Mall & lots more! Just a few minutes highways, downtown and the lake. DiCarlo Homes has built homes for 35 years and standing behind the workmanship along with TARION New Home Warranty program. (id:59646)
600 Maplehill Drive Unit# 1
Burlington, Ontario
Welcome to the ‘Gala Community’ with a French Country feel, rustic warmth & modest farmhouse design. Soon to be built 2-storey end unit townhouse by DiCarlo Homes located in South Burlington on a quiet and child friendly private enclave. The “Spartan” model offers 1551 sq ft, 3 bedrooms, 2+1 bathrooms, high level of craftsmanship including exterior brick, stone, stucco & professionally landscaped with great curb appeal. Main floor features 9 ft high California ceilings, 4-1/8” base boards throughout, Oak handrails/spindles & Satin Nickel door hardware. Open concept kitchen, family room & breakfast area is excellent for entertaining. Choose your custom quality kitchen cabinetry from a variety of options! Kitchen includes premium ceramic tile, double sink with pull out faucet & option to upgrade to pantry & breakfast bar. 2nd floor offers convenient & spacious laundry room. Large primary bedroom has private ensuite with glass shower door, stand alone tub, option to upgrade to double sinks & massive walk-in closet. Additional bedrooms offer fair size layouts and large windows for natural sunlight. All bedrooms include Berber carpet. *Bonus $25,000 in Décor Dollars to be used for upgrades, and Level 1 Hardwood in Great Room and Main Hall (limited time only).* This location is walking distance to parks, trails, schools Burlington Mall & lots more! Just a few minutes highways, downtown and the lake. DiCarlo Homes has built homes for 35 years and standing behind the workmanship along with TARION New Home Warranty program. (id:59646)
20 Park Hill Road E Unit# 205
Cambridge, Ontario
Elevate your business at Unit #205, located within the dynamic environment of 20 Park Hill Road in Cambridge, Ontario. This exceptional commercial space offers 1464 square feet of modern elegance and versatility, making it an ideal choice for various creative endeavors. Whether you're seeking a space for a yoga or dance studio, or you're an avid photographer in need of a professional setting, this unit provides the perfect canvas for your vision. With a spacious open-concept design, this unit allows for flexible utilization of space, catering to the specific needs of your business. Revel in abundant natural light streaming through large windows, creating a bright and uplifting atmosphere conducive to productivity and creativity. Enjoy the contemporary aesthetic and modern amenities that enhance the appeal of this commercial space, providing a sophisticated backdrop for your endeavors. Situated on the second floor of the building, this unit provides a sense of privacy and tranquility while still offering convenient accessibility. Ideally located within a bustling area of Cambridge, offering proximity to amenities, transportation, and a vibrant community. Flexible lease terms available to accommodate your business needs and goals. Transform your business aspirations into reality with Unit #205 at 20 Park Hill Road. Whether you're starting a new venture or expanding your current operations, this space provides the ideal environment to thrive and succeed (id:59646)
33 Barnesdale Avenue S Unit# Main
Hamilton, Ontario
Welcome to this stunning main-level apartment! It offers a spacious family room, a large bedroom, a fully renovated kitchen with stainless steel appliances, and a walkout to a huge backyard patio for outdoor entertainment. Additionally, it includes ensuite laundry and one parking spot. Close To Schools, Tim Hortons Field, Shop, Restaurants, And All Other Amenities. Tenant pay Hydro Only (id:59646)
653 Franklin Boulevard
Cambridge, Ontario
HIGH END SALOON AND SPA *BE YOUR OWN BOSS* *TURN KEY BUSINESS* Welcome to this fantastic opportunity to own a thriving and well-established Hair Salon, Beauty Salon and Medical Spa in the heart of Cambridge, Ontario. This turnkey business offers a wide range of services, including hair styling, cutting, coloring, facial treatments, laser hair removal, nail care, and luxurious Medical spa experiences. The salon has a well-designed website and a robust social media presence, contributing to its strong online presence and marketing efforts. This offers great potential for further growth and attracting new clientele. Don't miss out on this chance to step into a thriving business and make it your own. Contact us today to arrange a confidential viewing and explore this exciting opportunity further. The best market deal in town for the rent cap for another 8 years term. Current lease 17.50/sq feet Plus 7.00/sq feet T.M.I. Total 1274 square feet. (id:59646)
20 Courtland Drive Unit# 17
Brantford, Ontario
Charming all brick condominium located in the highly sought after Brier Park area now available for sale! This attractive end unit bungalow features 2+1 bedrooms, 2 bathrooms and over 1120 sq. ft. of living space! The main floor boasts a welcoming open concept living/dining area, a very convenient kitchen with plenty of cupboards, 2 good sized bedrooms with closets and a glass sliding door to the back deck with an an in one of them, as well as a 4-Piece bathroom. In the fully finished basement you will find a spacious recreational room with a gas fireplace, a generous size bedroom with 2 closets, and a 3-Piece bathroom. There is also a large utility room with Laundry located on this level. Unit comes with a Water softener and all appliances. You can relax on the back deck with an awning enjoying nature, without worrying about the lawn maintenance! This home is located close to parks, schools, shopping and many other amenities that Brantford has to offer! Book your showing today! (id:59646)
98 Carr Street Unit# 7
Toronto, Ontario
Welcome to the 'Gardens at Queen,' where elegance and luxury converge in the heart of Toronto. This exquisite collection of townhouses invites you to experience the pinnacle of urban living. The unit offers a spacious, bright open floor plan, with modern finishes, large kitchen island & stainless steel appliances. Currently a large 1 master bedroom, (easily converted to two) 1 full bath, & a quiet, private terrace perfect for relaxing and entertaining. This location puts you in walking distance to Toronto's trendiest neighbourhoods, including Queen West, the Entertainment district Kensington Market, Trinity Bellwoods, the Fashion District, and the Financial District. The 'Gardens at Queen' offers not just a home, but a lifestyle and community. Don't miss this opportunity to call this coveted townhouse your home! (id:59646)
13539 Sixth Line
Milton, Ontario
Seize the opportunity to own a vast 100-acre property blending farmland and wooded areas. Located on a paved road with proximity to Guelph, Acton, and Milton. This land offers numerous possibilities under its current A2 zoning. The foundation is set with an existing house, garage, a silo, and remains of barns, presenting a prime canvas for building your dream estate. Begin with approximately 15 acres of productive land previously dedicated to cash crops, supported by additional income through a residential tenant. The existing +/- 2,100 sq ft main house with an attached 3-car garage requires a huge hug and a kiss, while only the barn foundation remains with an estimated +/- 2,100 sq ft footprint, according to MPAC assessments. Approximately +/- 15 acres benefit from agricultural tax credits in the Town of Milton, with the remaining 85 acres taxed at the residential rate. The entire property, including structures, is offered on an as-is, where-is basis, with no warranties implied or expressed. It lies outside the Niagara Escarpment Commission's (NEC) jurisdiction. Please note that the property is tenanted. The house is serviced with hydro, well water and a septic system. All visits must be scheduled by appointment. Do not enter the property without prior arrangement. Property Measurements are approx. and subject to change. HST in addition to. (id:59646)
13539 Sixth Line
Milton, Ontario
Discover the potential of this 100-acre property, perfectly blending farmland and woodland in the Town of Milton. The site includes foundational structures such as a house, garages, a silo, and barns, offering ample opportunities for development. Enjoy the benefits of approximately 15 acres of land previously used for cash crops, along with rental income from existing residential tenants. Zoned A2, this property opens a realm of possibilities for its use. Situated on a paved road with easy access to Guelph, Acton, and Milton. Approximately 15 acres acknowledged as farmland by the Town of Milton, affording lower property tax rates, with the remaining 85 acres taxed residentially. Offered for sale on an as-is, where-is basis, the property comes with no warranties implied or expressed and is outside the Niagara Escarpment Commission (NEC) area. Please note, the house is currently tenanted. The dwelling is equipped with hydro, well water and a septic system. Do not enter property without an appointment. Visits require a prior appointment and unauthorized entry is prohibited. (id:59646)
35 Barnesdale Avenue S Unit# Lower
Hamilton, Ontario
Welcome To This Newly Renovated 2 Bedrooms Lower Level Apartment With Separate Entrence ,Featured With 4Pc Bathroom, Kitchen And Living Room And Storage Place In The Central Location Of Hamilton. Close To Schools, Tim Hortons Field, Shop, Restaurants, And All Other Amenities. Gas &Hydro &Water Included. Parking For 1 Car Included (Small Car). Laundromat cross street (id:59646)
8321 Highway 89
Conn, Ontario
3 Bedroom home and heated shop! Here is your opportunity to escape the city life and have the private rural property you have been wanting, at an affordable price! This almost 1 acre country property has everything you need including a solid, cozy, well maintained home plus a 30'x 50' heated shop! Tons of space for the kids or pets to run around. Many upgrades have been completed in this 3 bedroom home including furnace, air conditioner, metal roof, fascia, soffit, siding, windows and much more. A covered front porch or a huge rear deck to enjoy nature with your beverage of choice. The heated shop is a perfect man/lady cave as well as providing a huge area to complete all of your projects! You need to see this property to appreciate all that it has to offer. Book your private showing now (id:59646)













