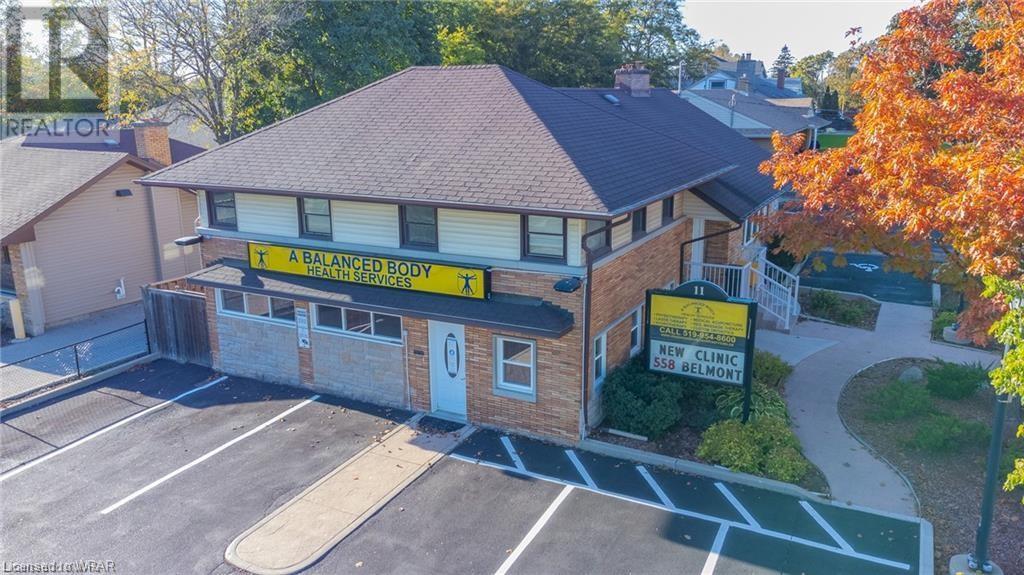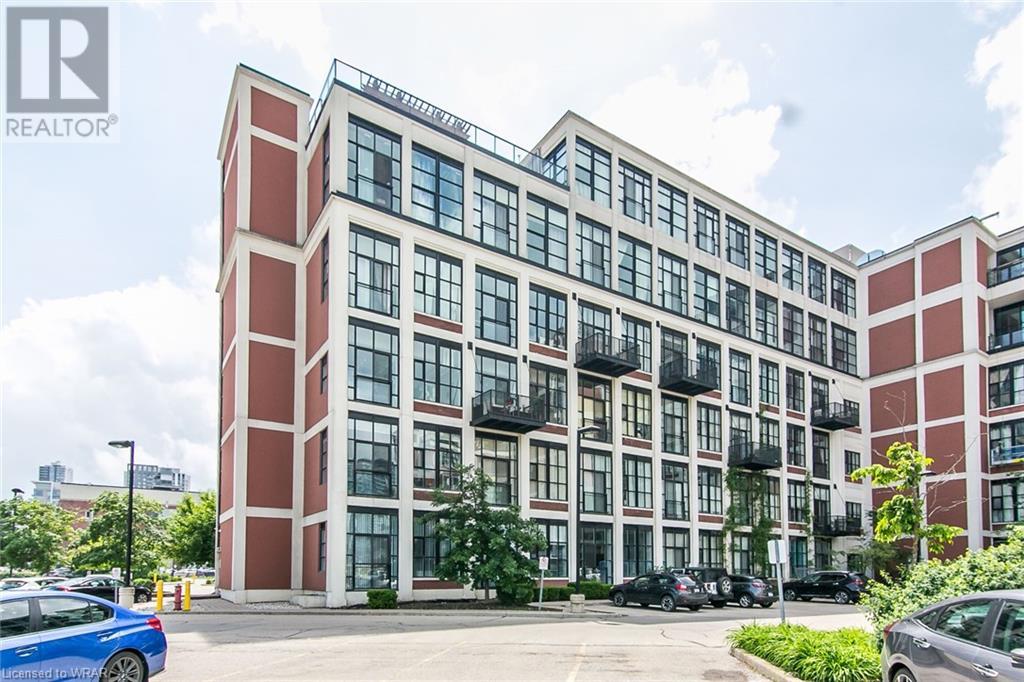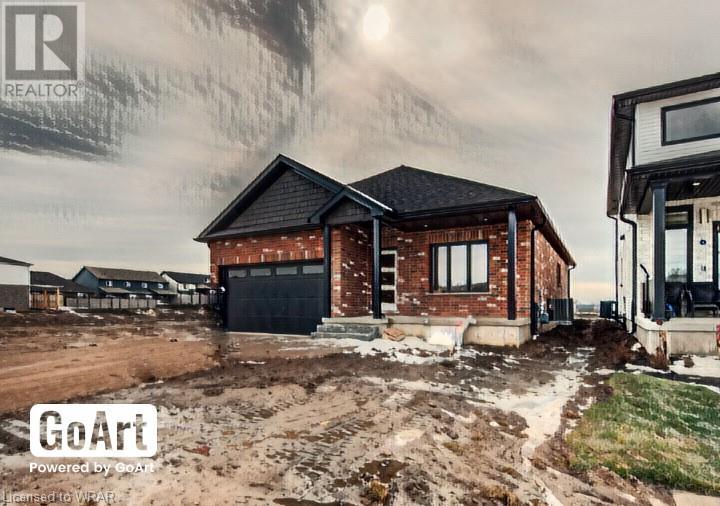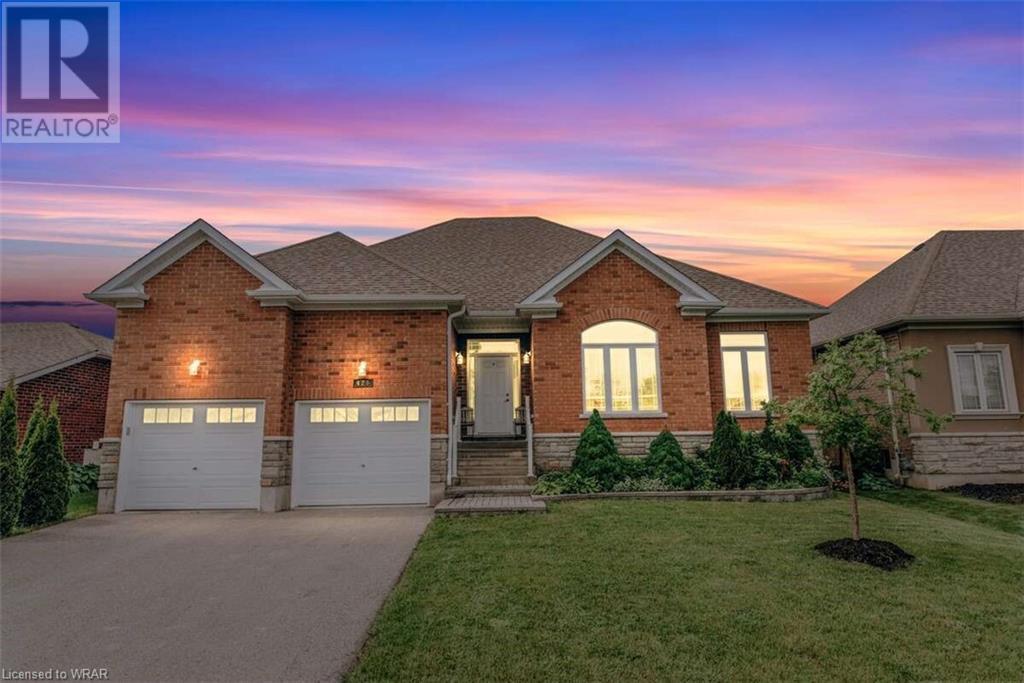10 York Street N Unit# 2
Lindsay, Ontario
For more info on this property, please click the Brochure button below. Location!! Location!! 3 bedroom, 1 washroom apartment for rent in the heart of downtown Lindsay - steps away from restaurants, shops, the movie theatre, and all of downtown conveniences. Open plan living room area with kitchen, and decent sized bedrooms - can be rented with or without bedroom furniture. 4 piece washroom. 1 parking space available in the visitor's parking directly below the apartment on ground level. (id:59646)
93 D'aubigny Road
Brantford, Ontario
Welcome to 93 D'aubigny Road, situated in a coveted location in West Brant, backing onto D'Aubigny Creek Wetlands, Donegal Park and the CN rail trail. Minutes from Mount Pleasant, Brantford airport and the 403, making this home perfect for commuters. This home seamlessly blends style, functionality, and comfort. Step inside the spacious front foyer of this newly renovated three-bedroom, two-and-a-half-bathroom home with an oversized attached garage, and you will notice on the main level a laundry room, a two-piece bathroom, large windows and patio doors to allow plenty of natural light and picturesque views, an eat-in kitchen, a dining room and a large living room with a gas fireplace and walk-out patio doors to your fully fenced private rear yard and deck. Head upstairs, and you will find three large bedrooms, a three-piece ensuite, plenty of closet space, and a three-piece bathroom. Downstairs, the unfinished basement is a blank canvas awaiting your creative touch, complete with a cold room. Close to all amenities, schools, public transportation, shopping, places of worship, a recreation centre, golf, and trails, this home is perfect for nature lovers and outdoor enthusiasts. **Extras** Roof shingles 2023, Gas fireplace 2023, New triple pane windows and doors throughout 2023, New kitchen and all Bathrooms 2024, New flooring and paint throughout 2024. (id:59646)
11 Belmont Avenue W
Kitchener, Ontario
Live/Work Duplex recently renovated situated in a AAA Location, located just a short walk from St Mary's Hospital and on 2 public transit lines. The 3,300+s.f. building features three dedicated entrances, currently with spa/clinic layout on lower 2 levels and a 4 bedroom residential home on upper 3 levels. Featuring 13 paved parking spaces, fully fenced back yard area with storage shed, newer furnace and A/C, security system and brand new kitchen. Additional features include a fully functional gym area in basement with in floor heating, sauna, steam room, contrast showers, custom built soaking tub and more. Don't miss out on this opportunity to purchase a truly amazing property. (id:59646)
11 Belmont Avenue W
Kitchener, Ontario
AAA Location, just a short walk from St Mary's Hospital and on 2 public transit lines. The 3,300+s.f. building features three dedicated entrances, 13 paved parking spaces, fully fenced back yard area with storage shed, newer furnace and A/C, security system and brand new kitchen. Additional features include a fully functional gym area in basement with in floor heating, sauna, steam room, contrast showers, custom built soaking tub and more. Don't miss out on this opportunity to purchase a truly amazing property. (id:59646)
143 Elgin Street N Unit# Lot 67
Cambridge, Ontario
Welcome home to the brand new Vineyard Townhomes, a collection of luxury townhomes in a forested setting. Built by Carey Homes, these townhouses are built with quality, integrity and innovation. Located in close proximity to all amenities including schools, hospitals, and grocery stores and just steps from Soper Park. The Hespeler Reverse floorplan is an interior unit townhouse with an open concept, modern, flowing design with an optional gas fireplace in the Living Room. Loaded with extras including 9' ceilings, backsplash, carpet-free main floor, soft close cabinetry in the kitchen and bathroom, and valence lighting in the kitchen. Quartz counters in the bathroom and kitchen. Includes 6 appliances and air conditioner. Net zero ready-built specification. No showings as the site is under construction. Closing Fall 2024 (id:59646)
143 Elgin Street N Unit# Lot 64
Cambridge, Ontario
Welcome home to the brand new Vineyard Townhomes, a collection of luxury townhomes in a forested setting. Built by Carey Homes, these townhouses are built with quality, integrity and innovation. Located in close proximity to all amenities including schools, hospitals, and grocery stores and just steps from Soper Park. The Hespeler floorplan is an interior unit townhouse with an open concept, modern, flowing design with an optional gas fireplace in the Living Room. Loaded with extras including 9' ceilings, backsplash, carpet-free main floor, soft close cabinetry in the kitchen and bathroom, and valence lighting in the kitchen. Quartz counters in the bathroom and kitchen. Includes 6 appliances and air conditioner. Net zero ready-built specification. No showings as the site is under construction. Closing Fall 2024 (id:59646)
143 Elgin Street N Unit# Lot 63
Cambridge, Ontario
Welcome home to the brand new Vineyard Townhomes, a collection of luxury townhomes in a forested setting. Built by Carey Homes, these townhouses are built with quality, integrity and innovation. Located in close proximity to all amenities including schools, hospitals, and grocery stores and just steps from Soper Park. The Preston floorplan is an end unit townhouse with an open concept, modern, flowing design with an optional gas fireplace in the Living Room. Loaded with extras including 9' ceilings, backsplash, carpet-free main floor, soft close cabinetry in the kitchen and bathroom, and valence lighting in the kitchen. Quartz counters in the bathroom and kitchen. Includes 6 appliances and air conditioner. Net zero ready-built specification. No showings as the site is under construction. Closing Fall 2024 (id:59646)
143 Elgin Street N Unit# Lot 68
Cambridge, Ontario
Welcome home to the brand new Vineyard Townhomes, a collection of luxury townhomes in a forested setting. Built by Carey Homes, these townhouses are built with quality, integrity and innovation. Located in close proximity to all amenities including schools, hospitals, and grocery stores and just steps from Soper Park. The Preston floorplan is an end unit townhouse with an open concept, modern, flowing design with an optional gas fireplace in the Living Room. Loaded with extras including 9' ceilings, backsplash, carpet-free main floor, soft close cabinetry in the kitchen and bathroom, and valence lighting in the kitchen. Quartz counters in the bathroom and kitchen. Includes 6 appliances and air conditioner. Net zero ready-built specification. No showings as the site is under construction. Closing Fall 2024 (id:59646)
404 King Street W Unit# 117
Kitchener, Ontario
Gorgeous urban loft living in the Kaufman lofts. Beautiful main floor unit with 1 bedroom plus den features 13.5ft ceilings, gourmet upgraded kitchen with granite countertops, travertine backsplash and breakfast bar island. Polished concrete floors with large windows. Convenient in-suite laundry with modern upgrades. Roof top terrace with BBQ, party room. Conveniently located steps away from Google, GO station, The Tannery, the School of Pharmacy and School of Medicine. Makes for a great home investment! (id:59646)
68 Weymouth Street
Elmira, Ontario
Located in the town of Emira this to be built open concept 2 bedroom bungalow is just what you have been waiting for. Featuring high ceilings and lots of natural light throughout. The beautiful kitchen cabinets with quartz countertops. The primary suite features plenty of closet space and a luxurious ensuite with glass shower and double sink vanity. The double garage is accessible through the mainfloor laundry room. Elmira is a great place to raise a family, just 15 minutes from the conveniences of Waterloo. Only a short walk to the public school, parks, restaurants and shops. Pick your own colours and finishes. (id:59646)
22014 62 Highway
Limerick, Ontario
Nestled in the charming town of Limerick, ON, this expansive 7-bedroom, 3-bathroom property is aremarkable opportunity for both residence and business enthusiasts. Situated on a vast 19-acre lot, thisproperty boasts ample room for development, making it a canvas for your vision. The prime location, rightoff the highway, ensures convenient access and visibility. The possibilities are endless! But that's not all -this property comes complete with a turnkey gas station, offering a unique live-and-work opportunity.Imagine the convenience of managing your business endeavors while enjoying the comfort of your home,all in one place. Whether you're an entrepreneur looking for a strategic business location or a family seeking a spacious home with room to grow, this property harmoniously blends the best of both worlds.Seize the chance to make this distinctive property your own, where lifestyle meets opportunity. Live, work,and thrive at 22014 62 N! (id:59646)
426 Russ Howard Drive
Midland, Ontario
For more info on this property, please click the Brochure button below. Built in 2017, newer bungalow is located in one of Midland's safest & quietest neighbourhoods. Home has been upgraded with $50,000 in renovations. As you walk through the front door, appreciate the spacious foyer with a coat closet & entrance from the full double car garage. Stepping into the living room, eyes are drawn to the beautiful gas fireplace. Take notice of the sunshine that fills the room thanks to the open concept layout, numerous over-sized windows & 9ft ceilings throughout. Home has recently been professionally painted & hardwood floors installed throughout. The custom kitchen showcases a ceramic farm sink, custom range hood, gorgeous quartz countertop, bi-colour cabinets, new dishwasher & new 5 burner, double oven gas range. The dining room leads to the built in sunroom, perfect for morning coffees & Sunday crosswords. Step out onto the spacious backyard stone patio and enjoy outdoor living at its finest. The new hot tub & privacy fence allow for undisturbed relaxation under the stars. Just steps from the hot tub is a convenient patio door entrance into the primary bedroom. This spacious bedroom boasts a lovely 5pc en suite with quartz counter top & custom vanity. The walk-in closet has ample room for his and hers. Down the hall you will find two spare bedrooms & a 2nd bathroom. The laundry room is conveniently located just steps from the bedrooms. A quiet office space is situated at the entrance to a large unfinished basement, perfect for storage or a future plan for more living space. Home is great for those looking for main floor living with low maintenance! (id:59646)













