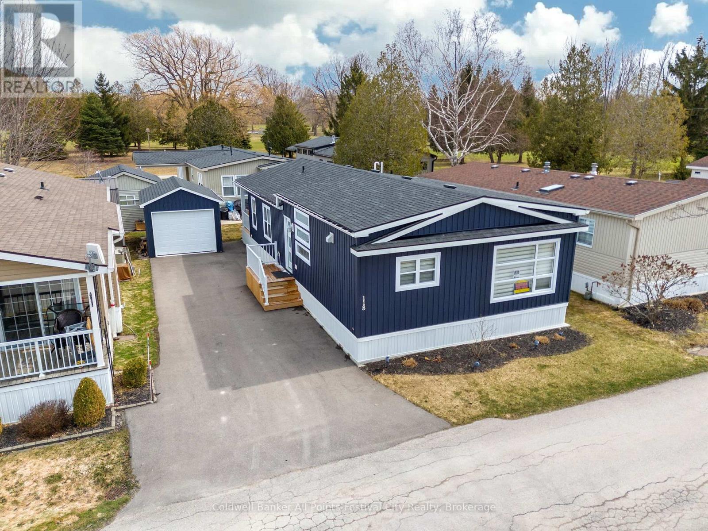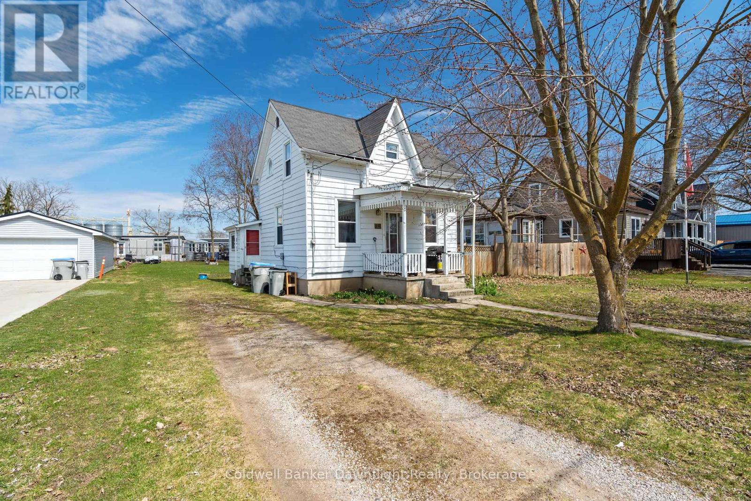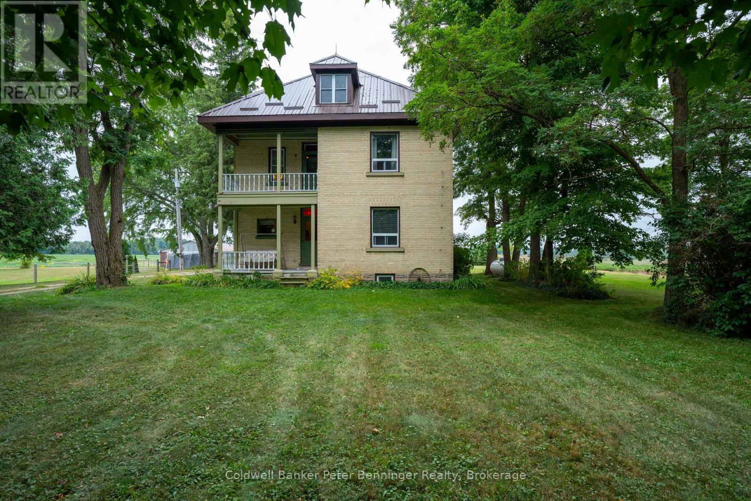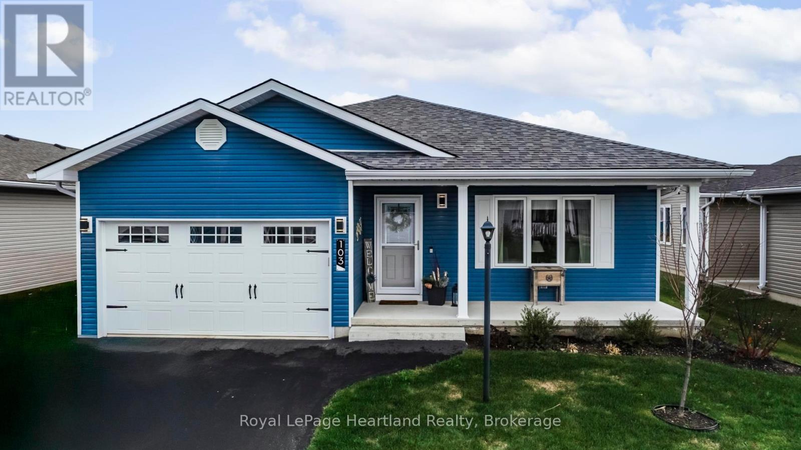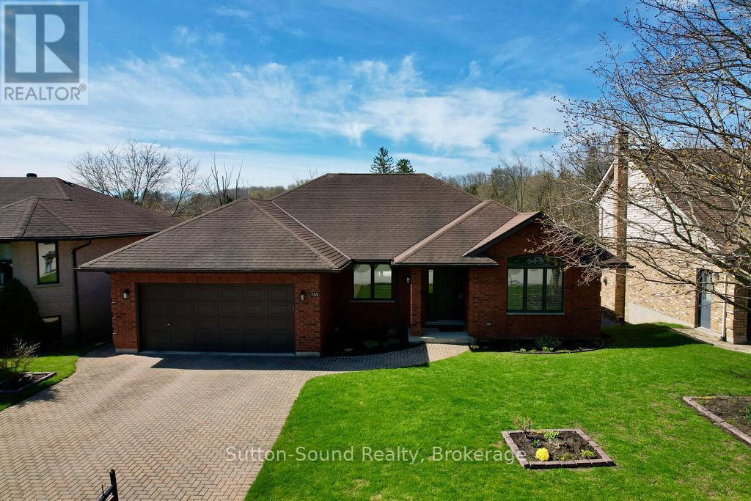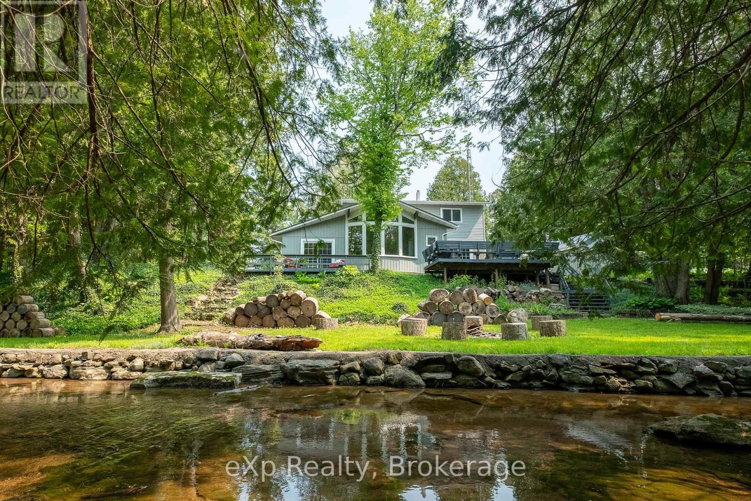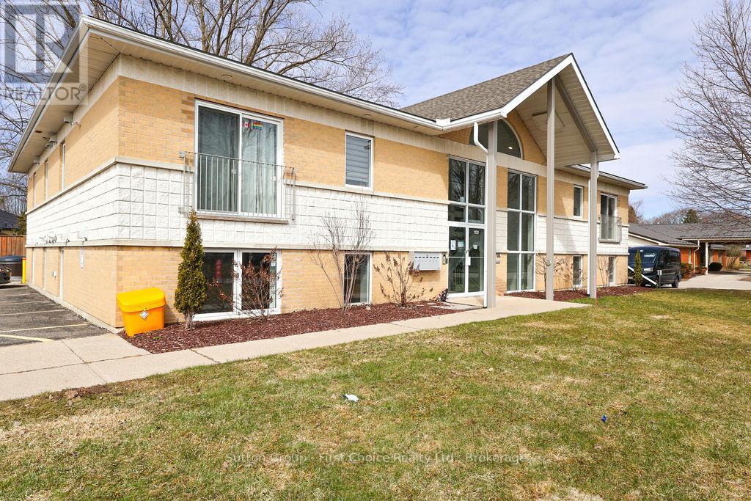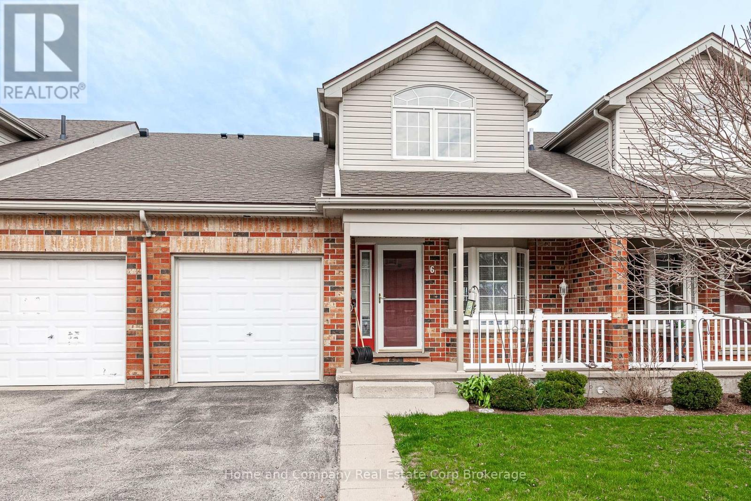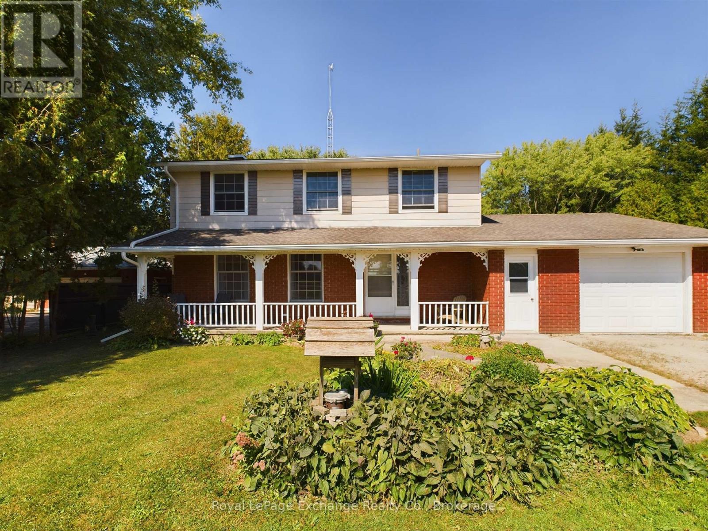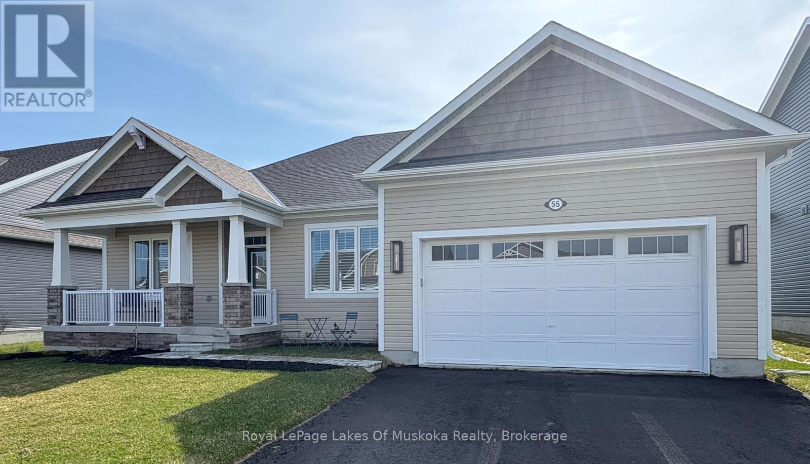118 Sandbagger Crescent
Bluewater (Bayfield), Ontario
Located at 77416 Bluewater Hwy - Year-Round Living Near the Beach on Bluewater Golf Course! This stunning, better than new, Northlander model offers the perfect combination of luxury and comfort, located right on the Bluewater Golf Course and just minutes from the vibrant village of Bayfield, known for its trendy shops and restaurants. Designed for both year-round living or the ultimate cottage retreat. This home boasts an open-concept layout with elegant white cabinetry, high-quality appliances, and two cozy fireplaces to keep you comfortable in every season. Primary suite includes a fireplace, massive walk in closet and beautiful ensuite. An expansive deck out back and a large paved drive offers extra outdoor space. A spacious 11x16 workshop/shed provides ample storage, while the affordable land lease ensures a cost-effective way to enjoy this beautiful setting. The golf clubhouse is nearby for your enjoyment as well! Whether you're looking for a full-time residence or a weekend escape, this exceptional home delivers a golf course lifestyle, close by beach access, and a community lifestyle, all in one incredible package. (id:59646)
88 Richmond Street N
Bluewater (Hensall), Ontario
Seize this excellent opportunity to enter the real estate market or expand your investment portfolio with this character-filled century home. Nestled in the north end of Hensall, this property offers 2+1 bedrooms and 1.5 baths, main level laundry, nicely situated on a generous lot with plenty of outdoor space. Brimming with charm, this home features key updates, including a high-efficiency gas furnace, a newly renovated 3-piece bathroom complete with a walk-in tiled shower, upgraded windows, a 200-amp electrical service, and additional thoughtful enhancements throughout. Ideal for a growing family or first-time buyers, this home is just minutes from schools, recreation center, splash pad, shopping, and more. With the spring market around the corner, now is the perfect time to make your move. (id:59646)
59 Concession 2 Concession
Kincardine, Ontario
This home and outbuilding sit on a 2.93 acre piece of land on the outskirts of Glammis, 15 minutes to the Bruce Power Nuclear Plant and 20 mins to Lake Huron's sand beaches. House is a solid 2 storey yellow brick structure that offers over 2900 sq. ft. of finished living space. From the attached mudroom you enter the eat in kitchen which is complimented with a wood and bean vaulted ceiling. Games room presently hosts a full size pool table but could be used for many other options. There is a living room and dining room with a set of solid wood pocket door for division if wanted, office on the main level has a closet so would make a great main floor bedroom, laundry, 2 pc bath and a spacious front foyer complete this level. Sitting room 2-4 pc baths, and 4 bedrooms on the 2nd level. House has a metal roof that was done in 2019, propane furnace installed in 2020. Bonus is the 35' x75' outbuilding. The present owner has approximately 1/2 of this building set up as a workshop/garage, garage door was added in 2021, the other 1/2 houses 2 newer horse stalls with room to add a 3rd + hay storage, there's 2 horse paddocks and electric fencing.. all set for you to house your horses. This property has been well cared for, simply awaits for a new owner to continue caring for it. Address says Kincardine, property is located just outside of Glammis. (id:59646)
953 Greenock-Brant Line
Brockton, Ontario
Situated in the heart of Cargill, this 2.8-acre property perfectly blends peaceful country living with small-town charm. With scenic views of the ball diamonds, recreation center, and the serene Teeswater River, this well-maintained home, built in 1990, offers an ideal retreat for families or anyone seeking tranquility. Inside, you'll find a spacious layout with 3 bedrooms and 3 bathrooms, creating a bright and welcoming atmosphere. The finished walkout rec room adds extra space for entertaining or relaxation. For added convenience, laundry facilities are available on both the upper and lower levels.Recent updates include a modern, entertaining-sized kitchen complete with appliances, renovated bathrooms, a rear foyer, and a high-quality metal roof with a lifetime warranty. Some upgraded windows improve energy efficiency and provide peace of mind.The 36' x 40' shop, built in 2020, is equipped with in-floor heating and central vac, making it perfect for projects or additional storage. The property is enhanced by beautifully landscaped gardens, adding to its charm and curb appeal. Experience the best of country living with modern comforts, all within a welcoming village atmosphere. Don't miss out on this exceptional property! (id:59646)
103 Huron Heights Drive
Ashfield-Colborne-Wawanosh (Colborne), Ontario
Located in the heart of a peaceful, established neighborhood, this classy Stormview Model was built in 2022 and shows like new! Meticulously maintained, this 2 bedroom, 2 bath home features a cozy living room with a gas fireplace, a well-appointed kitchen with quartz countertops, walk in pantry, and upgraded sink and appliances. Hunter Douglas window coverings add a touch of elegance throughout. Enjoy year-round comfort with central air, a water softener, and hot water on demand. The functional layout includes French doors leading to a 36' x 10' deck, complete with a gazebo, privacy screen, and a convenient gas line for your BBQ. The double attached garage features cabinetry and an automatic door opener, while a back yard shed on a concrete pad offers additional storage. A concrete walkway on the north side of the home connects the shed to the house for easy access. Underneath, a crawl space provides even more storage options. Living in The Bluffs means more than just a beautiful home it's a vibrant lifestyle! Meet new friends while enjoying countless amenities, a clubhouse with activities like cards, darts, and fitness classes. Stay active in the gym or indoor pool, and marvel at breathtaking Lake Huron sunsets. Nearby golf courses, trails, marinas and the charming town of Goderich add to the appeal. Don't miss your chance to be part of The Bluffs on Lake Huron! (id:59646)
735 15th St. A West Street
Owen Sound, Ontario
Welcome to this stunning O.C. Long bungalow, nestled on a private cul-de-sac in the exclusive Hunters Run neighborhood. This beautifully maintained home offers a perfect blend of comfort, elegance, and breathtaking views of the Potawatomi River. Step onto the 17' x 12' walkout deck and unwind with a glass of wine as you take in the peaceful surroundings. Inside, you'll find three generous bedrooms, including a master retreat with his and her closets and ensuite privileges. Main floor Laundry. The home features two full bathrooms, a separate living and dining room, and charming custom stained-glass windows. The bright, eat-in kitchen boasts quartz countertops and new stainless steel appliances, making it a chef's delight. The lower level offers an oversized family room with a cozy gas fireplace featuring Wiarton Marble finishes and a walk-out to gorgeous perennial gardens and a poured concrete patio all set against the backdrop of those stunning river views. There's also a versatile office space, currently being used as a non-conforming fourth bedroom. Additional highlights include a brick exterior all around for timeless curb appeal and hardwood floors throughout for a warm and inviting atmosphere. Interlocking brick double driveway leading to a two-car garage. Plenty of storage space for all your needs. This bright and airy bungalow is the perfect place to call home. Don't miss your chance to own a slice of serenity in this sought-after community! (id:59646)
47 Meadowbrook Lane
Blue Mountains, Ontario
47 Meadowbrook Lane Thornbury executive townhome is an end unit in the desirable Far Hills community. Boasting over 2,400 sq ft above grade, this home offers an abundance of living space with high ceilings and large windows that fill the interiors with natural light. The views from the front, back, and side of the home are unobstructed, providing a sense of openness and tranquility. With one deck and two porches, there's plenty of outdoor space to enjoy.The home features three bedrooms, including a spacious 300 sq ft master suite complete with an ensuite bathroom. The ensuite is a luxurious retreat with a Jacuzzi tub, double sinks, and a walk-in shower. Additionally, there's a rough-in for a fourth bathroom in the basement, allowing for future expansion if desired. The double car garage provides convenient inside entry to the mud/laundry room with front load washer & dryer.The main level of the home includes an office/den, an open-concept kitchen, dining area, and great room, as well as one side deck off the laundry area and a side deck off the dining room, perfect BBQ's The kitchen is equipped with stainless steel appliances, including a gas stove, refrigerator, dishwasher, microwave. The home's climate control features central air conditioning, high-efficiency gas heating, Ecobee wifi thermostat and several wifi light switches. Residents of this townhome have included in their condo fees internet & cable TV a clubhouse with an in-ground pool, tennis and pickleball courts, a social area with a pool table, darts, and exercise facilities, and washrooms with showers. The home is conveniently located within walking distance to beaches, parks, a dog park, downtown Thornbury Marina, and is close to Collingwood and Meaford. Outdoor enthusiasts will appreciate the nearby Georgian Trail for biking and hiking, as well as the proximity to ski hills such as Georgian Peaks, Blue Mountain, and Beaver Valley.Please check out Virtual tour & floor plans under multi media (id:59646)
19 & 23 Front Street
South Bruce Peninsula, Ontario
Welcome to 19 and 23 Front St, a home where memories are made and connections are nurtured. Nestled near Hepworth and just minutes from Sauble Beach, Southampton, and the Bruce Peninsula. Step inside to feel the gentle embrace of home. The main floor is filled with soft natural light, creating an atmosphere of peace and tranquility. The sunken family room, with its warm wood flooring and vaulted ceilings, is the perfect place to gather for cozy evenings, share stories, and create lasting moments. The heart of the home, the kitchen, exudes charm and comfort, with a vintage touch and porcelain tile flooring. As you look out the windows, you'll be greeted by the calming sight of the surrounding trees and the soothing flow of the Sauble River. Imagine mornings spent sipping coffee by the wall of windows, watching nature awaken with your loved ones. The formal living room, with its inviting gas fireplace, flows effortlessly into the dining area, making it easy to host family dinners, celebrations, or quiet evenings filled with laughter and conversation. Upstairs, you'll find three uniquely designed bedrooms, each with ample space to offer comfort and privacy for family and guests. The primary bedroom is your own serene retreat, featuring an ensuite and a walk-in closet. The freshly painted basement level offers room for kids to play, create, and explore while giving the whole family space to thrive. Outside, the magic continues. The extra lot provides space for guests to stay or the opportunity to create a private retreat The deck is the ideal place to relax, breathe in the fresh air, and enjoy the peaceful surroundings. With the Sauble River at your fingertips, afternoons can be spent kayaking, exploring, or simply sitting together, listening to the gentle sounds of the water. A detached garage/workshop and shed complete the property, adding practical value to this enchanting home. Don't miss the chance to make this home the setting for your family's next chapter. (id:59646)
101 - 100 Gordon Street
Stratford, Ontario
Incentive of 6 months' payment of condo fees offered on this bright and nicely finished 1 Bedroom condo unit features quartz countertops and island, appliances (stove, refrigerator/freezer, microwave, dishwasher, hot water on demand, washer and dryer), forced air gas furnace and air conditioner. Common areas (hallways) are heated and cooled with ductless units. The unit has a designated storage locker, separate water, gas and electrical meters, water softener and the fastest internet service in Stratford, Wightman Fibre Optics available. Conveniently located within walking distance to Shopping, Restaurants, Theatres and Upper Queens Park. Ideal as owner occupied unit, an affordable pied-A-terre or an income opportunity. Book a Private Showing with your trusted REALTOR Today! (id:59646)
6 - 480 Douglas Street
Stratford, Ontario
Here it is! This condo townhouse boasts one of the best floor plan layouts in Stratford. Benefitting from seamless one floor living, along with a bonus loft and potential full basement development, this home has options! Bright and spacious, as you enter the front door your eyes are drawn through the hallway to the natural light beaming from the sliding doors. You are welcomed by the fresh, white kitchen with an abundance of cabinetry and counter space. The open concept dining/living room is warm and welcoming with its corner gas fireplace and soaring cathedral ceilings. Conveniently, the primary bedroom is only steps away with double closets and a 4 piece ensuite. Off the dining room is a 2 piece bath, and the laundry facilities tucked away. In the upper level is the lovely loft, with skylight and overlooking the living room below. A perfect space for either a family room or office if you work from home. Additionally, for guests, you will also find a 3 piece bath, bedroom with cathedral ceiling, and walk in closet in this separate living space. The large, dry basement with oversized windows provides the opportunity and potential for an additional bedroom, without compromising any storage space. Enjoy the outdoors on your private deck with retractable awning, while admiring the sunset. This friendly neighbourhood, known as Nathan Court is located in the East end of town within walking distance to a grocery store and drug store among other amenities. Now is the time! (id:59646)
401767 Grey Road 4 Road
West Grey, Ontario
Nestled on 1.9 serene acres along the river, this charming older home combines classic character with modern potential. Featuring three spacious bedrooms and a dedicated office, it's perfect for both relaxation and productivity. The two bathrooms offer convenience, while the unfinished basement presents an exciting opportunity to create your dream space. Enjoy tranquil views and the soothing sounds of nature right outside your door. BONUS - 30 x 24 SHOP, insulated and heated with a gas furnace. This well-maintained gem is a rare find for those seeking a peaceful retreat with room to grow. All appliances are brand new stainless steel and there is brand new gutter guard on all the eves (lifetime warranty). Don't miss out! Please enjoy more information and multimedia for our listing video and virtual walk through below. RIDING LAWN MOWER,TRACTOR AND OTHER TOOLS NEGOTIABLE. (id:59646)
55 Dyer Crescent
Bracebridge (Macaulay), Ontario
Welcome to this stunning recently built 1,850 sq.ft. bungalow loaded with premium builder upgrades. Light filled, airy and sophisticated this home offers a seamless open concept design with 9 foot ceilings, oversized windows with California shutters and a cosy natural gas fireplace in the living room. The gourmet kitchen is a show stopper featuring quartz countertops, a large island, top-of-the-line appliances, upgraded cabinetry, and a pantry - perfect for effortless entertaining. The dining area flows beautifully from the kitchen with expansive windows and a walkout to the rear patio, ideal for summer barbecues. Designed for comfort and convenience the home includes a main floor laundry and a mudroom with direct access to the double car garage - a must have for busy households. The spacious primary suite is a true retreat complete with walk-in closet and a spa inspired en suite. Two additional bedrooms, provide flexibility for family, guests or a home office. Looking for extra space? The full unfinished basement offers endless possibilities and is ready to be transformed into a rec room, gym or additional living area. Located in a highly desirable Bracebridge neighborhood within walking distance to the Sportsplex and high school and just minutes from shopping, golf, and restaurants. With a soft neutral, palette and effortless flow, this move in ready home is perfect for families, downsizers or early retirees. Don't miss out - schedule your private viewing today. **EXTRAS** Kitchen appliances, washer and dryer, window coverings, light fixtures, built in shelving. (id:59646)

