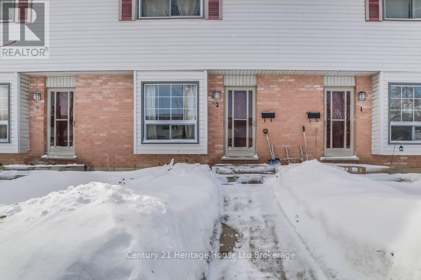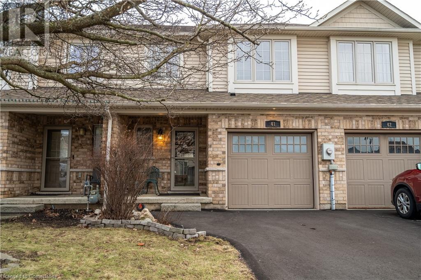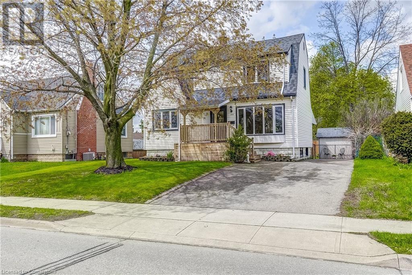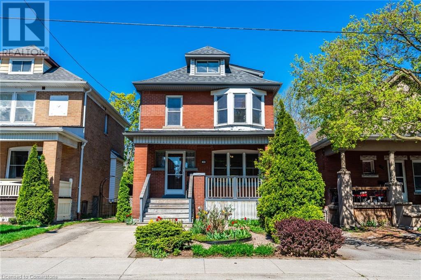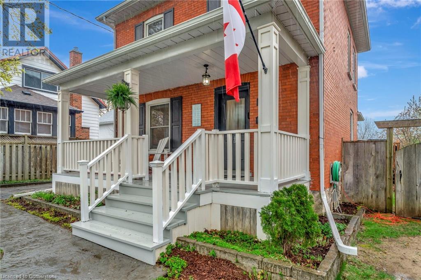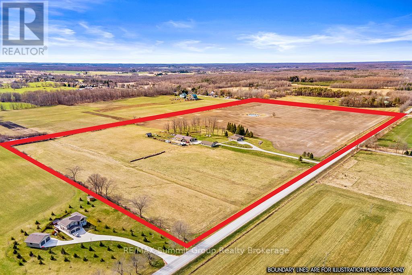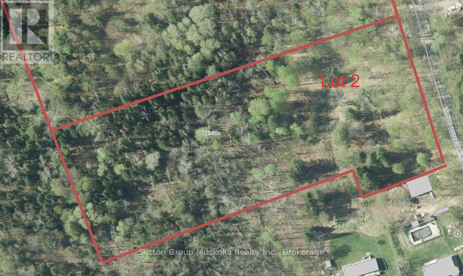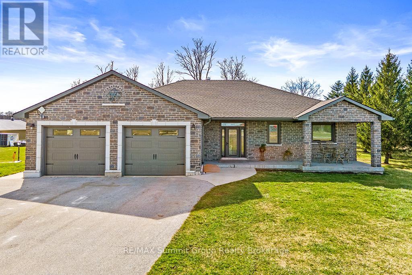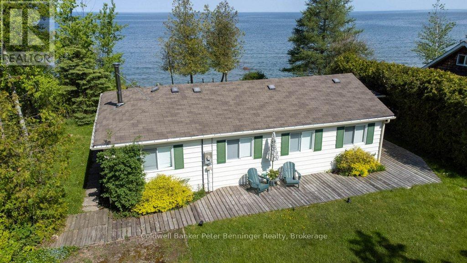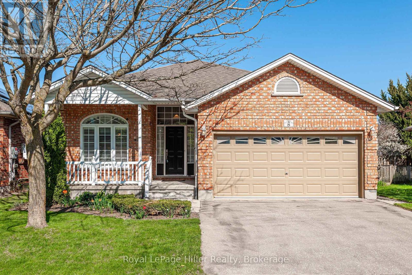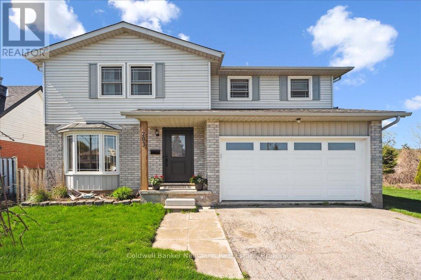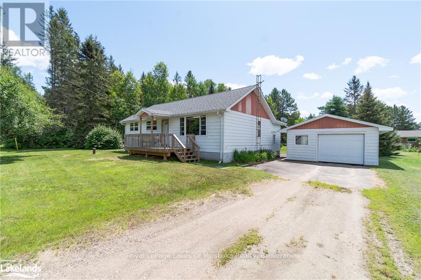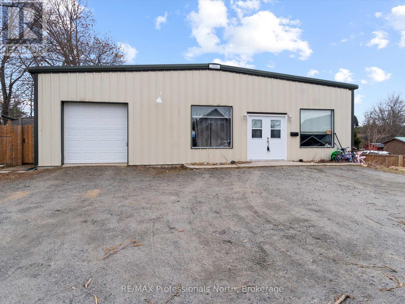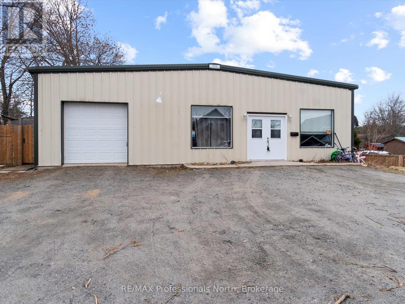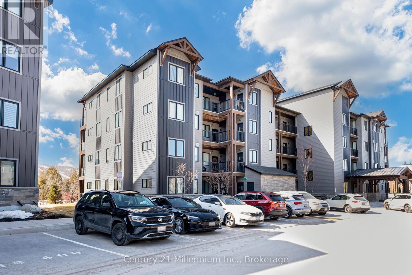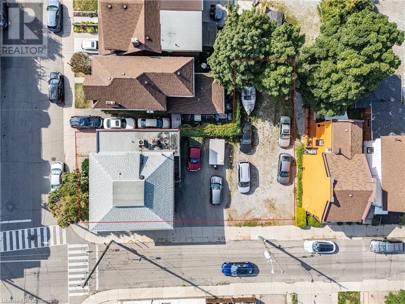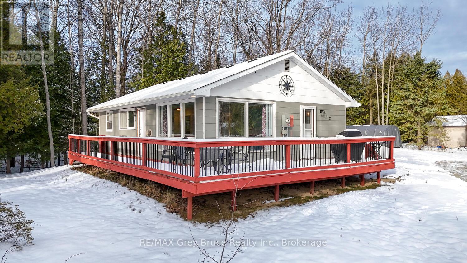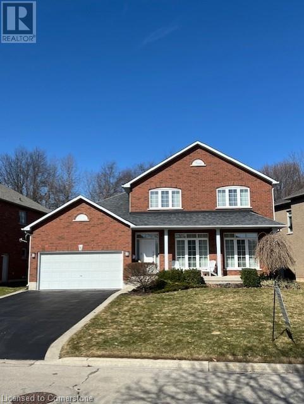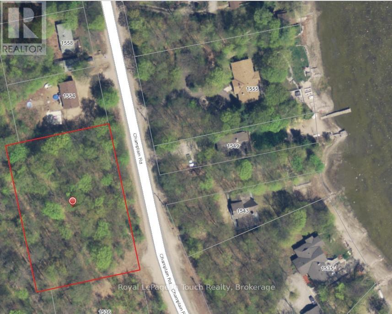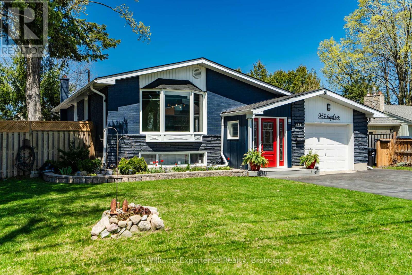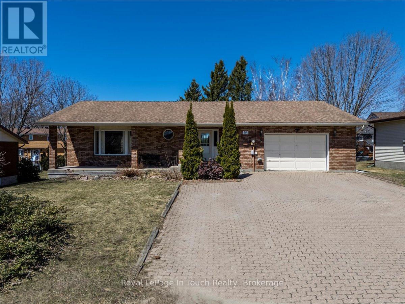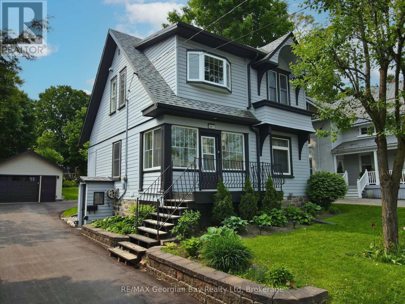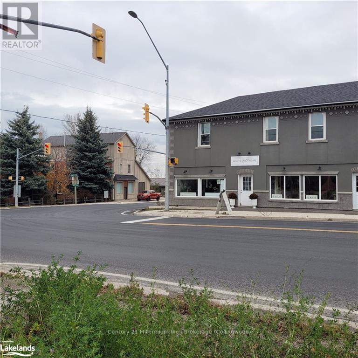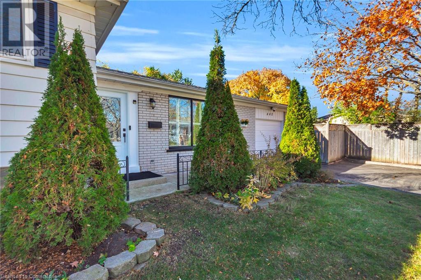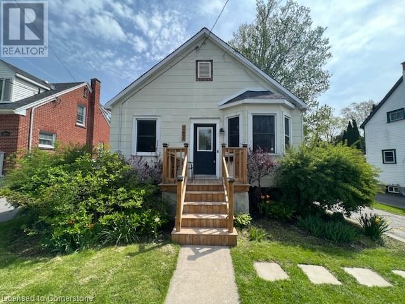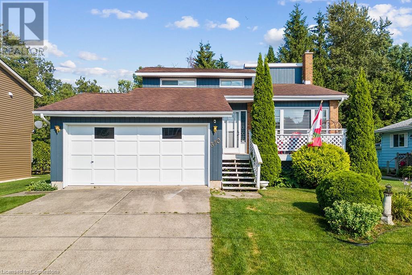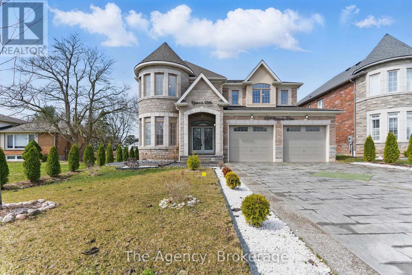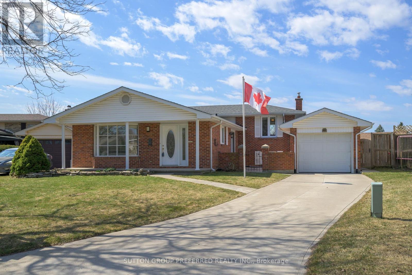8 Marshall Drive
Norwich (Norwich Town), Ontario
Settled in quiet neighborhood in the heart of Norwich, this well kept bungalow has so much to offer. Features such as the covered porch outback, lawn irrigation, standby generator, gas furnace & A/C, and updated vinyl windows - make this property a great investment for your future! Upon arrival you will find ample parking space for your vehicles, as well as an attached extra deep single car garage. The garage is heated, there is a workbench space at the back, ample lighting, and access to the backyard. The interior of the home features large windows both at the front and back of the home. The spacious living room overlooks your front yard while the kitchen & dining space looks out into your backyard, where there is a natural gas BBQ connection. The main floor features 3 spacious bedrooms as well as the 4-pc family bathroom, with 1,165 sq/ft finished space on the main floor. In your finished basement you will find a large rec room perfect for entertaining and more living space. The natural gas fireplace with brick surround presents a cozy atmosphere for those cool winter nights. An additional 3-pc bathroom is located in the basement as well as your laundry space. This home is located near local Norwich parks, trails, and so much more! Norwich is 20 minutes South of Woodstock and 35 minutes away from Brantford, don't wait to make this your next address. (id:59646)
2 - 1215 Cheapside Street
London East (East C), Ontario
This well taken care of condo is in an ideal location. Close to shopping, restaurants, grocery stores and public transit you don't need a vehicle but if you need parking then you are in luck! This is a rare find with two assigned parking spots right out front of your unit with plenty of visitor parking as well. This extremely convenient location is perfect for everyone, commuters are only minutes away from the 401, investors will like the proximity to Fanshawe College and families will love the neighbourhood amenities including parks, library and a community centre. As you walk through the front door there is a bright, spacious living room inviting you inside, kitchen and dining room are in the back and you conveniently also have a two piece bathroom on this floor. Upstairs you'll find three bedrooms and a four piece bath and families will love the extra space in the finished basement. Similar condos have easily been converted into four bedrooms allowing investors to maximize their return on investment. On a side note this unit is electric heat but the units on either side have converted to gas which can easily be done in this unit as well. With this home being suitable for so many different people don't miss out! (id:59646)
222 Fall Fair Way Unit# 41
Binbrook, Ontario
Nestled in a quiet, family-friendly neighborhood in the heart of Binbrook, this beautifully updated end-unit townhome offers an open-concept living space with numerous upgrades throughout. Recent updates include new flooring, fresh paint, renovated bathrooms, and an upgraded kitchen featuring new countertops and backsplash. The fully finished basement adds additional living space, perfect for a family room, or home office. (id:59646)
30 Kildonan Crescent
Waterdown, Ontario
Welcome Home to 30 Kildonan Cres situated in a quiet, family-friendly area of West Waterdown close to shopping, amenities, schools and parks. This 3-bedroom, 2-bathroom family home shows pride of ownership throughout. Main floor features open-concept living space with gorgeous kitchen looking out into private backyard, a 2-piece bath, and inside entry to your garage. Upstairs discover a generous-sized primary suite with large walk-in closet, two more great sized bedrooms for family or office space, a full bathroom and upper floor laundry. Fully finished lower level with gas fireplace and walk out to stone patio and beautifully landscaped backyard. No rear neighbours!!! Gate from yard to access walking path along ravine or to nearby parks or shopping. Extra long driveway and one of the largest lots on the street! Upgrades include: front door 2024, patio door 2021, patio 2021, garage door 2021, fence 2021, furnace/AC 2019, washer/dryer 2018, windows 2014 and more! Nothing to do but move in and enjoy! (id:59646)
94 Edith Avenue Unit# 1
Hamilton, Ontario
Three bedroom leasing opportunity in an excellent Hamilton Mountain location! This main floor apartment offers a well appointed home in a safe and quiet neighborhood. 94 Edith Avenue is located within walking distance to the scenic mountain brow. The Lincoln M. Alexander Parkway is just minutes away for an easy commute. This tastefully updated space offers the convenience of in-suite laundry and the comfort of central air conditioning. The kitchen features stylish fixtures and stainless steel appliances including a dishwasher. The spacious living room is perfect for both unwinding and entertaining! All three of the bedrooms offer ample closet space. Tenant to pay hydro and 60% of gas. Enjoy use of the beautiful backyard and make the most out of this summer in your new home! (id:59646)
183 Nash Road N
Hamilton, Ontario
Charming 3-Bedroom Home in a Family-Friendly Neighbourhood Welcome to this charming three-bedroom, two-bathroom home nestled in a wonderful neighborhood known for its friendly community, good schools, parks/trails, close amenities, and ease of access to major highways for commuters. This cozy character home offers the perfect blend of classic charm and modern updates—ideal for families, first-time home buyers, and professionals alike. Step inside to find a bright, all-white modern kitchen perfect for home cooks and entertainers. Large windows provide loads of natural light in the main floor living space. Upstairs, the home features three good-sized bedrooms, each with generous closet space, offering both comfort and functionality. A finished rec room in the basement adds extra space for play, work, or relaxation. Outside, enjoy a private fenced backyard—ideal for summer BBQs, entertaining guests, or peaceful evenings under the stars. The wide driveway comfortably parks multiple cars. This home truly offers it all! Don’t miss your chance to call 183 Nash Road, HOME! (id:59646)
192 Ottawa Street S
Hamilton, Ontario
Welcome to Your Next Chapter in Comfort and Charm! Step into this spacious and sun-filled home that perfectly blends original character with modern ease. From the moment you arrive, you'll be captivated by its classic charm, from the beautiful stained glass windows to the rich oak hardwood floors that flow throughout the main level. The open-concept kitchen and dining area, complete with a functional island and full formal dining room, make it perfect for entertaining or cozy family meals. Upstairs, you’ll find two generously sized bedrooms with ample closet space and a large, 4-piece bathroom. The finished loft/attic offers a flexible bonus space ideal as a third bedroom, home office, or creative retreat. A convenient side entrance leads to the partially finished basement, featuring approximately 6-foot ceilings, perfect for storage, hobbies, or future finishing potential. Enjoy morning coffee or evening relaxation surrounded by lush gardens in the tranquil backyard, while the front driveway provides easy, stress-free parking. Located on the quiet side of 'Ottawa St S' with beautiful escarpment views, this home is a peaceful haven just minutes from city amenities. Freshly painted and meticulously maintained, with recent updates to the furnace and central air (approx 2019) simply move in and start enjoying the warmth and character of this truly special home. (id:59646)
442 Lowther Street S
Cambridge, Ontario
Charming Updated Century Home! Welcome to 442 Lowther St S a beautifully maintained century home blending timeless charm with thoughtful updates. From the moment you arrive, you’ll appreciate the stamped concrete walkway, large front porch, and impressive triple-length driveway leading to a detached garage (with full electrical and EV setup, 2024. The fully fenced backyard is an entertainer’s dream, featuring a spacious deck that steps down onto paving stones surrounding a cozy firepit, plus a handy shed for extra storage. Inside, the home welcomes you with high ceilings, wide trim, engineered hardwood floors, and staircase detailing that capture the home’s rich history. Fresh paint makes the home feel bright, clean, and move-in ready. The main floor offers a spacious formal living room, family room, and a dining room complete with a built-in 'coffee-bar' hutch. The updated kitchen boasts granite counters, stainless steel appliances, heated ceramic floors, and a walkout to your private backyard. Upstairs, you’ll find three generously sized bedrooms, each with closets - rare in homes of this era! The main 4-piece bathroom is flooded with natural light, and a linen closet adds to the functional layout. The basement is unfinished but offers excellent storage space, a laundry area, and potential for future development. Notable Updates: Kitchen renovation (2022). Central A/C (2018). Electrical upgraded to 100 AMP breaker panel (2018). Electrical Set up in Garage for E.V. (2024) High-efficient Furnace (2015). Roof on home and garage (2014). Garage door (2017) and G.D.O.(2018). Front door replaced (2017). Hot Water Heater & Water Softener (Owned) Reverse Osmosis system (Rented). Located in a mature neighbourhood on a beautiful tree-lined street and within walking distance to parks, schools, and minutes to shops and the 401, this home offers the best of small-town charm with easy access to city conveniences. This historic beauty is a must-see! (id:59646)
217890 Concession Road 3
Georgian Bluffs, Ontario
This 51.2-acre farm offers a rare mix of productive land, quality infrastructure, and a comfortable home base that makes day-to-day operations easier. The land is well set up with approximately 30 acres workable, including 22 acres of systematically tiled ground for efficient drainage. There are 5 acres of fenced pasture for livestock and 10 acres currently in hay, giving you flexibility depending on your setup. With road frontage on two sides and easy access off a paved road, it's a strong location for both hobby and full-time farming. A 30x60 insulated and heated workshop with in-floor heat and water is ready for equipment storage, mechanical work, or shop-based business needs. There's also an 86x36 barn with hydro, a concrete floor, and a large overhang off the back and side, great for storage, equipment, or livestock shelter. A separate 16x28 run-in shed provides cover for cattle or horses. The stone-sided bungalow is spacious and well-maintained, offering 2 bedrooms on the main level, including a primary suite with an ensuite bath and walkout to the back deck. The main floor also includes a vaulted ceiling in the living room, a practical kitchen with island and pantry/laundry combo, and a mudroom entry from the double garage with walk-in closet. The finished walkout basement adds even more functionality, with two additional bedrooms, a full bath, a kitchenette, and a large living area. It's ideal for extended family or a separate rental setup. There's also a walk-up to the garage for convenient access, plus plenty of storage and a cold room. Whether you're running a small farm operation, looking to expand, or want a property that gives you room to work while staying close to town, this one offers the right combination of land, buildings, and location. Please see residential listing MLS X12144282 for room measurements (id:59646)
Lot 2 Tally-Ho Winter Park Road
Lake Of Bays (Sinclair), Ontario
Newly created building lot with the entrance/driveway install and approved. The lot is located on Tally Ho Winter Park Road, a paved road year round municipal road. The lot is only two minutes away from a public boat launch on Peninsula Lake - Great location for your dream home. Lot offers 280 ft frontage on Tally Ho Winter Park Road road and 3.4 acres of land. Lot is well treed with multiple excellent building sites. Lot offers easy access to Hwy 60 with the Town of Huntsville only 10 minutes from the lot and the Town of Dwight only 5-minutes away. Also, in the area you will find the Limberlost Forest Reserve, Algonquin Park, a fantastic public beach in the town of Dwight as well there many lakes and attractions in the area to discover. Take a look today! Call for further information. HST is applicable to the sale and is in addition to the asking price. (id:59646)
217890 Concession Road 3
Georgian Bluffs, Ontario
Set on 51.2 acres just outside Owen Sound, this stone bungalow offers the kind of space and setup that works for real life, whether you're looking for privacy, hobby space, or multi-generational living. Inside, the main floor is bright and well laid out, with a vaulted ceiling in the living room, a connected kitchen with island and plenty of storage, and a separate dining area that works for everyday meals or family get-togethers. Off the attached double garage, there's a practical mudroom and walk-in closet, plus a laundry room that doubles as a pantry. You'll find two bedrooms on this level, including a spacious primary suite with a walkout to the back deck, full ensuite bath, and plenty of closet space. A second full bath is just outside the second bedroom, ideal for guests or kids. The finished lower-level walkout adds real flexibility, with two more bedrooms, a full bath, a large living area, and a kitchenette. It's set up perfectly for extended family, an in-law suite, or even rental potential. There's also a cold room, tons of storage, and a walk-up to the garage for easy separate access. Outside is where this property shines. A heated 30x60 workshop with in-floor heat and water is ideal for trades, hobbies, or a home-based business. There's also an 86x36 barn with a concrete floor and hydro, plus extra covered space off the back and side. A 16x28 run-in offers shelter for animals if you're thinking of pasture use. The land is a mix of workable fields and fenced areas, with approximately 30 acres workable, 22 of which are systematically tiled. There are 5 acres of fenced pasture and 10 acres currently used for hay. Located on a paved road with frontage on two sides, it's just minutes to Harrison Park and all the amenities of Owen Sound. If you're looking for a place that offers space, function, and a quiet setting that's still close to town, this one checks all the boxes. (id:59646)
Lot 1 Tally-Ho Winter Park Road
Lake Of Bays (Sinclair), Ontario
Newly created residential building lot with the entrance/driveway installed and approved. The lot is located on Tally Ho Winter Park Road, a paved road year-round municipal road. The lot is only two minutes from a public boat launch on Peninsula Lake - Great location for your dream home. Lot offers 281 ft frontage on Tally Ho Winter Park Road and 4.3 acres of land. The lot is well treed with multiple excellent building sites. Lot provides easy access to Hwy 60 with the Town of Huntsville only 10 minutes from the lot and the Town of Dwight only 5 minutes away. Also, in the area, you will find the Limberlost Forest Reserve, Algonquin Park, a fantastic public beach in the town of Dwight, and many lakes and attractions to discover. Take a look today! Call for further information. HST is applicable to the sale and is in addition to the asking price. (id:59646)
130 Ridgeview Road
Dysart Et Al (Dysart), Ontario
Built in 1969, this bright 3-bedroom, 3-bathroom home offers breathtaking views just minutes from town. The main level features a kitchen with wood cabinets and vinyl flooring, dining room with deck access, and a living room showcasing a stunning stone floor-to-ceiling wood-burning fireplace. Three bedrooms on the main floor include the primary with dual closets and a 3-piece ensuite, complemented by a 4-piece bathroom. Downstairs, find a welcoming rec room with a second wood-burning fireplace. This vintage property maintains its original character with wall-to-wall carpeting throughout most rooms. Being sold as-is, it presents an excellent opportunity to preserve its nostalgic charm or reimagine the space entirely. Outdoor features include beautifully maintained gardens, a wraparound deck with panoramic vistas, and convenient circular driveway. The 2-car garage includes a spacious workshop underneath. 130 Ridgeview Road offers the perfect blend of charm and practical living with convenient access to all Haliburton amenities. Schedule your viewing today! (id:59646)
471 Bruce Road 13 Road
Native Leased Lands, Ontario
Just move in! Lake-front living at a fraction of the cost. Enjoy direct beach frontage with large front and back yards, expansive deck areas front and back, parking for 6 PLUS vehicles, an outdoor shower, a bunkie and a "shed" that houses your own washer and dryer!! House has no wasted space with a large open concept feel and embraces 4 bedrooms, a renovated bathroom and galley kitchen, huge dining area with Amish-style table from Country Charm and a comfortable Living Room complete with wood burning fireplace, WETT inspected when installed in 2001 by the Fyre Place & Patio Shop (Owen Sound). Home is also fully supported with electric baseboard heating. Very clean and fresh feel!! Home comes with lovely furnishings and other house-keeping and kitchen items including a dishwasher, washer and dryer, which many cottages don't have. Notice the walk-in Pantry off of the kitchen, plenty of storage there! Turn-key ~ you just move in with a quick closing possible. Patio doors off of the Dining Room lead to a large deck with incredible Lake views. To the right is a bunkie which is also used for storage depending on your desires. Further is a firepit for those magical summer nights along with a newer stairway down to the water. Stones and sand combine on the beach, look for fossils and shells! For birders and fishermen, there are added dimensions in nature that will keep you captivated. Little chipmunks will eat out of your hand!! What makes this cottage different from the rest? The way it lives with 4 bedrooms, and large principle spaces. Roomy deck, expansive parking and inviting cottage floorplan accommodate your favourite friends and family. Buy now and enjoy your summer!!!! Roof shingles, new Hot Water Heater (owned), interior cosmetics including kitchen, blinds, some light fixtures, bathroom and more were completed in 2018 including upgrading the 200 amp breaker panel. (Extra pony panel in shed). Pack your bags and move in!! Make this 2025 Summer YOURS! (id:59646)
8 - 59 Eagle Drive
Stratford, Ontario
Golfers, nature lovers, theatre enthusiasts will love the location of this beautifully maintained 2+1 bedroom bungalow situated in The Greens of Stratford. Next to the Stratford Country Club, just minutes from the scenic Avon River and Festival Theatre make this an ideal spot. The inviting living room features a cozy gas fireplace and walkout to a private deck and fenced backyard, perfect for relaxing or entertaining. The spacious primary bedroom includes a cheater 4pc. ensuite. Enjoy the ease of main floor laundry and direct access to the 2-car garage. The finished basement adds additional living space with a large rec room, office, bedroom and 3pc. bathroom. This is a great opportunity to live in a sought-after community! Call your Realtor today! (id:59646)
203 Elmira Road S
Guelph (Willow West/sugarbush/west Acres), Ontario
Spacious, updated, and perfect for the whole family. Tucked in Guelphs sought-after west end, this beautifully updated two-storey home offers the space and flexibility todays families need. Set on a generous 50x110 foot lot with an oversized driveway and finished double garage, it's as practical as it is inviting.Inside, you'll find 5 bedrooms, a fully finished basement, and thoughtful upgrades throughout. The main floor was completely renovated in 2019, creating a bright, open-concept space ideal for everyday living and entertaining. The basement was finished in 2020, adding even more versatile living space for teens, guests, or extended family. With laundry on both the upper and lower levels, this home is tailor-made for multi-generational living or busy households needing added convenience.Recent updates include a new front door, garage door and opener (2024), and a fully insulated, finished garage perfect for a home gym, workshop, or extra storage. The furnace and A/C were replaced in 2018, offering peace of mind for years to come.Whether you're looking for room to grow or a functional layout for multiple generations, this west end gem delivers comfort, flexibility, and location in one impressive package. (id:59646)
161 Forest Lake Road
Strong, Ontario
Located just outside the resort village of Sundridge, in the township of Strong, this well cared for raised bungalow, with additional vacant lot included, is walking distance to multiple beaches as well as downtown grocery stores and restaurants while giving you the benefit of low property taxes. Sitting on a level parcel with oversized garage there's a "Bunkie" with electricity at the rear of the level manicured lot. The separate, treed building lot beside you adds privacy or sell it in the future as an investment property. Enter the home through the large side entrance you'll enjoy the extra space for messy shoes and boots. A three-season sunroom of the back of the home adds extra storage space or a sitting area and has recently been improved with new windows and doors. The eat-in kitchen was renovated just a few short years ago and leads to a separate dining room and large, bright living room with walkout to a well anchored front deck built in 2018, a great place to enjoy a morning coffee or evening beverage after work. The main floor is completed by three bedrooms and a bathroom renovated in 2013. Current owners have enjoyed this property for the last 35 years and in 2013 replaced all plumbing as well as the garage roof and most of the home roof in 2023. The owners have also installed a brand new natural gas furnace with warranty. Nothing for the new owners to do but move in and decorate to their tastes!!! Lower level includes a laundry room, large rec. room which could easily be converted to a theatre room for family movie night. This wonderful home shows pride of ownership throughout and is ready for your family to move in and enjoy. (id:59646)
1107 Pine Point Road
Dysart Et Al (Havelock), Ontario
Discover the epitome of refined lakeside living in this meticulously crafted retreat. Begin each day with serene views of Kennisis Lake from your private sanctuary. This property offers a seamless blend of sophistication and comfort, situated on one of the most sought-after lakes in the area. Featuring an open-concept living and dining space, a well-appointed gourmet kitchen, and a tranquil main floor primary bedroom wing, this home is designed for both relaxation and entertainment. With two guest rooms on the upper level and two on the lower level, accommodating visitors is effortless. The fully finished basement provides additional space for recreation, including a games room. Step outside to extensive patios with a hot tub and sauna, new decking, and stairs leading to the waterfront. This impeccably maintained property is offered turn-key, inclusive of most furnishings. Recent upgrades include a new 5-bedroom Waterloo Biofilter Ecological Septic System, a Generac whole-house automated backup generator, and a Smarthome Security & Automation System. There is room for a large garage at the location near the propane tank. Looking for a great investment? This would be a great rental property as well. Embrace a lifestyle of understated luxury in this tranquil lakeside haven. Please access the home from the new, second driveway entrance, located by the 911 number and for sale sign - easy access to the entrance of the home. *Part of Pine Point Road at the back of the cottage (road side) was purchased to enable room for a garage. That is identified as Part 1 and 2 on Plan 19R-8997* (id:59646)
950 Muskoka Road S
Gravenhurst (Muskoka (S)), Ontario
This unique Residential/Commercial (C3 Zoning) mixed use property is perfect for investors, multi-generational families or anyone looking to offset their personal living costs or run their business from home.The front home is a renovated and charming, character-filled century house featuring a cozy three-season front porch and a private patio seating area in the back. Inside, you'll find a bright, open-concept kitchen that flows seamlessly into the living room. The main floor also includes a convenient 3-piece bathroom. Upstairs, there are two spacious bedrooms and a full 4-piece bathroom. Over the recent years, the owners have made several important updates including a new natural gas furnace (2021), vinyl siding and metal roof. This unit also includes all kitchen appliances and in-suite laundry with a washer and dryer. At the rear of this open and level property conveniently separated with generous sized parking area is a renovated, steel sided and roofed, 1720 sq ft 1-level dwelling or potential commercial space. This unit offers tall ceilings and an abundance of natural light throughout. It features three bedrooms, one 3-piece bathroom, and a 3-piece ensuite. Additional highlights include a fireplace, a large modern kitchen, laundry, brand new natural gas furnace (2025) and a storage garage. Both units are close walking distance to grocery stores, dining, parks, and downtown Gravenhurst. The property is currently fully tenanted. The front century home is rented at $1,489/month plus utilities, and the rear bungalow is rented at $2,150/month plus utilities. (id:59646)
950 Muskoka Road S
Gravenhurst (Muskoka (S)), Ontario
This unique Residential/Commercial (C3 Zoning) mixed use property is perfect for investors, multi-generational families or anyone looking to offset their personal living costs or run their business from home.The front home is a renovated and charming, character-filled century house featuring a cozy three-season front porch and a private patio seating area in the back. Inside, you'll find a bright, open-concept kitchen that flows seamlessly into the living room. The main floor also includes a convenient 3-piece bathroom. Upstairs, there are two spacious bedrooms and a full 4-piece bathroom. Over the recent years, the owners have made several important updates including a new natural gas furnace (2021), vinyl siding and metal roof. This unit also includes all kitchen appliances and in-suite laundry with a washer and dryer. At the rear of this open and level property conveniently separated with generous sized parking area is a renovated, steel sided and roofed, 1720 sq ft 1-level dwelling or potential commercial space. This unit offers tall ceilings and an abundance of natural light throughout. It features three bedrooms, one 3-piece bathroom, and a 3-piece ensuite. Additional highlights include a fireplace, a large modern kitchen, laundry, brand new natural gas furnace (2025) and a storage garage. Both units are close walking distance to grocery stores, dining, parks, and downtown Gravenhurst. The property is currently fully tenanted. The front century home is rented at $1,489/month plus utilities, and the rear bungalow is rented at $2,150/month plus utilities. (id:59646)
31 Halls Drive
Centre Wellington (Elora/salem), Ontario
Welcome to Granwood Gate by Wrighthaven Homes - Elora's newest luxury living development! Situated on a quiet south-end street, backing onto green space, these high-end executive style homes are the epitome of elegant living. Boasting beautiful finishes, high ceilings and superior design, there is bound to be a model to fit every lifestyle. These homes are connected only at the garages and the upstairs bathrooms, and feature state-of-the-art sound attenuation, modern ground-source heat pump heating and cooling, and 3-zone climate control. Buyers will have a range of options relating to design and finishes, but, no matter what they choose, the quality of the build and the level of fit-and-finish will ensure a superlative living experience. What is truly unique is that these homes are entirely freehold; there are no condo fees or corporations to worry about; there has never been anything like this available in Centre Wellington before. (id:59646)
27 Halls Drive
Centre Wellington (Elora/salem), Ontario
Welcome to Granwood Gate by Wrighthaven Homes - Elora's newest luxury living development! Situated on a quiet south-end street, backing onto green space, these high-end executive style homes are the epitome of elegant living. Boasting beautiful finishes, high ceilings and superior design, there is bound to be a model to fit every lifestyle. These homes are connected only at the garages and the upstairs bathrooms, and feature state-of-the-art sound attenuation, modern ground-source heat pump heating and cooling, and 3-zone climate control. Buyers will have a range of options relating to design and finishes, but, no matter what they choose, the quality of the build and the level of fit-and-finish will ensure a superlative living experience. What is truly unique is that these homes are entirely freehold; there are no condo fees or corporations to worry about; there has never been anything like this available in Centre Wellington before. Book your private showing at the model home with us today - prepare to be stunned!! (id:59646)
29 Halls Drive
Centre Wellington (Elora/salem), Ontario
Welcome to Granwood Gate by Wrighthaven Homes - Elora's newest luxury living development! Situated on a quiet south-end street, backing onto green space, these high-end executive style homes are the epitome of elegant living. Boasting beautiful finishes, high ceilings and superior design, there is bound to be a model to fit every lifestyle. These homes are connected only at the garages and the upstairs bathrooms, and feature state-of-the-art sound attenuation, modern ground-source heat pump heating and cooling, and 3-zone climate control. Buyers will have a range of options relating to design and finishes, but, no matter what they choose, the quality of the build and the level of fit-and-finish will ensure a superlative living experience. What is truly unique is that these homes are entirely freehold; there are no condo fees or corporations to worry about; there has never been anything like this available in Centre Wellington before. (id:59646)
25 Halls Drive
Centre Wellington (Elora/salem), Ontario
Welcome to Granwood Gate by Wrighthaven Homes - Elora's newest luxury living development! Situated on a quiet south-end street, backing onto green space, these high-end executive style homes are the epitome of elegant living. Boasting beautiful finishes, high ceilings and superior design, there is bound to be a model to fit every lifestyle. These homes are connected only at the garages and the upstairs bathrooms, and feature state-of-the-art sound attenuation, modern ground-source heat pump heating and cooling, and 3-zone climate control. Buyers will have a range of options relating to design and finishes, but, no matter what they choose, the quality of the build and the level of fit-and-finish will ensure a superlative living experience. What is truly unique is that these homes are entirely freehold; there are no condo fees or corporations to worry about; there has never been anything like this available in Centre Wellington before. (id:59646)
302 Vine Street Unit# 60
St. Catharines, Ontario
Welcome to this fully finished home in the highly sought-after North End of St. Catharines! This move-in ready property is perfect for first-time homebuyers and investors alike. Offering a bright, spacious layout, this home is designed for comfortable living. The main floor features an open and bright living area, ideal for everyday living and entertaining. The newly renovated lower level offers additional living space for family time or hosting, complete with a convenient 3-piece bathroom 3-piece bathroom and Wet bar. New light fixtures throughout and freshly painted.This property is located in a family-friendly neighbourhood with parks like Lester B. Pearson Park with epic playground and Kiwanis aquatic centre minutes away, walking trails, and a splash pad, perfect for outdoor activities. You’ll also enjoy easy access to shopping, schools, and transit, making it ideal for those who appreciate both peace and convenience. This wonderful community is filled with green spaces and is close to top- rated schools and other family-friendly attractions. If you love outdoor activities and peaceful afternoons, this is the perfect spot to call home. (id:59646)
106 - 16 Beckwith Lane
Blue Mountains, Ontario
Welcome to Mountain House, and this well appointed ground floor, two bedroom, two bathroom condo apartment backing onto parkland and the Escarpment. Enjoy the Blue Mountain views and sunsets from your private terrace with BBQ hook up. The recreation center next door has wonderful amenities including a year-round heated pool, hot tub, sauna, gym, and a large community room for larger gatherings of family and friends. Walk or bike on the forested trails just outside your door leading to The Village at Blue Mountain. This unit features an upgraded kitchen, in-suite laundry room, ski storage, and a floor to ceiling gas fireplace for those cozy winter evenings. Located in the premium "Georgian Ridge" building this unit provides the opportunity for investment, potential income, or the freedom to relax and enjoy the Mountain lifestyle. (id:59646)
120 Catharine Street S
Hamilton, Ontario
Attention Builders & Developers. Development Opportunity in Corktown, on Augusta St. *ZONED - E-3 DISTRICT - HIGH DENSITY MULTIPLE DWELLINGS* There is also the opportunity to use or lease the office building while you wait for your approvals. (id:59646)
12 Pierce Street S
South Bruce Peninsula, Ontario
This charming and well-maintained 1200 sq. ft. bungalow comes fully furnished, making it an excellent choice for first-time homebuyers, families, or investors. Located on a quiet dead-end road, this 130 x 137 property offers both privacy and plenty of outdoor space. The home features 3 bedrooms, 1.5 bathrooms, and laundry facilities. A circular driveway welcomes you, offering ample parking. The outdoor spaces are perfect for entertaining. enjoy your morning coffee on the patio, dine on the wraparound deck, or gather around the firepit for cozy campfires. Inside, the open-concept living area is bright and inviting, with large windows that fill the space with natural light. The kitchen, dining area, and family room create a welcoming and open space. . An additional sitting area, ideal as an office nook, playroom, or library, connects to the 2nd living room and opens to the patio. Located in the tranquil community of Oliphant, this home is just a 10-minute bike ride to a sandy beach with a gradual shoreline, perfect for kids and pets. Its also a 15-mins Sauble Beach and the Village of Wiarton. The area features a dog park, marina, and scenic trails through Conservation land. Known for kite surfing and fishing islands, Oliphant is ready to welcome you. Shed with Hydro: 8'x8' / Shelter Logic garage / Septic pumped summer 2024 / Municipal water/ Originally Built 1969, house was placed on POURED AND INSULATED foundation on site in 2017 / Shingles replaced 2018 / New Pex plumbing 2017/ Gutter guard on eaves / . Updated 200 amp breaker service 2024 /New insulated front entry door 2025 / Fibre Optic Internet installed at roadside 2025 / 30 K worth of newer furnishings / New electric heating in crawl space. Whole home surge protector **EXTRAS** Dryer, Hot Water Tank Owned, Microwave, Refrigerator, Smoke Detector, Stove, Washer, Window Coverings.NEW WINDOWS, 2 PICTURE WINDOWS IN DINNING ROOM AND PICTURE WINDOW IN FAMILY ROOM WILL BE REPLACED IN APPX THE END OF JUNE. (id:59646)
182 Valridge Drive
Ancaster, Ontario
Welcome to this opportunity of owning your own custom built Bungaloft, making it one of a kind to the area. One of it's main features is right outside, the large covered front veranda/porch to enjoy your morning coffee or tea. The home also backs onto a ravine making this home more special. The home was constructed with quality materials, vinyl casement windows, plywood sub floors (screwed & glued(, clay brick, insulated garage door, TJI floor joist for this custom home was a must to have. The kitchen is the heart of the home, featuring solid maple cabinets, granite counter tops, built-in oven gas stove top, breakfast bar area, under cabinet lighting, direct exhaust, pantry cabinets with built-in desk. The kitchen and great room are open for large family gatherings or simply to enjoy the views of your ravine lot. The main floor primary bedroom is tucked away for privacy and more views of the ravine. The second floor features 2 large bedrooms, a very spacious loft looking onto the two story grand great room. The loft offers a space to fill various needs or simply a retreat. This Bungaloft is move-in ready and ready for you to enjoy its elegant and classic Liv/Dining room; featuring 2 large picture windows and columns off the entryway. Location, Location, everybody talks location and this home delivers! Walk to Dundas Conservation Trails, parks, indoor-outdoor pools, Morgan F. Community Center (with 2 ice pads). Minutes to highway #403, airport, schools. Original owners (id:59646)
Park Lot A Champlain Road
Tiny, Ontario
Ready to build your dream home/cottage? Don't miss out on this full 1 acre lot located directly across from Georgian Bay. This fully treed lot offers ample space to build your home/cottage yet still provides privacy and is shovel ready with an updated survey and preliminary septic approval. Just bring your dreams and building plans and enjoy all the Heart of Georgian Bay has to offer. Price is subject to HST, buyer is responsible for all development charges, building fees and confirmation of services. (id:59646)
954 Hugel Avenue
Midland, Ontario
This beautifully renovated home is a true standout, offering a rare blend of thoughtful design, quality finishes, and unbeatable location. Step inside and you'll immediately notice the meticulous attention to detail. The entire upper level was completely renovated in 2023. Every finish has been carefully chosen, from the triple-glazed windows (2024) to the in-floor heating in the front entrance, ensuite, and powder room. Even the attic was updated with blown-in insulation, and the air ducts were freshly cleaned in 2025. The primary suite features a beautifully finished walk-in closet and a spa-like ensuite complete with a jacuzzi/air jet tub. Youll find plenty of space to unwind in the private backyard with interlocking, new deck, BBQ hut and gazebo. Additional upgrades include a new furnace and roof (2022), and a new driveway (2023). Located within walking distance to shopping, the hospital and other amenities, and just minutes to Georgian Bay! Nothing has been overlooked here - it's move-in ready and truly one of a kind. (id:59646)
93 Edward Street
Penetanguishene, Ontario
Welcome home to this amazing all brick custom built home! With over 2,000 sq ft of finished space, this home offers room for the whole family and is designed perfectly for entertaining. From the minute you pull in the oversized driveway, the front covered porch is a welcoming place to enjoy your morning coffee. Through the front door, the main floor boosts hardwood floors, large living room and a gorgeous gourmet kitchen with massive island. There is also a family room/office area with built-in bookcase that could be easily converted into a main floor bedroom, as well as a sunroom leading onto an expansive 12'x42' rear deck. On the lower level, large windows provide ample light for the 4 bedrooms including an oversized primary bedroom complete with double closets and an ensuite. As an added bonus there is a walk-up to the garage providing the opportunity for an in-law suite with a separate entrance. The kids and pets will enjoy the fully fenced in backyard with a firepit area just waiting for those summer nights under the stars. Located in beautiful Penetanguishene, this home is a short walk to parks, playground, trails and schools. Home shows a 10/10! What are you waiting for? Book your private showing today! (id:59646)
641 Bay Street
Midland, Ontario
Welcome to your perfect family home, ideally situated in the heart of Midland. Just a short walk to shops, schools, trails, and the shores of beautiful Georgian Bay, this charming 3+ bedroom century home offers the perfect blend of character and modern updates. Step inside and enjoy the warmth of hardwood floors, a spacious kitchen with island, and separate family, living, and dining areas ideal for both everyday living and gathering with loved ones. With two full bathrooms, gas heat, and central air, comfort comes standard. Outside, the large deck with a covered roof sets the stage for relaxed summer barbecues and quiet evenings. The oversized detached garage offers great storage or workspace, and the generous 50' x 150' in-town lot gives you room to grow. Lovingly maintained and thoughtfully updated from top to bottom - ask for the full list of upgrades. Don't miss this one! What are you waiting for. (id:59646)
46 East Street
Collingwood, Ontario
Fantastic Location!! Welcome to 46 East Street~ A Cozy, Move-In Ready Bungalow! This Charming 4-Bedroom, 2-Bathroom Bungalow Offers a Lifestyle of Comfort and Convenience, Featuring a Lovely Yard and Attached Garage. Just a Short Stroll from Sunset Point, the Sparkling Blue Waters of Georgian Bay, and a Fabulous Trail System, You'll have Outdoor Adventures Right at Your Doorstep. AFFORDABLE LIVING: Average Monthly Utilities are $211.58 (Includes Hydro, Heat, Water/Sewer). Recent Updates: *New Lower Level Flooring *New Flooring on Main Floor (Hall and Bedrooms) *Ductless Air Conditioner (2024) *Washer/Dryer (2024) *Fresh Neutral Paint Palette. Lower Level~ Bright and Welcoming Space, Perfect for Entertaining Family and Friends or Potential In-Law Capability/ Duplex! Outdoor Oasis: Step out onto a Large Deck and Enjoy your Private Backyard Retreat. Collingwood is the Lake Side Community with Big City Amenities and Small Town Charm! Steps to Boutique Shops, Restaurants and Cafes Featuring Culinary Delights, Art, Culture and all that Collingwood and Southern Georgian Bay has to Offer. Take a Stroll Downtown, Along the Waterfront or in the Countryside. Visit a Vineyard, Orchard or Micro-Brewery. Experience the Sparkling Waters of Georgian Bay and an Extensive Trail System at your Doorstep. A Multitude of Amenities and Activities for All~ Skiing, Boating/ Sailing, Biking, Hiking, Swimming, Golf, Hockey and Curling. View Virtual Tour and Book Your Showing Today! **EXTRAS** Central Vacuum Roughed in (id:59646)
165 & 169 Park Row S
Hamilton, Ontario
The Investments Group is pleased to offer a rare opportunity to acquire a 21-unit multifamily asset in Hamilton’s Delta neighborhood. This property combines strong cash flow with significant value-add potential. Qualified investors can take advantage of a direct-to-CMHC financing option, allowing them to secure low-cost debt and maximize long-term returns. A zoning assessment confirms the feasibility of adding one or two additional one-bedroom units, further enhancing revenue potential. Recent renovations and proactive maintenance minimize immediate capital expenditures while providing a clear path for future growth. With strong fundamentals, scalable upside, and long-term stability, this is an institutional-quality investment opportunity. Additional information and detailed financials available upon request. (id:59646)
1 - 2791 124 County Road
Clearview, Ontario
Excellent renovated retail/commercial space with high exposure at the four corners in Duntroon. Great space for an Art Gallery/ Showroom. Other possible uses include professional offices, florist, medical office. Zoned C1. Fronts directly on County Road 124 with large windows on two sides of the building.1200 square feet. Additional storage available Priced at $16.00/square foot plus HST. Annual rental $19,200.00 plus TMI plus HST. (id:59646)
396 Barton Street Unit# 3
Hamilton, Ontario
Third floor, 1 bedroom unit in Downtown! This unit has features a brick accent wall, stainless steal appliances, in unit laundry and lots of natural light! Tenant is responsible for 40% of hydro. Available May 1st. (id:59646)
690 King Street W Unit# 118
Kitchener, Ontario
Welcome to Midtown Lofts – Modern Living in Kitchener’s Innovation District. Suite 118 is a ground-floor 1 Bedroom + Den offering 647 sq.ft. of thoughtfully designed interior space plus your own private balcony with views of surrounding greenery—a peaceful retreat in the heart of the city. Available from May 15th! The modern kitchen features white quartz countertops, upgraded high-gloss cabinetry with uppers to the ceiling, a glass tile backsplash, stainless steel appliances, extra cabinets over the fridge, and a kitchen island with an overhang for a counter-height breakfast bar. The spacious bedroom includes a walk-in closet, and the semi-private den can easily be converted into a home office, reading nook, or flex space to suit your lifestyle. Additional highlights include laminate flooring throughout, a stacked in-suite washer and dryer, central A/C, and plenty of natural light throughout the unit. The bathroom is upgraded with modern floor and wall tiles, a high-gloss vanity with extra drawers, and upgraded fixtures. One underground parking space is included (no locker). Residents enjoy access to a fitness centre, party room, and a shared outdoor terrace for hosting or relaxing. Located steps from Google, Communitech, D2L, the LRT & GO Train, and everything DTK has to offer—Kitchener Market, Victoria Park, Iron Horse Trail, cafes, boutiques, pubs, wine bars, and more. Available starting June, with a 1-year lease minimum. Tenant to pay for hydro, tenant insurance, and any internet/TV services. Some photos have been virtually staged. (id:59646)
440 Sunset Drive
Oakville, Ontario
ATTENTION FIRST TIME HOME BUYERS, DOWNSIZERS, COMMUTERS, AND/OR INVESTORS! Discover the perfect blend of elegance and practicality in this recently renovated three-bedroom, two-bathroom home, nestled in the coveted West Oakville neighborhood. Step inside and be greeted by the warmth of brand-new coffee hickory engineered hardwood. Durable laminate flooring provides functional living potential in the basement. The custom kitchen is a chef's dream, featuring porcelain tiles, quartz countertops and backsplash, high-end appliances, and a Hauslane Chef series range hood. Relax in the renovated bathroom with an LED mirror, quartz vanity, and Jacuzzi soaker tub. Recent upgrades include a new roof, sprinkler system, pot-lights, and a Eufy Security system. The converted garage offers added living space and can easily be converted back if desired. Two fireplaces and California shutters add sophisticated charm. Plus, a 10x4 ft. storage room offers valuable practicality. Location is everything, and this home delivers. Steps away from the Queen Elizabeth Community Centre and top-rated schools, Bronte Go Station, Bronte Tennis Club, and the vibrant Bronte Harbour Marina & Village, you’ll have everything you need right at your doorstep. Don't miss this opportunity to own your dream home in a truly desirable location! Recent updates: Bay Window, Main Door & Shingles (2024), Furnace (2015), A/C (2015). Whether you're looking to move right in or add your fine touches, expand, or start fresh with a custom home project, this property offers endless possibilities. (id:59646)
2055 Walkers Line Unit# 240
Burlington, Ontario
Wow! Gorgeous open concept stacked townhome nestled in highly sought-after Millcroft community! This renovated 2-bedroom residence offers fresh neutral decor. Open-concept living space with stylish luxury flooring, an airy layout with elegant finishes that create a warm and inviting setting. This beautifully updated home is perfect for first-time buyers, downsizers or investors! The home offers an expansive open living area. The Eat-In kitchen boasts brand new countertops, backsplash, stainless steel appliances, ample cabinet space, and the breakfast area bathed in natural light, making family meals and gatherings a joy! The second floor, featuring a huge primary bedroom, two walk-in Closets, a skylight and a Walk-Out to Juliette balcony providing a tranquil retreat for morning coffee. The upper level also features a generously sized second bedroom and an updated 4-piece bathroom, along with convenient second-floor laundry. The property includes a garage & driveway just a few steps away with extra-large storage. Ideally located, this property offers unparalleled convenience with easy access to top-rated schools, shopping, public transit, and major highways. This gem of a home could be yours if you act soon! (id:59646)
267 Bleecker Avenue
Belleville, Ontario
Location is everything! This charming Old East Hill bungalow features an updated 2+1 bedroom, 2 bathroom layout that is ideal for first time homebuyers, retirees or investors. Nestled in a desirable neighbourhood in Belleville, this home features a spacious family sized (146 ft. deep) yard that offers plenty of room to expand or to host those big family get togethers. The kitchen leads into the large open concept living room/dining room area with cozy electric fireplace and feature wall. The 4 piece bathroom sits between two quaint bedrooms and was updated in 2024. The basement was recently completed with new rec room, bedroom, laundry room and 3 piece modern bathroom. Professionally finished with tiled shower, rounded corner bead molding and durable flooring throughout. Enjoy outdoor gatherings with friends and family in the backyard or go for an easy stroll to nearly parks or a game of tennis at the Dufferin Courts. 2 minute walk to East Hill Park. Conveniently located close to schools, Belleville General Hospital, downtown amenities, marina and a short 5 minute drive over the bridge to Prince Edward County. (id:59646)
310 Albert Street S
Southampton, Ontario
Welcome home to 310 Albert St. This turn-key 4-season residence is nestled in a mature neighbourhood and located within walking distance to the white sandy beaches of Southampton and its illustrious downtown core. The home was recently renovated in 2021 and boasts tremendous curb appeal and an easy to maintain exterior. Inside youll find an efficient and well thought out floor plan with an abundance of natural light and all of todays modern comforts. The spacious living room, with gas fireplace, flows effortlessly into the dining room overlooking the private and tranquil rear yard. The kitchen provides a clean aesthetic, and boasts quartz countertops, induction stove and white cabinetry with lots of storage. 2 well-appointed bedrooms and a new 3-pc bath complete the main lvl. Upstairs you'll find 2 additional bedrooms and an updated 4-pc bath providing added convenience for dual or larger families. The basement offers a large family room with gas fireplace, exercise room, 2-pc bath and extensive storage options. A double car garage offers additional storage and workshop options and provides EV charging capabilities. The fully fenced yard features a large deck with gas hookup, storage shed, and lots of green space which will serve as a private refuge for friends and family to enjoy. This home is perfect as a permanent residence, vacation retreat or investment property. Rarely does an offering like this become available in the core area of Southamptons lakeside community. (id:59646)
1127 Kennedy Drive
Fort Erie (Crescent Park), Ontario
Welcome to 1127 Kennedy Dr in the charming town of Fort Erie, this stunning 3,096 sq ft home sits on a spacious 60 x 153 lot, offering a perfect blend of modern luxury and serene living. Built in 2022, this 5-bedroom, 3.5-bathroom residence welcomes you with a grand foyer and soaring ceilings, setting the tone for its thoughtfully designed interior.The heart of the home flows seamlessly into a modern kitchen equipped with brand-new appliances, perfect for culinary enthusiasts. A striking staircase leads to the upper level, where the primary bedroom serves as a private retreat with a spacious walk-in closet and a luxurious ensuite. The additional four bedrooms are generously sized, offering flexibility for families, guests, or a home office to suit your lifestyle.Step outside to a backyard oasis, fully enclosed by cedar trees that provide both privacy and a touch of natures tranquility. A private entrance to the basement opens the door to future possibilities.Fort Erie, known for its picturesque location along the Niagara River and proximity to the Peace Bridge, blends small-town charm with easy access to urban amenities. Enjoy nearby Crystal Beach with its sandy shores, explore the historic Old Fort Erie, or take advantage of the areas growing dining and shopping scene. (id:59646)
21 Franklin Street
Brantford, Ontario
Stunning 3-bedroom, 2,500-square-foot home in Brantford's highly sought-after Henderson Survey neighborhood. Completely & Professionally renovated with upscale finishes throughout. Located in a family-friendly area with a top-rated school nearby, this property perfectly combines elegance and modern convenience. This tasteful, high end white kitchen offers ample storage and counter space, a large waterfall quartz island, modern lighting, a stylish 1 inch thick backsplash, with Fisher & Paykel stainless steel appliances. The bright, open-concept living area is complimented by expansive windows, patio doors, engineered white oak hardwood flooring on both the main and second level, a new gas fireplace, contemporary light fixtures, and a striking custom built glass-railed floating staircase. Upstairs, you'll find three beautifully renovated bedrooms and updated bathrooms with new tiles, vanities, and fixtures. Primary suite complete with walk in closet and substantial Ensuite bath. The lower level offers a modern bar area, recreation room, potential 4th bedroom, and bathroom, providing flexible spaces for family and guests. Outdoors, an entertainer's dream awaits. The backyard oasis includes an in-ground heated pool, pool house, gazebo, pizza oven, outdoor stone BBQ, concrete patios, and meticulously landscaped grounds—perfect for relaxation and hosting gatherings. Renovated with 2 furnaces and central air one for the upper floor, the other for the main floor, for perfectly maintained climate zones. (id:59646)
66 Nanette Drive N
London North (North B), Ontario
Welcome to this beautifully 2-sotrey home in the sought-after North London neighborhood of Stoneybrook Heights. This spacious property offers an eat-in kitchen, formal dining room and living room, sunken family room with a cozy gas fireplace, lots of natural light, and a traditional layout perfect for growing families or those who love to entertain. Features include 4 bedrooms, 3,5 bathrooms, with a large master bedroom with his/her closets and 4-piece washroom and large rec room, perfect for extended family stays or potential in-law suite. Two patio doors open onto a wrap-around deck, leading to the large fully fenced private backyard ideal for outdoor dining and summer fun. Updated features include metal roof (2014), windows/patio doors (2010), garage doors (2011). Nestled in a highly desirable school zone walking distance to jack Chambers Public School, with bus pick-u[ for St. Kateri and Mother Teresa. Conveniently located close to Masonville mall, restaurants, and all other North London amenities. Book your private showing today to see the lovely home. ** This is a linked property.** (id:59646)
302 - 460 Callaway Road
London North (North R), Ontario
Welcome to NorthLink - Northwest London's newest luxury 10-storey condo residence. Enjoy carefree living with in an unbeatable location. Just minutes from Masonville Place and its countless dining and shopping possibilities. The building is also in close proximity to scenic nature trails, parks and recreation centres. This rarely available terrace suite backs onto the forested Medway Valley and the prestigious Sunningdale Golf & Country Club, offering privacy, tranquility, and spectacular sunset views. Meticulously designed with over $15,000 in upgrades, this 1,350 sq. ft. west-facing unit blends comfort and sophistication with spacious, open-concept living. The layout features 2 bedrooms + den, 2 full bathrooms, and a 30-foot-wide living area with soaring ceilings, a full wall of windows, and a floor-to-ceiling 50" fireplace. Interior finishes include 7.5" engineered hardwood flooring throughout, pot lights, and porcelain tile in both bathrooms. The chef-inspired kitchen offers granite countertops, ceramic backsplash, under-cabinet lighting, and stainless steel appliances. The primary suite includes a walk-in closet and a spa-style ensuite with double sinks and a glass walk-in shower. Step outside to a private 385 sq. ft. terrace perfect for outdoor dining or peaceful morning coffee. Additional features include exclusive use of a massive tandem parking space for two vehicles, a private storage locker, and further access to premium building amenities including a golf simulator and tennis courts. (id:59646)
313 - 460 Callaway Road
London North (North R), Ontario
Welcome to 460 Callaway Road, Unit 313 Golf Course Views & Premium Privacy in Sunningdale! This exceptional 2-bedroom, 2-bathroom condo offers one of the most sought-after exposures in the building: west-facing with unobstructed views over Sunningdale Golf & Country Club. Enjoy the golden-hour glow every evening from your private, covered balcony and experience the peace and privacy that few units in the complex can match. Step inside to a bright and airy layout, with both bedrooms and the main living areas soaking in the afternoon sun. The kitchen features clean white cabinetry, ample storage, and a peninsula island that comfortably seats three-perfect for morning coffees or casual entertaining. The spacious family room flows seamlessly to the balcony, creating an ideal space for relaxing or hosting friends. The primary bedroom is a great size, offering a large walk-in closet and a beautifully appointed 5-piece ensuite with a dedicated jetted tub and separate walk-in shower. The second bedroom also benefits from west-facing views and natural light, making it perfect for guests or a stylish home office. Unlike many other units, this one boasts a full laundry room with plenty of storage space-a huge bonus in condo living! Located in the desirable Building 460, you'll have access to the best amenities any condo has to offer: a full gym, pickleball court, golf simulator, and an impressive entertainment/dining lounge that can accommodate over 100 people at no additional cost. Condo fees also include all utilities except personal hydro-so you can live stress-free and budget-friendly. Unit 313 also comes with one parking spot and truly stands out for its view, layout, and lifestyle perks. If you're looking for elegance, privacy, and convenience in north London, this is it. (id:59646)
144 Meridene Crescent W
London, Ontario
OLD STONEYBROOK - Welcome to 144 Meridene Cres. Highly coveted North London Location on a very quiet street 3 doors down to Hastings Park and backing onto the sports fields of Stoneybrook Public School. Close to Masonville Mall and all the amenities North London offers. This Roy James built home has been a much loved and well maintained family home by the current owners for many years. Generous pie shaped lot appr 50ft at the front and appr 80ft across the rear. Practical 4 Level back split floor plan. Generous living spaces on the main level to include a family friendly open kitchen design and generous living & dining areas. Picture family meals and gatherings within the very spacious exterior courtyard just off the kitchen. The courtyard includes a gas barbeque hook-up. On the upper level youll discover three generous bedrooms, all with hardwood floors and spacious closets. A massive family room with fireplace and built-ins will undoubtedly be the gathering place for family get-togethers and hosting friends, just a few steps down from the kitchen. The lowest level offers two additional spaces left for your imagination and family needs. What a perfect time to acquire this home. The west exposed rear yard offers a 32X16 heated swimming pool and large enclosed sunroom across the back of the home. The gas powered pool heater is appr 6 years old and to keep costs as reasonable as possible, solar heating has been added to the heating system. Other improvements and upgrades of note: All bedroom windows replaced in the last 3 years, most others within the last 10 years. The roof shingles were replaced in 2018 with 30 year shingles. The Furnace and A/C were replaced in 2022. The Hot Water tank is owned. Put this home at the top of your list to see you wont be disappointed! (id:59646)


