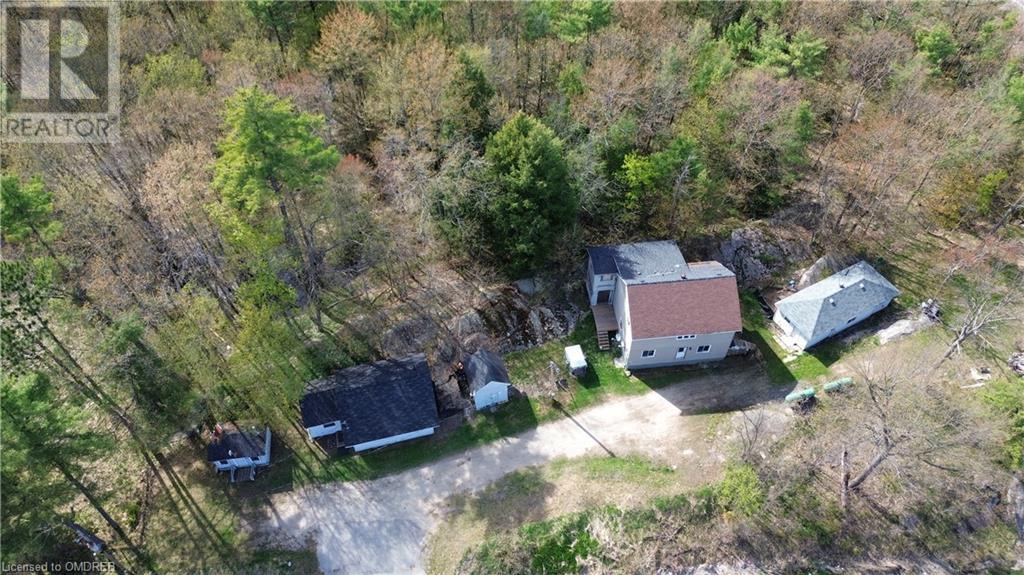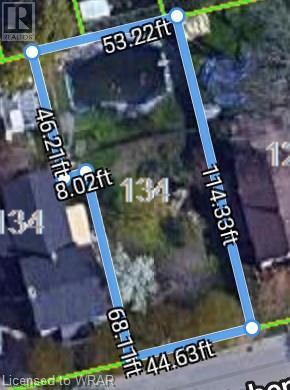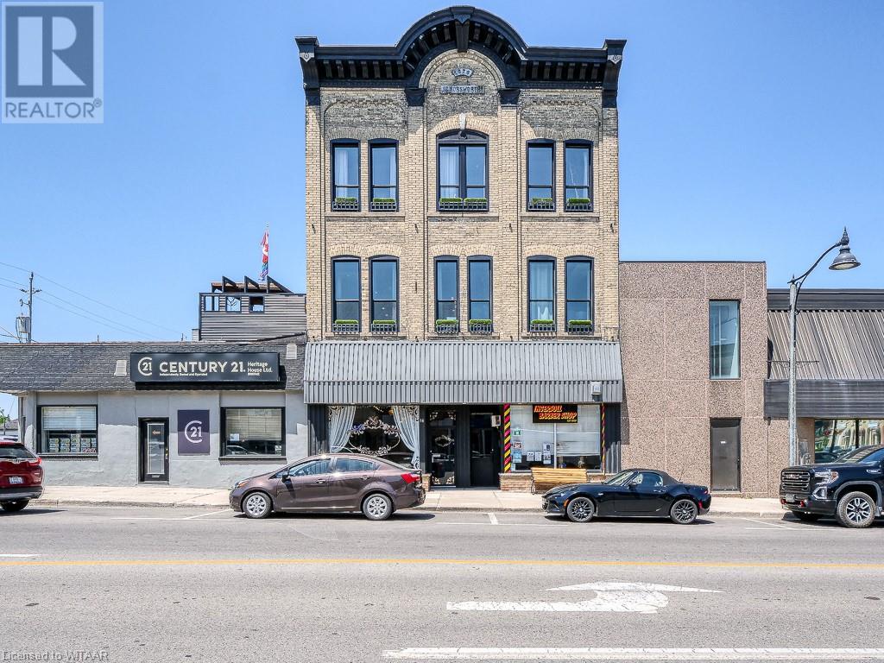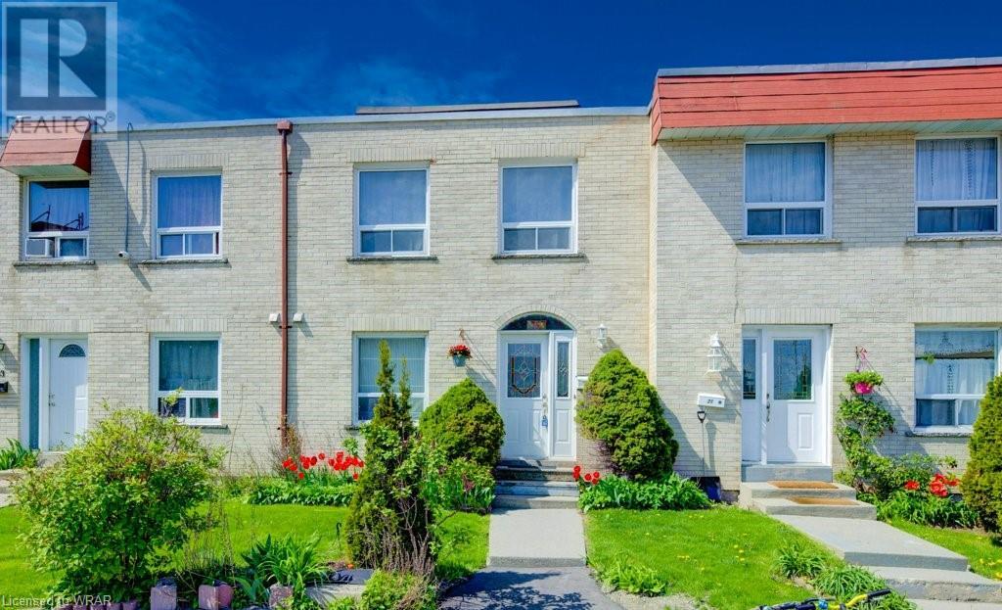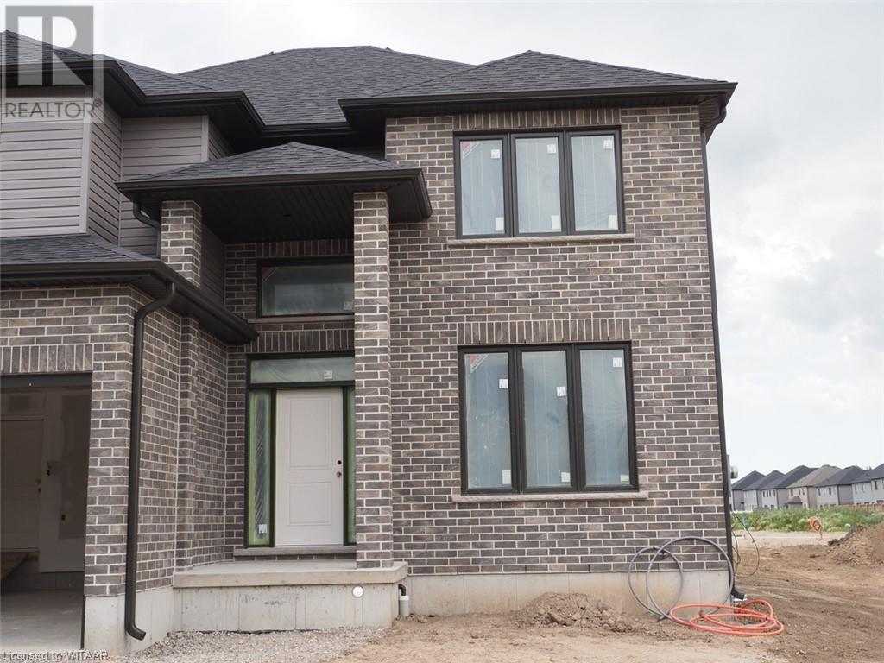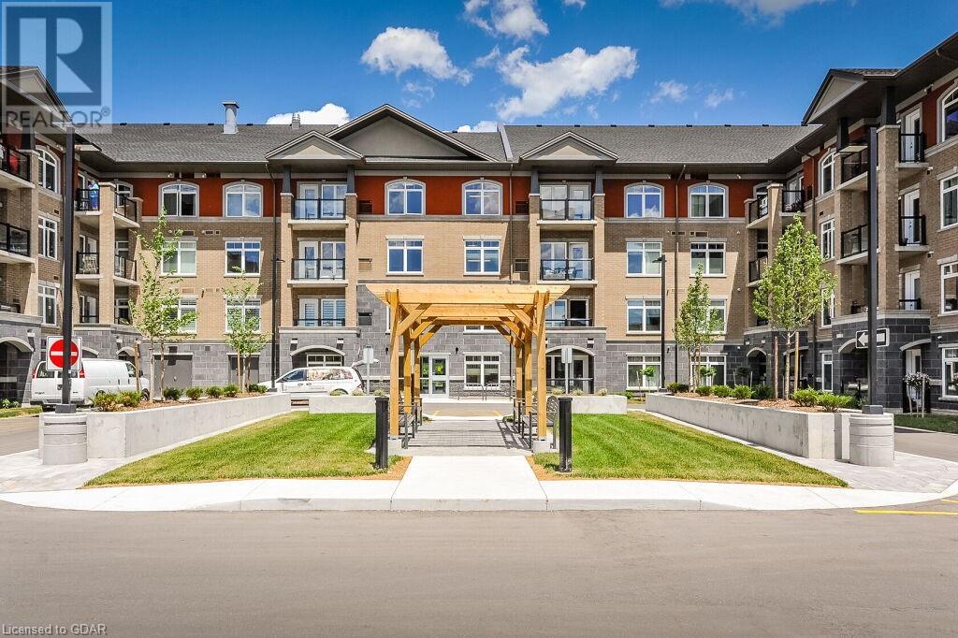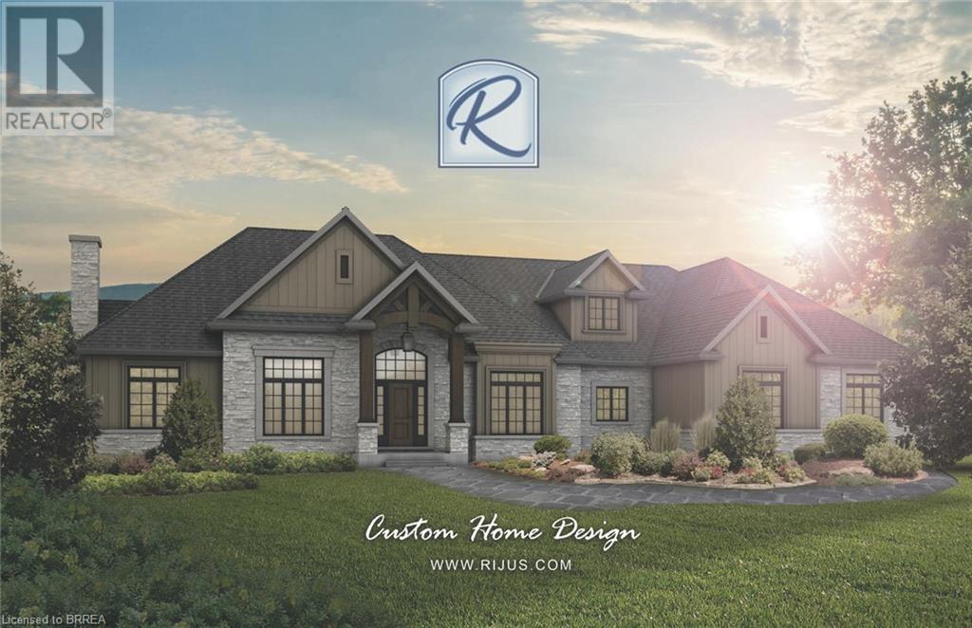1411 Hwy 11 South
Kilworthy, Ontario
Welcome to an exceptional commercial opportunity on Highway 11 in Kilworthy! This property has coveted C-3* commercial zoning, surrounded by Crown Land, including 4 rental units: 1-bed Bungalow, a 2-storey Duplex with upper and lower rental units (including a spacious 1-bed and a 3-bed), and an additional 2-bed Bungalow. Features include: newer bathrooms, new paint, new Hot Water Tank in 1-bed Bungalow, Forced Air Furnaces and Central A/C units in the 2-storey Duplex, along with Two Separate Hydro Meters, ensuring comfort for tenants or clients. Drilled Well, Septic System, and Propane Fuel services the property. Convenience is paramount, with nearby access to Sparrow Lake, Lake Couchiching, Lake Muskoka and downtown Gravenhurst just a short drive away. The property's C-3* zoning permits a wide range of uses, from bed and breakfasts to retail stores, garden centers, and more, catering to various business ventures. Surrounded by the tranquil beauty of the forest, the property enjoys a serene setting despite its high exposure location along Highway 11 South. Its prominent visibility ensures maximum exposure to passing motorists, making it ideal for businesses seeking high traffic and visibility, or centrally located rental units. An incomplete addition on the property requires demolition, with quotes readily available for interested parties. Don't miss out on this exceptional opportunity in Kilworthy. (id:59646)
134 Kitchener Road Unit# Lot 2
Cambridge, Ontario
Build your own house on 44.63' wide and 114.33' deep lot. close to all amenities and Highway 401. (id:59646)
Lot 141 Ralph Newbrooke Dundas Street W
Paris, Ontario
Experience luxury living in this brand new Corsica Modern Riverside Collection Losani Home with $93,554 of designer upgrades, and the opportunity to personalize your finishes. This premium lot backs onto the Nith River Barkers Bush trail system. This stunning home features a full-height basement ceiling, 9' ceilings on the main and second floors with 8' doors on the main floor. The elegant oak stairs add a touch of sophistication, complemented by exterior and interior pot-lights in the kitchen and great room. The main ensuite is a spa-like retreat, boasting a frameless glass shower, a soaker tub, and a double-sink vanity. Each bedroom offers walk-in closets and either private or shared ensuite bathrooms, ensuring comfort and convenience. The great room, living room, dining room, and main hall are adorned with engineered hardwood floors, while the kitchen showcases extended upper cabinets with valance molding, a deeper cabinet over the fridge, a large pantry, and Caesarstone quartz countertops. Nestled alongside the picturesque Nith River and surrounded by scenic walking trails, this home also provides access to the beautiful Lions Park and Barkers bush protected forest. Additional features include a 3-piece rough-in in the basement, an AC unit, and a cold room. Don't miss the chance to make this exquisite home yours! (id:59646)
Lot 001 Herriot Street
Paris, Ontario
Experience unparalleled luxury in this stunning brand new Bordoux Farmhouse Riverbank Losani Home, featuring an impressive $125,393 worth of designer upgrades. Nestled in a desirable location surrounded by the picturesque Nith River and scenic walking trails, this property offers the perfect blend of elegance and modern sophistication with convenient access to Lions Park. The home boasts soaring 10' ceilings on the main floor and 9' ceilings on the second floor, creating an open and airy ambiance. You can choose your finishes to make this home truly yours. Elegant oak stairs with Victorian posts and exterior pot-lights add a touch of timeless charm, while interior pot-lights in the Great Room and Kitchen beautifully illuminate the space. The luxurious ensuite invites relaxation with a frameless tempered glass shower, separate soaker tub, and double sinks in the vanity. The basement includes a 3-piece rough-in for future customization, and the air conditioning unit ensures your comfort. Premium engineered hardwood flooring graces the Great Room, adding to the home's sophisticated appeal. The gourmet kitchen is a chef's dream, featuring stacked upper cabinets with modern shaker crown molding, under-cabinet valance molding, and a deeper cabinet over the fridge. The Caesarstone countertops and island provide a sleek, polished finish. Additional features include a cold room for added storage and convenience. Don't miss the opportunity to own this exceptional home where luxury meets modern design and nature’s beauty. (id:59646)
12 King Street W Unit# 2
Ingersoll, Ontario
Elevate your Lifestyle! Immerse yourself in the captivating allure of this exquisite boutique-style loft apartment. Nestled on the second floor of a meticulously restored historic building, this fully furnished one-bedroom loft apartment offers a lifestyle of sophistication and convenience. Located just minutes from the 401 and right in the heart of downtown Ingersoll you are steps from shops & local eateries. Embrace the beauty of this thoughtfully designed space, where every detail has been carefully considered. The 11+ foot ceilings with original beams exude a sense of grandeur. Expansive windows bathe the apartment in natural light. The fully equipped kitchen features sleek white cabinets, stainless steel appliances, and a chic faucet. Enjoy meals on the bar-style counter or work on your laptop. Experience modern elegance in the spacious living room & bedroom suite. A gas fireplace feature wall can be enjoyed from all rooms. The bathroom showcases black and white floor tiles, a walk-in shower, and a laundry closet with a stackable washer and dryer. There is a wine cellar that provides the perfect space to curate your collection or simply for additional storage. Luxury flooring throughout living spaces and custom window coverings ensure privacy & elegance. Designed with the discerning professional in mind, this remarkable space is ideal for long-term stays or as a 2nd residence while working in the area. Elevate your lifestyle in this one-of-a-kind opportunity! (id:59646)
1411 Highway 11 South
Kilworthy, Ontario
Welcome to an exceptional commercial opportunity on Highway 11 in Kilworthy! This property has coveted C-3 commercial zoning, surrounded by Crown Land, including 3 Homes, a 1-bed Bungalow, a 2-storey Duplex with upper and lower rental units (including a spacious 1-bed and a 2-bed + den unit), and an additional 2-bed Bungalow. Features include: newer bathrooms, new paint, new Hot Water Tank in 1-bed Bungalow, Forced Air Furnaces and Central A/C units in the 2-storey Duplex, along with Two Separate Hydro Meters, ensuring comfort for tenants or clients. Drilled Well, Septic System, and Propane Fuel services the property. Convenience is paramount, with nearby access to Sparrow Lake, Lake Couchiching, Lake Muskoka and Gravenhurst just a short drive away. The property's C-3 zoning permits a wide range of uses, from bed and breakfasts to retail stores, garden centers, and more, catering to various business ventures. Surrounded by the tranquil beauty of the forest, the property enjoys a serene setting despite its high exposure location along Highway 11 South. Its prominent visibility ensures maximum exposure to passing motorists, making it ideal for businesses seeking high traffic and visibility, or centrally located rental units. An incomplete addition on the property requires demolition, with quotes readily available for interested parties. Don't miss out on this exceptional opportunity in Kilworthy. (id:59646)
7440 Goreway Drive Unit# 22
Malton, Ontario
Welcome to 7440 Goreway Drive, a charming townhouse in a very accessible area! Inside, the main living area is bright and airy with plenty of natural light. The Kitchen offers an open space with brand new countertops/sink (2024). Upstairs, you'll find 3 spacious bedrooms, with a full 3pc bathroom. The basement is fully finished, with a rec room + a potential 4th bedroom. Also featuring a full 3pc bathroom, with a second kitchen. Making it perfect for an in-law suite, or even personal use. The home has been meticulously taken care of with A/C & Furnace being replaced (2022). The backyard offers a nice, secluded space with a large shed(2024). This home is in one of the most accessible areas of the Peel region, being close to parks, trails, amenities, highways, Toronto-Pearson Airport & more. Making it a perfect foot in the market for first-time buyers, upsizing families or even downsizers. Book your showing today! (id:59646)
213 Delatre Street
Woodstock, Ontario
Welcome home to 213 Delatre Street! This 4 bedroom, 3 bath, solid brick home is situated on the corner of Delatre St and Admiral St which provides ample parking space having 2 separate driveways, one with double car garage! Step up onto the large covered porch and enter into the grand foyer with double high ceiling height and featuring gorgeous wood trim, solid wood doors and an impressive grand staircase all exuding the charm and timelessness only a century home provides. The living room is equally grand with high ceilings, wood trim, moulding, original plank flooring, built in bookcase and a beautiful fireplace. Next to the livingroom is a spacious dining room which can accomodate large family dinners and is bright and sunny with newer picture windows! The kitchen is huge with loads of cabinetry and space for a large farm table where children can enjoy playing games or doing homework while you prepare dinner! to the left is a bonus sunroom perfect for an office or playroom. There is a new bathroom and laundry room completing the main floor. Up the grand staircase you will find 3 bedrooms all with that fantastic ceiling height, large windows, closets and a spacious 4 pc bathroom. Up the stairwell off the kitchen is a private bedroom suite with its own private bathroom. The basement is clean and dry and provides lots of storage space! Outside there is a fully fenced yard as well as a lovely patio area with Gazebo and woodstove with chimney! Roof shingles are only 6 years old!.This home is spacious, charming and waiting for its next family to call it their very own Home Sweet Home! (id:59646)
Lot 82 Sycamore Drive
Tillsonburg, Ontario
Discover the elegance of the Thames model, a custom-built 2250 sq ft two-storey home by Trevalli Homes, located in the highly sought-after new home community, The Oaks. The main floor welcomes you with a spacious open layout, featuring kitchen cabinets crafted by Bamco Kitchens. The large eat-in kitchen seamlessly blends with the family room, creating a perfect space for daily living and casual entertaining. A separate dining room offers an ideal setting for large family gatherings and special occasions. Ascending to the upper level, you'll find the primary bedroom, a serene retreat complete with an ensuite and a walk-in closet. Three additional generously sized bedrooms provide ample space for family members or guests, ensuring comfort and privacy for everyone. Experience the perfect blend of quality craftsmanship and thoughtful design in the Thames model, where every detail is tailored to meet the needs of modern living. (id:59646)
106 Bard Boulevard Unit# 319
Guelph, Ontario
Are you first time buyers or thinking of downsizing or buying a place for your kids attending at the University of Guelph? This well kept two bedrooms with two bathrooms unit is perfect for you! It is on the 3 level with 1064 sq.ft, the master bedroom is bright and spacious and has an ensuite. Another bedroom is next to the main bathroom. All stainless steel appliances and granite counter top with breakfast bar in Kitchener. Spacious living room accesses to balcony. Recent updates all hardwood floors throughout the unit, all beautiful lights and paintings. Owned underground parking spot (#88) and a locker (U108). The condo itself has amenities including rooftop terrace, large party room, gym room, courtyard and more....Great location where it is closed to all amenities and University of Guelph, easy access to HWY 401. Show with absolute confidence! (id:59646)
286 Macalister Boulevard
Guelph, Ontario
286 MacAlister Blvd is a stunning Fusion built, 4 bedroom home situated in a highly sought after neighbourhood surrounded by amenities! Upon entering you’ll notice the spacious living/dining room featuring hardwood floors, ample pot lighting & multiple windows allowing plenty of natural light to shine into the room. Beautifully eat-in kitchen featuring white cabinetry & high-end stainless steel appliances. There is a large breakfast bar with seating for casual dining or entertaining. Spacious dinette offers a beautiful light fixture & sliding doors leading to the spacious backyard. There is a main floor laundry room with plenty of storage space & access to the attached 1.5 car garage. A powder room completes this level. Follow the modern staircase up to the impressive primary suite with multiple windows & large walk-in closet. Luxurious 5pc ensuite featuring an oversized vanity with double sinks, deep soaker tub & separate tiled shower. There are 3 other spacious bedrooms with large windows & ample closet space. 4pc main bath offers an enormous vanity & tiled shower/tub. The partially finished basement with separate entrance awaits your design ideas & finishing touches! It currently offers multiple large windows allowing the space to be bright & inviting and the framing has be done. Situated in a safe, family-friendly neighbourhood within walking distance to Jubilee Park & Ecole Arbour Vista PS. Short drive to shopping centres offering restaurants, grocery stores, banks & fitness centres. Close by to Stone Rd Mall & University of Guelph. The close proximity to the 401 makes this an excellent location for commuters! Love to golf? You are only 2-min away from Victoria Park East Golf Club. (id:59646)
Pt Lot 2 Peavinery Road
Oakland, Ontario
To Be Built- Custom Build your own sprawling 2,732 sq ft bungalow on is it 9 or 10 acres with room to build your own detached shop and choose your own colours & finishes! Featuring 3 bedrooms 2.5 baths, open concept great room to eat-in kitchen, master bedroom with ensuite bath & walk-in closet, formal dining room, main floor laundry & access to 2 car garage, covered patio overlooking yard. Call for more details! (id:59646)

