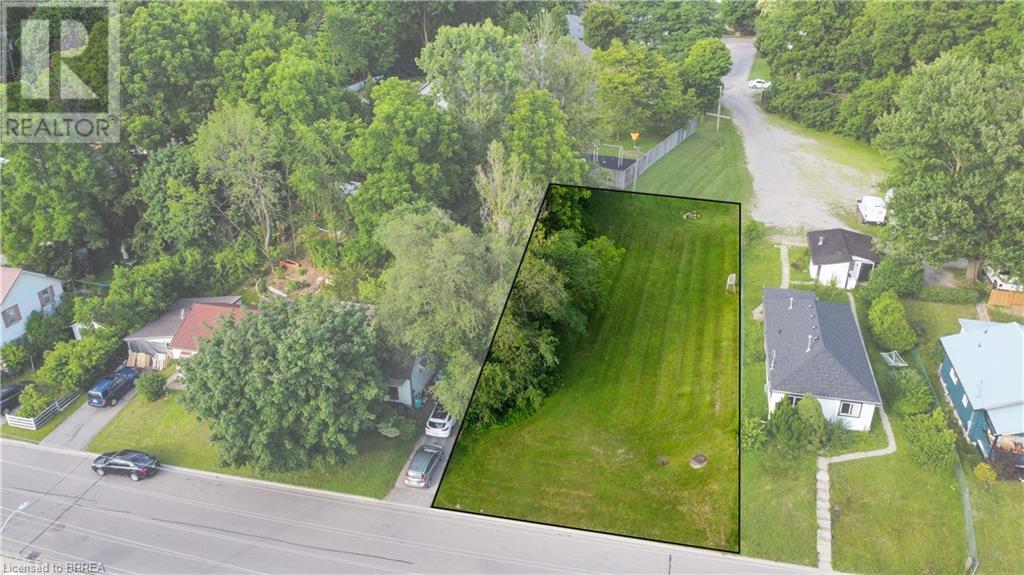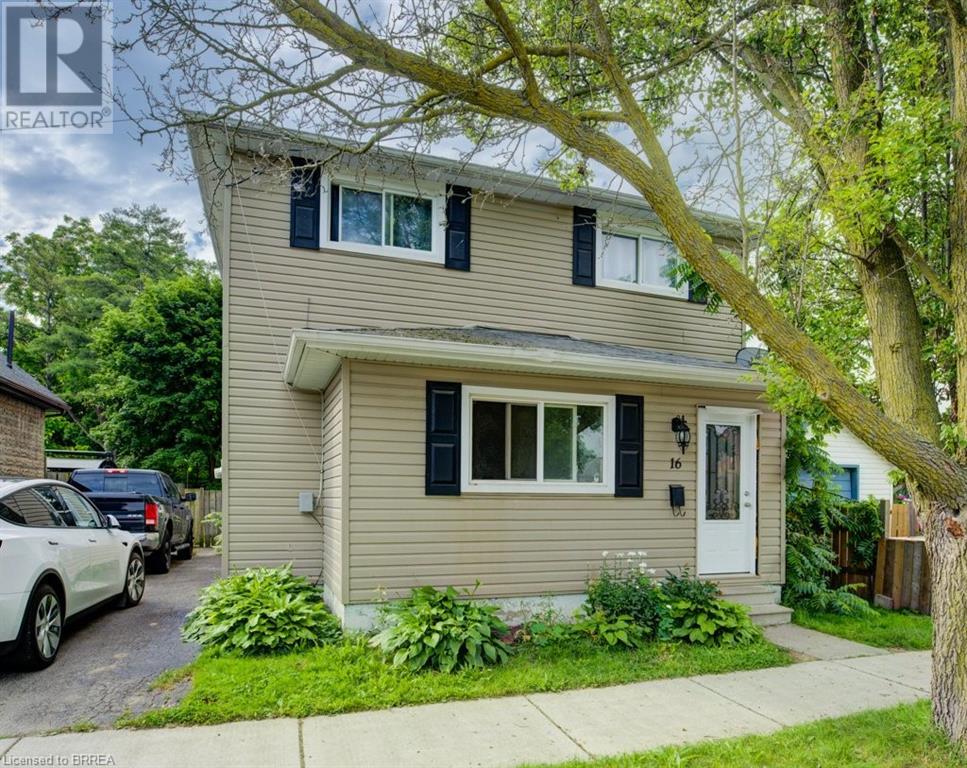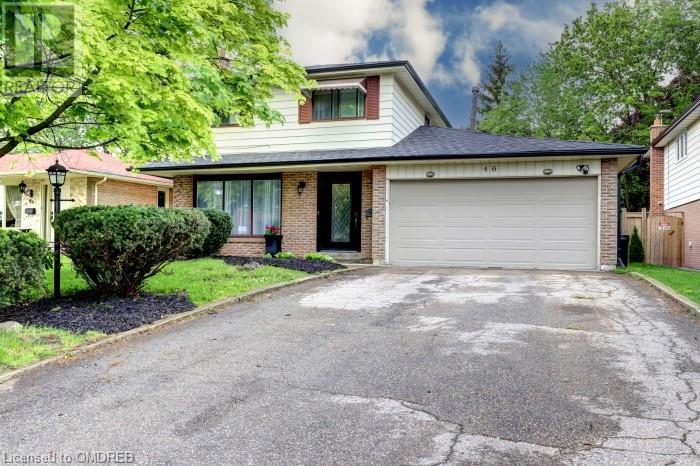992 Windham Centre Road Unit# 8
Windham Centre, Ontario
Explore the maintenance-free charm of country living at #8-992 Windham Centre. This turn-key condominium features 2 bedrooms, 1 bathroom, and boasts energy-efficient design, ideal for first-time buyers, investors, or retirees. Step into a bright, inviting ambiance with a spacious entryway leading to an open-concept, carpet-free interior. Enjoy pot lights illuminating the main kitchen and living area, where the culinary enthusiast will appreciate white shaker-style cabinetry, stainless steel appliances, and a stylish backsplash. The expansive living room, adjacent to the kitchen, boasts sliding doors opening to a large semi-private patio, ideal for relaxation or hosting gatherings amid serene, manicured grounds. The primary bedroom features a soothing neutral décor and ample closet space, while the secondary bedroom, quietly situated at the rear, offers flexibility as an office or additional sitting area to suit your needs. Conveniently placed, the 4-piece bathroom showcases a beautiful vanity with a granite countertop and a tub/shower combination. In-suite laundry adds further convenience to this property. A separate storage room with private secured access for residents provides the convenience of additional storage. Outside, a communal area awaits with an expansive community grass area and fire pit accessible to all residents. Discover the essence of maintenance-free living—schedule your showing today and experience it firsthand! (id:59646)
24 Kerr Shaver Terrace
Brantford, Ontario
This custom-built bungalow, boasting over 3,800 square feet of living space, offers unparalleled views of the exquisite Grand River. Right outside your back door, you can observe great blue herons, geese, eagles, and ducks, while deer, foxes, and other wildlife come to feed at the water's edge as the sun sets. Canoeing, kayaking, and fishing are at your fingertips. Just steps from your front door lies one of Brantford's most beautiful walking and cycling trails, with the conservation area only five minutes away. Professional touches are evident throughout this home. Features include ten-foot ceilings, custom millwork and doors, imported hardware, crystal and quartz light fixtures, and book-matched marble. Hand-finished hardwood floors and state-of-the-art sound and lighting systems are found throughout the home. No detail has been overlooked. The Barzotti kitchen features floor-to-ceiling custom lacquered cabinets, accent lighting, Miele built-in appliances, leathered counters, and a glass mosaic backsplash. The most sophisticated and exclusive interior designer choices are evident in every detail, from hardware and light fixtures to wallpaper and bathroom designs. The bathrooms themselves are works of art, with hydro massage tubs, custom plate glass enclosures, gold hardware, fireplaces, hand-painted basins, custom cabinetry, accent lighting, intricate mosaics, and heated floors. The high standards extend to the exterior finishes as well, with extensive landscaping, armour stone steps, an irrigation system, stone and stucco cladding, and exposed aggregate concrete walkways, patios, and driveway. This home and property make a statement, definitely one of a kind, and will not disappoint even the most discerning buyer. Come relax in the serenity and peace of life on the river. (id:59646)
171 Sherman Avenue
Simcoe, Ontario
Discover the potential of 171 Sherman Ave, a prime vacant lot nestled in a tranquil neighborhood. Zoned R2, this versatile property offers a unique opportunity to build your dream home or invest in a flourishing community. Enjoy the peace and quiet of this established area, conveniently located near schools, parks, and amenities. Don't miss this chance to create a custom space in a beautiful, serene setting. (id:59646)
16 Simpson Street
Brantford, Ontario
Great property with large yard close to amenities, Grand River trails and parks. Good investment property or student rental within walking distance to downtown in West Brant. Nice and bright open concept kitchen with lots of natural light, island bar and laminate flooring. This home could accommodate someone who required one level living as the kitchen, laundry, 3 piece bath and bedroom are all on the main level, plus another office and the living room. The bathroom on the main level has a walk-in shower, tile surround and tile flooring. Upstairs there are 4 more generous sized bedrooms including primary bedroom with walk-in closet. The bathroom upstairs is spacious and features tile floors and tile tub surround. Windows were replaced throughout the home and bonus partial basement for storage. The fenced backyard is a good size for outdoor entertaining, and room for you and your kids or pets to play as the lot is approx 149ft long. Furnace and AC replaced in 2023. Call for more information. Floorplan available. (id:59646)
14 Dahlia Street
Kitchener, Ontario
Welcome to the stunning 14 Dahlia St in Kitchener, a fully finished two-storey home nestled in a superb family-friendly neighborhood! Boasting 3 bedrooms and 3.5 bathrooms, this beautiful residence is ready for you to move in. The house features a spacious open-concept main floor; step into the bright living room, which flows into the dining area with a walkout to a large, new deck—perfect for summer BBQs. The second floor offers three sizable bedrooms and a large walk-in closet. Additional living space is available in the finished basement, where you can spend quality family time in the cozy recreation room, complete with a 3-piece bathroom. The backyard is fully fenced and landscaped, offering privacy for enjoyment or gatherings with loved ones. Located near Sunrise Plaza, with easy access to highways 7/8 and just minutes from the 401, close to both universities, top-tier schools for all ages, bus routes, the Boardwalk, restaurants, and nature trails. This home is exceptionally well-maintained and immaculate. Book your showing today to seize the opportunity to own this gorgeous house! (id:59646)
124 Norfolk Street S
Simcoe, Ontario
Wow - this home is stunning! Welcome to this almost 3000 sqft 1884 mansion that has been impeccably maintained w/tons of character & detail. Offering 3 bedrooms, 2 full bathrooms, a double detached garage & lots of mechanical upgrades throughout. Walking through the original wood double front doors you will be impressed with the original curved staircase & the grand entrance. Incredible ceiling height, plaster crown moulding, original hardwood flooring, custom built-ins in the dining room, stained glass & the most beautiful trim work really set this home apart. The main level offers lots of space for everyone with a living room, a spacious den, a family room, & a large dining room. At the back of the home on the main floor is the original 1925 art deco kitchen with stunning tile work. Off the kitchen is the meticulously maintained 4 piece bathroom. Make your way up the staircase to the second level. The large primary bedroom offers a walk-in closet & arched windows facing the front of the home. 2 more large bedrooms are located on the second floor with lots of room for everyone. The home's second bath offers beautiful art deco tile w/amazing craftsmanship. At the back of the second floor is a 2nd kitchen with a 3 season sunroom and its own entrance - the possibilities are endless. Need more space - the attic could easily be converted into more living space! The full basement has been spray foam insulated & offers lots of storage. The outside of this home offers a custom interlock driveway, walk-ways & patios. With original Italianate architecture this home has a wow factor! The home is used as a single family home but could be used once again as a duplex. Located within the downtown core of Simcoe, this home also offers commercial zoning. Upgrades include: Electric (2019), Metal Roof (2012), Metal Roof on Garage & Kitchen (2006), most Windows (2021), Garage Door (2013), Waterline Replacement (2023), Furnace/Boiler (2014), Plumbing (2003). (id:59646)
124 Norfolk Street S
Simcoe, Ontario
Attention Investors - this stunning property could be yours! Welcome to this almost 3000 sqft 1884 mansion that has been impeccably maintained w/tons of character & detail. Offering 2 separate units - 1 with 1 bedroom & 1 with 2 bedrooms. MAIN UNIT - Walking through the original wood double front doors you will be impressed w/the original curved staircase & the grand entrance. Incredible ceiling height, plaster crown moulding, original hardwood flooring, custom built-ins in the dining room, stained glass & beautiful trim work really set this home apart. This unit offers tons of living space with 2 separate living rooms, a spacious den & large dining room. One of the living spaces or den could easily be converted into another bedroom. At the back is the original 1925 art deco kitchen with stunning tile work. Off the kitchen is the meticulously maintained 4 piece bathroom. Up the curved staircase you will find the main bedroom w/walk-in closet & arched windows facing the front of the home. SECOND UNIT - This unit features its own separate entrance/exterior staircase at the back of the home. You are greeted with a 3 season sunroom. Inside is a kitchen filled with natural light. There are 2 bedrooms, or you could use one as a large living space. The bathroom offers beautiful art deco tile. This unit offers access to the large attic space that could be finished. The basement has its own separate entrance which would give access to both units to the laundry and storage. The outside offers a custom interlock driveway, walk-ways & patios. With original Italianate architecture this home has a wow factor! The home is currently used a single family home but could be used as a duplex. Located within downtown Simcoe, this home also offers commercial zoning. Upgrades include: Electric(2019), Metal Roof(2012), Metal Roof on Garage & Kitchen(2006), many Windows (2021), Garage Door(2013), Waterline Replacement(2023), Furnace/Boiler(2014), Plumbing(2003). (id:59646)
124 Norfolk Street S
Simcoe, Ontario
An excellent opportunity to own a GORGEOUS property just south of the downtown core in Simcoe with many uses. Welcome to this almost 3000 square feet 1884 mansion that has been impeccably maintained with tons of character and detail. Incredible ceiling height, plaster crown moulding, original hardwood flooring, custom built-ins, stained glass and the most beautiful trim work really make this property stand out and offer an upscale high end feel. This property is currently used as a single family residential home but is also zoned for CBD. It was also previously a duplex and still has the second kitchen. You could potential use the main part of the property for commercial purposes and use the residential unit yourself or rent it out for additional income. The possibilities are endless with this property. The buyer is to do their own due diligence regarding their intended purposes. (id:59646)
1134 Glen Valley Road
Oakville, Ontario
This lovingly renovated & maintained 2 storey detached house in the desirable west oak trails features hardwood flooring, custom kitchen with granite countertops and stainless appliances, oversized bedrooms, upgraded trim, pot lights, 2 fire places (1 wood, 1 gas), California shutters, custom built outdoor deck with integrated hot tub and upgraded windows. Resent upgrades include: Garage door & opener, 2 Gates and New Ac (2018) Fascia, soffit, eavestrough, pipes and leaf guard through back & front of the house (2021) Fullypainted garage and New Flex stone floor (2022) Longboard siding installation to front of the house, replacing all the stucco & cedar installation on top of the porch (2022) New Porch and steps (2023), New Microwave & Dishwasher (2024), Great neighbourhood and High ranking schools. YOU DON'T WANT TO MISS IT! (id:59646)
408002 Grey Road 4
Maxwell, Ontario
LIVE / WORK convenience of being your own boss with additional income. Discover a unique investment and live-work opportunity with this prime retail and residential building occupying a 58x150 ft corner site. Located at the bustling intersection of Grey Rd 4 & 2, this property spans 4,212 square feet, featuring two residential units and one retail unit, providing a diversified income stream. Residential Unit 1 is a spacious 2,106 sq ft, offering 2 bedrooms, a kitchen, and a 3 pc washroom. Residential Unit 2 is 1,288 sq ft, also with 2 bedrooms, a kitchen, and a 4 pc washroom. Unit 3, a studio combining retail space, measures 1,288 sq ft and includes Unit 4 a bachelor unit with a kitchenette, 3 pc washroom, and fireplace. The property is equipped with ample parking for 6 cars. Significant updates have been made, including windows, insulation, a hot water tank (owned), updated shingles, eavestroughs, soffits, fascia, water system, hydro panel, and oil tank. Additionally, the property features 2 hydro meters for convenience and cost management. The location is unparalleled, within a 30-minute drive of Collingwood and Blue Mountain. It is also close to various amenities, including schools, trails, golf courses, conservation areas, provincial parks, Lake Eugenia, and Kolapore ski trails, making it an attractive place to live, work, and play. The residential units are currently occupied by long-term tenants on a month-to-month basis, offering flexibility for new ownership. This versatile building, with a proven track record of income generation, is perfect for those looking to expand their investment portfolio or establish a live-work setup. The property is offered as is, where is, and includes all chattels owned by the seller. 2nd Flr Unit 1 room sizes are estimated. (id:59646)
915 Cook Crescent Crescent
Shelburne, Ontario
WELCOME HOME! This 3 bedroom 3 bathroom freehold townhouse located in a highly desirable family friendly neighbourhood is ready for its new owner. Simply move into this light and airy home complete with a finished basement. Features include an electric fireplace in a multi coloured stone wall, hardwood floors, SS appliances and upgraded LED lighting throughout the main floor. The living room leads out to a fantastic backyard ready for enjoying those summer evenings complete with a multi-level deck and storage shed. Upstairs you will find 3 bright bedrooms along with a 4 piece bathroom. The recreation room in the basement is ready to watch movies or play with the kids along with a 3piece washroom down the hall. Call your Realtor today! (id:59646)
46 Bartley Bull Parkway
Brampton, Ontario
Welcome to 46 Bartley Bull Parkway in the highly coveted area of Peel Village. Experience the quietness and rural like feel in this family friendly neighbourhood that is close to everything desirable. This area is complimented by being steps away from the beautiful Etobicoke Creek Recreational Trail, the Brampton Gateway Transit Terminal with access to all public transportation, Rec Centre’s, excellent Schools, Restaurants and Shoppers World shopping Centre. Other close by conveniences are a public and a Private Golf Course, Library, Sheridan College and close access to major highways to name a few. You must check out this wonderful location to experience its true desirability. This 4 bedroom, 3 Bathroom home with a two car garage offer the optimal combination compared to other homes in the area. Amongst all the function that this home offers, some of the key points are a freshly finished rec room in the basement, this room is equipped with an egress window with the possibility to create a convertible living space. 200 Amp electrical service. A large rear deck with natural gas line to the BBQ to host and enjoy family gatherings and enjoy the mature trees surrounding the large open but private backyard. Location, Location, Location, Move in as it is or add your own personal touch to reach its full potential. Enjoy what Peel Village truly has to offer. (id:59646)













