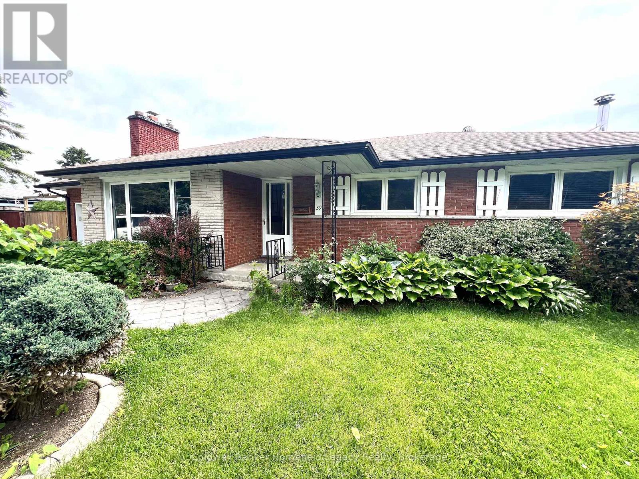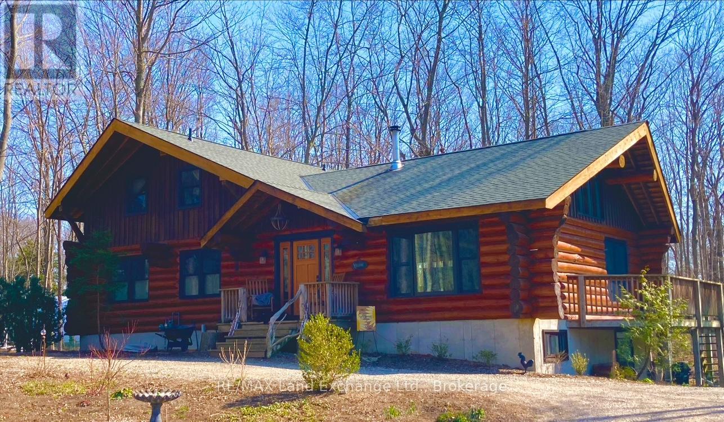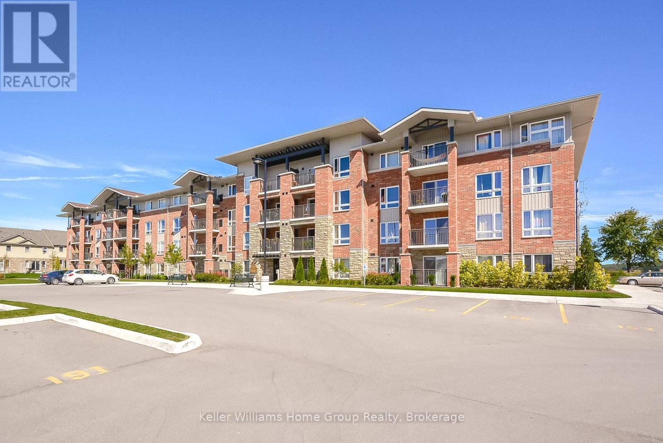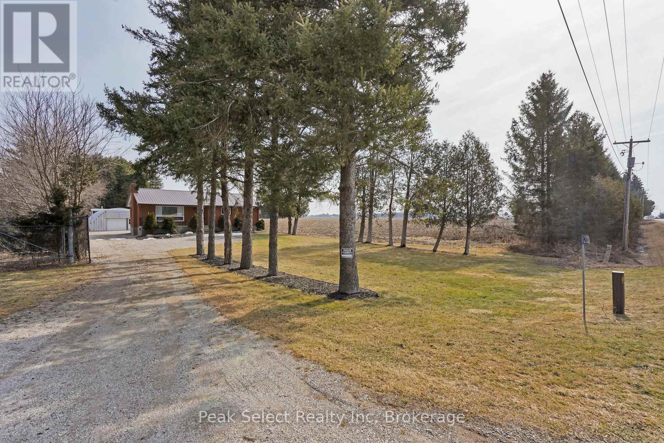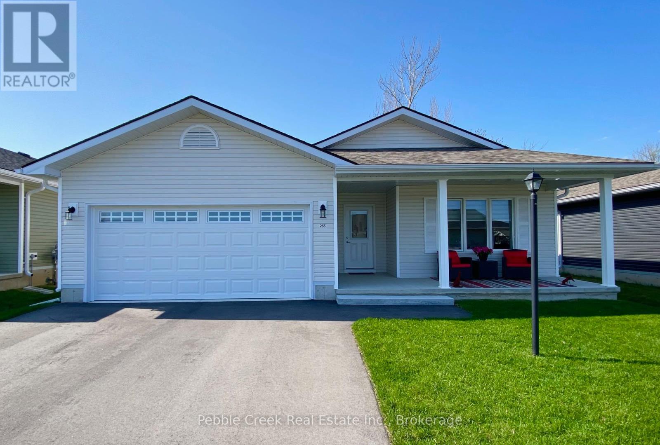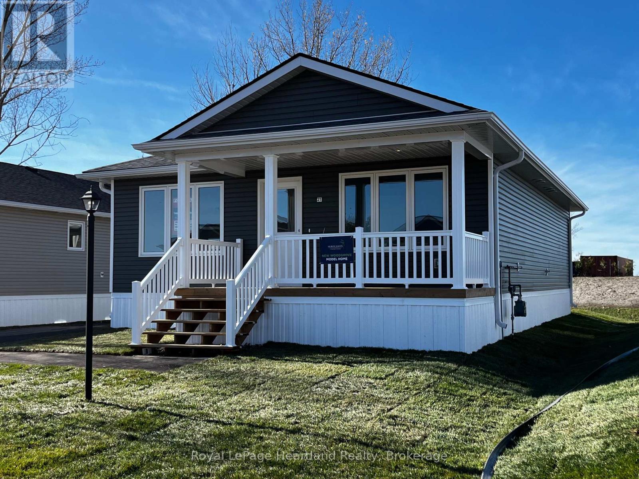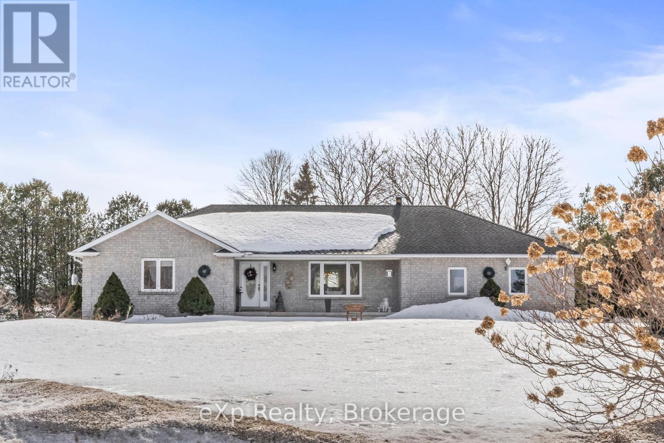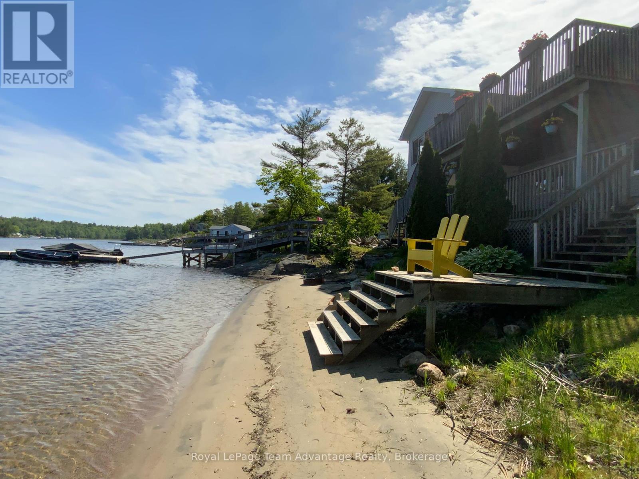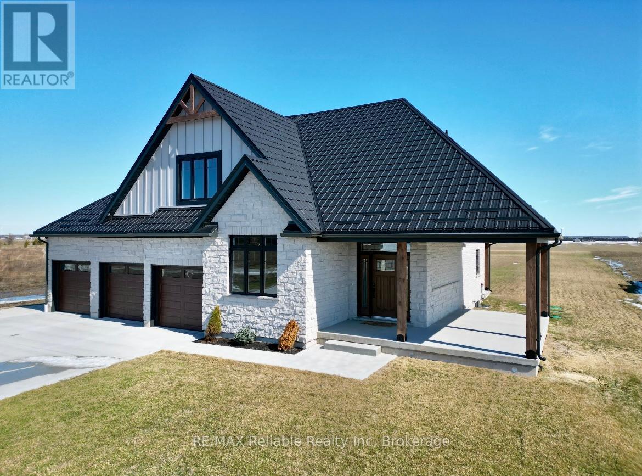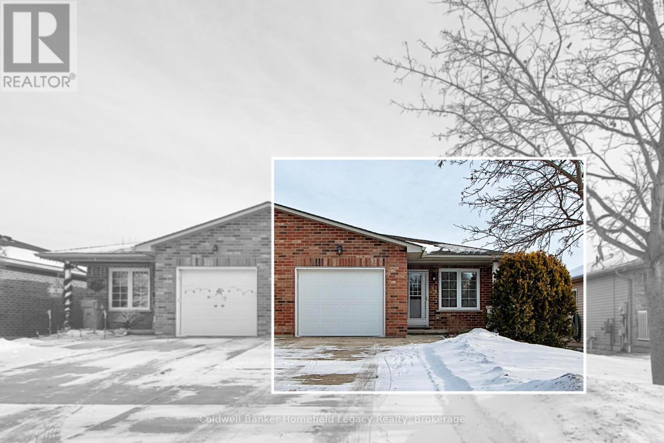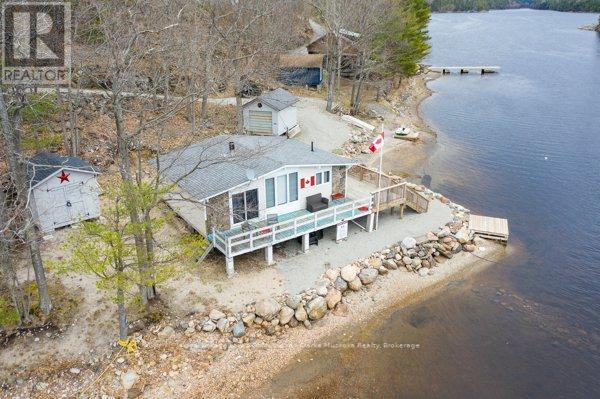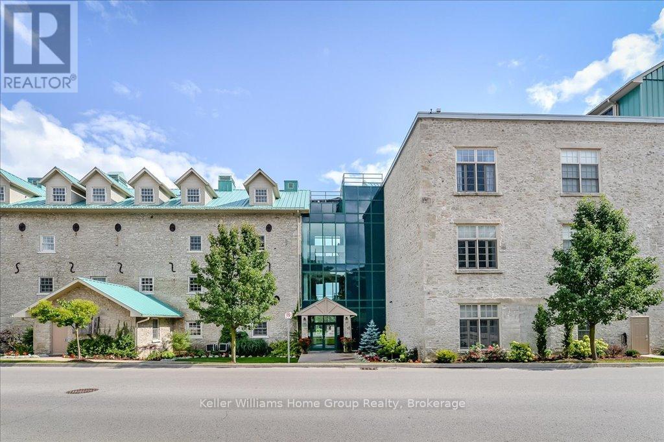39 Agincourt Gardens
London South (South T), Ontario
This amazing brick bungalow style home is located in Londons well sought after Westminster area. With 3 bedrooms, a 4 pc bathroom, a combined dining and livingroom with a fireplace, and a large family room all on the main, this home is perfect for a great family and spacious enough to entertain friends and family for all of those special occasions. Enjoy the sunken family room with a fireplace and double floor to ceiling windows as well as access to the single car garage and the rear sunroom, where you can enjoy relaxing in the large sized hot tub. The fully fenced backyard boasts two access gates from the front yard, a grass laneway to the wood shed and a great garden area for you to enjoy the gardener in you. The basement offers lots of storage areas, a 3pc bath, and a laundry area and can be accessed from the kitchen as well as the backyard. This space is ready for you to add your personal touches. ** This is a linked property.** (id:59646)
3 Green Brae Crescent
Huron-Kinloss, Ontario
Welcome to Summerwood! This charming Log Home with In-Law Suite in Blairs Grove. This stunning home offers two separate living spaces perfect for multi-generational living or generating extra income with a spacious 2-bedroom rental apartment. The lower-level suite boasts above-grade windows, a cozy gas fireplace, and two walkouts to the backyard, creating a bright and inviting space.The main-floor 3-bedroom, 1.5-story home features an expansive primary bedroom with a shared double-sided gas fireplace leading into a luxurious ensuite bathroom, complete with an oversized soaker tub and modern glass-enclosed shower. Designed for comfort and entertaining, the open-concept kitchen with island flows seamlessly into the dining area and Great Room, where vaulted ceilings and a central wood-burning stove create a warm and inviting atmosphere. The second floor offers two additional bedrooms, bringing the total upper-level living space to 1,775 sq. ft.Step outside to enjoy the large raised deck overlooking the private, treed backyard, ideal for outdoor gatherings. The property also features a detached oversized garage with a loft, providing ample storage or workshop potential.Nestled in the sought-after Blairs Grove community near Lurgan Beach, this unique log home is just a short drive to Kincardine, local amenities, and scenic trails.Dont miss this rare opportunity! Call your REALTOR today to schedule a private viewing. (id:59646)
201 - 60 Lynnmore Street
Guelph (Pineridge/westminster Woods), Ontario
Stylish, modern, and move-in ready this condo has it all! Welcome to Unit 201 at60 Lynnmore Street, a bright and refreshed second-floor home in South Guelph. With735 sq. ft. of thoughtfully designed space, this unit features a private den, perfect for a home office or cozy retreat, and a spacious open-concept layout that feels airy and inviting. Enjoy the comfort of brand-new appliances, including a dishwasher, laundry machines, shower fixtures, water heater, and a new rental water softener. Step onto your private balcony to take in peaceful views, ideal for morning coffee or evening drinks. Plus, you'll have a dedicated corner parking spot for added convenience. Located in Guelphs vibrant South End, you'll be just minutes from top-rated restaurants, shopping, and everyday essentials, with quick access to the 401, making the GTA commute a breeze. This move-in-ready gem is perfect for first-time buyers, down-sizers, or investors don't miss out! (id:59646)
20328 Fairview Road
Thames Centre, Ontario
May 7 $699,975!. Great expensive updates or newer: drilled well, windows, kitchen, bathroom, metal roof, exterior doors, water heater, some flooring. The little country, cozy brick, home with big garage/shop on not too big of lot, private and short drive to City/Shopping. ...and to boot - Updated! The garage is about 25 x 40 ft estimate with concrete floor, hydro and single garage door, rough in for wood stove- plus might fit two cars in tandem! Tons of parking on property for the RV, Boat, trailer or truck. The home has the covered front porch to welcoming update flooring in living room with brick fireplace (as-is); open to dining area then updated kitchen with cabinets & appliances and off the kitchen is convenient door to rear yard. There are 3 carpeted bedrooms on the main. Four piece, updated bathroom with glass shower doors. The lower level has family room with bar & fridge; plus 2 piece bathroom that is off unfinished room with 2 windows - could be a den/4th bedroom. Utility area with storage plus large cold cellar finishes off the lower level. Great updates (approx dates): 2023 New Drilled well; Well equipment 2019; 2024 Living room flooring; 2022 most new windows on main; 2022 renovated kitchen; 2021 updated main bathroom including Bathfitter tub/shower; and in previous years - metal roof; front & rear door; 2020 rental water heater. Spring is here and can enjoy the Lilac, pear and other trees in spacious lawns with views of neighbours -farmland to one side; commercial to other side; farm across the road, and backing onto treed area behind. Measurements per virtual tour. Appliances are sold as-is. Dates are approximate. (id:59646)
263 Lake Breeze Drive
Ashfield-Colborne-Wawanosh (Colborne), Ontario
Prime location backing onto open fields! Impressive nearly-new home situated on a premium perimeter lot in the very desirable Bluffs at Huron! This immaculate bungalow features 1276 sq feet of living space and lots of upgrades! Step inside and you will be very impressed with the bright and spacious open concept and quality construction! The upgraded kitchen features crown moulding, an abundance of cabinets, pantry and center island. The open concept dining/living room has patio doors leading to a spacious private patio overlooking the countryside. There is a large primary bedroom with walk-in closet and 3 pc bath, spacious second bedroom, full 4 pc bath and laundry room. Additional features include radiant in-floor heating, central A/C, on-demand water heater, water softener, inviting covered front porch and attached 2 car garage. This very attractive home is located along the shores of Lake Huron in an upscale adult land lease community, with private recreation center, indoor pool and beach access, close to shopping, restaurants and several golf courses. Bonus fridge, stove, OTR microwave and custom window coverings included! (id:59646)
13 Bluffs View Boulevard
Ashfield-Colborne-Wawanosh (Colborne), Ontario
Welcome to Huron Haven Village! Discover the charm and convenience of this brand-new model home in our vibrant, year-round community, nestled just 10 minutes north of the picturesque town of Goderich.This thoughtfully designed two bedroom, two bathroom home offers a modern, open-concept layout. Step inside to find a spacious living area with vaulted ceilings and an abundance of natural light pouring through large windows, creating a bright and inviting atmosphere. Cozy up by the fireplace or entertain guests with ease in this airy, open space. The heart of the home is the well-appointed kitchen, featuring a peninsula ideal for casual dining and meal prep. Just off the kitchen is a lovely dining area which opens up to the living area. With two comfortable bedrooms and two full bathrooms, this home provides both convenience and privacy. Enjoy the outdoors on the expansive deck, perfect for unwinding or hosting gatherings. As a resident of Huron Haven Village, you'll also have access to fantastic community amenities, including a newly installed pool and a new clubhouse. These facilities are great for socializing, staying active, and enjoying leisure time with family and friends. This move-in-ready home offers contemporary features and a welcoming community atmosphere, making it the perfect place to start your new chapter. Don't miss out on this exceptional opportunity to live in Huron Haven Village. Call today for more information. (id:59646)
7 Bruce Road 15 Road
Brockton, Ontario
Enjoy the peacefulness of country living in this well-cared-for 1,489 sq. ft. bungalow, nestled on a quiet 0.8-acre lot surrounded by beautiful farmland. Built in 2005, this home offers privacy, space, and a great central location just 10 minutes to Walkerton, 20 minutes to Hanover, and about 30 minutes to Bruce Power and the shores of Lake Huron.Step inside to find an inviting open-concept main floor, featuring a bright kitchen, dining nook, and cozy living room warmed by a propane fireplace. Down the hall, you will find two comfortable bedrooms, and a handy craft room that could easily serve as a third bedroom. A 4-piece bath with a jacuzzi tub and laundry combo also with direct access to the back deck perfect for morning coffee or evening sunsets.The lower level is made for family gatherings and fun, offering a large rec room with another propane stove, a bar area, an extra bedroom, a 3-piece bath, a utility room, wood storage room, cold cellar, and a walk-up to the attached garage for easy access.Outside, enjoy beautifully cared-for flower and rose beds, a raised garden bed for your veggies, and two garden sheds. Relax in the hot tub while you take in the gorgeous country sunsets. The paved driveway adds even more convenience. This home is also equipped for peace of mind, with a full generator, a battery backup for the sump pump, and a drilled well approximately 75 deep. The electric water heater is owned, and the furnace is a forced-air wood/oil combination system (the oil portion has been disconnected).Approximate yearly costs: Heating: $1,114 and Hydro: $1,259.All appliances are included. Just move in and start enjoying everything this charming country home has to offer! (id:59646)
56 Granite Road N
The Archipelago (Archipelago North), Ontario
Year-round waterfront home/cottage with sand beach & deep-water docking tucked away on 2 private acres with 330 feet of Georgian Bay shoreline in Sturgeon Bay. This 4-bed, 3-bath retreat is the perfect mix of comfort and adventure. The level lot makes it easy for all ages to enjoy, whether you're strolling onto the sandy beach, launching your boat from the private ramp or soaking up the view from the sunroom and decks. Inside the bright, open-concept layout it feels warm and inviting, with vaulted ceilings, a wood stove and stunning water views. The bunkie and garage offer extra space for guests and toys. Thoughtful upgrades like a cedar sauna, Jacuzzi hot tub, and whole-home generator plus being fully furnished make it move-in ready. Just minutes by boat to Pointe Au Baril and the Ojibway Club this is the ultimate four-season getaway. With year-round road access, deep water docking and all the modern comforts, this home is as practical as it is peaceful. Book a showing today and see why life on the Bay is better! (id:59646)
73590 Irene Crescent
Bluewater (Hay), Ontario
Check out this stunning lakeview, executive-style, 2 storey home! Ideally located on almost an acre lot, this custom built home offers the perfect blend of luxury and tranquility. Just a short walk to a private beach access, you'll enjoy the impressive shores and sunsets of Lake Huron. Loaded with upgrades, this home features 3+ bedrooms and 3 full bathrooms. A built-in surround sound system, powered by a Sonos driver, enhances the kitchen, porch and media room. The main floor welcomes you with a spacious foyer, a formal dining room and a stylish 2 pc bathroom. The open concept design features a large kitchen, breakfast nook and living room, complete with a cozy natural gas fireplace. The spacious primary bedroom has a walk-in closet and spa-like ensuite with an oversized, beautiful tiled shower. Upstairs the versatile loft area leads to 2 generously sized bedrooms, with a media room that can serve as an additional bedroom, as well as an attractive 4 pc bathroom. The full basement is equipped with in-floor radiant heat and is ready for your finishing touches. A 3 pc bathroom is roughed in and a huge cold cellar provides ample storage space. Outside, a concrete driveway leads up to a triple car garage with an additional large door which provides access to the backyard. A durable metal roof adds long-term value and protection. This is an ideal home for anyone searching for the ultimate blend of comfort, style and convenience. Located approximately 10 minutes south of Bayfield and 15 minutes north of Grand Bend. Don't miss your chance to own this exceptional property, call today for a private viewing. (id:59646)
33 Ann Street
St. Marys, Ontario
This one owner semi detached is fresh on the market and is perfect for those looking for a relaxed retirement residence or someone just starting out in the market. The main floor of this open concept accessible plan features a large living room with cozy gas fireplace, a wide open kitchen-dining room with access to the expanded deck with retractable awning and gas barbecue. The master bedroom is a generous size with lots of storage and the bathroom is extra large with an accessable shower. The laundry area is located on the main floor for easy access. The lower level of the home features a large games room-family room area, lots of additional storage areas and a large second bedroom. The existing two piece bath can be converted to a three piece bath if required. Enjoy one of the largest lots on the block from the private rear deck or watch the neighborhood as you enjoy your coffee and relax on the comfy front porch. The single car garage and the paved drive feature lots of parking for you and your guests and the garden shed is perfect for those yard tools. All this in a great area of St. Marys close to the trail network, the hospital, and of course the Sunset Diner is just a few steps away as well if you don't feel like cooking. Call your Agent to book a showing today. (id:59646)
709 Harrison Trail
Georgian Bay (Freeman), Ontario
Welcome to 709 Harrison Trail, a Georgian Bay getaway! This stunning 3-bedroom, 1-bath cottage is located on 12 Mile Bay and is perched right on the water's edge, boasting 200 feet of water frontage and good deep water. The original cathedral-type ceilings, an open-concept layout, and vinyl flooring throughout the main living and dining areas create a warm and inviting atmosphere. Cozy up by the fieldstone wood-burning fireplace, perfect for those cooler evenings. This location on Twelve Mile Bay offers expansive southwestern views, including a national park island, making it the perfect spot to relax and unwind. The cottage is a 3-season property on a year-round road, ensuring easy yearly access. With its charming features and an unbeatable location, this cottage is an excellent investment for anyone seeking a peaceful retreat or a rental property for vacationers. Don't miss your chance to own a piece of paradise on 12 Mile Bay! (id:59646)
309 - 478 St Andrew Street E
Centre Wellington (Fergus), Ontario
Welcome to the breathtaking Fergus Mill, Unit 309. This cozy gem is in a unique old stone mill conversion. Prepare to fall in love with the 18-foot ceilings and windows with Grand River views that maximize natural daylight. The space features beautiful wood flooring, a newer designer kitchen with high end appliances, ensuite bathroom and updated powder room. The open concept design of the living and dining areas features windows that open to hear the sounds of the falls and a cozy fireplace. You will also benefit from the convenience of in-suite laundry and a personal storage locker in the basement. The upper floor is a loft open to the lower level and is a spacious entertaining area with access to a bonus storage space. This condo is also pet friendly (35lbs and under) and includes 2 parking spots, one garage parking space and one surface parking spot. The Fergus Mill is full of detail and character, from the stone walls to the 3 communal patios facing the Grand River Falls. You are walking distance to the Town of Fergus and nearby Elora is a quick drive. Both have many restaurants and shops and have become go-to destinations. You do not want to miss these views! (id:59646)

