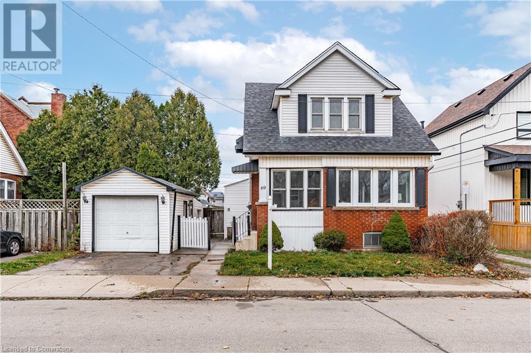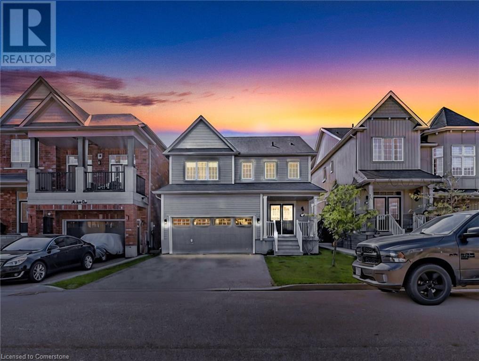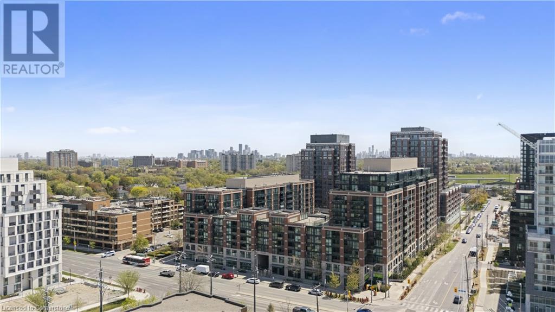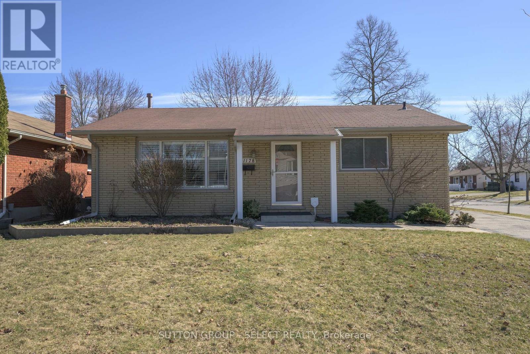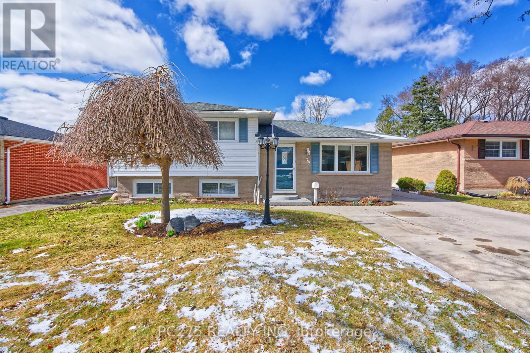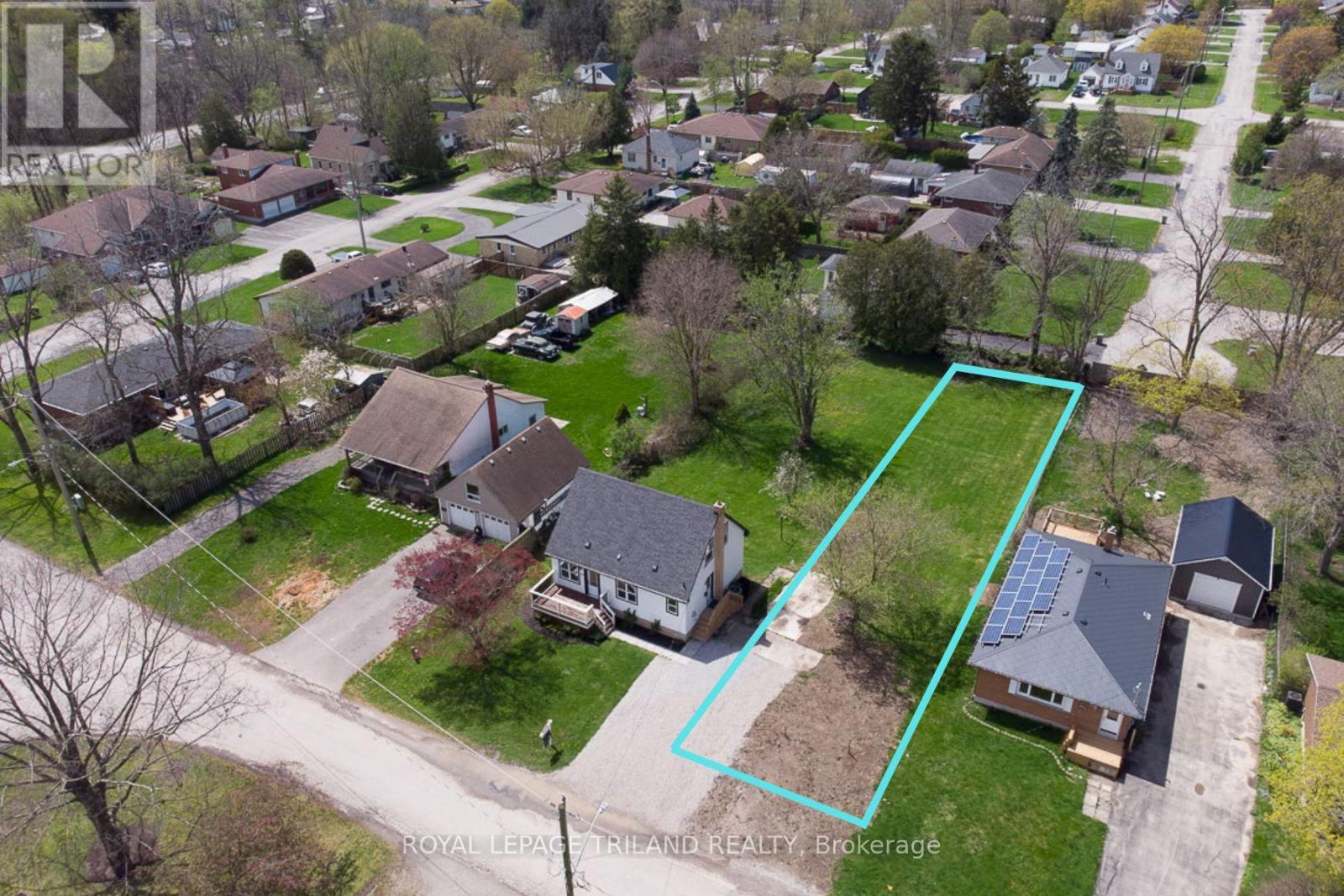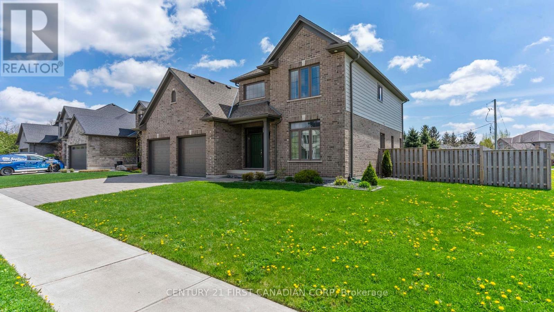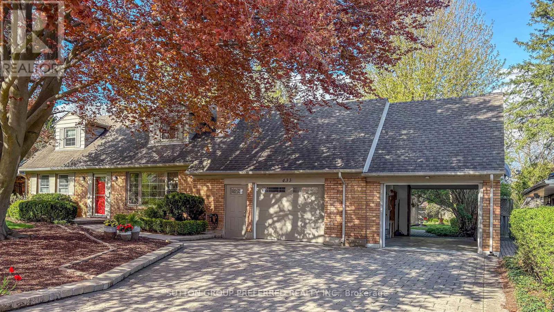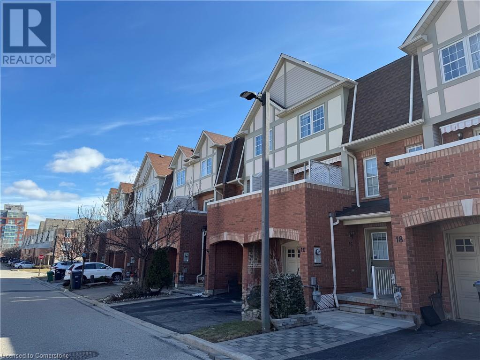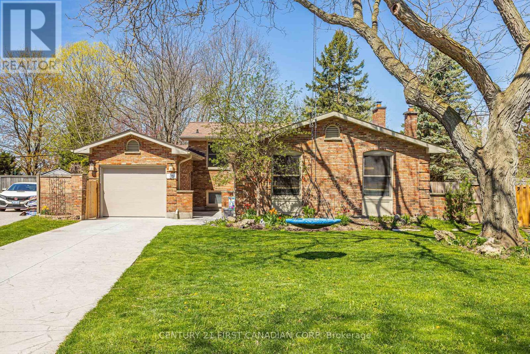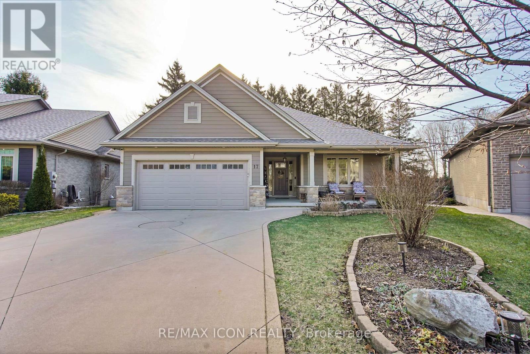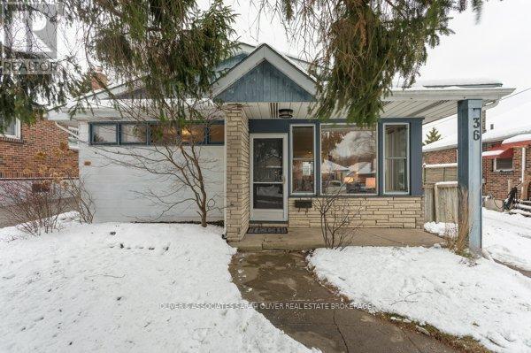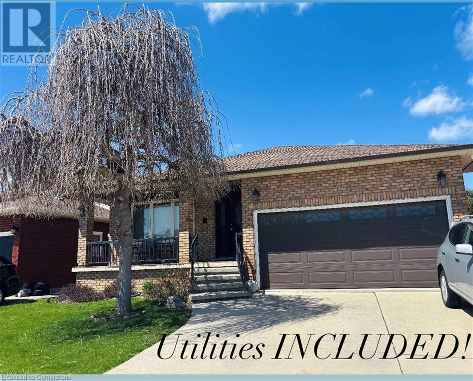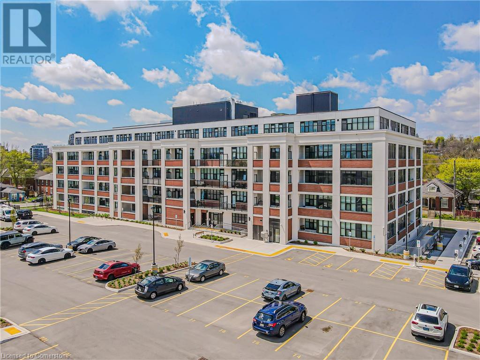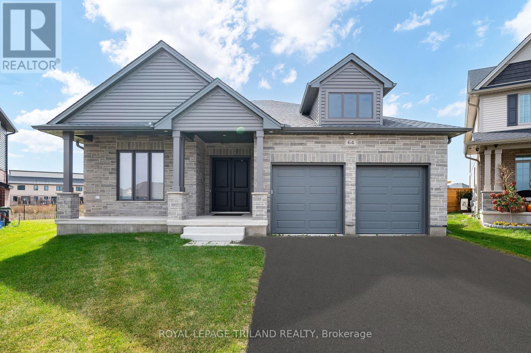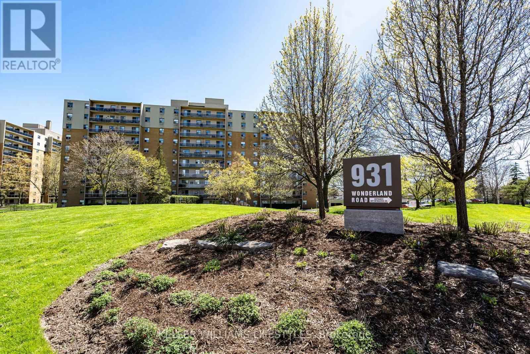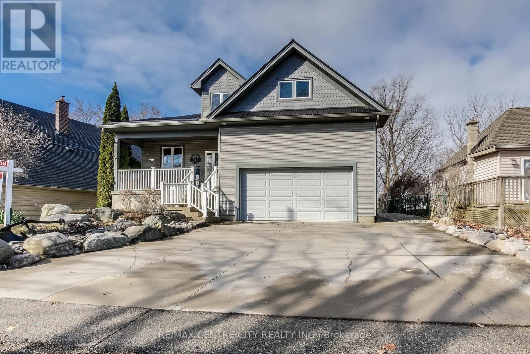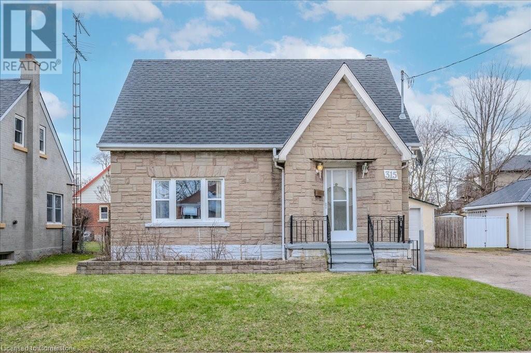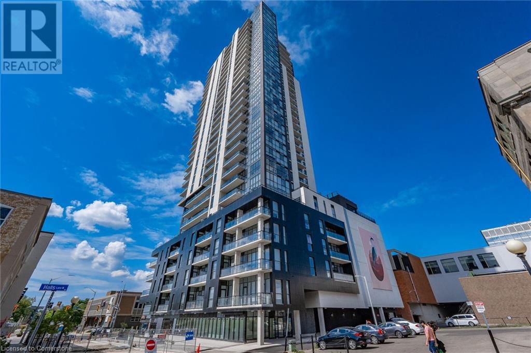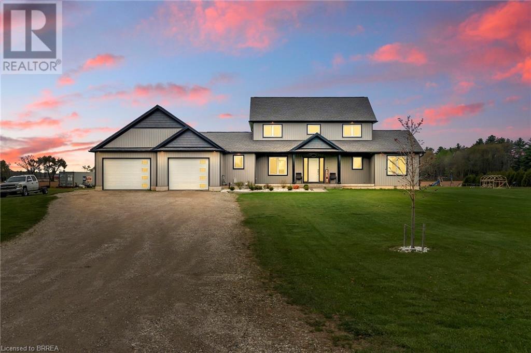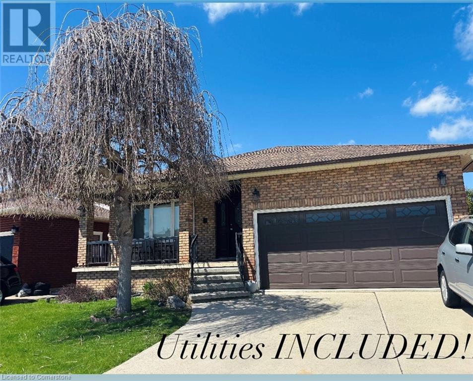69 Roxborough Avenue
Hamilton, Ontario
Welcome to 69 Roxborough! This fully renovated steal of a gem nestled in the heart of Crown point west is ideal for first time buyers or investors. The main floor includes a bright living room, separate dining room, fully updated kitchen with new stainless steel appliances and stone counters plus a new stackable washer dryer. Upstairs are 3 spacious bedrooms and a 4 piece bath with updated tiles. The basement boasts a full inlaw bachelor suite with separate entrance, separate laundry and an additional kitchen. Value add in the detached garage and parking space in front. Close to up and coming Ottawa Street, Tim Horton's stadium, schools and a community centre with splash pad/ice rink, this neighborhood is ideal for families. Perfect for someone looking to offset their mortgage with additional rental income, or for the multi-generational family needing more space. Book your showing today! (id:59646)
116 Odonnel Drive
Binbrook, Ontario
Welcome to your dream move-up home in beautiful Binbrook! This 2-storey residence, built in 2015, offers the perfect blend of modern style and family functionality. Nestled in a highly sought-after, family-friendly neighborhood, this carpet-free home features an inviting open-concept layout with some pot lighting, creating a bright and spacious atmosphere ideal for entertaining and everyday living. The elegant oak staircase is a standout feature, adding warmth and character to the main living space. With thoughtful design, this home is move-in ready and tailored for growing families looking to take the next step. Enjoy a spacious backyard, ideal for family fun and an unfinished basement ready for your personal touch. Don't miss this opportunity to own a beautifully maintained home in one of Binbrook’s most desirable communities! (id:59646)
104 Mcmonies Drive Drive
Waterdown, Ontario
Welcome to Waterdown! Beautiful 3 bedroom, 3 bathroom semi-detached home located in a desirable, family-friendly neighbourhood! This well-maintained, carpet-free main floor features a spacious layout with a bright kitchen offering a breakfast bar, pantry, and ample cabinet space—perfect for everyday living and entertaining. Upstairs, you'll find three generously sized bedrooms, including a primary suite with ensuite privileges. Enjoy the convenience of nearby schools, parks, and all essential amenities. Ideal for growing families or couples seeking comfort, style, and location! A+ tenants (id:59646)
525 Wilson Avenue Unit# 434
Toronto, Ontario
Bright Open Concept Living! 976 Sqft + 72 Sqft Balcony. Upgraded Unit with 2 Bedrooms and Large Den. 2 Full Washrooms. Lots of Natural Sunlight with Floor to Ceiling Windows. Custom Built In Media Unit, SS Appliances & Granite Counters Overlooks The Dining/Living Area. Walk Out To Private Balcony Overlooking The Quiet Courtyard! The Unit Comes W/2 Owned Parking Spots Side By Side & Right Next To The Elevators and 1 Storage Locker. Amenities Include: 24Hr Concierge, Gym,Yoga Studio,Indoor Pool, Games, Media & Party Rooms. Steps To TTC, Mins To Yorkdale Mall and Subway. (id:59646)
255 Macnab Street
Hamilton (Dundas), Ontario
Welcome to downtown Dundas, where the neighborhoods are lined with mature trees and everything is within walking distance, from parks, schools, hockey rink, public swimming pool, rec-center, shops, restaurants, trails and more. This home offers one floor living with a spacious living room, kitchen, dining room, family room, laundry, bedroom and 4 piece bath all on the main floor, with an additional bedroom and den on the 2nd level. The back yard houses a large patio area for family to gather and enjoy the outdoors and annual gardens. There are also two sheds at the rear of the property for further storage. Driveway has an easement right of way. Do not miss out on the opportunity to have home ownership in the Valley of Dundas (id:59646)
102 Eagle Avenue Unit# Upper
Brantford, Ontario
Welcome home to 102 Eagle Ave #UPPER, Brantford. Step into this charming 1-bedroom, 1-bathroom upper unit, offering a warm and inviting atmosphere ideal for a couple or working professional. Completely carpet-free with a private entrance, this unit features a large living room and a generously sized bedroom with a 3pc bathroom. Located just steps away from scenic trails and the Grand River. (id:59646)
3349 Cline Street
Burlington (Alton), Ontario
Beautifully Upgraded Family Home in Alton Village! Located on a quiet, family-friendly street and walking distance to top-rated schools and parks, this stunning 2-storey home features 9' ceilings, hardwood flooring, new pot lights with smart switches, new custom European glass window inserts throughout with UV protection and upgraded 200-amp service with an EV charger, every detail has been considered. The updated eat-in kitchen offers quartz countertops, stainless steel appliances including a new dishwasher, wine fridge and custom backlit cabinetry. The main level includes a formal dining room and a spacious living room with a centre gas fireplace.Upstairs, the large primary bedroom features a walk-in closet and 4-piece ensuite with a brand-new vanity. Two additional bedrooms, another full bath, and convenient upper-level laundry with a new LG washer and dryer complete the level. The fully finished lower-level provides additional living space with a rec room, custom TV wall, built-in bar with fridge, a new Napoleon electric fireplace, a 3-piece bath, and the option to add a 4th bedroom. Enjoy a beautifully landscaped outdoor space with stone walkways, mature trees, artificial grass in backyard, plus a hot tub, and a pergola, perfect for relaxing or entertaining. Ideally located close to all amenities, including shopping, restaurants, top schools, parks, Haber recreation centre, and major highways such as the 407 and QEW - this the perfect home for modern family living. (id:59646)
13 Iron Bridge Court
Caledonia, Ontario
Located in a highly sought-after area of Caledonia, this spacious end-unit bungalow townhome offers 1,295 sq. ft. of beautifully designed main-level living. The bright and open layout with 9-foot ceiling features a custom kitchen with granite countertops, seamlessly flowing into a generous living area with oversized sliding doors leading to an upper-level deck overlooking a serene park like setting, and is complete with a gas BBQ hookup. The main floor primary bedroom is filled with natural light from 2 windows, complete with a walk-in closet and private 3 piece ensuite. Plus enjoy the convenience of main floor laundry. The lower level expands your living space with an additional 1,240 sq. ft., featuring a cozy gas fireplace, a large recreation room with ample natural light from its window and sliding doors, a third bedroom, a 4piece bathroom, and plenty of storage. Step outside to enjoy the walkout covered patio, a 195ft deep landscaped yard, custom water features, and newly installed composite decking - perfect for relaxing or entertaining. Additional highlights include a two-car garage and a driveway with parking for four more vehicles, California shutters throughout, and a built-in ceiling speaker system for premium sound. Plus, enjoy peace of mind with updated mechanicals, including a new furnace, air conditioner, and water heater, all replaced in 2020. Don’t miss this exceptional home in a prime location! (id:59646)
139 Olympic Crescent
London North (North I), Ontario
Rare find indeed, this meticulously kept 1+2 bedroom bungalow checks a lot of boxes and has been owned by the same owner for 32 years! Updates over the years include the following: kitchen, both 4-piece bathrooms, front porch, windows, furnace, air, on demand water heater, concrete drive, oversized patio doors + garden shed. Simply put, the layout, condition, + location of this gem will appeal to a variety of buyers, so be quick! (id:59646)
567 Gainsborough Road
London North (North F), Ontario
This premium 3-bedroom end-unit townhome is steps from shopping, schools and transit in popular Northwest London. Designer-inspired updates including a new kitchen, refreshed bathrooms, light fixtures, fresh paint and more. Plenty of space in the lower level including a finished family room, laundry, and storage. Outdoor living continues with a large private patio area and easy access to parking. Minutes to Western University, Downtown and more. You will LOVE living here. Photos are of when the home was previously staged. (id:59646)
67 Pauline Crescent
London South (South X), Ontario
Welcome to 67 Pauline. This charming 3-bedroom, 1.5-bath home is nestled in a lovely crescent in the heart of White Oaks, featuring a deep private lot. Ideal for first-time homebuyers, this property has recently undergone updates including a new kitchen, bathrooms, paint, flooring, and lighting. Its location offers easy access to the 401, shopping centers, schools, and all the amenities you could desire. Don't miss out on the opportunity to make this lovely home yours! (id:59646)
1178 Jalna Boulevard
London South (South X), Ontario
Wonderful White oaks offering describes this 3 bedroom, 2 bath home with finished lower level. Ideal starter home or downsizing answer. Situated on a large treed lot, your new home boasts many updates including kitchen, bathroom, and more. Walking distance to the mall, rec centre and more. Freshly painted and waiting for it's next owner!! (id:59646)
55 Aponi Crescent
London East (East D), Ontario
Nestled in a serene, family-friendly neighbourhood, this beautiful 3-bedroom, 2-bathroom sidesplit offers the perfect blend of comfort, convenience, and privacy. Situated at 55 Aponi Crescent, this lovely home backs onto a peaceful farmer's field, providing a tranquil retreat with stunning views of nature right in your backyard. Step inside and be greeted by the open-concept main floor layout, designed for modern living and ideal for entertaining. The spacious living room flows seamlessly into the dining area and kitchen, creating an inviting atmosphere filled with natural light. The well-maintained kitchen offers ample counter space and storage, making meal prep a breeze. The fully finished basement provides additional living space, perfect for a rec room, home office, or extra storage offering endless possibilities to suit your lifestyle. Outside features a detached 2 car garage 18x30, enjoy the peaceful surroundings and scenic views from your private backyard, backing directly onto farmland, offering the perfect balance of quiet country living while being just minutes from all the amenities London has to offer. Don't miss out on this exceptional opportunity to own a home in one of the city's most desirable neighbourhoods. Book your showing today and experience the charm of 55 Aponi Crescent! (id:59646)
50 Moffatt Lane
Strathroy-Caradoc (Sw), Ontario
WOW! Welcome to 50 Moffatt Lane in Strathroy. This 3 bed, 1.5 bath renovated home is sure to impress with its modern finishes, open layout, and cozy backyard. Renovations include neutral paint throughout, high quality LVP flooring throughout all three levels, and updated bathrooms and kitchen. This is the perfect neighbourhood for families, just steps away from some of Strathroy's best elementary schools and parks. Strathroy is a fantastic place to call home, combining small-town charm with modern conveniences. Enjoy easy access to Highway 402, London, and Sarnia, Strathroy is perfect for commuters while still providing a peaceful and family-friendly atmosphere. (id:59646)
28 - 2635 Bateman Trail
London South (South W), Ontario
Welcome to your freshly painted dream home in the highly sought-after Copperfield Gate, a premium community by Rembrandt Homes! This beautiful Townhome offers maintenance free living at its best, 3 bedroom and 2.5 bathroom with attached garage, featuring a main floor with spacious Kitchen, bright large family and Dining area, terrace doors to a nice sized private deck. The oversized Primary Bedroom is on its own level with wall to wall closet and 3 pc ensuite bathroom. Outside of the Primary room you will conveniently find the laundry closet. The Upper Level offers another two spacious Bedrooms and a full 4 pc bathroom. The basement is finished with a large Rec Room and lots of storage space. Attached is a single car garage with inside entry and parking for 2 cars in the driveway. Perfect for first time buyers, downsizers and investors. This property is a must see! Ideally located with easy access to South & West London, top-rated schools, shopping and convenient highway access to the 401, this beautiful townhouse offers the perfect blend of comfort, convenience and style. (id:59646)
242 Alma Street
St. Thomas, Ontario
Prime Infill Lot in St. Thomas. Grading plan paid ($6800). Parkland fee paid ($11,000), Lot serviced ($38,000). Vacant lot tucked into a mature, quiet subdivision in St. Thomas. Close to Waterworks park, Lockes PS. R3 zoning and full municipal servicing in place, this site is ready for a variety of residential builds. No demolition required just a clean slate with established infrastructure and design flexibility thanks to the extra-deep 179 ft lot. The location offers a strong mix of convenience and lifestyle just 20 minutes to London or the beach in Port Stanley.Whether youre a builder seeking your next project or an investor looking to grow your rental portfolio, this lot checks all the boxes for urban infill potential.VTB available. (id:59646)
102 Caverhill Crescent
Middlesex Centre (Komoka), Ontario
Welcome to this beautifully maintained two-storey home in the charming community of Komoka on a quiet cul-de-sac. Lightly lived in and situated on a generous lot with potential for a pool, this home offers versatility and space for the whole family. With three spacious bedrooms upstairs, one of which is a master with ensuite and walk in closet and a unique main-floor master bedroom featuring a walk-in closet and private ensuite-perfect for guests or an in-law suite-you'll find comfort and flexibility throughout. The finished basement adds even more value and adaptability with a fifth bedroom, family room and a home office ideal for that growing family. Don't miss this exceptional opportunity in one of Komoka's most desirable neighborhoods! (id:59646)
433 West Mile Road
London North (North P), Ontario
Has this happened to you? You look at many houses and finally come across one with all the key features on your checklist, but you are missing an emotional connection to the house. Houses have invisible qualities-an energy and personality that you either sense or don't...and this is one of those rare homes that rates very high on character and style. This Cape Cod house has been extensively updated and has 2,370 square feet of living space. The primary bedroom is on the main floor, with a walk-in closet and an ensuite with a heated floor, bidet, and a walk-in shower. Oak hardwood floors are throughout the main floor, and there is a bright dining room with a natural fireplace, a large living room with a gas fireplace, and a panoramic view of the beautiful, deep 204' fenced lot. The laundry room has a sink and a built-in broom closet on the main floor. The large bright kitchen has all the modern upgrades and upscale touches you would want INCLUDING heated floors, transom window, Dacor gas range, Zephyr stainless stove vent, warming oven, Bosch dishwasher, granite counter tops, a centre island, a garbage disposal and a built-in desk. All with an incredible view and walkout to the covered back deck. The two large bedrooms upstairs with dormers add character, along with the stand-alone 4-piece bathroom. The lower level has oodles of space, including a workroom and an outside entry to the 2 car garage. A garage door to the backyard allows easy access to the backyard. The rear gardens are a must-see. There is no need to go on vacation; you have it all: privacy, beautiful gardens, a covered deck, and lots of room to add an in-ground pool. This would make a great multi-generational home. With the custom-designed layout, the owners wisely made the doorways and halls wheelchair accessible. I dont think Ernest Hemingway could adequately describe this comfortable home within the limitations of the words allowed for our MLS. Call your favourite Realtor now for a viewing. (id:59646)
22 Ontario Street N
Lambton Shores (Grand Bend), Ontario
Commercial zoning along Hwy 21 in the heart of Grand Bend. Just north of the main intersection near Tim Hortons, Circle K and the Beer Store along Ontario St (Hwy 21) offering maximum year round exposure. Attractive investment opportunity with the recent growth seen around Grand Bend and hard to find commercial space. The main floor includes office space and nicely finished with a reception area, private offices, break room and handicap accessible bathroom. Upstairs includes a studio apartment overlooking Main Street. Ample parking in the back for employees, tenants and customers. In addition there's fenced off portion at the rear of the property that could be additional parking or storage. Property is currently fully tenanted. (id:59646)
3030 Breakwater Court Unit# 16
Mississauga, Ontario
** PUBLIC OPEN HOUSE SUNDAY MAY 18th 2-4PM ** Stylish, Spacious & Surprisingly Affordable! Rare 2+1 Bed, 3-Bath Townhome with Ultra-Low Condo Fees in Prime Mississauga. Here's your chance to own a beautifully maintained townhome with incredibly low condo fees of just $167.73/month! Whether you're a first-time buyer or looking to downsize without compromise, this home delivers unbeatable value in an ultra-convenient location near Cooksville GO. Boasting 3 separate entrances and a smart, flexible layout, this home has been lovingly owned for 20 years and is loaded with updates: new furnace (2023), new shingles (2024), new A/C (2020), and updated kitchen with brand-new countertops (2025). The bright main level offers endless possibilities as a cozy family room, a productive home office, or even a guest/third bedroom. Step out onto your private balcony with a retractable awning perfect for lazy weekend mornings or warm summer nights. Upstairs, enjoy two oversized bedrooms each with its own private ensuite ideal for families, guests, or roommates. With no direct neighbours in front or behind, you'll appreciate peace, privacy, and a rare open feel in a townhome setting. Just minutes to Cooksville GO for commuters, walk to Superstore, Home Depot, and shops. Steps from Parkerhill & Brickyard Parks for outdoor fun! This is the affordable, move-in ready lifestyle you've been searching for! (id:59646)
24 Gatineau Crescent
London South (South K), Ontario
Welcome to 24 Gatineau Crescent, a well-maintained 4-level back-split home located on a quiet crescent in the desirable Byron neighbourhood of Southwest London, Ontario. This property offers plenty of space both inside and out, situated on a generous lot measuring over 177 feet at its deepest point. Inside, you'll find a practical layout featuring three comfortable bedrooms on the upper level, each recently fitted with new carpeting. An additional bedroom on the lower level provides flexibility as a guest room, home office, or extra living area. Two full 4-piece bathrooms are conveniently located on the upper and lower levels. The home's interior showcases quality finishes, including upgraded hardwood flooring and solid hardwood doors, contributing to its classic appeal. A cozy wood-burning fireplace enhances the lower-level family room, creating a warm and inviting space ideal for those winter nights. The fully finished basement offers additional living space suitable for recreation, hobbies, or a variety of other uses. The exterior of the home is equally appealing, featuring a walkout from the lower level. Step outside from the lower level to a spacious backyard with a flagstone patio and jump right into the heated in-ground pool with a waterslide, installed in 2020. Completing the home's exterior appeal is a stamped concrete driveway that can comfortably fit three vehicles, adding practicality and curb appeal. Situated in the popular Byron neighbourhood, known for its parks, reputable schools, community atmosphere, and easy access to local amenities, 24 Gatineau Crescent offers comfortable and convenient living in a welcoming community. This home is a must see, book your viewing today! (id:59646)
108 - 159 Sandringham Crescent
London South (South R), Ontario
Lots of room in this multi-level, three-bedroom end unit townhouse condo in South London. It is on a major bus route and conveniently located close to shopping, restaurants, Victoria and Parkwood Hospitals, Wellington Road, and other amenities. A large dining room overlooks the spacious living room, and patio doors lead to a privacy-fenced patio. Large, eat-in kitchen with updated countertops. An extra-large primary bedroom and two other good-sized bedrooms. Total of three baths! Finished rec room in lower level. Laminate floors are throughout most of the living space. 5 Appliances included! Attached single garage and private driveway. Furnace and A/C., freshly painted and super-clean. It is difficult to find room sizes like this one, let alone for $419,000! Move-in ready, ask your Realtor to book a showing now! (id:59646)
137 - 1061 Eagletrace Drive
London North (North S), Ontario
If you are a work-at-home person, this unit is ideal to separate work from living a home life! An exceptionally well-looked-after three-bedroom, 2 1/2 bathroom, 1826 square foot townhouse in North London close to all amenities, schools, university, hospital, shopping, parks and trails. This bright-end unit has an open-concept kitchen with a breakfast bar and backsplash. Carpet-free throughout with patio doors to the spacious deck for those nice weather BBQS, morning coffees, or afternoon liquids! Quality flooring and finishes throughout his bright unit. The primary bedroom has an ensuite bath, his and her closets, and the laundry on the second floor. The large lower family room would make a good exercise or games room, and the storage area will hold most of the stuff you will never need or use! The garage has an inside entry and two driveway parking spaces. The condo fee is only $190.00. (id:59646)
5325 Applegarth Drive
Burlington, Ontario
Freehold Townhouse in desirable Orchard community of Burlington. Open concept layout with 9' ceilings featuring hardwood floors throughout Good size great room with gas fireplace. Eat-in kitchen and dinette with sliding door to fully fenced backyard with patio. Large primary bedroom with 3 piece ensuite and walk-in closet. The second and third bedrooms share full 4-piece main bathroom. Upper floor laundry. Great location, minutes from schools, parks, trails and Bronte Creek Park. Applicants to provide full credit bureau report. 'AAA' tenants only please. Tenant to pay for utilities. No pets, non smokers. (id:59646)
1141 Montgomery Drive
Oakville, Ontario
OFFERS ANYTIME! Highly desirable Glen Abbey 3+1 bedroom, 2 bathroom full 2-storey link home offering the perfect blend of space, warmth, and location. Lovingly maintained by the same owner for 25 years, this home features gorgeous warm oak hardwood floors throughout the main level and a sun-filled kitchen with solid oak cabinets, plenty of counter space, and a cozy breakfast nook perfect for enjoying your morning coffee. The open concept living and dining room is bright and spacious, with a patio door that leads to a huge deck with screened gazebo—ideal for summer BBQs and entertaining. A custom built-in wall unit surrounds the wood-burning fireplace, with space to display your favourite items and a bar nook with gold rails for wine glasses. Upstairs, you’ll find 3 generously sized bedrooms with large closets, including a primary bedroom that easily fits a king-sized bed. The 4-piece bathroom features a recently installed high-gloss acrylic tub fitter, built to last a lifetime. The basement includes a finished 4th bedroom, great for guests or a home office, plus laundry, storage area, and flex space awaiting your final touches. The private backyard is beautifully landscaped with mature trees, a wide side yard for added privacy, and 2 sheds for extra storage. Lots of parking with a double-wide driveway plus attached garage that includes rare interior access and overhead storage. Roof sheathing and shingles replaced ‘24, on-demand HWT ‘23, heat pump ‘24, water purifier ‘25 and furnace roughly 9 yrs old. Situated on a quiet, family-friendly street close to top-rated schools including Abbey Lane P.S., St. Matthew, Abbey Park S.S., and St. Ignatius of Loyola. Steps from stunning trails like Indian Ridge, McCraney Creek, and West Oak, as well as nearby parks including Nottinghill Gate, Old Abbey Lane, and Windrush Park. Just minutes to the community centre, tennis courts, Glen Abbey and Oakville golf courses, public transit, and highway access—this home truly has it all. (id:59646)
Lower - 261 Clarence Street
London East (East K), Ontario
For lease at $1,899/month this updated 3-bedroom, 2-bathroom unit is located in a well-maintained four-plex just outside the Soho district in downtown London. The unit offers a functional two-level layout with spacious updated open concept kitchen, one bedroom and a 3-piece bathroom on the main floor, while the lower level features two additional bedrooms, a 3-piece bathroom, and a bonus space perfect for a small home office. The building features newer modern siding, contributing to both curb appeal and improved energy efficiency. Inside, you'll find contemporary laminate flooring, a bright living area, and shared pay-per-use laundry facilities. One dedicated parking spot is included. Enjoy the perks of downtown living with easy access to shops, restaurants, entertainment, and public transit. Bus stops on Wellington Road provide direct routes to both Fanshawe College and Western University, making this a convenient choice for students and professionals alike. Rent includes water; tenant pays personal hydro and heat (baseboard heating). Available for immediate occupancy. Application, credit check, proof of income, and references required. (Pictures when the unit was vacant) (id:59646)
Upper - 259 Clarence Street
London East (East K), Ontario
For lease at $1,499/month this updated 2-bedroom, 1-bathroom upper unit is located in a well-maintained four-plex just outside the Soho district in downtown London. The building features newer modern siding, contributing to both curb appeal and improved energy efficiency. Inside, you'll find contemporary laminate flooring throughout, two cozy bedrooms ideal for individuals or couples, and shared pay-per-use laundry facilities. One dedicated parking spot is included. Enjoy all the perks of downtown living with easy access to shops, restaurants, entertainment, and public transit. Bus stops within walking distance offer direct routes to both Fanshawe College and Western University, making this a convenient location for students and professionals alike. Rent includes water; tenant pays personal hydro and heat (baseboard heating). Available for immediate occupancy. Application, credit check, proof of income, and references required. (id:59646)
2403 - 330 Ridout Street N
London East (East K), Ontario
Welcome to penthouse living in the highly sought-after Renaissance II, located in the heart of downtown London. This meticulously maintained 2-bedroom + den, 2-bath residence spans over 2,100 sq ft of thoughtfully designed living space, offering the perfect blend of comfort, sophistication, and convenience.This unit features one of the largest private terraces in the buildingan ideal space for entertaining or enjoying quiet moments with stunning city views. Inside, the chef-inspired kitchen is equipped with granite countertops, stainless steel appliances, custom cabinetry, and a breakfast bar that opens to a bright, open-concept living and dining area.The spacious primary suite includes dual walk-in closets, a luxurious ensuite, and its own private balcony. The second bedroom offers flexibility with a custom-built Murphy bed and quartz-topped workstationperfect for guests, hobbies or an at home workstation. An additional den provides further versatility and has been professionally soundproofed, making it ideal as a private office or theatre room.Premium upgrades include integrated surround sound audio by London Audio, adding a high-end audio experience throughout the unit. This suite also comes with two premium, conveniently located parking spaces and one storage locker.Renaissance II offers top-tier amenities, including a fitness centre, guest suites, party room, library, billiards room, theatre room and an outdoor terrace with a private putting green. Step outside and find yourself within walking distance to Londons best dining, concert or games at Canada Life Place, shopping, parks and over 40km of walking/cycling trails.This is a rare opportunity to own a penthouse suite with extensive outdoor living, premium finishes, and exceptional building features in one of Londons premier addresses. (id:59646)
17 Tanager Place
St. Thomas, Ontario
Welcome to 17 Tanager Place a beautifully maintained bungalow on a premium lot, tucked away on a quiet cul-de-sac and showcasing true pride of ownership. This home features a custom cement driveway, 200 amp electrical service, and mature gardens both front and back. Step inside to a bright, open-concept layout with soaring ceilings, hardwood floors, and oversized windows. The living room features a cozy electric fireplace with custom built-ins, while the kitchen is equipped with stainless steel appliances and a large island, perfect for entertaining. Enjoy added comfort with sound-dampening insulation between the floors. The spacious primary suite offers a walk-in closet and full ensuite. The finished lower level provides flexible space for a home gym, rec room, or guest area. Step outside to a private oasis complete with a high-end custom composite deck, beautiful pergola, and a charming custom-built shed, all surrounded by mature trees in a fully fenced yard. This premium property wont last (id:59646)
9 Mcintyre Street
St. Thomas, Ontario
A UNIQUE OPPORTUNITY FOR INVESTORS OR OWNER OCCUPY IN ST. THOMAS. CHARMING 2 BEDROOM, 1 BATH, WITH DETACHED GARAGE, TERRACE ROW HOUSE (CALLED ALMA TERRACE), ONE AND ONLY BUILDING LIKE THIS IN THE CITY, NOT A CONDO, AND NO FEES. QUIET STREET WITH EASY ACCESS TO DOWNTOWN. EXTERIOR OF BUILDING WELL KEPT, ROOF REPLACED 2018, HOT WATER GAS BOILER, (VERY EFFICIENT) WATER HEATER OWNED, MOSTLY NEWER WINDOWS, INVITING FRONT PORCH GREAT PLACE TO SPEND TIME AND RELAX. CHARACTER OF OLD WITH WOOD BANISTER, 9.3 FT HIGH CEILINGS AND HARDWOOD FLOORS, MAIN FLOOR LAUNDRY. HOME IS CURRENTLY TENANT OCCUPIED. CURRENTLY MONTH TO MONTH RENT $976.00 PLUS UTILITIES. TLC REQUIRED BUT LOTS OF POTENTIAL FOR EITHER OWNER OCCUPY OR RENTAL. (id:59646)
36 Highway Avenue
London South (South G), Ontario
DETACHED GRANNY SUITE! Don't miss out on this great condo alternative, 3 bedroom bungalow within walking distance to Wortley Village. Perfect for first time home buyers, multi-generational, or empty nesters. Nestled on a quiet, tree-lined street, this charming mid-century bungalow with signature clerestory windows feels like stepping back in time, with all the modern comforts you desire. As you approach the home, its clean lines and classic design immediately evoke a sense of timeless appeal. With a newer heat pump (Feb.2024) keeping things comfortable year-round. The freshly painted interior welcomes you inside, where the story of this home truly begins. Step through the front door into the inviting living room, where natural light pours through large windows, casting a warm glow into the open layout that flows effortlessly into the dining area, perfect for intimate dinners or gatherings with friends and family. It's the kind of space that invites you to linger, offering a sense of coziness with the promise of endless possibilities. The kitchen is a true gem-updated with sleek, modern finishes, it combines style and function. Crisp white cabinetry, and updated countertops create a bright, airy atmosphere. Whether you're cooking a quick meal or entertaining guests, this kitchen is ready for it all. There are three bedrooms, each with new flooring. The quiet retreat of the Primary bedroom offers a peaceful escape at the end of each day. A detached granny suite (roof 2023)with three piece bathroom, freshly painted and offering its own space and privacy, provides a perfect opportunity for guests, multi-generational households, a home office, or an art studio. The possibilities are endless, allowing this extra space to suit whatever your lifestyle needs. Quick easy access to 401,downtown, local transit, shopping and schools. What more could you be looking for? (id:59646)
49 Edgeview Crescent
Middlesex Centre, Ontario
Contemporary bungalow in the desirable Pointe subdivision of Komoka. with over 2300sqft, this layout offers a generous Primary bedroom with privacy, a spa-like ensuite, and a large walk-in closet with cabinetry. The kitchen offers a hidden pantry for extra storage, plenty of custom cabinetry, built-in appliances, and a quartz waterfall island. The open-concept Great room has a soaring ceiling, and an oversized slider overlooking the backyard. This home has 3 bedrooms on the main floor and 2 bathrooms. This layout also features a separate dining space a large mud room with main floor laundry. Sitting on a large corner lot, offering a covered back porch, cedar lined yard, landscaping with lighting and irrigation and custom made planter boxes, this new build is move in ready. (id:59646)
9316 Union Road
Southwold (Shedden), Ontario
Country living at its finest! This one is a MUST see! From the second you step foot into the grand foyer or oversized mud room, you will get a feel for the high-end finishes and care that went into this gorgeous home. Main floor features a custom chef's kitchen, where you can cook and entertain to your hearts content; complete with high end cabinets, soft close drawers, a beautiful island, quartz counter tops with matching quartz backsplash, under cabinet lighting, a large walk-through pantry and plenty of storage for all your kitchen appliances. The open concept living room/dining room features double glass doors where you can step into your very own backyard oasis. Outdoor living is truly exceptional in this expansive, pool-sized yard, boasting a built-in outdoor kitchen with a gas BBQ, sink, and space for a beer/wine fridge all beautifully sheltered under a covered overhead for year-round enjoyment. Pick a spot where you can relax and enjoy your morning coffee or evening wine in the hot tub. You will feel like you're living your dream. Completing the space is a newly built insulated 22x14 shed/man cave (2021-2022), fully wired with hydro and equipped with a water line ideal for extra storage or a workshop. It has a side roll up door to get the big boy toys in and out with ease. The exterior is fully equipped with year round colour-changing lights for added ambience. The second floor features its own laundry room, an oversized master suite with a 5-piece en-suite with a custom shower, big enough for 2, double vanities, 2 more generously sized bedrooms and a 4-piece main bathroom. Basement includes heated floors, an extra-large kitchen and dining area, 1 generous bedroom, living room, a full bathroom and plenty of storage space. Perfect for guests or multi-generational living. The heated 3 car attached garage is any man's dream! With modern upgrades, abundant space, and luxurious comforts, this home is truly move-in ready. Schedule your private showing today! (id:59646)
845 Templemead Drive Unit# Lower
Hamilton, Ontario
Utilities INCLUDED!! When LOCATION matters! VERY LARGE lower unit featuring 2 bedrooms, 2 GORGEOUS kitchens (yes in the same unit!), oversized living area....AND all beautifully renovated!! I haven't even mentioned the best part yet....Utilities (including internet) INCLUDED!! Parking and laundry on-site. (id:59646)
120 Huron Street Unit# 528
Guelph, Ontario
Welcome to Unit 528 at 120 Huron Street – a bright, top-floor condo in Guelph’s iconic Alice Block building. This freshly built 1-bedroom, 1-bathroom loft-style unit follows the popular Contini floor plan and offers the chance to be the very first person to live here. Located in a restored 1920s building, it blends heritage character with stylish modern finishes. Soaring 9.5-foot ceilings and large windows fill the open-concept living space with natural light, while the bedroom features an impressive 13.5-foot ceiling and upper-level windows for added brightness and charm. The kitchen offers stainless steel appliances and clean lines that pair well with the luxury vinyl flooring. Upgrades include a full-length bathroom mirror with vanity lighting, light-blocking shades in the living area, and built-in backing with conduit for wall-mounting a TV. In-suite laundry is included, along with a large basement storage locker (#45), and the unit is covered under the Tarion New Home Warranty. Alice Block also offers standout amenities: a pet wash station, heated bike ramp and storage, games room with Wi-Fi, music room with instruments, well-equipped fitness centre, and a 2,200 sq ft rooftop patio with BBQs, lounge chairs, and a fire bowl for relaxing or entertaining. While the unit does not have a dedicated parking space, there is 24-hour street parking nearby and access to visitor parking several times per month. Just a short walk to downtown Guelph, shops, parks, restaurants, transit, and the University of Guelph. Ideal for first-time buyers, downsizers, or students and parents looking for a stylish and low-maintenance place to call home. (id:59646)
64 Acorn Trail
St. Thomas, Ontario
Treat yourself to a new, luxurious, custom-built home. This magnificent 5-bedroom, all-brick and stone bungalow is just seconds away from new parks, walking trails, and the Doug J Tarry Sports Complex. Boasting over 3600 sq ft of finished living space, this home offers over $300K of top-of-the-line upgrades throughout. You'll love the 10' ceilings, Canadian engineered hardwood and 12" X 24"ceramic tile floors, high-end quartz counters and custom cabinetry and the fully finished basement. The heart of this home will be in the massive kitchen, a culinary masterpiece featuring tons of counterspace and soft-close storage. The sprawling 8ft island paired with your expansive peninsula can comfortably seat nine. Huge living room features floor-to-ceiling gas fireplace. Pie shaped backyard has Southern exposure with fully covered, 46' X 12' poured concrete deck. Perfect for the large or multi generational family. Book it today! (id:59646)
5653 Colonel Talbot Road
London South (South Gg), Ontario
Perfect location for a new tractor dealership! Incredible investment opportunity conveniently situated in between, and seconds away from Highway 401 and 402. This premium location offers almost 4 acres of land with a fully secure perimeter and totally upgraded, well-constructed building. Featuring a massive shop, upper mezzanine, 3 offices, 2 bathrooms and a huge front foyer. This is a rare opportunity in a rapidly growing economic area. (id:59646)
508 - 931 Wonderland Road S
London South (South M), Ontario
Own for Less Than Rent! Contemporary 1-Bedroom Condo in South London. Step into homeownership with this stylish and functional 1-bedroom condo at 508-931 Wonderland Rd S. Designed for modern living, this thoughtfully laid-out unit is ideal for first-time buyers looking to break free from renting and step into affordable homeownership. Enjoy a calm, contemporary space featuring an updated kitchen with a built-in countertop stove and breakfast bar, an open-concept living area, and a private balcony overlooking the courtyard, offering picturesque peace instead of facing Wonderland Road. A built-in workspace in the dining area adds convenience for remote work or study. The spacious bedroom boasts a walk-in closet, while the updated 3-piece bathroom with a walk-in shower provides modern comfort. In-suite laundry includes a washer with a robust spin dry, and public laundry facilities are available onsite for added convenience. This unit is an excellent value with a low condo fee of just $410/month, covering heat, hydro, water, parking, and building insurance, keeping costs predictable. Plus, property taxes are only $1,326 annually, making this an incredibly affordable option. Located in Southwest London's Westmount neighbourhood, this condo is just steps from Public and Catholic board English & French elementary and secondary schools, shopping, restaurants, a cinema, nightlife, grocery stores, and public transit. Exclusive parking is included, and the Southwest-facing exposure ensures plenty of natural light. Affordable, stylish, and move-in ready - why rent when you can own? At just $299,990, this is your chance to invest in your future. Book your private showing today! (id:59646)
210 Cornell Drive
Central Elgin (Port Stanley), Ontario
Welcome to this stunning custom home in the sought-after Orchard Beach neighbourhood of Port Stanley, Perched on top of the village offering multiple breathtaking views of the harbour and Lake Erie. Perfectly located, It is a quick 6 minute stroll down the hill to Little Beach and a 7 minute walk into the village. As you approach the property, you're greeted by beautifully landscaped grounds, a charming covered front porch, a double garage, and a concrete driveway. Step inside to a bright 2 storey foyer that leads into the kitchen, living, and dining areas boasting high ceilings and an abundance of natural light, gas fireplace, creating the perfect space for both entertaining and everyday living. The cozy family room, just beyond, provides an ideal place to unwind, and both the family and living rooms open to a partially covered deck with spectacular water views, perfect for entertaining or enjoying a BBQ. Upstairs, you'll find two spacious bedrooms and a 4-piece bath. The third floor boasts a private primary suite with a walk-in closet and 3-piece ensuite. A cozy sitting area completes the space and opens to a balcony, offering a peaceful retreat to relax, read a book, or savour your morning coffee. The lower level includes a convenient laundry room and a 2-piece powder off of the garage entrance. Just down a few steps, you'll find an additional bedroom, a 3-piece bathroom, workshop with basement walk-up to the garage and a welcoming family room. The family room leads directly to the backyard, where you can enjoy magnificent views, a fire pit, and a river rock landscape creating the perfect spot for outdoor relaxation and gatherings. This lower level space has potential for a multi generational space or rental income from AirBNB. This home effortlessly blends luxury, comfort, and an unbeatable location, making it an absolute must-see! (id:59646)
19 Blain Drive
Binbrook, Ontario
Brand new and never lived in, this beautifully designed home in the heart of Binbrook offers a rare blend of thoughtful upgrades and luxurious finishes. Featuring over 2200 sq ft of living space, the home includes three spacious bedrooms—each with its own private ensuite—offering comfort and privacy. The main floor showcases 9-foot ceilings, 8-foot doors, oversized windows, and a large sliding door that opens to the backyard, filling the space with natural light. The kitchen was professionally customized to accommodate built-in, high-end appliances and features extended cabinetry, an oversized kitchen island with a breakfast bar, and soft-close cabinetry throughout making it a true centerpiece of the home. Additional highlights include a basement rough-in for a full bath, second floor laundry, central vacuum with a kitchen sweep inlet and a double car garage. The driveway and yard will be completed by the builder. Tarion warranty included. Ask about access to exclusive mortgage rate discounts and preferred pricing on premium appliances. (id:59646)
35 Halls Drive
Centre Wellington (Elora/salem), Ontario
Welcome to Granwood Gate by Wrighthaven Homes - Elora's newest luxury living development! Situated on a quiet south-end street, backing onto green space, these high-end executive style homes are the epitome of elegant living. Boasting beautiful finishes, high ceilings and superior design, there is bound to be a model to fit every lifestyle. These homes are connected only at the garages and the upstairs bathrooms, and feature state-of-the-art sound attenuation, modern ground-source heat pump heating and cooling, and 3-zone climate control. Buyers will have a range of options relating to design and finishes, but, no matter what they choose, the quality of the build and the level of fit-and-finish will ensure a superlative living experience. What is truly unique is that these homes are entirely freehold; there are no condo fees or corporations to worry about; there has never been anything like this available in Centre Wellington before. (id:59646)
37 Halls Drive
Centre Wellington (Elora/salem), Ontario
Welcome to Granwood Gate by Wrighthaven Homes - Elora's newest luxury living development! Situated on a quiet south-end street, backing onto green space, these high-end executive style homes are the epitome of elegant living. Boasting beautiful finishes, high ceilings and superior design, there is bound to be a model to fit every lifestyle. These homes are connected only at the garages and the upstairs bathrooms, and feature state-of-the-art sound attenuation, modern ground-source heat pump heating and cooling, and 3-zone climate control. Buyers will have a range of options relating to design and finishes, but, no matter what they choose, the quality of the build and the level of fit-and-finish will ensure a superlative living experience. What is truly unique is that these homes are entirely freehold; there are no condo fees or corporations to worry about; there has never been anything like this available in Centre Wellington before. (id:59646)
39 Halls Drive
Centre Wellington (Elora/salem), Ontario
Welcome to Granwood Gate by Wrighthaven Homes - Elora's newest luxury living development! Situated on a quiet south-end street, backing onto green space, these high-end executive style homes are the epitome of elegant living.Boasting beautiful finishes, high ceilings and superior design, there is bound to be a model to fit every lifestyle. These homes are connected only at the garages and the upstairs bathrooms, and feature state-of-the-art sound attenuation, modern ground-source heat pump heating and cooling, and 3-zone climate control. Buyers will have a range of options relating to design and finishes, but, no matter what they choose, the quality of the build and the level of fit-and-finish will ensure a superlative living experience. What is truly unique is that these homes are entirely freehold; there are no condo fees or corporations to worry about; there has never been anything like this available in Centre Wellington before. (id:59646)
315 Ottawa Street S
Kitchener, Ontario
Character, Convenience, and Opportunity. Welcome to 315 Ottawa Street South – a charming 1.5 storey home that blends classic appeal with thoughtful updates, all in one of Kitchener’s most accessible and evolving neighbourhoods. This bright and freshly updated 3-bedroom, 2-bathroom home features newly renovated bathrooms, fresh paint throughout, new door hardware, updated lighting, brand-new luxury laminate flooring on the upper level, and new carpet in both the living room and the finished basement. The roof was updated in 2023, providing peace of mind for years to come. Parking is a breeze with space for 3 vehicles in the private driveway, plus a detached single-car garage. Bonus: an additional 2–3 parking spaces on a quiet city-owned laneway offer flexibility and convenience — and with the lane unlikely to be developed, it’s a rare find. You’re literally steps from the Mill Street LRT stop, putting rapid transit right at your doorstep. Plus, you're just minutes from the Iron Horse Trail, Rockway Golf Course, downtown Kitchener, shopping, restaurants, Conestoga Parkway, and everyday essentials. Bonus for future-minded buyers: This address is part of the City of Kitchener’s proposed mixed-use zoning update, opening the door for expanded use and long-term investment potential as the city grows and densifies. Whether you're a first-time buyer, young family, or savvy investor, 315 Ottawa Street South is full of opportunity in a location that keeps getting better. (id:59646)
60 Charles Street W Unit# 2904
Kitchener, Ontario
Fabulous 1 Bed, 1 bath unit in one of the PH floors exclusively designed by Scott Mcgillivray, at the very desirable Charlie West Building in Downtown Kitchener. This PH suite comes with many upgrades such as 10ft ceilings, sun reflective glass film, custom closet's cabinetry, composed material flooring on balcony, luxury vinyl plankl flooring, abundance of pot lights and much more. This unit comes with one owned parking space, and locker. Located within walking distance to many amenities such as the city hall, starbucks, restaurants, UW school of medicine, and public transportation including the lRT. (id:59646)
2445 East Quarter Line Road
Delhi, Ontario
Welcome to this beautifully finished 2-storey home featuring 5 spacious bedrooms, 2.5 bathrooms, and a double attached garage—all situated on just over 1.25 acres of land. A charming covered front porch sets the tone as you enter into a modern, thoughtfully designed living space. The heart of the home is the bright and stylish kitchen, complete with white shaker cabinets, a central island, and a walk-in pantry. The open-concept layout flows seamlessly into the dining area and living room, with direct access to the patio—perfect for indoor-outdoor entertaining. Convenience meets comfort with a main floor primary bedroom, boasting a walk-in closet and private ensuite. You'll also find the laundry room conveniently located on the main floor. Additional features include efficient in-floor heating powered by a reliable boiler system, providing consistent warmth and comfort throughout the home. Upstairs, discover four generously sized bedrooms and a full 4-piece bathroom—ideal for family or guests. The basement is partially finished and offers great potential for additional living space, home office, or recreation area. Step outside to a beautifully extended patio and walkway, leading to a basketball net and ample room to create your dream backyard oasis. Whether you’re hosting gatherings or enjoying a quiet evening, this outdoor space has it all. Don’t miss this rare opportunity to own a spacious, stylish home on a large lot with room to grow—both inside and out! (id:59646)
845 Templemead Drive Unit# Upper
Hamilton, Ontario
Remarkable UPPER level featuring 4 bedrooms and INCREDIBLE upgrades!!! Updated kitchen/baths/floors. This home is an absolute stunner!! Utilities INCLUDED!! (id:59646)
3349 Cline Street
Burlington, Ontario
Beautifully Upgraded Family Home in Alton Village! Located on a quiet, family-friendly street and walking distance to top-rated schools and parks, this stunning 2-storey home features 9' ceilings, hardwood flooring, new pot lights with smart switches, new custom European glass window inserts throughout with UV protection and upgraded 200-amp service with an EV charger, every detail has been considered. The updated eat-in kitchen offers quartz countertops, stainless steel appliances including a new dishwasher, wine fridge and custom backlit cabinetry. The main level includes a formal dining room and a spacious living room with a centre gas fireplace. Upstairs, the large primary bedroom features a walk-in closet and 4-piece ensuite with a brand-new vanity. Two additional bedrooms, another full bath, and convenient upper-level laundry with a new LG washer and dryer complete the level. The fully finished lower-level provides additional living space with a rec room, custom TV wall, built-in bar with fridge, a new Napoleon electric fireplace, a 3-piece bath, and the option to add a 4th bedroom. Enjoy beautifully landscaped outdoor space with stone walkways, mature trees, artificial grass in backyard plus a hot tub, and a pergola—perfect for relaxing or entertaining. Ideally located close to all amenities, including shopping, restaurants, top schools, parks, Haber recreation centre, and major highways such as the 407 and QEW—this is the perfect home for modern family living. (id:59646)

