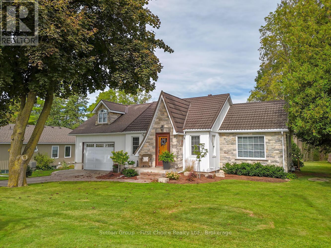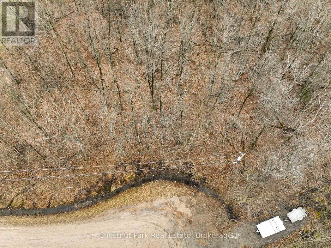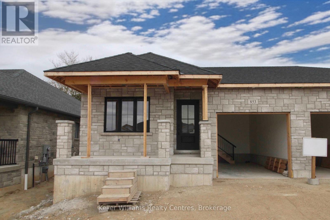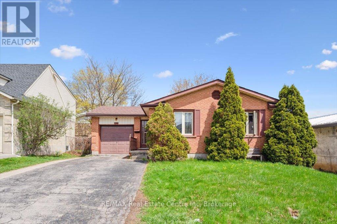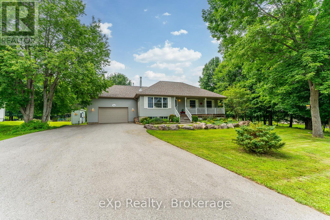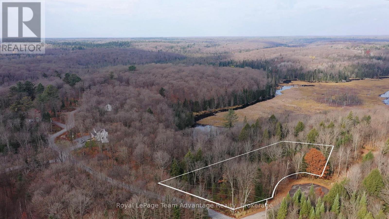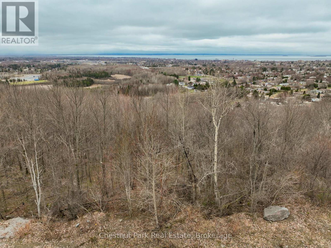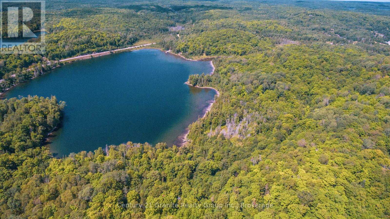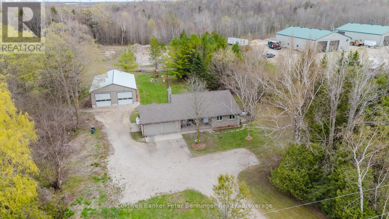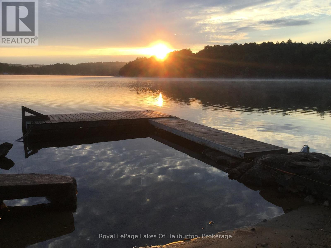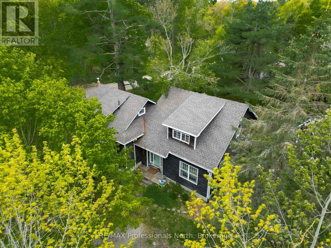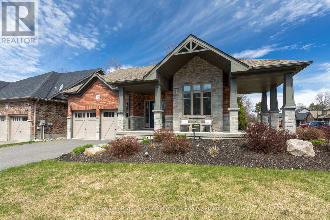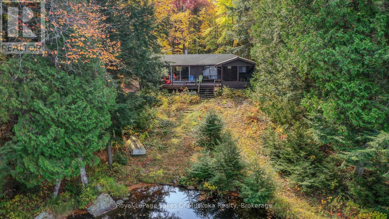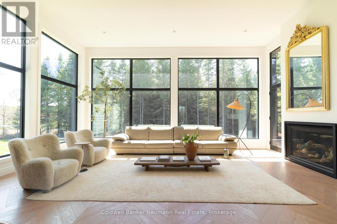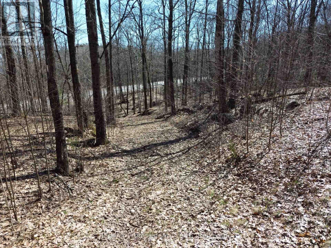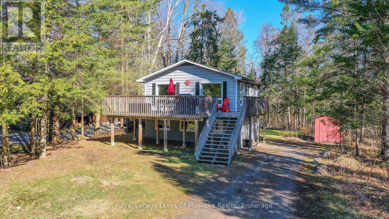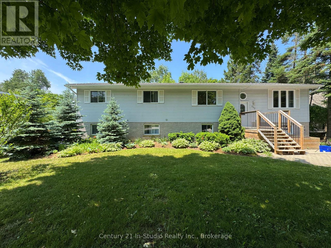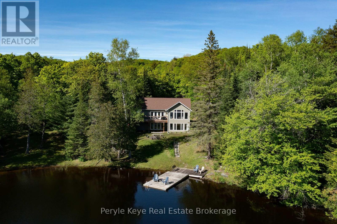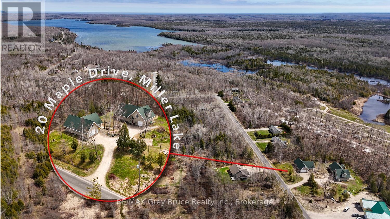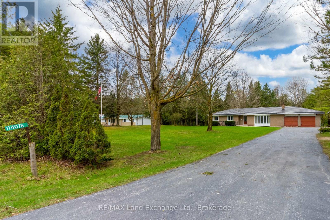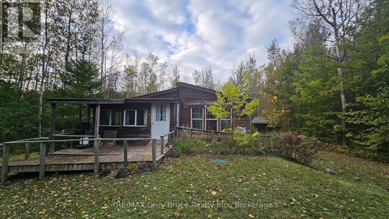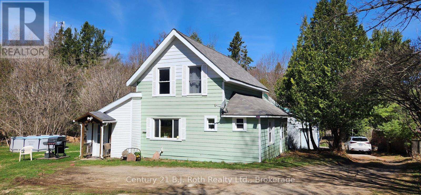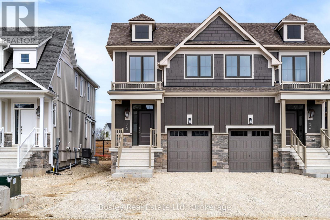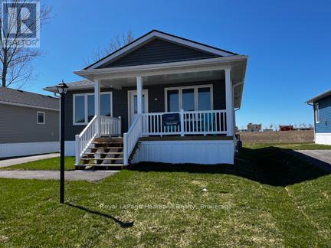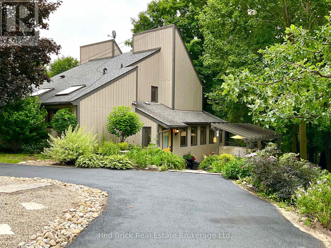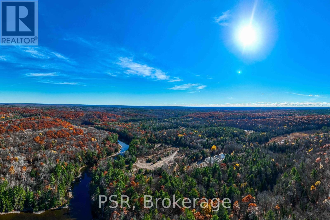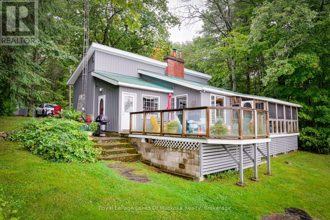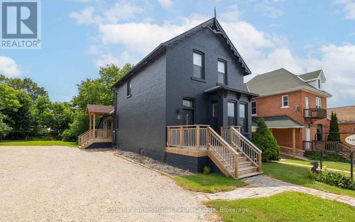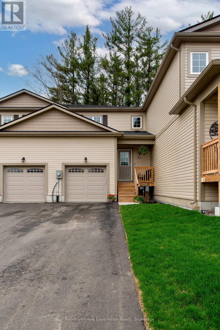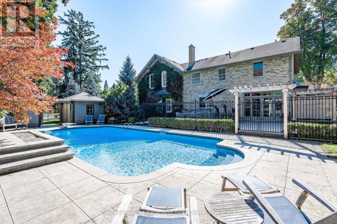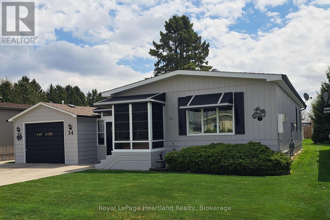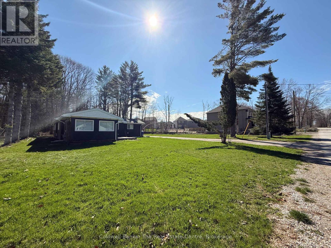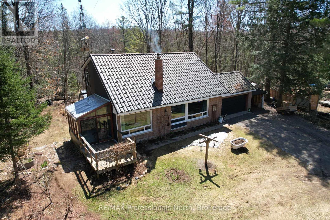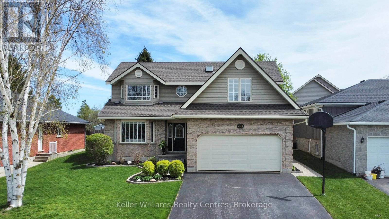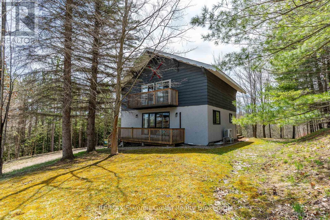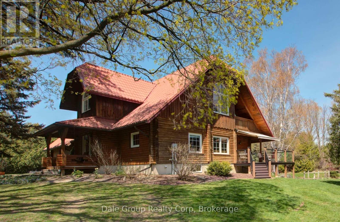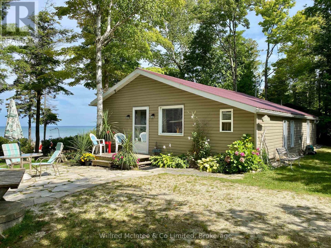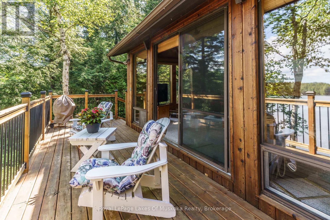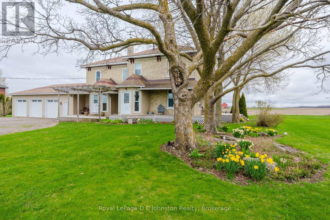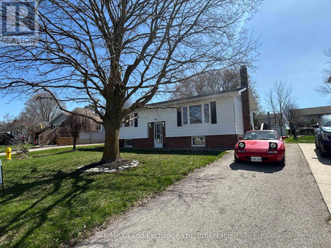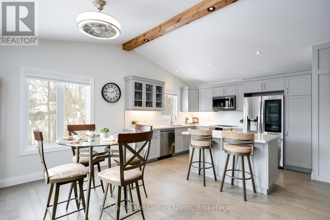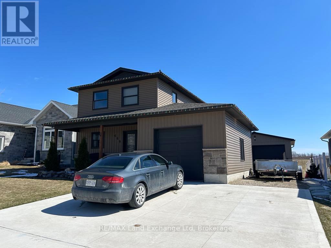2828 Line 34
Perth East (North Easthope), Ontario
Charming Country Home on the Edge of Stratford. Nestled in a serene country setting on the edge of Stratford, this beautifully renovated home sits on a spacious 1/2 acre lot, offering the perfect blend of rural tranquility and showing pride of ownership throughout. This meticulously maintained property features 3 spacious bedrooms, a versatile den/office, and 3 updated bathrooms. The upstairs primary bedroom is tucked away with its own private quarters, including a full bathroom, large closet, and office or sitting area. The kitchen has been updated to a warm family feel with plenty of room at the island or dining room table for everyone to gather. The living area exudes warmth with a cozy gas fireplace, creating a welcoming atmosphere that feels like home. The finished basement is the perfect lounging area to take in the game! For hobbyists or those in need of storage, the 20x40 heated garage with in-floor heating and a 12' door is a dream come true. The outdoor space is perfect for entertaining, featuring an above-ground pool, a back shed, and a fire pit for cozy evenings under the stars. With easy access to nearby cities and the charm of Stratford just down the road, this property offers the best of both worlds - the peace of the countryside with the convenience of urban amenities. Don't miss out on this one-of-a-kind home! There are so many additional features to explore. (id:59646)
Lot 26 Maple Ridge Road
Nipissing, Ontario
A mixed hardwood building lot in a peaceful neighborhoodperfect for your dream home! Partner with Troy White Homes & Sons, a trusted local builder with a proven track record of custom homes, including several currently under construction in the same area. Personalize your finishes and watch your brand-new home take shape from the ground up! (id:59646)
853 22nd Avenue A
Hanover, Ontario
Brand new 1159 square foot semi-detached home in a fantastic subdivision!This home offers single level living with 2 bedrooms (One being the primary with walk in closet and 4 pc ensuite), main 4pc bath, and laundry all on the main level. The open concept kitchen/living/dining area has a patio door out to your back patio, full appliance package and granite counter tops. Lower level has 3rd bedroom, 3 piece bathroom, recreation room and lots of storage. Concrete driveway, sodded yard, basic landscaping package, and Tarion warranty included. (id:59646)
407 Ironwood Road
Guelph (Kortright West), Ontario
407 Ironwood Rd is a fantastic 5-bedroom home including a LEGAL 2-bedroom basement apartment with a prime location minutes from the University & all the amenities you could ever need! Whether you're an investor seeking reliable cash flow, looking to offset your mortgage or a family wanting a multi-generational setup, this home delivers. The main floor features a bright and spacious eat-in kitchen with ample cupboard and counter space, plus large windows that bring in natural light. The open-concept living and dining area offers laminate flooring and oversized windows-an ideal space to unwind or entertain. There are 3 generously sized main floor bedrooms with ample closet storage and large windows, along with a 4pc main bathroom featuring a shower/tub combo. Main floor laundry completes this level. Downstairs, the legal 2-bedroombasement apartment comes complete with an open-concept kitchen and living area, full bathroom, 2 well-proportioned bedrooms with laminate floors & separate laundry. There's also an unfinished space for storage. Relax & unwind on your large back deck while you take in the view of your large backyard surrounded by beautiful mature trees. Situated just minutes from the University of Guelph (with a bus stop right in front of the house), Stone Road Mall and every convenience imaginable from restaurants and grocery stores to fitness centres and movie theatres. Commuters will appreciate the quick access to the Hanlon Pkwy and with a bus stop right outside, students are just steps from campus transit! (id:59646)
45 Sancayne Street
Dysart Et Al (Dysart), Ontario
Pride of Ownership - Welcome to 45 Sancayne Street - " Haliburton By The Lake" a community enclave of professionals, families and retirees who enjoy a members only waterfront park & boat launch, this offering also boasts a boat slip (with ownership certificate) and co-owned community dock . Take family and friends onto the 5 lake chain for fishing and day tripping. Short walk to direct access to acres of public forest trails, winter groomed, for hiking, skiing, snowshoeing and sledding. Explore the renowned Sculpture Forest, Glebe Park and The Haliburton School of Art and Design. Comfort and convenience can be experienced from this address - bike, boat or walk to downtown - close to schools, hospital, restaurants, rail trail and shopping. Primary bedroom features 3 pc ensuite, 2 additional main floor bedrooms & 4 pc bath, direct access to the garage from the mud/laundry room. Covered front porch and west facing rear deck. Lower level complete with propane fireplace for cozy rec room enjoyment, carpet free, ample utility and storage area. Book your private showing. Not direct waterfront - access to a waterfront park. (id:59646)
181 Clarkes Lane
Huntsville, Ontario
Welcome to your dream escape on this beautiful 1.58-acre lot nestled at the edge of charming Utterson Village. Tucked away on a quiet, year-round municipally maintained cul-de-sac, this property offers the ultimate blend of privacy and convenience. Framed by mature trees and lush natural surroundings, the land features a peaceful stream meandering through the property adding a touch of magic to the landscape. Enjoy picturesque views of a tranquil pond, an idyllic backdrop for your future home or cottage getaway. Just a short 5-minute walk brings you to Utterson Public Park where you'll find tennis and basketball courts, a baseball diamond, a playground and a scenic picnic area. Whether you're an outdoor enthusiast or simply seeking serenity, this location offers something for everyone. Ideally situated between Huntsville and Bracebridge, both just 15-20 minutes away. Utterson is celebrated for its stunning scenery, friendly community and abundant recreational opportunities. Several nearby lakes offer public beaches and boat access making every season an adventure. With hydro and fibre optics available at the lot line, you'll enjoy the convenience of modern utilities while surrounded by nature. Plus, with quick access to Highway 11 (just 2 km away) and only a 2-hour drive from the GTA getting here is easy. Don't miss your chance to own a slice of Muskoka paradise. Click the video link and start imagining the possibilities! (id:59646)
Lot 9 Kenreta Drive
North Bay (Airport), Ontario
This spacious lot is located in the highly desirable Airport Hill area of North Bay, offering breathtaking views of both the city and Lake Nipissing. It's an ideal spot for your dream home in a sought-after neighborhood. The newer subdivision is conveniently close to the Ski Hill, Golf and Country Club, hiking trails, schools, and all downtown amenities. Kenreta Drive and the surrounding area boast some of North Bay's finest properties. Enjoy the long-term value of a region that continues to grow with high-quality developments. (id:59646)
2368 Essonville Line Road
Highlands East (Monmouth), Ontario
Large acreage on Cockle Lake. This 131-acre parcel has 3,000 feet of undeveloped water frontage with a mixed shoreline including a sand beach, rock point, and natural area. The property features trails throughout to explore, a maple tree ridge, a hillside overlooking the lake, and a beautiful meadow where the original homestead sat. Easy access with 2,021 feet of frontage on Essonville Line, a year-round township-maintained road with hydro available at the lot line. There is also access at the end of Clark Hill Road where the original homestead was located, with trails leading you through the parcel to the waterfront. Cockle Lake is a smaller Lake, 42 acres, ideal for those who like to fish, swim or paddle with only a handful of other property owners on the lake. Located just minutes from Wilberforce for the necessities, 20 minutes from Haliburton Village, and 2.5 hours from the GTA. Start enjoying the rugged beauty of this unique property in the Haliburton Highlands, book your viewing today. (id:59646)
3408 Bruce Road 1 Street
Brockton, Ontario
Seeking a country property? Consider this spacious 4 level back split that offers 1835 sq of finished living space! The upper level has 3 bedrooms + a 5 piece bath. Main level offers a bright living room, kitchen that was redone in 2022 by Luxury Woodworking offering a large dining area and patio doors that lead to the 17' X 12' deck that is great for barbecuing. Lower level has a 3 piece bathroom, kids toy room and family room with a rough in wood stove and patio doors to the rear patio. Basement level is where you will find the laundry, huge storage space and exit to the attached double car garage. Bonus is the 36'X 52', 2 bay heated shop. All this sits on just a little over 7 acres, making this a nice private country property. Call to set up a personal viewing! (id:59646)
1017 Palace Drive
Dysart Et Al (Havelock), Ontario
Discover the magic of this exceptional property on prestigious Little Kennisis Lake, boasting over 400 feet of stunning, level waterfront. This unique point lot offers panoramic views from multiple lookout points, showcasing the beauty of Haliburton Highlands. A handpicked gem from the 1970s, this property has been cherished by the same family for generations. The shoreline features a mix of sandy and rocky beach areas, perfect for swimming and relaxing, adorned with majestic pines, hemlocks and natural surroundings, with a charming lighthouse marking the point at the waters edge. The existing 2-bedroom cabin, nestled close to the water's edge, is grandfathered into this prime location but is also strategically placed as to not interfere with future development and a rare opportunity for renovation or a future bunkie conversion. Its quick heating system makes it a cozy retreat during winter getaways. A screened porch provides breathtaking water views, while a lakeside firepit sets the stage for unforgettable nights under the stars. Additional features include a kids sleeping loft with built in ladder access, camping kitchen, sitting area and a separate bunkie with 2 double sized beds for guests or the older kids. This rare offering combines natural beauty, privacy and the prestige of ownership on one of Haliburton Countys finest lakes, perfect for your family's legacy or the ultimate vacation retreat. (id:59646)
1013 Grey Street
Muskoka Lakes (Medora), Ontario
Welcome to 1013 Grey Street, Bala. This charming home offers a spacious front entrance with natural pine throughout the house. This home includes 3-4 bedrooms (depending on use), 2 baths, separate dining room, newly updated kitchen, large living room, newer shingles, ample storage space, municipal water and sewer services, quaint front sitting porch and loads of potential. Loft upstairs can be used for sleeping, studio, or home office. This property is conveniently situated close to shopping, entertainment, sports centre and several public access points to both Lake Muskoka and the Moon River. With Swimming and boat launch nearby, this property is the Muskoka dream! Generous sized corner lot includes mature trees, perennial gardens, unique outbuilding, fire pit and potential for future garage. This property is a must-see for a family home or investment purposes. Make sure you view this property as it wont be on the market for long! (id:59646)
28 Prestwick Drive
Huntsville (Chaffey), Ontario
Welcome to this stunning2-bedroom, 2-bathroom bungalow thoughtfully designed both inside and out with style, comfort and functionality in mind! Located on a corner lot in the coveted Settlers Ridge neighbourhood, the outdoor space includes a delightful wraparound porch surrounded by manicured gardens, an ample backyard lined with mature trees offering beauty and privacy, and a back patio that's perfect for enjoying Muskoka nights. Step inside to find a spacious living area that creates a bright and airy atmosphere with plenty of natural light, starting with a large entryway and oversized closet. The open concept kitchen, dining and living space is ideal for both everyday living and hosting guests. The kitchen boasts loads of counter space, a large island with seating area, stainless steel appliances and sleek fixtures. It flows naturally to the dining area with a walkout to the back patio. Enjoy cozy nights in the living room in front of the natural gas fireplace with wood beam accent. The primary bedroom includes a generous walk-in closet and a private 4-piece bathroom with a soaker tub that adds to the spa-like feel. The second bedroom is perfect for guests, or a home office. A second full bathroom ensures convenience and privacy for all. The unfinished basement offers room to grow a third bedroom, gym, games room, play space or storage whatever suits your needs. Additional highlights include engineered hardwood floors, main floor laundry, central vac, quartz countertops, a large cold storage room, natural gas BBQ hook up, and municipal services. This move-in ready home is just minutes from downtown conveniences, and outdoor enthusiasts will enjoy the choice of two exceptional Ontario Parks with Arrowhead just up the road and Algonquin 30 minutes away. Don't miss your chance to call this beautiful home your own! (id:59646)
1086 South Toad Lake Road
Lake Of Bays (Finlayson), Ontario
Toad Lake, a secluded haven in the exclusive Limberlost cottage area and close to the border of Algonquin Park. The area boasts a sparse population of recreational residences and cottages with 60% of Toad Lake shoreline being Crown Land and there is access by canoe/kayak to a very large marsh area off of Toad Lake that some of the cottagers in the area like to explore. This solid 3 bedroom cottage nestled on 1.33 acres boasts 155' of gently sloping shoreline with a breathtaking pristine view over a relatively untouched shoreline but not far from Huntsville or Dwight. Only one cottage past this property so the road crossing at the back is quiet and private. The road to this property is not plowed year round but definitely could be in future if an owner wants to winterize the cottage and use 4 seasons. Otherwise, snowmobile, ski, snowshoe in for winter getaways. The cottage is currently 3 season and boasts a newer quintessential screened Muskoka room. There are ample windows for great lake views and sunlit rooms. Large deck overlooking the lake is ideal for bbqing, entertaining, sunbathing. This is a great entry level price for a cottage in this area. The cottage comes furnished and ready to use with an immediate closing if desired. (id:59646)
101 Deer Lane
Blue Mountains, Ontario
Custom home offering 8000+ sq ft. From the grand foyer to the luxurious principal suite, every detail seems meticulously designed to provide a sense of lavish living. The transitional architecture is timeless, showcasing traditional a modern elements such as floor-to-ceiling windows, a Stuv two-sided wood-burning fireplace, and vaulted ceilings throughout, adding depth and character to the bungalow and creating a truly unique living experience. The emphasis on premium materials like stone, marble, slate, quartz, and reclaimed wood further highlights the commitment to quality and craftsmanship. The integration of natural elements, such as theIndiana limestone finished fireplace and the engineered bleached white oak floors throughout, adds warmth and sophistication to the interiors. A gourmet kitchen awaits, equipped with high-end appliances, an oversized island, walk-in pantry, and servery, providing ample space for culinary endeavors. The separate dining area offers an elegant setting for formal meals, complemented by vaulted ceilings and views of the stunning fireplace. The seamless transition between indoor and outdoor spaces is particularly enticing, allowing residents to enjoy the best of indoor and outdoor living. The 1000 sq ft floating design NewTech wood deck and saltwater pool provide the perfect setting for outdoor entertaining and relaxation. Amenities include a glass-enclosed exercise room, main floor sauna, and dog bathing area, demonstrating a thoughtful approach to modern living. With its proximity to prestigious recreational amenities like The Georgian Peaks Ski Club, delicious dining, Georgian Bay, and local trails, this property offers not just a wonderful living experience, but also convenience and access to a plethora of leisure activities. This exquisite bungalow epitomizes luxury living at its finest, promising a lifestyle of elegance, comfort, and unparalleled beauty in a highly desirable location. (id:59646)
4640 Nassagaweya-Puslinch Townline Road
Puslinch, Ontario
Welcome to 4640 Nassagaweya-Puslinch Townline, a custom built 3,155 sq ft bungalow brought to life by an accomplished interior designer. Step inside to be greeted by Canadian hardwood floors laid in a beautiful chevron pattern, a soaring 12' ceiling feature, and an abundance of natural light. The designer light fixtures, custom drywalled archways and built in millwork will take your breath away. At the centre of it all is a chef's dream kitchen - a true showpiece. Anchored by a La Cornue induction range and dressed with Calacatta Monet marble countertops, Perrin & Rowe brass fixtures, and a 12' x 6' kitchen island with rear storage. The luxury continues with Dacor 30" column panel-ready fridge and freezer, a second dishwasher in the walk-in pantry and a custom bar area complete with a panel-ready bar fridge and open shelving that add style and practicality for day to day use. The primary suite features a Jøtul fireplace and a spa-worthy ensuite with freestanding tub, glass steam shower with dual rain heads, a Toto washlet bidet, and sleek porcelain surfaces. For added functionality, a stylish Jack and Jill washroom connects two bedrooms, offering convenience and privacy. This home is as livable as it is luxurious with a second family room beautifully paint drenched with built in millwork throughout providing extra space and storage for family movie nights or a quiet retreat. The laundry room continues to impress as you'll find a thoughtfully designed travertine folding counter, LG laundry appliances, a dog washing station, and sleek storage solutions. With separate entry into the basement, the home is well positioned for future development - whether for in-laws, guests, or a lower-level hangout. Peaceful outdoor living is abundant on this private 1-acre lot, with plenty of opportunity to make it your own. This is more than just a house - it is a designer's vision brought to life, and it's ready to welcome you home. (id:59646)
1023 Little Hawk Lake Road
Algonquin Highlands (Stanhope), Ontario
Beautiful Building Lot with Halls Lake Views Minutes to Carnarvon & Halls Lake. This stunning, well-treed building lot offers a rare opportunity to create your dream retreat in the heart of cottage country. Located just minutes from Carnarvon and the sparkling shores of Halls Lake, this private parcel features an established building site and a driveway already in place saving you time and effort as you plan your build. Enjoy serene views of Halls Lake from your future home, all while tucked away on a quiet, year-round municipal road. Whether you're envisioning a cozy cabin or a spacious family getaway, this lot offers the perfect canvas in a peaceful natural setting. (id:59646)
1582 Skyline Drive
Huntsville (Chaffey), Ontario
Sought after Hidden Valley community with your deeded 300' sand beach on prestigious Peninsula Lake part of Huntsville's 40 mile 4 lake boating system. Ideal shallow sandy swimming for the pickiest of swimmers and the park like setting features beach volleyball, picnic tables, and a bathroom. This chalet is also walking distance to Hidden Valley Ski Hill perfect for those who love to ski/snowboard in the winter and hike and mountain bike in the summer. Muskoka lifestyle year round home or recreational residence offers sunlit open concept living area with fireplace and ample room for your family and friends to spend time together. A walk out from the dining area to the spacious almost 500 sq ft elevated deck perfect for dining and bbqing. There are 3 bedrooms and 2 bathrooms which is rare at this price point. Offering fun for all seasons, ski/snowboard to Hidden Valley Highlands, hike or bike to miles of trails, a short ride to PGA and Clublink golf courses, and the shops and restaurants of vibrant downtown Huntsville as well as at Deerhurst resort. This move in ready well maintained year round home or cottage is set back from the road and offers good privacy from neighbours. It comes completely furnished and equipped to move in, rent out, or use as your own recreational year round cottage. The backyard is level with great privacy and a fantastic fire pit area. All new windows in 2025, Laundry added upstairs 2025, Furnace new in 2021 (natural gas as of 2025), new hot water tank in 2021, new panel in 2021, new shed roof in 2024. (id:59646)
550 Mcnabb Street
Saugeen Shores, Ontario
Charming Raised Bungalow with Legal Lower-Level Apartment Steps to South St. Beach! Discover the perfect blend of comfort, versatility, and investment potential in this beautifully maintained home, ideally located just 700m from the sparkling shores of Lake Huron. Featuring a legal lower-level apartment with a separate entrance, this home offers exceptional flexibility for multi-generational living, rental income, or use as a spacious 2700+ sq.ft. single-family residence. Upstairs, enjoy a bright, open-concept layout with a large kitchen showcasing an oversized island ideal for entertaining. The adjoining dining area flows into a tastefully appointed living room. Three generous bedrooms and a full bath with glass and tile shower and convenient stacking laundry complete the main floor. Rough-ins offer potential for a second full bath. Step out onto the deck with a natural gas BBQ hookup; perfect for summer gatherings. The lower level boasts two spacious bedrooms, a full kitchen with dishwasher, 4 pc. bath, laundry, and a large living room ideal for cozy movie nights. A sizeable workshop / storage area offers potential to add a third bedroom, enhancing rental or family use possibilities. The expansive backyard is ready for your dream pool and features a powered work shed with overhead door; easily convertible to a Bunkie. The large interlocking driveway includes a 50A receptacle for EV charging, rounding out this home's thoughtful features. Recent Appliances throughout. Whether you're a growing family, investor, or looking for a mortgage helper, this home has it all. Book your showing today and see the possibilities! (id:59646)
1305 Bellwood Acres Road
Lake Of Bays, Ontario
Did you know that you can boat from Paint Lake into Lake of Bays? Yes!! Here is an extraordinary opportunity to immerse yourself in the ultimate Muskoka lake life experience! A stunning, year-round custom home/cottage (New 2017) & the sweetest guest bunkie (approx 350 sq. ft),sprawled across 138 of coveted South-West facing shoreline & only 8 min to picturesque Dorset! Get ready to check all the boxes! Year round access & home, 1+/- Ac of desirable privacy, gradual slope to the waterfront (very family friendly), & all the comforts! High speed internet, automatic generator, forced air-propane furnace, drilled well, 2 car garage, & more! Boasting a sun drenched dock & shoreline, rippled sandy shallow entry, & deep water off the dock - the waterfront experience here is unparalleled! The home itself radiates a welcoming warmth, w/ a semi open concept layout & fully finished walkout level. The generous deck offers up gorgeous water views & a natural gathering spot for family& friends. The heart of this residence is the custom kitchen (Cutters Edge), dining & living room w/ vaulted ceilings & walls of windows that frame the ever-changing lake vistas! 4 well-appointed bedrooms & 2 baths, ensure ultimate comfort & space. The lower level (9' ceilings) provides a haven for movie nights, game days, a gym space, & so much more w/ stunning lake views. Outside beckons lazy sun filled afternoons& endless adventures! Be forewarned guests may never want to leave when offered the bunkie during their stay! The dockside storage has hydro- perfect for toys & bevy fridge. The SRA is owned meaning you own right to the waters edge! As twilight fades to dusk, gather around the fire under the mesmerizing canvas as the skies fade from sunset to a starlit canopy! No expense has been spared in extras - be sure to request the full list of features, upgrades & furnishings included! Request your showing & say hello to summer 2025! (id:59646)
20 Maple Drive
Northern Bruce Peninsula, Ontario
Welcome to 20 Maple Drive in Miller Lake! This lovely and immaculate custom built home is situated on a large lot measuring 166 feet wide x 196 feet deep. Home was built by the original owner and boasts of character and charm throughout. Inside the home on the main floor, you'll find a uniquely designed open concept with a living area, dining, and kitchen. The kitchen has an island counter with plenty of storage. If you enjoy baking, preparing meals and entertaining guests, you'll appreciate the large gourmet cook stove in the kitchen! The living area has a high efficiency woodstove insert that will keep you warm and toasty on those frosty winter days. There is also and bedroom, a three piece bathroom, laundry closet, and an enclosed sunporch/room. Walkout also to patio from living area. The second level has the primary bedroom, a four piece bathroom, reading nook/study - great space for some quiet time. There is also an open loft that serves as extra sleepovers, office space and or exercise area. Vaulted ceilings. Beautiful wood floors throughout and with in-floor heat. There is an attached garage with in-floor heating that also serves as additional entertainment space if needed. The owners have used it for family and friends gatherings. If you're looking for garage space with a workshop and all of the extras one could imagine - this is it! The garage is 24 x 48, with three rooms above that are heated, and a heated workshop. There is also a 24 x 20 extension to the garage. At the end of the day, enjoy a relaxing soak in the hot tub! Property is nicely landscaped. Home shows very well and has been meticulously cared for. Property is located on a year round paved municipal road. Rural services are available such as garbage and recycling pickup. Roads are plowed during winter time. Centrally located between Lion's Head and Tobermory for grocery shopping, and other amenities. There is a good public access to Miller Lake just a short distance away. Taxes: 3689.00. (id:59646)
114076 Grey 3 Road
West Grey, Ontario
Welcome to Your Private Oasis on 1.85 Acres! Nestled in a serene and picturesque setting, this solid brick bungalow offers the perfect blend of comfort, functionality & natural beauty. With 3 spacious bedrooms & 3 bathrooms, this well-maintained home provides ample space for families, hobbyists, or anyone seeking a peaceful retreat. The heart of the home is warm & inviting, with a classic layout, generous windows that bathe the interior in natural light & solid construction that speaks to lasting quality. Step outside and enjoy everything this property has to offer, a double car attached garage, perfect for everyday convenience. A 12' x 20' detached garage, ideal for workshop use, extra vehicles, or storage. A 13' x 24' tarped storage unit, providing flexible space for seasonal gear, recreational equipment or yard tools. The expansive 1.85-acre lot is truly a nature lover's dream, featuring open green spaces, mature trees & a meandering creek that enhances the sense of peace & privacy. Whether you're relaxing in the backyard, gardening or entertaining, the outdoor space offers boundless potential. Fish from the bridge & maybe catch a trout! This rare property combines rural tranquility with practical amenities - your chance to live in a creek side sanctuary just minutes from town! (id:59646)
41 Maple Drive
Northern Bruce Peninsula, Ontario
Lovely three bedrooms, two bathroom home in Miller Lake. Eat-in kitchen with bay window, fireplace in living area, primary bedroom with an en suite. Updates include newer flooring mostly throughout, roof shingles new in 2022. There is a ramp leading to the front and side entrance of the home and to the small pond in the front yard. Propane forced air. Home comes furnished and is move in ready. Makes a great starter home for family or four season cottage. Property is located on year round paved road. Centrally located between Lions Head and Tobermory. A kilometer away from good public access to Miller Lake. Located on year round paved road. Taxes: $1902.39. (id:59646)
33 Meadow Heights Drive
Bracebridge (Monck (Bracebridge)), Ontario
True-level bungalows like this don't come around often. Spacious, private and full of possibilities. With a sprawling floor plan, stunning outdoor spaces, and a finished walkout lower level, this home offers the perfect balance of privacy, beauty, and convenience. Set at the edge of a scenic ravine, this property is designed to bring nature to your doorstep. Multi-level decks blend seamlessly with the landscape, surrounded by towering pines and vibrant maple trees. The gentle sounds of the creek below add to the serenity, while the peaceful setting creates a true backyard retreat. Community trails are just steps away, inviting you to hike in summer, snowshoe in winter, and explore the changing seasons.Inside, beautiful finishes and thoughtful design set this home apart. The bright, beautifully appointed kitchen flows effortlessly into the open-concept living and dining areas, making it perfect for entertaining and everyday living. The generous primary suite features a spacious ensuite bath, while main-floor laundry hookups in the walk-in pantry allow for true one-level living. Downstairs, the fully finished walkout lower level is full of possibilities. The focal gas fireplace adds warmth to the expansive rec room, while two additional bedrooms provide flexibility - one with its own ensuite bath, perfect for guests or extended family. Direct access to the backyard extends the living space outdoors, making this level feel like its own private retreat. A fenced-in backyard (3 gates) ensures comfort and convenience, while the oversized double garage offers ample storage for vehicles, tools, and outdoor gear. Tucked away in nature yet just minutes from town, this home offers the perfect blend of privacy and community. Privacy, beauty, and space to live fully - everything you've been searching for, all in one place. (id:59646)
4 Stocking Lane
Huntsville (Chaffey), Ontario
Beautiful country lot with a charming farm house right in town with municipal services. 3 spacious bedrooms (one on the main floor), 1.5 baths all tucked perfectly at the end of Stocking Lane. While it feels as though you are in the country, in less than 15 minutes you can walk to the historical downtown Huntsville for shopping and dining or head over to The Summit Centre and enjoy all of the amenities there. This home was built in the early 1900's but has updated windows, new shingles in 2018, and a natural gas furnace which is approx. 1 year old (under a transferable lease to own contract along with the hot water tank). You will love this peaceful and safe backyard where there is plenty of room for the dog and kids to roam! The two storage structures will be handy for your fire wood and lawn furniture. Come and check out this country charmer this private setting today and plan your garden for the summer! (id:59646)
132 White Oak Crescent
Blue Mountains, Ontario
BUILDER COLLECTION HOME - ready to move-in! Over $100k in extras including; Full appliance package, high end laminate in all main areas, bedrooms & basement, Stone countertops throughout, Central air conditioning, Upgraded kitchen cabinets, Freestanding tub in primary ensuite, and much more. This Bedford model is 1585 sq. ft., and another 538 sq. ft. in the finished basement with oversized lookout windows. Welcome to Windfall! Steps from The Shed, the community's own unique gathering place nestled in a clearing in the forest. Featuring a year-round heated pool, fitness area, and social spaces, The Shed offers a perfect spot for relaxation and recreation. Surrounded by the winding trail system that connects the neighborhoods of semi-detached and detached Mountain Homes at Windfall. So close to the Mountain its as if you're part of it. (id:59646)
21 Bluffs View Boulevard
Ashfield-Colborne-Wawanosh, Ontario
Welcome to Huron Haven Village! Discover the charm and convenience of this brand-new model home in our vibrant, year-round community, nestled just 10 minutes north of the picturesque town of Goderich. This thoughtfully designed WOODGROVE A FLOORPLAN with two bedroom, two bathroom home offers a modern, open-concept layout. Step inside to find a spacious living area with vaulted ceilings and an abundance of natural light pouring through large windows, creating a bright and inviting atmosphere. Cozy up by the fireplace or entertain guests with ease in this airy, open space. The heart of the home is the well-appointed kitchen, featuring a peninsula ideal for casual dining and meal prep. Just off the kitchen is a lovely dining area which opens up to the living area. With two comfortable bedrooms and two full bathrooms, this home provides both convenience and privacy. Enjoy the outdoors on the expansive deck, perfect for unwinding or hosting gatherings. As a resident of Huron Haven Village, you'll also have access to fantastic community amenities, including a newly installed pool and a new clubhouse. These facilities are great for socializing, staying active, and enjoying leisure time with family and friends. This move-in-ready home offers contemporary features and a welcoming community atmosphere, making it the perfect place to start your new chapter. Don't miss out on this exceptional opportunity to live in Huron Haven Village. Call today for more information. Fee's for new owners are as follows: Land Lease $604/month, Taxes Approx. $207/month, Water $75/month. (id:59646)
542 Highway 60
Huntsville (Chaffey), Ontario
Welcome to your opportunity to own a brick bungalow with a fully self-contained two bedroom in-law suite. Inside, you'll find many triple-glazed windows, a high-efficiency gas furnace and air conditioning system, upgraded LED lighting, new basement flooring, and heated floors in the kitchen, dining room, and bathroom. Situated on a spacious half-acre lot backing onto the scenic Trans-Canada Trail system, the property combines nature with the convenience of being just five minutes from downtown Huntsville shops, restaurants, hospital, and other amenities. It has been a profitable Airbnb in the past but is currently rented to long-term tenants on a month to month basis. This property is ideal for first time home buyers or multi-generational families as well. The current tenants are willing to stay on. All details are available through the listing broker. (id:59646)
68 Mcnab Street E
Centre Wellington (Elora/salem), Ontario
Fabulous Elora Retreat! Who says you can't have it all? 68 McNab St. Elora has it all, and has something for everyone. A clever and unique design providing so much space and yet so much privacy. Three generations in one house? No problem. A cottage like wooded oasis yet just a five minute walk to the shops of vibrant downtown Elora, and literally steps from hiking trails, the Grand River and a sweet park. 3 floors of spacious rooms, and in addition a full walkout basement to the ravine lot. Three generously sized bedrooms, all with treetop views, an imaginative mind could easily picture their room as a treehouse. Vaulted ceilings, hardwood floors, 3 fireplaces, skylights, a glorious amount of storage. Fully secluded A-frame bunkie with sleeping loft in the private backyard complete with a fire pit and sitting area. Just an hour to the GTA, why fight Muskoka traffic when you can have a home in Elora?? Host friends and family in the large common areas, or in the enormous yard. Gardens are lush with perennials and trees include Cedar, Maple, Oak, Hydrangea, Lilac and Kentucky Coffee. Well cared for and many updates including: air conditioning 2024, furnace 2024, water softener 2022, exterior paint 2020, complete interior paint 2023, living room picture windows 2024. Truly a gem and must be seen! (id:59646)
0 Fairy Falls Road
Lake Of Bays (Mclean), Ontario
Welcome to a truly exceptional 375-acre property in the heart of prime Muskoka, located within the picturesque town of Baysville. This vast property offers an unparalleled opportunity for development, combining untouched natural beauty with remarkable privacy. Boasting over 6,000 feet of pristine waterfront along both sides of the serene Muskoka River, several lakes and ponds, this property is a rare find for visionary investors and developers. One of the properties standout features is the private lake with approximately 2,000 feet of secluded shoreline an ideal setting for an exclusive luxury retreat, a private family cottage, or a high-end cottage enclave. Two additional lakes, beaver ponds, and a diverse landscape of majestic forests and meadows provide a rich natural habitat for wildlife, delivering the full Muskoka experience at every turn. A private road, constructed from Fairy Falls Road to the Muskoka River, enhances access throughout the property. This infrastructure, combined with the extensive waterfront and scenic diversity of the land, makes this property a blank canvas for numerous development possibilities. Imagine creating an upscale community of lakeside homes, a tranquil eco-tourism lodge, or a signature luxury resort a destination where nature and elegance coexist. As demand for prestigious, nature-rich spaces continues to rise, this property offers an unrivaled opportunity to develop a landmark destination within Muskoka's renowned cottage country. With its sweeping views, expansive natural assets, and immense potential, this property stands ready to become Muskoka's next iconic legacy, uniquely crafted to embrace the beauty and tranquility of this celebrated region. (id:59646)
1029 Lakeshore Drive
Gravenhurst (Muskoka (S)), Ontario
Lake Muskoka Mainland water front living. A short drive to Gravenhurst and easy access to Highways. This 3 bedroom upgraded cottage offers a great kitchen and dining area with a large living room with Muskoka stone fireplace as well as both baseboard and oil furnace heating and a large Muskoka room overlooking the lake . Outside you will find a bunkie, 2 car garage, gardens and a stone walkway and patio. All furnishings included makes this a turn key cottage offering. Book your showing today. (id:59646)
40 Toronto Street S
Grey Highlands, Ontario
Beautiful brick 2 storey completely renovated and updated to offer a turnkey interior brick and beam retail or office space, zoned C1 and with a spacious 1 bedroom apartment on the second floor. Located in the heart of Markdale on Toronto Street S and sitting on a double size lot just up from the intersection of Hwy 12. High traffic location in a fast growing town. Second floor apartment offers additional steady rent. Ample parking. Markdale's rapid growth is now including a new hospital, a new school, and several residential developments that will add over 300 new homes to the town. By appointment (id:59646)
78 Mcmurray Street
Bracebridge (Macaulay), Ontario
Welcome home to this immaculate, Century home within walking distance of all Bracebridge has to offer, with shopping, restaurants, and parks. A historic, charming neighbourhood surrounds you as a stone walkway leads to the east facing porch where you can bask in the sun with your morning coffee. The main floor is perfect for hosting guests. The living room has beveled glass French doors, wainscotting, grand windows, a Napolean gas fireplace with custom built-in cabinetry in 2019, potlights, and original hardwood flooring. Entertain in the spacious & bright dining room or sip wine at the sit-at-peninsula, with loads of drawers, while conversing with the chef. Head out to the BBQ or enjoy the back deck & hot tub new in 2021. This 3 bedroom, 2 bath home has had the electrical & plumbing updated through the years. Keep warm in the cooler months with the furnace installed in 2022 and all new windows installed in 2023, except a historic one, help for economical utility bills. Up the stairs youll find the three good-sized bedrooms all with closets and sharing the updated bath with separate shower and relaxing claw-foot tub. Historic touches abound with crown molding throughout, original doors & hardware, baseboards & door trim, stair banister and the exposed brick wall in a newer kitchen harken to yesteryear. A main floor, 2 pc powder room is handy off the back mudroom with cherry flooring. A single car garage is tucked in the back for a motorcycle, car, workshop or storage. Well-kept perennial gardens line the home as well as a lovely lawn for games or a firepit. Eavestroughs were replaced in 2019 and fascia pot lights installed add a touch of glamour in the evening. (id:59646)
31 Nicole Park Court
Bracebridge (Macaulay), Ontario
Charming 3-bedroom townhouse in quiet small town setting. Discover comfort and convenience in this affordable 3-bdrm 2 bath located in the heart of Muskoka and perfectly situated just minutes from local shops, schools, parks and essential amenities. This home offers the ideal blend of peaceful living at the edge of the forest and a cul-de-sac. The thoughtful layout of the kitchen with gas stove, double door fridge, micro and dishwasher leads into a welcoming living room with a fireplace and access to outdoor living/dining on your new deck. From the front foyer you have direct access to the power room and attached garage. Upstairs hosts an ample master bedroom and 2 more cozy bedrooms and is complemented by a 4-piece bathroom. The basement is partly finished with an exercise/rec. rm, a roughed-in 3rd bathrm and laundry facilities. Enjoy the outdoors from your new deck or walk into town to enjoy all the boutique and market shopping uptown and chain store shopping downtown. Golfing and a new rec centre are nearby, with a new hospital approved for your future healthcare needs. (id:59646)
66 Grange Street
Guelph (St. George's), Ontario
Pool is open! A rare gem in Guelph's prestigious St. George's Park neighborhood. This extraordinary family home offers 5000 square feet of comfortable elegance, designed with an eye for detail and built to impress. Situated on a stunning half-acre lot, with access from 2 Streets, the property spans what would be 4 city lots, (think of future development) providing ample space for privacy and relaxation. Inside, the home welcomes you with dual grand staircases, soaring ceilings, and exquisite custom millwork, creating an atmosphere of warmth and sophistication. The expansive living areas include a cozy wood-burning fireplace and a show-stopping gourmet kitchen, perfect for creating memorable meals. With over 5 bedrooms and 6 bathrooms, this home provides generous space for family and guests alike. The beauty continues outside, where the meticulously landscaped grounds lead to an inviting swimming pool and outdoor kitchen... an entertainer's dream. Whether hosting an intimate gathering or a grand celebration, this property offers the perfect backdrop for making lasting family memories. A true retreat in the heart of the city, 66 Grange St. is an opportunity for your family to live a life of unparalleled comfort and style. (id:59646)
34 Miller Street
Strathroy-Caradoc (Se), Ontario
Welcome to Twin Elm Estates in the beautiful town of Strathroy. 20 minutes to London, close to all shopping and an excellent hospital are but a few of the great attributes of living in Strathroy. Twin Elm is a premiere Adult Lifestyle Community offering an active Clubhouse where you can participate as much or as little as you choose. This home has great curb side appeal! It was freshly painted in 2024. New Washer in May 2025 and brand new Furnace and Central Air. Galley Kitchen with granite countertops, separate dining room and cozy living room with gas fireplace. There is a quaint 3 season sunroom on the front of the home. 2 bedrooms and 2 bathrooms and a separate laundry room complete the space. Covered breezeway from home to separate attached garage. Storage shed features hydro and skylight. Backyard offers a private patio area with lots of mature trees. Move in to this home and enjoy! Qualified Purchasers can assume the Land Lease for $680.96/month! Property Taxes are $102.11/month. (id:59646)
460 Wellington Street
Gravenhurst (Muskoka (S)), Ontario
This fully renovated bungalow is perfectly situated on a rare and oversized double lot in one of the towns most desirable neighbourhoods just a short walk to Muskoka Beechgrove Public School. This warm and inviting home features a stunning open-concept layout with soaring vaulted ceilings, striking wood beams, and a spacious kitchen complete with a large island ideal for hosting family and friends. Major upgrades include a new gas furnace, hot water tank, complete foundation waterproofing, new insulation in walls and ceilings, new roof sheeting and shingles, all new siding, drywall, and a fully updated interior. With 3 bedrooms, 2 full bathrooms, a pantry, laundry room, and a thoughtfully designed floor plan, this home delivers comfort, character, and functionality. The true opportunity lies in the large double lot, which offers incredible development potential in one of Gravenhurst's most sought-after neighbourhoods. With municipal sewer and water available right at the road the property can likely be severed into two additional lots, making it an ideal choice for a wide range of buyers. Whether you're looking to sell the newly created vacant lots an extremely rare and valuable commodity in this area build your dream home while renting or selling the existing house, or develop a multi-unit investment property, the possibilities are endless. This property also presents a fantastic opportunity for entrepreneurs to build a shop with living quarters above or for families to create a backyard oasis with space for a pool, guesthouse, or custom outdoor retreat. No matter your vision, this lot offers the rare chance to build equity, generate income, or create the lifestyle you've been dreaming of all in a prime location with limited vacant land availability. A detached garage and shed offer extra storage or workspace. Whether you're an investor, entrepreneur, or homeowner with vision, this property is packed with potential and ready to help you build equity and income. (id:59646)
96 Pine Point Trail
Trent Lakes, Ontario
Crystal Lake Splendor. Whispering Pines is aptly named. This classic 3-season cottage sits on one of the nicest lots on the lake and has loads of character. With 325 feet of gorgeous waterfront and 2.07 acres of privacy it offers deep off the dock water access as well as a child-friendly sand beach. The soaring pines and the multiple lake and sun exposures afforded to a point setting are quite remarkable. Full east, west and southern exposures are just steps away from each other. Enjoy the sunrises and sunsets on a year-round basis. There is always a sunny or shady spot to go to. This classic 3-bedroom, 870 sq ft, 3-season cottage could be enjoyed for many years to come but could easily make way for your dream project. There is an insulated 300 sq ft 2 room bunkie, a workshop (with kiddy loft) and a storage shed included. The Shore Road Allowance (SRA) is owned. Settings like this are difficult to find on any lake. The cottage is currently serviced by an incinerator toilet, grey water system and an outdoor shower but there is ample space for a septic upgrade. A new road was established in 2022 after being accessible only by water for over 100 years. WAO. Crystal Lake is a spring-fed a rock & pine glacial lake with very low cottage density. Explore the many bays and over 30 kilometers of rock and pine shoreline. Excellent fishing for Bass and Lake Trout. A popular lake for ice fishing and wintertime snowmobile access to the 5 Points Crown recreational trail system ATV use is permitted in this area. On water marina. Great swimming and fishing, including lake trout. Kinmount and all of its amenities, including the famous Kinmount Fairgrounds and the intriguing Highlands Cinema are just over 15 minutes away. Around 30 minutes to Bobcaygeon/Fenelon Falls/Minden. 1 hour to Sir Sam's Ski Hill. Good cell service and several internet options. 2.5 hours from the GTA. (id:59646)
1158-8 Clearwater Lake Road
Huntsville (Stephenson), Ontario
Your Family Cottage in beautiful Port Sydney Muskoka awaits. Unique opportunity to belong in a community setting that Shares ownership in the lands consisting of 43.5 wooded and peaceful acres of property with your own piece of paradise on 1 acre portions. Spacious Viceroy Rockwood model cottage with window wall showcasing calm views, nature, spectacular gardens and a short stroll to your waterfront playground. Sparkling waters of Clearwater Lake shared 300 feet on a gentle property shallow waters to diving off your private western facing dock! . the open ceiling with upper railing overlooks the living area adds ambiance. Living, dining, Kitchen Sunroom feels bright with primary bedroom with 3 pc bath & laundry on main floor, south facing back deck and yard take in the gardens, woodland surroundings, outdoor fires and breathe it all in. Upper level 2 bedrooms, 4 pc bathroom and full partially finished downstairs give space for everyone! Double attached garage, storage, plenty of room for the tools and toys in the carport and sheds along the property line. Lovingly cared for and updated over the years, with many recent including kitchen, most windows, Steel Roof, Generac Plug 2024 with portable Generator included, Siding with insulation fully added, airtight wood stove creates coziness, Come take a look at this fabulous offering in one of Muskoka's desired communities Port Sydney, tucked away between Huntsville & Bracebridge. Hop on the Snowmobile Trails, ATV and side by side, SUP board, kayak, fishing, hiking, swimming and skating, bicycle, run and all that this place offers. Seasonal Residential Cottage life any time of year. Your opportunity to become part of the Clearwater Lake Cottagers Association consists of 14 Shareholders. Details available ** This is a linked property.** (id:59646)
265 4th Street Crescent
Hanover, Ontario
Custom built and meticulously cared for by its original owners, this 2 storey home is sure to impress. Located in one of Hanovers most desired subdivisions at the edge of town, just steps away from the walking trail along the saugeen river. As you enter through the front door you'll notice the 2 level foyer and so much natural light coming into the home. There have been many updates throughout including hardwood floors, stone countertops, and an updated kitchen with beautiful white cabinets and stainless steel appliances included. Enjoy walkouts to your back deck from both the eat-in kitchen and the living room which also offers a gas fireplace. The formal dining room is adjacent to your kitchen and connects to the family room, a great layout for hosting company. Also on the main level is a powder room, and laundry/mudroom which provides access to the 2 car garage. Heading upstairs you'll find 4 bedrooms, including the spacious primary bedroom with bay window, walk-in closet, and an ensuite with standalone shower and tub with tiled surround. A 4pc bath supports the remaining bedrooms, and down the hall you'll find another great room which would make a perfect office, hobby room, or a 5th bedroom. The full basement is currently unfinished but offers the potential should you desire more space, with a rough in present for an additional bathroom. On sunny days you'll be sure to enjoy your back yard, lined with fencing, gardens and mature trees. Come see this home for yourself! (id:59646)
144 Talisman Boulevard
Grey Highlands, Ontario
Looking for a getaway that's built for more than just weekends? This 5-bedroom, 2.5-bath chalet near Kimberley is your basecamp for ski days, summer nights, and every kind of memory-making in between. With three finished levels, there's space for everyone to unwind, hang out, and feel at home. The walkout lower level is perfect for après-ski vibes. Drop your gear in the generous mudroom, relax in the family room or games area, and give guests or teenagers their own zone with a fifth bedroom and full 3-piece bath. On the main floor, the open-concept kitchen, living, and dining areas are framed by big windows and sliding doors that lead to front and back decks, ideal for indoor/outdoor living. A wet bar and 2-piece bath make hosting a breeze, whether it's casual drinks with friends or a full house over the holidays. Upstairs, you'll find four more bedrooms and a full bath, including two that walk out to a private upper deck, a quiet spot for morning coffee or a nightcap under the stars. Outside, it just keeps getting better: a hot tub, wood-fired sauna, and a fire pit tucked among the trees create a year-round retreat. Whether you're moving in full-time, escaping for weekends, or offering it as a short-term rental (STA licensed, buyer to reapply), this place is turnkey and ready for whatever you've got planned. Close to the village of Kimberley and just a short drive to Thornbury and Meaford, you'll have great dining, coffee, and charm at your fingertips, trails, slopes, and the kind of scenery that never gets old. (id:59646)
81283 Galt Place
Goderich (Goderich (Town)), Ontario
Escape to tranquility without sacrificing convenience in this beautifully crafted 3-4 bedroom, 3 bath log home nestled on 3.36 acres of serene, mature treed property. Perfectly situated just minutes from Goderich Ontario, this property offers the best of both worlds: peaceful privacy and easy access to local amenities. Built in 1996, this warm and inviting home features a spacious open-concept layout with rustic character throughout. Enjoy year-round comfort with efficient in-floor radiant gas heat, ductless heating/cooling units upstairs, and the cozy ambiance of a wood-burning European Kachelofen. The partially finished basement adds versatile living space perfect for a family room, home office, or gym area. Enjoy morning coffee or evening sunsets on the deck overlooking your very own pond with water feature and wildlife, a picturesque centerpiece to the lush landscape. A double car garage provides room for vehicles, and an outdoor shed / workshop with ample space for tools, outdoor gear, or use for a home based business. Whether you are looking for a year-round residence or a secluded retreat, this unique log home offers character, comfort, and privacy in a prime location. This is a rare opportunity. Don't miss out on this first time offered property. (id:59646)
61 Wahbezee Drive
Native Leased Lands, Ontario
Life at the lake is calling you! Welcome to 61 Wahbezee, a charming, updated and well kept cottage on the shores of Lake Huron. The sunset views from this large 80x200 private, gently sloped, manicured lot are amazing! Launch your kayak, canoe or swim with ease from the shared channel to the lake or take a 5 minute stroll to sandy French Bay beach.This beautiful 936 square foot, open concept, 2 bedroom cottage has large bright windows, laminate floors, pine ceilings, a renovated 3 piece bathroom with tiled floor, white kitchen, dining room, living room and games room, pump room and great storage space. The cottage is insulated and has electric baseboard heaters and a new Napoleon wood stove with WETT certification, to keep you warm and cozy on cold nights.A lovely new bunkie, complete with large screened door and electricity, allows for extra sleeping space for family and friends. Features worth noting are updated septic, water system with UV light, 2 storage sheds, steel roof, shore well for water supply, lakeside deck and new flagstone patio. Just 5 minutes from Sauble Beach and 15 minutes from Southampton for shopping, restaurants and other amenities.If you have been looking for a peaceful lakeside retreat, this furnished cottage in a perfect wooded setting may be just what you are looking for. It doesn't get any better than this! Yearly lease fee is $9,600 and service fee is $1,200 (id:59646)
2401 Bear Lake Road
Algonquin Highlands (Livingstone), Ontario
Built and owned by the same family this cottage has been well loved and well maintained. Neat, clean and tidy as a pin it is absolutely turnkey, just waiting for you and your loved ones to begin your cottage memories. Situated on Bear Lake about 30 minutes from the Village of Dorset, the scenery is all Algonquin Park. In addition to the gorgeous scenery on the lake, including a waterfall and well known lookout point, you have additional recreational possibilities at your doorstep. The entire area is a network of trails for ATV and snowmobile, all through vast amounts of Crown land. You can boat directly from Bear Lake into Kawagama Lake with small or large boats or you can canoe/kayak into Kimball Lake for some quiet beauty. Jumping cliffs and a trail to the Bear Lake Mountain expands your recreational options. You can explore to your hearts content on the quiet waters of Bear and Kimball Lakes or head out into Kawagama for big lake excitement. The lot slopes to the lake where theres 165 feet of very clean shoreline and a good dock. The view down the lake from both the dock and the cottage is very pretty. The cottage has 3 generous bedrooms, a 3pc bath and a large open concept living/dining/kitchen area, all focused on the beautiful lake view. Sliding doors off the living room lead to a deck overlooking the lake, the perfect spot to enjoy your morning coffee. Although the cottage is currently 3 season use only, it could easily be made a 4 season retreat. Bear Lake road is municipally maintained during the summer months and privately maintained during the winter months so you can access the property year round. So pack up your dreams and head straight to this cottage! (id:59646)
Mh12 - 684138 Side Road 30
Chatsworth, Ontario
Discover vibrant 55+ living at LutheRanch, where this delightful 2-bedroom, 1-bath mobile home awaits you! Nestled on an expansive premium corner lot, this GEM features an airy open-concept eat-in kitchen and living area, complete with a gas fireplace for cozy evenings. Unwind in the 160SF 3-season screened-in sunroom or soak up the sunshine on the spacious front and back decks. Read a book under the shade trees! The property boasts a detached insulated garage and 2 sheds with hydro perfect for your hobbies and storage. Stay comfortable year-round with a gas furnace, central air and enjoy the convenience of in-suite laundry. There is even a generator hook up + 7000 watt Generator included! With an annual site/lease fee of just $3250 ($271/month) covering water, community sewer, garbage/recycling, land and park use, you'll have access to a treasure trove of activities at Robson Lake! From canoeing and kayaking to swimming and mini-golf, every day brings a new adventure. Engage in shuffleboard, horseshoes, volleyball and explore scenic year round trails. Located just 15 minutes from Markdale and 25 minutes from Owen Sound, you'll have quick access to hospitals, groceries, dining and more. Dive into a lifestyle of leisure and excitement this opportunity is too good to miss! (id:59646)
3622 Highway 21
Kincardine, Ontario
Convenient country living awaits at this stunning Underwood property, ideally located between Kincardine and Saugeen Shores, and just minutes from Bruce Power. Set on a beautifully landscaped 2.25-acre lot and set back from the road for added privacy, this grand two-storey century home offers approximately 2,700 square feet of meticulously maintained living space.The home features four spacious bedrooms, 2.5 baths, and an oversized living room with hardwood floors, beverage bar and abundant natural light. A gathering area connects the eat-in kitchen, formal dining room and outdoor areas - perfect for entertaining. The kitchen is beautifully appointed with solid surface countertops, stone floor, a breakfast bar, and all appliances included.The luxurious primary retreat boasts a spa-inspired ensuite with a glass-enclosed shower, complete with multiple jets and a built-in steam system, plus a bonus area ideal for a home gym or private sitting room with private balcony overlooking the peaceful countryside. Additional main floor highlights include a bright home office with fabulous windows and two front entrance foyers. Step outside to enjoy the inviting wraparound front porch, an expansive armour stone-accented deck, and a hot tub - perfect for both relaxation and entertaining. Practical features include a three-car attached garage, ample outdoor parking, forced air oil heating, a drilled well, and a recently serviced septic system.With the added benefit of commercial zoning potential, this exceptional property offers the perfect blend of charm, function, and future opportunity. (id:59646)
455 Highland Drive
North Huron (Wingham), Ontario
Introducing this delightful three-bedroom, two-bathroom bungalow, designed for both comfort and entertainment. The heart of the home features an open concept kitchen and dining room, creating a seamless flow perfect for family gatherings and dinner parties. Downstairs, you'll find a spacious rec room ideal for cozy movie nights, complemented by a gas fireplace that adds warmth and ambiance to the atmosphere. The wet bar in the basement is perfect for hosting friends or enjoying a quiet evening at home. With plenty of storage options throughout, this home ensures that everything has its place. Step outside to the generous back deck, an inviting space for outdoor dining, relaxation, or simply enjoying the fresh air. This bungalow combines modern living with cozy charm, making it a wonderful place to call home! (id:59646)
90 Ann Street
Bracebridge (Macaulay), Ontario
This newly built 2022 bungalow offers the perfect blend of modern comfort and natural beauty, nestled on a peaceful 2.4-acre ravine lot with a meandering stream and mature forest providing the ultimate privacy. Located in-town on full municipal services, this 1,678 sq ft home features 3 spacious bedrooms, 2 full bathrooms, and a double attached garage with inside entry. The full, unfinished basement is setup to be easily finished into whatever the Buyer desires as it has its own panel and perimeter plugs wired, a roughed in 3rd bathroom and could easily become a lovely in-law suite. Upgrades throughout the home include a whole-home generator for peace of mind, a fully fenced yard, and a large paved driveway with additional parking for guests, boats, and RV's, as well as an RV plug-in for convenience. Enjoy outdoor living in style with a newly constructed 16' x 16' sunroom, natural gas BBQ hookup and a large two-level composite deck ideal for relaxing or entertaining. The chef-inspired kitchen is equipped with high-end stainless steel appliances, a generous island and a great vaulted open concept living space. Main floor laundry in the mudroom provides functionality and complete main floor living. With its stunning natural surroundings and thoughtful upgrades, this home provides a tranquil retreat while still being close to all town amenities. Walk into town for its many local festivals and activities such as Midnight Madness, Festival of the Lights and Fire and Ice as well as local coffee shops, restaurants, movies and shops. Don't miss the opportunity to own this exceptional property! (id:59646)
660 Gloria Street
North Huron (Wingham), Ontario
Discover this incredible opportunity to own a stunning 3-bedroom home, featuring an attached garage and a spacious detached heated shop measuring 26x26. Built in 2020, this custom-designed residence offers modern amenities and a full basement that awaits your personal touch, complete with a rough-in for an additional bathroom. Nestled against picturesque farmers' fields, this property provides a serene and private setting, perfect for those seeking a peaceful retreat while still being conveniently located. Enjoy the best of both worlds with ample space for hobbies, projects, or extra storage in the well-equipped shop. Don't miss out on this fantastic value and the chance to create your dream home in a desirable neighborhood. Schedule a viewing today! (id:59646)

