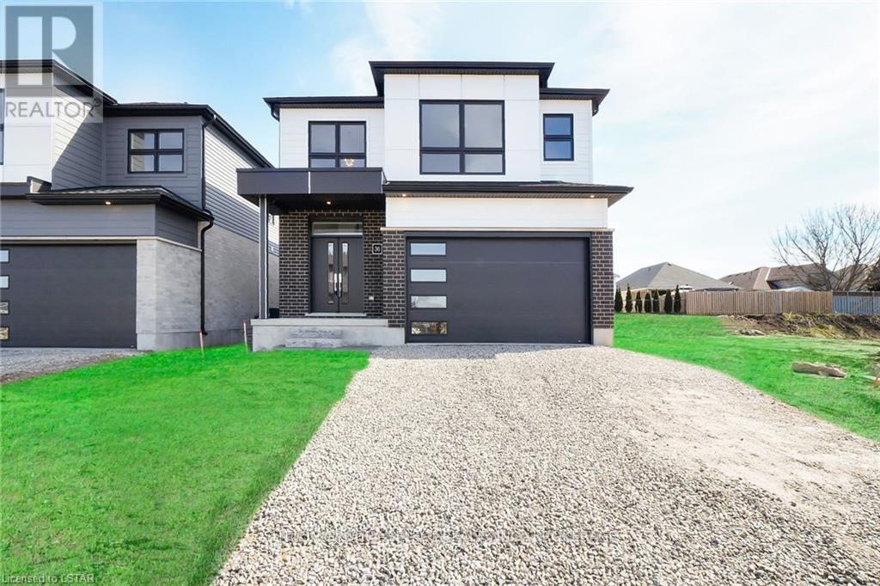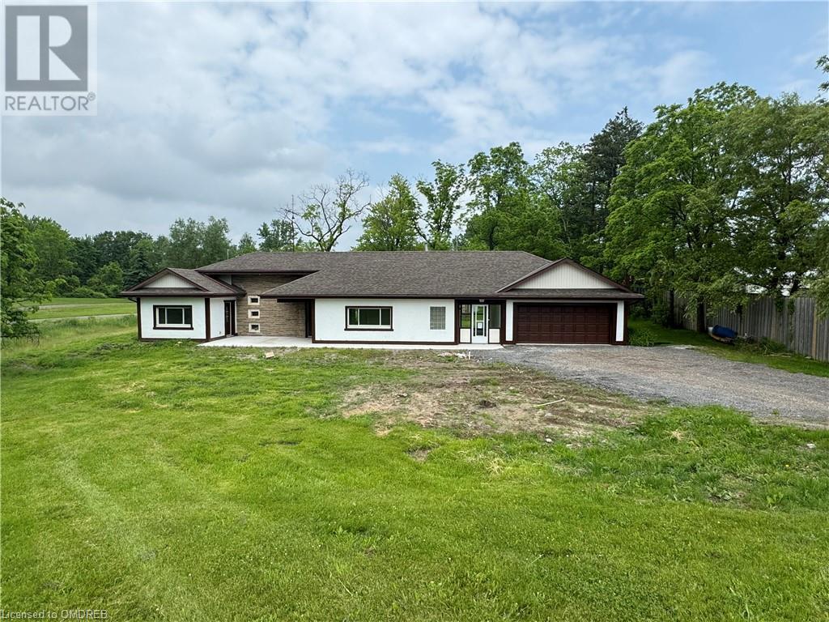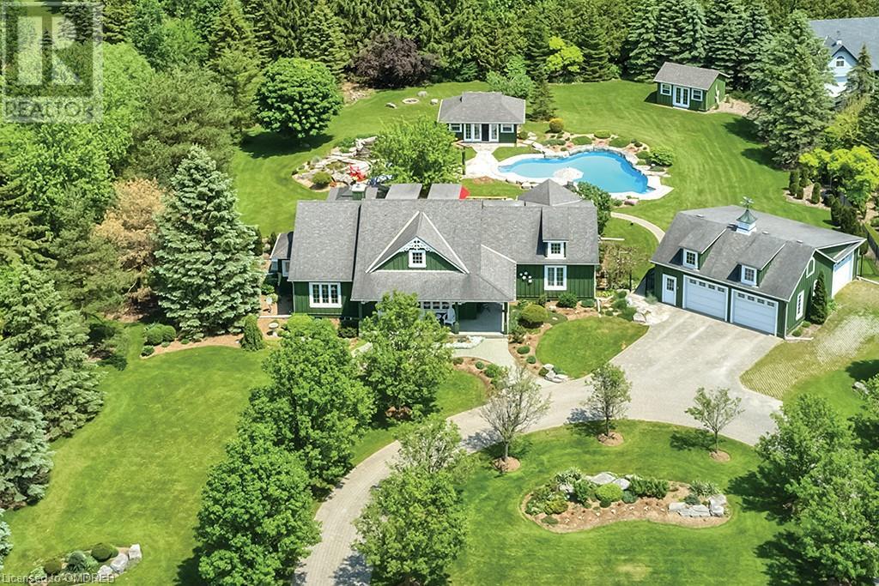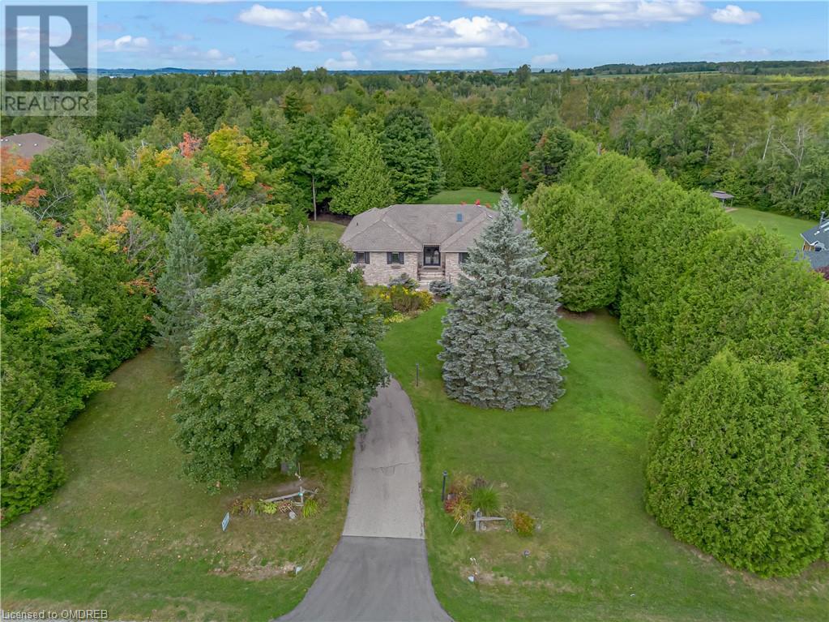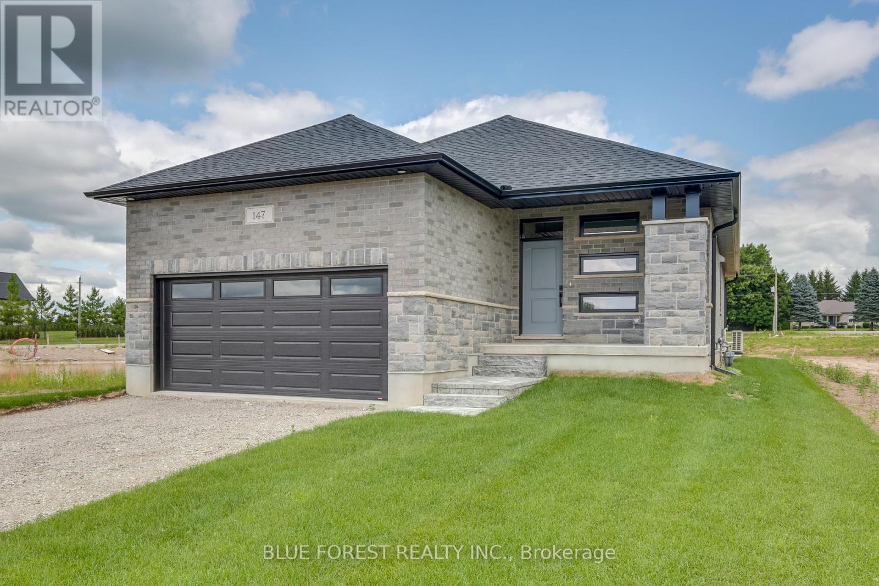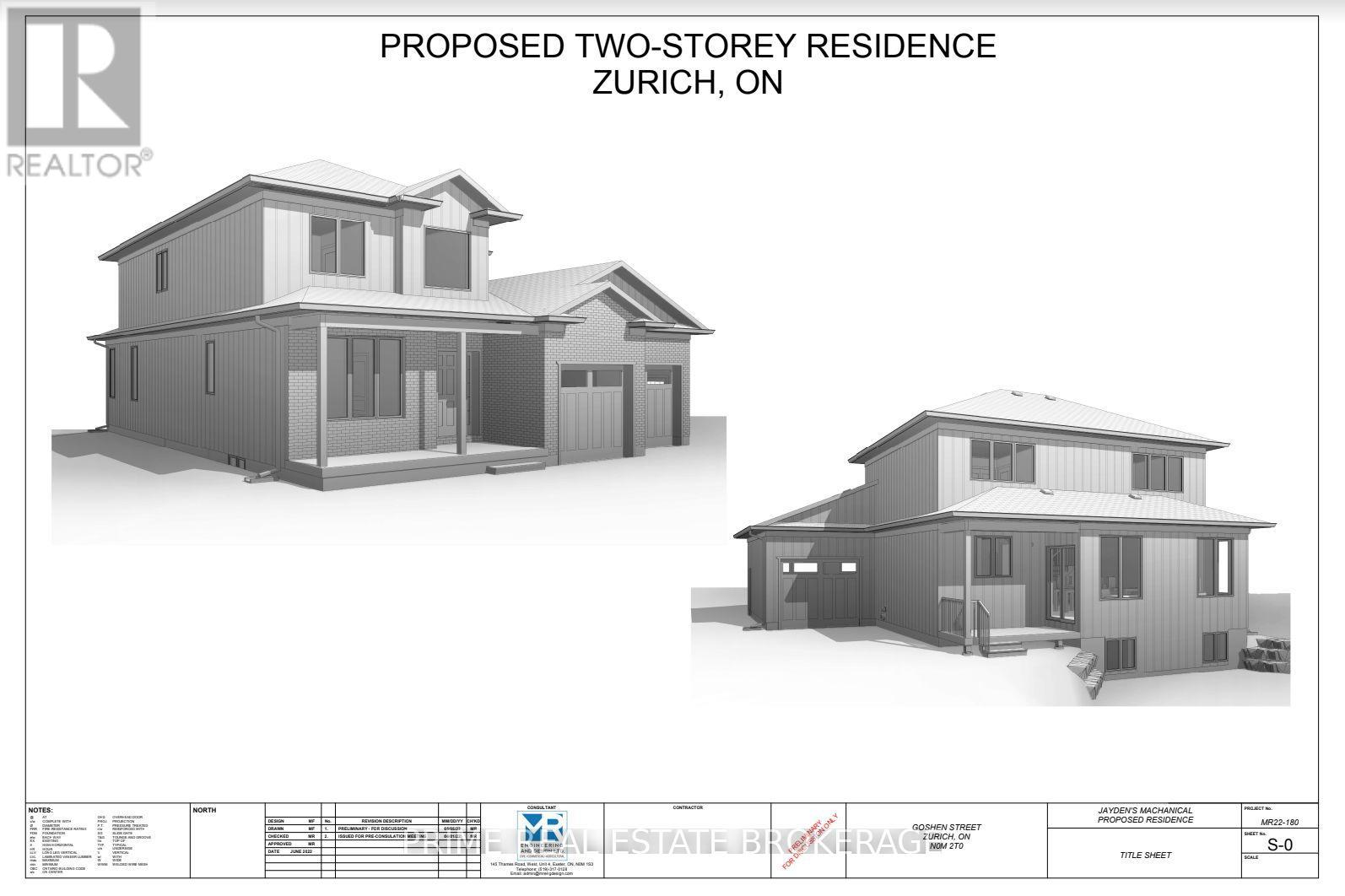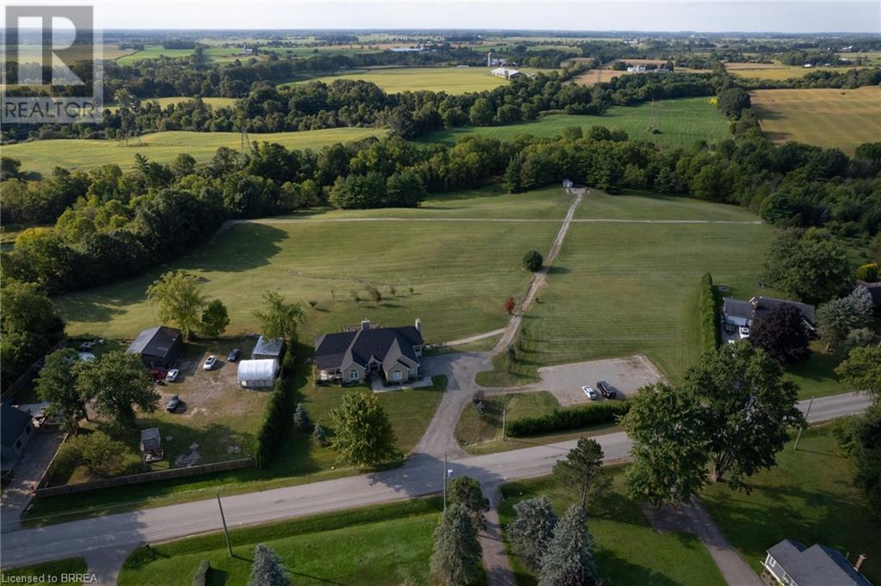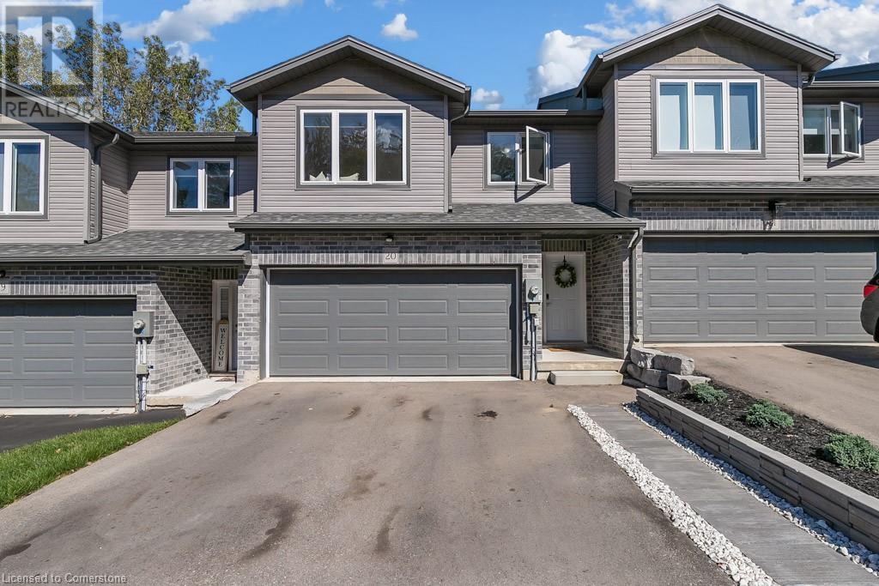122 1/2 Centennial Avenue
St. Thomas, Ontario
Exceptional, modern, sprawling brick ranch. Approx. 3400 sq.ft. finished living space. Loaded with extra's and special features. Large lot backing onto farm field and big sky. 3+1 bedrooms, main floor office or could be 4th bedroom on main floor, 3 baths, large oversized 2 car garage, double paved drive. Large covered front porch, designer interior, large rooms, lots of big windows, gas fireplace, rear decking, games room, massive family room, unique floor plan, perfect for granny suite or 2 family living. Each floor is approx. 1700 sq.ft. A must see. Many upgrades throughout. Main floor laundry. Very convenient south side and sought after location in St. Thomas. Approx. 20-25 mins. south of London or Hwy #401. Close to very edge of town. Great value and comfort. (id:59646)
1 Russet Lane
St. Thomas, Ontario
*** Conditional Offer Accepted with escape clause, Property is still being offered for sale and accepting showings ***Ideal for expanding your family! In the coveted Orchard Park area, mere steps from a public school and Applewood Park. Features a finished basement, 3+1 bedrooms, 3.5 bathrooms, a sleek kitchen with a spacious walk-in pantry. Situated on a generous corner lot with a concrete driveway and parking for 4 cars. Enjoy the benefits of a heated garage, a covered deck off the dining area, 2 extra patios, a sizable shed, and a deck **** EXTRAS **** Scenic trails by Russet Lane's end, near shops, eateries, Doug Tarry Sports Complex, Margaret Lake. 25 mins to 401, 15 mins to charming Port Stanley & Lake Erie. (id:59646)
244 Southwind Court
Lambton Shores (Grand Bend), Ontario
Welcome to this quaint 2-bedroom, 1-bath modular home brimming with potential. Nestled in the serene Grand Cove neighborhood of Grand Bend. This property offers a fantastic opportunity for those with a vision to update and personalize their living space. The home features a traditional layout with a cozy living area, a functional kitchen, and two comfortable bedrooms. The updated 4 pc. bathroom is stylish and functional . The open space in the kitchen and living areas invites creativity and can be transformed into a modern, inviting haven. The modular design promises structural integrity with the chance to make this house your own. The exterior boasts a charming facade and a manageable yard, perfect for a garden or outdoor entertainment area. Don't miss the chance to make this house shine with its true potential. Come check out Grand Cove! Daily activities offered at Main Club House. Heated saline pool, wood working shop, pickle ball, lawn bowling, pool room. Awesome for retirement or for those looking for Community. Only a short walk to the beach, restaurants and shopping. RBC Royal Bank of Canada will finance. Land Lease per month is $800.00, House taxes $14.47 per month. (id:59646)
589 Elm Street
St. Thomas, Ontario
Welcome home! This all brick bungalow with attached garage. Featuring main floor living room, dining, bright kitchen, 3 bedrooms and 4 pc bath. Many newer windows, furnace, A/C in 2022, newer flooring throughout main floor (no carpet). Lower level offers rec-room, den / bedroom, newer 3 pc bath and plenty of storage. The rear yard is a garden paradise featuring oversized very private deck, fenced yard, shed and much more. School is Mitchell Hepburn and St. Joseph, Fanshawe College , walking trails, Elgin General Hospital, Pinafore Park and all amenities. Quick access to London and Port Stanley (id:59646)
174 Renaissance Drive
St. Thomas, Ontario
Woodfield Design + Build is proud to present The Huron model in. Your eyes are immediately drawn to the gorgeous roof line. The unique 2 storey pop out front window draws in the perfect amount of natural light while showcasing a beautifully crafted wood staircase. 3 large bedrooms, a hotel inspired master ensuite bath with a generous walk-in closet. 3 bathrooms in total. 2 car garage. Spacious living room that seamlessly flows into the dinette & kitchen area. Inquire for more information. Many more custom plans available. (id:59646)
18 Ayrshire Avenue
St. Thomas, Ontario
Woodfield Design + Build is proud to present the Regent Model. There are 3 stunning elevations to choose from. This charming bungalow will steal your heart with it's impeccable curb appeal! This 2 Bedroom, 2 Bathroom home is situated in beautiful Harvest Run and features everything you need. As you step inside, you'll be greeted by a warm and inviting atmosphere that exudes comfort and coziness. The living room is spacious and airy, perfect for spending quality time with family and friends. The bedrooms are both generously sized, providing plenty of room for rest and relaxation. The primary bedroom boasts an ensuite bathroom with stylish fixture and finish options. The backyard features a covered porch that's perfect for enjoying your morning coffee or evening drinks with friends. You'll love spending time outdoors rain or shine. Don't miss out on the opportunity to make this delightful property your new home! Reach out for a sales package. (id:59646)
31 Malakoff Street
St. Thomas, Ontario
Welcome home to this Charming 3 bed, 1 bath bungalow with a focus on Main Floor Living close to all the amenities of Downtown St Thomas. Perfect starter home, investment property or for enjoying retirement, with close proximity to shopping, schools and access to highways. The covered front Porch leads to the spacious Living Room, the 3 Bedrooms, and to the large eat in Kitchen. Additionally, there is a 4 piece Bathroom, convenient main floor Laundry room and access to the newer wood Deck in your fenced backyard complete with Shed, Firepit and Gardens. Plenty of Parking in your private 2 car Driveway. Recent updates include insulation in 2017 and plumbing in 2018, Flooring, Paint and more. The private Backyard is perfect for your pets or the kids! (id:59646)
53 Augusta Crescent
St. Thomas, Ontario
Craft your future in the delightful enclave of Shaw Valley. Welcome to 53 Augusta Crescent, a masterfully constructed Don West single-storey home that's waiting for your personal touch! Immerse yourself in the warmth of a lovingly maintained dwelling boasting three inviting bedrooms and three tasteful bathrooms. Relish the ease of ground-floor living with the added perks of an in-home laundry area, a sleek, updated 2019 kitchen, and an airy layout that features two sizable bedrooms and two complete baths on the primary level. Venture downstairs to discover a bonus bedroom, a vast recreational space, a convenient half bath, and ample storage opportunities. The exterior offers a picturesque fenced-in yard, ideal for both peaceful repose and lively gatherings, complemented by a delightful deck and gazebo. Explore each corner of this abode with an interactive 360 virtual tour and precise floor plans available for your viewing. Make sure to arrange an in-person encounter to truly capture the home's sophistication and allure. (id:59646)
23 Fairview Avenue
St. Thomas, Ontario
A Century 2 storey yellow brick home featuring character and charm, plus modern day updates; original baseboards, crown mouldings, high ceilings 9 1/2 ft, 2 bay windows, solid wood floors, modern kitchen with granite countertops, stainless steel appliances all less than 3 years young, bright principal rooms plus large common room with patio doors. Original wood staircase leading to second floor offering 3 bedrooms, bonus room, 4 pc bath, patio doors with potential balcony, ""HEPA"" air cleaner system, tankless hot water heater and A/C all new in 2022, 200 amp breaker panel, thermopane windows, fenced yard and shed, private parking for 5 cars. R3 zoning consisting of multiple uses. Located with in walking distance to all amenitites. OPEN HOUSE ON SUNDAY SEPTEMBER 8th. 2:00 pm to 4:00pm See You on Sunday **** EXTRAS **** ALL APPOINTMENTS THRU BROKERBAY (id:59646)
199 Centennial Avenue
St. Thomas, Ontario
Quick close available. 199 Centennial is a must see if you are looking for a great family home in a beautiful, quiet neighbourhood. Steps away from Eastwood park and many local walking trails, in an excellent school district. This home has been extensively renovated and meticulously maintained from top to bottom. Offering four large bedrooms,updated modern bathrooms, a stunning, professionally upgraded kitchen, main floor laundry and a huge family room addition that could easily be a main floor primary suite for your growing family needs. Additionally, this property comes complete with a large 30 x 24 natural gas heated shop spacious enough for two large vehicles and all of your storage needs - including your stinky sporting equipment! This truly is the one you've been waiting for! Don't miss out on your family's dream home! Six foot privacy fence to be installed on the west side of property at Seller's expense. (id:59646)
578 Wellington Street E
St. Thomas, Ontario
Great location just east of the Elgin Mall in St. Thomas. 2+1 bedrooms, hardwood floor in main level kitchen, living room and dining room, tile in foyer, spacious master bedroom, 4 pc bath with laundry, lower level features family room with gas fireplace, 3rd bedroom and bath with jacuzzi tub recently installed. Patio doors from family room to covered deck with composite decking, Fenced yard, front foyer with ceramic tile, 1 1/2 car garage with newer garage door and accessories, covered front porch, This home is quality built and must be seen to be to be able to see the quality. (id:59646)
84 Steele Street
St. Thomas, Ontario
Welcome home! 3 bedroom, 1 bathroom bungalow with 2 large detached garages measuring at 32 x 22 and 30 x 24. Propane heat in front garage, back is not heated. House and garages have separate meters. **** EXTRAS **** TENANT WOULD LIKE TO STAY IF POSSIBLE (id:59646)
152 Fifth Avenue
St. Thomas, Ontario
Busy community plaza with many tenants, including 2 restaurants, a karate studio, hairdressers, offices, among others. This 750 square foot space is available for lease at $2,195.00 per month, inclusive of all common area costs. Tenant is responsible for paying for heat and hydro. (id:59646)
54 Bancroft Road
St. Thomas, Ontario
TO BE BUILT ! Manorwood in ST Thomas by Palumbo Homes Free Side entrance to lower for future potential income .One bedroom plans avail to view on Palumbo homes website. Great curb appeal in this Atlantic plan 2076 Sq .Ft. 3 bedroom home. Modern in design and light and bright with large windows throughout. Standard features include 9 foot ceilings on the main level with 8 Ft. interior doors, 10 pot lights, Gourmet Kitchen by GCW designs with quartz countertops, large Island and pantry. Large master with spa ensuite to include, Large vanity with double undermount sink and quartz countertops, free standing tub and large shower with spa glass enclosure. large walk in closet . All standard flooring is Beckham Brothers Stone Polymer 7 inch wide plank flooring throughout every room. Front elevation features James Hardie composite siding and brick with double entry door and paver stone driveway. TD prefered mortgage rates may apply to Qualified Buyers . Builder is offering a free side door access to the basement for future income potential. Other Plans and lots available Please see info on palumbohomes.ca I Manorwood Sales package available in Documents tab. (id:59646)
303 - 41 Parkside Drive
St. Thomas, Ontario
Welcome to 41-303 Parkside Drive, only steps way from the lovely Pinafore Park. Sit out on the balcony and enjoy a hot or cold beverage watching people play tennis or a ball game at Emslie Field. This unit is all inclusive, the tenant is responsible for cable, phone and internet. This is an Adult Only Building. There is NO A/C. A/C Units can be installed by the tenant (may - Sept.) for an additional cost of $50.00/month. This unit comes with one parking spot. Credit applications must be competed prior to all showings. (id:59646)
126 Inkerman Street
St. Thomas, Ontario
Welcome to 126 Inkerman Street, St. Thomas, located within walking distance to downtown and Smart Centres St. Thomas shopping plaza, and driving access to overpass to Wellington Road, Highbury Avenue, the Amazon plant and future Volkswagon Battery plant. This totally renovated century home features 3 bedrooms, 2 full baths, new appliances, and detached heated two car garage on oversize partially fenced super quiet city lot. Quality details such as solid surface counters in kitchen, upgraded appliances, modern lighting, farmhouse style flooring, and jetted spa tub provide touches of luxury for the family looking for some space and serenity. Loads of parking, tons of garage space to comfortably work or park your cars and bikes, private deck, and a big back yard offer more space for Dad, the kids, and the dog. Please take the tour today and see if this very well maintained family home might be just what you've been looking for. (id:59646)
115 Hagerman Crescent
St. Thomas, Ontario
Modern southside 2 storey, 3 bed, 3 bath, 2 car attached garage, double drive, impressive rear yard, deck, above ground pool, fenced, landscaped. Fantastic location close to St. Joes, many schools, Fanshawe College, parks, trails, sports complex. Home has many special features, gas fireplace in living room, appliances included, master bedroom with 5 piece en suite & jetted tub. Lower level partially finished. Lovely home & grounds. Close to many amenities. Newer Hot Water Tank Installed (Rental). Newer A/C Installed. (id:59646)
43 Silverleaf Path
St. Thomas, Ontario
Located in the desirable Miller's Pond Neighbourhood is a new high-performance Doug Tarry built Energy Star, Semi-Detached Bungalow. The SUTHERLAND model with 2,086 square feet of finished living space is also Net Zero Ready! The Main Level has 2 bedrooms (including a primary bedroom with a walk-in closet & ensuite) 2 full bathrooms, an open concept living area including a kitchen (with an island, pantry & quartz counters) & great room. The Lower Level features 2 bedrooms, a 3 piece bathroom and recreation room. Notable features: Convenient main floor laundry, beautiful hardwood, ceramic & carpet flooring. Book a private showing to experience the superior quality of a Doug Tarry build for yourself. Welcome Home! (id:59646)
41 Silverleaf Path
St. Thomas, Ontario
Located in the desirable Miller's Pond Neighbourhood is a new high-performance Doug Tarry built Energy Star, Semi-Detached Bungalow. The SUTHERLAND model with 2,086 square feet of finished living space is also Net Zero Ready! The Main Level has 2 bedrooms (including a primary bedroom with a walk-in closet & ensuite) 2 full bathrooms, an open concept living area including a kitchen (with an island, pantry & quartz counters) & great room. The Lower Level features 2 bedrooms, a 3 piece bathroom and recreation room. Notable features: Convenient main floor laundry, beautiful hardwood, ceramic & carpet flooring. Book a private showing to experience the superior quality of a Doug Tarry build for yourself. Welcome Home! (id:59646)
84 Empire Street
Welland, Ontario
Rare Lot Featuring 238ft Depth And Total Area Of 6,717 sqft In A Very Quiet Neighbourhood Ready For Occupancy Or Investing. Updated Bathroom And Roof (2021), Main Floor Painting And Flooring(2024). Gas Stove, New Fridge, Pantry And Lots Of Cabinets For Your Convenience. Upper Level Spacious Primary Bedroom With Large W/I Closet And Another Bedroom With A Closet. Second Access On The Side Of The House From The W/O Door.Use The Unfinished Basement As A Storage For Unnecessary Stuff.Step Out From The Kitchen Door To Enjoy The Deep And Sparkling Treed Backyard With A Large Shed/Storage And A Specious Deck With A Roof For Your Summer Enjoyment. Zoned As RL2 Which Opens The Door For Many Options Like Accessory Dwelling Unit, Semi-Detached, Home Occupation, And Many More (Buyer And/Or Buyer's Agent To Conduct Due Diligence). Minutes To All Amenities , Schools, And Highways. (id:59646)
512 Mccormick Boulevard
London, Ontario
Don't miss out on the opportunity to snag up this vacant land in developing Old East Village. Steps to bustling Kellogg Lane hosting The Factory adventure park, breweries and restaurants this location can't be beat. Zoning is LI1(21) which permits the use for Bakeries, Manufacturing, Offices, Printing, Pharmaceutical and medical product industries, warehouse establishments, wholesale establishments, Craft Brewery and more. In addition to the noted uses, there is a special provision that allows urban agricultural zoning. Lot measures 125.78 ft x 117.86 ft x 37.76 ft x 93.60 ft x 33.92 ft x 34.94 ft and is situated on a quiet corner location. Zoning and permitted uses to be verified by buyer. (id:59646)
332 Queen Street
Woodstock, Ontario
This charming older home was originally a 4 bedroom. It has been converted to a 3 bedroom but could easily be a 4 bedroom again. Spacious living area on the main floor with a combination of wood and laminate flooring. Beautiful dining room for your family gatherings. Main floor has a fully updated 3-piece bathroom with tiled shower area. 3 bedrooms upstairs featuring a huge master bedroom and modernized bathroom with bathtub for those that enjoy a leisurely soak. Bathroom and kitchen plumbing has been updated. The fully fenced backyard has a covered porch. Perfect for BBQ gatherings. Lots of perennials and a water feature. There is a garage, it does need some attention, currently used as storage. The driveway is on the west side of the house and has space for 3 cars. More if you open the gate to the backyard. Most windows have been replaced. The seller is willing to replace the house shingles prior to closing. (id:59646)
1438 Greenfield Road
Cambridge, Ontario
Located in Cambridge and only five minutes to Downtown Galt is 1438 Greenfield Rd, This beautiful farm property is truly a once in a lifetime opportunity. The century home is crafted in all stone and features 6 bedrooms, 4 bathrooms. The home is surrounded by majestic trees and gorgeous landscaping. There is a nice garden to enjoy coffee in one of the original stone foundations. Step through the doors to discover original hardwood floors, a main floor primary suite, 2 fireplaces, a country-style kitchen, and inviting living spaces, including a gorgeous sunroom with pine ceilings and a charming stone pass-through to the kitchen. Each room has been thoughtfully designed and has an old world charm. Venture beyond the confines of the home, and you'll be greeted by an expanse of natural splendor that stretches across 111 acres of land. Currently the arable land is contracted yearly and helps to offset the property taxes for the home, as well a portion of these lands fall under the managed forest program. The property offers an extra bonus in that a 2 acre parcel brings an opportunity to build a secondary residence, or with application seek approval for severance. Whether your dreams involve cultivating crops, raising horses and nurturing livestock, or simply reveling in the boundless freedom of open space, this farm offers endless possibilities. Complementing the main residence are practical amenities including a 3-car garage and an equestrian barn. As you wander the grounds, take a moment to bask in the beauty that surrounds you. Here, you'll find the perfect balance between natural serenity and modern comfort, offering a refuge for those seeking an amazing private oasis and the practicality of being close to the city and highways. Embrace the opportunity to experience the unparalleled charm of countryside living. Schedule a private viewing today and unlock the boundless potential that awaits! (id:59646)
188 Waterloo Street
Kitchener, Ontario
Urban infill sites in Waterloo Region are not common and 188 Waterloo St offers an exceptional opportunity. With flexible R-5 zoning, Kitchener's latest zoning proposals (see attachments) mean it could be possible to build a 10+ unit multi-family site here on this 50 x 359 ft lot. Neighbouring 192 Waterloo has already built out a similar concept. Already on site, are a charming and updated 1.5 storey century home with 3 bedrooms (or two and a mainfloor office) and a detached garage. Excellent holding assets while plans are made to carry this property into the 21st century. Note the midtown location, with future access to the Regional Transit Hub, Uptown and Downtown Kitchener while the property backs onto the Spur Line multi-use pedestrian trail. (id:59646)
706 Highway 6
Hamilton, Ontario
Investors! A unique Property with 2 Houses and 50X184 Barn. The Main House offers a Fully updated interior, with updated floors, Renovated Bathrooms, updated kitchen with Quartz counters. Heated Radiant Floors throughout the Home. The Guest House Offers 1000 sqft of Finished Living space with 1 bedroom, 3 piece Bath, spacious Living room and a fully functional Kitchen. The 9200 square foot Barn is Currently tenant occupied. Buyer to assume Tenants, Property is being Sold As Is Buyer to do own Due Diligence. An excellent property to add to your portfolio today. (id:59646)
27 Weneil Drive
Freelton, Ontario
Tucked into a quiet family neighbourhood in Freelton lies a truly magnificent rural paradise, that’s just a stone’s throw to city amenities! Imagine sipping iced tea on the covered front porch while you watch the kids ride bikes and play hockey. No need for Muskoka when you’ve got this slice of heaven and all it offers four seasons long. Driving up to this stunning board and batten style custom-built home evokes a simpler time, a place to entertain, relax and enjoy. This vast bungalow was created by Van Hoeve Homes and is an engineering masterpiece with its unique 19-foot vaulted ceiling and open-concept layout. The floor plan flows seamlessly from the primary bedroom wing through to the heart of the home, the family room. A wonderful place for the family to gather and enjoy the natural stone fireplace while gazing out at the beautifully landscaped vistas that the backyard paradise presents. The one-level layout allows for easy transition from principal living areas, to outside onto the rear deck and all that the backyard has to offer. A generous dining room and three bedrooms make this the perfect home for growing families or empty nesters. The second bedroom offers a walk-out to the deck and cabana, perfect for guests! The third bedroom makes the perfect home office or den, with bright picture windows that draw your view over the vast front lawn and gardens. Over 5,267 square feet of luxury living on both levels with no expense spared. Top-of-the-line appliances, all chosen to compliment the finely finished gourmet kitchens, both on the main level and in the lower level where the Summer kitchen will allow for catering of large parties and gatherings. Everything you need is all on the main level, with the fully finished lower level creating more bonus areas to enjoy! Open concept games room to enjoy billiards and a large recreation room for movie night! If you’re not impressed enough already, your breath will be taken away with the fully fenced 1.27-acre backyard! (id:59646)
575 Third Line Unit# B
Oakville, Ontario
Freshly renovated rental apartment! Discover an exceptional basement apartment nestled in the heart of Oakville, where charm meets modern comfort. This inviting bungalow charms with its soft blue-gray exterior and class black shutters, offering timeless curb appeal. Inside, the bright and spacious apartment boasts oversized windows that flood the space with natural light, along with brand new laminate flooring throughout. The expansive living and dining area creates the perfect backdrop for both relaxation and entertaining. Completing the living space is a kitchen, three bedrooms, a spa-inspired three-piece bathroom, in-suite laundry with a stacked washer and dryer, and a shared outdoor sunroom. Outside, the private back yard provides a shared space for lounging or outdoor gatherings. Plus, parking is hassle-free with two driveway spaces. Whether you are a family, couple, or urban professional, this rental offers the perfect blend of style and practicality. Adding to its appeal is the unbeatable location, close to parks, schools, Bronte GO Station, major highways, South Oakville Centre shopping, Queen Elizabeth Park Community and Cultural Centre, and the picturesque shores of Bronte Harbour and the lake. Don’t miss out on this fantastic rental opportunity! (id:59646)
575 Third Line Unit# A
Oakville, Ontario
Unique rental opportunity! Step into the beautifully and freshly renovated main level of this detached bungalow, nestled in the heart of Oakville. The home’s soft blue-gray exterior, accented with classic black shutters and a picturesque bay window, exudes timeless charm. Inside, the bright and airy space feels new, featuring elegant laminate flooring. The open concept living and dining areas are perfect for hosting memorable gatherings, alongside the kitchen boasting quartz countertops, abundant cabinetry, and stainless steel appliances. This home, with three bedrooms, a spa-inspired three-piece bathroom, and the convenience of in-suite laundry, is ready to meet your needs. The private back yard offers a wonderful shared space for relaxing or entertaining. Parking is a breeze with two driveway spots and one in the detached garage. Whether you’re a growing family, couple, or urban professional, 575 Third Line Unit #A has it all. Modern living in a classic bungalow offering proximity to parks, schools, Bronte GO Station, major highways, shopping at South Oakville Centre, Queen Elizabeth Park Community and Cultural Centre, and the scenic beauty of Bronte Harbour and the lake. (id:59646)
19 Mcconachie Crescent
Caledon, Ontario
Welcome to your dream home in the countryside! This beautifully maintained raised bungalow sits on a sprawling 1.5-acre lot, offering peace and tranquility just a short drive from city conveniences. It provides the perfect blend of comfort, luxury, and functionality. Whether you're enjoying quiet evenings in your backyard oasis or hosting gatherings in your spacious kitchen, this property has it all! Featuring 3 bedrooms, 3 bathrooms, a double-car garage, and stunning hardwood floors, the home also boasts an eat-in kitchen with a serene view of the lush forest, perfect for relaxing meals. The home includes separate family and living rooms, offering ample space for gatherings and relaxation. With three spacious bedrooms and three full bathrooms, this residence blends elegance and comfort with natural beauty. Dive into your private swimming pool or unwind in the hot tub after a long day. (id:59646)
6783 Gerrie Road
Elora, Ontario
So, you've always dreamed of owning your own lovely hobby farm that may have some income potential? Well, look no further! With its charming century Ontario gingerbread farmhouse, situated on 7+ rolling acres and surrounded by pastoral farms just 5 minutes from historic Elora Ontario, Irvineside Farms is a little slice of paradise. With a 28x38' barn (currently converted to an entertainment venue) and 24x38' drive shed, there are infinite possibilities. Whether you want to own this stunning property for your own enjoyment, or you want to take over the existing Irvineside Farms Air B&B Glamping Business, Buyers will have a number of interesting options. Opportunities to own a property like this are extremely rare; do not miss out on this one! (id:59646)
108 Garment Street S Unit# 812
Kitchener, Ontario
Experience urban luxury at Garment Street Tower 3, located in the vibrant heart of Kitchener. Discover this meticulously crafted 1-bedroom suite on the 8th Floor, where luxury and convenience converge, offering a range of upgrades. This modern living space spans 549 square feet indoors, complemented by an additional 50 square feet outdoors on your private balcony. Bathed in natural light, the suite harmoniously blends indoor comfort with outdoor charm. The upgraded kitchen is a culinary masterpiece, featuring top-of-the-line stainless steel appliances, pristine countertops, and ample storage, designed to inspire your inner chef. Step outside, and you’ll find yourself just steps away from a wealth of shopping, dining, and entertainment options, as well as convenient transportation links and the upcoming Transit Hub, ensuring seamless commuting and connectivity. As a resident of Garment Street Tower 3, you'll enjoy access to an exceptional array of amenities, including a fully equipped fitness center, a serene yoga space, an elegant party room, and a rooftop terrace featuring a sports court and seasonal pool—a true urban oasis. Elevate your lifestyle—schedule a viewing today and experience the unparalleled luxury that awaits at Garment Street Tower 3. This is more than just a residence; it’s a sanctuary where urban sophistication meets unmatched comfort and convenience. (id:59646)
718 Rockway Drive
Kitchener, Ontario
Welcome to 718 Rockway Drive, a gorgeous all brick charming two-story home with outstanding curb appeal, situated in the desirable neighborhood of Rockway! Follow the interlocking walkway past the meticulously landscaped front yard up the steps to the arched front door. Gleaming walnut hardwood & travertine marble floors welcome you to this spacious 4+1 bed 3 + 1 bath home. The main floor consists of a gourmet kitchen with quality cabinetry, granite countertops, a large island & stainless steel appliances including a commercial size refrigerator! The kitchen is open to the dining area with built in cabinetry. The beautiful living room leads you to the spacious sunroom featuring wall to wall windows with entry to both a greenhouse & access to the back yard with an incredible view of the outdoor oasis! The powder room is conveniently located beside the door with access to the fully fenced backyard! This private outdoor space features a large concrete self cleaning heated pool, a deck with awning & pergola. Oversized pool house that also is great for storage! The second floor of this special home has a large primary bedroom with 4 pc ensuite including the jetted soaker tub & walk-in closet, 3 more bedrooms, plus a 3 pc bathroom. There is also a walk-up attic that allows for more storage! The Lower level is completely finished with an additional bedroom, 3 piece bathroom & laundry facilitates. The recroom is currently being used as a gym but also has built in cabinetry & storage! It doesn't stop there, the breathtaking Spa Den features a built in hot tub & a cedar sauna. The 2 car garage has drive through garage doors (front & back)! Parking on interlock driveway for 3-4 cars! This home has everything you could ask for in a wonderful location close to hwy access, all amenities, Rockway Gardens & the Rockway Golf Course. (id:59646)
321 Spruce Street S Unit# 207
Waterloo, Ontario
Perfect home away from home for your son or daughter going to University. Wilfred Laurier, Waterloo University and Conestoga College are just walking distance away.. Also would be perfect for those young professionals just starting out. This also a great INVESTMENT opportunity as a rental, there is money to be made in this immaculate condo. Walking distance to groceries, pubs, theatre as well. One bedroom plus a den which could easily be converted to 2nd bedroom, freshly painted throughout even kitchen cabinets, shows extremely well.. (id:59646)
6783 Gerrie Road
Elora, Ontario
So, you've always dreamed of owning your own lovely hobby farm that may have some income potential? Well, look no further! With its charming century Ontario gingerbread farmhouse, situated on 7+ rolling acres and surrounded by pastoral farms just 5 minutes from historic Elora Ontario, Irvineside Farms is a little slice of paradise. With a 28' x 38' barn (currently converted to an entertainment venue) and 24' x 38' drive shed, there are infinite possibilities. Whether you want to own this stunning property for your own enjoyment, or you want to take over the exisiting Irvineside Farms Air B&B Glamping business, Buyers will have a number of interesting options. Opportunities to own a property like this are extremely rare; do not miss out on this one! (id:59646)
11040 Ridge Line
Chatham-Kent (Blenheim), Ontario
Add to you land base with this 13 acres a farmland in Chatham-Kent. Great location on paved road between Blenheim and Ridgetown. Land is available for the 2025 crop year. Tile drainage. Clay loam soil. No buildings. Farm is subject to Seller obtaining consent to sever and retain their house and lot (approx. 1.3 acres). Seller to pay all severance costs. Taxes noted are an estimate and subject to change upon severance. (id:59646)
10096 Iona Road
Southwold (Iona Station), Ontario
Welcome to this extraordinary fully renovated church conversion, where historic charm meets modern elegance. This stunning property has been thoughtfully transformed to offer a unique living experience. Whether you are looking for a multi-generational living solution, an extra income opportunity or simply a beautiful unique home, this property delivers on all fronts. On the main level, the former main sanctuary is the showpiece of this home and is now a stunning open concept living space featuring a sleek, modern kitchen and a spacious living room. This expansive space features grand, elevated ceilings and is framed by the original stained glass windows that flood the space with natural and colourful light. This home boasts a total of 6 spacious bedrooms and 2.5 baths spaced over the main and upper floors offering plenty of room to use some bedrooms for a yoga studio, playroom or den. Beyond the beauty and history that makes this home special, what sets this property apart is the expansive self contained unit in the lower level. The lower unit offers 2 separate entrances and includes 2 bedrooms, a very large gourmet kitchen, large dining room, and renovated bathroom with walk in shower. Perfect for income generation or multigenerational living! Live on the main with 6 bedrooms and rent the bottom - or live in the lower space and rent the top! This property could pay for itself! This incredible property is nestled in the charming community of Iona Station within minutes to the 401 and has easy access to London and St. Thomas. Don't miss the chance to own this remarkable blend of history and modern luxury. (id:59646)
188 Alma Street N
Guelph, Ontario
Need a Mortgage Helper? Don't miss seeing this beautiful updated semi detached with a Legal Accessory Apartment. This bright two bedroom bungalow features a large bright living room with new laminate flooring and with a huge picture window. The updated eat-in kitchen boasts a newer Barzotti kitchen with lots of counter space. Both bedrooms feature hardwood flooring. Updated four piece main bathroom as well. The one bedroom, legal accessory apartment has a newer kitchen, three piece bathroom and a separate walk-up entrance. Some newer windows, new fridge downstairs, new gas furnace 2018. Shared laundry room. Large detached garage too! Mature area close to shopping, parks, schools and Guelph transit. See this home! (id:59646)
2236 Line 34
Shakespeare, Ontario
Discover a hassle-free investment opportunity with this 2022-built property, generating nearly $100k in annual rental income with a 6.25% cap rate! This property features one commercial unit and three luxury residential units, each offering 2 bedrooms and 1 bath. The residential units boast high-end finishes and upgrades, including quartz countertops, ceramic tile flooring and shower, his and her sinks, cheater ensuites, and stainless steel appliances including dishwashers. Each unit also includes a full-size, stacked washer and dryer. Tenants enjoy separate utilities with individual meters, ensuring ease of management. The commercial unit faces the busy 7/8 Highway between Kitchener and Stratford, providing excellent visibility. Whether you're looking to add to your portfolio or make your money work for you, this property is a standout choice. (id:59646)
2236 Line 34
Shakespeare, Ontario
Discover a hassle-free investment opportunity with this 2022-built property, generating nearly $100k in annual rental income with a 6.25% cap rate! This property features one commercial unit and three luxury residential units, each offering 2 bedrooms and 1 bath. The residential units boast high-end finishes and upgrades, including quartz countertops, ceramic tile flooring and shower, his and her sinks, cheater ensuites, and stainless steel appliances including dishwashers. Each unit also includes a full-size, stacked washer and dryer. Tenants enjoy separate utilities with individual meters, ensuring ease of management. The commercial unit faces the busy 7/8 Highway between Kitchener and Stratford, providing excellent visibility. Whether you're looking to add to your portfolio or make your money work for you, this property is a standout choice. (id:59646)
2062 Lakeshore Road W Unit# 8
Oakville, Ontario
Beautiful, bright 3 bedroom townhouse located in Windsor Court in beautiful Bronte. Walking distance to shops, restaurants, Bronte Harbour and transit at your doorstep. This beautiful home features hardwood throughout, living/dining room with a cozy gas fireplace. The kitchen has Quartz countertops, stainless steel appliances and a sitting area overlooking the private courtyard. Sliding door off the living room provides access to the private yard with a new deck and gardens. Second level has a generous primary bedroom and two additional bedrooms and an upgraded main bath. The lower level has a cozy family room, laundry and convenient access to the underground parking garage with you own underground parking space located right outside your door. This is a fabulous opportunity for first time home buyers or downsizers. (id:59646)
113 Collins Way
Strathroy-Caradoc (Se), Ontario
ATTENTION PROFESSIONALS, RETIREES, GOLFERS AND EMPTY NESTERS. This absolutely gorgeous Dwyer built bungalow in South Grove Meadows next to Caradoc Sands golf course is a true gem. Featuring stunning hardwood floors, elegant Crown moulding and high-end finishings, this home exudes luxury. The main level boasts an open concept design with a bright inviting great room with a tray ceiling, a spacious eating area over looking the yard, and a gourmet kitchen with granite countertops, a large island with breakfast bar, a coffee station, lots of room to work and a walk-in pantry. The spacious primary bedroom retreat offers double doors, california shutters, a walk-in closet, and a luxurious en-suite with double sinks and a glass shower. Additionally, the main level includes a 2 piece powder room, a laundry room next to the primary bedroom and a formal dining room that could serve as a front den or another bedroom by adding doors onto the room. The lower level impresses with a large family room and its cozy gas fireplace, a bar area with plumbing roughed in and space for a games table as well as three bedrooms ideal for a growing family. One bedroom currently serves as a hair studio and could easily be converted back. The backyard oasis is a highlight with a stamped concrete patio, covered deck, privacy fence, lovely landscaping, a gas line for the bbq and a premium 13' party swim spa/hot tub. The spa has waterfalls, blue tooth controlled and can be used as a swim spa or a big party hot tub and even a small pool in the summer. This home also features a Sandpoint system for watering the grass, a conduit for an electric car charger in the garage, six appliances, and a prime location close to shopping, the dog park and other great amenities in the south end of town. As a bonus the golf course is just a chip and a putt away. Whether you love to entertain or simply relax in style, this property is a must-see for anyone seeking luxury living in a prime location!!!! (id:59646)
422 Canada Avenue
South Huron (Huron Park), Ontario
A great opportunity in the industrial section of Huron Park for your business enterprise. Formerly used as the Huron Park fire station. 2-12'x10' overhead doors in the back shop. 2 smaller overhead doors into the other bays. Approximately 2000 sq. ft of office space more or less plus approximately 2000 sq. ft. of shop more or less. Property being sold ""as is"". Some roof work is needed. (id:59646)
147 Shirley Street
Thames Centre (Thorndale), Ontario
Welcome to Dick Masse Homes Net Zero Ready home located in the anticipated Elliott Estates on Fairview in the quaint town of Thorndale just minutes north of London. Beautiful home with stone and brick exterior as well as a covered porch. Enter the foyer that leads to the kitchen with walk-in pantry and island. Dining area that is open to the great room with 10-foot trayed ceiling and access to the backyard. The primary bedroom has a spacious walk-in closet that leads to your 4 pc ensuite that includes a walk-in shower. The second bedroom, 4 pc bath and laundry/ mudroom complete the main level. The lower level is a blank canvas just awaiting your personal touch. To qualify as a Net Zero Ready Home, we have exceeded the Ontario Building Code and Energy Star requirements. Roof trusses are designed and built to accommodate solar panel installation. Conduit from attic to mechanical area for future solar wiring. Conduit from hydro panel to hydro meter for future disconnect. Under slab insulation (R10) in basement. Increased insulation value for basement and above grade walls. Increased insulation value in the ceiling. A high-efficiency tankless gas water heater that is owned. High-efficiency Carrier Furnace paired with an Air Source Heat Pump. Ecobee wifi controlled thermostat. Fully ducted Energy Recovery Ventilator (ERV) system. Extremely well sealed airtightness as verified by a third party contractor. Triple pane windows throughout. Verified and registered with Enerquality as a Net Zero Ready Home. This is a quality built home by a reputable builder who has been building for over 30 years locally. Taxes not yet assessed. Dick Masse Homes Ltd., your home town Builder! (id:59646)
74a Goshen Street
Bluewater, Ontario
Custom build your dream home on a spectacular 250' deep lot in the town of Zurich,where small town living, short trips to the beach and fantastic Lake Huron sunsetsbecome the norm. Just a 30 minute commute to Goderich and 45 minutes to Stratfordfrom a town that boasts an arena, school, medical centre, and more! Spec houseplan/measurements are provided for a 3 bedroom home with an office/mud room and anunfinished basement. A beautiful covered porch and a rear garage door in anoversized garage are just some of the features in the selected floor plan. Familieswanting additional space have the potential to finish the basement with a familyroom, an additional bedroom and bathroom(subject to pricing and plan selected). Actnow and customize your selections. Alternate house plans are available; planssubject to price adjustments depending on the plan and inclusions, starting at$799,900. Building lots this size are rare in the city, but endless possibilitiesexist for this property in rural Ontario! (NOTE: Occupancy date is subject tochange. Severance process is nearing completion.) (id:59646)
49 River Road
Brantford, Ontario
Welcome to 49 River Road, Brantford – an exquisite countryside estate perched on 14.14 acres, rivaling the look and feel of a private golf course. The show-stopping, better than new (2009) custom designed stone and stucco ranch w/ full walk-out basement is set back off of the quiet country road on an extra long driveway & boasts 5,224 sf of beautifully finished living space with 3+2 beds, 3.5 baths & a 3 car attached garage. This home features everything that todays’ discerning buyers are searching for, including an open concept design w/ numerous floor to ceiling windows allowing tons of natural lighting and panoramic views of the magnificent landscape. A lavish eat-in cooks kitchen w/ premium appliances included, walk-in pantry, large island, pot lighting, & built in sound system. The gorgeous gas fireplace is the focal point of the living room. Cathedral ceilings throughout most of the main level. The primary suite is truly something to be hold with its amazing views from your bed and the ensuite bathtub! Two amazing staircases take you down to the walk out basement, which is currently set up for a rec room/gym area & is the perfect candidate for an in-law suite or home-based business. Step out onto the back deck and admire the approximately 9 acres in phenomenal rolling lawn; the absolute perfect place to run outdoor fitness, play numerous sports, or maybe even pursue development potential. Some bush and a she-shed at the back of the property where you can hide out and nobody will even know you are there. Located minutes outside of the city and Hwy 403 access. Way too many options and details to list here. Book your private viewing today and see firsthand why life is better in the country. (id:59646)
1907 - 505 Talbot Street
London, Ontario
WELCOME TO THE AZURE !! 505 TALBOT STREET. Enjoy Gorgeous Views from the 19th and 29th floors while living in this luxurious condo unit and building !! Spoil yourself with amazing indoor and outdoor comfortable living spaces while living in the core city of London close to restaurants, shopping, parks, trails, thames river & entertainment.Your family and friends will love the 29th floor outdoor terrace/patio entertainment area, the inside private dining area with a library, the large well equipped fitness centre and the golf room stimulator to play and practice your favourite game. Our large corner unit comes with 2 bedrooms plus a den, large windows and exterior doors, spacious kitchen and family room with stunning views to the east. Our unit is facing the London airport, with south & north views, on a large open covered balcony. Inside you will enjoy the many upgrades to this luxurious unit with maple slab kitchen, backsplash, quartz countertops throughout our unit, master bedroom with a private 3pc ensuite, main 4pc bath, separate laundry and storage room, bonus den, fibre internet, electric fireplace, and engineered hardwood flooring, one private dedicated parking spot on the 7th floor, and more. (id:59646)
61 Vienna Road Unit# 20
Tillsonburg, Ontario
Welcome to 61 Vienna Road, Unit 20, in the charming town of Tillsonburg. This beautifully updated townhome offers modern features, a spacious layout, and a serene setting, making it the perfect place for comfortable living. Step inside to the stunning main floor, where a fully renovated kitchen awaits. With light cabinetry, a waterfall quartz countertop that extends into a table-height extension, a stunning full-height backsplash, and smart stainless steel appliances, this kitchen is as functional as it is stylish. Upstairs, you’ll find three spacious, carpet-free bedrooms, all filled with natural light from large windows. The primary bedroom boasts an upgraded walk-in closet with custom organizers and a luxurious 4-piece ensuite bathroom. An additional 4-piece bathroom serves the remaining bedrooms. Throughout the home, you’ll find thoughtful details like soft-close cabinets and drawers in both the kitchen and bathrooms, along with a smart washer and dryer for added convenience. Outside, the backyard has been completely finished with a patio providing a lovely spot to enjoy outdoor gatherings. A gas line has been installed for your BBQ, and the yard is fully fenced, offering privacy and security. The front yard has also been enhanced with a new walkway, adding to the home’s curb appeal. With a double car garage, an unfinished basement with a rough-in for future customization, and backing onto peaceful greenspace, this home offers both versatility and tranquility. It’s also freshly painted throughout, with laminate flooring on the main level and upstairs, ensuring a clean, modern aesthetic. Perfectly located near shopping, schools, and other amenities, this move-in-ready home is ideal for families or anyone looking for a blend of modern updates and outdoor space. Book your showing today and experience everything 61 Vienna Road has to offer! (id:59646)
358 Waterloo Avenue Unit# 1101
Guelph, Ontario
WELCOME TO 1101-358 WATERLOO AVE.!!! downtown top floor condo with great views of the city and sunsets. Large 1166 sq ft features spacious open concept living room and dining room with full panoramic windows. 2 bedrooms, plus a large Den which can be used as a 3rd bedroom. 4pce bath has new tub and surround and both baths have new countertops, brushed nickel taps and hardware. Updated kitchen with new stainless steel fridge, stove, dishwasher and range hood. Laundry in the unit with newer washer and dryer and this beautiful bright home is carpet free and freshly painted, ready to move in. Ideal price and location for young couples wanting to own their first home and also anyone wanting to downsize and enjoy the ease of condo living, close to parks, walking and biking trails, downtown Guelph and easy access to the highways. This is a very well maintained building inside and out and also features an exercise room and party room for special gatherings. (id:59646)














