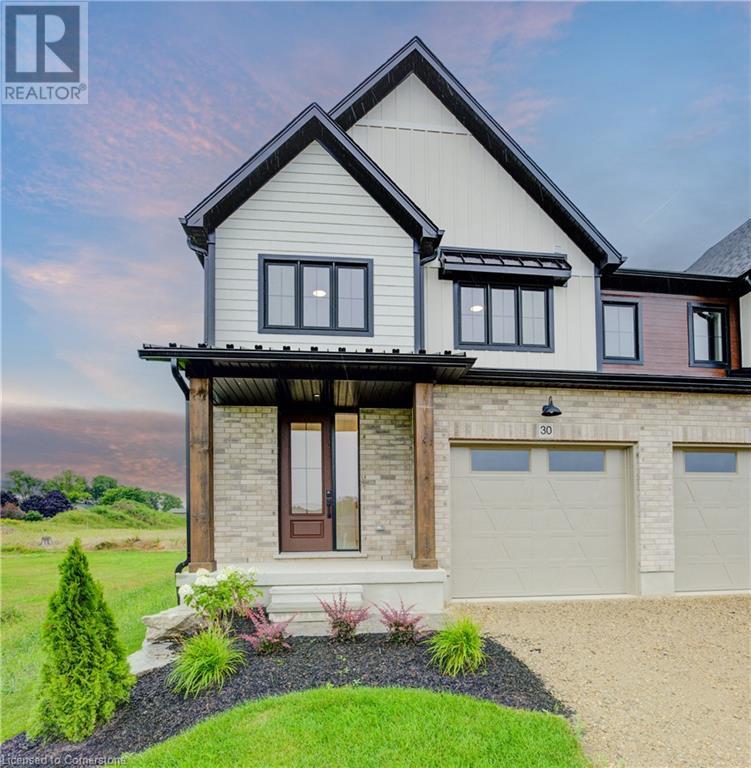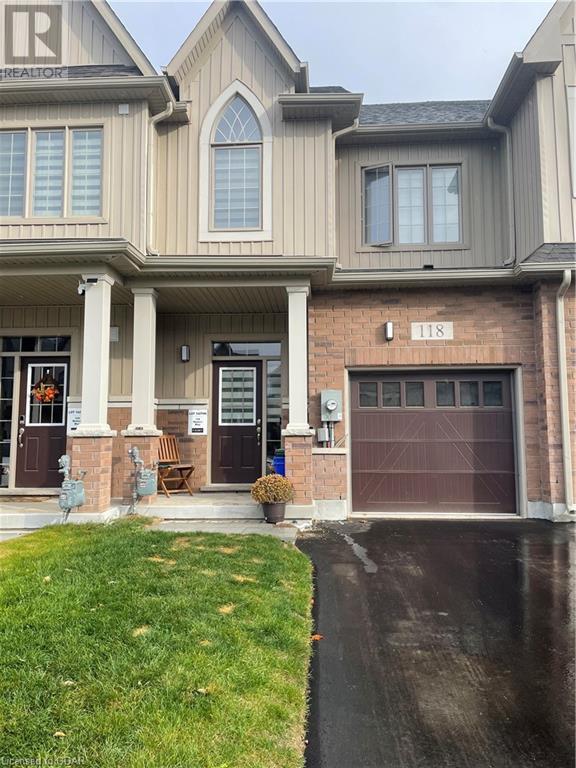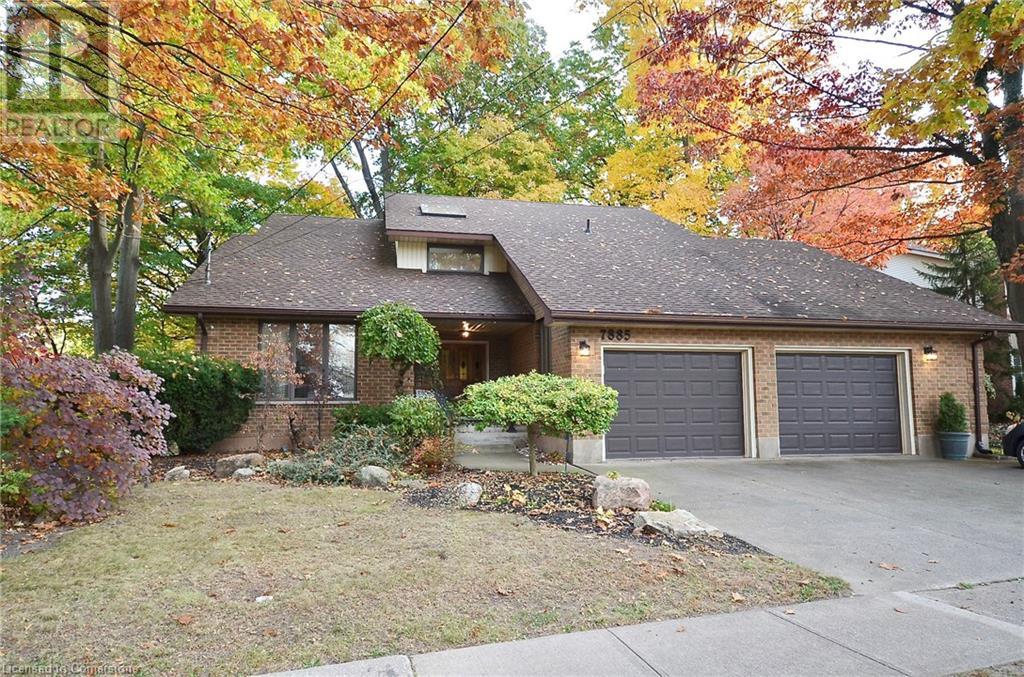30 Anne Street W
Harriston, Ontario
**BUILDER'S BONUS!!! OFFERING $5,000 TOWARDS UPGRADES PLUS A 6-PIECE APPLIANCE PACKAGE AND DECK!!! LIMITED TIME ONLY** THE BIRCHHAVEN Imagine a modern farmhouse-style two-story townhome with 3 bedrooms, each designed for comfort and style. The exterior features a blend of clean lines and rustic charm, with a light-colored facade and welcoming front porch. This 1810 sq ft end unit starts with a nice sized entry with 9' ceilings, a convenient powder room and a versatile space that could be used as a home office or playroom. Picture large windows throughout the main level, allowing plenty of natural light to illuminate the open-concept living area that seamlessly connects the living room, dining space, and a well-appointed kitchen. The kitchen offers an island with quartz top breakfast bar overhang for casual dining and additional seating. Heading upstairs, you'll find the generous sized primary bedroom with a 3pc private ensuite bathroom and large walk in closet. The other two bedrooms share a well-designed family bathroom and second level laundry down the hall. The attached garage is connected at the front hall for additional parking and seasonal storage. The basement is unspoiled but roughed in for a future 2pc bathroom and awaits your creative touches. The overall aesthetic combines the warmth of farmhouse elements with the clean lines and contemporary finishes of a modern Finoro Home. Ask for a full list of incredible features and inclusions! Additional $$$ builder incentives available for a limited time only! Photos and floor plans are artist concepts only and may not be exactly as shown. (id:59646)
670 Lott Crescent
Milton, Ontario
Discover the perfect blend of comfort and convenience in this large 4-bedroom semi-detached home, this beautiful 1921 sq ft residence offers a spacious and inviting layout, perfect for families of all sizes. The main floor greets you with a welcoming foyer, leading to a formal living room ideal for entertaining guests. The heart of the home is the large, well-appointed kitchen, boasting ample cabinetry for storage and counter space for meal prep. The adjacent dining room provides a seamless flow for hosting gatherings. The family room, bathed in natural light, opens to a private fenced backyard that backs onto Outer Featherstone Park, offering a serene outdoor oasis. Upstairs, the primary bedroom is a true retreat, featuring two walk-in closets and a private ensuite bathroom. A full bathroom and three additional well-sized bedrooms provide comfortable accommodations for family members or guests. The lower level offers versatile living space, including a fifth bedroom, a full bathroom, an office area, a spacious recreation room, laundry facilities, and ample storage. A separate entrance from the garage adds convenience and privacy. Located in the sought-after Coates community, this home is within walking distance of schools, parks, bus stops, shopping centers, and other amenities. (id:59646)
49 Nellida Crescent
Hamilton, Ontario
Welcome to 49 Nellida Crescent! Rarely do homes like this come on the market in this highly sought-after West Mountain neighborhood, just minutes from Ancaster. Meticulously maintained by the same family for over 40 years, pride of ownership shines throughout this home. Inside, the spacious main floor layout includes a laundry room, powder room, a cozy family room with fireplace and sliding doors to a private backyard oasis, an eat-in kitchen, formal dining room, and a generously sized living room. Hardwood floors grace the upper level, where you'll find a large primary bedroom with a walk-in closet and a 3-piece ensuite, a spacious 4-piece family bathroom, and two additional bedrooms. The lower level offers a sizable recreation room, while the full-height basement provides ample storage or potential for further finishing. Set on a GLORIOUS and private 60x125 lot, the outdoor space is perfect for relaxation and entertaining, accessible directly from the family room. The double garage and extended driveway provide parking for up to 6 vehicles. Notable updates include a new furnace (2023), plus recent upgrades to the roof, eavestroughs, windows, and skylight. Ideally located near Ancaster Meadowlands, the Linc/403, excellent schools, and all amenities, this is an exceptional opportunity to own in a beautiful, established neighborhood. Prepare to be impressed! (id:59646)
16 Wilson Crescent
Dundalk, Ontario
Lovely 3 bedroom home located in a quiet area of Dundalk, featuring cathedral ceiling in Living Rm., large kitchen open To family room, large Mbr W/ open concept tub & separate shower, large driveway, double garage, covered front verandah. Finished basement with 4th bdrm, 3Pc. bathroom. Lots of upgrades including jacuzzi tub in master bedroom, ceramic, hardwood floors. Dedicated dining area and plenty of kitchen space with a door that leads to an outdoor deck and peace & nature views in your private and fenced backyard! Beautiful garden full of flowers, vegetables and fruits trees. Large pie-shaped lot. CAC and roof - 2017, driveway - 2022. To see Back yard please copy and paste: https://www.youtube.com/watch?v=uU5_UCuqAG8 (id:59646)
118 Waters Way
Arthur, Ontario
Welcome to 118 Waters Way - Modern Elegance & Comfort Await! Immerse yourself in a newly built 1,460sqft townhome. From the moment you step through the welcoming foyer, you’ll encounter a thoughtfully designed space that balances with practical living. An open-concept design with hardwood floors stretching across the main floor, leading you to an upgraded kitchen with quartz countertops and stainless steel appliances. This home features three generously sized bedrooms, each with ample closet space. The luxurious primary suite has a walk-in closet, a 4-piece ensuite bathroom with a double vanity and a glass shower. Enjoy the convenience of the attached garage and spacious driveway, in-unit laundry facilities and a full unfinished basement offering plenty of storage and potential for customization. Equipped with garage door openers, thermostat and humidifier, and video doorbells, this home is equipped with modern tech for your ease. Located in a serene neighbourhood, ideal for both relaxation and easy commutes. 35 minutes to Orangeville, 20 minutes to Fergus & Elora, and 40 minutes to Guelph. Close proximity to parks, a splash pad, top-notch shopping, and reputable schools. Whether you’re a professional looking for a peaceful retreat or a family desiring proximity to urban conveniences, this townhome is your perfect match. (id:59646)
21 Dormie Lane Unit# 2
Guelph, Ontario
Charming Stone Century Home with Scenic Golf Course Views, experience the tranquility of country living in the heart of the city at 2-21 Dormie Lane. This unique stone century home offers stunning sunrise views over Cutten Fields Golf Course, creating a peaceful and private retreat on a quiet lane. Located just a 10-minute walk from the University of Guelph, Downtown Guelph, grocery stores, Starbucks, and Royal City Park, this home combines charm with convenience. Inside, you'll find a traditional 1-bedroom, 1-bathroom layout featuring hardwood floors, ceramic tiles, neutral decor, and large windows that fill the space in natural light. Call today to schedule your showing and make this charming property your new home! (id:59646)
70 Loxleigh Lane
Breslau, Ontario
Welcome to 70 Loxleigh Lane in Breslau! This end-unit townhome sits on a spacious lot and is ideally located close to schools, major highways, shopping, and more. Inside, you'll find engineered hardwood floors throughout, a stylish kitchen with granite countertops, and a beautiful backsplash. With 3 bedrooms, including 2 with ensuite bathrooms, plus a convenient powder room on the main floor, this home offers plenty of space. Additional features include roller blinds, a whole-house carbon filter, humidifier, reverse osmosis drinking water system, and a high-capacity water softener. Complete with a 1-car garage, this townhome has it all! (id:59646)
31 Tolton Drive
Brampton, Ontario
This beautifully renovated upper main house of a duplex offers an ideal bright and spacious living space in a prime Brampton location. With major renovations completed in 2022, this home boasts tasteful, high-end finishes throughout. PROPERTY DETAILS - 3 Bedrooms & 1 Bathroom (4-piece, modern design). Kitchen: Quartz countertops, all new stainless steel appliances, and a high-end marble backsplash. Parking: 1 garage space. Laundry: Separate washer/dryer. Backyard: Spacious outdoor area for relaxation. LOCATION HIGHLIGHTS: 5 minutes to the GO Station, Walking distance to parks, schools, and Etobicoke Creek. Close to Downtown Brampton and public transit (2-3 minutes to bus service). Near all major amenities, making it perfect for a professional couple or a maximum of 3 occupants. Available for possession as soon as December 1st, 2024. LEASE REQUIREMENTS: No smoking permitted, No pets permitted. Required documents with offer: Government ID, Employment Verification, Rental Application, First and Last Month's Rent as a deposit, Credit Check with full report and score, and References. This stunning, move-in-ready home is ideal for professionals seeking both comfort and convenience. This is a fantastic central locale and once you view this beauty, you will be wanting to make this your new HOME SWEET HOME! (id:59646)
7885 Beaverdams Road
Niagara Falls, Ontario
With great curb appeal this lovely very spacious family home is sure to impress! Even though it is centrally located - it is nestled within trees so the house has a rural feel. A large property to give your family room to grow - living room, family room, five bedrooms, three bathrooms, office, laundry room, dining room ...... so much plus a beautiful covered deck - lots of room inside and out for entertaining ! As you step inside you will be amazed and impressed by the foyer with its cathedral celings and sweeping staircase, but theres so much more ! The size and style of this home is more than impressive - as you make your way through this unique property you will love it's character and special features. Located with easy access to schools, highway access, shopping and restaurants. Be sure to watch the 3D Matterport Virtual tour - then book your private showing ! (id:59646)
64 Market Street
Huron East (Seaforth), Ontario
Welcome to this meticulously maintained 4-bedroom, 2-bathroom brick bungalow that seamlessly blends charm, functionality, and comfort.The main level features a bright and inviting family room filled with natural light, open to your tidy kitchen and dining area. Three generously-sized bedrooms are on this floor, and a well-appointed 5-piece bathroom completes the main level.Downstairs, the fully finished basement offers a large recreation room, perfect for relaxing or entertaining, along with a dedicated office space for those working from home. A fourth bedroom and a convenient 3-piece bathroom provide extra privacy for guests or family members. The finished laundry room is spacious and organized, making household chores a breeze.Step outside to the fully fenced yard, where you'll find a beautiful deck with a pergola perfect spot for outdoor dining, entertaining, or simply unwinding after a long day.Additional features include a gas furnace and central air to ensure year-round comfort. The home is located in a quiet, family-friendly area, close to schools, parks, and shopping, making everyday conveniences easily accessible.This extremely well-kept bungalow, truly has pride of ownership throughout! If you are looking for a move-in-ready home, this one is a must see! (id:59646)
3150 Bentworth Drive
Burlington, Ontario
Welcome to 3150 Bentworth Dr. Situated in one of the premier streets in the Palmer Community, close to all amenities and with almost 2500 sq. ft. of luxurious and smartly crafted living space. This is truly the unicorn of homes. The newly renovated open concept main floor provides a warm, sun-filled experience in its living and dining areas thanks to its large bay window and brand new sliding patio doors. The custom kitchen with quartz counters/backsplash, new appliances and engineered hardwood floors, offers incredible functionality and is sure to be a family gathering spot. The main floor features a spacious primary bedroom with an ensuite and walk-in closet along with 2 other well-sized bedrooms, a 2nd full bath and a laundry closet. The lower level features a grand 4th bedroom with a 3-piece bath, a 2nd laundry/storage area and an open concept living and dining area with a 2nd full kitchen. With a separate entrance at grade walkout, the lower level can be a completely separate self contained in-law suite, making this home perfect for big and/or multi-generational families. The backyard is an entertainers dream, with new landscaping and a raised deck among the mature trees providing great privacy. An 8x12 custom built shed in the backyard and an attached garage with a massive loft above provides ample storage for your needs. Both the home and the shed are well protected with a metal roof. All You Need to Do is Unpack! Welcome to 3150 Bentworth Drive. Welcome home. (id:59646)
16 Markle Crescent Unit# 315
Ancaster, Ontario
**Welcome to Monterey Heights in Ancaster!** This nearly new modern building is the ideal choice for those looking to downsize in style, first-time homebuyers, or investors seeking immediate rental income. This stunning 1-bedroom plus den features a contemporary kitchen equipped with stainless steel appliances, upgraded quartz countertops, and a spacious island with breakfast bar seating for three. Enjoy a bright living room adorned with pot lights and patio doors leading to a generous 79 sq. ft. balcony. Additional highlights include luxury vinyl plank flooring throughout, in-suite laundry, and updated lighting. Conveniently situated near shopping, restaurants, parks, and highway access, this building also offers fantastic amenities, including an exercise room, party room, outdoor lounge with BBQ facilities, and ample visitor parking. You'll receive one underground parking space and a nearby locker for added convenience. Don’t miss out—schedule your appointment today and embrace a low-maintenance lifestyle! (id:59646)













