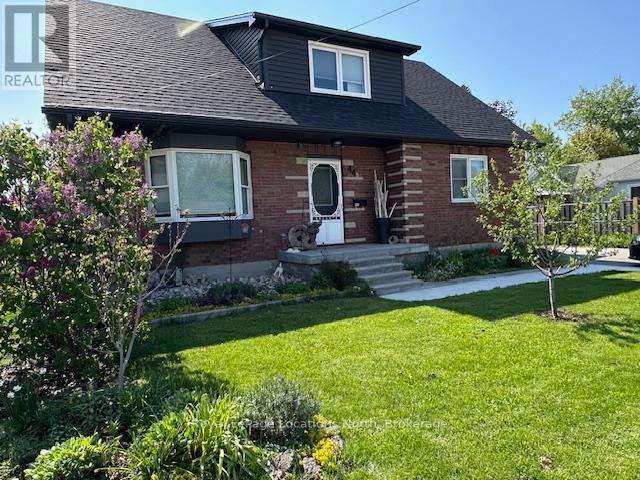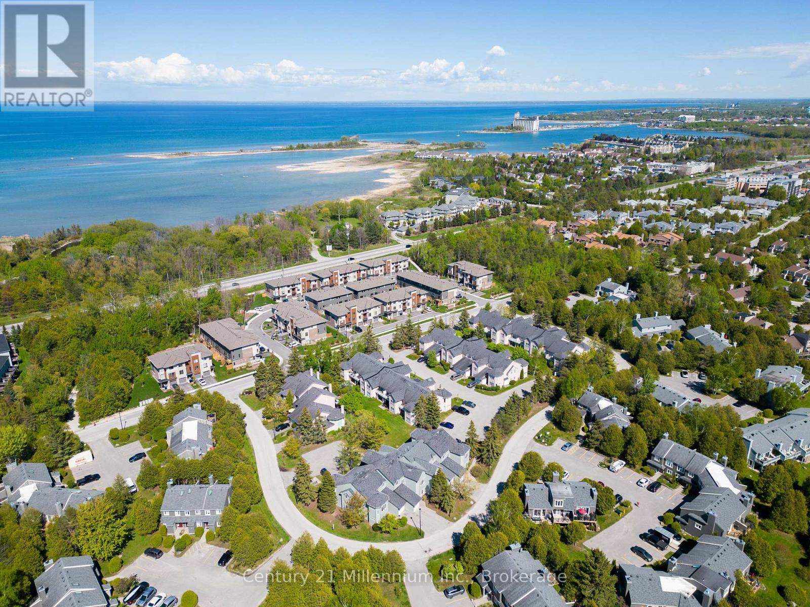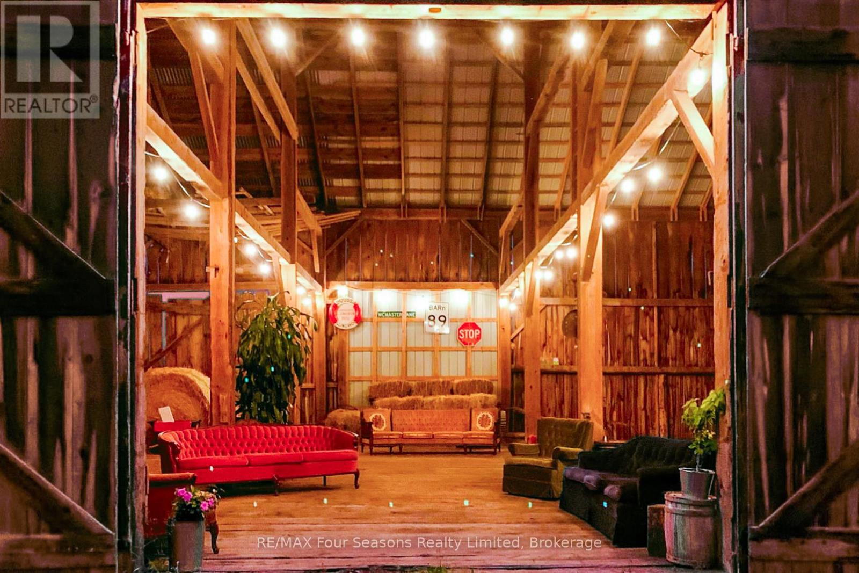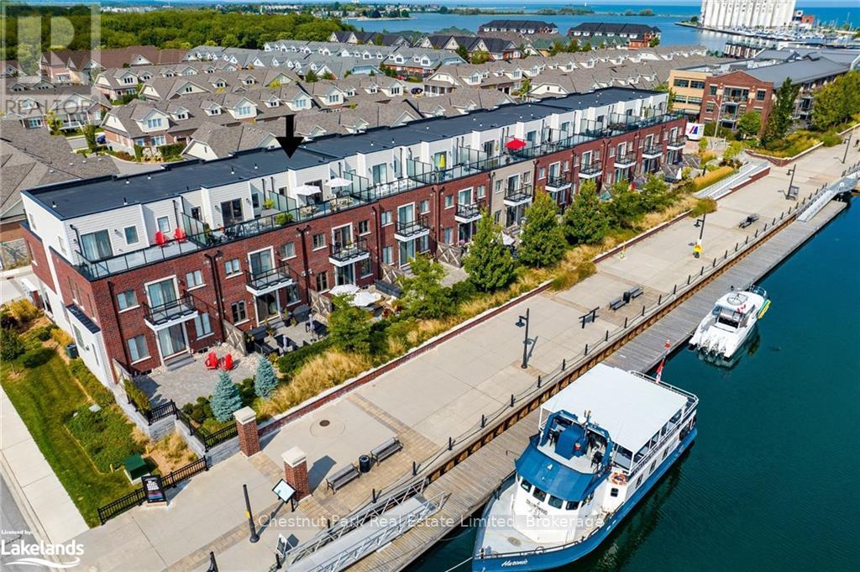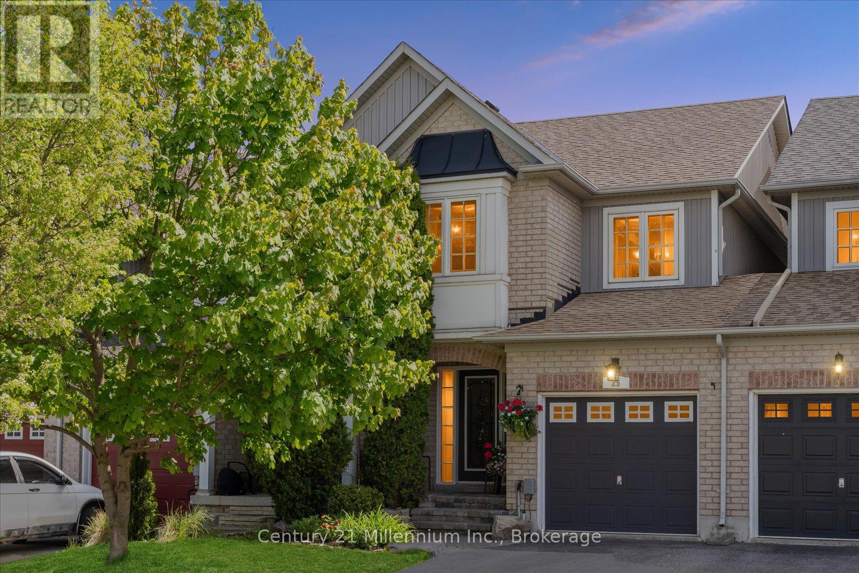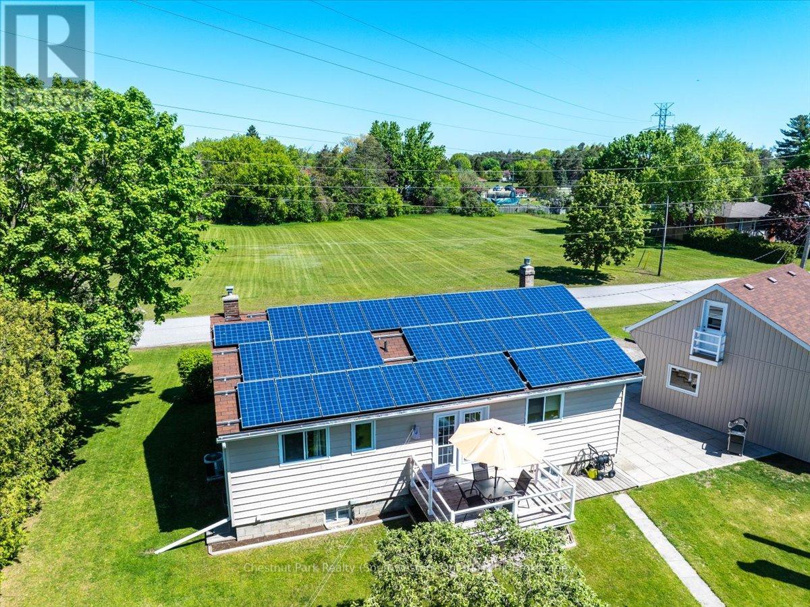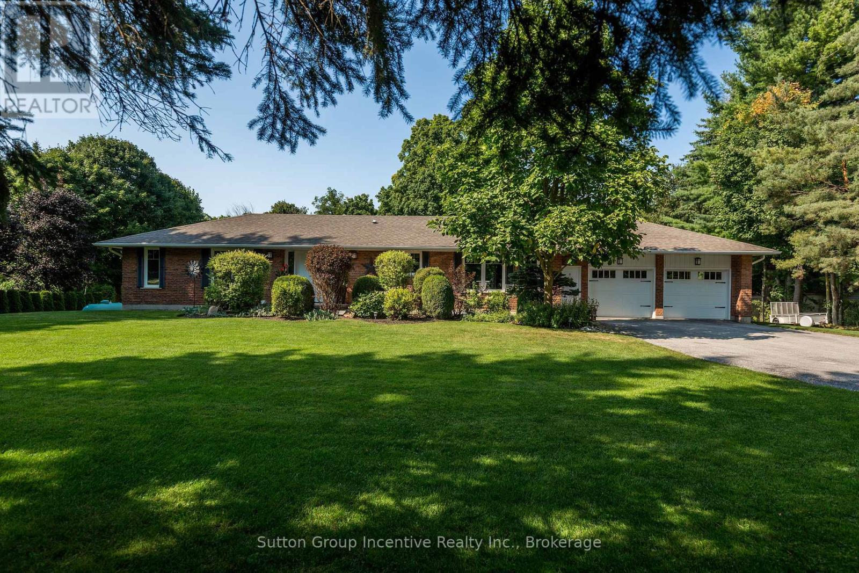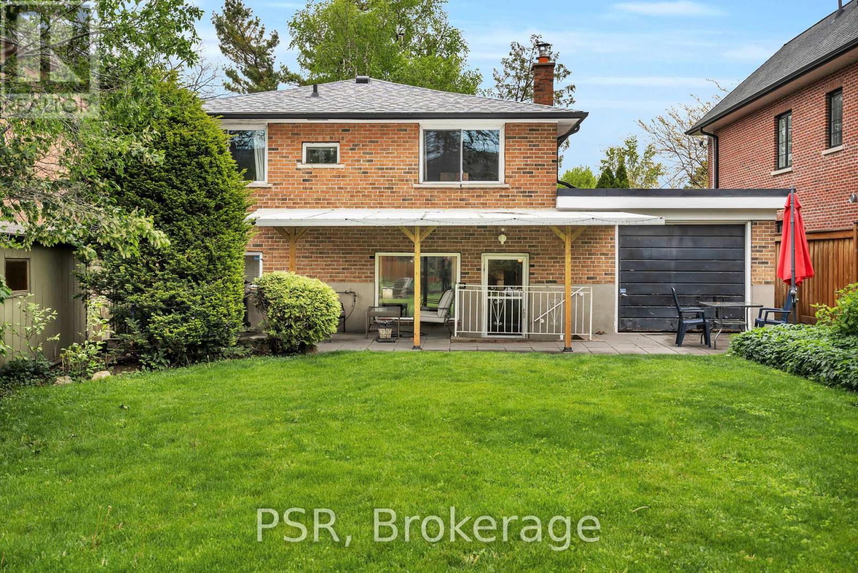44 St Peter Street
Collingwood, Ontario
This beautiful legal duplex offers an excellent opportunity for both homeowners and investors, with the flexibility to live in one unit while renting out the other or using it as an income property. Located in a desirable area, its close to Collingwood's downtown core, the YMCA, Curling Club, and scenic trails. The main level unit of this duplex offers a functional living space, including a full kitchen, dining area, and living room. It features two bedrooms and a 3-piece bath. A mudroom leads to the deck and newly landscaped backyard - an inviting outdoor space perfect for relaxation. The basement adds an additional bedroom and 3-piece bath, along with a family room with fireplace, laundry area, and storage. The garage is currently used as a shed & storage space. On the upper level, the unit boasts a full kitchen, living and dining areas, and two bedrooms, as well as a 3-piece bathroom. There is private access to the basement to the laundry & storage. The custom-built shed is designed specifically for easy kayak & SUP storage. The upper-level unit is currently tenanted, providing steady rental income, while the main level has short-term income and expense details available. Each unit is equipped with its own separate laundry area, heating and cooling systems, and hot water tanks. Additionally, both units have their own gas and hydro meters, while the water is shared. The property has been meticulously maintained and upgraded, with improvements including a new roof, updated driveway, landscaping featuring Ontario native plants. The sale includes a variety of appliances, including two fridges, one stove, one cooktop, one built-in oven, two dishwashers, two washers, and two dryers. For outdoor living, there is a BBQ included, and the property offers ample parking with space for up to five vehicles. With these features and the prime location, this duplex offers great potential as either a primary residence with rental income or a long-term investment. (id:59646)
19 - 152 Fairway Crescent
Collingwood, Ontario
This charming 2-bedroom, 2-bathroom condo is the perfect retreat for those seeking a peaceful and comfortable lifestyle. Its spacious, open-concept offers a relaxing space to unwind or entertain family and friends. The fully equipped kitchen is ideal for cooking up delicious meals, and the generous front closet makes it easy to keep everything neatly organized. With an attached garage, you'll enjoy the convenience of direct access to your vehicle and extra space for storage.Large windows throughout invite an abundance of natural light, creating a bright, airy ambience that's perfect for enjoying your morning coffee. Whether you're looking for a full-time home or a weekend getaway, this condo is designed with comfort and convenience in mind. Located just minutes from Georgian Bay, scenic walking and biking trails, top-rated golf courses, and Blue Mountain Ski Resort, this home offers endless opportunities to explore and enjoy the great outdoors. Its the ideal place to relax, recharge, and make the most of your retirement or weekend escapes. (id:59646)
21 - 155 Church Street
Penetanguishene, Ontario
Simplify Your Life in Comfort and Style. Welcome to easy, maintenance-free living ideal for downsizers, retirees, or anyone seeking a peaceful and relaxed lifestyle. Set amidst green fields and forested spaces, this ground-floor condominium offers the perfect blend of tranquility and convenience. Enjoy the privacy of a small, friendly community without the noise or crowds of an apartment building. Bright and inviting, the spacious living room and kitchen are bathed in natural light from two large bay windows, offering picturesque sunset views. Freshly painted with new flooring throughout, this charming home is completely move-in ready. Forget about shovelling snow, mowing lawns, or climbing stairs here, your time is yours to enjoy. Located within walking distance to McGuire Park and the scenic Penetanguishene Bay, and just a short drive to Discovery Harbour and the Kings Wharf Theatre. Everyday amenities, including grocery stores, coffee shops, pharmacies, and places of worship, are all close at hand. Discover a simpler, more enjoyable way of living welcome home. Large locker and Parking spot included. (id:59646)
1154 Fairgrounds Road S
Clearview, Ontario
Embrace Country Living! Beautiful Renovated Bungalow with Pastoral/ Sunset Views and Privacy. Fabulous Historic Barn with Much Potential! This Well-Preserved Barn has been Lovingly Maintained and Features a New Metal Roof (2023). Currently used as a Charming Hangout Space, the Barn Boasts Soaring Ceilings, Original Beams, and a Timeless Rustic Aesthetic. This Solid Structure with Spacious Interior Offers Endless Possibilities~ Convert it into an Event Space, Workshop, Studio or Create the Space that Aligns with your Vision. Situated on an Impressive 2.67 Acre Lot~ ~Close Proximity to all Amenities of Southern Georgian Bay~ Minutes to Downtown Collingwood/ Creemore and Stayner, Champion Golf Courses, Private Ski Clubs, Worlds Longest Freshwater Beach, Snowmobile Trails, Hiking/ Biking Trails, 20 Minutes to Blue Mountain Village and just over 1 Hour to Toronto Pearson Airport. This Home is Filled with Character and Charm! Highlights and Enhancements Include *Upgraded Kitchen 2020~ *Stainless Steel Appliances *Painted in Neutral Colour Palette *New Plumbing Installed 2020 *Water Treatment System (UV Light) 2020 *Newer Roof *New Septic 2020 *New Electrical 2020 (Panel 2020) *Ceiling Shiplap *Modern Chic Bathroom 2020 *Refinished Original Hardwood on Main Level 2020 *Some New Windows 2020 *Designer Lighting *Exterior Doors 2020 *Furnace/ HVAC 2020 *Spray Foam Insulation 2020 *Vinyl Siding 2020 *22X16 Ft Deck with Waterfall Stairs 2022 *Walk Out to Deck and Front Porch *Partially Finished Basement with Living Room, Gym and Ample Storage. Create your Four Season Lifestyle~ Take a Stroll in Historic Downtown Collingwood and Discover Boutique Shops, Restaurants and Cafes, Art, Culture and all that Southern Georgian Bay has to Offer. Take a Drive in the Countryside, Explore Natural Caves, Waterfalls and Lavender Farms. Visit a Vineyard, Orchard or Micro-Brewery. A Multitude of Amenities for All! Watch the Virtual Tour! (id:59646)
324 - 4 Kimberly Lane
Collingwood, Ontario
Discover the epitome of modern living in this luxurious bright CORNER 2-bedroom, 2-bathroom condo in the Adult Lifestyle Village; Royal Windsor at Balmoral Village. Nestled in the heart of Collingwood, this brand-new residence offers a prime location and unparalleled amenities. Enjoy abundant natural light from the southeast-facing end unit, and appreciate the spacious open-concept design and luxurious quartz countertops. The state-of-the-art recreation center features an indoor /therapeutic pool, fitness equipment, golf simulator, clubhouse, and social programs. With easy access to shops, restaurants, the Cranberry Golf Course, and nearby ski hills, this condo offers a convenient and enjoyable lifestyle. Royal Windsor has a rooftop terrace (5th floor) with views of Blue Mountain equipped with BBQ's, firepit and lounge chairs - a perfect place to mingle with neighbors, have a BBQ or enjoy the party room located opposite the rooftop terrace. Every part of this vibrant community is designed for ease of life and to keep you healthy and active. Don't miss this opportunity to own a truly exceptional condo in Collingwood's sought-after Balmoral Village. Additional $169.50 per month for use of the facilities at Balmoral Residences at 8 Harbour St. W - the Clubhouse, Fitness Rooms, Therapeutic pool, Golf simulator, wellness/social program The 5th floor includes a rooftop deck, BBQ, firepits. (id:59646)
31 Emerson Mews
Collingwood, Ontario
OPEN HOUSE - Sat. May 31st - 1 - 4 PM Nestled within the vibrant new master-planned waterfront community, The Shipyards, this spectacular property offers 3100 sq ft of living space and an unparalleled lifestyle on the shores of Georgian Bay. With panoramic views of the Niagara Escarpment and Blue Mountain's ski hills, this 3-bedroom, 2 full and 2 half bathroom home is designed to captivate. Start your mornings on the 3rd floor east-facing terrace, watching the sunrise, and unwind in the evenings on the 3rd floor west-facing terrace, where sunset views stretch across the bay towards Collingwood's iconic grain elevator. The open-concept main floor is perfect for entertaining, featuring a gas fireplace in the living room, upgraded kitchen and a seamless flow between the living, dining, and kitchen areas. For added convenience, a private elevator provides easy access to all levels of the home. A spacious primary bedroom with 5 pc ensuite and oversized walk in closet is a perfect retreat with your own deck and views of Georgian Bay. 2 more spacious bedrooms and a 4 pc bath round out this floor plan. Engineered hardwood throughout various floors. A double car garage and parking for 2 more cars in front is another sought after feature in the downtown core. Step out your door and onto the water, perfect for kayaking and paddle boarding or take a short stroll to downtown Collingwood's charming shops, restaurants, art galleries, and entertainment venues. A stones-throw from your back terrace is the pick-up point for Collingwood Charters, offering sightseeing, sunset, and entertainment cruises. Plus, all the four-season recreational activities you could wish for golfing, skiing, marinas, hiking, and biking trails, are just a short drive away. Get in now at todays pricing as this highly sought-after waterfront community continues to grow with exciting new developments. Don't miss your chance to live in one of Collingwood's most desirable neighbourhoods. (id:59646)
2054 Inglewood Drive
Innisfil (Alcona), Ontario
2054 Inglewood Drive, A Fully Renovated Gem on a Dream Lot! Completely renovated in 2017, this charming raised bungalow sits on a beautifully maintained 60 x 203 ft lot, offering exceptional privacy and space. The property includes a heated and powered accessory workshop, a garden shed with hydro, an open drive shed, and a double car garage with a convenient drive-through rear door making storage and backyard access a breeze. Youll also enjoy an above-ground pool with a brand-new liner (2023), perfectly paired with a floating deck that's ideal for summer entertaining. Inside, the home boasts gleaming maple hardwood floors and a stunning white maple kitchen featuring a stylish mix of granite and quartz countertops, stainless steel appliances, and a gas range. The vaulted ceilings on the main level enhance the spacious and inviting atmosphere. There are three bedrooms on the main floor, plus a finished basement offering an additional bedroom and a large recreation room making this home perfect for families of all sizes or those looking to downsize without sacrificing comfort. One of the standout features is the bright and clean 1-bedroom, 1-bath accessory apartment with its own private entrance. With its open-concept layout, this space is ideal for generating rental income or accommodating multi-generational living. This home has seen many major upgrades including the roof, furnace, and most windows (all replaced in 2017, with the exception of two front windows), a new air conditioner installed in 2024, and a gas generator backup system roughed in. Additional features include pot lights in the living room and kitchen, above-grade basement windows, a beautiful interlock patio in the backyard, and dedicated garden space for green thumbs. This show-stopping property truly has all modern upgrades, practical features, and incredible charm. (id:59646)
25 Hammill Heights
East Gwillimbury (Mt Albert), Ontario
Welcome to this beautifully updated 3-bedroom, 2.5-bath townhome in desirable East Gwillimbury - offering style, comfort, and value for a wide range of buyers. Enjoy a modern kitchen featuring new quartz countertops and a matching backsplash (2024), refreshed cabinets (2023), and stainless steel appliances (2019). The finished basement adds extra living space, perfect for a home office, rec room, or guest suite, and includes brand new carpet (2024).Additional recent updates include luxury vinyl flooring upstairs (2019), new staircase carpet with freshly painted spindles and railing (2025), replacement shingles (2023), and a water softener installed in 2018. This home is located in a family-friendly neighbourhood within walking distance of schools, just minutes from Highway 404 and all the amenities of nearby Newmarket. Commuters will appreciate being only 20 minutes from the GO Station, with an approximate one-hour drive to Toronto. Move-in ready and thoughtfully updated, this home is a standout opportunity you won't want to miss. (id:59646)
31 Sunset Street
East Gwillimbury (Holland Landing), Ontario
It's official, we're selling Sunset! 31 Sunset Street in Holland Landing is an offering that is hard to match as a classic updated bungalow (with income generating solar power) uniquely positioned on an impressive 430 foot by 75 foot lot. If you crave space, serenity, and a deep connection to nature, this is the home you've been waiting for with privacy and a feeling of rural living without leaving convenience and connection behind! The heated and insulated garage/workshop is a dream space for hobbyists, entrepreneurs, tradespeople, or anyone needing serious storage & loft space. To find a property with a detached workshop is a rare find in itself. From the front entrance, the main entry leads into the centre of the home with an open-concept kitchen and dining combination that is perfect for entertaining featuring quality built-in cabinetry made right here on site. The kitchen is flooded with natural light coming from the double doors and access point to the back deck, helping to bring the outdoors in and of course a great space for summer BBQs, or simply soaking in the peace & quiet of your private backyard. We also have a very functional living room with bay window again helping to bring plenty of light into the room. On the main floor we have two additional bedrooms paired with a main 4-piece bathroom. To the basement where the space is ready for you to enjoy or easily reconfigure to your liking, the benefit of a bungalow is that there's just as much space on the lower level as there is above and room for everyone to spread out and enjoy. This home isn't just a place to live, its a lifestyle. Whether you're biking the nearby trails, boating at the marina, or simply unwinding in your private backyard oasis, you'll experience the best of country living with city conveniences just minutes away including great proximity to both East Gwillimbury and Bradford Go Stations. ***Be sure to ask about how the solar power income can help with your mortgage payments! (id:59646)
6492 13th Line
New Tecumseth, Ontario
This sprawling Ranch Bungalow style home offers main floor living with a fully finished walkout basement of over an acre of property. Conveniently located less than 10 minutes to the town of Alliston and all amenities. This quiet neighbourhood is surrounded by trees and fields and offers easy access to Highway 400 for commuters looking for the peaceful country life. The finished living space is over 3400 square feet plus an oversized double car garage with automatic garage doors. The main floor includes hardwood flooring throughout with porcelain flooring in the kitchen and Foyer. Main floor features an open concept Great Room/Dining Room with French Door entry. Executive kitchen features granite countertops, breakfast nook and stainless steel appliances. Family rm is off of the breakfast nook and opens to the pool. Inside garage entry there is a substantial closet and two piece bathroom. Office or 2nd main floor bedroom is conveniently located inside the front entry next to the master suite. The master bedroom has a well designed walk in closet, 3 piece ensuite and the main floor is complete with an office just inside the front door for those who work from home. There is a well appointed 2 piece bathroom on the main floor close the interior garage door access and generous closet. The lower level offers 3 more bedrooms, 5 piece bathroom, dry bar/recreation room and another family room. Laundry is located on the lower level with the storage room and cold cellar accessible from there. The lower family room walks out onto the yard and continues to mature trees and mix of sun and shade. Off the Great Room is the backyard oasis starting with a large composite deck, heated inground swimming pool and patio area with a fantastic pool house/shed just off of the pool. There is ample parking in the paved driveway. Upgrades include furnace/A/C, water softener, UV, lower level bath remodel, all interior and exterior doors and windows and automatic garage doors and openers. (id:59646)
42 Scarboro Avenue
Toronto (Highland Creek), Ontario
Welcome to 42 Scarboro Ave, proudly offered for sale for the first time in over 20 years! Nestled in a quiet pocket of Scarborough, this charming home sits on a large 48' x 150' lot with mature trees and a cozy firepit the perfect setting for family gatherings or peaceful evenings outdoors. This 3+1 bedroom, 1+1 bathroom bungalow features recent updates to the main floor, including brand-new flooring, fresh paint, and upgraded cabinetry, offering a modern touch while preserving its warm character. Oversized front windows fill the home with natural light throughout the day, creating a bright and welcoming atmosphere. The spacious primary bedroom includes a roughed-in area for a potential ensuite, offering future flexibility. The finished basement boasts a separate entrance, wood-burning fireplace, and plenty of space to serve as an in-law suite, private apartment, or the ultimate entertainment/chill space. Located just minutes from the University of Toronto Scarborough campus, Centennial College, grocery stores, gyms, local shops, and restaurants. Quick and easy access to Highway 401 (just 4 minutes from your doorstep) makes commuting a breeze. Don't miss this rare opportunity to own a well-maintained, thoughtfully renovated home in a vibrant and convenient community! (id:59646)
253 Talbot Street
Norfolk, Ontario
Welcome to 253 Talbot Street in the quiet town of Courtland a beautifully updated bungalow on a generous lot with serene country views and no rear neighbours. This 2-bedroom, 1-bath home is perfect for those looking to downsize, escape the city, or start fresh in a peaceful setting. The bright and open layout features a spacious kitchen with island seating, a cozy living area, and an inviting sunroom overlooking open fields. Recent updates include a brand-new front porch (2024), repaved driveway (2024), rear deck (2023), metal roof (2022), and vinyl windows (2016). The fully finished basement adds a large recreation room, bedroom, and utility space offering excellent in-law potential or room to expand. Located just minutes from Tillsonburg and Delhi, with quick access to Highway 3. Comfort, charm, and privacy all in one place. (id:59646)

