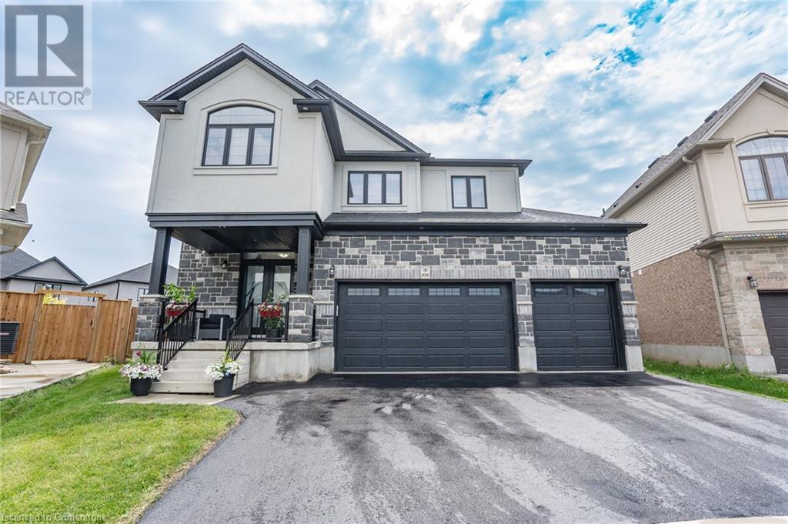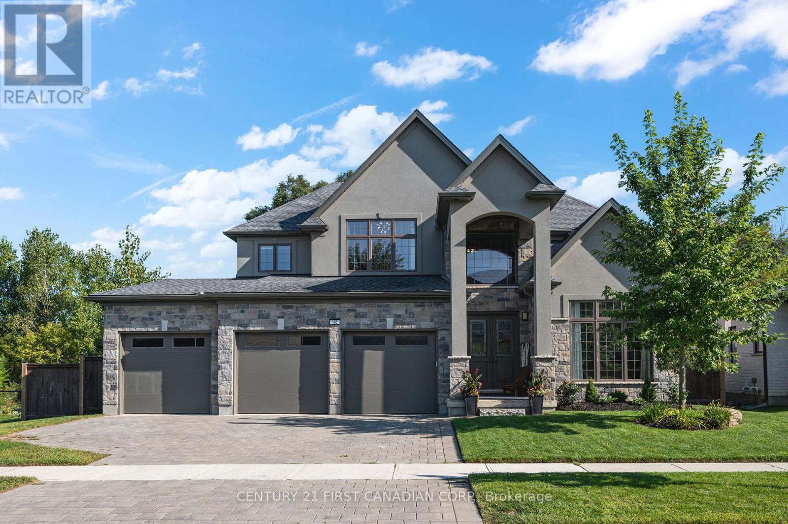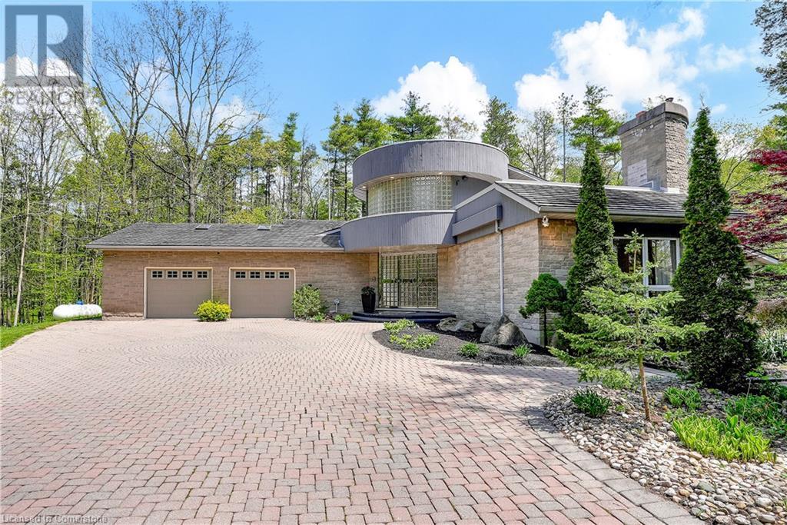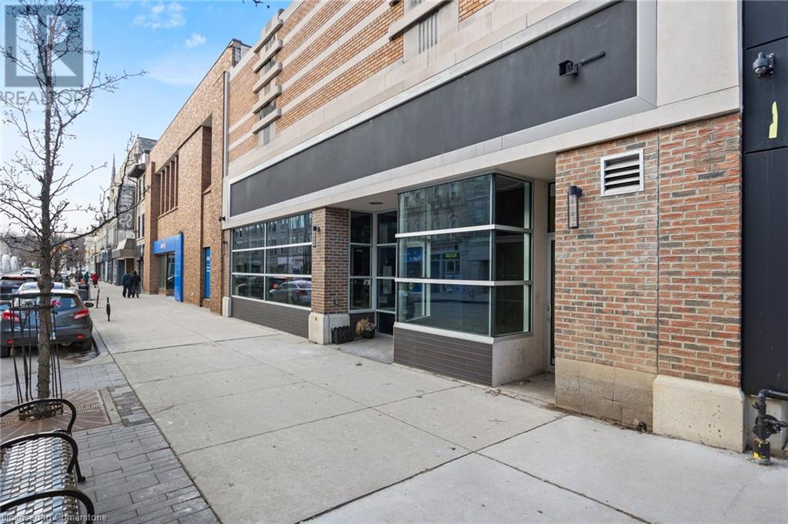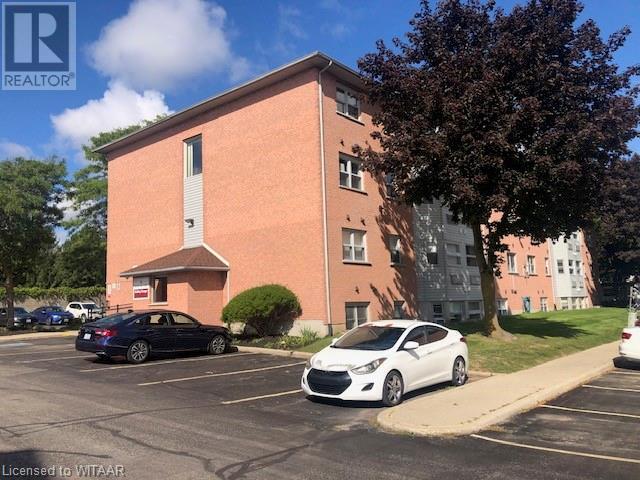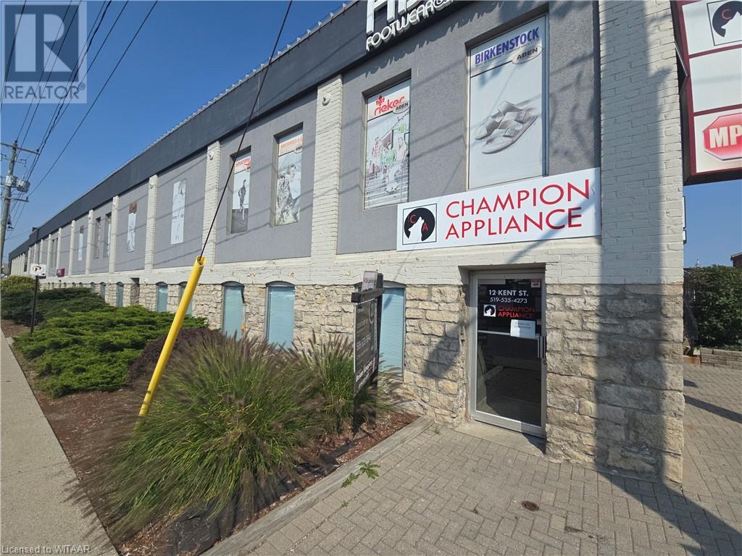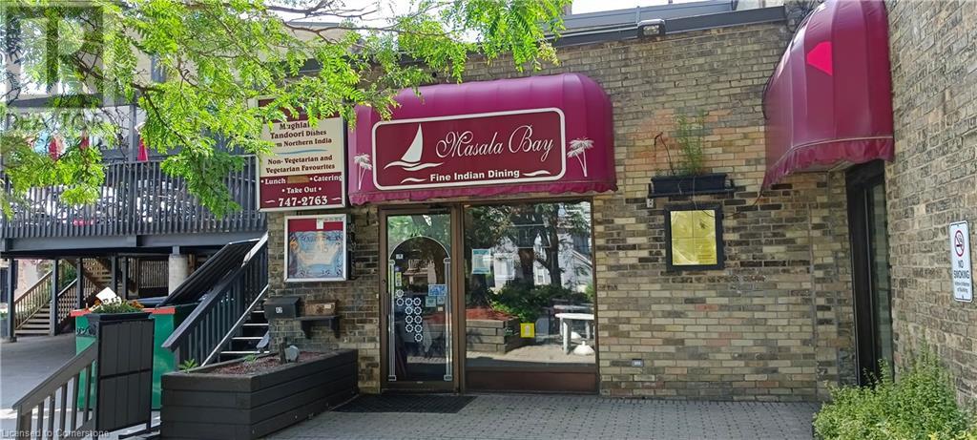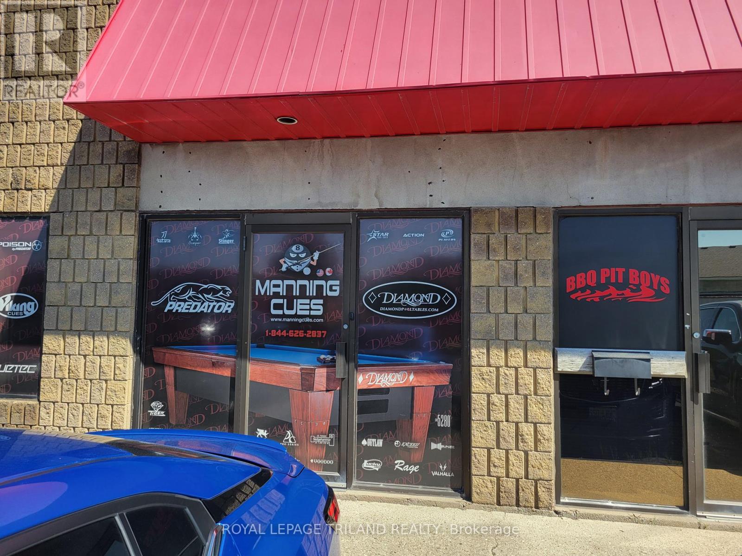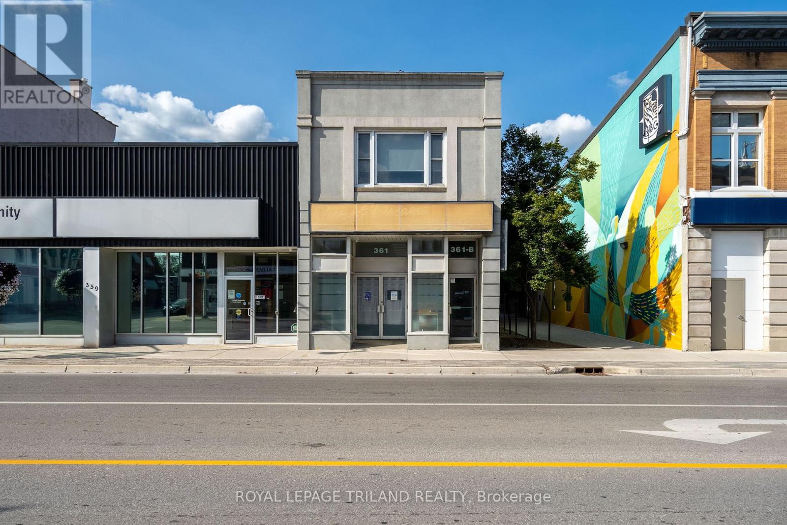2482 Waterford Street
Oakville, Ontario
West Oakville Charm with Modern Updates on a Spacious Pie-Shaped Lot. Nestled in the highly desirable neighborhood of West Oakville, this beautifully updated detached 4 level sidesplit offers both style and function. The home boasts undeniable curb appeal with its lush, manicured landscaping leading up to the welcoming front door. Inside, hardwood floors span the main level, which features a bright and airy living room with a large front window that fills the space with natural light. The open-plan design flows seamlessly into the dining area and the modern kitchen, which showcases stainless steel appliances, a gas stove top, wall oven, and butcher block countertops. Pristine white cabinetry and a peninsula with seating overlook the cozy family room, perfect for gatherings and entertaining. On the second level, the primary bedroom offers dual closets and a private ensuite bath, providing a serene retreat. Three additional generously sized bedrooms and a full bathroom complete this level. The ground level offers an inviting family room with a charming brick-surround gas fireplace and sliding glass doors that lead to your very own backyard oasis. This outdoor space is an entertainers dream, with a large, partially covered patio, a cabana, and a separate deck leading to an above-ground pool, all within a private, fenced yard. Inside, the ground level is completed by a convenient mudroom and powder room, adding to the home's practicality. A finished basement offers even more living space, with a recreation room and bar area, perfect for game nights or additional family space. Located just steps away from schools, scenic parks, and nature trails, this home also provides easy access to highways, and is within walking distance of the lake. This property offers the perfect blend of suburban tranquility and modern convenience. (id:59646)
296 West Quarter Townline Road Unit# 54
Harley, Ontario
Care-free retirement living awaits you at Lyons Shady Acres!! The windows let in tons of natural light. The chalet ceiling adds height. The kitchen features ample cupboard space with sight-lines to the living room to make entertaining seamless. There's even a spacious pantry with pull-out shelves. The Primary has built in closets and headboard. Painted in light neutral colours. Enjoy the large deck & gazebo with picturesque views to enjoy the sunset and your morning coffee. The shed can house all your gardening tools & winter storage for the patio furniture. The attached Florida room gives you additional living space since the 2nd bedroom has been converted into a utility room. The fireplace in the living room makes it cozy in the winter. The friendly community is 50+ and park amenities include year round recreation hall that hosts year round social events, shuffle board and more. The inground pool is open during the summer months. Spend your time doing what makes you happiest instead of worrying about a large home & property to maintain. Country & carefree living conveniently located close to Woodstock & Brantford. (id:59646)
121 Currie Road
Dutton/dunwich (Dutton), Ontario
Discover charm and functionality in this inviting home at 121 Currie Road. This residence features three bedrooms and two bathrooms, offering a well-balanced layout with both comfort and practicality. The main floor hosts a formal dining room, a spacious living room, and a dedicated office, all enhanced by a mix of hardwood, laminate, carpet, and tile flooring. The main floor also includes a convenient laundry room and a bedroom with a large closet. The adjacent four-piece bathroom ensures easy access for all. An enclosed porch provides a cozy retreat, while the front open porch is perfect for relaxing and enjoying the outdoors. Upstairs, youll find two generously sized bedrooms and a large three-piece bathroom. Set on beautifully landscaped grounds, this home is offered as-is, presenting a wonderful opportunity to make it your own. Experience the perfect blend of functionality and charm at 121 Currie Road located just minutes off the 401. (id:59646)
520 Concession 3 Road
Wilsonville, Ontario
Discover your dream home in the serene hamlet of Wilsonville! This fantastic one-acre property backs onto tranquil woodland, offering a peaceful and picturesque retreat that feels like cottage country; yet still well-connected, with natural gas, two fiber internet options, and proximity to city amenities, (Brantford 15min), shopping, and highway 403, a short drive away. The side-split home is set well off the road, featuring a welcoming foyer with access to the attached garage, a large family room with yard access, and an updated 2pc bath on the ground floor. The main level boasts a spacious living room with a cozy gas fireplace and new carpet, alongside a roomy eat-in kitchen with butcher block counters, subway tile backsplash, and access to a back deck overlooking the expansive property. The bedroom level includes a generous primary bedroom with a large closet, two additional well-sized bedrooms, and an updated 4pc bath. The lower level offers a spacious recreation room with another gas fireplace, large windows, a large laundry room/workshop, and a massive higher ceiling crawl space. Outdoors, enjoy the above-ground pool, gardens, two cherry trees, and a spacious barn/shop, with loft, wired for a welder, perfect for the hobbyist or storing toys. This incredible country property offers unlimited potential with space for additional outbuildings or even a tiny home (buyer to do due diligence). Book your showing today! (id:59646)
115 Vanilla Trail
Thorold, Ontario
W-A-L-K-O-U-T -- B-A-S-E-M-E-N-T. This is great for extended family living. Newly built Empire Home. This is the rare Bellfountaine model with Elevation C. Lots of upgrades made like: Brick around the entire exterior of the house, upgraded cabinets and countertops, upgraded flooring, upgraded light fixtures. Insulated extra den in part of the garage for a main level bedroom. Second floor laundry. Walkout basement with a bedroom and a full bathroom. This house has everything you need to make it your forever home. Come have a look. (id:59646)
10 3rd Concession Ntr Road
Tillsonburg, Ontario
Welcome to this thoughtfully laid out one-level home, designed for convenience and easy living. Step into the updated kitchen with its long peninsula island, perfect for meal prep. A side door leads to the yard, and a built-in coat nook keeps things organized at this side entrance. The dining room features custom bench seating with storage underneath, and a door leads to the back deck - an ideal spot for BBQs or relaxing evenings outdoors. The spacious living room provides plenty of room to gather, while the two oversized bedrooms offer ample space for rest and relaxation. The bathroom includes a double-sink vanity. Tucked away at the back of the house is a practical laundry and utility room, keeping everyday tasks out of sight. Outside, the fully fenced backyard includes a 14' x 9' garden shed for extra storage. Recent upgrades like a premium metal roof (2020) and the addition of central air and R50 attic insulation (August 2024) ensure this home is as efficient as it is comfortable. Conveniently located on the edge of Tillsonburg, within walking distance of Zehrs, Tim Hortons, and several other stores! (id:59646)
21 Second Street
Oakville, Ontario
RIPARIAN WATERFRONT IN DOWNTOWN OAKVILLE. Potential abounds – fantastic opportunity to renovate, or build a new custom home. The possibilities are endless in this secluded waterfront residence where location and privacy are second to none. Charming main floor offers a functional layout with an open concept living and dining room as well as a separate family room with views to the water! There are 2 main floor bedrooms, a 3-pc bathroom and a conveniently located main floor laundry room. Upstairs, the principal retreat provides a walk-in closet, 4-piece bathroom, 3 skylights, and a den with walkout to the upper flat roof where you can watch sailboats gliding across the Lake. Rare, detached double car garage. Located on an approximately 67ft x 170ft riparian lot, graced by mature trees and magnificent lake views off the 2-tiered deck to the water. Just a short stroll to the shops and restaurants of historic downtown Oakville. House and Chattels/Fixtures being sold in “as is” “where is” condition. (id:59646)
920 River Ridge Court
Kitchener, Ontario
LUXURY LIVING AT IT’S FINEST…WITH THE BEAUTY OF MULTI-GENERATION OPTIONS!!! Located in the highly desirable Lacker Woods with TOP-RATED SCHOOLS, 920 River Ridge Ct and is an absolute “CAN’T MISS”. This open concept, 8’ double wide entry doors welcomes you to the main floor where the beauty begins! This home has been fully upgraded from top to bottom with simply too many features to list. Here are a few key points; 5 Bedroom, 5 Bathrooms…Two (Ensuites) of which feature custom zero entry showers with modern custom cut glass, Court location PIE SHAPED lot with fenced back yard and HUGE interlock patio, TRIPLE CAR GARAGE, 10’ Main floor ceiling height(including coffered ceiling), 10’ Cambria-Quarts island, 2 fire places with stone surround, handicap accessible…and here’s the key feature which makes this home perfect for the entire family….the easy-to-use, low maintenance elevator. With the current state of retirement homes and long wait lists…this is the perfect home to have you parents live with you and help with the kids, while not worrying about stairs or tubs since there are multiple walk-in showers. Need more space, how about the fully finished basement including a full bathroom, bedroom, wet-bar set up and the PERFECT set up for a side entrance. (id:59646)
95 Gray Jay Lane
Kearney, Ontario
Lovely and Serene describes this 3 bedroom cottage located on the edge of Kearney on the Magnetawan River which connects to Sand Lake. Kearney is a popular year-round destination known for its recreational options and welcoming community. Situated near Algonquin Park, it offers excellent snowmobiling trails in the winter and ATV-off-road adventures in the summer. While the town provides all the essential amenities for cottaging and family-friendly events, its conveniently located close to Burk's Falls and Huntsville, where visitors can find additional services and necessities. Relax and enjoy the front deck view across the water or walk down the stairs to the waters edge where you can swim or fish. This is your opportunity to buy your own oasis. Don’t miss it! (id:59646)
217 Wharncliffe Road S
London, Ontario
Commercial office space available on the 2nd floor of this Two Story office building. This building is situated in a prime location directly off of Wharncliffe Rd. S. with high volume traffic and great visibility for pedestrians and vehicles. Would be a great fit for a Professionals Office. Adjacent to many amenities including restaurants, retail shops/services, hotels and multi-unit residential accommodation. Excellent access to parking and public transit services. A secure building with competitive lease rates. Call for further details or to book a viewing. (id:59646)
206 Green Valley Drive Unit# 34
Kitchener, Ontario
Welcome to 206 Green Valley Drive #34! This charming three-bedroom townhouse is move-in ready. The main floor features a stylish eat-in kitchen that opens to the bright living room with a large window and walk out to your private fenced in back patio. The main floor powder room was updated in 2024. Main floor was painted in 2024 and flooring on main floor updated in 2024 as well. Head upstairs to discover three spacious bedrooms, each with extra-large closets, and ceiling fans. The 4-piece bath was updated in 2024. Primary bedroom flooring was also updated in 2024. The lower level offers a large rec room (currently used as a bedroom). The utility/workshop area offers tons of storage space. With its close proximity to all amenities, Conestoga College, and easy access to the 401, this townhouse is the perfect place to call home. Schedule your showing today—this one won't last long! (id:59646)
255 Northfield Drive E Unit# 414
Waterloo, Ontario
Don't miss your chance to view this modern and functional 4th floor unit in the highly sought-after Blackstone Condos. Enjoy the bright and inviting space with an open concept kitchen and living room, boasting large windows with great views and a large private balcony. The primary bedroom is equipped with a walk in closet and 4 piece ensuite. The secondary bedroom, additional 4 piece bath, and in-suite laundry make this condo the perfect space for young professionals or a smaller family. The amenities include an amazing roof-top terrace, BBQ area, fitness centre, business centre, media room, bike room, dog washing station, and a beautiful courtyard to be enjoyed during the warmer months! Close proximity to many restaurants, shopping, trails and parks, and a quick drive to RIM park, Conestoga Mall, St Jacobs Market, Universities, and Uptown Waterloo. (id:59646)
304 East River Road
St. George, Ontario
Discover the canvas for your dream home on this sprawling 1-acre builder lot, nestled in a prime location that seamlessly blends the tranquility of nature with convenience! Hydro is already in place, ensuring a smooth start to your building process. Additionally, the area is known for its great drinking water. With fibre optic internet available at the street, your new home will be ready to meet all your digital needs. Seize this incredible opportunity to design and build your perfect home at 304 East River Rd, surrounded by nature’s beauty and tons of amenities. Create a home that reflects your unique style and taste, where every detail is precisely the way you envisioned it. Nature enthusiasts will delight in the immediate proximity to the scenic Grand River, a haven for canoeing, kayaking and tubing. The nearby Rail Trail and other beautiful trails offer picturesque walking and biking paths, perfect for leisurely strolls or vigorous hikes. The lush greenery and calming atmosphere make this location a paradise for outdoor enthusiasts, providing endless opportunities for exploration and adventure. Despite its peaceful surroundings, this lot offers the ideal balance between seclusion and accessibility. Just a short 8-minute drive takes you to the charming town of Paris, where you'll find quaint streets lined with warm cafes, boutiques and restaurants along the Grand River. It is also less than 10-minutes from the equally charming town of St. George, including restaurants, shops, a hospital and a community centre. Moreover, the bustling cities of Brantford and Cambridge are a mere 15-minute drive away. Enjoy the best of both worlds – the tranquility of rural living and the amenities of urban life. The seller is willing to facilitate a smooth transition with a vendor takeback mortgage, making this an even more attractive opportunity for prospective buyers! (id:59646)
47 Healey Street
Elora, Ontario
Welcome to 47 Healey St, the home you've been waiting for! Step through the front door into a spacious foyer. To your left is a versatile office/bedroom perfect for work or guests. Moving further, you'll find the heart of the house: a family-sized kitchen with a breakfast bar, ample cabinets and counter space, and stainless steel appliances. Adjacent to the kitchen is a cozy family room with hardwood floors and a gas fireplace, ideal for relaxation. The dining room, also with hardwood floors, is perfect for hosting dinners. At the rear, a mudroom with ceramic tiles offers easy access to the garage and additional storage. Heading upstairs, you'll discover the luxurious master suite with a walk-through closet leading to a spacious 5-piece ensuite. The upper level also includes three more bedrooms and a main bath with double sinks. Brand new luxury vinyl flooring runs throughout this level. Above the garage and off the bedrooms, you'll find a large family room offers extra living space, perfect for a playroom, media room, or lounge. The upper level also has one of two laundry rooms, making chores a breeze. Descending to the lower level, you'll find a unique setup with a separate entry through the wide garage staircase. This area includes a kitchen, a generous bedroom, a den, and a 4-piece bath, with extra insulation for noise reduction - perfect for extra income, or an in-law suite. A second laundry room is in the basement for added convenience. Outside, the private and spacious backyard features a deck, hot tub, and shed, perfect for relaxation and outdoor activities. The 3-car garage and driveway parking for 4 cars provide ample space for vehicles and storage. Don't miss out on this exceptional property at 47 Healey St! (id:59646)
209 Steeles Avenue W Unit# 1702
Brampton, Ontario
Welcome to 1702-209 Steeles Ave W, Brampton, a soon-to-be-built luxury condo set to redefine modern living when it completes in 2025. This exceptional residence promises a blend of sophisticated design and contemporary amenities. The building will feature an impressive array of facilities, including a 24-hour concierge service, an outdoor patio with BBQ, a games room, and a state-of-the-art fitness room. Families will appreciate the indoor and outdoor kids' play areas, while the parcel room ensures convenient package management. For social gatherings, the party room with its own outdoor BBQ and a stylish wifi co-working lounge offer perfect spaces for both work and play. Inside, the suites will exude elegance with 9-foot ceilings, rich hardwood flooring, and sleek quartz countertops in both the kitchen and bathroom. Energy-efficient appliances, including a washer and dryer, add both convenience and sustainability to your daily life. This suite also features it's own locker and enclosed 43 sqft balcony. Located in a prime area with effortless access to Highway 410, Highway 407, and Hurontario Street, you'll enjoy proximity to an array of shopping, dining, and recreational options, including cafes and parks. This future-ready condo offers a unique opportunity to enjoy a modern lifestyle in a vibrant and convenient community. (id:59646)
15 Queen Street S Unit# 507
Hamilton, Ontario
Welcome to your dream condo! This beautifully designed 2-bedroom plus Den, 2-bathroom residence offers an exceptional layout with ample space and modern elegance. Enjoy breathtaking views and relish in the light-filled, open-concept living areas. Perfectly situated just steps away from the vibrant Hess Village, you'll have access to an array of trendy shops, restaurants, and entertainment options right at your doorstep. This condo is not just a home; it's a lifestyle. Don't miss out on this incredible opportunity to own a piece of urban paradise. 1 Locker & 1 Parking Spot. (id:59646)
195 Union Avenue
Middlesex Centre (Komoka), Ontario
Welcome to your dream home! This exquisite two-storey home boasts approx 3,700 sqft of meticulously finished living space, offering comfort, style, and functionality. Upon entering, you'll be greeted by 18-foot open to above foyer that enhances the open-concept main floor. The main floor has 9ft ceilings and features a gourmet kitchen with a walk-in pantry, a large island, perfect for casual dining or entertaining. Adjacent to the kitchen is a cozy dinette with access to the private deck and a great room, complete with a gas fireplace, creating a warm and inviting atmosphere. For more formal occasions, the elegant dining room provides an ideal setting. Additionally, the main floor includes a private office and an oversized mudroom, ensuring ample space for organization and convenience. The second floor is home to four generously sized bedrooms. The primary bedroom is a true retreat featuring a walk-in closet and a separate closet for extra storage, a luxurious ensuite with a tiled stand-up shower and a soaker tub, perfect for unwinding after a long day. An additional full bathroom and a convenient second-floor laundry room for convenience. The finished basement is a versatile space with high ceilings, a large rec room, egress windows, and ample storage. An extra bedroom with its own ensuite, providing privacy and comfort for guests or extended family. A 2-pc bathroom adds convenience, and a cold room offers extra storage options. The basement also has an unfinished space that is perfect for a home gym. The backyard is your private oasis, backing onto green space and adjacent to a tranquil storm pond. The covered composite deck is ideal for outdoor dining and relaxation. The triple car garage includes a back garage bay door, offering ease of access to the backyard. This exceptional property combines luxury and practicality in a desirable location. Dont miss the opportunity to make this stunning house your forever home. (id:59646)
2 Pioneer Grove Road
Puslinch, Ontario
Welcome to 2 Pioneer Grove Rd, where contemporary elegance meets tranquil living. This exquisite residence, nestled on a private road in the Puslinch Lake area, offers a luxurious retreat with convenient access to Hwy 401. Step inside & be greeted by a stunning main floor with a charming stone fountain in the foyer & spacious living area featuring a fireplace perfect for gatherings with loved ones. Discover spacious interiors bathed in natural light, thanks to high ceilings & expansive windows/skylights. Ascend to the 2nd floor, where you'll find a primary bedroom retreat complete with a den, walk-in closet, & lavish 5-pc ensuite bathroom. Another bedroom & common bathroom complete this level. Venture up to the 3rd floor & discover a sprawling deck and a terrace offering panoramic views of the natural beauty surrounding the property. Moving down from the foyer, a grand dining room awaits, ideal for hosting memorable meals. Continue your journey to the next level, where an open-concept kitchen, living room, & breakfast area seamlessly blend, creating the ultimate space for relaxation & entertainment. The heart of the home is a gourmet kitchen. A chef's dream equipped with top-of-the-line appliances, ample counter space, & cabinetry. Enjoy the breakfast area featuring floor-toceiling windows that overlook the backyard with mature trees and a large patio with a pergola. The living room, flooded with natural light, has a built-in entertainment center with built-in speakers & a fireplace. This level also boasts two loft-style bedrooms with plenty of closet space. This private 1.9-acre property boasts a heated driveway for easy access year-round. Recent upgrades include new fireplaces (2022), a newly renovated ensuite (2023) & replaced skylights to enhance natural light throughout the home. (id:59646)
52 Main Street Unit# 101
Cambridge, Ontario
Discover a prime location at the crossroads of Main Street and Highway 24, offering excellent visibility to both walking and vehicle traffic. Perfect for on-site food hospitality and gourmet wholesale production, with potential for bulk commercial sales. Enjoy summer street closures for an enchanting outdoor patio experience on Main Street. Signboards adorn the front with the potential of signage in the rear, while full windows brighten the space. With entrances at both ends, accessibility is optimal. The flexible floor plan caters to tenant needs, featuring pre-installed restaurant-grade cooktop and venting, along with a rear loading dock for deliveries. Parking is convenient with a lot behind the property and eight more within 1-3 blocks. Large walk-in fridges/freezers, segregated offices, and staff rooms enhance functionality. During the summer months from June through September, this block of Main Street closes to vehicle traffic and entices large numbers of people on foot with activities, sidewalk sales and patios, which 52 Main Street can also take advantage of. Explore diverse business opportunities beyond food services. Unleash your creativity in this versatile space! (id:59646)
180 Marksam Road Unit# 9
Guelph, Ontario
This charming 3-bedroom, 1.5-bathroom townhouse condo is the perfect find for couples or young families looking to plant roots in a peaceful, family-friendly neighbourhood. With its blend of modern updates and cozy touches, this home radiates warmth and comfort. Feel the difference as soon as you walk in! The bright and airy kitchen, complete with newer appliances, stylish cabinets, and newer flooring, sets the stage for morning coffees and family dinners. The spacious living room, with its beautiful crown molding and plush carpet, is a cozy haven for movie nights or entertaining friends. A practical powder room on the main floor adds both style and convenience. Head upstairs to discover three spacious bedrooms with hardwood flooring. Plush carpet in the hallway adds a touch of comfort underfoot. The 4-piece bathroom is both functional and inviting—a perfect fit for a busy household. But wait, there’s more! The fully finished basement is a game-changer, offering a large rec room with quality laminate flooring. Whether you envision a home office, a play area for the kids, or a cozy den, this space is ready. Newer furnace, washer, and dryer, along with high baseboards, modern doors and doorknobs, chic light fixtures, updated flooring throughout, and a fresh coat of paint. This home is truly move-in ready—just bring your belongings and settle in! Step outside to your own private, backyard—a fantastic spot for summer BBQs, gardening, or simply soaking up the sun. Need more parking? You may have an opportunity to rent a second space - speak with condo corp for details. You’ll love the convenience of being close to everything: top-rated schools, shopping like Zehrs and Costco, the West End Rec Centre, the library, banks, and easy access to major highways. (id:59646)
56 Hiawatha Road Unit# 26
Woodstock, Ontario
CAREFREE CONDO LIFESTYLE - SECURE ENTRANCE. 2 BEDROOM - ONE FLOOR - CONDO ON SECOND LEVEL WITH APPLIANCES, INCLUDING WASHER/DRYER. CLOSE TO SOBEYS, PUBLIC TRANSIT, SCHOOLS AND PARK. EASY QUICK ACCESS TO #401 AT TOYOTA. (id:59646)
111 Grandview Drive
Conestogo, Ontario
HOUSE AND GARDEN! RETREAT to this CAPTIVATING home that has a large gracious foyer with high sloped ceilings to welcome your guests and provides access to the picturesque courtyard overlooking the sparkling pool. To the left is the primary bedroom suite addition (1983) with sloped ceilings, lots of closets, spa-like bathroom, and dramatic spiral staircase framed by windows down to the finished basement. The warm and welcoming kitchen is the room where your family will head for when they come home. The black granite counters contrast nicely with the white cabinetry and there's lots of room for two people to cook with the wet sink in the counter and separate island for extra prep space. Conveniently located off the kitchen is a powder room and a laundry room. View the gardens through the picture window in the elegant formal dining room. A few steps up will bring you to the inviting living room that features cathedral ceilings and a cozy wood fireplace. Step out into the enclosed wrap-around sunroom deck that overlooks the magnificent yard. Travel up one more level to find 3 very spacious bedrooms and a full bath. The movie and sports crowd will love to relax in the family room that boasts a woodstove, lots of windows and French doors to the patio and pool area. Off of the family room is another full bathroom. The basement offers space for anything - pool tables, exercise room, hobbies and lots of storage. A bonus feature is the huge workshop that also has an exit to the outside. This one of a kind home is situated on a stunning 1.11 acre property offering a postcard setting of singing pines, flowering trees, ponds and streams and beautiful gardens. PARADISE FOUND! (id:59646)
317 Bradshaw Drive
Stratford, Ontario
Welcome home to 317 Bradshaw Drive, this lovely freehold townhouse is conveniently located in a family friendly community in beautiful Stratford. As you enter into the foyer you will be greeted by an open concept main floor that is both spacious and functional. The modern style kitchen comes complete with stainless steel appliances and a good sized prep space, great for entertaining or cozy dinners with the family. This end unit has large windows throughout offering lots of natural light and giving the space a light and airy ambiance. This home boasts 3 bedrooms and 3 bathrooms and the oversized primary bedroom features a walk in closet as well as a second closet offering ample storage space. The primary bedroom space also comes complete with a large ensuite! On the second floor you will also find 2 additional bedrooms and a second full 4 piece bathroom!! The unfinished basement offers an opportunity to create a space that best suites your family needs whether that is a rec room, work from home office or your very own fitness room. The possibilities are endless!! Located close to the Stratford Rotary Complex and a short drive to fine dining and the Stratford Festival as well as so many other amenities, you won't want to miss this gem! (id:59646)
457 2nd Avenue W
Owen Sound, Ontario
Luxurious Riverfront Retreat on Millionaire Drive Situated along the scenic Sydenham River in the prestigious Millionaire Drive neighborhood, this exquisite 4+1 bedroom, 3 bathroom estate offers a blend of timeless elegance and modern luxury. The home’s expansive living room serves as the focal point, featuring oversized windows that provide stunning river views and fill the space with natural light. Step out onto the balcony, a perfect spot for relaxing or entertaining while overlooking the serene river. The main floor boasts in-floor heated custom marble floors in the dining room and hallways. The dining room, with its original hardwood built-in cabinets and a $2,000 FLOS designer light fixture, is ideal for hosting elegant gatherings. The gourmet kitchen is outfitted with high-end Miele appliances, including an induction cooktop, built-in coffee machine, and garburator, all illuminated by a $7,000 designer light fixture. Upstairs, the spa-inspired bathroom offers Italian faucets, in-floor heating, a large glass-enclosed shower with teak floors, and a deep soaker tub for ultimate relaxation. The master suite includes dual walk-in custom closets and custom cabinetry, providing a peaceful retreat. The massive basement is another standout feature, offering a walkout to the backyard with direct river views, creating an additional living space perfect for family gatherings, in-law suite capabilities or private relaxation. Outside, the beautifully landscaped grounds include stairs leading directly to the river, offering easy access to the peaceful surroundings. Additional features include parking for four vehicles and a Tesla charger. Recent updates include a 2024 roof and furnace, making this property a perfect blend of historic charm and modern comfort. Nestled in one of Owen Sound’s most sought-after neighborhoods and just moments from local amenities, this riverfront home is a rare opportunity. (id:59646)
64 Frederick Drive Unit# 102
Guelph, Ontario
This commercial space, located in the highly desirable West Minister Woods area in the south end of Guelph, offers an exceptional opportunity for discerning buyers. This prime piece of real estate is situated in a bustling location with high foot traffic and easy access to numerous amenities. Take advantage of this unique chance to acquire a valuable commercial asset in a thriving area. Please reach out to us today to arrange a viewing and discover the potential that awaits. (id:59646)
Pt Lt 145 Hill Street
Fergus, Ontario
Building lot on a mature street with a great location in Fergus; walking distance to trails, the river, downtown and schools. Bring your dreams and your plans to this 60' x 79' lot with great potential for families or single level living. Located close to many amenities and only a 20 minute commute to Guelph and 30 Min to Orangeville or Waterloo Region. (id:59646)
20927 Lakeside Drive
Thames Centre (Thorndale), Ontario
Welcome to lakeside living! Nestled on the serene shores of Fanshawe Lake in Thorndale, Ontario, this charming cottage offers the perfect blend of comfort and tranquility. With 4 bedrooms and 1.5 baths, this cozy retreat provides ample space for family gatherings or weekend getaways. Enjoy the beauty of all four seasons with year-round living. Roof shingles are only 7 years old, electric car charging station included, on-demand water heater owned, and gazebo included. Convenient walk to the lake, swimming and canoeing or hike around the Fanshawe. This is a great, friendly community you will love. Don't miss your chance to own a slice of lakeside paradise on Fanshawe Lake. Schedule your viewing today and start making memories that will last a lifetime. **** EXTRAS **** Please note photos were taken when property was staged, which is no longer the case. Land lease $230.53/month Front door of garage faces lake. (id:59646)
48 Rochelle Drive
Guelph, Ontario
Calling all young families and savvy investors! This charming duplex at 48 Rochelle Drive is ready for its next chapter. With spacious living, a family-friendly neighbourhood, and move-in readiness, it's the perfect place for growing families to make memories. Investors will appreciate the strong rental potential and solid investment value in this desirable location just minutes away from the University of Guelph. Don't miss this opportunity to own a well-maintained home with low maintenance and great potential! Contact us today to schedule a viewing and discover your future at 48 Rochelle Drive. (id:59646)
293 Church Street
Oakville, Ontario
Rarely Offered Freehold Office/Retail opportunity in the heart of Oakville with dedicated parking space. Zoned CBD for a variety of Commercial uses including residential. Prime Location, and steps away from Downtown Oakville and close proximity to Lakeshore, Restaurants and Shopping with ample foot traffic. Meticulously maintained and offers 4 separate entrances including private rear and side door access. Lots of new developments in this pocket and surrounding areas. (id:59646)
12 Kent Street
Woodstock, Ontario
Large Space to Operate your Business. With C5 zoning and 3,000 square feet you have multiple options in this high exposure Downtown Area. Landlord would be willing to split the space into 2 for the right Tenant. Don’t let this opportunity pass you by!! (id:59646)
21 Wade Avenue
Brantford, Ontario
Welcome to 21 Wade Avenue! This well-maintained duplex features a two bedroom, one bath unit and a one bedroom, one bath unit. Currently, the lower unit is vacant, making it an attractive option for investors to set their own rents. With separate entrances and a convenient location near amenities. This property offers hassle-free management with the upper tenant paying $1600 + Hydro and Water. Whether you're looking for a pure investment property or considering living in the main unit while renting out the upper, this duplex presents a promising opportunity. Don't miss out! (id:59646)
8 Tate Street
Brantford, Ontario
Fantastic newly constructed, all brick home in popular West Brant community immediately available for purchase. This Astoria Model features hardwood floors, ceramic tile, large entry way, main floor living room with bonus living room or office. Home is complete with 4 bedrooms, 2 and a half baths. Double car garage with inside access. Newer appliances. Close to Schools, Shopping, Transit, Parks & Recreation. (id:59646)
3 Regina Street N Unit# B
Waterloo, Ontario
Turn key Business, Welcome to a fantastic business opportunity located in the heart of Uptown Waterloo at the intersection of Erb St E and Regina St N, a densely populated area with lots of foot traffic and close proximity to bars, Waterloo Public Square, offices, and other shopping. Seating up to 36 inside the restaurant, with additional seating available outside on the patio during the summertime. This great restaurant business is waiting for the next owner/operator! Masala Bay, Indian Fine Dining, offers Indian cuisine and is the finest quick-service restaurant for people who crave great Asian cuisine. Whether for dine-in, takeout, curbside pickup, or delivery, all options have contributed to the success of this business. This restaurant is independently owned, with no franchise fees or restrictions on menu options, providing the freedom to use whichever suppliers you prefer, along with low overhead and great returns. Our loyal customers continue to return time after time for outstanding dishes and excellent service. Waterloo is one of the three cities in the Waterloo Region and is a very busy city due to its two major universities (the University of Waterloo and Wilfrid Laurier University) and one college campus (Conestoga College) in Ontario, Canada. Waterloo is situated about 94 km (58 mi) west-southwest of Toronto. With a large, beautiful farmer's market in St. Jacobs, there is a significant and very busy market opportunity. Low rent for this restaurant business premises (approximately 1,584 square feet), with a patio facility. Don’t miss out on this excellent business opportunity; book your private showing today! (id:59646)
261 Woodbine Avenue Unit# 59
Kitchener, Ontario
Welcome to 59-261 Woodbine Ave, a perfect blend of modern style and comfort. This spacious 3-bedroom, 2-bathroom unit features an open concept kitchen and living room, ideal for both entertaining and everyday living. Step into the kitchen equipped with stainless steel appliances and quartz countertops, creating an inviting atmosphere for culinary adventures. The living area seamlessly flows from the kitchen, providing ample space for relaxation and gatherings. Privately situated with its own entrance, this unit ensures both convenience and privacy. Inside, enjoy the convenience of in-suite laundry facilities, adding to the practicality of modern living. Located in a desirable neighborhood, 59-261 Woodbine Ave offers not only a stylish living space but also proximity to amenities and vibrant community life. Whether you're looking to relax in comfort or entertain with ease, this residence is designed to exceed expectations. Book your showing today! (id:59646)
20 Kitty Murray Lane Unit# 34
Ancaster, Ontario
YOU CAN'T BEAT THIS SUPER CONVENIENT LOCATION! This immaculate bungalow townhome is located in the vibrant community in the heart of Ancaster in the Meadowlands. Situated in a quiet neighbourhood, this home has everything you need! It features 2 bedrooms, 2 full bathrooms with granite counters ,newer faucets, mirrors & toilets. Updated light fixtures. A cozy gas fireplace in the family room overlooking your private fenced rear yard. The dining room is perfect for meals, and the updated kitchen features an eat-in kitchen, comes with granite counters, and built-in appliances. Enjoy beautiful brand new oak hardwood flooring throughout the main level, vinyl shutters on all windows. The primary bedroom features a 4 piece ensuite and a walk-in closet. Jack n Jill Bath for 2nd Bedroom. Convenient main floor laundry. No need to share the driveway with your neighbour as your home comes with its own private driveway and garage. The low-maintenance lifestyle means LAWN CARE AND SNOW REMOVAL are taken care of for you, among other items. Plus, you’re close to highway access, A SHORT WALK to restaurants, Costco, grocery stores, a movie theatre, and Starbucks! This home offers comfort, style, and convenience all in one place making it a perfect fit! (id:59646)
206 - 1588 Ernest Avenue
London, Ontario
This well maintained condo shows well and has many updates including, Kitchen, bathroom, flooring, lighting and backsplash. Great location close to Whiteoaks mall, Schools, hospital, Bus Stop, restaurants and the 401/402. Heat, Water, Building Insurance and Ground Maintenance are included with the condo fees. Tenants will be vacating on November 15, 2024. (id:59646)
399 South Edgeware Road
St. Thomas, Ontario
CLOSE TO HIGHBURY AVENUE AND ONLY 15 MINUTES TO LONDON, 5 MINUTES TO THE TO BECONSTRUCTION VOLKSWAGEN PLANT. THIS 1300 SQUARE FOOT UNIT HAS BEEN COMPLETLYRENOVATED WITH A FRONT OFFICE SPACE, WASHROOM AND REAR WAREHOUSE AREA. TENANTTO PAY $650.00 PLUS HST PER MONTH FOR COMMON AREA AND REALTY TAXES IN ADDITION TOTHE BASE RENT OF $1700.00 PER MONTH. (id:59646)
54 Silverleaf Path
St. Thomas, Ontario
Welcome to 54 Silverleaf Path in Doug Tarry Homes' Miller's Pond! This 1200 square foot, semi-detached bungalow with 1.5 car garage is the perfect home for a young family or empty-nester. This home features all main floor living with 2 bedrooms, laundry, open concept kitchen with quartz countertop island, large pantry, carpeted bedrooms for maximum warmth and hardwood/ceramic flooring throughout. The primary bedroom features a walk-in closet and 3-piece ensuite bathroom. The Easton plan comes with an unfinished basement with loads of potential to include a large rec room, 2 additional bedrooms and it's already roughed in for a 3 or 4 piece bath! 54 Silverleaf Path is in the perfect location with a stone's throw to Parish Park (voted St. Thomas' best park 2021!). Miller's Pond is on the south side of St. Thomas, within walking distance of trails, St. Joseph's High School, Fanshawe College St. Thomas Campus, and the Doug Tarry Sports Complex. Not only is this home perfectly situated in a beautiful new subdivision, but it's just a 10 minute drive to the beaches of Port Stanley! The Easton Plan is Energy Star certified and Net Zero Ready. This home is move in ready and waiting for its first owner. Book a private viewing today to make 54 Silverleaf Path your new home! (id:59646)
238 Beech Street
Central Huron (Clinton), Ontario
This all brick 1302 sq ft, 2-bedroom semi-detached bungalow features open concept living with vaulted ceilings backing onto a deep lot with covered porch. A spacious foyer leads into the kitchen with large island and stone countertops. The kitchen is open to the dining and living room, inviting lots of natural light with a great space for entertaining. The primary bedroom boasts a walk-in closet and en-suite bathroom with standup shower and large vanity. Use the second bedroom for guests, to work from home, or as a den. There is also a convenient main floor laundry. This home was designed to allow more bedrooms in the basement with egress windows, and space for a rec/media room. An upgraded insulation package provides energy efficiency alongside a natural gas furnace and central air conditioning. The exterior is finished with Canadian made Permacon brick, with iron ore accents on the windows, soffit, and fascia. The garage provides lots of storage space and leads to a concrete driveway. Inquire now to select your own finishes and colours to add your personal touch. Close to a hospital, community centre, local boutique shopping, and restaurants. Finished Basement upgrade options and other lots available. A short drive to the beaches of Lake Huron, golf courses, walking trails, and OLG Slots at Clinton Raceway. *Pictures are from model home (id:59646)
7 Porter Place W
St. Thomas, Ontario
Welcome to 7 Porter Place! This spacious 5-bedroom home with a 2-car garage is perfect for a growing family. It is located in a quiet cul-de-sac, just steps away from Mitchell Hepburn Public School and Applewood Park. The main floor features hardwood floors, an updated kitchen, 3 spacious bedrooms, and a 4-piece cheater ensuite bathroom. The basement has a separate entrance, 2 large bedrooms, a huge rec room with a gas fireplace, a brand-new 3-piece bathroom, and a laundry room/workshop. The fully fenced yard is an oasis with a massive deck, a pool with a new liner and pump, a hot tub, 2 sheds, and a tiki bar, along with ample space for kids and pets to play. This move-in-ready home has undergone many updates with pride of ownership over the last 25 years. You don't want to miss out on this one. Book your showing today! (id:59646)
186 Balaclava Street
St. Thomas, Ontario
This lovely 2-storey home is waiting for your finishing touches. This partially renovated home features many recent updates including flooring, kitchen, windows, electrical heating, and cooling, fixtures, drywall and more. The beautiful layout features a bright main floor with a spacious living room and dining kitchen area that faces the backyard with patio doors that lead to the deck. The upstairs has two bedrooms that have been partially renovated and a roughed-in bath that is awaiting the new owners finishing. The lower level is partially finished with a full bath, den area and extra storage. The backyard is stunning with meticulously landscaping tons of space to roam, an oversized deck and a single-car, detached garage. Located within walking distance of Locke's and Monsignor Morrison Elementary schools. (id:59646)
3 Auburn Drive
St. Thomas, Ontario
BEAUTIFUL FREEHOLD TOWNHOUSE IN NEWER STTHOMAS. THIS DOUG TARRY HOUSE ENERGY EFFICIENT HOME MUST BE SEEN. GREAT CURB APPEAL WITH DOUBLE DRIVE AND LARGE CUSTOM PORCH. 2 BEDROOMS ON MAIN LEVEL WITH MASTER AT THE BACK WITH 3-PIECE ENSUITE WITH WALK-IN STYLE SHOWER, WALK IN CLOSET. ENJOY THE OPEN CONCEPT KITCHEN WITH PANTRY OVERLOOKING FAMILY ROOM WITH HARDWOOD FLOORS. ENJOY THE BRIGHT SLIDING DOORS TO THE FENCED BACKYARD, HUGE DECK WITH GAZEBO + CUSTOM SHED + GAS BARBECUE LINE. MAIN LEVEL LAUNDRY ROOM. LOWER LEVEL REC ROOM WITH LARGE LOOK OUT WINDOWS, ROUGH IN BATHROOM, LOTS OF STORAGE SPACE IN FURNACE AREA. GARAGE IS 14FT WIDE (id:59646)
361 Talbot Street
St. Thomas, Ontario
EXCELLENT DOWNTOWN ST THOMAS MEDICAL OFFICE LEASED TO THE SAME TENANT FOR OVER TEN YEARS, WITH A NEW 2 YEAR EXTENSION ON THE EXISTING LEASE EFFECTIVE DECEMBER1ST,2024 THIS IN AN EXCELLENT INVESTMENT PROPERTY. IT HAS BEEN COMPLETELY RENOVATED INTO OFFICES ON BOTH LEVELS FOR THE CURRENT TENANT. THERE IS ALSO A NEWER ROOF. TENANT IS RESPONSIBLE FOR ALL EXPENSES INCLUSIVE OF REALTY TAXES AND INSURANCE. NET INCOME TO THE LANDLORD OF $49,800.00 PER YEAR. LANDLORD RESPONSIBLE FOR ROOF, REPLACEMENT OF HVAC IF REQUIRED AND STRUCTURE. (id:59646)
57 Silverleaf Path
St. Thomas, Ontario
Welcome to 57 (lot 35) Silverleaf Path in Doug Tarry Homes Miller's Pond subdivision! The Mapleridge is a 1668 square foot 2 storey home with 1.5 car garage and it is simply perfect for the family. This plan features 3 spacious bedrooms on the upper floor with 2 full baths and 2nd floor laundry! The main floor is all about open concept living where you'll find a large Great Room, Dining area, Kitchen with quartz countertop and breakfast bar island. Additionally on the main floor, the powder room is perfectly placed, far from the kitchen and living area. The Great Room features a large window and the Dining area features a sliding glass patio door that exits into the rear yard. 57 Silverleaf features impeccable finishes with gorgeous luxury vinyl plank on the main and a fully carpeted upper area for maximum warmth. This home sits on a large corner lot and features extra windows along the East side, adding additional light to the open air hallway and staircase. The lower level is unfinished but allows space for a great sized rec room, additional bedroom and roughed in for a 4 piece bath. 57 Silverleaf, located in Miller's Pond, is on the south side of St. Thomas, within walking distance of trails, St. Joseph's High School, Fanshawe College St. Thomas Campus, Doug Tarry Sports Complex and Parish Park. Not only is this home perfectly situated in a beautiful new subdivision, but it's just a 10 minute drive to the beaches of Port Stanley! The Mapleridge Plan is Energy Star certified and Net Zero Ready. Book a private viewing today and become 57 Silverleaf's first family! (id:59646)
305 - 15 St Catharine Street
St. Thomas, Ontario
Located one block from Talbot Street in downtown St. Thomas, this 310 square foot space is carpeted and has in-suite sinks. Ideal for the single entrepreneur, the unit is open concept. The building has been totally updated with newer HVAC units, lighting, and men's and women's handicapped bathrooms. Please note that $600.00 per month includes all common area fees, heating, hydro, and air conditioning. HST is in addition to the monthly rent. (id:59646)
393 Talbot Street
St. Thomas, Ontario
Ready to become what you need - check out this large space in downtown with ample options under C2 -10 zoning including retail, business office, restaurant, clinic and more. The space is a blank slate flanked by stunning exposed brick walls & a beautiful new facade. 2228sf plus storage in basement. Parking is available on the street or in rear public lot. (id:59646)
15 - 120 Southgate Parkway
St. Thomas, Ontario
This spacious, detached condominium offers approximately 1500 sq ft of beautiful living space on the main floor, plus an additional 700 finished in the lower level. Features include 4 bedrooms (2+2), 3 bathrooms, an open concept layout with hardwood flooring, vaulted ceiling and gas fireplace in family room, ample cupboard and counterspace in the bright kitchen with walk-in pantry, main floor laundry, a large storage room, and includes 2 electric chair lifts (one for the interior stairs, plus the one in garage can accommodate a wheelchair). The exterior features a covered front porch, a covered back patio, poured concrete pad, plus 2 car garage and parking for 2 in the private drive. Condo fees include ground maintenance, snow removal and property insurance. All measurements are approximate. (id:59646)
7 Willow Street
St. Thomas, Ontario
Welcome to this charming 2+1 bedroom home, that has a unique and spacious design. Step inside to discover a fully renovated, open concept living space. The bright and airy living area makes you feel right at home and the custom designed kitchen is ready for entertaining guests. One of the standout features is the master bedroom with full ensuite, walk in closet and direct access to the serene backyard space, a surprising luxury for a semi. The finished basement adds valuable extra living space, including a family room, full bathroom, additional bedroom and ample storage. Outside, the sizeable fenced yard has offers plenty of room for outdoor activities like gardening or simply relaxing in your private retreat. This home combines practical living with modern finished and a unique floor plan. Dont miss the chance to explore all this property has to offer! (id:59646)








