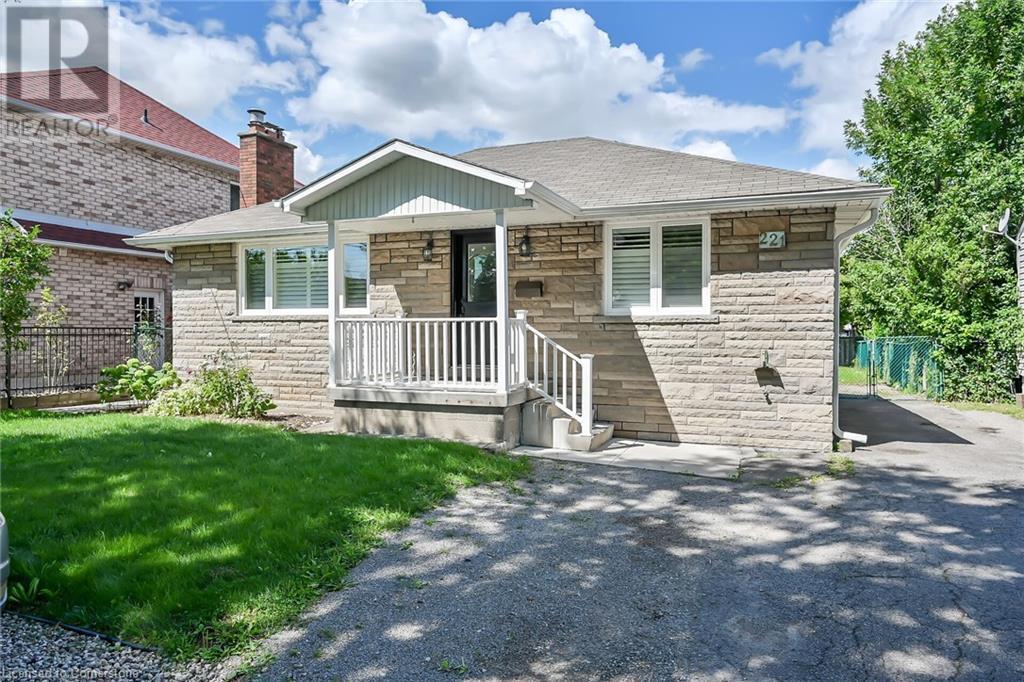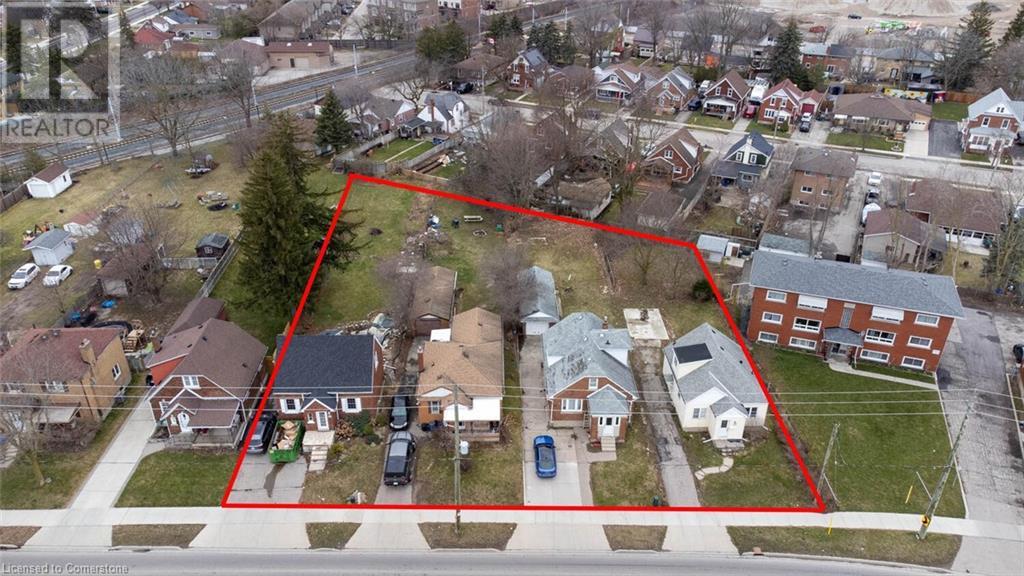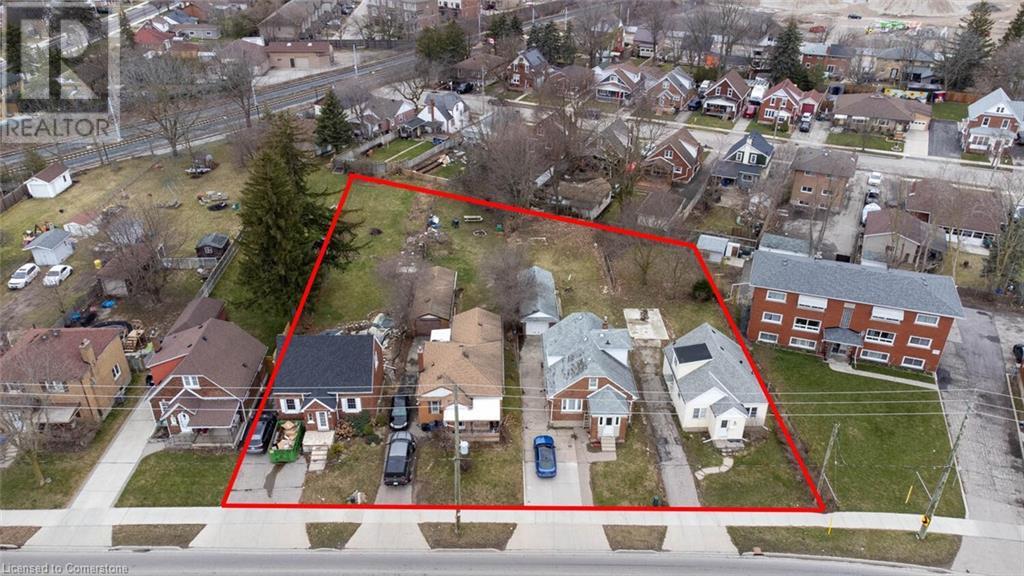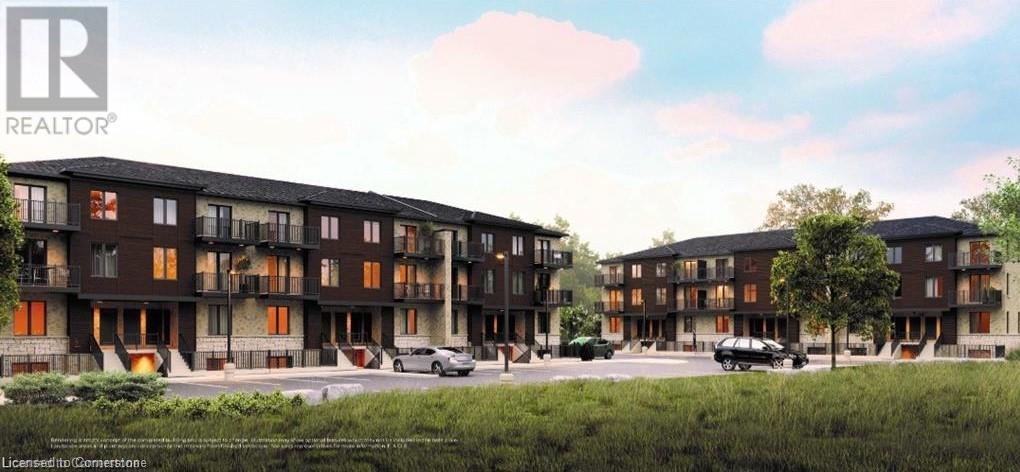29 Princess Street
St. Catharines, Ontario
Prime Location! Close to Downtown Core, QEW & 406 highways, Brock University, restaurants, and shopping. This Bright freshly Painted 2-storey Detached home features a Spacious living room, a beautiful Kitchen with ample Cabinetry and Quartz countertops, and a convenient 2-piece Bath on the main floor. The second floor offers Three generously sized bedrooms and a 4-piece Bathroom. Additional highlights include a detached Garage, plenty of parking, and a Large backyard. The house was totally renovated in 2018. Fridge & Stove & Dishwasher & B/I microwave all as is. Washer & Dryer 2018. (id:59646)
1306 St Johns Road W
Simcoe, Ontario
Discover a multi-family haven nestled on a sprawling 1.06-acre lot, offering the perfect blend of space and comfort for multi-generational living. This impressive home boasts four distinct levels, each contributing to its generous 4,074 sq.ft. retreat. Step inside to find a home that's been lovingly updated and maintained. Fresh paint, new trim, and select new flooring (2022) create a welcoming atmosphere throughout. The heart of the home, a spacious kitchen, showcases sleek black stainless steel appliances, including a new fridge and dishwasher (2022). Hardwood floors grace the formal dining room, perfect for family gatherings and special occasions. For those who love to entertain, the basement is a hidden gem. A large wet bar awaits in the rec room, promising unforgettable social gatherings. The separate basement entrance from the garage adds convenience and flexibility to your living arrangements. Outside, prepare to be amazed by the meticulously landscaped grounds. A stunning waterfall feature and pond create a serene backdrop, while a heated pool, hot tub, and new oversized deck (2020) offer endless opportunities for outdoor enjoyment. The gazebo provides a perfect spot for quiet contemplation or intimate conversations. But wait, there's more! A heated shop with a loft, complete with a full kitchen, laundry, and bathroom, offers endless possibilities for hobbies, work, or additional living space. Located just minutes from Port Dover, Turkey Point, Lake Erie, and Simcoe, this property combines the tranquility of country living with easy access to local attractions. With recent upgrades including new central air, furnace, and owned water heater (2022), this home is ready for its new chapter. Don't miss this opportunity to make this extraordinary property your own! (id:59646)
221 Gray Road
Stoney Creek, Ontario
WELCOME TO 221 GRAY ROAD, STONEY CREEK! SINGLE FAMILY RESIDENTIAL PROPERTY SITUATED IN DESIRABLE LOWER STONEY CREEK. NEAR SCHOOLS, SHOPPING, PUBLIC TRANSPORTATION, BARTON MOWAHK COLLEGE, HWY ACCESS AND ETC. MAIN FLOOR FEATURES 3 BEDROOMS, EAT-IN KITCHEN, LIVING ROOM, AND BATHROOM. BACK DOOR ENTRANCE LEADS TO LOWER LEVEL OF FINISHED BASEMENT WITH BEDROOM, EAT IN KITCHEN, LIVING ROOM, BATHROOM, UTILITY ROOM AND SEPARATE LAUNDRY. IMMACULATE, SUPER CLEAN HOME IS IDEAL FOR LARGE OR SMALL FAMILIES. IN-LAW SUITE. HOME IS BIGGER THAN IT LOOKS WITH LOT OF POTENTIAL! SPACIOUS DRIVEWAY FOR UP TO 10 CARS. HUGE BACK YARD WITH CUSTOM BUILT GAZEBO FOR ENJOYMENT OF SUMMER NIGHTS. RARE 50X150 LOT. LOT OF RECENT UPDATES! RSA! P (id:59646)
1154 Queens Boulevard
Kitchener, Ontario
Attention all developers. Unique opportunity for this 65 ft x 280 ft lot.The property is Site Plan approved for 10 Unit Stack Townhomes with 15 Parking spots. Central location close to Downtown Kitchener ,St. Mary's hospital, shopping, schools and many other amenties. Included in the price: Architectural Drawings, Structural Framing Drawings, Landscape drawings, Topographic Survey, Boundary Survey, Servicing Drawings, Electrical Drawings, Mechanical Drawings, Geotechnical Report, Environmental study Phase 1,Landscape Plan, Legal Survey and Topographic Survey. (id:59646)
288 Ottawa Street S
Kitchener, Ontario
Fantastic redevelopment site. Steps to LRT, large lot 160x 237 approx. 0.73 acres. Must be purchased with 296 Ottawa St S. New Zoning approved March 18th under Growing Together is SGA2 under Official Plan SGA-B which allows up to 28 Stories Building, ZBA application for SGA-3 is required to get 28 stories. Studies completed to Date for the ZBA application: Geotechnical report, Legal and Topo Survey, Site Servicing, Wind Study, Shadow Study, Traffic and Parking Study, Noise Study, ESA Phase 1, Landscape, 28 Stories Concept Drawings with 336 Units plus 3 Commercial areas on Ground Level. The properties were amalgamated and transferred into the Corporations Ownership.286 and 288 Ottawa were amalgamated into one, also 292 and 296 were amalgamated into one. The total asking price for all properties is $4,699,999.00. (id:59646)
296 Ottawa Street S
Kitchener, Ontario
Fantastic redevelopment site. Steps to LRT, large lot 160x 237 approx. 0.73 acres. Must be purchased with 288 Ottawa St S. New Zoning approved March 18th under Growing Together is SGA2 under Official Plan SGA-B which allows up to 28 Stories Building, ZBA application for SGA-3 is required to get 28 stories. Studies completed to Date for the ZBA application: Geotechnical report, Legal and Topo Survey, Site Servicing, Wind Study, Shadow Study, Traffic and Parking Study, Noise Study, ESA Phase 1, Landscape, 28 Stories Concept Drawings with 336 Units plus 3 Commercial areas on Ground Level. The properties were amalgamated and transferred into the Corporations Ownership.286 and 288 Ottawa were amalgamated into one, also 292 and 296 were amalgamated into one. The total asking price for all properties is $4,699,999.00. (id:59646)
228 Crockett Street Unit# 1
Hamilton, Ontario
** UTILITIES INCLUDED ** Available now! Welcome to 228 Crockett St. Perfectly located on the East Mountain, one street away from Juravinski hospital, directly across from the Sherman cut. - 2 bedroom, MAIN floor - 1 bathroom - Exclusive use of the large backyard with a deck off one of the bedrooms. - Shed for storage - Open concept Kitchen and living room - Permit parking in front of the house at the tenants expense - In-suite laundry (id:59646)
2 Brakenbury Street
Markdale, Ontario
This inviting raised bungalow is situated on a generous corner lot, offering plenty of space and privacy. As you enter, you'll be greeted by a beautifully updated open-concept living area featuring new flooring (2022) that flows seamlessly throughout the space. The main floor living room connects effortlessly to the dining area and kitchen, making it ideal for entertaining family and friends. The main floor includes a comfortable primary bedroom with convenient access to a 4-piece bathroom, along with two additional bedrooms perfect for family or guests. Venture to the lower level, where you'll discover a versatile 4th bedroom or office space bathed in natural light from a large window. The cozy family room is perfect for movie nights and game days, complemented by a convenient 2-piece bathroom, laundry room and with direct access to the garage. Step outside to your spacious, fully fenced backyard—a fantastic space for family fun and outdoor gatherings. Recent updates include a new roof (2023), part of the fence (2023), updated flooring (2022), a renovated lower-level bathroom (2024), and fresh paint throughout the home, allowing you to move in with ease. Don’t miss the opportunity to make this lovely home your own—schedule your showing today! (id:59646)
584455 Beachville Road
Beachville, Ontario
Are you in the market for a renovated bungalow with attached garage that is situated on an enormous lot? Welcome to 584455 Beachville Road. This stunning 3 bedroom, 2 bathroom home has had a massive overhaul including all new windows and doors, upgraded insulation, new flooring throughout, new kitchen and bathroom, electrical and plumbing. A new stylish mudroom was added to the entryway providing storage and functionality. Outside you have new siding and eavestroughs, downspouts, soffit and facia. The over sized asphalt driveway was done with parking for 8 plus cars and new landscaping was added. Additionally the well was brought up to code with a new submersible pump and new electrical. Virtually the only thing left to do is move in and enjoy all this space, this unique property won't last long!! (id:59646)
239 Green Street
Burlington, Ontario
Welcome home to 239 Green St., Burlington. On a quiet cul-de-sac overlooking Lake Ontario, discover the perfect blend of modern elegance and timeless design. Ideally located amidst mature trees and captivating lake views. Its striking façade features a mix of white brick, sleek black-mullioned windows, and soft grey limestone, exuding a sophisticated yet inviting atmosphere. Surrounding geometric gardens, adorned with evergreens and lavender, enhance the property’s allure, while the outdoor areas provide a seamless transition to the bright and airy interior. Crafted by the award-winning teams at Regina Sturrock Design Inc. and Stuart Riley Bespoke Builder, this home exemplifies timeless design and impeccable craftsmanship. With its open floor plan flooded with natural light and high ceilings, the principal spaces create an inviting, luxurious environment perfect for modern living. Spanning approx. 5000 sq ft., this custom residence boasts four spacious bedrooms and five well-appointed bathrooms. Highlights include a charming covered porch with a cozy fireplace, a balcony that showcases stunning lake views, and a gourmet kitchen featuring a striking book-matched feature wall. Additional amenities include the Arctic Spa hot tub (2022), in ground sprinkler system, built in speakers throughout, dedicated home office, a recreational lounge, a gym, and a two-car garage with sufficient height for car hoist and your 3rd car. Located just minutes from the vibrant downtown Burlington, this home offers a rare combination of peaceful living and urban convenience. The ideal retreat for discerning buyers. (id:59646)
403 Middle Townline Road
Burford, Ontario
A Lovely Country Property! A great opportunity to own a country property with over an acre of land that backs onto a field with a big 34' x 22'6 workshop and close to highway access. This spacious 3 bedroom home is set back from the road and features a covered front porch where you can relax with your morning coffee, a bright living room with a high ceiling, a formal dining room for family meals, a large eat-in kitchen, an immaculate bathroom with a walk-in shower, a den or office space, a convenient mudroom that has access to the workshop, and a full unfinished basement that offers lots of possibilities. You can host summer barbecues and family gatherings on the 1.06 acre lot with plenty of room for the kids to run around. Enjoy the peace and quiet of country living while only being minutes from highway access. Book a private viewing before it's gone! (id:59646)
60 Light Drive Unit# 31
Cambridge, Ontario
Visit our presentation center at 50 Faith Street in Cambridge. Open Monday to Wednesday from 4 PM to 7 PM and Saturday to Sunday from 12 PM to 4 PM, or by appointment. Discover your dream home at Woodside, located in the sought-after Fiddlesticks neighborhood at 60 Light Drive, Cambridge. Enjoy the convenience of nearby amenities, including groceries, dining, schools, parks, and easy access to public transit and Highway 401. Woodside offers more than just a place to live; it’s a personal sanctuary for you and your family, featuring modern finishes, 9-foot ceilings, ample storage, spacious layouts, and the ease of in-unit laundry. With four thoughtfully designed options, including two-bedroom, one-level units and two-bedroom plus den, two-level units, your future awaits in this beautiful community. Don’t miss out on the opportunity to make Woodside your home. If homeowners have a CMHC insured mortgage they can apply for a 25% refund by sending through an application with their Energy Certificate. Only 10 % down, free assignments, occupancy early 2026, capped DC charges, many upgrades included in the purchase price. (id:59646)













