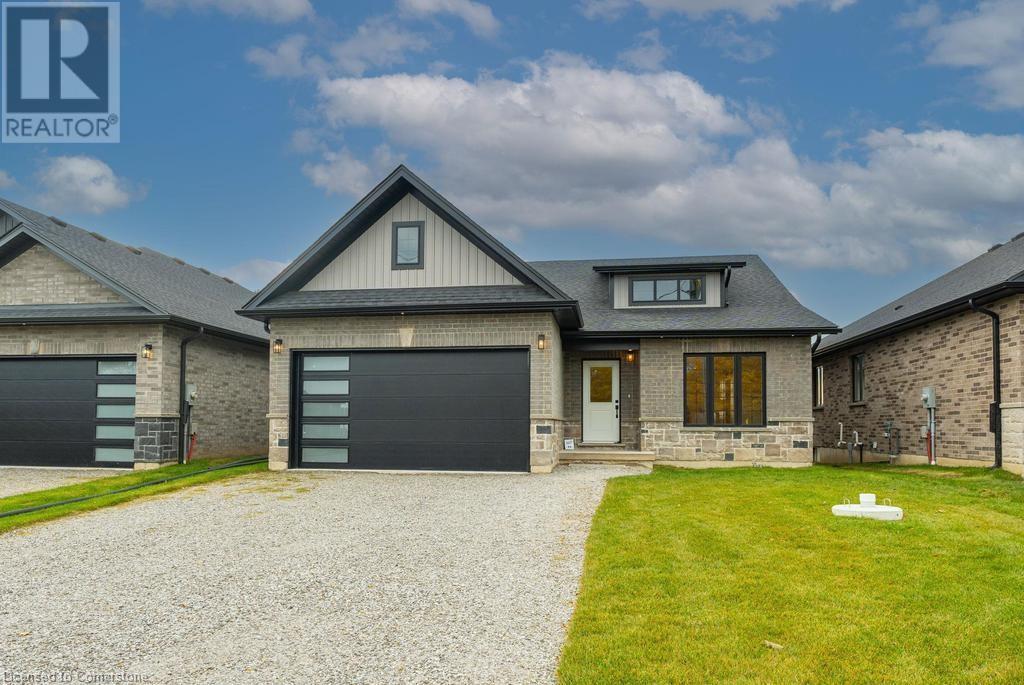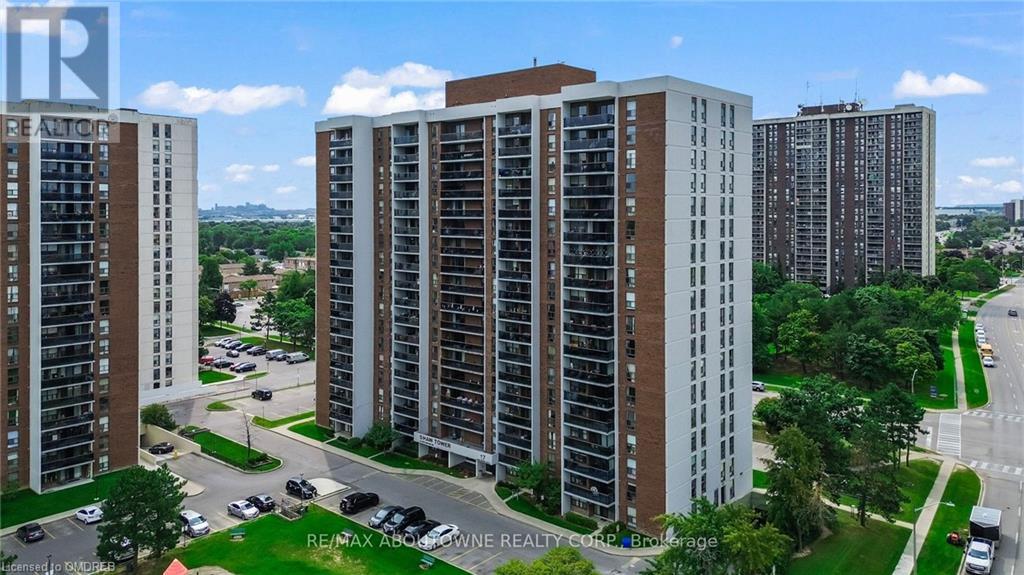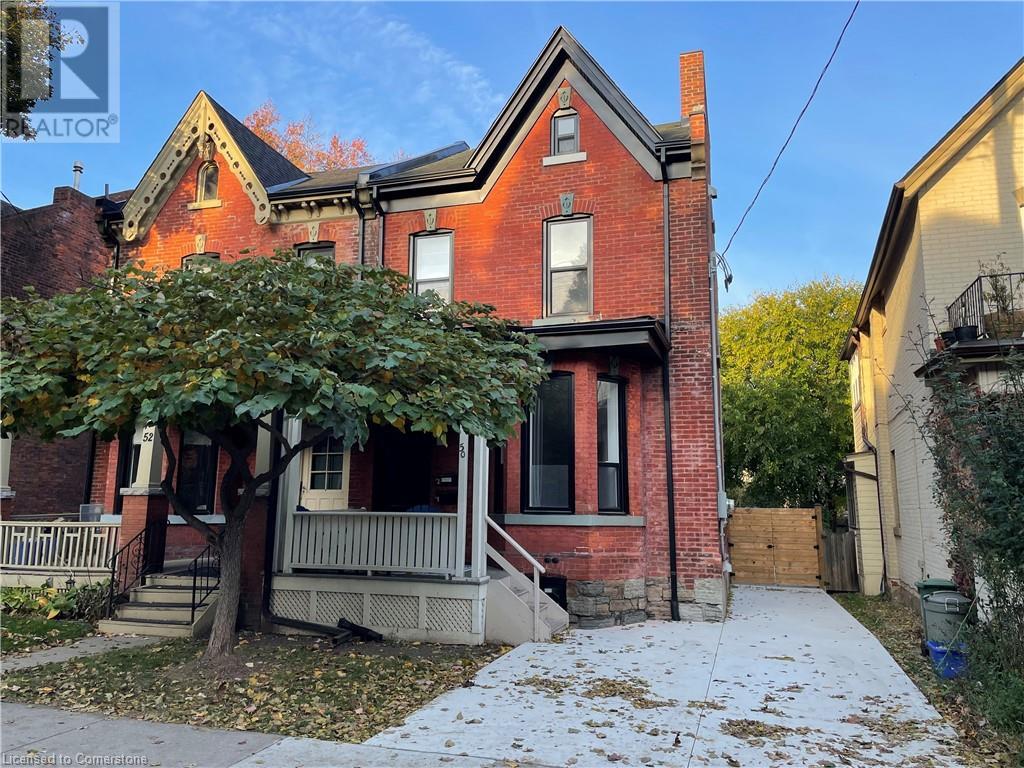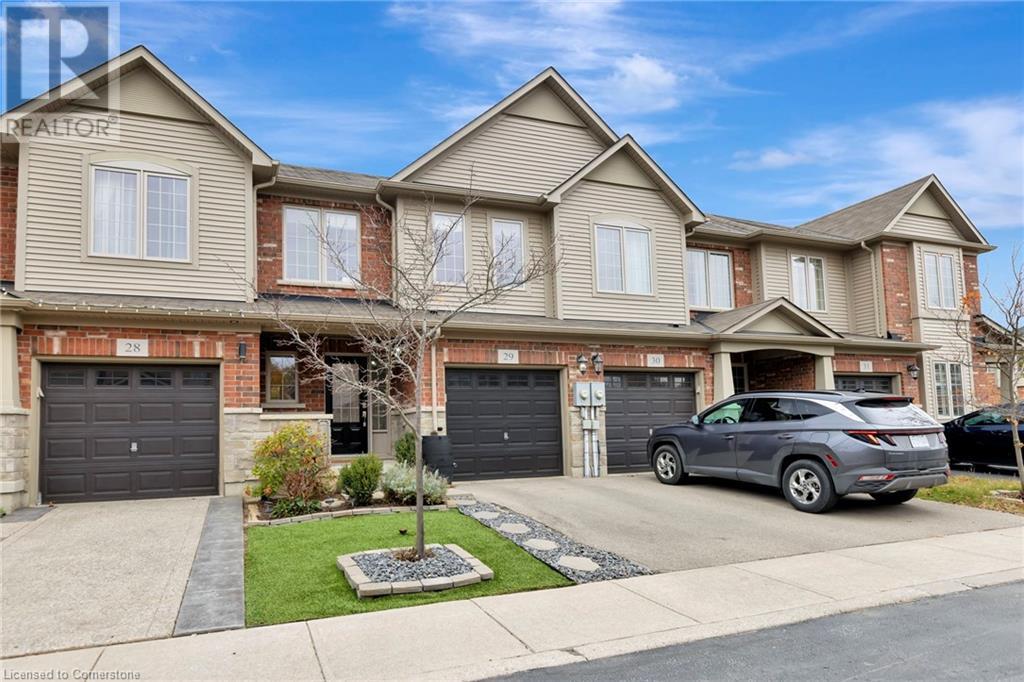4116 Fly Road
Campden, Ontario
This stunning, brand-new 3-bedroom bungalow is nestled on a serene lot with picturesque views of rolling farmland. A perfect blend of modern elegance and country charm, this home offers a spacious, open-concept layout with engineered oak hardwood flooring throughout, creating a warm and inviting atmosphere. The living area is flooded with natural light, while the kitchen boasts sleek quartz countertops, ample storage, and a spacious island, ideal for entertaining or family gatherings. With a two-car garage, this property provides ample parking and storage space. Imagine unwinding in this tranquil setting, surrounded by peaceful rural landscapes, yet with the luxury of modern finishes and premium craftsmanship at every turn. Buyers can qualify for a bank rate less than 20% with a 30-year amortization on new construction homes instead of the typical 25-year. Property comes with full Tarion! (id:59646)
17 Knightsbridge Road Unit# 1104
Brampton, Ontario
Welcome to this Bright & Spacious 2 Bedroom 1 bath condo featuring an open concept layout and Washer and Dryer in the unit. Laminate flooring throughout. Spacious dining & living area and large Balcony with Pigeon Netting. This airy unit also boasts large ensuite storage room. Close To Bramalea City Centre, Go Transit, Parks, School, Hospital, shopping malls, Grocery stores and daycare facilities. Do not miss this opportunity to own this condo in a prime location with all utilities included! (id:59646)
50 Erie Avenue
Hamilton, Ontario
Immaculate modern renovated apartment in walkable Stinson location. Open concept main floor living space with soaring ceilings, pot lighting, luxury vinyl plank flooring , sharp neutral decor and huge windows. The kitchen offers ample counter and cupboard space, and new stainless steel appliances including built in microwave and dishwasher. Powder room and pantry/mud room round out the main floor. The lower level with surprisingly high ceilings offers 2 bedrooms + home office or den and 4pc bath. The unit has it's own heating and air. Off street parking for one car, private laundry and large backyard are also part of this terrific offering. Credit check, references, employment letter required. Available immediately. (id:59646)
19150 Harbour Drive
Tilbury, Ontario
Over the past two years, this marina, designed with families in mind, has undergone extensive renovations. It now boasts 75 seasonal slips, transient slips for day visitors, a fuel station, and updated power connections. This tranquil resort-style setting features an inground pool with a view of the Thames River, inviting fire pits, a covered BBQ picnic area, and brand-new bathrooms and showers for boaters. Additionally, there's a spacious 4,100 square foot building on-site, perfectly suited for a waterside restaurant, event hall, retail space, or additional rental suites. Two fully renovated rental accommodations are also available on the premises. The upstairs suite offers two bedrooms, accommodating up to six guests, complete with a full kitchen and a balcony that provides breathtaking views of the Thames River and Lake St. Clair, reminiscent of a million-dollar panorama. The lower level suite offers two queen beds and a kitchen area for your comfort and convenience. Situated on 3.66 acres of land, this location provides immediate access to Lake St. Clair, making it ideal for a wide range of day boating activities. (id:59646)
234 Willow Road Unit# 307
Guelph, Ontario
Welcome to 234 Willow Rd Unit 307. This top floor affordable and well maintained carpet free 1 Bedroom, 1 Bathroom Unit is move in ready. Features include newer stainless steel appliances, luxury vinyl flooring in living, dining and bedroom. Newer sink, tub and toilet. The unit has exclusive use of a covered parking spot which is located right by the building's main entrance and comes with a large storage locker It is located in the popular Willow Hill condo development and minutes to all amenities including public transit, Willow West Mall, schools, the Hanlon Expressway, hwy 24 and Hwy 7. Condo fees are inclusive of all utilities such heat, hydro, water, and covered parking. Amenities include party room and storage locker. Call today for a private viewing! (id:59646)
31 Farringford Drive
Brantford, Ontario
Welcome home to 31 Farringford Drive, Brantford. In the highly sought after Grand Woodlands community find a spacious 4 level backsplit that has been recently upgraded with 3+3 beds, 2.5 baths and over 2700 sq ft of finished living space. Featuring a full in law suite with separate entrance and 2nd kitchen! Bright and large principal rooms on the main level and a newer kitchen fashioned with plenty of stylish cupboards and cabinetry, quartz counters, subway tile backsplash and stainless steel appliances. The upper level of the home has 3 bedrooms including the primary bedroom that has a large double wide closet and a newly upgraded 2 piece ensuite (2024). The upper level of the home is also complete with a newly renovated full bathroom (2024). Another full bath (2024) was just renovated in the basement which leads you to a living room, 3 beds, and a fully functional kitchen with in suite laundry. Other notable upgrades include eavestroughs, gutters and downspouts (2019), roof (2016), high efficiency furnace & A/C (2016), electrical panel (2016), carbon monoxide/smoke detectors hardwired (2016), chimney closed (2016), new flooring in basement (2022), new kitchen in basement (2022), new interior doors throughout home (2024), and new paint upstairs (2024). This family home is ideally located with easy highway access, close to excellent schools, parks, shopping, all major amenities and around the corner from the new Costco Brantford! Just move in and enjoy! (id:59646)
500 Grey Street Unit# B
Brantford, Ontario
Welcome home to 500B Grey St., Brantford. Walk just steps across the road to Woodman-Cainsville Elementary School and Woodman Park Community Centre. Echo park is also just down the road or get to the 403 in just a few minutes! All major amenities including a soon to be built Costco are also very close by. Inside find a meticulously maintained and completely renovated 3 storey condo. Pride of ownership is very apparent! Bright, spacious 3 bed 1.5 condo with garage! Unlike many other units, instead of electric heat this unit has gas forced air and central air conditioning. So many upgrades in recent years, notably the kitchen and both bathrooms redone (2016), all flooring throughout (2016), front and rear doors (2016), furnace and AC (2016), gas fireplace (2017), large window in living room (2017), backyard fence, deck and added bbq gas line (2019), recladded with new insulation (2020) and driveway repaved (2023). The main laneway is set to be repaved in 2025. The monthly condo fee is $385. Just move in and enjoy! (id:59646)
9 Harvest Court
Kitchener, Ontario
Welcome to 9 Harvest Ct, a charming semi-detached freehold two-storey home nestled in the desirable neighborhood. The property is only a couple of minutes from tons of amenities, including grocery, gas, dining, shopping, pharmacy, hiking trails and 401 and Highway 7/8. This inviting property offers a comfortable layout, perfect for family living. The main floor boasts a bright and spacious living room, a dedicated dining area, and a well-appointed kitchen, creating a seamless flow for everyday living and entertaining. Upstairs, you'll find a 4-piece bath, two generously sized bedrooms, and a serene primary bedroom retreat, offering ample space for relaxation. The fully finished basement enhances the home's appeal, featuring a cozy rec room, a stylish bar area for entertaining, a convenient 2-piece bath, and dedicated laundry and storage spaces. With its thoughtful design and excellent location, this home is a wonderful opportunity for those seeking both comfort and convenience. (id:59646)
669 Barton Street
Hamilton, Ontario
This M-3 zoned industrial property offers an exceptional opportunity for a diverse range of uses. Situated on approximately 105 feet of frontage along Barton Street and extending 280 feet in depth, it provides convenient access to the QEW, making it a prime location for both commercial and industrial purposes. Three Bedrooms Plus Two Unfinished Bedrooms in basement. Previously utilized as a single-family residence, this property features a move-in ready home that presents an excellent investment or income opportunity. The large, tree-lined lot creates a serene, countryside feel, despite being close to city amenities. Additionally, the property is equipped with a wired shop and multiple storage buildings, perfect for a business setup or hobbies. For a detailed list of permitted uses, please refer to the supplementary documents. Don’t miss out on this versatile property Buyers are encouraged to consult the supplementary documents for a comprehensive list of permitted applications and uses. (id:59646)
45 Royal Winter Drive Unit# 29
Binbrook, Ontario
Nestled in a quaint cluster of towns developed by Branthaven, this charming unit boasts 3 bedrooms and 2.5 bathrooms. The main floor, designed for contemporary living, features an open concept layout with hardwood and ceramic flooring. The kitchen is equipped with a stainless steel appliances, and over-the-range microwave, complemented by a stylish backsplash, full-height shaker cabinetry, & a breakfast bar + an inviting dining space. Sliding doors from the dining area open to a maintenance-free, fully fenced backyard, ideal for entertaining. Unwind in the primary bedroom, which includes a double-door entry, walk-in closet, and a SPA-like ensuite bathroom with a large soaker tub. Additional highlights consist of Central VAC, a covered front porch, inside garage access, and built-in shelving in the lower level. On the lower level you also find a washroom rough-in maki it your own today! Conveniently located close to parks, schools and a short drive to Hamilton don’t snooze this property will not disappoint! (id:59646)
669 Barton Street
Stoney Creek, Ontario
Positioned on approximately 105 feet of frontage along Barton Street and extending 280 feet in depth, this property offers convenient access to the QEW, making it an ideal location for a variety of uses. The property features a move-in ready home, presenting an excellent investment or income opportunity. The expansive, tree-lined lot creates a serene, countryside atmosphere while remaining close to city amenities. Additionally, the property includes a total of approximately 530sqft of workshop and storage space, well-suited for business operations or recreational pursuits. For a comprehensive list of permitted uses, please refer to the supplementary documents. M3 Zoning. (id:59646)
414 Craigleith Drive Unit# 1
Waterloo, Ontario
Welcome to Unit 1 at 414 Craigleith Drive in the Beechwood Neighbourhood of Waterloo! This executive, end-unit, bungalow townhouse provides a great opportunity for multi-generational living. The 2BR + Den, 2 Bath layout on the main floor already gives you an abundance of space. Then consider that this unit has a large, bright 1BR, 1 Bath In-Law Suite and you'll really appreciate this opportunity. The double garage, double driveway and visitor spaces provide plenty of parking. The Main Level is beautifully laid out and enjoys plenty of bright, open space for family gatherings and entertaining. You'll love all the large windows and two sliding glass doors providing access to your rear deck, where you can enjoy your morning coffee and take in the serene green space behind the vast property. Back inside, don't miss the Updated Kitchen c/w Bosch Appliances and Heated Floor; the Primary Bedroom with Walk-In Closet and Ensuite Bath c/w Heated Floor; the Spacious 2nd Bedroom right across from another Full Bath c/w Heated Floor; the Bright Den which could be used as an office or 3rd Main Floor Bedroom, if needed; the Large Living-Dining Room area and the Main Floor Laundry Room with Garage access. You can't help but admire the thought that was put into this layout and all the updates. Move downstairs and you'll find another large, bright living space providing a Generous Living Room c/w cozy gas fireplace; Functional Kitchen and Separate Dining Room; Enormous Bedroom and Full Bath. Walkways, Porches, Roof, Windows, Doors have all been updated in recent years. You can relax knowing your condo fees cover your exterior maintenance...no snow shovelling and lawn care concerns here. ANOTHER BONUS...you are part of the Craigleith Home Association which gives you access to the Community Pool & Tennis/Pickleball Courts located just a short walk away! Parks, Trails, The Boardwalk and much more just minutes away. TAKE ADVANTAGE OF THIS OPPORTUNITY! BOOK YOUR SHOWING TODAY! (id:59646)













