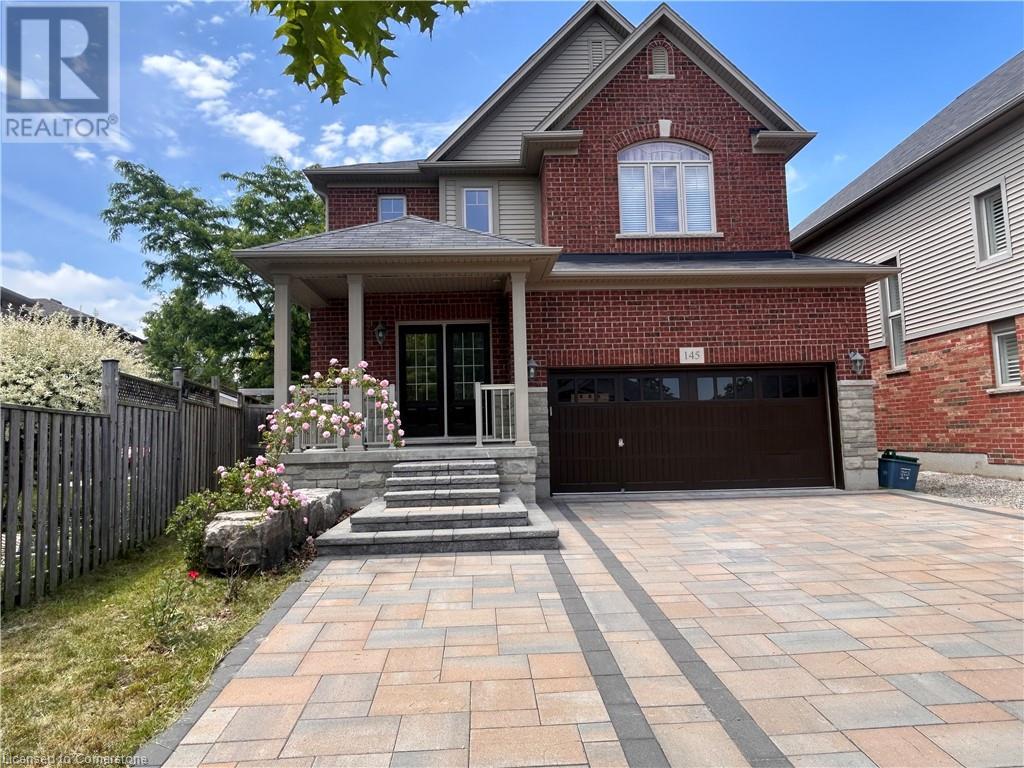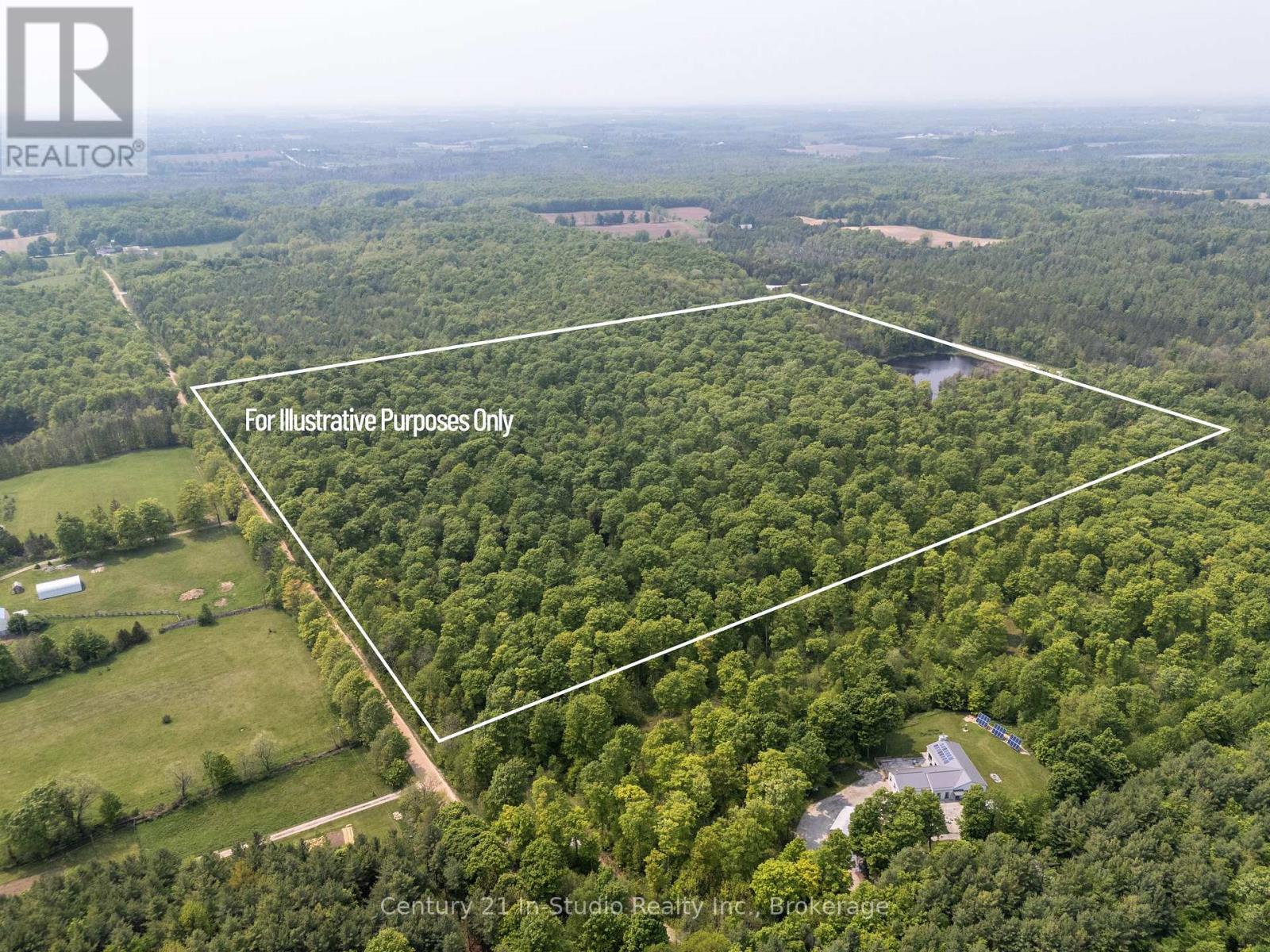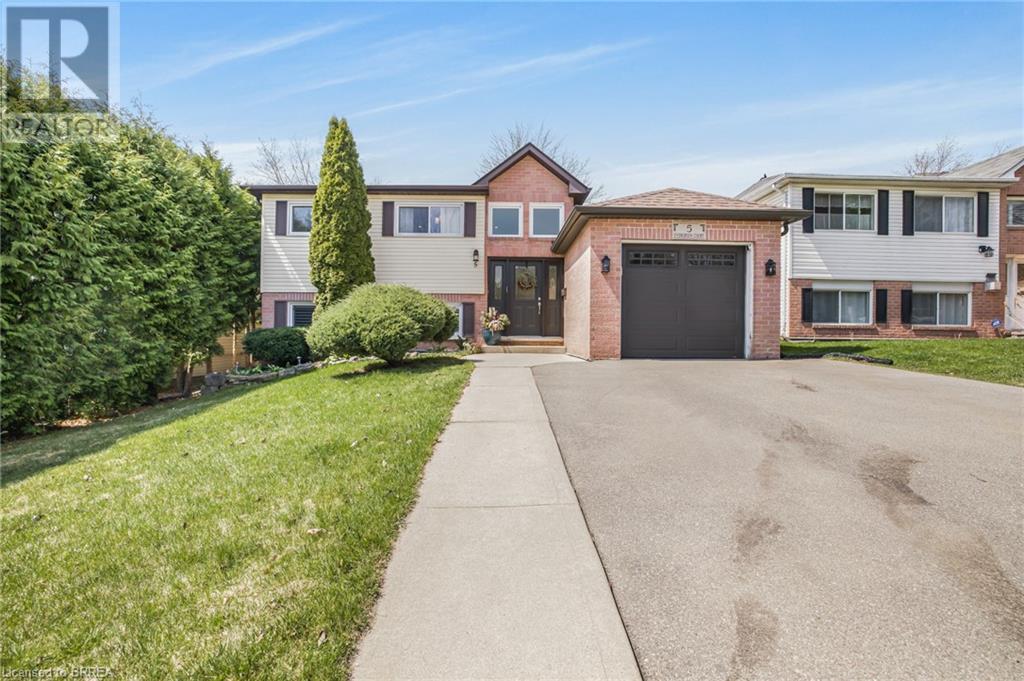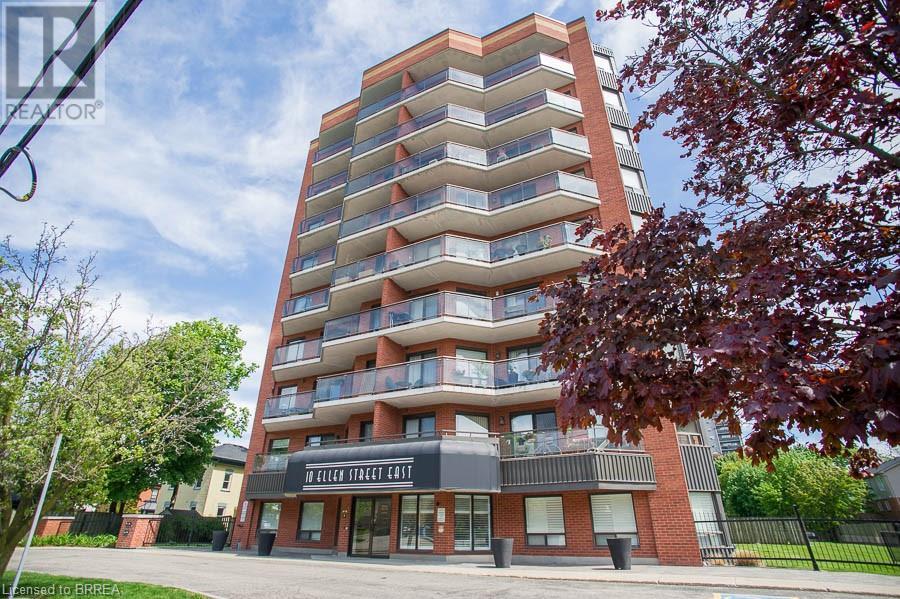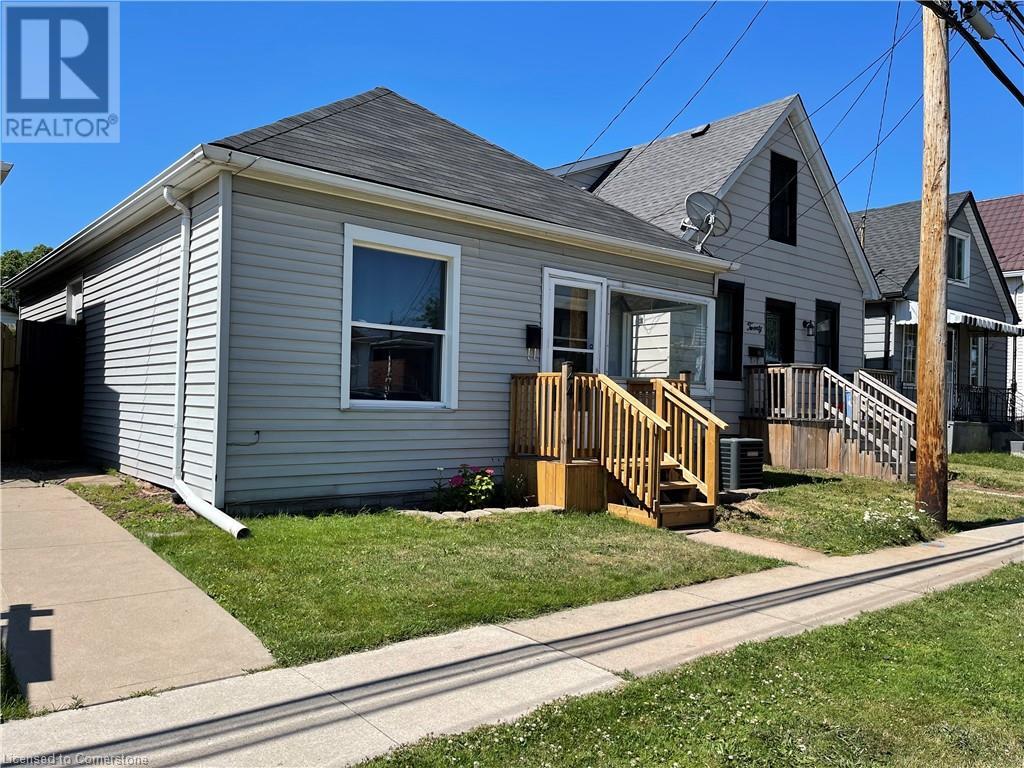1212 Queen's Boulevard
Kitchener, Ontario
A charming and versatile bungalow located in one of Kitchener’s most convenient and family-friendly neighbourhoods. This well-maintained home offers a fantastic layout with 3 bedrooms and 1 full bathroom on the main floor, plus 1-bedroom, and a 3 pcs bathroom with a great room in basement, perfect for potential in-law suite. The main floor welcomes you with an abundance of natural light and a warm, inviting atmosphere. The spacious living room is perfect for relaxing or entertaining, and the eat-in kitchen offers plenty of cabinetry and functional prep space. Three well-sized bedrooms and a full 4-piece bathroom complete the main level, making it ideal for growing families, downsizers, or first-time buyers. The home's layout is practical and family-oriented, with easy access to the backyard for kids or pets to enjoy. The side entrance, offers excellent flexibility. With its own bedroom, bathroom, living area, and kitchen rough-in potential, this space can serve as a comfortable in-law suite, guest quarters, or even as a rental unit for extra income. Whether you're looking to live in the whole house or rent the basement, or accommodate extended family, the setup provides fantastic options. Located on a mature tree-lined street, this property is surrounded by great schools, including pre-schools just steps away, parks, public transit, and shopping. You’ll also appreciate quick access to Highway 7/8, making commuting a breeze. The generous backyard offers space for gardening, play, or potential future expansion. This home that offers value, flexibility, and a welcoming community atmosphere. Whether you’re a savvy investor, a family looking for room to grow, or someone needing extra space for loved ones, this home checks all the boxes. (id:59646)
145 Redtail Street
Kitchener, Ontario
c: Fantastic Home in desirable Location in Waterloo, family friendly neighborhood. This custom home with 4+1 bedroom plus 5.5 bathroom, starts exposed aggregate front walk to double door entrance, large foyer, Open Concept Kitchen to family rm and Living rm, Dining room with 9ft main floor ceilings,3 Section Central Speaker in Family rm. Prime Bedrm With 4Pcs-Ensuite,huge walk in Closet. second bedroom with 3pc ensuite, other good size bedroom with another 4pc bathroom. Finished basement apx 1,300 sq. feet, with one big size bedroom, living room and two 3pc bath. Exterior finish with pool Stamped concrete patio, Hot Tub & Swimming Pool, fully enclosed with fence. Rear yard has sun all day for pool enjoyment. Features: exterior Prof Finished Interlock (2022), Max 6 Cars Parking Spots. HWT (2023), Basement (2023), 2nd Hardwood Floor (2023), Water Softener(2023), Dryer(2022) Bsmt large Windows (2023). Located in the Kiwanis Park/River Ridge neighborhood. Just a short walk to the beautiful Grand River, walking, hiking and cycling trails & the fabulous Kiwanis Park. close to the 'RIM Complex' Park with its' sports fields, children and adult sports and sports fields, the Grey Silo Golf Club. Easy to High way, shopping mall etc. (id:59646)
160 Wagner Road W
Gravenhurst (Muskoka (S)), Ontario
Welcome to Your Charming Gravenhurst Dream Home! This beautifully renovated gem is perfectly nestled in the heart of Gravenhurst, your gateway to vibrant community living! With 2 cozy bedrooms, this delightful home effortlessly blends comfort, style, and functionality, making it ideal for a growing family or those looking to enjoy an in-law suite. Step inside and fall in love: Enjoy the fresh, airy feel of the open-concept layout boasting bright, sun-filled rooms, chic finishes, and tasteful updates throughout. Two contemporary kitchens, two bathrooms, and convenient laundry facilities provide fantastic versatility, creating a seamless living experience for everyone under one roof! Outdoor living at its finest: relax or entertain on your lovely deck, overlooking the yard and view, perfect for barbecues, morning coffee, or simply basking in the warmth of sunny afternoons. Unbeatable Location: Just steps away from Gravenhurst's bustling amenities, schools, shopping, and picturesque waterfront activities, this home ensures you'll never miss out on the excitement and beauty of Muskoka living. Attached Garage & Municipal Services: Convenience meets peace of mind with an attached garage and reliable municipal sewer and water, city comfort in cottage country! Make memories in a home filled with warmth, potential, and endless possibilities! Don't miss your chance to book your showing today and embrace your new life in Gravenhurst! (id:59646)
76 Selkirk Drive
Huntsville (Chaffey), Ontario
Welcome to this lovingly maintained home in the sought-after Settlers Ridge community, offering over 1889 sq. ft. of bright, open-concept living space above grade, and 919sq.of finished living space below grade. The kitchen showcases sleek finishes, granite countertops, a stylish backsplash, open shelving, and ample cabinetry with upgraded glass doors and refined hardware. An oversized island anchors the space and flows seamlessly into the spacious living room, which features custom built-ins and cabinetry. Sliding glass doors lead out to the back deck, offering a peaceful forest view. Upstairs, the serene primary bedroom includes built-in storage and a 4-piece ensuite bathroom. Three additional bedrooms provide plenty of space for family or guests. Also on the second floor you will find a second 4-piece bathroom and a convenient laundry room.The finished lower level offers a versatile family room perfect for relaxing or watching the game complete with a wet bar, a 5th bedroom/den, and a full bath. A practical mudroom provides direct access to the double-car garage and includes a side door entry. Outside, the beautifully landscaped yard is ideal for both relaxing and entertaining. Located just minutes from downtown Huntsville, the hospital, golf courses, and Arrowhead Provincial Park with its beaches and trails, this warm and welcoming home is nestled in a family-friendly neighbourhood. It also offers fibre optic internet, municipal services, and natural gas making it ideal for modern living. (id:59646)
Lt 28 Concession 14 Ndr
West Grey, Ontario
Own your own slice of paradise in West Grey! This 48.28-acre lot offers a practical and versatile land opportunity with trails. The property features road frontage on both north and south sides and includes a well-maintained hardwood bush. Selective cutting has removed Ash trees affected by the Emerald Ash Borer, and the land provides ample firewood. A natural pond sits on the northern portion of the property, adding to its appeal.The lot is zoned A2, NE and presents multiple potential uses, including recreational property, investment land or building potential ( Buyer to do all due diligence). The surrounding area is rich with outdoor activities, including lakes, ATVing, snowmobiling, fishing, hiking, skiing, horseback riding, hunting and various seasonal recreational options. The property's location provides easy access to diverse outdoor experiences throughout the year.Situated approximately 15 minutes from Durham and 30 minutes from Owen Sound, this land offers opportunities for those interested in nature, outdoor activities, or land investment. The hardwood bush, natural pond, and strategic location make it an attractive option for buyers seeking a versatile property. Interested parties are advised to conduct their own due diligence regarding potential uses and building requirements. Schedule a showing today! (id:59646)
5 Evergreen Court
Brantford, Ontario
Welcome to 5 Evergreen Court — a beautifully renovated (2021), turn-key home that’s ideal for young families, outdoor enthusiasts, or anyone seeking comfort surrounded by nature. Tucked away in a quiet cul-de-sac, this charming home backs onto peaceful green space and is just moments from the scenic D’Aubigny Creek and two picturesque rail trails—perfect for walking, biking, or simply enjoying the outdoors. Step inside to a bright open-concept main floor, featuring modern vinyl plank flooring, oversized windows, elegant pot lighting, and thoughtfully designed accent fixtures. The heart of the home is the stunning kitchen, complete with a generous center island, sleek stainless steel appliances, abundant cabinetry for storage, and a stylish tile backsplash. From the cozy living area, walk out directly to your private backyard oasis. This beautifully landscaped space includes a two-tiered deck with the top deck being covered for three-season enjoyment, a dedicated fire pit area for evening gatherings, and the rare luxury of no rear neighbours. Enjoy uninterrupted views of the tranquil green space and nearby trails—a setting that makes both everyday living and entertaining a delight. The backyard shed is wired for electricity, making it functional for a variety of uses. The serene primary bedroom offers a peaceful retreat, while the additional main-floor bedroom provides flexible space for a home office, nursery, or guest suite. The full bathroom completes this level, showcasing a spacious stand-up shower with a frameless glass door and contemporary finishes. Downstairs, you’ll find a large recreation room with a corner gas fireplace—perfect for movie nights, game days, or simply unwinding with the family. This level also includes a generously sized third bedroom, an updated bathroom, and a functional utility/laundry room with extra storage space. Don’t miss your opportunity to own this thoughtfully updated home in a truly unbeatable location. (id:59646)
10 Ellen Street E Unit# 303
Kitchener, Ontario
All Eyes on Ellen! Stylish, smart, and effortlessly updated—this 1-bedroom, 1-bathroom gem on Ellen Street is stealing the spotlight. Fully renovated with a modern kitchen and sleek bathroom, this condo is move-in ready and waiting for someone who appreciates the finer things (quartz countertops, engineered hardwood floors and soft close cupboards). Enjoy your very own underground parking spot—no more winter scraping! Enjoy the perks of the building: party room, exercise room, and steam room included. Condo fees cover it all—water, windows, doors, roof, and snow removal, so you can stop budgeting for the unexpected and start enjoying life. Located right across from Centre in the Square, you’ll have front-row access to arts and culture. And with Downtown Kitchener just a 15-minute stroll away, you’re never far from markets, cafés, the library, and city buzz. Whether you’re a first-time buyer or simply downsizing, this condo on Ellen is anything but ordinary. Come fall in love on Ellen—she’s got everything you need. (id:59646)
251 Masonry Way Unit# 704
Mississauga, Ontario
2 Bedroom plus Den brand New Mason at Brightwater community is yours to call home. Become a part of Port Credits newest waterfront community just steps to waterfront trails, parks, shops, and top restaurants at your doorstep. This 2 bedroom + den unit with 1 underground parking space and locker offers 713 interior sqft plus 134 sq ft balcony. Enjoy an abundance of natural light from the floor to ceiling windows, open concept living, spacious kitchen with large entertainers island, in-suite laundry, and spacious primary suite with 3-pce ensuite and walk-in closet. Steps to the waterfront, main street retail, and lush green trails. State of the art amenities include party room, co-working lounge, fitness and yoga studio, outdoor BBQ and dining space, Rooftop Terrace, and parcel and bicycle storage. Ground level retail nearby include LCBO, farm boy grocery, bakery, pharmacy, &more! Owners are looking for a mature couple over 50. Will require employer references, letter of employment, credit check, income verification. (id:59646)
2 Hunter Drive S
Port Rowan, Ontario
The lifestyle you've been waiting for! Tucked away in “Ducks Landing” on a picturesque ravine lot, this custom-built brick bungalow offers the perfect balance of privacy, space, and convenience—all just steps from downtown Port Rowan. With 3 bedrooms and 3 full bathrooms, there’s room for everyone. The airy main floor features open-concept living, with a bright kitchen that features a quartz island, ample cupboard space, plenty of work-space, and a cozy dining room with a cathedral ceiling that opens into a spectacular screened-in deck- perfect for outside dining and entertaining complete with a separate bbq area! You’ll be impressed by the floor to ceiling stacked stone fireplace in the living room area. Retreat to the spacious primary bedroom with a private ensuite featuring double sinks and two walk-in closets. The second main-floor bedroom is set apart from the primary, and has access to a full 4 piece bath. Main floor laundry and pantry complete this level. The fully finished lower level features a large rec room with fireplace, office nook, third bedroom, three piece bathroom, and a walk-out to the backyard patio with retractable awning. Another room, which was used as a workshop, has a laundry tub and storage cupboards. You’ll always have extra space thanks to the large furnace room with plenty of storage and a separate cold cellar. With in-law potential and ample storage, this home will adapt to all of your needs. Outside, soak in the sounds of nature and watch hummingbirds flutter through the trumpet vines and honeysuckle from the gorgeous covered deck. You’ll love hosting parties or sipping a coffee while screened in with the ceiling fan keeping you cool. An ideal spot to unwind with views of mature trees and garden blooms. With marinas, beaches, golf, and Simcoe, Tillsonburg, and Long Point nearby—this home has it all. Bonus 20KW Stand By back-up generator installed in 2023. (id:59646)
649 Guelph Street
Kitchener, Ontario
Backyard Oasis in Breithaupt Park! Welcome to 649 Guelph Street, Kitchener, and your opportunity to own the most stylish, head-to-toe 1.5-storey, three-bedroom, two-bathroom home that has charm around every corner. Upon entry, you are greeted by a well-thought-out, restructured front foyer. Just beyond is the living room, which enjoys plenty of natural light and modern flooring that extends throughout the main floor. A spacious main-floor bedroom is conveniently located at the front of the house, beside the main-floor four-piece bathroom with a soaker tub. It's easy to gather and host family and friends in the beautifully updated dining room and kitchen areas, which are open to each other and provide immediate access to the deck and rear yard via the patio slider. Top-notch craftsmanship is visible throughout the tastefully renovated kitchen, which highlights include a gas range, lovely quartz countertops, a coffee bar, storage for days, and an oversized picture window with views to the backyard. There is no shortage of space for a large dining room table in the dining area, which features wall-to-wall cabinetry. Upstairs, there are two more sizable bedrooms and a large closet area. This home also features a finished basement that includes an inviting rec room prime for movie nights, an office area, a three-piece bathroom, a laundry space and loads of storage space. The interior spaces will draw you in, and the backyard oasis will help you realize the full potential of this property. A newer deck includes room for the BBQ and an outdoor eating area. The perennial gardens are exceptional and provide a relaxing backdrop for the gazebo area. An entertaining forward patio space with a fire pit completes the perfect summertime setting. An oversized garage offers bonus space for the hobbyist in the family. Quick access to the highway, shopping, well-ranked schools make this home a perfect place to establish roots in a family-forward community. (id:59646)
10 Chestnut Drive
Rockwood, Ontario
Amazing BUNGALOFT home at the top of the hill, built by Charleston Home with views of Rockwood and surrounding area. Home is 1.5 story or Bungaloft-Style home with 2+1 bedrooms, 3.5 baths and double garage. Tall 9 foot ceilings. This corner lot home is on an oversized lot and is full of bright light from all the over sized windows and has an amazing gourmet kitchen with high quality appliances and granite countertops. High quality Hunter-Douglas blinds on windows. Open concept main floor. All materials were upgraded and the cabinets extend to the ceiling. Behind the kitchen is a large laundry room with PANTRY and access to the garage. The Great Room has high ceilings, gas fireplace and doors out to the deck with privacy fence and lots of sun. The deck has its own gas line for the BBQ and water line. The master bedroom is on the main level with walk-in closet, a huge en-suite bathroom with oversize custom spa-like shower and heated floors. Upstairs is a loft area with SKYLIGHT and large bedroom with walk-in closet, full bathroom, loft area living room. Downstairs is a basement with large bedroom and bathroom, large recreational room and huge separate lockable storage room or workshop. Big windows and above grade so it doesn't feel like a basement. Outside there is simple but beautiful landscaping with flowers and trees that are easy to look after. This home is part of a condo that owns and manages it's own roads. The condo board looks after the snow removal and street lighting. Neighbors know each other and there is a tight community and safe feel. It's an easy walk to the Elementary School and there is a school bus that goes to high school. Pet friendly neighborhood. This home is easy living with low maintenance. This home was built based on the model home with all the upgrades. Just move in and enjoy. (id:59646)
24 Vansitmart Avenue
Hamilton, Ontario
Fantastic location! Close to all transportation, QEW, Redhill Pkwy and walking distance to Center Mall. Newly renovated full house with fenced backyard! AAA Tenants, job verification, credit check and references are required. (id:59646)


