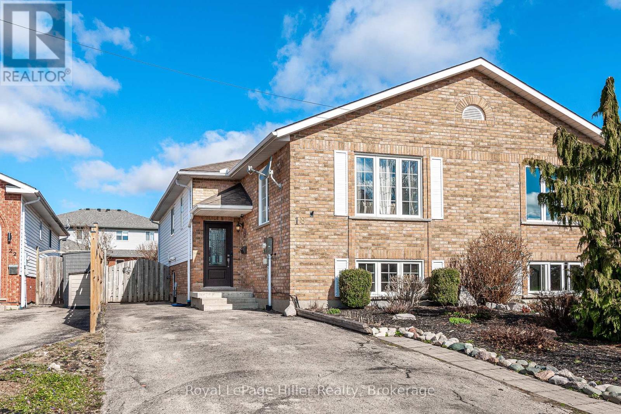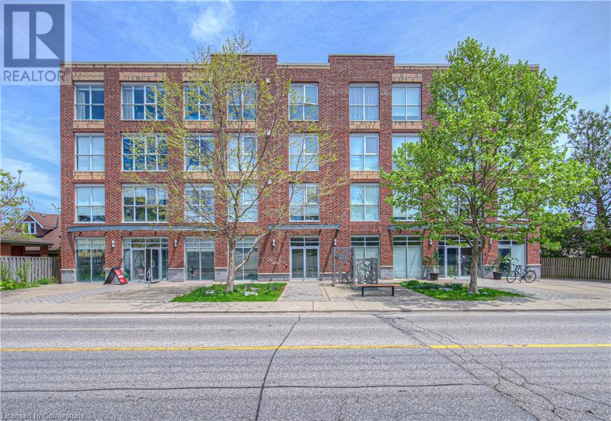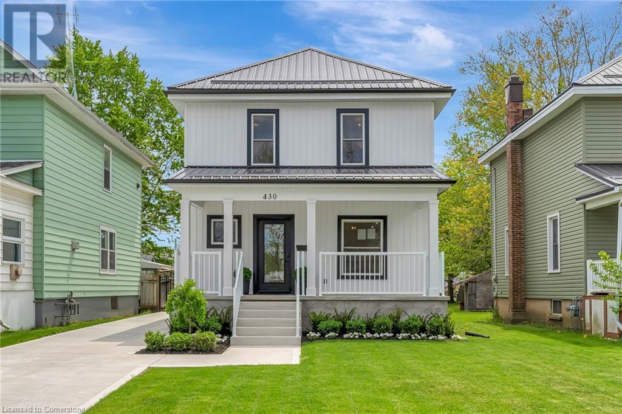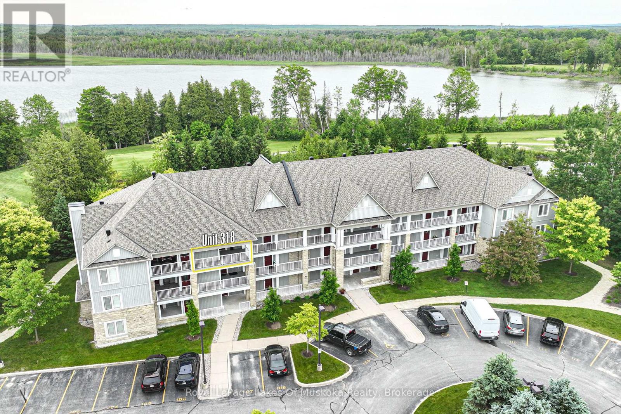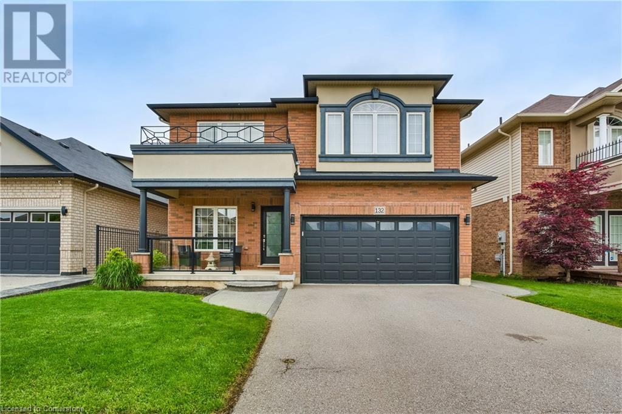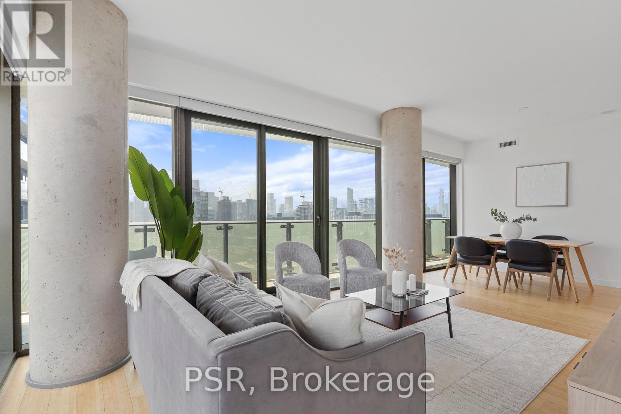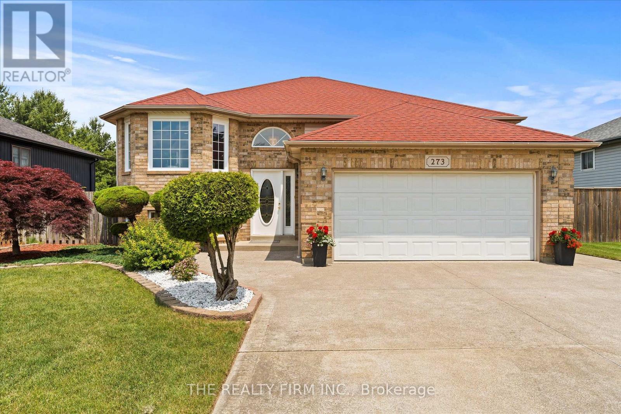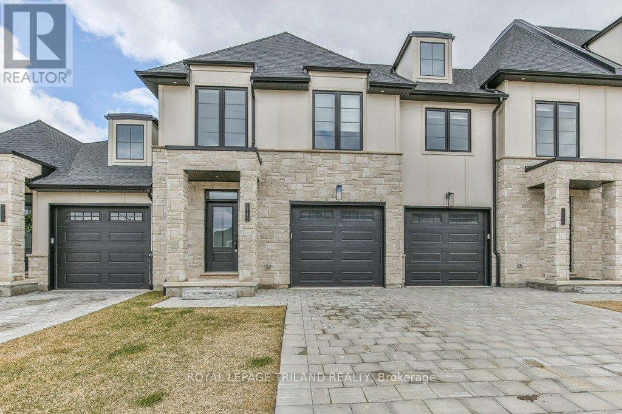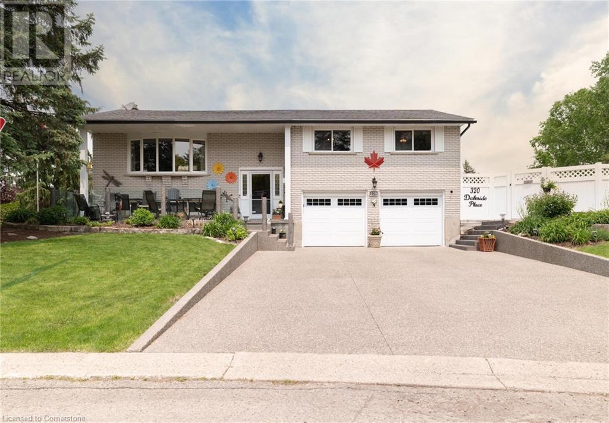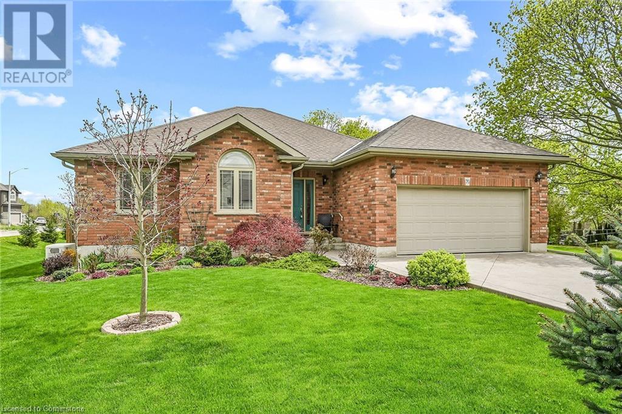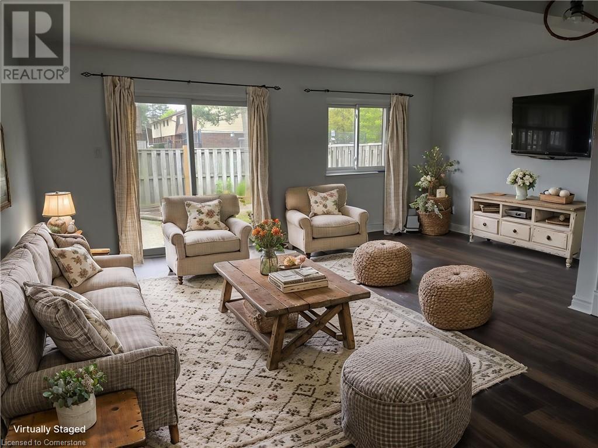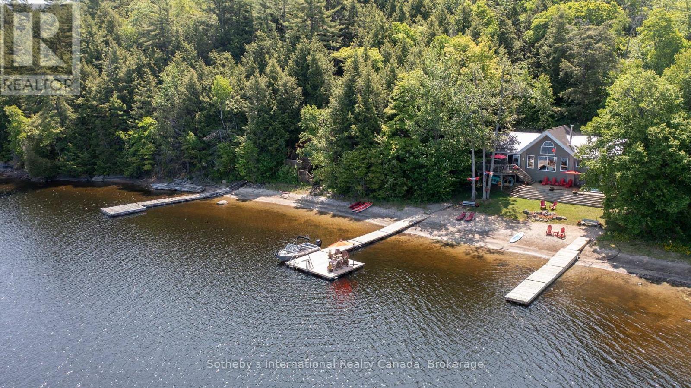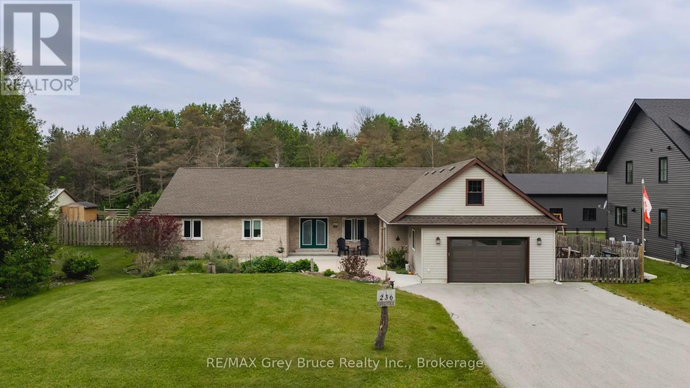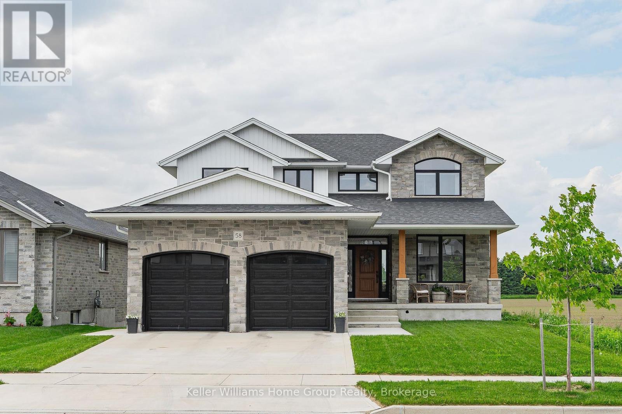18 Gemmell Court
Stratford, Ontario
Welcome to this bright and spacious One Owner Raised Bungalow nestled on a quiet dead-end court! Step inside to discover an open-concept living, dining, and kitchen area perfect for entertaining. The kitchen features stainless steel appliances, and the space is filled with natural light throughout. Offering 3 bedrooms and 2 bathrooms, this home is ideal for families or anyone looking for comfortable, modern living. The finished basement boasts a large rec-room, convenient 2-piece bath, and an oversized utility/laundry room with walk-out access to a fully fenced backyard. Enjoy outdoor living with a concrete patio, covered pergola, gazebo, and a handy storage shed. Situated just a short walk to St. Mikes Catholic and Stratford High Schools, and close to parks, trails, sports fields, volleyball courts, and tennis/pickleball courts. You're also minutes from the Rotary Rec Center, farmers market, grocery stores, and shopping. Don't miss your chance to make this fantastic home yours call your REALTOR today to book a private viewing! Upstairs living room and basement rec-room windows 2018. Front and back doors 2018. Furnace and A/C 2018. R60 in attic 2021. (id:59646)
36 Regina Street N Unit# 405
Waterloo, Ontario
Welcome home to this fabulous Loft Lifestyle condo with urban living at its best in Uptown Waterloo! This beautiful, 857 sq/ft, 4th floor top corner suite with 2 bedrooms & 2 baths, has a modern industrial open concept design with 10’ ceiling and exposed duct work. There’s tons of natural light from the expansive floor to ceiling windows offering grand views of UpTown. The large modern eat in kitchen is open to the living room with the kitchen providing plenty of storage and counter space featuring granite countertops and new laminate flooring. The master bedroom has a large walk-in closet. Laundry can be done in-suite with stackable washer/dryer which is included. The suite is complete with roller blinds, a large locker, bike storage and one parking spot. Exercise room and cozy meeting room on the main floor! Wonderful Location just steps to The Shops of Uptown Waterloo, tons of Restaurants, The Princess Cinema and the LRT connecting you to all that Kitchener Waterloo has to offer. Easy access to Wilfred Laurier & University of Waterloo as well as a short drive to the highway. Condo fees include Heat, A/C, Water, Water Softener and parking. With a 91-walking score your daily errands do not require a car and it’s a biker’s paradise with a 94-biking score. Just move right in and enjoy! (id:59646)
430 Alder Street E
Dunnville, Ontario
Are you searching for a turnkey home? You won’t want to miss out on this fully renovated 3 bed, 2 bath, stunning 2-storey home in the heart of Dunnville. The 1330 sq ft of finished living space offers the perfect blend of charm and modern comfort. Upgrades include a new steel roof, windows, doors, flooring, appliances, electrical, plumbing, HVAC, insulation, drywall, siding, and much more. Enjoy a custom kitchen with quartz countertops, stylish baths, and second-floor laundry. Step out front to fresh landscaping, brand-new concrete driveway & walkway, and covered porch or head to the spacious backyard to unwind on the 14’x21’ wooden deck or in the updated 20’x18’ two-car garage. Conveniently located within walking distance to shops, schools, parks, hospital, and the Grand River, with just a 40-minute commute to Hamilton. Unfinished basement provides ample storage and houses utilities. A rare move-in ready opportunity in a mature, tree-lined neighbourhood! (id:59646)
318 - 60 Mulligan Lane
Wasaga Beach, Ontario
Don't miss this attractive, 2-Bedroom, 2 bathroom, 3rd floor Condo in highly sought after Marlwood Golf Course Community. Discover the Shores of Southern Georgian Bay and all of its many new developments and amenities within and surrounding Wasaga Beach. This beautifully designed condo offers bright and spacious living, featuring a modern kitchen with stainless steel appliances, granite countertops, and plenty of cupboard space, flowing into an open dining, living room area or step out to the charming balcony overlooking the golf course, equipped with a natural gas BBQ for outdoor cooking. The roomy primary suite boasts a walk-in closet, linen closet and a 3-piece semi ensuite with a walk-in shower. Additional features include in-unit laundry with extra storage and stand up freezer. This unit has two dedicated owned parking spaces(89&96) plus visitor parking, and the convenience of an elevator. This property offers a fantastic opportunity to plant your roots or an excellent opportunity for investors being so close to the renowned Wasaga Beach. This unit has had new owned furnace and AC units installed in May 2022, new rental gas water heater in 2021 and new whirlpool stacking washer/dryer unit in 2023 making this a worry free investment or residence. Book a showing today as this unit won't last in such a hot area! Calltoday! (id:59646)
132 Lampman Drive
Grimsby, Ontario
Stunning Home in Prime Grimsby Location! Welcome to this beautifully appointed 4+1 bedroom, 3-bathroom 2-storey home with finished basement nestled in one of Grimsby’s most desirable, family-friendly neighbourhoods. This spacious & meticulously maintained home is loaded with high-end quality finishes throughout. The main level features an elegant open-concept layout with a formal dining room, a warm and inviting family room with gas fireplace & a chef’s dream kitchen—complete with upgraded cabinetry, quartz countertops, large island & bright dinette area. A private home office/den, 2pc bath, & a mudroom with inside entry from the double garage add convenience & functionality. Upstairs, retreat to your oversized primary suite, boasting two walk-in closets with custom organizers & a luxurious 4pc ensuite w/ glass walk-in shower & soaker tub. Three additional generously sized bedrooms, a 4pc bath & convenient bedroom-level laundry complete the second floor. The fully finished basement expands your living space w/ a spacious rec room, playroom/home gym, additional bedroom & utility/storage room. Enjoy fantastic curb appeal on a landscaped lot, aggregate concrete front porch & fully fenced backyard featuring a matching aggregate patio, perfect for outdoor entertaining. Located just minutes to Costco, shopping, dining, excellent schools, parks, wine country, fruit farms & quick highway access—this is a rare opportunity to live in and be part of a wonderful community. (id:59646)
2708 - 390 Cherry Street
Toronto (Waterfront Communities), Ontario
Welcome to Suite 2708 at 390 Cherry Street, a rare corner gem in the heart of the Distillery District. Step into one of the most desirable layouts in the building, an expansive split 2 bed + den, 2-bathroom corner suite offering uninterrupted southwest views that truly captivate. From sunrise to golden-hour sunsets, the panoramic scenery of the lake, city skyline, and iconic CN Tower will leave you breathless every time you walk through the door. Perched high on the 27th floor, this light-filled residence features floor-to-ceiling windows, two walkouts to a generous wrap-around balcony, and an open-concept living space perfect for both relaxing and entertaining. Premium upgrades throughout include full-sized appliances, hardwood flooring, custom blinds, designer lighting, and upgraded cabinetry. Enjoy quiet mornings or vibrant evenings on the spacious terrace, elevated above the city buzz with postcard-worthy vistas. This is incredible value for a premium 2 bed + den suite in one of Torontos most iconic neighbourhoods. The building offers a curated selection of amenities including an outdoor pool, rooftop terrace with BBQs, yoga studio, fitness centre, and 24-hour concierge. Live steps from the historic cobblestone streets of the Distillery District, home to boutique shops, galleries, cafés, and some of Toronto's top dining spots. With easy access to the DVP, Gardiner Expressway, Cherry Street streetcar loop, and nearby St. Lawrence Market, you're perfectly positioned for the ultimate downtown lifestyle. Urban living never looked this good. Welcome home! (id:59646)
2 Willow Street Unit# 4
Paris, Ontario
Experience waterfront living in the heart of Paris, Ontario! Modern design with river views and a PRIVATE 600 square foot patio with southern exposure. This townhouse is soaked in sun every afternoon and evening giving the property excellent light throughout the home. Upgraded engineered hardwood and black stainless steel appliances. Only 3 years old with parking for 2 cars and access to many amazing amenities Paris has to offer. Quick highway access makes this home convenient for all commuters. 2 balconies, one off the Primary bedroom overlooking the River, attached garage, closets throughout for additional storage and visitor parking. Look forward to enjoying your morning coffee as you view the Grand River. Tenant to pay all utilities. 1st & Last deposit required. Available August 1st. Rental Application, credit check, employment letter, References required. (id:59646)
20 Mc Kay St E Street E
Cayuga, Ontario
A Rare Opportunity! Welcome to this exceptional 5+1 bedroom, 3 full bathroom home nestled on an expansive and mature 130’ x 135’ lot—a true gem in this price range. Properties with this combination of size, location, and square footage are seldom available. Boasting great curb appeal, the home features an attached 2-car garage with workshop, plus a paved driveway with parking for 5 vehicles. With 1,860 sq ft of well-appointed living space, this home is ideal for multi-generational families or anyone seeking spacious, small-town comfort. The main level offers 3 bedrooms and a full bath, a bright kitchen with white cabinetry, a dedicated dining area, and a cozy main-floor family room. Upstairs, you’ll find 2 generous bedrooms, a primary 4-piece bathroom, and an additional family room—perfect for a second living space or kids' retreat. The bright lower level includes a spacious rec room with a gas fireplace, a large bedroom with its own 4-piece ensuite, and ample storage. Step outside to enjoy the partially fenced backyard with interlock patio and covered seating area—ideal for entertaining or relaxing. Located just minutes from shopping, schools, parks, the scenic Grand Vista walking trail, and the beautiful Grand River waterfront park with boat launch, this property offers the perfect blend of lifestyle and location. Discover the charm of “Grand” Cayuga Living—your perfect family haven awaits! (id:59646)
2779 Andorra Circle
Mississauga, Ontario
With just the right mix of traditional style and smart updates, this home is a solid option for buyers looking for a good value for their dollar. Great bones, a lot of warmth and appealing neutral decor. Step through the enclosed porch and be welcomed into a bright, spacious layout. An eat-in kitchen for budding chefs with plenty of prep space, a window over the sink, a dishwasher and plenty of cupboards to keep your counters clutter-free. The open-concept living and dining area create the perfect spot for everything from weekday dinners to weekend gatherings. Garden doors lead to a backyard deck and gazebo —your future BBQ headquarters or quiet coffee corner. Wonderfully sized, fully fenced yard. Room to grow a garden, let the dog and children play, or dream up your next landscaping project. Upstairs, you’ll find three generously sized bedrooms, including a large primary with double closets, offering plenty of storage. Need more space? The finished basement adds flexibility for a rec room, guest room, home office or gym. In addition to the garage, there’s parking for four cars. You’re steps to parks, scenic walking and cycling trails like Wabukayne and Aquitaine, and just a few minutes to Meadowvale GO, Streetsville GO, the 401 & 407, schools, shopping and the Meadowvale Community Centre & Library. Everything you need is within reach—including some big box stores and cafés you’ll soon be calling your weekend staples.. This home has all the ingredients for an exciting new chapter. Get ready to move! Your new beginning starts here! (id:59646)
273 Gignac Crescent
Lasalle, Ontario
Welcome home! This beautifully maintained raised ranch features 5 bedrooms and sits on a quiet, family-friendly street in one of LaSalles most desirable neighbourhoods. Freshly painted and full of natural light, it offers a spacious, well-planned layout with over 2280sqf of finished living space. The oversized kitchen boasts quartz counters, a breakfast bar, and ample storage, overlooking a fully fenced, landscaped backyard oasis (perfect for gardeners!). Enjoy the bright main floor living room or cozy up in the lower-level family room with a gas fireplace. Glass French doors lead to a perfect office, ideal for working from home. Extras include an insulated garage, double wide concrete drive, and walkability to top-rated schools. Close to trails, shopping, LaSalles new waterfront park (tennis, pickleball, pool, etc.) and just minutes to the new International Bridge as well as Ambassadors bridge (perfect for Canada-USA commuters!). Dont miss your chance to call this stunning home yours! (id:59646)
51057 Nova Scotia Line E
Malahide (Mount Salem), Ontario
Country Living with Room to Grow! Features 3+2 bedrooms, 3 bathrooms, plus a main laundry with a 2 piece bath and a heated garage for your comfort. This inviting country home is filled with natural light, creating a warm, airy ambiance throughout. Oversized windows showcase the scenic surroundings, while the spacious living room offers a cozy focal point with its classic fireplace perfect for relaxing evenings. Downstairs, the fully finished basement features a generous rec room with a second fireplace, ideal for entertaining or quiet family nights. A perfect blend of comfort, charm, and countryside serenity. Discover the perfect mix of comfort, space, and opportunity in this beautiful country home set on 10 acres- 5 of which are currently rented for extra income. The property features municipal water plus three additional wells, perfect for watering gardens, lawn or future landscaping projects. Out back, you'll find a huge shop. "The 40x40sqft. shop offers heating potential with in-floor lines in place, just add water and turn on the pump." and with an oversized door, ideal for RVs, trailers, or business. Attached to the shop is 20x40sqft. a self-contained 2-bedroom, 1 bath. with in-floor heating and with Mini Split AC and Heat Pump. Ideal for, muti-generational options, guest space. This property blends peaceful country living with practical features and income opportunities. Whether you're looking for a family homestead, muti-generational living, or space to run an business- this one has it all! (id:59646)
52 Kemp Crescent
Strathroy-Caradoc (Ne), Ontario
This description paints a vivid picture of a stunning bungalow in Strathroy's desirable north end. With its prime location near schools, walking trails, and recreation facilities, it's perfect for families and outdoor enthusiasts alike. The all-brick construction speaks to durability and quality, characteristic of Dwyer-built homes. Inside, the combination of hardwood and ceramic flooring adds a touch of elegance, while the four bedrooms and three bathrooms provide ample space for comfort. The nine-foot ceilings and tray design in the great room create an inviting atmosphere, especially with the cozy fireplace as a focal point. The lower level, also finished to high standards, features a spacious family games room that opens up to the backyard, making it an ideal space for entertaining. With two additional bedrooms and a bathroom down there, it offers even more versatility. Outside, the covered porch and deck enhance the home's appeal, providing perfect spots to enjoy. It truly seems like a perfect blend of luxury, comfort, and functionality-- a definite 10+++! Would you like to explore anything specific about the property or the area? (id:59646)
6713 Hayward Drive
London South (South V), Ontario
Introducing the exquisite Lambeth Manors Townhomes, where luxury meets functionality throughout. These stunning residences showcase upgraded finishes and thoughtfully designed floor plans that exemplify modern living. Our spacious Interior Two-Storey Lure Models offer an impressive 1,745 SqFt, featuring 3 spacious bedrooms and 2.5 well-appointed baths. Step inside to discover an elegant main floor with soaring 9' ceilings and oversized windows that fill the space with natural light. The heart of the home is a beautifully equipped kitchen, boasting slow-close cabinetry and elegant quartz countertops that seamlessly flow into an open-concept living area accentuated by engineered hardwood and stylish 12x24 ceramic tile. Retreat to your luxurious primary suite, featuring a large walk-in closet and an indulgent 4-piece ensuite complete with a glass-enclosed tile shower and dual vanities for your convenience and comfort. Enjoy direct access from your garage to the yard through breezeways, eliminating easements and providing uninterrupted backyard space. The expansive 50' deep backyards are perfect for unwinding or entertaining loved ones. Located in the vibrant and growing community of Lambeth, you'll benefit from easy access to the 401/402 highways, a local community centre, sports parks, and Boler Ski Hill all just steps from your new home. This exceptional offering includes modern appliances and stylish window coverings, as well as a fully fenced yard with a gate for privacy. With steps leading from the patio doors to your outdoor oasis, the perfect blend of luxury and convenience awaits you at Lambeth Manors Townhomes, all under Tarion warranty. Don't miss this opportunity to become part of this remarkable community! (id:59646)
320 Daleside Place
Waterloo, Ontario
Situated on a spacious corner lot, this raised bungalow offers incredible outdoor living and stylish interior features that make it a perfect place to call home. The true showstopper is the stunning backyard retreat, featuring a sunken hot tub, covered deck, and a self-cleaning in-ground heated saltwater pool, all framed by beautiful stamped concrete—ideal for entertaining or unwinding in total privacy. Step inside to discover a warm and inviting main floor with hardwood flooring throughout the living room, kitchen, and primary bedroom. The living room boasts a cozy gas fireplace and a large bay window, creating a bright, welcoming space. The spacious kitchen is complete with a wine fridge and custom wine cabinet, double oven, and ample room for hosting. With three bedrooms upstairs, the layout offers flexibility for families or guests. The primary suite is a private sanctuary featuring a sunroom with exposed brick, its own gas fireplace, and direct access to the covered deck and hot tub—a truly luxurious touch. Downstairs, you'll find a fourth bedroom with a gas fireplace that could easily be transformed into a rec room, home office, or guest suite, depending on your needs. Additional highlights include parking for six cars in the driveway, a double attached garage, and a quiet, family-friendly location close to trails, parks, schools, and all the amenities that make Lakeshore such a desirable area. Don't miss your chance to own this exceptional home that offers the best of indoor comfort and outdoor living! (id:59646)
595 Goldenrod Lane
Kitchener, Ontario
Amazing Value in this Beautiful 3 Storey Executive Condo! Enjoy townhouse living at its finest in this gorgeous 2 bedroom, 2.5 bath with garage and upgrades galore! From the moment you enter the attractive, brightly lit foyer you will be impressed with the walk-in closet and the oak staircase. Prepare dinner while overlooking the open concept living and dining rooms. The kitchen is lovely with attractive updated cabinetry, tiled back splash, upgraded Quartz counter top that doubles as a breakfast bar. Step out onto the balcony to relax or BBQ your favorite food. Take note of the upgraded Oak staircase that leads to the upper level with 2 principal bedrooms each with their own bathroom. The master bedroom features a Juliette Balcony, a walk-in closet and a 3 piece ensuite with an upgraded glass shower. All of this and an added bonus of your own garage to keep the snow off your car during the winter months as well as an extra covered parking spot in front of it. Located in one of the most desirable areas in Kitchener with great access to schools, shopping and super quick access to the highway and Cambridge! Shows AAA! (id:59646)
71 Huxley Avenue S
Hamilton, Ontario
Welcome to this beautifully renovated 4+1 bedroom, 2½-storey detached home nestled in the heart of the highly sought-after Delta neighbourhood. Originally built in 1935, this exquisite property perfectly blends classic character with contemporary upgrades, making it a turnkey opportunity with dual income potential thanks to two fully updated kitchens. Step inside to discover a home brimming with timeless details, including preserved woodwork and stained glass accents, seamlessly paired with modern finishes throughout. Renovated from top to bottom in 2023, this home offers both style and function in every room. The versatile third floor, complete with a three-piece bathroom, offers endless possibilities—whether you need a serene primary suite, a productive home office, or a vibrant kids’ playroom. Notable 2023 upgrades, Three fully renovated bathrooms,Two stunning new kitchens, Heated floors in all above-grade bathrooms, Pot lights, Central vacuum system, Professionally underpinned basement for added height and stability Just a short walk to vibrant Ottawa Street North, known for its shops, restaurants, and antique markets, and the beautiful Gage Park, offering green space, trails, and community events. (id:59646)
70 Winnett Street N
Cayuga, Ontario
Everything has been done for you here at this gorgeous all brick 3+1 bedroom 1362 sq ft bungalow on quiet mature street. Situated perfectly on this oversized 67 x 168 private treed fully fenced ravine lot. Open concept main floor with maple kitchen with newer counters, centre island, hickory hardwood floors with patio door walkout to newer deck (23) with natural light patio cover. Large master bedroom with walk-in closet and 3 piece ensuite with new shower in 2025. Main floor laundry with included washer/dryer and custom cabinet and handy sink. Fully finished basement with natural gas fireplace, pot lights and suspended ceiling. Upgraded Lennox natural gas furnace (21), new HRV (19), basement 2 piece bath (21), eaves (20), 2 sides leaf guard (24). All this plus double attached garage with stamped concrete driveway, 8 KW natural gas backup generator and 10 x 16 storage shed on concrete pad. Roughed in floor heat in the garage. (id:59646)
1350 Garth Street Unit# 82
Hamilton, Ontario
Make this amazing 4 bedroom townhouse on the west mountain home. New vinyl flooring in the living room and dining room. The kitchen has plenty of cabinetry, under cabinet lighting, 4 appliances and a large pantry. A tasteful half bath finishes off the main level. New carpet leading up to the second level and through-out two bedrooms. Along with the rare 4 upper bedrooms you will find a full bathroom. The basement has space for entertaining and a laundry room with plenty of storage space. Swing sets and a basketball area in the complex for use. Reasonable maintenance fees that include cable, internet, and water. A commuter's dream with the LINC / 403 and public transit right outside your door. Major shopping areas like Upper James, Meadowlands and Limeridge Mall are all a short distance away. Also within walking distance to the local elementary school (K-8). Don't miss your opportunity. (id:59646)
64 Dartford Place
Hamilton, Ontario
Great large family home! This 4-level backsplit offers 6 full bedrooms! This home is larger than it appears and offers lots of space for a family looking for a bedroom for everyone! The main floor offers two living spaces with formal living area and a TV room/office area all with dining area and kitchen. Bedroom level with updated bathroom and 3 bright bedrooms. The lower level offers another 3 bright bedrooms and another fully updated bathroom. Basement level can be adapted to your needs. The large living area with gas fireplace is currently used as a 7th bedroom but can be used as an extra family room area along side the existing rec room area. Large laundry and utility area. The private backyard with inground pool and pergola is perfect for sunny summer afternoons! Concrete driveway with parking for 4 cars. This home is steps away from Lawfield Elementary School, Lawfield Arena, Austin Park. Easy access to Limeridge Mall amenities. Centrally located! (Roof/Furnace/AC/Hot water tank all less than 10 years old). Come see just how much house there is here! (id:59646)
28 Edgecroft Crescent
Hamilton, Ontario
FIRST TIME FOR SALE! Leckie Park watch out - this 2006 built home has a professionally finished basement (2018), private yard with pool, and 4 great bedrooms! Quiet crescent location perfect for families, loads of parking and great neighbours the sellers will miss. Loads of upgrades including 30 year roof in 2020, furnace and AC in 2019, owned water heater in 2018, and pool liner in 2020 make this an easy choice. Enter into a spacious foyer with cathedral ceilings, California shutters, tile floors with access to laundry and powder, perfect for kids going in and out. This floorplan features a private den/office at the front of the home accented with French doors and bright, north facing windows. The open concept living dining is unlike the others with custom built ins, sconce lighting, gas fireplace and a view of the breakfast bar with wine fridge and extra prep space! This chefs kitchen features a full sized pantry, sliding doors to the deck and bbq, and more room to enjoy in the formal dining room! Upstairs there is room to grow with 4 beds and a well appointed guest bath. The primary suite is worth staying home for with upgraded ensuite featuring a custom glass shower and soaker tub, large walk in closet and over 200sf for furniture! This home is truly set apart by the added square footage in the warm, inviting finished basement. No expense spared and still loads of storage space - great for over night guests or watching the game with an electric fireplace and 2 piece bath! BUT WAIT THERE’S MORE! The backyard will save you gas money this summer - solid gazebo included with windows for extended use, pool with heater and deck surround, perennial gardens and a bonus back shed! Enjoy access to highways and amenities, amazing schools, golf, hiking and restaurants. (id:59646)
71 Isabella (B717) Island
The Archipelago (Archipelago), Ontario
Incredible! An absolute gem of a cottage with everything you are looking for, located a short, protected boat ride from Parry Sound. On the north shore of Isabella Island in Menominee Bay with 3.8 acres of privacy and over 400 feet of waterfront sits this stunning cottage package. Designed for entertaining and for extended family, this property features two distinct cottages. The main cottage offers all the conveniences with bright open concept main areas, plenty of deck space with a hot tub and fire pit overlooking the waterfront. The main cottage is supported by two spacious bedrooms plus a loft. A short stroll through the forest path, you will find the secondary cottage with two more designated sleeping areas, a full bath and open concept main area. The gentle access, hard packed sand wraps the entire waterfront and leads to deep water docking off of three separate docks. From quiet mornings to stunning sunsets, this is the location that you are never going to want to leave. (id:59646)
1277 Concession 6 Road
Kincardine, Ontario
If you're a hobbiest, this place is for you! This lovingly maintained 4-bedroom, 3-bathroom hobby farm sits on just over 5 acres of gently rolling land, offering a rare combination of privacy, practicality, and picturesque charm. Whether you dream of keeping horses, raising chickens, gardening, or simply enjoying wide-open space, this property delivers with a solid barn, large coverall storage building, garage, hot tub, and ample parking for trailers, toys, or guests. The home is tucked back from the road and boasts beautiful views of open pasture and surrounding farmland. Inside, the layout is warm and functional with plenty of natural light, spacious living areas, and a lower level with tons of room for storage, crafting, or future finishing, plus a cold cellar for your preserves or wine collection. Located just minutes from the crystal-clear shores of Lake Huron and the welcoming communities of Inverhuron, Port Elgin, and Kincardine, you'll enjoy easy access to stunning beaches, Inverhuron Provincial Park, summer festivals, local shops, restaurants, and healthcare facilities. This area is known for its friendly small-town feel, scenic trails, world-class sunsets, and recreational opportunities from boating to snowmobiling. Whether you're starting your homesteading journey or looking for a peaceful place to plant your roots, the possibilities here are endless. (id:59646)
236 Bruce Street
South Bruce Peninsula, Ontario
Welcome to this charming 3 bedroom, 2 bath home situated on a spacious half-acre lot, offering plenty of outdoor space and privacy. Built on one level, this home is ideal for those seeking single-level living with few stairs to navigate. The bright, open-concept design seamlessly connects the living room, kitchen, and dining areas, creating a warm and inviting space for daily living and entertaining. A bonus family room adds extra space for relaxation or gatherings. Enjoy the outdoors from the comfort of the 4-season sunporch, overlooking the fully fenced backyard...perfect for pets, children, or gardening. The property also features a 20X30 garage with an upper-level storage room, providing ample space for vehicles, hobbies, or extra storage. Situated near the ATV and snowmobile trails at the gateway to the Bruce Peninsula, just south of the Hepworth intersection, the location of this home cannot be beat!. This well-maintained home offers both functionality and comfort in a peaceful setting. (id:59646)
58 Rea Drive
Centre Wellington (Fergus), Ontario
Stunning Keating Built 2 Storey home with lots of upgrades - you don't want to miss this one with over 3100sq ft of living space all finished by the builder. The main floor is bright and spacious open concept with gleaming hardwood flooring, living room with a feature gas fireplace and large windows, dining area with patio doors out to the composite deck over looking farmland, amazing custom kitchen with large centre island, quartz counter tops and backsplash, stainless appliances, there is a good sized mudroom off the kitchen with a walk in pantry, walk in closet, a built in bench and storage cabinetry, entrance into the 2 car garage. On the main floor you will also find a 2 piece washroom and a large home office/guest bedroom. Head up the hardwood staircase to the upper level where you will find hardwood flooring throughout all bedrooms and hallways, a large primary bedroom, with a walk in closet and a hugh brigh nicely upgraded 5 piece ensuite with in floor heat. There are 2 more good sized bedrooms, a 4 piece main bathroom and a large well equipped laundry room. The finished walkout basement is an amazing space to relax and entertain, with its large rec room, 3 piece bathroom, guest bedroom and fitness studeio. The walkout from the basement leads out to a concrete patio and the amazing backyard with a large storage shed and open view of the farmland in behind. (id:59646)

