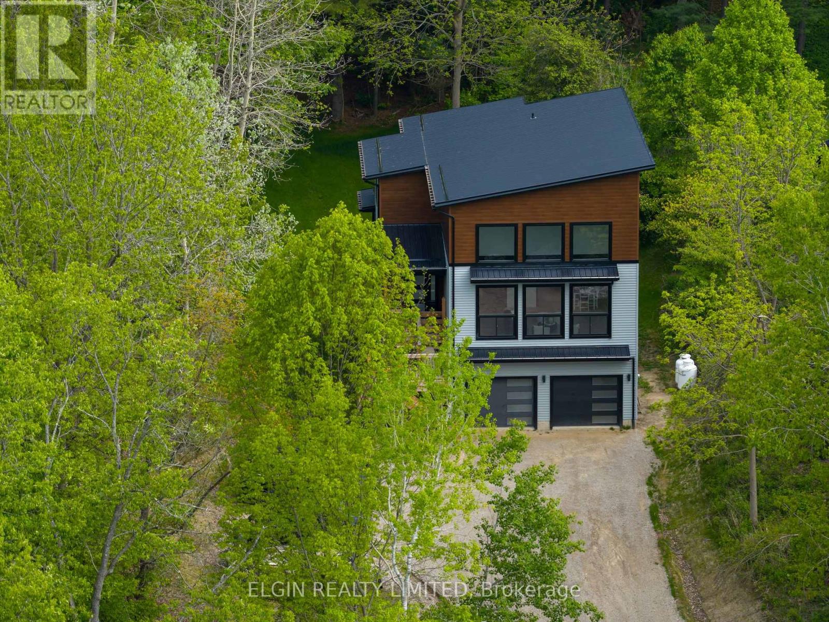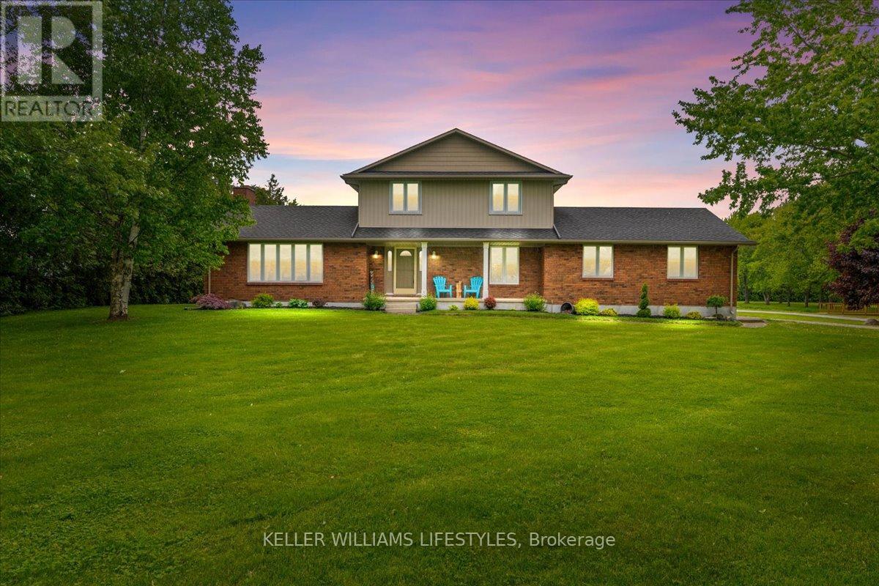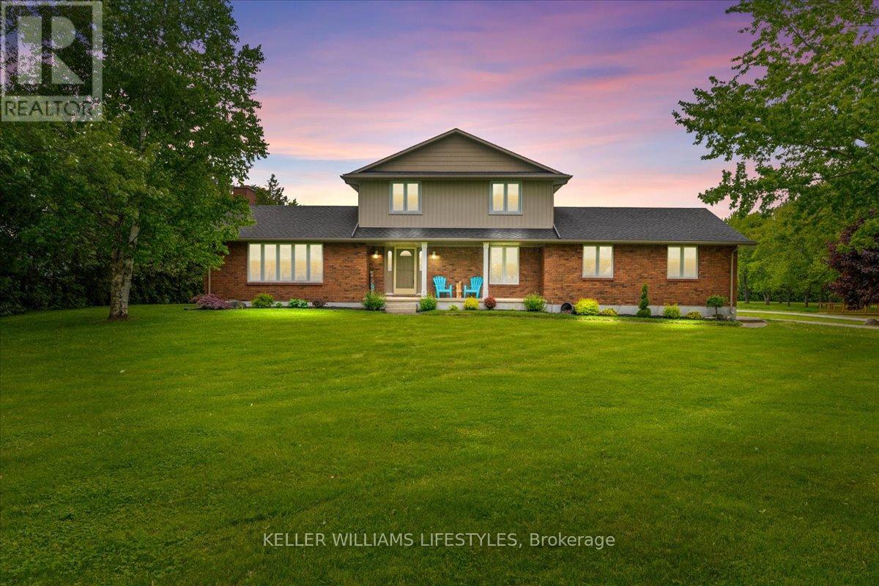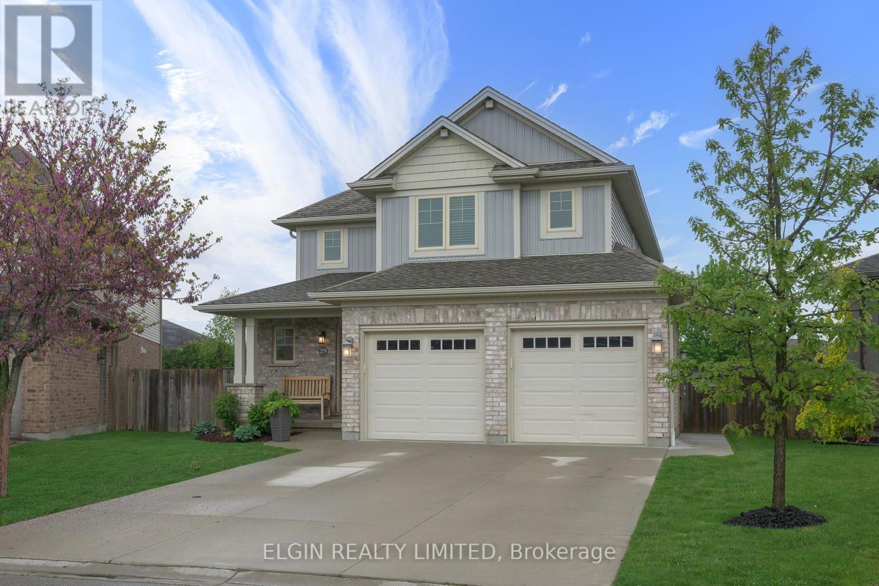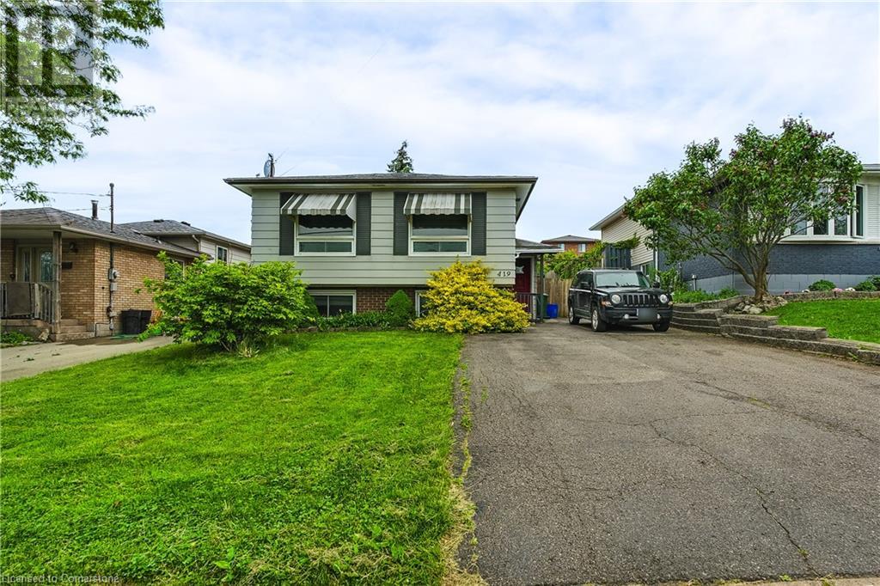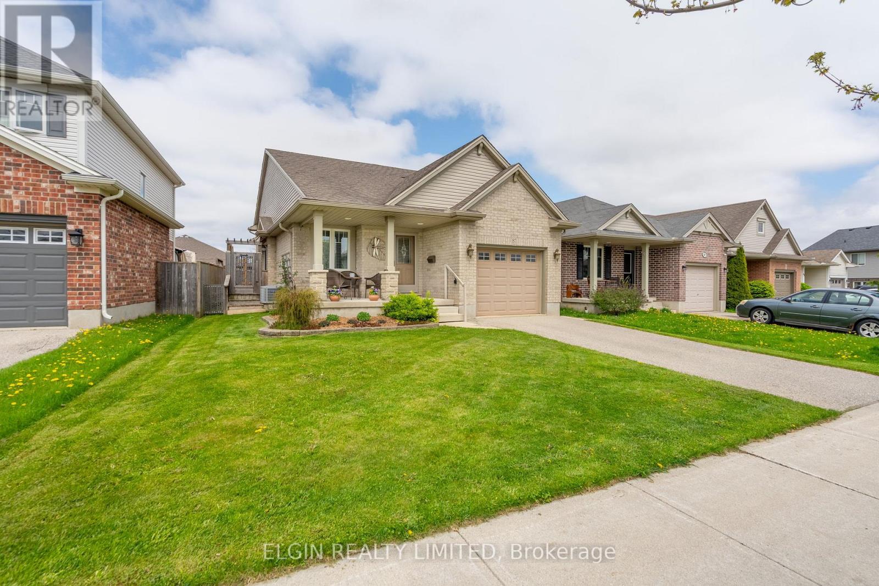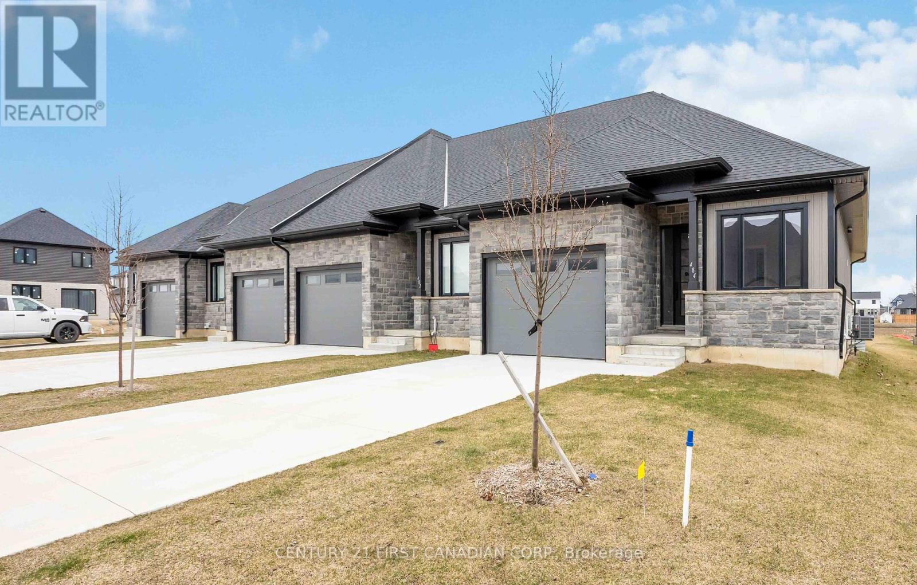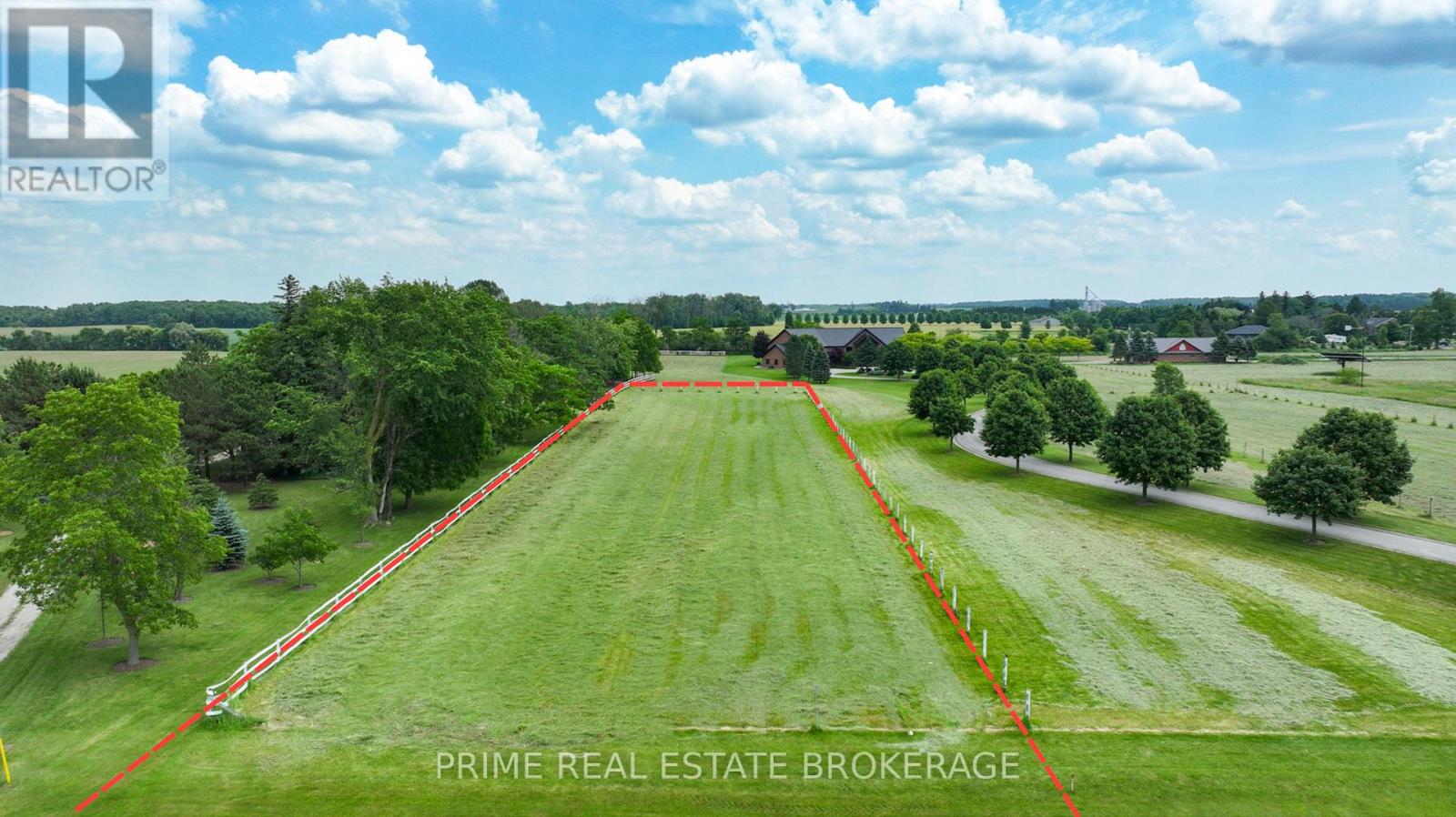4132 Thomas Road
Southwold, Ontario
Perched atop a scenic hill just outside the charming village of Port Stanley, this exquisite 3-bedroom, 3-bathroom, 3-storey home offers luxury living at its finest. Set on over three-quarters of an acre, this property combines elegance, privacy, and panoramic views inside with soaring ceilings and an abundance of natural light that fills every level of the home. The thoughtful design showcases high-end finishes throughout and features an oversized garage, ideal for storage and convenience. Enjoy effortless access between floors with a built-in elevator, perfect for guests or those aging in place. Whether you're relaxing in the spacious living areas or entertaining on your beautifully landscaped grounds, every inch of this home is crafted for comfort and style. A rare find on the edge of one of Ontario's most desirable lakeside communities, don't miss your opportunity to make it yours. (id:59646)
419 - 9861 Glendon Drive
Middlesex Centre, Ontario
This beautiful, upscale townhouse condominium is just a few years old and perfectly located minutes from London, offering the best of both peaceful living and city convenience. Step inside to find a bright, open-concept layout featuring engineered hardwood floors, soaring 14-ft ceilings over the foyer, and high-end finishes throughout. The gourmet kitchen is a chefs dream with quartz countertops, stainless steel appliances-including a gas stove-and ample storage. The cozy living room boasts a gas fireplace and built-in surround sound system, ideal for entertaining or relaxing evenings at home. Enjoy the flexibility of vacant land condo living with the freedom to personalize your outdoor space with flower beds, a patio, or your own creative touch. Just minutes from Komoka Provincial Parks scenic trails, this home is perfect for those who value a quiet lifestyle with nature nearby and all amenities at your fingertips. Pride of ownership is evident throughout, this one is truly move-in ready! (id:59646)
5269 Plowing Match Road
Plympton-Wyoming (Plympton Wyoming), Ontario
Escape to your own private country retreat on nearly 23 acres of serene landscape, offering unmatched privacy and seclusion with no neighbours in sight. This impressive property features a beautifully updated main floor kitchen with high-end appliances, a gas cooktop, wall oven, wine fridge, and a sleek, modern design perfect for entertaining. Enjoy the luxury of in-floor heating throughout the home, powered by an efficient geothermal heating and cooling system. Step outside to unwind in the in-ground pool and hot tub, or explore a couple acres of wooded bush with winding trails ideal for nature walks. The cozy living room boasts a gas fireplace and built-in ceiling speakers, enhancing both comfort and ambiance. A true showstopper is the 32' x 50' fully finished detached garage, fully insulated and equipped with a wood stove, 2-piece bathroom, bar, and golf simulatoryour ultimate hangout or workshop space. Plus, a full backup generator ensures the entire house and shop stay powered during outages.This one-of-a-kind property offers the perfect balance of luxury, function, and country charm. Dont miss your chance to live the lifestyle you've been dreaming of. (id:59646)
5269 Plowing Match Road
Plympton-Wyoming (Plympton Wyoming), Ontario
Escape to your own private country retreat on nearly 23 acres of serene landscape, offering unmatched privacy and seclusion with no neighbours in sight. This impressive property features a beautifully updated main floor kitchen with high-end appliances, a gas cooktop, wall oven, wine fridge, and a sleek, modern design perfect for entertaining. Enjoy the luxury of in-floor heating throughout the home, powered by an efficient geothermal heating and cooling system. Step outside to unwind in the in-ground pool and hot tub, or explore a couple acres of wooded bush with winding trails ideal for nature walks. The cozy living room boasts a gas fireplace and built-in ceiling speakers, enhancing both comfort and ambiance. A true showstopper is the 32' x 50' fully finished detached garage, fully insulated and equipped with a wood stove, 2-piece bathroom, bar, and golf simulatoryour ultimate hangout or workshop space. Plus, a full backup generator ensures the entire house and shop stay powered during outages.This one-of-a-kind property offers the perfect balance of luxury, function, and country charm. Dont miss your chance to live the lifestyle you've been dreaming of. (id:59646)
29 Bridle Path Street
St. Thomas, Ontario
Welcome to this stunning 4-bedroom, 3-bathroom home perfectly situated on a peaceful cul-de-sac, just steps from Mitchell Hepburn Public School, scenic walking trails, and nearby parks. Ideal for families, this home offers both comfort and convenience in a highly desirable neighborhood. Inside, you'll find a bright and spacious layout featuring hardwood floors throughout the main living areas and a cozy gas fireplace in the living room perfect for relaxing evenings. The open-concept kitchen and dining area provide a great space for entertaining, while the unfinished basement offers ample room for future expansion or customization. Outside, enjoy the privacy of a large, pie-shaped lot with a beautifully covered back deck featuring low-maintenance composite decking ideal for summer barbecues or peaceful mornings with a coffee. The 2-car garage adds functionality and storage, making daily living a breeze. This home blends charm, location, and potential don't miss your opportunity to make it yours! (id:59646)
4 - 1499 Byron Baseline Road
London South (South B), Ontario
Location, location, location, your opportunity has arrived to live in a great $1M neighbourhood on your less than that budget. A rare detached, raised bilevel condo in beautiful Byron on the edge of Warbler Woods. Just steps from scenic parks, nature trails, skiing and convenient shopping. This home offers the perfect blend of comfort, space, and location. Step inside and you'll immediately notice the bright, open, and airy layout. The main floor features: wide open living/dining room, filled with lots of natural light, a bright kitchen with ample cabinetry and full pantry closet, two bedrooms (with primary ensuite), The sliding doors off the kitchen make indoor-outdoor living easy. Enjoy your morning coffee or summer dinners on the private backyard deck, surrounded by mature trees and natural beauty. The fully finished lower level adds even more value and space, complete with: a large family room with lots of natural light and egress-sized windows. An additional bedroom, large games room/office and a third bathroom with jetted tub. Lovingly maintained, this home is move-in ready and ideal for those seeking low-maintenance living with low condo fees in an exceptionally well-cared-for complex. Whether you're looking for your next chapter, your first step into home ownership or simply searching for a peaceful retreat close to amenities, this private enclave of detached units could be your next address! (id:59646)
419 Queen Victoria Drive
Hamilton, Ontario
Endless Potential in Prime East Mountain Location! Welcome to this 3+1 bedroom, 2 bathroom raised bungalow nestled in the highly sought-after East Mountain neighborhood. This is an excellent opportunity to make this home truly your own or add a valuable property to your investment portfolio—the possibilities are endless! Ideal for investors, renovators or first-time buyers ready to customize and make it their own. The main level features a functional layout with 3 bedrooms, a bright living room, dining area, kitchen, and a full 4-piece bath. A versatile side entrance allows for easy separation to the lower level, offering tremendous potential for multi-generational living, rental income or additional living space. The finished basement includes a spacious rec room, a large fourth bedroom, 3-piece bath, laundry area and abundant storage space. Situated on a generous lot with a fully fenced private yard, this home is located in a fantastic family-friendly neighborhood, just minutes from shopping, schools, parks, and convenient highway access. Don’t miss your chance to unlock the potential in this well-located gem! (id:59646)
87 Pine Valley Drive
St. Thomas, Ontario
Just move in! This turnkey 2+1 bedroom brick backsplit has 1596 sq ft of comfortable living space. As you approach the home you are greeted with a covered front porch, large enough for a patio set, accented with stone/wood pillars, and a pull down sunshade, perfect for your morning coffee. Enter the tile foyer into the open concept great room, featuring hardwood flooring, vaulted ceilings and hardwood stairs. The Kitchen was updated in 2020 with a quartz counter, plumbing, deep stainless undermount sink and faucet. Plenty of cupboard space, and an island with a granite top for entertaining. Up the oak stairs (2020) is the master bedroom with walk-in closet, a second spacious bedroom and a 3pc bath. On the lower level you will find a cozy family room with natural gas fireplace, custom built-ins with a live edge mantel, and LVP flooring new in 2020. The 4pc bath has a jet tub and glass shower doors. Another spacious bedroom finishes off this level. Down a few more stairs is another level with potential to add another bedroom or living space, and still have your laundry room, utility room and storage. The single car garage has a mezzanine for storage, power door with remote and exterior key pad. Sliding glass doors off the dining room lead out to a gated deck equipped with a "snow shoot" to easily clear a path in winter weather. The private rear yard (no peering 2 storeys) is fully fenced with a patio, shed and a vegetable garden for the green thumbs. Roof is 2008. Walking distance to hiking trails, Dalewood Conservation area, pickleball courts, baseball diamonds, 1password park. 25 minute drive to downtown London, 24 minutes to Port Stanley Beach. Don't miss your chance, book today! (id:59646)
25 Sheldabren Street
North Middlesex (Alisa Craig), Ontario
Under Construction. This striking new-build two-storey home in Ailsa Craig offers a perfect blend of modern design and small-town charm. The home features a sleek exterior accented with a mix of stone and modern siding, large black-framed windows, and a welcoming front porch. Inside, the main floor is open-concept and flooded with natural light, anchored by a cozy living area complete with a modern gas fireplace set into a floor-to-ceiling stone surround perfect for relaxing evenings. The kitchen boasts quartz countertops, minimalist cabinetry, a central island, and stainless-steel appliances, flowing seamlessly into the dining area with views of the backyard. Upstairs, you'll find three well-sized bedrooms, including a spacious primary bedroom with a walk-in closet and an ensuite bathroom featuring a glass walk-in shower and dual vanities. The two additional bedrooms are ideal for family, guests, or a home office setup, and they share a bright, well-appointed full bathroom. The unfinished basement offers a blank canvas for future expansion whether you're envisioning a home gym, recreation room, or extra bedrooms, the space is ready to be transformed. Located in the peaceful community of Ailsa Craig, this home combines modern comfort with a quiet, family-friendly atmosphere. Taxes and Assessed value yet to be determined. Rendition is for illustration purposes only, & construction materials may be changed. (id:59646)
484 Kip Lane
Plympton-Wyoming (Plympton Wyoming), Ontario
NO CONDO FEES. This charming townhouse end-unit in Plympton-Wyoming offers the perfect blend of comfort and convenience, just a stone's throw away from Windcliff beach, golf, walking trails, recreation centers, schools, and shopping. With three generously sized bedrooms & three full baths, there is plenty of space for family living or hosting guests. The open-concept living and dining area creates a welcoming space for relaxation and entertainment, with large windows that flood the space with natural light. The kitchen boasts sleek hard-surface countertops and is equipped with high-end Whirlpool appliances. The main floor primary bedroom with 3-piece ensuite and large walk-in closet provides a light and airy feeling of serenity. An additional bedroom is located on the main level, which functions well as a home office space. The partially finished basement includes the third bedroom with a walk-in closet and 4-piece bath. The lower level also presents additional possibilities, whether you're looking to create a home office, recreation room, or extra storage. This townhouse also features an attached garage and a private double parking space. The spacious backyard offers plenty of room for outdoor activities. Located just an hours drive from London, 30 minutes from Strathroy and 15 minutes to Sarnia, this home is truly a standout. Don't miss your chance to call this lovely townhouse home! (id:59646)
1826 Moser Young Road
Wellesley, Ontario
Welcome to a One-of-a-Kind Luxury Retreat in the Hamlet of Bamberg. Tucked away on a pristine 1-acre lot backing onto greenspace, this custom-built bungaloft estate offers nearly 5,000 sq. ft. of beautifully curated living space. Experience the perfect blend of refined modern elegance and relaxed countryside living--just a short drive from Waterloo. From the moment you arrive, this home makes a statement. Step outside to your private resort-style oasis featuring a sparkling saltwater heated pool, tranquil seating areas & a built-in fireplace. Don’t miss the pool cabana & mini kitchenette -- perfect for preparing a lazy afternoon lunch. Inside, the grand two-storey Great Room with soaring ceilings & floor-to-ceiling windows welcomes you into a light-filled, open-concept layout ideal for entertaining. The chef-inspired kitchen is a showstopper, complete with high-end appliances, custom cabinetry, and expansive quartz countertops. The main-floor primary suite is a serene sanctuary, with breathtaking views of the back yard. Spa-like finishes in your luxury ensuite bathroom, walk-in closets, and direct outdoor access complete this area. Upstairs, two additional bedrooms each boast their own private ensuites plus a 2nd laundry, offering the perfect setup for guests or teens seeking privacy. The fully finished lower level is a multifunctional haven, featuring a lounging area perfect for movie nights as well as a games area that will fit your ping-pong or billiards table with ease. If you’re in the mood to watch the game with friends, the full wet-bar comes complete with TVs, beer tap and multiple beer fridges. There is also a fourth bedroom, a bathroom, and a fitness room here. Whether you're hosting, relaxing, or unwinding with friends, this level delivers. If you’ve been dreaming of a life that balances luxury, privacy, and nature, your escape begins here. Book your private tour today and fall in love with the lifestyle this exceptional property offers. (id:59646)
75836a London Rr 1 Road
Bluewater (Stanley), Ontario
VACANT LOT - Embrace an improved quality of life and build your dream home on 1.56 acres of land, just 50 minutes to London, 65 minutes to Kitchener, and 40 minutes to Stratford, making it accessible to larger centres and major highways. Escape the busyness of life and work with excursions to the nearby beaches of Bayfield and Grand Bend, while capturing the desirable LakeHuron sunsets and sampling the incredible eateries along the coast. Purchase this lot or the 14acre estate complete with a 7000 sq foot home and 2 additional vacant lots, one of which includes a horse/hobby barn and solar panel. Nestled amidst lush natural surroundings, this property has the potential to provide the tranquility of rural life with the convenience of modern living. (id:59646)

