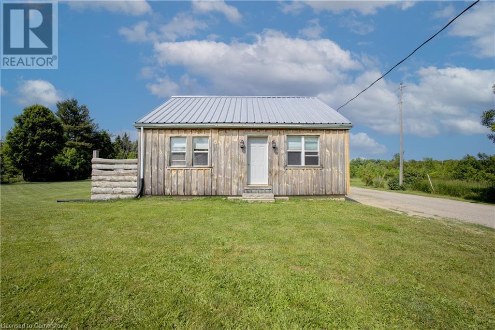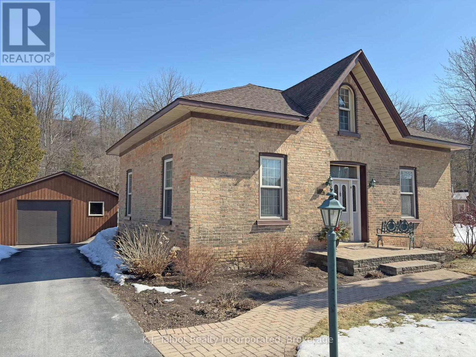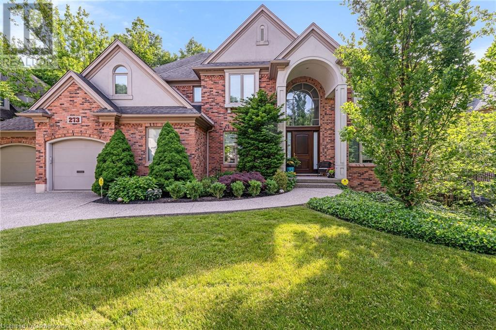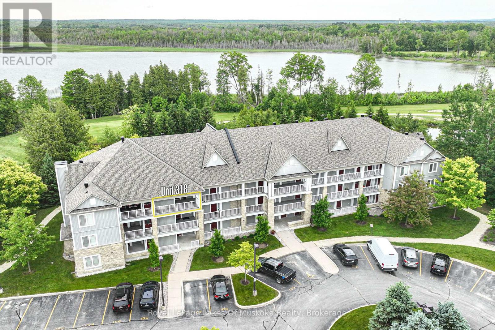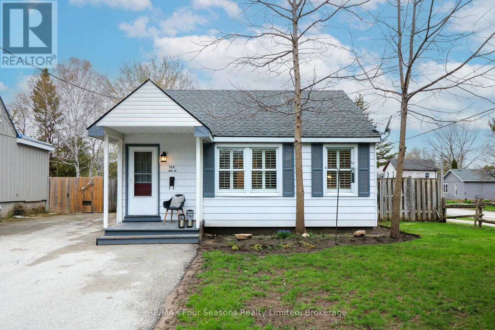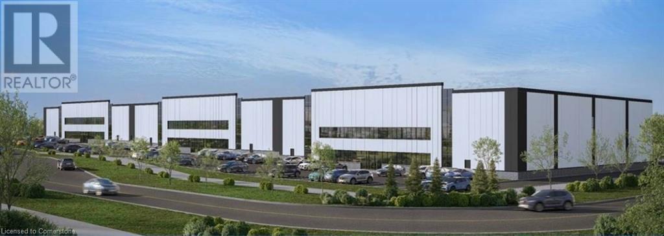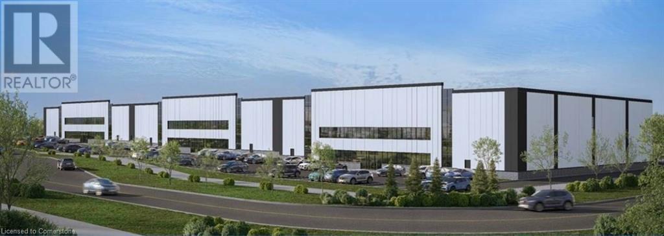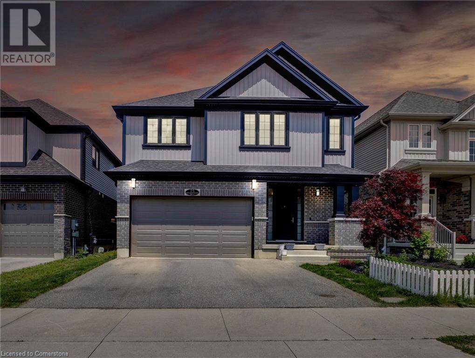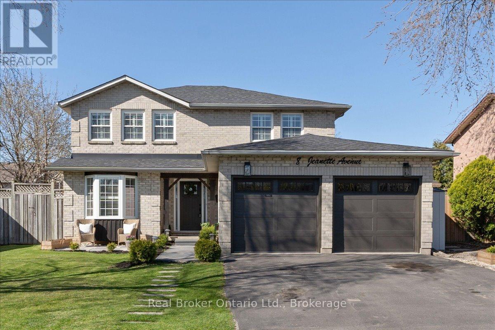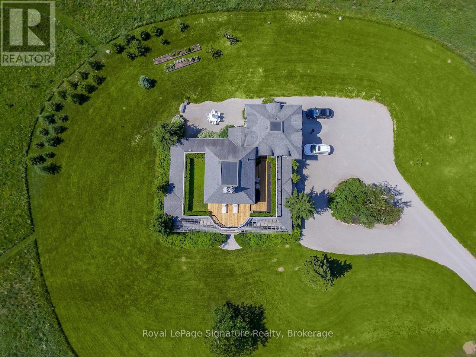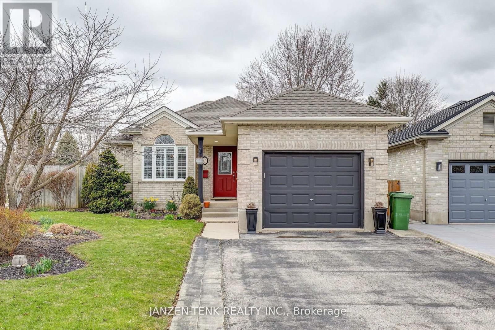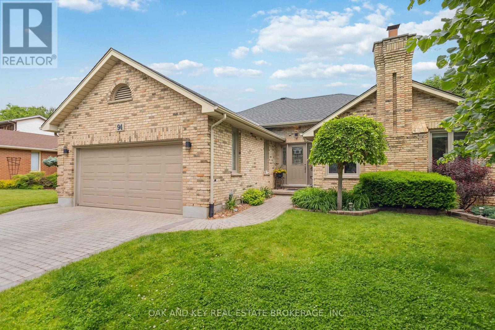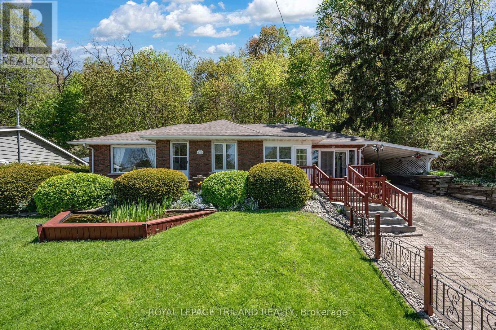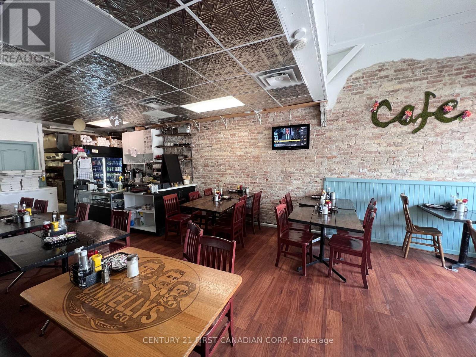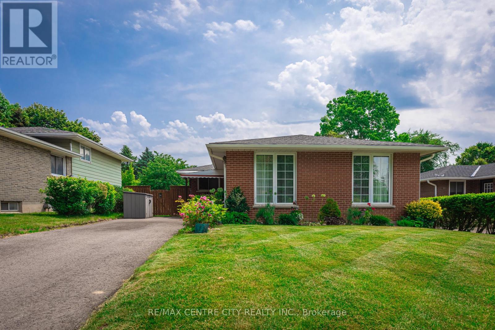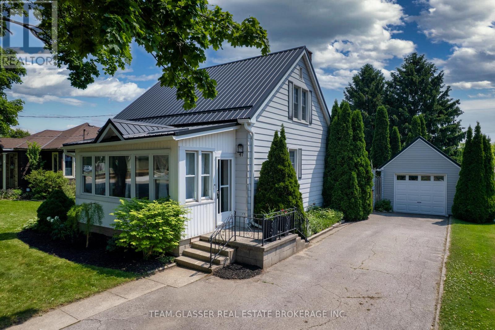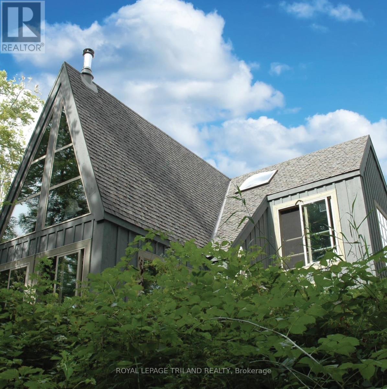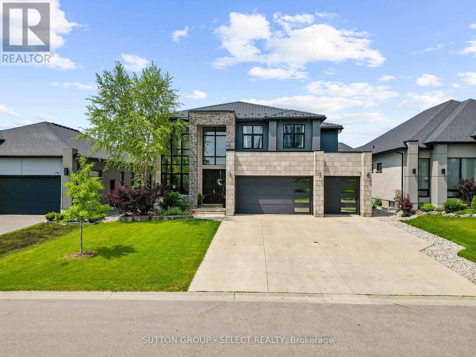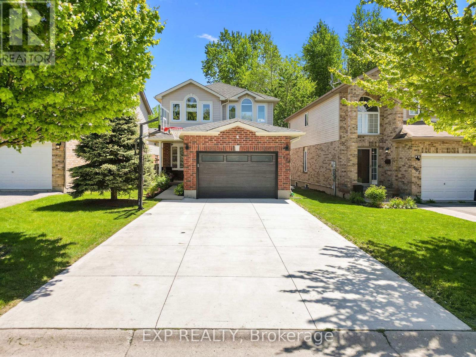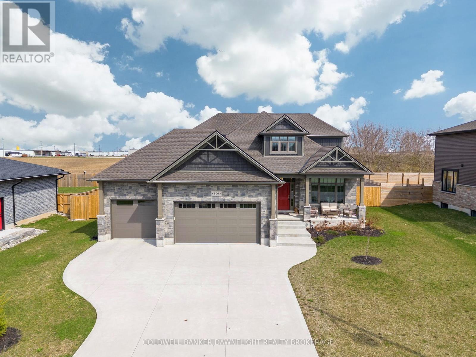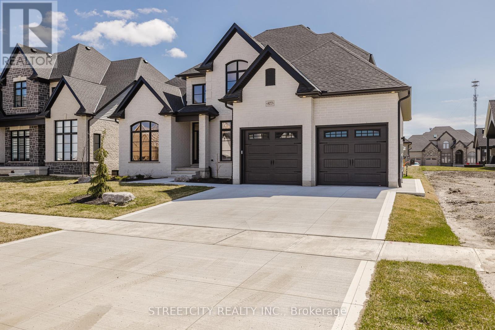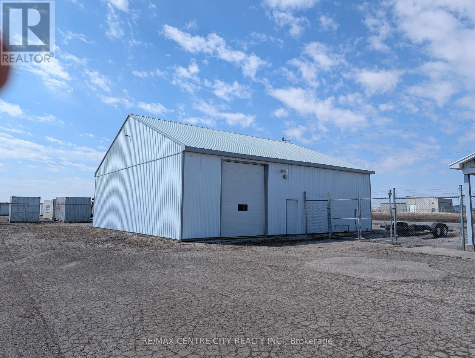479 Trembling Aspen Avenue
Waterloo, Ontario
Located in Waterloo’s TOP-RATED SCHOOL zone, this home is just a 5-minute walk to both elementary and high schools, with convenient bus access to the universities. This 3-bed, 2-bath home offers a functional layout with plenty of upgrades throughout. The upper level features brand NEW Berber carpet and New luxury vinyl bathroom flooring. The entire home is freshly painted and boasts new modern pot lights for a clean, updated feel. Enjoy an open-concept kitchen layout with a bright living and dining area. All newer stainless steel appliances were updated within the last five years. Be amazed by the generously sized, HIGH-CEILING family room upstairs. The front and backyard are professionally landscaped with NEW sodding and low-maintenance design. A NEWLY added walkway along the driveway can be used as second parking, if needed. Plus, a NEW insulated garage door adds both function and curb appeal. There are two distinct living areas, one on the main floor and another upstairs. The unfinished basement includes laundry and a rough-in for a future bathroom, offering the possibility for additional living space. Close to shopping, grocery stores, transit, and parks, and located in one of Waterloo’s most desired community garden areas. With quick access to major roads, commuting is simple. A clean, pet-free home—your dream home. (id:59646)
643 Hanlon Road
Guelph, Ontario
Welcome to 643 Hanlon Rd, Guelph – a fully renovated legal duplex bungalow in Guelph’s sought-after south end! This stunning home features 5 bedrooms (3+2) and 4 full bathrooms, making it ideal for multigenerational living or generating rental income from the start. Finished from top to bottom with high-quality materials, both units offer modern finishes and brand-new appliances. Located close to shopping centres, top-rated schools, and just a short bus ride to the University of Guelph, this home is perfectly situated for families and students alike. Commuters will also appreciate the easy access to Highway 401. With a spacious double garage and ample driveway parking, this property is move-in ready and packed with value. Don’t miss this incredible opportunity! (id:59646)
643 Hanlon Road
Guelph, Ontario
Welcome to 643 Hanlon Rd, Guelph – a fully renovated legal duplex bungalow in Guelph’s sought-after south end! This stunning home features 5 bedrooms (3+2) and 4 full bathrooms, making it ideal for multigenerational living or generating rental income from the start. Finished from top to bottom with high-quality materials, both units offer modern finishes and brand-new appliances. Located close to shopping centres, top-rated schools, and just a short bus ride to the University of Guelph, this home is perfectly situated for families and students alike. Commuters will also appreciate the easy access to Highway 401. With a spacious double garage and ample driveway parking, this property is move-in ready and packed with value. Don’t miss this incredible opportunity! (id:59646)
13307 Sixth Line
Halton Hills, Ontario
Welcome to this beautifully upgraded 1.5-storey home nestled on a peaceful 1.18-acre lot, located less than 15 minutes from Georgetown. This 3-bedroom home offers the perfect blend of rural tranquility and modern living, featuring an open-concept main floor with updated finishes throughout. The top 3 features of the home include: 1) DETACHED GARAGE: A rare find. A detached garage with tons of heated space, perfect for trades, home-based businesses, or serious hobbyists. The added bathroom makes it fully functional and versatile. 2) OPEN CONCEPT LIVING: The main level is bright and open, creating a bright, modern space ideal for entertaining and everyday family living. 3) TONS OF UPGRADES: Recent upgrades include: Roof (2017), Windows (2020), Furnace/AC (2021), Water Softener (2023), Board and Batten Exterior (2022/2025), Front Door Replaced, freshly painted (2025). Come see why this home offers the perfect blend of quiet living and superb location. (id:59646)
34024 Saltford Road
Goderich (Goderich (Town)), Ontario
We are pleased to present this enchanting 1880s cottage-style, 1-1/2 Storey brick home with a charming addition. Its unique and notable character is sure to capture your attention. Meticulously maintained with numerous updates. This home sits on a half-acre lot just minutes north of Goderich, in the quaint village of Saltford. The property offers a seasonal glimpses of the scenic Maitland River and provides the serenity of extra outdoor space and privacy, while still being conveniently located near the amenities of "Canada's Prettiest Town". The home features three potential bedrooms (2+1), an open-concept kitchen, dining, and family room, a formal living and dining room, a 3pc main level bathroom, and a laundry room. The spacious upper bedroom offers extra storage. The custom-updated maple kitchen boasts plenty of cabinetry. The basement under the back addition offers an excellent opportunity for added living and storage space. Aluminum windows, soffit & fascia. The home is equipped with natural gas forced air heat, an on-demand gas hot water tank, central air conditioning, and wired for generator. This property also includes a detached oversized garage/workshop, large storage shed with hydro, rear deck and plenty of parking space. We invite you to experience the charm of this unique property for yourself. (id:59646)
1333 Concession 6 W Road
Hamilton, Ontario
Experience the dream of country living! This exceptional 3+1 bedroom, 2.5-bath home sits on 1.4 acres of beautifully maintained, fully irrigated grounds, offering comfort, space, and breathtaking natural surroundings. Inside, you'll find in-floor radiant heating in the basement and select areas of the main floor, ensuring cozy warmth throughout the cooler months. The fully finished basement adds valuable living space, while a backup power generator provides peace of mind. With plenty of space to entertain, this home is perfect for hosting family and friends. A spacious 2.5-car garage offers ample storage and convenience. Step onto the back deck and take in the stunning views of the conservation land beyond. With the rolling hills of Westover as your backdrop, you can relax in complete serenity or step outside and enjoy a peaceful walk along the conservation land—literally right in your backyard! Don't miss this rare opportunity to own a private countryside home! (id:59646)
273 Carrington Place
Waterloo, Ontario
The wait is over. Welcome to one of the most prestigious area in Upper Beechwood on a quiet crescent at the end of Carrington Place. We are pleased to present 273 Carrington Place, a luxury-built 2-storey home that is nestled in mature trees. The home is fully finished, giving ample space for any growing family, including an oversized 3-car garage and multi-tier decks to enjoy your backyard oasis. The main floor features a beautiful foyer with a double staircase entrance. A spacious and bright home office, a dining room, a great room, a family room featuring soaring 19’ high ceilings and a cherry kitchen that features high-end appliances that overlooks the calming nature of the backyard. Upstairs features 4 large bedrooms with a spa-like primary retreat complete with a walk-in dressing room. There are 6 bathrooms throughout the home. Downstairs provides ample space for entertaining, including a bedroom, a large recroom with a bar and a walkout to your backyard. This home has been meticulously cared for and it’s a must-see to appreciate all the attention to detail! (id:59646)
45 Wellington Street S
Port Albert, Ontario
Welcome to this beautiful piece of Paradise and experience with this stunning Custom-built Executive home a Luxury living in a place where Cottage life and Dream living meet. Sitting on ½ acre in a quiet area of Port Albert community, this Newer-built Bungalow has everything you may desire in a home from Location to Functionality & Quality finishes. Desirable Open Concept main floor featuring 10 Ft Ceilings, a Spectacular large Gourmet Kitchen with a large Island, Quartz countertops, Top-of-the-Line Stainless Appliances, Pantry, huge Living room, formal Dining, a Focal-Point Fireplace, Engineered Hardwood & Ceramic flooring, absolutely Spectacular Ensuite & Main Bath, Walk-In closet, Laundry and an abundance of natural light. A huge partially finished Look-Out Basement efficiently partitioned with 2 additional Bedrooms and a full Bath roughed-in showcasing Full In-Floor Heating, large Windows, 9 Ft Ceilings, complete Framing, Insulation, Electrical, Plumbing, is awaiting your inspired ideas, artistic vision and special touches to finalize and for maximum enjoyment. Walk out to a relaxing Private Oasis, featuring a huge backyard with beautiful Landscaping, 24x14 Ft Covered Concrete Patio with Glass Railing, Gazebo & Firepit, custom 14x12 Ft Wood Tool Shed, green Fence. Take advantage of an Oversized Triple+ Garage able to accommodate parking for 4 vehicles, Generator, 200 AMP panel, ample asphalt Driveway for lots of vehicles recently completed and more. What an amazing setting, relax and spend a great time with family and friends ! At just a short Walk to beautiful beaches of Lake Huron, you will be astonished by the magnificent sunset, spectacular views and the tranquility this location can offer. Truly immaculate condition & amazing look - don't miss this out. (id:59646)
10 Armstrong Drive
Tillsonburg, Ontario
Retire in Hickory Hills! 10 Armstrong Drive features a full basement! The main floor is open and inviting with an eat in kitchen plus dining area with patio door to the side patio. The living room has a corner gas fireplace complete with oak surround and french doors to the back patio. The primary bedroom boasts walk in closet and 4 piece ensuite bath. A second bedroom at the front of the home for your guests featuring a bay window. Completing the main floor is a 2 piece bathroom with laundry as well as access to the attached garage with auto door opener, a 220V plug and built in workbench with extra receptacles. The basement family room has a painted floor and a 3 piece bathroom. Lots of room to finish for a home gym or hobby room and still have plenty of storage space. There is an inground sprinkler system with 11 heads and 2 zones. Buyers must acknowledge a one time sales transfer fee of $2,000 and annual fee of $640 payable to the Hickory Hills Residents Association. **EXTRAS** sprinkler system (2 zones with 11 heads as is) (id:59646)
318 - 60 Mulligan Lane
Wasaga Beach, Ontario
Don't miss this attractive, 2-Bedroom, 2 bathroom, 3rd floor Condo in highly sought after Marlwood Golf Course Community. Discover the Shores of Southern Georgian Bay and all of its many new developments and amenities within and surrounding Wasaga Beach. This beautifully designed condo offers bright and spacious living, featuring a modern kitchen with stainless steel appliances, granite countertops, and plenty of cupboard space, flowing into an open dining, living room area or step out to the charming balcony overlooking the golf course, equipped with a natural gas BBQ for outdoor cooking. The roomy primary suite boasts a walk-in closet, linen closet and a 3-piece semi ensuite with a walk-in shower. Additional features include in-unit laundry with extra storage and stand up freezer. This unit has two dedicated owned parking spaces plus visitor parking, and the convenience of an elevator. This property offers a fantastic opportunity to plant your roots or an excellent opportunity for investors being so close to the renowned Wasaga Beach. This unit has had new owned furnace and AC units installed in May 2022, new rental gas water heater in 2021 and new whirlpool stacking washer/dryer unit in 2023 making this a worry free investment or residence. Book a showing today as this unit won't last in such a hot area! Calltoday! (id:59646)
88 Julian Avenue
Hamilton, Ontario
Beautifully presented residential property located in Hamilton’s popular, preferred & revitalized east-end enjoying close proximity to schools, churches, arena/rec centers, parks, libraries, shopping, city transit plus easy & quick Red Hill/QEW access. Situated proudly on near maintenance free 42ft x 105ft lot is immaculate 1.5 storey home highlighted w/exposed aggregate double wide driveway'23 extending past recently constructed fence to the ultimate 20ft x 28ft “Big Boy/Big Girl’s” garage/shop - similar exposed aggregate continues creating private side patio. Inviting covered porch leads to front foyer introducing bright living/dining room - design flows seamlessly to chic new kitchen'24 sporting brilliant white cabinetry, quartz counters, tile back-splash, appliances & walk-out to Entertainer’s “Dream” back yard incs 448sf covered deck complete w/2 skylights, outdoor kitchen incorporates SS Master Forge BBQ flanked by handy storage cabinets - segues to built-in hot tub & 140sf deck surrounding above ground swimming pool-2021 - a true Oasis! Large laundry room augmented w/recessed washer/dryer flanked by abundance of cabinetry, sizeable bedroom & renovated 4pc bath'24 ensure all main floor square footage is maximized. Stylish new stained oak staircase-2025 ascends to lavishly renovated upper level primary bedroom complimented w/vaulted ceilings, skylight, open-style closet, extensive knee-wall storage closets & convenient 2pc en-suite w/“Smart” toilet - center hallway w/closet provides entry to roomy guest bedroom. Now back to “The Shop” - this 2021 built venue will make Car Buffs, Hobbyists or Party People salivate!! - loaded w/features - incs heated concrete floors, tankless gas heat source, insulated & clad perimeter walls, 10ft insulated ceilings & insulated 8ft x 16ft RU door w/opener. Extras - luxury vinyl flooring'24, majority of new windows'23 (excluding 2), roof'15, gas furnace, AC, 100 amp hydro & 8'x10' garden shed. Who says “You Can’t Have It All” (id:59646)
104 Oak Street
Collingwood, Ontario
Discover this delightful two-bedroom bungalow, an ideal opportunity for first-time homebuyers or investors. Nestled on an expansive 49x165-foot town lot, this move-in-ready gem is located just a short five-minute walk from the vibrant shops, dining, and culture of downtown Collingwood. Inside, you will find thoughtful touches like California shutters, generous storage, and a bright, welcoming layout. Step outside to a fully fenced gardeners dream backyard perfect for relaxing in privacy or entertaining guests. With its prime location and excellent rental potential, this property offers both comfort and investment value in one of Collingwood's most desirable neighbourhoods. (id:59646)
59 Elodia Court
Hamilton, Ontario
Custom built home with over 4500 sq ft! Nestled at the end of a quiet prestigious court, sitting on 0.72 of an acre. This property offers 5 bedrooms, 4.5 bathrooms, wrap around driveway with double garage, a salt water inground pool, outdoor cabana, hot tub, in-home gym, piano room, two gas fireplaces, main floor office, no rear neighbours with it backing on to Conservation Land & an incredible amount of landscaping! Ample updates including but not limited to; Furnace 2025, Basement bar, flooring, gym, bedroom & rec room all done in 2017, primary bedroom bathroom renovated in 2020, 2nd primary bedroom (white bedroom) bathroom renovated in 2020, Jack & Jill bathroom renovated in 2022, Inground Saltwater pool with high efficiency solar heating & Cabana 2008, Deck 2009, every window in the home updated between 2009 and 2014, 2-piece bathroom renovated in 2018. Walkout basement with basement level letting in a tremendous amount of natural light and feeling very modern with its renovation. Minutes drive to Hillfield Strathallan College, easy access to 403 and the Lincoln M Alexander Parkway for commuters. A must-see home and a very rare opportunity! LUXURY CERTIFIED. (id:59646)
1399 Winterberry Drive
Burlington, Ontario
Where timeless elegance meets modern luxury in the heart of Burlington’s prestigious Tyandaga neighbourhood. This fully renovated, four-bed home offers an exceptional blend of sophistication, comfort, and style—making it the perfect place to call home. From the moment you arrive, the professionally landscaped front yard sets the tone with its lush perennial gardens, stately armour stones, and inviting stone patio—an ideal spot to enjoy your morning coffee under the shade of mature trees. Step inside to a grand foyer highlighted by a sweeping Scarlett O’Hara staircase. The open-concept kitchen/dining area is the heart of this home, designed for both everyday living and elegant entertaining. Featuring a nine-foot island, cocktail bar with beverage fridge. The main floor also offers a large family room with custom built-ins and a sleek, stone-surround fireplace, a spacious formal living room perfect for quiet gatherings, and a large office ideal for working from home. A stylish two-piece bathroom and laundry room complete the main level. Upstairs, the luxurious primary suite features a spa-inspired 5-piece ensuite with a deep walk-in shower, a cozy reading nook, and two walk-in closets. Three additional generously sized bedrooms and a beautifully renovated 5-piece bathroom complete the upper level. Step out from the kitchen into your private backyard oasis. Relax beneath the modern pergola with retractable roof—perfect for enjoying sunshine or shade all season. The showstopper of the yard is the key-shaped saltwater pool, complete with built-in stairs, a sleek stone water feature, and dual waterfalls—your very own resort-style escape. Additional highlights include a double car garage with inside entry and backyard access, double driveway with ample parking, irrigation system, soffit lighting, hardwood flooring, California shutters, central vacuum, pot lights, new carpet (2025), and fresh paint throughout. Experience luxury living in Tyandaga. (id:59646)
168 Britannia Avenue
Hamilton, Ontario
Lovingly maintained by the same family for 35 years, this charming 3-bedroom, 1.5 bath home is nestled in a welcoming, family friendly neighbourhood with convenient access to shops, schools, public transit and the highway. Step inside and you'll find a spotless interior that reflects decades of care-offering and ideal opportunity to move in and make it your own time. The main floor features updated vinyl flooring in key area, a spacious living room, and a bright eat-in kitchen with plenty of potential. Upstairs, three bedrooms share a full bath, while the unfinished basement offers a functional half bath awaiting your personal touch. The fully fenced backyard is a rare find-private, spacious, and perfect for family gatherings or or future gardens. While some finishes reflect the style of past decades, the home has been thoughtfully cared for and offers a wonderful canvas for future updates. Whether you're a first time buyer or someone looking to modernize a well loved space, 168 Britannia Ave offers the perfect foundation to build on. (id:59646)
25 Farr Court Unit# 3&4
Ancaster, Ontario
25 Farr Court is the next new addition to the Ancaster Business Park. Units 3 & 4 are 20,233 square feet with multiple combination options, and includes two drive-ins and two dock door. The dock doors have the convenience of levelers and door seals. Office finishes are available through the landlord, with the lease rate including 5% of office finish. The Ancaster business park is situated close to local amenities like restaurants, retail shops, with great proximity to Hamilton and other key commercial areas, while also being minutes to Highway 403, leading to the Greater Toronto and Hamilton area. HSR public transit is steps away with connections to the Hamilton Mountain. Unit is divisible. . Estimated possession is July 2026. (id:59646)
25 Farr Court Unit# 3
Ancaster, Ontario
25 Farr Court is the next new addition to the Ancaster Business Park. Units 3 is 9,936 square feet with multiple combination options, and includes one drive-in and one dock door. The dock door has the convenience of levelers and door seals. Office finishes are available through the landlord, with the lease rate including 5% of office finish. The Ancaster business park is situated close to local amenities like restaurants, retail shops, with great proximity to Hamilton and other key commercial areas, while also being minutes to Highway 403, leading to the Greater Toronto and Hamilton area. HSR public transit is steps away with connections to the Hamilton Mountain. Unit #3-4 can be combined to create 20,233 square unit. Estimated possession is July 2026. (id:59646)
28 Malcolm Crescent
Caledonia, Ontario
A unit that truly has it all. Insuite laundry, large primary bedroom, large secondary bedroom, generous living room, fully equipped kitchen and beautiful bathroom. This newly renovated legal basement unit is great for a young professionals, or your professional couples. Located in the family friendly empire community this unit is walking distance to the Grand river and trails for those who enjoy the outdoors. Indoors the space is great and private and newly renovated. Best of all this is a fully inclusive lease, utilities and internet are included! (id:59646)
550 North Service Road Unit# 213
Grimsby, Ontario
WELCOME TO WATERVIEW CONDOMINIUMS. DON'T MISS THIS AMAZING OPPORTUNITY TO LIVE IN THIS 1 BED+DEN CONDO WITH AMAZING INCREDIBLE ESCARPMENT VIEW. INCLUDES OVER THE TOP UPGRADES, ONE PARKING SPOT, FITNESS ROOM, PARTY ROOM, ROOFTOP PATIO. LOCATED IN THE GRIMSBY BEACH COMMUNITY WITH EASY ACCESS TO LAKE, BEACH, TRAILS, HIGHWAY AND GO TRAIN. (id:59646)
75 Monarch Woods Drive
Kitchener, Ontario
Welcome to 75 Monarch Woods Drive – a beautifully upgraded home in one of Kitchener’s most desirable neighborhoods. Offering nearly 2,700 sq. ft. of finished living space above grade, plus a finished basement, this home provides plenty of space, style, and flexibility for any family. The main floor is bright and inviting, featuring oversized windows, 9-foot ceilings, 8-foot doors, and wide plank luxury flooring throughout. The upgraded kitchen is a chef’s delight with cabinetry that reaches the ceiling, a large island, walk-in pantry, and modern finishes that blend functionality with style. Upstairs, you’ll find three spacious bedrooms along with a large additional room that works perfectly as a fourth bedroom, second living area, or home office. The primary suite offers a walk-in closet, and a spa-like ensuite complete with a soaker tub, double vanity, and a glass shower. Laundry is conveniently located on the second floor for easy access. The finished basement comes with a rough-in for a second kitchen, ideal for a potential in-law suite or additional living space. The double garage includes a rough-in for an electric car charger, ready for today’s technology. Step outside to enjoy the landscaped backyard and walkout deck — great for relaxing or entertaining. Conveniently located close to schools (Conestoga College), trails, parks, shopping, and highway access (HWY 401), this home combines modern upgrades with everyday comfort. (id:59646)
8 Jeanette Avenue
Grimsby (Grimsby Beach), Ontario
This upgraded 4+1 bedroom 3.5 bath home is located on a quiet family friendly street in desired Grimsby Beach.with a cul de sac and park conveniently located a few houses away. Take a walk around the corner and you'll discover beautiful Nelles Beach Park. Extensive updates in 2019 and 2022 including open concept kitchen/dining with new stainless steel appliances and beautiful gleaming white quartz counter tops. Hardwood floors and California shutters throughout. New roof, windows, furnace, garage doors and custom front door. Bathrooms are also updated. Take a step outside the double French doors to a gorgeous heated salt water pool (2019) with new salt cell (2024). Check it out! You wont be disappointed! (id:59646)
4 6th Street
Grimsby (Grimsby Beach), Ontario
Beautifully updated inside and out, perfectly situated within sought after Grimsby Beach District, this adorable gemis situated on the second lot (oversized and legally described as Lot 190-193) from the shores of Lake Ontario and boasts lake views from the Living, Dining Room, Primary Bedroom plus upper balcony, be sure to reference lakeview photos here! Gorgeous extensive professional landscaping, very private fenced yard with decking, gazebo, and above ground pool, make this home a complete entertainer's splish splash paradise! Charming gingerbread trim, new metal roof, house front and back soffit/facia/eavestrough with gutter guards, two full baths, sparkling kitchen overlooks Dining/Living and Sunroom, and most important of all the basement has been excavated under permit/Architect drawings with new concrete, insulated, heated and central air. Lots of living space here, in addition to the spacious Living/Dining Room is a main level bedroom with new loft door, and a sun filled Family Room which overlooks gazebo and huge private fenced backyard. The detached 321 sf Carriage Shed measuring 19.7'x10.7' could be a fun man cave or she shed, perfect hideaway, reflection space, or perhaps finish for a private home office! The Painted Ladies of Grimsby Beach, this particular classy lady has been updated in fresh modern decor while still maintaining the vintage warmth. Known as the "Woodhayes" once belonged to the Lister family 1888-1917. Exceptional curb appeal here, charming front porch plus upper balcony with lake views, huge lot and quite an eye catching masterpiece as soon as you turn onto this tiny street boasting only 5 residences in total! (id:59646)
42 - 350 Dundas Street S
Cambridge, Ontario
Welcome to this bright and beautifully updated 2-bedroom, 1-bathroom end unit condo townhouse a perfect blend of comfort and convenience! With tons of natural light streaming through the extra windows, this home boasts fresh paint and gorgeous laminate flooring throughout, creating a warm and modern feel.The stylish kitchen features granite countertops, a custom backsplash, stainless steel appliances, and a breakfast bar that's perfect for casual meals. The open concept layout is perfect for entertaining guests and the walk-out from the family room to the large deck offers extra entertaining space. Upstairs, you'll find 2 spacious bedrooms. The primary bedroom with a walk-in closet, offers plenty of storage and a cozy retreat at the end of the day.The finished basement adds valuable living space, ideal for a family room, office, or gym, and includes a rough-in for a second bathroom giving you the opportunity to add even more value. Located in a prime, commuter-friendly area, you're just a short walk to shops, restaurants, parks, and transit. This end unit offers extra privacy and a peaceful atmosphere perfect for first-time buyers, downsizer's or investors. Don't miss your chance to call this move-in-ready home yours! (id:59646)
807035 25th Side Road
Grey Highlands, Ontario
Nestled on 25 breathtaking acres overlooking the Beaver Valley, Blue Mountains, and Georgian Bay, this stunning contemporary estate offers the perfect blend of luxury, sustainability, and natural beauty. Located minutes from Thornbury and the regions premier ski and golf clubs, the property boasts rolling hills, a hardwood forest with a spring-fed stream, and trails to explore. This open-concept home exemplifies high-performance design, combining energy efficiency with comfort in a net-zero-ready build, including triple-pane windows, R40 walls, and passive solar features to minimize costs and carbon footprint. The home's versatile layout includes 4 bedrooms, 3 bathrooms, two fireplaces walk out lower level, a large eat-in kitchen and plenty of entertaining space. Main floor living room, dining room and den open to a wraparound porch with French door walkouts, inviting seamless indoor-outdoor living. A unique highlight is the 609-square-foot partially finished loft above the garage, roughed in for a studio or apartment. With wraparound porch, decks and roof gardens, panoramic views extending 20 kilometers across the valley, and a location adjacent to the Bruce Trail, this estate is truly a rare gem. Plus, farmed acreage and a Niagara Escarpment location provide reduced property taxes, making it as practical as it is extraordinary all within 1.5 hours of the GTA. (id:59646)
429 W/a Horseshoe Lake
Seguin, Ontario
Peacefully situated amongst the mature trees is this custom built cottage on Horseshoe Lake. Meticulously maintained and cared for over the years. The cottage boasts 3 bedrooms and a bunkie for additional company or a growing family. The cottage is open concept for entertaining and family time, vaulted pine ceiling with windows for additional light, plus it's wired with electric baseboard heat and a wood stove for those cool evenings. There is a large deck for enjoying the summer evenings and a spectacular southern view of Horseshoe Lake with 132 feet of waterfontage. Like to do a little work yourself? This cottage has a workshop. Have a night where you don't want to cook? Horseshoe Lake is known for a great restaurant that you can boat to from your property! This cottage is a short easy few minute boat ride from a local family owned marina. Seasonal slip is required. Horseshoe Lake is south of Parry Sound and offers lots of boating and water sports. Book your viewing for this cottage today and start making your own memories that will last a lifetime. This cottage comes fully furnished. Just bring your cloths and start enjoying. (id:59646)
2 Rosethorn Court
St. Thomas, Ontario
Impeccably maintained 3 bed, 3 bath Hayhoe-built 4-level backsplit, ideally located near parks, schools, shopping, and just minutes to Hwy 401, London, and Port Stanley. The main floor impresses with hardwood and ceramic floors, vaulted ceilings, and an elegant kitchen featuring granite countertops, breakfast bar, pantry, premium appliances, a convenient foot-trigger vacuum for hands-free use, and large windows with California shutters that invite sunlight all year round. Enjoy seamless indoor-outdoor living with a bright dining area opening to a private deck with gas BBQ hookup and a beautifully landscaped, fenced yard with fewer neighbours! The living room features custom built-ins and the whole home experiences abundant natural light. Upstairs, the spacious primary suite offers a walk-in closet and a luxurious 5-piece ensuite with a no-step glass shower, soaker tub, and double quartz vanity. Additional highlights include a cozy family room with gas fireplace, guest bedrooms, a fully finished lower level with playroom, laundry, workshop space, central vacuum, and ample storage. New furnace and AC add peace of mind to ownership. Located in the thriving community of St. Thomas--just 20 minutes to London, 15 minutes to the 401, and 15 minutes to Port Stanley Beach--this home is a perfect blend of luxury, comfort, and long-term investment potential. Please click the media and tour links to view the 360 iguide, photos and schematics! (id:59646)
6 Fieldstone Crescent
Middlesex Centre (Komoka), Ontario
3+1 bedroom, 2-storey family home in the heart of Komoka-complete with a stunning backyard oasis and heated saltwater pool! Tucked away on a quiet crescent in this desirable, family-friendly community, this home offers the perfect blend of small-town warmth and convenient city access-just a 7-minute drive to London. With top-rated Parkview Elementary one street over, and close proximity to walking trails, parks, YMCA, hockey arena, golf courses, and restaurants, this location is ideal for families with active lifestyles. Set on a rare 65x120 ft wide lot, the fully fenced private backyard oasis is incredible. Enjoy summers by the heated saltwater pool, relax or entertain on the stamped concrete patio with dining and lounge areas, and fire up the natural gas BBQ at the built-in grilling station. Mature trees and professional landscaping block out all of the neighbours and create a serene, secluded retreat you'll never want to leave. Inside, the main floor offers upgraded maple hardwood floors throughout, a sunlit formal living/dining room with large windows and a timeless kitchen with gleaming granite countertops and chic stainless appliances. The kitchen opens to a lovely informal dining area and a large welcoming family room with gas fireplace and beautiful custom built-ins. A laundry/mudroom, 2pc bath, and converted pantry complete the main level. Upstairs features stunning birch hardwood floors, 3 spacious bedrooms and 2 full baths including an impressive primary retreat with walk-in closet and luxurious 4pc ensuite with double sinks, granite countertops and a gorgeous glass shower. The finished basement features a large rec room, 4th bedroom with egress window, rough-in bath, cold cellar, and ample storage. Recent updates/features include new family room built-ins (2023), pool heater (2022), roof (2019), backyard sandpoint, outdoor change room and gas hookup for both BBQ and fire pit. This home is a rare find offering space, privacy, and community-inside and out. (id:59646)
94 Sunnyside Drive
London North (North G), Ontario
Beautifully maintained former model home situated on one of the most desirable streets in North London. This 3 bed + den, 3 full bath brick bungalow offers nearly 3,550 sq ft of professionally finished living space on a mature and landscaped 65' x 104' corner lot. Built with character rich reclaimed brick and loaded with thoughtful updates including a newer architectural shingle roof, furnace, and central air. The bright and airy main floor features vaulted ceilings, large windows, and a welcoming living room centered around a natural gas fireplace with a full-height reclaimed brick surround. The updated kitchen includes quartz countertops, a skylight, peninsula seating, stainless steel gas stove, and ample cabinetry. Perfect for both family living and entertaining. The formal dining room and breakfast area offer flexible space for every occasion. The main level includes three generous bedrooms, including a primary suite with walk-in closet and private 4-piece ensuite with jetted tub. A second full bathroom and main-floor laundry add everyday convenience. The fully finished lower level features a massive rec room, games room, 3rd full bathroom, and a spacious den currently used as a 4th bedroom. Ideal for guests, teens, or multi-generational living. Outside, enjoy a private backyard with stamped concrete patio, full privacy fencing, mature gardens, and a large shed. Additional features include a double garage, private double drive, and excellent school zoning: Northridge Public School, A.B. Lucas Secondary, St. Kateri Catholic Elementary, and Mother Teresa Catholic Secondary. Located just minutes from Masonville mall, Western University (UWO), University Hospital, parks, trails, and top amenities, this home offers space, comfort, and lasting value. (id:59646)
272 Vidal Street S
Sarnia, Ontario
Beautifully Renovated Duplex Turnkey Investment or Perfect Owner-Occupant Opportunity. This fully renovated duplex offers modern living. Each spacious unit features 2 bedrooms and 1 bathroom, thoughtfully updated with contemporary finishes. You'll find brand-new kitchens with stainless steel appliances, along with updated bathrooms, new flooring throughout, and fresh exterior and interior paint. This property also features brand new windows, furnace and AC. Each unit has its own laundry and private entrance ensuring convenience and flexibility for owners and tenants alike. Fully fenced backyard with two car garage. Whether you're looking for a solid investment property or a home with income potential, this turnkey duplex is ready to go. Don't miss your chance to own this exceptional, move-in-ready property! (id:59646)
237 Frances Street
Central Elgin (Port Stanley), Ontario
All contents included. This sprawling, all brick ranch home with tons of parking offers up an incredible Port Stanley location. You are a short walk to all things downtown: the patios, restaurants, theatre, the ice cream, the coffee and the harbor. Also a short walk to marinas and Little Beach. It has 2 well appointed bedrooms, and one 3pc bath with luxurious tile shower and glass doors. In the last 6 months, the home has had been upgraded with new backsplash in kitchen, countertops, crisp white paint, and gorgeous luxury plank vinyl flooring that was curated to never go out of style. The home is heated and cooled with efficient heat pump system. There are three entrances to enter from the front of the home and a floorplan that offers up opportunity for creating a separate suite. You'll love the main floor laundry and all of the built in storage space offered up. In the rear yard, you'll find peace in your private, natural, treed setting. You'll also find an incredible heated workshop/future ensuite bath. (id:59646)
163 Main Street
Lucan Biddulph (Lucan), Ontario
Heres your chance to own a thriving, fully equipped restaurant in a high-visibility, high-traffic location thats been serving the community with pride. This beloved local gem comes with a strong reputation, loyal clientele, and everything you need to hit the ground running. Whether youre an aspiring restaurateur or an experienced operator looking to expand, this is the ideal setup for smooth ownership and immediate profitability. Housed in a well-maintained leased building with a favourable lease in place, the restaurant is designed for efficient operations. The sale includes all furniture, equipment, and kitchen essentials from dining tables and glassware to stoves, fridges, and prep tools. No guesswork, no delays just step in and start serving.The current owners are even open to passing on the business name, offering continuity and brand recognition in the local community. This is more than just a restaurant its a ready-made platform for your next culinary success story. Dont miss out opportunities like this are rare and go fast! (id:59646)
69 Royal Crescent
Southwold (Talbotville), Ontario
Welcome to 69 Royal Crescent-a beautifully designed, 2021-built home in Talbotville, just 10 mins south of London. Offers great value with full-sized lot, luxury finishes, & OVER 3600 SQFT (INCL FINISHED BASEMENT) rivaling higher-priced city homes. Striking two-tone exterior w/ brick & stucco, concrete driveway & subtle landscaping. Inside, wide-plank white oak hardwood, smooth ceilings, & solid 8-foot doors elevate the main floor. Custom motorized window treatments & premium lighting add sophistication. Grand 2-storey foyer w/ wraparound oak staircase & large vertical windows. Functional main floor office w/ stylish barn doors. Spacious family room w/ sleek linear gas fireplace in oversized black tile. Eat-in kitchen w/ two-tone cabinetry to ceiling, waterfall quartz island, smart appliances, & walk-in pantry w/ full cabinet shelving. Generous mudroom w/ built-in bench seating & covered porch w/ gas line overlooking large backyard. Upstairs: four large, carpet-free bedrooms w/ generous closet space. Dedicated laundry room w/ full cabinetry & counter space. Luxurious primary suite w/ motorized blinds, ensuite w/ oversized tile, custom freestanding tub, multi-jet walk-in shower, & fully finished walk-in closet w/ built-in cabinetry. Professionally finished basement w/ spacious rec room, private fifth bedroom w/ full ensuite. Upgrades incl. spray foam insulation, smooth ceilings & smart home appliances. Rare turnkey home w/ top-tier finishes, family-friendly layout, & exceptional space in high-end community mins from city amenities. More home for your money without compromising style or quality-worth a closer look. (id:59646)
7 Mc Larty Drive
St. Thomas, Ontario
Welcome to 7 Mc Larty Drive, a prime, fully bricked backsplit nestled in a quiet, family-friendly neighbourhood in St. Thomas desirable south end. Ideally located close to schools, shopping, scenic walking trails, and just a short drive to both London and the beaches of Port Stanley, this home offers the perfect blend of comfort and convenience. The main floor features a bright and functional kitchen, a spacious living room, and a dining area that walks out to a large, private deck, perfect for entertaining or relaxing outdoors. Upstairs, you'll find three well-maintained bedrooms, including a generous primary suite with cheater access to the main bathroom. The lower level offers excellent potential for multi-generational living or an in-law suite, complete with a cozy family room warmed by a gas fireplace, a fourth bedroom, and a full 3-piece bath. With its separate entrance possibility and thoughtful layout, this level provides great flexibility for extended family, guests, or rental income. The basement includes a large utility room, a dedicated workshop space, and a cold cellar, ideal for storage or future development. Outside, enjoy the beautifully landscaped yard with mature trees, garden beds, and a powered shed with underground hydro. Additional features include a newer roof (2021), updated windows, septic and backwater valve installation, overhead garage storage, and parking for six vehicles. This home shows true pride of ownership and is ready to welcome its next chapter. (id:59646)
1289 Lawson Road
London North (North I), Ontario
Welcome to 1289 Lawson Road! Ideally situated in desirable northwest London, this beautiful home offers exceptional convenience just minutes from Western University, shopping, and a wide range of amenities. Featuring 3+2 bedrooms and 3.5 bathrooms, its the perfect fit for a growing family or savvy investor seeking a high-potential rental property. Recent updates include modern pot lights, stylish laminate flooring, fresh paint, a new A/C unit. A stunning oversized backyard deck is ideal for entertaining or relaxing on warm summer evenings.The primary suite is a true retreat, complete with a walk-in closet and a private ensuite bathroom. Don't miss this fantastic opportunity in a prime location! (id:59646)
43 Southwick Street
St. Thomas, Ontario
Attention investors or owners looking for the perfect live-in opportunity with income potential! This move-in ready, solid duplex is located in a prime St. Thomas location and is full of character, showcasing beautiful hardwood floors, rich wood trim, and separate hydro meters for each unit. The front unit is spacious and inviting, featuring a large living room, an eat-in area, and a country-sized kitchen and a winding staircase. Upstairs, you'll find two generous bedrooms and a private deck off the second floor, along with a three-piece bath and a washer-dryer unit conveniently included. Central air ensures year-round comfort. The rear unit offers even more appeal, boasting a large dining room, a functional kitchen with a walk-in pantry and laundry, and a master bedroom complete with vaulted ceilings, heated floors, a two-piece ensuite, and an additional four-piece bathroom. Step outside from the master to a private patio that leads to a beautifully landscaped, fenced yard, complete with a second patio and a shed for extra storage. The exterior of the home is just as impressive, with a large covered front porch, a concrete driveway that can fit approximately six cars, and a stamped concrete walkway. The front unit is currently vacant, giving you the flexibility to handpick your own tenant or rent out both units immediately. Estimated rental income is approximately $1900$2000 per month for the front unit and $1600 $1800 for the rear unit. Alternatively, this home could easily be converted back into a spacious single-family residence if desired. With so much charm, flexibility, and income potential, this property is an incredible opportunity you won't want to miss. (id:59646)
482 Castlegrove Boulevard
London North (North K), Ontario
For the first time in over 40 years! This cherished 3-bedroom, 2-bathroom home is full of character and endless potential. Ideally located on a direct bus route to Western University and close to groceries, shopping, fitness centres, and restaurants. Convenience is at your doorstep, making it a perfect fit for students, families, or investors.Recent updates include a new furnace and heat pump (2024) and roof (2015), offering peace of mind for years to come. The lower level features two spacious living areas, suitable for a potential additional bedroom, providing excellent in-law or income suite potential. Don't miss this rare opportunity (id:59646)
34 Empire Parkway
St. Thomas, Ontario
Located in the highly sought-after Mitchell Hepburn school district, this 4 bedroom, 3.5 bath freehold corner unit townhouse offers spacious living with no condo fees, providing more freedom an fewer monthly costs. Step inside to a welcoming foyer with a custom accent wall, leading to a bright, open-concept main floor filled with natural light. The white kitchen features a centre island, tile backsplash, pantry, an stainless steel appliances including a newer gas stove and fridge with water line. If flows seamlessly into the dining and living areas, a stylish accent wall, and an electric fireplace that adds warmth and charm. A convenient powder room is also located on the main floor. Upstairs, you'll find four generously sized bedrooms with ample closet space, including a walk-in closet in the primary suite. The second floor laundry room adds everyday convenience for busy families. The finished basement expands your living space with a cozy family room, a computer nook, and another thoughtfully designed accent wall-perfect for relaxing, working from home, or hosting guests. A a corner unit, this home enjoys additional outdoor space and privacy. The fully fenced yard features an extended deck, custom BBQ hut with gas line, backyard shed, and a brick patio with built-in fire pit and gazebo, backs onto a walking trail and green space. The landscaping is beautifully maintained, with a variety of flowers and plants enhancing both the front and backyard. A covered front porch, insulated single-car garage, and double-wide driveway add curb appeal and everyday practicality. Extras include custom blinds, window coverings, and garage remote for your convenience. Lovingly cared for and move-in ready. This home offers the perfect blend of comfort, space and location in one of St. Thomas' most desirable neighbourhoods. (id:59646)
31 Peregrine Avenue
Middlesex Centre (Kilworth), Ontario
Welcome to 31 Peregrine Ave in the heart of Komoka - a perfect blend of comfort, community, and convenience for your growing family. This former Marquis model home has been lovingly maintained by its original owners and sits on a premium corner lot. Inside, you'll find 3+1 bedrooms, 3.5 bathrooms, and generous living space designed for everyday life and entertaining. The main floor offers a versatile front office with coffered ceilings that could easily be used as a formal dining room, a double-sided fireplace adding charm between the living room and foyer, a spacious kitchen with ample counter space, and a functional mudroom with a custom-built-in bench and storage. The professionally finished basement (2018/19) features engineered hardwood, abundant storage, and flexible space for kids, guests, or hobbies. Upstairs, the primary suite boasts a walk-in closet and an oversized luxury ensuite with double sinks, a walk-in shower, a standalone tub, a separate water closet, a dedicated vanity, and in-floor heating for added comfort. Step outside to a beautifully landscaped backyard with a large stamped concrete patio, a covered patio addition (2021), and custom roller shades (2022). A double side gate leads to a concrete padperfect for seasonal parking of your camper or boat. Additional features include a WiFi-enabled in-ground irrigation system, professionally tinted windows, central vac, and a roughed-in 3-zone speaker system. Located in a friendly, family-oriented community just a short drive from London, you're walking distance to multiple parks, a splash pad, tennis and basketball courts, the YMCA, library, and Komoka Provincial Park. Nearby schools include Parkview PS, Our Lady of Lourdes, and three local daycares. This is a home that grows with your family, offering flexibility, functionality, and the space to welcome everyone you love. (id:59646)
400 Second Street
Strathroy-Caradoc (Ne), Ontario
Rare 1.15-acre site in Strathroy, designated for medium-density residential in the Official Plan. Preliminary planning input suggests the potential for a 4-storey, 52-unit apartment building, with a neighbouring site already having site plan approval for a 45-unit development. Currently zoned R4 and located within a future development zone, offering strong upside for developers or investors. The property also includes a well-maintained 4-bed, 4-bath home with finished basement, pool, outbuildings, and 2-car garage ideal for rental income or owner use during the planning process. (id:59646)
47 Murray Street
Aylmer, Ontario
Welcome to 47 Murray Street, a well-maintained 3-bedroom, 2-bathroom home ideally located on a quiet street in the heart of Aylmer. This charming property offers a perfect blend of comfort, modern updates, and unbeatable outdoor access.Inside, you'll find a spacious layout with a fully finished basement, featuring new vinyl flooring (April 2025)ideal for a family room, home office, or guest space. The kitchen shines with brand-new appliances (2025) including a fridge, stove, and dishwasher, while the main floor bathroom includes a new toilet (March 2025) for added convenience.The home has seen significant upgrades, including a metal roof on both the house and detached garage (2024), and new fascia and eavestroughs (2024)offering long-term peace of mind.Enjoy the outdoors in your large, private backyard that backs directly onto Steen Parka local gem featuring a disc golf course, baseball and soccer fields, and scenic walking paths. Its the perfect extension of your living space for recreation, play, and relaxation.Don't miss this rare opportunity to own a move-in ready home backing onto one of Aylmers most loved parks! (id:59646)
253 Elginfield Road
North Middlesex, Ontario
Sylvan: Timber Frame Masterpiece Overlooking the Ausable River Valley Discover Sylvan, a custom-built timber frame home nestled in the heart of Southwestern Ontario's Carolinian Forest. Situated on 4.6 private acres and surrounded by 75 acres of conservation land, this architectural gem offers breathtaking views of the Ausable River Valley nature and luxury in perfect harmony. Designed with a striking open-concept T-shape, the home features expansive windows and glass doors that flood the space with natural light and frame panoramic forest and river vistas. Indoor-outdoor living is seamless, creating a peaceful retreat just 30 minutes from Grand Bend and 40 minutes from London. A standout feature is the four-level deck system, connecting the main home to two timber-framed gazebos one converted into a cozy self-contained bunkie and a detached garage. Set 100 feet above the valley, these decks provide unforgettable sunrise and sunset views in every season. Whether you're seeking a private sanctuary, a nature-inspired escape, or a one-of-a-kind showpiece, Sylvan offers unmatched craftsmanship, privacy, and natural beauty. Make this extraordinary lifestyle yours. (id:59646)
710 Hickoryridge Common
London North (North R), Ontario
Spectacular custom-built former model home in North London, featuring beautiful pond views. The property boasts 5 bedrooms and 4 bathrooms, along with a rare oversized heated 3-car garage and a concrete driveway that accommodates up to 6 vehicles as well as a recently installed metal roof. Enter through a grand two-storey great room filled with natural light. The functional chefs kitchen showcases a gas stove, quartz countertops, a large island with a second sink and an abundance of cupboard space. The living/dining room has hardwood floors and impressive floor-to-ceiling windows along with an elegant gas fireplace.Main floor also includes a laundry room with custom cabinetry and a 2-piece bath for added convenience.The generous-sized primary bedroom offers a luxurious 5-piece ensuite and a spacious walk-in closet, while three additional large bedrooms share a beautifully appointed 4-piece bath. An open space on the second floor serves as a bright office area.Step outside to the stunning backyard, featuring a 2-tier deck, beautiful landscaping, a double-sided custom metal shed, and a large hot tub perfect for entertaining or relaxing. The expansive lower level provides additional living space with a large bedroom, a stylish 3-piece bathroom with a glass shower, 30 ft family room and a separate exercise room ideal for in-law capability. Enjoy the Medway Valley trails and excellent schools within walking distance. This home perfectly combines elegance, comfort, and functionality, making it an ideal sanctuary for modern family living. Don't miss your chance to make it yours! (id:59646)
220 Colton Circle
Kitchener, Ontario
Welcome to this stunning, well-maintained home nestled in the desirable Lacknerwoods/Idlewoods neighbourhood. Featuring engineered hardwood and ceramic flooring throughout the main level, this home offers both elegance and durability. Step into the formal living and dining room, perfect for entertaining, or relax in the open concept kitchen and family room adorned with California shutters. The modern kitchen boasts stainless steel appliances, quartz countertops, and a walkout from the eat-in area to a private, fully fenced backyard — ideal for gatherings or quiet enjoyment. Work from home in the main floor office, and retreat upstairs to find three spacious bedrooms, each with walk-in closets. The primary suite is a true sanctuary with a large walk-in closet and a luxurious 5-piece ensuite featuring a soaker tub. A finished loft provides a cozy, versatile space — perfect for a media room, kids’ playroom, or relaxing retreat. The fully finished basement includes a summer kitchen, ideal for extended family or hosting. Additional features and updates: •Furnace & A/C (2021) •Gas stove & dishwasher (2025) •Washer & dryer (2019) •Water softener (2024) •Roof (2017) Located within walking distance to schools, shopping, trails, public transit, and skiing, this home is also perfect for commuters. Don’t miss the opportunity to live in one of Kitchener’s most desirable family neighbourhoods! (id:59646)
673 Sprucewood Drive
London North (North C), Ontario
Welcome to 673 Sprucewood Drive, a beautifully updated home tucked away in the heart of North Londons highly sought-after Stoney Creek neighbourhood. This 3-bedroom, 3.5-bathroom property backs partially onto Northdale Woods, offering peaceful views and access to nature just steps from your backyard. Inside, the home has been extensively renovated with over $200,000 in upgrades, including a stunning main floor transformation that opened up the space and added a custom kitchen with quartz countertops, ceiling-height cabinetry, pot drawers, a pantry, and a stylish island perfect for entertaining. Upstairs, you'll find three spacious bedrooms and two renovated bathrooms, including a dreamy primary suite with a walk-in closet and modern ensuite. The fully finished basement adds extra living space with a rec room, office area, and a full bathroom. Outside, enjoy a fully fenced yard, concrete patio, gazebo, hot tub, and the perfect mix of privacy and greenery. Major updates include a 50-year roof (2021), new windows and doors (2021), furnace, A/C, and hot water tank (all owned, 2021), bathroom renovations (2024), and professional drainage enhancements (2024). Located minutes from parks, top-rated schools, walking trails, Tim Hortons, Masonville Mall, and more this is a rare opportunity to own a move-in-ready home in a vibrant and connected community. Come experience where comfort meets convenience! (id:59646)
806 - 1235 Richmond Street
London East (East B), Ontario
Welcome to one of the largest two bedroom units, approximately 1020 SF, in the complex and it comes with underground parking. Quick possession no problem! This is the premier building for student accommodation. This is a low-stress investment opportunity. Welcome to The Luxe, London's premier destination for Western students looking for a newer building within walking distance to Western. Onsite Starbucks, billiards lounge, games room, 24 hour fitness centre, yoga studio, 40 person movie theatre, roof top patio, spa lounge, extensive security cameras, a study hall and a full time onsite staff. This unit accommodates 2 people and features a gourmet kitchen with granite, expansive floor to ceiling windows, it comes fully furnished and in suite controlled heating. Heat, water, central air all included in condo fee. Beautiful views of Ross Park, the Thames River and the Thames Valley Bike Trails. (id:59646)
303 Hazelton Lane
South Huron (Exeter), Ontario
Welcome to one of Exeter's most sought-after addresses on Hazelton Lane where luxury meets functionality in this meticulously crafted home. Boasting over 2,800 sq ft of beautifully finished living space, this property is ideal for families, multigenerational living, or anyone seeking a spacious, high-end lifestyle.The standout feature of this home is the oversized 3-car garage, complete with a rear bay door for backyard access and direct stairs leading into the finished basement offering the potential for a separate in-law suite or private space for extended family.Inside, you are greeted by a bright main-floor office and a spacious primary suite with a walk-in closet and private ensuite, creating the perfect retreat. The open-concept kitchen, living, and dining areas flow effortlessly, making entertaining a breeze. Convenient main floor laundry adds to the homes practical design.Upstairs, two generously sized bedrooms and a full 4-piece bathroom provide plenty of space for kids or guests. The fully finished basement includes an additional bedroom, a stylish rec room with an electric fireplace, and a modern 4-piece bath. Ideal for movie nights, game days, or extended stays.Step outside to enjoy the large, fully fenced backyard with ample room to relax or play. Located just steps from the scenic Morrison Dam walking trails, this home offers the best of small-town charm and outdoor adventure.Dont miss your chance to own this rare gem in one of Exeter's most prestigious neighbourhoods. (id:59646)
877 Eagletrace Drive W
London North (North S), Ontario
Beautiful 2-story Harasym designed home Carrington VI, nestled in the Sunningdale Crossing. This residence seamlessly blends contemporary style with everyday comfort. Upon entry, you'll be greeted by a high two-story foyer that flows effortlessly into the dinning room, and an elegant office-featuring double glass doors. The open-concept layout creates a perfect flow between the family room, breakfast area, and chef-inspired kitchen. Perfect for both family living and gathering. The kitchen is a standout, equipped with SS modern appliances. Stunning quartz countertops, a large island, and abundant cabinetry. Walk in pantry cannot be missed. The family room is warm and inviting, highlighted by a cozy gas fireplace. For convenience, the mudroom offers easy access from the double-car garage. The main floor features high ceilings and high doors, enhancing the open and airy feel of the space. Upstairs, the luxurious primary suite offers a private retreat with a spa-like ensuite. While the other bedrooms share a well-appointed bathroom. The laundry room is conveniently located on the main floor for easy access. This home is a carpet-free haven, featuring beautiful hardwood flooring throughout, complemented by ceramic tile in the bathrooms and mudroom. Large size covered deck at the back of the home. Boasting convenience to schools, various amenities, and a picturesque view of Sunningdale golf course. ** This is a linked property.** (id:59646)
2350b Holder Place
London East (East E), Ontario
Located at the London International Airport, this is rare opportunity to own an airplane hanger. The property consists of two buildings. The hanger building offers 2,500 square feet and includes one 40 ft by14 ft by-fold door and one 10 ft by 14 ft roll up grade level door and is of wood frame construction with a metal clad exterior and metal roof. It has a six inch fibre mesh concrete floor, 60 amp service120/240 volt, two natural gas infrared heaters, 12 LED interior 8ft light fixtures and 3- exterior LED dusk to dawn night light fixtures. The second building is an office consisting of 784 square feet and includes an office, one washroom, storage room and utility room. Other features include indoor and outdoor LED light fixtures and exit lights, and a CCTV (4 cameras) c/w remote alarm annunciation via cell phone app. The land lease with Greater London International Airport Authority has a 20 year term and is currently in its sixth year and the monthly fee payment is $610.27. The Landlord will offer a term extension upon a sale of the property. (id:59646)




