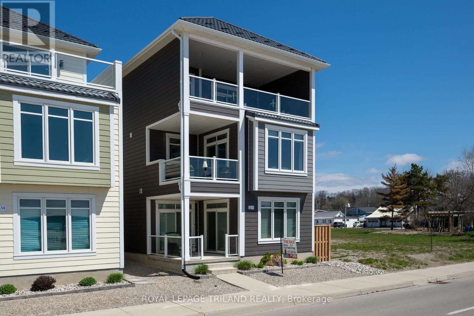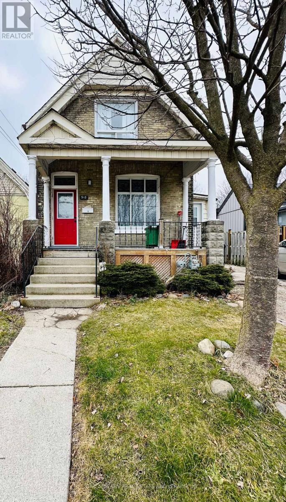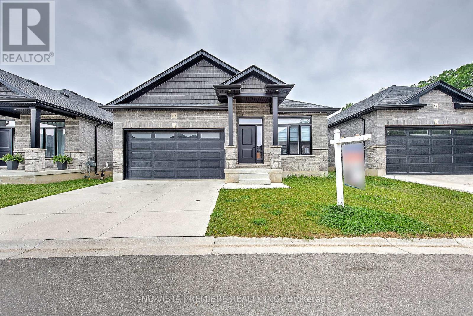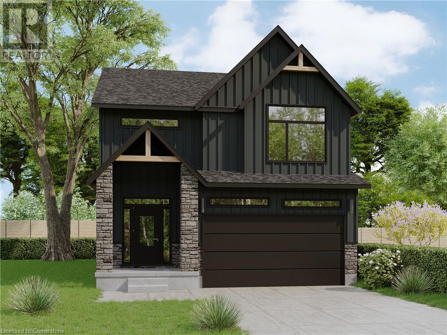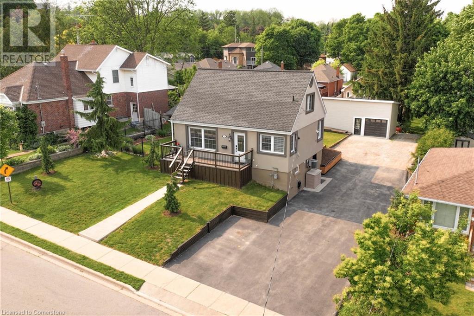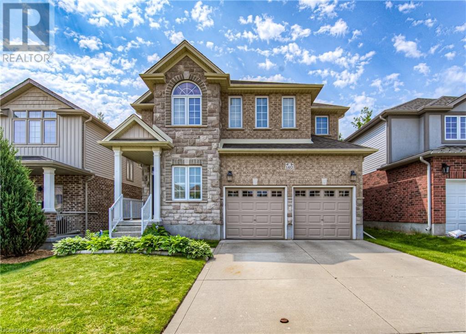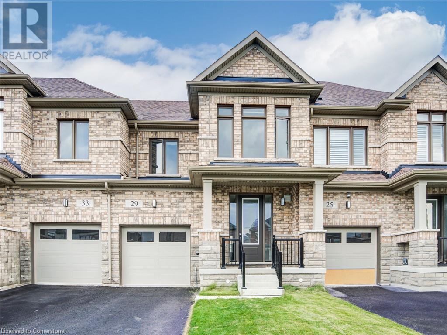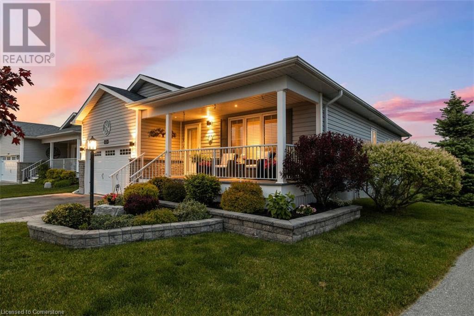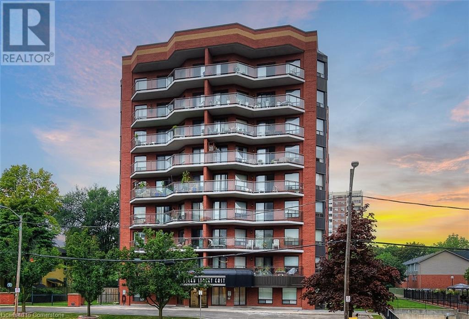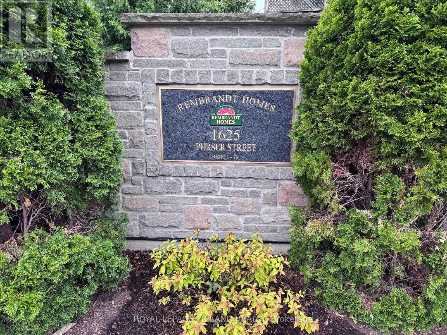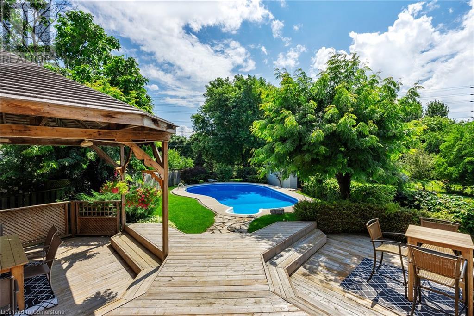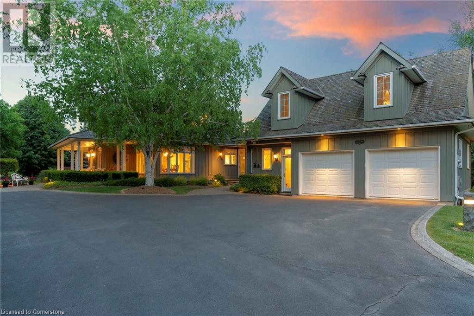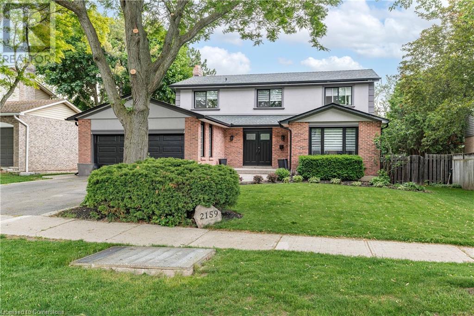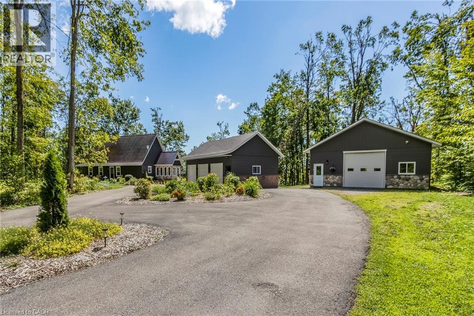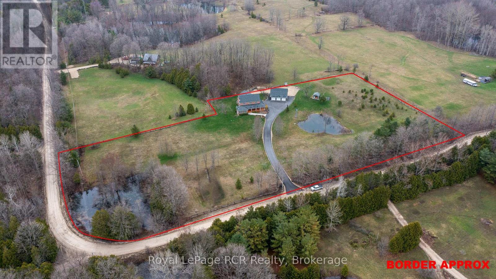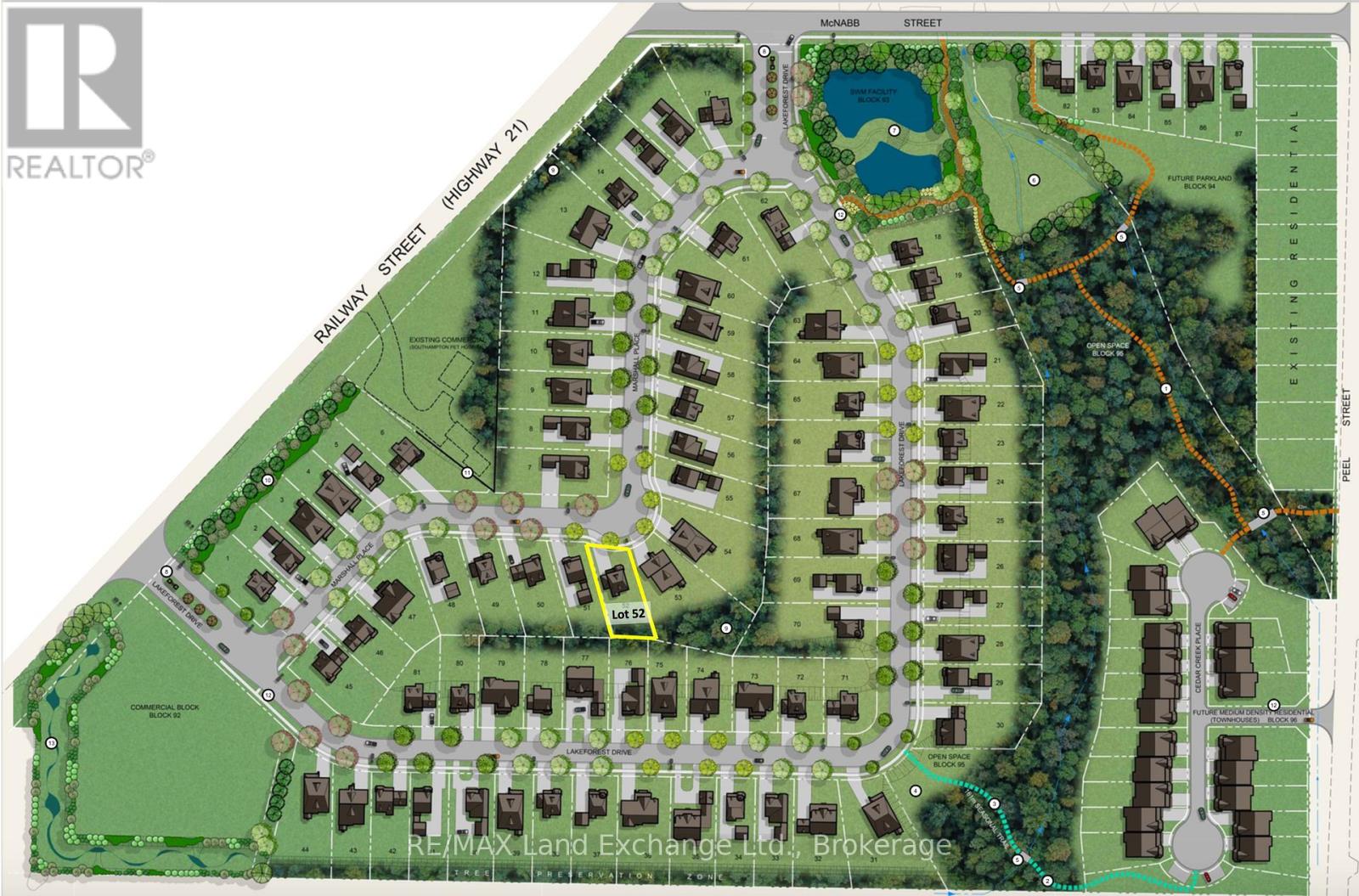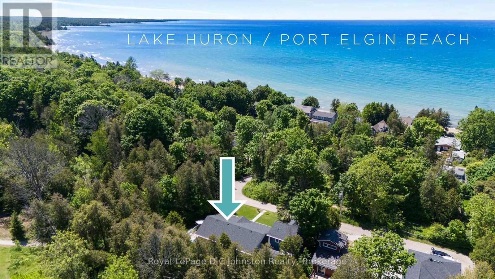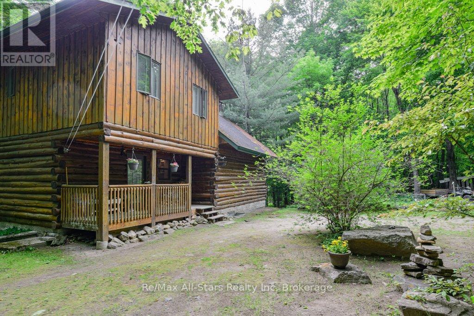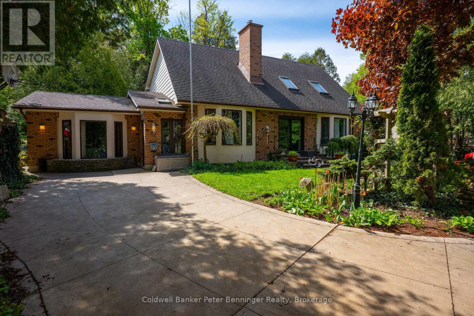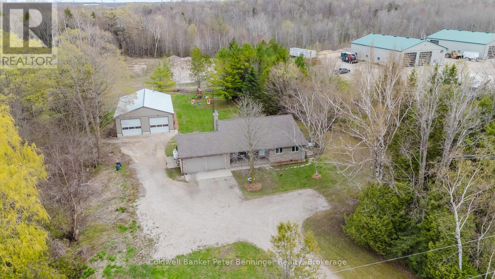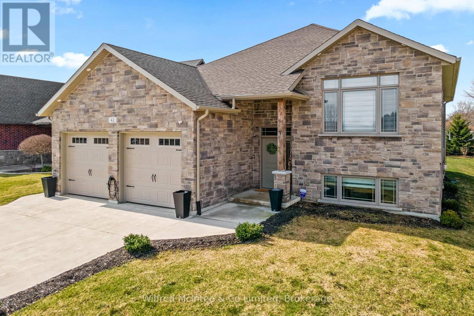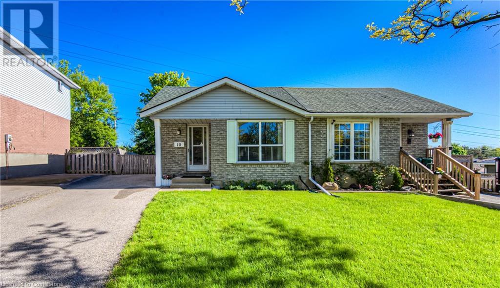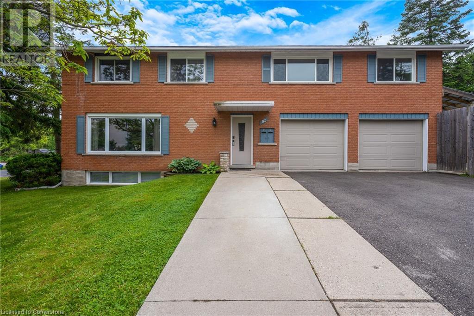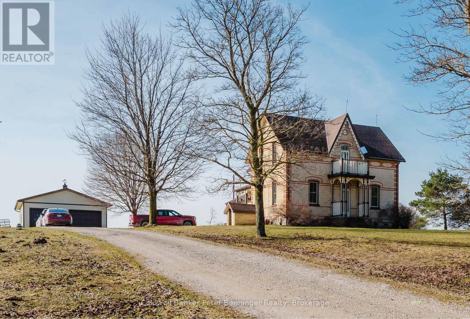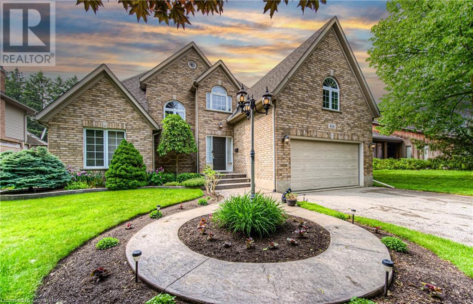122 Moraine Court
London North (North A), Ontario
Tucked away at the end of a private court in North London's highly sought-after Masonville/Siena/Lucas/Bessette school district is this amazing family home on a massive 144-foot-wide tree-filled pie lot with complete privacy from neighbours. This updated and well cared-for spacious home has an open family-friendly layout with gorgeous views of the rear yard from every angle. Its warmth and charm will make you forget you're in the city with its cozy family room with gas fireplace and walnut mantel. Living room also has electric fireplace, mantel and built-in bookshelves. Kitchen updates (17) include cabinets, counters, island open to family room, stainless steel fridge, gas range, dishwasher and built-in microwave. New flooring throughout the main floor and second floor (16) includes hardwood in living room, dining room, upper landing and all four bedrooms. Basement finished (17) with additional 3-piece bathroom, two dens/workout room or potential bedrooms plus laundry/furnace room, all with premium vinyl flooring with insulated sub-floor for added warmth and comfort. New windows, front door and sidelights (16), new garage doors and openers (20), new concrete driveway, walkways and stairs to side mudroom door (21) and new concrete patio and stairs to kitchen door (22). Enjoy watching your kids play in the court from your covered front porch with updated railings (21). This home and its location are truly special and will be cherished for many years to come. Book your private showing today. (id:59646)
15 - 355 Edith Cavell Boulevard
Central Elgin (Port Stanley), Ontario
Step into one of Port Stanley's most iconic properties: it's the 2017 Lottery Dream Home by Prespa Homes. This 3-storey stunner isn't just a house, it's a lifestyle upgrade. With panoramic lake views, 4 spacious bedrooms, 4 luxurious bathrooms, and outdoor living on every level, it's where beach-town charm meets high-end design. Just a short stroll to the sandy shoreline of Main Beach, you'll feel like you're on vacation everyday. Whether youre hosting sunset cocktails or enjoying your morning coffee with waves crashing in the distance, this home delivers the kind of life most people only dream of. Designed with accessibility and style in mind, it features an elevator, wide doorways, and thoughtful layout throughout. The main level offers two guest bedrooms, a 4-piece bath, and a wet bar for casual entertaining. Upstairs, the second floor is pure wow: an open-concept entertainer's paradise anchored by a sleek gas fireplace, a chef-worthy kitchen with butlers pantry, waterfall island, stone counters, and built-in KitchenAid appliances. But the showstopper? The third floor.Think boutique hotel meets beach house complete with another gas fireplace, a hidden Murphy bed, wet bar, spa-style ensuite with an oversized tiled shower, and a covered balcony made for sunset sipping or storm watching.This isn't just a home, it's your front-row seat to the best of Port Stanley. But words don't do it justice. Come see it for yourself before someone else makes it their dream come true. (id:59646)
918 Princess Street
London East (East G), Ontario
Welcome to 918 Princess Avenue, Unit 1. Available for lease, main floor 3 bedroom 1 bathroom home in the heart of Old East Village. Bright and spacious unit with large windows that lets in lots of natural lighting. Tenant pays for hydro, water and gas. Separate hydro meters. Rental application, employment verification and credit check required. (id:59646)
69 - 383 Daventry Way
Middlesex Centre (Kilworth), Ontario
Nestled in the serene community of Kilworth, just minutes west of London, Ontario, 69-383 Daventry Way offers an exceptional blend of modern elegance and comfortable living. Built in 2021, this stunning 4-bedroom, 3-bathroom bungalow features approx 2,150 sq. ft. of meticulously designed space, perfect for families seeking both style and functionality. Its striking exterior, adorned with stone, brick, and siding complements the double-wide driveway leading to a spacious two-car garage. The fully fenced backyard, provides the perfect setting for outdoor gatherings. Inside, the bright and airy great room boasts 9-ft ceilings, engineered hardwood flooring, and a sleek electric fireplace, seamlessly flowing into the gourmet kitchen, which features updated cabinetry, quartz countertops, an island, and soft-close hardware. The primary suite is a private retreat with two walk-in closets and a luxurious 5-piece ensuite, including a freestanding soaker tub and a beautifully tiled shower. A second spacious bedroom and a well-appointed guest bath complete the main level. The professionally finished lower level adds incredible versatility, offering a massive recreation room, two additional bedrooms, and a 3-piece bath. Situated in a prime neighborhood near Komoka Provincial Park, playgrounds, and essential amenities, this home combines luxury, convenience, and tranquilityan ideal setting for creating lifelong memories. (id:59646)
441 Stonehenge Drive Unit# 29
Ancaster, Ontario
Welcome to your dream home in the heart of Ancaster's coveted Meadowlands community. This beautiful 3-bedroom, 2.5-bathroom townhome is ideal for anyone seeking a tranquil yet connected lifestyle. Step inside to discover a warm and inviting living space with 9' ceilings, elegant laminate floors, and a cozy gas fireplace. The kitchen is a bright and functional space with dark cabinetry and modern stainless-steel appliances, perfect for gathering and cooking. Enjoy meals in the open dining area, with sliding doors that open to a private backyard oasis. The fully fenced yard, complete with a deck for summer grilling and an artificial turf area, offers a safe and welcoming space for children or pets. Convenience is key with main floor laundry and access to a rare double car garage. Upstairs, three comfortable bedrooms await, including a primary suite with a walk-in closet and ensuite bathroom. The fully finished basement expands your living space with a generous rec room, a versatile den and a dedicated storage room for all your treasures. Nestled in a peaceful, family-friendly neighborhood with parks and schools, yet close to shops, restaurants, and highway access, this home offers the perfect blend of community and convenience. Welcome home! (id:59646)
2722 Red Maple Avenue
Lincoln, Ontario
For those dreaming of a peaceful country lifestyle without sacrificing urban convenience, this exceptional property offers the best of both worlds. This charming 3-bedroom, 2-bathroom home blends rural tranquility with the ease of municipal water and sewer services. Inside, you’ll find a beautifully updated kitchen featuring quartz countertops and 100% Canadian-made hardwood cabinetry, designed for both style and lasting quality. The main floor showcases hardwood flooring throughout, a spacious living and dining area, a bright office that can double as a fourth bedroom, and the convenience of main floor laundry—perfect for everyday ease. Step outside to a private, tree-lined backyard that backs directly onto a peaceful orchard, creating a serene and scenic outdoor space. The extra-long driveway easily accommodates 20+ vehicles, making it ideal for entertaining or storing recreational equipment. A detached 832 sq ft double garage provides even more space for your vehicles, tools, or workshop needs. Surrounded by vineyards, wineries, artisanal bakeries, local restaurants, berry farms, conservation trails, and just minutes from historic Jordan Station, this is a rare opportunity to live in one of Niagara’s most beautiful and vibrant regions.This is more than a home—it's a lifestyle. Don’t miss this rare opportunity. (id:59646)
76 Ravine Drive
Cambridge, Ontario
Welcome to 76 Ravine Drive a charming and fully renovated freehold bungalow nestled on a quiet dead-end street in one of Cambridges most desirable neighborhoods. Ideal for first-time buyers, downsizers, or investors, this move-in-ready home features a separate side entrance to a fully finished basement, offering excellent potential for an in-law suite or conversion into a legal duplex. Enjoy modern upgrades throughout, including a laundry area in the basement and convenient hookups upstairs for an additional unit, as well as a brand new electrical panel for peace of mind. All this while being just steps from Glenview Park Secondary School, minutes from Churchill Park, and within easy reach of downtown Cambridge, the Grand River, and the scenic Cambridge-to-Paris Trail. This is a rare opportunity to own a beautifully updated home in a peaceful yet highly connected location. (id:59646)
Lt 4 Wesley Boulevard
Cambridge, Ontario
Welcome to Lot 4 Wesley Blvd — a beautifully designed, modern home currently being built in one of Cambridge’s most sought-after areas. Once complete, this home will offer a perfect blend of luxury and functionality, featuring 4 spacious bedrooms, 2.5 bathrooms, and a separate side entrance to the basement, ideal for a future in-law suite or rental potential. Inside, the main floor will showcase engineered hardwood flooring, while oak hardwood stairs with matching handrails and spindles add a classic, upscale touch from the main to the second floor. The kitchen and bathroom vanities will be topped with stunning quartz countertops, complemented by an upgraded stainless steel chimney hood fan and 4 LED potlights for a bright, modern look. In the heart of the home, the great room will be illuminated by another set of 4 LED potlights and an electric fireplace, creating a warm, inviting space for family and guests. With a solid 9 foundation, the basement receives an abundance of natural light — perfect for future finishing options. To top it off, this home is located just off Faith Street on Wesley Blvd, where a brand new state-of-the-art recreation center is underway — a major community enhancement with exciting amenities (see attached renderings). This home will truly have it all — modern finishes, thoughtful upgrades, and an amazing location close to parks, schools, and all amenities. Don’t miss this opportunity to call it your new home! (id:59646)
70 Stanley Street
Cambridge, Ontario
Beautifully updated 5+1 bedroom home in the desirable West End of Galt! Features 2 bedrooms on the main floor and 3 upstairs, plus a spacious eat-in kitchen. Basement with separate entrance offers great income or in-law potential. Enjoy the private backyard and large detached shop—ideal for hobbyists or contractors. Close to schools, parks, and all amenities. A versatile family home with space to grow and earn! (id:59646)
23 Graywood Court
Kitchener, Ontario
Tucked away on a quiet cul-de-sac court, this charming bungalow offers the perfect blend of comfort, style, and convenience. With 3 spacious bedrooms and 2 full bathrooms, this ideal family home features a beautifully updated interior and a backyard retreat complete with a heated in-ground swimming pool! Thoughtful upgrades over the years, and at the heart of the home is the stunning 2021 kitchen, complete with all new appliances, sleek finishes, and an open, inviting layout. There’s also been a tastefully renovated main floor bathroom (2020), and a cozy fireplace installed in 2019. Mechanical systems have been well maintained, with a new furnace and A/C installed in 2016, and a pool heater added in 2022 to maximize your swim season. Additional highlights include a new front bay window and basement front window, updated electrical panel, and a resurfaced driveway, offering peace of mind and curb appeal. This home is truly move-in ready, with everything already done so you can simply move in and enjoy. Located close to shopping, public transportation, major highways, and a network of hiking and biking trails, this home offers a rare combination of tranquility and accessibility. Don't miss your chance to own this thoughtfully updated bungalow in a sought-after location! Please enjoy the floor-plans and virtual walkthrough tour. Reach out to your Realtor and book a private viewing today! Welcome Home. (id:59646)
140 Maple Bush Drive
Cambridge, Ontario
Conveniently located in East Galt's family friendly Branchton Park neighbourhood, this spacious 2-story home checks a multitude of boxes. The traditional and the contemporary unite with striking curb appeal, punctuated by a mixture of stone and brick, and complimented by a double car garage. The interior maintains the aura with a grand entryway featuring tall ceilings and ceramic flooring. From there you'll find the sizable living room which offers 9 foot ceilings, modern pot lights and a gas fireplace. The heart of the home is surely the luxurious kitchen which offers a large granite island, granite countertops, subway tile backsplash, dark cabinetry and stainless steel appliances. There's plenty of elbow room so you'll never have too many cooks in the kitchen. There's also a dining room area, behind which you'll find a door to your elevated backyard deck. Finally, the main level also features a powder room, mud room, and access to the garage which features epoxy flooring. The well appointed upper level features a commanding primary bedroom with a walk-in closet, 5-piece ensuite and view of the backyard. There's two further great sized bedrooms up here, along with a 4-piece bathroom and a handy second level laundry room. You'll find California shutters throughout the main and upper floor. The large unspoiled basement is a blank canvas for your future plans, though it does currently feature epoxy flooring which avails the space to a number of uses as is. Beyond the deck, the backyard also features a treeline, behind which you'll find a walking trail. Located close to all amenities and with good highway access, 140 Maple Bush is a wonderful option for those seeking a lovely home in South Cambridge! (id:59646)
29 John Carpenter Road
Ayr, Ontario
Welcome to Gorgeous, Stunning ,Bright ,Modern Big 1,769 sq ft FREEHOLD Town home in The Charming and Picturesque Town AYR - NO POTL, NO CONDO FEES . Why wait to build when this gorgeous townhome is ready now and better than new? Tucked into one of AYR'S New welcoming, family-friendly neighborhoods. Offering an open concept main floor with 9' ceilings, spacious foyer, powder room, Upgraded light fixtures, large open concept kitchen/dining/great room with Large clear Windows. and patio door to rear deck. The designer kitchen features gorgeous quartz counter tops, large sink, tiled backsplash and breakfast bar. The second level features 3 spacious bedrooms with the primary suite having a 5 piece ensuite bath and large walk-in closet, second floor laundry and 4 piece main bath , has a huge unfinished basement which includes a 3 piece rough in. Just a short walk to a basketball court, a PLAYGROUND WITH SPASH-PAD and other amenities. (id:59646)
588 Highpoint Avenue
Waterloo, Ontario
Welcome to 588 Highpoint Avenue, a beautifully updated bungalow located in Waterloo’s Lakeshore Village, a quiet, family friendly neighbourhood in Waterloo. This home is just steps from one of the area’s top rated public schools, ranked #4 in all of Waterloo and in the top 4% of elementary schools across Ontario, an ideal location for families who value education and community. With a refreshed front exterior, new concrete driveway and porch, and parking for 2 vehicles and a carport, this home offers great curb appeal and everyday function. Inside, the open-concept main floor was tastefully renovated in 2017. The kitchen features seamless quartz countertops, stainless steel appliances, and a large island, perfect for everyday meals and entertaining. The living and dining areas are filled with natural light from oversized windows. Down the hall, you’ll find three generously sized bedrooms and a modern 4-piece bathroom. The fully finished basement adds more living space with a large rec room, a stylish 3-piece bathroom, an oversized laundry room with built-in storage, and a bonus room ideal for a home office, gym, or guest accommodation. There’s even a rough-in for a wet bar, perfect for adding a kitchenette. Step outside through the side door to your private backyard oasis, featuring a stamped concrete patio, above ground pool with surrounding deck, and grassy space for kids and pets to play. Major updates include the roof and furnace (2017), and a brand new A/C (2024). Conveniently located near parks, shopping, trails, and just minutes to the highway, 588 Highpoint Avenue is move in ready and packed with features families will love. (id:59646)
114 New York Avenue
Wasaga Beach, Ontario
For more info on this property, please click the Brochure button. What a lifestyle! This stunning bungalow with garage access to the home offers 2,640 sq ft of beautifully finished space. Enjoy upgraded hardwood flooring, granite kitchen counters, quartz bathroom vanities, and custom crown moulding throughout the main level. Bathed in natural light, the home features a spacious open-concept layout with a large living room, kitchen/dining area, family room, guest bedroom, 4-pc bath, and a primary bedroom with a 3-pc ensuite. The kitchen boasts granite countertops, white cabinetry, and 4 stainless steel appliances. Laundry is conveniently located on the main floor. The bright family/sunroom with custom barn board doors walks out to the upper deck. Situated on a rare private walkout lot, the backyard faces a tranquil forested area. The upper deck includes a 10x10 covered gazebo and open-air space for barbecuing and entertaining. Steps away, a scenic walking trail awaits. The bright walkout basement features a 4-pc bathroom, large utility/storage room (14x16), and no crawlspace. Perfect for hosting, this level includes a custom oak bar, gas fireplace, pool table, and dart board. Unwind in your private Arctic Spa hot tub. As a resident of Park Place, enjoy amenities like a saltwater pool, sauna, fitness area, library, shuffleboard, woodworking shop, and more. Wasaga Beach is a true 4-season destination—near shops, skiing, beaches, trails, and entertainment! (id:59646)
1039 St. John's Road W
Walsh, Ontario
Welcome to 1039 St. John’s Road W — a charming bungalow nestled on a picturesque 2-acre lot in beautiful Norfolk County. This inviting country property features 3 spacious bedrooms, 1 full bathroom, an oversized two-car garage, and a detached workshop with hydro and a single garage door — ideal for hobbyists or extra storage. Step inside to discover a bright, open-concept living room/ dining room with original hardwood floors and a cozy gas fireplace that serves as the perfect focal point. The kitchen offers plenty of cabinet and counter space, along with a large window above the sink that frames scenic views of the backyard. Convenient access to the attached double garage adds to the home's practicality. On the main floor, you'll find three comfortable bedrooms, a 4-piece bathroom, and a lovely sunroom — the perfect spot to enjoy your morning coffee while soaking in the peaceful surroundings. The finished basement offers a versatile recreation room with a second gas fireplace, perfect for entertaining or relaxing with family. A large utility room provides laundry facilities and ample storage space. Enjoy the serenity and space of country living, with a large yard that invites outdoor fun, gardening, or simply relaxing in nature. This is a home you won’t want to miss! (id:59646)
80 King William Street Unit# 110
Hamilton, Ontario
TRENDY, 2 Bedroom, 2 Bath Condo at the FilmWork Lofts on King William in the Heart of the City. Walk to the Downtown GO, Farmers Market, Bayfront & Hamilton's Vibrant Art & Culinary Scene. Steps to the Art Crawl & Super Crawl Festivities. Spacious 875 Sq Ft, Open Concept Floor Plan Features Soaring Ceilings & Exposed Ductwork, Kitchen with Stainless Steel Appliances & Granite Counters, Living/Dining Room, Primary Bedroom with Double Closets & 4-Piece Ensuite & 2nd Bedroom Ideal for Home Office or Guests. In-Suite Laundry. Storage Locker. Freshly Painted in Neutral Tones. Public Transit Just Steps Away & Parking Available in the Multiple Adjacent Lots. Must Be Seen to Appreciate this Truly Unique Space in the Thriving Urban Centre. Ideal for Young Professionals, First-time Buyers, Commuters & Investors Seeking Loft Living with Convenience & Style. (id:59646)
57 Kennedy Road
Caledon, Ontario
Discover a property that redefines luxury living for the discerning buyer seeking something truly special. This exceptional estate invites you to experience 6,500 square feet of thoughtfully designed spaces, blending open concept living with cozy private retreats. Nestled on a unique, secluded lot, the approach takes you down a stately tree-lined drive. Step inside and bask in the natural light in your stunning 2-story great room, where two sets of French doors open to your backyard oasis. The gourmet, professionally designed, kitchen is a chef's paradise, offering space for multiple cooks and seamless entertaining. Formal dinners await in the elegant dining room, just steps from the grand foyer and kitchen. Upstairs, the primary suite is a private retreat, complete with a luxurious five-piece ensuite and a massive walk-in closet. Two additional bedrooms on this floor each feature their own ensuite baths and walk-in closets, ensuring comfort and privacy for family or guests. A fourth bedroom, conveniently located on the main floor, offers its own adjacent 3-piece bath, perfect for multi-generational living or guest accommodations. Need more flexibility? Two main-floor offices provide ideal work-from-home setups or creative spaces. Downstairs the expansive recreation room is finished to the same high standard as the rest of the home. You'll also find a second kitchen, exercise room, media room, 2-piece bath, and ample storage on this level. The outdoor living space is tailored for unforgettable gatherings, featuring an inground pool, a cabana with a 2-piece bath, expansive patios, and deck areas for dining, lounging, and family fun. Beyond the home nature lovers will enjoy the nearby Caldon Trailway, and Pearson is under a 1/2 hour away providing countryside living without compromise. This is more than a home - it's your next chapter waiting to be written. (id:59646)
10 Ellen Street E Unit# 803
Kitchener, Ontario
Welcome to 10 Ellen Street, Unit 803 – a bright and inviting one-bedroom condo in a prime location, steps away from the heart of downtown Kitchener. This quiet and well-maintained building offers not only convenience but also comfort for those looking to enjoy urban living with all the essential amenities nearby. After parking in the secure underground garage, take the sleek new elevators to the 8th floor, where you'll find this updated unit. As you step inside, you'll be greeted by large west-facing windows that flood the space with beautiful afternoon sunlight. The condo features newer flooring throughout and includes a handy utility room with in-suite laundry, perfect for extra storage and a convenient coat check. To the right, you’ll find a pristine four-piece bathroom, ideal for refreshing after a long day. On the left, a well-equipped kitchen offers plenty of cabinetry, ample countertop space, and a stylish cutout overlooking the great room. This layout is perfect for both meal prep and entertaining, with space for a dinette and cozy seating for relaxing or watching TV. The bedroom is designed with comfort in mind, featuring a spacious wall-to-wall closet outfitted with a full organizer system, ensuring you have plenty of storage space. The location of this condo is second to none. Just steps from the Kitchener Public Library, and minutes away from the train station, trendy cafes, restaurants, and all the cultural attractions of downtown Kitchener. Whether you’re commuting or staying local, the convenient access to major routes makes getting around a breeze. Within the building, you’ll enjoy the added perks of a fitness room and a party room complete with billiards and sliding doors that lead to a courtyard equipped with barbecues for your enjoyment. This is a simple yet comfortable lifestyle waiting for you at 10 Ellen Street, Unit 803 – a perfect place to call home. *Property is virtually staged* (id:59646)
9 - 1625 Purser Street
London East (East D), Ontario
Family orientated complex with 2 exclusive assigned parking spots! Pride of ownership exists thru out the unit with extra features. Newer laminate flooring on main floor and lots of space in the utility room for a 3rd bathroom. Lots of closet space and a huge master bedroom that make this condo very practical for the extended family members. The private courtyard and the specific location gives this unit a ton of value. Great school district and quick access out of North east London. (id:59646)
4456 Idlewilde Crescent
Mississauga, Ontario
Welcome to your dream home! This beautiful 4+3 bedroom, 3+1 bathroom house offers everything a family could desire. Located in a family-friendly community, you'll be surrounded by top-rated schools, parks, public transit, and convenient shopping options. Step inside to discover a spacious and inviting interior, featuring a primary bedroom with a luxurious ensuite bathroom. The living and dining areas are perfect for entertaining, while the kitchen boasts plenty of storage space. The large backyard is a private oasis, complete with a sparkling pool, mature landscaping, sprinkler system, and access to the Crawford Trail which is a two-minute walk to Erin Mills station with MiWay and GO services. It's the ideal spot for summer gatherings or quiet relaxation. Additionally, the basement offers the potential for a separate living space with its own entrance, full kitchen, separate laundry, 3-piece bathroom, and large rooms. Don’t miss this incredible opportunity to own a piece of paradise in a thriving neighborhood. (id:59646)
2338 Malcolm Crescent
Burlington, Ontario
Welcome to the Perfect Family Home, featuring spacious and inviting living spaces both indoors and outdoors. This residence provides ample space for all family members, making it an ideal sanctuary. The main floor exemplifies bright and open living, with a generously sized dining and living room designed to accommodate large gatherings as well as intimate family moments. The kitchen is fully equipped with essential appliances, ensuring meal preparations are convenient and enjoyable. Additionally, the main floor includes a 2-piece bathroom, a laundry room, and direct access to the garage and concrete driveway, facilitating daily chores and activities. Upstairs, the primary bedroom comfortably fits a king-size bed and includes a walk-in closet and a 3-piece ensuite, creating a private retreat for relaxation. The upper floor also features two well-sized family bedrooms, suitable for children or guests, alongside a full family bathroom, completing this comfortable living space. A notable feature of this home is the finished walk-out lower level, offering versatile space for recreation, work, or additional sleeping quarters. This area also includes a 2-piece bathroom, adding convenience and functionality. Whether used as a home office, playroom, or guest suite, the lower level provides flexibility to meet your family's needs. The exterior boasts a beautifully finished patio and yard, completely renovated in 2024, perfect for outdoor living. Ideal for summer barbecues, al fresco dining, or leisurely reading, the yard offers plenty of space for children to play, pets to roam, and adults to unwind. Situated in a friendly and welcoming neighborhood, the community offers excellent schools, parks, and amenities, ensuring all your family's needs are met. (id:59646)
451 Woodview Road Unit# 2
Burlington, Ontario
Welcome to 451 Woodview Road # 2. This beautifully maintained Roseland townhome is the perfect entry into homeownership. Nestled in a quiet, family-friendly enclave, it offers convenient access to parks, trails, and the Burlington Bike Path—all within walking distance. Enjoy close proximity to amenities, the vibrant downtown core, Appleby GO Station, and the QEW for effortless commuting. Inside, you'll find a well-designed layout featuring three generously sized bedrooms with ample closet space, 1.5 bathrooms, and a spacious main floor living area ideal for everyday living and entertaining. The fully finished basement includes a cozy gas fireplace and abundant storage. Step outside to your private backyard that backs onto lush green space—perfect for relaxing or hosting guests. This is a fantastic opportunity you won’t want to miss. LET'S GET MOVING! (id:59646)
103 Tuliptree Road
Thorold, Ontario
Welcome to this stunning newer built home in Thorold, offering 3+2 beds and 4 baths perfect for multi-generational living or rental potential with its a spacious interior designed for comfort and style. This property boasts a chef's kitchen with a pantry way, island table, industrial fridge & sleek stainless steel appliances. Mudroom with convenient garage entry to the house. The in-law suite features a separate entrance, its own kitchen with stainless appliances, 2 bedrooms, own laundry and additional living space. Enjoy the charming backyard for relaxing in the hot tub or entertaining . Don't miss this exceptional opportunity in a prime location! (id:59646)
448 Acadia Drive
Hamilton, Ontario
Excellent 3 Bedroom 2 stry home. Prime Mtn location. Modern layout. Newer vinyl plan flrs. Newer steel roof 2021. Newer exposed aggregate concrete drive & patio. newer eaves. Window & Doors 2020. Impressive ledger stone in living & dining room. Family rm w/ gas fireplace. N/Gas BBQ & Firepit. Wood pizza over. Prime bedroom w/ ensuite/. Spacious bedrooms. Lrg loft and storage area. Entertaining bsmt w/ bar, dart board and video games. Rec rm w/ electric FP. Dream yard w/ heated inground pool. Tiki bar. Covered Canopy. Great for entertaining. Must see ! (id:59646)
402 Progreston Road
Hamilton, Ontario
Welcome to your private country retreat nestled on nearly 4 acres in the heart of Carlisle. From the moment you arrive, this property leaves a lasting impression with its winding driveway, lush natural surroundings, and timeless centre-hall design. Nestled on a quiet hill and surrounded by mature trees, this custom-built home offers an exceptional blend of craftsmanship, timeless quality, and classic charm. The inviting front and covered side porches provide peaceful spaces to relax and take in the views. Inside, the home showcases maple hardwood flooring and a bright, open-concept layout designed for modern living. The kitchen is equipped with high-end stainless steel appliances, quartz countertops, and a large central island that flows seamlessly into the dining and living areas, perfect for both entertaining and everyday comfort. Just off the kitchen, a sunroom offers a serene spot to enjoy morning coffee while overlooking the greenery. The family room exudes warmth with its inviting fireplace and direct walkout to the backyard. Upstairs, the primary suite is a true retreat. Designed with spa-like comfort in mind, this space features a spacious layout, walk-in closets, and a luxurious en-suite bathroom complete with a glass shower, soaker tub, double vanity, and heated floors. The fully finished basement offers generous additional living space and ample storage, making it perfectly suited for a variety of needs. A standout feature of this property is the workshop, ideal for storage, projects, or equipment. Another highlight is the spacious, fully finished apartment above the double garage with a separate entrance, offering incredible potential for guests, in-laws, or rental income. This is a rare opportunity to own a truly versatile property in one of Carlisle’s most picturesque locations. With premium finishes, thoughtful design, and expansive indoor and outdoor living spaces, this home delivers a lifestyle that’s increasingly hard to come by. (id:59646)
7332 Golden Meadow Court
Mississauga, Ontario
Meticulously maintained 2010 soft, 4 bedroom Semi-detached in highly sought after area of Meadowvale Village. Located on a quiet cut-de-sac, this lovely home features a double door entry, 9ft ceilings & hardwood floors on the main level, completely renovated high end Kitchen with custom cabinetry, quartz countertops & stainless steel appliances, extended pantry w plenty of storage & custom built island/breakfast area. California shutters throughout and main floor freshly painted 2025. Oak staircase, Primary berm with custom built closets & 5pc ensuite bathroom. Other bedrooms with custom built closets. 4th bedroom converted to loft/playroom can easily be converted back to bedroom. Walkout from Family rm to stone patio. Must see! (id:59646)
14 Prestige Drive
Stoney Creek, Ontario
Welcome to this beautifully maintained 2 storey home features 3 spacious bedrooms and a truly spectacular backyard oasis complete with an above -ground pool(2023),perfect for summer fun and relaxation. Located in a prime location close to all amenities -shopping,schools,parks and highways. Tasteful finishes, neutral tones, open concept dining area ,bright living room with large windows, well appointed kitchen, convenient main level laundry room with additional storage space, concrete driveway fits up to 4 vehicles, oversized garage, new roof ,fully fenced yard for added privacy and much more. Nothing to do but move in. Schedule your private showing today! (id:59646)
2159 Belgrave Court
Burlington, Ontario
2159 Belgrave Court, Burlington — A Turnkey Masterpiece in Upper Tyandaga. This is the one you've been waiting for! Nestled on a quiet court in one of Burlington’s most prestigious neighborhoods, 2159 Belgrave Court is a completely renovated 2-storey family home that exudes luxury, comfort, and quality craftsmanship from top to bottom. Featuring 5 spacious bedrooms and 4 beautifully appointed bathrooms, this home has undergone a full transformation with no expense spared and the finest finishes throughout. The main level is bright, airy, and welcoming, showcasing light hardwood flooring, a custom staircase, and elegant design details at every turn. Enjoy a seamless flow from the formal dining room to the cozy family room, and into the show-stopping chef’s kitchen—a true centerpiece complete with a massive waterfall island, built-in oven, stainless steel appliances, pot filler, and custom cabinetry. Upstairs, the primary suite is a true retreat with a stunning 5-piece ensuite and a large walk-in closet. Three additional generously sized bedrooms and a beautifully renovated 5-piece main bathroom complete the upper level. The fully finished lower level offers incredible versatility and space, including an additional bedroom, a full 3-piece bathroom, and ample room for entertaining, relaxing, or creating your dream home gym or office. Set on a beautifully landscaped lot in sought-after Upper Tyandaga, this home is truly move-in ready. From the impeccable interior to the prime location, there’s no doubt: this is a rare find. Come see it for yourself — you won’t be disappointed. (id:59646)
2915 Headon Forest Drive Unit# 41
Burlington, Ontario
Offering a well-maintained 3+1 bedroom, 4 bathroom home nestled in Burlington’s desirable Headon Forest community. This peaceful complex offers a quiet and family-friendly atmosphere within walking distance of top-rated schools, public transit, shopping, and recreation, with easy access to GO Transit and major highways. Inside, the home features a modern eat-in kitchen featuring stainless steel appliances, quartz counters, and ample cabinet and pantry storage. Adjacent are the dining nook with mounted TV, and a second, larger dining area that opens out to the back deck. Outdoor living is a true highlight here. The fully fenced backyard backs onto a large open green space, which serves as an extended area for use. Manicured front and rear gardens are enhanced by a built-in lawn sprinkler system, a serene garden waterfall, and striking Japanese maples. The central living room, warmed by a wood-burning fireplace, invites relaxation and entertainment. Upstairs, the spacious primary bedroom includes a modernized walk-in closet with built-in organizers and a mirror cabinet, as well as a private ensuite bathroom featuring a glass shower with sleek tiles. Additional bedrooms are well-sized, and the four bathrooms throughout the home provide plenty of flexibility for families or guests. The lower level includes a fully finished rec room, the fourth bedroom, and a convenient 2pc bath. Additional features include an automatic garage door opener, single-car garage with driveway parking for a second vehicle, and an optional extra parking space for $80/month. Visitor parking is conveniently close by. Residents enjoy low condo fees, and never have to worry about the roof, windows, storm doors, garage door, driveway, fences, or lawn maintenance ever again! This move-in-ready home combines comfort, convenience, and charm in one of Burlington's most sought-after neighborhoods. (id:59646)
691 Mt St Louis Road Road W
Hillsdale, Ontario
Calling all skiers, nature enthusiasts and privacy seekers! This is the property for you. With over 10 acres of privacy, trees and trails it you won’t find another property just like this again. A large, completely updated house with all the luxury features, completely updated kitchen and baths and featuring a dreamy primary suite with fireplace, steam shower and walk out to the inground 40’ x 16’ pool. The backyard is landscaped with entertaining area and a fenced yard. The 1750 square foot heated and insulated workshop/garage in addition to the three car garage provides tons of room for all your vehicles and off roading equipment and/or a place for your wood working or mechanical shop. The charming log can be enjoyed in any weather with the pellet stove to keep you toasty and the sauna just steps away. The beautiful wooden lot has established trails that provide variety and enjoyment, and Mount St. Louis Moonstone is, seriously, just 5 minutes away. This is a unique property – winter, spring, summer and fall. Easily accessible from the 400 Hwy, 25 minutes to Barrie, 1 ½ hours from Lester B. Pearson Airport, it’s a property that has all the hallmarks of being remote without being far away. Whole Home Generator (2023) 4.2 gallon well, new pool filter (2024) and more to make this a one of a kind experience. (id:59646)
469018 Grey 31 Road
Grey Highlands, Ontario
Welcome to a truly special slice of country paradise! Nestled on 3.5 picturesque acres along a paved country road just outside the charming village of Feversham and only 20 minutes from both Collingwood and Thornbury this exceptional property is where charm meets possibility. The beautifully renovated 3-bedroom, 2-bathroom home has been lovingly updated over the past decade with new siding and insulation, a durable steel roof, expansive decks, windows, and so much more (check out the full list in the documents). But thats just the beginning. For the creators, makers, and tinkerers, theres a spacious, detached workshop wired and ready for heavy-duty tools. And then theres the showstopper: a stunning barn thats been almost entirely rebuilt with new windows, siding, electrical, lighting, a fresh parged foundation, and sleek poured concrete floors. Whether you're dreaming of peaceful mornings with panoramic country views or planning unforgettable barn parties under the stars, this is your chance to claim your very own private retreat in the country. Let the fresh air and endless potential inspire you...your dream property awaits! (id:59646)
414625 Baseline Road
West Grey, Ontario
All brick 2 storey home on 4.7 acres with triple detached garage, paved drive and pond. Main floor living spaces are open and bright. Kitchen, dining, living room with wood burning fireplace, office and exceptional family or sunroom with in-floor heat, porcelain tile and access to the covered veranda. Second level has 3 bedrooms including the oversized master with ensuite and double closets. Lower level provides a 4th bedroom, 4th bath and 19'x20' family room. Laundry area on lower level and 2nd level. Over 4000 square feet of finished living space. Fully insulated garage 26'x36' with 2nd level. Home is wired for generator and economical to heat and keep cool. Long list of upgrades and features. Eh Tel running Fibre Optic at the road. This impressive home has been meticulously maintained! (id:59646)
31 Park Lane Drive
Stratford, Ontario
Meticulously kept & updated 3 bedroom, 2 bath backsplit on desirable Park Lane Dr. Make your families next home in this premier location in Bedford school ward. This quiet, mature street offers a large 70' frontage lot w/ new concrete double drive and attached garage. Inside you will find a spacious foyer leading to formal living & dining rooms, and an updated kitchen w/ solid surface countertops, stainless steel appliance, ample cabinet & counter space w/ walkout to side Barbeque patio. The upper level features 3 generous bedrooms and an updated 4pc family bath. The bright walk-out lower level holds a large multi-purpose family room w/ electric fireplace and built-in shelving, a laundry/utility room & 3pc bath. Ample storage in the crawl area under the foyer. Level walkout to sunken patio with tiered gardens, hot tub, fully fenced yard with mature trees and hot tub. Updated furnace, Central Air, Windows Roof, flooring & all decor. A move-in ready home to enjoy. Call for more information or to schedule a private showing. (id:59646)
24430 Highway 35 Highway
Lake Of Bays (Franklin), Ontario
RARE OPPORTUNITY to own your own LEGAL HOBBY FARM in Muskoka! Site-specific zoning on this property allows you to live your best homesteading life with animals and gardens. Charming country home located on 8.64 MAGICAL ACRES surrounded by HUNDREDS OF ACRES of crown land. Hunter/forager/homesteader's dream! Two (2) bedroom, one (1) bathroom home with an attached garage and full unfinished basement, ready for your finishing touches and room to expand. New ceramic floor tile was installed in the kitchen in October 2024. A WETT Certified wood stove is conveniently located in the main floor living room to keep you warm on those chilly winter evenings or to offset the cost of the oil furnace. The steel siding and roof are both attractive and low maintenance. Outbuildings include a barn, garden shed, and two other outbuildings for your homesteading dreams. The fenced pen outside the back door is perfect for pets and kids. A charming creek meanders down through the property from a spring-fed pond, which the property also fronts on. A 10-minute walk on the trail through the bush will bring you to the pond, a lovely spot for a skating rink in the winter, or picnic in the summer. The forest is predominantly maple bush, ideally oriented to tap trees with buckets or lines to make your own maple syrup. Access to OFSC Snowmobile trails directly across the road. Close to public access points on Lake of Bays, Goose Lake, Public school and amenities. LOW property taxes for acreage in Muskoka. Beautiful location to raise a family, small homestead, enjoy quiet country living, or even as an investment property as a short-term rental this close to Algonquin Park. The possibilities are endless here! 5-minute drive to the Village of Dwight and Irwin Memorial Public School to the North, 5 minutes to Village of Dorset to the South. 20 minutes to downtown Huntsville. 15-20 minute drive to Algonquin Provincial Park. Don't miss this opportunity to be surrounded by nature but close to amenities. (id:59646)
Lot #52 Marshall Place
Saugeen Shores, Ontario
Welcome to Southampton Landing, a thoughtfully planned community in the charming Lakeside town of Southampton. Surrounded by protected green space and connected by walking trails, this neighbourhood offers a blend of nature and craftsmanship with architectural guidelines that ensure lasting value and curb appeal. Located just minutes from Lake Huron, Southampton Landing promotes an active, relaxed lifestyle with easy access to beaches, a marina, tennis club, and scenic biking and walking trails. The town itself is rich in character, offering boutique shopping, local eateries, an art centre, museum, hospital, schools, and a vibrant business community. Each lot offers the opportunity to build a high-quality, Craftsman-style home; be it a bungalow, two-storey, or custom design that fits your vision. Work with Alair Homes, the preferred builder for the development, or bring your own TARION-registered builder to make your dream home a reality. Southampton Landing is ideal for families, retirees, and anyone looking to live in a community that values design, nature, and lifestyle. Inquire for availability, pricing, and next steps. Make Southampton Landing your next move! (id:59646)
10 Mitchell Lane
Saugeen Shores, Ontario
Just ONE BLOCK from the BEACH and backing onto serene green space in the heart of Saugeen Shores, this rare half-acre property offers the perfect blend of privacy, natural beauty, and unbeatable location. Whether you're looking for a year-round residence, vacation getaway, or income-generating investment, this one-of-a-kind retreat has it all.The main home features 3 spacious bedrooms and 2 full bathrooms, with a vaulted-ceiling living room that flows seamlessly into the open-concept kitchen and dining area. Step out onto the stunning wraparound deck or relax on the covered front porch, all surrounded by mature trees. A spring-fed pond and cozy fire-pit area add to the peaceful, cottage-like atmosphere, offering a true escape just steps from the sandy Port Elgin shoreline via nearby Izzard Road.Adding to its versatility and value, the fully self-contained modern bunkie above the double garage provides a luxurious space for guestsor excellent potential as a short-term rental for Airbnb or long-term accommodation for Bruce Power workers. Or maximize your income and rent out both year round! The home features durable hard surface flooring throughout, asphalt shingles (2016) and HVAC system, an ensuite bath, hot tub rough-in, a sand point well for garden watering, and a spacious triple-width driveway.This is an extraordinary opportunity to own a private, four season home with strong income potential in one of the most sought-after communities along Lake Huron. Don't miss your chance to make this exceptional Saugeen Shores property your own! (id:59646)
476 Hamilton Street
Huron-Kinloss (Lucknow), Ontario
Located on a private street fronting on the former mill pond/Dickies creek in the quaint village of Lucknow. Situated a few minutes from Lake Huron this century home has had extensive renovations throughout in the last 2 years. In addition to being completely drywalled/insulated, new flooring, lights, fixtures and windows/doors have all been installed. New custom kitchen, counter tops and appliances adorn the bright main level. There are 3 spacious bedrooms on the second level as well as a new 3 pc-piece bathroom. Turning to the outside, the over half acre lot offers room to roam. The 12'x16' deck is a great place to enjoy the tranquil and private setting. Call your relator to schedule your private showing. (id:59646)
264 Holton Avenue S
Hamilton, Ontario
At the very end of a peaceful avenue in Hamilton's beloved St. Clair neighbourhood, nestled quietly at the foot of the escarpment, stands a home with a story to tell. The last on the block - the one with the blue shutters - it’s more than just a house. It’s a home, a memory-maker, a place where life feels just a little slower and a little sweeter. Wrapped in a cozy, manicured yard and framed by private, serene views, this 3-bedroom beauty has been lovingly maintained and thoughtfully updated throughout the years. Step inside to find original hardwood floors on the main level - rich with history and gleaming with care - anchoring a space that is equal parts timeless and turn-key. In 2021, a stunning custom kitchen was added, complete with quartz countertops and quality finishes, perfect for family meals and slow Sunday mornings. A new furnace was installed the same year, ensuring comfort and efficiency for years to come. The back deck, built in 2018 with fence added in 2023 - invites you to enjoy coffee at sunrise or quiet evenings under the stars. Surrounded by wonderful neighbours and within walking distance to the lush greenery of Gage Park, scenic trails, and the vibrant shops and cafés of Ottawa Street, this home offers a rare blend of nature, community, and convenience. Move-in ready and waiting - this is the house with the blue shutters. The only thing missing is you. (id:59646)
1386 South Portage Road
Lake Of Bays (Franklin), Ontario
Rare Opportunity! Log Home on 45 Acres Near South Portage Beach & Boat Launch! This charming 2-story log home, just a 2 minute walk from South Portage beach and boat launch on Lake of Bays, offers a warm and cozy retreat with a covered porch and a deck off the living room featuring seasonal Portage Bay views. Inside, enjoy a granite stone fireplace in the living room and an open-concept kitchen/dining area warmed by an Irish wood cook stove. Spacious bedrooms occupy the second floor, while the lower level features a granny suite with a separate entrance, perfect for extended family. Explore the serene wooded trails across the expansive property, complete with older fencing and gates once used for horses. Additional structures include a chicken coop, drive-in garage, and a storage building that could serve as a bunkie or studio. Immerse yourself in the rich steamship history of the area with Lake of Bays and where the Portage Flyer train was home to. A quick 10-minute drive to Dwight or Huntsville offers access to Deerhurst golf, Hidden Valley Ski Hill, Limberlost Forest Reserve trails, snowmobile trails, restaurants, and unique shops. This highly sought-after Muskoka location is a rare find! **More Photos Uploaded Soon! (id:59646)
64 Boiler Beach Road
Huron-Kinloss, Ontario
This home is located on Boiler Beach Road, which offers a picturesque view of Lake Huron and the sandy beach shoreline. Situated on the outer edge of the town of Kincardine, this property is close to many amenities and you can simply walk across the road to a public staircase the leads to the stunning sand beach, that offers a breathtaking lake view, and the tranquil sunsets. Sit inside this beautiful home and admire the water view from the large picture windows. This home offers a spacious primary bedroom on the main level, 4 piece bath, large living room with a double sided natural gas fireplace that can be enjoyed as well in the dining area, a nice amount of kitchen cabinets and counter space, there is also a main floor sitting room or man/woman cave, and an additional 3 piece bath, the laundry is also on the main level. Three additional bedrooms and a 5 piece bath are found on the upper level. The present owner has redone the flooring with luxury vinyl composite that has a cork backing for warmth. The attic and the crawl space are both insulated with spray foam. (id:59646)
12 Albert Street
Langton, Ontario
Tucked away in the quiet town of Langton, 12 Albert Street is the kind of home country songs are written about. Featuring two spacious bedrooms and two bathrooms—including a luxurious ensuite—this property blends high-end finishes with everyday comfort and functionality. The beautifully manicured lawn and garden, bordered by concrete walkways, lead to a charming covered front porch—perfect for morning coffees or relaxing evenings. Step inside to a large, welcoming foyer where grey vinyl plank flooring flows seamlessly throughout, setting a warm and unified tone. The open-concept design connects the kitchen and dining area, ideal for entertaining or family gatherings. The kitchen is a showstopper, complete with two walk-in pantries, extensive cabinetry, elegant white and grey marbled quartz countertops, matte black finishes, and brand-new Samsung stainless steel appliances. Just off the kitchen, the great room features a tray ceiling with built-in LED lighting, adding a touch of modern style and coziness. The primary bedroom serves as a private retreat, offering a spa-inspired ensuite with sleek subway tile. Both bedrooms include generous walk-in closets, while the mudroom provides built-in cubbies and a double-wide closet for optimal storage. Adding even more value and versatility to this exceptional property is a brand-new 42' x 25' detached shop. Designed to match the home’s exterior, it features two garage-style doors, soaring 15-foot ceilings, and 100-amp electrical service wired and ready for a 200-amp upgrade—perfect for a workshop, storage, or future business use. Set on a generous lot with thoughtful design inside and out, 12 Albert Street isn’t just a house—it’s where your next chapter begins. (id:59646)
173 Ripplewood Crescent
Kitchener, Ontario
Rare opportunity to own a stunning home on a premium lot, in sought after Forest Hill! Gorgeous curb appeal abounds in this custom, unique, open concept design with exceptional flow, and updated home! This very private 4 bedroom, 3 bath, double garage home is a gardener's paradise, with its beautiful perennial beds and woodland of mature shade trees, featured in the spectacular view with the numerous, expansive panoramic windows. Step inside this gem to find the stylishly renovated kitchen and family room areas - both were completely renovated, right down to the studs, in 2002, with new wiring, windows and an amazing Maple kitchen, installed by Olympia Cabinets. The eat-in kitchen was further enhanced with a KitchenAid dishwasher (2014), a newer Quartz countertop (2021), island, neutral ceramic tile and appliances (2022). Tastefully decorated and lovingly maintained, this home is perfect for entertaining family and friends with the spacious kitchen open to the comfortable family room. This then provides access to the breathtaking backyard, lovely patio, 80 foot wide lot, flagstone walkways, an attractive gazebo and 2 storey playhouse. A gas fireplace, newer carpet, refinished gleaming hardwood floors, crown moulding and pot lights are added features of the main floor. A primary bedroom, 3 pce. bathroom and laundry room are highlights of the main floor as well, allowing you to make this your forever home, into your senior years. Upstairs, the roomy bedrooms feature California shutters and updated windows. The basement offers an enormous games room to play or relax in, extra bathroom, and kitchen area. Pool, Ping Pong, and Air Hockey tables are all negotiable. The large garage is meticulously organized with numerous built-in cupboards for storage. This impressive home is also located close to parks and trails, shopping, restaurants and Forest Heights High School, Library, Swimming Pool and Community Centre. Come see it today! (id:59646)
3408 Bruce Road 1 Street
Brockton, Ontario
Seeking a country property? Consider this spacious 4 level back split that offers 1835 sq of finished living space! The upper level has 3 bedrooms + a 5 piece bath. Main level offers a bright living room, kitchen that was redone in 2022 by Luxury Woodworking offering a large dining area and patio doors that lead to the 17' X 12' deck that is great for barbecuing. Lower level has a 3 piece bathroom, kids toy room and family room with a rough in wood stove and patio doors to the rear patio. Basement level is where you will find the laundry, huge storage space and exit to the attached double car garage. Bonus is the 36'X 52', 2 bay heated shop. All this sits on just a little over 7 acres, making this a nice private country property. Call to set up a personal viewing! (id:59646)
42 Mill Street
Kincardine, Ontario
Welcome to a home that turns heads and steals hearts. Welcome home to 42 Mill Street, Tiverton. Nestled at the end of a quiet cul-de-sac, this 5-bedroom, 3-bathroom beauty blends modern luxury with small-town charm. Built in 2018 with striking stone and vinyl siding, this showstopper features an open-concept layout with gleaming hardwood and ceramic floors throughout. The chefs kitchen is a true standout, boasting quartz countertops, premium appliances, and a walkout to a covered deck (13.8 feet x 12 feet) perfect for sizzling summer BBQs or cozy evening cocktails. The primary suite is a peaceful retreat with its own spa-inspired ensuite, while two additional spacious bedrooms and a sleek main bath provide room for everyone. Downstairs, the finished basement is warm and inviting, with a gas fireplace, two more bedrooms (including a Murphy bed in the office), and a stylish 3-piece bath. Elevated upgrades include a conversion to natural gas, Tesla charging direct from the 200 amp panel, Maxxmar custom blinds (automated upstairs), full yard irrigation, and more. The deep, fully fenced backyard offers over 222 feet complete with a tidy 8x12 shed and optional playset for endless outdoor fun. Just minutes from the Bruce Nuclear Power Plant, Kincardine, Tiverton arena and splash pad, parks, schools, and local amenities. This home is more than a place to live its a place to fall in love with. Your private showing awaits. Only a few minutes from Bruce Power could help increase the job security when you live where you work. (id:59646)
10 Catalina Court
Kitchener, Ontario
This is truly a rare opportunity to buy a 3 bedroom, 2 bath, semi-detached 4 level backsplit home with a beautiful, private, fully fenced, treed backyard backing onto a walking trail. This roomy and comfortable home has been newly updated with high quality laminate floors throughout. The lovely oak kitchen, with eat-in area, has large sliding doors leading to an open roomy deck and patio, perfect for entertaining family and friends! The living room opens into the dining room and has a large window to allow natural light to flood the space. One level up you will find 3 good-sized bedrooms, and a 4 piece bathroom. One level down from the kitchen leads to a very spacious family room with a fireplace, plus a large den and a convenient second 3 piece bathroom with a newer toilet. As well, there is an unfinished basement which could be another bedroom, office or storage, just waiting for your creative and personal touches. Space abounds in this backsplit with excellent value and the possibilities are endless! Updates also include a newer roof in 2020, and water heater in 2019. Appearances can be deceptive - come see for yourself how much larger this home actually is than it looks from the outside. Located close to all amenities, such as the Sunrise Centre, The Boardwalk, Forest Heights library, pool and community centre, this amazing chance for your forever home can't be missed! Book your showing today before it's gone! (id:59646)
92 Kenwood Drive
Kitchener, Ontario
Welcome to 92 Kenwood Avenue! This versatile all-brick, side-by-side home offers two beautifully renovated units—ideal for multi-generational living, investment, or as a mortgage helper. The 3-bedroom, 2-bathroom unit features a newer kitchen, a finished basement with a bathroom, rec room, and office space—perfect for families or work-from-home flexibility. The 1-bedroom unit has been completely redone and features a bright, open layout with a spacious family room, modern bathroom, and walk-out to a private deck. Each unit enjoys its own laundry, separate hydro meters, and dedicated garage space in the double car garage. The large driveway and spacious side yard add even more value. Located on a quiet street, this property is move-in ready and a rare opportunity for homeownership with income potential. (id:59646)
441812 Concession 8 Ndr
West Grey, Ontario
Spectacular 1890 Farmhouse situated on 4.5 acre parcel. Great pride of ownership, sitting at the top of a hill giving a fabulous view in all directions. Home has 4 generous sized bedrooms and 4pc bathroom on the upper level. Main level has a recently remodelled kitchen with stone counter top, appliance package included. Bright dining area, sitting room, large living room with airtight wood stove, 2 pc bath/laundry room combined. At the rear of the home you have the mudroom, great toy room and office space. This back section would be great for many other uses, would be perfect for an in house business. Many updates in the last while, such as plumbing and wiring, 200 amp service, heat pump heating, 2 ductless heat unit. Home has received a fresh coat of paint, flooring replaced in all rooms except the primary bedroom, kitchen, and upper hallway. Some windows have recently been replaced, some still have broken seals. Three of the bedrooms were insulated and dry walled. Home is spacious offering approx. 1975 sq ft of finished living space. Outbuilding is 40X26 with 16X26 heated and 23X26 being used as a car garage. There is also a 10X10 garden shed and a 12X16 wood shed. Call for your personal viewing! (id:59646)
416 Forestlawn Road
Waterloo, Ontario
Welcome to 416 Forestlawn Road in Waterloo! This charming 4-bedroom, 2.5-bathroom detached home with over 2300 sqft of finished living space is the perfect blend of modern updates and classic comfort. Nestled in a family-friendly neighbourhood just minutes from schools, shopping, and transit, this home offers convenience and community. Step inside to discover a bright, open-concept main floor with updated flooring, large windows, and a fresh, functional kitchen featuring easy to work at countertops and ample cabinetry. The spacious living and dining areas make entertaining a breeze, while still offering cozy spaces for day-to-day living. Upstairs, you’ll find three generously sized bedrooms (primary on the main level) and a 4-piece bath—perfect for families or those needing extra room to work from home. The unspoiled basement provides additional living space you can customize with a cold cellar, 3-piece bathroom roughed-in and ample room for storage. Outside, enjoy a large, fully fenced backyard complete with gazebo—ideal for kids, pets, or summer BBQs. With a private driveway, mature trees, and excellent curb appeal, this home is move-in ready and waiting for you. With an underground sprinkler system you will be sure to have lush green grass year round! Don't miss your chance to get into a fantastic Waterloo neighbourhood—book your showing today! (id:59646)


