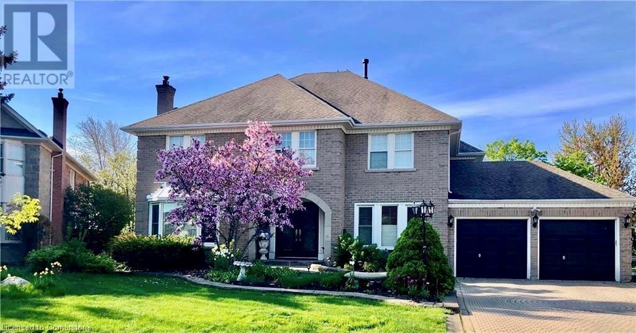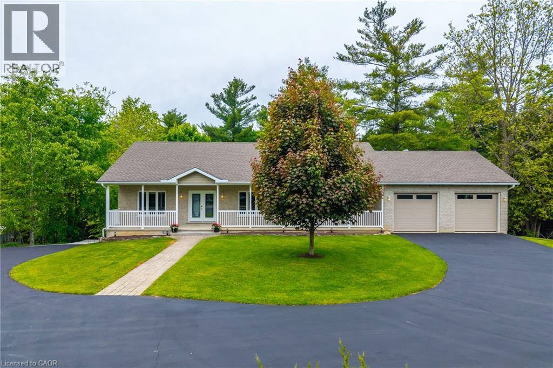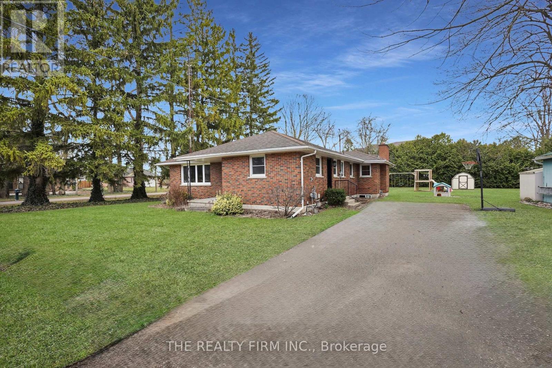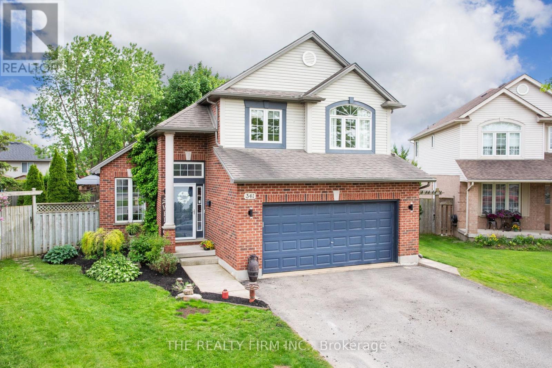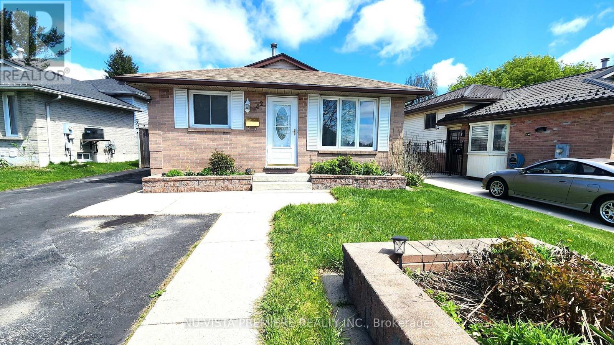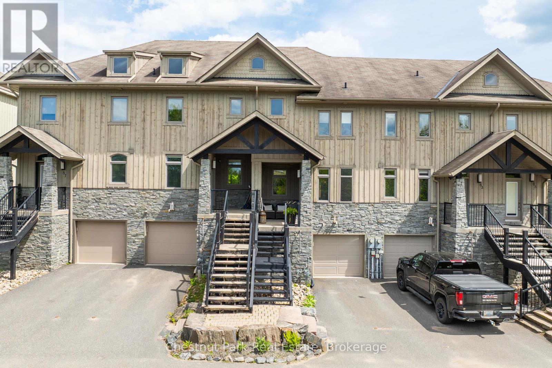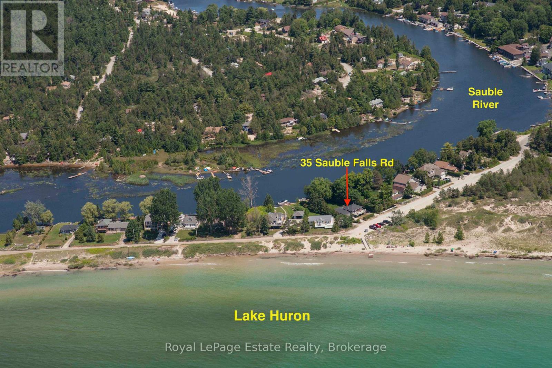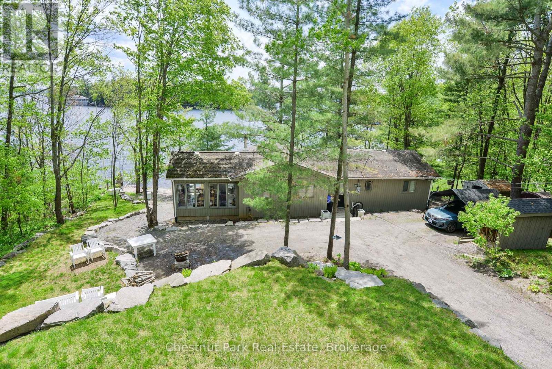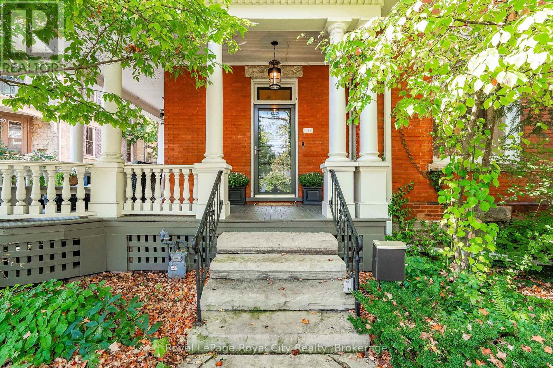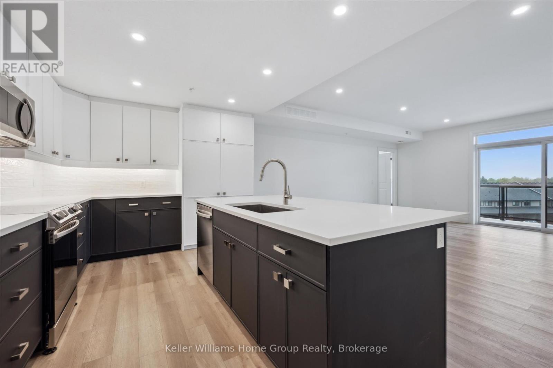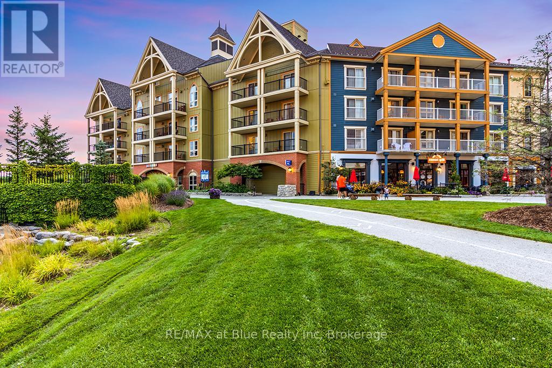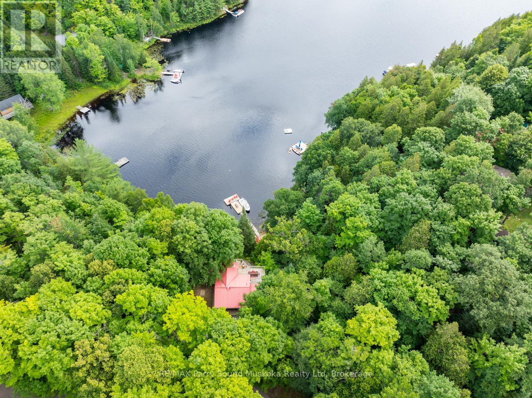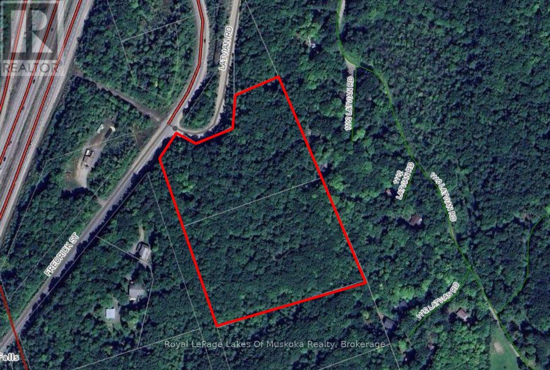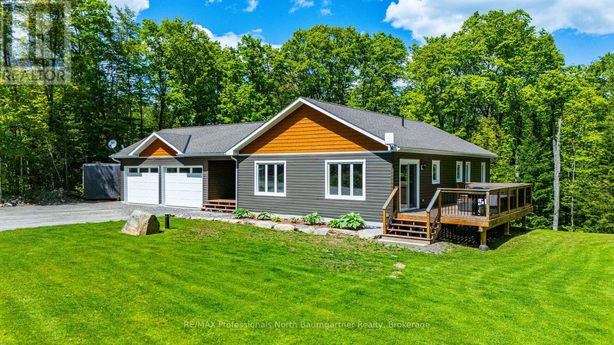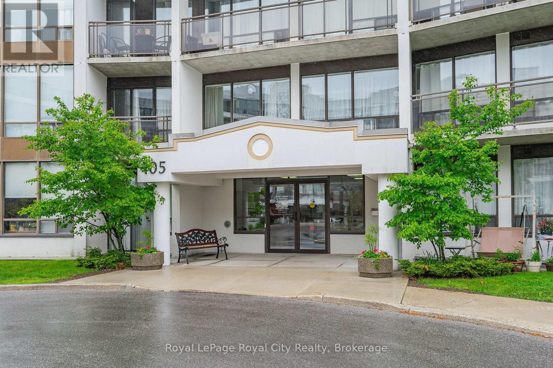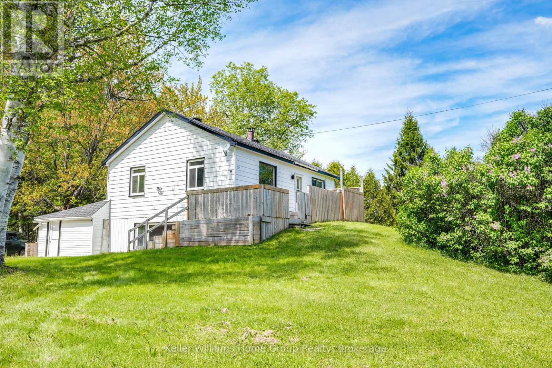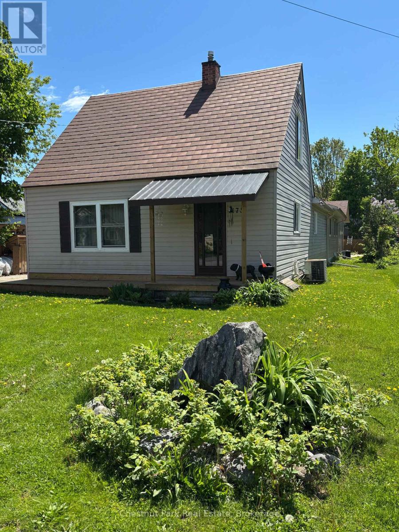2056 Hadfield Court
Burlington, Ontario
Large home with inground pool on Hadfield Court (id:59646)
1323 8th Concession Road W
Puslinch, Ontario
Welcome to this country retreat on a 5-acre wooded lot. This full walkout 4-bedroom home has tons to offer. Situated in a prime location between Burlington and Cambridge, this property offers easy access to Highways 401, 403 and 407, making commuting a breeze. The surrounding area is rich with excellent schools, parks, and scenic trails, creating an ideal environment for families. A unique set-up to meet all your needs with possibility to convert main floor office as an additional 5th bedroom. Featuring a large open concept kitchen with large island, a main floor laundry room, a large master bedroom with a walk-in closet and ensuite bathroom, 2nd floor bedroom with 2 double closets. The lower level offers frequent wildlife views through large bay windows is self-contained for potential rental income or an in-law suite. With a separate driveway and parking, two walkout access points, 2 further bedrooms, a beautiful kitchen, 3rd bathroom and lower-level laundry – this property is full of potential. Enjoy the massive double door garage with oversize doors wired with 240/60 amp service, plus 10 spaces in the paved driveway. Additional covered parking for RV or Boat storage with its own driveway as a bonus! The property includes trails, two ponds, and a charming tiny cabin oasis complete with a kitchen, bedroom, bathroom, heat, and battery backup. A garden shed, a separate heated workshop, huge deck area above and new concrete patio below, with a BBQ deck extending from the rear of the heated and insulated garage/man cave. Roof shingles were replaced in 2024, 200 AMP service. This remarkable home and picturesque property seamlessly combine luxury, comfort, and convenience, making it a perfect haven for your family. Don’t be TOO LATE*! *REG TM. RSA. (id:59646)
675 Regent Street
Strathroy Caradoc (Mount Brydges), Ontario
Charming One-Floor Bungalow with Development Potential! This beautifully maintained home offers the perfect blend of convenience, comfort, and potential, located just 20 minutes outside of London in Mount Brydges. This property is situated on a double lot, boasting nearly half an acre of land, with opportunity for land severance; a fantastic development opportunity or ideal for those seeking to downsize while enjoying a peaceful, spacious setting. Inside, the home is freshly painted throughout with newly updated light fixtures, creating a bright, welcoming atmosphere. The spacious living room is a standout feature; showcasing built-in cabinetry and a striking feature wall with LED lighting, adding a modern touch to this cozy space. The open-concept kitchen features sleek quartz counter-tops and stainless steel appliances, providing both style and functionality. The dining area, centered around a new electric fireplace, creates a warm and inviting ambiance. Patio doors from the dining area lead to a large backyard, perfect for outdoor relaxation and entertaining.The home also includes a side door mudroom with built-in cabinetry a fantastic addition for keeping the space organized and adding extra storage. With three bedrooms and one bathroom, this bungalow offers ample space for anyone looking for a convenient, one-floor layout. Set on a mature treed lot, the property provides privacy and a peaceful atmosphere, all while being just a short drive from the amenities of London. Whether you're looking for a development project or a serene, easy- living lifestyle, this bungalow offers endless possibilities. Don't miss out on this unique opportunity. (id:59646)
15 Dunning Way
St. Thomas, Ontario
Welcome to this stunning move-in ready two-storey home built by Hayhoe Homes, located in the sought-after Orchard Park Meadows community. Backing onto a serene treed lot, this property offers both privacy and comfort in a prime location.Boasting 4 spacious bedrooms and 2.5 bathrooms, this home features a bright, open-concept main floor with 9 ceilings, elegant hardwood and ceramic tile flooring, and a beautifully appointed kitchen complete with quartz counter-tops, tile backsplash, and a generous walk-in pantry. A versatile main floor office can also serve as a fifth bedroom or guest room.Upstairs, you'll find four generously sized bedrooms, including a luxurious primary suite with a 5-piece en-suite and a walk-in closet. The unfinished basement offers ample potential for future development, including space for a family room, an additional bedroom, and a bathroom.Additional highlights include a double-car garage and a private backyard perfect for relaxing or entertaining.Don't miss this incredible opportunity to own a quality-built home in a growing, family-friendly neighbourhood! (id:59646)
341 Cardigan Court
London South (South U), Ontario
Looking for the perfect family home? This charming 3+1 bedroom, 3.5 bathroom home is nestled on a quiet court and offers the ideal combination of space, comfort, and location. Step outside to a huge, pie-shaped, fully fenced backyard with plenty of room for kids to run and play while you unwind on the spacious 40' long deck. Raised garden beds for your green thumb. Mature trees provide privacy, creating your own serene retreat. Inside, enjoy the benefits of 90% hard surface floors, ideal for easy maintenance. The updated kitchen has been opened up to overlook the dining area, so the chef can stay connected with guests and family. As soon as you enter there is a 25 ft deep Living room with vaulted ceiling, 2 windows and a skylight all letting the sun shine in all day. Upstairs features three generously sized bedrooms and two full bathrooms all with large windows. You'll be pleasantly surprised by the oversized primary bedroom with room for a king size bed and dressers along with space to relax! 2 closets in Master and lovely 4 piece ensuite. The finished lower level is perfect for family movie nights or entertaining, complete with a cozy built-in electric fireplace. A fourth bedroom and full bath make it ideal for guests or a home office. Located within walking distance to schools andMeadowgate Park, which features a splash pad, playground, open green spaces, and walking trails that wind through perfect for strolls, dog walks, or morning jogs. Close to shopping hospital and quick access to the 401 for commutes. Don't miss out on this beautiful, move-in-ready home built for family living and making memories. (id:59646)
942 Chippewa Drive
London East (East D), Ontario
Welcome to 942 Chippewa Drive, a well-maintained 4-level backsplit featuring 3+1 bedrooms, 2 full baths, and a fully finished interior. Updates include a new roof (2017), and a furnace & AC (2023). Enjoy newer vinyl windows, laminate flooring throughout, and a tiled kitchen/dinette with a bay window overlooking the spacious third level. A side door leads to a beautifully fenced backyard. The third level offers a cozy rec room, bedroom, and 4-piece bath, while the fourth level includes an exercise room and laundry. Conveniently located with access to public transit, this home is within walking distance to French immersion, public, and high schools, and just a 5-minute drive to Fanshawe College. Western University, downtown, and local hospitals are all within 15 minutes, with easy access to Highway 401. Nearby amenities include shopping at Masonville Place and scenic trails at Springbank Park. A fantastic opportunity in a prime location, don't miss out! Book your private showing today. * Some photos are digitally staged * (id:59646)
61 Rockmount Crescent
Gravenhurst (Muskoka (S)), Ontario
Welcome to 61 Rockmount Crescentan exceptional 4-bedroom, 4-bathroom townhouse nestled in the idyllic Muskoka Bay Resort. This beautifully maintained 2-storey home offers the perfect blend of comfort, space, and resort-style living in the heart of Muskoka.Step inside to discover a spacious open-concept layout where a stunning floor-to-ceiling stone fireplace anchors the bright and airy living room. Expansive windows fill the main level with natural light and provide peaceful views of the surrounding forest. The large dining and living areas flow seamlessly to a private back deckan ideal setting for morning coffee or evening relaxation.The generously sized primary bedroom is a true retreat, featuring a private ensuite and tranquil views. With over [1,600] sq ft of finished living space above grade and thoughtful finishes throughout, this home is equally suited for year-round living or a luxurious weekend getaway.Residents of Muskoka Bay Resort enjoy access to world-class amenities including a championship golf course, clubhouse, fitness centre, and community poolall just minutes from downtown Gravenhurst and Lake Muskoka. (id:59646)
35 Sauble Falls Road
South Bruce Peninsula, Ontario
RARE OPPORTUNITY - BEACHFRONT and RIVERFRONT OASIS in North SAUBLE BEACH!! Truly Unique and Rarely Available! This is your chance to own one of the most coveted properties in North Sauble Beach, offering the best of both worlds: Beachfront and Riverfront living with a Private Dock for your boat. Set on a private, generously sized lot, this exceptional retreat boasts views of both sunrise and sunset. Park your boat in the back and your car in the front! his location is second to none, close to where the river meets the beach. Inside, the home features a fabulous, functional layout with multiple living spaces designed to capture the breathtaking surroundings. The main level includes the kitchen, dining, and living area complete with a cozy fireplace - all oriented to enjoy spectacular views of both the beach and river. The primary bedroom takes advantage of the beach views, making waking up here feel like a dream. The split-level design offers even more space with a family room, two additional fireplaces, and three versatile bedrooms, perfect for guests, family, or a dedicated home office. Outdoor living has tiered decking plus a fully fenced back yard, ideal for entertaining or simply soaking in the beauty of your surroundings. A garage and shed provide ample storage for your boat and all your beach and water toys. This is more than a home - it's a lifestyle. Rarely does a property of this caliber come available in such a prime location. Don't miss your chance to own a true gem in Sauble Beach. (id:59646)
1103 Hallett Rd 4 Road
Muskoka Lakes (Medora), Ontario
Nestled on the tranquil shores of peaceful Bass Lake, this beautifully updated cottage offers the perfect blend of Muskoka charm and modern comfort. With 125 feet of Southwest exposure with clean, sandy and deep waterfront, this inviting year-round retreat is designed for effortless lakeside living.The main cottage welcomes you with a spacious open-concept layout, filled with natural light from large windows that frame stunning southwest views. A grand stone fireplace anchors the living room, while the dining area walks out to a generous wraparound deck, ideal for entertaining or simply soaking in the lakefront serenity. The kitchen is equipped with a large island perfect for gatherings, and the primary bedroom features lake views and a private ensuite. The bright and spacious primary bedroom offers stunning views of the lake and a walkout to the wrap around deck. A bright Muskoka room overlooks the water, providing a peaceful place to relax, while the lower level offers an expansive living area ideal for families or guests. Outside, the large waterfront deck, fire pit, and close-to-the-water setting create the ultimate summer backdrop. A charming bunkie offers additional accommodation for guests or kids, making this a truly turn-key cottage experience. Set on a private lot with a detached garage, this rare offering is located just minutes from the amenities of Port Carling and Bala (id:59646)
#4 - 1011 Beaumaris Road S
Muskoka Lakes (Monck (Muskoka Lakes)), Ontario
Discover your ideal Muskoka retreat in the highly sought after Beaumaris corridor of Lake Muskoka. Charming south-facing open concept living areas with 3 bedroom winterized cottage offers a unique blend of charm and modern comfort and boasting 134 ft of pristine assessed shoreline. Imagine sun drenched afternoons and picturesque island dotted views. Enjoy deep water for swimming and boating or gather around in the evening by a crackling bonfire. Lovely landscaped setting with granite stone and gentle topography. Adding to the value and versatility of this property is a separate coach house, providing private accommodations for guests with 2 bedrooms, full bath and living room with walk out to sitting balcony. Additional space on lower level allows flexibility for a home office, studio or games room. This added bonus dwelling makes this property perfect for multi-generational families. The desirable Beaumaris locale is renowned for its natural beauty, historic charm and proximity to world class amenities. Boat cruises, championship golf courses, superb dining and boutique shops. Don't miss this opportunity to create your own cherished memories and embrace the relaxed, Muskoka lifestyle. (id:59646)
3 - 134 Landry Lane
Blue Mountains, Ontario
Annual Lease in The Enclave at Lora Bay.Nestled in the prestigious community of Lora Bay, this unfurnished 3-bed, 2.5-bath townhome is available for annual lease plus utilities. This fantastic unit is built by a custom home builder with over 28 years of experience building luxury homes.The main floor features an open-concept kitchen, dining, and living area complete with a cozy gas fireplace, expansive windows, and sliding doors leading to a private back patio with tranquil treed views. A convenient powder room completes the main level.Upstairs, the primary suite offers a spacious walk-in closet and a spa-inspired ensuite bath. Two additional guest bedrooms and a full bath provide ample space for family or guests.Located just steps from the Lora Bay Golf Club, and minutes to skiing, boating, and the charm of Downtown Thornbury, this home is an ideal retreat for those who enjoy an active lifestyle. Residents also have access to Lora Bays exclusive amenities, including the members-only lodge, two private beaches, and more. Don't miss the chance to live in one of Thornbury's most desirable communities. (id:59646)
138 Dublin Street N
Guelph (Downtown), Ontario
Step into the timeless elegance of 138 Dublin Street N, a captivating century home nestled in the heart of Downtown Guelph. From the moment you arrive, the charming wraparound porch beckons you into a residence where historic beauty meets modern sophistication. Every detail has been thoughtfully curated, from the exquisite stained-glass windows to the grand curved staircase in the foyer. Hardwood floors, crown moulding, and soaring ceilings create a sense of refinement, while the intricate artistry throughout sets this home apart. The inviting living and dining rooms boast quintessential century home features, including pocket doors and a new electric fireplace, perfect for cozy evenings. The main level also offers a versatile family room with walkout access to the porch. The heart of the home is the fully remodeled kitchen, showcasing custom Barzotti cabinetry, a spacious island, and top-of-the-line Viking and Miele appliances. A secondary staircase, convenient laundry/mudroom, two pantries, and a 2-piece powder room complete this level, leading seamlessly to your private backyard retreat. Upstairs, the primary suite is a sanctuary, featuring a custom walk-in closet and a luxurious ensuite. Two additional bedrooms and a sunroom with balcony access add to the charm. The third level offers a fourth bedroom and a versatile recreation space, ideal for hobbies, yoga, or quiet reflection. Outside, the low-maintenance backyard is an entertainers dream, with a spacious deck, new gazebo, hot tub, and detached garage equipped with a 50-amp EV charging station. The lower level provides ample storage and potential for additional living space. Enjoy the best of both worldsproximity to Guelphs vibrant downtown with its boutique shops, cafés, and restaurants, and the serenity of your own private oasis. This cherished gem is truly one of a kind. Schedule your private showing today and experience the magic for yourself! (id:59646)
137 Palmerston Street
Goderich (Goderich (Town)), Ontario
Welcome to your beautifully renovated home in the heart of Goderich! Just a short walk from the historic downtown square where you will enjoy charming cafés, local dining, live music, and vibrant markets; this property offers the perfect blend of modern updates and small-town charm. Inside, you'll find a bright, spacious kitchen featuring a stunning herringbone backsplash, brand-new appliances, and thoughtful trim details throughout. The main floor offers a primary bedroom complemented by an additional office, ideal for working from home or as a nursery, plus a luxurious main bathroom with in-floor heating and convenient laundry (new washer and dryer included). Upstairs, you'll find two additional bedrooms and an updated 4-piece bathroom.This home has been extensively upgraded, with spray foam insulation in the walls, fresh blow-in insulation in the ceilings, all-new windows and doors, new siding (front and back), and a brand-new gas line running to the house and the detached garage. A new tankless natural gas water heater provides efficiency and comfort, while the low-maintenance, move-in-ready finishes let you settle in with ease. Step outside to enjoy the fresh hardscaping, low-maintenance gardens, a relaxing hot tub, and a large private yard; perfect for outdoor activities or quiet evenings. The large heated detached garage, with new garage doors, offers excellent space for a vehicle, hobbies, storage, or even transforming into your dream man cave or she shed! This is a rare opportunity to own a fully updated home in one of Ontario's most beautiful lakeside communities. Don't miss out! (id:59646)
412 - 99b Farley Road
Centre Wellington (Fergus), Ontario
Welcome to this beautifully finished 2 bedroom, 1.5 bath condo that seamlessly blends convenience with cozy charm. Ideal for first time buyers, downsizers, or anyone seeking low maintenance living in a growing community. Step inside to discover an open concept layout featuring elegant vinyl flooring throughout and a bright, inviting living space. The contemporary kitchen is a true highlight, showcasing sleek quartz countertops, ample two-toned cabinetry and modern appliances, perfect for everyday living and entertaining guests. Unwind in the spacious living room, where an electric fireplace adds both warmth and a stylish focal point. Both bedrooms are generously sized, providing comfort and privacy. The primary suite is conveniently located next to a well-appointed 4 piece bathroom, while a second, beautifully designed half-bath offers added convenience for guests and daily use. Located in a well maintained building with elevator access and close proximity to parks, schools, shopping, and all the amenities Fergus has to offer, Unit 412 offers the perfect blend of comfort, style, and convenience. (id:59646)
302 - 190 Jozo Weider Boulevard
Blue Mountains, Ontario
MOSAIC ONE-BEDROOM WITH SWIMMING POOL VIEW - Popular boutique inspired suite in Mosaic at Blue. Perfect 3rd floor, courtyard facing, 1 bedroom suite. This fully furnished suite offers sleeping for up to 4 with king size bed in the primary bedroom and queen pull out in living area. Great location overlooking the courtyard, year round heated swimming pool with adjoining lap pool and the hot tub, as well as having views to the millpond and mountains from the balcony. Look out at the lovely mature trees off the balcony which provide added privacy and enjoy a quieter atmosphere with location being at far end of the amenities. In-suite storage locker for owners allows you to leave some personal items in your unit ready for your next stay. Separate owners ski locker and bike storage off the lobby. There is a separate Owners lounge off the lobby for your use. Direct access on the main floor to the Sunset Grill for an early morning breakfast before hitting the ski hills! Heated underground parking. Amenities include an exercise room and indoor sauna in addition to the outdoor year round pool and hot tubs. Easy check in right in the lobby of Mosaic. Enjoy your personal 4 seasons recreational resort home for up to 10 days per month. Generate revenue in the fully managed rental program to offset your operating costs. One time 2% BMVA entry fee payable on closing. Annual fees of $1.00/sq.ft. HST may be applicable but can be deferred. Complete in-suite refurbishment scheduled for fall 2025 including, flooring, paint, window coverings, fixtures, furniture, kitchens and bathrooms. Buyer to pay the cost of the refurbishment. (id:59646)
74 Captain Estates Rd
Whitestone (Hagerman), Ontario
Welcome to the fully furnished Red Roof Cottage, your perfect getaway nestled on beautiful Whitestone Lake. This inviting winterized cottage boasts 3 bedrooms and a renovated bathroom, along with a bunkie that includes sleeping for 3, as well as an additional 3-piece bathroom which gives the property sleeping capacity for 11 people. There is even a large washer & dryer in the bunkie for large groups or fast rental turnover. Inside the main cottage youll discover an updated kitchen and bathroom, designed with an open-concept layout that enhances the sense of space and light. All appliances including a brand-new dishwasher are included. The flooring throughout the living room, kitchen and bathroom has been recently replaced. The real star of the show is the breathtaking view of the lake from the living room and expansive wrap-around deck. It is perfect for entertaining and enjoys great privacy from the neighbouring cottages, allowing you to soak in the serene surroundings. There is a comfortable lounging area along with a large dining space. Down below, youll find a large dock, perfect for swimming & relaxing. The water is approximately 12 feet off the end of the dock and perfect for jumping and diving. As the property is at the end of beautiful Hudsons Bay, there is very little watercraft traffic creating a serene and safe environment. On the way to the waterfront, youll meander over 2 bridges that cross the stream that runs through the property. In the spring & fall it becomes a spectacular waterfall. The property also includes an large garage with ample room for all of your favourite cottage toys, parking lot for up to 9 cars, along with a cozy fire pit for those star-filled evenings roasting marshmallows. For those who may want to rent when they are not enjoying the property, Whitestone Township has an affordable rental licensing system and Red Roof Cottage has enjoyed many successful years of rentals (income statements available upon request) (id:59646)
0 Latvian Road
Bracebridge (Draper), Ontario
Three PINS are included in this sale. 480530514, 480530057, and 480530709. These three parcels of land together form a marvelous opportunity to build yourself a dream home here in Muskoka. With easy access off of highway 11, you can roam on your 11 acres+ property and enjoy the maturity of the forest. The land is level at the entry off of Fredrick Street and then just nicely rises so that the vistas can be enjoyed. There is a wall of Muskoka stone on Latvian Road side, so the topography is not at all boring but offers different locations for your dream build. This is close proximity to Spence Lake and just a hop to town. Development fees will apply for building. The purchase is HST applicable as well. True Muskoka landscape! (id:59646)
325 Auden Road
Guelph (Grange Road), Ontario
Step into charm and comfort with this beautifully updated 2-storey home that's sure to impress even the most discerning buyer. From the moment you enter the spacious front foyer, you'll be captivated by the modern open-concept layout, stylishly updated kitchen and the abundance of natural light throughout. The main floor offers seamless flow with sliding doors leading to a private deck, perfect for entertaining or enjoying your morning coffee. The large, fenced backyard is adorned with mature trees and features a versatile shed ideal for storing tools, toys, or garden gear. You'll also appreciate the convenient interior access from the garage and a handy 2-piece powder room.Upstairs are three generously sized bedrooms and a tastefully updated 5-piece bathroom, ideal for a growing family. The fully finished basement adds exceptional value with a LEGAL ONE BEDROOM APARTMENT featuring a separate walk-up entrance and shared laundry. Live up or down and enjoy the rental income or offer it to in-laws or guests. Additional highlights include a single garage, double-wide driveway for extra parking, and a location thats hard to beat, just minutes from top-rated schools, parks, and scenic walking trails. Don't miss this rare opportunity to own a home that blends style, space, and versatility in one perfect package! This is the one you have been waiting for! (id:59646)
Unit 106 - 620 Philip Place
Kincardine, Ontario
These aparetments are fully furnished, all inclusive, and available for short term renting. Enjoy ease of living by simply showing up, with everything from internet, cable, heat, water, electricity, snow removal, grass cutting, and more all handled for you. All you'll need to bring is towels and (queen) bed sheets. Everything you'll need is provided for you here. Great location with grocery store, bank and pharmacy right across the street, along with local restaurants and the main downtown core only a two minute drive. Bruce Power plant is an 18 minute drive, or just a 1 minute walk if you work at B72 (in Kincardine). Plenty of parking available. Call today for more information, or to book a showing. Rental application and credit check required for all successful applicants. (id:59646)
1030 Hilltop Road
Dysart Et Al (Dysart), Ontario
Discover your perfect retreat, just 5 minutes from Haliburton village. This nearly new Guildcrest home offers the ideal blend of modern comfort and peaceful country living, having been lovingly maintained by its original owners. Three generously sized bedrooms provide ample space for family and guests, with the primary bedroom featuring a 3-piece ensuite for added privacy and comfort. Convenient main floor laundry. Set on a large, level lot with a beautifully maintained yard, this property is perfect for outdoor entertaining, gardening, or simply enjoying the tranquil surroundings. The location, in this exceptionally quiet neighbourhood ensures privacy with neighbors at a comfortable distance. The full unfinished walk-out basement with bathroom rough in offers endless possibilities. The home also features an attached insulated and heated 2-car garage. Outdoor enthusiasts will appreciate the close access to snowmobile trails, making this an ideal location for winter recreation and exploring Haliburton's natural beauty. Built by trusted Guildcrest builders, this home comes with extensive warranty coverage for your peace of mind, with superior craftsmanship evident throughout. Enjoy the best of both worlds - peaceful rural living with quick access to Haliburton's amenities, services, and recreational opportunities. This exceptional property represents outstanding value, combining modern features, prime location, and serene country atmosphere in a desirable area. (id:59646)
109 - 105 Bagot Street
Guelph (Junction/onward Willow), Ontario
Welcome Home -The Perfect Opportunity to Enter the Market! Discover this hidden gem in a peaceful, well-maintained community that offers a quiet and intimate setting. Whether you're a first-time homebuyer or looking to downsize, this charming 1-bedroom, 1-bathroom condo offers the ideal blend of comfort, convenience, and low-maintenance living. Step inside to an inviting open-concept kitchen and living area perfect for relaxing or entertaining. Enjoy the benefit of newer appliances (purchased at the end of 2024) and the convenience of in-suite laundry. Thoughtfully designed with practical living in mind, this unit offers excellent natural light from large south-facing windows and serene views of green space. Walk directly from the most convenient parking spot in the building right to your private garden-level entrance, no stairs, no hassle. Love to garden? A small plot just outside your terrace door lets you enjoy the outdoors without the burden of full yard maintenance.Your condo fees include water and A/C maintenance and provide worry-free living, allowing you to lock up and travel with peace of mind. Guests will love the abundance of visitor parking, an uncommon perk in most condo buildings. Don't miss your chance to live in this warm and welcoming community. Book your showing today! (id:59646)
451 Fairbairn Road
Kawartha Lakes (Verulam), Ontario
Approached on a driveway lined with Autumn Blaze maples, 451 Fairbairn Road is a tranquil sanctuary offering sweeping views over its 62 acres of rolling pastures, with groomed trails through mixed forest, 3 fenced pastures and a 10-acre wild apple orchard. Inside the 3000+ sq.ft. home, the main floor features formal dining and living rooms on either side of a central oak staircase. The dining room is flooded with natural light and the living room offers sophisticated comfort around a cast iron hearth and propane fireplace. An open-concept kitchen with custom cabinetry flows into a welcoming family room, with entry to a long screened-in porch. A west-facing sunroom features floor-to-ceiling windows, anchored by a Napoleon propane fireplace with live-edge surround, exiting out to a covered porch. The mudroom includes heated ceramic tile floors and a 2-piece powder room. Upstairs you'll find a large primary suite with walk-in closet and renovated ensuite bathroom with freestanding tub and quartz double vanity. The 2 additional upstairs bedrooms share a second, fully-renovated bathroom with walk-in shower and new vanity. A private office boasts sound-reducing glass walls and a Juliet balcony with views over open pasture. A cozy area at the top of the stairs, currently a reading nook, can easily be converted into a 4th bedroom. The lower level has a laundry room and plenty of space for storage, gym or pantry. A heated double garage with automatic doors and workshop is accessible from within the home. For ultimate relaxation, you'll find a custom outdoor shower and wet sauna. A wraparound porch circles the entire house with views over the mature perennial gardens. Equestrian features include a 180 x 90 riding arena and 60 x 45 barn with 3 stalls and tack room. The property is currently a member of The Managed Forest Tax Incentive Program that offers a significant tax reduction. See supporting documents for more information and a complete list of all recent upgrades. (id:59646)
311 Chemaushgon Road
Bancroft (Bancroft Ward), Ontario
INCOME PROPERTY?!?! Potential! This home offers two kitchens and has been recently renovated (main floor kitchen, bathroom & flooring) and offers lower level rental / in law potential with full 3pc bathroom, kitchen, bedroom and large living room with fireplace in the lower (main floor) level with a walk in from enclosed car port. Upper floor has been fully updated and is move in ready! Many other updates including roof and furnace. Build your DREAM Garage on this large over 1/2 Acre in Town Property only steps to town and adjacent to the York River, Walking Trails, ATV trails and Snowmobile trails! (id:59646)
175 Crescent Drive
Gravenhurst (Muskoka (S)), Ontario
Welcome to 175 Crescent Drive A Unique Dual-Dwelling Opportunity in a Family-Friendly Neighbourhood. This charming solid 1.5-storey home, circa 1948, offering approximately 1,300 sq ft of comfortable living space. Home has original hardwood flooring in the L shaped living room/dining room approximately 24.5 sq meters in size (264 sq ft) with french doors leading to an outside covered deck. Bright, updated kitchen with laminate flooring and eat-in area. Large main-floor bedroom with laminate flooring and ample closet space. Main floor has a 4-piece bathroom and vinyl flooring. Second floor offers two bedrooms, each with closets and laminate flooring. Side entrance leads to the mudroom with laundry and a large closet. Full unfinished basement with a 2-piece bath, workbench, some updated plumbing and a newer gas furnace. Home offers A/C, 100amp hydro service, gas hot water tank (rented), metal roof, vinyl siding and a paved driveway with parking for three vehicles. The in-Law Suite (built 2019/20) approximately 1200 sq ft, offers an open-concept kitchen, living/dining area with stunning oak hardwood flooring, vaulted ceilings with exposed wood beams and white-washed pine doors. Main floor offers a large master bedroom, gorgeous river rock fireplace, kitchen with subway tile backsplash, island for seating and storage, built-in dishwasher, and gas stove. Ensuite is 5-piece with double sinks and heated slate flooring, additional 2-piece bathroom with slate tile. Poured concrete crawl space, housing HRV, electric hot water tank (owned), gas furnace and shingled roof. Back yard offers 16 x 10 shed with a deck currently divided in half offering storage to both dwellings. 10' x 11' shed is home to a 4-person hot tub. This one-of-a-kind property combines character, modern amenities, and flexibility perfect for families looking for room to grow, host, or generate income. Don't miss your chance to own this incredible package in a desirable neighbourhood. (id:59646)

