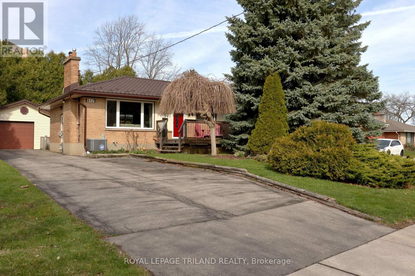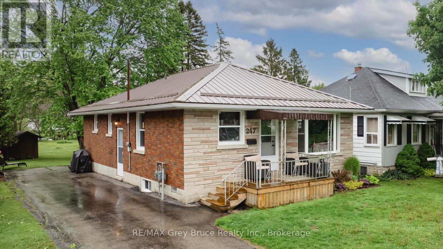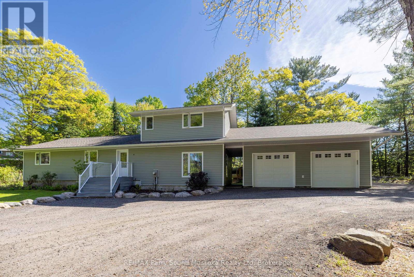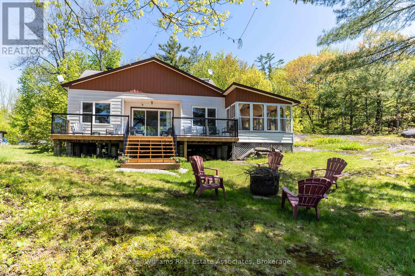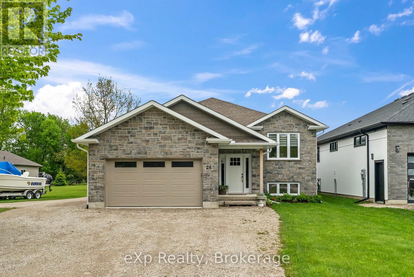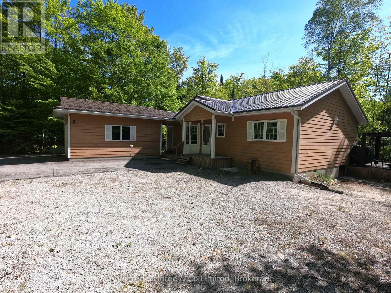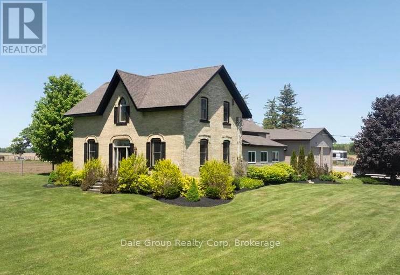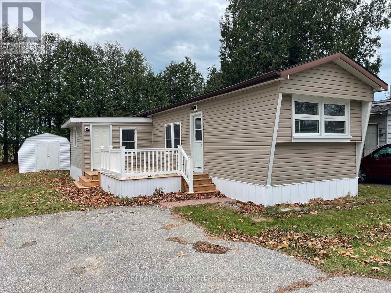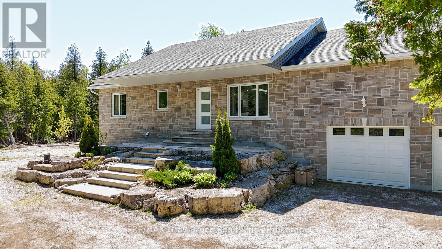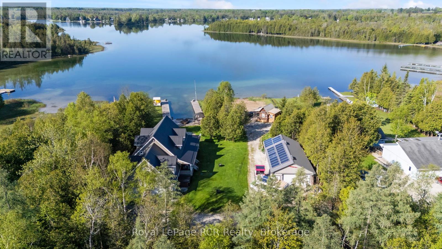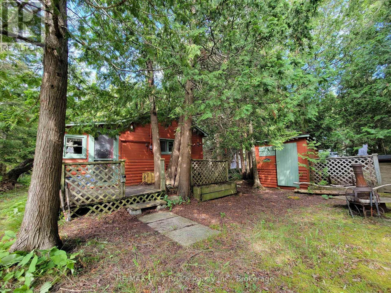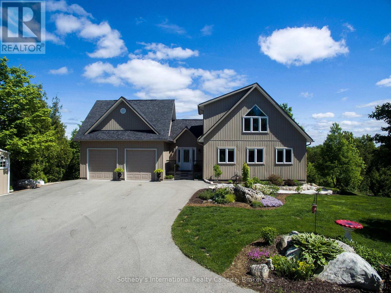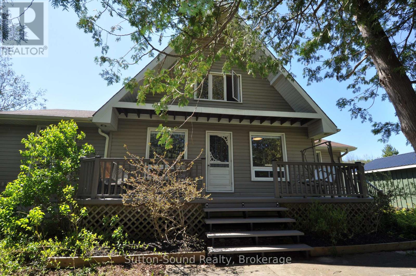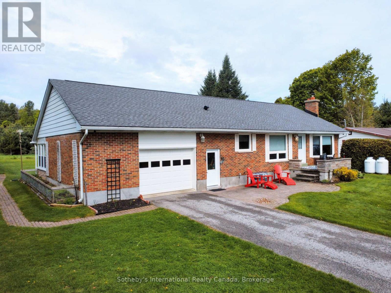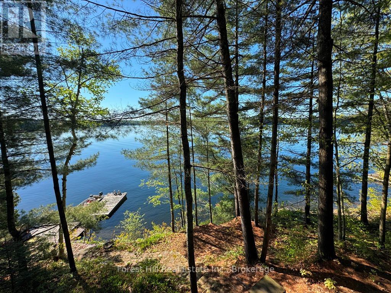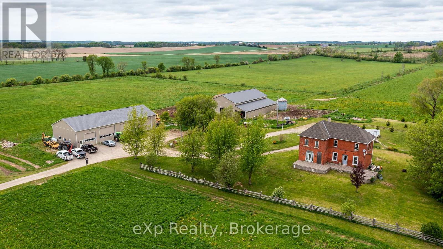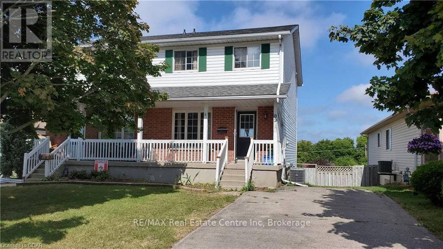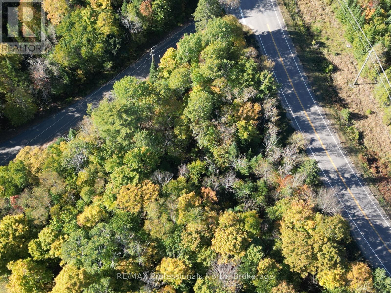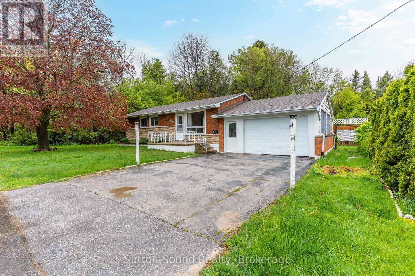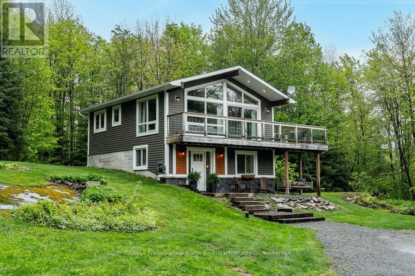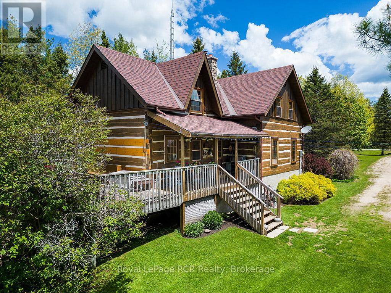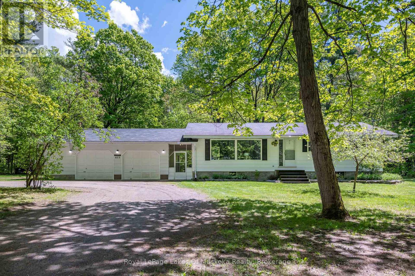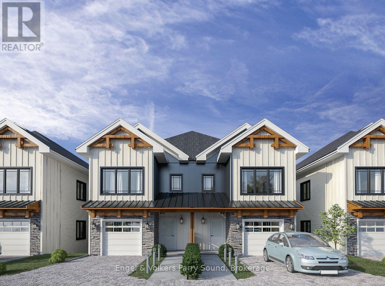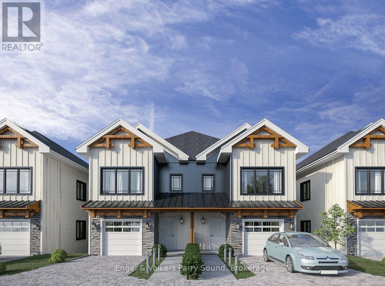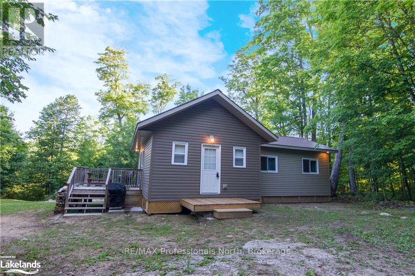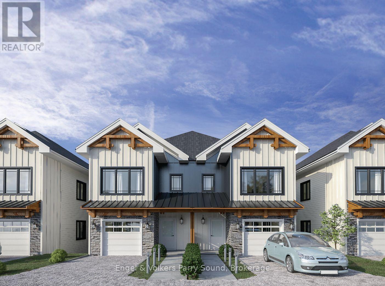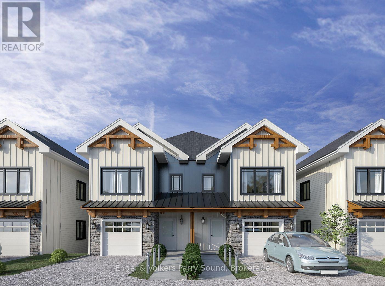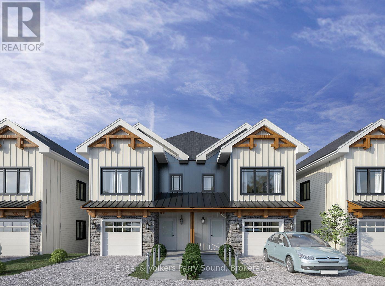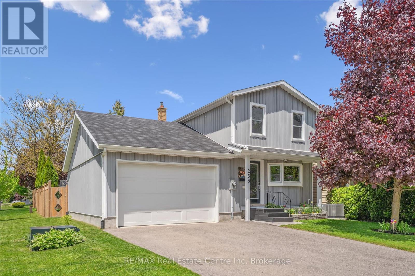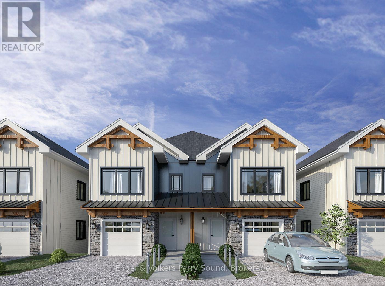517 Beachwood Avenue
London South (South D), Ontario
Fantastic Southcrest bungalow is ready for you to just move in and enjoy. Main floor renovations have opened up the main floor for a spacious living space. Kitchen is fully done with granite counters. Gas fireplace in the living room. Back yard has a good sized covered deck, a play set and a well maintained hot tub. The yard is fenced, treed and private. Close to everything. Windows have been replaced. Furnace and A/C are five years old. Long lasting metal roof. Soffit and eaves done in 2024. Bus access. So much to like here. Get it before its gone! (id:59646)
247 Albert Street S
West Grey, Ontario
Welcome home to this beautifully maintained brick bungalow nestled in the heart of Durham, just steps from local shops, restaurants, schools, parks, and more. Offering 3 spacious bedrooms and a 3-piece bathroom on the main floor, this inviting home is perfect for first time home buyers, families, retirees, or anyone seeking comfort and convenience. Step inside to discover a bright and spacious living room filled with natural light, perfect for relaxing or entertaining. The eat-in kitchen provides a warm, functional space for family meals, with easy access to the outdoors. Downstairs, the lower level adds valuable living space with a generous family room, a 3-piece bathroom, a dedicated laundry area, and plenty of additional storage. Enjoy three seasons of outdoor living in the cozy sunroom, which overlooks the patio and backyard ideal for summer barbecues or morning coffee. There are also three garden sheds that feature tons of room for tools and toys. With walkability to all amenities, this property combines small-town charm with everyday convenience. Dont miss your chance to own this move-in-ready bungalow in a sought-after neighborhood! (id:59646)
8 Pineridge Drive
Mcdougall, Ontario
This lovely 4 bedroom house is just minutes outside of Parry Sound. The house is set back from the roadway and provides plenty of privacy and fabulous gardens to enjoy. The house is very well laid out with the master bedroom on the main floor, along with another bedroom, and the two remaining bedrooms are upstairs and have their own bathroom. The quality of workmanship and pride of ownership is evident. The sunken living room has loads of windows and a walkout to the deck at the back give the outdoor space to enjoy the setting or entertain. Throw in a hot tub and sauna, it's recreational oasis! With an attached 26x24 double car garage you have all the room for your toys. Many upgrades and additions with this property, the perfect location for your growing family! (id:59646)
Unit 2 - 1200 North Shore Drive
Gravenhurst (Muskoka (S)), Ontario
This charming 3-bedroom cottage sits on a spacious south/west -facing lot with all-day sun and breathtaking views. Located on a year-round road just minutes from town and highway, it offers the perfect blend of nature,comfort and convenience. Enjoy the smooth ,natural rock shoreline and large floating dock-ideal for swimming,boating, and all your favorite water activities. Inside, the large living area features a cozy woodstove for cool nights, all framed by stunning lake views. The well-equipped eat-in kitchen and generous Muskoka room provide ample space for relaxing, entertaining, or family game nights-again, all with views of the sparkling Gull lake. Boating enthusiasts will love access to both Gull and Silver lakes, and outdoor adventurers can explore nearby ATV and snowmobile trails year-round. This fully furnished and turnkey cottage is ready for your immediate summer enjoyment. (id:59646)
26 Church Street
Kincardine, Ontario
Description:Welcome to 26 Church Street, Tiverton a stunning new build completed in 2021. This 1,615 sq. ft. home offers a perfect blend of modern design and functional living. The main floor features an open-concept layout with high ceilings, seamlessly connecting the kitchen, dining, and living areas. With 3 spacious bedrooms and 2 bathrooms, including a master en suite with a luxurious glass shower, this home is designed for comfort and style. Step outside to a covered porch overlooking a huge lot with gardens extending behind a large shop perfect for outdoor gatherings, gardening, or hobbies. A unique bonus is the side entrance to the basement, which provides access to a fully equipped auxiliary unit. This space includes a full kitchen, laundry, 2 bedrooms, an open-concept living area, and large windows that fill the space with natural light. Whether you choose to keep the cooperative tenants for immediate income or transform the space into a nanny suite or in-law suite, the possibilities are endless.Don't miss this opportunity to own a versatile and beautifully designed home in a prime location. (id:59646)
1059 Tiffany Lane
Minden Hills (Lutterworth), Ontario
Welcome to 1059 Tiffany Lane a riverside retreat in the heart of the Haliburton Highlands. Nestled along the tranquil banks of the Gull River, this is a rare gem that blends modern comfort with the timeless appeal of cottage country living. This 3-bed, 2-bath home offers a harmonious balance of contemporary design & natural beauty; an ideal sanctuary for year-round living or a luxurious weekend escape. With approximately 1,100 square feet of thoughtfully designed space, the home features an open-concept layout that maximizes natural light & frames stunning views of the riverfront. The great room boasts soaring 20-foot ceilings, creating an airy & inviting space to gather & unwind, while the WETT-certified wood stove adds warmth and rustic charm. The upper-level primary suite serves as a private retreat, complete with a 4-piece ensuite, in-suite laundry, & windows overlooking the river. Downstairs, a 5-foot poured concrete insulated basement offers ample storage & room to grow. Outside, an armour stone shoreline adds both function & visual appeal, providing a solid and picturesque riverfront. A private dock invites peaceful mornings and spontaneous paddle adventures down the Gull River. The screened in sunroom is ideal for relaxing summer evenings & the firepit offers a perfect gathering space under the stars. The home features an artesian well & sits on a quiet private road, just minutes to the town of Minden. The detached 18 x 24 ft garage provides excellent storage, while the generous driveway allows parking for all your guests. The Gull River is celebrated for its crystal-clear waters & gentle currents, perfect for kayaking, canoeing, or floating peacefully downstream. With direct access to Gull Lake, your boating & fishing options expand into one of Ontario's most beloved lake systems. 1059 Tiffany Lane is more than a home, its an invitation to slow down, reconnect and fully embrace the cottage lifestyle. The water is waiting! (id:59646)
49 Beechwood Drive N
South Bruce Peninsula, Ontario
This is a charming downsized home or cottage option, well maintained inside and out, located in a great area of homes and recreation. It's a quick walk or bike ride to the waterfront of Lake Huron at Sandy Bay Beach, known for incredible sunsets every night. The property is tucked off a cul de sac, and is private and spacious. This property features a spacious family room with walkout to large multi tiered decks, 2 spacious bedrooms, large laundry/storage, master ensuite and another full bathroom. A detached single garage or work shop, heated 12 x 20. (id:59646)
29 Rockmount Crescent
Gravenhurst (Muskoka (S)), Ontario
Modern design infused with elements of nature. This fully furnished, newly built 1500 square foot Ravine Villa located at the prestigious Muskoka Bay Resort in Gravenhurst is the perfect place to escape and unwind. The main floor boasts expansive windows allowing an abundance of natural light to permeate the space. A stunning sleek Scavolini Kitchen offers stainless steel appliances and the expansive island is the perfect place to entertain guests after a day on the Golf Course. The Living Room area is spacious and sliding glass doors lead you to a great outdoor patio overlooking the lush ravine and pond. It's the perfect place to BBQ or surround yourself with the sounds and sights of nature while you enjoy your morning coffee or evening cocktail. The upper level offers a large Primary Bedroom with impressive 4 piece ensuite. Two more decent sized Bedrooms, an additional 4 piece washroom and laundry complete the upper level. Be part of the Club. This unit comes with a Golf or Social Membership Entrance fee included. Experience a life of Luxury. Take a refreshing dip in the pools, work out in the state of the art fitness studio or play a round of golf on one of the most stunning, picturesque courses in North America. Grab lunch in Cliffside Grill, take in the panoramic views of the course from the Clifftop Patio or enjoy formal dining in the elegant Muskoka Room. Take advantage of the fully managed Resort Rental Program to generate revenue when you are not using your unit. This property is located a short distance from the Muskoka Wharf and downtown Gravenhurst where you will find great shopping, restaurants, amenities and the well attended Gravenhurst Farmer's Market. Come live the life you Imagined. (id:59646)
41488 Londesboro Road
Central Huron (Hullett), Ontario
Charming Country Retreat with Equestrian Facilities on 12 Private Acre. This beautifully maintained 3+1 bedroom, 2-bathroom brick farmhouse is full of character and charm, offering the perfect blend of rustic appeal and modern updates. A cozy wood stove and new propane forced air furnace (2024) keep the home comfortable year-round. The vaulted ceiling and open kitchen / sitting / dining adds an airy touch. In addition to a home office and living room there is potential for a main floor primary bedroom. Recent upgrades include blown-in attic insulation, ensuring energy efficiency. Surrounded by mature trees and professionally landscaped grounds, this serene property is ideal for nature lovers and hobby farmers alike. Equestrians take note: this property is fully outfitted for horses with a professionally constructed 80 x 120 riding arena (2022) featuring 5 stalls, sand floor and 20x80 concrete pad. Separately featured is a 50 x 30 barn with 6 additional stalls, and an insulated tack/feed room. Eight outdoor fenced paddocks (also new in 2022) provide ample space for turnout and grazing. Ideally located with easy access to Goderich, Exeter, and Stratford, and just 10 minutes from Clinton and the REACH Huron Agricultural Centre. A rare opportunity to own a turn-key hobby farm or equestrian haven in a peaceful country setting don't miss out! (id:59646)
16 Bloomsbury Drive
Ashfield-Colborne-Wawanosh (Colborne), Ontario
Renovations are complete! 16 Bloomsbury Drive is now ready for immediate possession in the family friendly land lease community; Huron Haven Village. The minute you walk into this home your eyes are drawn to the brand new white kitchen with gorgeous butcher block style counter top. An eat in dining room easily accommodates your kitchen table or perhaps you would prefer to add your own island with seating in this open concept kitchen floorplan. The cozy living room space is located at the front of the home off the deck with new vinyl railing. A three piece bathroom features all new fixtures including the corner shower, vanity, toilet and lighting. Inside the bathroom closet space is room for a stackable washer and dryer along with the owned water heater. The primary bedroom is at the back of the home for privacy with room for dressers and a large closet for clothing. The addition to the side of the home is currently used as a family/sitting room however a second bedroom and foyer area could be created by the new buyer. Other updates include recessed lighting, all new flooring, drywall, painted throughout, new interior doors and outdoor lighting. Swim during the summer months in the new inground pool, socialize in the clubhouse or enjoy the sandy beaches of Lake Huron close by. Minutes from the Town of Goderich, golf courses and all your shopping needs. (id:59646)
1017 Goldfinch Court
Gravenhurst (Morrison), Ontario
Welcome to this beautiful waterfront property on Sparrow Lake with 170 feet of favoured southwestern exposure. This seasonal cottage has been lovingly maintained by the same family for 40 years and pride of ownership is evident throughout. The shoreline is smooth sloping rock and has several paths down to the water's edge. The one boundary is identified with an engineered retaining wall with the neighbouring property being elevated and creating fantastic privacy. The other lot line abuts a back lot access to Sparrow Lake allowing use for 5 cottages on Goldfinch Court. The 3 bedroom, one bathroom design is not your typical layout with large bedroom with generous closets. The primary bedroom has a walkout sliding glass door to the wrap around decking that is currently in need of replacement. The great room boast soaring cedar ceilings And a floor to ceiling stone fireplace that fits into the cottage dream in Muskoka! The varied layout allows for lots of windows in each room allowing for natural light in every room. The current owners have nurtured beautiful gardens on the property from the lake all the way to the road. The concrete foundation is open on the lakeside allowing for storage for all the toys and there is also a shop and bathroom/laundry room combination. Book your private walk though today and see for yourself! (id:59646)
114 Pike Street
Northern Bruce Peninsula, Ontario
Tucked away mid-Peninsula, just off of Little Pike Bay Road, you will find this private 2.2 acre oasis. This pristine 4 bed/2 bath home is located just a short distance away from public beach access to the beautiful waters of Lake Huron. Walk through the front door and you will immediately be struck by the spacious, bright, open plan living this home offers. With generous windows, a walkout to the deck, and oversized skylight over the kitchen island, natural light floods this combination kitchen, dining and living area making it bright, inviting and cheery. Gathering with friends and family is comfortable and easy in this oversized space, while the lighting layout provides so many options to light individual areas and create a cozy ambience in the evening. Just off the main area is the laundry room with access to the back deck and to the garage, with beautiful cabinetry and laundry sink - oh so handy if you've been out gardening or tinkering in the garage. Down the hall you will find two bedrooms and a well-appointed 4pc family bathroom. The Primary bedroom also features a 3pc ensuite and walk-in closet. As you wander through the home, you will notice there is more than enough storage to accommodate all your needs. The lower level offers a huge rec room which will easily accommodate a pool table, a place to puzzle or play games and plenty of family seating. There is also a walkout to the back yard and stone patio. Just off the rec room you will find two more bedrooms, or use one of them as a kids playroom or dedicated office. The oversized finished garage provides generous parking for two vehicles and there is still room for a good size workshop with loft storage above. The back yard is open and sunlit, perfect for the enthusiastic gardener, with trees around the entire perimeter for added privacy. In the evening, relax by the fire pit and gaze at the night sky. Why not come and have a look at this beautiful home, in this up and coming neighbourhood. (id:59646)
81 Thompson Avenue
Native Leased Lands, Ontario
Welcome to 81 Thompson Ave. Just around the corner from a beautiful sandy beach, this warm and welcoming 3-bedroom classic cottage is full of charm and ready for summer fun. Owned by the same family for over 55 years, it's been lovingly cared for and is now ready for new memories. The open living room features vaulted ceilings, rich wood accents, engineered hardwood, electrical baseboard heating, and a cozy airtight woodstove, perfect for cooler evenings. The kitchen is small but practical, with everything you need to fix a family meal. Enjoy eating together in the enclosed front porch, surrounded by windows and nature. The private backyard includes a large upper deck (11" X 22")an outdoor shower, a fun little playhouse, and a storage shed. Updates include a newer pressure tank with pump (for sand point) and a full-size hot water tank. Fully furnished and turn-key, this cottage is cozy, affordable, and ready for your family's next chapter. Call today to book your showing! Yearly lease fee $4,660 and yearly service fee $1,200 (id:59646)
149 Glendale Airport Road
Chatsworth, Ontario
Within the aqua coloured waters of Williams Lake on over a half-acre lot, this exceptional lakefront property presents a true paradise for those seeking waterfront living. Located only 20 minutes to Owen Sound, 30 minutes to The Blue Mountains and 2 hours northwest of Toronto. This charming Cape Cod style home built in 2010 boasts over 2,100 sq.ft. of living space, featuring 3 comfortable bedrooms and 2 full bathrooms. The main floor offers an inviting open concept layout for the primary living areas, along with the convenience of main floor laundry and a spacious master bedroom that can accommodate a king-sized bed. Ascend to the upper level to discover a delightful games room and bar room area, perfect for entertaining. Quality features abound, including a durable steel roof installed in 2021, hardwood and ceramic flooring throughout, closed loop geothermal forced air heating and air conditioning. Beyond the main residence, the property includes a substantial detached shop equipped with two overhead doors, solar panels, insulation, heating, cooling, and concrete floors. Adding to the allure is a bunkie complete with a kitchenette and bathroom, which can be a great income generator. Completing this idyllic waterfront haven is a substantial private dock, offering direct and immediate access to the lake. From leisurely swims on a warm summers day to the gentle glide of a kayak or paddle board, the exhilarating rush of water skiing, or the quiet satisfaction of casting a fishing line, this feature unlocks a myriad of opportunities for lakeside enjoyment right at your doorstep. (id:59646)
25 Pine Tree Harbour Road
Northern Bruce Peninsula, Ontario
Cute as a button this classic, rustic, cottage in the higher end, desirable, and sought after Pine Tree Harbour community could be your ideal escape from the city. There is an ample sized bedroom, which can well accommodate an additional bed for all your sleeping needs. The open concept kitchen and living area welcomes you in to relax and features a pull-out futon to sleep additional persons. The woodstove is ideal for those chilly evenings and enjoying a good book, a little TV or just slowing down to savour life on the Bruce Peninsula. Rounding out the space is a 3pc bath with composting toilet (needing replacement) a front entry porch, and a deck, to drink in the privacy and shade of the trees surrounding the cottage. Just a short walk away there is public access to Lake Huron at the end of Lindsay Road 30 where you can launch a boat or have a refreshing swim, the ultimate in summer living. Pine Tree Harbour, is one of the few safe harbours with navigation aids making it ideal for boating. Tobermory is an easy 20-minute drive away for amenities, restaurants, marina and many tourist activities, as is the quaint town of Lion's Head offering a sand beach, marina, shopping, weekly market and more, making this an idea location on the Peninsula. With a little love this could be your perfect get-away! The cottage is offered turnkey, with almost everything you will need and is being sold "as is." Come have a look - you'll be glad you did. (id:59646)
96 Elvira Crescent
London South (South X), Ontario
THIS WHITE OAKS SEMI IS GREAT STARTED HOME. KITCHEN IS NEW AND BARELY USED. CLEAN AND WELLMAINTAINED. CLOSE TO BUS, SHOPPING, PARKS AND SCHOOLS. FURNACE AND A/C WAS REPLACED IN 2016. CONCRETE DRIVEWAY. FENCED YARD. SPACIOUS YARD. YOU CAN JUST MOVE IN AND ENJOY. (id:59646)
32 Pine Forest Drive
South Bruce Peninsula, Ontario
Consider this lovely bungalow as your next full-time residence or cottage! Ideal in so many ways, starting with the setting that seems so private on a large lot, surrounded by trees and flanked by a wide path that leads directly to Silver Lake! Short cut from the back yard ~ and 180 steps later, you are there! From the covered front porch you enter the open concept living area with a large central kitchen and gleaming granite counter tops right in the middle, yet nicely recessed back. Dining space has a view of the front yard and the living-room overlooks the back yard with the inner beauty of the gas fireplace. Floorplan has been well thought out in this custom built home, as the main floor bathroom provides a second access to the back deck! Bedrooms are all spacious with deep closets. The primary bedroom has its own private 3 piece bathroom with pedestal sink, and a glass shower with travertine wall and floor tiles. Home has birch wood floors throughout, solid interior doors and a glow of natural colors and materials. Entry to the basement 5+ ft crawl space is via the garage. All utilities are found there, the floor is smooth concrete, space is insulated in the walls and ceiling for added quiet. Well is beside the driveway at the front of the house, and septic at the back. Lovely little playhouse/bunkie nests at the edge of the back yard, along with a fire-pit and large stone seats! Back deck seems like an extension of the inside of the house and is a favourite spot for bird watching and sunsets. Single car garage is extra deep which allows for workshop or storage space. Landscaping and your own sprinkler system put the cherry on top and make you just want to pull off your socks and run around barefoot in the grass, beverage in hand, music playing with burgers on the BBQ. It's all here, come and see for yourself. (id:59646)
466498 12th Conc B
Grey Highlands, Ontario
Private Country Retreat. Escape to your own private 4.5-acre sanctuary, perfectly situated on a paved road just minutes from Lake Eugenia and Beaver Valley Ski Club. This beautifully maintained 3-bedroom, 3-bathroom home offers over 2,500 sq ft of living space designed for comfort, style, and connection with nature.Step inside the light-filled Great Room featuring soaring vaulted ceilings, a stone fireplace with gas insert, and expansive south-facing windows with custom shutters and shades. The open-concept layout flows seamlessly to a modern kitchen with a large island, gleaming quartz countertops, and stainless steel appliances ideal for entertaining or relaxed family living.The main floor includes a spacious Master Suite complete with a luxurious ensuite and walk-in closet, as well as convenient main-floor laundry and direct access to the double garage making this home ideal for easy, single-level living.Upstairs, a loft bedroom with ensuite (currently used as an office) overlooks the Great Room and offers tranquil views of the wooded landscape. The lower level boasts a bright and welcoming atmosphere with a third ensuite bedroom, a fully equipped home theatre, custom bar, a second stone fireplace with gas insert, extra soundproofing, and walk-out access to the expansive main deck.Work from home with ease thanks to high-speed internet connectivity, ensuring smooth video calls, streaming, and productivity. Stay connected and secure with cable TV and a modern security system.Outside, enjoy a nature-lovers paradise: rolling, wooded terrain, frog ponds, raised vegetable beds, and low-maintenance perennial gardens. Two out buildings a cedar potting shed and an additional equipment shed add convenience and charm.Built in 2011 and meticulously maintained, this country retreat offers the perfect blend of privacy, functionality, and natural beauty. Whether you're looking for a full-time residence or a peaceful weekend getaway, this exceptional property delivers. (id:59646)
00 Bethel Road
Wilmot, Ontario
Farm in Wilmot Township with dual frontages along Huron Road and Bethel Road, this exceptional153.64-acre offering presents a rare opportunity to acquire a highly productive and versatile parcel of farmland. With approximately 100 acres of workable farmland featuring predominantly St. Jacobs, Huron and Brant Loams (Class 1 & 2 soils), the land is well-suited for high-yield cultivation. 112 acres are zoned for Extractive Industrial with a Class A License - Permit to take up to 50,000 Tonnes annually. Northern portion of site fronting on Huron Road has bush and building lot potential (to be confirmed with conservation/municipality). 2 Ponds on property. (id:59646)
105 Maple Street
Brockton, Ontario
Check out this just like new construction on this open concept, 3 bedroom main floor apartment located within walking distance to downtown and shopping in Walkerton. Cathedral ceilings in the dining room and living room adds a wonderful feature. The kitchen features all new appliances and an island for extra counter space. Patio doors lead to the back deck and backyard. With 3 bedrooms all featuring spacious closets, a 4 piece bathroom and in suite laundry makes this apartment very functional. 2 parking spaces are for this unit in tandem style. Grass cutting is taken care of by the landlords and tenant will take care of snow removal. Future tenants will be asked to fill out an application before viewing. Tenant responsible for utilities and water/sewer. 24 hour required for all showings. (id:59646)
158 Maple - 1294 Concession 8w Road W
Hamilton, Ontario
One of the most private and best lots in the Beverly Hills development, backing onto a Ravine with a gorgeous back yard, single detached garage, large covered deck, covered patio and privacy plus! The inside will amaze you with the space! Full livingroom and familyroom, dining room, 3 bedrooms including an ensuite off the primary and a second full bath for the other two bedrooms. All updated! Parking for 4 cars. New floors, kitchen, bathrooms, windows, furnace and appliances, LED lights. With the new (3 years) high efficiency heat pump, total electric monthly is $148.00 on equal billing for heat and all electricity. The detached garage is a great workshop and could be a "man cave" or "she shed". The neighbourhood is peaceful with great neighbours. There is a club house where neighbours get together for bingo and events like the craft sale. School bus stops here. If you are looking for a spacious home for your family, that is affordable and move in ready, you will love this one!! Monthly lease fee is $793.40 which also includes the property taxes. (id:59646)
444 Balmy Beach Road
Georgian Bluffs, Ontario
Discover this beautifully maintained 4-bedroom chalet-style home nestled on a private, landscaped lot in the sought-after community of Balmy Beach. Freshly painted and move-in ready, this bright and cheerful residence features an updated kitchen, gleaming hardwood floors in the living and dining areas, and a cozy brick wood-burning fireplace that adds warmth and character. Enjoy the convenience of main floor laundry and a fully finished walkout basement, new vinyl flooring, perfect for additional living or entertaining space. A separate, self-contained studio with its own entrance provides an ideal setting for artists, hobbyists, or a serene personal retreat. New eaves and down spouts, new appliances. Water access is available at nearby Lot 411, offering the perfect spot to enjoy Georgian Bay. A spacious shed with new roof, completes the package, offering great potential as a workshop. A rare opportunity to own a home that blends comfort, charm, and creative flexibility in one of the areas most desirable locations. (id:59646)
1179 St Peters Road
Algonquin Highlands (Stanhope), Ontario
Welcome to this well-maintained raised bungalow on Maple Lake in Haliburton County! This charming brick home offers stunning, wide-lake eastern views from the living room, dining area, and kitchen. The shoreline, just across the road, features a private dock and a sandy, shallow entry into the clean, clear waters of Maple Lake. As part of a three-lake chain, this deep lake is perfect for swimming, boating, and fishing. Inside, the home has a practical and inviting layout. The main level includes two bedrooms, a full bathroom, and an open-concept kitchen, dining, and living area. A Napoleon fireplace insert in the living room provides extra warmth on chilly nights. Conveniently, main-floor laundry is also included. At the back of the house, a cozy three-season room offers a perfect spot to unwind while watching breathtaking sunsets. The partially finished basement adds extra living space, featuring a large family room, a spacious bedroom, and a propane fireplace for added comfort. With plenty of room for further development, there's potential to add another bedroom and/or bathroom. For storage and parking, the property features both an attached and detached garage, providing ample space for vehicles, recreational toys, or a workshop. Notable upgrades over the years include a new roof, furnace, spray foam insulation in the basement, a Generlink hookup with power cord, and a fully renovated kitchen. Ask your Realtor for a full list of improvements! (id:59646)
10789 Moorlands Bay (Wao)
Algonquin Highlands (Sherborne), Ontario
Wilderness cottage with 3-bedrooms, surrounded by forested land of just over one acre. There is 163 feet of southeast-facing, smooth rocky shoreline for wading and deep water swimming. This appealing property backs onto CROWN LAND, which is added privacy and gives one lots of area to explore, including the Hollow River back on the crown-owned woods. Bright, open interior with a walkout to a large inviting sundeck to lounge on with a tranquil view of the the largest lake in Haliburtion. Beautiful, exterior granite stone chimney. Outdoor fire pit.There's the convenience of a total of 4-pieces via 2 separate washrooms that connect to an approved septic system (~16 yrs old). Large shed (12' x 8') for lots of storage. Mechanical boat winch/ramp system. There is a stream that runs through the property. The Original Shore Road Allowance is closed. Ample bass and trout fishing in a lake that measures over 250 feet in depth. Access to miles of groomed trails in winter for snowmobiling, snow shoeing and much more. Same network of trails are ideal for ATVing, hiking, mountain biking, etc when there is no snow. Two marinas are a short distance away. Located within 3 hours of Toronto. (id:59646)
150 Palmerston Street
Goderich (Goderich (Town)), Ontario
Possibilities await! 150 Palmerston Street in picturesque Goderich, is a lovely family home that beautifully combines modern upgrades with timeless charm. This expansive residence features 4 generously sized bedrooms, including a massive primary suite that occupies its own entire floor, complete with an electric fireplace and an upgraded heat pump for optimal comfort. The 5-piece ensuite promises relaxation and luxury, while a huge walk-in closet and a charming Juliet balcony offer a private retreat. In addition to the primary suite, the three additional bedrooms are also of good size, making this home ideal for families or those in need of extra space. With 2 beautifully appointed bathrooms, everyone will enjoy convenience and comfort. Set on an impressive lot of 62.8 ft x 135 ft, this property provides ample outdoor space for gardening, play, or entertaining. Notably, a $100,000 remodel of the garage and adding the primary bedroom oasis was completed in 2023 enhancing the homes appeal, ensuring a fresh and inviting atmosphere throughout. Convenience is further emphasized by a large garage that offers easy access to the backyard through a dedicated garage door, perfect for outdoor projects or simply bringing in groceries. The main floor laundry is also plumbed and ready to go should you wish to bring the laundry up from the basement adding to the homes functional design. With its prime location, spacious layout, and recent upgrades, 150 Palmerston Street is not just a house but a place to create lasting memories. Don't miss the opportunity to make this remarkable property your new home! (id:59646)
216 Concession 10 E
Arran-Elderslie, Ontario
Excellent turnkey cattle farm located in beautiful Bruce County. This well-maintained operation features a newer 40x80 ft barn with 16x80 ft and 16x60 ft lean-tos, a center alley feeding system with roll-up door, and a reliable drilled well. The property includes approximately 20 acres of hardwood bush with the remainder in pasture and workable land, perfect for cropping. Enjoy a private setting complete with an above-ground pool and outstanding outbuildings, including a massive 40x48 ft fully insulated shop with in-floor heat, kitchen, washroom, and a 10,000 lb car hoist, plus an adjoining 40x48 ft driveshed. The charming brick century home offers updated hydro service, a forced air wood/electric furnace, spacious main floor with kitchen, laundry, living room, and formal dining, as well as four large bedrooms upstairs and a rough-in for a second bathroom. Fibre optic internet available ideal for modern country living. (id:59646)
82 Dyer Court
Cambridge, Ontario
Charming 3-Bed, 2-Bath Semi in Family-Friendly Hespeler. Available July 15th | $2,595/month + utilities. This well-maintained 3-bedroom, 2-bathroom semi-detached home is located on a quiet street in sought-after Hespeler - just steps to parks, trails, and excellent schools. The home is fully finished on all levels and features a basement walkout to a fully fenced yard that backs onto greenspace for added privacy. Recent updates include newer laminate flooring on the upper level and newer carpeting in the basement. Bright, functional layout. Gas heat with new furnace and A/C. Fridge, stove, washer & dryer included. Ample parking. Pet-friendly. Family-oriented neighbourhood. Tenant to pay: gas, water, hydro, internet/cable. Rental requirements: Rental application and/or offer to lease. Full Equifax or TransUnion credit report (showing history and debts). Proof of income and employment. Past landlord reference. No unresolved bankruptcies. First and last months rent required. Perfect for a family seeking space, nature, and convenience in a well-established area. (id:59646)
2766 Wilkinson Road
Dysart Et Al, Ontario
Escape to your own slice of Haliburton magic at this exceptional lakefront property on Kennisis Lake. This 3-bedroom, 2-bathroom cottage offers the perfect blend of comfort and natural beauty, where every day ends with breathtaking sunset views over the water. Step out the door and head down to your private sandy beach, perfect for swimming and lounging from July onwards. The included dock provides easy access for boating, fishing, or simply enjoying the tranquil lake waters. The heart of the home features a welcoming dining area that flows seamlessly to the front deck through convenient walk-out access, ideal for al fresco dining while taking in those spectacular sunset vistas. The cozy recreation room, complete with a charming wood-burning stove, creates the perfect gathering space for cooler evenings and opens to a screened-in porch where you can enjoy the outdoors without the bugs. The primary bedroom, thoughtfully positioned on the second floor, offers a peaceful sanctuary with its own private balcony your personal haven for morning coffee or evening relaxation while overlooking the lake. An outdoor shed provides ample storage for all your waterfront needs. Perfect as a family cottage, weekend retreat, or year-round residence, this property represents a rare opportunity to own your piece of Haliburton paradise on sought after Kennisis Lake. (id:59646)
0 Parish Line Road
Dysart Et Al (Dysart), Ontario
Beautiful 1.5+ Acre Residential Lot Close to Haliburton! Build your dream home on this well-treed, flat lot just minutes from Haliburton Village. Enjoy year-round access via a municipal road, with hydro available at the lot line. Conveniently located near local restaurants, the fire department, hospital, and all amenities. A perfect opportunity to create your ideal retreat in a peaceful setting! (id:59646)
520 22nd Street W
Owen Sound, Ontario
CUTIE PETUTIE Brick Bungalow with Garage in Sought after West Side neighborhood! The Main Floor features open concept Living/Dining Room along with Three Bedrooms all with generous closets and large 4 piece Bath. The Third Bedroom has hook up for Washer/Dryer if true Main Floor Living is desired. Fully finished basement with generous Rec. Room and additional Bedroom (Double Closets) as well a large 2 piece Bath and Laundry Room (w/ laundry sink). An additional room within the lower level could be finished as a 5th Bedroom or Hobby Room. Well built home with great curb appeal on a nice wide lot located within an extremely neighborhood. Super close proximity to Kelso Beach, St. Julien's Park, Marina and Harbour. Many updates including Updated Electrical (2017), Shingles (2015), Natural Gas Furnace (2022), A/C (2022), Garage Door (2022) offer a turn key home Perfect for First Time Home Buyers and Retirees alike! (id:59646)
1521 Bobcaygeon Road
Minden Hills, Ontario
Escape to your own private sanctuary on 10 pristine acres of tranquil countryside. This charming 2-bedroom, 1-bathroom tastefully updated bungalow offers the perfect blend of serenity and style, ideal for those seeking affordable, low-maintenance living surrounded by nature's beauty. The main floor features two comfortable bedrooms, a full bathroom, and a bright living room that is open to the functional kitchen and dining area. The lower level boasts a spacious family room with propane fireplace, walkout access to the beautiful grounds, convenient laundry area, and ample storage space. Stay comfortable year round with the updated forced air propane heating and central air (2018). Outstanding property features include an insulated and heated oversized double garage, two additional storage sheds for equipment and tools, and 10 private acres of wilderness playground perfect for outdoor adventures. Abundant wildlife creates a natural paradise right outside your door. Imagine stepping outside to star-filled nights unmarred by city lights, where peace and quiet reign supreme. This restful property offers complete privacy with wonderful neighbors who understand country living. The intentional minimalist design means lower utility costs and easy maintenance, leaving more time to enjoy the incredible natural setting. Whether seeking a weekend retreat, retirement haven, or year-round residence, this property delivers an unmatched opportunity to own your piece of Ontario's beautiful countryside at a reasonable price. Experience the tranquility, embrace the freedom, and make it yours. (id:59646)
132376 Southgate 13 Side Road
Southgate, Ontario
Welcome to your rustic retreat! Nestled on a picturesque 5-acre parcel in the countryside, this warm and inviting log home offers the perfect blend of charm, comfort, and rural lifestyle just a short drive from town amenities. Step onto the covered porch and into the country-style kitchen, complete with a cozy breakfast area, woodburning cookstove, and walkout to a side deck an ideal spot for morning coffee. The main floor also features a convenient laundry area and a 2-piece bath. The heart of the home is the spacious dining/living room, where wide plank flooring and a stone fireplace set the tone for relaxed family living and memorable gatherings. Wide plank flooring continues throughout the principal rooms, adding warmth and character to every space. Upstairs, you'll find four bedrooms, including a generous principal suite with cheater access to a 5-piece bath featuring a charming roll-top tub. The fourth bedroom offers flexibility as a nursery, home office, or walk-in dressing room. Downstairs, the finished basement extends your living space with a large rec room warmed by a woodstove, the home's heat source primarily used by owners, creating a cozy, welcoming atmosphere. A dedicated hobby room and a wood storage/utility room provide additional function and flexibility. Outside, enjoy the beauty and privacy of your land with mowed trails that wind through the property to a natural, seasonal stream on the west end. The large L-shaped detached 1359 sq ft garage/workshop provides ample space for tools, toys, and projects perfect for the hobbyist. For those wanting more space, the seller owns the adjoining 10-acre parcel to the south. Not included in the current offering, it can be added making 15 acres total for $1,300,000. Whether you're dreaming of a weekend getaway or a full-time country lifestyle, this unique property offers peace, potential, and plenty of space to make it your own. (id:59646)
125 7th Avenue E
Owen Sound, Ontario
Prefect 3 bedroom bungalow in excellent neighbourhood for the first time buyer or retiree. Backyard private backing untoescarpment. Ready to move into to make it home. Kitchen with sitting area, patio door access to 19 ft x 10 ft deck. 4 pc bath main level and 3pc bath lower level. Large sized family room on lower level with gas fireplace and pocket French doors for privacy if desired. Cement drive withcarport. Park nearby. Fenced backyard. Excellent home. (id:59646)
89 Argyle Street
Melancthon, Ontario
Nestled on a sprawling 1-acre lot graced with mature trees and lush greenery, this charming 2 bedroom, 1 bathroom bungalow promises a serene and nature-infused lifestyle. Located in a tranquil setting, the property offers a delightful escape from the hustle and bustle of city life. The living room features a massive stone fireplace that exudes warmth and rustic charm. The cathedral ceiling, adorned with wood accents, enhances the room's spacious and inviting atmosphere, making it an ideal space for gatherings, relaxation, and creating lasting memories with loved ones. The kitchen is a bright and welcoming space, illuminated by natural light that streams in through large windows. The center island provides extra seating and the open layout allows for easy interaction with guests while cooking. A unique spiral staircase connects the main floor to the basement, adding a distinctive touch to the home's design. The additional space in the basement can be customized to suit your needs, whether as a recreational area, a home office, or a workshop - the possibilities are endless. The attached 2-car garage has direct access to the basement, which allows for convenience. This property features a large curved driveway with ample space for parking as well as designated areas for vegetable gardens, where you can cultivate your own fresh produce. The expansive backyard is lined with mature trees and backs onto farmer's fields and green space. With the OFSC trail just a stone's throw away and the brand new park nearby, it is an ideal location for connecting with the outdoors. Overall, this home offers the perfect blend of coziness and functionality, making it a place where lasting memories are created. (id:59646)
873 Muskoka 3 Road N
Huntsville (Chaffey), Ontario
Sunlit and spacious 3 bedroom bungalow nestled privately on 2.1 acres in area of upscale new homes and only a few minutes to downtown Huntsville. This attractive quality built and well maintained home boasts new windows in 2021. The interior features a spacious living room with an electric fireplace and a large picture window overlooking your private front yard. The dining and kitchen enjoy the morning sun and overlook your Muskoka forested rear yard. 3 bedrooms on the main level is a bonus for young families. The lower level family room is great for movie nights or entertaining and there is still plenty of space in the lower level for another bedroom, bathroom, office, etc. Affordable cost for heating $2400/yr with forced air propane and central air to keep you cool. There is a quintessential Muskoka room that is pine lined and it also works as a practical mud room entry from outside. There is a breezeway between the house and the oversize insulated double car garage (30' x 26'). There is a hatch to access the attic space above the garage. The septic system was replaced in 2023 (permit in online documents). The 2+ acres offers so many opportunities for a garden, play areas, outdoor hobbies, a swimming pool...your dream yard! A wonderful opportunity to own this lovely home that has been in the same family for 50 years. (id:59646)
2 - 390 First Street N
Gravenhurst, Ontario
Welcome to Laketree Residences, an exclusive enclave of just 10 impeccably designed semi-detached homes located in one of Gravenhurst's most desirable neighbourhoods. These sophisticated residences offer a rare blend of luxury, comfort, and modern elegance crafted for those who appreciate refined living.Each spacious home features 3 bedrooms plus a versatile den ideal for a home office, guest room, or flex space along with an attached private garage for added convenience. Inside, you'll find high-end finishes throughout, including custom millwork, premium countertops, and designer fixtures that exude timeless appeal.The main level offers a bright and open layout with a gourmet kitchen, large island, premium appliances, and a generous dining area that opens to a private balcony - perfect for entertaining or enjoying your morning coffee. Upstairs, the primary suite impresses with a walk-in closet and spa-inspired ensuite, while two additional bedrooms and a den provide flexibility for families or professionals.With its limited availability, Laketree Residences presents a rare opportunity to lease in a boutique community where every detail is thoughtfully considered. Live moments from lakes, parks, shops, and the heart of Muskoka while enjoying the privacy and prestige of this exceptional offering. (id:59646)
2 - 400 First Street N
Gravenhurst, Ontario
Welcome to Laketree Residences, an exclusive enclave of just 10 impeccably designed semi-detached homes located in one of Gravenhurst's most desirable neighbourhoods. These sophisticated residences offer a rare blend of luxury, comfort, and modern elegance crafted for those who appreciate refined living.Each spacious home features 3 bedrooms plus a versatile den ideal for a home office, guest room, or flex space along with an attached private garage for added convenience. Inside, you'll find high-end finishes throughout, including custom millwork, premium countertops, and designer fixtures that exude timeless appeal.The main level offers a bright and open layout with a gourmet kitchen, large island, premium appliances, and a generous dining area that opens to a private balcony - perfect for entertaining or enjoying your morning coffee. Upstairs, the primary suite impresses with a walk-in closet and spa-inspired ensuite, while two additional bedrooms and a den provide flexibility for families or professionals.With its limited availability, Laketree Residences presents a rare opportunity to lease in a boutique community where every detail is thoughtfully considered. Live moments from lakes, parks, shops, and the heart of Muskoka while enjoying the privacy and prestige of this exceptional offering. (id:59646)
2 - 380 First Street N
Gravenhurst, Ontario
Welcome to Laketree Residences, an exclusive enclave of just 10 impeccably designed semi-detached homes located in one of Gravenhurst's most desirable neighbourhoods. These sophisticated residences offer a rare blend of luxury, comfort, and modern elegance crafted for those who appreciate refined living.Each spacious home features 3 bedrooms plus a versatile den ideal for a home office, guest room, or flex space along with an attached private garage for added convenience. Inside, you'll find high-end finishes throughout, including custom millwork, premium countertops, and designer fixtures that exude timeless appeal.The main level offers a bright and open layout with a gourmet kitchen, large island, premium appliances, and a generous dining area that opens to a private balcony - perfect for entertaining or enjoying your morning coffee. Upstairs, the primary suite impresses with a walk-in closet and spa-inspired ensuite, while two additional bedrooms and a den provide flexibility for families or professionals.With its limited availability, Laketree Residences presents a rare opportunity to lease in a boutique community where every detail is thoughtfully considered. Live moments from lakes, parks, shops, and the heart of Muskoka while enjoying the privacy and prestige of this exceptional offering. (id:59646)
1145 Chelsea Lane
Algonquin Highlands (Stanhope), Ontario
MAPLE LAKE - DEEDED ACCESS - Enjoy beautiful Maple Lake in this newer, well constructed and easy to maintain home. Situated on a private lot of well treed mature hardwoods. True Open Concept living/dining/kitchen space with walkout to deck (10x14) and a gorgeous Cathedral ceiling with wonderful pine trim accents throughout. Plenty of space in the two large bedrooms. WETT certified wood stove in living area keeps the home absolutely comfortable on chilly days and outside you can enjoy an evening bonfire by the firepit. Spray foam insulation (under flooring) and water heat line from drilled well ensure all season use. Just a short walk to the Deeded Access Lot to Maple Lake for boating, fishing and swimming. Located equal distance to both Minden and Halliburton villages. Don't miss out on the Value-Priced Property!! ***BONUS*** Being sold completely furnished, with all fine furniture as viewed, so you are all ready to just move in. Recently installed Bell FIBE, Hi-Speed Internet. Located only minutes to Sir Sam' Ski Hill. (id:59646)
668 Hamilton Lake Road
South River, Ontario
You will find this affordable well insulated 4-season home or cottage on a quiet municipal dead-end road. Do you want to get away from the busy city life, this home sits on 1 acre of private, serene land, yet offers year-round access and a peaceful natural setting. The cozy residence features three bedrooms and one bathroom, along with a spacious living, and dining room. Access the deck through the garden doors where you can enjoy your morning coffee and watch the sunrise. The welcoming wood-burning stove adds both warmth and ambiance. For convenience, there's also a 24x24 detached garage/workshop giving plenty of room for the handyman, along with plenty of parking space. A fantastic opportunity for country living and still close to South River with all its amenities. Mikisew and Algonquin Park are in close proximity, along with a golf course at Eagle Lake. Huntsville and North Bay are just 40 minutes away on Highway 11. Whether you're looking for a tranquil escape or a year round home, this property offers a fantastic blend of comfort and versatility. (id:59646)
1 - 400 First Street N
Gravenhurst, Ontario
Welcome to Laketree Residences, an exclusive enclave of just 10 impeccably designed semi-detached homes located in one of Gravenhurst's most desirable neighbourhoods. These sophisticated residences offer a rare blend of luxury, comfort, and modern elegance crafted for those who appreciate refined living.Each spacious home features 3 bedrooms plus a versatile den ideal for a home office, guest room, or flex space along with an attached private garage for added convenience. Inside, you'll find high-end finishes throughout, including custom millwork, premium countertops, and designer fixtures that exude timeless appeal.The main level offers a bright and open layout with a gourmet kitchen, large island, premium appliances, and a generous dining area that opens to a private balcony - perfect for entertaining or enjoying your morning coffee. Upstairs, the primary suite impresses with a walk-in closet and spa-inspired ensuite, while two additional bedrooms and a den provide flexibility for families or professionals.With its limited availability, Laketree Residences presents a rare opportunity to lease in a boutique community where every detail is thoughtfully considered. Live moments from lakes, parks, shops, and the heart of Muskoka while enjoying the privacy and prestige of this exceptional offering. (id:59646)
2 - 360 First Street N
Gravenhurst, Ontario
Welcome to Laketree Residences, an exclusive enclave of just 10 impeccably designed semi-detached homes located in one of Gravenhurst's most desirable neighbourhoods. These sophisticated residences offer a rare blend of luxury, comfort, and modern elegance crafted for those who appreciate refined living.Each spacious home features 3 bedrooms plus a versatile den ideal for a home office, guest room, or flex space along with an attached private garage for added convenience. Inside, you'll find high-end finishes throughout, including custom millwork, premium countertops, and designer fixtures that exude timeless appeal.The main level offers a bright and open layout with a gourmet kitchen, large island, premium appliances, and a generous dining area that opens to a private balcony - perfect for entertaining or enjoying your morning coffee. Upstairs, the primary suite impresses with a walk-in closet and spa-inspired ensuite, while two additional bedrooms and a den provide flexibility for families or professionals.With its limited availability, Laketree Residences presents a rare opportunity to lease in a boutique community where every detail is thoughtfully considered. Live moments from lakes, parks, shops, and the heart of Muskoka while enjoying the privacy and prestige of this exceptional offering. (id:59646)
1885 Old Donald Road
Dysart Et Al, Ontario
Located just 5 minutes from the heart of Haliburton Village, this well-maintained property offers the perfect blend of convenience and privacy. Lovingly enjoyed by the current owners for years, the lot is beautifully cleared and manicured ideal for relaxing weekend getaways or future development. A private driveway is already in place, with direct access from Old Donald Road, the first entrance off the street. Enjoy year-round accessibility with a municipally maintained road. Close to all essential amenities including the Haliburton hospital, schools, golf courses, and a nearby driving range this location has everything you need to escape the city while staying connected. (id:59646)
24 Fire Route 369
Trent Lakes, Ontario
Absolutely beautiful, meticulously maintained home in a gorgeous country setting! You'll enjoy peace and quiet and exceptional privacy at this estate like property situated on 5 acres. A covered porch runs the length of the front of the house and is the perfect spot for morning coffee and watching the wildlife that bounds through the yard. The porch wraps around to the side leading you to a beautiful screened-in room, perfect for sitting and enjoying a drink while bbqing on the large deck. For those that love the outdoors, there's plenty of room for fun and games, gardening or hanging out on the large pool deck while taking a cool dip. As you step inside, you notice the modern upgrades and amenities but appreciate how the feel and character of a classic farmhouse was maintained. The well appointed kitchen is open to the cozy sitting room allowing for great conversations while preparing meals that can be served in the formal dining area. A bright and airy living room is the perfect spot to sit and relax after a long day while taking in great views of the grounds. The main level is complete with a 2pc. bathroom and large office area, perfect for those that are able to work from home. Upstairs you'll find the beautiful main bathroom and three generously sized bedrooms including the primary with a fabulous walk-in closet and massive ensuite. Large windows and high, open ceilings provide all kinds of natural light that accents the true beauty of this home. The lower level offers a partially finished family room area just waiting for you to put to good use. A bonus room provides ample opportunities for various uses and there's a large laundry area with tons of storage space and a rough-in for another bathroom. Brand new 50 year shingles just installed (Spring of 2025) and a huge 35x23, three bay garage with metal roof finishes off this incredible package. Centrally located just 20 minutes to Minden, Bobcaygeon or Fenelon Falls. Must been seen to be truly appreciated! (id:59646)
1 - 380 First Street N
Gravenhurst, Ontario
Welcome to Laketree Residences, an exclusive enclave of just 10 impeccably designed semi-detached homes located in one of Gravenhurst's most desirable neighbourhoods. These sophisticated residences offer a rare blend of luxury, comfort, and modern elegance crafted for those who appreciate refined living.Each spacious home features 3 bedrooms plus a versatile den ideal for a home office, guest room, or flex space along with an attached private garage for added convenience. Inside, you'll find high-end finishes throughout, including custom millwork, premium countertops, and designer fixtures that exude timeless appeal.The main level offers a bright and open layout with a gourmet kitchen, large island, premium appliances, and a generous dining area that opens to a private balcony - perfect for entertaining or enjoying your morning coffee. Upstairs, the primary suite impresses with a walk-in closet and spa-inspired ensuite, while two additional bedrooms and a den provide flexibility for families or professionals.With its limited availability, Laketree Residences presents a rare opportunity to lease in a boutique community where every detail is thoughtfully considered. Live moments from lakes, parks, shops, and the heart of Muskoka while enjoying the privacy and prestige of this exceptional offering. Available as soon as June 15th. (id:59646)
1 - 390 First Street N
Gravenhurst, Ontario
Welcome to Laketree Residences, an exclusive enclave of just 10 impeccably designed semi-detached homes located in one of Gravenhurst's most desirable neighbourhoods. These sophisticated residences offer a rare blend of luxury, comfort, and modern elegance crafted for those who appreciate refined living.Each spacious home features 3 bedrooms plus a versatile den ideal for a home office, guest room, or flex space along with an attached private garage for added convenience. Inside, you'll find high-end finishes throughout, including custom millwork, premium countertops, and designer fixtures that exude timeless appeal.The main level offers a bright and open layout with a gourmet kitchen, large island, premium appliances, and a generous dining area that opens to a private balcony - perfect for entertaining or enjoying your morning coffee. Upstairs, the primary suite impresses with a walk-in closet and spa-inspired ensuite, while two additional bedrooms and a den provide flexibility for families or professionals.With its limited availability, Laketree Residences presents a rare opportunity to lease in a boutique community where every detail is thoughtfully considered. Live moments from lakes, parks, shops, and the heart of Muskoka while enjoying the privacy and prestige of this exceptional offering. Available as soon as June 15th. (id:59646)
265 Strathallan Street
Centre Wellington (Fergus), Ontario
Charming 3-Bedroom Family Home with Workshop Garage & Hot Tub! This lovely, well-maintained 2-storey home sits on a corner lot and has everything you need. Featuring an oversized 18x30 ft attached garage for your toys or workshop (plus attic storage!). Fully fenced yard, patio, & Arctic Spa hot tub bright sunroom off the living room, perfect for relaxing. Open living/dining area great for entertaining. Modern kitchen w/ induction + air-fry stove & bay window that fills the space with natural light. Finished basement w/ rec room, laundry, & air -jet tub. Close to trails, shopping, schools & more! Book your tour today! (id:59646)
1 - 370 First Street N
Gravenhurst, Ontario
Welcome to Laketree Residences, an exclusive enclave of just 10 impeccably designed semi-detached homes located in one of Gravenhurst's most desirable neighbourhoods. These sophisticated residences offer a rare blend of luxury, comfort, and modern elegance crafted for those who appreciate refined living.Each spacious home features 3 bedrooms plus a versatile den ideal for a home office, guest room, or flex space along with an attached private garage for added convenience. Inside, you'll find high-end finishes throughout, including custom millwork, premium countertops, and designer fixtures that exude timeless appeal.The main level offers a bright and open layout with a gourmet kitchen, large island, premium appliances, and a generous dining area that opens to a private balcony - perfect for entertaining or enjoying your morning coffee. Upstairs, the primary suite impresses with a walk-in closet and spa-inspired ensuite, while two additional bedrooms and a den provide flexibility for families or professionals.With its limited availability, Laketree Residences presents a rare opportunity to lease in a boutique community where every detail is thoughtfully considered. Live moments from lakes, parks, shops, and the heart of Muskoka while enjoying the privacy and prestige of this exceptional offering. Available as soon as June 15th. (id:59646)

