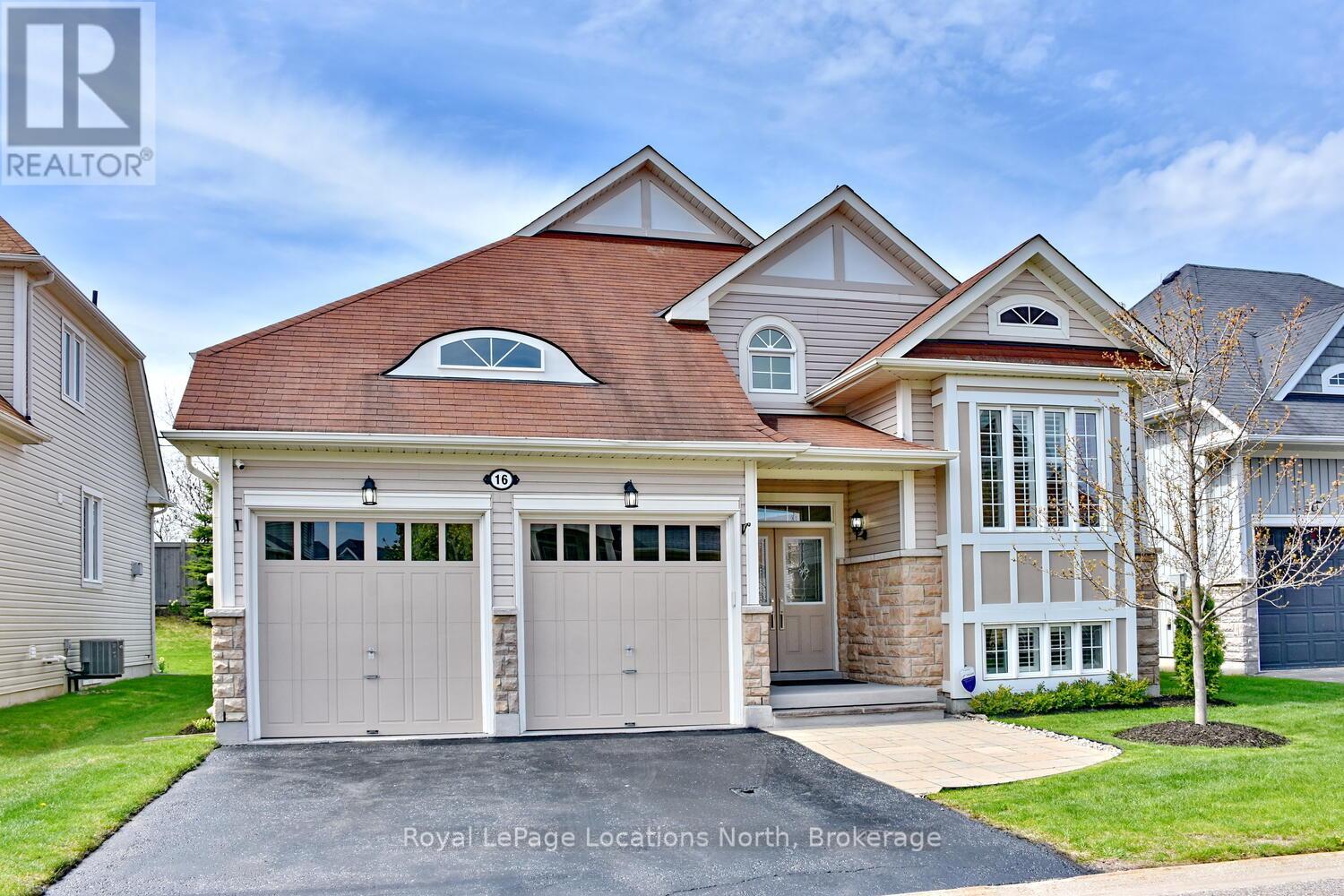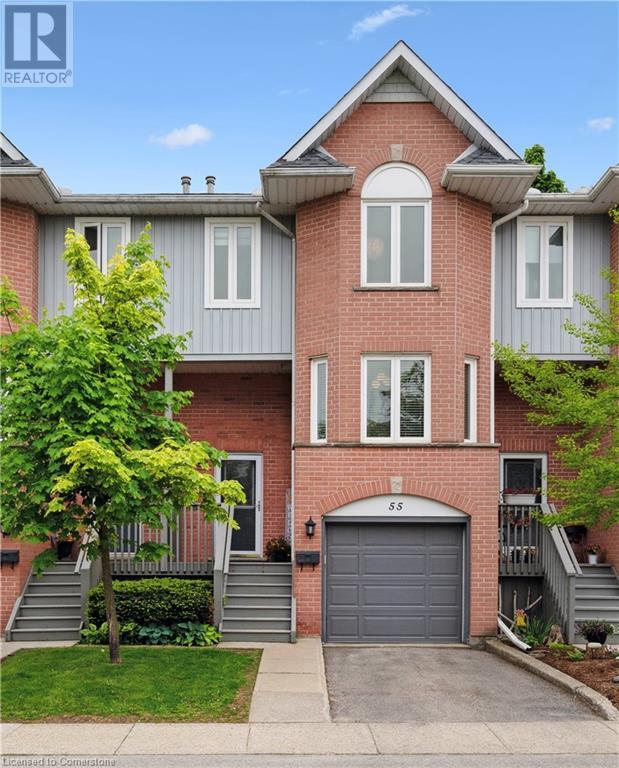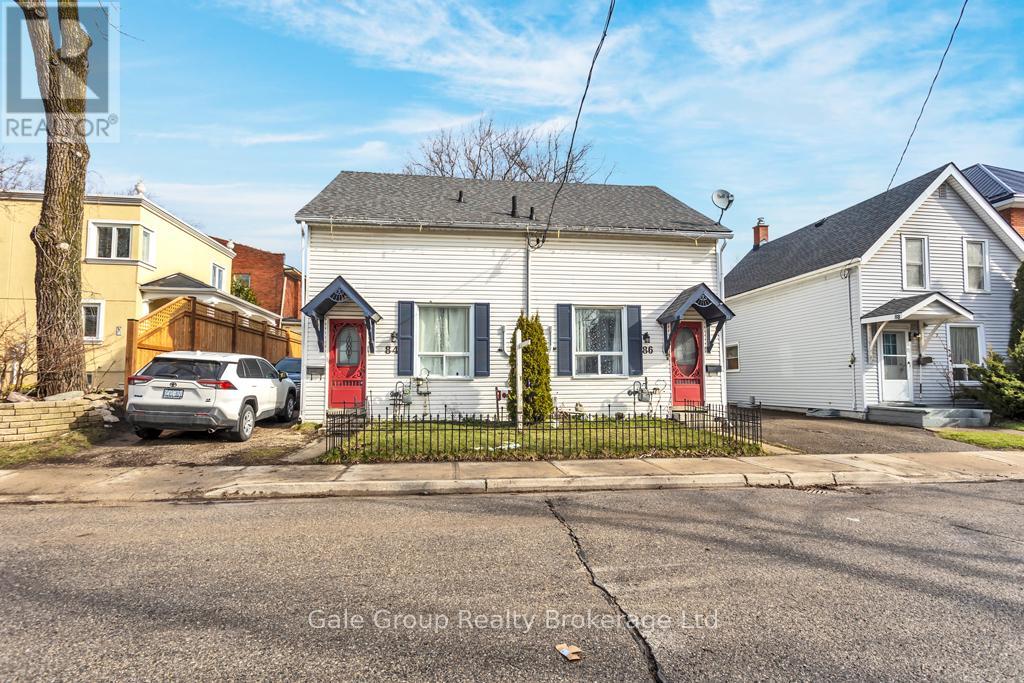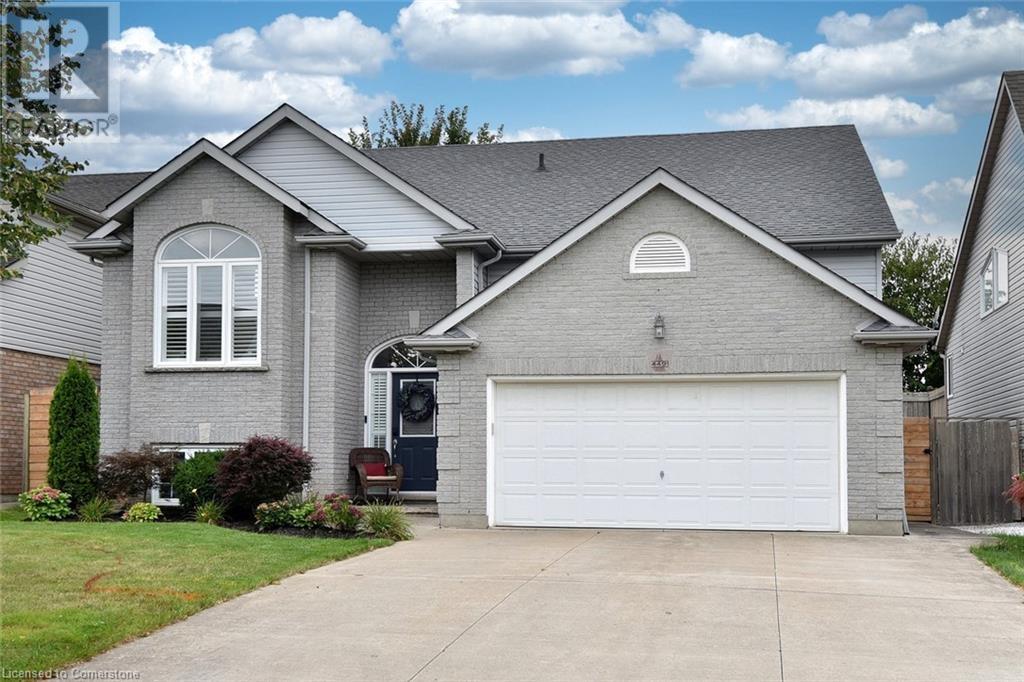16 Starboard Circle
Wasaga Beach, Ontario
This beautifully upgraded home is located in Bluewater on the Bay , a superb living area off Beachwood Rd. & located on Georgian Bay. This lovely upgraded home offers 9 foot ceilings. A Thomasville kitchen with quartz counters and backsplash was added in 2018. Walk out from this stunning kitchen to a beautiful deck ( built in 2020). Maple engineered flooring was then added, along with stainless steel appliances. For a modern updated touch, a new solid maple railing with stainless steel pickets and maple treads were added in 2018 as well. The lower level was finished with a large l-shaped rec room, a 3rd bedroom and a 3 pc. bath allowing for plenty of extra room and privacy for family or guests. The back deck and the basement were done with permits. This friendly community offers your grass cut, snow shoveled as well as a clubhouse with saltwater pool, exercise room, party room, card room and covered deck overlooking Georgian Bay for the low fee of $306 per month. You too could own this beautiful home in Bluewater . Enjoy now, either as your cottage or keep as a fabulous retirement home. Book your appointment now! (id:59646)
25 Thaler Avenue Unit# 12
Kitchener, Ontario
Ideal for First-Time Buyers, Empty Nesters & Savvy Investors! Welcome to this beautifully maintained end unit 3-bedroom, 1-bath townhouse, nestled in the private, well-established and family-friendly Stanley Park neighborhood of Kitchener. Step inside to a bright, welcoming foyer that opens into a spacious main floor living and dining area—perfect for entertaining or relaxing with loved ones. Patio doors lead to a fully fenced backyard, offering a private outdoor space for summer barbecues, gardening, or unwinding in the fresh air. The kitchen is bright and functional, with plenty of counter space and lovely window views that bring in natural light. Upstairs, you’ll find two comfortable bedrooms and a renovated 4-piece bathroom. The primary bedroom occupies its own level, creating a peaceful, private retreat with ample closet space and a serene ambiance. The lower level includes a laundry area and plenty of storage, with potential for a home gym, hobby space, or workshop. Additional features include a single carport and private driveway, providing tandem parking for two vehicles—a rare and practical benefit. For families or individuals with children, a community playground just steps away offers convenient, accessible outdoor recreation. Location is key, and this home offers unbeatable convenience—just minutes from Stanley Park Mall, grocery stores, schools, and public transit, with easy access to Fairview Park Mall, Chicopee Ski Hill, and scenic Grand River trails. Plus, quick connections to Highway 7/8 and the 401 make commuting simple. Ideal for investors, commuters, first-time buyers, or anyone seeking a low-maintenance, hassle-free lifestyle, this home checks all the boxes for comfort, convenience, and long-term value. (id:59646)
245 Bishop Street S Unit# 55
Cambridge, Ontario
Welcome to a home that feels just right. This bright and spacious 2-bedroom, 1.5-bath condo townhome offers the perfect balance of comfort, function, and natural beauty—ideal for a growing family or anyone craving a bit more breathing room. Set against the backdrop of peaceful river and trails, this home invites you to slow down and enjoy your surroundings. Whether you're enjoying your morning coffee on the private deck or hosting a relaxed evening on the balcony, the outdoor spaces are perfect for taking in the view or entertaining friends and family. Inside, you'll find a welcoming layout with lots of natural light and thoughtful updates throughout. The main floor features a bright, open living and dining space that flows into an updated kitchen with ample storage and prep space. The upstairs offers two generously sized bedrooms, a full bath, and a convenient half bath on the main level for guests or busy mornings. With plenty of room to grow, Three levels of comfortable living space, and two parking spots included, this home is ready for whatever stage of life you're in. Just steps from walking trails and minutes to schools, shopping, and transit, it’s perfectly situated for both quiet living and everyday convenience. Come see it for yourself you will feel right at home. (id:59646)
316 Franklin Street N
Kitchener, Ontario
Spotlessly clean and well maintained solid brick Bungalow with fenced in oversized yard. This home will not disappoint! A few highlights of this home include: Bright Kitchen with ample cupboards and window overlooking the deck. The dining room, perfect for family meals has a slider off to a deck with hot tub - the perfect way to relax and enjoy the end of your day. There is also a large living room, 3 good sized bedrooms and bathroom. The basement has a lot of natural light, along with a newly finished (2022) rec room. The basement has lots of storage, workroom and a 2 piece bath. For families with kids in public school, the school is just a short walk down the street. There is nothing to do in this home, except move in. This gem of a family home is close to shopping, the expressway, trails and schools. Don't miss your chance to own this wonderful property that combines comfort and style in a great location. Updates: Rec Room 2022; Roof 2022; Softener and Water softener 2021: A/C 2020; Furnace 2016; Windows approx 2009; Hot tub: 2015, (operational in 2021, but has not been used since, thus is being sold as is). (id:59646)
3 - 478 Springbank Avenue N
Woodstock (Woodstock - North), Ontario
Welcome to this turnkey 2-storey townhouse condo! This nicely updated home would make a fabulous first purchase, a great downsize option, or an excellent investment property. Close to shopping, trails, banks, schools, and fantastically located close to the major highways, perfect for commuters. This home benefits from neutral decor, and a renovated kitchen, with updated classic white cabinets, countertops, beautiful tile backsplash, stainless appliances, and ceramic tile floors. The main floor bathroom features an updated vanity and ceramic floors, and the remainder of the main floor is updated with quality hardwood floors. This unit features a dedicated dining room space, as well as a good sized living room with a fantastic natural gas fireplace with stone surround and wooden hearth. The second floor, once again finished with hardwood floors, features 3 good sized bedrooms, and a renovated full bathroom with ensuite privilege. The bathroom has an updated vanity, and ceramic tile floors. The lower level features a generous rec-room, and huge storage room with laundry facilities. Good quality, move-in-ready townhomes like this do not come up often! Purchase this property and receive a $1,000 Gift Card to the local retailer of your choice, A FREE status certificate and attachments AND free closing costs or $1,500 cash rebate. Terms and conditions apply. (id:59646)
3880 Dundas Street
Thames Centre, Ontario
This stunning, well maintained, custom built 2044+ sqft rural property combines modern updates with timeless charm, offering 4+2 bedrooms and 3 bathrooms, including a large ensuite with jacuzzi tub. The home welcomes you with a new wrap-around concrete driveway, leading to a double car garage and a beautifully maintained exterior. Inside, the updated kitchen features granite countertops, perfect for culinary creations, while the main floor laundry adds convenience to your daily routine. The bathrooms have been thoughtfully renovated with contemporary finishes, and the fully finished basement provides additional living space for entertainment or guests.A new deck with sliding doors opens to an enclosed indoor/outdoor inground pool, creating a spectacular entertaining area that can be enjoyed 3 seasons. The cozy family room boasts a wood-burning stone fireplace, adding warmth and character, and new carpet enhances the stairs and family room for a fresh, updated feel. With a newer roof, windows, and doors, this home is move-in ready and truly unique.Located near major highways, this property is perfectly situated for easy access to London, Thamesford, Woodstock, Dorchester, and Ingersoll. This gorgeous home is an absolute show-stopper, offering the perfect blend of elegance and functionality. Its a must-see for anyone seeking a property that stands out from the rest. (id:59646)
509 Alberta Avenue
Woodstock (Woodstock - South), Ontario
Conveniently located at 509 Alberta Avenue in Woodstock, this spacious two-story home offers 2,268 sq ft of living space, featuring three bedrooms and four bathrooms. The main floor boasts hardwood flooring throughout, with tiled areas in the kitchen and bathrooms. The spacious kitchen and dining area are ideal for family gatherings, complemented by three family rooms across the levels for relaxation and entertainment. Upstairs, the primary bedroom includes a walk-in closet and an en-suite bathroom , while the other two bedrooms share a Jack-and-Jill bath. Convenience is enhanced by an upper-level laundry area, with additional laundry hook-up in basement. Additional highlights include a second-floor balcony off the bonus room, a fully fenced backyard with a hot tub, and an insulated garage equipped with its own electrical panel and remote-controlled door. Recent upgrades encompass a new furnace with humidifier and air purifier 2023, A/C in November 2023, hot water tank 2022, a roof replacement in November 2024, and a hot tub installed in 2019. The property is situated in a desirable neighborhood with easy access to highways, schools, parks, churches, and various amenities. (id:59646)
84-86 Rebecca Street
Stratford, Ontario
Two charming semi-detached homes under one title in the heart of Stratford! Perfect location with an easy five minute walk to downtown, the Avon River, theatres, and the sought after Jeanne Sauve Catholic French school. Each unit includes its own central air conditioning unit, natural gas furnace, and laundry, these homes will not disappoint. Step out into the private backyard, or onto quiet Rebecca Street and choose one of your many destinations by foot. #86 boasts three bedrooms, kitchen, living room, dining room, laundry, and two bathrooms, with direct backyard access via sliding patio doors. #84 has been freshly painted and consists of two bedrooms, kitchen, living room, laundry, and one bathroom, with side yard access via side door. Property enjoys two storage sheds ( one with hydro). This property is a great investment opportunity, especially with its convenient location. Owner would love to rent her unit back from potential buyer. Add this property to your existing portfolio or make this property your first investment. (id:59646)
1451 Sixth Line
Oakville (Cp College Park), Ontario
Potential! Potential! Potential! This 2-story detached home in charming College Park sits on a 67 x 170ft lot and backs on to open fields and pathways to Sheridan College!! With 5 sizeable bedrooms, this makes a lovely home for a large family, with plenty of space to play in the yards and to create great memories. Main floor walk-in shower for those with mobility needs. Close proximity to major commuting arteries, GO train, bus routes, shopping, parks and top-tier schools. For those with a mind for investment, with its proximity to Sheridan College, this provides a cash-positive rental investment. In addition to the 5 existing bedrooms, there is opportunity to create up to 3 additional rooms to enhance your bottom line! The large garage (31x25ft) has power, high ceilings (10ft) and plenty of room for a sizeable workshop and storage. Roof shingles (2024), Attic Insulation (2023), Furnace (2023). (id:59646)
455 Rideau River Street Unit# Lower
Waterloo, Ontario
Spacious 2-Bedroom Basement Apartment Near University of Waterloo Welcome to your new home at 455 Rideau River Street in the vibrant community of Waterloo! This well-maintained 800 sq ft basement apartment offers comfort, convenience, and a prime location. Perfect for professionals, students, and small families. Key Features: 2 Bedrooms & 1 Bathroom: Generously sized bedrooms with ample closet space and a full bathroom. In-Unit Laundry. All Utilities Included: Electricity, water, and gas are covered in the rent. Internet Not Included: Tenants are responsible for their own internet service. Located just minutes from the University of Waterloo, ideal for students and staff. Easy access to Grand River Transit routes, including the 301 ION light rail, facilitating seamless travel around the city. Nearby Schools: Elementary Schools: Sir Edgar Bauer Catholic Elementary School St. Nicholas Catholic Elementary School N.A MacEchern Secondary Schools: St. David Catholic Secondary School Waterloo Collegiate Institute (id:59646)
485 Thorold Road Unit# 323
Welland, Ontario
Top-Floor Comfort in a Prime Location – Welcome to Royal Terrace! Discover the perfect blend of comfort, convenience, and community in this beautifully maintained 2-bedroom top-floor condominium, ideally situated in the highly desirable Royal Terrace. Whether you're a senior looking to downsize or a family seeking a serene and connected lifestyle, this home offers everything you need and is one of the larger units in the building because of the location to the stairwell.. Step into a bright, spacious lobby with secured entry, setting the tone for a well managed building known for its cleanliness, quiet atmosphere, and sense of community. The unit itself features a thoughtfully designed layout, including a generously sized primary bedroom with a large walk in closet (which could be used as anything that works for you), a versatile second bedroom perfect for guests or a home office/bedroom with bunk beds to have multiple kids sleep, and an inviting living room that opens directly onto a private balcony; ideal for enjoying your morning coffee or unwinding at the end of the day. The building is packed with amenities to make everyday life easy and enjoyable: - Main floor laundry for added convenience - A welcoming party room for social gatherings - A dedicated storage locker for extra space - Plenty of resident and visitor parking - Professionally managed with a reputation for excellent upkeep Located on a public transit route with 2 separate bus routes outside your door and just minutes from shopping, dining, medical facilities, recreational centres, and top rated schools, this is a rare opportunity to enjoy low maintenance living without compromising on location or lifestyle. Condo fee's include Heat, Hydro and Water so you can take that off your monthly expense's. (id:59646)
4491 Connell Avenue
Niagara Falls, Ontario
This beautifully renovated raised bungalow blends luxury and comfort in every detail. The fully redesigned main level, completed in 2020, showcases rich natural walnut hardwood floors and vaulted ceilings that create a warm, open-concept living space. The chef’s custom kitchen features soft-close drawers, built-in pantries, and an 11-ft quartz island with waterfall edges—perfect for entertaining. A suite of premium appliances and California shutters enhance both function and style. LED pot lights on dimmers set the mood day or night. The primary suite offers a peaceful retreat with a large walk-in closet and a luxurious spa-like ensuite. The lower level boasts 9-ft ceilings, large above-grade windows, and ample space for relaxation or entertaining. It includes two spacious bedrooms, a sleek spa-inspired bathroom, and a large rec room with fireplace. The upgraded laundry room is thoughtfully finished with quartz counters, cabinetry, and a tiled backsplash. This versatile level easily suits multi-generational living or rental potential. Outside, enjoy a private backyard oasis accessible from both levels. A new covered deck overlooks a concrete patio surrounded by mature trees, blooming lilacs, and a vibrant Red Bud tree. The charming garden shed doubles as a tiki bar for summer gatherings. A gas BBQ line is conveniently located off the kitchen. With parking for four cars on a concrete driveway and no sidewalks to shovel, this home offers ease, elegance, and turnkey living. (id:59646)













