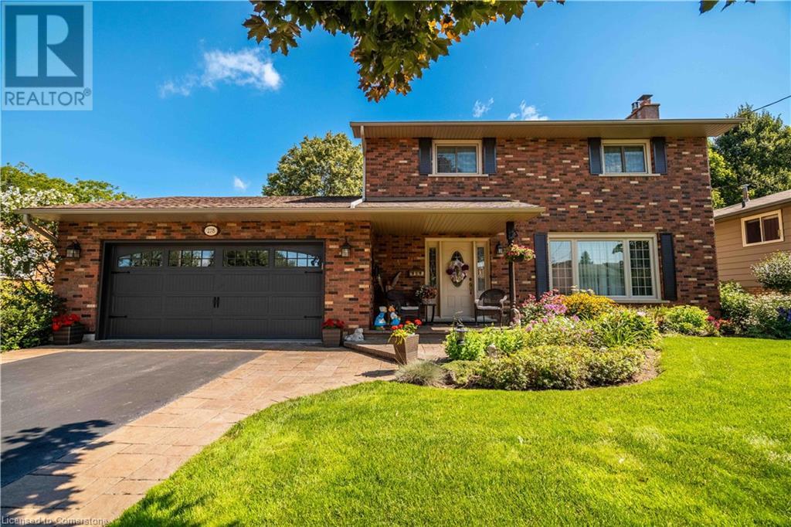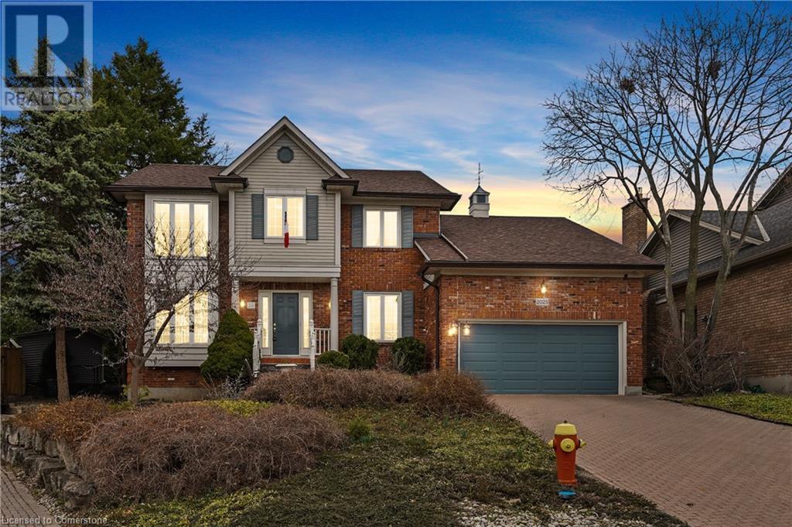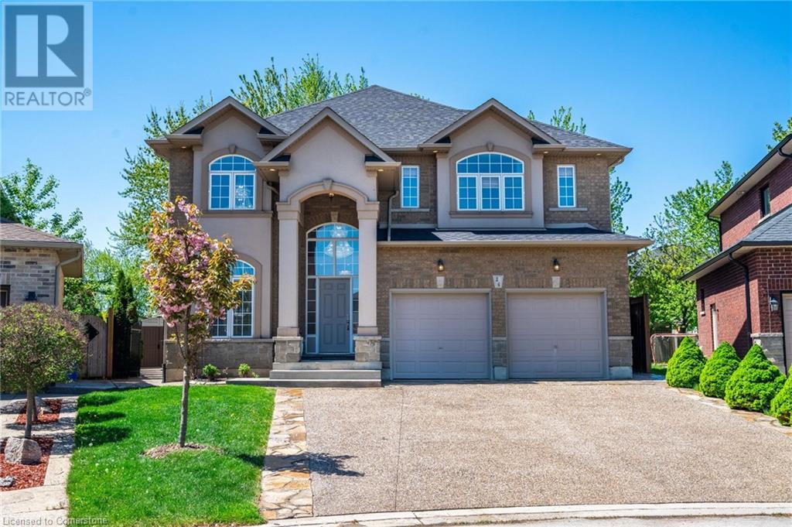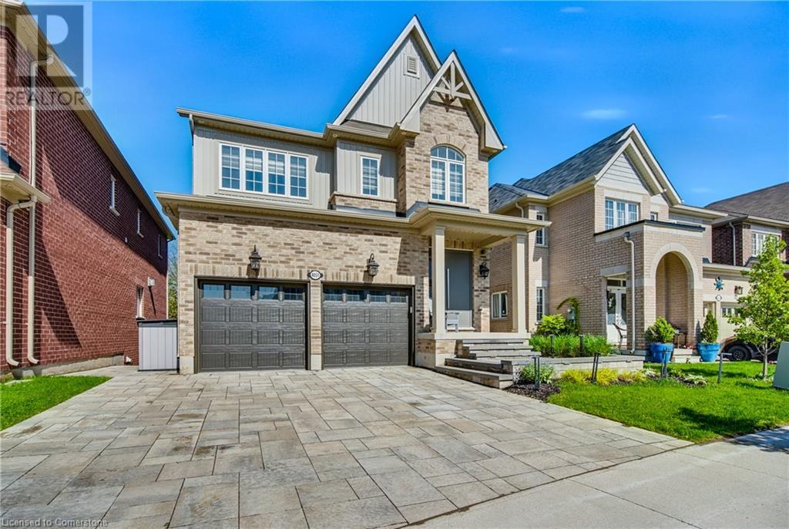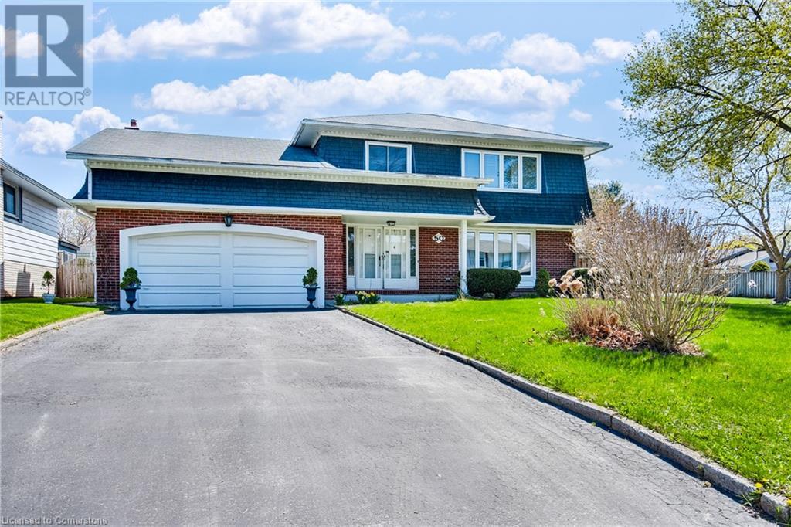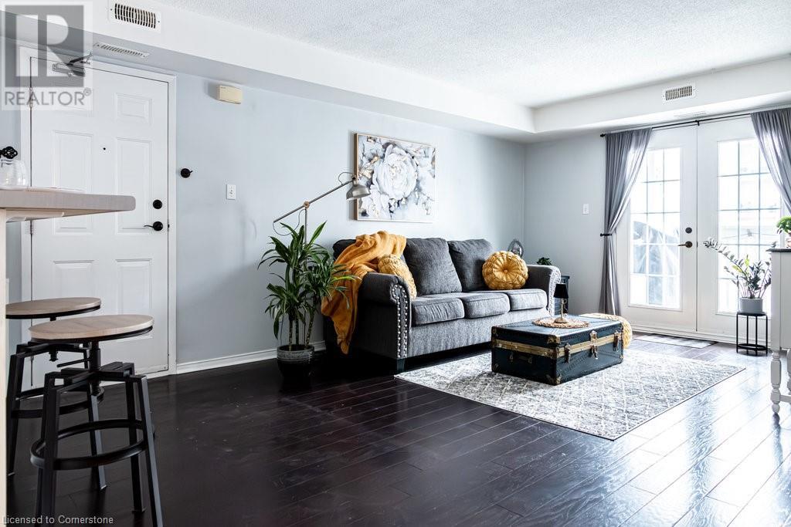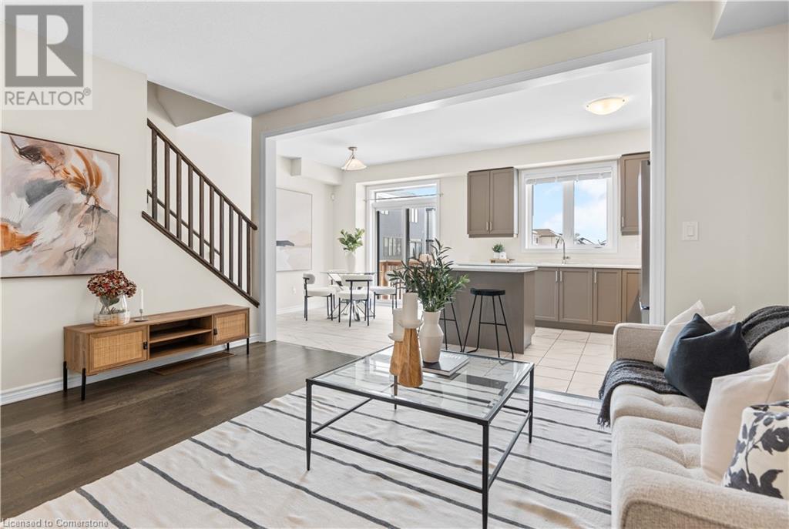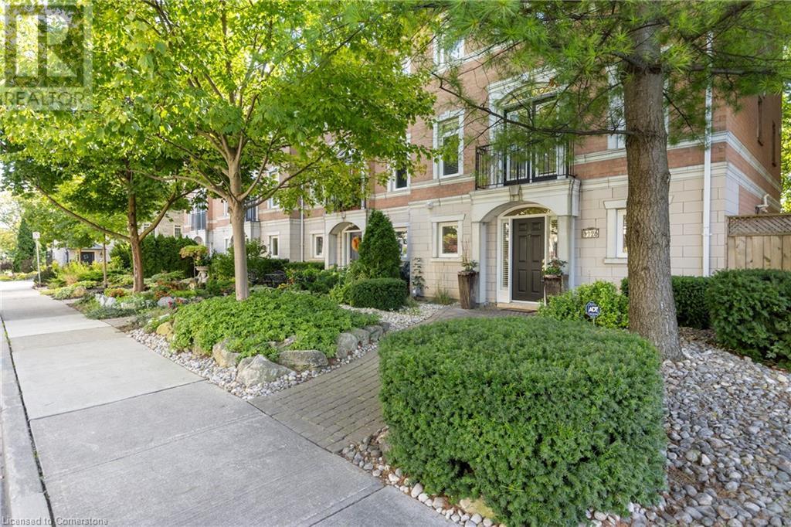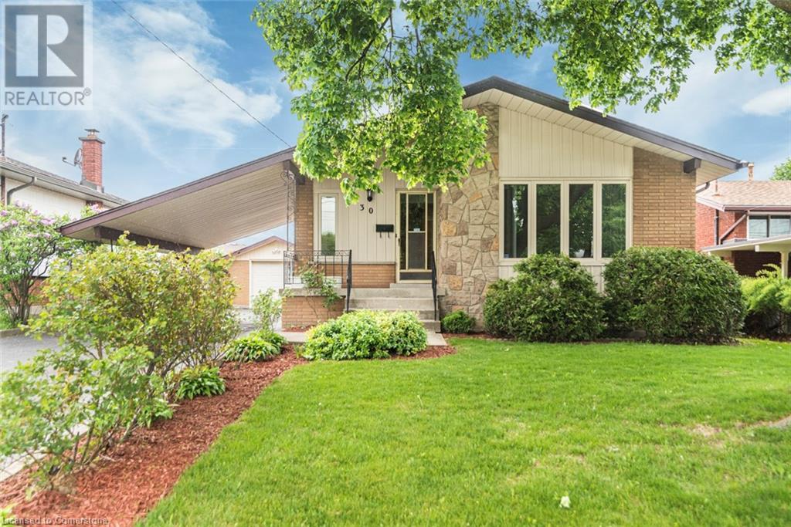278 Morrison Drive
Caledonia, Ontario
Welcome to this beautifully maintained Caledonia home backing onto serene green space! This quiet family, friendly area is a perfect place toraise your family. This property features updated mechanicals, a large lot, stunning landscaping, quartz counters, a finished basement, and twofireplaces. Composite back deck is the splendid place to enjoy your morning coffee while taking in the beautifully landscape yard and green spacebeyond. Enjoy the convenience of a large, oversized double room for both your vehicles and additional storage, Updates include: shingles 2013,kitchen 2007, driveway 2013, composite deck 2021, vinyl siding and insulation 2015, garage door 2017, ensuite 2020, quartz counters 2023,windows and doors 2000. A/C 2019, Trane furnace 2009 (id:59646)
103 Tuliptree Road
Thorold, Ontario
Welcome to this stunning newer built home in Thorold, offering 3+2 beds and 4 baths perfect for multi-generational living or rental potential with its a spacious interior designed for comfort and style. This property boasts a chef's kitchen with a pantry way, island table, industrial fridge & sleek stainless steel appliances. Mudroom with convenient garage entry to the house. The in-law suite features a separate entrance, its own kitchen with stainless appliances, 2 bedrooms, own laundry and additional living space. Enjoy the charming backyard for relaxing in the hot tub or entertaining . Don't miss this exceptional opportunity in a prime location! (id:59646)
811 Teal Drive
Burlington, Ontario
Welcome to the fabulous Birdland neighbourhood in Aldershot, a great pocket in South Burlington, just a stone’s throw to the Lake and the Burlington Golf and Country Club! This attractive red brick one level home offers 2,367 square feet of living space over the two levels in this bungalow. Three bedrooms on the main level, with a fourth bedroom in the lower level, perfect size for young families, empty nesters or enjoy it now while you plan to custom build on this generous sunny lot! A comfortable floor plan flows seamlessly from the stylish living room into the dining room with its view into the private rear yard. The bright and cheery kitchen has been freshly painted and offers a warm family atmosphere to bake cookies with the kids. A convenient door out to the rear yard allows you to watch the fun unfolding in the garden! The lower level boasts a family room, woodworking shop and plenty of storage. A fourth bedroom and large laundry room complete this level. Quiet family neighbourhood where kids still play in the street, also on the street is a children’s park complete with play structures! It’s an ideal and safe place to raise your family while being close to amenities including great restaurants, shopping and schools. Spacious south-facing backyard is serene and private with lovely rockery pond, room to play and lush gardens/veggie garden beds. Multiple seating areas are perfect to host large family events or a place to escape the hustle and bustle of life. (id:59646)
16 Hemlock Way
Grimsby, Ontario
Welcome to 16 Hemlock Way - a beautifully updated three-story townhouse in one of Grimsby's most sought-after areas. Nestled near the escarpment and just minutes from schools, parks, the Peach King Centre, and City Hall, this location combines small-town charm with unbeatable convenience. Inside, you'll find a thoughtfully upgraded interior that's truly move-in ready. The main living areas feature new luxury vinyl plank flooring, upgraded window coverings, all-new light fixtures, and a fully remodeled kitchen with modern appliances and finishes that elevate the space. The lower level has been completely renovated and now includes a sleek new bathroom- perfect for guests or a growing family. And a brand new washer and dryer offer added convenience. Upstairs, natural light pours in through brand-new front-facing glass, while a recently installed tankless water heater ($58/month rental) ensures endless hot water and energy efficiency. Step outside to enjoy your fully landscaped backyard, complete with a stylish new deck - ideal for a peaceful morning coffee or a sanctuary for the kiddos and pup. The roof was replaced just a few months ago, giving you peace of mind for years to come. Located close to Blessed Trinity Catholic Secondary School, Willow Park, and all major amenities, this is a home designed for everyday comfort and long-term living. Whether you're starting a family or looking for your next step, 16 Hemlock Way is a rare opportunity in a standout community. (id:59646)
2025 Foster Court
Burlington, Ontario
Welcome to this lovingly maintained family home in one of the area's most desirable neighbourhoods. Offering over 3,000 sq ft of finished space, it features 4 spacious bedrooms, 3.5 baths, and a versatile layout perfect for everyday living and entertaining. Thoughtful details like hardwood floors, crown moulding, skylights, and custom built-ins create a warm, elegant atmosphere. The main floor includes a bright office, formal living/dining rooms, and a generous eat-in kitchen with walk-out to a private deck and park views. A cozy sunken family room with gas fireplace invites you to relax. Upstairs, the primary suite offers a peaceful retreat with a reading nook, dual closets, and a spa-like ensuite. The finished lower level includes a large rec room, guest/den space with semi-ensuite, and a workshop. With a landscaped yard, updated windows, interlock driveway, and parking for four, this home is move-in ready. Just steps to parks, trails, schools, and community amenities, it’s a perfect blend of comfort, space, and location. (id:59646)
52 East 24th Street
Hamilton, Ontario
Stunningly Updated 3-Bedroom Home – Move-In Ready! This beautifully renovated 3-bedroom home offers the perfect blend of modern style and comfort. Recent updates in 2022 include many new windows, a new roof, furnace, an owned hot water tank, and a spacious garage. Inside, you'll find stainless steel appliances and beautiful vinyl flooring throughout, creating a fresh, modern look. The home also features 3 energy-efficient HVAC mini splits for additional heating and cooling and convenient main floor laundry. Garage parking spaces at the back with easy access via a well-maintained alley off Crockett. This home is ready for you to move in and make it your own. Don't miss out on this perfect combination of style, function, and location! (id:59646)
12 Midhurst Heights
Stoney Creek, Ontario
Luxury living at its finest in one of Stoney Creek’s most sought-after neighborhoods. This stunning detached home offers 4 spacious bedrooms and 3.5 baths. The main floor boasts a separate family room and living room—perfect for both relaxing and entertaining. Upstairs, you’ll find four generously sized bedrooms, including a luxurious primary suite featuring a walk-in closet and a spa-like 4-piece ensuite. The additional bedrooms provide ample space for family or guests. The lookout basement offers excellent potential for a future in-law suite. For added convenience, main-level laundry is included. Ideally located just minutes from the Confederation GO Station, QEW, and Red Hill Parkway, this home blends upscale living with unmatched accessibility. (id:59646)
559 Westview Avenue
Hamilton, Ontario
Nestled on a quiet dead-end street, 559 Westview Avenue offers the perfect blend of privacy, potential, and prime location. Set on an impressive 88-by-172-foot treed lot, this 3-bedroom, 1-bathroom bungalow is a rare opportunity to create your dream home in one of Ancaster’s most desirable neighbourhoods. Step inside and discover original hardwood floors, two fireplaces (as is), and a sun-filled kitchen that overlooks the serene backyard, lined with mature trees. Whether you're looking to renovate, expand, or enjoy the existing charm, this home is ready for your personal touch. The partially finished basement offers an untapped potential for extra living space, a recreational area, or an in-law arrangement. With quick access to the highway, schools, dining, rec centre, and amenities just minutes away, you'll enjoy the convenience of city life with the feel of a private retreat. Don’t miss this unique opportunity to invest in a sought-after Ancaster location—this one won’t last! Some photos virtually staged. (id:59646)
3300 Culp Road Unit# 17
Vineland, Ontario
Welcome to luxury living in the heart of Niagara’s sought-after wine region. Nestled in an exclusive enclave, this immaculate 2-bedroom, 3-bathroom bungaloft blends sophisticated design with everyday comfort—perfect for discerning professionals or stylish retirees.The open-concept main floor dazzles with hardwood floors, natural light from a skylight and solar tube, and custom California shutters. The seamless flow connects living, dining, and kitchen spaces into the home’s vibrant heart. A spacious, light-filled primary retreat features a walk-in closet and spa-like ensuite. Enjoy main floor laundry and direct access to a landscaped backyard oasis with an extended deck, stone patio, lush greenery, and a retractable awning—ideal for entertaining or unwinding in quiet luxury.Upstairs, the loft offers a versatile escape with a plush family room, a large second bedroom with walk-in closet, and a stylish 4-piece bath—perfect for guests, extended family, or personal retreat.The expansive unfinished lower level offers endless customization potential: a gym, theatre, wine cellar, or extra living space.Located minutes from award-winning vineyards, boutique shopping, top schools, and highway access—this home is boujie, beautiful, and built for living well.Book your private showing and experience Niagara’s finest. (id:59646)
1041 Shepherd's Drive
Burlington, Ontario
Welcome to 1041 Shepherd's drive in Burlington's highly sought after Aldershot community. This home is an absolute show stopper. Renovated top to bottom with closed construction and electrical permits. This is one your not going to want to miss. The main level features 3 bedrooms, a gorgeous 4 piece bathroom, a spacious side mudroom/office that's great for keeping that main entrance decluttered and a fantastic open concept great room with a custom kitchen, floor to ceiling fireplace and 12' vaulted ceilings. The lower level has plenty of space with a generous sized rec-room, a 4th bedroom, loads of storage and a 3 piece bathroom as well as a walk-up entrance for those looking to add a nanny suite. Great options. This amazing family home is just steps to Earl court park, multiple schools (french as well) and minutes to downtown Burlington, Maple-view mall and highway access. Come on out and take a look for yourself!!!! (id:59646)
1141 Montgomery Drive
Oakville, Ontario
Highly desirable Glen Abbey 3+1 bedroom, 2 bathroom full 2-storey link home offering the perfect blend of space, warmth, and location. Lovingly maintained by the same owner for 25 years, this home features gorgeous warm oak hardwood floors throughout the main level and a sun-filled kitchen with solid oak cabinets, plenty of counter space, and a cozy breakfast nook perfect for enjoying your morning coffee. The open concept living and dining room is bright and spacious, with a patio door that leads to a huge deck with screened gazebo—ideal for summer BBQs and entertaining. A custom built-in wall unit surrounds the wood-burning fireplace, with space to display your favourite items and a bar nook with gold rails for wine glasses. Upstairs, you’ll find 3 generously sized bedrooms with large closets, including a primary bedroom that easily fits a king-sized bed. The 4-piece bathroom features a recently installed high-gloss acrylic tub fitter, built to last a lifetime. The basement includes a finished 4th bedroom, great for guests or a home office, plus laundry, storage area, and flex space awaiting your final touches. The private backyard is beautifully landscaped with mature trees, a wide side yard for added privacy, and 2 sheds for extra storage. Lots of parking with a double-wide driveway plus attached garage that includes rare interior access and overhead storage. Roof sheathing and shingles replaced ‘24, on-demand HWT ‘23, heat pump ‘24, water purifier ‘25 and furnace roughly 9 yrs old. Situated on a quiet, family-friendly street close to top-rated schools including Abbey Lane P.S., St. Matthew, Abbey Park S.S., and St. Ignatius of Loyola. Steps from stunning trails like Indian Ridge, McCraney Creek, and West Oak, as well as nearby parks including Nottinghill Gate, Old Abbey Lane, and Windrush Park. Just minutes to the community centre, tennis courts, Glen Abbey and Oakville golf courses, public transit, and highway access—this home truly has it all. (id:59646)
24 Edgecroft Crescent
Stoney Creek, Ontario
Your dream home awaits at this custom-built 2,655 square foot masterpiece nestled on a generous pie shaped lot. Enter the home to discover an abundance of natural light, with elegant chandeliers and pot lights that illuminate every corner of the home. The front entrance boasts a stunning 17-foot open vaulted ceiling, creating an airy and grand atmosphere perfect for both relaxed living and elevated entertaining. The heart of the home is a beautiful maple kitchen with quartz countertops, island, and extended pantry open to the dinette and family room, featuring a gas fireplace, built in surround sound speakers and wall-to-wall windows that invite the beauty of nature indoors, providing a serene backdrop as you cook and gather with loved ones. Head up the gorgeous open, wooden step, spiral staircase, to retreat to the luxurious primary suite complete with a lavish five-piece ensuite and 12 ft x 5 ft walk-in closet. Three additional well-appointed bedrooms and a spacious five-piece bath complete the second floor, ensuring ample space and privacy for family members or guests. The open unspoiled lookout basement offers high ceilings, four large windows, a three piece rough-in, a perfect canvas for your personal touch. Outside, your private backyard oasis awaits with stunning aggregate and stone landscaping around the whole house, lush gardens, an 8ft wooden fence, a welcoming pergola, and a charming campfire spot perfect for evenings under the stars. The 21 ft x 21 ft double car garage and 6 car driveway complete every wish list. This home combines modern comforts with thoughtful design, ensuring a lifestyle that celebrates both indoor luxury and outdoor living. This is your chance to call this exquisite property your own. (id:59646)
39 Soho Street
Hamilton, Ontario
WELCOME TO CENTARL PARK!!! THREE LEVEL FREEHOLD TOWNHOME, NO ROAD FEE, LOCATED IN STONEY CREEK MOUNTAIN.THIS HOME OFFERS BRIGHT SPACIOUS LIVIMG ROOM WITH FIREPLACE. HARDWOOD FLOORS ALL THROUGHOUT. UPGARDED KITCHEN WITH QAURTZ COUNTER TOP AND A BEAUTIFUL ISLAND FACING THE SLIDING DOOR TO A RELAXING BALCONY WHERE YOU CAN SEE THE LANDSCAPED BACKYARD SITUATED IN THE PRIME LOT. THE THIRD FLOOR HAS 3 BEDROOMS WITH OVERSIZED MASTER BEDROOM. DRIVEWAY CAN FIT 2 CARS, PERFECT FOR A FIRST TIME HOME BUYERS AND INVESTORS. WALKING DISTANCE TO ERMOSA KARST CONSERVATION AREA, PARKS, SCHOOLS, SHOPPINGS, RECREATION AREA. ACCESS TO HIGHWAY. (id:59646)
680 Regency Court Unit# 113
Burlington, Ontario
Welcome to 680 Regency Court, Unit 113 — A Beautifully Renovated Townhome in Prime South Central Burlington This charming 3-bedroom, 1.5-bath townhome offers a perfect blend of modern updates and an unbeatable location. Backing onto tranquil Tecumseh Park and just minutes from the lake, this recently renovated home (2020) is ideal for families, professionals, or downsizers alike. The main level features a stylish open-concept layout with a newly renovated kitchen, updated flooring, and fresh paint throughout. The spacious dining and living areas provide the perfect setting for everyday living and entertaining. Upstairs, you’ll find a generous primary bedroom with oversized closets, along with two additional well-sized bedrooms and a modernized full bathroom. The finished lower level includes a cozy recreation room with a walkout to a private, fenced backyard surrounded by mature trees—ideal for relaxing or hosting guests. Additional updates include refreshed bathrooms, new closet doors, and thoughtful finishes throughout. Windows 2024 (not patio door), Furnace 2021, A/C 2019, Roof 2021. Located in a quiet, well-maintained complex with low condo fees, this home is within walking distance to schools, Burlington Centre, Central Library, and public transit. Enjoy easy access to Burlington GO Station, QEW, downtown, and the lake. Visitor parking is plentiful. Don’t miss this move-in ready gem in a highly desirable neighbourhood! (id:59646)
11 Hillgartner Lane
Binbrook, Ontario
Welcome to 11 Hillgartner Lane, a rarely available premium end-unit bungalow located in a quiet, well-maintained retirement community. This thoughtfully designed and spacious home features rich engineered hardwood flooring throughout the great room, an open-concept living and dining area, soaring 9-foot ceilings, and a warm, inviting gas fireplace. The bright and functional kitchen is equipped with stainless steel appliances, a pantry, and a sun-filled eat-in area perfect for casual dining. Enjoy the everyday convenience of main floor laundry and an elegantly upgraded floor-to-ceiling glass shower in the main bath. Take in the breathtaking, unobstructed views of greenspace as you step through your 6’ patio doors to a beautifully crafted engineered back deck with durable aluminum railings and a retractable 6” awning—an ideal space for outdoor entertaining or peaceful relaxation. The professionally finished basement offers a cozy rec room with plush berber carpeting, a second full bathroom with a deep soaker tub, and ample storage space with built-in shelving. Complete with an oversized single-car garage and driveway this exceptional home offers a rare blend of comfort, style, and tranquil living in an unbeatable location. (id:59646)
4051 Fracchioni Drive
Beamsville, Ontario
Located on the prestigious Beamsville Bench, this fully finished 2-storey home is the ultimate private retreat—backing onto a tranquil ravine with no rear neighbours. With 4 bedrooms (each with its own ensuite), 3 full baths, 2 half baths, and 9-ft ceilings on both the main and walk-out basement levels, it delivers luxury and function in equal measure. The show-stopping backyard features a fiberglass in-ground pool with ClearBlue ionization system, waterfall, fire bowls, a built-in kitchen with natural gas BBQ, bar fridge, stone counters, and seating for 8+. Enjoy movie nights or sports under the stars on the covered lower patio with outdoor TV, gas fireplace, and built-in heater. Unwind in the 7-person hot tub or sunken firepit lounge. The upper patio off the kitchen is perfect for morning coffee or watching sunsets. Inside, the chef’s kitchen boasts high-end appliances and a full wall pantry. The walk-out basement includes a wet bar, 2-pc bath, and large rec room. Walk to town for coffee, donuts, or ice cream—or explore local parks and vineyards. Extras: gemstone lighting, 4K cameras, gas line to upper patio, custom 8-ft front door, and Oaks pavers with accent lighting. A rare blend of location, lifestyle, and luxury. (id:59646)
50 Royal York Road
St. Catharines, Ontario
Welcome to 50 Royal York Rd, a spacious 4-bedroom Detached home in the highly desirable North St. Catharines Lakeshore community! Just steps from Lake Ontario, waterfront parks, and scenic trails, this home offers the perfect blend of comfort, space, and convenience. Step inside to find large principal rooms with beautiful hardwood floors throughout the main level, including a formal living and dining room, perfect for gatherings. The cozy family room features a charming fireplace and walkout patio doors that lead to your fully fenced backyard with an inground pool—an ideal space for relaxing, entertaining, and enjoying summer to the fullest! The renovated kitchen boasts ample counter space, modern finishes, and plenty of storage, making meal prep a breeze. Upstairs, you’ll find four generously sized bedrooms, including a spacious primary suite with a walk-in closet and private ensuite privileges. The fully finished basement is complete with a wet bar—perfect for hosting guests or creating the ultimate entertainment space. Plus, with a 6-year-old furnace and AC, this home offers peace of mind and efficiency. Located minutes from Port Dalhousie, top-rated schools, beautiful parks, shopping, and fantastic restaurants, this home also offers quick QEW access, making commuting effortless. Don’t miss this rare opportunity schedule your private showing today! (id:59646)
2010 Cleaver Avenue Unit# 322
Burlington, Ontario
Welcome to this tastefully renovated one-bedroom, one-bathroom condo located in the highly desirable Headon Forest neighborhood. This charming and modern unit features French doors from the living room that open to a private balcony. The kitchen and dining area showcase sleek luxury vinyl flooring, while the living room and bedroom are adorned with rich dark hardwood. The space is bathed in natural light, freshly painted, and boasts an open-concept layout that creates a sense of spaciousness. Whether you're a first-time buyer, looking for an investment property, or seeking a low-maintenance retreat, this is the ideal choice. Owned underground parking spot, a generous storage locker, and ample visitor parking. (id:59646)
158 Andover Drive
Breslau, Ontario
At just 3 years old, this family home sits on a premium lot and has over $50k in upgrades from the builder. With 1500 square feet of finished living space, 3 bedrooms, and 3 bathrooms including a master ensuite plus walk-in closet off the primary. Laundry is conveniently located on the upper level outside of the bedrooms. The main level is warm and inviting with its sun filled open concept kitchen, dining and family room. It's a great space for the whole family to gather, eat and play together. Head downstairs where you will find a blank canvas ready to make your own. The full unfinished basement has been insulated and features upgrades such as a 200 Amp panel and a rough in for a 4th bathroom. This basement can be all that you've dreamed of .This home is waiting for the next family to make lasting memories. Book your private showing today. (id:59646)
167 Rodgers Road
Hamilton, Ontario
Spacious 4+1 bedroom, 1.5 bathroom home nestled in a family-friendly neighbourhood close to top schools, parks, transit, shopping, restaurants & major highways. Bright living room with original charm flows into the functional kitchen with wood cabinetry, appliances & walkout to deck. Two bedrooms on the main floor (one used as a dining room) + two large bedrooms upstairs. Main level also features a 4-pc bath, built-in storage & foyer. The mostly finished basement includes a 5th bedroom, 2-pc bath, rec room, laundry, storage & separate entrance—ideal for in-law suite potential! Enjoy a 100-ft deep lot with deck, green space & gardens—perfect for entertaining. Great opportunity for first-time buyers, families, downsizers & savvy investors! (id:59646)
126 Brant Street
Oakville, Ontario
Welcome to this beautifully maintained and rarely available freehold end-unit townhome, tucked away on a quiet, tree-lined street in sought-after South Oakville. Just a short stroll to the lively energy of Kerr Village, you'll enjoy trendy cafés, local shops, the waterfront, parks, downtown Oakville, and easy access to the GO Station and major routes. This bright and spacious home is part of an exclusive block of just four townhomes. The main level features a welcoming foyer, a cozy family room with a walk-out to the private rear yard, laundry, storage, and convenient inside entry to the garage. Upstairs, the sun-filled second level is designed for easy entertaining with a generous living room complete with a gas fireplace, a separate dining area, and a kitchen with granite countertops, plenty of cabinetry, and lovely treed backyard views. A handy powder room rounds out the floor, while a Juliette balcony invites in natural light and a refreshing breeze. On the upper level, you'll find a spacious primary retreat with two closets and a 3-piece ensuite, plus two additional bedrooms and a 4-piece main bathroom. Thoughtful touches include California shutters throughout, neutral finishes, and calming tree-top views from nearly every window. This is a rare opportunity to own a freehold home in one of Oakville’s most dynamic and walkable neighbourhoods—where lakefront charm meets urban convenience. Enjoyed and well cared for by the original owner. (id:59646)
30 Greeningdon Drive
Hamilton, Ontario
Fantastic Greeningdon neighborhood. Raised bungalow with side entrance to upper and lower level. Ideal for in-law set up. 2-eat in kitchens, 2-bath. Spacious living room, large rec room with gas fireplace heater. Features detached garage 13.5 x 24 and carport, large double drive for 7 cars. Lot 53 x 100. Furnace 2019, Central Air conditioner 2024. Close to Linc, shopping, schools, parks, bus routes and more. Same owner since 1972. A must view. (id:59646)
23 Nelles Boulevard
Grimsby, Ontario
Welcome to 23 Nelles Boulevard! Beaming with character and nestled in one of Grimsby’s most desirable neighbourhoods, this beautifully maintained 1.5-storey Shafer-built home is sure to impress. With a 2+1-bedroom, 2-bathroom layout, the bedrooms are distributed across all three levels, combining thoughtful design and modern comforts. The main floor features hardwood floors throughout, a bright living room with a gas fireplace framed in stone and finished with a custom-crafted wooden mantel, and a remodelled kitchen (2020) offers updated design elements and functionality. Also on the main level is a well-sized bedroom and a stylish 3-piece bathroom with a walk-in rainfall shower. A laundry room, added in 2024, adds convenience and practicality to the space. Upstairs, you’ll find a spacious primary bedroom with a roughed-in ensuite bathroom—ready for your imagination and personal touches. The finished basement includes a bedroom and 4-piece bathroom, added about five years ago, is ideal for guests, in-laws, or extra family space. Step outside to a fully fenced backyard, nicely suited for families or pet owners, complete with a deck, pergola, and large access gates leading to the asphalt driveway and side entry. Located just a short walk from downtown, parks, schools, and shopping, with easy access to the QEW—this home offers charm, comfort, and convenience. (id:59646)
61 Fisher Crescent
Hamilton, Ontario
Nestled on a beautifully landscaped corner lot in a quiet, family-friendly crescent, this charming 4-bedroom, 2-bath bungalow legal duplex offers exceptional comfort and income potential. Located in Hamilton’s sought-after Westcliffe neighborhood, the home features 3 bright bedrooms upstairs and a newly renovated 1-bedroom basement apartment with a full bath and private entrance—perfect for in-laws, guests, or rental income. The spacious backyard is ideal for entertaining, complete with a custom deck and handy shed. Whether you're a first-time buyer, investor, or downsizer, this move-in-ready home provides a rare blend of versatility and location. Steps from parks, schools, shopping, and transit. A true West Mountain gem—don’t miss out! (id:59646)

