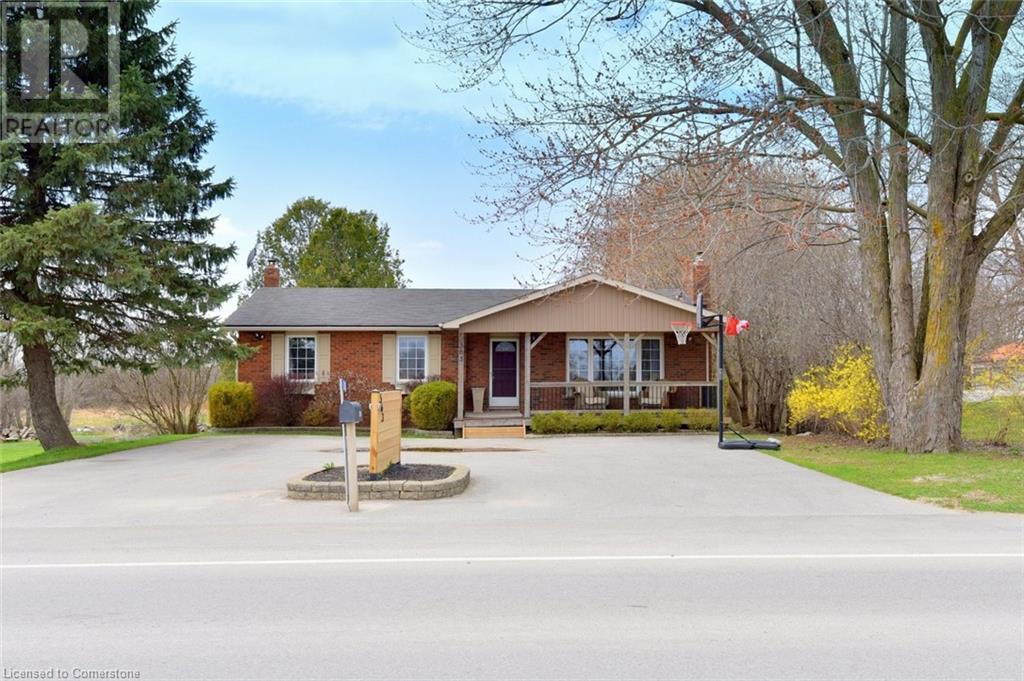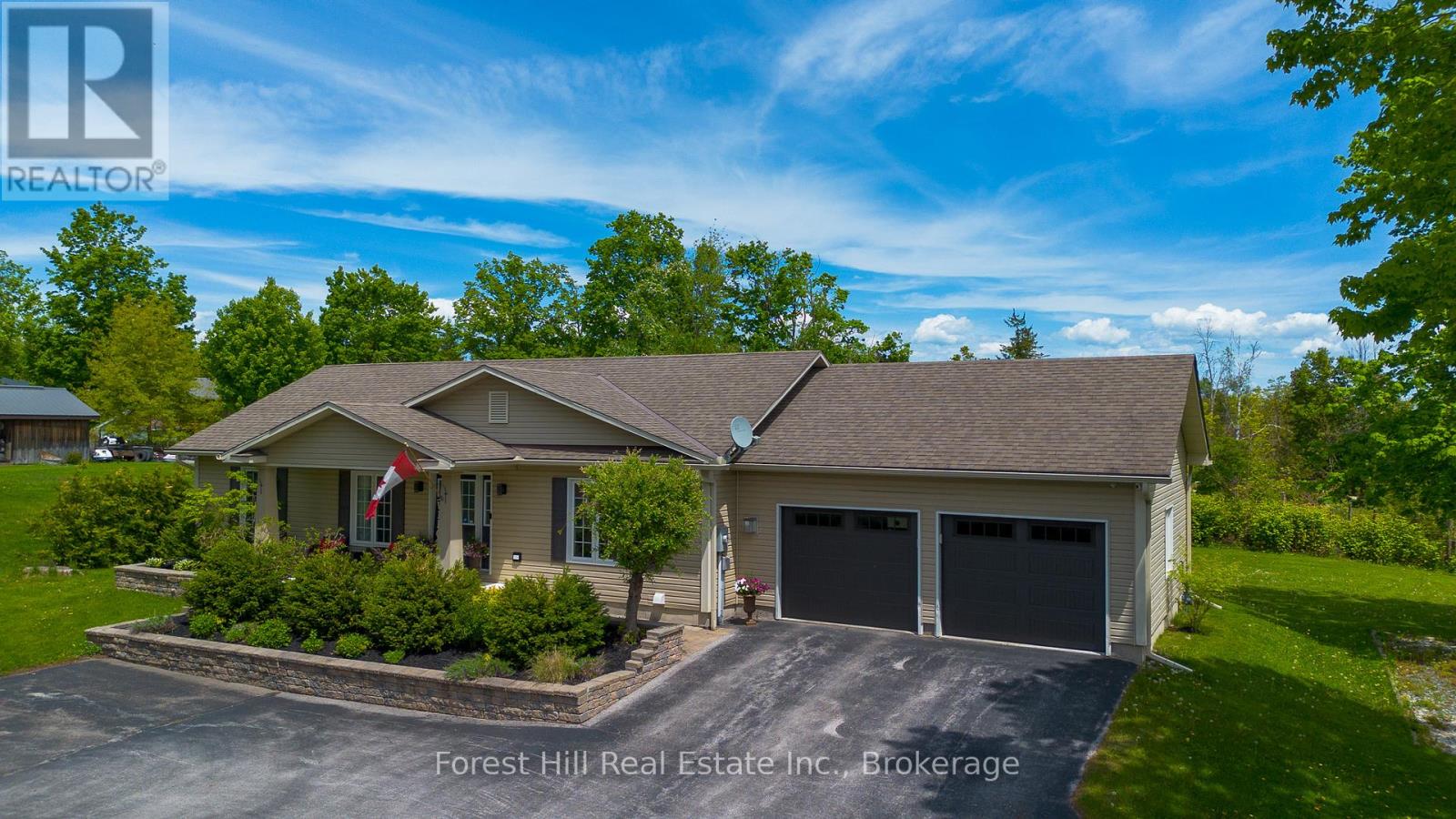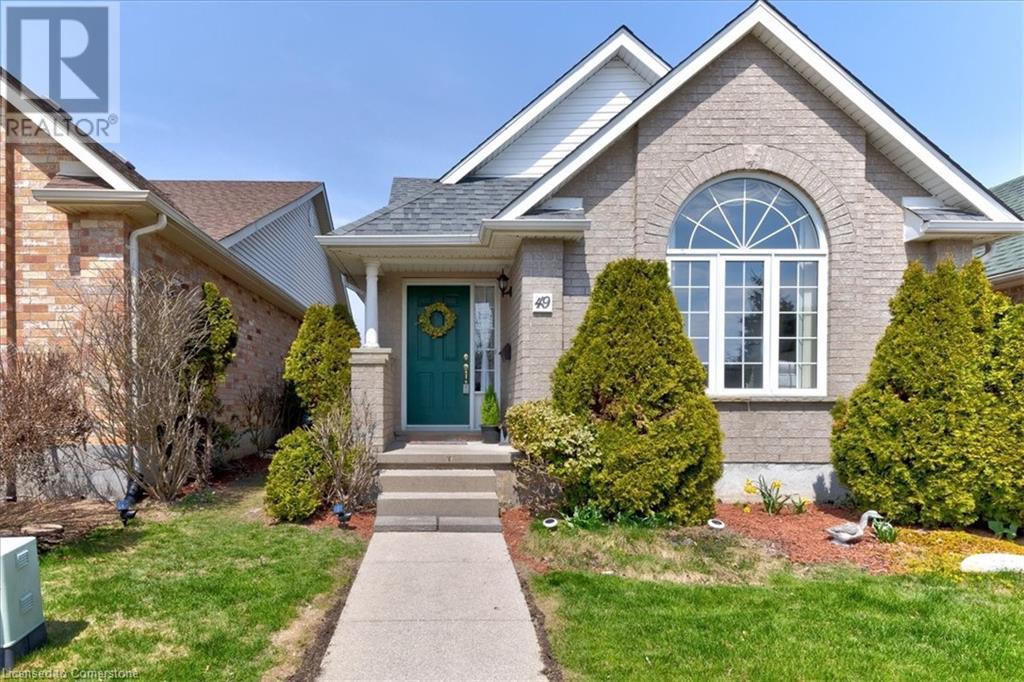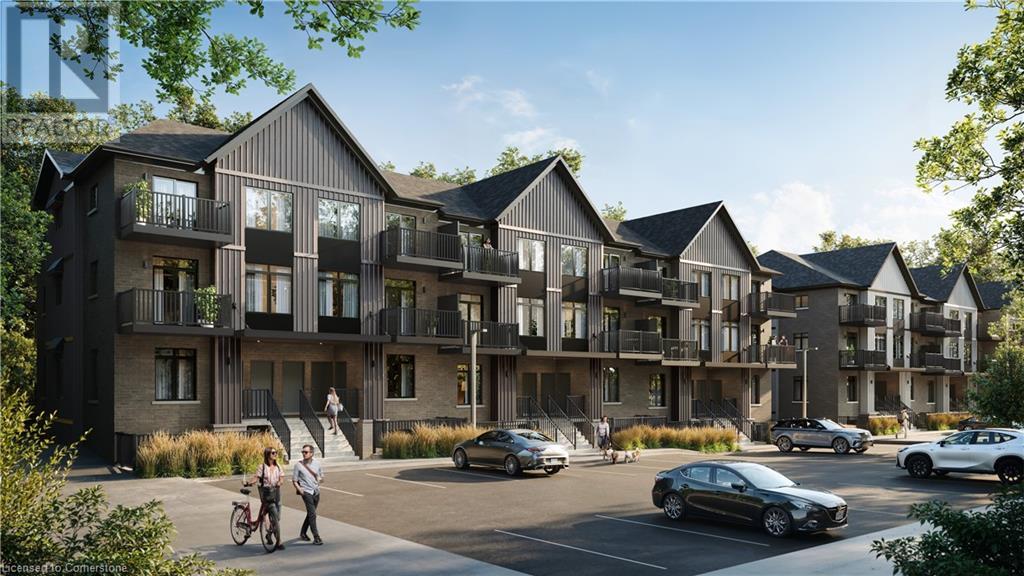247 Festival Way Unit# 1
Binbrook, Ontario
Welcome to #1-247 Festival Way, a stunning end unit freehold townhome in the desirable Brinbrook community, built by the reputable Losani Homes. This beautifully designed residence offers a perfect blend of style, comfort, and modern convenience. This townhome features 3 bedrooms and 2.5 bathrooms with an open concept design that maximizes natural light, creating an inviting atmosphere throughout. The upgraded kitchen is impressively outfitted with modern kitchen cabinets, quartz countertops, and high-end finishes, perfect for cooking and entertaining. Stylish handscraped engineered hardwood and ceramic flooring, graces the main areas, adding warmth and elegance to the living space. Enjoy the sense of space with 9-foot ceilings on the main level. Step out from the second floor onto your private terrace, an ideal setting for relaxing or entertaining. The patio walkout leads to a fully fenced yard, providing a safe and private area for outdoor activities. The main floor laundry enhances the home's functionality. Situated close to schools, parks, and a variety of neighborhood amenities, this charming townhome represents the perfect opportunity for first-time buyers, young families, or those seeking a low-maintenance lifestyle without compromising on space or quality. Don’t miss out on the chance to make this wonderful property your new home! (id:59646)
1498 Lone Pine Drive
Bracebridge (Macaulay), Ontario
Beautiful 9.7-Acre Muskoka Building Lot Ready for Your Dream Home! Discover the perfect canvas for your brand new home just 15 minutes north of Bracebridge in one of Muskoka's most desirable areas. This expansive 9.7-acre residential lot offers 192 feet of road frontage on a paved municipal road, with hydro and Fibre Optic high-speed internet available at the lot line. Enjoy peace, privacy, and natural beauty with a choice of exceptional building sites nestled in a serene forested setting. A driveway entrance and road going into the property is already installed, making the property ready for development. Located less than a 2-hour drive north of Highway 401, this location offers both tranquility and convenience. The property also includes an additional 0.9-acre parcel on the north side of the road (see PIN 481190091) for added flexibility and value. Contact the Listing Brokerage office today for more information or to schedule a viewing. (id:59646)
586 Rose Island Drive
Parry Sound, Ontario
PRIME PARRY ISLAND WATERFRONT COTTAGE! SPECTACULAR LEVEL LOT! DESIRABLE SANDY BEACH! Exceptional private setting, 147.8 ft of frontage, Lovingly cared for Turnkey Cottage, First time offered, Georgian Bay Sunroom wrapped in windows, Large living room with cozy airtight wood stove, 2 spacious bedrooms w/closets, Generous size 3 pc bath + storage area, Includes furnishings, Contents, Fishing Boat, Private deck to enjoy, Handy & desirable detached garage for the toys & tools + Great storage shed, Owner had dock for years on west side of lot, Enjoy safe, protected swimming, Ideal for all ages, Spectacular boating on Georgian Bay with its 30,000 islands to explore, Great for all water sports, Excellent swimming and fishing, Note: Parry Island is leased land on Parry Island Reserve No. 16, Land lease $3580/year + taxes, This leasehold property is a great opportunity to enjoy your piece of PARADISE on GEORGIAN BAY at an affordable price! (id:59646)
1548 Erb's Road
St. Agatha, Ontario
Charming Country Bungalow Just Minutes from the City! Welcome to 1548 Erb's Road in beautiful St. Agatha — where peaceful country living meets city convenience. This meticulously maintained almost 1,500 sq/ft bungalow offers the perfect blend of comfort, space, and privacy, all set on a spectacular 80' x 289' tree lined lot backing onto open farm fields. Step inside to discover a freshly renovated kitchen and new flooring throughout the main level, creating a modern and inviting atmosphere. The home features three spacious bedrooms and a bright 4-piece bathroom on the main floor, along with a cozy living room and a warm family room complete with a gas fireplace — perfect for relaxing evenings. Step outside the patio doors onto the deck with a spectacular view of the property. The walkout basement adds exceptional living space, boasting a large rec room, 2 storage rooms, a fourth bedroom, and an additional full bathroom — ideal for guests, a growing family, or a home office setup. Outside, enjoy the expansive backyard with no rear neighbours, offering privacy and stunning rural views. A large detached shop with hydro provides endless possibilities for hobbyists, storage, or small business use. Located just minutes from Waterloo, you’ll enjoy all the amenities of city living while coming home to the peace and quiet of the countryside. Book your showing today! (id:59646)
563 Brock Road
Dundas, Ontario
This classic country bungalow offers 3+1 bedrooms, 2 bathrooms, and over 2,100 sq. ft. of total finished living space—set on a tranquil lot with open views of fields and trees. You’re welcomed by a large, covered porch with composite decking—durable, low-maintenance, and spacious enough for the whole family. Inside, the open-concept family and dining room create a warm, inviting space, complete with a generous pantry. The kitchen features an eat-up island and flows seamlessly into the dining area, making entertaining easy. Step out the back door to another covered porch with concrete flooring. The primary bedroom includes sliding doors to the back deck, offering peaceful views and private outdoor access. Downstairs, the fully finished basement features a large great room with wood stove, wet bar, 3-piece bathroom, and an additional bedroom—ideal for guests or an in-law suite setup. Whether you're after more space, more land, or a slower pace of life—this one checks all the boxes. Don’t miss this rare opportunity to own a peaceful country retreat with room to breathe! (id:59646)
27 Greengables Drive
Oro-Medonte, Ontario
Modern Living Near Lake Simcoe!Welcome to this fully renovated modern home offering 1,345 sq ft on the main floor a short trek to Lake Simcoe access and boat launch, perfect for endless boating, fishing, and water fun!Step inside to discover an open-concept layout featuring gorgeous hardwood floors, a state-of-the-art entertainers kitchen with premium appliances, and a spacious living area that flows effortlessly into the dining room and access to a stunning deck with gazebo, gas hook up is ready for grilling. Host unforgettable gatherings on the expansive deck, overlooking a cozy fire pit all set on the largest lot in the subdivision, offering privacy, lush landscaping, and room for a future pool or kids play area.The unfinished basement is a blank canvas ready for your personal touch create a rec. room, home office, gym, or media room to suit your lifestyle.Enjoy practical upgrades like new eavestroughs with leaf guard, insulated garage and doors with central vac for your vehicles. Peace of mind with a monitored alarm system and battery backup sump pump. Don't miss this rare chance to live steps from the lake with the perfect blend of luxury, comfort, and outdoor adventure. Schedule your private tour today! (id:59646)
11 Anderson Court
Ancaster, Ontario
Beautiful home lovingly upgraded and updated, all brick, Parkview Heights 4 bedroom plus main floor den with spectacular inground saltwater pool. Quiet court location amongst other high quality homes. Features beautifully ladscaped lot with fully fenced backyard, long 6 car driveway plus 2 car garage with inside entry. All spacious oversize principal rooms tastefully decorated. Priced way below replacement cost. Don't miss this great home. All sizes approx and irregular (id:59646)
157-159 Market Street
Brantford, Ontario
Established fully rented 4 plex in downtown area of Brantford. Roof replaced in 2017. Furnace replaced in 2012. Kitchens refurbished in 2012. Bathrooms refurbished in 2012. All wiring has been updated to copper, with new electric panel. All plumbing has been updated in all units. Two 2 bedroom and 1 bath and two 3 bedroom and 1 bath. Lower units have washers and dryers owned by landlord. 4 water heaters are rented. Upper units have no laundry. Rents are 1550+1485+1435+1281= total income is $5751/month, 69,000/year. Lower units have back yard access. Potential for future development in Brantford's main corridor. (id:59646)
9 Highgate Drive Drive
St. George, Ontario
VERY SPACIOUS AND WELL MAINTAINED 5 BEDROOM RAISED BUNGALOW IN ST GEORGE. QUARTZ KITCHEN, MAIN FLOOR LIVING ROOM WITH HARDWOOD, FORMAL DINING ROOM WITH SLIDING DOORS TO THE LANDSCAPED YARD. LOWER LEVEL FINISHED BY BUILDER INCLUDES A REC ROOM WITH GAS FIREPLACE. 5 GENEROUS SIZED BEDROOMS, 2 FULL BATHROOMS, STAMPED CONCRETE WITH PATIO AND FISHPOND AT THE MAIN ENTRANCE. 2 CAR ATTACHED GARAGE. THE LANDSCAPED YARD WITH MANY PERENNIALS IS COMPLETE WITH A 12X12 DECK OFF THE DINING ROOM - A GREAT SPACE TO BBQ, PLUS A 24' ROUND POOL WITH A 16X13 PRIVATE DECK, AND A WELL BUILT SHED FOR STORAGE, NEW FENCE COMPLETED IN 2024. WALKING DISTANCE TO PARKS, SPLASHPAD, LIBRARY, SHOPPING AND DOWNTOWN. (id:59646)
468 Doon South Drive Unit# 4
Kitchener, Ontario
Step into this spacious end-unit townhouse and discover over 2200 sq ft of bright, airy living with an extra large deck, walk-out basement and parking for 2 vehicles. As you enter, natural light pours in, accentuating the open-plan design that seamlessly combines the kitchen/dining/living areas. Perfect for both everyday life and entertaining, the updated kitchen (2024) features a modern layout that keeps you connected with guests or family as you prepare meals. Slide open the patio doors, and you’re greeted by a generous double-width, raised deck – a private outdoor retreat ideal for morning coffee, or unwinding after a long day. Venture upstairs to find 3 generously-sized bedrooms, each offering comfort and versatility, with the impressive primary bedroom standing out for its expansive size and large walk-in closet. An upper landing nook, perfect for a cozy reading corner or a home office, adds to the functional flow of this home. The spacious 4-pc family bathroom provides dual access, allowing convenience for both the primary suite and other bedrooms. The walk-out basement, featuring a full-size window, offers an adaptable space that’s partially finished – ideal for a home gym, extra storage, or a future customization to suit your needs. Located in the serene Doon South area, this home sits next to Topper Woods and the Doon South Natural Area, offering instant access to beautiful trails for walking/biking. It’s a haven for outdoor enthusiasts, with Upper Canada/Homer Watson/Biehn Parks close by, featuring everything from skateparks and ball diamonds to playgrounds and scenic pathways. Enjoy easy access to schools and reach the 401 in minutes, making this an ideal base for commuters. Essential conveniences like grocery stores, restaurants, and other services are all under 5 minutes away, and Conestoga College is a mere 7-minute drive. (id:59646)
461 Columbia Street W Unit# 49
Waterloo, Ontario
**Price Changed** - DISCOVER a remarkable living experience with this elegant bungalow/two-storey condo, meticulously designed for comfort, functionality, and a high-quality lifestyle. Perfect for single families, multi-generational living, or downsizers, this home offers fantastic features and a prime location in Waterloo's thriving Beechwood neighborhood. Nestled in the heart of the community, this property boasts proximity to esteemed universities, hospitals, and the YMCA. Enjoy easy access to scenic trails, the Laurel Creek Reservoir, COSTCO, and a public library. A vibrant local atmosphere provides numerous dining options and recreational activities for all ages. As you enter the condo complex, a sophisticated and welcoming entrance sets a lasting impression. Inside the unit, the living room welcomes you with vaulted ceilings, large windows, and abundant natural sunlight. The ground floor features two spacious bedrooms, including a large master suite. one main bathroom, dining room. The second floor offers a light-filled bedroom, a bathroom, and a versatile loft-like space, perfect for relaxing or working from home. The finished basement is an ideal retreat, complete with a recreation room, den, a cozy gas fireplace, and a 2-piece bathroom. Additionally, the main floor hosts a laundry room with convenient access to the detached garage via the back door. This standalone garage provides secure parking, with visitor parking available right in front of the unit. Upgrades include Roof Shingles (replaced in 2015), a Furnace and a Hot water tank (replaced in 2023, owned). Don’t miss the opportunity to make this exceptional property your home—schedule a viewing today! (id:59646)
824 Woolwich Street Unit# 96
Guelph, Ontario
Discover Northside by Granite Homes A Thoughtfully Designed Stacked Condo Townhome Community. Welcome to Northside, an exceptional new build community of stacked condo townhomes by award-winning builder Granite Homes. This Terrace Interior Unit offers 993 sq. ft. of well-designed, single-storey living, plus an additional 73 sq. ft. of private outdoor terrace space. Inside, you'll find two spacious bedrooms, two full bathrooms, and upscale finishes throughout, including 9-ft ceilings, luxury vinyl plank flooring, quartz countertops, stainless steel kitchen appliances, and in-suite laundry with washer and dryer (included). Parking options are flexible, with availability for one or two vehicles. Ideally located beside SmartCentres, Northside offers the perfect blend of quiet suburban living and convenient urban access. You're just steps from grocery stores, retail, dining, and public transit. Book your private tour today three professionally designed model homes are now open by appointment. (id:59646)













