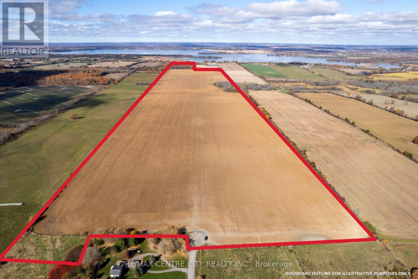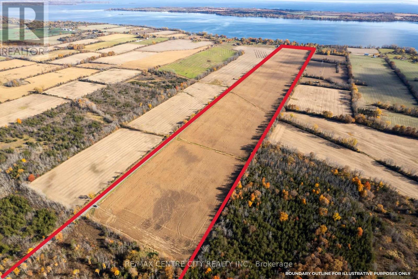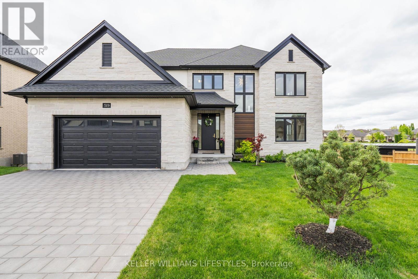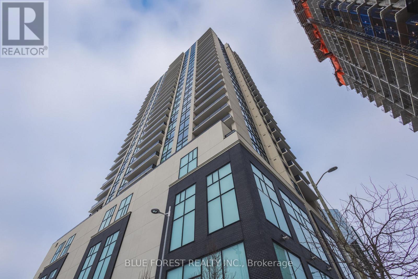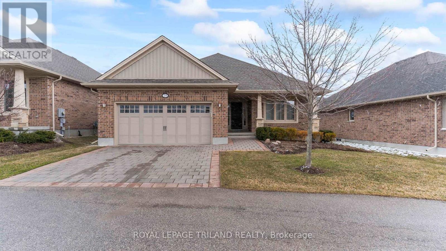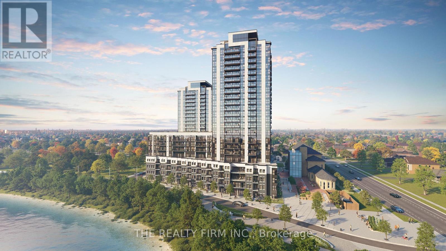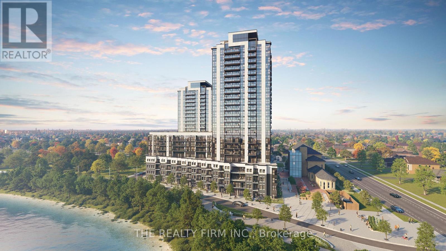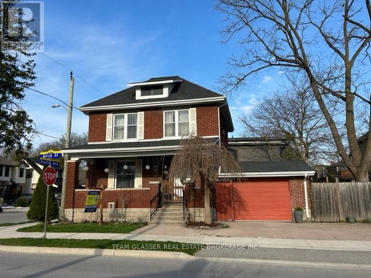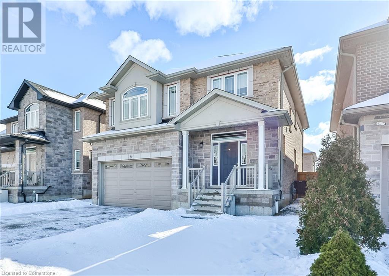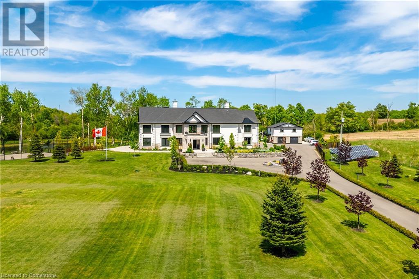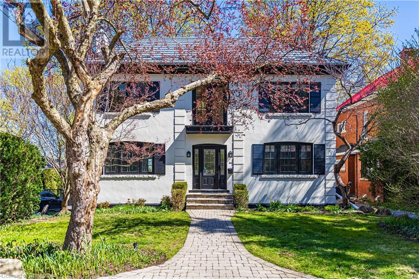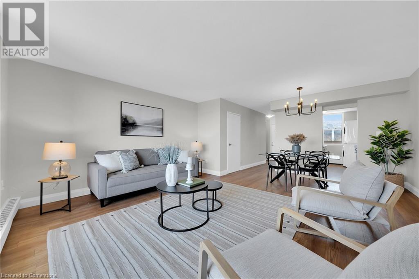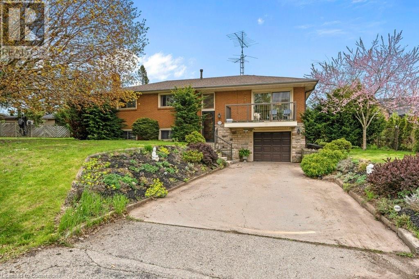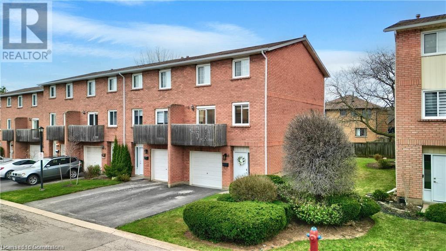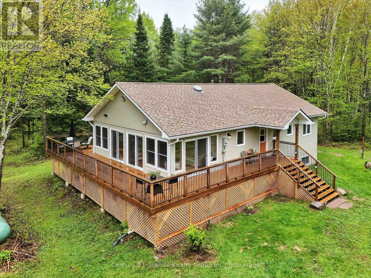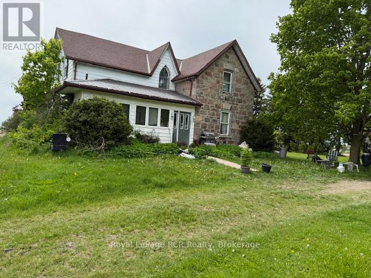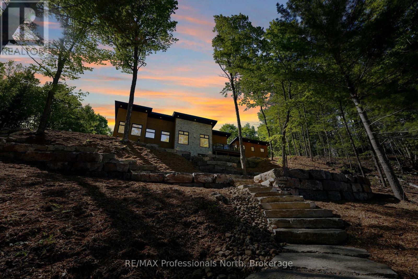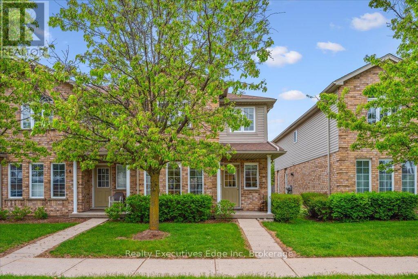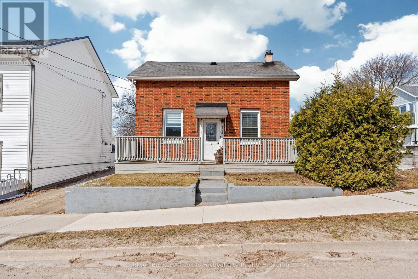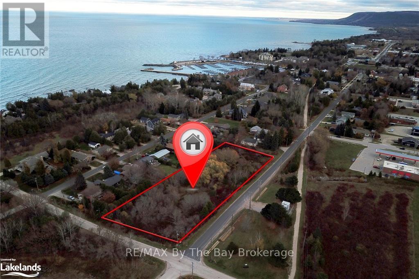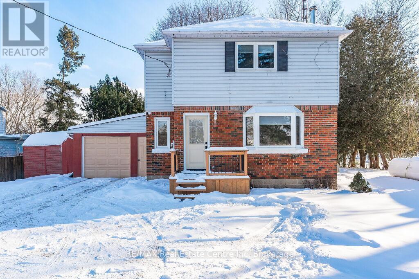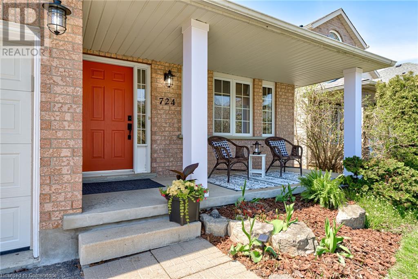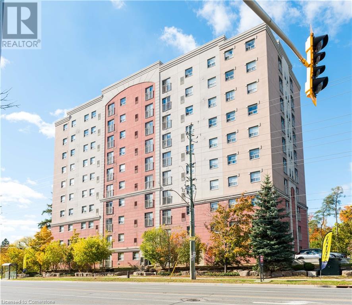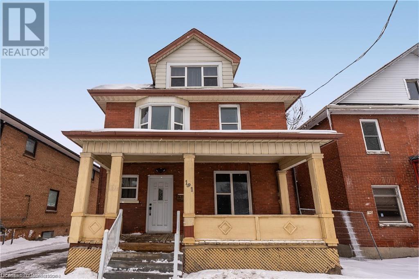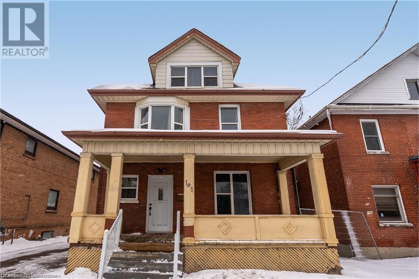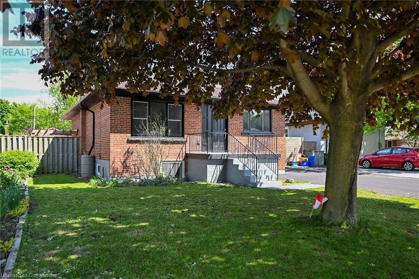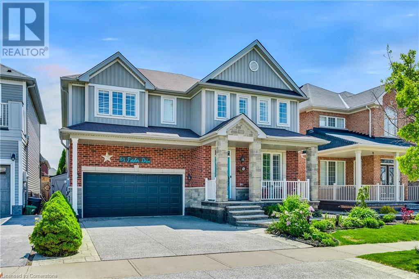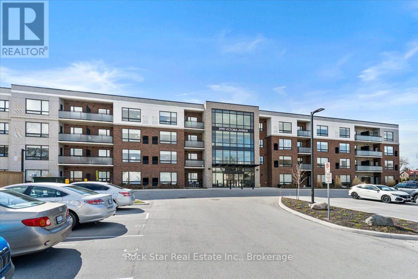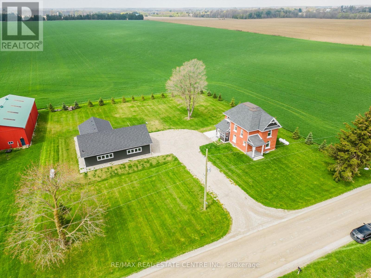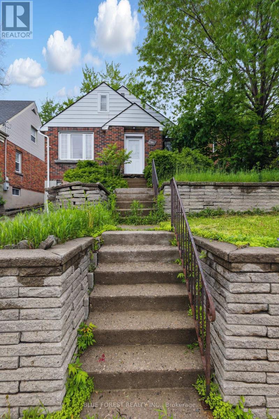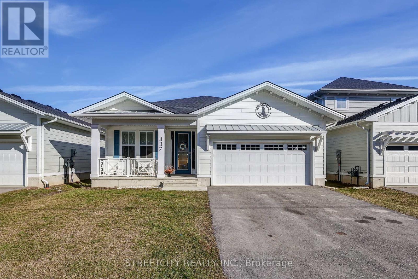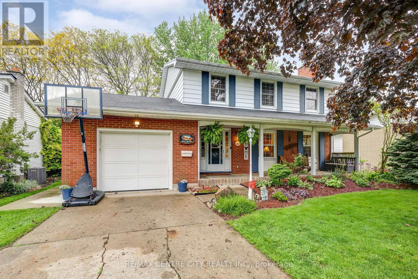20 Heritage Court
Strathroy-Caradoc (Sw), Ontario
Welcome to this charming ranch-style home offering comfort, convenience, and unique features both inside and out. The single-wide driveway expands into a double-width closer to the garage, providing ample parking space. A fully fenced backyard offers privacy and functionality perfect for outdoor enjoyment. The main floor features one bedroom, a full 3-piece bath with a tub and skylight, and a sunken family room also brightened by a skylight. The cozy living room includes a ceiling fan and sliding glass doors that open to the backyard. The kitchen is equipped with a gas stove, dishwasher, fridge, and ceramic tile flooring.The single-car garage includes a rare second overhead door at the back, allowing direct access to the yard - ideal for hobbyists or additional storage. Downstairs, the lower level has its own entrance from both the garage and inside the home. You'll find two additional bedrooms, a 3-piece bath with shower, and a practical fruit cellar. The utility area doubles as a laundry space and features a newer natural gas furnace, central air conditioning, owned water heater, washer/dryer, and sump pump. This well-kept home is full of potential for first-time buyers, downsizers, or investors looking for great value and a functional layout. (id:59646)
275 Wellington Street
Greater Napanee (Greater Napanee), Ontario
Great land/investment opportunity! 178.97 acres of productive farmland located just north of the community of Sandhurst & Sandhurst Shores, minutes from Lake Ontario, and just 15 minutes South of the town of Napanee. 4 additional parcels in close proximity are available as well, combined with this listing it would make a total package of 787 acres. The frontage on Wellington Street offers a great spot for trucks to turn around. The land offers a total of 150.8 workable acres that have been systematically tile drained at 20-40' centres. The land is mostly made up of productive Napanee Clay. There are also approximately 19 acres of bush at the back of the property, great for the outdoor enthusiast and hunter. This parcel would make for a great investment with good rental income, a hedge against inflation or a nice addition to your existing farm operation! (id:59646)
408 Concession 1 Road
Greater Napanee (Greater Napanee), Ontario
Great land/building lot opportunity! 89.76 acres of productive farmland located minutes from Lake Ontario, between Belleville & Kingston, just 15 minutes South of the town of Napanee. With frontage on both Concession rd 1 and the Loyalist Parkway this property offers great access and a great spot to build a home. It offers a total of 70.1 workable acres that have been systematically tile drained at 20'-40' centres. The land is mostly made up of productive Otonabee loam.There are also approximately 9 acres of bush at the back of the property, great for the outdoor enthusiast and hunter. 4 additional parcels in close proximity are available as well, combined with this listing this would make a total package of 787 acres. This parcel would make for a great investment with good rental income, a great hedge against inflation, and a great spot to build family dreams! (id:59646)
5159 County Road 8 Road
Greater Napanee (Greater Napanee), Ontario
Great land/building lot opportunity! 105 acres of productive farmland located minutes from Lake Ontario, between Belleville & Kingston, just 15minutes South of the town of Napanee. With frontage on both Concession rd 1 and the Loyalist Parkway this property offers great access and a great spot to build a home. It offers a total of 94.55 workable acres that are mostly made up of productive Napanee Clay. There are also approximately 7 acres of bush at the back of the property, great for the outdoor enthusiast and hunter. 4 additional parcels in close proximity are available as well, combined with this listing this would make a total package of 787 acres. This parcel would make for a great investment with good rental income, a great hedge against inflation, and a great spot to build family dreams! (id:59646)
519 Warner Terrace
London North (North R), Ontario
Welcome to 519 Warner Terrace - a rare opportunity to own one of the most distinguished custom homes in London's most sought-after neighbourhood. This is one of the few properties in the city offering uninterrupted views of both a tranquil pond and a lush park - a truly exceptional lot tucked into a quiet cul-de-sac. Backing onto protected green space, this executive home offers over 5,200 sq ft of exquisitely finished living space, including a full walkout basement, luxury finishes, and smart tech upgrades on every level. Inside, you'll be captivated by the soaring ceilings, expansive windows, and natural light showcasing rare dual views. Premium wide-plank hardwood runs throughout - no carpet - with marble and quartz countertops in the kitchen and all bathrooms. The open-concept main level is designed for elegant living and entertaining, featuring a chef's kitchen with Thermador built-ins, custom cabinetry, and a walk-through butler's pantry with mudroom and garage access. Additional highlights include custom blinds with remotes, designer lighting, and built-in central vacuum. The great room centers around a sleek gas fireplace and opens to a composite deck with clear glass railings, a gas BBQ hookup, and pond views. A formal dining room and powder room complete the main floor. Upstairs, the primary suite features a walk-in closet and a spa-style 5-piece ensuite. Three more bedrooms include walk-in closets and access to two designer bathrooms. A family lounge and laundry room complete this level. The finished walkout basement offers a rec room, gym, two bedrooms, a full bath, and access to the backyard. Tech upgrades include a 4-camera security system, EV charger rough-in, and WiFi access points on every level. Close to top schools, trails, and shopping - this is more than a home, it's a lifestyle. (id:59646)
505 Talbot Street
London East (East K), Ontario
Where luxury, convenience, and London meet - welcome to AZURE. This all inclusive, 2-bed + den, 2-bath and in-suite laundry unit provides everything you need from your busy day-to-day, to relaxing weekends. As soon as you walk into the unit, you're immediately welcomed with beauty, by the modern finishes, city's view, and well thought-out floor plan. With a state of the art gym, golf simulator, and multiple common areas throughout the building PLUS a coffee shop just right underneath you, this is a home you can be proud of and happy to host your guests! Being on the 15th floor means enjoying the beautiful views as you look over the forest city, either through your grand windows or while relaxing on your balcony. Get in this unit before summer! (id:59646)
25 - 120 Southgate Parkway
St. Thomas, Ontario
Nestled in the sought-after community of The Enclave in Orchard Park, this stunning 3 bedroom(on one floor), 3 bathroom bungalow-style condo offers the perfect blend of elegance and convenience. With 1,604 sq. ft. of beautifully designed living space on the main floor plus a finished lower level this home is a rare gem.Step inside to find high-end finishes, including gleaming hardwood floors, a vaulted ceiling in the great room, and a gourmet kitchen with granite countertops. A terrace door leads to a covered patio, ideal for enjoying your morning coffee or evening relaxation. The primary suite features a walk-in closet and a 3-piece ensuite with a large walk-in shower with built-in seat. Two additional bedrooms, a full bath, and main floor laundry complete the main level.The lower level offers even more living space, boasting a spacious rec room, a fourth bedroom, and another full bath perfect for guests or extended family. There is also plenty of room for additional customization, whether you need a home office, gym, or hobby space. Enjoy the low maintenance lifestyle of condo living while being just minutes from parks, trails, Port Stanley or the 401 and London. Welcome Home! (id:59646)
125 - 375 South Street
London East (East K), Ontario
Welcome to SOHOSQ, a vibrant new rental community in the heart of London's SoHo neighbourhood. Just steps from the bustling Downtown core and the serene Thames River, this thoughtfully designed community delivers the perfect balance of comfort, convenience, and urban living.Each suite is crafted with high-end finishes, including stainless steel appliances, quartz countertops, custom flooring and cabinetry, and floor-to-ceiling windows that flood the space with natural light. Private balconies and individually controlled heating and air conditioning ensure year-round comfort tailored to your needs.At SOHOSQ, residents enjoy an exceptional lineup of amenities designed for relaxation, productivity, and entertainment. Stay active in the fully equipped gym, unwind on the outdoor terrace, or host gatherings in the stylish party room. Additional perks include a cozy lounge, modern co-working space, private theatre, and a vibrant games room, all designed to enhance your lifestyle and convenience.Built by Medallion, a trusted name in quality high-rise rental properties, SOHOSQ fosters a strong sense of community while prioritizing sustainability and long-term value. New apartments ready for June 1st occupancy. RENTAL INCENTIVES AVAILABLE! Contact the listing agent to learn more. (id:59646)
225 - 375 South Street
London East (East K), Ontario
Welcome to SOHOSQ, a vibrant new rental community in the heart of London's SoHo neighbourhood. Just steps from the bustling Downtown core and the serene Thames River, this thoughtfully designed community delivers the perfect balance of comfort, convenience, and urban living.Each suite is crafted with high-end finishes, including stainless steel appliances, quartz countertops, custom flooring and cabinetry, and floor-to-ceiling windows that flood the space with natural light. Private balconies and individually controlled heating and air conditioning ensure year-round comfort tailored to your needs.At SOHOSQ, residents enjoy an exceptional lineup of amenities designed for relaxation, productivity, and entertainment. Stay active in the fully equipped gym, unwind on the outdoor terrace, or host gatherings in the stylish party room. Additional perks include a cozy lounge, modern co-working space, private theatre, and a vibrant games room, all designed to enhance your lifestyle and convenience. Built by Medallion, a trusted name in quality high-rise rental properties, SOHOSQ fosters a strong sense of community while prioritizing sustainability and long-term value. New apartments ready for June 1st occupancy. RENTAL INCENTIVES AVAILABLE! Contact the listing agent to learn more. (id:59646)
2 Birch Street
London South (South F), Ontario
Walk to Wortley Village (2 Blocks) from this Charming, Spacious home in a Fabulous neighbourhood! Recently renovated with Old South Charm, this home has all you need on 3 finished above grade levels. Bright Living room open to the formal dining area off the remodelled kitchen (fall 2024) with new window and door to the private, fenced, treed yard with interlocking brick patio. Hardwood floors throughout (except kitchen (vinyl) and foyer & baths (new Fabulous ceramic tile)! Beautiful Foyer with new closet (with hook-ups for main floor laundry) and entrance to the unfinished basement, leads to the bright stairway up to the 2nd floor with 4 bedrooms and newer 3 pc. bath. Hardwoods warm up the level and each room has charming cozy appeal. Stairs to attic reveal a full room with attic ceilings, dormer windows, little cubby holes for the kids and a beautiful full 4 pc new bathroom. This room is great for a primary suite with ensuite, or an office, teen hangout (as it is now), workout/yoga retreat, playroom or quiet escape! Truly it can be a 5 bedroom home which is rare. The basement is high enough and has a roughed in bathroom and a side door (thru garage) for older teens or in-law space you can finish to your liking. Spend evenings walking for dinner/or drinks in the village, or in the private yard or on the full covered front porch as the awesome friendly neighbours stop by. The Garage is just an added Gem for this unique home and the 3 car parking can be expanded easily. Driveway is Stamped concrete. Roof & C/air both less than 5 yrs old. This home has it all, is versatile for your large family, entertaining lifestyle, or work from home. Decorated beautifully, it is a pleasure to walk into! It's inviting and waiting for it's new owner! Owners kids live in it so it is easy to show. Call Christine to view it today! (id:59646)
742 Elizabeth Street
Kitchener, Ontario
3 bed/2 bath home with basement MORTGAGE HELPER , HUGE YARD and a short walk to BREITHAUPT PARK!! Welcome to your new home: The main floor features open concept living with heaps of natural light from the front to back large windows. The gourmet kitchen features a breakfast bar, granite countertops, stainless steel appliances and an plenty of cabinetry. Completing the main floor layout is a stylish dining room with walkout to a large deck and yard space and main floor office or bedroom. Upstairs ; An upper landing nook provides a perfect spot for the family computer station or home office. An oversized master bedroom boasts more natural light with the added dormer and loads of closet space. Downstairs, your opportunities are plentiful. A single family home with a wet bar? Multi generational family living with a granny suite, or a mortgage helper that takes advantage of the private separate entrance? The open space includes good closet space and access to another 4 piece bath, laundry and the utility area. Finally ; the fully fenced oversized backyard with mature landscaping is a fantastic opportunity for home gardening or adding an Detached garage/carriage house . Across the street from a top rated school, near the expressway, shopping and hip dining experiences! This is a house you will want to call HOME! (id:59646)
244 Newbury Drive
Kitchener, Ontario
Welcome to Fabulous Forest Heights! This beautifully maintained home has been thoughtfully updated with modern amenities. The 2018 custom kitchen renovation boasts ample storage, stone countertops, and luxury vinyl flooring, perfectly complemented by the main floor's sleek finishes. Upstairs, the 2019 bathroom update and 2020 flooring renovation bring a touch of modern elegance. The 2021 stair tread and riser update adds a safe and stylish touch. The spacious primary bedroom features a convenient cheater door to the bathroom, while two additional bedrooms provide ample space. The lower level's expansive living area is ideal for family movie nights or in-laws, complete with two bedrooms, a kitchen, a second bathroom, and access to the expansive deck. The serene backyard oasis, surrounded by perennial beds, offers additional privacy and tranquility. Located just minutes from The Boardwalk's shopping and dining, this home is a rare gem! (id:59646)
Uph09- 28 Byng Avenue
Toronto, Ontario
Experience luxury living (over 1000 sqft) at Monaco Condos in North York! This pristine and stunning 2-bedroom + den, 2-bathroom unit boasts a well-designed layout with the den versatile enough to serve as a third bedroom. Enjoy the convenience of being just steps from Yonge & Finch subway station, with easy access to trendy cafés, top-rated restaurants, and Highway 401. Enjoy the bright floor-to-ceiling windows, or unwind on the spacious balcony. The kitchen features quartz countertops, ceramic flooring, and built-in stainless steel appliances with ample cabinet space. Enjoy great amenities like an indoor pool, sauna, and gym for a comfortable and stylish living experience AND Maintenance Fee Including All Utilities. (id:59646)
170 Attwater Drive
Cambridge, Ontario
Discover Hazel Glenn, an exceptional new community featuring brand new move-in ready three-storey townhomes perfectly located in the picturesque south end of Cambridge. Set just off Highway 8, these homes combine premium craftsmanship, spacious layouts, and upscale finishes to deliver a truly elevated living experience. Each townhome offers three well-designed levels of living space, complete with a private single-car garage, ideal for modern families and professionals alike. Whether you’re looking for room to grow or a stylish, functional home in a vibrant neighbourhood, Hazel Glenn has the perfect fit. (id:59646)
3252 Mccurdy Court
Burlington, Ontario
Beautifully upgraded solid brick home on one of only two cul-de-sacs in Alton Village! This meticulously maintained property combines timeless character with premium modern features. A $30K lifetime metal roof with ridge venting enhances energy efficiency and curb appeal. The insulated metal garage door with windows complements the exposed aggregate walkway and porch. The show stopping stained-glass front door window, sourced from 1850s England, adds heritage charm. Enjoy full backyard sun from 10am to sundown—perfect for gardening or entertaining on the stone patio and steps. Low-maintenance front gardens are mulched and planted with tall grasses, hostas, flowers, and bleeding hearts—no grass to cut! In the backyard, you’ll find a cherry tree that blooms beautifully in spring, a Japanese maple, hydrangeas, raspberry plants, and a thriving herb garden. Inside, the home offers 3+1 bedrooms and 3 bathrooms, with oak hardwood floors on the main level and stairs, and LED lighting throughout. The kitchen features quartz counters with a sleek waterfall edge, GE Café stainless steel appliances, and a 36” Monogram PRO dual-fuel 6-burner range. Bathrooms are equally refined with quartz counters and quality finishes. The spacious primary suite includes a double-door entry, walk-in closet with built-ins, and a 4-piece ensuite with glass shower, soaker tub, and frosted mirror cabinetry. Additional bedrooms are generous—1 even includes a window bench with custom cushions. The professionally finished basement is warm & comfortable year-round thanks to thermal-break subflooring and spray foam insulation. Features include laminate flooring, an additional bedroom with closet, exposed painted ceiling for a loft feel, and elegant hardwood-trimmed doors with frosted glass panels. Upgrades include a new AC and tankless hot water heater (2021, owned), central vac with kitchen van pan, and Electrolux steam washer/dryer. All just steps to schools, shopping, restaurants, daycares & more! (id:59646)
14 Twin Court
Hamilton, Ontario
Spotless and Well Maintained 3+1 Bedrooms, 3.5 Baths, Fully Finished Detached Home on the Hamilton Mountain in a Great Quiet Court Location. Welcome to 14 Twin Court with its Generously Sized Rooms, Tasteful Decorating and Beautifully Landscaped Property. Centrally Located near the LINC Parkway (Great for Commuters), Near Shopping (Limeridge Mall), Schools and Parks. Original Owners. A True Turn Key Home. Furnace (2022), A/C (2020), Roof (2016), Kitchen (2019 & 2009), 2nd Floor Bathrooms (2015), All Windows replaced. 4 Car Driveway and 1.5 Car Garage with Inside Entry. Large Laundry Room with Side Door Entrance. Grand Front Entrance Foyer is very inviting. Living Room and Dining Room can be interchange to suit your lifestyle. Bathrooms on All levels (Including Ensuite). Very Clean. Fireplace Cleaned & Inspected every 2 years. Pot Lights, Crown Moulding, Central Vac & Alarm. Enjoy a Fantastic Landscaped and Entertaining Backyard with Deck, Gazebo and Interlock Patio Area. RSA. (id:59646)
8 Morrison Drive
Ancaster, Ontario
Welcome to 8 Morrison Drive, a stunning 4-bedroom, 4-bath home in Ancaster's desirable Tiffany Hills neighbourhood. This spacious family residence offers luxury and comfort with easy access to Tiffany Hills School, parks and the 403. The main floor features high ceilings, an open-concept layout, a formal dining area, and a custom wall unit. The kitchen includes new LG gas stove, fridge, perfect for cooking. Outside, enjoy a private backyard with a heated fiberglass pool, cabana, professionally landscaped grounds, and BBQ gas line for outdoor entertaining. Upstairs, the spacious primary suite has a large W/I closet with custom built-ins and a 4-pce ensuite. There are 3 additional bedrooms and a laundry room. The finished basement is ideal for entertaining with a rec room, custom wet bar, half-bath, along with plenty of storage. (id:59646)
86 Herkimer Street Unit# Ll2
Hamilton, Ontario
Tastefully presented 2 bedroom condo unit located in the heart of Hamilton’s bustling downtown district enjoying walking distance to Hospitals, schools, rec/art center's, parks, eclectic shops/boutiques, bistros/eateries, city transit, Go Station & quick 403 access. This 946sf freshly redecorated unit is situated in a stately, turn of the century built, established brick building complex conveniently situated on the main floor with majority of area slightly below grade; however, above grade windows allow for natural light promoting bright, inviting ambience. Introduces an uncomplicated, functional floor plan features stylish kitchen sporting in-vogue white cabinetry, granite countertops, designer window facing breakfast bar & stainless steel appliances - continues to open concept living/dining room combination - segueing to modern 4pc bath and completed with 2 sizeable bedrooms - each include generous sized closets. Low maintenance laminate flooring compliment the neutral décor with elegant flair. Sought after main entrance off Herkimer Street plus rear entry which accesses plush hallway where coin laundry option is available. Notable extras include one personal parking spot & one locker plus building amenities which include bike storage room, common roof top area features BBQ station & communal garden. Ideal venue for young couple, retirees, professionals or students with easy commuting distance Macmaster University. Reasonable condo fees! Lockbox for viewing ease - immediate possession available. Experience Affordable, Executive Style Condo Living At It’s Finest! (id:59646)
13311 Sixth Line Nassagaweya Line
Milton, Ontario
Welcome to a remarkable custom-built family estate on 5.76 acres of private paradise. Designed and built by the owners with intention, love, and exquisite detail, this one-of-a-kind home isn’t just a place, it’s a lifestyle and a legacy. From the moment you arrive, you're greeted by a soaring 22-ft ceiling, floating staircase, and natural light pouring through oversized windows, bringing the outdoors in and setting the tone for the airy, serene atmosphere throughout. Built for growing families and joyful gatherings, this home has hosted countless milestones: first steps and dances, birthday candles blown out under the stars, Christmas mornings wrapped in laughter and paper, and quiet nights by the fire pit. Every inch has been thoughtfully crafted for connection, comfort, and celebration. The chef’s kitchen is extraordinary, dual islands seats 14, with top-tier appliances and seamless flow to the sunroom and outdoor kitchen. It’s where Sunday meals became memories and laughter lingered long after dessert. Enjoy a private elevator, full spa with 10-person jacuzzi, steam room, and sauna, plus a walkout basement with theatre, gym, bar, and game zone. A 3-bedroom guest house over the garage is ideal for extended family, in-laws, or a nanny. Outdoors, relax by the heated saltwater pool, gather around one of two fire pits, or play on the tennis and basketball courts. Stroll the walking paths that circle your private pond or unwind in one of many quiet corners designed to connect with nature. Smart-home integrated, energy-efficient (solar + geothermal), and completely turnkey with no renovations needed. The owners will miss the peace, the trees, the wind, but most of all, the way this home wrapped around their family. This home isn't just stunning, it’s soulful. From fireside stargazing to laughter-filled meals in the chef’s kitchen,every space invites memory-making.Add a spa, theatre, pool, guest house & pond and you’ve found more than a home. You’ve found your forever. (id:59646)
34 Amelia Street
Hamilton, Ontario
Welcome to this prestige, hidden jewel on one of Hamilton’s most premier streets. Just steps from vibrant Locke Street, this beautifully updated West End classic blends timeless charm with thoughtful modern upgrades on a large, landscaped lot featuring mature trees, a tranquil pond, and front yard irrigation. The double-brick home with updated stucco and a striking metal roof offers exceptional curb appeal. Inside, a bright centre hall plan showcases original dark oak floors throughout—including a three-storey rear addition. The sun-filled living room features a new gas fireplace (2023), French doors, and a cozy sunroom, while the formal dining room is ideal for entertaining. The custom kitchen boasts engineered recycled quartz counters, built-in appliances, a gas range, adjacent powder room, bar area, and ample storage. Upstairs, the spacious primary suite includes a sitting area, walk-in dressing room, luxurious 5-piece ensuite, with access to a private composite deck. Two additional bedrooms—one part of the addition—share an updated main bath with double vanity. A laundry chute connects to the lower level for added convenience. The walkout basement offers future potential with rough-ins from a former bath and access below the rear addition and composite decking Lovingly maintained with original features like horsehair plaster and storm windows, this rare gem offers character, comfort, and location—close to top schools, transit, the GO station, and ready access to trails, Chedoke Golf course and highway access. Don’t miss this opportunity to own a piece of Hamilton’s heritage, refreshed for modern living. (id:59646)
350 Quigley Road Unit# 424
Hamilton, Ontario
This delightful property is an ideal choice for first-time buyers looking for a distinctive living experience. The building features unique skywalks and two-story units, creating a townhome-like atmosphere. This unit offers a spacious, open-concept living and dining area. The kitchen is fully equipped with all the necessary appliances, including a brand-new dishwasher installed in 2025. Additional storage space is available under the staircase, and you can unwind on the balcony while enjoying serene views of the lake and creek. Recent updates include windows, a renovated tub, and patio door. The building offers a variety of amenities, including one underground parking spot, a large storage locker, in-suite laundry, an extra onsite laundry facility, a party room, bike storage, a community garden, a children’s playground, a covered caged basketball area, and beautifully landscaped grounds. Plus, the building is pet-friendly! With its prime location near schools, parks, and shopping, and easy access to the Linc and QEW for commuters, this property combines comfort and convenience. Condo fees cover heat and water. (id:59646)
630 Westview Avenue
Ancaster, Ontario
Gardeners, growing families and goal oriented buyers unite! This exceptional opportunity at convenient Duff’s Corner is surrounded by custom built homes, and this oversized lot is the perfect, private space to start building your dream. This 1960’s built raised bungalow offers over 1000sf of bright, open space loaded with storage and 3 beds plus a bonus room on the main level! Enjoy convenience with the attached garage with inside entry, and don’t let the mature trees and cul de sac location fool you - this home has urban amenities including municipal water and natural gas! The basement is a perfect space to relax with a walk up to the back patio, wood burning fireplace and a timeless built in bar! Don’t miss the huge storage space including the furnace room and cold storage - and the space under the stairs with a bathroom rough in! Imagine your dream kitchen or enjoy the efficient space currently provided including stone counters, stainless French door fridge, drawer dishwasher and a fantastic view of the backyard from the sink! And what a yard it is! This lot clocks in at .27 acres with great space all around, an electrified garden shed, raised garden beds, play set, perennial gardens and mature trees are the first step to an amazing summer! Minutes to highways, shopping, golf and trails. (id:59646)
29 Heritage Drive Unit# 18
Stoney Creek, Ontario
Welcome to 29 Heritage drive unit 18. Nicely updated 3+1 bedroom **end unit** townhome situated in a quiet, safe and family friendly neighbourhood. This bright and spacious end unit boasts lots of upgrades and is equipped with an updated eat-in kitchen with walk out to a sun-filled deck, has an open concept dining and living room w/ cozy wood burning fireplace and french doors that walk-out to a fenced-in backyard and stone patio with nice garden. King sized primary bedroom with his and hers closets and an extra built in cabinet, spacious 4 piece main bathroom and 2 more good sized bedrooms on the second floor. The lower level is equipped with a rec room area, perfect for a 4th bed/office space/family room, a 2pc bathroom and inside access from the garage. Low condo fees covers: roof, windows, doors, decks, fence, lawn and exterior maintenance. Location is golden being close to plazas, schools, transit, trails, parks, restaurants, museum, Dewitt Falls, Hwy 8 and the QEW. THE PERFECT HOME TO JUST MOVE IN AND ENJOY! (id:59646)
11 Colmar Place Unit# 5
Dundas, Ontario
Ideal Location! spacious and charming 2-storey townhome in the heart of Dundas. One of the largest units in this complex, this home features 3 generously sized bedrooms, 2 bathrooms, and a finished basement with inside access from the garage. The private, fenced backyard with composite decking is perfect for outdoor entertaining or quiet relaxation. 2 Pc main floor bathroom. While the home has seen many improvements, it’s ready for someone with vision and a bit of elbow grease to restore it to its recent glory. Whether you're an avid renovator or just love a good project, this is a fantastic opportunity to add your personal touch and make this home shine once again. There’s also a spacious den- perfect for a home office, playroom, or workout space offering flexible options to suit your lifestyle. Located just minutes from downtown Dundas, with easy access to parks, trails, restaurants, shops, transit, and McMaster University, outdoor recreation areas, this home offers both convenience and community. Ideal for buyers looking for a renovation project in a prime location- don’t miss your chance to bring this gem back to life! Offers anytime, allow 72 hour irrevocable. Seller's schedules to accompany all offers. Buyer to verify taxes, rental equipment, parking and any fees. (id:59646)
2302 Buckslide Road
Algonquin Highlands (Stanhope), Ontario
Nestled on 5+ acres of private, picturesque land, this custom-built 2018 country home offers the ideal blend of rustic charm & modern comfort. Scenically supreme with greenspace, a peaceful babbling stream, views of wetlands across the road and regular visits from local wildlifeyes, even the occasional mooseyoull find yourself truly immersed in natures beauty. Step inside to a bright, open-concept main floor where the kitchen, dining & living areas come together in one sunny, welcoming space. Whether youre cooking up gourmet meals or helping the kids with homework at the kitchen island while dinner simmers on the stove, this heart-of-the-home layout was made for real family living and easy entertaining. Off the main living area, a 4-season sunroom invites you to relax with floor-to-ceiling windows and walkout access to a large wraparound deck. Breathe in the fresh country air and take in sweeping panoramic views from every angleperfect for morning coffee, stargazing, or hosting summer BBQs. The main level also features a generous primary bedroom with a large walk-in closet, convenient main-floor laundry, and a spa-like 4-piece ensuite with a luxurious soaker tub. A second bedroom and a 3-piece bath complete this level with comfort and functionality in mind. Downstairs, you'll discover two more spacious bedrooms, a versatile rec room ready for movie nights or games, a utility area, and ample storage for everything from outdoor gear to seasonal decor. Located on a quiet, year-round road with school bus service and just a short stroll to the sparkling shores of Halls Lake with public access, this home offers both privacy and convenience. Youre also close to local shops and essential amenities, making it the perfect year-round residence or weekend getaway. If youve been dreaming of a peaceful lifestyle surrounded by nature, where modern comfort meets country charmthis one-of-a-kind property is ready to welcome you home. (id:59646)
9088 Concession 2 Concession
Wellington North, Ontario
Rural Property. This 3 bed, 1 bath home is on a nice property in the Kenilworth area. Field stone house as well as a 32' X 64' shed, all on a 1.9 acre property. Don't Miss this one. (id:59646)
1041 Minaki Lane
Minden Hills (Minden), Ontario
This custom-built home on the shores of Lake Kashagawigamog is where modern luxury meets cottage charm: 256 feet of ideal, big-lake-view waterfront, 1.7 acres of land, and a rare mix of privacy, space, and style all just 10 minutes from both Minden and Haliburton. The main home features 4 bedrooms + den, 3 bathrooms, and a layout designed for both entertaining and everyday life. The cathedral ceilings, huge windows, and smart layout let natural light pour in and make the most of the stunning lake views. Crafted with high-end finishes throughout, this home blends modern comfort with cottage charm picture family dinners and late night cards in the sunny dining area. Warm up by the stone propane fireplace in the great room, open to the wood kitchen with massive island. The luxurious cottage charm continues with upgrades like stunning wood beam work and in-floor heating in all tiled areas, the basement, and the garage. The spacious mudroom and pantry kitchen keep things practical, while the luxurious primary suite is your personal retreat, complete with a glam ensuite and walk-in closet. Step outside onto the composite decking with glass railings, and soak in the view its one to remember. Topped off with extensive landscaping outside directing you to the dock to enjoy your sandy, clean waterfront. The bright walkout basement adds even more living space, with a large bright rec room, 3 bedrooms, large bathroom, laundry, office and storage. The carport connects a double garage with loft housing two partially finished bedrooms and a full bathroom - perfect for extra guests or future expansion. Located on the large basin of Lake Kashagawigamog, this home gives you access to miles of boating on our 5-lake chain with resorts, restaurants, a marina, and more right from your dock. This isn't just a cottage its a lifestyle upgrade (id:59646)
Unit#5 - 210 Dawn Avenue
Guelph (Clairfields/hanlon Business Park), Ontario
Welcome to this Super Convenient South-End Townhome! This Fusion-built end unit offers comfort, convenience, and great value ---- just a short walk to local shops, restaurants, and banking, and only steps away from city bus routes to the University. Whether you're a family, student, or investor, this home checks all the boxes. Enjoy a private, enclosed patio and a single detached garage located at the rear of the property.Inside, the bright and spacious main floor features oversized windows that flood the space with natural light. The open-concept layout includes a generous dining area, a modern kitchen with stainless steel appliances, and a large living room that easily accommodates both a study area and an entertaining space. Upstairs, spoil yourself in the king-sized primary bedroom complete with a private ensuite and walk-in closet. Two additional spacious bedrooms and a 4-piece main bath complete the second floor. The finished basement offers a large recreation room, ideal for a home office, extra bedroom, or media space. A 3-piece rough-in provides flexibility for a future bathroom addition. Recent upgrades include: Furnace, Central Air, and Central Vac (2020), New carpet and paint (2020), Roof (2017), Range hood (2022), Updated attic and utility room insulation (2024), New light fixture(2024), New countertops in kitchen and all bathrooms (2024), New owned water heater and tank(2025). Whether you're looking for a comfortable family home or a smart investment, this property is a must-see. Don't miss out, book your showing today! (id:59646)
38 Marshall Drive
Guelph (Grange Road), Ontario
Backing onto peaceful greenspace, this beautifully maintained family home offers the space, versatility, and setting you've been looking for. With 4 bedrooms plus a legal 1-bedroom walkout basement apartment, its perfectly suited for multigenerational living, added income, or extended guest stays. Offering nearly 3,000 sq. ft. of carpet-free finished living space, the home is situated on a deep, private lot in Guelphs highly desirable East End. The bright, open-concept main level features a well-appointed kitchen with stainless steel appliances and a sun-filled dining area that overlooks the tranquil backyard. A cozy gas fireplace adds warmth to the inviting living room, while California shutters in select rooms provide a blend of charm and privacy. The spacious front foyer and oversized 1.5-car garage offer excellent storage options, space for bikes, and even room for a small workshop. Upstairs, discover four generously sized bedrooms, including a serene primary retreat with a walk-in closet (complete with built-in organizer) and a 4-piece ensuite featuring a double vanity ideal for busy mornings. Rear bedrooms enjoy lush treetop views, while the front rooms look out over a quiet, family-friendly street. The legal basement apartment offers a separate entrance, open-concept living and kitchen space, and a full bathroom perfect as a mortgage helper, in-law suite, or private guest quarters. Located just steps from Watson Creek Trails, Joe Veroni Park, and Eastview Park (with a splash pad, disc golf, trails, and more), this home also boasts walkability to great schools (including French immersion), the library, and everyday shopping and dining options. Don't miss this opportunity to own a move-in-ready home with income potential and a rare natural backdrop in one of Guelphs most sought-after communities. (id:59646)
250 King Street W Unit# Bachelor
Hamilton, Ontario
Welcome to 250 King St W Bachelor unit ideally located in the highly sought-after Central South neighborhood. Boasting excellent visibility, this versatile space presents a prime opportunity for a variety of uses. Just steps from a wide range of amenities and offering convenient access to public transportation, it ensures exceptional accessibility and lifestyle convenience for both residents and tenants. The unit also includes one rear parking space, adding everyday practicality. Whether you're looking for a smart investment or a personal urban retreat, this is a fantastic opportunity in a thriving, high-demand area. (id:59646)
792 Huron Terrace
Kincardine, Ontario
Charming Fully Renovated Home Steps from Lake Huron. Welcome to 792 Huron Terrace, a beautifully completely renovated (over $100k in modern renos) 2-bedroom, 2-bath home in the heart of Kincardine. Perfect as a year-round cottage or full-time residence. This home offers an unbeatable location just 2 minutes from the beach & boardwalk and only a short walk to downtown, where you'll find fantastic shopping, dining, and recreation. Inside, the back foyer leads you into an attractive kitchen that has maximized all space featuring a built-in table area. The dining room, which could also be a lovely sunroom, creates a bright and inviting space, while the cozy living room with a fireplace is perfect for relaxing after a day by the lake. The laundry hallway with marble flooring is beyond functional with the built-in closet cupboards. The main floor also includes a fresh 4 pc bathroom. Upstairs you will find 2 bedrooms and a modern 3 pc bathroom. Probably one of the most charming attributes of this property is the front porch, it is an ideal spot to unwind and take in the surroundings. With a newer furnace and central air (2022), as well as a basement and shed for extra storage, this home is move-in ready and designed for comfort & entertaining. The zoning on this property offers versatility, allowing for both residential and a variety of commercial uses. Don't miss any more world class sunsets or this opportunity to own a piece of Kincardine's lakeside charm! (id:59646)
41 Lansdowne Street N
Blue Mountains, Ontario
Premier Development Opportunity - Don't miss out on this exceptional opportunity to build 17 luxury townhomes near the stunning waters of Georgian Bay! Located at the corner of Lansdowne and King Street W in Thornbury, Ontario, *Blue Mountain Villas* is a draft plan-approved project set on 1.93 acres of prime real estate, just a short walk from a sandy waterfront beach, the Thornbury Yacht Club, and marina. Outdoor enthusiasts will love the proximity to the Georgian Trail system directly across from your doorstep, and close distance to downhill skiing, world-class golfing, sailing, and fishing. The site plan includes four blocks of townhomes, each with a detached double car garage and walk-out lower level. The easterly blocks feature four units, while the westerly block boasts five units. With dedicated front and rear yards, private internal laneway access, and beautiful landscaping, this site is perfectly designed for luxurious living in a coveted location. Whether for developers or investors, this is a *Location! Location! Location!* opportunity with endless potential for high-end residential living in a desirable area close to the waters edge and downtown. (id:59646)
7210 Hwy 7
Halton Hills (Rural Halton Hills), Ontario
Welcome to 7210 Hwy 7 W, a fantastic 3-bedroom home nestled on a fully fenced half-acre lot, just a 3-min drive to downtown Acton! This property offers the ideal combination of serene country living & convenience. Step into the bright & airy living room featuring laminate flooring & 3 large windows that flood the space with natural light. The dining room is adorned with wainscoting & sliding doors offering scenic views of the deck & backyard. The kitchen seamlessly connects to this space & boasts plenty of counter & cabinet space, tiled backsplash, large window over the sink & glass-feature cabinetry. 3pc bath & office completes this level. completes this level. Upstairs you'll find massive primary suite with large window, generous closet space & 4pc ensuite with shower/tub. 2 add'l spacious bedrooms, each with large windows, complete the upper level. Finished bsmt provides extra living space with a massive rec room featuring a wood stove set against a brick backdrop & large window creating a bright & inviting atmosphere. There is also a versatile bonus room that could be used as an office, playroom or exercise space. Relax or entertain on spacious back deck while enjoying views of the mature tree-lined backyard. Fully fenced yard offers a safe space for kids & pets to play & is perfect for summer BBQs or unwinding after a long day. The high-ticket mechanicals have been updated providing peace of mind for years to come. This home is conveniently located less than 2-min drive to downtown Acton where you'll find boutique shops, restaurants & variety of amenities. Only 15-min to Georgetown, 20-min to Guelph & 30-min to Mississauga. Commuters will appreciate being just a 4-min drive to the Acton GO Station. Nature enthusiasts will love the close proximity to Prospect Park where you can enjoy scenic strolls around the lake, paddleboarding, canoeing & splash pad for kids. Discover the perfect mix of charm, comfort & convenience at 7210 Hwy 7 W. Your dream home awaits! (id:59646)
724 Brandenburg Boulevard
Waterloo, Ontario
Welcome to this beautifully maintained and thoughtfully updated 3 + 1 bedroom Blacksplit, nestled in the highly sought-after Columbia Forest/Clair Hills community in Waterloo. This charming home combines modern comfort with timeless appeal, perfect for families, professionals, or anyone looking to enjoy a vibrant, family-friendly neighbourhood close to top-rated schools and nature trails. Spacious and versatile this unique design offers a functional multi-level floor plan with abundant natural light. There are three generous bedrooms on the upper level, complete with a 4 piece bathroom and an additional bedroom or home office on the basement level, there's room for everyone! The Modern Kitchen is equipped with quality appliances, sleek cabinetry, and ample counter space and is both stylish and practical—ideal for home chefs and busy families alike. The main floor offers a bright Living room with large windows and warm toned finishes, while the Dining room offers plenty of space for large gatherings making it an inviting space for entertaining. The cozy Lower Level features a versatile Family room with a separate seating area complete with Fireplace, and another conveniently located 4 piece bathroom. Completing this space is a Walkout where you can step outside to your private backyard complete with a beautiful large deck with plenty of room for relaxation, play, and summer gatherings. Perfect for hosting BBQs or enjoying morning coffee. There is also an attached garage with inside entry and a double-wide driveway provides convenient parking for multiple vehicles. This Prime Location is close to The Boardwalk, Costco, and a wide variety of shopping and dining options and lets not forget the short drive to the University of Waterloo, Wilfrid Laurier University, and the Tech Park. Whether you're upsizing, downsizing, or investing, this home offers the perfect blend of location, space, and lifestyle. (id:59646)
274 Erb Street W Unit# 702
Waterloo, Ontario
Make Maple Hill your new home and enjoy big savings! Move into Maple Hill Apartments and take advantage of exclusive, limited-time offers, including two months free rent (6th and 13th months), free parking for 12 months, and a $200 monthly rent credit for a full year. The rent credit is already applied to the current price, with the original rent being $1,975 per month. After 12 months rent goes back to full value 1975/month or renegotiated with current incentives at that time. Conditions apply, and the offer is available while supplies last. Valid on select units for new and approved leases only. Parking options are subject to availability. (id:59646)
250 King Street W Unit# Loft
Hamilton, Ontario
Welcome to 250 King St W Loft unit ideally located in the highly sought-after Central South neighborhood. Boasting excellent visibility, this versatile space presents a prime opportunity for a variety of uses. Just steps from a wide range of amenities and offering convenient access to public transportation, it ensures exceptional accessibility and lifestyle convenience for both residents and tenants. The unit also includes one rear parking space, adding everyday practicality. Whether you're looking for a smart investment or a personal urban retreat, this is a fantastic opportunity in a thriving, high-demand area. (id:59646)
191 Simcoe Street S
Oshawa, Ontario
LEGAL TRIPLEX, 6.8% CAP RATE! Legal triplex with commercial zoning, offering multiple value-add opportunities, including the potential to add a garden suite on the existing detached garage and spacious parking lot (accommodates 9+ vehicles). All units are currently tenanted and generating strong rental income and have shared laundry facilities in the basement. Recent improvements include updated front entry railings, a new staircase banister for the upper unit, and a fully renovated basement apartment. Centrally located in Oshawa, the property offers easy access to Highway 401, Durham College, Oshawa GO Station, and is just a short walk to local shops, schools, and parks. (id:59646)
191 Simcoe Street S
Oshawa, Ontario
LEGAL TRIPLEX, 6.8% CAP RATE! Legal triplex with commercial zoning, offering multiple value-add opportunities, including the potential to add a garden suite on the existing detached garage and spacious parking lot (accommodates 9+ vehicles). All units are currently tenanted and generating strong rental income and have shared laundry facilities in the basement. Recent improvements include updated front entry railings, a new staircase banister for the upper unit, and a fully renovated basement apartment. Centrally located in Oshawa, the property offers easy access to Highway 401, Durham College, Oshawa GO Station, and is just a short walk to local shops, schools, and parks. (id:59646)
99 Wise Crescent
Hamilton, Ontario
Welcome to 99 Wise Cres, a beautiful brick legal duplex bungalow in the highly desired Huntington neighborhood. This amazing house features 3 bedrooms and 1 full bathroom on the main floor, with a spacious legal basement that includes two bedrooms, 1 bathroom, and separate laundry. Recent upgrades include a 200 AMP electrical panel, upgraded 1-inch water line, and new appliances! Located on a family-friendly street lined with mature trees, the large backyard boasts a spacious deck, hot tub, tiki house, and plenty of space for entertaining. This home is also a great investment opportunity, with a clean, responsible tenant living in the basement and paying top market rent. Conveniently close to Hwy, Mohawk Sports Complex, Mountain Brow, and Albion Falls. Don’t miss out — check it out today and fall in love! (id:59646)
5 Meldrum Avenue
Flamborough, Ontario
Welcome to your peaceful escape in the heart of Greensville—a cozy, bright home on a stunning 2-acre property that perfectly blends nature, comfort, and convenience. Step into this beautiful one storey home with large addition surrounded by natural beauty, a park like atmosphere, minutes to trails, parks, waterfalls. This bright home offers an updated kitchen, spacious bedrooms, inviting enormous living room with huge patio door, stunning views from every single window. finished basement and so much more. Recents updates include : roof( 2023) all windows and 5 patio doors( 2023), hardwood floors on main floor and updated kitchen. Note : the double garage was converted into a living space offering 2 small offices, worksop and an exercise room. Wake up to the sound of birdsong, spend your evenings watching breathtaking sunsets, and gather with friends and family around a crackling fire under the stars. The expansive yard provides plenty of room to explore, garden, or simply relax in your private slice of paradise.Take a leisurely walk to nearby Webster’s or Tew’s Falls, and enjoy the natural beauty that surrounds you every day. Whether you're seeking tranquility or adventure, this property delivers. Don’t miss your chance to own a piece of Greensville’s finest countryside—where every day feels like a getaway. (id:59646)
63 Fowler Drive
Hamilton, Ontario
Step into refined comfort in this elegant 2-storey home nestled in one of Binbrook’s most peaceful pockets. With 4 true bedrooms and a full 2,656 square feet above grade, this home offers luxurious space for everyday living and entertaining. The heart of the home is an open-concept living and eat-in kitchen with tile and hardwood flooring, soaring ceilings, and a gas fireplace — perfect for cozy evenings or lively gatherings. Included is a bright main floor office. Upstairs, convenience meets function with a dedicated laundry room and a spacious primary suite that features a walk-in closet and spa-like ensuite. The eat-in kitchen is a dream with sleek finishes and seamless access to a beautiful covered patio with gas-BBQ hook-up, extending your living space outdoors all season long. The basement was finished in 2023 and has a fireplace and the perfect space for a pool table and lots of storage. Whether you're a growing family, professionals needing room to breathe, or downsizers seeking quality, this home delivers. Located near schools, parks, and local amenities, yet tucked away in a quiet enclave — 63 Fowler Drive offers the ideal blend of luxury, lifestyle, and location. (id:59646)
205 - 3998 Victoria Avenue
Lincoln (Lincoln-Jordan/vineland), Ontario
Welcome to Adelaar, a luxurious residential haven nestled in the charming heart of Vineland. Surrounded by a wealth of amenities, including renowned fruit farms and picturesque wineries, this one-bedroom, one-bathroom condo blends convenience with tranquility. Spanning 678 square feet, the property boasts an inviting open layout and a spacious private walkout, perfect for savoring the beauty of the area.Features include luxury vinyl plank flooring throughout, durable yet stylish hard surface countertops, and contemporary light fixtures. Modern pot lighting and premium appliances add functionality and flair. Adelaar's upscale amenities ensure a refined living experience, making this property the epitome of comfort and style. In addition, the building itself offers exceptional facilities, including a family room/lounge with a kitchenette and a large harvest table, perfect for hosting gatherings. Residents can enjoy a well-equipped fitness room and a stunning lobby area, designed with soaring ceilings and abundant natural light. Ideal for those seeking serenity and sophistication in the heart of wine country. (id:59646)
95 Bexhill Drive
London South (South Y), Ontario
Welcome to 95 Bexhill Drive a beautifully maintained two-storey home located in the heart of South London. This family home features 4 large and bright bedrooms, 3 modern bathrooms, a formal dining room, and has been meticulously maintained from top to bottom. The large primary bedroom boasts a 3 piece ensuite and plenty of closet space. From the moment you step inside, youll notice the attention to detail beginning with the beautifully renovated kitchen. The kitchen features quartz countertops, pot lights, new appliances, and is wired for under counter lighting. The main floor is finished with elegant hardwood and tile flooring, for style and warmth. The kitchen easily flows to the back deck through glass sliding doors to enjoy during the warm months. When summer hits, The backyard becomes the best room in the house. The backyard oasis is complete with a raised garden bed, a spacious deck, stone patio, and a double storage shed. 95 Bexhill is located conveniently near schools, grocery stores, shopping centres, and easy access to the 401. This home truly has it all and is ready for it's next family. Book your showing today! (id:59646)
21575 Heritage Road
Thames Centre, Ontario
Fall in love with this classic red brick farmhouse that truly has it all! Just 2 minutes outside the peaceful village of Thorndale and only 10 minutes from London, it's the ideal spot to embrace your dream of country living. Nestled on over 1 acre, there's plenty of outdoor space to enjoy, yet it's still easy to maintain. Extensive renovations have brought modern comforts while preserving the timeless charm of this century home. The main floor offers a seamless flow between rooms, with natural light filling the space and creating a welcoming atmosphere. The mudroom has plenty of storage for shoes and coats, plus a space designed with your furry friends in mind. The kitchen boasts generous counter and cupboard space, with an island and warm wood cabinetry, complemented by a light countertop and crisp white backsplash. The walk-in pantry adds extra storage for small appliances, dry goods, cleaning supplies, and more, keeping the kitchen tidy and organized. The living room opens into the dining room, with a convenient powder room and main floor laundry nearby. A cozy den, just off the front door, offers a versatile space with many possibilities. The primary bedroom contains a private ensuite with double sinks and a walk-in shower. Three additional spacious bedrooms provide room for your family, and the 4 piece bathroom includes a shower/tub combo and built-in shelving for linens. The fully insulated 2000 sq ft garage/workshop is a standout feature, with radiant in-floor heating - separately zoned between the shop and gym, cathedral ceilings with 9-foot walls, a generator plug with an automatic switchboard for a standby system, CAT6 wiring, plumbing roughed in for a septic tank and bathroom, and conduit for water to be run from the well in the house. Imagine the joy of sitting outdoors on the concrete patio in warm summer months, surrounded by peaceful fields, listening to the crickets hum - make this dream your new reality! (id:59646)
120 Linwood Street
London East (East C), Ontario
Welcome to 120 Linwood, a well-maintained bungalow offering exceptional value and flexibility for both investors and owner-occupiers. Conveniently located near Fanshawe College, this property features two separate living spaces, shared laundry, and a list of recent upgrades that enhance comfort and peace of mind.The main floor unit has been freshly painted and updated with new luxury vinyl plank flooring in the living room and hallway, giving it a clean, modern feel. Currently tenanted on a month-to-month lease, the unit provides immediate rental income with flexibility for future occupancy.The vacant basement apartment features 2 bedrooms, 1 bathroom, and offers excellent potential for additional rental income or extended family use. The home includes shared laundry facilities and a layout that supports privacy and independent living between units.Significant 2024 upgrades include a new sump pump and interior drainage system in the basement, providing added protection against moisture and increasing the long-term durability of the property. Whether you're a first-time buyer looking to offset your mortgage or an investor seeking a turnkey rental property in a high-demand area, 120 Linwood delivers on value, flexibility, and location. (id:59646)
784 Adelaide Street N
London East (East B), Ontario
Attention Investors! Unlock the potential of this 2-unit diamond in the rough located in desirable North London. This dated detached home offers a fantastic opportunity for flippers, renovators, or savvy investors looking to maximize rental income. The main floor unit currently features 2 bedrooms and 1 bathroom, with the potential to convert it into a 4-bedroom layout. The basement unit includes 1 bedroom, 1 bathroom, a full kitchen, and direct private access from a side door off the driveway, ideal for tenants or in-law accommodations. With strategic renovations, the lower level could be transformed into a 3-bedroom unit, creating a high-income duplex setup. Bonus features include a detached garage, plenty of parking, and a generous lot. Whether youre looking to flip or build your investment portfolio, this is a rare opportunity in a sought-after location. Don't miss out. Properties with this kind of potential don't last long! (id:59646)
437 George Street
Central Elgin (Port Stanley), Ontario
Spend this summer at the beach! Welcome to your year-round oasis or perfect summer retreat in the heart of Port Stanley. This beautifully upgraded freehold bungalow meaning no condo fees is located in the highly sought-after Kokomo Beach Club community. Offering 1,400 square feet of thoughtfully designed main floor living, this home is ideal for retirees, downsizers, or anyone looking to embrace the beach town lifestyle. Just minutes from Port Stanleys gorgeous beaches, charming shops, and exceptional dining, the location truly can't be beat. Step inside to an open-concept layout that seamlessly blends the living room, dining area, and kitchen. The kitchen features elegant stone countertops, a large island, and stylish finishes, perfect for entertaining or everyday living. Cozy up by the fireplace in the living room or step through the patio doors onto the deck, where you can relax and take in views of the spacious backyard. The primary bedroom suite offers a peaceful retreat, complete with a walk-in closet and a modern three-piece ensuite. A second bedroom at the front of the home adds flexibility for guests or a home office. You'll also love the convenient main floor laundry room with plenty of cabinetry, a laundry sink, and a second four-piece bathroom with stone counters. With over $50,000 in upgrades and a two-car garage, this home is move-in ready and thoughtfully equipped for easy living. Ownership also includes access to Kokomo Beach Clubs exclusive amenities for just $80 per month. Enjoy the owner's lounge, heated pool, gym, yoga studio, pickleball courts, playground, and over 12 acres of scenic hiking trails. Whether you're starting a new chapter or looking for a peaceful escape, this home at Kokomo Beach Club invites you to make every day feel like a vacation. (id:59646)
182 Chestnut Street
St. Thomas, Ontario
Welcome to 182 Chestnut Street, where you'll discover the perfect blend of space, comfort, and convenience in this well-maintained two-storey home offering over 2200 sq. ft. of finished living space across all three levels. Ideally located in a family-friendly neighbourhood, you'll love being just steps away from schools, the YMCA, Joe Thornton Community Centre, the hospital, and all your shopping needs. This home makes a great first impression with it's fantastic curb appeal, featuring mature landscaping and a charming covered front porch-an ideal spot to relax at the end of the day. Step inside to a spacious foyer that leads into a warm and inviting layout. The main floor features a bright living room with large windows and a cozy fireplace, a formal dining room with patio doors that open to a deck, and a functional kitchen overlooking the expansive backyard. Just off the kitchen, a sun-drenched sunroom with a gas fireplace provides a perfect retreat year-round, with direct access to a concrete patio for seamless indoor-outdoor living. An updated 2-piece bathroom completes the main level. Upstairs, you'll find four generously sized bedrooms-perfect for growing families or a home office-along with a fully renovated 5-piece bathroom featuring modern fixtures and finishes. The finished lower level offers even more space to enjoy, with a large updated rec room and a laundry area with ample storage.The fenced in backyard is your own private oasis, complete with mature trees, lush landscaping, and a handy storage shed. Additional highlights include a single attached garage with direct access into the home, offering added convenience and extra storage space. The home is also equipped with a Leaf Filter gutter protection system, ensuring low-maintenance living for years to come. Major updates include the roof, furnace, A/C, all windows, and the electrical panel-making this home truly move-in ready. Don't miss your opportunity to own this exceptional property! (id:59646)


