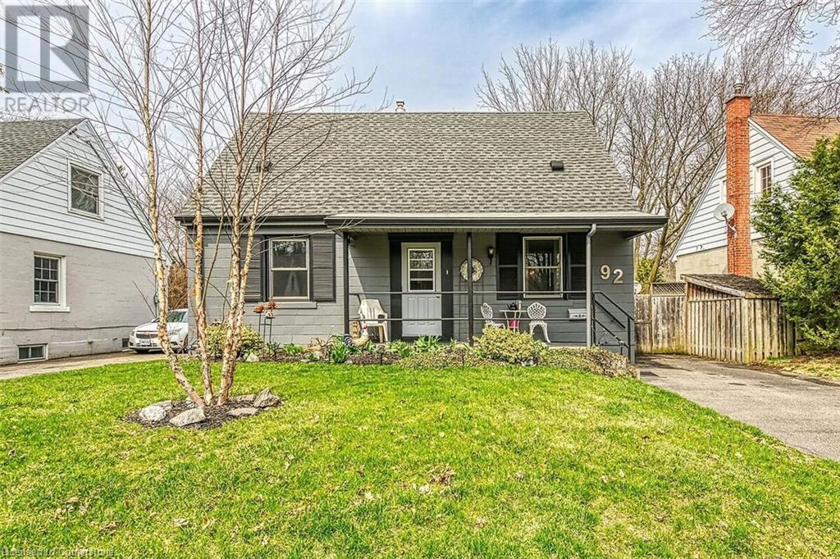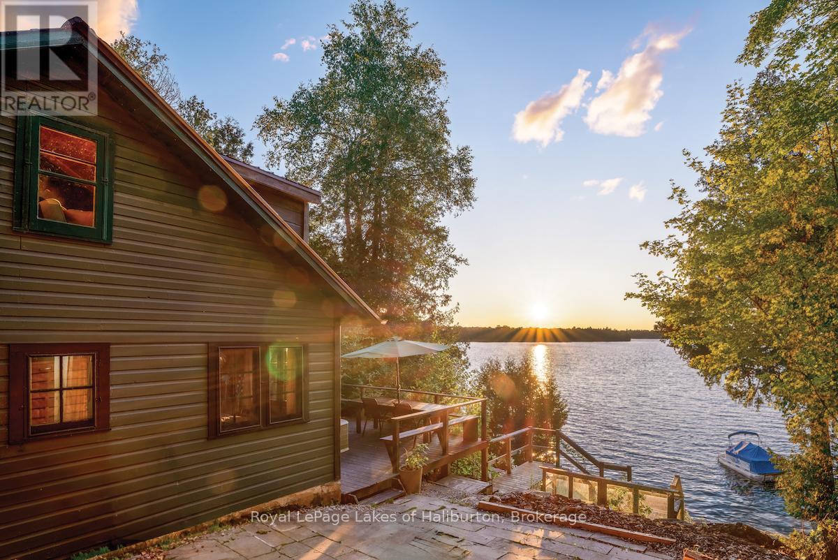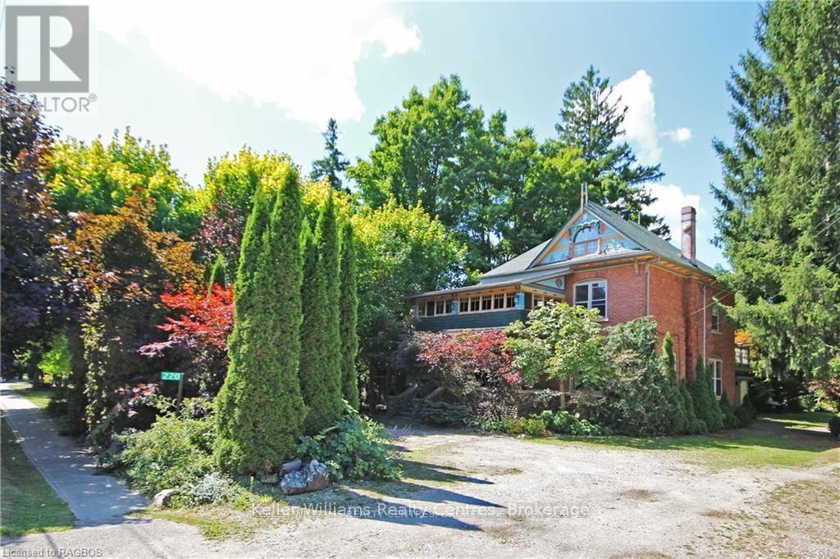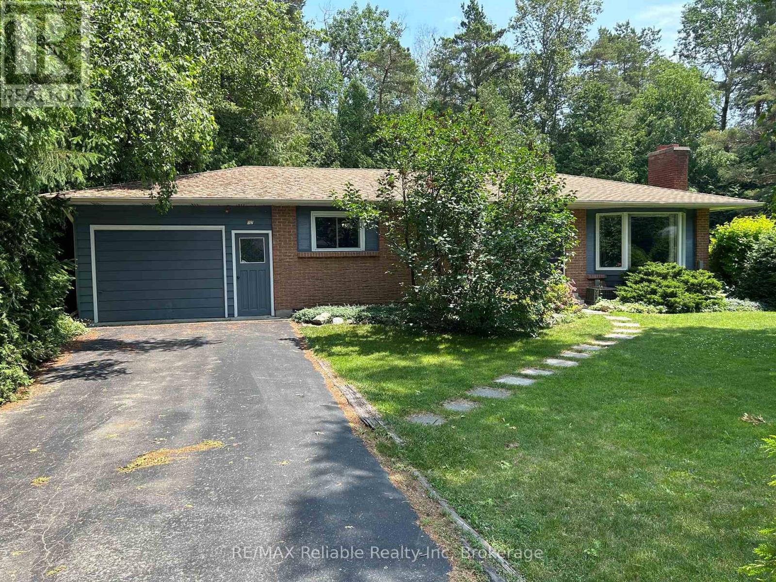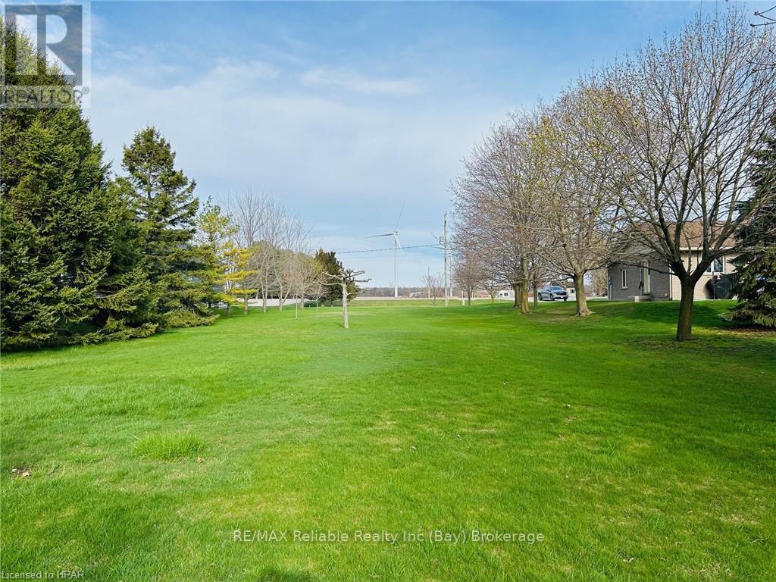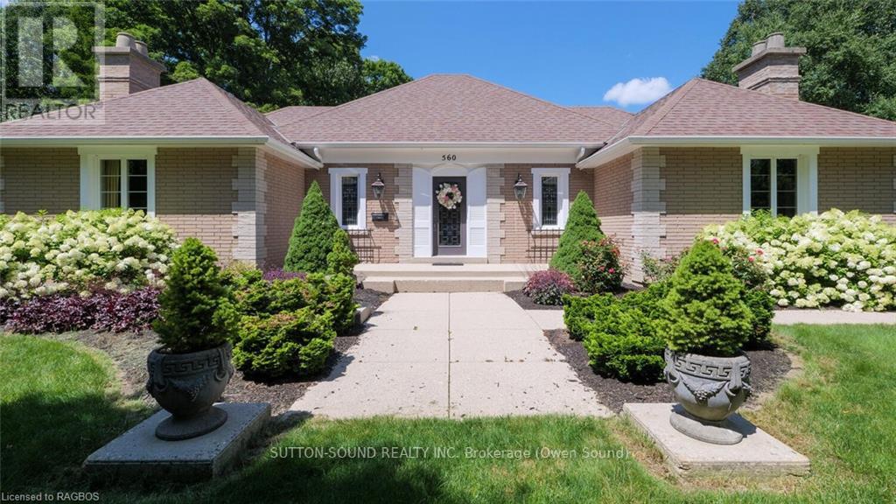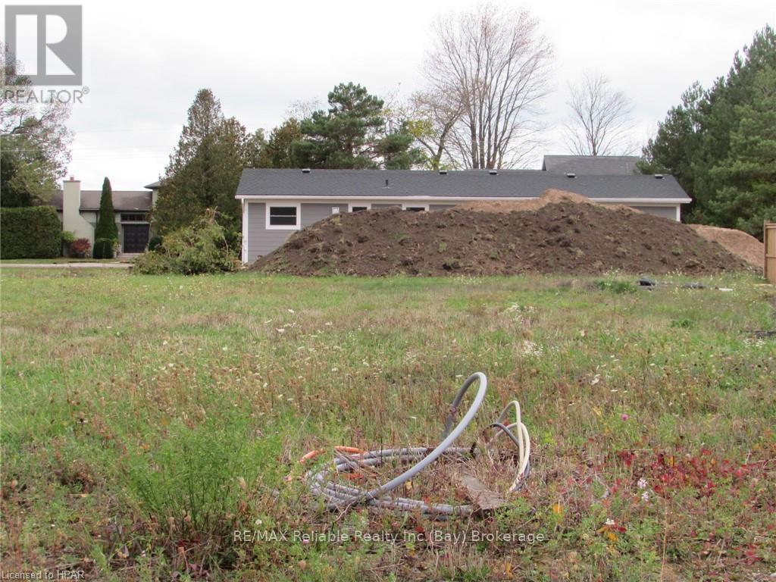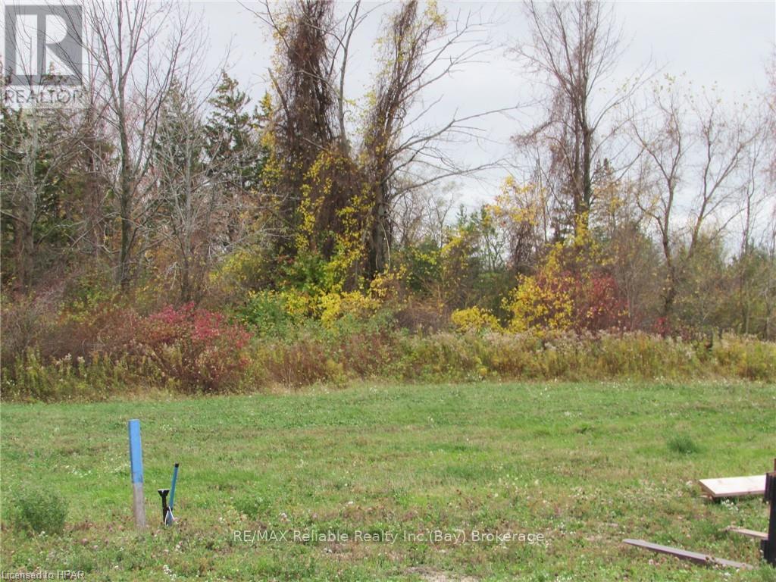92 Gary Ave R Avenue
Hamilton, Ontario
Amazing one and half storey family home nestled below the Escarpment in the Ainsley Wood East Neighborhood. This home has been in the same family for over 50 years and walking distance to Mcmaster University. Close to all Amenities including trails, golf course, grocery stores, shopping , restaurants, places of Worship and More! Features of this home are four bedrooms plus one and potential for more, three baths, an additional galley kitchen , potential for a separate entrance.*** The detached garage is finished with heat for potential living space. Fully fenced yard, BBQ hook up, loads of parking, a must see!!. (id:59646)
95 Sunset Beach Road
Kawartha Lakes (Laxton/digby/longford), Ontario
Just reduced. This classic, turn-key three-season cottage on Head Lake offers the perfect blend of rustic charm and modern comfort, just 1.5 hours from the GTA. Set on a west-facing, half-acre lot with 130 feet of clean, shallow shoreline, the property enjoys full afternoon sun and stunning sunset views, complete with a boathouse at the waters edge. Ideal for swimming, paddling, fishing, and relaxing, this is a true cottage-country escape. The 950 sq ft interior features three bedrooms and a second-storey loft, offering flexible space for family and guests. An open-concept kitchen and living area is anchored by a WETT-certified wood stove (2025), creating a warm and inviting atmosphere. The property has been extensively renovated inside and out over the past five years. Exterior upgrades include a new wood-fired sauna, 10x10 ft screened-in gazebo, privacy fencing, landscaping, exterior painting, foundation repairs, driveway updates, firepit, a rebuilt deck, dock improvements, and a new 12x8 storage shed. Interior upgrades include new vinyl flooring, a new loft and staircase, insulated walls, ceilings and floors, pine paneling, updated plumbing, and modern furnishings. The cottage is offered fully furnished and ready to enjoy. A rare dry boathouse is tied into a concrete break wall and connects to an extended pole dock. A separate storage shed and upgraded outdoor privy are also included. Across the road, deeded access to a 127-acre private forest offers walking trails and a strong sense of community. Owners also enjoy shared access to a parkette maintained by the Sunset Beach Cottagers Association. With Bell Fibe internet, year-round municipal road access, weekly rubbish and recycling pickup, and a public boat launch nearby, this property is as convenient as it is charming. Just 6 mins to Norland, 15 to Coboconk, and 35 to Orillia, its a peaceful retreat with easy access to amenities. (id:59646)
9 Johnson Crescent
Simcoe, Ontario
Welcome to 9 Johnson Crescent in Simcoe. This amazing nearly 1,400sqft raised bungalow is ready for its new owner. Enjoy the open concept living room with space large enough for a large dining room table and plenty of storage in your kitchen. This home features 3 large bedrooms upstairs and two large in the basement with bright windows allowing tons of natural light. This property features hardwood flooring and a double car attached garage. Located within 2 minute walk to the school, 2 minute drive to all essential amenities the location does not get any better. Enjoy the close proximity of Turkey Point and Port Dover, as well larger urban areas within 30 minutes. RSA. (id:59646)
220 Marsh Street
Blue Mountains, Ontario
Step into a realm of creativity and natural wonder with this Thornbury gem. Great investment - has been used as a Triplex! This home is a living, breathing work of art. From the stone pathway, you're immersed in a world where every detail reflects an artist's touch. Enter to find a spacious, light-filled kitchen flowing into living and dining areas. Original oak pocket doors lead to a main floor master suite with a walk-in closet. The central kitchen, with a walk-in pantry, exudes warmth and charm, ideal for gathering and entertaining. A secondary kitchen leads to an all-wood living room, a true masterpiece, with hand-crafted finishes creating an inviting atmosphere. An artful wooden staircase ascends to a lofted bedroom with a private balcony and ensuite washroom, featuring crystals embedded in the shower stone- a nod to the property's connection with nature. The main floor includes a conveniently placed laundry area. Upstairs, a separate 2-bedroom unit offers additional space with its own kitchen, a 3-piece bathroom, and an expansive games room. This versatile area is perfect for creative pursuits or relaxation, with a walk-up unfinished loft providing extra space for guests or hobbies. The unfinished basement offers ample storage, keeping the home's living areas uncluttered. Outside, the grounds are a natural paradise with large ferns, stone paths, and a private fire pit for stargazing. Ample parking accommodates multiple vehicles or campers. The generous covered front porch is perfect for morning coffee or quiet reflection, just a short stroll from the village of Clarksburg and within walking distance of downtown Thornbury and the lake. This property is more than a home; it's a canvas for the artist, a retreat for the Bohemian, and a sanctuary for the soul. Embrace the extraordinary, schedule your private showing today. (id:59646)
537 Glen Manor Boulevard
Waterloo, Ontario
Opportunity knocks! This spacious bungalow with attached garage sits on a generous 57' x 115' lot in a quiet, family-friendly neighbourhood near Lakeshore/Parkdale. In need of TLC, this home is perfect for investors, renovators, or developers looking to unlock its full potential. Whether you're looking to renovate, rebuild, or rent, the location is unbeatable, just minutes to the University of Waterloo, top-rated schools, parks, shopping, and transit. With a flexible layout and a great lot, this property offers a rare chance to create something truly special in one of Waterloo’s most desirable pockets. Don’t miss this diamond in the rough, opportunities like this are rare! Being sold as is, where is (id:59646)
12 Stark Street
Bluewater (Bayfield), Ontario
Welcome to this delightful 3-bedroom home, built in 1976, nestled in the picturesque west side of Bayfield on sought-after Stark Street. With its freshly painted interior and inviting atmosphere, this property is the perfect blend of comfort and character. Step into a cozy living room highlighted by a stunning stone wood-burning fireplace, ideal for warming up on chilly evenings. The galley kitchen, complete with an adjoining dining area, flows effortlessly into a spacious family room featuring a soaring cathedral ceiling and charming pine interior walls. Large patio doors lead out to an expansive deck overlooking a serene, private backyard - a tranquil space perfect for entertaining or simply relaxing. This home offers two bathrooms, including a convenient 2-piece ensuite, and main-floor laundry for added ease. It comes fully furnished, with appliances included, making it truly move-in ready. Modern amenities such as natural gas heating, central air, and fibre internet add to the comfort and convenience.The attached garage with a paved driveway ensures practicality. The exterior boasts a tasteful blend of brick and wood, complementing the serene 66' x 132' yard bordered by a cedar hedge for added privacy. A charming bunkie adds versatility, serving as guest quarters or extra storage. Located within walking distance of the beach, historic Main Street, parks, and a splash pad, this home offers year-round enjoyment. Plus, it's just a short drive to golf courses, wineries, and breweries, giving you the perfect balance of relaxation and adventure. Whether you're looking for a permanent home or a weekend getaway, this gem is ready to meet your needs. (id:59646)
72197 Bluewater
Bluewater (Hay), Ontario
AFFORDABLE BUILDING LOT NEAR GRAND BEND! Here's your opportunity to acquire a beautiful parcel of land to build your dream home on. Located a few minutes north of Grand Bend, this property offers a 60' frontage with an extra large depth of 250', municipal water, hydro, natural gas, fibre internet and beach access. No timeline on building. Buyer to install septic system. White Squirrel Golf Course closeby. BUYER DOES NOT PAY HST!! Great location to retire and experience "Lake Huron" lifestyle! (id:59646)
560 5th Street W
Owen Sound, Ontario
Custom built by Lewis Hall this one of a kind all brick bungalow has maintained a timeless appeal. In a premier location across from Black's Park it has easy access to the Bruce Trail. The oversized private ravine lot has stunning perennial gardens not offered with a newer build. Extensively renovated over the years with attention to detail featuring custom built-in cabinetry and solid wood crown mouldings like you have never seen before. The kitchen features custom cabinetry, a large island and gorgeous granite counters. You will be amazed at the impressive room sizes and the natural light that flows through this home. The living room has an unique open natural gas fireplace with a realistic log set and leads into the dining room and sunroom with lovely views of the private backyard oasis. The inviting primary bedroom has two custom built-in cabinets and the exquisite en-suite has in-floor heating. On the lower level you will find the cozy den with a wood burning fireplace and adjacent wet bar. There is a fourth bedroom and beautiful 4 piece bath as well as a dedicated laundry room, office and large utility room that lends itself to many uses. The built-in storage is never ending. There is a brand new gas Concord furnace and a commercial grade gas water heater. This property offers a large detached double garage and ample parking for all of your friends and family. This is the first time this special property has been offered to the public for sale. Don't miss out on your opportunity to call 560 5th Street West your home! (id:59646)
28 Thimbleweed Drive
Bluewater (Bayfield), Ontario
Premium building lot in Bayfield?s west side near the beach. Located in picturesque ?Bayfield Meadows? these spacious building lots are fully serviced including fibre internet. This particular setting will provide morning sunshine plus evening sun. Last available lot in the subdivision's west end. Short walk to historic ?Main Street?, downtown shops & restaurants. HST is applicable. All Buyers to contract new builds through the developer. New builds to be started within 12 months of purchase of lot. Municipality of Bluewater Development fee is in addition to purchase price. (id:59646)
26 Main Street S
Bluewater (Bayfield), Ontario
CHARMING BRICK HOME ON ESTATE-SIZED LOT IN BAYFIELD!! Cozy 3 bedroom home boasting lovely woodwork and hardwood flooring thru-out. Formal dining room. Spacious living room. Main-floor primary bedroom. Upper floor has 2 bedrooms. Covered front and rear verandas. Natural gas heating and central air. Oversized garage/barn is located on the EXTRA BUILDING LOT that could be separated at a later date. Lots of mature trees, paved driveway & easy access of Euphemia Street. Municipal water & sewer. Short walk to historic ?Main Street? & downtown restaurants and shops. Lots of "elbow" room. EXCELLENT INVESTMENT OPPORTUNITY!! (id:59646)
2 Thimbleweed Drive
Bluewater (Bayfield), Ontario
Corner building lot in Bayfield?s west side near the beach. Located in picturesque ?Bayfield Meadows? these spacious building lots are fully serviced including fibre internet. Short walk to historic ?Main Street?, downtown shops & restaurants. HST is applicable. All Buyers to contract new builds through developer. New builds to be started within 12 months of purchase of lot. Municipality of Bluewater Development fee is in addition to purchase price. (id:59646)
36 Parkside Avenue
Dundas, Ontario
Overlooking the escarpment and the Dundas Driving Park and a short stroll to the vibrant downtown core, this stunning home offers the perfect blend of nature, space, - ideal retreat in the heart of Dundas. Inside, the open-concept main floor has been extensively renovated with quality finishes and a modern, flowing layout. A custom solid wood staircase framed by a striking glass wall sets the tone on entry. The great room features elegant wall paneling, a gas fireplace with a new stone surround and built in cabinetry. This flows into the spacious dining area and designer kitchen—complete with quartz countertops, matching backsplash, and a large island for entertaining. A powder room, mudroom with garage access, and a versatile rear family room (with new sunroom addition with stunning suspended fireplace and heated floors complete the main level. Upstairs, four generous bedrooms each enjoy ensuite access to three beautifully updated bathrooms. A spacious landing adds additional space for a play area, study zone, or second living room. Custom touches include new lighting in the stairwell and a wall-to-wall library with rolling ladder. The fully finished basement offers a rec room with slated TV wall and bar area, a guest bedroom with Murphy bed and egress window, a full bath, and a bright laundry room (plus a second plumbed laundry option). Additional basement storage cabinetry adds smart function. The backyard is a private oasis. A saltwater, heated inground pool with lighting is surrounded by stone pathways, mature landscaping, and Jonathan’s custom pond with perennial gardens. A new electric awning provides shade over the lower dining area of the two-tiered deck. The covered porch also features detailed wall and ceiling treatments. The front yard is professionally landscaped with accent lighting. This turn-key home checks every box—location, lot, layout, and luxury. Don’t miss your chance to own one of the most thoughtfully updated homes in Downtown Dundas. (id:59646)

