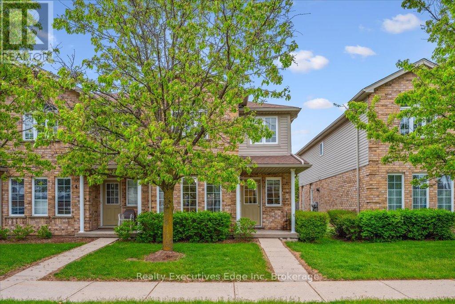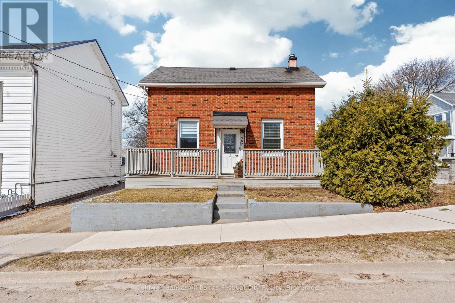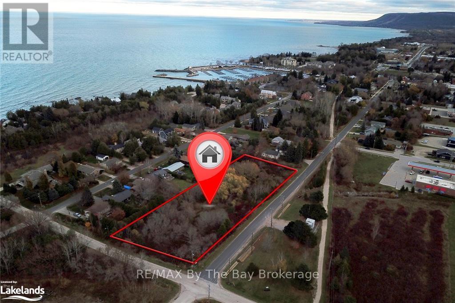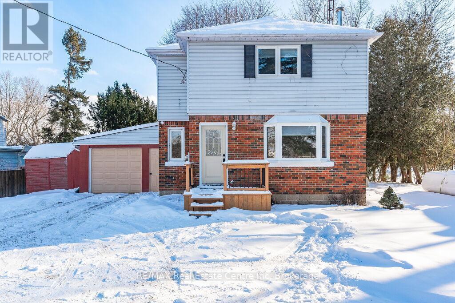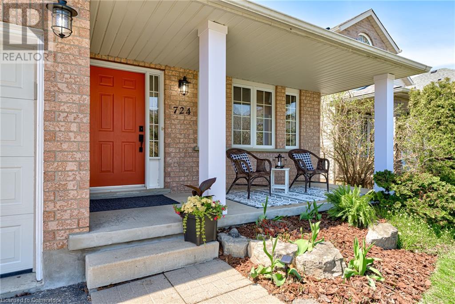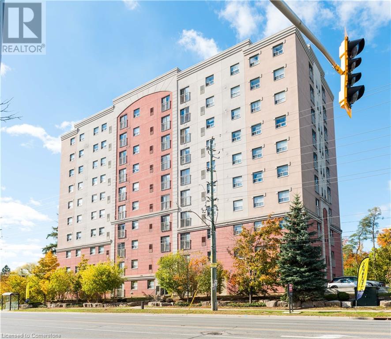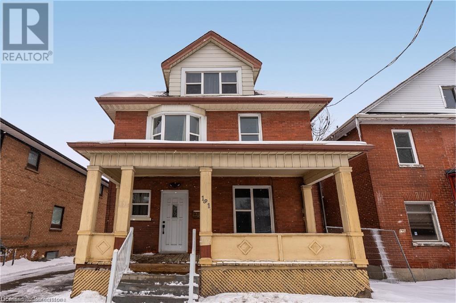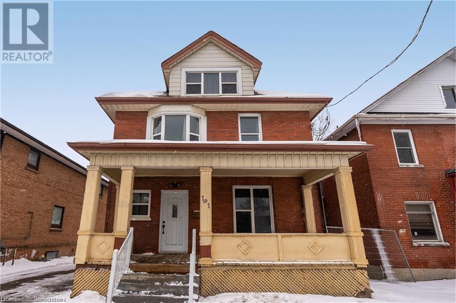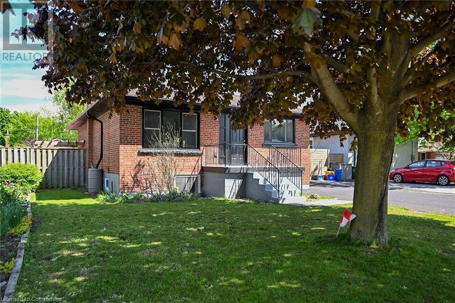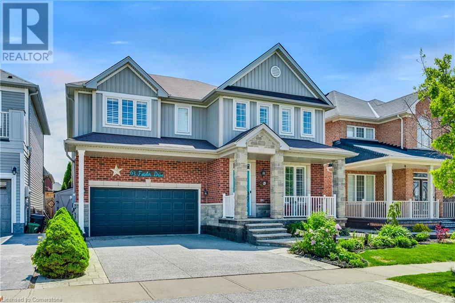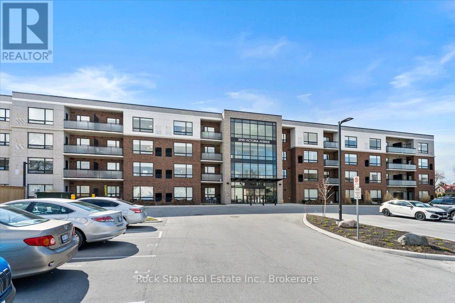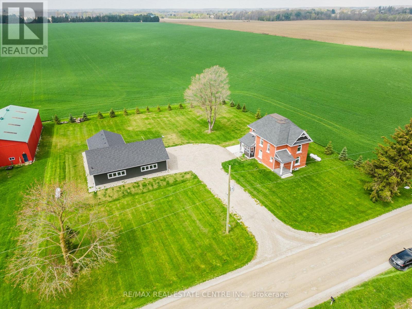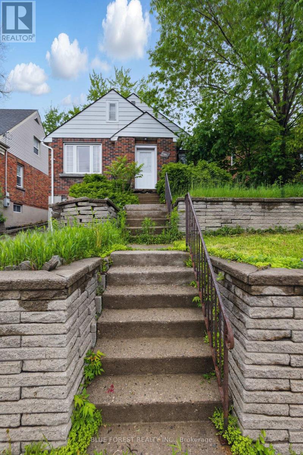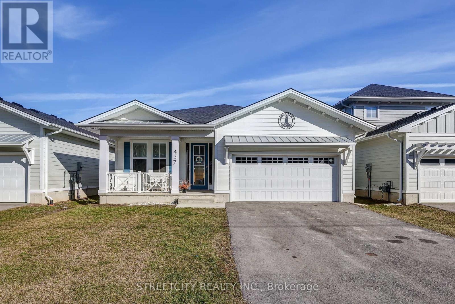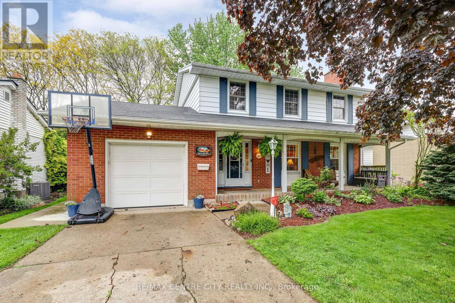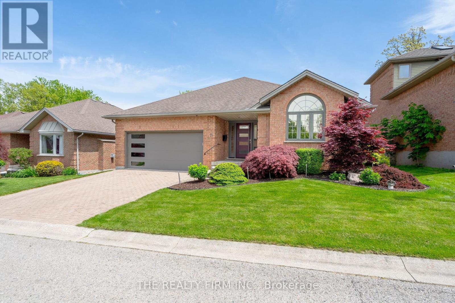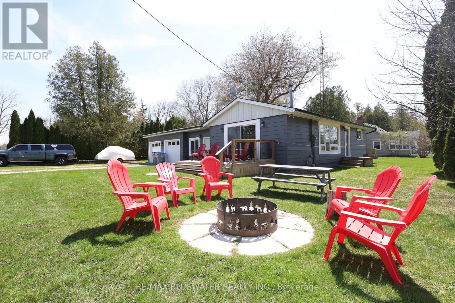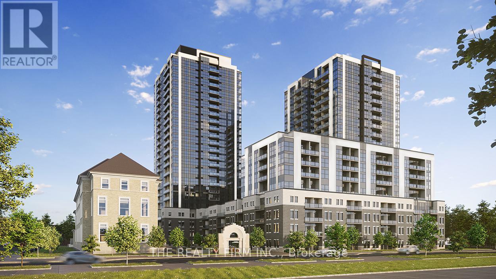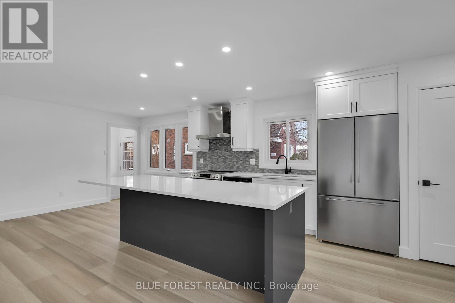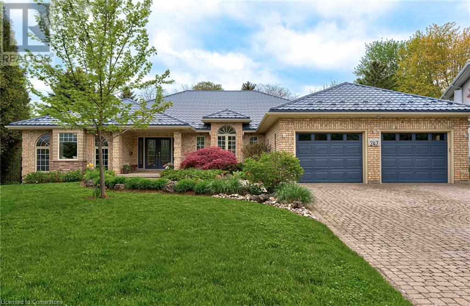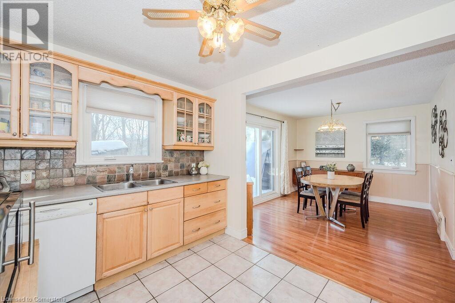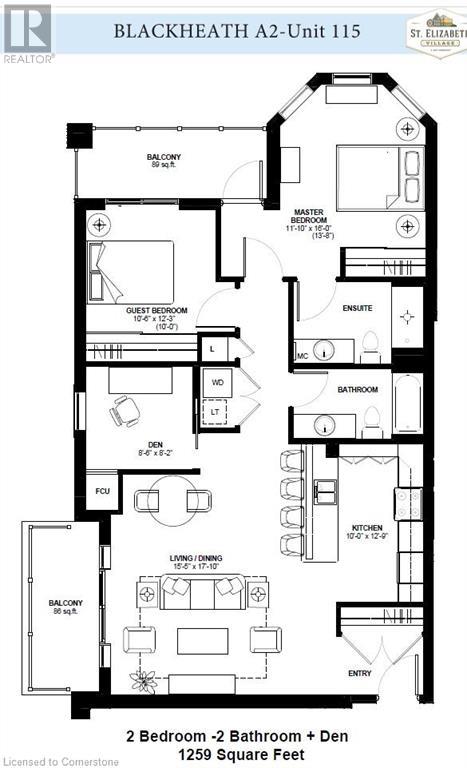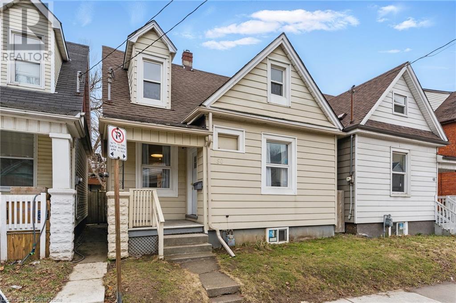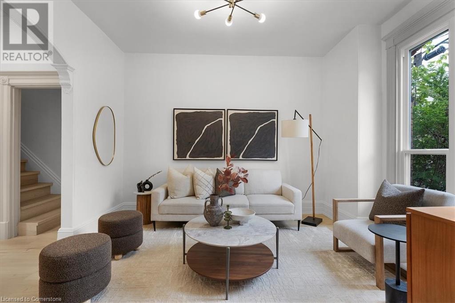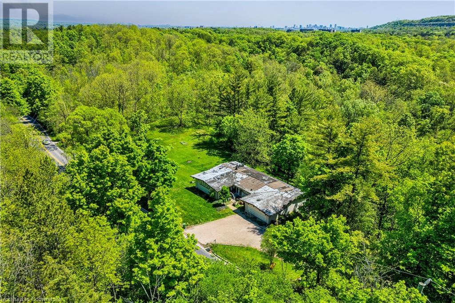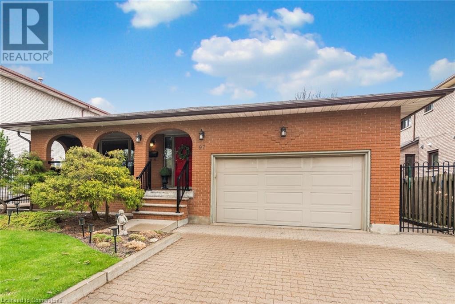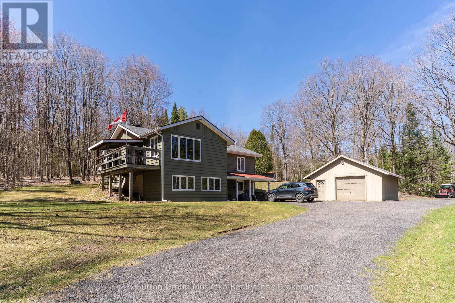Unit#5 - 210 Dawn Avenue
Guelph (Clairfields/hanlon Business Park), Ontario
Welcome to this Super Convenient South-End Townhome! This Fusion-built end unit offers comfort, convenience, and great value ---- just a short walk to local shops, restaurants, and banking, and only steps away from city bus routes to the University. Whether you're a family, student, or investor, this home checks all the boxes. Enjoy a private, enclosed patio and a single detached garage located at the rear of the property.Inside, the bright and spacious main floor features oversized windows that flood the space with natural light. The open-concept layout includes a generous dining area, a modern kitchen with stainless steel appliances, and a large living room that easily accommodates both a study area and an entertaining space. Upstairs, spoil yourself in the king-sized primary bedroom complete with a private ensuite and walk-in closet. Two additional spacious bedrooms and a 4-piece main bath complete the second floor. The finished basement offers a large recreation room, ideal for a home office, extra bedroom, or media space. A 3-piece rough-in provides flexibility for a future bathroom addition. Recent upgrades include: Furnace, Central Air, and Central Vac (2020), New carpet and paint (2020), Roof (2017), Range hood (2022), Updated attic and utility room insulation (2024), New light fixture(2024), New countertops in kitchen and all bathrooms (2024), New owned water heater and tank(2025). Whether you're looking for a comfortable family home or a smart investment, this property is a must-see. Don't miss out, book your showing today! (id:59646)
38 Marshall Drive
Guelph (Grange Road), Ontario
Backing onto peaceful greenspace, this beautifully maintained family home offers the space, versatility, and setting you've been looking for. With 4 bedrooms plus a legal 1-bedroom walkout basement apartment, its perfectly suited for multigenerational living, added income, or extended guest stays. Offering nearly 3,000 sq. ft. of carpet-free finished living space, the home is situated on a deep, private lot in Guelphs highly desirable East End. The bright, open-concept main level features a well-appointed kitchen with stainless steel appliances and a sun-filled dining area that overlooks the tranquil backyard. A cozy gas fireplace adds warmth to the inviting living room, while California shutters in select rooms provide a blend of charm and privacy. The spacious front foyer and oversized 1.5-car garage offer excellent storage options, space for bikes, and even room for a small workshop. Upstairs, discover four generously sized bedrooms, including a serene primary retreat with a walk-in closet (complete with built-in organizer) and a 4-piece ensuite featuring a double vanity ideal for busy mornings. Rear bedrooms enjoy lush treetop views, while the front rooms look out over a quiet, family-friendly street. The legal basement apartment offers a separate entrance, open-concept living and kitchen space, and a full bathroom perfect as a mortgage helper, in-law suite, or private guest quarters. Located just steps from Watson Creek Trails, Joe Veroni Park, and Eastview Park (with a splash pad, disc golf, trails, and more), this home also boasts walkability to great schools (including French immersion), the library, and everyday shopping and dining options. Don't miss this opportunity to own a move-in-ready home with income potential and a rare natural backdrop in one of Guelphs most sought-after communities. (id:59646)
250 King Street W Unit# Bachelor
Hamilton, Ontario
Welcome to 250 King St W Bachelor unit ideally located in the highly sought-after Central South neighborhood. Boasting excellent visibility, this versatile space presents a prime opportunity for a variety of uses. Just steps from a wide range of amenities and offering convenient access to public transportation, it ensures exceptional accessibility and lifestyle convenience for both residents and tenants. The unit also includes one rear parking space, adding everyday practicality. Whether you're looking for a smart investment or a personal urban retreat, this is a fantastic opportunity in a thriving, high-demand area. (id:59646)
792 Huron Terrace
Kincardine, Ontario
Charming Fully Renovated Home Steps from Lake Huron. Welcome to 792 Huron Terrace, a beautifully completely renovated (over $100k in modern renos) 2-bedroom, 2-bath home in the heart of Kincardine. Perfect as a year-round cottage or full-time residence. This home offers an unbeatable location just 2 minutes from the beach & boardwalk and only a short walk to downtown, where you'll find fantastic shopping, dining, and recreation. Inside, the back foyer leads you into an attractive kitchen that has maximized all space featuring a built-in table area. The dining room, which could also be a lovely sunroom, creates a bright and inviting space, while the cozy living room with a fireplace is perfect for relaxing after a day by the lake. The laundry hallway with marble flooring is beyond functional with the built-in closet cupboards. The main floor also includes a fresh 4 pc bathroom. Upstairs you will find 2 bedrooms and a modern 3 pc bathroom. Probably one of the most charming attributes of this property is the front porch, it is an ideal spot to unwind and take in the surroundings. With a newer furnace and central air (2022), as well as a basement and shed for extra storage, this home is move-in ready and designed for comfort & entertaining. The zoning on this property offers versatility, allowing for both residential and a variety of commercial uses. Don't miss any more world class sunsets or this opportunity to own a piece of Kincardine's lakeside charm! (id:59646)
41 Lansdowne Street N
Blue Mountains, Ontario
Premier Development Opportunity - Don't miss out on this exceptional opportunity to build 17 luxury townhomes near the stunning waters of Georgian Bay! Located at the corner of Lansdowne and King Street W in Thornbury, Ontario, *Blue Mountain Villas* is a draft plan-approved project set on 1.93 acres of prime real estate, just a short walk from a sandy waterfront beach, the Thornbury Yacht Club, and marina. Outdoor enthusiasts will love the proximity to the Georgian Trail system directly across from your doorstep, and close distance to downhill skiing, world-class golfing, sailing, and fishing. The site plan includes four blocks of townhomes, each with a detached double car garage and walk-out lower level. The easterly blocks feature four units, while the westerly block boasts five units. With dedicated front and rear yards, private internal laneway access, and beautiful landscaping, this site is perfectly designed for luxurious living in a coveted location. Whether for developers or investors, this is a *Location! Location! Location!* opportunity with endless potential for high-end residential living in a desirable area close to the waters edge and downtown. (id:59646)
7210 Hwy 7
Halton Hills (Rural Halton Hills), Ontario
Welcome to 7210 Hwy 7 W, a fantastic 3-bedroom home nestled on a fully fenced half-acre lot, just a 3-min drive to downtown Acton! This property offers the ideal combination of serene country living & convenience. Step into the bright & airy living room featuring laminate flooring & 3 large windows that flood the space with natural light. The dining room is adorned with wainscoting & sliding doors offering scenic views of the deck & backyard. The kitchen seamlessly connects to this space & boasts plenty of counter & cabinet space, tiled backsplash, large window over the sink & glass-feature cabinetry. 3pc bath & office completes this level. completes this level. Upstairs you'll find massive primary suite with large window, generous closet space & 4pc ensuite with shower/tub. 2 add'l spacious bedrooms, each with large windows, complete the upper level. Finished bsmt provides extra living space with a massive rec room featuring a wood stove set against a brick backdrop & large window creating a bright & inviting atmosphere. There is also a versatile bonus room that could be used as an office, playroom or exercise space. Relax or entertain on spacious back deck while enjoying views of the mature tree-lined backyard. Fully fenced yard offers a safe space for kids & pets to play & is perfect for summer BBQs or unwinding after a long day. The high-ticket mechanicals have been updated providing peace of mind for years to come. This home is conveniently located less than 2-min drive to downtown Acton where you'll find boutique shops, restaurants & variety of amenities. Only 15-min to Georgetown, 20-min to Guelph & 30-min to Mississauga. Commuters will appreciate being just a 4-min drive to the Acton GO Station. Nature enthusiasts will love the close proximity to Prospect Park where you can enjoy scenic strolls around the lake, paddleboarding, canoeing & splash pad for kids. Discover the perfect mix of charm, comfort & convenience at 7210 Hwy 7 W. Your dream home awaits! (id:59646)
724 Brandenburg Boulevard
Waterloo, Ontario
Welcome to this beautifully maintained and thoughtfully updated 3 + 1 bedroom Blacksplit, nestled in the highly sought-after Columbia Forest/Clair Hills community in Waterloo. This charming home combines modern comfort with timeless appeal, perfect for families, professionals, or anyone looking to enjoy a vibrant, family-friendly neighbourhood close to top-rated schools and nature trails. Spacious and versatile this unique design offers a functional multi-level floor plan with abundant natural light. There are three generous bedrooms on the upper level, complete with a 4 piece bathroom and an additional bedroom or home office on the basement level, there's room for everyone! The Modern Kitchen is equipped with quality appliances, sleek cabinetry, and ample counter space and is both stylish and practical—ideal for home chefs and busy families alike. The main floor offers a bright Living room with large windows and warm toned finishes, while the Dining room offers plenty of space for large gatherings making it an inviting space for entertaining. The cozy Lower Level features a versatile Family room with a separate seating area complete with Fireplace, and another conveniently located 4 piece bathroom. Completing this space is a Walkout where you can step outside to your private backyard complete with a beautiful large deck with plenty of room for relaxation, play, and summer gatherings. Perfect for hosting BBQs or enjoying morning coffee. There is also an attached garage with inside entry and a double-wide driveway provides convenient parking for multiple vehicles. This Prime Location is close to The Boardwalk, Costco, and a wide variety of shopping and dining options and lets not forget the short drive to the University of Waterloo, Wilfrid Laurier University, and the Tech Park. Whether you're upsizing, downsizing, or investing, this home offers the perfect blend of location, space, and lifestyle. (id:59646)
274 Erb Street W Unit# 702
Waterloo, Ontario
Make Maple Hill your new home and enjoy big savings! Move into Maple Hill Apartments and take advantage of exclusive, limited-time offers, including two months free rent (6th and 13th months), free parking for 12 months, and a $200 monthly rent credit for a full year. The rent credit is already applied to the current price, with the original rent being $1,975 per month. After 12 months rent goes back to full value 1975/month or renegotiated with current incentives at that time. Conditions apply, and the offer is available while supplies last. Valid on select units for new and approved leases only. Parking options are subject to availability. (id:59646)
250 King Street W Unit# Loft
Hamilton, Ontario
Welcome to 250 King St W Loft unit ideally located in the highly sought-after Central South neighborhood. Boasting excellent visibility, this versatile space presents a prime opportunity for a variety of uses. Just steps from a wide range of amenities and offering convenient access to public transportation, it ensures exceptional accessibility and lifestyle convenience for both residents and tenants. The unit also includes one rear parking space, adding everyday practicality. Whether you're looking for a smart investment or a personal urban retreat, this is a fantastic opportunity in a thriving, high-demand area. (id:59646)
191 Simcoe Street S
Oshawa, Ontario
LEGAL TRIPLEX, 6.8% CAP RATE! Legal triplex with commercial zoning, offering multiple value-add opportunities, including the potential to add a garden suite on the existing detached garage and spacious parking lot (accommodates 9+ vehicles). All units are currently tenanted and generating strong rental income and have shared laundry facilities in the basement. Recent improvements include updated front entry railings, a new staircase banister for the upper unit, and a fully renovated basement apartment. Centrally located in Oshawa, the property offers easy access to Highway 401, Durham College, Oshawa GO Station, and is just a short walk to local shops, schools, and parks. (id:59646)
191 Simcoe Street S
Oshawa, Ontario
LEGAL TRIPLEX, 6.8% CAP RATE! Legal triplex with commercial zoning, offering multiple value-add opportunities, including the potential to add a garden suite on the existing detached garage and spacious parking lot (accommodates 9+ vehicles). All units are currently tenanted and generating strong rental income and have shared laundry facilities in the basement. Recent improvements include updated front entry railings, a new staircase banister for the upper unit, and a fully renovated basement apartment. Centrally located in Oshawa, the property offers easy access to Highway 401, Durham College, Oshawa GO Station, and is just a short walk to local shops, schools, and parks. (id:59646)
99 Wise Crescent
Hamilton, Ontario
Welcome to 99 Wise Cres, a beautiful brick legal duplex bungalow in the highly desired Huntington neighborhood. This amazing house features 3 bedrooms and 1 full bathroom on the main floor, with a spacious legal basement that includes two bedrooms, 1 bathroom, and separate laundry. Recent upgrades include a 200 AMP electrical panel, upgraded 1-inch water line, and new appliances! Located on a family-friendly street lined with mature trees, the large backyard boasts a spacious deck, hot tub, tiki house, and plenty of space for entertaining. This home is also a great investment opportunity, with a clean, responsible tenant living in the basement and paying top market rent. Conveniently close to Hwy, Mohawk Sports Complex, Mountain Brow, and Albion Falls. Don’t miss out — check it out today and fall in love! (id:59646)
5 Meldrum Avenue
Flamborough, Ontario
Welcome to your peaceful escape in the heart of Greensville—a cozy, bright home on a stunning 2-acre property that perfectly blends nature, comfort, and convenience. Step into this beautiful one storey home with large addition surrounded by natural beauty, a park like atmosphere, minutes to trails, parks, waterfalls. This bright home offers an updated kitchen, spacious bedrooms, inviting enormous living room with huge patio door, stunning views from every single window. finished basement and so much more. Recents updates include : roof( 2023) all windows and 5 patio doors( 2023), hardwood floors on main floor and updated kitchen. Note : the double garage was converted into a living space offering 2 small offices, worksop and an exercise room. Wake up to the sound of birdsong, spend your evenings watching breathtaking sunsets, and gather with friends and family around a crackling fire under the stars. The expansive yard provides plenty of room to explore, garden, or simply relax in your private slice of paradise.Take a leisurely walk to nearby Webster’s or Tew’s Falls, and enjoy the natural beauty that surrounds you every day. Whether you're seeking tranquility or adventure, this property delivers. Don’t miss your chance to own a piece of Greensville’s finest countryside—where every day feels like a getaway. (id:59646)
63 Fowler Drive
Hamilton, Ontario
Step into refined comfort in this elegant 2-storey home nestled in one of Binbrook’s most peaceful pockets. With 4 true bedrooms and a full 2,656 square feet above grade, this home offers luxurious space for everyday living and entertaining. The heart of the home is an open-concept living and eat-in kitchen with tile and hardwood flooring, soaring ceilings, and a gas fireplace — perfect for cozy evenings or lively gatherings. Included is a bright main floor office. Upstairs, convenience meets function with a dedicated laundry room and a spacious primary suite that features a walk-in closet and spa-like ensuite. The eat-in kitchen is a dream with sleek finishes and seamless access to a beautiful covered patio with gas-BBQ hook-up, extending your living space outdoors all season long. The basement was finished in 2023 and has a fireplace and the perfect space for a pool table and lots of storage. Whether you're a growing family, professionals needing room to breathe, or downsizers seeking quality, this home delivers. Located near schools, parks, and local amenities, yet tucked away in a quiet enclave — 63 Fowler Drive offers the ideal blend of luxury, lifestyle, and location. (id:59646)
205 - 3998 Victoria Avenue
Lincoln (Lincoln-Jordan/vineland), Ontario
Welcome to Adelaar, a luxurious residential haven nestled in the charming heart of Vineland. Surrounded by a wealth of amenities, including renowned fruit farms and picturesque wineries, this one-bedroom, one-bathroom condo blends convenience with tranquility. Spanning 678 square feet, the property boasts an inviting open layout and a spacious private walkout, perfect for savoring the beauty of the area.Features include luxury vinyl plank flooring throughout, durable yet stylish hard surface countertops, and contemporary light fixtures. Modern pot lighting and premium appliances add functionality and flair. Adelaar's upscale amenities ensure a refined living experience, making this property the epitome of comfort and style. In addition, the building itself offers exceptional facilities, including a family room/lounge with a kitchenette and a large harvest table, perfect for hosting gatherings. Residents can enjoy a well-equipped fitness room and a stunning lobby area, designed with soaring ceilings and abundant natural light. Ideal for those seeking serenity and sophistication in the heart of wine country. (id:59646)
95 Bexhill Drive
London South (South Y), Ontario
Welcome to 95 Bexhill Drive a beautifully maintained two-storey home located in the heart of South London. This family home features 4 large and bright bedrooms, 3 modern bathrooms, a formal dining room, and has been meticulously maintained from top to bottom. The large primary bedroom boasts a 3 piece ensuite and plenty of closet space. From the moment you step inside, youll notice the attention to detail beginning with the beautifully renovated kitchen. The kitchen features quartz countertops, pot lights, new appliances, and is wired for under counter lighting. The main floor is finished with elegant hardwood and tile flooring, for style and warmth. The kitchen easily flows to the back deck through glass sliding doors to enjoy during the warm months. When summer hits, The backyard becomes the best room in the house. The backyard oasis is complete with a raised garden bed, a spacious deck, stone patio, and a double storage shed. 95 Bexhill is located conveniently near schools, grocery stores, shopping centres, and easy access to the 401. This home truly has it all and is ready for it's next family. Book your showing today! (id:59646)
21575 Heritage Road
Thames Centre, Ontario
Fall in love with this classic red brick farmhouse that truly has it all! Just 2 minutes outside the peaceful village of Thorndale and only 10 minutes from London, it's the ideal spot to embrace your dream of country living. Nestled on over 1 acre, there's plenty of outdoor space to enjoy, yet it's still easy to maintain. Extensive renovations have brought modern comforts while preserving the timeless charm of this century home. The main floor offers a seamless flow between rooms, with natural light filling the space and creating a welcoming atmosphere. The mudroom has plenty of storage for shoes and coats, plus a space designed with your furry friends in mind. The kitchen boasts generous counter and cupboard space, with an island and warm wood cabinetry, complemented by a light countertop and crisp white backsplash. The walk-in pantry adds extra storage for small appliances, dry goods, cleaning supplies, and more, keeping the kitchen tidy and organized. The living room opens into the dining room, with a convenient powder room and main floor laundry nearby. A cozy den, just off the front door, offers a versatile space with many possibilities. The primary bedroom contains a private ensuite with double sinks and a walk-in shower. Three additional spacious bedrooms provide room for your family, and the 4 piece bathroom includes a shower/tub combo and built-in shelving for linens. The fully insulated 2000 sq ft garage/workshop is a standout feature, with radiant in-floor heating - separately zoned between the shop and gym, cathedral ceilings with 9-foot walls, a generator plug with an automatic switchboard for a standby system, CAT6 wiring, plumbing roughed in for a septic tank and bathroom, and conduit for water to be run from the well in the house. Imagine the joy of sitting outdoors on the concrete patio in warm summer months, surrounded by peaceful fields, listening to the crickets hum - make this dream your new reality! (id:59646)
120 Linwood Street
London East (East C), Ontario
Welcome to 120 Linwood, a well-maintained bungalow offering exceptional value and flexibility for both investors and owner-occupiers. Conveniently located near Fanshawe College, this property features two separate living spaces, shared laundry, and a list of recent upgrades that enhance comfort and peace of mind.The main floor unit has been freshly painted and updated with new luxury vinyl plank flooring in the living room and hallway, giving it a clean, modern feel. Currently tenanted on a month-to-month lease, the unit provides immediate rental income with flexibility for future occupancy.The vacant basement apartment features 2 bedrooms, 1 bathroom, and offers excellent potential for additional rental income or extended family use. The home includes shared laundry facilities and a layout that supports privacy and independent living between units.Significant 2024 upgrades include a new sump pump and interior drainage system in the basement, providing added protection against moisture and increasing the long-term durability of the property. Whether you're a first-time buyer looking to offset your mortgage or an investor seeking a turnkey rental property in a high-demand area, 120 Linwood delivers on value, flexibility, and location. (id:59646)
784 Adelaide Street N
London East (East B), Ontario
Attention Investors! Unlock the potential of this 2-unit diamond in the rough located in desirable North London. This dated detached home offers a fantastic opportunity for flippers, renovators, or savvy investors looking to maximize rental income. The main floor unit currently features 2 bedrooms and 1 bathroom, with the potential to convert it into a 4-bedroom layout. The basement unit includes 1 bedroom, 1 bathroom, a full kitchen, and direct private access from a side door off the driveway, ideal for tenants or in-law accommodations. With strategic renovations, the lower level could be transformed into a 3-bedroom unit, creating a high-income duplex setup. Bonus features include a detached garage, plenty of parking, and a generous lot. Whether youre looking to flip or build your investment portfolio, this is a rare opportunity in a sought-after location. Don't miss out. Properties with this kind of potential don't last long! (id:59646)
437 George Street
Central Elgin (Port Stanley), Ontario
Spend this summer at the beach! Welcome to your year-round oasis or perfect summer retreat in the heart of Port Stanley. This beautifully upgraded freehold bungalow meaning no condo fees is located in the highly sought-after Kokomo Beach Club community. Offering 1,400 square feet of thoughtfully designed main floor living, this home is ideal for retirees, downsizers, or anyone looking to embrace the beach town lifestyle. Just minutes from Port Stanleys gorgeous beaches, charming shops, and exceptional dining, the location truly can't be beat. Step inside to an open-concept layout that seamlessly blends the living room, dining area, and kitchen. The kitchen features elegant stone countertops, a large island, and stylish finishes, perfect for entertaining or everyday living. Cozy up by the fireplace in the living room or step through the patio doors onto the deck, where you can relax and take in views of the spacious backyard. The primary bedroom suite offers a peaceful retreat, complete with a walk-in closet and a modern three-piece ensuite. A second bedroom at the front of the home adds flexibility for guests or a home office. You'll also love the convenient main floor laundry room with plenty of cabinetry, a laundry sink, and a second four-piece bathroom with stone counters. With over $50,000 in upgrades and a two-car garage, this home is move-in ready and thoughtfully equipped for easy living. Ownership also includes access to Kokomo Beach Clubs exclusive amenities for just $80 per month. Enjoy the owner's lounge, heated pool, gym, yoga studio, pickleball courts, playground, and over 12 acres of scenic hiking trails. Whether you're starting a new chapter or looking for a peaceful escape, this home at Kokomo Beach Club invites you to make every day feel like a vacation. (id:59646)
182 Chestnut Street
St. Thomas, Ontario
Welcome to 182 Chestnut Street, where you'll discover the perfect blend of space, comfort, and convenience in this well-maintained two-storey home offering over 2200 sq. ft. of finished living space across all three levels. Ideally located in a family-friendly neighbourhood, you'll love being just steps away from schools, the YMCA, Joe Thornton Community Centre, the hospital, and all your shopping needs. This home makes a great first impression with it's fantastic curb appeal, featuring mature landscaping and a charming covered front porch-an ideal spot to relax at the end of the day. Step inside to a spacious foyer that leads into a warm and inviting layout. The main floor features a bright living room with large windows and a cozy fireplace, a formal dining room with patio doors that open to a deck, and a functional kitchen overlooking the expansive backyard. Just off the kitchen, a sun-drenched sunroom with a gas fireplace provides a perfect retreat year-round, with direct access to a concrete patio for seamless indoor-outdoor living. An updated 2-piece bathroom completes the main level. Upstairs, you'll find four generously sized bedrooms-perfect for growing families or a home office-along with a fully renovated 5-piece bathroom featuring modern fixtures and finishes. The finished lower level offers even more space to enjoy, with a large updated rec room and a laundry area with ample storage.The fenced in backyard is your own private oasis, complete with mature trees, lush landscaping, and a handy storage shed. Additional highlights include a single attached garage with direct access into the home, offering added convenience and extra storage space. The home is also equipped with a Leaf Filter gutter protection system, ensuring low-maintenance living for years to come. Major updates include the roof, furnace, A/C, all windows, and the electrical panel-making this home truly move-in ready. Don't miss your opportunity to own this exceptional property! (id:59646)
11 - 448 Commissioners Road E
London South (South G), Ontario
Enjoy an exceptional lifestyle in this beautifully renovated walkout bungalow, perfectly suited for retirees and families with young adult children. Located in a quiet, well-maintained vacant land condo community with low monthly fees, it offers the perfect blend of comfort, convenience, and privacy. Designed with 2+2 bedrooms and 3 full bathrooms, this fully finished home embraces effortless indoor-outdoor living. The front exterior features tasteful landscaping, double wide paving stone driveway, modern garage and front doors, two-car garage with epoxy floor, EV charger, built-in storage, and timeless flagstone-covered patio. Inside, soaring vaulted ceilings enhance the spacious living room with thermostat-controlled gas fireplace and formal dining area. The designer kitchen is built for a true culinary experience--premium Thermador appliances, quartz countertops, pot filler, extensive cabinetry, and bright breakfast nook. The main level includes a primary retreat with dual closets and luxury ensuite, a second bedroom, granite-topped 4pc bath with tile tub/shower, and laundry/mudroom with upgraded washer/dryer.Step into the serene 3-season sunroom--vaulted ceilings continued from the interior, composite flooring, tinted windows, and covered natural gas BBQ space -- all overlooking a lushly landscaped private backyard. A smart sprinkler system in front and back keeps everything vibrant with minimal effort. The walkout lower level offers plush carpet, reading nook, expansive rec room with wet bar, 3pc bath with body jets, two additional bedrooms (one with built-ins and granite), walkout to a covered stone patio, large storage, and cold room. Located minutes from Victoria Hospital, Hwy 401, Wortley Village, and everyday amenities--this is peaceful, connected living without compromise.Live comfortably. Entertain effortlessly. Welcome home. (id:59646)
34 Oakwood Links Lane
Lambton Shores (Grand Bend), Ontario
Welcome to this beautifully maintained end unit bungalow condo in the highly sought after Oakwood Links community in Grand Bend. Perfectly situated at the very end of a quiet cul-de-sac, this home backs onto mature trees and expansive green space, a true retreat and just minutes from Grand Bend's main beach, vibrant shopping district, and walking distance to the golf course. Step inside to a bright, open-concept main level with 9 foot ceilings, featuring neutral tones throughout, ideal for any decorating style. The spacious primary suite boasts a walk-in-closet and a private ensuite. Enjoy the convenience of main floor laundry room and direct access to a private deck with awnings, perfect for morning coffee or simple relaxing outdoors. The finished lower level adds significant living space, with two large bedrooms, a bathroom, a generous size family room and ample storage. Whether you are entertaining guests or accommodating family, this level delivers comfort and flexibility. Additional features include a double car garage with inside entry, a well-designed layout with 2 + 2 bedrooms and 3 bathrooms and a low-maintenance lifestyle in a quiet, desirable neighborhood. Don't miss this opportunity to enjoy carefree condo living in one of Grand Bend's best locations. (id:59646)
2111 Ironwood Road
London South (South K), Ontario
You will be super impressed with this 2,814 sq ft, 4 Bed, 3.5 Bath + main floor den. This home is loaded with luxury features such as 9' main floor ceilings, engineered hardwood flooring, chef inspired kitchen with walk-in pantry, oversized island, tiled back splash, quartz or granite counters and great room with fireplace and tiled accent wall. Access to rear covered porch from dinette complete with 8ft patio slider. Hardwood stairs complete with wrought iron spindles and hardwood in upper level hallway. Master bedroom features spa-like ensuite complete with freestanding soaker tub, tiled glass shower and double sink vanity. Large sundeck and fully fenced yard. (id:59646)
3 - 727 Apricot Drive
London South (South K), Ontario
Welcome to one of Byrons most sought-after freehold condo communities. This beautifully appointed 3+1 bedroom, 3.5 bathroom home offers the spaciousness of a detached residence combined with the low-maintenance ease of condo living. Step inside and be welcomed by 9-foot ceilings, an open-concept floor plan, expansive windows, glass railings, and sleek modern finishes. The generously sized living room is perfect for entertaining and seamlessly connects to the kitchen and dining area, where sliding doors lead to your private patio overlooking green space. The main floor also features a convenient powder room and laundry area. Upstairs, you'll find a bright and spacious primary suite complete with a walk-in closet and a spa-inspired ensuite bathroom featuring double sinks, a tub, and a large glass shower. Two additional well-sized bedrooms provide plenty of space for family or guests. The finished lower level includes a versatile recreation room, a guest bedroom, a full bathroom, and walkout access to a lower deck ideal for extra privacy or relaxation. Come and discover everything Unit 3 at 727 Apricot Drive has to offer. Its more than a home, its a lifestyle. (id:59646)
7597 Biddulph Street
Lambton Shores (Port Franks), Ontario
UPDATED PORT FRANKS COTTAGE OR HOME SECOND ROW TO THE AUSABLE RIVER BY MUNICIPAL MARINA FOR $529K. Welcome to 7597 Biddulph Street in Port Franks just steps from the Ausable River. With a few marina options to dock your boat just steps away you could make going boating way easier this summer. If boating isn't on your list of things to do you have a nicely updated year round cottage that offers three bedrooms and one full bathroom with a double attached garage. The spacious mudroom connecting the garage and living space is of great convenience. Updates include added insulation, kitchen, flooring, electrical, plumbing, bathroom, windows, doors, septic weeping bed, garage doors and much more. The living space is open concept offering kitchen, dining area and living room. Home is heated by electric baseboards but the gas fireplace does most the heating. Hydro bill on average billing is only $145/month for current owner. Laundry closet off of living room. The large 77'x135' corner lot offers lots of options for outdoor games or gathering around the firepit to create some family memories. Best part of owning a home in Port Franks is the private access to the two access points to Lake Huron with parking you can use anytime! Port Franks debatably offers the best section of sandy shoreline along Lake Huron with a gradual drop-off into the water making it very family friendly and great for all ages. The community of Port Franks offers an active community centre with tennis/pickle ball courts, playground, community gardens and lots of nature trails to enjoy. This is being sold fully furnished interior/exterior so this is a great opportunity to get into the Port Franks market for mid 500's and not have to worry about the cash to buy furniture afterwards! Simply bring your clothes and food on closing day to start enjoying and make this a summer to never forget! (id:59646)
59 Heathdale Court
London South (South B), Ontario
This absolutely charming, one-of-a-kind, custom built model home shines in the distinguished Warbler Woods community. Loaded with character and quality materials, this large home will embrace you from the moment you walk around the wraparound front porch and into the welcoming sunlit grande living spaces. Large living room with gas fireplace shines by natural light streaming through multiple windows of two windows showcase artisan custom stain glass featured art. Living room leads into dining area where another local artisan stain glass window illuminates the space. Dining opens to kitchen with dinette leading out through glass garden door out onto extensive decking. Rear property is perfect for enjoying privacy on extended deck surrounded by giant, ancient, majestic trees. Rear property offers very little grass cutting and upkeep. Kitchen also flows effortlessly to west-facing, sunlit, large family room with welcoming brick wood-burning fireplace creating a warm feeling of embrace. Just off the front foyer, a large office with solid wood floor, bookcases and cabinets open up opportunities for an elegant home based office with 3 large front facing windows adding natural light. Staircase leading to second floor impresses with abundant natural light streaming from the skylight and forward-facing window on Juliette balcony. Very large primary bedroom with walk-in closet w/ window for natural light leads to huge ensuite, with sunken tub, shower, and private access onto Juliette balcony. Three additional large bedrooms offer great space with large closets including a walk-in closet. Basement showcases a huge rec. room with new flooring and freshly painted walls. Second huge space offers workbench, freshly painted, and rough-in for bathroom. Other basement rooms provide ample storage space. Double car garage with triple wide drive. This glorious, southern-styled, wrap-around porch is waiting for you to come home & rest easy in your rocking chairs. Welcome Home. (id:59646)
A22 - 4838 Switzer Drive
Southwest Middlesex, Ontario
Welcome to beautiful Appin! Nestled in the peaceful Silver Dove Estates, this stunning 2020 Titan-built home sits on a generous 100 ft x 130 ft lot. Enjoy picturesque views of trees & nature with trails & a ravine & the added benefit of no future development to obstruct your view. This home offers a perfect blend of privacy and tranquility while still being close to everyday conveniences. Step inside to a bright and inviting open-concept main floor, freshly painted and new flooring throughout (2024). The spacious living room flows seamlessly into a modern kitchen featuring stainless steel appliances, a large farmhouse sink, and plenty of cabinet and pantry space. The dining area, located just off the kitchen, includes sliding patio doors that lead to a large 16' x 32' deck. It's the perfect spot to enjoy your morning coffee under the gazebo, surrounded by sounds of nature & East facing views of the sunrise. The home offers two spacious bedrooms, including a primary suite with a private 4-piece ensuite. A second 4-piece bathroom provides convenience for guests or family members. The laundry area is nicely tucked away & includes a newer washer & dryer (2023). Additional features: set on concrete slab with spray foam-insulated skirting and an enclosed crawl space for extra storage. Furnace and A/C 2022, 1.5-car garage with electricity built in 2023 & Generac Generator 2023. Outside, the property also features two storage sheds, gardens and a cozy fire-pit area, perfect for outdoor gatherings. Silver Dove Estates offers a welcoming community with a saltwater pool, shuffleboard, a recreation hall, mini golf, and horse shoe pits. With beautiful walking trails and a scenic pond nearby, theres no shortage of outdoor activities. Located just 30 minutes to London, 25 minutes to the beach, and 10 minutes to Dutton, this home combines the beauty of nature with the convenience of nearby amenities. Land lease is currently $530.99/month. Come experience all this home has to offer! (id:59646)
224 - 375 South Street
London East (East K), Ontario
Welcome to SOHOSQ, a vibrant new rental community in the heart of London's SoHo neighbourhood. Just steps from the bustling Downtown core and the serene Thames River, this thoughtfully designed community delivers the perfect balance of comfort, convenience, and urban living.Each suite is crafted with high-end finishes, including stainless steel appliances, quartz countertops, custom flooring and cabinetry, and floor-to-ceiling windows that flood the space with natural light. Private balconies and individually controlled heating and air conditioning ensure year-round comfort tailored to your needs.At SOHOSQ, residents enjoy an exceptional lineup of amenities designed for relaxation, productivity, and entertainment. Stay active in the fully equipped gym, unwind on the outdoor terrace, or host gatherings in the stylish party room. Additional perks include a cozy lounge, modern co-working space, private theatre, and a vibrant games room, all designed to enhance your lifestyle and convenience.Built by Medallion, a trusted name in quality high-rise rental properties, SOHOSQ fosters a strong sense of community while prioritizing sustainability and long-term value. New apartments ready for June 1st occupancy. RENTAL INCENTIVES AVAILABLE! Contact the listing agent to learn more. (id:59646)
124 - 375 South Street
London East (East K), Ontario
Welcome to SOHOSQ, a vibrant new rental community in the heart of London's SoHo neighbourhood. Just steps from the bustling Downtown core and the serene Thames River, this thoughtfully designed community delivers the perfect balance of comfort, convenience, and urban living.Each suite is crafted with high-end finishes, including stainless steel appliances, quartz countertops, custom flooring and cabinetry, and floor-to-ceiling windows that flood the space with natural light. Private balconies and individually controlled heating and air conditioning ensure year-round comfort tailored to your needs.At SOHOSQ, residents enjoy an exceptional lineup of amenities designed for relaxation, productivity, and entertainment. Stay active in the fully equipped gym, unwind on the outdoor terrace, or host gatherings in the stylish party room. Additional perks include a cozy lounge, modern co-working space, private theatre, and a vibrant games room, all designed to enhance your lifestyle and convenience.Built by Medallion, a trusted name in quality high-rise rental properties, SOHOSQ fosters a strong sense of community while prioritizing sustainability and long-term value. New apartments ready for June 1st occupancy. RENTAL INCENTIVES AVAILABLE! Contact the listing agent to learn more. (id:59646)
313 - 375 South Street
London East (East K), Ontario
Welcome to SOHOSQ, a vibrant new rental community in the heart of London's SoHo neighbourhood. Just steps from the bustling Downtown core and the serene Thames River, this thoughtfully designed community delivers the perfect balance of comfort, convenience, and urban living.Each suite is crafted with high-end finishes, including stainless steel appliances, quartz countertops, custom flooring and cabinetry, and floor-to-ceiling windows that flood the space with natural light. Private balconies and individually controlled heating and air conditioning ensure year-round comfort tailored to your needs.At SOHOSQ, residents enjoy an exceptional lineup of amenities designed for relaxation, productivity, and entertainment. Stay active in the fully equipped gym, unwind on the outdoor terrace, or host gatherings in the stylish party room. Additional perks include a cozy lounge, modern co-working space, private theatre, and a vibrant games room, all designed to enhance your lifestyle and convenience.Built by Medallion, a trusted name in quality high-rise rental properties, SOHOSQ fosters a strong sense of community while prioritizing sustainability and long-term value. New apartments ready for June 1st occupancy. RENTAL INCENTIVES AVAILABLE! Contact the listing agent to learn more. (id:59646)
213 - 375 South Street
London East (East K), Ontario
Welcome to SOHOSQ, a vibrant new rental community in the heart of London's SoHo neighbourhood. Just steps from the bustling Downtown core and the serene Thames River, this thoughtfully designed community delivers the perfect balance of comfort, convenience, and urban living.Each suite is crafted with high-end finishes, including stainless steel appliances, quartz countertops, custom flooring and cabinetry, and floor-to-ceiling windows that flood the space with natural light. Private balconies and individually controlled heating and air conditioning ensure year-round comfort tailored to your needs.At SOHOSQ, residents enjoy an exceptional lineup of amenities designed for relaxation, productivity, and entertainment. Stay active in the fully equipped gym, unwind on the outdoor terrace, or host gatherings in the stylish party room. Additional perks include a cozy lounge, modern co-working space, private theatre, and a vibrant games room, all designed to enhance your lifestyle and convenience.Built by Medallion, a trusted name in quality high-rise rental properties, SOHOSQ fosters a strong sense of community while prioritizing sustainability and long-term value. New apartments ready for June 1st occupancy. RENTAL INCENTIVES AVAILABLE! Contact the listing agent to learn more. (id:59646)
30 Baseline Road E
London South (South G), Ontario
Discover this beautiful bungalow boasting modern comforts and thoughtful design throughout. On the main level, you'll find three spacious bedrooms, a sleek 4-piece bathroom, and convenient main-floor laundry. The modern kitchen features quartz counters and beautiful stainless steel appliances. The lower level offers versatile living options with rear sunroom and dual entrance. It serves as an ideal granny suite or an opportunity for additional rental income with a separate dual entrance. This fully finished space features two generously sized bedrooms, a cozy gas fireplace, a 4-piece bathroom with laundry, and a complete kitchen, making it perfect for multi-generational living. Outdoors, the large, fully fenced backyard provides additional space for relaxation. Situated in a prime location just steps to Wortley Village, this home is conveniently located close to all amenities and just 5 minutes to Victoria Hospital. (id:59646)
5331 Applegarth Drive
Burlington, Ontario
Located in the heart of Burlington's most family-friendly neighbourhood, this large 3 bedroom + Main Floor Office , 4-bath townhouse offers 1,854 sqft of thoughtfully designed living space and a fully finished basement. The extra wide corner lot gives this home great curb appeal with a brick and stucco exterior and a large wrap-around porch. Enter into a wide foyer with large main-floor office and 2-piece bath. The open-concept main floor has abundant natural light with large windows. Enjoy a large modern eat-in kitchen with stainless steel appliances, granite countertops, and a large island perfect for entertaining. The breakfast area has sliding door access to the large fully fenced back yard and a massive deck with metal gazebo. The oversized primary suite features a large den, walk-in closet and a fully renovated luxurious en-suite bath with corner glass shower, double vanity with quartz countertops and gorgeous tiling. Two more bedrooms with large windows share an additional 4-piece bathroom. Convenience of 2'nd floor laundry room. The fully finished open-concept basement adds extra living space, a full 3-piece bath and additional room ideal for a media room, gym, or playroom. Many recent updates include hardwood flooring throughout, LED potlights, tankless water heater (2022), Furnace and AC (2022), Roof (2018), Interior Painting (2025). Enjoy outdoor living with a private patio and access to The Orchards landscaped grounds, trails and amenities. Conveniently located near shopping, dining, transit, and top-rated schools. Don't miss this move-in-ready gem in one of Burlington's most sought-after communities! (id:59646)
247 Montclair Place
Waterloo, Ontario
ALL BRICK BUNGALOW ON 0.3 ACRE LOT! Welcome to 247 Montclair Place, a sprawling custom-built Executive Bungalow on a peaceful cul-de-sac located in the heart of Waterloo’s coveted Lincoln Heights neighbourhood. This 3 Bed, 2 Home Office, 4 Bath home abundantly offers 3344 sqft above ground living space in addition to the finished basement loaded with storage & two workshops. On the exterior, you will appreciate the metal roof (2020), ample parking (2 Car Garage + 6 Car Driveway), EV charger (2023), professional landscaping (front & back), fully fenced yard, storage shed with hydro, and large back deck with awning and gas hook-up. Heading inside, the quality of construction is immediately evident with solid oak floors, doors & trim, and the extra wide hallways allowing for accessibility (56”). The bright eat-in kitchen is open to the living room featuring a Dimplex Revillusion Fireplace (2023) while offering views of the gorgeous private backyard. A separate formal dining room provides ample space for family gatherings, complete with a cathedral ceiling and two sets of French doors. Deserving its own mention, the luxurious primary bedroom is a true retreat with a cathedral ceiling, walk-in closet, adjoining office with backyard walkout, and renovated 5-pc bath complete with a skylight, soaker tub, and separate vanities. The additional baths on this level and laundry room are also recently renovated (2024). Heading to the spacious lower level, you will appreciate the all new carpet and vinyl flooring (2025), renovated 3-pc bath (2025), and ample space for hobbies. Additional features of this property include updated lighting, a reverse osmosis system, central vac, newer furnace (2023) and owned hot water tank (2020). Lastly, the location of this home is superb: walking distance to WLU and Conestoga College, a direct bus away from UWaterloo, and with easy access to hiking trails, amenities and the expressway. This home truly has it all. Don’t miss the virtual tour! (id:59646)
7210 Highway 7
Halton Hills, Ontario
Welcome to 7210 Hwy 7 W, a fantastic 3-bedroom home nestled on a fully fenced half-acre lot, just a 3-min drive to downtown Acton! This property offers the ideal combination of serene country living & convenience. Step into the bright & airy living room featuring laminate flooring & 3 large windows that flood the space with natural light. The dining room is adorned with wainscoting & sliding doors offering scenic views of the deck & backyard. The kitchen seamlessly connects to this space & boasts plenty of counter & cabinet space, tiled backsplash, large window over the sink & glass-feature cabinetry. 3pc bath & office completes this level. completes this level. Upstairs you’ll find massive primary suite with large window, generous closet space & 4pc ensuite with shower/tub. 2 add'l spacious bedrooms, each with large windows, complete the upper level. Finished bsmt provides extra living space with a massive rec room featuring a wood stove set against a brick backdrop & large window creating a bright & inviting atmosphere. There is also a versatile bonus room that could be used as an office, playroom or exercise space. Relax or entertain on spacious back deck while enjoying views of the mature tree-lined backyard. Fully fenced yard offers a safe space for kids & pets to play & is perfect for summer BBQs or unwinding after a long day. The high-ticket mechanicals have been updated providing peace of mind for years to come. This home is conveniently located less than 2-min drive to downtown Acton where you’ll find boutique shops, restaurants & variety of amenities. Only 15-min to Georgetown, 20-min to Guelph & 30-min to Mississauga. Commuters will appreciate being just a 4-min drive to the Acton GO Station. Nature enthusiasts will love the close proximity to Prospect Park where you can enjoy scenic strolls around the lake, paddleboarding, canoeing & splash pad for kids. Discover the perfect mix of charm, comfort & convenience at 7210 Hwy 7 W. Your dream home awaits! (id:59646)
15 Sprucehill Drive
Brantford, Ontario
Welcome to 15 Sprucehill Drive – a charming 2-storey home located in the desirable Brier Park neighbourhood, close to schools, parks, and shopping. This well-maintained home offers 4 bedrooms, 1.5 bathrooms, and a single-car garage. Step inside to an open-concept living and dining room—an ideal space for entertaining family and friends. The eat-in kitchen provides ample cupboard and counter space for all your cooking needs. A convenient 2-piece bathroom completes the main floor. Upstairs, you’ll find four comfortable size bedrooms and a full 4-piece bathroom. Need more room? The finished basement features a cozy recreation room and a spacious laundry/storage area—perfect for added functionality. Outside, enjoy the large backyard, a great space to relax or entertain during the warmer months. This is the perfect starter home in a fantastic location - great for commuters or busy families with all amenities and highway access just minutes away! (id:59646)
39 Sister Varga Terrace Unit# 115
Hamilton, Ontario
Exclusive 55+ building on 114 acres with ponds & beautiful landscaping within a safe gated community. This unit offers 2 Bedrooms, 2 baths, Den, Kitchen with loads of counter and cupboard space, Living/Dining area, 2 balconies, and in-suite laundry. 1 underground parking spot w/ 1 storage locker included. Building main floor amenities include golf simulator, indoor pool, hot tub, patio area, change rooms w/sauna, fitness area, dance/movement studio, and Library/lounge w/café & juice bar. (id:59646)
50 Harvey Street
Hamilton, Ontario
Welcome to 50 Harvey Street – Where Charm Meets Potential! Step into this inviting 3-bedroom home that offers both cozy comfort and endless possibilities. The main floor greets you with a warm entry, perfect for hanging up your coat and unwinding. The open-concept dining area flows seamlessly into a custom kitchen featuring an L-shaped counter that comfortably seats four. Thoughtfully designed, the kitchen boasts elongated upper cabinets, soft-close drawers, two lazy Susans, a pull-out spice rack, and even a built-in cutlery drawer – all adding to the space’s functionality and charm. Updated floors throughout the main and upper levels, fresh paint, and stylish lighting bring a modern touch to this home. You’ll find not only three spacious bedrooms, but also an office space and a bonus room with direct access to your fenced-in backyard. With two full bathrooms and a lower level that walks up to the backyard, there's so much room to grow or transform as you wish. Located just across from Powell Park, enjoy views of the local community garden right from your doorstep. The vibrant Barton Village is just a short stroll away, where you’ll discover a delightful mix of local favourites, including unique shops, a family-friendly toy store, a beloved eatery, a neighbourhood pub, a classic Polish deli, and even a cinema. This is more than just a home—it’s a chance to become part of a thriving community. Let’s get you in! (id:59646)
68 Alanson Street
Hamilton, Ontario
Welcome to your dream home in the heart of the highly desirable, family-friendly Stinson neighborhood — tucked away on a quiet, mature street, yet minutes from the downtown core! Meticulously redesigned with high-end finishes and timeless style throughout, this residence exemplifies refined living. Enjoy Premium luxury plank flooring, Brand NEW custom kitchen with quartz countertops and a stunning designer backsplash, a fully renovated 4pc spa-like bathroom, sleek pot lights, modern light fixtures, updated plumbing, fresh designer paint, and new windows and exterior doors that enhance both style and efficiency. The kitchen includes ample cabinetry, stainless steel appliances, and a cozy breakfast nook overlooking your lush, private backyard oasis — perfect for morning coffee or evening relaxation. The spacious yard with mature trees is ideal for entertaining or letting kids and pets roam safely. Tech upgrades include a Ring doorbell, Wi-Fi monitored smart lock, and digital thermostat, all while preserving the home’s original century charm. This rare, turnkey luxury home won’t last . (id:59646)
12 Midhurst Heights
Stoney Creek, Ontario
Luxury living at its finest in one of Stoney Creek’s most sought-after neighborhoods. This stunning detached home offers 4 spacious bedrooms and 3.5 baths. The main floor boasts a separate family room and living room—perfect for both relaxing and entertaining. Upstairs, you’ll find four generously sized bedrooms, including a luxurious primary suite featuring a walk-in closet and a spa-like 4-piece ensuite. The additional bedrooms provide ample space for family or guests. The lookout basement offers excellent potential for a future in-law suite. For added convenience, main-level laundry is included. Ideally located just minutes from the Confederation GO Station, QEW, and Red Hill Parkway, this home blends upscale living with unmatched accessibility. (id:59646)
505 Highland Road W Unit# 112
Hamilton, Ontario
Welcome to SOHO at Central Park at 505 Highland Rd. W., Hamilton’s newest condo-style rental community inspired by the iconic neighbourhoods of New York City. From stunning open-concept suites with premium finishes to exclusive amenities like rooftop lounges, a pet spa, and a state-of-the-art fitness facility, SOHO redefines what it means to rent. Each suite is equipped with the Losani Smart-App, allowing residents to book amenity spaces, stay connected, control home features like heating, cooling, and lighting, and more, directly from their phone or wall pad. Immersed in nature, seamlessly connected by transit, and surrounded by top-tier amenities, here, the hustle of daily life meets the ease of smart living. Need to grab groceries or check off errands? It's all just a short stroll away. Whether you walk, bike, or drive, SOHOs prime location keeps everything you need within arms reach. (id:59646)
932 Old Dundas Road
Ancaster, Ontario
Welcome to 932 Old Dundas Rd. a truly extraordinary property nestled between Ancaster and Dundas. This rare 5.8-acre sanctuary is surrounded by pristine natural beauty, wildlife, and the convergence of two spectacular creeks fed by Sherman and Tiffany Falls. Hike your own private trails or access the 5.3 km Monarch Trail, with links to the Bruce Trail and Dundas Valley Trail Centre. With over 400 ft. of frontage, the existing 1730 sq. ft. bungalow features 4 bedrooms, a 4-piece bath, and an open-concept living space with floor-to-ceiling windows showcasing year-round escarpment views. The fully finished walkout basement offers a complete in-law suite with 2 bedrooms, a full bath, second kitchen, and gas fireplace. With a double garage with inside entry and loads of parking is ideal for family gatherings! Whether you want to move in as-is or build your dream home, this is a rare opportunity to enjoy Nature, privacy, and serenity, just minutes to downtown – this is your dream lifestyle come true. (id:59646)
15 Weathering Heights Unit# Lower
Stoney Creek, Ontario
The Stoney Creek location is simply excellent, situated in a family-friendly neighbourhood that boasts all the amenities one could need, including Parks, Schools, Shopping centres, and bus routes. The legal basement apartment itself is pristine, modern, and spacious. 2-bedroom, One Bathroom, Kitchen, Laundry, and Living provided ample space for a young family. The open-concept design is bright and airy, with large windows that let in plenty of natural light. The Kitchen has a modern design, quartz countertops, and stainless steel appliances. The Landlord has stipulated that they will only review offers once all supporting documents have been received. These documents include a full Equifax/Trans Union credit report with score, rental application, employment, reference letter, proof of income, and bank statements if needed. Additionally, tenants are expected to share 30% of all the utility bills. One Parking spot is included. The Owner does not permit smoking or pets. (id:59646)
97 Albion Falls Boulevard
Hamilton, Ontario
Welcome to this beautiful 4 Bedroom executive home in the exclusive East Mountain location of Albion Falls. This All Brick Gem has been extremely well cared for and adorned with high end finishing throughout. Enjoy the custom kitchen with its gorgeous Quartz counter and island that shines bright with many pot lights and wonderful grand window allowing plenty of natural sun light. This custom kitchen includes wonderful stainless steel appliances and gas convectional range. Entertain family and friends in the formal living and dining room by preparing dinners in your custom Chef Kitchen. This home offers a wonderful family room with a warm wood burning fireplace for those cold winter evenings. The lower level has a great recreation and a games room with the practicality of a walk up separate entrance. The private and immaculate backyard has a wonderful side Pergola to host many outdoor events. This home is priced to sell and a great opportunity to live in an exclusive Hamilton Mountain Location! (id:59646)
0 Kashagawigamog Lake Road E
Minden Hills (Minden), Ontario
Ingoldsby - 29 Acres of Beautiful Mixed Bush close to the shores of Kashagawigamog Lake - 586ft of road frontage - 1500ft of frontage on open concession along east property one - Hydro & Telephone available - Short Walk to Public Access on the Lake - Very Private Location to BUILD YOUR DREAM HOME. (id:59646)
128 Isabella Street
Parry Sound, Ontario
Turnkey Triplex Investment in Prime Parry Sound Location - Welcome to 128 Isabella Street, a rare opportunity to acquire a fully leased triplex located just steps from Parry Sound High School and minutes from local amenities. Purpose-built in 2005, this modern and well-maintained property features three spacious two-bedroom units, each offering approximately 900 square feet of comfortable living space.With two ground-level units and one upper-level unit, the layout provides both privacy and convenience for tenants. Each unit is separately metered for hydro, allowing for simplified utility management and improved efficiency. Ample on-site parking adds to tenant appeal and ease of access.Currently generating consistent rental income with all units leased, this property delivers immediate cash flow and long-term investment security. Whether you're a seasoned investor or just starting to build your portfolio, 128 Isabella Street represents a smart, low-maintenance opportunity in one of Parry Sounds most desirable neighbourhoods close to schools, green spaces, and the natural beauty of Georgian Bay. (id:59646)
124 Old Schoolhouse Road
Huntsville (Chaffey), Ontario
What a fabulous spot . This three bedroom raised bungalow sits on a gorgeous 10 acre lot . The trails on the property will lead you through the bush, to the outbuildings and your own sugar shack. Features a large open concept eat in kitchen with a walk out to a side deck and a walk out from the living room into a fantastic large screened in Muskoka Room. The lower level is finished with a family room , games room and walk out. A detached garage / workshop is located close by with a circular driveway leading back to the road and up to an outbuilding. Enjoy the trails on the property as well as the ability to tap your own trees and boil in your own sugar shack. This home would be a perfect fit for the family offering lots of room inside and land to roam on the outside ! An added bonus : Enjoy Arrowhead Provincial Parks beaches and trails located 6 kms away from your front door. Although it feels like you are far away from Town, the main street of Historical Downtown Huntsville is a quick 11 km drive away . This is a great offering. First time Offered. (id:59646)

