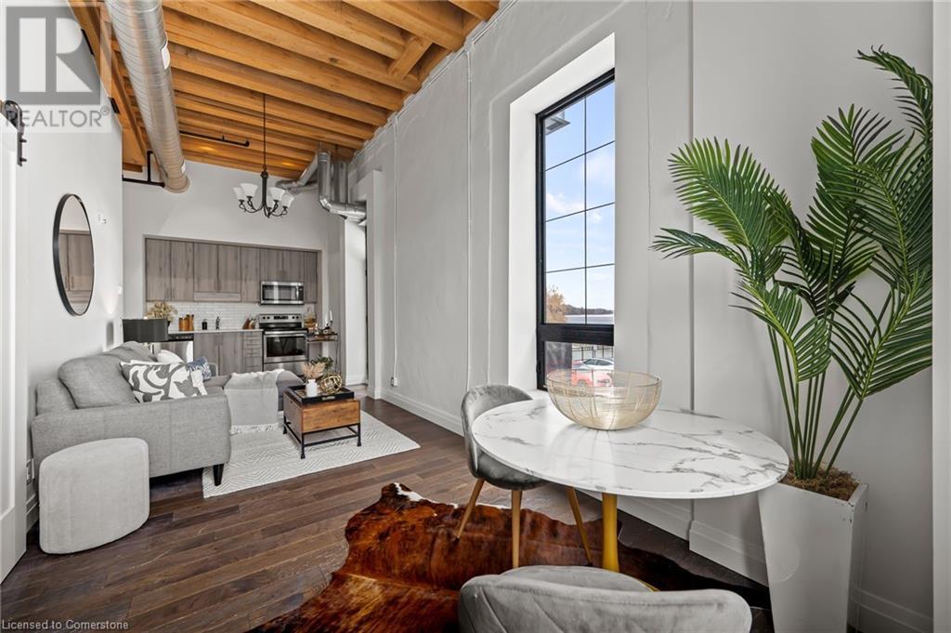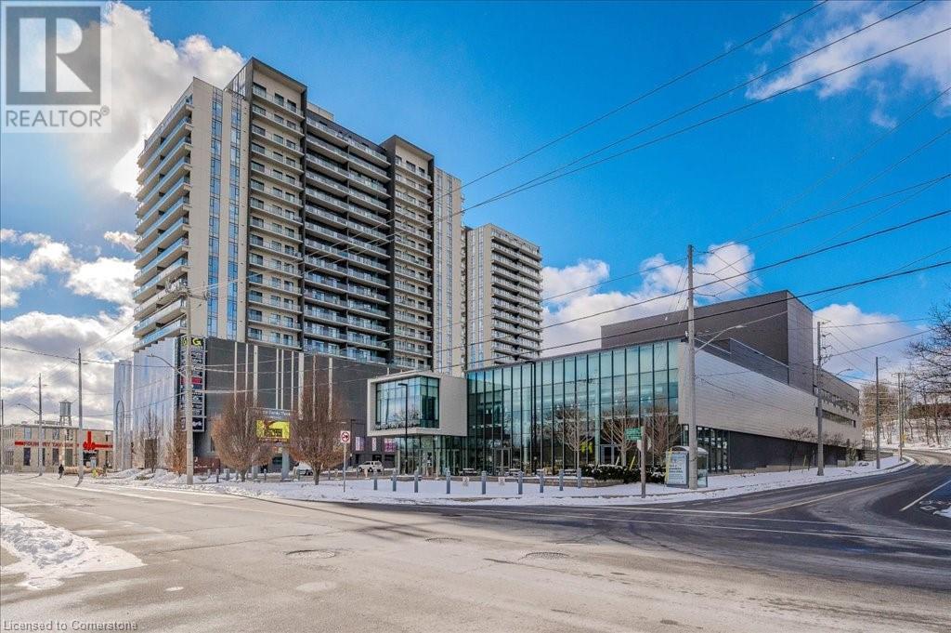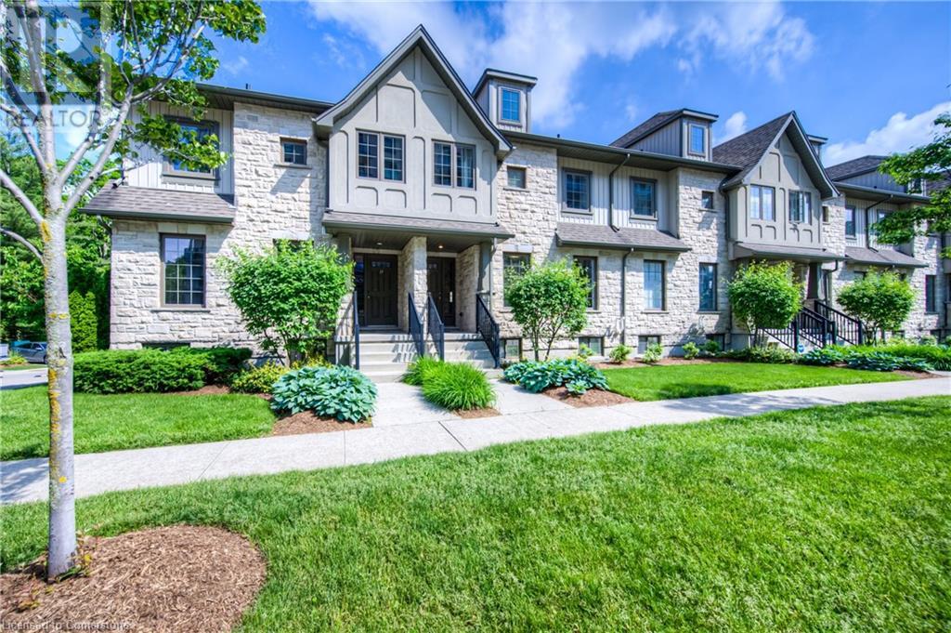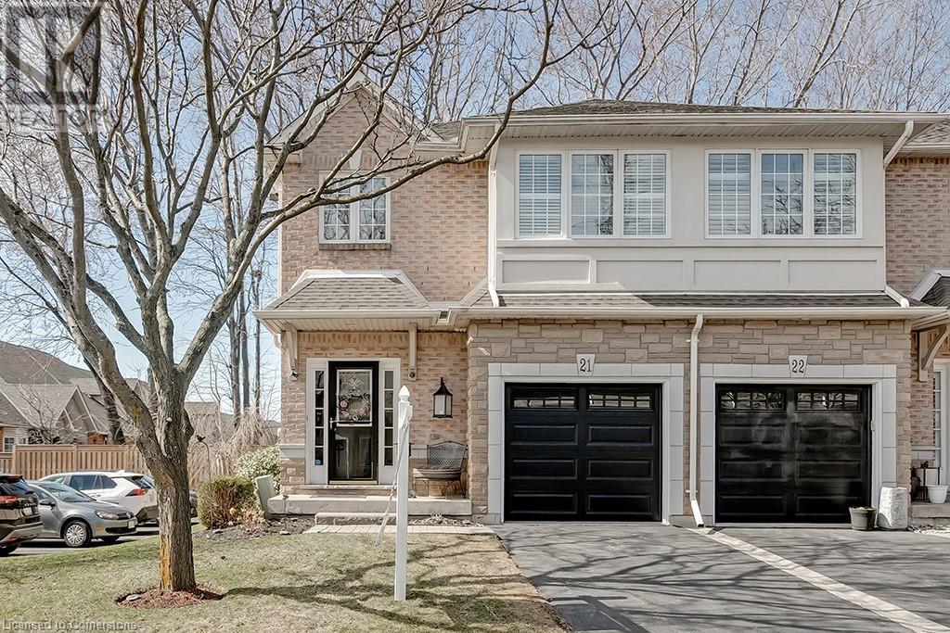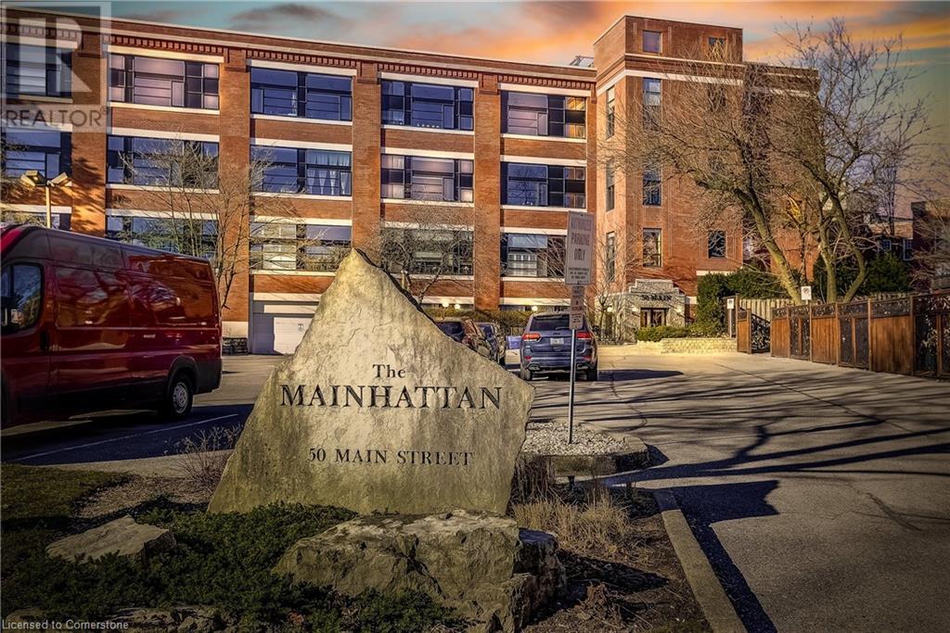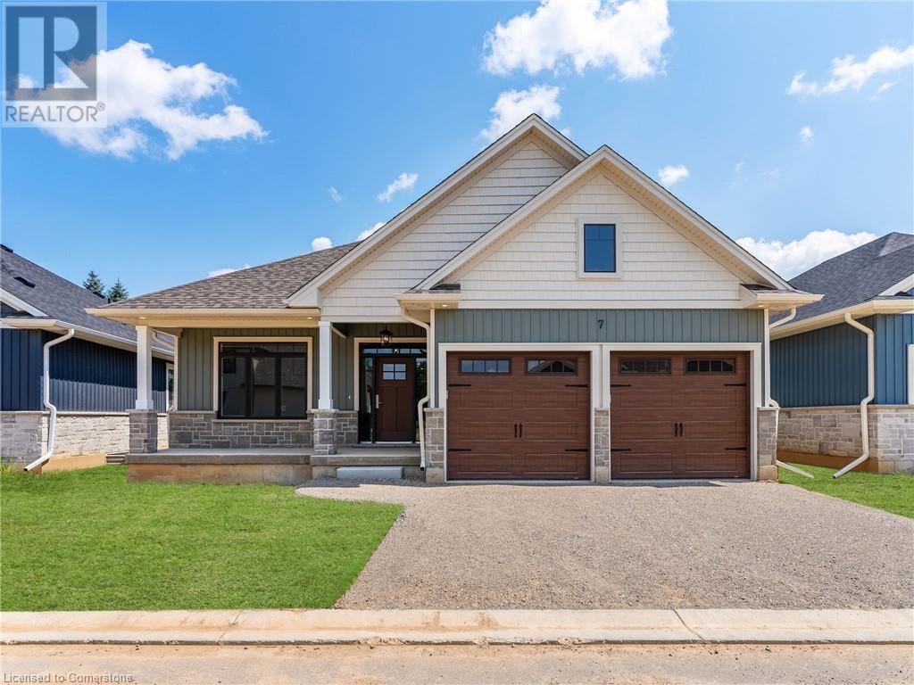152 Weston Drive
Milton (Sc Scott), Ontario
Welcome to your dream home in the heart of Milton! This stunning 4-bedroom, 3-bathroom detached home offers over 2,000 sq ft of beautifully designed living space, perfect for families and entertaining alike. Step into an inviting open-concept layout that seamlessly connects the living, dining, and kitchen areas - ideal for hosting gatherings and everyday living. Separate entrance to basement from garage. Spacious bedrooms. Each of the four generously sized bedrooms offers plenty of room to relax, unwind, and make your own. Modern kitchen. Enjoy cooking in a well-appointed kitchen with ample counter space, cabinetry, and a functional design that meets all your culinary needs. Beautiful backyard retreat. Step outside to a private backyard oasis featuring a gorgeous gazebo and a large storage shed - perfect for summer entertaining and additional storage. (id:59646)
811 - 583 Mornington Avenue
London East (East G), Ontario
Great opportunity for first time home Buyers, Down-sizers or Investors. Welcome to this 1 Bedroom, 1 Bathroom carpet free condo lifestyle. Enjoy the beautiful view from the oversized balcony.This condo is just a short walk to public transit, shopping, restaurants, parks, and everyday amenities. With Fanshawe College nearby, this is an excellent option for students, staff, or anyone seeking a vibrant yet quiet place to call home. (id:59646)
173 Simpson Street
Southwest Middlesex (Glencoe), Ontario
Charming 2-Bedroom, 1 bath Bungalow with Deep Lot & Attached Garage in the heart of Glencoe! Nestled on an impressive 57' x 202' lot, this home is perfect for first-time buyers or downsizers looking for comfort and outdoor space. Inside, you'll find a bright and open living/dining area and kitchen. The 4-piece bathroom and the laundry/utility room offers added convenience. Plenty of updates throughout the home include: Metal roof, all new electrical, sump pump (2025), new AC/Heat Pump (2021). Enjoy the bonus of an attached garage perfect for year-round parking, storage, or a workshop. The massive, fully fenced, backyard with new deck (2025) provides endless possibilities for gardening, entertaining, or relaxing. Located just steps from schools, shopping, parks, and community amenities like the arena, pool with easy access to Glencoe Train Station, Wardsville Golf Course, Strathroy, and London. (id:59646)
24 - 301 Carlow Road
Central Elgin, Ontario
Looking for an opportunity to own a home in beautiful Port Stanley? How about condo living that is both renovated and affordable with balcony views of a marina and waterway? Or maybe you prefer something that is walking distance to shopping, restaurants, beaches, community centers, and a golf course? Or perhaps you're more inclined toward a property with an in-ground swimming pool? Better yet, why not a home with all of the above in one spot like this listing right here? Complete with new flooring throughout, attached garage, new bathroom and kitchen renovations, and more, this 3 story condo presents for you an opportunity just in time for Spring! (id:59646)
19 Guelph Avenue Unit# 204
Cambridge, Ontario
Discover a perfect blend of industrial charm and modern comfort in this stunning one-bedroom loft, perched in the iconic Riverbank Lofts – a beautifully repurposed former American Standard factory, set along the tranquil Speed River in downtown Hespeler. Step inside and be greeted by soaring 12-foot ceilings, exposed beams, original wood accents, and sleek ductwork that nod to the building’s industrial heritage. Natural light floods the open-concept living space through tall windows, while warm hardwood flooring adds a cozy, contemporary touch. The stylish kitchen features quartz countertops and flows effortlessly into the living and dining areas – ideal for hosting or relaxing after a long day. Slide open the rustic barn doors to find a spacious bedroom with double closets and easy access to the updated 4-piece bathroom. In-suite laundry adds everyday convenience, and your own private balcony provides breathtaking views of the river and waterfall – a rare and serene backdrop to your daily life. This unit comes with a dedicated parking spot and access to a host of building amenities including a gym, bike storage, and even a dog washing station. The building’s exposed stone walls and reclaimed wood beams create a unique, character-filled environment that’s hard to find. Just steps from your front door, explore charming downtown shops, cafes, parks, scenic trails, a canoe launch, the community center, and more. With quick access to Highway 401, Guelph, and Kitchener, this location is perfect whether you’re commuting or soaking up a walkable, vibrant lifestyle. Urban loft living never looked so good. Don’t miss your chance to call this one-of-a-kind space home. (id:59646)
15 Glebe Street Unit# 1406
Cambridge, Ontario
Luxury Living or Smart Investment Your Choice! Own a stunning one bed and one bath condo in the heart of Cambridge's vibrant Gaslight District! This open-concept unit boasts floor-to-ceiling windows, high ceilings, and premium finishes. The kitchen is equipped with modern cabinetry, quartz countertops, chimney style hood and stainless steel appliances. The spacious bedroom includes a walk-in closet with a stylish barn door, while the 4-piece bath conveniently houses in-suite laundry. Enjoy breathtaking panoramic skyline views from your private balcony. Amenities abound with a lobby, fitness area, games room, catering kitchen, private dining, and a library. Outside, relax on the expansive terrace featuring pergolas, fire pits, and BBQ area, ideal for enjoying the outdoors or hosting gatherings. (id:59646)
635 Saginaw Parkway Unit# 18
Cambridge, Ontario
Introducing the Lily Model, an executive townhome in the sought-after Saginaw Woods community that perfectly blends style, space, and convenience. Offering over 2,200 sq.ft of beautifully finished living space with bullnose corners throughout, this meticulously maintained home features 3 spacious bedrooms, including a primary suite with a large walk-in closet and private ensuite, along with 3 full bathrooms and a powder room. The upgraded kitchen boasts quartz countertops, an extended island, and high-end finishes, flowing into an open-concept living and dining area with a flexible flex space currently used as an office. A professionally finished basement adds even more versatility, whether you need a rec room, guest suite, or home gym. Step outside to your private terrace with a natural gas BBQ hookup. Ideal for relaxing or entertaining. With dual entry from both the garage/driveway and Saginaw Parkway, and located minutes from Hwy 401, top-rated schools, shopping, and dining, this home truly checks all the boxes. (id:59646)
1375 Stephenson Drive Unit# 21
Burlington, Ontario
Welcome Home to this stunning 3 bed, 2.5 bath Executive Townhome nestled in the vibrant heart of downtown. As you step through the elegant front door, you are greeted by a grand foyer w/soaring ceilings & tasteful ceramic flooring. The living room beckons with its luxury flooring, boasting a charming FP that serves as a focal point. This inviting space seamlessly transitions into a cozy dining area, with a substantial bay window that bathes the room in sunlight. Step to the open-concept kitchen featuring crisp white cabinetry & quartz counters, equipped with a suite of appliances, including a gas range. The tasteful tile backsplash & pot lights elevate the aesthetic, while the charming eat-in area, complete with garden doors to yard, invites you to enjoy morning breakfasts. The upper level offers 3 generously proportioned bedrooms, each w/soaring vaulted ceilings. The primary is a retreat featuring a spacious layout with a quaint sitting area, walk-in closet, & an en-suite 3pc bath w/stand-up shower & vanity. The additional 2 bedrooms boast ample natural light & double closets. The upper-level 3pc bath has ceramic tile, a single vanity w/granite countertop & stand-up shower enclosed by sliding glass doors. Step outside to the fully fenced backyard, an ideal setting for entertaining, where you can enjoy the tranquil scenery. Access to garage from the home leads to a single-car garage w/storage shelving & custom epoxy floors. Single car driveway available in the front, complemented by a welcoming porch with overhang. This true End Unit boasts an abundance of oversized windows, allowing for scenic views & an influx of natural light. Situated within one of the best-managed condominiums in Burlington, this property features low condo fees, ample visitor parking & is steps away from the fabulous Burlington Waterfront Trail, Mapleview Mall, restaurants, public transit. Experience a perfect blend of style & convenience in this remarkable home, where your new chapter awaits! (id:59646)
50 Main Street Unit# 413
Hamilton, Ontario
Welcome to Suite 413 at 50 Main Street West in the sought-after Mainhatten Building, an exquisite converted loft-style condominium in the heart of downtown Dundas. This stunning top-floor unit offers an abundance of natural light, with breathtaking views from the two-storey, south-west facing windows. With a spacious, open-loft style layout, this unit contains incredible storage solutions, a separate kitchen and dining area, two bedrooms, as well as a versatile loft space, perfect for an office, study, yoga studio, or whatever you may please. As a 4th floor resident, buyers have the luxury of an additional two feet of ceiling height, as well as heated indoor parking and storage unit, and access to the shared rooftop BBQ and patio, perfect for entertaining, or simply taking in the panoramic views of the gorgeous Dundas Valley Area. This unique building blends historic charm with modern elegance, in an unbeatable location just steps from Dundas’ best shops, cafés, and trails, and transport. Don’t miss this rare opportunity to own a piece of loft-living perfection. (id:59646)
68 Cedar Street Unit# 7
Paris, Ontario
Don't miss this incredible opportunity to experience modern living, tranquility, and a warm, welcoming neighborhood! This stunning 3-bedroom, 3-bathroom Bungaloft is a must-see! Spanning 1,811 sq. ft., this home offers a thoughtfully designed layout perfect for both comfort and entertainment. Step into a bright and airy foyer that leads to a spacious great room and a gourmet kitchen, ideal for hosting family gatherings. The kitchen showcases high-end stainless steel appliances, quartz countertops, and elegant cabinetry, combining both style and functionality. Plus, enjoy direct access to the double-car garage from your mudroon. Flooded with natural light from expansive windows, this home exudes warmth and openness. Covered front and back porches provide the perfect spaces to relax, no matter the weather. The main-floor primary suite is a private retreat, complete with a walk-in closet and a luxurious 4-piece ensuite. Upstairs, a spacious guest suite awaits, featuring an oversized bedroom, a 4-piece bathroom, and ample closet space—ideal for family or visitors seeking comfort and privacy. Need more space? The unfinished 1,377 sq. ft. basement offers endless possibilities - create an additional bedroom, a rec room, a home office, or the ultimate entertainment area! Additional features include an owned water softener, ensuring quality water throughout the home. Only one year old, this home feels brand new! Welcome Home! (id:59646)
62 Norman Street
Hamilton, Ontario
Welcome to 62 Norman Street a fully renovated home where modern design meets peace of mind. Whether you're a first-time buyer, downsizing, or looking for a solid investment, this home checks all the boxes. Thoughtfully updated from top to bottom, the property features brand new framing, a full electrical rewire with a 100 AMP panel, all-new plumbing, and upgraded attic insulation. Enjoy year-round comfort with a new furnace, AC, and hot water tank. Step inside to find new drywall, trim, tiles, light fixtures, and luxury flooring throughout. The custom kitchen and beautifully finished bathrooms are outfitted with modern cabinetry and high-end plumbing fixtures. All windows, as well as the front and side doors, have been replaced to enhance both efficiency and curb appeal. Additional updates include a new roof, soffit, fascia, eavestrough, and stucco exterior, plus a fresh asphalt driveway. The basement features a new laundry hookup, and the oak handrail on the staircase adds a timeless touch. Located on a quiet street just minutes from trendy Ottawa Street, this 3-bedroom, 1.5-bath home offers style, quality, and convenience. Don't miss the opportunity to own a truly turn-key property. (id:59646)
2958 Singleton Common
Burlington, Ontario
Exceptional end-unit BUNGALOW townhouse backing onto protected green-space in a sought-after north Burlington location. This FREEHOLD home features 2+1 bedrooms, 3 full bathrooms & 2400 sqft of living space. It showcases quality materials & finishes inside & out. Hardwood flooring, cathedral ceilings & the expansive windows that flood the home with natural light & fabulous views, along with numerous updates, all contribute to the appeal of this home. Don’t miss the custom-designed art deco French doors leading to the open living, dining & kitchen areas, all enhanced with cathedral ceilings & hardwood flooring. Large windows & sliding glass doors at the back of the unit offer unobstructed views of the peaceful forest behind. A large private deck off the living room is ideal for enjoying the seasons or entertaining. The kitchen is a chef’s delight with ample storage and workspace, stainless steel appliances, granite countertops & backsplash. The spacious main-level primary bedroom features hardwood floors, walk-in closet, and an updated ensuite bathroom. A second bedroom offers flexible use as an office, den, or a guest suite with a full bathroom nearby. The fully finished, partially above-grade lower level includes large windows for more natural light, a family room with gas fireplace, 3rd bedroom with walk-in closet, 4-piece bath, and space for a gym, storage, or hobby room. The laundry/utility room is here, but plumbing & electrical also exists on the upper-level for a stackable washer/dryer if desired. Exterior features match the home's high interior quality. The beautifully landscaped yard features garden lighting, stone patio & walkway, wrought iron fencing, exposed aggregate driveway & garage with polyurea epoxy flooring, drywalled walls, workbench, cabinets & loft for storage. Meticulously maintained & updated by original owners, this home shows true pride of ownership. Conveniently located near schools, parks, shopping & highway access. (id:59646)





