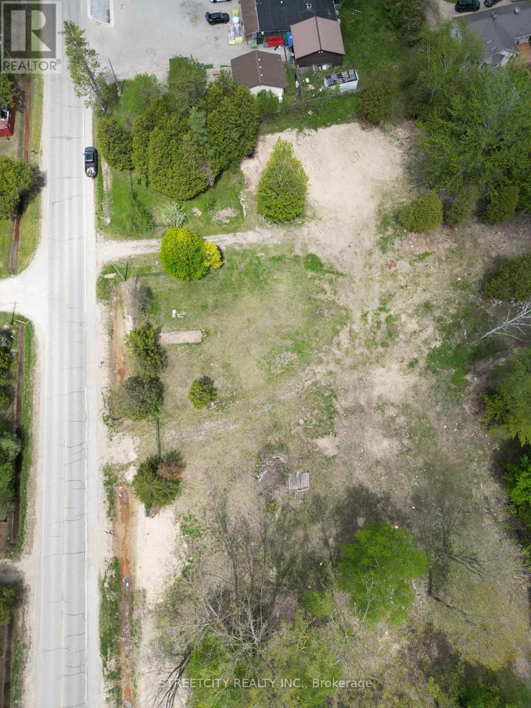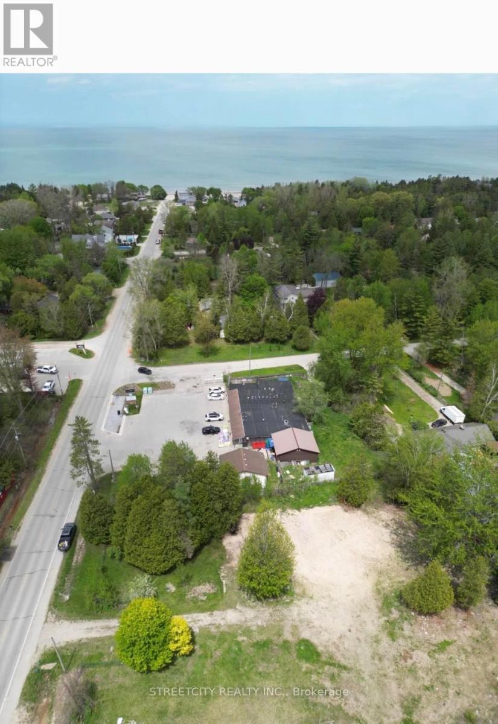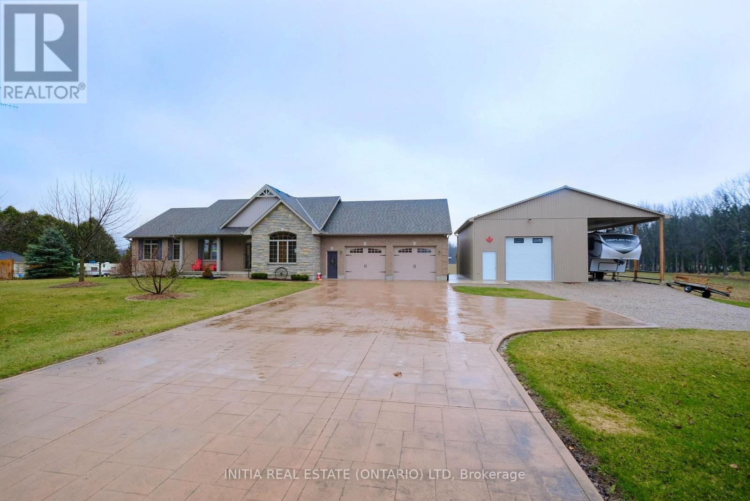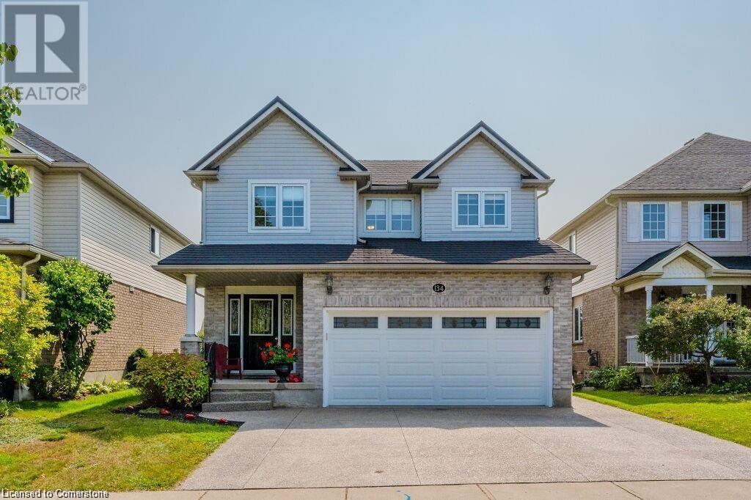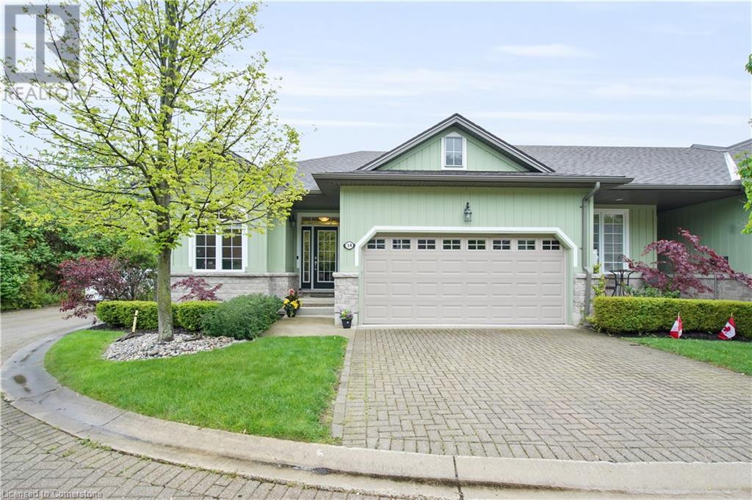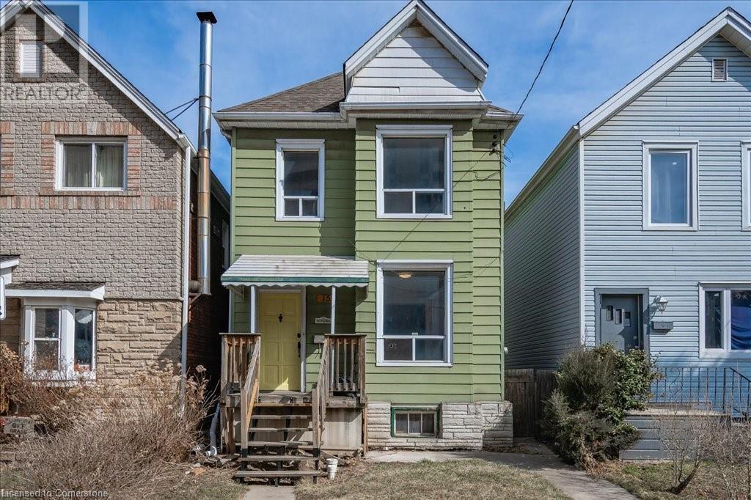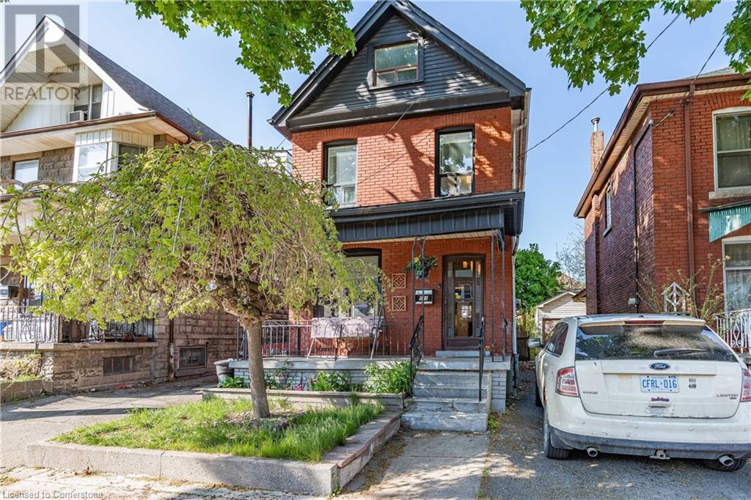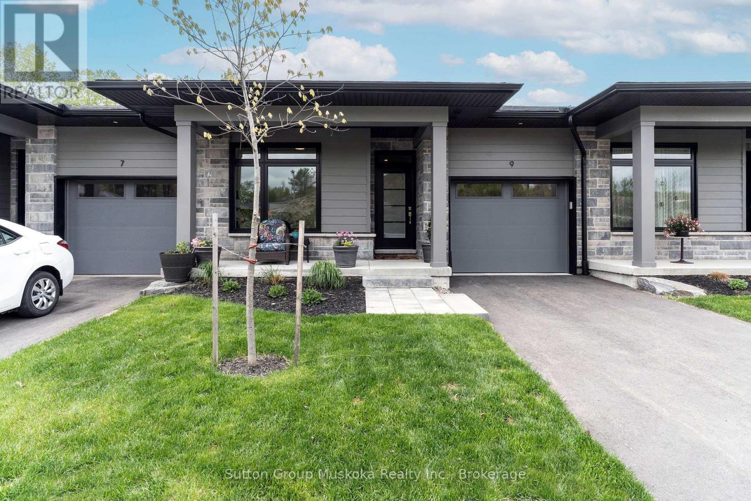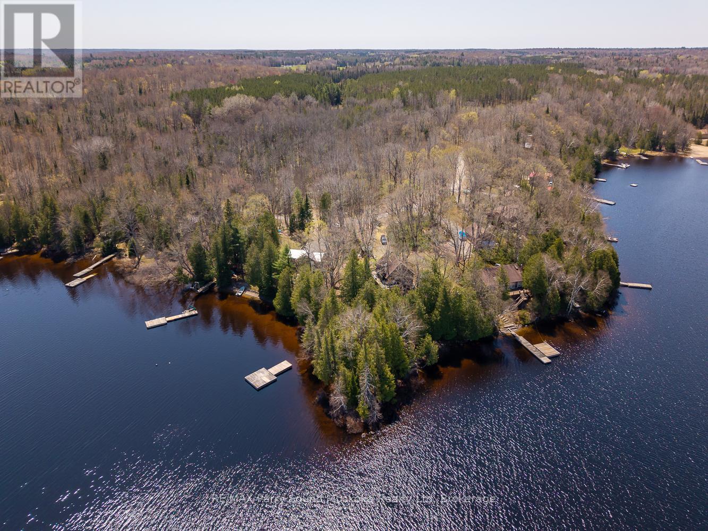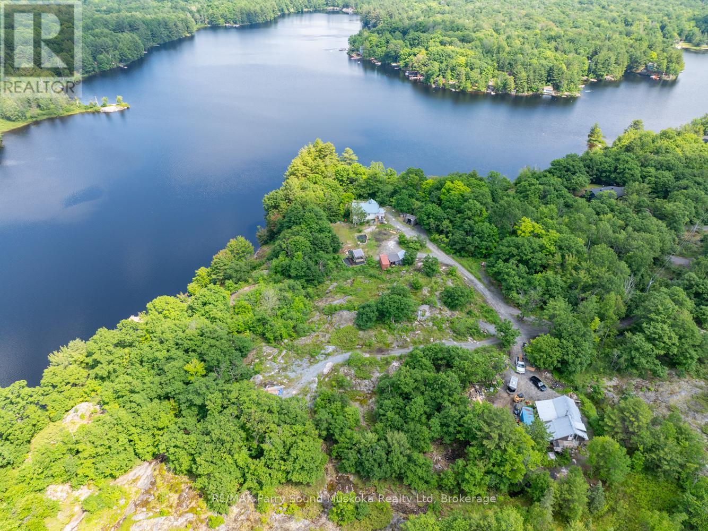34 Oakwood Links Lane
Lambton Shores (Grand Bend), Ontario
Welcome to this beautifully maintained end unit bungalow condo in the highly sought after Oakwood Links community in Grand Bend. Perfectly situated at the very end of a quiet cul-de-sac, this home backs onto mature trees and expansive green space, a true retreat and just minutes from Grand Bend's main beach, vibrant shopping district, and walking distance to the golf course. Step inside to a bright, open-concept main level with 9 foot ceilings, featuring neutral tones throughout, ideal for any decorating style. The spacious primary suite boasts a walk-in-closet and a private ensuite. Enjoy the convenience of main floor laundry room and direct access to a private deck with awnings, perfect for morning coffee or simple relaxing outdoors. The finished lower level adds significant living space, with two large bedrooms, a bathroom, a generous size family room and ample storage. Whether you are entertaining guests or accommodating family, this level delivers comfort and flexibility. Additional features include a double car garage with inside entry, a well-designed layout with 2 + 2 bedrooms and 3 bathrooms and a low-maintenance lifestyle in a quiet, desirable neighborhood. Don't miss this opportunity to enjoy carefree condo living in one of Grand Bend's best locations. (id:59646)
Con 19, Pt Lot 7, Part 4 W. Ipperwash Road
Lambton Shores, Ontario
Vacant Building Lot Steps to Sandy Shores in Ipperwash. Opportunity awaits with this vacant residential lot just a short walk from Lake Hurons sandy beaches. Set in the friendly lakeside community of Ipperwash and backing onto protected green space, this lot offers the perfect setting for your future cottage or year-round home. Development prep is already complete, including: Site grading and stormwater management, Hydrogeological and geotechnical studies, Septic system plans, Water connections established and Environmental impact assessment. Survey Available. Municipal address and property taxes to be determined. Development agreement will be registered on title. Don't wait to make your dream of lakeside living a reality! (id:59646)
Con 19, Pt Lot 7, Part 2 W. Ipperwash Road
Lambton Shores, Ontario
Vacant Residential Lot Steps from Lake Huron in Ipperwash. Don't miss this rare opportunity to own a vacant residential building lot just a short walk from the stunning shores of Lake Huron. Whether you envision a year-round home or a seasonal cottage retreat, this lot offers the perfect canvas for your beachside dream. Located in beautiful Ipperwash, the property backs onto a peaceful conservation area, providing a natural, serene setting. Extensive groundwork has already been completed to support future development, including: Grading plan, Stormwater management plan, Hydrogeological and geotechnical study report,Septic system design, Water connections established at each lot and Environmental impact study. Please note: a municipal address and reference plan have not yet been assigned, and taxes are not yet assessed. A development agreement is still to be registered on title. Let your imagination take the lead - start planning your build today in this sought-after lakeside community. (id:59646)
7284 Calvert Drive
Strathroy-Caradoc, Ontario
Come see this wonderfully large, 3+1 bedroom home on a beautiful rural lot. When you walk in you will be amazed by the open concept Great Room with the classic oak cabinets in the kitchen, hard wood and in floor heated ceramic floors, and oak trim and doors throughout. The kitchen has modern appliances with a gas range, a large island, a large bay window looking back to the fields, Granite counter tops, and high end finishes. The Great Room is a bright and happy place where you can enjoy cooking, entertaining or simply relaxing. A laundry room and 3 bedrooms make up the rest of the main floor. All of the rooms are large and comfortable making this the perfect family home. The master bedroom has a large walk in closet and ensuite with Jacuzzi Tub and shower. The lower level boasts a large open concept area that could serve as a family/recreation room, along with another bedroom, full bath and a large utility/storage room. It may be the perfect crafters getaway or an in house storage or workshop. The attached two car, oversized, garage for the vehicles is complimented by a 38x24 ft accessory build (shop) with a workshop in the front, and a high end swim spa in the back and a loft for more storage. The spa is a heated 14'x8' Swim Spa that can be used as a hot tub or set the flow rate and swim away. Along the side of the shop is a carport to house the RV, boat or other large vehicles that make life worth living. The shop is fully insulated and has in floor heating. The property is minutes from Strathroy and all of the services you require including a Walmart, Canadian Tire, Super Store, building supplies, churches, schools, car dealerships, a vibrant main Street with shops and restaurants and the list goes on. This place is spotless and move in ready and is just waiting for you to come and discover the beauty and functionality of this fantastic property. (id:59646)
134 Apple Ridge Drive
Kitchener, Ontario
Desirable Doon South, an exceptional family friendly neighborhood. Custom built, original owner all the wants on your wish list and more. Curb appeal is just the beginning, covered front porch invites you to the expansive entry foyer. Modern open layout where function meets design. Large family room with gas fireplace, adjacent to the eat in kitchen, the heart of the home, modern appliances, fridge with ice maker, gas stove, dishwasher, loads of cabinets and pantry space, under cabinet lighting, backsplash. Company coming? Entertain the crowd in this enormous dining room, plenty of space for all your furniture and guests. The upper level offers 4 bedrooms of a good size , the primary features double door entry, 3 closets, spacious ensuite, jetted tub, corner shower and double sinks. The finished lower level features a second fireplace, wet bar, walkout , plenty of light here without the basement feel. The interior of the home is carpet free except the lower level, easy care hardwood. Finished top to bottom for the growing family or multigenerational living. Potential for Duplex. Other features include 4 bathrooms in all, convenient main floor laundry, washer, dryer, custom cabinetry, garage access. Speaking of the double garage, all the car enthusiasts will be happy here, extended when built, there is room for your truck, steel beam with hoist and compressor, bult in storage, speakers stay as well. Parking for 3 in the aggregate driveway side by side no car shuffle here. On demand water heater and softener owned. Sprinkler system, R/I gas line for BBQ, Gas heat, central air. Steel roof installed 2017. Fully fenced yard perfect for the kids and pets. Pride of ownership is evident in the well-maintained homes in the area. Extraordinary location great proximity to schools, shopping, restaurants, worship, transportation. Conestoga College, highway and 401 access for the commuters. (id:59646)
34 Oakwood Links Lane
Grand Bend, Ontario
Welcome to this beautifully maintained end unit bungalow condo in the highly sought after Oakwood Links community in Grand Bend. Perfectly situated at the very end of a quiet cul-de-sac, this home backs onto mature trees and expansive green space, a true retreat and just minutes from Grand Bend's main beach, vibrant shopping district, and walking distance to the golf course. Step inside to a bright, open-concept main level with 9 foot ceilings, featuring neutral tones throughout, ideal for any decorating style. The spacious primary suite boasts a walk-in-closet and a private ensuite. Enjoy the convenience of main floor laundry room and direct access to a private deck with awnings, perfect for morning coffee or simple relaxing outdoors. The finished lower level adds significant living space, with two large bedrooms, a bathroom, a generous size family room and ample storage. Whether you are entertaining guests or accommodating family, this level delivers comfort and flexibility. Additional features include a double car garage with inside entry, a well-designed layout with 2 + 2 bedrooms and 3 bathrooms and a low-maintenance lifestyle in a quiet, desirable neighborhood. Don't miss this opportunity to enjoy carefree condo living in one of Grand Bend's best locations. (id:59646)
15 Huron Street
Hamilton, Ontario
Welcome to this beautifully maintained 3-bedroom, 2-bathroom home, perfectly suited for families, investors, or multi-generational living. Situated on a huge lot with alley access, this property offers fantastic potential for an accessory dwelling unit (ADU) or additional parking. Step inside to find a spacious layout, featuring a separate dining room perfect for gatherings. The main floor includes a handicapped-accessible bathroom, ensuring convenience for all. Outside, the expansive yard provides endless possibilities—gardening, entertaining, or future expansion. With off-alley parking, easy access to amenities, and room to grow, this home is a rare find. (id:59646)
721 Cannon Street E
Hamilton, Ontario
Tall ceilings, gallery walls, and four levels of living space with a private backyard are waiting at this 1912 built brick Gibson neighbourhood beauty. Recently renovated kitchen and bath in great shape ready for their next family. Valuable upgrades include roof, furnace, AC and OWNED water heater in all in the last 5 years. Detached garage great for hobbyists or renovators! Second bath in the partially finished basement space, high and dry and waiting for your finishing touches. Amazing opportunity to get into the market as a first time buyer or Investor. Close to access routes, straight shot to the GO station, with private bike lanes right out front! (id:59646)
596 6th Avenue W
Owen Sound, Ontario
Imagine easy living in this move-in ready 3+1 bedroom brick bungalow, nestled in a sought-after neighborhood. Enjoy the peace of a private setting while being just minutes from schools, shopping, and scenic trails. Practical updates include a 2020 asphalt driveway and a 200-amp hydro panel with surge protection. Upstairs, the eat-in kitchen seamlessly connects to a sunroom, your gateway to outdoor relaxation on the back deck and in the hot tub. Hardwood floors flow through the main level, where you'll find three bedrooms and a 4-piece bathroom for effortless one-floor living. The bright and airy east-facing living/dining room is perfect for entertaining or simply unwinding. Downstairs, the 2020 renovated basement provides a cozy retreat with a natural gas stone fireplace in the spacious family room. You'll also find a laundry area, plenty of storage, an additional bedroom or home office, and another full bathroom. The mostly fenced, deep lot backing onto the escarpment offers a wonderful outdoor space. This move-in ready bungalow is a fantastic opportunity for those seeking space and convenience. (id:59646)
9 Jack Street
Huntsville (Chaffey), Ontario
Welcome to 9 Jack Street, Huntsville. Conveniently located within walking distance to shopping & minutes to the waterfront in historic downtown Huntsville. This upgraded 2-bedroom, 2-bathroom unit is virtually brand new & includes upgraded engineered wood flooring throughout the main living area, ceramic tiled entryway, quartz counter tops, soft-close cabinets, under-counter lighting, pot lighting, main floor laundry with tiled floor and custom cabinets & more. This impressive unit has an open concept living room, dining area, and kitchen. The kitchen features a large center island with a quartz countertop, 42-inch base cabinets. The upgraded appliances, which are included, are stainless steel Frigidaire Professional series. The bright and spacious living room walks out to a large private covered deck, a great place to relax and enjoy a BBQ. The spacious primary bedroom includes a large picture window looking out to the woods, which provides loads of natural light. The bedroom also includes a private ensuite with a walk-in glassed shower and a walk-in closet with custom-built-ins for your wardrobe. On the main floor, you will also find an additional bedroom or office and a laundry room with custom cabinets and a quartz countertop. There is access from the laundry room to the garage. The lower level offers a walkout and is ready to be finished. From the walkout, there is access to a deck that walks off to the lawn and access to a walking trail, perfect for pet lovers. The basement offers plenty of room for an additional bedroom(s), family room, storage, as well there is a rough-in for a third bedroom. This home includes full town services, high-speed internet, an economical natural gas forced air furnace, central air conditioning, and an air exchanger. Located on a private street, this unit is perfect for someone looking for low maintenance and a peaceful location. Lawn cutting, gardening, and snow removal are included. (id:59646)
24 Pine Grove
Whitestone (Hagerman), Ontario
Three bedroom and one bathroom cottage on a gorgeous point of land with western and eastern exposure views over large Whitestone Lake. Enjoy beautiful big lake views from your beach or sit and relax in your Muskoka chairs amongst the evergreens taking in views you could only dream of. The property features panoramic views with 273 feet of shoreline/frontage. The beautifully decorated cottage features a grate room, cathedral ceilings, spacious kitchen and family room. Enjoy many miles of boating or boat to the Whitestone Marina for gas and ice cream. (id:59646)
166 Myers Lake Road
Georgian Bay (Freeman), Ontario
Enjoy this beautiful point of land with 800+ feet of prime clean deep shoreline sitting on 15+ acres in Muskoka. There is a possibility to sever this property to make two amazing waterfront lots. There is a modest 4 season 2 bedroom, 1 bathroom cottage overlooking the lake with breathtaking panoramic views complimented by a large 2 car garage. The cottage has screened in sunroom and deck overlooking the lake. This nicely treed extremely private property is ready for a new build to get started right away or use the property as is. Currently there can be 2 additional guest cabins built on the property or tear down the main cottage and build your dream cottage along with guest cabins. This property has several prime building spots, it's a builder's and developer's dream! (id:59646)


