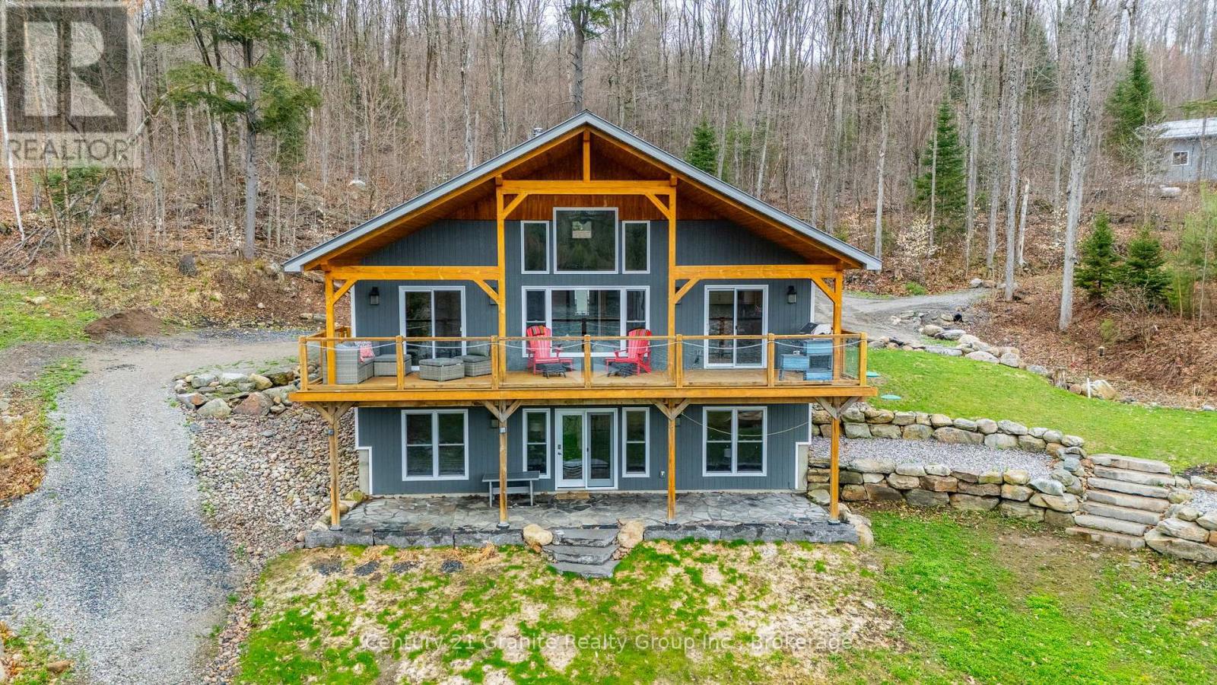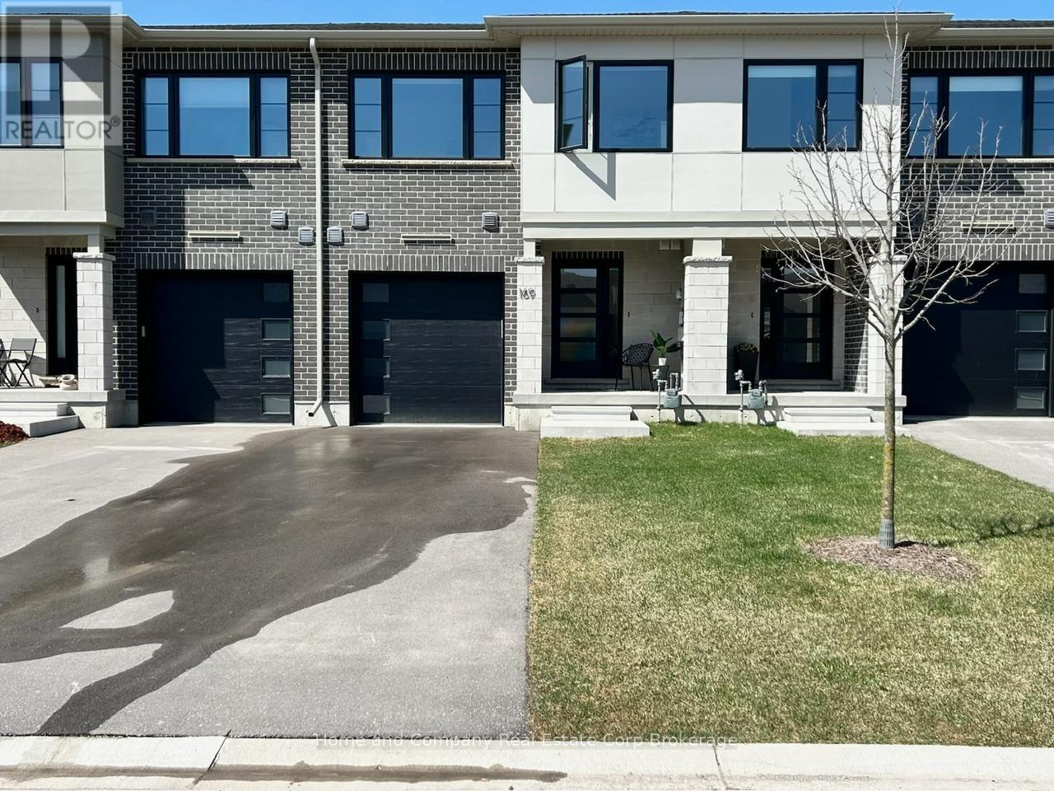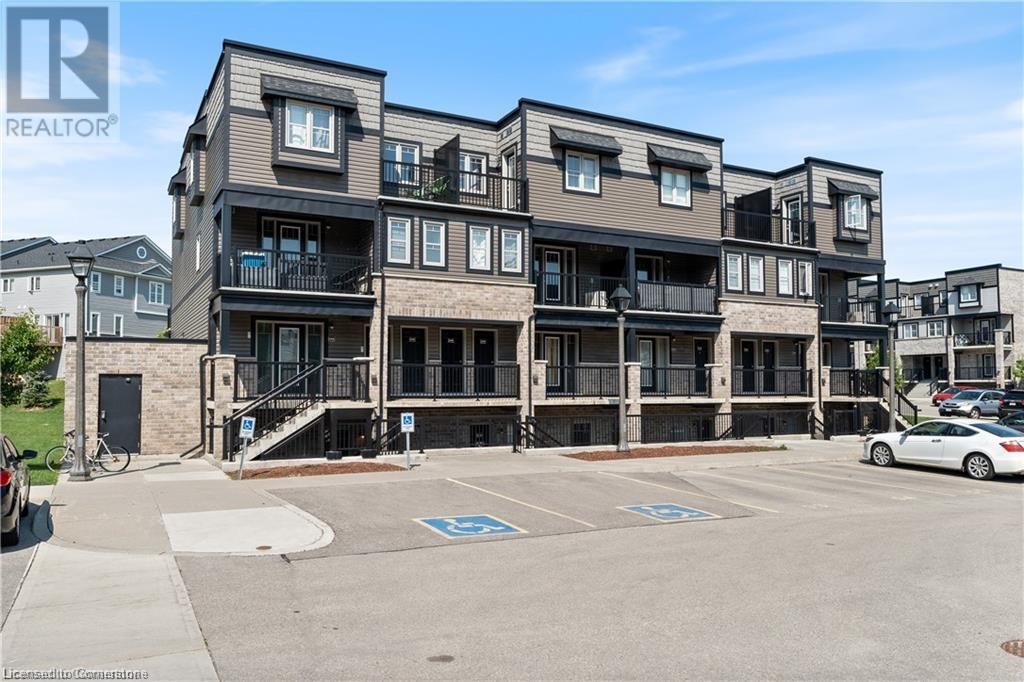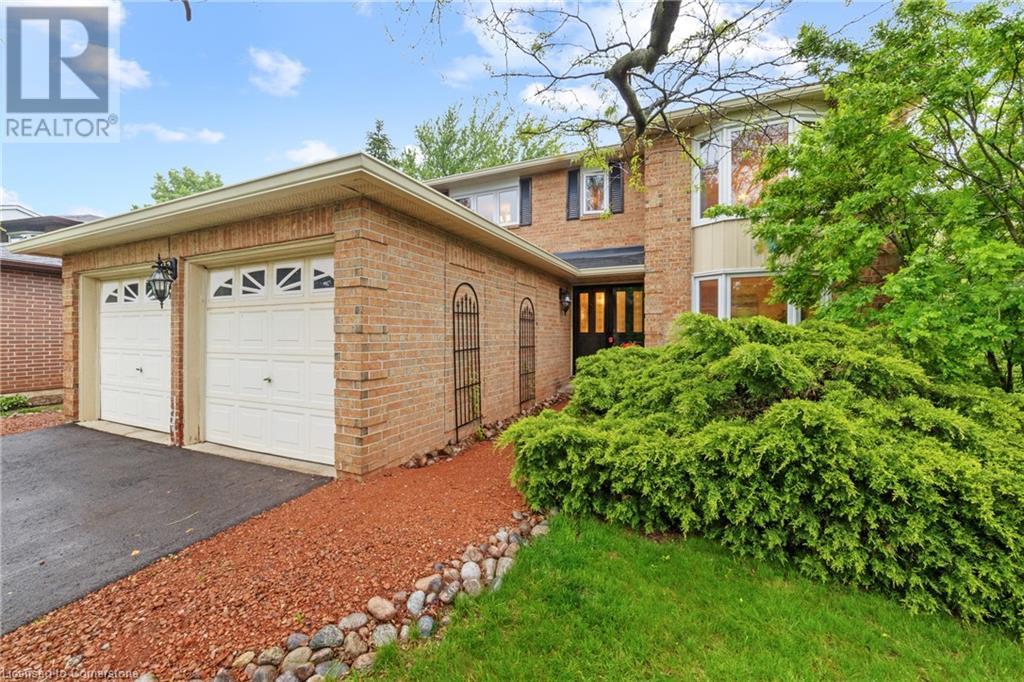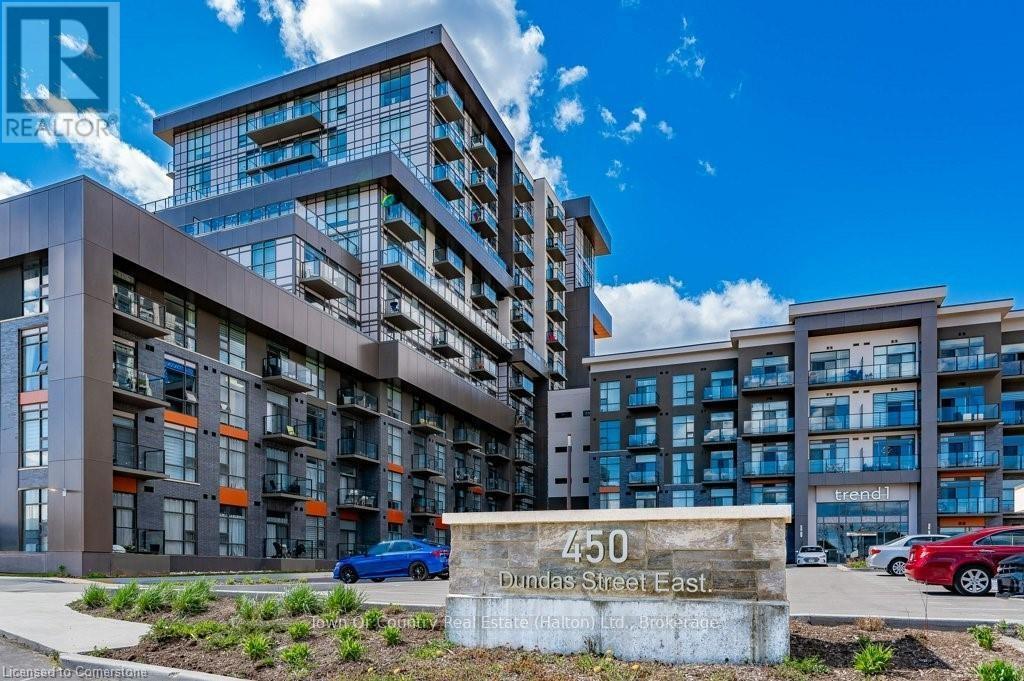13 Shady Lane
Seguin, Ontario
Rental/Investment property/3 bedroom waterfront home on desirable Otter Lake, Seguin. Year-round municipal maintained road. Foyer to wipe your sandy toes off entering this charming cottage. Vaulted ceilings, natural light with plenty of windows. Spacious kitchen, good cooking & cupboard space. New laminate flooring. Ceiling fans. 4-piece bathroom with laundry. UV filter. Enclosed porch for extra sleeping/living space. Oil forced air/both cottage & garage. Bell, StarLink & fiber optic available. Your office with a view. Basement for storage. Walk out to the deck with glass railings & breath taking views of the lake. Watch the kids play & swim with good yard space. Open fire pit area. Ease of access to waterfront. New extensive docking system(approx $100,000)Rippled sand, gentle entry for all ages of people/pets. Deep water. Deck for sitting & dining. Large lake system for all your boating needs.Great swimming & fishing. Spend your days on the water exploring. Kayak/canoe & paddle boarding. An inner lake protected from winds. Long water view & great sun throughout the day. A prime lot on the lake that is rare to come by. Spacious parking area w/double car, insulated & heated garage. Shore road allowance owned. A hop skip & a jump away from the quaint, quiet & full service marina. 4-season fun right from your doorstep. Hiking, ATVing, cross-country skiing, snowmobiling, ice skating and golfing. Close to Parry Sound for shopping, theatre of the arts, kids camps, hospital, public & high school. Warning! You may not want to leave but it's okay, a quick closing is available! (id:59646)
98 Mccarron Crescent
Waterloo, Ontario
This exceptional 2100+ sq. ft. two-storey residence in prestigious Beechwood South combines luxury, comfort, and modern convenience on a peaceful crescent. The fully fenced backyard retreat features an expansive deck, private hot tub, and heated above-ground poolperfect for entertaining or quiet relaxation. Natural sunlight bathes this secluded outdoor oasis, creating an ideal atmosphere for summer gatherings. The front living room showcases California shutters and provides an ideal space for a home office. The kitchen boasts quartz countertops, newer appliances, with convenient access to the backyard through sliding doors installed in 2020. A stylish family room with modern wood doors creates perfect flow between entertaining spaces. Throughout the home, engineered hardwood and tile flooring compliment cozy carpeting in 3 bedrooms and on the stairs, creating a warm, inviting atmosphere. With 5 bedrooms and 4 bathrooms, this home accommodates diverse family needs:Primary bedroom suite with ensuite bathroomPrivate in-law suite (completed 2014) with second kitchen4-piece bathroom, bedroom, and living spaceCompletely remodeled lower level with updated windowsbasement cold room with freezerNew concrete walkways and patio (2024)High-efficiency furnace and central air (2022-2023)Landscaped front garden (2023)Leaf guard eaves (2021-2022)Vinyl pillars and front door (2018)Roof and driveway (2017)Updated garage keypad and door motor Beechwood South residents enjoy:Outdoor community swimming poolTennis and pickleball courtsClose proximity to University of Waterloo, top-rated schools. This move-in ready home offers the rare opportunity to embrace the Beechwood South lifestyle with nothing to do but unpack and enjoy! (id:59646)
1004 Lancer Lane
Dysart Et Al (Guilford), Ontario
Discover this beautifully crafted custom-built home (2017) on the pristine shores of Tedious Lake. Offering 2,240 sq. ft. of thoughtfully finished living space, this 3-bedroom + den, 3-bathroom property is perfect for year-round living or as a 4-season retreat.The main floor is intentionally designed for easy living, with a spacious primary bedroom, ensuite, main floor laundry, hand hewn beams and custom millwork throughout. The open-concept kitchen features quartz counters, blending style and functionality offering plenty of space for cooking and entertaining, while the dining area and living room feature large windows, and a walkout to the covered deck, offering picturesque views of the lake.. The fully finished walkout basement includes the 3rd bedroom, den, 3-piece bath, recreation room, wet bar, and a cozy Napoleon fireplace, ideal for entertaining or relaxing. Set on 2 acres with 150 ft of clean, clear lakefront, enjoy deep water off the dock, perfect for swimming and boating. South-facing exposure ensures sunny days on the water. Located just 10 minutes to West Guilford amenities, 20 minutes to Haliburton Village and Sir Sam's Ski Hill, and close to Haliburton Forest and Wildlife. High speed internet, propane forced air furnace, HRV, drilled well, septic system and large shed complete this exceptional property. (id:59646)
169 Hooper Street
St. Marys, Ontario
Located in the beautiful town of St. Marys, this nearly new 2 storey, 3 bedroom, 1.5 bath freehold townhome has a bright and spacious layout. This Energy Star Certified home features triple pane windows, high efficiency furnace and on demand hot water heater (owned), to name a few wonderful inclusions. Featuring an open concept main floor plan with supersized windows and patio doors, a kitchen with newly installed backsplash, walk-in pantry and sit up kitchen island with quartz waterfall detail. Theres an attached single car garage and sufficient paved driveway, with plenty of room for an additional 2 cars, as well as a convenient main floor 2 piece bath. The second floor showcases laundry, 3 bedrooms including a lovely primary bedroom with sitting area and walk-in closet. Located at the north end of the beautiful Town of St. Marys, in the Thames Crest Development, its just steps from the Loop Walking Trail and a short walk to downtown. The rear yard is fully fenced and includes a spacious deck and oversized gate, for easy yard access. For more information or to schedule a private viewing, please reach out to your REALTOR today! (id:59646)
250 South Shore Road
Pointe Au Baril, Ontario
This extraordinary Georgian Bay estate redefines luxury living with its 744 feet of pristine shoreline and a breathtaking 3,100 sqft year-round cottage. From the moment you drive through the gated entrance, you’ll be immersed in pure awe. The expansive 3,000 sqft outdoor area features a tiered natural granite patio, a fully equipped outdoor bar hut, and a beachfront area with multiple docks—perfect for boating enthusiasts and offering easy entry into the water. A rare concrete boat launch adds incredible value to the property. The double-slip boathouse and hot tub area complete the ultimate waterfront living experience, while the detached double garage offers ample space for your vehicles and toys. The stone Muskoka Room, with its real wood-burning fireplace and Weatherwall windows, creates a cozy year-round retreat, ideal for entertaining or relaxing. Inside, the 6-bedroom, 4-bathroom home boasts 10-foot ceilings throughout, creating an open and airy atmosphere. Reclaimed pine floors, stunning granite countertops, and an oversized kitchen island make this a chef’s dream. Commercial-grade Bosch appliances and a double fridge/freezer elevate the culinary experience. Heated floors throughout the home ensure year-round comfort, while on-demand hot water provides added convenience. The property provides ultimate privacy with lush, mature trees separating you from neighbours, and plenty of level, grassy areas for children and animals to play. The multiple exposures (N, S, E, W) ensure that the home is bathed in natural light all day long. With impeccable design and luxury at every turn, this Georgian Bay retreat offers the finest in waterfront living and perfect for those seeking a year-round haven or investment property to call their own. (id:59646)
117 Mccullough Lake Drive
Chatsworth, Ontario
Discover a wonderful opportunity to experience country living at Lake McCullough without paying lakefront prices. Whether for year round living or a cottage, this 3 bedroom, 1 bathroom Pan-Abode bungalow on a large treed lot is a great opportunity to be a part of this desirable community. Located just one street off the lake on a spacious lot, this inviting home blends rustic charm with peaceful surroundings. The main floor boasts a cozy living room with cathedral ceilings and large windows that let in plenty of natural light, a smaller kitchen, three comfortable bedrooms, and a bathroom- everything you need for year-round living or relaxing weekend escapes. The full basement offers good potential and includes a laundry area, plus room for storage or creating additional living space. Wall unit heat pump provides AC plus there's a forced air furnace. Steel roof was updated in 2020. Step outside and enjoy the lovely treed backyard, ideal for gardening, evening campfires, or simply soaking in the quiet. The large front deck is made for morning coffee or unwinding after a day on the lake. Just a short walk away, you'll find the public boat launch and community park-your gateway to all things lake life. McCullough Lake spans approximately 145 acres and offers something for everyone: anglers can cast for Yellow Perch, Northern Pike, and Smallmouth Bass; boaters and swimmers will love the crystal-clear waters; and nature lovers can paddle up and down the lake and river inlet to enjoy fish and wildlife, where swans glide in summer and deer roam the frozen water in winter. Don't miss this rare opportunity to enjoy all the beauty and recreation McCullough Lake has to offer without the lakefront premiums. (id:59646)
1989 Ottawa Street S Unit# 24g
Kitchener, Ontario
Welcome to this sleek and stylish 2-bedroom, 1-bathroom corner unit in a stacked townhouse, perfectly located at Ottawa & Trussler—right on the edge of Kitchener and Waterloo, with instant access to Highway 7/8. Designed with today’s modern lifestyle in mind, this bright, open-concept space is flooded with natural light from oversized windows and features in-suite laundry, a private covered patio for relaxing or entertaining, and parking just steps from your front door. The contemporary kitchen is a showstopper—complete with stainless steel appliances, a chic ceramic backsplash, and a central island with breakfast bar, ideal for casual meals or working from home. Granite countertops and laminate flooring flow throughout the unit, blending elegance with durability. Set in a quiet, well-kept complex with plenty of visitor parking and a private playground, this location offers the perfect balance of tranquility and city access. Whether you’re commuting, meeting friends, or working remotely, you’re just minutes from vibrant uptown Waterloo, downtown Kitchener, and countless shops, cafes, and trails. Recent updates include paint throughout, light fixtures & switches, bathroom fan (all 2025). Whether it's your first place or your next big move, this is the urban lifestyle you’ve been waiting for. Move-in ready and shows AAA—schedule your private tour today! (id:59646)
4 Braun Avenue Avenue
Tillsonburg, Ontario
Presenting Stunning Bright Spacious 4 Braun Ave, Previously Being Used as MODEL HOME By BUILDER!! Built by Quality Builder Hayhoe Homes. This 2 Storey End Unit Town has approx. 2,198 finished sq. ft. with single car garage and is the perfect home designed for small to big families in mind. Offering an open concept main floor with 9' ceilings, spacious foyer, powder room, large open concept kitchen/dining/great room with electric fireplace and patio door to rear deck. The designer kitchen features gorgeous quartz counter tops, tiled backsplash, island and breakfast bar. The second level features 4 spacious carpeted bedrooms with the primary suite having a 3 piece ensuite bath and large walk-in closet, second floor laundry for stacked washer/dryer and 4 piece main bath. The finished basement features a large family room, bathroom and plenty of space remaining for storage. Just minutes to parks, trails, shopping, restaurants and grocery stores. (id:59646)
371 Dale Crescent Unit# 16
Waterloo, Ontario
Welcome to your next home! This bright and inviting one-bedroom unit offers comfort, convenience, and an unbeatable location. Enjoy the ease of a private ground-level entrance from the exterior of the building, along with access through the building’s interior. This rental gem includes a personal basement storage unit and indoor bike storage. The building features secure entry, visitor parking, communal laundry facilities, and a water softener for enhanced water quality. Nestled at 371 Dale Crescent, right across from Glenridge Plaza, you're perfectly positioned at the corner of University Avenue East and Lincoln Road. With the expressway nearby, you're just five minutes from Uptown Waterloo and both universities. Set in a quiet, family-friendly community, this unit includes heat and water in the rent and is available immediately! Don’t miss out—schedule your viewing today! (id:59646)
2095 Fallingbrook Crescent
Burlington, Ontario
Welcome to a truly exceptional opportunity on one of the most sought-after streets in the area. This rarely available ravine lot offers peace, privacy, and picturesque views, nestled in a quiet, family-friendly neighborhood on a quiet court. Step into this spacious 4-bedroom home, where comfort meets potential. Each bedroom is generously sized, while the large primary suite features a 5-piece ensuite and a walk-in closet, creating the perfect personal retreat. The main floor is designed for both family living and entertaining. The open-concept kitchen and family room make for a welcoming heart of the home, complete with a walk-in pantry and sliding doors to the large deck. Formal living and dining rooms add elegance, while the main floor laundry room adds convenience. Enjoy the outdoors from your oversized deck, surrounded by mature trees that offer natural beauty and privacy year-round. The walkout unfinished basement features a sliding patio door and is brimming with potential ideal for an in-law suite, home gym, recreation room, or additional living space tailored to your needs. Located within walking distance of local shops and amenities, and with easy access to highways and public transit, this home combines tranquility with unbeatable convenience. Don’t miss your chance to own this rare gem on a ravine lot the perfect canvas for your next chapter. (id:59646)
29 Mclarty Drive
St. Thomas, Ontario
Absolutley fabulous find! 3+ 1 bedroom beauty where function meets style! Open concept main floor is bright and airy Separate entrance to lower suggests income potential. Great flow for family dinners, school nights, entertaining. Kitchen is all set for the aspiring chef w XL island-storage + seating PLUS A double sink, large fridge, tall cupboards and huge pantry/closet. Offering a Small dining area under window for informal meals & Larger dining area in front of picture window w full sized table and adjoining living room. Upper has 3 good sized bedrooms w views to front and rear yards. Beautiful bathroom and hall closet finish this level. Rustic charm throughout the home as represented in some wall coverings, hand rails and decor. Retreat to the GREAT ROOM using stairs from the rear of kitchen or from outside through Separate entrance. A cozy all brick gas fireplace w mantle and grand hearth, 2 above grade windows to rear yard, a 3 piece bath and extra bedroom provides respite space. AMPLE room for lounging, games or movie nights or special occasions w family & friends. Poss income for 1 bdrm apt or separate nanny suite. Lower level provides additional hobby room, office, storage and laundry area. Extra Gas line to garage, BBQ and firepit. Incredible rear Yard Oasis!!! Extensive landscaping mature trees, multi tiered patios, lighting/firepit/Fountain/Armour stone in front and back. Bar, awning, pergola and green space! New roof 2018, sitting room in basement is currently lg craft room. Newer fridge, washer/dryer, soffits, eaves and gutter guards, interior and exterior painting. Garage is currently used as an all season outdoor space. Easy conversion back w roll-up garage door. Parking for 4+ cars. Wonderful neighbors, 20 mins to London/10 to Port Stanley. Short drive to shopping. Near schools-Public/Catholic/Private, Fanshawe etc Artisan and boutique shops, Golf Parks, Live Music, Waterparks. breweries, festivals. 30 day close available. DO NOT MISS THIS! (id:59646)
324 - 450 Dundas Street E
Hamilton (Waterdown), Ontario
Available June 1, this upgraded 1 Bed + Den Condo Suite in Waterdown's desirable TREND condo development comes with 1 underground parking spot & 1 storage locker that is located on the same level as your condo. This carpet free unit offers an upgraded kitchen featuring quartz counters & stainless steel appliances, a large master bedroom with floor to ceiling windows, an upgraded 4-pc bath, and a lovely den area that works perfectly as a home office or guest room. The unit also offers in-suite laundry and a walk-out balcony, along with building amenities such as a rooftop patio and large gym. Heating costs are included in your rent, tenants are just responsible for paying Hydro & Water charges. Located just 10 minutes from the Aldershot Go-Station, 15 mins from downtown Burlington, & 5 minutes to downtown Waterdown - you'll never be far away from where you need to be! (id:59646)



