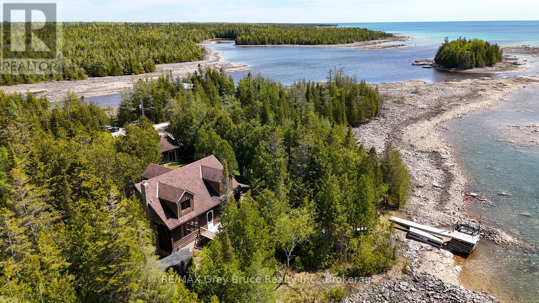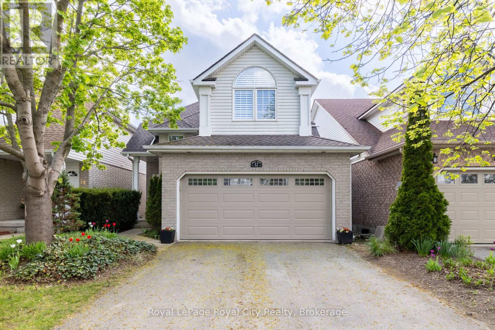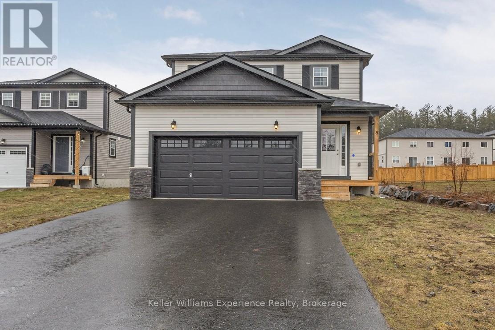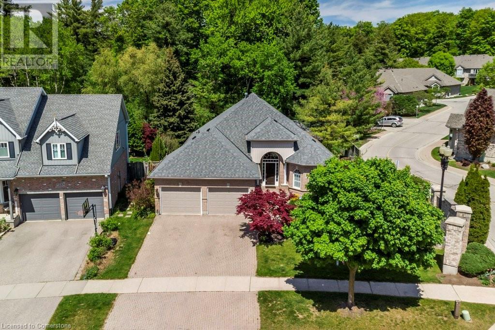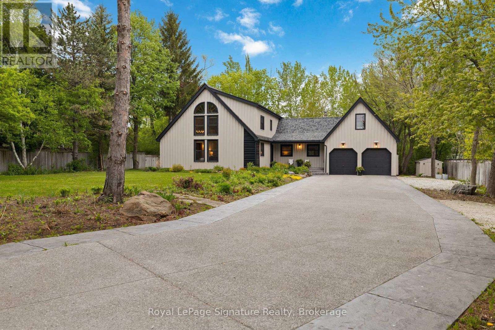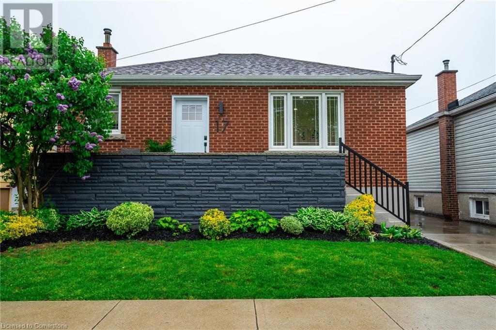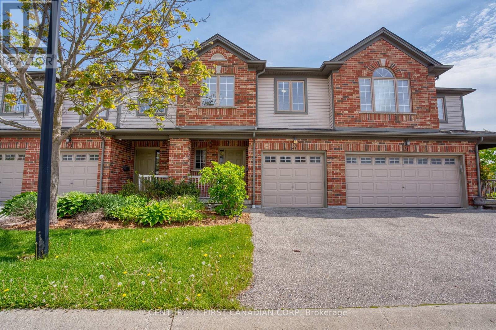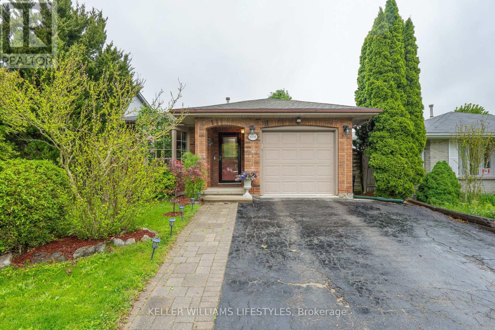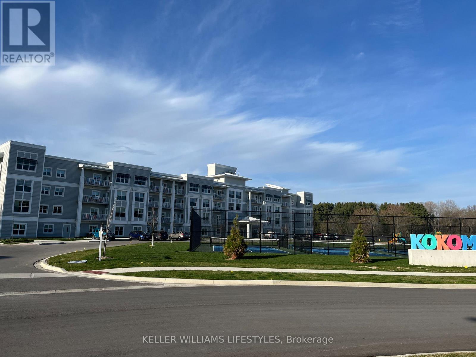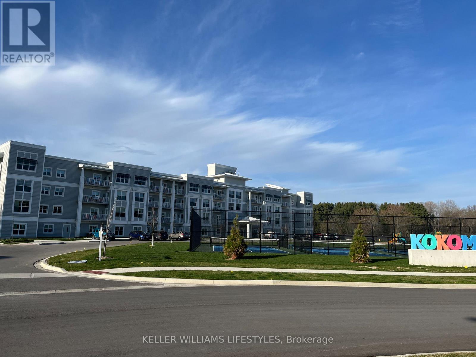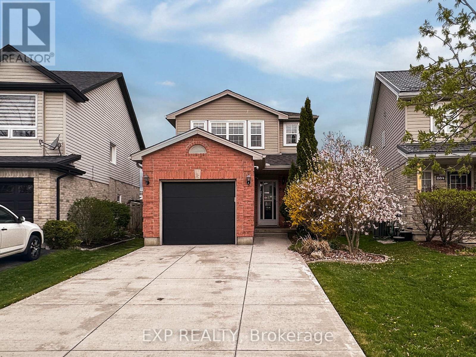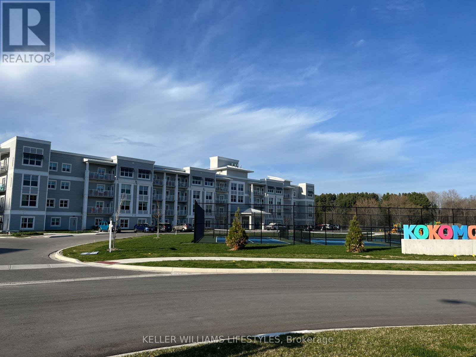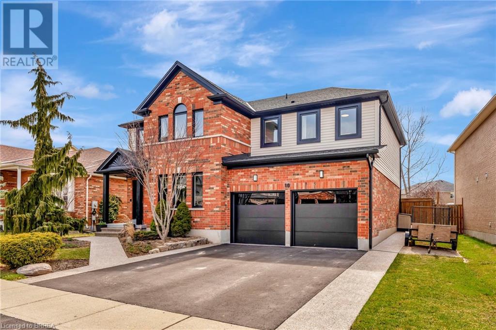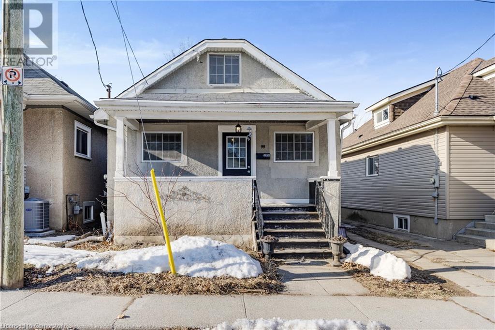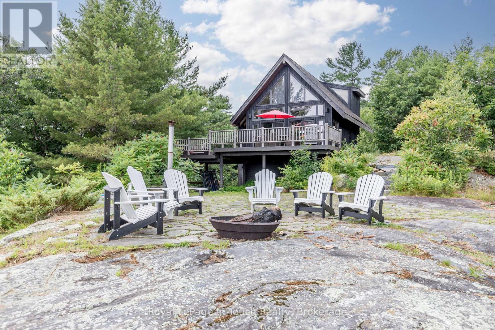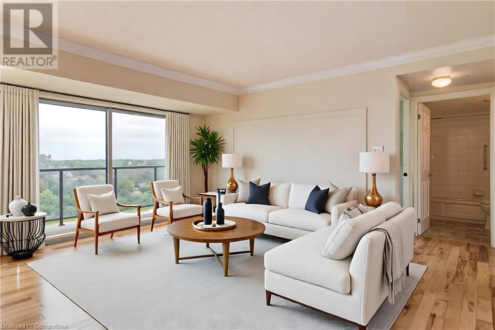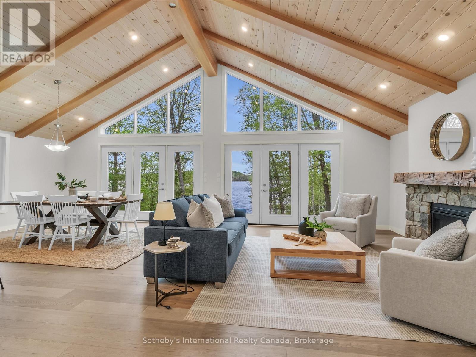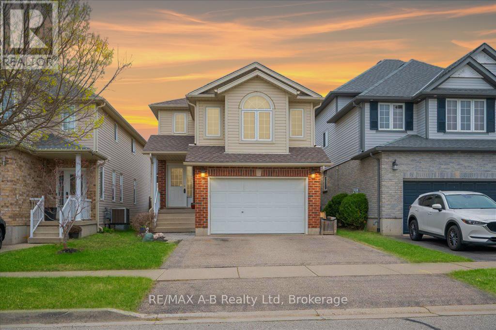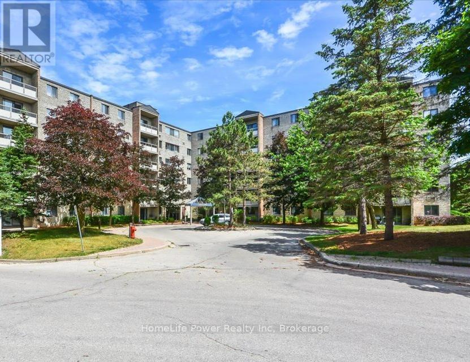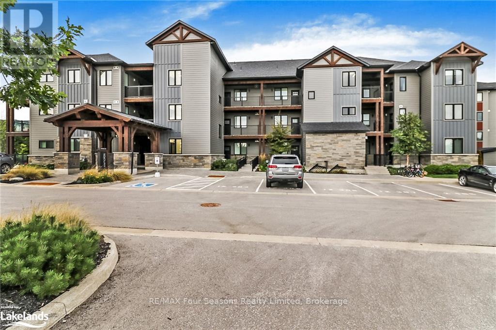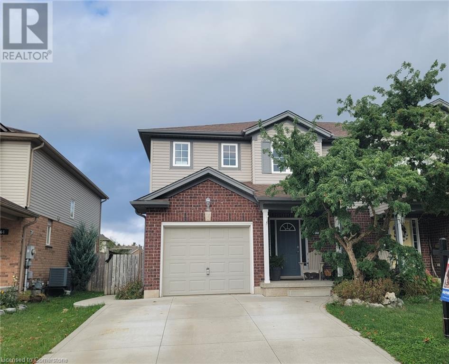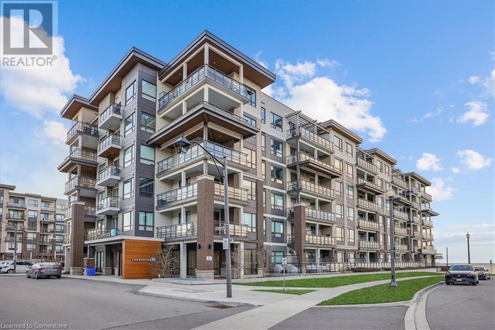296 Bradley Drive
Northern Bruce Peninsula, Ontario
Imagine waking to the haunting call of the loons, hearing the laughter of children running through the yard and splashing at the waterside, enjoying the crackle of a campfire on a starlit night, or the sound of steaks sizzling on the BBQ. Welcome to cottage life on the Bruce Peninsula. This 3-bedroom 2 bath Frontier Log home could be the place where the sounds of summer become part of your lifestyle and memories are made, or perhaps you desire a full-time year-round residence on the shores of Lake Huron. This 4-season home is perfect for entertaining with the open concept main living space, featuring a generous sized kitchen with island, dining area with walkout to the front deck, or a cozy living room with a walkout to the waterside deck. Along with the front and back decks, there is also a covered porch, providing plenty of places to entertain or just steal away to enjoy a coffee and a good book. The wood burning stove makes chilly evenings and snowy winter days cozy and warm and provides plenty of ambience. The three bedrooms are generous in size accommodating comfortable sleeping space and room for reading or sewing nooks or a place for a desk to work from home. Take a walk around the yard and discover the protected waterfront, ideal for putting in a dock to launch a small boat with access to Lake Huron, or for paddle boarding. West facing you will also enjoy spectacular sunsets. The property also features some small gardens and comes with its own patch of established rhubarb and asparagus, a fire pit area and plenty of parking in the drive. The garage provides a haven for tinkerers, with space to park, store the toys and a dedicated workshop area. There is also a finished room which can be transformed into a coveted man-cave, a games room or provide overflow sleeping space. The home comes almost turn-key and is nicely located mid-Peninsula on a quiet dead-end road. Come see all the property has to offer. You'll be glad you did! (id:59646)
38 Marshall Drive
Guelph (Grange Road), Ontario
Backing onto peaceful greenspace, this beautifully maintained family home offers the space, versatility, and setting you've been looking for. With 4 bedrooms plus a legal 1-bedroom walkout basement apartment, its perfectly suited for multigenerational living, added income, or extended guest stays. Offering nearly 3,000 sq. ft. of carpet-free finished living space, the home is situated on a deep, private lot in Guelphs highly desirable East End. The bright, open-concept main level features a well-appointed kitchen with stainless steel appliances and a sun-filled dining area that overlooks the tranquil backyard. A cozy gas fireplace adds warmth to the inviting living room, while California shutters in select rooms provide a blend of charm and privacy. The spacious front foyer and oversized 1.5-car garage offer excellent storage options, space for bikes, and even room for a small workshop. Upstairs, discover four generously sized bedrooms, including a serene primary retreat with a walk-in closet (complete with built-in organizer) and a 4-piece ensuite featuring a double vanity ideal for busy mornings. Rear bedrooms enjoy lush treetop views, while the front rooms look out over a quiet, family-friendly street. The legal basement apartment offers a separate entrance, open-concept living and kitchen space, and a full bathroom perfect as a mortgage helper, in-law suite, or private guest quarters. Located just steps from Watson Creek Trails, Joe Veroni Park, and Eastview Park (with a splash pad, disc golf, trails, and more), this home also boasts walkability to great schools (including French immersion), the library, and everyday shopping and dining options. Don't miss this opportunity to own a move-in-ready home with income potential and a rare natural backdrop in one of Guelphs most sought-after communities. (id:59646)
12 Burke Court
Guelph (Pineridge/westminster Woods), Ontario
Tucked into a peaceful cul-de-sac in one of Guelph''s highly sought after south end, 12 Burke Court offers the perfect blend of quiet charm and modern convenience. From the moment you arrive, the curb appeal is warm and inviting and that feeling continues the moment you step inside. Heated tile floors greet you as you enter, leading to a beautifully renovated Sutcliffe kitchen (2013) and an open-concept living area anchored by a custom stone feature wall and cozy fireplace ideal for hosting and everyday family life. Step out to the back deck and take in the fully fenced and lush yard, complete with a blooming apple tree that makes the space feel like your own private retreat. Upstairs, you'll find three spacious bedrooms and an updated 3-piece bath featuring a luxurious rainfall shower. The fully finished basement adds even more value with a family room, second fireplace and full 4-piece bathroom perfect for guests or movie nights. Additional updates include: roof (2011), furnace (2020), front & garage doors (2019) and more! Located in a top-rated school district, steps away from green space and walking trails and just minutes from restaurants, shopping, and quick 401 access, this home truly checks all the boxes. 12 Burke Court offers what every family is looking for - the warm feeling of home. (id:59646)
8 Quinn Forest Drive
Bracebridge (Macaulay), Ontario
Family Home in one of Bracebridge's Newest Neighborhoods!! OPEN HOUSE Sunday April 27th 1-3pm! Completed in 2022, this well-built LCDG "Auburn Oak" home boasts approx. 2000sq ft on 2 finished levels. 4 bedrooms, 3 bathrooms, open concept main floor, with laundry room. Upstairs has a 4pc bath, and primary suite with it's own 3pc bath. The full, unfinished basement has plenty of room for a rec-room, more sleeping areas, and a rough-in for another bathroom. Note there is an EXTRA LONG DRIVEWAY at this property, where you could park 6 cars (or 4 trucks) + the double attached garage. The neighborhood is great for families, kids, and is walking distance to BMLSS (high school), Sportsplex's pool, rec facilities. Elementary schools are a few minutes away, with bus stop just steps from the house --- the sound of children playing, neighbors chatting, BBQs cooking in the neighborhood, yet still the chance to see Muskoka wildlife! Access the Muskoka River and Lake Muskoka just within 5 minutes drive! Come see this property, and see if it's for you! (id:59646)
237 Liverpool Street
Guelph (Downtown), Ontario
Charming 3-Bedroom Bungalow in Downtown Guelph! Nestled in one of Guelph's beautiful downtown neighbourhoods, this unique stone-clad bungalow is bursting with character and charm. Step inside to find a bright, spacious living room, well-sized kitchen, and two cozy bedrooms. Enjoy the beautifully landscaped backyard on the 42' x 106' lot - a true urban oasis. The partially finished basement with high ceilings offers exciting potential for future customization. Just steps from Guelph's vibrant downtown core, this home is ready for your personal touch and available for immediate possession. Don't miss your chance to make it yours! (id:59646)
2 Cora Drive
Kitchener, Ontario
Welcome to 2 Cora Drive, a beautifully well maintained street where homeowners take so much pride in their properties, located in the desirable Forest Heights neighbourhood of Kitchener! This spacious and well-maintained 3 + 1 bedroom, 3 bathroom backsplit sits on a fully fenced, oversized lot (almost a 1/4 acre) and offers fantastic living space for families or investors alike. Enjoy a bright, functional layout featuring a large eat-in kitchen overlooking the family room with plenty of space for entertaining and a finished recreation room with a gas fireplace. The spacious primary bedroom includes a 4-piece ensuite and W/I Closet. Ample parking is available with a 1.5-car attached garage with a 3-car wide driveway (no more shuffling vehicles), PLUS a detached 2-car garage with it's own double wide driveway with access from Penelope Drive - perfect for car enthusiasts, hobbyists, or additional storage. Zoned RES-2, this property offers exciting potential for additional dwelling units, making it ideal for multigenerational living or investment opportunities. This brick house has been well maintained: Furnace - 2015, Fridge - 2018, Roof on house - 2019, A/C & Water Softener - 2024. Located close to Waldau Woods Park with beautiful trails, schools, shopping at The Boardwalk, and major highways. Don't miss your chance to make this fantastic property your new home! (id:59646)
70 Autumn Ridge Trail
Kitchener, Ontario
Welcome to 70 Autumn Ridge Trail, a stunning executive BUNGALOW nestled in Kitchener’s vibrant south end. This beautifully maintained home backs onto greenspace, offering no rear neighbours and a private, tree-lined yard—your very own natural retreat perfect for relaxing or entertaining. Step inside to a bright, open-concept living on the main level, featuring two spacious bedrooms and two full bathrooms. The stylishly updated ensuite includes a luxurious double shower for a true spa-like experience. A sun-filled front office creates the perfect work-from-home setup. At the heart of the home is a bright, well-appointed kitchen, designed to impress with granite countertops, stainless steel appliances, and a skylight that floods the space with natural light. Whether you're hosting a dinner party or enjoying a quiet breakfast, this kitchen offers both elegance and functionality. The finished basement adds impressive living space, complete with an extra bedroom and a full bathroom—ideal for guests or extended family. An oversized recreation room with a cozy gas fireplace offers the perfect setting for movie nights, hobbies, or entertaining. Outside, an oversized deck overlooks the peaceful greenspace, making it the ideal spot for summer BBQs or quiet mornings with a coffee. Enjoy the convenience of being just minutes from parks, scenic walking trails, schools, shopping centres, and with easy access to Highway 401. (id:59646)
15 Harbour Crescent
Wasaga Beach, Ontario
Many upgrades to this 3 bedroom 2 bath home including: Greenspace behind. Fully fenced rear yard. Natural gas fired generator. 4 year new rear deck with composite decking & glass panels with frosted glass privacy panels at either end. Walkout from kitchen to deck, and walkout from lower family room to patio. Natural gas hookup for BBQ. Main bath has been updated with heated tile floor & glass shower. Lower bath has also been recently updated. Lower level has a generous family room with lots of natural light. Eaves have been fitted with leaf protection. (id:59646)
8302 Poplar Side Road
Clearview, Ontario
Tucked away on a private, tree-lined lot just minutes from Osler Bluff Ski Club and the vibrant town of Collingwood, this stunning board-and-batten home is a haven for four-season living. Whether you're carving fresh powder in the winter, hiking scenic trails in the spring, paddling Georgian Bay in the summer, or enjoying the brilliant fall colours, this property offers the ultimate recreational lifestyle. The homes timeless post-and-beam construction and soaring ceilings create a warm, alpine-inspired ambiance, while thoughtful modern renovations bring a sophisticated edge. At the heart of the home is a chef-inspired kitchen featuring quartz countertops with a striking waterfall edge, matching backsplash, sleek custom cabinetry, and all-new appliances perfect for après-ski gatherings or casual weekend entertaining. With over 3,600 square feet of finished living space, the interior has been fully refreshed to offer comfort, functionality, and refined style. The natural wood accents throughout bring the outdoors in, echoing the beauty that surrounds the property. Offering both seclusion and convenience, this home is ideal for active families or weekend adventurers looking to embrace everything this four-season playground has to offer. From ski hills and cycling routes to golf courses, beaches, and charming local shops this is where lifestyle meets luxury in every season. (id:59646)
20 Ventura Drive
Stoney Creek, Ontario
Welcome to this beautiful home in the sought-after Spring Valley neighbourhood of Stoney Creek! Perfect for growing families, this charming home is just minutes from great schools and offers easy access to the Red Hill Valley Parkway for commuters. Sitting on a fantastic 120 foot depth lot and no rear neighbours, this backyard will have you entertaining all year. Inside, soaring vaulted ceilings create an open and airy feel. The bright kitchen flows into a family room with a cozy gas fireplace, while the sitting room and the formal dining room offer additional space to gather. Upstairs, you'll find three bedrooms, a family bath and a primary suite with a walk-in closet and private ensuite. The basement adds more versatility with a great room, laundry and an extra bedroom/office. Don't miss out on the chance to live in Spring Valley! (id:59646)
333 East 33rd Street
Hamilton, Ontario
Welcome to this beautifully maintained bungalow located in the highly sought-after East Hamilton Mountain. Featuring 3 bedrooms and 1 full bath, this home offers comfortable living in a quiet, family-friendly neighbourhood. Enjoy the bright sunroom overlooking the backyard—ideal for relaxing or entertaining guests. The finished basement includes an additional bedroom and a separate entrance, offering great potential for a future in-law suite. Outside, you’ll find parking for three vehicles in the laneway, plus a detached garage perfect for a workshop or extra storage. Conveniently located near schools, parks, shopping, and transit—this is a fantastic opportunity in a desirable community! (id:59646)
12 Turner Drive
Barrie, Ontario
Welcome to 12 Turner Drive, a meticulously maintained all brick bungalow nestled in Barrie's prestigious Bayshore community. This 2010 built residence offers the rare advantage of backing onto a serene municipal pond and an elementary school, ensuring privacy with no rear neighbors and picturesque views to enjoy. Designed for those seeking the ease of single-level living, this home features an open-concept layout with soaring 9-foot ceilings and abundant natural light. The gourmet kitchen, complete with granite countertops and ample cabinetry, seamlessly connects to the family room, which boasts cathedral ceilings and a cozy gas fireplace overlooking the greenspace behind. A walkout leads to a fully fenced backyard, perfect for relaxing to the sounds of the morning birds, or entertaining in the sun. The primary suite serves as a tranquil retreat, featuring a spacious walk-in closet and a spa-like ensuite bathroom. Two additional bedrooms on the main floor provide flexibility; notably, the third bedroom, located near the entrance, is ideal for a home office, art studio, or home-based business. The main-floor laundry off the garage entrance adds everyday convenience to your life. The fully finished basement expands the living space with two additional bedrooms, each with Jack-and-Jill access to a full ensuite bathroom, along with a generous recreation area ideal for hosting or relaxing. Pool table and all accessories to stay with the home and be enjoyed by the next family. Situated in a neighborhood renowned for its upscale homes and exceptional curb appeal, 12 Turner Drive is just minutes from Lake Simcoe, scenic walking trails, parks, and beaches. With proximity to top-rated schools, shopping centers, and public transit, this home perfectly balances suburban tranquility with urban convenience. Experience the lifestyle you've been dreaming of in this exceptional bungalow. (id:59646)
23 Philip Street
St. Catharines, Ontario
Welcome to this delightful 3-bedroom, 1-bath, two-storey home nestled in a quiet, family-friendly neighbourhood. Perfectly designed for comfort and functionality, this property features two generous-sized bedrooms on the upper level and a versatile main-floor bedroom—ideal for guests, a home office, or multigenerational living. The updated bathroom adds a modern touch, while the spacious living room and kitchen create a warm and inviting atmosphere for everyday living and entertaining. Step outside to your fully fenced backyard oasis, complete with an in-ground pool and a patio that's perfect for hosting friends on warm summer evenings. Located just minutes from all major amenities, parks, and schools, this home offers the perfect blend of convenience and community. Whether you're upsizing, downsizing, or investing—this is a must-see! (id:59646)
17 East 11th Street
Hamilton, Ontario
Charming, fully renovated bungalow with in-law suite & Escarpment views! Welcome to this beautifully updated bungalow, renovated from top to bottom with thoughtful design and smart storage throughout. Whether you’re a first-time homebuyer or looking for a cozy space with income potential, this one is sure to impress. Enjoy the flexibility of a private in-law suite with its own entrance and shared laundry – perfect as a mortgage helper or for a multi-generational living. The main home and suite are outfitted with sparkly brand-new appliances, giving you a fresh start with zero hassle. Step out to the front porch for stunning escarpment views, or retreat to the lush, landscaped backyard featuring lilacs and other easy-care perennials. With a detached garage, you’ve got space for tools, storage, or extra parking. Located just off Concession St, you’re a short stroll to a vibrant mix of boutiques, cafes, and fantastic local restaurants – everything you need is right at your doorstep. Move-in ready, low-maintenance, and full of charm – this is one you don’t want to miss! (id:59646)
738 Robertson Crescent
Milton (Tm Timberlea), Ontario
Presenting 738 Robertson Crescent - a one-of-a-kind backsplit in the heart of Timberlea, backing onto Sam Sherratt Trail and E.W. Foster Public School. Thoughtfully expanded with two additions, this home offers a rare layout and exceptional space for family living. The main floor living and dining rooms are bright with lots of natural light, and the spacious eat-in kitchen has skylights and access to the deck and yard. The second level includes two large bedrooms, one with ensuite access to the 5-piece bathroom. The third level features a private primary retreat with a gas fireplace, walk-in closet, and a 5-piece ensuite with a glass shower enclosure and a soaker tub. The ground level offers a fourth bedroom, a 3-piece bath, and a cozy family room with a wood-burning fireplace. The large, private backyard is perfect for entertaining or a quiet cup of coffee under the pergola, with an inground pool and direct access to green space. The unspoiled basement is ready for your finishing touches and could make a wonderful in-law suite. With newer engineered hardwood throughout, an updated roof, and a newer furnace and heat pump, this home is move-in ready. (id:59646)
12 Henderson Court
Ingersoll (Ingersoll - North), Ontario
This spacious home on a Cul-de-Sac features 2+1 bedrooms and 2 bathrooms, offering ample space for comfortable living. Primary Br. has a walk in closet and ample space for a kingsize bed. Lower level walks out to a large deck as does the dinning room on the main level. The 3rd br in the lower level is massive with a walk in closet and large window. The main floor includes a welcoming livingroom, a spacious dining room, an ample kitchen, all the appliances and featuring a convenient main floor laundry. The property is fenced, providing privacy and security for you and your animals , and includes a handy shed for extra storage. The expansive lower level awaits a few finishing touches to make it your beautiful retreat! Situated in a desirable neighbourhood, this home is close to schools, essential amenities, and on the edge of the countryside making it perfect for those wanting the benefits of town life with the quiet of the country. This home is only 13 yrs old with 1 owner. Attention to those hobbits, the 2 car garage is heated! **EXTRAS** Most furniture and household items are available for sale. (id:59646)
27 - 600 Hyde Park Road
London North (North O), Ontario
This impeccable home is truly one of the best in the complex, showcasing high-quality upgrades across all three finished levels and tasteful, elegant decor throughout.The open-concept main floor features stunning hardwood floors, crown molding, pot lights, ceiling speakers, and sophisticated light fixtures. The bright and spacious living room offers easy furnishing options and a cozy fireplace. Patio door lead to a private, inviting deck with private beautiful garden view, perfect for relaxing or entertaining. The fully equipped kitchen includes a breakfast bar and an abundance of rich dark cabinetry.Upstairs, the gorgeous second level boasts an airy primary suite with two walk-in closets and a luxurious ensuite featuring double sinks, an oversized soaker tub, a separate glass shower, and exquisite marble-tiled flooring. Two additional generously sized bedrooms, a 4-piece bathroom, and a conveniently located upper-level laundry room complete the second floor.The finished lower level offers even more space, including a large family room with a fireplace set into a striking corner stone wall, built-in bookcases, a 3-piece bathroom, and a versatile extra room that can serve as an office, reading nook, or guest bedroom with a closet for added functionality.This well-managed community provides professional yard maintenance and snow removal, allowing for truly carefree living. The location is unbeatable just steps from Starbucks, Remark Market, Shoppers Drug Mart, banks, Superstore, medical and dental offices, the Beer Store, and public transit. For nature lovers, trails and Sifton Bog are nearby. Families will also appreciate being within the boundary of top-rated schools, including John Dearness Elementary School and Oakridge Secondary School with its renowned IB program. Don't miss the opportunity to own this exceptional end unit where luxury, privacy, and convenience meet in the heart of Oakridge. Book your private viewing today! (id:59646)
1038 Sherbourne Road
London North (North I), Ontario
Backing onto Thistledown Park with private gate access to green space, this well-kept 4-level back-split offers unbeatable value in a prime North London location, just minutes from Western University, University Hospital, and Masonville. Inside, the main floor showcases newer flooring, upgraded railings and banisters (2023), and a bright, open layout perfect for entertaining. The kitchen was recently upgraded (2024) with quartz countertops, a stylish backsplash, pot lights, and a new dishwasher, while a 2022 fridge completes the modern look. The adjacent living and dining areas offer excellent sightlines and flow for everyday living. Upstairs, three spacious bedrooms share a fully renovated 5-piece bath (2021), now featuring modern finishes and functionality. All ceiling lights and fans were replaced in 2023 for a fresh, cohesive feel. The lower level is an ideal family hub with oversized windows and a cozy wood-burning fireplace, perfect for movie nights or relaxed evenings. The finished basement adds a large office or potential 4th bedroom, hobby/sitting area, and plenty of storage. Outside is a fully fenced backyard, cement patio, and private side deck, all with direct access to the park. Storage is a breeze with two sheds (one at the back and one at the side). With thoughtful updates throughout, this home delivers comfort, flexibility, and a lifestyle that's hard to match. Book your showing today! (id:59646)
377 Riverside Drive
London North (North N), Ontario
An exceptional development opportunity awaits in the heart of London at 377 Riverside Drive. Situated on a rare and expansive 1 ACRE Lot, this property offers endless potential for investors, developers, or visionaries looking to capitalize on a prime urban location. This is a golden opportunity to create something remarkable in the city's core. Currently occupying the site is a three-bedroom home, offering limited utility in its present state but opening the door to complete redevelopment or major renovation. At the rear of the property, you'll also find a small barn a unique feature that adds character and possible storage, garage space or repurposing during construction phases. Whether you're considering building new residential units, exploring multi-family possibilities, or simply investing in high-demand urban land, 377 Riverside Drive offers the perfect blend of location, size, and potential. Just minutes from downtown, steps to green space, and with easy access to transit and major roads, opportunities like this are few and far between. Buyers to complete their own due diligence regarding development potential, zoning, and planning approvals. Don't miss your chance to secure a rare acre of land in one of London's most central and connected areas. Property is being sold 'As is, Where is', with no warranties or guarantees from the Sellers. (id:59646)
15 - 2615 Colonel Talbot Road
London South (South K), Ontario
Welcome to this beautifully appointed vacant land condo in Byron, one of Londons most sought-after neighbourhoods. With two bedrooms on the main level, plus an additional bedroom and a den in the lower level, theres plenty of space for comfortable living.The bright main floor boasts high ceilings, hardwood flooring, and crown moulding, creating an inviting atmosphere. A stunning gas fireplace serves as the focal point of the living area, complemented by a large window that brings in natural light. The kitchen is a chefs dream, featuring rich cabinetry, quartz countertops, stainless steel appliances, and a stylish subway tile backsplash. The adjacent dining area offers a seamless flow for entertaining and provides direct access to the private deck overlooking the pond.The primary suite is a retreat, featuring an ensuite with a glass-enclosed shower. A second bedroom, a full bathroom, and a convenient main-level laundry complete the main floor.The finished lower level expands the living space with a spacious rec room featuring direct access to the backyard, an additional bedroom, a versatile den, and another full bathroom perfect for guests or a home office. A finished bonus area provides the ideal space for a home gym, extra storage, or a hobby room.Step outside to your private deck and enjoy a view of the pond, a great spot to unwind or entertain. The lower-level walkout leads directly to the backyard, offering even more outdoor space to enjoy. Located in a desirable community, this home is just minutes from shopping, dining, and parks, offering a mix of convenience and outdoor recreation. Easy access to major routes makes this an excellent choice for those seeking both comfort and practicality. (id:59646)
49 Rebecca Drive
Aylmer, Ontario
Welcome to your brand-new bungalow in Centennial Estates, Aylmer! This 1,250sq./ft beautifully built K2 Custom home is nestled in a quiet, family-friendly neighborhood, offering the perfect blend of comfort, convenience, and future potential. Step inside to find an open-concept kitchen and living area, ideal for both relaxing and entertaining. Enjoy two generously sized bedrooms, one of which boasts a large built-in en-suite, an unfinished basement complete with a roughed-in bathroom ready for your personal touch. Whether you're envisioning a recreation space, extra bedrooms, or a fully separate living unit, the possibilities are endless. With town approval, the basement can be converted into a legal duplex or an in-law suite, offering flexibility for growing families or income potential. Located just minutes from local shops, schools, and parks, this home is also a short 15-minute drive to St. Thomas and Highway 401, with London only 30 minutes away. With so much to offer, 49 Rebecca Drive is ready to welcome you home! Why not make it yours? (id:59646)
1260 Lawson Road
London North (North I), Ontario
Excellent newer house in fast growing Northwest London! This well maintained 3 bedrooms & 3.5 bathroom home features 1824 Sq.Ft above grade and 744 Sq.Ft finished basement. Engineer hardwood floor, ceramic tile. Home office at main floor excellent for teenager study room as well. Open concept kitchen with eating area off the backyard with wooden deck. Gas fireplace in the living room. Lundry room on main floor with mudroom to Garage. Second floor has spacious three bedrooms, master bedroom luxury 5 piece ensuite including shower and jetted whirlpool tub. Professionally finished basement has wet bar kitchenette, build in speakers and 3 piece full bathroom. Excellent family entertainment area or extra space for study, kids playing. Walking distance to the public transit direct to Western University, restaurants, shoppings, grocery. Excellent opportunity! Don't miss it! (id:59646)
104 - 100 The Promenade Road
Central Elgin, Ontario
Start your next chapter in this bright and easy-to-love 1-bed, 1.5-bath condo in the heart of Port Stanleys vibrant beach community. Located on the main floor for ultimate convenience, this charming unit offers a practical, open layout with great natural light, in-suite laundry, underground parking, and a private storage locker. Enjoy resort-style living with access to a pool, gym, games room, rooftop patio, and pickleball courts plus the beach is just a short stroll away! Whether youre relaxing with friends or heading to the best Sunday Fundays at Ontarios most-loved legion, theres always something happening here. Affordable, low-maintenance, and part of a warm, welcoming community with optional Beach Club access for just $80/month this is the perfect place to unwind, explore, and enjoy the good life. (id:59646)
316 - 100 The Promenade Street
Central Elgin, Ontario
Dreaming of trading yard work and maintenance for lazy beach days, morning coffees on the balcony, and the freedom to travel whenever you want? This spacious 2-bedroom, 2-bath corner condo offers exactly that. Larger than other 2-bedroom units in the building, it features a bright, open-concept kitchen and living area perfect for entertaining or simply enjoying the peaceful surroundings. The primary suite is a true retreat with a full ensuite bath and a generous walk-in closet. Thoughtfully designed for low-maintenance living, this home invites you to downsize the chores but upgrade your lifestyle. Spend summers soaking up Port Stanleys vibrant beach-town charm, with its live music, great restaurants, and welcoming community vibe. Enjoy amazing amenities: an outdoor pool, rooftop patio, gym, pickleball courts, and more. Underground parking and a storage unit make coming and going a breezewhether heading out for a day trip or an extended adventure. Leave the work of a big home behind and embrace a life where every day feels like a getaway. (id:59646)
154 John Street
West Elgin (West Lorne), Ontario
Charming Family Home with Pool & Great Curb Appeal! Located on a quiet street, this home offers fantastic curb appeal and a welcoming atmosphere. Featuring 5 bedrooms, this home is perfect for families of all sizes. Three bedrooms are conveniently located on the main floor, along with main floor laundry for added ease. The large, fully fenced backyard is ideal for entertaining, complete with a deck leading to the pool, landscaped grounds, and a newer shed for extra storage. Enjoy a maintenance-free exterior with durable vinyl siding and a steel roof, plus the comfort of a high-efficiency furnace and carpet free flooring. Situated close to schools, shopping, and Highway 401, this home is on a fully serviced lot with municipal water and sewer. Many recent updates, low taxes, and an affordable price make this property a must-see, especially for that handyman that can finish some of the projects that were already started. Easy to show with quick closing available! (id:59646)
880 Marigold Street
London North (North C), Ontario
Get ready to fall in love because 880 Marigold Street is the kind of home that makes you exhale the moment you walk up the driveway. You know the one, it just feels right. Nestled in the prestigious North end of London, surrounded by top-rated schools and fabulous shopping, this charming 3-bedroom, 3-bathroom detached beauty isn't just a house, it's a lifestyle. Step through the front door and you'll find space, function, and potential. The main floor offers a warm, comfortable layout perfect for growing families, busy professionals, or anyone ready to plant roots. Picture yourself pulling into this quiet, family-friendly street. The elegant red brick exterior and blooming spring tree greet you like a warm hug. Step inside and you'll find spacious principal rooms, light dancing through large windows, and a kitchen that's just begging for Sunday morning pancakes and late-night heart-to-hearts. Upstairs, three generously sized bedrooms give everyone their own space, and that primary suite? Let's just say, its giving sanctuary vibes. The furnace and AC are only 3 years young, the hot water tank is owned (and just 5 years old), and you've got parking for three, one in the garage, two on the driveway. The curb appeal is lovely, especially with that blossoming tree out front, welcoming you home like an old friend. Because at 880 Marigold Street... you're not just buying a home. You're stepping into your next chapter. (id:59646)
108 - 100 The Promenade Street
Central Elgin (Port Stanley), Ontario
Live your dream beachside lifestyle in this beautifully upgraded 1-bed, 1.5-bath condo in Port Stanley! Bright and stylish, this one-year-old home is full of charm, with designer details, feature walls, upgraded flooring, chic lighting, a spacious walk-in closet, in unit laundry, underground parking, and extra storage. Step out to enjoy the rooftop patio, pool, gym, games room, pickleball courts, or stroll to the beach just steps away. The warm, welcoming community offers live music, fun events, and the best Sunday Fundays at Ontarios top-rated legion. Building backs onto the golf course, this is the best value in Port and with furnishings negotiable and Beach Club access, its your perfect move-in-ready getaway! (id:59646)
25 - 1919 Trafalgar Street
London East (East I), Ontario
Say Hello to 25-1919 Trafalgar Street - This gorgeous, end unit townhome is ready for a new Owner! You'll love the open layout of the main floor, providing maximal living space. The large kitchen has expansive counter space for those who enjoy time in the Kitchen. An Eating area is optional in either this large kitchen or in the open living space adjacent. The Living Room is big & bright and the sliding doors in the living room offer easy access to the entirely fenced patio area out back, with built-in garden beds for your enjoyment! The 2 upper Bedrooms are both Primary sized with great closet space too. The lower level has a bright window for the extra Bedroom that has been newly finished. There is a 2 pce. bathroom for that bedroom conveniently located on the lower level as well. The low condo fee of $240. per month includes Water too! The complex is clean and well kept, located within walking distance to the local schools, amenities, bus routes, and more. Public Schools: John P. Robarts P.S.; Clarke Road S.S. Catholic Schools: Holy Family C.S.; John Paul II C.S.S. (id:59646)
24 Spruce Road
Beachville, Ontario
Starter home or downsizing, this all brick bungalow offers flexible options for all ages. Scenic fenced backyard (accessed from walk out basement) overlooks the town, complete with firepit, newer gazebo, concrete patio and is perfect for the family to enjoy warm summer nights. Situated on a large piec shaped lot located on a quiet crescent style street above the village. The main level features an open concept kitchen, dining area and living room (with newer front window) and is bright and cheery. Main level also includes 3 bedrooms and a 4 pc bath. The finished walkout basement includes a large rec room (with access to rear yard through new exterior door) with wet bar. Laundry room, 2 piece bath and room for a work bench. (id:59646)
10 Hoodless Court
Brantford, Ontario
Welcome to this spacious and beautifully updated 2-story home nestled in a serene cul-de-sac in sought-after West Brant. Boasting 4 generously sized bedrooms and 3.5 bathrooms, this residence offers ample space for comfortable family living. Step inside to discover a bright, sun-filled interior featuring large windows that illuminate the open-concept living areas. The main floor is carpet-free, showcasing a large formal dining room and a grand family room with a striking nearly 17-foot stone fireplace that extends to the ceiling, creating a warm and inviting atmosphere. The heart of the home is the modern kitchen, completely renovated in 2023. It features pristine white cabinetry, quartz countertops, stainless steel appliances, and under-cabinet lighting, perfect for culinary enthusiasts. Retreat to the expansive primary bedroom, which offers a walk-in closet and a luxurious deep soaker tub, providing a perfect sanctuary for relaxation. Upstairs, you'll find spacious bedrooms, while the finished basement offers additional living space with a large recreation room, an office/den, and a full bathroom, ideal for guests or extended family. Outdoor living is a delight with a deep lot that includes an above-ground pool, an outdoor fireplace, and two storage sheds, providing a perfect setting for entertaining or relaxing. Recent upgrades enhance the home's appeal and efficiency, including a new roof (2023), energy-efficient windows and doors with UV protection (2024), and insulated smart garage doors equipped with cameras. The driveway and concrete walkway were also redone in 2024, adding to the home's curb appeal. Don't miss the opportunity to own this exceptional home that combines modern updates with comfortable living in a peaceful neighbourhood. (id:59646)
47 Winter Way
Brantford, Ontario
Discover Your Dream Home in the Desirable Beckett Neighborhood of West Brantford! Nestled on a picturesque, tree-lined street, this beautifully maintained one-owner bungalow is the perfect retreat for any family. Offering over 3,000 sq ft of thoughtfully designed living space, this home combines comfort, functionality, and charm. Step inside to find a welcoming sunken living room bathed in natural light, seamlessly connected to a formal dining area-ideal for gatherings and celebrations. The adjacent eat-in kitchen, with its practical layout, is perfect for creating memorable meals or savoring your morning coffee. The main floor features three generously sized bedrooms, including a tranquil primary suite complete with a private 3-piece ensuite. Head downstairs to the fully finished basement, where a sprawling rec room invites you to relax, entertain, or play and gives loads of natural light with the walk out to the yard. A separate den offers a quiet space for work or study, while a fourth bedroom and additional 3- piece bathroom provide extra comfort for guests or growing families. With abundant storage throughout, staying organized has never been easier. Situated near parks, green spaces, and essential amenities, this home also provides easy access to top-rated schools and major roads- making it as convenient as it is charming. Don't miss the chance to make this serene haven your own. (id:59646)
99 Vale Avenue
St. Catharines, Ontario
Nestled in the desirable Haig area of St. Catharines, this charming bungaloft-style home offers the perfect blend of comfort and convenience. Step inside to an inviting entryway that leads to a seamless open-concept living space, where the family room, dining area, and kitchen come together effortlessly—ideal for both everyday living and entertaining. The beautifully finished loft upstairs provides a versatile space, perfect for a home office, reading nook, or extra storage. Situated in a prime location, this home is just minutes from top-rated schools, shopping, scenic parks, and easy highway access, making it an excellent choice for families and commuters alike. The private driveway offers plenty of parking space for you and your guests. Don’t miss your chance to own this stunning home in a sought-after neighborhood! (id:59646)
895 Maple Avenue Unit# 304
Burlington, Ontario
Well located unit at the Brownstones. Quiet, back location with ravine view and close to visitor parking. Newly installed fence and patio. Conveniently located to shopping, public transport, parks, downtown and the lake. (id:59646)
877 Condor Drive
Burlington, Ontario
Stunning transformation in Aldershot's' exquisite 'Birdland' neighbourhood, known for its large properties with culverts instead of sidewalks, towering trees and ravines. Architectural Drawings, Design and General Contracting completed by reputable local design firm and home renovations company. Prepare to fall in love with the 'timeless' designer finishes, a downsizer's dream floor plan, your primary bedroom retreat, open concept kitchen/living with entertaining in mind, the warm and cozy main floor heated tile as well as modern gas fireplace and a fully finished basement that truly gives you an abundance of options. No expense spared, no detail overlooked, everything is ‘New’. Located in the sought-after Glenview school catchment, walking distance to North Shore Blvd. and the Burlington Golf and Country Club and a short drive to D.T. Burlington and all of the necessary amenities and major highways. Book your showing today before this one’s spoken for! (id:59646)
1791 8th Concession B Road
Langton, Ontario
LOOKING FOR A COUNTRY RETREAT TO CALL YOUR OWN, LOOK NO FURTHER! This Raised Bungalow on an over 1 acre huge 200' x 225' lot w/single garage and ample parking is perfect for the country enthusiast. Large eat-in Kitchen with walk-out to the large deck offering lots of natural light, ample cabinets and counter space. The generous living room is ideal for family games, movies or just relax. This home offers 3 spacious beds above grade as well as a 4 pce bath, perfect for the growing family. The basement is fully finished with large Rec Rm w/wood burning fireplace, 2 additional spacious Bedrooms and a 4 pce bath. Prepare to be wowed by the amazing back yard where the possibilities are endless, your vision awaits. Offering large above ground pool w/deck and change room, large deck perfect for entertaining and family BBQs off the kitchen, 16’ x 18’ chicken coop/shed and best of all a large 40x60 garage/workshop. The garage/workshop is a mechanic or car lovers dream with in-floor heat, 200 amps, 12 ft ceiling, a hydraulic hoist and 3 insulated auto 10' x 10' doors. You will DEFINITELY WANT TO CALL THIS ONE HOME with it private country location, spacious home, large workshop and plenty of parking. (id:59646)
425 Elgin Street
Huron-Kinloss (Lucknow), Ontario
Welcome to your dream home! This stunning turn-key brick home is nestled on a quiet, family-friendly cul-de-sac, just steps away from the elementary school making it the perfect place to settle and grow. Step inside to discover an inviting, updated kitchen thats a chefs delight, seamlessly connecting to the dining room and patio access to the balcony. With 3+1 spacious bedrooms and 2 full bathrooms, theres plenty of room for the whole family.The walkout lower level offers a versatile rec room complete with a cozy natural gas fireplace and a stylish bar ideal for entertaining or relaxing evenings in, plus a spacious foyer with laundry. Enjoy effortless indoor-outdoor living with a breathtaking, tiered composite deck, featuring a dedicated BBQ area and ample space for gatherings, all overlooking a private backyard. Additional highlights include a detached garage for extra storage or parking, ashpalt laneway and thoughtful modern updates throughout. This move-in-ready gem combines comfort, style, and convenience in one exceptional package. Don't miss your chance to call this beautiful house your forever home! (id:59646)
B686-8 Derbyshire Island
The Archipelago (Archipelago), Ontario
Welcome to B686-8 Derbyshire Island. This 3 season 3 bedroom 1 bathroom cottage sits at the top of a stunning granite hill with an impressively crafted granite staircase on a gentle slope down to waters edge; here you will find an expansive deck and dock situated beside a beach area that will keep your family and friends entertained for hours throughout the summer days. The view from the cottage gives you 180 degree vantage from north to south, the sunrise is stellar and the moonrise is breathtaking. There is ample space on the deck as well as on the stone patio for entertaining or just quietly enjoying the presence of peace and tranquility this property provides. The stone patio encompasses the fire pit and custom built hot tub into the granite; just imagine the views from this vantage point. On the southerly portion of the property as you walk down through the clearing in the trees there is large natural beach providing more space to enjoy and make your family memories. The 10x10 bunkie provides space for those growing teenagers or added privacy for your guests. This captivating property is located about 20 mins south of Parry Sound by boat. It is in close proximity to the Sans Souci and Copperhead Association on Frying Pan Island where you find endless activities for all ages from summer day camp, tennis, pickle ball and so much more. Other amenities in the area accessible by boat only includes a marina and restaurant. This area and little piece of paradise is surrounded predominantly by park and crownland, an added bonus. (id:59646)
136630 Grey Road 12
Grey Highlands, Ontario
Some properties have a past. This one brings it into the present in all the best ways. Once a working schoolhouse, this red brick beauty still carries the charm & character of its earliest days, the original datestone above the gable, soaring ceilings, oversized windows, a raised teachers' platform, & even a few graffiti-covered posts from generations of schoolkids. But don't mistake character for compromise. Inside, the open-concept main floor is full of light & life. The original classroom space is now an inviting living area with a woodstove, hardwood floors, & an open line of sight to the entryway & staircase. Upstairs, you'll find a full bath, three bedrooms, including a standout bedroom with three walls of windows that frame long views of rolling countryside. On the lower level, three more bedrooms & a second full bath, give you flexibility whether for guests, family, or creative space with in-floor heat for added comfort. The updates are already done, and they're the kind that matter: a steel roof, new steel soffits and gutters, WETT-certified woodstove, high-efficiency propane furnace & heat pump/AC, septic, smart locks & thermostats, EV charging outlet, & more. Outside, the 0.65 acre lot is framed by mature sugar maples & thoughtfully landscaped with flowering bushes, hostas, daffodils, and newly planted Hicks Yews lining the drive. The boulders that form the retaining walls and driveway edges, salvaged from the garage and septic upgrades, a nod to the kind of care that's gone into every decision here. The sunsets off the back deck are worth pausing for every time. And when you're ready for a change of scenery, you're minutes to Thornbury, Meaford, Owen Sound, Kimberley, Beaver Valley Ski Club, and the Bruce Trail with beaches, skiing, dining, and shopping all close enough to keep life interesting. Not all schoolhouses are created equal. This one proves it. (id:59646)
237 King Street W Unit# 901
Cambridge, Ontario
Stunning views, exceptional amenities, and a fantastic location! Welcome to Kressview Springs, where this spacious 2-bedroom, 2-bathroom condo offers breathtaking panoramic views of Riverside Park and the surrounding natural beauty. Enjoy the sights and sounds of nature from your private balcony and sunroom, or step outside and explore the nearby walking trails. Inside, you’ll find a bright, open living space, an open-concept kitchen, in-suite laundry, and ample storage. The condo is painted in a neutral color, providing a versatile backdrop for any décor. The primary bedroom features an ensuite bathroom, while the second bedroom offers additional space to suit your needs. This well-maintained building boasts top-tier amenities, including a heated indoor pool, hot tub, sauna, gym, games room, woodworking room, and library. Residents can also enjoy the outdoor terrace with BBQs. The unit includes secure underground parking and a storage locker for added convenience. Recent updates to the windows and lobby further enhance the appeal of this sought-after building. With easy access to Highway 401 and public transit, this is an incredible opportunity to enjoy comfortable, carefree condo living at Kressview Springs! Book your private showing today! (id:59646)
#2 - 3179 Muskoka Road 117
Lake Of Bays (Mclean), Ontario
Welcome to your brand-new cottage retreat on the desirable South shore of Lake of Bays! Thoughtfully designed and newly built, this modern cottage features cathedral ceilings, abundant natural light, and a spacious gas fireplace, perfect for year-round enjoyment. Relax on your private sandy waterfront, enjoying breathtaking southwest sunsets and expansive lake views. The gently sloping lot, enhanced by tall pines, provides open grassy areas, offering plenty of room for outdoor activities. This turnkey, maintenance-free property includes a large double garage, with potential to add a second level for additional living quarters or a convenient bunkie. Inside, the versatile layout is designed for practical living - featuring an unfinished lower level with walk-out lake access, ideal for adding 2-3 bedrooms, a generous bathroom, and a family room customized to suit your family's needs. Upgraded wide plank flooring, kitchen island with quartz countertops, and 10ft ceilings in lower level. The home includes a reassuring Tarion warranty, giving you peace of mind and the opportunity to personalize your cottage with a front deck, dock, and landscaping of your choosing. Conveniently located close to Bigwin Island Golf Club, Lake of Bays Sailing Club, and Tennis Club, you're ideally situated between the welcoming communities of Baysville and Dorset. Experience the best of local dining, shopping, and outdoor adventures, including cycling along scenic Hwy 117. Embrace practical, brand-new lakeside living on Lake of Bays - your perfect Muskoka cottage awaits! (id:59646)
395 Elgin Street
Kincardine, Ontario
Discover the perfect canvas for your dream home with this 49.5' x 216' building lot, ideally situated in one of Kincardine's charming family-friendly neighbourhoods. Enjoy the convenience of being just a short stroll from downtown amenities, including shops, restaurants, parks, and schools, while also being only three blocks from the beautiful sandy beaches of Lake Huron.This property is fully serviced, with water and sewer connections already brought to the lot, saving you time and expense. The lot is ready for development and awaits your unique vision. A survey from 2013 is available for your reference, providing peace of mind as you plan your new build. Don't miss this rare opportunity to secure a prime piece of Kincardine real estate in a vibrant community, close to everything you need. Bring your plans and start building the life you've always imagined! (id:59646)
6 Tottenham Street
Kitchener, Ontario
Some homes check the boxes this one rewrites the list. Welcome to 6 Tottenham Street, a beautifully maintained 3-bedroom, 3-bathroom home that is fully move-in ready and waiting for the next chapter of your story. You'll be impressed with the care and condition of this 2 storey gem. From the moment you walk in, the layout just makes sense. Open, connected, and designed for real life. Whether its busy mornings or slow Sundays, there is room to spread out, gather up, and settle in. The loft-style family room gives you that extra flex space every family wants (and keeps the kids toys off the main floor!). 3 large bedrooms (primary with ensuite) give you all the room you need for your family or a WFH setup. The large unfinished basement is a blank canvas for whatever is needed. Out back, the fenced and landscaped yard with a finished deck is made for BBQs, cartwheels, and quiet nights under the stars. Tucked into a friendly, established Kitchener neighborhood - close to schools, trails, parks, shopping and transit. Make sure to check out all the exciting new plazas, businesses and restaurants in every direction! This is the kind of home that grows with you and makes everyday life feel a little easier. (id:59646)
307 - 93 Westwood Road
Guelph (Willow West/sugarbush/west Acres), Ontario
Welcome to this spacious 3-bedroom condo, offering over 1600 square feet of sun-filled space to live, work, and entertain. This updated unit features a custom-built kitchen with stainless steel appliances, a formal dining room, a laundry room offering convenience and extra storage, and an oversized living room with a bonus area that can be used as an office or kids' play area. Families will enjoy the 3 generous bedrooms each with large closets, and the renovated 4-piece bath. A handy 2-piece ensuite is attached to the walk-in closet in the primary bedroom. Monthly maintenance fees include heat, hydro, and water, making your payments simple and predictable. The building is loaded with amenities: enjoy the outdoor pool, hot tub, sauna, games room, gym, community room, library, and more. There's something for everyone here! Being situated directly across from Margaret Greene Park offers scenic views and instant access to tennis courts, sports fields, a playground, and a brand-new splash pad. Everything you need is just a 5-minute drive away, including Costco, the West End Rec Centre, grocery stores, restaurants, child care, and schools. This unit comes with one assigned parking space in the garage, plus there are unassigned parking spots on the back surface lot. Don't miss your chance to own this spacious, move-in-ready unit in a vibrant, convenient neighbourhood! (id:59646)
107 - 12 Beausoleil Lane
Blue Mountains, Ontario
Your Four-Season Retreat Awaits at Sojourn in Blue Mountain! This stunning corner-unit condo is perfectly located from Georgian Bay beaches, and scenic walking/biking trails, offering easy access to boating, swimming, golfing, mountain climbing, and more. You are also minutes away from Blue Mountain as well as Collingwood's historic downtown with great shops and dining experiences. This unit features 3 bedrooms, 2.5 baths, and a wheelchair-accessible suite. This home blends rustic charm with modern comfort with extra wide hallway, carpet free living, built-in stainless steel appliances, and pot lighting throughout. The spacious living area is anchored by a dramatic floor-to-ceiling stone gas fireplace with a timber mantle - ideal for cozy evenings after a long day. Step onto your private terrace to enjoy morning coffee or evening drinks while surrounded by nature. The primary bedroom offers a ensuite, while secondary bedrooms include ensuite privileges. In-suite laundry area adds everyday convenience. Onsite you will find resort-style amenities that include the Zypher Spa with hot/cold plunge pools and waterfalls, Après Ski Lodge with kitchen and wood-burning fireplace (available for private functions), a modern fitness studio with sauna, and a heated outdoor lounge patio. The perfect getaway to unwind and feel like you are on vacation. There is one exclusive parking space, and plenty of guest parking. This unit is ideal for year-round living or weekend escapes. Don't miss your chance to enjoy the best of spring and summer in South Georgian Bay's hidden gem. Schedule your private tour today! (id:59646)
160 Brenneman Avenue
Baden, Ontario
Sunday, may 25th, 2-4, FREEHOLD, NO FEES, AAA+, Ideal Family Home at 160 Brenneman! LOT, LOCATION, LAYOUT and beautifully landscaped makes this the perfect starter home for families! Situated on a quiet crescent near a playground and walking/bike trails, this property offers a kid-friendly environment that’s hard to beat. Features 3 Bedrooms & 2 Bathrooms, enjoy a spacious open concept layout, including a luxurious 4-piece main bath with a separate shower and soaker tub. Inviting Foyer has a large entrance to welcome you into an open concept main floor, designed for modern living. The Outdoor Space comes off the kitchen walkout to a 15 x 14-foot deck that overlooks a beautifully fenced backyard—great for entertaining or relaxing. The spacious master bedroom is complete with a walk-in closet and elegant double door entry. There is a Convenient attached Garage with a man door to the house and a double wide concrete driveway that also provides additional storage. Additional Highlights include Central air conditioning for comfort year-round, a Cold cellar for extra storage, Short walk to schools, making it ideal for families. This Prime Location is Just 10 minutes from Kitchener-Waterloo, with easy access to expressways, parks, hiking trails, golf courses, and grocery stores. Don’t miss out on this fantastic opportunity to call 160 Brenneman home! (id:59646)
30 Flamingo Drive Unit# 5
Elmira, Ontario
Welcome to this beautifully updated 3 bed, 3 bath townhouse in the quiet town of Elmira. This one is not to be missed! This home offers over 1900 sqft of living space, with direct access to your unit from a private outdoor patio, with a newly poured (2024) concrete slab. The home has been renovated from top to bottom and boasts a lovely updated kitchen (2022) with hardwood floors, subway tile backsplash, Fridge and Dishwasher and under cabinet range hood, LED light fixtures, bathroom with bonus storage and neutral tones throughout. Upstairs there are 3 generously sized bedrooms with new flooring in all. The primary bedroom features its own private balcony and all bedrooms were updated (2023) with new closet doors, baseboard heaters and paint. The second floor bathroom was updated in 2022, and includes a new vanity and tiled shower. On the lower level, there are new floors, a custom staircase with maple treads (2022) and a 2pc bathroom. Come take a look at one of the nicest 3-bedroom condos in Elmira, you definitely won't be dissappointed! (id:59646)
10 Esplanade Lane Unit# 215
Grimsby, Ontario
Enjoy Grimsby on the lake, well appointed one bedroom condo apt. ideal for the someone starting out or retiring to a carefree lifestyle. Amazing lakeviews from this 2nd floor unit with open approx 50 sq ft. balcony off the living room. Resort like amenities including inground pool, exercise room, party room with billiard table and TV. Outdoor barbecue area. Ideal living for the busy professional or someone who likes to travel, turn key with no worries. Open concept, in suite laundry. Walk to area amenities including shops, restaurants, hair salons, an ideal village like setting with easy access to QEW (id:59646)
31 Dekay Street
Kitchener, Ontario
Welcome to 31 Dekay St, Kitchener – A Stunning Family Home in a Mature, Picturesque Neighborhood Step into this beautifully updated, spacious home that perfectly blends modern upgrades with timeless charm. Nestled in a serene and established neighborhood, this residence offers the ideal setting for family living. From the moment you approach the front steps, you’ll feel the warmth and welcoming atmosphere, with a charming porch perfect for enjoying your morning coffee. Boasting 3 spacious bedrooms and 2 stylish bathrooms, this turnkey home has been thoughtfully renovated with high-end finishes throughout. The open-concept design creates a seamless flow between living spaces, highlighted by a custom-designed gourmet kitchen featuring sleek quartz countertops and top-of-the-line stainless steel appliances. The elegant 24x48 porcelain tile flooring adds a touch of luxury, while the custom open staircase with glass panels enhances the home’s contemporary feel. The extensive updates include a newer roof , furnace, air conditioning, windows, plumbing, and wiring, ensuring peace of mind for years to come. Plus, the space in the walk-up attic is perfect for a future playroom or home office. The lower level offers endless potential for customization, this home truly has room to grow with you. Enjoy outdoor living in the rear covered patio and the convenience of a wide, 3-car concrete driveway. Walking distance to the LRT, Google, excellent schools, parks, shopping, and other essential amenities, this home offers both comfort and convenience. Don’t miss the opportunity to make 31 Dekay St your new family haven! (id:59646)

