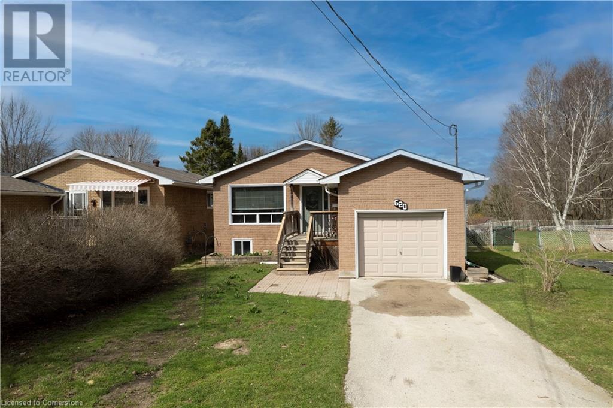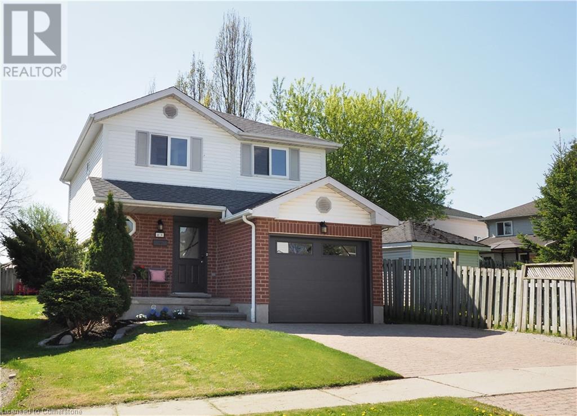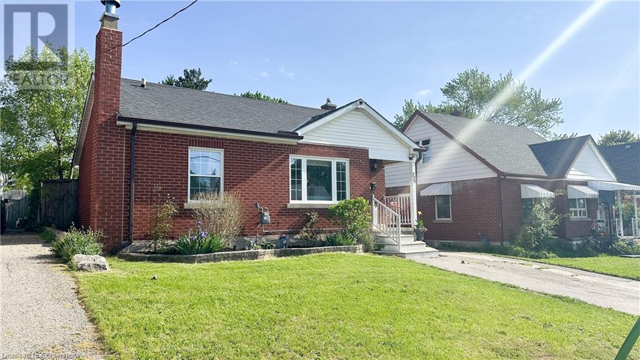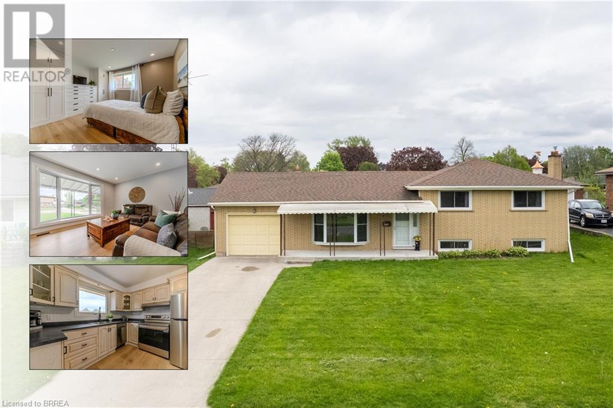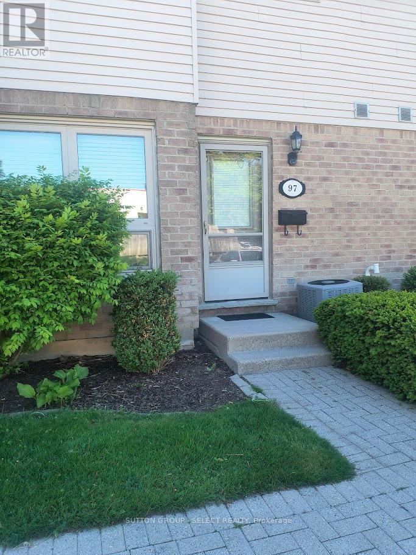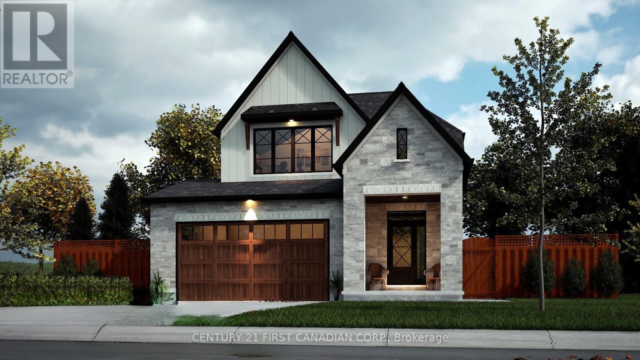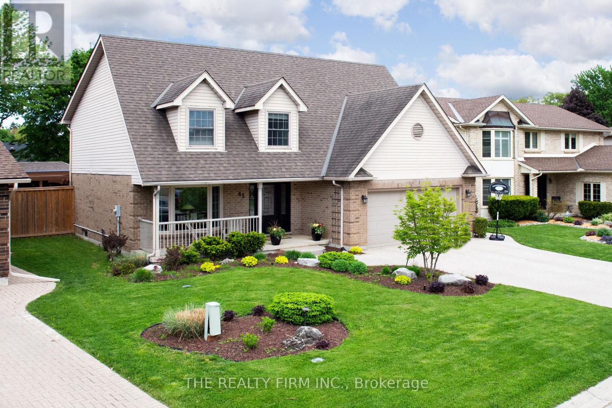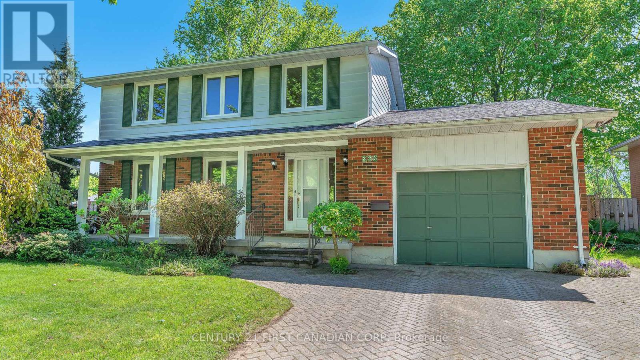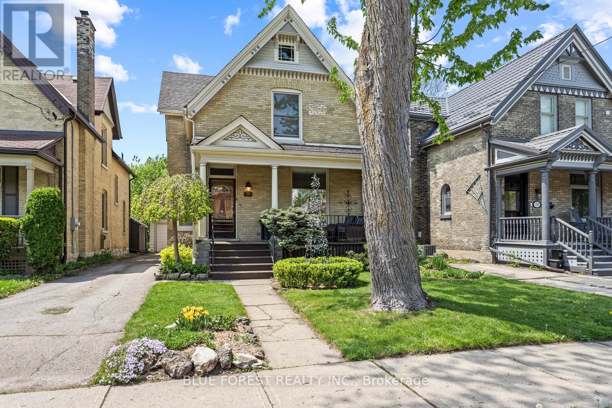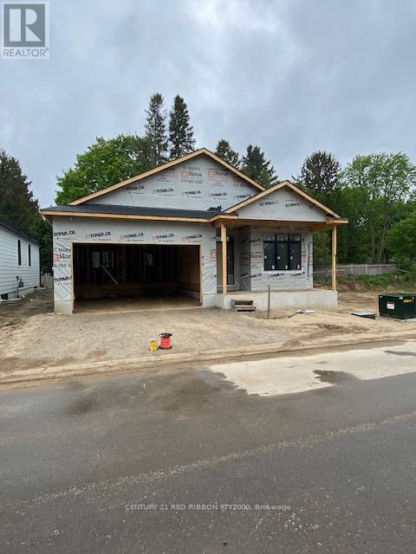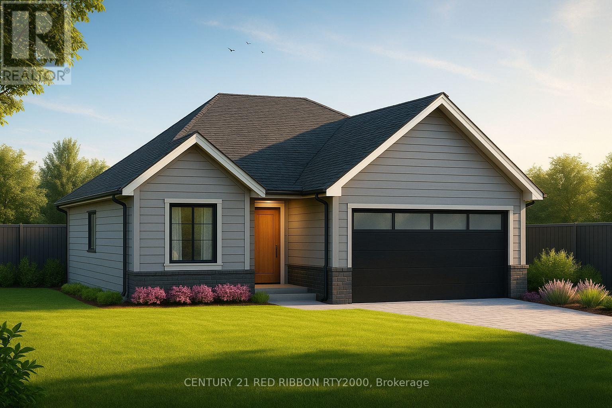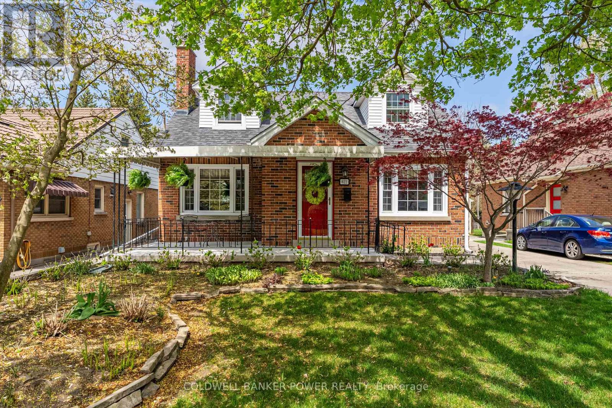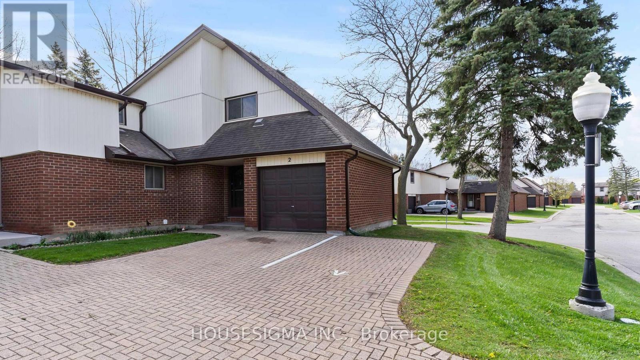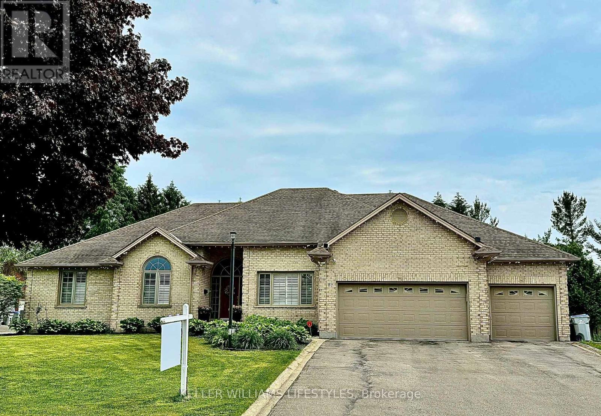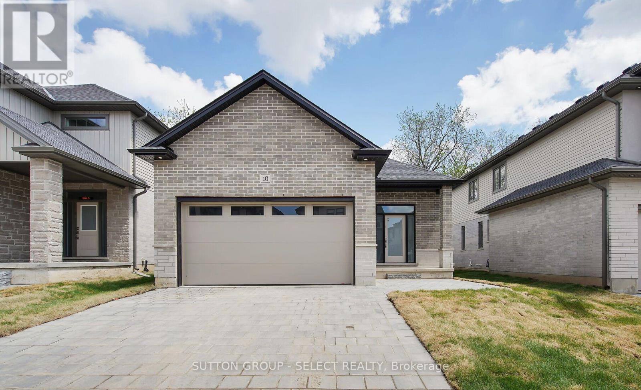620 17th Street W
Owen Sound, Ontario
Tucked away on a quiet dead-end street on 17th St West, this excellent raised bungalow offers the perfect blend of privacy and convenience in the heart of Owen Sound. Step inside to a bright and open main floor featuring a spacious kitchen with all appliances included—ideal for hosting or family living. With two generous bedrooms upstairs plus full bath and two more bedrooms and full bath on the fully finished lower level, there’s plenty of room for growing families, guests, or a home office setup. The cozy family room downstairs is anchored by a beautiful fieldstone fireplace, creating the perfect space to unwind. A single-car garage plus parking for 2 in the driveway and fully fenced backyard offer even more value—with room to garden, relax, or play. Located just minutes a stone throw away from the ball diamonds, shopping, and the scenic trails along the Pottawatomi River, this home offers an incredible lifestyle in a vibrant and community. With beaches, parks, and downtown Owen Sound all nearby, this home is ideal for first-time buyers, savvy investors, or those looking to downsize without compromise. (id:59646)
15 Westbury Crescent
Cambridge, Ontario
Welcome to 15 Westbury Crescent, where charm, comfort, and community come together in the heart of Hespeler Village. This raised bungalow is more than just a house, it’s a place to build memories. Step inside the spacious main level where a generous living room invites you in with a large front window that allows for an abundance of natural light. The living room flows effortlessly into the dining area, where sliding glass doors open to your private deck and fully fenced backyard. The kitchen, just off the dining room, is both stylish and functional, featuring sleek black stainless steel appliances and plenty of cabinetry to keep everything organized and within reach. The partially open-concept layout makes everyday living and entertaining feel easy and connected. With three cozy bedrooms and a beautiful 5-piece bathroom with a double vanity, the main level is ideal for growing families. Head downstairs and discover a fully finished basement that doesn’t feel like a basement thanks to its large windows, pot lights, and carpet-free floors. Whether you're curling up by the stunning electric fireplace in the rec room or setting up your dream home office or guest room in the additional bedroom, this level offers flexibility for your lifestyle. A stylish 3-piece bathroom and a finished laundry room complete the lower level. Outside, the charm continues. Enjoy your morning coffee on the front deck under the shade of mature trees, or unwind in the spacious backyard after a long day. With a carport, a double-wide driveway that fits four cars, and a beautifully landscaped yard, this property offers both convenience and curb appeal. Living on Westbury Crescent means more than just a great house, it means joining a vibrant community. Nestled in sought-after Hespeler Village, you’re just minutes to the 401, top-rated schools, local trails, parks, and the charm of downtown Hespeler. This home won't last long! Call today for your private tour. (id:59646)
21 Dawn Ridge Drive
Kitchener, Ontario
Nestled on a quiet attractive street in Highland West, this bright and stylish 2-storey 3 bedroom home is move-in ready. Recently updated throughout, it features a brand new kitchen with quartz countertops, modernized bathrooms, fresh paint, new furnace, and new flooring that adds continuity to every room. Upstairs, you'll find a spacious primary bedroom with a walk-in closet, and a good sized second bedroom also with a walk-in. The lowest level offers a versatile L-shaped Recroom, perfect for relaxing or entertaining, along with laundry, storage, and cold room areas. Enjoy your morning coffee on the covered front porch or unwind on the large back deck overlooking a deep backyard. This home is perfectly located just steps from a peaceful duck pond, scenic park, multipurpose trail, plus well rated schools, including French immersion. Only 4 minutes to The Boardwalk and Highland Marketplace with lots of transit options, you'll have convenient access to shopping, dining, and everyday essentials. Don't miss this opportunity to own a beautifully updated home in a desirable neighbourhood! (id:59646)
776 Elizabeth Street
Kitchener, Ontario
Welcome to this charming 2-bedroom bungalow, an ideal choice for anyone looking for easy, independent living with great outdoor access. Freshly painted and carpet-free, this bright and welcoming home is filled with natural light and inviting charm. The kitchen boasts stylish quartz countertops, perfect for both cooking and entertaining. Downstairs, the finished basement offers a spacious rec room complete with a bar, a built-in aquarium, and a cozy wood-burning fireplace, great for relaxing or hosting guests. Step outside to enjoy a beautifully landscaped, oversized yard with a deck, garden beds, blooming flowers, mature plants, and a handy 14' x 14' workshop with hydro. There's even a fire-pit area to enjoy warm summer nights. Driveway fits up to four cars. Book a showing today and make this wonderful home yours tomorrow! (id:59646)
12 Sunrise Drive
Kitchener, Ontario
Charming Custom-Built Home on Nearly 1/4 Acre Lot Welcome to 12 Sunrise Dr, a spacious and sun-drenched custom-built home nestled in one of Kitchener's most desirable family neighborhoods. This newly listed 4-bedroom, 3-bathroom residence sits on an impressive lot that approaches a quarter acre, offering plenty of outdoor space for family activities and entertaining. Step outside and you'll appreciate the meticulously fenced yard featuring an inviting above-ground pool—perfect for those hot summer days when a quick dip is just what the doctor ordered! The property's generous dimensions provide ample room for gardening enthusiasts, outdoor gatherings, or simply enjoying peaceful moments in your private outdoor oasis. Inside, this carpet-free home showcases newly installed laminate flooring throughout and fresh paint, creating a clean, modern aesthetic. The open-concept living and dining areas feature unique hardwood flooring and a cozy gas fireplace, while the family room boasts a charming wood-burning fireplace with convenient walkout access to the backyard. The kitchen flows seamlessly into the living spaces, and a practical main-floor laundry room adds convenience to daily life. Upstairs, find four well-proportioned bedrooms including a comfortable primary bedroom. The unfinished basement with cold cellar offers excellent potential for future customization. The neighborhood offers exceptional amenities including proximity to schools, transit options, grocery shopping, and recreational facilities like Bingemans park just a short distance away. With gas heating, a newly owned water heater (2023), and included appliances, this turn-key property awaits its new owners! (id:59646)
130 Tranquility Street
Brantford, Ontario
Nestled on a quiet street in the highly sought-after Greenbrier neighborhood, this charming brick sidesplit offers the perfect blend of comfort, character, and modern upgrades—making it truly feel like home. From the moment you arrive, the covered front porch sets a welcoming tone, inviting you into a space that’s been thoughtfully updated throughout. Inside, the bright, airy layout strikes a balance between style and function. Fresh flooring (2024), upgraded pot lights in every room (2024), and most windows replaced (2024) create a modern feel that flows seamlessly from room to room. The updated kitchen (2025) comes fully equipped with included appliances and makes daily meal prep easy, while the open-concept living and dining areas are ideal for entertaining or cozy family nights in. Upstairs, you’ll find three inviting bedrooms, each filled with natural light—peaceful retreats to unwind and recharge. Downstairs, the finished rec room offers a cozy hangout space, complete with a thermostat-controlled gas fireplace—perfect for movie nights, game days, or quiet evenings. Storage won’t be an issue here, thanks to a heated crawl space and thoughtful built-ins throughout. A 200-amp electrical panel (2024) ensures efficient and reliable power to meet modern needs. Step outside to an expansive backyard deck—your go-to spot for morning coffee, summer barbecues, or winding down under the stars. A gas line from the basement to the backyard makes outdoor cooking effortless. Additional updates include new attic insulation and a Lennox furnace and A/C system, ensuring year-round comfort and energy efficiency. With quick access to shopping, parks, schools, and the highway, this home offers the ideal mix of convenience and community. Homes like this don’t come around often—come see it for yourself and fall in love with life in Greenbrier. (id:59646)
60 Frederick Street Unit# 1304
Kitchener, Ontario
Welcome to 60 Frederick where style meets functionality. This new (2022) smart condo (Smart home controls, lights, thermostat, locks and locker) is the perfect urban lifestyle, in the heart of downtown Kitchener. Compact yet elegant it offers great kitchen space, and unparalleled view of the city thru the patio doors to the deck. Front entrance has a concierge at entrance for security and safety. Exceptional amenities include rooftop terrace, party room, fitness centre. The open concept unit is the ultimate in new urban lifestyle. All appliances are included with insuite laundry. For the investors out there this one is currently rented, so you can assume the tenant. parking #is 47-L#3 locker is 63-L#3 (id:59646)
97 - 35 Waterman Avenue
London South (South R), Ontario
Welcome to 35 Waterman, a well-maintained two-storey, 3-bedroom condo offering the perfect blend of comfort, convenience, and location ideal for professionals working at Victoria and Parkwood Hospitals. This bright and inviting home features vinyl plank flooring throughout and updated bathroom vanities, fixtures, and tub (2022). The eat-in kitchen boasts custom bay window storage, while the open-concept living and dining area with fireplace offers the perfect space to relax or entertain. The primary bedroom includes two closets, providing ample storage. Two additional bedrooms and an updated 4-piece bath make this a great fit for families, professionals, or those looking to downsize without compromise. Enjoy the versatile walkout basement ideal for a rec room, home office, or cozy movie nights. The walkout leads to outdoor space perfect for entertaining or relaxing in the warmer months. Unbeatable location located within walking distance to Victoria and Parkwood hospitals, grocery stores, public transit, and just minutes from Highway 401, this condo also offers quick access to Highland Golf Course, shopping centers, and great local restaurants. This is a rare opportunity in a highly desirable location. Units here don't come on the market often don't miss your chance to make 35 Waterman your new home! Note: Fireplace is in AS IS condition seller has never used it and makes no warranties as to its functionality. (id:59646)
6 Elwood Street
Strathroy-Caradoc (Se), Ontario
6 Elwood Drive is a thoughtfully designed home in a quiet Strathroy neighbourhood, directly across from open green space. Impeccable curb appeal, charming front porch, and pride of ownership shine through here! Built in 2020, it features 2+2 bedrooms, 3 full bathrooms, and a layout thats both practical and spacious.The main floor is filled with natural light, featuring engineered hardwood flooring, plenty of windows while maintaining lots of privacy, and a living room with a cozy shiplap fireplace. The kitchen includes quartz countertops, a walk-in pantry, and easy access to the covered deck and patio in the backyard. Perfect for everyday family living or entertaining! Outside, the fully fenced backyard (2021) includes a patio with gazebo, a shed (2022), and a sandpoint well (2021) for free outdoor water...bonus! The primary bedroom includes a double vanity and a well-designed walk-in closet. Main floor laundry and a double car garage. The finished basement offers two additional bedrooms (one currently being used as an office), a full bathroom, and a large storage room with potential to convert to a fifth bedroom if necessary. Big basement windows and under-stair storage make the space bright and functional. Located close to all the essentials, Caradoc Sands Golf Course, Walmart, Canadian Tire, schools, parks, and more. (id:59646)
111 Sheldabren Street
North Middlesex (Alisa Craig), Ontario
TO BE BUILT - Welcome to this stunning two-storey farmhouse-inspired home, where modern aesthetics meet timeless charm. With 3 spacious bedrooms and 2.5 baths, this home offers comfort and style in every corner. Step onto the main floor of this beautiful home, where natural light pours in through large windows, creating a warm and inviting atmosphere. The open-concept design connects the living and dining spaces, making it ideal for both everyday living and entertaining. The kitchen is well-appointed with a central island, plenty of counter space, and a generous pantry for all your storage needs. Whether you're preparing meals or enjoying a quiet moment, this space offers both functionality and comfort. The large primary bedroom is a true retreat, complete with a luxurious ensuite featuring a soaker tub and a walk-in closet. Upstairs, you'll find two spacious bedrooms, each filled with natural light and equipped with generous closet space, perfect for family members, guests, or even a home office. Just down the hall, the main 4-piece bath offers a modern vanity and a tub-shower combo, ideal for everyday use. The convenience of an upstairs laundry room adds even more practicality to this level, making laundry chores a breeze without the need to head downstairs. This well-thought-out layout truly combines comfort, functionality, and ease of living. Don't miss out on this beautiful, thoughtfully designed home! Taxes & Assessed value yet to be determined. (id:59646)
58 Sunrise Crescent
London East (East I), Ontario
Welcome to 58 Sunrise Crescent, a beautifully updated raised bungalow in a peaceful, family-friendly neighbourhood with no direct rear neighbours and a tranquil green backdrop. This home is move-in ready, offering both everyday comfort and future flexibility with in-law suite potential thanks to a separate lower-level entrance. Step into a freshly painted interior where new vinyl flooring flows throughout, creating a bright and inviting atmosphere. Upstairs, the main level features a spacious living room, dining area, and a kitchen designed for everyday life and entertaining alike, complete with a center island, plenty of cabinet space, and stainless steel appliances. Three bedrooms, a full bathroom, and a conveniently located laundry area complete this functional and welcoming layout. The lower level is fully finished and thoughtfully laid out with two additional bedrooms, a large recreation room, full bathroom, second kitchen, and a bonus flex space. With its own side entrance and full amenities, it feels like a private suite. Perfect for extended family, guests, or future rental income! Outside, enjoy two decks for lounging or entertaining, a fire-pit area, and a backyard that offers a peaceful sense of space with no direct neighbours behind. The attached garage and double-wide driveway add convenience and extra parking. Recent updates include a brand-new furnace and A/C (2023), each with a 10-year warranty and 10 years of service coverage for peace of mind. Located just minutes from Veterans Memorial Parkway, highway access, shopping, sport facilities, and more, this home blends comfort, location, and potential in one smart investment. Dont miss out and book your showing today! (id:59646)
43 September Crescent
London South (South K), Ontario
This stunning property is nestled in one of Byrons most sought-after neighbourhoods and offers the perfect blend of space, privacy, and luxury living. Step into your own backyard oasis featuring an in-ground saltwater pool surrounded by beautifully landscaped gardens, maintenance-free patio ...no grass to cut! Unwind in the spacious gazebo, ideal for relaxing in the shade or catching the game while barbecuing (bbq & smoker included) it even has a change room! The expansive interlocking stone patio offers plenty of room for entertaining and outdoor dining. Inside, you will be equally impressed. The recently renovated GCW kitchen is a chefs dream complete with granite countertops, custom cabinetry, and an oversized island that seats six perfect for family gatherings or entertaining guests. Island has hidden cupboard space to add to the storage. Newer stainless steel appliances including gas stove included. The main floor boasts rich oak hardwood floors throughout the living room (which could easily double as a home office), formal dining room, and family room with cozy gas fireplace. Also on the main level are a convenient laundry room and a 2-piece powder room, Upstairs, you will find four spacious bedrooms and two updated bathrooms, including a luxurious primary ensuite with dual vanities, a freestanding tub, and a large glass shower. The recently finished lower level games room offers plenty of space for family fun and recreation, with a rough-in for a bathroom and abundant storage options. Oversized aggregate double driveway. This home is located on a tree lined street in a highly desirable neighborhood w top rated schools, Boler Mountain - your all season entertainment destination for skiing, biking, tubing and zip lining. This home delivers on every level...comfort, quality and location. Lovingly maintained, this home includes numerous updates and upgrades please ask realtor for details . (id:59646)
2344 Bentim Road
Strathroy-Caradoc (Mount Brydges), Ontario
This beautifully kept 3 Bedroom, 2 Bathroom, Raised Bungalow is nestled on a quiet, friendly street in one of Mount Brydges' most welcoming neighbourhoods. Pride of ownership shines inside and out, with immaculate landscaping, lush gardens, and a spotless interior that has been lovingly maintained by the original owner. Set on a generous lot with attached 2 car garage, a fully fenced backyard and mature trees, this home offers plenty of space to relax and entertain. Step inside to find a bright, spacious living room with a large picture window that fills the space with natural light. The dedicated dining area flows off the living room, leading into a functional U-shaped kitchen with a separate eating area - easy access to a private sundeck. The main floor also features three generously sized bedrooms, including a large primary suite with double closets, and a well-kept three-piece main bathroom. The lower level is fully finished, offering incredible extra living space with a massive family room anchored by a cozy gas stove-style fireplace, a rec room with dry bar, ideal for entertaining and a large utility room with a built-in workbench for all your projects or storage needs. Outdoor living is just as impressive with the two deck spaces. Surrounded by mature landscaping and vibrant perennials, the backyard is a private oasis you'll enjoy through every season. Mount Brydges offers the charm of small-town living with the convenience of essential amenities close at hand, including schools, shops, playgrounds and parks, groceries, pharmacy, and local restaurants. And with quick, easy access to Highway 402, commuting to London or further is easy. (id:59646)
325 Helen Drive
Strathroy-Caradoc (Nw), Ontario
Welcome to this warm and inviting two-story home located on a quiet, tree-lined street in Strathroy, set on a generously sized lot with mature trees and a fully fenced backyard featuring a large sun deck, perfect for entertaining or relaxing in privacy. With 4 bedrooms and 2 bathrooms, this this well-loved and well-maintained home offers a fantastic, freshly painted main floor layout that is bright and open. The spacious main floor includes a formal living room, a dedicated dining room, a family room filled with natural light and a cozy gas fireplace with walkout to the deck, plus a spacious kitchen open to the dining area. Also on the main floor is a convenient 3-piece bath combined with laundry. Upstairs there are four generously sized bedrooms and a 4-piece main bath. The finished lower level is a charming, retro retreat, ideal for a playroom, hobby space, or home office. The home also features a single-car garage and a long driveway for ample parking. Located close to Alexandra Park, scenic walking trails, Strathroy Hospital, and just minutes to the 402 for easy commuting - this is the kind of home that just feels right. (id:59646)
793 Hellmuth Avenue
London East (East B), Ontario
Welcome to this beautifully maintained 4-bedroom, 2-bath yellow brick home nestled in the heart of Old North. Situated on a family-friendly street just steps from some of the city's top schools, this home exudes warmth and timeless charm. Inside, you'll find four spacious bedrooms upstairs and a thoughtful main-floor addition that expands the living space. The custom kitchen, fully renovated in 2021, features elegant quartz countertops and opens into two inviting living areas with views of the lush, lovingly tended garden- an oasis of colour and calm. With both front and back porches perfect for morning coffee or evening gatherings, and a single garage ready to become a gardeners workshop or creative haven, this home offers a rare blend of beauty, functionality, and community. (id:59646)
8 - 430 Head Street N
Strathroy-Caradoc (Ne), Ontario
2&2 bedroom ,3 bath detached freehold condo in north end of Strathroy walking distance to schools ,grocery stores & parks minutes to the 402 approximately 2450 sq ft finished area ,2 car garage ,9 ft ceilings, quartz counters in custom kitchen and bathrooms ,quality built home by Tandem Building Contractors with high end standard features ,act fast to pic final finishes (id:59646)
20 - 430 Head Street N
Strathroy-Caradoc (Ne), Ontario
Amazing deal on this luxury detached condo in the north end of Strathroy close to many amenities such as schools ,grocery stores ,parks and minutes to the 402.2 bedroom 2 bath,2 car garage ,9ft ceilings ,quartz countertops in custom kitchen ,carpet free , plus all the standard features found in every quality built Tandem home ,option as well to finish the basement as well to double your living space (id:59646)
457 Jessica Way Road
London North (North I), Ontario
LOCATION, LOCATION ! Situated on a quiet crescent in Northwest London just south of Hyde Park and backing onto wooded area. First time offered to the market. This quality built home features 3 bedrooms plus a 2nd floor family room/loft that could easily be converted to a 4th bedroom. Open concept kitchen with huge centre island, good sized dinette and great room with gas fireplace. The primary bedroom has a large walk in closet and 4 pc ensuite. The lower level is a partial walk out and has extra large windows letting in lots of natural light. Recently added deluxe composite sun deck with glass railing overlooking the beautiful back yard requires almost no maintenance. Extra special features added at time of construction included an oversized double garage with insulated door and auto opener, main floor laundry and 5 included appliances , central vacuum with kitchen kick dustpan built in speakers in family room and a nest thermostat. Don't miss the opportunity to own this remarkable property! (id:59646)
622 St James Street
London East (East C), Ontario
Charming All-Brick 1.5-Storey Home on a Quiet Tree-Lined Street in London, Ontario. Welcome to 1613 sq ft of well-maintained living space in this inviting 3-bedroom, 3-bathroom all-brick 1.5-storey home-nestled on a quiet, tree-lined street just minutes from all major amenities. As you enter, you're greeted by a spacious formal living and dining room-perfect for everyday comfort or hosting guests. The cozy living room features a gas fireplace, adding warmth and charm to the heart of the home. The updated eat-in kitchen boasts sleek appliances and is seamlessly connected to a charming solarium with newer windows-offering a bright, tranquil space to enjoy your morning coffee or unwind with a view of the beautifully landscaped backyard and garden shed. The main floor also features a convenient 3-piece bathroom and a main-floor bedroom, ideal for those seeking single-level living or a guest room. Upstairs, you'll find a 2-piece bathroom and the two bedrooms, each enhanced by natural light from classic dormer windows. The finished basement extends your living space with a generous rec room and a 3-piece bathroom, making it perfect for guests, teens, or a home office. Thoughtful upgrades throughout the home include newer windows, a newer furnace, and central air conditioning, ensuring energy efficiency and year-round comfort. Additional features include a single-car garage and an oversized driveway that fits up to 5 vehicles, offering ample parking and storage. The timeless all-brick exterior, mature lot, and quiet location make this home a rare find. Ideally located close to schools, parks, shopping, public transit, and everyday essentials, this home is move-in ready. Don't miss your chance to own this warm, well-kept home in a peaceful, convenient London neighborhood-book your private showing today! (id:59646)
793 Lorne Avenue
London East (East G), Ontario
Old East Village charmer with 4 bedrooms and newly updated electrical! Steeped in history with its vintage details starting with a welcoming front porch, a great place for morning coffee or an evening night cap. As you enter through the foyer note the tall ceilings, leaded glass windows, and beautiful millwork. Natural light abounds in the living and dining rooms boasting gleaming hardwood floors. The cozy living room is open to the generous dining room, perfect for hosting family gatherings. The bright eat-in kitchen with stainless steel appliances has enough room for a second set of hands to help with meal prep. Off the kitchen is a sunroom, the perfect place to relax with a book and a beverage looking out to the large backyard. A handy 2pc washroom with ample storage completes the main floor. Upstairs you'll find a 4pc washroom and 4 bedrooms (bonus!) You can enjoy the extra rooms for an office, crafts, den, whatever you need. The lower level offers ample storage, utility room, and laundry. This is a lovely home with great outdoor space whether you're relaxing on the grand front porch or hosting a BBQ in the lush backyard with raised patio. Enjoy the amenities and vintage architecture of this vibrant community. OEV has so much to offer with its proximity to Kellogg Lane, Craft Breweries, the new Hard Rock Hotel, unique shops and restaurants, and Western Fair District to name a few. Updates include Upgraded Electrical April 2025, Porch and Addition roofs 2023, Main roof 2016, Furnace and Power Vent Water Heater 2021 (owned), stair and hall carpet 2024. Two parking spots out front for your convenience. (id:59646)
2 - 971 Adelaide Street S
London South (South Y), Ontario
Welcome to 2-971 Adelaide Street South in London's Westminster neighbourhood. This 3-bedroom townhome has been updated throughout, has a finished basement, and offers a garage and driveway parking space. Large East-facing windows and modern light flooring make for bright spaces with abundant natural sunlight on both levels. Your back deck also adds significant room for entertaining and your BBQ. You'll be a quick trip to the 401, White Oaks Shopping Mall, restaurants, and nature at Westminster Ponds. This home offers first-time homebuyers, downsizers, or investors a great option. Don't miss out and book your showing today! (id:59646)
87 Sir James Court
Middlesex Centre (Arva), Ontario
Welcome to St. Johns Estates, an exclusive and highly sought-after enclave in Arva, where luxury and tranquility meet. This exceptional 4-bedroom, 5-bathroom bungalow offers over 5,000 sqft. of beautifully updated living space on a private, pool-sized lot in a quiet cul-de-sac. Just steps from Medway High School, one of the city's top-ranked schools. Thoughtfully renovated in 2020, this home features new flooring, carpeting, fireplaces, California shutters, light fixtures, a complete kitchen renovation with high-end appliances, modernized bathrooms, a full repaint, and updated main-floor windows. The main level offers an office, 3 bedrooms, 2.5 baths, a dedicated dining room, two living rooms and a stunning four-season sunroom which is heated and cooled for year-round enjoyment. The finished lower level includes ample storage, a large recreation room, great room, an additional bedroom, 2 full baths, an exercise room, and direct access from the oversized 3-car garage, offering excellent versatility. Additional features include a 6-car driveway, 200A electrical service, and a brand-new air conditioner (2024). Homes in this prestigious, generational neighbourhood rarely become available don't miss this opportunity. Book your private showing today! (id:59646)
10 - 7966 Fallon Drive
Lucan Biddulph (Granton), Ontario
Welcome to Granton Estates by Rand Developments, a premier vacant land condo site designed exclusively for single-family homes. This exceptional community features a total of 25 thoughtfully designed homes, each offering a perfect blend of modern luxury and comfort. Located just 15 minutes from Masonville in London and a mere 5 minutes from Lucan. Granton Estates provides an ideal balance of serene living and urban convenience. Nestled just north of London, this neighborhood boasts high ceilings that enhance the spacious feel of each home, along with elegant glass showers in the ensuite for a touch of sophistication. The interiors are adorned with beautiful engineered hardwood and tile flooring, complemented by stunning quartz countertops that elevate the kitchen experience. Each custom kitchen is crafted to meet the needs of todays homeowners, perfect for both entertaining and everyday family life. Granton Estates enjoys a peaceful location that allows residents to save hundreds of thousands of dollars compared to neighboring communities, including London. With a short drive to all essential amenities, you can enjoy the tranquility of suburban living while remaining connected to the vibrant city life. The homes feature striking stone and brick facades, adding to the overall appeal of this charming community. Embrace a new lifestyle at Granton Estates, where your dream home awaits! *** Features 1277 sqft, 2 Beds, 2 bath, 2 Car Garage, Side Entrance to Basement, A/C. note: pictures are from a previous model home (id:59646)
353 Central Avenue
London East (East F), Ontario
Character-Rich Yellow Brick Fourplex: Prime Downtown Investment! This fully rented property offers a fantastic opportunity for investors seeking a solid income stream. Three units have never kitchen cabinets. Hardwood flooring. Upper unit with loft style living room. Other features include separate hydro meters, laundry in three units, parking for four vehicles, deep rear yard and a highly desirable location within walking distance to downtown. Sold "as is" (id:59646)

