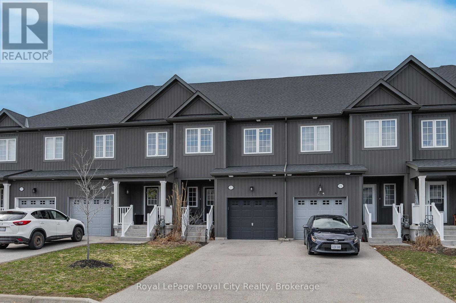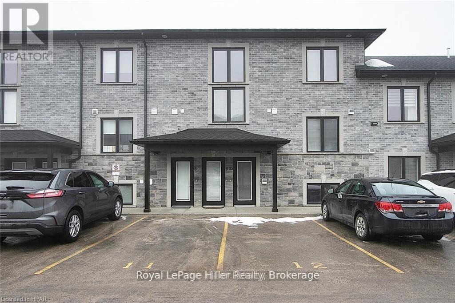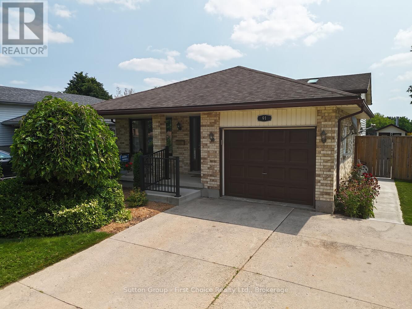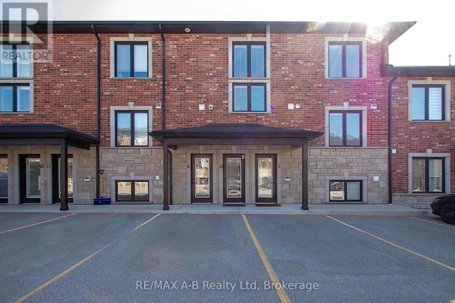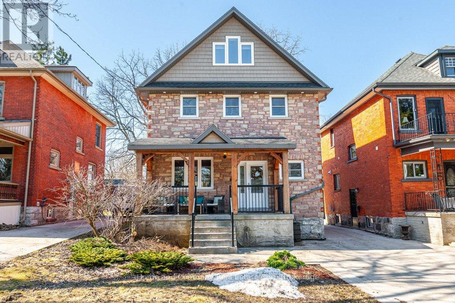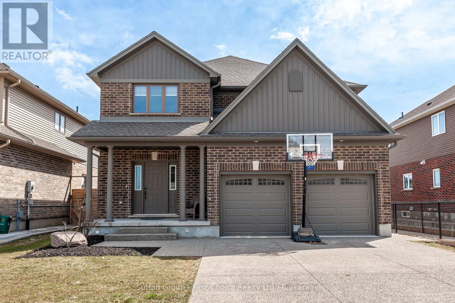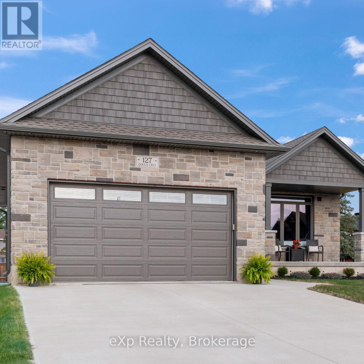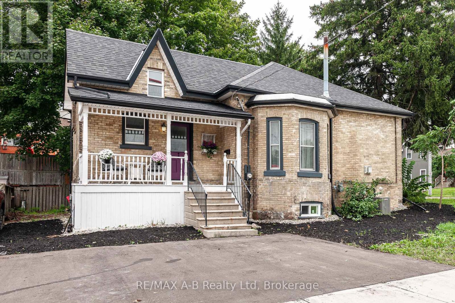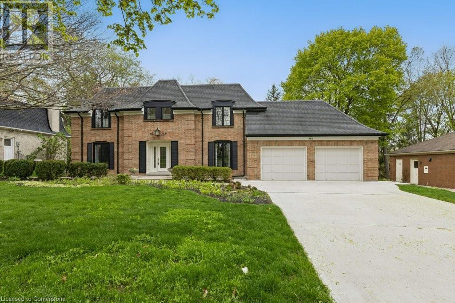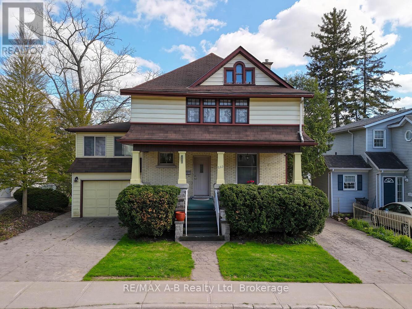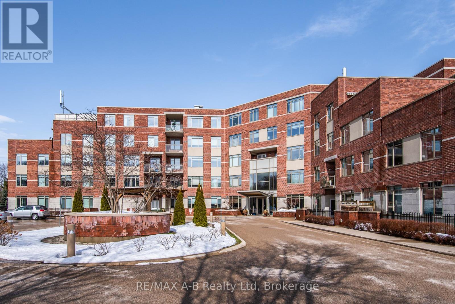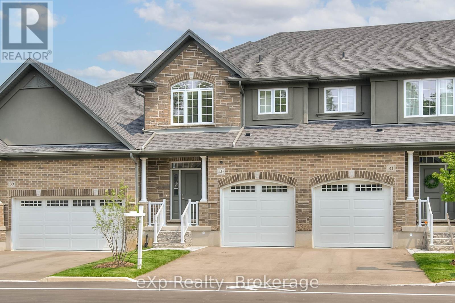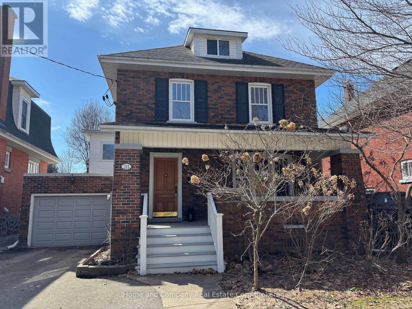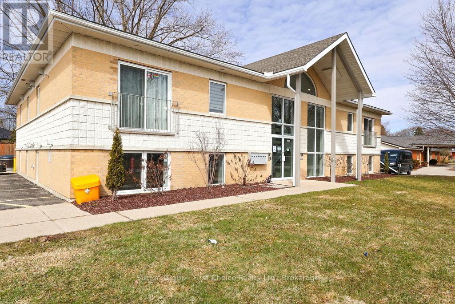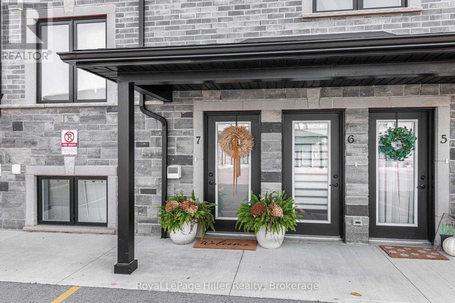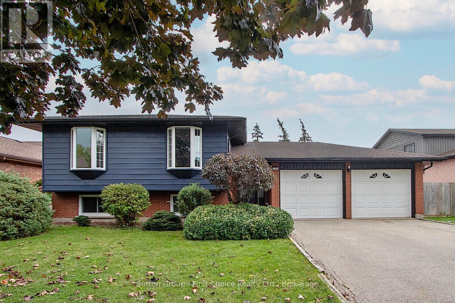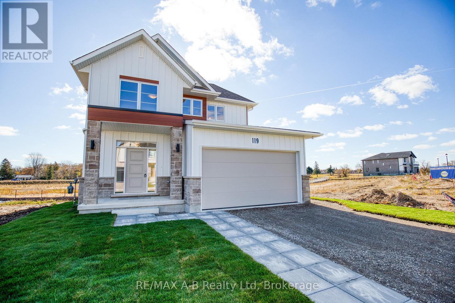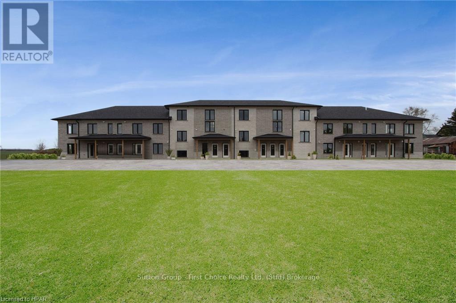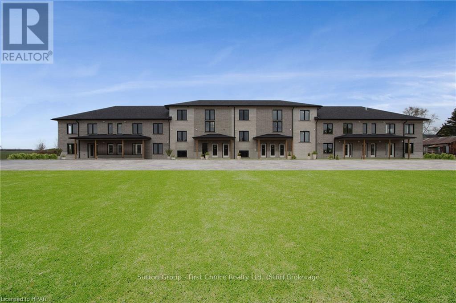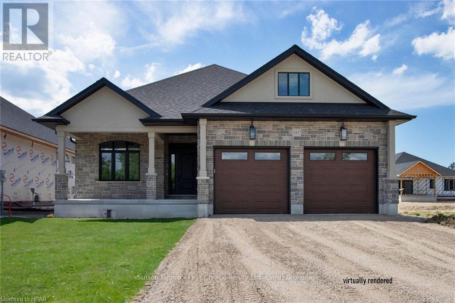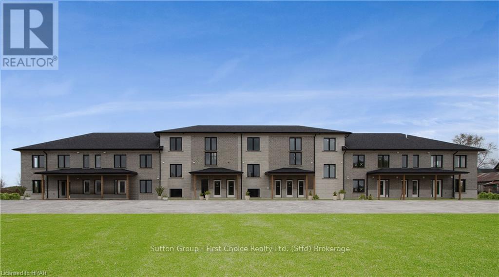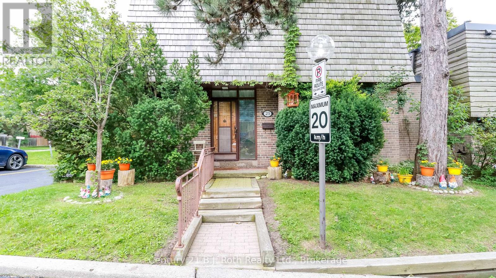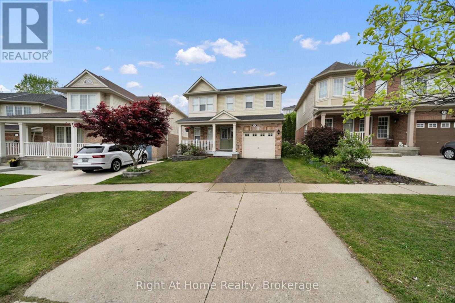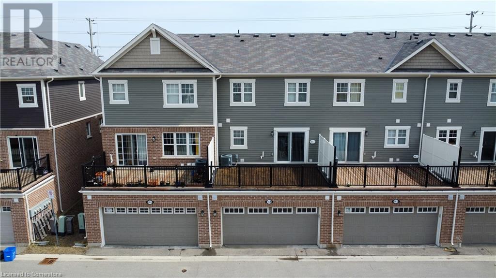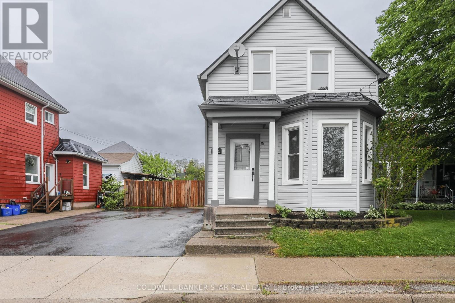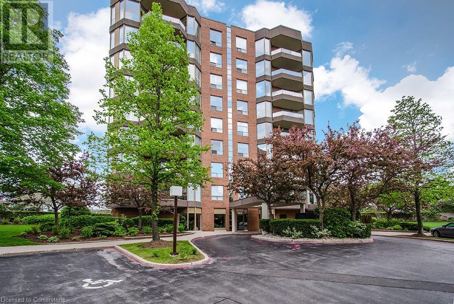23 Courtney Street
Centre Wellington (Fergus), Ontario
Looking for that perfect place to call home? Look no further. This well-kept 3-bedroom, 2.5-bathroom home, built in 2018, has been loved by its original owner and is ready for you to move right in. Located in a quiet, family-friendly neighborhood, this home offers the perfect mix of modern living, privacy, and potential. Step inside and you're greeted by a bright, spacious, functional entryway with stylish tile flooring and your main floor powder room. The main floor features a welcoming open concept layout, perfect for both everyday living and entertaining. The kitchen is a standout with its dark cabinetry, stainless steel appliances, stylish backsplash, and a large island for prep, casual dining, or breakfast on the go. There is a large dining area with more than enough space for all your family gatherings. You have direct access to your fully fenced yard and a natural gas BBQ hookup for those summer BBQs that are just around the corner. Upstairs, you'll find three comfortable bedrooms and two full bathrooms. The master bedroom has a spacious 3-piece ensuite and double walk-in closets. There is also a 4-piece family bathroom for the family and any overnight guests. The unfinished basement offers even more space to make your own, complete with a 3-piece rough-in for any future bathroom needs as well as more than enough space for a rec room, bedroom, or home office for any work-from-home professionals. One of the best features? This home backs onto open farm fields, meaning you'll enjoy no rear neighbours and peaceful views right from your backyard. Whether you're sipping coffee on the patio or watching the sunset, this space is something special. You also get a 1-car garage, and you're just a short walk to a nearby park with schools, shops, and other everyday amenities close by. If you're looking for a clean, modern home with room to grow and a little extra privacy, this could be the one. Don't miss this opportunity to call this house your home! (id:59646)
204 - 100 Gordon Street
Stratford, Ontario
6 MONTHS CONDO FEES INCLUDED UNTIL JUNE 30! Discover modern comfort in this 2-bedroom condo showcasing elegant quartz countertops and island, along with top-of-the-line appliances including a stove, refrigerator/freezer, microwave, dishwasher, hot water on demand, washer, and dryer. Stay cozy with the efficient forced air gas furnace, air conditioner, and air exchanger. The versatile second bedroom offers endless possibilities as a den/library, office with a convenient murphy bed, or a relaxing TV room. Experience ultimate convenience with heated and cooled common areas, designated storage locker, individual water, gas, and electrical meters, and a water softener. Enjoy lightning-fast internet service with Wightman Fibre Optics, making this unit perfect for remote work or entertainment. Set in a prime location within walking distance to Shopping, Restaurants, and scenic Upper Queens Park. Don't miss the chance to see this exceptional property - Schedule a Private Showing with your REALTOR today! (id:59646)
9 - 3194 Vivian Line 37 Line
Stratford, Ontario
Welcome to 3194 Vivian Line 37 Unit #9, in beautiful Stratford! This easy living 2 bedroom, 2 bath, 2 storey loft-style condo suite boasts many upgrades! This lovely home features open concept living with 16' ceilings on the the mail floor with big bright windows throughout. Some of the upgrades include, stainless steel appliances, kitchen island, in-suite laundry with full size stackable washer/dryer, central air and energy star tankless hot water heater. There is also a 6X12 storage locker and 2 parking spaces right outside your door! Enjoy your morning coffee on your cozy balcony overlooking the farmer's field. Close to all amenities, shopping, parks, Stratford's Country Club and easy access to highway. Great investment property. Don't miss out on this opportunity! Book your showing today! (id:59646)
91 Norwood Court
Stratford, Ontario
Spacious 4 bedroom 3 bathroom home with a pool located close to the rec centre on a quiet court. As you enter the main foyer of this 4-level back split, you will find a nice living room with an open dining room and kitchen plan that has a patio door off to the side deck and to the pool. The kitchen and living room feature a large vaulted ceiling with a skylight, making it feel bright and open. As you head upstairs, you will find 3 really good-sized bedrooms and closets. The Primary has an ensuite, and there is a large 4pc common bathroom. Heading down a level from the kitchen, you will see a really cozy family room with a gas fireplace. This is a perfect spot to set up for family movie nights and entertaining. You will also find a 4th bedroom and a 3 pc bathroom right across the hall. Heading down into the 4th level of this back split, you will find an office and a games room. The backyard features an inground pool with a patio area and a large deck area for outside BBqs and get-togethers. The yard is fully fenced. Additional features include a large double-wide concrete driveway and a single-car garage with lots of storage. (id:59646)
21 Orchard Drive
Stratford, Ontario
Welcome to Countryside Estates! Teahen Construction is offering five distinctive lots, each showcasing the epitome of countryside living. Nestled within this tranquil community you'll discover an exquisite 1630 sq. ft. masterpiece which has been thoughtfully designed to bring you delight from the moment you step inside. The heart of the home displays a beautifully appointed kitchen featuring stone countertops, butler's servery, and large island which provide both functionality and style. An open concept dining room and living room, complete with a cozy gas fireplace, create the perfect ambiance for gatherings and relaxation. The primary suite is a sanctuary of luxury, boasting a beautiful en-suite bathroom and a walk-in closet that fulfills all of your storage needs. The basement features a large finished family room, additional bedroom and 4-piece bathroom. Step outside to a spacious covered rear deck, where you can savor the countryside views and enjoy the serenity of your surroundings. Additional features include an attached two-car garage, mudroom / laundry entrance, as well as a covered front porch. The brick and stone exterior not only enhances the property's curb appeal but also promises the timeless beauty and quality delivered by Teahen Homes. Don't miss your chance to experience the Countryside Estates lifestyle. (id:59646)
106 O.j Gaffney Drive
Stratford, Ontario
Built in 2023 by Ridgeview Homes, this beautifully designed 3-bedroom, 2.5-bath home is nestled in the desirable Knightsbridge neighbourhood. Thoughtfully crafted for modern living, it features an open-concept layout, a stylish kitchen with granite countertops, and a spacious primary suite complete with a walk-in closet and ensuite. The double-car garage provides added convenience, while high-quality finishes throughout enhance its charm. A perfect blend of comfort and sophistication, don't miss this incredible opportunity! (id:59646)
12 - 3199 Vivian Line 37
Stratford, Ontario
Pride of Ownership Shines Throughout! Welcome to carefree condo living at its finest in this beautifully maintained tower suite. Just a short stroll from the Stratford Country Club, this spacious 2-bedroom, 2-bath home offers the perfect blend of comfort and convenience. Enjoy generous living space, an open-concept layout ideal for entertaining, and the ultimate lock-and-leave lifestyle. This suite features two exclusive parking spots right at your doorstep, a private, secure storage locker, and access to visitor parking perfect for hosting family and friends. With snow removal and lawn care included, your day-to-day is made effortlessly simple, so you can spend more time enjoying everything Stratford has to offer. Whether you're looking to downsize, invest, or start fresh, this is a rare opportunity to own in a sought-after location. Don't wait contact us today to schedule your private tour! (id:59646)
11 Daly Avenue
Stratford, Ontario
Drive up to Daly Ave. & discover your dream home. From the minute you step onto the handsome covered front porch & inside the front door, you will know this is the one! The open concept living room with its handy built-ins connects you to the dining room that has space for your harvest table & doors to the ready-for-all-of-your-outdoor furniture deck. The expansive kitchen will impress the most discerning chef with an over-sized peninsula for prep space, quartz countertops, gas stove & thoughtful touches like a pot filler & a beverage fridge. Moving up to the second floor, find the first option for your primary bedroom, a 3 piece ensuite with a walk-in glass shower, a roomy 4 piece main bath (both with cosy in-floor heat), additional bedrooms & the convenient laundry. Take it to the next level & see what the divinely finished third floor offers - Another bedroom with gas fireplace, a 5 piece bath & your own private sitting room with a birds eye view of the back yard. Another surprise awaits when you find the basement is finished as flex space or storage & yet another 2 piece bath. The tucked away location on this sought after street means that you are just a short stroll to Stratfords vibrant downtown & you can enjoy easy access to the Avon River & park system. 11 Daly Ave. is a definite delight! (id:59646)
95 Brown Street
Stratford, Ontario
Welcome to this spacious and beautifully upgraded home offering over 3,000 square feet of finished living space, located in a highly sought-after neighborhood. This property boasts an impressive array of features that will suit families and professionals alike. Step outside to a fully fenced yard with a shed, perfect for extra storage, and enjoy the privacy and space this home provides. The covered back deck is ideal for entertaining, complete with a BBQ gas line to make outdoor cooking a breeze. The front of the home features an aggregate driveway, leading to a double garage with plenty of room for your vehicles and storage. Inside, the open-concept main floor is highlighted by 9-foot ceilings, creating a bright and airy atmosphere. A cozy fireplace adds warmth and charm to the living area, making it the perfect spot to relax or entertain guests. The main floor flows effortlessly into the kitchen and dining spaces, perfect for family gatherings. The fully finished basement offers additional living space, complete with a 3-piece bathroom, making it a perfect spot for guests, a home office, or a playroom. With its prime location across from a park and greenspace, and walking trails nearby, you'll enjoy the convenience of nature right at your doorstep. Conveniently located within walking distance to shopping plazas, schools, and recreation facilities, this home is also centrally positioned for an easy commute to Kitchener, Waterloo, and London. Whether you're looking for a family-friendly home or a place to entertain, this property offers the perfect balance of luxury, convenience, and location. (id:59646)
127 Dougs Crescent
Wellington North (Mount Forest), Ontario
Nestled in a quiet cul-de-sac just a block away from sports fields, splash pad, park and walking track, this 3 year new bungalow offers the perfect blend of modern comfort and small-town charm! Step inside to a bright and inviting, open-concept main level where elegant engineered hardwood floors and a cozy gas fireplace create a warm and welcoming atmosphere. The Kitchen is a true highlight, featuring sleek granite countertops, a walk-in pantry, an island, a breakfast bar and smudge free appliances. Summer barbeques and hosting friends + family is a breeze, with doors located off the Dining Room leading to the back deck, making it easy to enjoy outdoor living in this peaceful setting. Every detail has been designed for ease and comfort, including the main floor laundry with sink, simplifying your daily routine. Two spacious Bedrooms complete the main level, offering plenty of natural light and room to unwind. The Primary features a 3-piece En-suite and two closets spanning the length of the room. The fully finished Basement expands your living space, featuring in-floor heating for year-round comfort. Here, you'll find a third Bedroom, a 2-pc Bathroom (with rough-in and space to add a shower) and a large Recreation Room perfect for gatherings. This property is a true gem, combining modern finishes with a family friendly location! Don't miss the chance to make this exceptional bungalow your own! (id:59646)
246 Wellington Street
Stratford, Ontario
Nestled in the heart of Stratford, this charming 1885 yellow brick Ontario cottage-style home blends historical character with modern comfort. The cozy living spaces boast restored original wood floors, period details that have been lovingly brought back to life and warm natural light. This 1.5 storey gem features a convenient layout with a quaint country kitchen that has been fitted with brand new appliances, custom built cabinets and stunning custom maple hardwood butcher block counter tops, perfect for preparing meals. The charming living room has an original wood fireplace mantel with a refinished pine top and a gas insert similar in look to the original self contained unit. The bedrooms offer a quiet retreat with freshly painted walls, refinished wood floors and high ceilings. With its rich history and undeniable charm, this 1885 Ontario cottage-style home is an ideal blend of old-world charm and contemporary living. Investors: The Stratford theatre season is almost here, this home is zoned so it can be utilized as an Airbnb and is close to all amenities. Come experience the magic of living in a piece of Ontario's history...call your Realtor today. (id:59646)
302 Shakespeare Drive
Waterloo, Ontario
Gorgeous executive 5+1 bedroom home on large walkout lot in sought after Beechwood neighbourhood--this is the one you have been waiting for! Your experience here starts with a wonderful drive up to your new home through the mature tree-lined streets. Impressive front foyer with grand staircase. Beautiful living room with hardwood floor & gas fireplace with marble surround. Cozy study/sitting room. Working from home? This is just one of the great potential home office spaces to choose from. Large formal dining room--perfect for all those special occasions. Then there's the impressive yet inviting family room--open to kitchen, with lovely view of backyard & stunning fireplace feature wall -great space to relax & enjoy family time. Gorgeous kitchen is a chef's delight! Gas stove top & large island topped with beautiful waterfall-edge cambria quartz countertop. You’ll love the custom range hood, extra large fridge, & built-in pro combo convection & steam wall oven. All 5 bedrooms are spacious. Updated primary ensuite with heated towel rack, heated floor & glass shower. This house goes on and on. Walkout basement has extra large rec room with cozy fireplace and custom wet bar with wine fridge. Fantastic games rooms - games nights will be at your house from now on—pool table and ping pong table included. Great in-law potential! Walkout basement with large additional bedroom - doesn't feel like a basement! Workshop, & there's even a 6 seat sauna and separate shower! And the yard—fenced with large deck & patio area, mature trees and perennial gardens. Fantastic private Beechwood Park community pool & tennis courts—be part of this wonderful community. Save on energy costs—new top of the line heat pump & furnace ('23). Amazing location: short walk to University of Waterloo & new WRHN hospital site. Close to excellent schools, Waterloo Park, Technology Park, Laurel Creek Conservation area, Stork YMCA, shopping, restaurants & walking trails! This home has it all—just move in! (id:59646)
235 William Street
Stratford, Ontario
Welcome to this beautiful yellow brick century home, ideally situated directly on the scenic Avon River in Stratford, Ontario. With its timeless charm, this 3-bedroom, 3-bathroom residence offers the perfect blend of character, comfort, and modern conveniences. As you step inside, you'll be drawn to the spacious and inviting living areas, including a rear addition that houses a cozy family room with a stunning stone-surround gas fireplace. This area is flooded with natural light and offers breathtaking water views. Step outside to the multi-level deck, which wraps around the home, with access points from both the sunroom and family room perfect for enjoying peaceful river vistas or entertaining guests. The sunroom addition features an an additional fireplace, perfect for cool evenings on the river, and direct access to the rear deck. The second floor boasts 3 spacious bedrooms and a 4-piece bathroom. The finished loft space offers endless possibilities for its new owners. Downstairs, the finished basement features a walk-out directly to the riverfront backyard. This level includes an indoor hot tub and sauna for ultimate relaxation, a third gas fireplace, laundry, and additional rooms perfect for storage or hobbies. Located on the most desirable street in Stratford, this home is within walking distance to downtown, boutique shops, fine dining, and all the amenities you could ask for. Homes like this, in such a sought-after area, rarely come available. Don't miss your chance to own this spectacular piece of Stratford history! (id:59646)
202 - 400 Romeo Street N
Stratford, Ontario
Situated in Stratford's growing north end, Stratford Terraces, offers you the best of condo living: a carefree lifestyle! With ground and interior maintenance, you're free to relax and enjoy the many amenities of this building; including underground parking, a party room with its own kitchen, a charming library room, an exercise room, as well as "in-coming/out-going" mail service. As for the unit itself... Welcome to unit 202! A 2-bedroom, 2-bath unit just under 1000 sq ft, with a spacious living/dining combination that provides access to your balcony. The kitchen comes with all appliances and a handy sit-at peninsula. The primary bedroom features a double, walk-through closet leading to the 4-piece ensuite. Your guests will be happy with the second bedroom and the main 3 - piece bath. Add to this, the in-suite laundry and a flex room that makes for the perfect den or office. Feel safe and secure with this building's controlled entry and community-minded residents. (id:59646)
40 - 350 O'loane Avenue
Stratford, Ontario
Beautiful Townhouse in Stratford - Move-In Ready! This bright and modern 3-bedroom, 2.5-bathroom townhouse condo, built in 2022, is a fantastic place to call home. The open-concept main floor features a spacious living area, a stylish kitchen with a large island, and plenty of natural light.The primary bedroom offers a private ensuite with a walk-in shower, while the two additional bedrooms provide great space for family, guests, or a home office. With thoughtful design, ample storage, and a friendly community, this home is both comfortable and convenient. Located close to schools, parks, shopping, and restaurants, this is a great opportunity for families, professionals, or first-time buyers. Don' t miss out, schedule a showing today! (id:59646)
572 Sandbury Lane
Waterloo, Ontario
Great location! Beautiful detached house in a highly demanded Neighborhood - Main floor with great sunshine, living room, dining room, an office, and an open concept kitchen/breakfast, and laundry. Second floor with 4 bedrooms upstairs, a big-sized master bedroom with one ensuite bathroom inside, the other 3 bedrooms, and one full bathroom. The basement also has two bedrooms and a full bath, a rec room with good-sized storage space, a double car garage with two more parking spaces on the driveway. A great house is asking $4000/month, furnished. Close to the bus stop and Shopping Centre, Bi-lingual Private School, Minutes' drive to Waterloo Costco, Medical Centre, and Movie Theatre. A MUST-SEE Bedroom. (id:59646)
211 Douglas Street
Stratford, Ontario
Welcome to 211 Douglas Street! Located in desirable Avon ward, this charming 4 bedroom, 2 bathroom home is located a short walk to the city centre, Stratford Hospital and TJ Dolan trails. Featuring a welcoming front porch and spacious foyer leading to the generous kitchen, formal living room with built-in floor to ceiling bookshelves and a dining room large enough for dinner parties. Make your way to the incredible addition, providing a main floor 3-piece bathroom and spacious family room with gas fireplace and access to your deck and yard. The second floor is home to the bedrooms, including an oversized primary with walk-in custom closet, a 5-piece bathroom and provides walk-up access to the finished attic space, perfect for hobbies, another bedroom or an additional recreation room. Under the fresh blanket of snow, you will find lovely perennial gardens, an expansive updated rear deck and plenty of parking with the double wide driveway and attached garage--such a treat for a well located century home. For more information or to set up a private showing, contact your REALTOR today! (id:59646)
10 Brown Street
Stratford, Ontario
This two-story semi-detached home, located in a fantastic neighborhood, is ready for its next owner! Recent updates include a newly added bedroom, a three-piece bathroom, a bonus room, and fresh flooring in the basement. Just add a coat of paint, and it's move-in ready! The main level features an open-concept living room, kitchen, and dining area, along with a convenient two-piece bathroom. Upstairs, you'll find three bedrooms, one being used as a nursery, which also can be used as an at home office, a four-piece bathroom, and a laundry room. Outside, enjoy a concrete driveway, a single-car attached garage, and a fully fenced backyard with some newer fencing and a deck perfect for relaxing and enjoying nature. This is a wonderful home for a growing family! (id:59646)
101 - 100 Gordon Street
Stratford, Ontario
Incentive of 6 months' payment of condo fees offered on this bright and nicely finished 1 Bedroom condo unit features quartz countertops and island, appliances (stove, refrigerator/freezer, microwave, dishwasher, hot water on demand, washer and dryer), forced air gas furnace and air conditioner. Common areas (hallways) are heated and cooled with ductless units. The unit has a designated storage locker, separate water, gas and electrical meters, water softener and the fastest internet service in Stratford, Wightman Fibre Optics available. Conveniently located within walking distance to Shopping, Restaurants, Theatres and Upper Queens Park. Ideal as owner occupied unit, an affordable pied-A-terre or an income opportunity. Book a Private Showing with your trusted REALTOR Today! (id:59646)
7 - 3192 Vivian Line 37 Line
Stratford, Ontario
Welcome to 3192 Vivian Line in beautiful Stratford! This gorgeous easy living 2 storey, 2 bed, 2 bath condo loft has it all! This beautiful open concept space boasts all the natural sunlight you could ever want! There are plenty of upgrades: 18 ft ceilings, quartz counter tops, flooring, upgraded trim, black stainless steel appliances and upgraded lighting just to mention a few. You will love the spacious primary bedroom with a full ensuite bath. Laundry is on the main floor with top of the line LG full size stackable washer and dryer. Enjoy your morning coffee on your very own cozy covered outdoor space! There are two parking spaces right outside your door! This home has been well loved and well cared for. Don't miss out on this opportunity! (id:59646)
99 Brierdale Drive
Kitchener, Ontario
Discover the perfect blend of space, comfort, and energy efficiency in this bright and well-maintained 4-level backsplit. Featuring 4 spacious bedrooms and 2 full bathrooms, this home is ideal for families looking for room to grow and enjoy. Inside, you'll find a thoughtfully designed layout with multiple living areas, a finished basement offering additional living space, and plenty of storage throughout. Natural light floods the home, enhancing its warm and inviting atmosphere. Step outside to a large, private backyard—perfect for entertaining or relaxing. The expansive patio is ideal for summer gatherings, outdoor dining, or simply enjoying your own outdoor oasis. Practicality meets sustainability with solar panels on the roof, providing potential for additional income and reduced utility costs—a smart bonus for today’s eco-conscious homeowner. The property is close and walkable to schools and shopping plazas and offers parking for 3–4 vehicles, making it convenient for families and guests alike. This is more than just a home—it’s a lifestyle upgrade. Don’t miss your opportunity to own this versatile and energy-efficient gem! (id:59646)
131 Briarhill Drive
Stratford, Ontario
Welcome to this completely renovated home in the desirable Avon Ward! With 4 bedrooms and 2 bathrooms, this raised bungalow is just minutes from 2 great elementary schools and the 2 high schools. This home has been fully updated including new kitchen and bathroom, floors, doors and trim as well as mechanical and lighting. Every window has been replaced throughout the home except for 2. Step outside to a fenced backyard featuring a lovely patio area, perfect for entertaining or relaxing. The two-car garage offers ample storage for all of your family's activities. This home is move-in ready with immediate possession available. (id:59646)
460 Sheldon Drive
Cambridge, Ontario
TAKE ADVANTAGE OF THIS OPPORTUNITY. This 16,514 Square Foot, Six Unit industrial building sits on 1.19 acres in an excellent location, in close proximity to Highway 401 providing convenient access for businesses that service the Waterloo Region and nearby markets. The building is currently occupied by 3 tenants. Some features include up to 14’ clear ceiling height, drive-in loading, and flexible M3 zoning that permits many uses. Below market rents present near-term upside for purchasers. (id:59646)
Lot 3 119 Dempsey Drive
Stratford, Ontario
Introducing the new sales office at the stunning Knightsbridge community, where were excited to showcase the remarkable Rosalind model. Set on a premium lookout lot, this custom-built, move-in ready home offers spectacular views of the community trail and lush green space, making it a truly unique property. Designed with versatility in mind, this home features two self-contained units, each with its own kitchen, laundry, and private entrance. The upper unit presents an open-concept design with 3 spacious bedrooms, 2.5 bathrooms, and convenient upper-level laundry. The lower unit is filled with natural light, thanks to large lookout windows, and offers a cozy eat-in kitchen, 1 bedroom, 1 bathroom, and its own laundry facilities. With a flexible closing date of 30+ days, you can move in soon or explore various floor plans and exterior designs to personalize your perfect home. Custom build options and limited-time promotions are available, making this the perfect opportunity to create a home that suits your lifestyle. (id:59646)
130 Blackwell Drive
Kitchener, Ontario
Conveniently located in a mature tree-lined family-oriented neighbourhood, this exceptional 4-bedroom, 2.5-bathroom home offers an abundance of space and privacy for the whole family! This home boasts an oversized double-wide 4-car tandem garage offering abundant storage space and two driveways. All told, featuring ample parking for 10 vehicles! The main level features a bright, open living area and an adjacent dining room with inviting sliding doors that lead out to the expansive deck and hot tub, ideal for family gatherings or entertaining guests. The spacious, bright, and cheery kitchen features stainless steel appliances, a plethora of cupboard space and tons of counter space! The second floor features three large bedrooms and a newly renovated bathroom (2024) offering two sinks to reduce the fighting for the bathroom! With the spacious primary suite situated on the lower level of this side-split and conveniently located near the rear entrance, which is close to the second driveway, there is great potential to convert this home into a duplex for those seeking a mortgage helper or an investment property. The bright, spacious, and recently renovated basement (2020) extends the living space and offers excellent potential for versatility, accommodating a variety of needs for today’s modern families. Ask your REALTOR® for a complete list of upgrades. Moreover, contact your REALTOR® now to schedule your private viewing! (id:59646)
55 Hoffman Street
Kitchener, Ontario
This home is a solid 2 bedroom brick Bungalow located in a popular Kitchener family neighborhood. A great investment for a first time buyer or retiree on a beautifully landscaped lot with low property taxes and a convenient location. Good access to the Conestoga Expressway and located on a city bus route. The bright Kitchen with refrigerator, stove and dishwasher overlooks the fenced rear yard. and the 2 bedrooms bookend the 4 pc bath. The finished basement with separate utility room/laundry provides a large open Rec Room for you entertainment pleasure. Outside the front garden is full of colorful perennial plants and the rear yard is a peaceful escape, very private and fully fenced. This home awaits your personal decorating and is available for mid summer occupancy. (id:59646)
559 Sprucehill Avenue
Waterloo, Ontario
Unlock the Potential: Ideal Starter Home or Investment Opportunity in a Prime Family-Friendly Neighborhood Welcome to this 3-bedroom, 1-bathroom backsplit home, nestled on a generous 40 ft x 125 ft lot adorned with mature trees. Situated in a well-established, family-oriented neighborhood, this property offers a unique opportunity for first-time homeowners, investors, or handypersons looking to customize a home to their taste. The solid bones of this adorable property provide a perfect canvas for your creative vision. Whether you're aiming to craft your dream residence or seeking a promising investment, this property holds immense potential. (id:59646)
24 - 3202 Vivian Line
Stratford, Ontario
Looking for brand new, easy living with a great location? This Hyde Construction condo is for you! This 2 bedroom, 1 bathroom condo unit is built to impress. Lots of natural light throughout the unit, great patio space, one parking spot and all appliances, hot water heater and softener included. Let the condo corporation take care of all the outdoor maintenance, while you enjoy the easy life! Located on the outskirts of town, close to Stratford Country Club, an easy walk to parks and Theatre and quick access for commuters. *photos are of model unit 35 as this unit is currently under construction* This 2nd floor end unit is sure to impress with it's fantastic view of the neighbouring farm land to the North! (id:59646)
27 - 3202 Vivian Line
Stratford, Ontario
Looking for brand new, easy living with a great location? This Hyde Construction condo is for you! This 1 bedroom, 1 bathroom condo unit is built to impress. Lots of natural light throughout the unit, one parking spot and all appliances, hot water heater and softener included. Let the condo corporation take care of all the outdoor maintenance, while you enjoy the easy life! Located on the outskirts of town, close to Stratford Country Club, an easy walk to parks and Theatre and quick access for commuters.*photos are of model unit 13 as this unit is currently under construction* (id:59646)
32 - 3202 Vivian Line
Stratford, Ontario
Looking for brand new, easy living with a great location? This Hyde Construction condo is for you! This 1 bedroom, 1 bathroom condo unit is built to impress. Lots of natural light throughout the unit, one parking spot and all appliances, hot water heater and softener included. Let the condo corporation take care of all the outdoor maintenance, while you enjoy the easy life! Located on the outskirts of town, close to Stratford Country Club, an easy walk to parks and Theatre and quick access for commuters. *photos are of model unit 13 as this unit is currently under construction* (id:59646)
35 - 3202 Vivian Line
Stratford, Ontario
Looking for brand new, easy living with a great location? This Hyde Construction condo is for you! This end unit, 2 bedroom, 1 bathroom condo unit is built to impress. Lots of natural light throughout the unit, great patio space, one parking spot and all appliances, hot water heater and softener included. Let the condo corporation take care of all the outdoor maintenance, while you enjoy the easy life! Located on the outskirts of town, close to Stratford Country Club, an easy walk to parks and Theatre and quick access for commuters. (id:59646)
30 - 3202 Vivian Line
Stratford, Ontario
Looking for brand new, easy living with a great location? This Hyde Construction condo is for you! This 2 bedroom, 2 bathroom loft condo unit is built to impress. Lots of natural light throughout the unit, great patio space, one parking spot and all appliances, hot water heater and softener included. Let the condo corporation take care of all the outdoor maintenance, while you enjoy the easy life! Located on the outskirts of town, close to Stratford Country Club, an easy walk to parks and Theatre and quick access for commuters. *photos are of model unit 35 as this unit is currently under construction* (id:59646)
117 Kastner Street
Stratford, Ontario
Welcome to Hyde Construction's newest model home! This stunning bungalow features 1,695 square feet on the main floor and an additional 929 square feet of finished space in the basement. With 2 + 2 bedrooms and a double garage, this beautifully appointed home includes a spacious primary bedroom complete with an ensuite and walk-in closet, a cozy gas fireplace, and a huge main floor laundry. The large kitchen boasts an island and butler's pantry, while the main floor also offers a convenient powder room and covered porches both front and back. The finished basement provides two additional bedrooms, a 4-piece bathroom, and plenty of family room and storage space. \r\n\r\nFor more information about available plan options in Phase 4 or to explore the possibility of custom designing your own home, please feel free to call us. Limited lots are remaining! (id:59646)
13 - 3202 Vivian Line
Stratford, Ontario
Looking for brand new, easy living with a great location? This Hyde Construction condo is for you! This 1 bedroom, 1 bathroom condo unit is built to impress. Lots of natural light throughout the unit, one parking spot and all appliances, hot water heater and softener included. Let the condo corporation take care of all the outdoor maintenance, while you enjoy the easy life! Located on the outskirts of town, close to Stratford Country Club, an easy walk to parks and Theatre and quick access for commuters.\r\n*photos are of model unit 13* (id:59646)
6 - 3202 Vivian Line
Stratford, Ontario
Looking for brand new, easy living with a great location? This Hyde Construction condo is for you! This 1 bedroom, 1 bathroom condo unit is built to impress. Lots of natural light throughout the unit, one parking spot and all appliances, hot water heater and softener included. Let the condo corporation take care of all the outdoor maintenance, while you enjoy the easy life! Located on the outskirts of town, close to Stratford Country Club, an easy walk to parks and Theatre and quick access for commuters. *photos are of model unit 13* (id:59646)
25 Redstone Path
Toronto (Eringate-Centennial-West Deane), Ontario
Imagine Your-Self as an Owner of this Beautiful Home 3 bedroom 3 bath end unit, nestled in a peaceful, private ravine setting in the heart of Etobicoke. This spacious home boasts an abundance of living space, with lovely natural light throughout. Upon entering, you'll find a generous foyer with a convenient 2-piece bathroom and closet. The main floor features a fully equipped eat-in kitchen, a bright and open family room, and a dining area that seamlessly opens onto your private deck with stunning views of the Etobicoke Creek perfect for family gatherings and entertaining. Upstairs, the home offers three well-appointed bedrooms and a 4-piece bathroom. Additionally, the basement includes 2 bedrooms, laundry and washroom. Gorgeous Backyard with walk-out from living room and dining room to a Large and Private Deck. Perfect for entertaining with lots of room for lounging and relaxing. The home presents itself beautifully, ready for you to move in and enjoy. The location is exceptional as well. You'll be within walking distance of many amenities, including grocery stores, pharmacies, playgrounds and parks, dog parks, shopping centers, and so much more. The home is also within walking distance to Etobicoke Creek and Centennial Park close to some of the best schools in Etobicoke. It offers easy access to major highway commuter routes, the TTC, Mississauga Public Transit, Pearson Airport, and Sherway Gardens. Don't miss out on this fantastic opportunity to own a home in one of Etobicokes most desirable areas. (id:59646)
45 Lynn Crescent
South-West Oxford (Beachville), Ontario
This raised ranch-style home offers a versatile layout and a scenic backyard oasis, perfect for families or those looking for in-law suite potential. Situated on a deep 150-foot lot backing on to park land, privacy and tranquility abound.The main level features a bright front living room with vaulted ceilings, seamlessly connected to the dining room. The updated kitchen boasts ample cabinetry, generous counter space, and newer appliances. Sliding doors from the dining area lead to a spacious sunroom, ideal for relaxing orentertaining. Two large bedrooms and a full 4-piece bathroom complete the main floor. The fully finished walkout basement includes a generous rec room-perfect for family gatherings or movie nights-plus two additional bedrooms, a powder room, laundry area, and a den with sliding doors that open onto a large deck with gas BBQ hookup. The mature, private backyard offers the rare bonus of no rear neighbours.This home has been thoughtfully maintained and updated over the years with improvements including newer windows, roof, flooring, fresh paint, and septic. Located in a quiet, neighbourhood just minutes from Woodstock, Ingersoll, and convenient 401 access. (id:59646)
19 Coulthard Boulevard
Cambridge, Ontario
Discover refined living in the heart of Fiddlesticks with this stunning **3-bedroom, 2.1-bath** two-storey detached home at 19 Coulthard Boulevard. Designed for comfort and functionality, this 1,730 sq ft residence boasts elegant curb appeal, modern finishes, and a thoughtful layout tailored to dynamic family living. The neutral brick and crisp siding set a welcoming tone, complemented by large windows that invite natural light. A single-car driveway and attached garage provide secure parking and storage.Step inside to an open-plan main floor designed for seamless entertaining and everyday ease, while the upper level offers **three spacious bedrooms**, including a tranquil primary suite with an ensuite bath. AC 2022, Roof 2017, The private outdoor space is perfect for summer gatherings and relaxation, while the **covered front porch offers a welcoming retreat to enjoy morning coffee or unwind in the evening**. The **finished basement features a dedicated workshop**, ideal for hobbyists or extra storage. Enjoy unparalleled convenience with direct access to Witmer Park, top-rated schools, places of worship, and a variety of shopping and dining options. Families will appreciate nearby attractions such as **Shades Mills Conservation Area**, offering **swimming, fishing, canoeing, and scenic hiking trails**, and **Witmer Park**, a **serene green space with well-maintained trails for walking and jogging**. Outdoor enthusiasts can explore **Cambridge to Paris Rail Trail, Mill Run Trail, and Bob McMullen Linear Trail**, perfect for biking and hiking - easy access to Highway 401**, commuting and weekend getaways are effortless. Whether strolling neighborhood trails, attending local events, or commuting to Waterloos tech sector, this home delivers an ideal balance of tranquility and connectivity. Make it yours today! (id:59646)
401 - 30 Front Street
Stratford, Ontario
Perched above the picturesque Avon River, this spectacular penthouse at 30 Front Street isnt just a residence, its a statement. A rare fusion of luxury, design, and location, this is where elevated living meets the cultural soul of Stratford. This one-of-a-kind suite redefines sophistication. Whether youre hosting champagne evenings on your private terrace or enjoying a quiet morning with theatre-district views, this penthouse is where your story unfolds and its nothing short of extraordinary. Perfectly situated between the Festival and Tom Patterson theatres, this stunning top-corner unit offers an unbeatable location with southwest exposure, just steps from parks, restaurants, and all that downtown Stratford offers. This professionally redesigned residence at The Huntingdon boasts just over 1,500 sq. ft. of elegant living space with a smart, thoughtful layout. Featuring two spacious bedrooms with built-in closet systems, two full bathrooms with porcelain floors, and an inviting living room with vaulted ceilings, oversized windows, and a generous dining area, this suite is designed for comfort and style. A full wall of windows provides beautiful year-round views, while the large private corner terrace is perfect for morning coffee or evening cocktails. This floor plan includes added soundproofing, engineered European white oak flooring, and pot lights throughout. Custom walnut veneer cabinetry by Homestead Woodworking complements quartz countertops, a large island with extra storage, and top-tier integrated appliances: Fisher & Paykel wall oven, microwave, induction cooktop, and Bosch dishwasher. Includes deeded underground parking near the door and elevator, assigned locker, outdoor guest parking, controlled entry, visitor parking, and plans for EV charging. This pet-friendly, quiet building is home to professionals and theatre artists. Fully rebuilt with permits, this home offers a refined, maintenance-free lifestyle in Stratfords most desirable condo. (id:59646)
282 Ottawa Road S
Hamilton, Ontario
STUNNING, TASTEFULLY RENOVATED HOUSE, NEAR GAGE PARK, SOUTH SIDE OF KING ST E, ESCARPMENT VIEW, SITTING ON A PREMIUM EXTRA LARGE CORNER LOT OVER 60 FEET FRONTAGE AND 121 FEET DEEP. HOUSE OFFERS 3+1 BEDROOMS, TWO CUSTOM KITCHENS, THREE FULL WASHROOMS, MAIN FLOOR PRIMARY BEDROOM AND TWO FAIRLY GOOD SZE BEDROOMS ON SECOND FLOOR. FORMAL DINING ROOM & SECOND LAUNDRY IN THE MAIN FLOOR. FULLY FINISHED BASEMENT WITH SEPARATE ENTRANCE AND FULL WASHROOM, COMPLETE IN LAW SET UP WITH ITS OWN SEPARATE LAUNDRY. TWO CUSTOM KITCHEN,NEW FLOORING, NEW WINDOWS, NEW ROOF IN 2024, 200 AMPS SERVICE. ROOM SIZES AS PER ATTACHED FLOOR PLAN. SINGLE CAR DETACHED GARAGE OFF LAWRENCE ROAD WITH EXTRA PARKING IN FRONT OF THE GARAGE PLUS FRONT DRIVEWAY APPROVED BY THE CITY SF & ROOM SIZES ARE APPROXIMATE. (id:59646)
1000 Asleton Boulevard Unit# 164
Milton, Ontario
Stunning, Upgraded 3+1 Br & 3 Washroom 2 car Garage Townhouse in the vibrant Wilmont community. The main floor offers a seamless flow with a bright, family Rm/Office or guest accommodations. making it perfect for families or those seeking home office convenience and style, second floor with a bright, open-concept Great room and high-end finishes throughout, family size Kitchen Backsplash, Stainless steel appliances , granite countertops for a sleek, elegant look, Pot lights and upgraded ceiling lights fixtures throughout A large island with ample prep space, perfect for casual dining or entertaining. A charming breakfast area that lets in natural light and overlooks the Terrace. . One of the standout features of this home is the Terace off the kitchen and dining area, offering the perfect outdoor space for morning coffee, summer BBQs, or simply unwinding in the fresh air. 2-Car Garage Enjoy the convenience and functionality offering: Ample storage for vehicles, tools, or outdoor equipment. This home is loaded with thoughtful upgrades, including upgraded flooring, laundry room at the main floor. this home is close to schools, shopping, restaurants, transit, and Milton Sports Centre. new milton hospital, Plus, with quick access to highways and GO Transit, commuting is a breeze. Move-in ready and offering a fantastic location don't miss this opportunity! (id:59646)
29 Mclarty Drive
St. Thomas, Ontario
Absolutley fabulous find! 3+ 1 bedroom, 2 bath bedroom beauty where function meets style! Open concept main floor is bright and airy Great flow for family dinners, school nights, entertaining. Kitchen is all set for the aspiring chef w XL island-storage + seating PLUS A double sink, large fridge, tall cupboards and huge pantry/closet. Offering xtra dining area under window for informal meals & Larger dining area in front of picture window w full sized table and adjoining living room. Upper has 3 good sized bedrooms w views to front and rear yards. Beautiful bathroom and hall closet finish this level. Rustic charm throughout the home as represented in some wall coverings, hand rails and decor. Retreat to the GREAT ROOM using stairs from the rear of kitchen or from outside through Separate entrance. A cozy all brick gas fireplace w mantle and grand hearth, 2 above grade windows to rear yard, a 3 piece bath and extra bedroom provides respite space. AMPLE room for lounging, games or movie nights or special occasions w family & friends. Poss income for 1 bdrm apt or separate nanny suite. Lower level provides additional hobby room, office, storage and laundry area. Extra Gas line to garage, BBQ and firepit. Incredible rear Yard Oasis!!! Extensive landscaping mature trees, multi tiered patios, lighting/firepit/Fountain/Armour stone in front and back. Bar, awning, pergola and green space! New roof 2018, sitting room in basement is currently lg craft room. Newer fridge, washer/dryer, soffits, eaves and gutter guards, interior and exterior painting. Garage is currently used as an all season outdoor space. Easy conversion back w roll-up garage door. Parking for 4+ cars. Wonderful neighbors, 20 mins to London/10 to Port Stanley. Short drive to shopping. Near schools-Public/Catholic/Private, Fanshawe etc Artisan and boutique shops, Golf Parks, Live Music, Waterparks. breweries, festivals. 30 day close available. DO NOT MISS THIS! (id:59646)
95 Scott Street
St. Thomas, Ontario
Welcome to 95 Scott Street! This freshly updated 2+1 bedroom, 2 bath home offers a spacious layout with a perfect blend of character and modern functionality. Recent upgrades include newer flooring throughout, central air conditioning (2023), and an owned on-demand water heater providing comfort and efficiency all year round. Enjoy the outdoors with a fully fenced yard, a (newer) large deck ideal for entertaining or relaxing in your own space, and parking for up to 4 vehicles. Located in a family-friendly neighbourhood just minutes from downtown, this property is perfect for first-time home buyers, young families, or anyone looking to enjoy a turnkey home in a convenient location. (id:59646)
280 Lester St Street Unit# 819
Waterloo, Ontario
a furnished one bedroom condo apartment for rent with balcony view. one parking. insuite laundry. walking distance to University of Waterloo, Wilfrid Laurier University, light rail system, bus routes, supermarket, bank, restaurant. a no smoking unit. good living space for student or working professional. (id:59646)
223 Weir Street N
Hamilton, Ontario
Turnkey, freshly updated, carpet free, fully detached home, located in highly desired, family friendly Homeside neighborhood. The bright main floor offers a generous dining room with large windows, spacious living room with convenient breakfast bar and a large and bright updated kitchen with undercabinet lighting, new counters with plenty of counter and storage space, dedicated laundry area, and a convenient 2-pc bath. Next head upstairs to the second level where you will find 2 spacious bedrooms plus den/office that can also be used as a kids or baby's 3rd bedroom and an updated 4-pc bath. Then checkout the unfinished basement with plenty of windows, providing tons light and storage space, complete with another roughed-in laundry area with the potential to create even more finished living space exactly the way you envision it. Finally step out the main floor kitchen rear entrance directly onto a large deck, with natural gas BBQ hookup, and spacious fully fenced backyard - a gardeners delight, with the potential to create two dedicated laneway parking spaces at the rear of the property, as many neighbours have already done. Perfect for summer BBQ's and entertaining friends and family. Freshly updated with brand new luxury vinyl plank flooring, mainly all new LED light fixtures and neutral paint colours throughout. Quick access to both the QEW and Red Hill Valley Parkway, just steps away from public transit, parks, playgrounds, trails, recreational hotspots, with plenty of shopping and dining options nearby, and so much more! (id:59646)
1903 Pilgrims Way Unit# 705
Oakville, Ontario
LOCATION, LOCATION, LOCATION with this elegant natural light filled suite at the prestigious sought after Arboretum in Glen Abbey. Enjoy stunning western escarpment sunset vistas, southern lake views, & eastern TO skyline views, in this bright, freshly painted 2 bedroom, 2 FULL bathroom 1449 SF CORNER unit. A well-appointed lobby of the building welcomes you to the Arboretum. Each floor boasts newly updated hallway decor with six exclusive units per level. An oversized solid wood door greets you upon entering your suite. Tiled foyer and elegant hardwood in the open concept living/dining rooms. The updated kitchen features plenty of classic white cabinetry, ceramic backsplash, granite counters, & open breakfast area with floor to ceiling windows providing spectacular views for morning coffee & casual dining. The open concept floor plan provides generous sized living & dining areas, atrium & sliding glass door to the open balcony. The spacious primary bedroom features new plush broadloom, walk-in closet & double vanity spa-like 5 pc ensuite with soaker tub & separate tiled shower. The 2nd bedroom offers new plush broadloom, large double door closet & convenient access to the second full bathroom. In-suite laundry, heat pump 2019, 2 UNDERGROUND PARKING SPOTS & a sizeable storage locker. This beautifully maintained complex w/ gated access, lush grounds & mature trees offers extensive building amenities including indoor pool, hot tub, sauna & change rooms, party room with kitchen, fitness room, billiards, library, hobby/games room, tennis courts, car wash bay, outdoor patio area with BBQs, plenty of visitor parking & guest suites. Never a dull moment at the Arboretum with its active social committee & extensive organized events. Prime location within walking distance to the famous Monastery Bakery, Glen Abbey recreation centre, many trails & parks & easy access to major highways, transit, Oakville hospital & a 30-minute drive to Pearson Airport or downtown Toronto. (id:59646)
2392 Mountainside Drive
Burlington, Ontario
Welcome Home! This lovely updated open concept backsplit Freehold Townhome home is located in the family friendly Mountain Gardens neighbourhood. It offers 3 bedrooms, 2 bathrooms. The main floor features upgraded wide plank laminate floors, a large Eat-In Kitchen with a gas stove and SS appliances, and a bright Living Room with an oversized window. Step out from the kitchen into a private patio area perfect for entertaining and summer BBQs. Second floor details include hardwood floors throughout, a good-sized Primary Bedroom with double closet, 2nd & 3rd Bedroom, and updated 4 PC Bath. The lower level contains Rec Room which is currently used as a bedroom/office, 2 PC Bathroom, laundry area and a walk-up entrance to the privately fenced yard with patio, shed and gas hook up for bbq. Plenty of additional storage in the crawl space. Close to Hwys, and many amenities including Mountainside Rec Centre, Shopping, Restaurants, Schools and Public Transit. (id:59646)
1002 Cree Avenue
Woodstock (Woodstock - North), Ontario
Beautiful 3 + 1 bedroom home in a great neighborhood.Open concept main floor w Large Living Room, Galley style oak kitchen and walkout to patio and private back yard. This level flows nicely and is finished with a hall closet, a powder room, and stairs to second floor and finished basement. Upper level offers Three good sized bedrooms, each with a window and closet. One is currently an office/study. Plus a four piece bath with new tub surround. You can Access basement from main floor kitchen or from separate entrance in rear yard. This area is finished with a 4th bedroom, new flooring, laundry room, a cold room and room to spare. Above grade windows in basement bedroom and living room too! Separate entrance to basement and lots of parking! Potential rental income or nanny suite - JUST ADD YOUR TOUCHES! OR use as extended space for gatherings, play area, gym, office etc Professionally painted t/o, oak stairwell, space for pantry in DR. Covered front porch, parking for 4 cars, perennials, paved drive, storm door, great street with friendly neighbors. Large landscaped rear yard. Garden shed. A/C and large storage/pantry/cold cellar. FABULOUS for first time home buyers, downsizers or a family looking for a great home on an friendly established street near schools/parks and shopping! Owned water softener. Area offers: Five public schools, four catholic schools and one private school nearby-all walking distance. ALSO, Walk to several parks, bike trails, Thames River, Transit, 2 golf courses and shopping. Many markets too! Woodstock offers, great restaurants, coffee shops, music and arts festivals, Pubs, shopping, Antique markets, concerts, lots of history, etc tec 401 just mins away. Plaza w Grocery, take out, banks etc all just mins away. Ready, Set...make your MOVE! IMMEDIATE CLOSING AVAILABLE-FLEXIBLE TOO! (id:59646)

