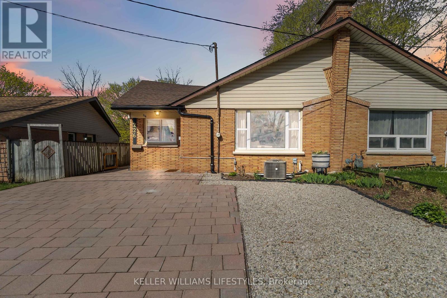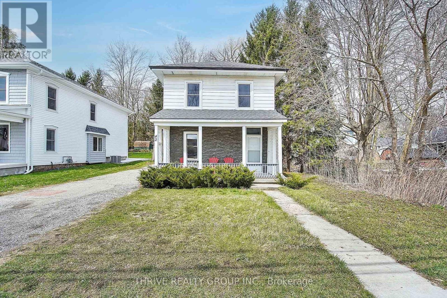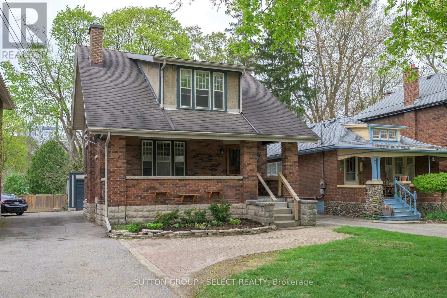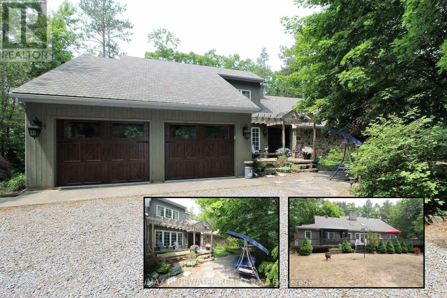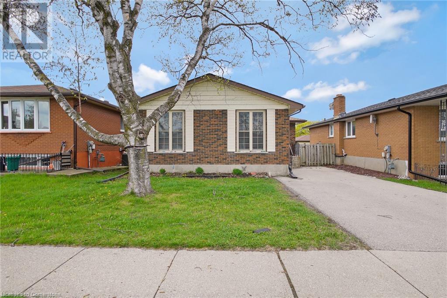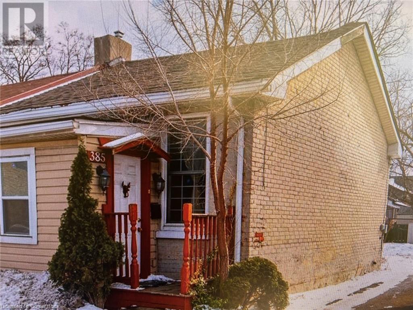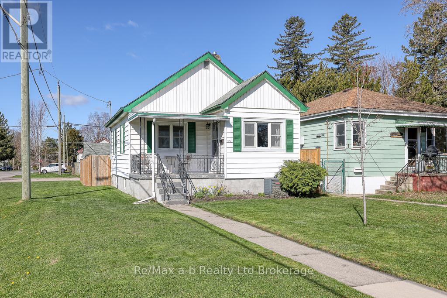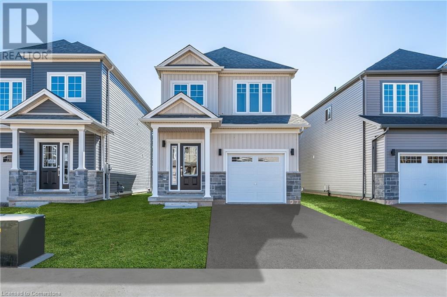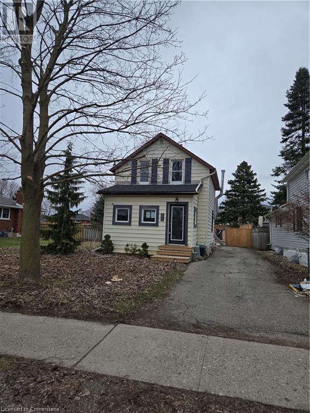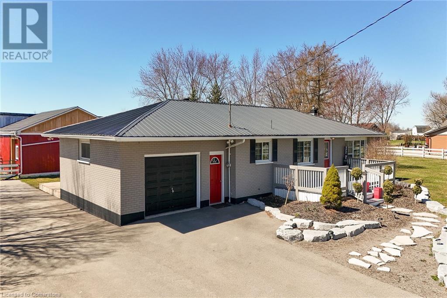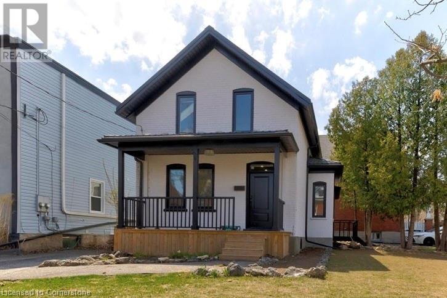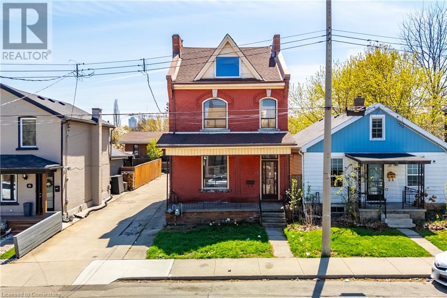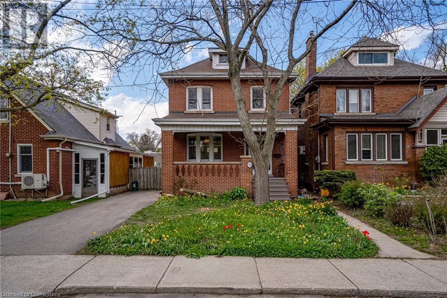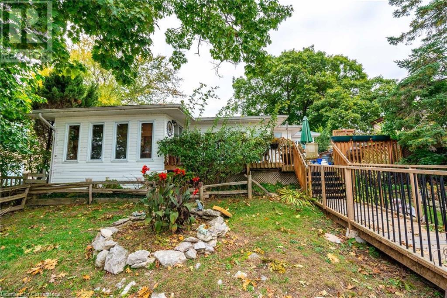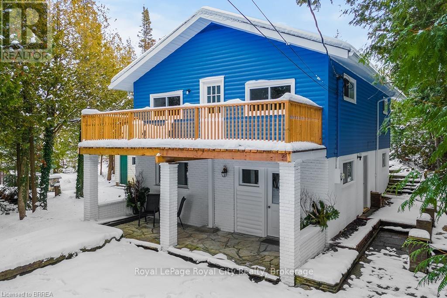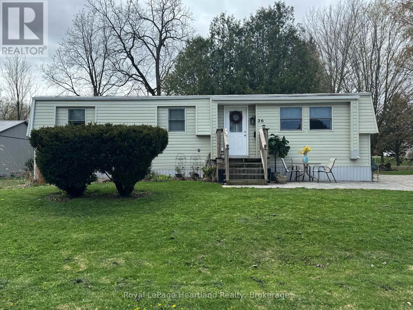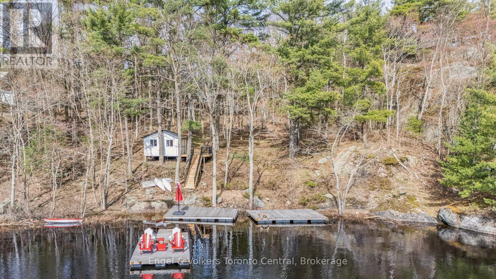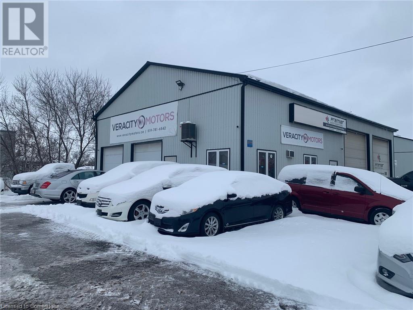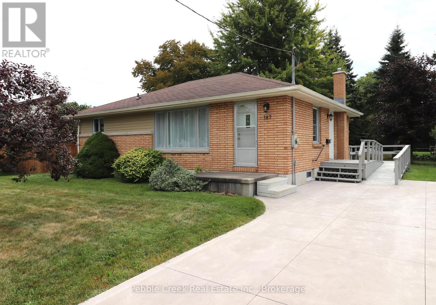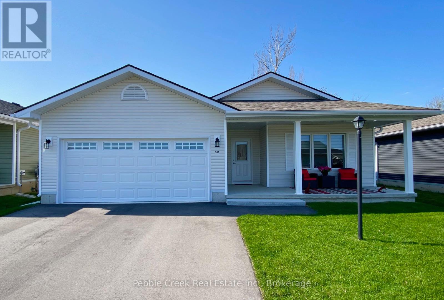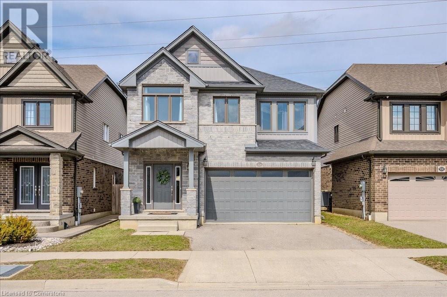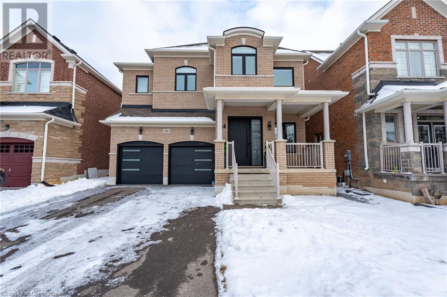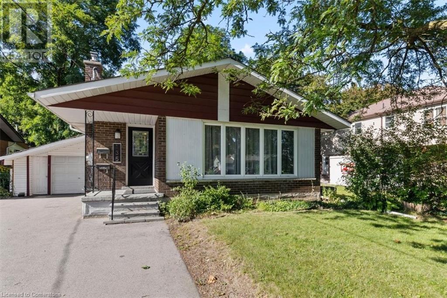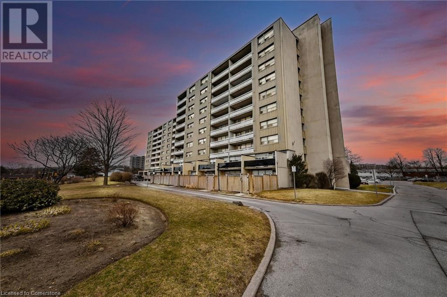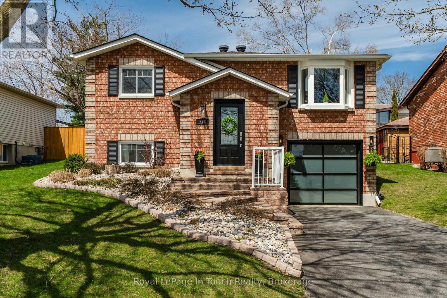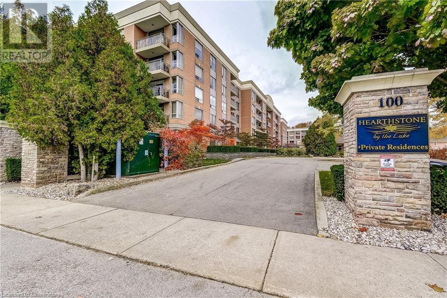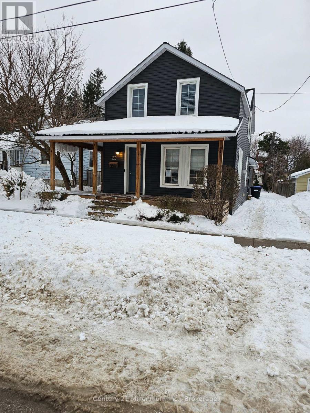206 - 555 Teeple Terrace
London South (South E), Ontario
Now leasing at Nest on Wonderland in Southwest London - discover beautifully designed 1-bedroom apartments ranging from 897 to 943 sq ft, available for move-in May through July 2025. Each modern suite features open-concept layouts, granite countertops, stainless steel appliances, in-suite laundry, and individual A/C and heating for year-round comfort. Residents enjoy access to premium amenities including a fitness room, bike storage, and a stylish lounge. Located just steps from shopping, dining, and parks, Nest offers quiet, energy-efficient living in a prime location. Parking available for $50/month. (id:59646)
117 - 737 Deveron Crescent
London South (South T), Ontario
Welcome to Unit 117 at 737 Deveron Crescent! This bright and spacious main-floor condo offers a thoughtfully designed layout that feels both warm and inviting. The stylish kitchen features a butcher block countertops perfectly combining rustic charm with everyday functionality. You'll find two generously sized bedrooms, an updated 4-piece bathroom with a modern finish, and the added convenience of in-suite laundry. Relax by the cozy gas fireplace - ideal for unwinding on quiet evenings. The building boasts well-maintained amenities including an outdoor inground pool, beautifully landscaped green spaces, and ample visitor parking. Ideally located just minutes from shopping, dining, banks, public transit, and with quick access to Highway 401 and Victoria Hospital, this condo offers the perfect blend of comfort and convenience.This move-in ready unit is vacant and waiting for you! Schedule your showing today! (id:59646)
226 Mill Street
Woodstock (Woodstock - South), Ontario
Welcome to 226 Mill St, Woodstock a semi-detached Bungalow providing functional living space, seamlessly paired with opportunities to entertain and enjoy your outdoor oasis. Step inside to a bright open-concept kitchen and family room, complete with a cozy fireplace and ample built-in storage. The main floor boasts two spacious bedrooms, one of which provides direct access to a brand-new, two-tiered deck perfect for your morning coffee or summer BBQs while enjoying the serene tree-lined views. Downstairs, the fully finished walkout basement expands your living space with a third bedroom, a 3-piece bathroom, and a spacious family room and a unique hangout alcove. You'll also find convenient laundry and storage, plus a wet bar an ideal setup for multi-generational living, guests, or entertaining. The lower-level walkout leads to a newly built covered deck, complete with an outdoor kitchenette with stove, ensuring year-round enjoyment regardless of the weather. The fully fenced backyard features a new storage shed, garden beds, and green space a truly private and peaceful retreat. Additional highlights include brand-new flooring, a freshly installed roof (2025), and numerous upgrades throughout. Located within walking distance to bus stops, parks, and amenities, this home offers both comfort and convenience. (id:59646)
12 Pinehurst Drive
Thames Centre (Dorchester), Ontario
WELCOME HOME to 12 Pinehurst Drive in the sought after family oriented community of Dorchester. This terrific one floor home is ideally located on a 68 wide lot within easy walking distance of the trails and nature preserve of the Dorchester Mill Pond Conservation Area, and offers easy access to the 401, the new Foodland, Shoppers Drug Mart and much more. This is the ideal layout for empty nesters that want a main floor office, or a young family that wants tons of room for entertaining family and friends. The sunny eat in kitchen opens through sliding doors to the sundeck and oversized private rear yard . This terrific one floor home features a large Master bedroom with a dedicated ensuite bath, two additional generous bedrooms, and a second full bath, a double car garage and much, much more. Don't delay, this attractive one floor home is sure to impress and we know you are going to LOVE LIVING IN DORCHESTER! (id:59646)
1172 Quinton Road
London North (North P), Ontario
Situated in beautiful Oakridge Acres this side split is must see! Enter through the front door into the bright open concept main level featuring large updated kitchen with custom cabinetry to the ceiling with glass display cabinets, quartz countertops, tiled backsplash, the the range microwave and island with breakfast bar; dining area with direct backyard access and living room with large front window. The upper level boasts updated main bathroom and 3 generous bedrooms including primary suite with 3-piece ensuite. The finished lower level includes a large den with in floor heating, laundry room with storage, 2-piece bathroom and cozy family room with walkout. The private backyard has mature trees and deck to enjoy the summer months. Beautiful curb appeal, this home has been lovingly maintained and truly has it all! Close to shopping, LTC, schools and more! (id:59646)
42 Bell Street
Ingersoll, Ontario
Welcome to 42 Bell Street! This charming 3-bedroom, 1-bathroom two-storey century home is nestled in the heart of Ingersoll. Blending timeless character with modern upgrades, you will be greeted by an inviting foyer leading into a spacious living room with large windows that flood the space with natural light. A beautiful woodwork archway opens to a well-appointed kitchen with stainless steel appliances and plenty of cabinet space. The main floor also features a large dining room with a sliding door to the backyard, offering endless possibilities on a 265ft deep lot. Upstairs, find three generously sized bedrooms, each with unique character. One bedroom currently serves as a large laundry room/walk-in closet, which can easily be moved to the main floor if desired. This home runs alongside a peaceful creek. Recent upgrades include a new furnace, AC, heat pump, water heater (all 2023), and washer and dryer (2024). Don't miss the opportunity to call this beauty your home! (id:59646)
261 Highbury Avenue N
London East (East M), Ontario
Welcome to this bright and spacious home offering 3+1 bedrooms and plenty of living space for the whole family. The main floor features a sun-filled living room with a cozy fireplace, seamlessly connected to the open-concept kitchen with lots of cabinets and counter space. Two bedrooms and a full bathroom on the main level provide convenient single-floor living. Upstairs, you'll find a huge primary suite that spans the entire second floor, large enough for a king-size bed, couch, and more. There's also a sunny office nook at the top of the stairs with a large window and skylight, perfect for remote work. The finished basement adds even more space with a spacious family/rec room, and tons of storage. Enjoy a fully fenced backyard with a garden area, two storage sheds, and a deck that's ready for your above ground pool. The landscaped front yard is low-maintenance, and there are so many amenities nearby including Tim Hortons right across the street, plus a grocery store and Dollarama at the end of the block. The 401 is a 5 minute drive and you're just steps away from public transit to quickly take you to Fanshawe College, Western University, downtown or anywhere you want to go in the city. It's priced to sell! Book your private showing today before its gone! (id:59646)
883 Waterloo Street
London East (East B), Ontario
Fabulous location in Old North. Near St. Jo's and UWO. Solid brick and vinyl home offers bright living room with large windows throughout and hardwood floors. Main floor bedroom could be formal dining room. Upstairs offers 4 bedrooms, 2 with walk-in closets, large 4-piece bath, renovated custom kitchen with granite countertops, deep double sink and great views to the custom terrace and private mature treed rear lawn. Downstairs offers a spare room and large laundry and 3-piece bath. Detached single car garage and fantastic covered front porch. All appliances included. House is vacant and ready for Immediate Possession. House has been all cleaned up and freshly painted throughout. (id:59646)
10441 Pinetree Drive
Lambton Shores (Grand Bend), Ontario
Private setting on 1.3 acres in Huron Woods just steps to the sandy beaches of Lake Huron in Grand Bend. Drive up the winding gravel drive to this spectacular private setting wi 3800 sqft of living space with 4 beds, 3 1/2 baths and fully finished basement with double car garage. Surrounded by mature trees the home is nicely landscaped with flag stone walkways, armor stoned lined driveway, stone front steps to a trellis covered front patio, perennial gardens, sprinkler system, wood siding with stone feature wall and outdoor shower. The back yard is the perfect spot for entertaining with 1000 sqft of patio space. Relax in the covered gazebo as you hear the waves of Lake Huron in the background. Inside the home you have a large open concept main floor with vaulted ceilings flowing with lots of natural light and engineered hardwood flooring throughout. Updated kitchen with granite countertops and diamond shaped tile backsplash with a large picture window overlooking nature from the sink. Eating area off the kitchen with patio doors to the back yard deck. The living room has a wall of windows overlooking the back yard, skylight and a two-story stone wood fireplace feature. The primary bedroom suite with shiplap feature wall includes a 11x7 walk in closet with built in closet system and gorgeous ensuite bathroom featuring a tile shower, soaker tub and double vanity. Main floor den with French doors overlooking the front yard is a great spot to work from home. Main floor includes a guest bedroom and full bathroom. Upstairs features two large bedrooms and a full bathroom for the kids. Fully finished lower level is a large family room with gas fireplace; lots of room for the pool table, media room, games room or craft area. A large laundry room with powder room and an unfinished storage area finish off the home. Huron Woods association has tennis courts, clubhouse, playground and canoe storage along the Old Ausable Channel. **EXTRAS** Private setting just steps to the beach (id:59646)
71 Ptarmigan Drive
Guelph, Ontario
Luxury 3+1 bdrm home nestled on private lot W/saltwater pool in one of Guelph's sought-after Kortright Hills neighbourhoods! This home offers blend of upscale features & everyday comfort suited for modern family living. You’ll be captivated by brick exterior, 2-car garage W/insulated door & prof. landscaped gardens. Step inside to open-concept layout W/sun-drenched LR W/pot lighting, floor-to-ceiling fireplace & oversized Loewen garden doors that seamlessly connect the indoors W/backyard oasis. Extensively upgraded kitchen W/Barzotti custom cabinetry, top-tier S/S appliances incl. Bertazzoni range, Blanco sink, quartz counters, backsplash & breakfast bar for casual dining. Zone-controlled heated ceramic tile floors add touch of everyday luxury. DR W/bamboo floors & cathedral ceilings offers flexible space for dining or setting up a home office. Spacious laundry room W/Barzotti custom cabinetry & 2pc bath. Upstairs primary suite W/tray ceilings & Loewen doors leading to Juliet balcony overlooking saltwater pool. Ensuite W/oversized vanity, soaker tub & glass shower. 2 add'l bdrms space share 4pc bath with shower/tub. Finished bsmt W/rec room, B/I surround speakers, custom bar W/quartz counters, add'l bdrm & 3pc bath W/glass shower. Backyard oasis W/kidney-shaped inground saltwater pool & interlock patio W/natural stone steps surrounded by mature trees & landscaping. Pool pump & salt cell replaced in 2020. Automated & programmable underground sprinkler system & lighting. Down the street from Kortright Hills PS & Mollison Park W/access to sports fields, pickleball/tennis courts, playgrounds & ice rink. Nature enthusiasts will love being secs from Hanlon off-leash dog park & trails. With Stone Rd Mall, Shoppers, LCBO, restaurants & quick Hanlon Pkwy/401 access everything you need is at your fingertips! YMCA is moments away offering fitness, swimming & childcare. This is more than a home; it’s a lifestyle opportunity for families seeking luxury, community & connection! (id:59646)
701 Little Grey Street
London East (East L), Ontario
For lease on one of the East Ends most charming little streets! This fully furnished 2-bedroom, 1-bath bungalow is the definition of move-in ready just bring your suitcase and settle in. Cozy, clean, and full of character, its perfect for someone who wants comfort, style, and a quiet spot to call home. Enjoy morning coffee on the porch, evening strolls under the trees, and the kind of neighbourhood where people still say hello. Great layout, great vibe, and a yard with room to breathe this is a rare rental find that wont last long! Great lease price plus utilities makes this an easy choice. Can be negotiated to be unfurnished. (id:59646)
15 Hofstetter Avenue Unit# 402
Kitchener, Ontario
STUNNING UPDATED CONDO FOR LEASE/RENT! This wonderful unit has a lot to offer. Take the elevator up to the top 4th floor. Enter the unit into the foyer with 2 closets. Awesome white cabinet kitchen with Quartz countertops, backsplash, and SS appliances. Huge Living room with new flooring and access the the covered patio overlooking a wooded area. 2 bedrooms with the master offering a private upgraded 2pc bathroom. Fantastic main 4pc bathroom. Pot lighting throughout. Desired Laundry room on each floor close to the unit. 1 car surface parking with the potential to rent another spot from a neighbouring property (TENANTS TO ARRANGE). Highly desirable location minutes to Chicopee Ski Hill, Fairview Park Mall, HWY 401 and KW Expressway. $2095 per month +hydro. Available June 1st or later. Don't miss out on this unit. Request your showing today! (id:59646)
110 Mercer Road
Cambridge, Ontario
Welcome to 110 Mercer Rd, Cambridge The great bungalow has 4-bedrooms, 2-bathrooms and offers a side entry as well as a walk out for you to add a great basement apartment. Thoughtfully designed living with a bright, open layout. The large kitchen flows effortlessly into the living room, creating a perfect space for both daily living and entertaining. The main floor features three generously sized bedrooms, each with great closet space and natural light. Downstairs, you'll find a large basement boasting a welcoming living area complete with a fireplace and 4th bedroom. The basement offers a convenient walk-out to the expansive backyard, where you'll enjoy plenty of green space for gardening, play, or outdoor gatherings. Set on a large lot in a great location, this home offers peace and privacy while still being close to schools, parks, shopping, and transit. Whether you're a growing family or looking to downsize without compromise, 110 Mercer Rd is a must-see! (id:59646)
60 Frederick Street Unit# 601
Kitchener, Ontario
Step into elevated downtown living at DTK Condos, the tallest and most iconic residential tower in Kitchener’s rapidly growing core. This beautifully appointed 1-bedroom, 1-bathroom suite blends smart design with contemporary finishes, offering an ideal home for professionals, students, or anyone seeking the perfect balance of style and convenience. The open-concept layout is bathed in natural light thanks to floor-to-ceiling windows, while quartz countertops, modern cabinetry, and stainless steel appliances lend a sleek, upscale feel. Enjoy the convenience of in-suite laundry, and the rare benefit of one underground parking space, making city living that much easier. But this isn’t just a condo—it’s a lifestyle. Live steps from everything: the ION light rail, Google headquarters, Communitech, Conestoga College DTK campus, plus a buzzing scene of cafés, markets, parks, and nightlife. Whether you’re heading to work, class, or out with friends, it’s all within reach. Residents enjoy access to first-class amenities including a rooftop terrace with panoramic views, a fully-equipped fitness center, party room, and concierge service—everything you need to live, work, and unwind in one of the region’s most desirable locations. Don’t miss your chance to lease in this landmark building—where modern design, premium location, and vibrant city energy come together seamlessly. Unit is currently vacant. Tenant is responsible for hydro & internet. (id:59646)
979 Southcoast Drive
Nanticoke, Ontario
Experience relaxing Lake Erie lifestyle here at 979 Southcoast Drive located in Southwest Haldimand County between prestigious Woodlawn Point & engaging community of Peacock Point - 45/55 min commute to Hamilton, Brantford & 403 - 15 mins east of Port Dover’s popular amenities near Village of Selkirk. Situated handsomely on 0.36 ac manicured lot is beautifully presented, 1995 built, year round “Erie Gem” with 130ft of quiet, scenic road frontage catching partial lake views to the south - abutting & overlooking calming farm fields at rear (north) property line. This well maintained home is complimented with over 470sf of wrap around decking features multiple door entries to 1,068sf of freshly painted, tastefully appointed interior boasting dramatic cathedral ceilings, 3 skylights, original hardwood flooring & stunning floor to ceiling natural stone gas fireplace. Modern eat-in kitchen highlights nautical themed decor - sporting crisp white cabinetry, breakfast island, tile back-splash & stainless steel appliances - design flows to adjacent living room with gorgeous fireplace enhancing inviting ambience. 2 south-wing rooms inc multi-purpose library with built-in book shelves + private office - both feature water view windows. Segues to north-side primary bedroom incs closet & patio door deck walk-out - continues with 2 additional bedrooms, 4pc bath, utility room & convenient main floor laundry. Entertainer’s back yard is showcased with 24x24 paver stone patio incorporates impressive heavy wood/metal roof gazebo, huge fire-pit - leads to 20x24 versatile He/She outbuilding providing the “ultimate” Party Place features insulated interior, cozy WETT certified wood stove, concrete floor, hydro & stylish patio door front entrance. Desired extras - new vinyl skirting-2025, fibre internet, n/g furnace, AC, 100 amp hydro, 2000 gal cistern, concrete pier foundation & new septic system -2017.Simply Unpack & Enjoy this affordable Great Lake Treasure! (id:59646)
385 Main Street W
Hamilton, Ontario
Welcome to 385 Main St W in the heart of Hamilton! This charming 2-bedroom, 1-bathroom semi-detached home offers a perfect blend of character and convenience. Featuring soaring high ceilings, elegant crown moulding, and gleaming hardwood floors, this carpet-free unit exudes warmth and style. The spacious layout provides comfortable living, while large windows invite in plenty of natural light. Located just steps from vibrant Locke St., you'll be surrounded by trendy shops, cafés, restaurants, and all the amenities downtown Hamilton has to offer. With easy access to transit, major highways, and GO stations, commuting is a breeze. Ideal for professionals or couples seeking a well-connected urban lifestyle in a fantastic neighbourhood. (id:59646)
211 - 10085 Culloden Road
Bayham, Ontario
Don't miss this clean and well-maintained 2-bedroom park unit in the sought-after community of Red Oaks Estates. This spacious, move-in-ready home offers a bright and practical layout, ideal for comfortable year-round living. Highlights include a new 4-car laneway, central air conditioning, laundry closet with washer and dryer, a 3-piece bathroom, and a storage shed for added convenience. The home also boasts a sturdy, well built deck - perfect for enjoying the outdoors or entertaining guests. All appliances are included, making this a turnkey option for first-time buyers, retirees, or downsizers. Located in a friendly, well-maintained park where residents treat you like family, and just a short drive to Tillsonburg and Aylmer, offering easy access to shopping, dining, and essential services. Affordable living in a peaceful setting this is one you'll want to see! This is an all ages, year round park. The roof, vinyl siding, windows and patio doors have been replaced approx. 10 yrs ago. The Septic has been pumped within the last year. (id:59646)
375 Calgary Street
London East (East H), Ontario
Charming and affordable bungalow with 1.5 car Garage/Shop! Perfect for first-time buyers or those looking to downsize, this well-maintained 2-bedroom, 1-bathroom home offers comfort, convenience, and value. Inside, you'll find an inviting living room, bright eat-in kitchen and you have to check out the newly renovated bathroom. Primary bedroom offers lots of light with multiple windows. The back sunroom area is currently used as a great office space but has many possibilities. The basement has a spacious recently refinished family room with lots of space to watch the game and workout. The property provides privacy with the fence back yard with patio area and a storage shed. Situated on a corner lot, the property features a versatile insulated 1.5-car garage/workshop, ideal for hobbies, storage, or projects with easy access off of the side road. Dont miss your chance to own this move-in-ready gem! (id:59646)
31 Bromley Drive
St. Catharines, Ontario
Welcome to Bromley Gardens, a new Community built by Dunsire Homes! Nestled in a highly sought-after location, Bromley Gardens is a hidden gem that combines the best of modern living with natural beauty. Located in the tranquil, family-friendly community of Port Weller, this is a place where you can enjoy the serenity of nature while still being close to all the amenities you need. This brand-new, detached two-story home backs onto the park and features a 3 bedroom layout with 1,771 square feet of living space, a spacious and open-concept design that fills each room with natural light. The seamless flow between the living, dining, and kitchen areas creates the perfect environment for both daily living and entertaining. With a luxury decor package valued at $60,000, premium finishes include a gourmet kitchen featuring 9 ft ceilings on main, upgraded cabinetry, quartz countertops, a stylish backsplash, and modern touches throughout, this home is both functional and beautiful. The Primary Bedroom is a spacious and tranquil retreat featuring ample room for relaxation, The ensuite bathroom is a standout feature, offering a large, indulgent space complete with a walk-in shower. The additional bedrooms are well-sized, providing enough space for comfortable furniture, storage, and personalization, whether for family members, guests, or even as a home office. This quiet community offers the perfect blend of modern living and a peaceful, nature-filled environment. Just a short walk from the shores of Jones Beach, and a large expansive Park in the heart of this community, you'll have access to a serene retreat while being conveniently located near shopping, dining, and schools. With only a few Homes remaining, now is the time to act and secure your dream home in this fantastic location. 31 Bromley Drive your new address – a place where luxury meets comfort in the heart of Port Weller! (id:59646)
347 Birmingham Street
Stratford, Ontario
Sold 'as is, where is' basis. Seller makes no representations and/or warranties. (id:59646)
680 Haldimand 20 Road
Hagersville, Ontario
HAPPENING HOBBY FARM! You will agree there is great value here for under $1M. 1.4ac property mins to town is surrounded by over 600ft of white farm feel fencing that leads you down a 155ft paved driveway all the way to the barn! Boulder wall landscaping accents & flag stone walkway gives you that out on the range feel that steps up to country white spindle deck. Updated home starts with a bright bay window Living Room with expertly molded crown ceiling texture work on a beautiful rustic aged wood flooring laminate. The Dining Area sports fenced front yard Country views & over looks large kitchen with gleaming Stainless Steel Appliances, dark shaker cabinets with elegant Euro handles, the granite counter top carries the colour of the cabinets, ample cabs, the extra storage wall generously affords room for a separate coffee nook for your favourite morning machine & all on top of warm earthy ceramics with a beautiful over the sink view of landscaping. Generous Main level bedrooms all having spacious double closets and if you need a fourth one for a guest or teenager there is one in the basement with a neatly updated full bathroom with ceramic shower. The Rec Room is an unbelievable 43ft long and it can support your billiard needs, still loads of room for a wet bar, cards table & ultimate entertainment TV setup. The coffered ceiling & 8 hanging lights really gives you a sports bar atmosphere. Handy 1.5 garage off the basement to kitchen foyer leads out to 880sqft deck with a 'you deserve it' hot tub all looking over your 3 section 3,000sqft hobby barn featuring a work shop, middle area tack & stall area before you get to a hay storage area halfed by covered run in shelter exiting into over 10,000sqft of paddock enveloped by 370ft of electric fencing. The back of the property is protected from wind by a hill berm. With all the updates, fencing, steel roof, windows replaced, massive paved driveway (NOT GRAVEL) & ONLY 35 mins to HAMILTON this is a great deal!!! (id:59646)
81 Samuel Street
Kitchener, Ontario
Welcome to your turnkey dream home, perfectly situated steps from the market and downtown! This fully renovated corner-lot beauty offers parking for two vehicles and a lifestyle that’s hard to beat. Inside, you’ll love the bright open-concept main floor, featuring a brand-new kitchen with quartz counters, a large island built for entertaining, and stylish engineered hardwood throughout. The spacious main floor primary suite comes complete with a sleek new ensuite—because you deserve that kind of easy living. Everything’s been done for you: new kitchen, baths, flooring, windows—just move in and start living. Sip your morning coffee on the charming front porch and enjoy being right in the heart of it all. This one truly checks every box—come see it before someone else moves in first! (id:59646)
40 Esplanade Lane Unit# 401
Grimsby, Ontario
Step into luxury living on the 4th floor of Grimsby on the Lake, where stunning sunrise and lake views greet you from your private balcony. This sleek and stylish 1-bedroom + den condo offers the perfect blend of comfort and convenience in one of the area's trendiest lakeside communities. Enjoy a thoughtfully designed layout with in-suite laundry, a spacious bedroom overlooking the water for a truly serene start and end to your day, and upscale finishes throughout. You'll also love the underground parking spot (no more scraping ice in winter!) and extra-large storage locker. Surrounded by everything you need—quick highway access, shopping, Costco, restaurants, gas stations, schools, banks, and the charm of downtown Grimsby—this location is unbeatable. Resort-style building amenities include an outdoor pool, fully-equipped gym, elegant party room, and even a pet wash station. Don’t miss your chance to live the waterfront lifestyle with all the modern comforts you could ask for! (id:59646)
15 Picton Street W
Hamilton, Ontario
Discover the perfect blend of historic charm and urban convenience in this beautifully preserved century home, ideally located within walking distance to Hamilton Bay marinas and the vibrant downtown restaurant district. Featuring original inlaid hardwood flooring, soaring 9+ ft ceilings, 3 bathrooms, and 4 bedrooms plus an exceptional 3rd-floor loft, this home offers both character and functionality. With 2 parking spaces and quick access to major highways, and whether you want to enjoy a night out in Toronto or commuting to work you are just 5 minutes away from a GO station, it’s an ideal choice for anyone looking to enjoy city living without compromise. This unique opportunity is definitely worth a closer look! (id:59646)
64 South Oval Street
Hamilton, Ontario
Welcome to this charming and lovingly maintained 2.5-storey all-brick home, offering 4+1 bedrooms and 2 full bathrooms in a peaceful, family-friendly neighbourhood. Ideally situated near McMaster University, Westdale’s boutique shopping, and quick highway access, this property is perfect as a family residence or an income-generating investment. Enjoy mornings on the stunning 19’ x 6’ front porch, and step inside to be greeted by original leaded glass doors, rich oak and chestnut trim, and gleaming hardwood floors that flow through the main living areas and second-floor bedrooms. The spacious third-floor attic makes an ideal fourth bedroom, office, entertainment room or teen retreat. A separate side entrance leads to the basement which includes a family room or additional bedroom, full bath, laundry, and ample storage—all adding to the home’s versatility. Outdoors, relax or entertain in the fully fenced backyard, complete with a 12’ x 11’ deck off the kitchen, a stone patio, garden shed and mature trees. This is a rare opportunity to own a beautifully updated home in a sought-after location. Some photos are virtually staged. (id:59646)
6 Tunbridge Crescent
Grimsby, Ontario
Stunning Bungaloft in coveted Grimsby Location! Nestled on an impressive 100 ft x 118 ft lot, this beautifully crafted 2023-built bungaloft offers breathtaking escarpment views and unmatched elegance. Every detail has been meticulously designed in this 3+1-bedroom, 2.5-bathroom home, boasting over 2,300 sq. ft of finished living space. The main level is an entertainer’s dream, featuring a chef’s kitchen with quartz countertops, stainless steel appliances, a waterfall island, and exquisite high-end lighting. The open-concept layout seamlessly flows into a spacious living room with a custom gas fireplace. The main floor also offers a bedroom with a walk-in closet and a luxurious full bath. Upstairs, you'll find two additional bedrooms, including a spacious primary suite with a walk-in closet and a stunning ensuite. The fully finished basement adds even more living space, complete with a fourth bedroom, large recreation room, and additional bath. Step outside to your fully fenced, ultra-private backyard, perfect for relaxing or entertaining. The oversized garage accommodates three cars, providing ample parking. Located in a quiet, family-friendly Grimsby neighbourhood, you’re just minutes from Grimsby Beach, the Farmer’s Market, and major highways for easy commuting. This home is truly a must-see! (id:59646)
22 Stickland Lane
Hamilton, Ontario
Welcome home to this beautiful end unit bungalow in the quiet North East corner of Binbrook! Rarely available Sugar Maple model end unit offering 1345 sq ft. main floor and a total of more than 2500 sq ft of living space, nine foot ceilings on the main floor this spacious open concept floor plan perfect for entertaining. This home has been lovingly maintained and is move-in ready. There is a welcoming Foyer leading into the spacious eat-in kitchen with hardwood flooring, quartz counters, stainless steel appliances and sliding doors out to an oversized private covered terrace. The hardwood floors flow thru-out the Great room which has a gas fireplace, creating a warm and cozy space to relax with friends and family, it also has access to the rear yard deck and Hot Tub. The spacious primary bedroom boasts 2 closets and a large ensuite. A second bedroom with ample closet space is conveniently located on the main floor along with a 2nd 3pc Bath. The finished basement has everything! Room to relax and watch a movie or cheers at the bar. It also features another 3-piece bathroom, and a bedroom room for guests to stay over a spacious laundry room and plenty of storage. The outdoor space extends this home’s tranquility: a covered front porch, lush private terrace, sun-drenched back deck. The low condo fee includes all outside maintenance, snow removal and also a cable package! Come see what small town Binbrook has to offer. (id:59646)
24 Lake Road
Selkirk, Ontario
Welcome to 24 Lake Rd in the outstanding Featherstone Point Community! Year round living with a view of Lake Erie at all times. The yard is an entertainers dream, see what it has to offer and with your vision what it could become. This home is well equipped for all 4 seasons, with a great propane fireplace situated in the sunk in living room. Two generous bedrooms, a large bathroom with laundry and a sunroom that could be easily converted to a third bedroom or remain as the best place to take in the views! Generous garage to store all the toys for the lake. Lot's to offer and great long term property to keep in the family. (id:59646)
48 Harpur Drive
Northern Bruce Peninsula, Ontario
scape to this meticulously updated two-story retreat in the heart of coveted Tobermory! Ideally positioned just moments from the vibrant energy of Little Tub Harbour and the charming downtown shops, this home offers an idyllic blend of convenience and tranquility, perfect for attracting vacationing guests. Inside, discover a haven of spaciousness and light, where newly renovated rooms invite relaxation and rejuvenation. The beautifully appointed, fully equipped kitchen, complete with brand-new appliances, is a culinary enthusiast's dream, ideal for creating memorable guest experiences. Four generously sized bedrooms provide ample space for accommodating families and groups. The living room boasts a charming wood stove with a brick accent, adding to the property's rental appeal. Ascend to the second-floor balcony, a serene sanctuary boasting picturesque landscape views, a perfect spot for guest relaxation. The modern four piece bathroom is conveniently located near the bedrooms. Don't let this exceptional opportunity to own a prime Tobermory rental investment with strong income potential slip away. (id:59646)
26 North Street
Huron East (Egmondville), Ontario
This 3 bedroom, 2 bathroom bungalow's got personality and once you step inside the door you will see what I mean. This home blends classic charm with unique finishes! The main floor was renovated in 2020 and includes a generous-sized primary bedroom, 4pc bathroom and bright open kitchen/living space. The basement was just recently finished to include a rec room, bedroom, 3pc bath and laundry/utility room but also leaves room for a space with endless possibilities, whether that be another bedroom, home office or gym! Enjoy peace of mind with new plumbing and some new wiring throughout. Situated in a quiet area with a good-sized yard, garden shed and back deck which makes a great space or relaxing or entertaining. Water softener(2020) Central Air (2021). Whether you're a growing family, a first-time homebuyer, or looking for a cozy retreat, this home is sure to impress. Call your realtor to set up a private showing today! (id:59646)
779 Oakwood Drive
Saugeen Shores, Ontario
Welcome to 779 Oakwood Drive located in a neighbourhood that locals fondly refer to as "The Woods". A Snyder built home, this solid four-level backsplit offers space, functionality, and location all in one.This home features four bedrooms, two full bathrooms, and multiple finished levels that work beautifully for growing families or anyone needing flexible living space. The main floor offers a bright living room with large front windows and a separate dining area just off the kitchen ideal for hosting guests. Upstairs, you will find three bedrooms and a full bathroom, while the third level includes a fourth bedroom, second full bathroom, and cozy family room with gas fireplace. Need even more space? The basement level offers laundry, utilities, generous storage spaces plus a large bonus room.The fully fenced backyard is a great place to play, garden, or relax. With the rail trail, dog park, and playground all nearby, it's easy to stay active and connected to your surroundings. The double-wide driveway offers plenty of parking, and the location provides a peaceful residential vibe while still being close to town amenities, schools, and the beach. If you've been looking for a move-in ready home in one of Port Elgins most beloved local neighbourhoods, 779 Oakwood Drive is worth a closer look. (id:59646)
2481 Falkenburg Road
Muskoka Lakes (Watt), Ontario
Brandy Lake Beauty - As soon as you see the dramatic granite ridge running down one side of this property, you'll fall in love. Tucked away on the coveted shores of Brandy Lake, this turn-key winterized lakeside retreat offers a rare blend of natural beauty, refined style, and unexpected privacy. With 145 feet of southwest water frontage and nearly 1.5 acres of forested tranquility, this exceptional property has sweeping views over sun-drenched waters. Recently reimagined from top to bottom, inside and out, the 3-bedroom, 1-bathroom cottage is a flawless fusion of modern design and classic Muskoka charm. Inside, every detail has been thoughtfully updated - from the sleek new kitchen and spa-inspired bathroom to the warm, white oak wide-plank flooring and stylish finishes throughout. A bright, open-concept layout invites easy entertaining, while expansive windows bring the outdoors in. Step outside to a massive deck - ideal for entertaining, lounging and dining. A spacious screened Muskoka room extends your summer living space and offers the perfect setting for al fresco dining, reading, or relaxing, surrounded by the sounds of nature. A huge 60' floating dock offers lots of space for fun in the all day sun. A charming waterside bunkie offers overflow space for guests or a peaceful lakeside office with a brand new deck. Located just minutes to the boutiques, dining, and amenities of both Port Carling and Bracebridge, this serene escape offers effortless access to the heart of the Muskoka Lakes. This is Muskoka at its finest - private, polished, and perfectly placed on one of the regions most desirable lakes. (id:59646)
154 Arnold Street Unit# A
New Hamburg, Ontario
Turnkey opportunity to own a well-established mechanic shop and OMVIC-licensed dealership in the heart of New Hamburg, Ontario! Strategically located on the bustling Arnold Street, this business boasts high visibility and consistent traffic, making it a prime location for growth and success. 10 Minutes away from Kitchener & its location serves all KW area, Stratford, Baden, Shakespeare, Woodstock, London & Other Neighbouring Towns. This shop has 2 bay door service stations with enough parking for 40 to 50 cars. The shop is fully equipped with tools and machinery, offering a wide range of automotive services. The dealership license allows for the sale of vehicles, adding an additional revenue stream to this thriving operation. With a loyal customer base, a reputation for quality service, and a steady influx of new clients, this is an exceptional chance to step into a profitable business or expand your current operations.Don't miss out on this rare opportunity in a fast-growing community. Contact us today for a showing!Rent expected to be around 2500 $ plus HST a month plus Utilities . Total Area is around 1600 Sqft. Option to buy with 12 cars to be paid on top of purchase price.(Total wholesale value of cars 90 K with healthy profits). (id:59646)
187 Cayley Street
Goderich (Goderich (Town)), Ontario
Stunning renovation! This exceptional west end bungalow shows better than new and is located on a premium oversized lot, just a short walk to several parks and Lake Huron with its exceptional views, distinct boardwalk and sandy beaches. Nobody has lived in this home since the updates have been completed which include new flooring throughout the main level and beautiful new kitchen with plenty of cabinets, tile backsplash and crown moulding. The open concept living/dining room boasts fresh paint, huge front window and patio doors leading to an expansive new deck overlooking the spacious backyard with an abundance of mature trees. There are 2 bedrooms on the main level along with a new bathroom featuring a large walk-in shower with sliding glass doors and modern vanity with quartz countertop. The basement offers an updated 2 pc bath, new drywall, windows and fresh paint. Parking will be no issue either as there is an impressive concrete driveway with enough parking space for at least 4 vehicles. This beautiful home has to be seen to be fully appreciated! (id:59646)
263 Lake Breeze Drive
Ashfield-Colborne-Wawanosh (Colborne), Ontario
Prime location backing onto open fields! Impressive nearly-new home situated on a premium perimeter lot in the very desirable Bluffs at Huron! This immaculate bungalow features 1276 sq feet of living space and lots of upgrades! Step inside and you will be very impressed with the bright and spacious open concept and quality construction! The upgraded kitchen features crown moulding, an abundance of cabinets, pantry and center island. The open concept dining/living room has patio doors leading to a spacious private patio overlooking the countryside. There is a large primary bedroom with walk-in closet and 3 pc bath, spacious second bedroom, full 4 pc bath and laundry room. Additional features include radiant in-floor heating, central A/C, on-demand water heater, water softener, inviting covered front porch and attached 2 car garage. This very attractive home is located along the shores of Lake Huron in an upscale adult land lease community, with private recreation center, indoor pool and beach access, close to shopping, restaurants and several golf courses. Bonus fridge, stove, OTR microwave and custom window coverings included! (id:59646)
504 Netherwood Crescent
Kitchener, Ontario
Welcome to this beautifully maintained bright and spacious home, perfectly set on a quiet, family friendly crescent in the highly desirable Doon South area. The carpet free main floor features a welcoming front foyer, open concept main floor with tons of natural light, California shutters for privacy and 9ft ceilings that make the whole space feel airy and light. The kitchen comes with granite countertops, new backsplash, a walk in pantry and plenty of room for hosting or just hanging out with family and friends. Step outside to your private backyard that backs onto greenspace - ideal for relaxing or entertaining. Its fully fenced and comes complete with a large deck, gazebo, custom shed and a hot tub for year round enjoyment. Upstairs you'll find four large bedrooms, including a spacious primary with walk in closet and 4 piece ensuite. There's also a convenient full sized laundry room and another 4 piece bath to keep things running smoothly. The recently finished basement offers even more living space with a cozy rec room, large legal bedroom and a sleek 3 piece bath with a glass walk in shower. Other highlights include central air conditioning (2024), water softener (2024) and a great location with walking distance to schools, daycare, parks and trails. With just minutes away from shopping and 401 access this is the kind of home that checks all the boxes! (id:59646)
266 Humphrey Street
Hamilton, Ontario
Introducing a stunning Greenpark-built home in Waterdown, offering nearly 3,000 square feet of living space with 4 bedrooms and 3.5 bathrooms, all set on a spacious, deep lot. Completed in 2019, this property combines modern design with practical elegance. Inside, you'll find 9-foot ceilings and hardwood flooring throughout the main level. The kitchen is both stylish and highly functional, featuring granite countertops, premium stainless-steel appliances, and pot lights, all within a sought-after Waterdown neighbourhood. The primary suite enhances the home with dual walk-in closets and a luxurious 5-piece ensuite. Each bedroom has direct access to a bathroom, with two connected by a Jack-and-Jill setup. The fourth bedroom enjoys the privacy of its own 4-piece ensuite. The unfinished basement, with rough-in for an additional bathroom, will allow you to make your own mark with endless possibilities for expansion, personalization, and customization. This home has a charming curb appeal with its modern designed exterior. Front Windows were changed in 2023 to match the modern front door. Conveniently located near schools, parks, scenic trails, and just minutes from Highways 403 and 407, this home is in the heart of a welcoming, family-friendly community. With its modern exterior and impressive curb appeal, this is a home you won’t want to miss. Don’t be TOO LATE*! *REG TM. RSA. (id:59646)
58 Romy Crescent
Thorold, Ontario
Welcome to this inviting 3-bedroom, 2-bathroom townhouse, offering the perfect blend of comfort and convenience. Nestled in a desirable neighborhood, this two-storey home boasts a thoughtfully designed layout ideal for families, professionals, or investors. Step into a spacious and bright living room, complete with a cozy wood-burning fireplace, perfect for chilly evenings. The large kitchen provides ample counter space and storage, while the separate dining area is perfect for gatherings. Sliding patio doors lead to a private backyard, offering a serene outdoor retreat for relaxation or entertaining. Upstairs, you’ll find three generously sized bedrooms, each filled with natural light. The partially finished basement provides additional living space, ready for your personal touch—whether it's a home office, gym, or recreation room. An attached garage ensures convenience and extra storage. Don't miss this fantastic opportunity to own a beautiful, well-maintained townhouse in a great location. Book your showing today! (id:59646)
27 Westchester Drive
Kitchener, Ontario
OPEN HOUSE SAT MAY 10th 2-4 PM. FANTASTIC LOCATION. Perfect for an in-law suite with this bright walkout basement. This stunning home is nestled in a vibrant, family-friendly neighbourhood where community spirit and the tranquility of nature come together seamlessly. Situated on a super sized and private lot. Great for a pool or parking your trailer with a side fence entrance! Boasting numerous updates, including new roof shingles, fresh paint, upgraded flooring, A/C, windows, gutters, and stylish light and bathroom fixtures. This home is move-in ready. Perfectly located near top-rated schools, shopping, parks, a recreation center, and scenic trails along the Grand River. Commuters will appreciate easy access to Waterloo, Guelph, Cambridge, and Highway 401. Don't miss the opportunity to call this one-of-a-kind home yours. (id:59646)
135 Ruskview Road
Kitchener, Ontario
Turn-key legal duplex located in the highly desirable neighborhood of Forest Hill in Kitchener - welcome to 135 Ruskview Rd! Completely renovated in 2020 this property has two 2 bedroom units with separate hydro meters, perfect for investors, buyers that need spare living space for family or that convenient mortgage helper. Stepping into the front door you'll find the open concept living space, new kitchen and appliances along with large windows for natural light throughout. Take the separate entrance on the side door to the lower unit with two large bedrooms, spacious living room, new kitchen and appliances as well! Separate in-suite laundry for both units, parking for 4, garage and shed for storage, complete with deck and fenced in the backyard. A+ condition and features in a convenient, family friendly location 135 Ruskview is the perfect opportunity! Book your showing today! (id:59646)
15 Albright Road Unit# 602
Hamilton, Ontario
Welcome to this beautifully three bedroom condo, located in the highly sought after Sir Wilfred Laurier Estates. This home offers a modern and stylish living space, complete with its own in-suite laundry appliances for your own convenience. This unit comes equipped with a parking spot plus a storage locker. With over 900 square feet of living space, this unit is convenient for persons with mobility issues or a growing family. Enjoy the convenience of a wide range of amenities including: a refreshing in ground pool, a well-equipped party room, and a fully stocked gym. Whether you're looking to relax, entertain, or stay active, everything you need is right at your fingertips. Perfectly located for commuters, it's just minutes from the Red Hill Parkway, the Lincoln M. Alexander Parkway, as well as the QEW, while offering the Quaint Escarpment nature walks and waterfall-galore all within walking distance. Don't miss your chance on this extremely affordable property, book your showing today! (id:59646)
362 Galloway Boulevard
Midland, Ontario
Cherished Family Home, First Time Offered in 28 Years! Welcome to this beautifully maintained brick raised bungalow, proudly owned by the same family for nearly three decades. This stunning 3-Bed, 2-Bath home is impeccably maintained and truly turn-key, this property offers discerning buyers the rare opportunity to move in and immediately enjoy effortless living, with no updates or improvements required. This home showcases attention to detail & quality craftsmanship throughout. You can feel the positive energy as this home is filled with love, care, and countless memories & now it's ready for a new chapter. Set on a meticulously landscaped lot, you'll feel the pride of ownership. From river rock gardens and block edging to the elegant black aluminum gates, every detail has been thoughtfully upgraded. Enjoy outdoor living on the spacious two-tiered 12'x30' deck perfect for relaxing or entertaining, extending your indoor comfort outdoors. Step inside to a bright, welcoming interior with neutral tones, beautifully designed accent walls, new windows with custom coverings, and a stylish glass interior railing. The heart of the home, the kitchen, has been tastefully renovated with quartz countertops, ample cabinetry and stainless steel appliances, perfect for gatherings or quiet meals. Both bathrooms are fully updated with stylish finishes. The cozy rec room with an electric fireplace is great for unwinding or hosting. This home is as practical as it is beautiful, featuring a new glass garage door with opener, inside garage entry with workshop ideal for DIY projects or storage, and a fully fenced backyard. Ideally located in a friendly, established neighbourhood, steps to both elementary and local high schools, shopping, and walking distance to all amenities, as well as Little Lake Park and the Rotary Waterfront Trail. A true gem that's been deeply loved and cared for. Don't miss the chance to make it your own and start creating lasting memories. (id:59646)
100 Burloak Drive Unit# 1212
Burlington, Ontario
SPECTACULAR LAKE VIEW! Retire in style at Hearthstone by the Lake. This complex offers a multitude of amenities designed to enrich your retirement at a reasonable price. This One bedroom, one bathroom west-facing unit has been recently updated with luxury flooring and updated kitchen and bath. Enjoy the dining room, library, lounge (with happy hour!), card room, wellness centre, the list goes on. Stroll the manicured gardens, swim in the pool or curl up in front of the fireplace in the library with a good book. This facility offers emergency nursing, handyman services, a concierge, etc. Each unit has a full kitchen, laundry, one underground parking spot and a locker. Residents pay condo fees plus club fees. (id:59646)
22 Market Street
Collingwood, Ontario
Three bed 2 bath home located close to the downtown core.Home is zoned C-1 but has been and continues to be a single family home. Metal roof and vinyl siding makes this a low maintenance home. (id:59646)
22 Market Street
Collingwood, Ontario
Legal non conforming residence. Property has been a single family residence. Zoned C-1 commercial allows for a number of commercial applications. Laminate and tile flooring on the main floor. Carpet and tile on second floor. Three bed 2 bath home. Suitable for professional offices. Current taxes are for residential. Roof: metal and asphalt shingles. (id:59646)
345 Carson Drive
Hamilton, Ontario
Welcome to 345 Carson Drive - a beautifully maintained 4-level backsplit, nestled in one of Hamilton Mountain's most desirable and family-oriented neighbourhoods. This charming home has been lovingly cared for by its owner for over 30 years and offers a perfect blend of comfort and functionality. Featuring 4 bedrooms, including one conveniently located on the ground floor, 2500+ square feet of finished living space and 2 well-appointed bathrooms, this residence provides ample space for growing families or multi-generational living. The home is designed with versatility in mind, offering two separate entrances for enhanced privacy and flexibility. At the heart of the home, you'll find a bright and inviting eat-in kitchen, fully equipped with modern stainless-steel appliances - an ideal space for both casual family meals and entertaining guests. The generous family room is a welcoming retreat, complete with a cozy gas fireplace, perfect for relaxing after a long day. Step outside to the fully fenced backyard, an oasis that offers both peaceful seclusion and the perfect setting for outdoor gatherings. Convenience is key with this home's exceptional location - just a short walk to a large park, top-rated schools, and public transportation. With easy access to nearby highways, shopping centres, recreation facilities, and scenic trails, everything you need is within reach. Don't miss out on the opportunity to make this wonderful home your own. With its great value, inviting atmosphere, and prime location, 345 Carson Drive is truly a place where cherished memories can be made. Ask your realtor to book a showing today and envision the possibilities for your family's next chapter. (id:59646)
232 Ellis Avenue
Mount Pleasant, Ontario
Absolutely stunning! Brand new custom quality bungalow in charming Mt. Pleasant. Located less than 10 km from Downtown Brantford, this prime location ensures effortless access to top-tier shopping, dining, city amenities and the hospital. Modern luxury at it's finest, this 3 bedroom, 4 bath home is enhanced by tasteful upgrades throughout. Step into the foyer, through the 8ft front door onto 32 inch porcelain tiles which flow into a vaulted ceiling dining room, bathed in natural light. 10 ft ceilings. The amazing kitchen boasts an abundance of cabinets, high end FORNO SS appliances including an 8 burner gas stove, wine fridge and touchless faucet. The centre island is topped by a quartz countertop with a waterfall feature. The impressive Great Room is highlighted by a 10 ft wide fireplace (with remote) wrapped in quartz. this large living area with coffered ceiling comfortably fits a sitting area and lounge space. The beautiful herringbone maple hardwood flows through into all hallways and bedrooms. Walk onto the expansive covered deck, over 400 sq. ft. with pot lights perfect for entertaining. Each bedroom has an ensuite bath which includes a smart, integrated toilet (with remote) LED mirror, glass shower with rainfall showerhead and handheld attachment finished with sleek black fixtures. Huge finished basement with 9 ft ceilings, many large windows and 2 separate entrances. Spacious triple car garage features 17 ft ceiling, wall mounted wifi smart garage door openers and a 4th door to backyard. Ideal for a home business or serious hobbyist. Behind the superior finishes construction details include 50 year shingles and a raised basement with upgraded drainage system. Constructed with care by a Tarion licensed custom builder. 7 year warranty. This magnificent home sits on an estate sized lot, moments from an elementary school, churches, parks, hiking/biking trails and popular Devlin's Bistro and Windmill Country Market. Come for a visit, it feels like home. (id:59646)
618 - 118 King Street E
Hamilton (Beasley), Ontario
Incredible Location In The Heart Of Downtown Hamilton In The Luxurious Historic & Sought After Residences Of Royal Connaught Boasting New York Vibes! Walk To Trendy Downtown Restaurants Night Life, Shopping & Go. Bus Route To McMaster, Columbia College & St. Joseph Hospital. Stunning Luxurious Entrance With Concierge! Bursting With Natural Light This Upgraded Bright One-Bedroom One-Bathroom Unit Boasts 9Ft Ceilings, Bedroom W/Large Walk-In Closet. Luxurious 4 Piece Bath, In-Suite Laundry, Open Concept Layout With Open Living/Dining Area, Beautiful Well Equipped Kitchen With Quartz Counters, Tons Of Cabinet And Counter Space, Breakfast Bar, Stainless Steel Appliances open to the Living/Dining Area & More! Enjoy The Fabulous Building Amenities Including: Concierge, Roof Top Terrace With Bbq Area, Gym, Media/Theatre Room, Party Room & More. Steps To Shops & Cafe's Of Trendy James St. N With Easy Access To The Go Station, Public Transit And Commuter's Dream Being Just A Few Minutes From Hwy 403! Note: Photos were taken when it was previously vacant. Some Photos Are Virtually Staged For Illustration Only. (id:59646)



