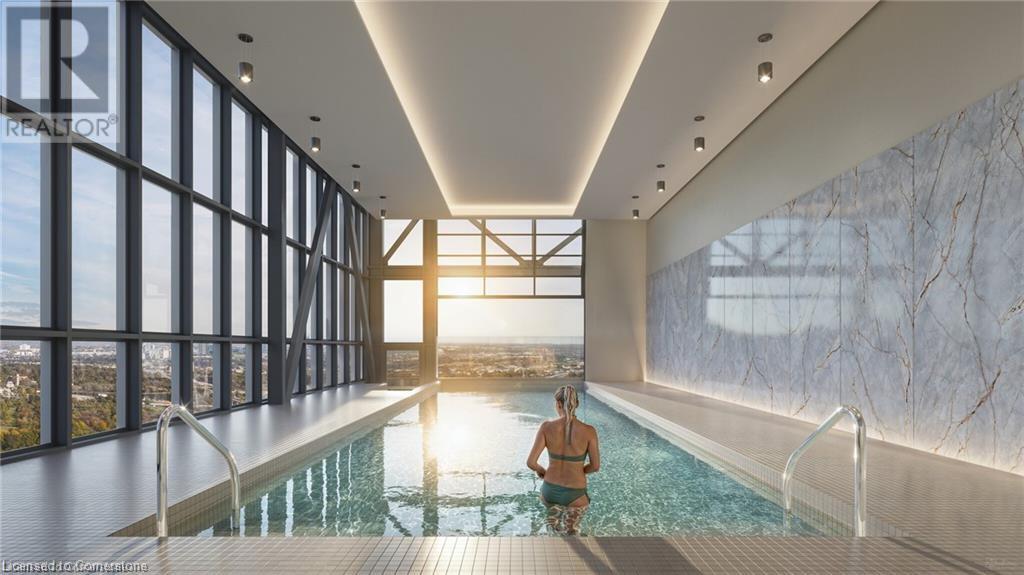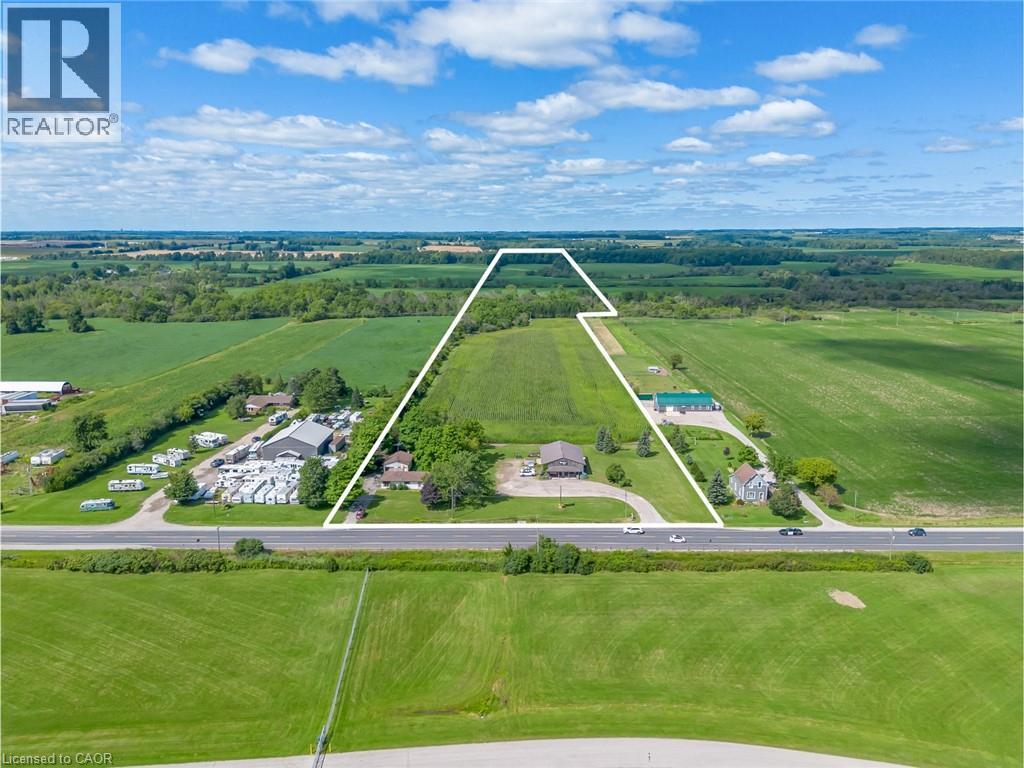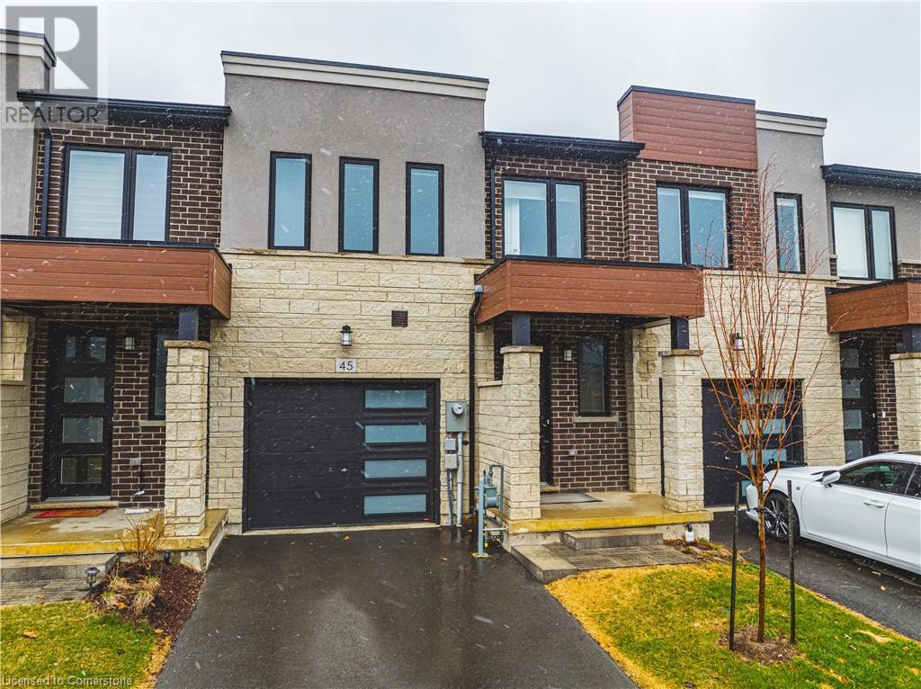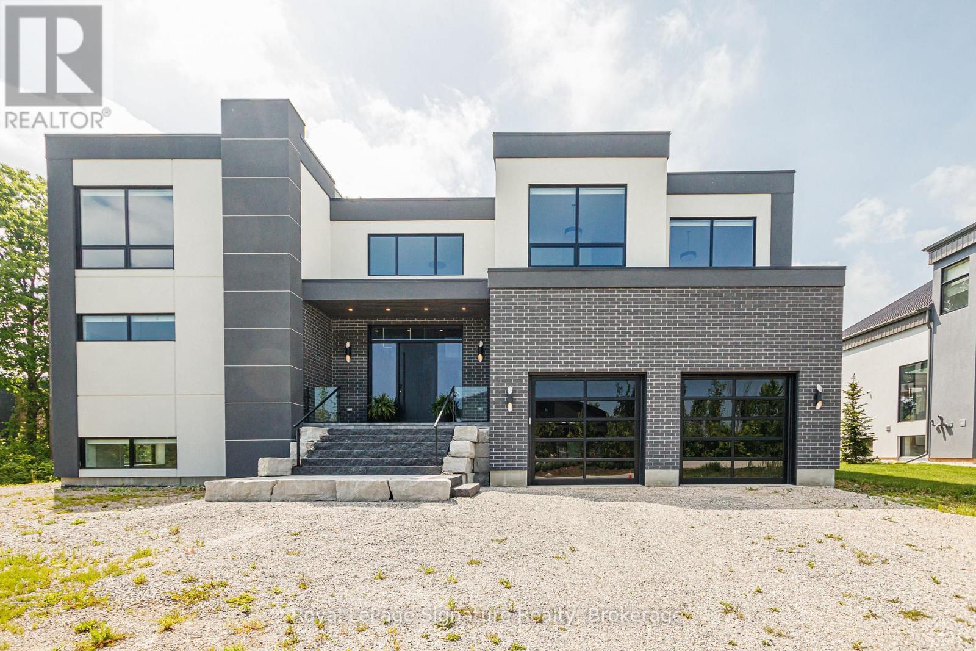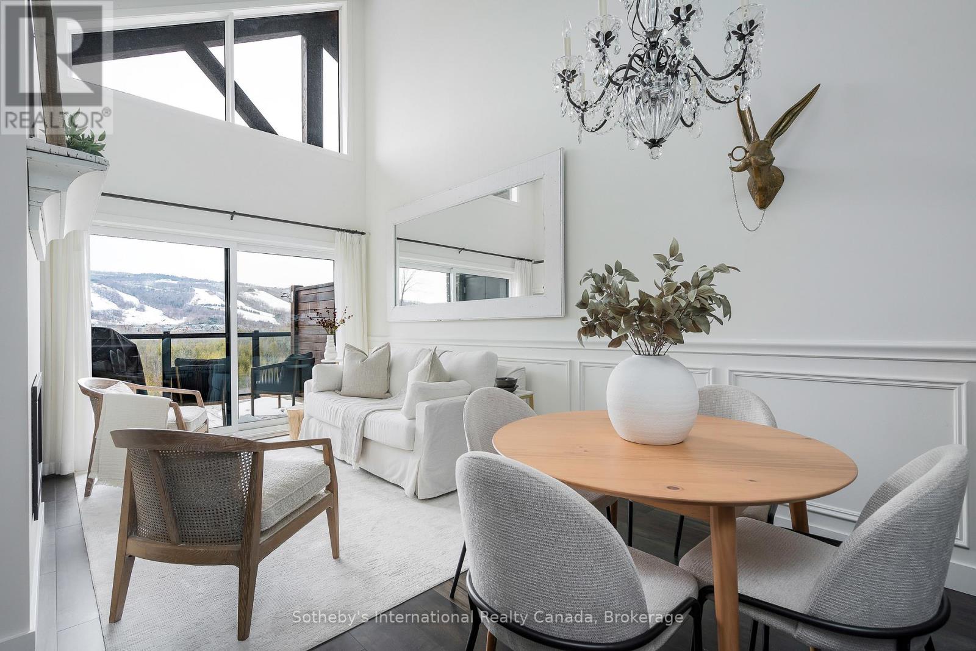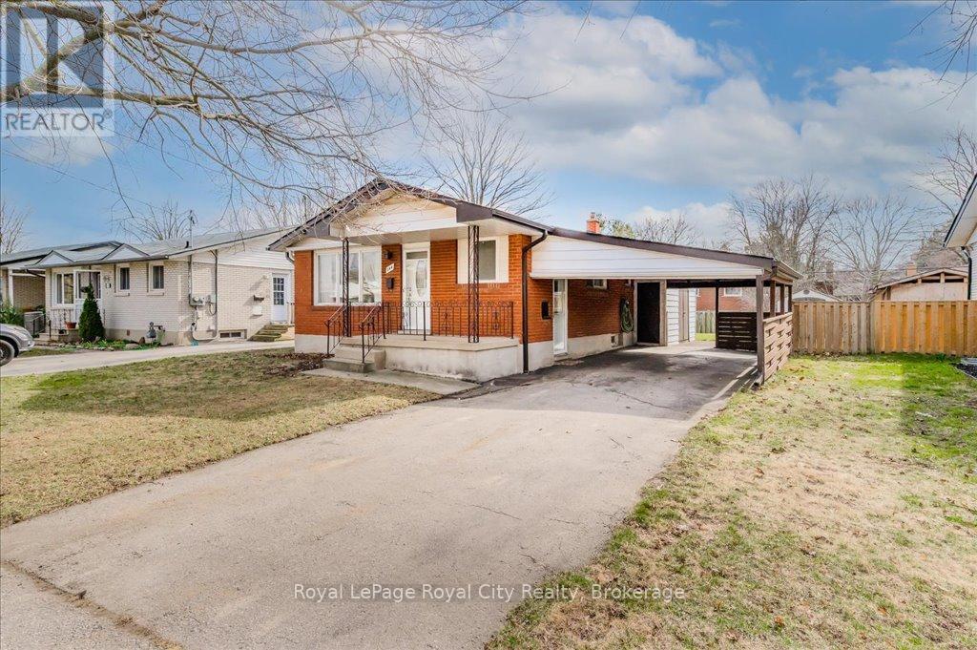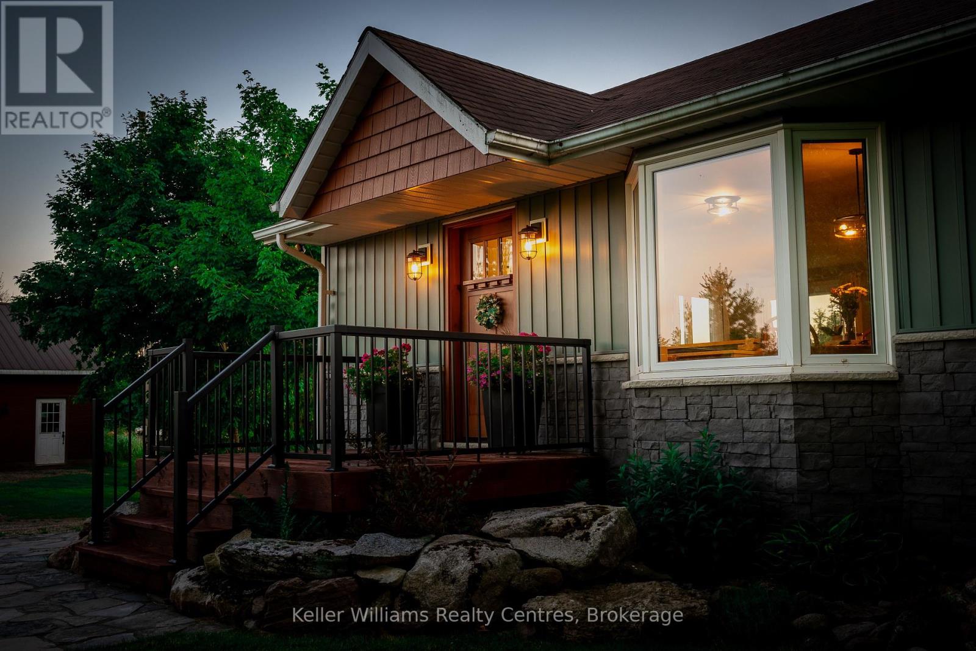1442 Highland Road W Unit# 309
Kitchener, Ontario
SPECIAL PROMO ONE MONTH RENT FREE ! This Beautiful large one bedroom plus den Model Is waiting for you to call it home. Your small pet and your whole family are welcome to enjoy this luxurious condo living. From the European inspired sleek kitchen with steel appliances, the lustrous quartz countertops to thoughtful layout, this condo effortlessly maximizes space, providing you with a generously sized bedrooms. TENANT PAYS; HYDRO AND INTERNET. PARKING and LOCKER IS NOT INCLUDED IN THE PRICE OF THE UNITS. (Optional - locker $60-parking -$125; AMENETIES; Outdoor terrace with cabanas and bar• Smart building Valet system app for digital access to intercom • Plate-recognition parking garage door• Car wash station• Dog wash station• Fitness studio• Meeting room• Secure indoor bike racks• Electric vehicle charging station The upscale features, and strategic location, offers you the opportunity to experience the best of the modern urban living style. Hurry up. First come first serve.• Four-seasons rooftop heated pool• Rooftop terrace and lounge• Food Hall• Arcade• Theatre room• Children’s playroom • Smart building system equipped with 1Valetresident app for digital access to intercom and amenity booking Number of Units: 215 Size: From 366 - 1453 sq. ft. Suites: Studio, 1 bed, 2 bed, 3 bed Address: 1442 Highland Rd W, Kitchener (id:59646)
114 Warren Avenue Unit# Lower
Hamilton, Ontario
Welcome to 114 Warren Avenue, a spacious and updated lower-level unit located in Hamilton’s quiet and family-friendly Balfour neighborhood. This beautifully finished suite features two large bedrooms, one full bathroom, and a modern kitchen complete with stainless steel appliances, light stone countertops, and a stylish backsplash. The open-concept living area offers dark wood-style flooring and a warm, inviting atmosphere throughout. With its own private entrance, in-suite laundry, and electric fireplace, this unit delivers both comfort and convenience. Parking for one vehicle is included on a double-wide driveway, and the location places you just moments from parks, schools, shopping, and public transit. Ideal for AAA tenants, this home is available for occupancy starting July 1, 2025. This is a great opportunity to enjoy peaceful living in one of Hamilton Mountain’s most desirable communities. (id:59646)
14294 Argyll Road
Halton Hills, Ontario
Situated in the heart of Georgetown, 14294 Argyll Road presents a fully updated family home featuring four bedrooms and four bathrooms. This meticulously maintained residence offers a harmonious blend of modern amenities and classic charm, providing an ideal setting for family living.The surrounding community is rich with amenities that cater to a variety of lifestyles. Just a short distance away, Gellert Community Park offers extensive recreational facilities, including sports fields, walking trails, and a splash pad, making it a favourite spot for families and outdoor enthusiasts. For shopping and dining options, the nearby Georgetown Marketplace provides a diverse selection of retail stores, restaurants, and services to meet everyday needs. Education is a cornerstone of the neighbourhood, with several esteemed schools in close proximity. Ethel Gardiner Public School and St. Brigid Catholic Elementary School are both within walking distance, offering excellent educational opportunities for younger students. For secondary education, Christ the King Catholic Secondary School and Georgetown District High School are conveniently located, ensuring quality learning experiences for older students.This residence not only provides a comfortable and modern living space but also places you in the midst of a vibrant community with easy access to parks, schools, and shopping centres. Experience the best of Georgetown living at 14294 Argyll Road. (id:59646)
3 Rr
St. Thomas, Ontario
Explore this unique investment opportunity directly across the street from the St. Thomas Airport and only minutes from the highly anticipated Volkswagen EV Battery Gigaplant The existing residential dwelling is currently tenanted. Features 2 bedrooms, a large living room, family room and eat-in kitchen as well as a large deck and outdoor space. The existing retail & warehouse space offers approximately 3000 square feet of space and a large drive-in bay door as well as a large mezzanine. Explore the sprawling agricultural space featuring approximately 30acres of workable farm land with clay soil and tilling. Crop share agreement currently in place with a 50% profit share. (id:59646)
3 Rr
St. Thomas, Ontario
Explore this unique investment opportunity directly across the street from the St. Thomas Airport and only minutes from the highly anticipated Volkswagen EV Battery Gigaplant The existing residential dwelling is currently tenanted. Features 2 bedrooms, a large living room, family room and eat-in kitchen as well as a large deck and outdoor space. The existing retail & warehouse space offers approximately 3000 square feet of space and a large drive-in bay door as well as a large mezzanine. Explore the sprawling agricultural space featuring approximately 30acres of workable farm land with clay soil and tilling. Crop share agreement currently in place with a 50% profit share. (id:59646)
45 Bensley Lane
Hamilton, Ontario
Welcome to beautiful Mountainview, a prestigious family-friendly neighbourhood in Hamilton West Mountain. This incredible new development is built by award-wining builder, Marz Homes. 45 Bensley Lane is a luxurious freehold town that boasts 3 large bedrooms, 2.5 bath and a walk-out basement! When you enter the main floor, you will fall in love with the open concept and flow, with a powder room, elegant living room, breathtaking kitchen and patio deck, perfect for to enjoy with family and friends! The upper level has a unique design, first you will enter the massive master bedroom with an impressive walk-in closet and luxurious en-suite. Then you take a few steps up to have privacy from the other two bedrooms, another full bath and even a loft to put an office or kid’s area. In the basement, you have an open canvas to complete the way you like, this rare walk-out is a huge premium, with tons of natural light and can be the perfect transition to the backyard to enjoy with guests. With incredible parks, great schools, and the Escarpment nearby, you are surrounding by all of the natural beauty Hamilton has to offer. Hwys, buses, and major retails all within a few mins, the location could not be anymore perfect. View it for yourself and fall in love with Mountainview! (id:59646)
113 Nipissing Crescent
Blue Mountains, Ontario
This stunning custom-built residence exemplifies luxury living in an exclusive enclave of high-end homes. Ideally located just steps from Alpine and Craigleith ski clubs, the home boasts over 6,800 square feet of meticulously finished living space, including 6 bedrooms, 8 bathrooms, two laundry rooms, and a powder room on each level all enhanced by premium upgrades and custom finishes throughout. Soaring 19-foot ceilings and expansive open-concept living areas create a grand and welcoming atmosphere. The great room features a striking floor-to-ceiling gas fireplace, engineered hardwood flooring, and oversized 12-foot patio doors that open to a covered cedar deck perfect for seamless indoor-outdoor living. The exterior showcases a refined blend of stone and stucco, offering both privacy at the rear and picturesque views of the ski hills. The gourmet kitchen is equipped with Miele appliances, a 48-inch gas range, built-in fridge, wine cooler, and quartz waterfall countertops. The adjoining dining area flows effortlessly into the great room and out to the deck ideal for family dinners, entertaining, and après-ski gatherings. The main-floor primary suite offers a serene retreat with a spa-inspired ensuite featuring a floating double vanity, freestanding tub, heated floors, a glass-enclosed double shower, walk-in closet with built-ins, and private access to the backyard. Upstairs, you'll find three additional bedrooms with ensuites, a designated office, and a large upper living area open to a deck with glass railings. The fully finished basement includes two additional bedrooms with a Jack and Jill bathroom, a spacious rec room with fireplace, in-floor heating, and flexible space ideal for a home theatre or gym. A high-end sauna, cold cellar, and ample storage complete this level. Crafted with exceptional attention to detail and covered under the Tarion warranty program, this move-in ready home presents luxury living at it's finest. (id:59646)
112 Empire Lane
Meaford, Ontario
This stunning end-unit townhouse, located in the highly desirable Gates of Kent subdivision, presents an incredible opportunity for homeownership. Situated on a quiet, dead-end street, the property offers a peaceful and private retreat with breathtaking views of a serene, spring-fed pond. Just minutes from the best of Meaford, this home combines convenience and tranquility. The townhouse features two spacious bedrooms and two beautifully designed bathrooms, including a luxurious 5-piece ensuite in the primary bedroom. The large kitchen provides ample storage and counter space, ideal for those who love to cook, and flows effortlessly into the open-concept living area. The living room is bathed in natural light, with a cozy gas fireplace that creates a warm, inviting atmosphere, and elegant hardwood floors throughout. California shutters add sophistication to the space, making it perfect for both relaxing and entertaining. Upstairs, you'll find a versatile loft area that can be used for lounging, reading, or accommodating guests. The second bedroom and a 4-piece bathroom complete the upper level. Outside, the private backyard backs onto the picturesque pond, providing a peaceful place to unwind. The attached single garage offers easy access to the concrete-poured crawl space, providing additional storage. Other highlights include two jetted tubs, forced air natural gas heating, and low-maintenance living, as the condo management takes care of grounds maintenance and snow removal. This beautiful townhouse is an exceptional opportunity to own a home in one of Meafords most sought-after communities. Don't miss your chance to make this incredible property your own! (id:59646)
404 - 18 Beckwith Lane
Blue Mountains, Ontario
Experience unparalleled luxury at Mountain House, one of Blue Mountains most coveted communities. This fully customized one of a kind 2-bedroom, 2-bathroom condo (formerly 3 bedrooms, easily converted back) offers over 1,100 square feet of thoughtfully designed living space with sweeping unobstructed views of Blue Mountain and an extensive list of designer upgrades. The open-concept living space exudes sophistication with Schonbeck chandeliers, custom cabinetry, chair molding, and a wood-wrapped ceiling beam. The chefs kitchen boasts a full-size stove, quartz waterfall island with an additional 8" width, a large farmers sink, upgraded backsplash, extra cabinetry, and floating shelves, all illuminated by elegant Schonbeck lighting. The primary suite is a private retreat featuring a vintage door, custom built-in closet, tower cabinets, and designer sconces. The ensuite and main bath are both spa-inspired with heated floors, custom vanities, glass shower doors, and upgraded fixtures. Luxury details abound, including in-floor heating in the entryway, laundry, and both bathrooms, a stairway and loft with sleek glass railings, a loft area with a picture frame TV, a pantry with a custom door and shelving, and a freshly repainted interior in a modern palette. The private patio features an infra-red heater tied directly into the electrical panel, ensuring year-round comfort. An additional parking spot ($25K value) brings the total to two dedicated spaces. As part of Mountain House, enjoy resort-style amenities, including a year round heated pool, hot tub, sauna, community firepit, bike station, yoga and weight room, and exclusive access to the Après Lodge for private events. Exterior maintenance is fully managed, making this the ultimate luxury retreat for four-season living. Just minutes to Blue Mountain Village, golf courses, hiking trails, and Collingwood, this is a rare opportunity to own a turnkey designer residence in a premier location. (id:59646)
244 Alma Street N
Guelph (Junction/onward Willow), Ontario
This ~1,000sqft bungalow offers incredible potential for first-time homebuyers, investors, and downsizers alike. This original owner home is ready for a new chapter and is waiting for the right person to add their personal touch and make it shine with a little TLC. The combined living and dining room, with original hardwood floors, creates a warm and inviting space for both family gatherings and everyday practicality, while the functional kitchen offers adequate cupboard and counter space, perfect for preparing your favourite meals. Hardwood flooring extends into the three well-sized bedrooms on the main level, each filled with natural light and featuring ample closet space. A 4-piece bathroom completes the main floor, providing added convenience for the whole family. A separate side entrance leads down to a finished basement that could be transformed into a potential in-law suite. The basement includes a spacious recreation room, a 4th bedroom, a 4-piece bathroom, and a laundry area. This fantastic home sits on a great-sized, fully fenced lot with a garden shed for extra storage, an attached carport, and parking for up to 3 vehicles. Whether you are looking for a starter home with room to grow, an investment property, or a place to downsize with potential for customization, this property provides the perfect canvas to create your dream home. Located in a convenient and family-friendly area, this home is close to all major amenities, parks, and fantastic schools, making it an ideal location for everyday living. (id:59646)
210182 Burgess Side Road
Georgian Bluffs, Ontario
Picture this: Every morning, the lake greets you with its ever-changing beauty. The golden sun stretches across the water, the sweet sound of birdsong in the trees, and the quiet presence of deer along the shore. In summer, mist rises gently at dawn. In winter, a peaceful stillness blankets the frozen expanse. No matter the season, the view is never the same, and you'll never tire of it. With 12 acres of total privacy surrounded by protected forests in all directions and over 800 feet of shoreline along pristine Gowan Lake, this is a place where you can truly escape. As you drive down the maple-lined driveway, you feel an instant sense of calm. This turn-key 4-bedroom, 2-bathroom bungalow offers 2,436 sq. ft. of curated living space and an additional 1,200 sq ft detached shop, for good measure. Step inside, and your eyes are drawn straight through the open-concept design to the water. Stylish custom built-ins (2022) and reclaimed barn beams milled into stunning hardwood floors (2020) add warmth and character. Light fills the space, showcasing the contemporary kitchen (2022) with its fresh white cabinetry, stainless steel appliance package, convenient breakfast bar, and striking farmhouse apron sink. The living room offers a peaceful sanctuary, with sliding glass doors leading to an elevated deck where the panoramic vista is at the forefront. The main-floor primary bedroom features a bay window, walk-in closet, and 3-piece ensuite bath (2020) with decadent freestanding soaker tub. Two more generous bedrooms and a beautifully updated 3-piece bath (2020) with walk-in glass shower complete the main floor. Downstairs, the walkout lower level gives you even more space, featuring a fourth bedroom and a versatile family room that opens right onto the landscape, ideal for evenings by the water or gathering with friends and family. Need space for hobbies, work, or extra storage? The heated 30x40 shop with 30-amp service is ready for whatever you have in mind. (id:59646)
17 Mccardy Court
Caledon (Caledon East), Ontario
WOW! Welcome to this stunning freehold 3-bedroom townhome in Caledon East-a true gem tucked near the community center, town hall, schools, parks, scenic trails. Lovingly maintained, this move-in-ready home blends comfort & elegance w/thoughtful upgrades thru-out. It's better than a new build! Chock full of goodies, upgrades galore & everything already done for you. Step into a generous foyer w/high ceilings & rich, gleaming hardwood floors. Hardwood staircase, accented w/elegant wrought iron spindles, makes a striking impression. Crown molding, stylish light fixtures, & custom-fitted, mirrored, lit closets showcase the care & attention given to every detail. Not a penny was spared when it came to organizing every inch of this home. The upgraded kit. is a chefs dream w/raised-panel cabinetry, pull-out drawers, filtered hot/cold water tap, designer b/splash, & breakfast bar. Pot lights & feature lighting, incl. evening auto-sensors on staircase, add ambiance & functionality. Attractive motorized shades provide effortless light control/privacy. Spacious family room is filled w/natural light & ravine views. Walkout to a composite deck w/a covered porch ideal for BBQing year-round & a tranquil backyard, perfect for entertaining, bird watching, or quiet evenings. A sprinkler system & landscaped front/back gardens. Upstairs NO carpet & three spacious & sunny bedrooms incl. luxurious primary suite w/custom-organized, mirrored lit closets & spa-inspired ensuite w/heated floors, dual sinks, glass shower & makeup vanity. Custom 2nd floor laundry!! Fin. basement w/modern 3-piece bath, versatile rec room for media, office, or play area. Garage & basement workshop? Let's just say you will be the envy of your friends...magazine-worthy, brilliantly organized, & very pleasing to the eye. This approx. 1685 sq ft. townhome offers unmatched value, quality & must be seen to be fully appreciated! Don't miss your chance to own one of Caledon Easts finest T/H. Schedule your viewing today! (id:59646)

