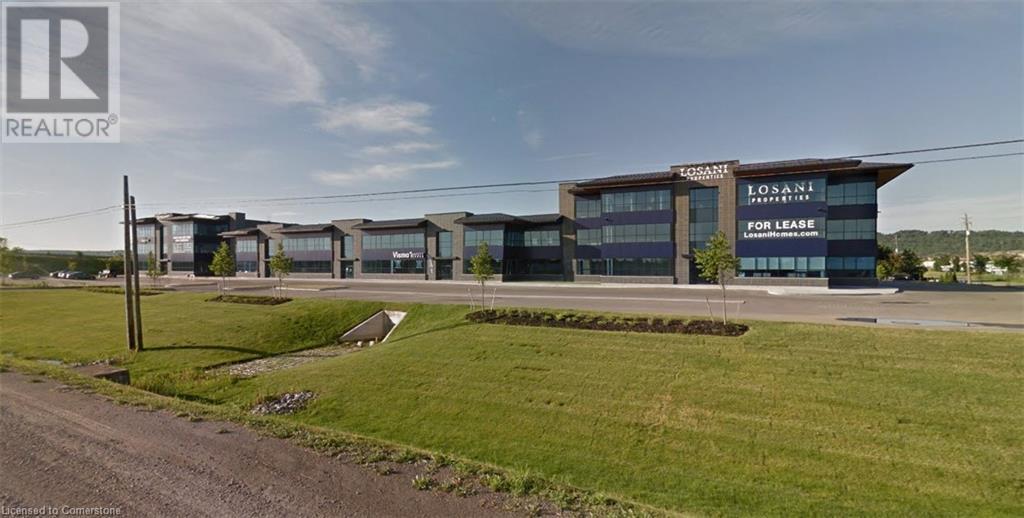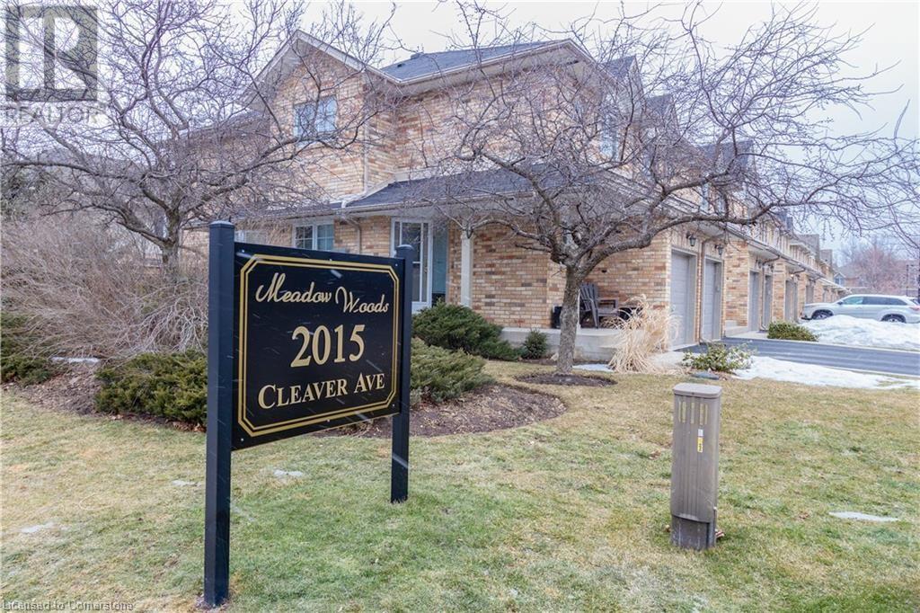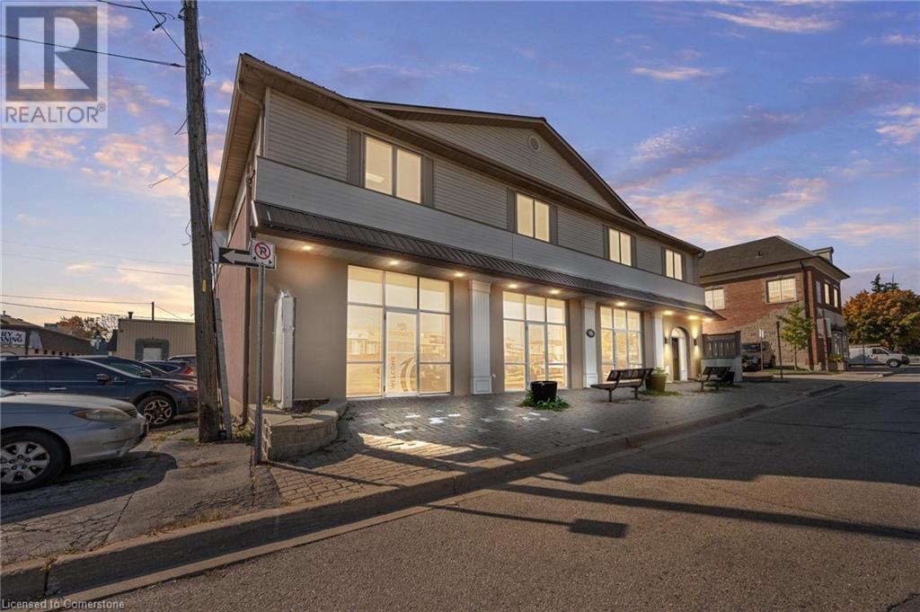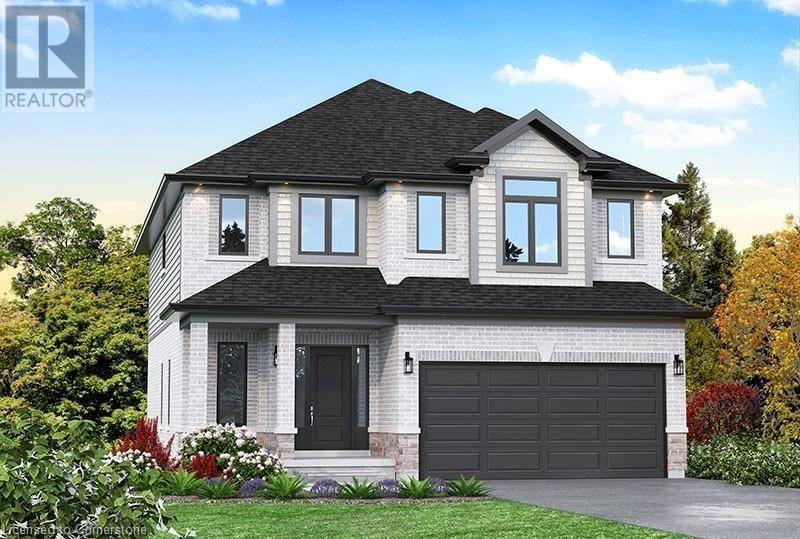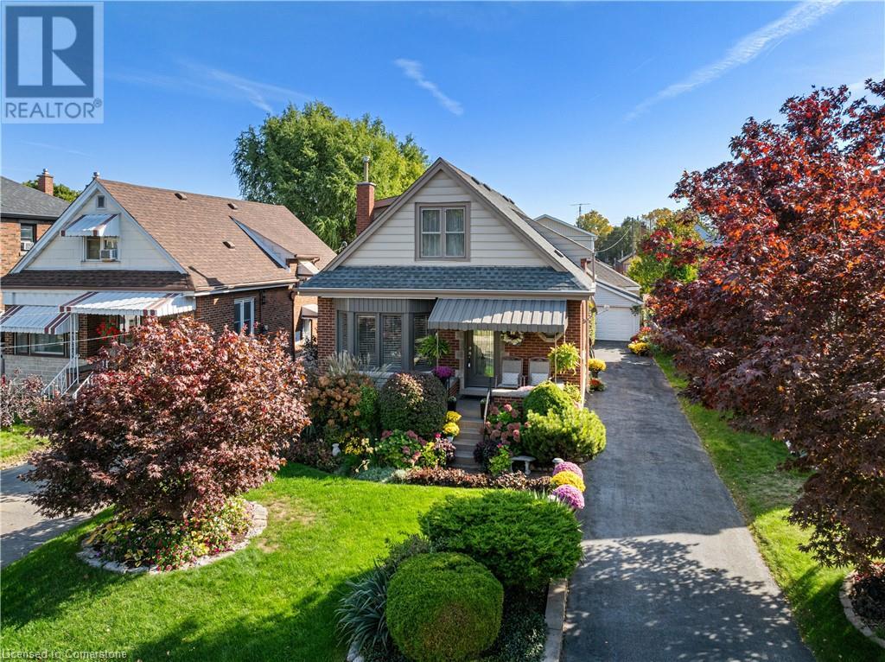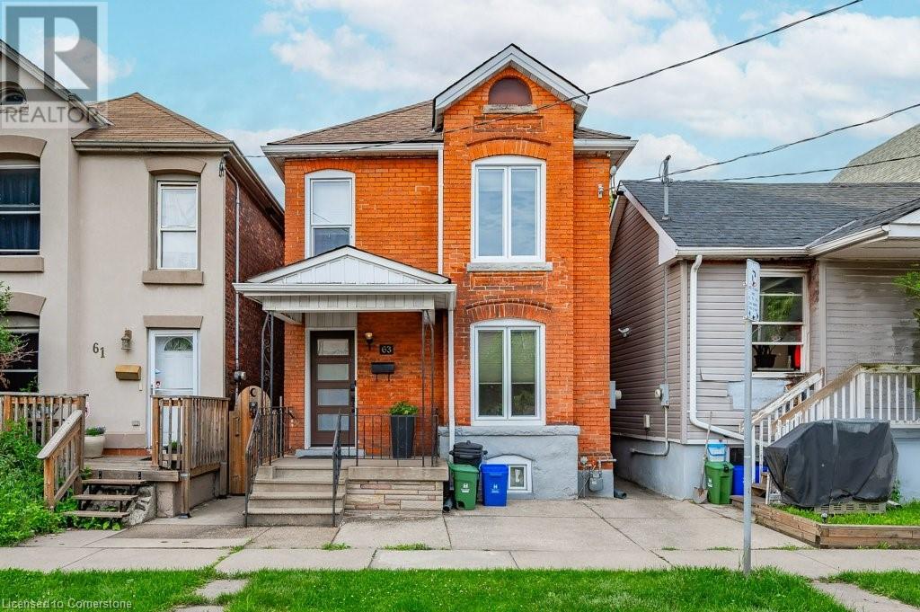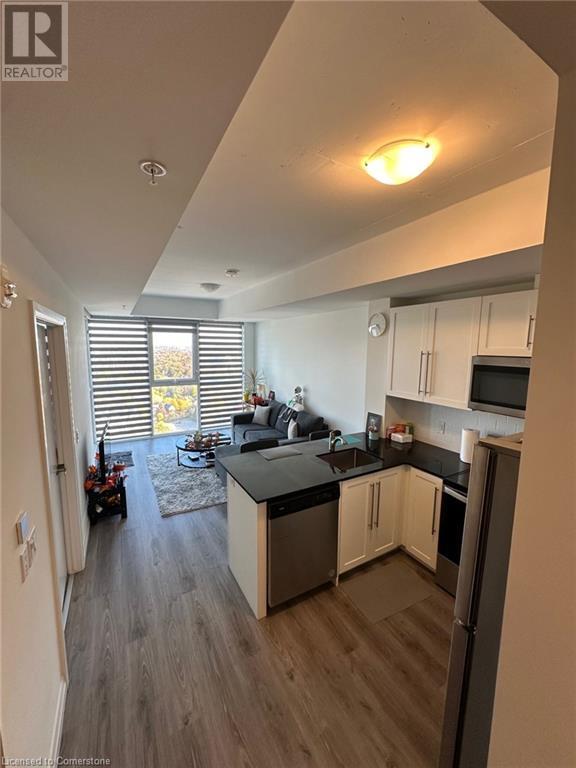65 Dunrobin Drive
Caledonia, Ontario
Welcome to 65 Dunrobin Dr, a spacious and beautifully maintained 2-storey home that perfectly blends style, comfort, and functionality. This 5 bedroom, 3.5-bathroom home boasts over 3,000 sq. ft. of finished living space, ideal for families looking for both room to grow and spaces to entertain. As you enter, you'll be greeted by newer luxury vinyl flooring (’20) that flows throughout the main floor, creating a modern yet warm atmosphere. The open-concept kitchen seamlessly connects to the dining area and family room, where you'll find a cozy gas fireplace perfect for relaxing evenings. The living room offers additional space for gatherings or quiet retreats, while the main floor mudroom features convenient laundry facilities. Step outside from the dining area onto the expansive 350+ sq/ft covered patio, perfect for entertaining guests or spending time with the family. Beyond the patio, you'll find a sparkling pool that’s ideal for summer fun and relaxation. Upstairs is 2 full bathrooms and 4 generously sized bedrooms, including a luxurious primary suite complete with a walk-in closet and a private 3 pc ensuite bathroom - this space provides the perfect escape after a long day. The fully renovated basement offers even more living space with a large rec room with electric fireplace, office area, a bedroom, and a stylish 3-piece bathroom with a custom tile shower. Whether you need extra room for guests, a home office, or a play area, this basement has it all. Additional info: smart and automated lawn sprinkler system for front yard, smart home lighting, forced air heated & insulated garage, shingles replaced 2015, furnace & AC replaced 2020. This home is a true gem in a quiet, family-friendly neighbourhood, offering both elegance and practicality. Don't miss the chance to make it yours! (id:59646)
1266 South Service Road Unit# B2-1
Stoney Creek, Ontario
Prime office space in new commercial building in Stoney Creek Business Park with great QEW exposure. (id:59646)
172 Berkindale Drive Unit# Lower
Hamilton, Ontario
Check out this clean and modern, 1 bedroom, 1 bathroom (with heated floor) basement unit with ensuite laundry. All utilities (incl internet) included in rent. Street parking available with shared backyard & laundry. Ideally one tenant. Near to shops, public transit & major highways! No smoking. No pets (due to allergies). Available Dec. 1st. (id:59646)
79 Mountainview Road N Unit# 4a
Georgetown, Ontario
Prime Industrial/Warehouse Space Available! This 3,000 square foot unit in a central location features a 12 x 24 foot drive-in door and an open layout ideal for offices, manufacturing, or storage. With a paved parking lot and Emp 1 zoning for various uses, this space includes a 13-foot clear height and one handicapped-accessible restroom. The attentive landlord also operates on-site. Offered under a triple net lease plus $3.69/Per sqft TMI. Clean uses preferred! (id:59646)
35 Lido Drive
Stoney Creek, Ontario
Stunning executive family home located in the highly sought-after 'Community Beach' neighbourhood. With over 3800sqft of finished living space with new flooring throughout and an additional 1700sqft basement just waiting for your personal touches perfect for a inlaw set-up. This home boosts an exquisite entry which features 2-story foyer and curved staircase to the expansive upstairs area with four massive bedrooms with ensuites. The oversized primary bedroom with sitting area offers 5pc ensuite bath and 2 walkins. A 2nd bedroom offers a nanny suite layout with its own ensuite bath and extra space for relaxing. The expansive gourmet kitchen is great for entertaining offering brand new 112x 51 island, granite countertops, and stainless steel appliances. Convenient main floor laundry/butlers pantry area just off the kitchen with its own granite and backsplash and walk out to back yard. Great room off the kitchen features custom cabinetry and a cozy gas fireplace. Open concept dining and living room is perfect for hosting guests. Office/Den on main floor with powder room. Natural light everywhere with new big windows and california shutters and blinds. Enjoy the backyard oasis, featuring a saltwater inground pool, covered dining area and deck space for lounging. Close access to highways, hospitals, transit, and upcoming GO train, 50 Point Conservation Area, Costco, and Winona Crossing for shopping. Great parks and schools within walking distance. (id:59646)
Lot Part 2 Concession 6 Townsend
Waterford, Ontario
Welcome to the perfect rural setting to build your dream country home. Nestled within the Hamlet of Bills Corners just 8 km’s NE of Waterford and within a 25 minute drive to Brantford, Simcoe or Port Dover. This .88 acre property fronts on a paved road with hydro, natural gas, fiber optics and school bus services all available at roadside. The severance of this lot has recently been approved and is completed by Norfolk County. Current year property value assessment, property taxes to be determined. An identical second lot that abuts this property is available for sale. Buyer to complete due diligence in verifying zoning, obtaining all required health and building permits, responsible for development charges, lot levie, servicing, HST Costs, and determining that a building and septic permit may be obtained for future building of a home and or outbuilding. This lot offers a rare opportunity to invest in an exceptional piece of land and bring your vision to life. Schedule your viewing and let your imagination run wild with the possibilities of a unique lot for your future home. This property has a mutually shared driveway with the property next door at 1003 Concession Rd 6, Townsend, Waterford. (id:59646)
2015 Cleaver Avenue Unit# 23
Burlington, Ontario
This tastefully updated townhouse in desirable enclave Meadow Woods in Headon Forest features hardwood flooring in the open concept main level kitchen, living and dining rooms with electric fireplace and a 7'-6 wide sliding door overlooking treed private green space in the backyard. The upper level features 2 bedrooms with hardwood flooring and expansive 11+ feet closet space in each bedroom. The principal bedroom features a bay window with California shutters and a 4-piece ensuite bathroom with bathtub and a separate stand-up shower. The second bedroom also has a full ensuite bathroom with tub/shower combination. The finished lower level features a large multi-purpose recreation room that can be used as a home office/study, gym or hobby room as well as a separate laundry room and ample storage spaces. This move-in condition home has over 1,600 square feet of living space on 3 levels. The location is walking distance to many amenities including groceries, schools, parks, bus access, restaurants, close to golf courses and QEW/403 and 407ETR highways. New gas furnace installed in 2023. (id:59646)
Main - 124 Dundas Street
London, Ontario
MAIN FLOOR RETAIL/OFFICE 1,950sf located at 124 Dundas Street just west of Fanshawe College Downtown Campus in London's core. BDC1 Zoning allows for a very wide range of uses. Currently used as a hair salon. Area is adjacent to London's entertainment district, Covent Market and Canada Life Place home of the London Knights. Listed @ $15/sf net plus $6.35/sf additional rent plus HST. Tenant pays own Hydro and Gas. (id:59646)
142 Bradley Avenue
Binbrook, Ontario
Welcome to 142 Bradley Avenue in the quaint town of Binbrook. This small town is just minutes to Hamilton and Stoney Creek. This meticulously maintained 3 bedroom home plus a loft is updated and finished on all 3 levels. The list of updates will be appreciated by all... A stunning entertainer's kitchen with white cabinets, granite counters, under counter lighting, pot lights and a breakfast island- this home is a must see! The kitchen patio doors open into a cozy backyard with an inground pool The second floor offers three spacious bedrooms and a loft. The basement is completed with a recreation room, bathroom, laundry room and storage. This home is nestled in a family oriented community, just steps to schools, the skate park, the Binbrook Fair Grounds and minutes to Binbrook Conservation. Updates include : Front Windows (2022) and Door (2021), Garage Door (2021) and Garage Door Opener( 2021), Furnace (2017), Washer and Dryer (2022), Basement (2018). (id:59646)
28 Fairey Crescent Crescent
Mount Hope, Ontario
Discover this lovely 3-bedroom home located in the highly sought-after neighborhood of Mt. Hope. Conveniently situated near Hamilton Airport, this two-year-old residence is perfect for families seeking comfort and convenience. The open-concept main floor is bright and inviting, featuring a cozy gas fireplace and a spacious kitchen adorned with sparkling granite countertops. Upstairs, you'll find three bedrooms, including a master suite with a luxurious ensuite bathroom complete with a walk-in shower. The second floor also includes a practical laundry room for added convenience. Custom window coverings and angled bedroom windows add unique charm and appeal. The unspoiled lower level offers endless possibilities for your finishing touches. A double driveway provides extra space for parking. Don’t miss your chance to make this beautiful house your home! (id:59646)
35 Dodman Crescent
Ancaster, Ontario
Spacious 3-Bedroom Townhouse for Rent in Ancaster! Experience modern living in this beautifully upgraded townhouse featuring a sleek stainless steel stove and fridge, a contemporary kitchen, and 2.5 bathrooms. The open-concept design seamlessly connects the living room and dining area, creating a perfect space for relaxation and entertainment. Additional Features: In-suite laundry Vacant and ready for immediate move-in Seeking AAA tenant Requirements: First and last month’s rent deposit Rental application, credit check, and bank statements Recent pay stubs No pets, animals, or smoking Tenants are responsible for utilities. Contact us today to schedule a showing! (id:59646)
10 Franklin Street
Hamilton, Ontario
Location location!!! Downtown Waterdown. State of the art karate studio can be split into two units with 3 br. 2 bath apartment above with formal ground level entr. hardwood & ceramics, rooftop patio, gas fireplace. Possibilities for high end office space. Very sharp & well maintained. Ample parking at side of building. Newer steel roof 2017. Shopping and transportation nearby. Zoning allows for Medical clinic Pharmacy, Dental offices, restaurant, veterinary services, financial establishment and more. (id:59646)
Lot 9 Kellogg Avenue
Hamilton, Ontario
Here’s your chance to design the perfect home from the ground up! This new build opportunity offers a unique experience where you can personalize every detail to your taste. From floor plans to finishes, the choice is yours! The builder provides an incredible list of premium features, many of which other builders charge as upgrades. Imagine hardwood flooring throughout the main level, a cozy fireplace, and a gourmet kitchen with soft-close cabinets and elegant quartz countertops. Bathrooms can be outfitted with double sinks and luxurious freestanding glass showers—and that's just the beginning! With multiple spacious lots and various elevation options, you can select the perfect site and design for your new home. Choose your own colours, materials, and finishes to bring your vision to life. Enjoy the flexibility to create a space that reflects your style, while benefiting from high-end standards that come included in the price! Model Home available to view 242 Kellogg Ave Tues, Thur, Saturday & Sunday 1-4pm. (id:59646)
49 Crosthwaite Avenue S
Hamilton, Ontario
BEAUTIFULLY MAINTAINED BRICK HOME IN PRIME HAMILTON LOCATION! This charming, light-filled home combines classic style with modern comforts. Step inside to discover an open-concept kitchen and dining area, perfect for gatherings and everyday living. The home is bathed in incredible natural light, creating a warm and inviting atmosphere throughout. With a full bathroom on every level, convenience is at your fingertips, including a stunning ensuite with a glass shower. The spacious, finished rec room in the lower level is perfect for relaxing, hobbies, or entertaining, offering versatility for any lifestyle. Outside, green thumbs will adore the beautifully landscaped yard, which is perfect for enjoying the outdoors or growing your favourite plants. The detached car-and-a-half garage provides ample parking and storage space. Located in a highly sought-after neighbourhood, this home is close to everything you need—Gage Park, schools, markets, shops, restaurants, and convenient transit options. This is more than just a home; it's a lifestyle waiting for you! (id:59646)
70 Sixth Avenue
Brantford, Ontario
Welcome to this charming 2-bedroom, 1-bath bungalow in the desirable Eagle Place neighbourhood of Brantford, perfectly suited for first-time home buyers, retirees, or savvy investors! This turnkey home boasts a tasteful modern interior with plenty of upgrades. First step inside to find a cozy living room featuring a gas fireplace (2020) surrounded by black granite, creating the perfect ambiance for relaxation. The kitchen highlights gorgeous granite countertops, beautiful white cabinets, and subway tile with a brand-new stainless-steel fridge and range hood (2024), along with other high-quality stainless appliances. The bathroom features a completely ceramic-tiled shower, a modern WiFi/Bluetooth mirror, and a newly installed vanity. Walk out from the kitchen to your newly fenced (2023), spacious backyard, complete with a back deck (2022) and a beautifully stamped concrete patio (2023), all shaded by the tall treetops. This home is situated on a generous 100' deep lot that backs onto Bellview Park, providing direct access to nature and recreational activities. Enjoy nearby amenities like the Brantford Rail Trail and the John Wright Soccer Complex, as well as the scenic Grand River just a short walk away. For added convenience, this property includes a 240-volt outlet for Level 2 EV charging (2023).Notable updates throughout the home include Dual Split Ductless AC/Heat Pump (2022), roof (2019), owned hot water heater (2020), washer and gas dryer (2020), water softener (2023), dishwasher (2020), and gas stove (2020). This lovely bungalow is a rare find—don’t miss your opportunity to make it yours! Schedule a viewing today! (id:59646)
677 Park Road N Unit# 143
Brantford, Ontario
Discover modern comfort in this newly available townhouse within Brantwood Village Community. This spacious 3-story home offers 1,458 sq. ft. of stylish living space with 2 bedrooms, a versatile den, and 2.5 baths. Thoughtfully upgraded throughout, this home showcases neutral colors that create a bright and inviting ambiance, perfect for any décor style. Enjoy the convenience of an attached one-car garage and a layout designed for easy living. The main floor welcomes you with an open concept, seamlessly connecting the living, dining, and kitchen areas, ideal for entertaining or quiet relaxation. The kitchen features modern finishes and quality fixtures, adding elegance to your daily routine. Located close to highways, shopping centers, schools, scenic parks, and trails, this home offers an ideal blend of convenience and outdoor enjoyment. Brantwood Village Community provides a peaceful yet accessible location, making it perfect for families, professionals, or those seeking a low-maintenance lifestyle. Explore this contemporary home with numerous upgrades and make it yours today. For a full list of features, please see the attachment. (id:59646)
63 Beechwood Avenue
Hamilton, Ontario
Welcome to 63 Beechwood wonderful blend of old world brick and new world updates. This home offers a maintenance free fully fenced backyard with covered patio and access to 2 rear parking spots. Updates have been made to the roof, gutters with leaf guards, windows, furnace - A/C, kitchen, all flooring basement waterproofed with sump pump. Relax in your spacious living room featuring tall ceilings with large windows allowing the room to be bathed in natural light. Plenty of storage in the chef friendly kitchen, top quality cabinets, SS appliances, gas stove, dishwasher is covered by cabinet panel to offer a smooth refined look. Nothing to do but move in and enjoy! (id:59646)
39 Dunsdon Street
Brantford, Ontario
IN-LAW SUITE WITH SEPARATE ENTRANCE! Take a Peek !!! Brier Park Neighbourhood with an In-law Suite. Welcome to 39 Dunsdon Street, nestled on an oversized lot. This backyard has potential for several possibilities included a large garage or a swimming pool oasis- waiting for the next owner . Conveniently located just minutes to highway access, grocery stores, restaurants, Lynden Park Mall, and steps to parks. This stunning 1.5 storey home has been renovated to accommodate an in-law suite in the lower level with a separate entrance. Beautifully designed this home offers 3 bedrooms on the upper levels and 1 bedroom in the lower level, 2 full baths with 2 separate laundry units, 2 newer kitchens, no carpets thru out. (id:59646)
213 Garside Avenue S Unit# Lower
Hamilton, Ontario
AAA apartment for AAA tenants! All inclusive, newly renovated bright and spacious lower level apartment with spacious kitchen with lots of storage space and S/S appliances, new bathroom, large living room and generous bedroom with huge closet. Laundry as well! Great location in a quiet neighbourhood close to transit, parks, Ottawa street shops and restaurants and minutes to the Red Hill expressway and highway access. This apartment and property shows beautifully and is in excellent shape and also offers the use of your own patio! Rent includes utilities and cable/internet! If you have good credit and full time employment, this could be the one for you! Suitable for singles or couples. Book your showing today! (id:59646)
108 Garment Street Unit# 2303
Kitchener, Ontario
Beautiful Downtown 1 Bed + Den Available For Lease with Views of Victoria Park! This unit is located at 108 Garment street - so close to all the coffee shops, parks, restaurants, grocery stores, employment, Train station, LRT Station, and more. Book your showing of this 1 Bedroom + media den suite on the 23rd Floor, where modern finishes and appliances, along with amazing views from your unit and private balcony, that are sure to impress. Lots of closet storage. In suite laundry. Parking not included, but a public parking lot right next door! As a resident of 108 Garment Street, you'll enjoy access to amenities, including a fully equipped fitness center, a yoga space, a party room, and a rooftop terrace featuring a sports court and seasonal pool— true urban lifestyle. The only additional payment on top of the rent is Hydro. Lease start Jan 1st! (id:59646)
304 Emerald Street N
Hamilton, Ontario
Looking for an investment property? This 2-storey home can accommodate 2 families, has 2 separate hydro metes and separate entrances. Both units have 2 bedrooms, bathroom, and living room. The 2nd floor unit is basically ready for a tenant or live in while you finish Reno's on the main floor unit. The lower unit needs kitchen appliances and bathroom updates. The home is being sold as-is condition. Detached garage at the back with alley way access. (id:59646)
99 Donn Avenue Unit# 104
Stoney Creek, Ontario
Fantastic 2 bed, 2 bath with sunroom! This unit is over 1200 square feet and offers a large eat-in kitchen with updated cabinetry. Separate dining and living area and a sunroom that could be used for whatever you may need (office, den, etc). Bedrooms are good size and primary bedroom has a fully accessible ensuite area/shower that is suitable for someone using mobility devices. Second bedroom and 2nd full bathroom. No carpet in unit. In suite laundry room. This main floor unit would suit someone who prefers easy access to their unit on the main level with parking right outside. Located in quiet corner of the building. Locker included. Amenities include gym, games and party room, sauna and visitor parking. This well run condo is in a fantastic neighbourhood with walking distance to Fortinos, LCBO, shopping, restaurants. Public Transit. Easy access to Red Hill Pkwy and Centennial Pkwy for easy HWY access. RSA. (id:59646)
17 Mcdonald Court
Waterdown, Ontario
Absolutely stunning custom bungalow on a huge lot on a quiet street in Waterdown. This home ticks all of the boxes! Starting with the oversized 3-car garage with 12’ ceiling height, 220 volt line and a gas heater - perfect for the car enthusiasts. Step inside this luxurious beauty and feel the warmth and character starting from the hardwood floors, to the ceiling with glorious millwork. The chef’s kitchen has everything you ever wanted; built-in gas cooktop, built-in oven/microwave, large island with drawers, beautiful granite countertops, butler’s pantry, and more. You’ll love the great room with 11’ 3” ceiling height, large windows soaking the room in sunlight, and floor to ceiling custom built-ins surrounding an elegant fireplace. The large primary has an incredible 5-piece ensuite including a jet-tub, his & hers closets, and a walk-out to the backyard where you’ll find an in-ground pool, hot tub, large patio, greenhouse, and plenty of space for the kids to play. The second bedroom and full bathroom is on the north side of the home with separation from the main home - perfect for a nanny! A third bedroom/office is located at the front of the home across from the dining room. This dream home has too many features to list, you have to see it to appreciate it. Also find a natural gas generator hardwired to the panel, so you are covered during power outages. One of a kind! Don’t be TOO LATE*! *REG TM. RSA (id:59646)
203 Park Avenue W
Dunnville, Ontario
Beautifully presented bungalow located in established, popular Dunnville neighborhood fronting on quiet, tree lined side street enjoying close proximity to Hospital, schools, churches, arena/library complex, east-side super centers, downtown shops/eateries & Grand River parks. Positioned handsomely on oversized 73.50 x 141 mature lot (0.24 ac), this “move-in ready” home introduces 1,366 sf of freshly painted, smartly redecorated main floor living area, 1,366 sf finished basement level & 24' x 24' detached 2-car garage sporting double size roll-up door, concrete floor & hydro. On grade foyer leads to bright living room passing through classic french doors to multi-functional, either dining room or family room (your choice), incs patio door walk-out to 504sf tiered entertainment deck system - continues to eat-in kitchen boasting pine cabinetry, pantry, corion countertops, peninsula w/built-in range top & oven, impressive skylight & large dinette area. West wing ftrs roomy primary bedroom offering 2nd patio door deck walk out, 2 additional bedrooms, 4 pc bath, 2 pc bath & convenient rear mud room/foyer. Ultra spacious 867sf lower level family/rec room fts wood stove (not connected to chimney system) set on brick hearth/pad & custom wet bar providing the ultimate venue for family gatherings, partying w/friends or simply to relax - remaining basement level is comprised of laundry/utility room & storage room. Notable extras inc low maintenance laminate flooring-2024, roof covering-2013, n/g furnace-2011, AC, all appliances, living room bay window-2015, majority of remaining windows replaced in past 10 years, 200 amp hydro, paved double driveway & garden shed. Experience “Family Friendly” Living in this charming Grand River town! (id:59646)


