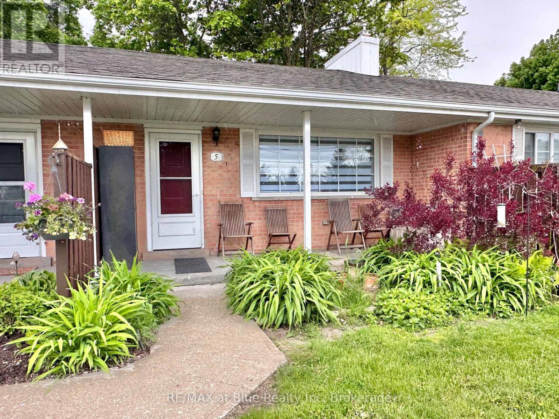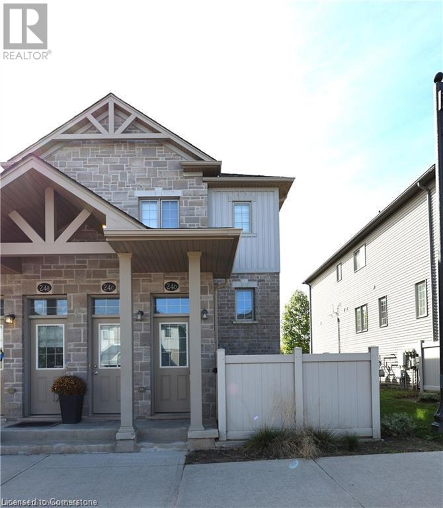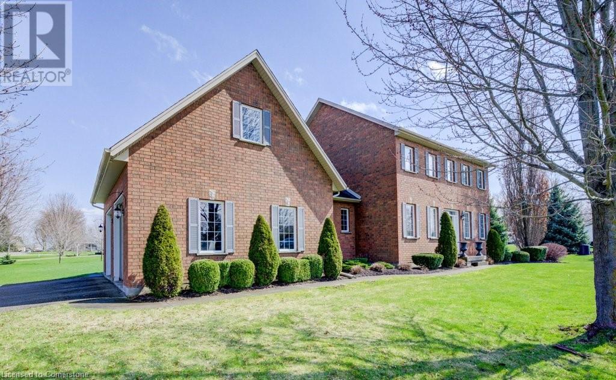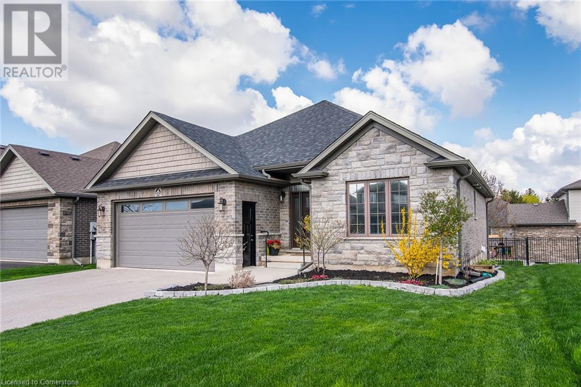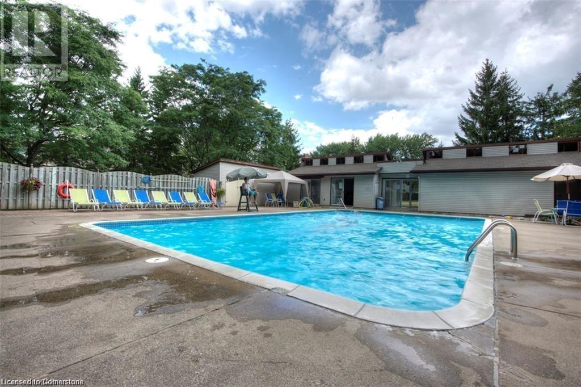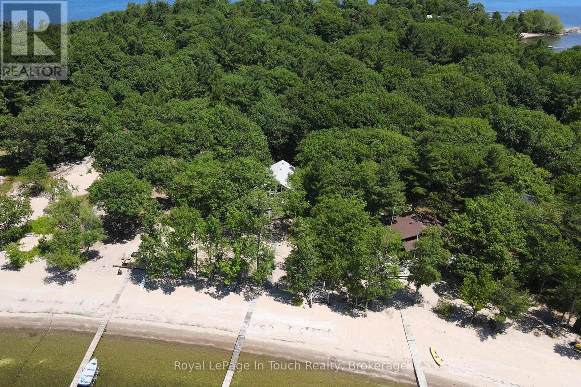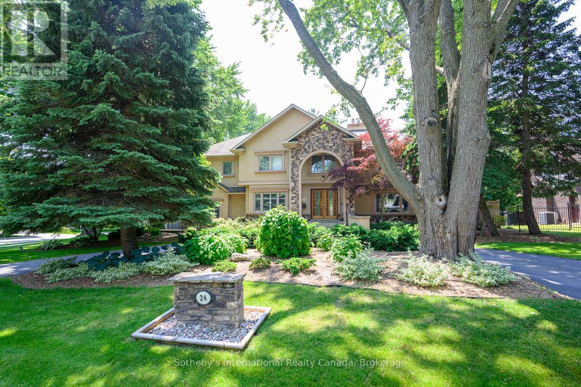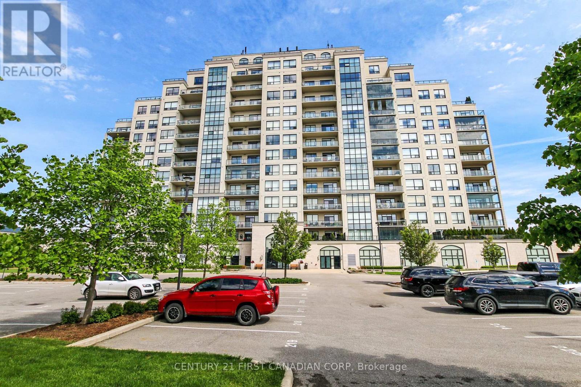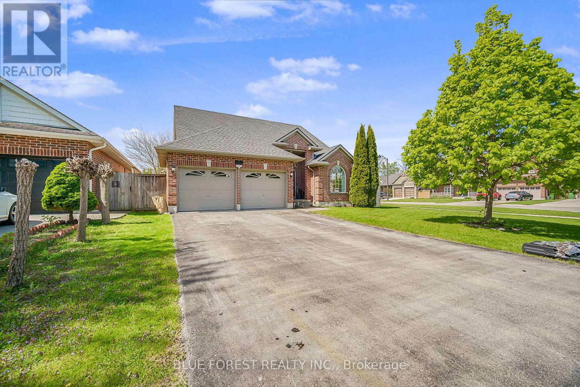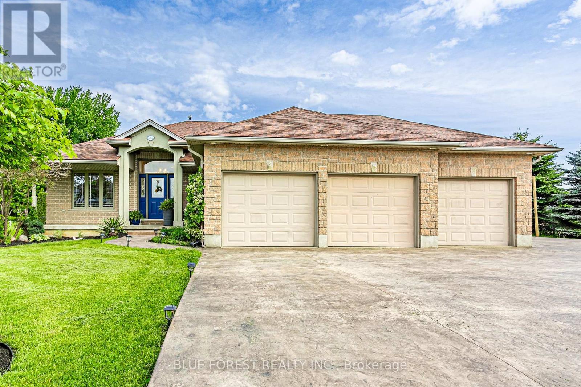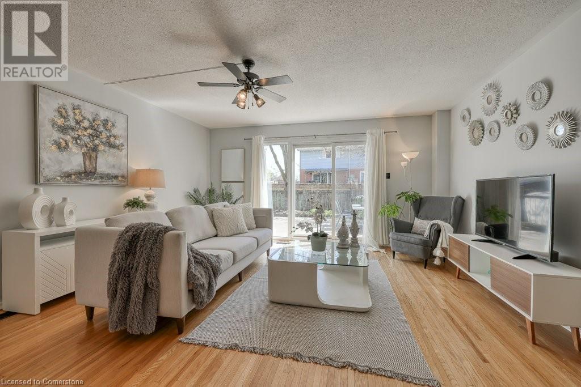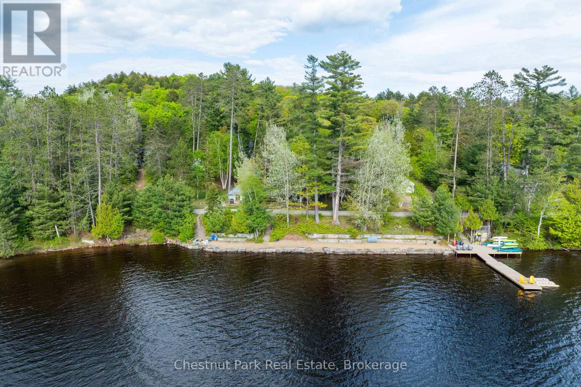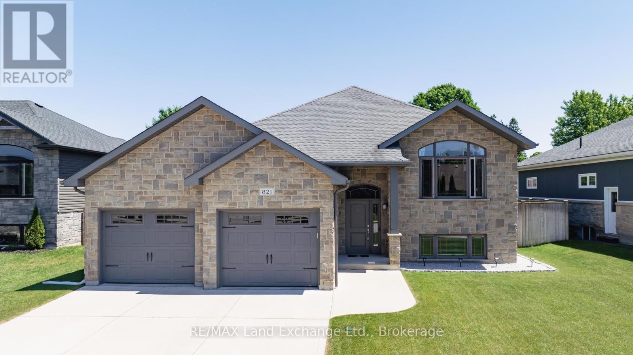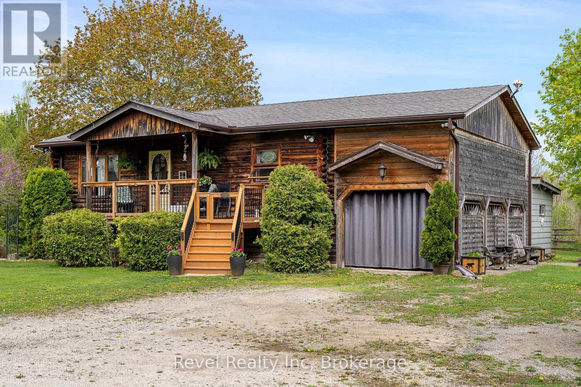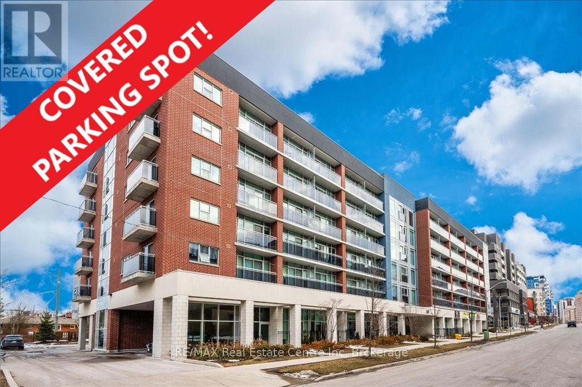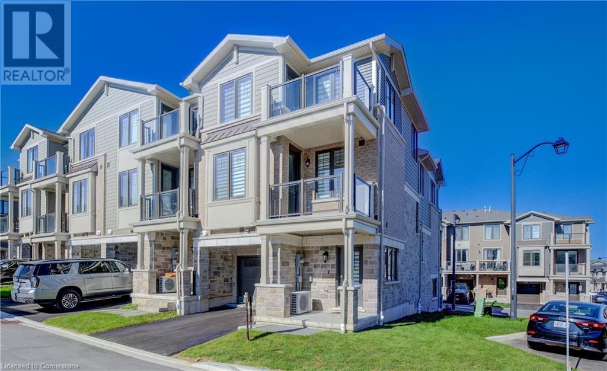1031 Bea Dale Lane
Gravenhurst (Morrison), Ontario
Here is your chance to secure a year-round waterfront retreat on the Severn River, right at the mouth of beautiful Sparrow Lake just 1.5 hours from the GTA. This turn-key offering is part of a long-established and secure Parks Canada land lease program, in place for over a century. The monthly lease is approximately $720, with annual taxes of just $1,758 making this a rare and affordable opportunity to enjoy waterfront living in Muskoka. Enjoy exclusive use of your own land, waterfront, and private dock without compromise. This fully insulated four-season cottage sits on a municipally maintained road, with garbage and recycling pickup, ensuring year-round ease of access and convenience. The structure is solid and secure, supported by steel beams anchored over 40 feet into the ground, and includes a newer sewage system for added peace of mind. Inside, the bright open-concept layout is flooded with natural light. The main living area offers ample space to relax and entertain, and includes a spacious bedroom and bathroom, convenient laundry, and a well-equipped kitchen with generous counter and cupboard space. A detached garage and a finished Bunkie provide additional sleeping space for guests. Nearby, enjoy access to Lauderdale Marina (gas, LCBO, restaurant, and ice cream) and Bayview Wildwood Resort (restaurant and ice cream), along with year-round activities like boating, fishing, ice fishing, and access to the OFSC trail network. This is your chance to enjoy Muskoka waterfront living without the price tag of traditional ownership. Just show up and enjoy the rest of the year at the cottage. (id:59646)
5 - 209528 Highway 26
Blue Mountains, Ontario
Fully Furnished All inclusive Summer SEASONAL Lease (please note this unit is also listed for WINTER SEASONAL lease at $10,000/4 months) Steps to Georgian Bay and Minutes to Blue MountainWelcome to your perfect seasonal getaway. This fully furnished, move-in-ready condo is available for lease in one of Ontarios most desirable four-season destinations. Just steps from the shimmering shoreline of Georgian Bay, this property offers direct access to kayaking, paddle boarding, and relaxing by the waters edge. Whether you're seeking adventure or quiet moments in nature, this location delivers.Tucked just minutes from the vibrant Blue Mountain Village, you'll have easy access to skiing, hiking, dining, shopping, and entertainment. Inside, the condo offers a warm and stylish living space with an open-concept layout, with a gas fireplace. The cozy interior extends outdoors to a private deck where you can sip your morning coffee or unwind in the evening while enjoying peaceful forest and mountain views.This charming retreat also offers access to outstanding community amenities including a crystal-clear saltwater pool, a full-sized tennis court, and a network of scenic trails perfect for running or walking. With shoreline access just steps away, you can truly embrace an active, outdoor lifestyle.The condo is fully furnished, making your move seamless and stress-free. Simply bring your personal belongings and start enjoying everything this beautiful area has to offer. Whether you're hitting the slopes, exploring the trails, or spending afternoons by the bay, this rental offers the perfect balance of comfort, convenience, and natural beauty.Available for seasonal lease with flexible terms, minimum 30 day rental and available until November 30th. Don't miss this opportunity to enjoy a fully furnished home in one of Ontario's premier recreational locations. Reach out today for more details or to schedule a private viewing. (id:59646)
909 Patt's Place
Huron-Kinloss, Ontario
Stunning Lake House with unmatched sunset over Lake Huron's Boiler Beach: Experience the beauty of this modern, meticulously crafted home, built 4 years ago to high-performance building standards. Nearly 1/2 acre, this exquisite home offers 2,074 sq of luxurious finished living space, seamlessly blending with its picturesque setting. The large stamped concrete covered entry porch and beautifully arranged armour stone gardens set a welcoming arrival tone. Inside is a bright and airy atmosphere enhanced by superior air sealing ensuring exceptional efficiencies and comfort. The open-concept living area features a vaulted wooden ceiling & huge lakeview windows and a propane fireplace, ideal for cozy gatherings. This home is a chef's dream, showcasing a deluxe custom kitchen by Chervin, complete with high-end KitchenAid appliances, including two ovens, and an ultra-quiet Bosch dishwasher & Italian Falmec Fan. The centerpiece is a massive granite island perfect for casual dining or entertaining. Just steps away, a full 39ft. deck offers breathtaking views of the lake, with aluminum and glass railings for unobstructed sight lines of mesmerizing sunsets.The bedroom layout offers two bedrooms and two luxurious bathrooms. The master suite serves as a private sanctuary. It features a vaulted ceiling, a large ensuite bathroom (marble flooring w/ infloor heat), a breakfast nook & a private balcony overlooking the serene waters. Begin your days with lake view balcony coffee surrounded by the tranquility of nature. Additional highlights include an efficient geothermal heating and cooling system, all triple-glazed windows & doors, & a fully equipped, partially framed, basement with walkout ready for your ideas. This home is not just about luxury; it's about living harmoniously with the beauty that surrounds it. Don't miss this opportunity to make this stunning property your own! Schedule your private showing today. Immerse yourself in lakeside living at its finest. (id:59646)
388 Old Huron Road Unit# 24d
Kitchener, Ontario
This charming 1-bedroom, 1-bathroom lower unit is an ideal choice for first-time homeowners, empty-nesters, and investors alike. As you step inside, you'll be greeted by a bright and airy open-concept living room and kitchen, featuring large windows that let in plenty of natural light. The unit is boasts completely carpet-free and stainless steel appliances, ample storage, all on one level. Relax and entertain on your private fenced-in outdoor terrace, a fantastic space for BBQs and outdoor gatherings. Convenience is key with in-suite laundry, and the primary bedroom comes with two spacious closets, a linen closet, and a generously sized window that fills the room with sunlight. Additional storage is available in the crawl space located in the front closet. With some of the lowest condo fees in the area, this property offers both modern living and economic efficiency. Parking is a breeze with an owned spot conveniently located right in front of the unit. The prime location puts you close to Conestoga College, Hwy 401, local schools, shopping centers, a library, parks, trails, a dog park and recreational facilities. Don’t miss out on this stylish property—perfect for making your new home or investment opportunity. New 2025 A/C unit installed. Book Your Showing Today! (id:59646)
4095 Princess Street
Millbank, Ontario
Charming Family Home on a 1/2 Acre in Millbank! Welcome to this spacious 2-storey home, perfectly situated on a generous 1/2 acre lot in the quiet, family-friendly town of Millbank. Ideal for a growing family, this home offers a traditional layout with room to live, work, and entertain. The main floor features a bright, open eat-in kitchen with a large island and convenient walkout to the back deck—perfect for summer BBQs and outdoor living. A separate dining room offers space for family dinners and holiday gatherings, while the cozy living room and dedicated home office provide comfort and functionality. Upstairs, you’ll find four generously sized bedrooms, including a primary suite with a 5-piece ensuite and an additional full 5-piece bathroom. Freshly installed carpet adds comfort and warmth throughout the staircase, upper hallway, and all bedrooms, giving the entire upper level a clean, updated feel. Looking for room to expand? The bonus unfinished space above the garage includes a rough-in for a propane line and electrical outlets—ready for your personal touch. The full, unfinished basement offers endless possibilities for additional living space, storage, or recreation. Don’t miss the chance to make this versatile and welcoming home yours in the peaceful community of Millbank! (id:59646)
49 Halliday Drive
Tavistock, Ontario
Welcome to this 3 bedroom, 3 full bath, with full in-law suite bungalow located in the peaceful town of Tavistock. This bright and open concept main floor features an eat-in kitchen with quartz counter-tops, a spacious family room with soaring cathedral ceilings, large windows, and convenient main floor laundry with pantry, great for storage. The main floor primary bedroom offers lots of space with a walk-in closet and its own ensuite bathroom, 2nd bedroom or office also located on main floor. The highlight of this home is the stunning in-law suite in the fully finished basement, with extra large bright windows complete with a custom designed kitchen, quartz counter-tops, full stove, dishwasher and an extra large fridge, and it's own private laundry. The in-law suite bedroom features a large walk-in closet. The bathroom features soaker tub and glass shower and heated floors. Enter into the 1.5-car garage with its own man door from the outside. The garage also has separate entrance to basement in-law suite. This double-wide extra-deep driveway offers parking for four vehicles. There is also a separate walk-up entrance from in-law suite to a private backyard patio and upper deck area with gazebo where you can enjoy the peaceful view of the green space and pond, allows for relaxation with friends and family on those beautiful summer nights. This is a must-see home offering comfort, space, and versatility! (id:59646)
30 Green Valley Drive Unit# 12
Kitchener, Ontario
Welcome to maintenance free luxury living at Village on the Green. This spectacular home is almost 2100 sq/ft of above grade living space, backing onto lush greenery and Schneiders Creek. This unit enjoys one of the rare views of the spectacular property. It boasts a one of a kind gourmet kitchen that was custom designed and on point with detail and functionality. You could create the most amazing meals here with ease, you will be in awe when you enter this room. R/O water. There is also a formal dining room and spacious living room on this level. When you enter on the ground level you will find the laundry room and the family room walks out to an updated partially fenced private patio. The mature trees create a serene canopy for your enjoyment. The bedroom level is complete with 3 great sized bedrooms and two full bathrooms. The primary bedroom features a walk-in closet and a gorgeous updated ensuite. This complex has so much to offer, an outdoor heated swimming pool, shopping, close to the 401, Conestoga College, walking trails, golf course. The condo fees include ground level snow removal, roof, doors, windows, guest parking, water. Just move in, relax and enjoy. Home ownership without the worries or exterior maintenance. (id:59646)
1264 Island 540
Georgian Bay (Baxter), Ontario
Beautiful 3 bedroom cottage with a spacious loft on the neat community of Present Island just 10-15 minutes from marinas in Honey Harbour, Penetanguishene or Midland. The island is unique, in that it has a path that goes around the entire interior so you can hike or bike. Features of the cottage include soaring cathedral ceilings, an open kitchen/living/dining area, lots of knotty pine, and laminate flooring throughout, and the well-treed lot provides a nice mixture of shade and sun. There's a fantastic sandy beach area with shallow sandy bottom for great swimming. If you are into snowmobiling, you could winterize the building and use it in the winter as the well-travelled snowmobile trail crosses the island. (id:59646)
4458 Riverview Drive
Severn, Ontario
** JOIN US FOR AN OPEN HOUSE ON SATURDAY, JUNE 7TH - 11AM TO 1PM ** Welcome to your lakeside escape on picturesque Sparrow Lake, where boating adventures await with direct access to the renowned Trent-Severn Waterway. Nestled on 2 private acres and offering approximately 145 feet of water frontage, this 3-season retreat is the perfect blend of rustic charm and modern comfort. The main cottage features two bedrooms and two bathrooms, with a versatile loft space serving as a third sleeping area. A spacious wraparound porch provides stunning views of the lake, ideal for morning coffees or evening sunsets. For added relaxation, unwind in the hot tub while taking in the tranquil scenery. Down at the waters edge, the boathouse boasts two boat slips, complete with powered boat lifts, plus a cozy extra bedroom - perfect for guests who want to wake up right by the lake. It even includes a TV so you can catch summer sports games without leaving the shoreline fun. Permanent steel docks are an added bonus. Additional accommodations include a charming bunkie, complete with a kitchenette and its own adorable porch - ideal for visitors looking for a bit of privacy. A recently completed three-car garage adds both function and flair, featuring a convenient 3-piece washroom with laundry, and there is bonus storage space above. Just outside the garage, a striking post-and-beam patio space offers a beautiful setting for outdoor entertaining. Round out your lakeside lifestyle with an outdoor fire pit overlooking the water - perfect for summer nights spent under the stars. Convenient irrigation system complements the well manicured landscape and gardens. Whether you're boating, entertaining, or simply relaxing, this Sparrow Lake gem has it all. (id:59646)
302 - 6 Brandy Lane Drive
Collingwood, Ontario
Luxurious Loft-Style Condo with Vaulted Ceilings & Mountain Views. Discover a rare opportunity to own the most highly functional and beautifully proportioned floor plan in sought-after Wyldewood! This stunning smoke free, 3-bedroom, 2-bathroom condo offers an expansive open-concept design, soaring 17-ft vaulted ceilings, and an abundance of natural light. This home exudes pride of ownership with 30k+ in upgrades in the past 2 years. The living area is an entertainer's delight and features a cozy gas fireplace, while the gourmet kitchen boasts granite countertops, stainless steel appliances, a breakfast bar, and a spacious pantry. Elegant flooring and new solid contemporary doors add warmth and style throughout. On the main floor, French doors lead to a bright bedroom overlooking Cranberry Trail, currently used as a media room. The large primary suite offers a tranquil retreat with a 3-piece ensuite. Upstairs, a versatile loft space includes a third bedroom with a Murphy bed, a 4-piece bathroom, and ample room for a home office or yoga sanctuary. Step onto the spacious terrace with a BBQ hookup and enjoy breathtaking mountain views and the privacy of the surrounding treed trails. Thoughtful upgrades include contemporary blinds, a custom storm/screen door, and phantom screens for optimal light, airflow, and privacy. A newly installed high-efficiency whisper quiet furnace/AC with a smart thermostat allows remote temperature control for year-round comfort. Additional highlights include elegant ceramic tile in the entry, a brand-new laundry room with a full-size stacking washer/dryer, a laundry sink, and a built-in drying rack. Enjoy exclusive access to a year-round heated outdoor pool--perfect for relaxation! Located just minutes from Collingwood and The Blue Mountains, this condo is close to skiing, Georgian Bay, golf, hiking, the Georgian Trail, shopping, and more. Don't miss out on this exceptional property! (id:59646)
24 Birkbank Drive
Oakville (Fd Ford), Ontario
Warm, serene, and inviting- this charming residence proudly sat on .42 acres redefines comfort, grace, and natural beauty. Inspired by an English farmhouse this home welcomes you with gleaming hardwood floors and a double-storey entrance foyer, flanked by an intimate living room and a substantial study featuring intriguing architectural details. Beyond the formal spaces, step into an open-concept area that includes a sunken Family Room, Dining room with wood burning fireplace. The gourmet kitchen shines under skylights, where natural light floods in under the skylights, accentuating modern finishes and warm accents. Complete with stainless appliances, sleek countertops, and ample storage ideal for crafting memorable meals with loved ones. Designed with thoughtful cozy elegance, this home boasts four spacious bedrooms, three full bathrooms, and two half bathrooms. Every detail has been curated to create an oasis that frames lovely garden scenes and offers peek-a-boo views of the lake. The expansive master suite serves as a private retreat with a luxurious en-suite bathroom and generous closet space. Step out onto your private balcony to enjoy magical, tranquil vistas-mere steps to the lake that perfectly blend indoor comfort with outdoor charm. Outside, a beautifully landscaped garden invites you to unwind and entertain, featuring a hot-tub, a Scandinavian-style sauna and an enclosed swimming pool perfect for year-round enjoyment. Located in highly sought-after South East Oakville with convenient access to major highways and within a desirable school catchment area, this home truly encapsulates the ideal blend of style, comfort, and functionality. (id:59646)
240 Villagewalk Boulevard
London North (North R), Ontario
Absolutely stunning north facing 2 bedroom PLUS den/office in the Luxurious 'Village North' building. Situated just minutes north of Masonville Shopping District, Hospitals, University and quick access to downtown. Just over 1500 square feet of open concept living plus 95 square feet of balcony enclosed with a Lumon Window System for year round enjoyment. Gourmet kitchen with granite countertops, and large walk-in pantry. The large breakfast bar can accommodates 4-5 chairs and overlooks the spacious great room with expansive views North. The two bedrooms are both quite large with both bathrooms having granite countertops. The unit has had updates like stack stone around the fireplace, updated appliances and more. This unit also features two (2) parking spaces, one outside and one underground. Bonus feature is one purchased space in dedicated electrical panel for EV charger. Impressive list of AMENITIES in this building including: indoor salt water pool, over night guest suite, billiards room with kitchen to entertain your guests, theatre room, golf simulator, weight/workout room, outdoor patio,, and more! Come see what this complex has to offer ! (id:59646)
57 Augusta Crescent
St. Thomas, Ontario
Discover the Shaw Valley Country Club neighborhood, a true gem! This stunning brick bungalow boasts over 2700 sq ft of finished living space along with 5 spacious bedrooms, 4 bathrooms, and a finished basement featuring its own kitchen, making it ideal for large families. The home showcases an open concept design with soaring cathedral ceilings on the main floor and is entirely carpet-free on both levels. As you enter through the front door, you are greeted by a clear view of the fully fenced backyard. The front bedroom offers easy access to the bathroom, with an additional room in between that can serve as either a bedroom or an office. The primary bedroom is a retreat, complete with a walk-in closet and a luxurious 5-piece ensuite featuring a corner tub. The expansive living room is perfect for entertaining, while the kitchen includes a breakfast bar for four, quartz countertops, neutral tones, and plenty of storage with all necessary appliances. The laundry room conveniently connects to the double-car garage, which includes cabinet space. Step outside to your beautifully manicured backyard, complete with a large deck, hot tub, and storage shed. The finished basement adds even more value, featuring two additional bedrooms, one with its own 3-piece ensuite and the other with a cheater-ensuite. This level also includes a new kitchen and appliances, plus a spacious living area ideal for gatherings. A storage room is ready for another laundry setup, with additional storage available under the stairs. This home truly has it all! Fantastic location, peaceful neighborhood with quick access to all amenities, including Port Stanley Beach. What more could you desire? don't miss your chance to see it! Schedule your viewing today! (id:59646)
48 Hillview Drive
Thames Centre (Mossley), Ontario
This executive ranch on a private nearly half acre lot surrounded by mature trees and farmers fields offers over 3000 square feet of finished living space and is located in the community of Mossley at the end of a cul-de-sac. Enter through the foyer and take it all in, with an abundance of natural light from the oversized, transom and sidelight windows and the 10 and 11 foot ceilings. To your left is your in home office that could be utilized as an additional main floor bedroom with a two piece powder room and easy access to the garage thru the mudroom. The main living area is impressive with a beautiful gas fireplace centred between more windows. Open to the dining area with patio doors leading to the rear yard and kitchen with gleaming white cabinetry, and an L shaped island and pantry. Past the livingroom, you arrive in the spacious primary bedroom with another set of patio doors, a 4 piece ensuite with jetted tub, walk-in closet as well as a second closet with laundry hook up. The lower level of the home offers three more good sized bedrooms and an additional 4 piece bathroom, a large recroom , an exercise room, and a combination laundry and utility room, plus a large cold room. Hardwood on the main level, updated light fixtures, jetted tubs. The rear yard is also littered with features including natural gas hookup, fully fenced, beautifully landscaped, a fire pit, a gazebo. All making for a perfect entertaining space. The attached 3 car garage has direct access to the main floor as well access to the lower level and backyard, opening up all kinds of options for your unique living arrangements. This Wilsie built home (2004) is sure to impress! Freshly paint, fibre cable, parking for 11 vehicles and an area on the far side of the garage that would make for the perfect sports court. If it sounds like a lot it really is!! Updates include - Furnace A/C 2025, Bullfrog hot tub(2015), shed(6X8), shingles(2018), concrete drive (2024), individual plumbing shut offs (id:59646)
75 Forbes Crescent
Listowel, Ontario
Stunning 1,800 Square Foot Bungalow in Listowel: Step into this beautifully designed, bright, and spacious bungalow, offering modern comfort and timeless style. The welcoming foyer leads you into a formal dining area, perfect for hosting family gatherings and dinner parties. The heart of the home is the expansive, open-concept kitchen, featuring stunning maple cabinetry with an abundance of storage space, stainless steel black appliances, built-in organizers, and a charming dinette for casual meals. A spacious, built-in pantry with rollouts ensures everything is neatly tucked away. The large island, complete with a built-in wine rack, is perfect for both meal prep and entertaining. Beautiful quartz countertops add a luxurious touch, combining both functionality and elegance to create the ultimate kitchen for culinary enthusiasts. The main floor also offers convenient access to the laundry room right off the garage, making chores a breeze. This home includes three generously sized bedrooms, including a stunning primary suite with a 5-piece ensuite and a large walk-in closet. The guest bathroom is equally impressive, offering a 4-piece design, ensuring comfort for all. Completely finished basement with 2 bedrooms, 3 piece bathroom, large rec room, office, and plenty of storage! Backyard offers a patio, shed, and partially fenced yard! You'll want to see this one in person! (id:59646)
1014b Nesbitt Crescent
Woodstock, Ontario
Welcome home! This is an affordable semi-detached 3-bedroom home that's ready to grow with you. Turn these 3 bedrooms into whatever you like: a home office, a comfortable guest space, or a fun space for the kids. Outside, you have a nice backyard - low upkeep, charming, and perfect for soaking up some sunshine. Inside, there's a convenient main floor powder room, and the kitchen is freshly updated with a beautiful breakfast nook tucked by a bay window. The sunlight will definitely go well with your morning coffee! The big, inviting living room opens up to that lovely backyard with a concrete patio - perfect for summer dinners or sipping wine with a good book. Downstairs is the finished basement with a spacious rec-room, and a laundry and utility nook to keep things organized. You will also love the quiet, family friendly neighbourhood and its proximity to the park for the kids. A grocery store is within walking distance, and there are many shopping options within a 7 minute drive. It's also close to the 401 which is convenient for commuting. This isn't just a house, it's your happy sanctuary waiting to happen. Come see it - you'll feel right at home! (id:59646)
#1 260 7th Street
Hanover, Ontario
Step into this beautifully designed end unit townhome offering modern living with thoughtful features throughout. Boasting 9 ceilings and a bright, open-concept layout, this home is move-in ready and perfect for family or retirement living.The main floor features a spacious primary bedroom complete with a walkthrough closet leading to a private 3-piece ensuite, offering both convenience and luxury. The sleek, modern kitchen comes equipped with included appliances, making it easy to settle right in.Downstairs, you'll find two generously sized bedrooms, including one with a walk-in closet, a full bathroom, a large rec room, and ample storage space perfect for extended family or entertaining. Located close to all major amenities, this home combines modern style with everyday practicality in an unbeatable location. Don't miss this opportunity to own a brand-new, fully finished home in an established neighbourhood (no construction noise!). (id:59646)
1091 Dwight Beach Road
Lake Of Bays (Franklin), Ontario
A truly rare chance to own a piece of Muskoka's storied waterfront heritage. Nestled on the shimmering shores of Lake of Bays Muskoka's second largest and most pristine lake. This waterfront resort property offers over 300 feet of pristine sandy shoreline and almost 3.5 acres with coveted southwest exposure on picturesque Dwight Bay. Once home to the beloved NorLoch Lodge, this historic site has welcomed visitors since the early 1900s and now operates as Muskoka Waterfront Retreat Inc. Steeped in charm and surrounded by majestic pines, the property has been thoughtfully revitalized, blending rustic Muskoka character with modern comfort and convenience.The grounds feature a spacious Main lodge housing a dining room, lounge, commercial kitchen, private office, and owner/manager accommodations. The Chalet building offers 8 beautifully updated efficiency suites, while 8 fully self-contained cabins each tastefully renovated are tucked throughout the property. Well over $1 million has been invested in guest improvements, including keyless entry systems, stainless steel appliances, updated heating and cooling, a new resort water system and furnishings that exude lakeside comfort. Zoned C-3 Commercial, the property permits development of up to 6 units per acre (18 total), 15% lot coverage (approx. 18,000 sq ft per floor), and a maximum building height of 8.5 metres. A 2010 Site Plan Agreement provides for future redevelopment, including a fractional ownership model with eight 2,000 sq ft year-round cottages, docks, a pool, and a managers residence offering incredible long-term potential. Sale includes land, buildings, chattels, and business as viewed. Located just minutes from Algonquin Park and the towns of Dwight and Huntsville, this is a unique opportunity to continue a successful resort operation or bring a new vision to life on one of Muskoka's most iconic lakes. Let your legacy begin here, where history meets opportunity on the timeless shores of Lake of Bays. (id:59646)
821 Sumpton Street
Saugeen Shores, Ontario
Welcome home to this immaculate, beautifully maintained raised bungalow located in a very desirable neighbourhood of Port Elgin! Custom built in 2013, this home has 1393 sq ft above grade and a fully finished lower level. The large welcoming foyer draws you into this bright and comfortable family home. The open concept layout provides the perfect flow for entertaining and features maple flooring, a cozy dining area with built in bench seating, and a large kitchen island with butcher block counter. Walk out from the bright white kitchen to the covered back deck, the ideal spot for your barbecue, overlooking the nicely manicured fully fenced yard. Enjoy the spacious primary suite with walk-in closet and 3 pc ensuite, as well as 2 additional bedrooms with a shared full bathroom. Downstairs you will find a bright open family room with gas fireplace, a custom office area, 2 additional bedrooms and another 3 pc bathroom, perfect for overnight guests. There is a convenient entrance to the basement from the attached double garage and the wide concrete driveway has ample parking for multiple vehicles. Well-situated in the North Port school zone in this vibrant and growing community, close to beautiful beaches, restaurants and amenities, this could be the home you've been waiting for! (id:59646)
383349 Dawson Road
Georgian Bluffs, Ontario
Welcome to 383349 Dawson Road in beautiful Georgian Bluffs where privacy, nature, and charm come together in this stunning custom-built log home. Inside, the warmth of natural wood surrounds you with a breathtaking log exterior and interior, soaring ceilings, and an open-concept design that instantly makes you feel at home. The main floor offers everything you need with two spacious bedrooms, a cozy living area, and an eat-in kitchen perfect for family dinners, all with access to a potential walk-out balcony for serene views. Downstairs, the fully finished lower level boasts large windows, warm tones, and another open-concept living space ideal for guests, multi-generational living, or income potential. Outside, the property is a dream, landscaped to perfection and backing onto nothing but nature, offering peaceful views and year-round beauty. Whether you're looking for a family retreat, a full-time residence, or an investment opportunity, this home is truly one of a kind. (id:59646)
612 - 308 Lester Street
Waterloo, Ontario
PREMIUM COVERED PARKING SPOT near building entry!!! This fantastic 1 bedroom condo is the one you've been waiting for. Located on the top living floor of the building! Fantastic SW exposure from the wide balcony with great view ensures plenty of natural light. Enter the suite to a spacious foyer area. The stylish, modern kitchen is complete with stainless steel appliances, tile backsplash and stone counters. You'll enjoy an expansive open living space with floor to ceiling glass windows. Great for hanging out, relaxing or even doing some work/studies. The bedroom is just the right size with double sliding doors and a full size closet. The entire suite is carpet-free with durable flooring. BONUS: furnishings, appliances and TV included! This condo is in the most desirable location right in the hub of Wilfrid Laurier University and University of Waterloo. Amenities closeby. Ideal for University parents, students and investors alike! Condo fee includes heat, A/C & internet making this is one of the most economical and low maintenance properties out there. The Sage Platinum II building features a rooftop terrace, gym, and common area. RARE parking spot included ... not to mention it's also covered and located super close to the building entry! Must be seen! Best value out there! (id:59646)
509 Langlaw Drive
Cambridge, Ontario
Conveniently located in South Cambridge, close to schools, Hwy 24, parks, trails, and plenty of shopping. This 2 story home has an amazing open concept on the main floor, complete with 2 piece bath , lots of counter space and loads of windows bathing the area in light. Off the dining area is a sliding patio door leading to a show stopping 150 foot deep lot and no rear neighbors. The back yard deck is a perfect place to enjoy the warm weather or host a summer family barbeque ! All patio furniture, fire table and barbecue is included in the price so you are all set for summer fun! The upper level features a 4 piece bathroom and 3 bedrooms. An added bonus is the primary bedroom features a walk in closest. Updates include Roof (2017), central air (2019). (id:59646)
301 Westmount Road W Unit# 225
Kitchener, Ontario
****SPECIAL LIMITED TIME PROMOTION ONE MONTH FREE RENT ON ANY NEW LEASES SIGNED BY SEPT 30TH**** Discover urban living at its finest in this contemporary 1-bedroom, 1-bathroom apartment located at 301 Westmount Road W, Unit 225, in Kitchener. Built in 2024, this meticulously maintained unit offers a comfortable and stylish living space spanning 586 square feet. Step inside and appreciate the convenience of in-suite laundry and the sleek, modern appliances included: a refrigerator, stove, microwave hood fan, and dishwasher. Window coverings are also provided for your privacy and comfort. Extend your living space outdoors onto your private 55 square foot balcony, perfect for enjoying a morning coffee or an evening breeze. This unit also comes with the added benefit of underground parking and visitor parking for your guests. For those who enjoy cycling, secure bike storage is available. The building itself offers the convenience of two elevators and boasts a fantastic location with easy access to a wealth of amenities. Enjoy the proximity to casual dining options, grocery stores, medical services, and your favourite coffee shops, all just moments away. With bus routes conveniently located within a short walk, getting around the city is a breeze. Nature enthusiasts will appreciate being steps away from the scenic Iron Horse Trail and various greenspaces, ideal for leisurely strolls or bike rides. Furthermore, essential amenities such as a hospital, parks, public transit, schools, and shopping are all within close proximity, making this an incredibly convenient place to call home. (id:59646)
10 Birmingham Drive Unit# 116
Cambridge, Ontario
STYLISH. SPACIOUS. STEPS FROM IT ALL. Welcome to your next chapter in this modern townhome—#116-10 Birmingham Drive, Cambridge. Tucked into a vibrant and walkable community, this home spans 3 thoughtfully designed levels and offers over 1,350 sq ft of sun-filled living space. From the moment you step inside, you’re greeted by contemporary finishes and a bright, open-concept layout that feels both welcoming and functional. The heart of the home is the main living area—anchored by a sleek kitchen featuring granite countertops, stainless steel appliances, custom 39” upper cabinetry with LED lighting, and a breakfast bar perfect for casual meals or morning coffees. The adjoining family room flows effortlessly to a private, covered terrace balcony—an ideal spot to relax and unwind. Upstairs, the primary retreat is your private escape, complete with a walk-in closet, private balcony, and upgraded blackout blinds. A second bedroom offers ample space for guests, family, or a home office, while designer carpet and mirrored closets elevate the space. The 4pc bathroom completes this level. The ground level offers bonus flexibility with in-suite laundry and convenient interior access to the garage—plus a second private entrance and your own driveway. With two-car parking (garage + driveway), upgraded pot lights, smart storage, smart exterior lights, 200AMP panel, and custom window treatments throughout, every detail has been carefully curated. Located just minutes from shops, restaurants, parks, schools, and highway access, this move-in-ready home checks every box. Whether you're a first-time buyer, busy professional, or savvy investor—this is one you don’t want to miss. (id:59646)


