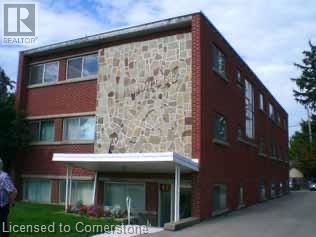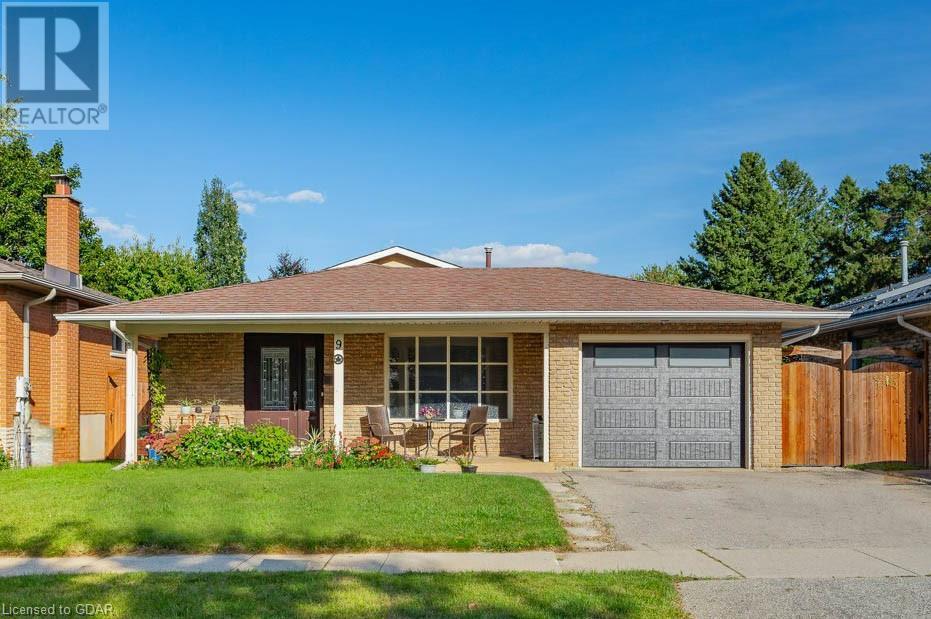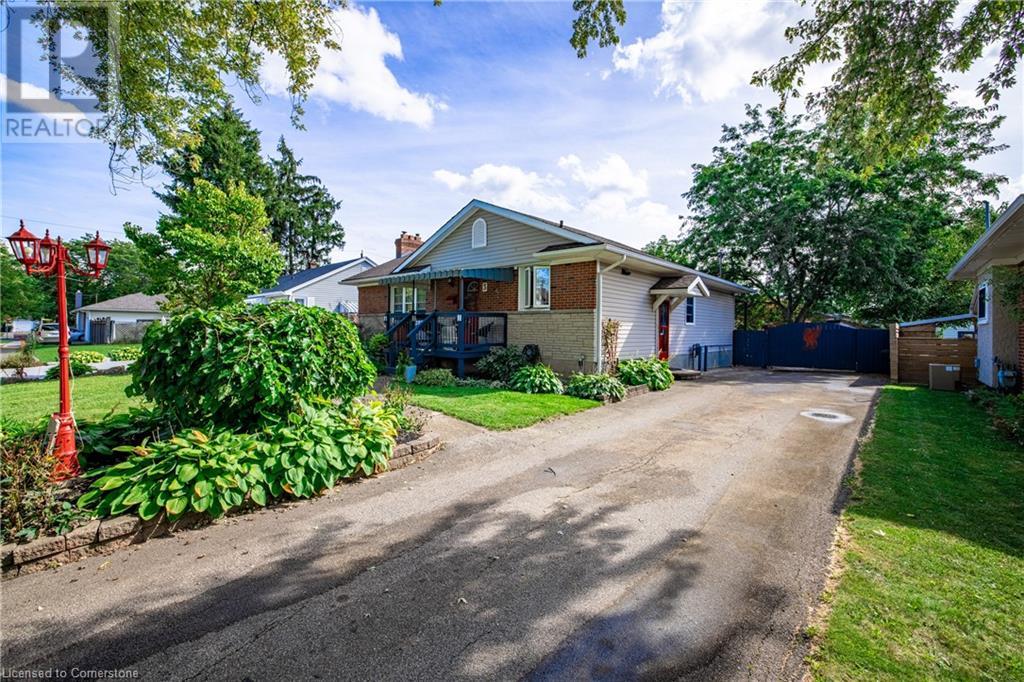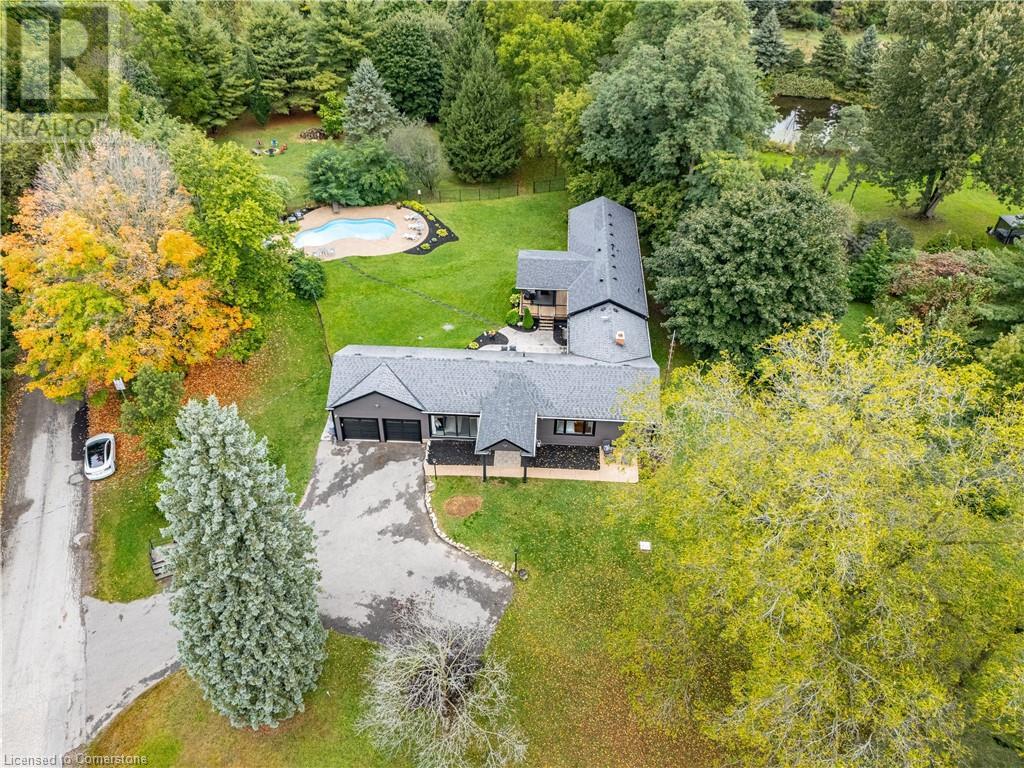76 John Street
Georgetown, Ontario
Larger than it looks at approx. 1,897 sq. ft. (per MPAC) PLUS the finished basement! Gorgeous Detached 4 Bedroom, 3 bathroom home located in a lovely neighbourhood of Georgetown! Just steps to a park and walking distance to Go station and downtown, this home features a spacious main floor layout with large, combined living and dining rooms offering hardwood flooring, and walk-out to large deck with covered gazebo area, private yard and three storage sheds included! The main floor continues with a renovated eat-in kitchen with stainless steel appliances, pantry, California shutters, ceramic backsplash, b/i dishwasher, 2 pc bath and 4th bedroom with gas stove (fireplace), California shutters and laminate flooring. The 4th bedroom was converted from the existing garage and allows for extra living space for larger families or those in need of a multi-generational space; this area would also make the perfect family room or main floor office! The 2nd floor offers three spacious bedrooms - a primary bedroom with wall to wall closets, two windows and semi-ensuite to 5 pc bath. Do you have a large family? There is a separate entrance to the lower level offering large rec room, storage area and 3 pc bath. Other features include parking for 4 vehicles in driveway, charming front porch for your morning coffee and much more! (id:59646)
336 Bronte Street S Unit# 226
Milton, Ontario
If you are looking for a creative space to work in, look no further. This unique unit will surprise you the moment you enter the space. It is warm and inviting. Comes furnished. It has it's own washroom as well as a key for the public washroom. Located close to all amenities. The tenant will use fob to enter the building after hours. (id:59646)
130 Livingston Drive
Tillsonburg, Ontario
Discover modern luxury in this spacious two-story home, designed for upscale living. Built in 2022, this stunning residence features three large bedrooms and three elegantly appointed bathrooms, nestled in a highly desirable neighbourhood close to shopping and scenic nature trails. Step inside to an inviting foyer, enhanced by tasteful decor and stylish lighting, perfect for hosting and entertaining. The main floor includes a bright office space, ideal for remote work or study, and a convenient mudroom with laundry facilities. The open-concept kitchen is a chef’s dream, complete with sleek quartz countertops, premium stainless steel appliances, and a walk-in pantry for extra storage. This home offers the perfect blend of comfort and sophistication, creating an ideal space for relaxing with loved ones. Don’t miss your chance to experience upscale living at its finest (id:59646)
1138 Lynn Valley Road
Port Dover, Ontario
Picturesque 46 acre hobby farm located on a quiet, paved country road in Norfolk, mins from Port Dover and Lake Erie. Approximately 30 acres of clay/loam soil, currently in a cash crop rotation with a tenant farmer and the rest in bush and yard space. The 1,486 sf home is modest and offers 2 bedrooms and 1 bathroom with a spacious kitchen/dining room with plenty of cupboard and counter space. The sprawling living room features a gas fireplace, and the large windows throughout allow ample natural lighting. Step out to the back workshop and take in the phenomenal views of the gorgeous landscape with the frequent deer and turkey sightings. There is also another detached garage with concrete floor, perfect for smaller storage. This remarkable property must be seen to be appreciated. Imagine the family memories that can be made right here. (id:59646)
48 Balmoral Avenue S
Hamilton, Ontario
Charming, Beautiful, Spacious, Balmoral South 3 bed 2 bath beauty! Original hardwood flooring, trim. Massive windows bathe living and dining in natural light. Separate dining area. plenty of storage.1697 Sq ft of private living space, laundry is shared with basement tenant. Parking available large private deck and front porch, outdoor space. Good credit and references required. (id:59646)
3033 Townline Road Unit# 184
Stevensville, Ontario
OVERSIZED BUNGALOW IN BLACK CREEK COMMUNITY … This lovely, 3 bedroom, 1596 sq ft BUNGALOW with NO REAR NEIGHBOURS backs onto a field and is nestled at 184-3033 Townline Road (Trillium Trail) in the Black Creek Adult Lifestyle Community in Stevensville. This spacious yet cozy home offers space for everyone – Enter through sliding doors into a lovely sunroom with floor-to-ceiling windows and access to the family room w/built-in shelves. Bright, OPEN CONCEPT living area boasts a bay window and vaulted ceilings, leading into the eat-in kitchen with abundant cabinetry PLUS convenient laundry access through saloon-style doors. Primary bedroom offers double closets, two more bedrooms (one with access to back mudroom, which would be great for an office or craft room!), and a large 5-pc bathroom. TWO SHEDS provide plenty of storage, double driveway with parking for 2 vehicles. UPDATES include Generator 2023, Furnace & AC 2023, most windows. Monthly fees are $941.22 per month and include land lease & taxes. Excellent COMMUNITY LIVING offers a fantastic club house w/both indoor & outdoor pools, sauna, shuffleboard, tennis courts & weekly activities such as yoga, exercise classes, water aerobics, line dancing, tai chi, bingo, poker, coffee hour & MORE! Quick highway access. CLICK ON MULTIMEDIA for virtual tour, floor plans & more. (id:59646)
60 Pike Creek Drive
Cayuga, Ontario
Masterfully designed, Custom Built “Keesmaat” home in Cayuga’s prestigious, family orientated “High Valley Estates” subdivision. Great curb appeal with stone, brick, & modern stucco exterior, attached 2 car garage, & ample parking. Be the first to own the newly designed “Dedrick” model offering 2,497 sq ft of Exquisitely finished living space highlighted by custom “Vanderschaaf” cabinetry with quartz countertops & oversized island, bright living room, formal dining area, stunning open staircase, 9 ft ceilings throughout, grand 8 ft doors, premium flooring, welcoming foyer, 2 pc MF bathroom & desired MF laundry. The upper level includes primary 4 pc bathroom, 3 spacious bedrooms featuring primary suite complete with chic ensuite & large walk in closet. The unfinished basement allows the Ideal 2 family home / in law suite opportunity with additional dwelling unit in the basement or to add to overall living space with rec room, roughed in bathroom, & fully studded walls. The building process is turnkey with our in house professional designer to walk you through every step along the way. *The home in in finishing stages & allows for a 60-90 day closing for flexible possession*. Conveniently located close to all Cayuga amenities, schools, parks, the “Grand Vista” walking trail, & Grand River waterfront park & boat ramp. Easy commute to Hamilton, Niagara, 403, QEW, & GTA. Call today for your Opportunity to Experience & Enjoy all that Keesmaat Homes & Cayuga Living has to Offer. (id:59646)
8 Talbot Street W
Cayuga, Ontario
Century home gem in downtown Cayuga! Solid brick & built in 1903, this charmer stands out in front. With over 2700 square feet above grade, 4 bedrooms, 3 full bathrooms and a huge unfinished attic (square footage not included), there is plenty of living space for everyone. Many modern day updates include: newer furnace, AC, steel roof, windows, electrical, bathrooms, flooring and more. Bright massive windows that flood the home with sunlight, grand ceilings and trim, huge Barn garage / workshop, massive basement with walk up. Large principal bedroom suite with large walk-in closet, dressing area, and updated ensuite bath. Spacious main floor principal rooms with a main floor bedroom/office den(home office) and full bathroom. Located walking distance to shopping, restaurants, the Grand River and only a 30 minute drive to Hamilton. Wrap around cover veranda/porch With theme backyard (large L-shape BBQ deck with hydro) (id:59646)
42 Hilltop Drive Unit# 5
Cambridge, Ontario
Spacious 2 Bedroom, 1 Bathroom apartment located on the 2nd floor - Heat and Water Included. The apartment has hardwood floors and been freshly painted throughout. Features an eat-in kitchen and a cozy living room. Included is 1 parking spot, which is perfect for those who have a vehicle. The building is conveniently located close to main roads, shopping centers, schools, and parks, making it easy for you to get to where you need to go. Additionally, there is laundry in the basement, which means you don't have to go far to get your laundry done. This apartment is perfect for a small family or anyone who is looking for a comfortable place to call home. Please note - there is no elevator. (id:59646)
51 Third Avenue
Kitchener, Ontario
lWelcome to 51 Third Ave. This bungalow style duplex is conveniently located to all shopping needs and public transit. The upstairs unit at 1100 sqft. includes 9' ceilings with 2 great sized bedrooms, in suite laundry and a 4 piece bathroom. Ample counterspace in the kitchen with stainless appliances and a dinette area . The lower lookout unit which also includes approx. 1100 sqft is a 2 bedroom + den with a 4 piece bathroom and in suite laundry as well. Building is only 10 years old and it is a purpose built duplex . Both units include separate hydro, gas, water, A/C , Furnace and water softener and control their own heating and cooling. Parking outside has room for 4 automobiles (2 per each unit) . Call today and don't miss out on this rare opportunity . (This duplex is being sold together with the duplex on 53 Third Ave., Both buildings are mirror images of each other) (id:59646)
53 Third Avenue
Kitchener, Ontario
lWelcome to 53 Third Ave. This bungalow style duplex is conveniently located to all shopping needs and public transit. The upstairs unit at 1100 sqft. includes 9' ceilings with 2 great sized bedrooms, in suite laundry and a 4 piece bathroom. Ample counterspace in the kitchen with stainless appliances and a dinette area . The lower lookout unit which also includes approx. 1100 sqft is a 2 bedroom + den with a 4 piece bathroom and in suite laundry as well. Building is only 10 years old and it is a purpose built duplex . Both units include separate hydro, gas, water, A/C , Furnace and water softener and control their own heating and cooling. Parking outside has room for 4 automobiles (2 per each unit) . Call today and don't miss out on this rare opportunity . (This duplex is being sold together with the duplex on 51 Third Ave., Both buildings are mirror images of each other) (id:59646)
9 Sunshine Place
New Hamburg, Ontario
You'll be impressed with this quiet, yet active adult community just outside of Kitchener. Features include an indoor pool, fully equipped workshop, fitness room and much more! Go to www.morningside.ca to see all the amenities. This home has been well cared for and has recent upgrades, like a brand new concrete patio and entranceway, updated kitchen cupboards, newer windows throughout, upgraded furnace/AC, and a new roof in 2015. This home is ready for you to move in, just add your personal touches. (id:59646)
9 Meadow Crescent
Guelph, Ontario
Welcome to 9 Meadow Cres, a delightful 3-bedroom home nestled on large lot in quiet, family-friendly cul-de-sac! Step into the spacious kitchen where you’ll find modern gray cabinetry, sleek S/S appliances & ample counter space. Stylish glass-tiled backsplash adds a contemporary touch & the additional cove with extra cabinetry ensures you’ll never run out of storage. The kitchen flows seamlessly into bright & airy living/dining area where beautiful hardwood floors, stone feature wall & large picture window flood the space with natural light, creating a warm & welcoming environment perfect for family gatherings & entertaining. Upstairs you’ll find 3 generously sized bedrooms each featuring large windows, laminate flooring & lots of closet space. Renovated 4pc bathroom boasts sleek vanity with marble countertops & shower/tub. The lower level which is mostly above grade, offers a spacious family room with multiple oversized windows that brighten the entire space. This versatile area is perfect for relaxing or could easily be converted into a 4th bedroom, ideal for in-laws, guests or teenagers seeking more privacy. Convenient 2pc bathroom is also located on this level. Relax & unwind on spacious stone patio overlooking your tranquil backyard lined with beautiful gardens, perfect place to BBQ with friends & family. Tall wood fence provides privacy while providing a safe space for kids & pets to play. There is a shed for your storage needs. Situated down the street from Marksam Park where you’ll enjoy easy access to trails, playgrounds & green spaces. Short walk takes you to Westwood PS while the nearby West End Rec Centre offers skating rinks & indoor pools for yr-round activities. The location is hard to beat with Costco, LCBO, groceries, restaurants, banks & Willow West Mall all just mins away. Seconds from the Hanlon Pkwy providing easy access to 401 for commuters. Perfect blend of style, space & location—ideal for families seeking a peaceful yet convenient lifestyle! (id:59646)
1251 Hedgestone Crescent
Oakville, Ontario
Tucked away on a quiet, child-friendly crescent backing onto Glen Oak Creek Trail you’ll find 1251 Hedgestone Crescent. This meticulously maintained two-storey link home is situated in a sought-after Glen Abbey neighbourhood. Imagine the convenience of being within walking distance of parks and trails, Monastery Bakery & Delicatessen, St. Ignatius of Loyola Catholic Secondary School, Glen Abbey Community Centre, and top-rated Abbey Park High School. This desirable locale is also close to Glen Abbey Golf Club, shopping and dining venues, public transit, major highways, and essential amenities. The functional main level offers a spacious living room that flows into the dining room, where a French door leads to the back yard. The gourmet kitchen features quartz countertops, a subway tile backsplash, display cabinets, a pantry, peninsula breakfast bar, and stainless steel appliances. An updated powder room completes this level. Upstairs, you’ll discover an oversized primary bedroom, two additional bedrooms, and a four-piece bathroom. The finished basement adds even more living space for a growing family, with its laminate floors, versatile recreation room, three-piece bathroom, den/office (currently used as storage), a laundry room, and plenty of storage space. Other highlights include hardwood floors throughout the main and upper levels, a hardwood staircase with wrought iron pickets, an attached garage with loft storage and rear yard access, and a newer roof installed in December 2022. Outside, your private and fully fenced back yard awaits with an interlock patio and mature trees, offering the perfect space for outdoor relaxation. (id:59646)
183 All Saints Crescent
Oakville, Ontario
Location! Location! Location! Outstanding Opportunity in Southeast Oakville! Ideally located near the lake and in the area of topr rated schools including Oakville Trafalgar H.S. and Maple Grove P. S. This 4 bedroom 2 storey sits on a massive private yard of over 15520 sqft (0,35 acres) The possibilities are endless!! With features such as a mainfloor familyroom with fireplace, large eat-in kitchen, mainfloor laundry, inground heated pool, primary bedroom with ensuite and walkin closet, double car garage, roof shingles (Aug 2024), furnace (2023) and several other features putting your personal touch and upgrades into this family home is time and money well spent! A chance like this does not happen often, actually for this property it has been almost 40 years. Do not miss out on this very special home, location, and yard!!! (id:59646)
67 Valleyview Road Unit# 15
Kitchener, Ontario
Perfect as a starter home for a small family or a simple single family investment property in this condo townhouse complex. Close to shopping, pharmacy, restaurants, bus routes and Highway 7/8. From the front door of the unit, you walk into a bright open concept eat-in kitchen and living on the main floor with a gas fireplace that heats the rest of the house. The living room walks out to your backyard. The second floor has one bedroom with a full 4 piece bathroom and the third level offers another bedroom or office with a walk-out balcony. 3D tour and floor plans available. (id:59646)
1424 Clarke Road
London, Ontario
Saddle up is a cute business set-up. The structure is a converted food truck . Fanshawe park welcomes this business to provide a food service option to the park seasonal and temporary visitors. Quick food items such as Burger's , Hot dogs, Sausage's, Fries, Poutine, Onion rings, cheese sticks, Ice cream. Also have pop and chips. (id:59646)
3 Maplewood Street
Welland, Ontario
Welcome to 3 Maplewood Street in Welland, a charming bungalow nestled in a quiet, mature neighbourhood. This 2+1 bedroom home offers the perfect blend of comfort and functionality. The open-concept layout includes a well-maintained, newer kitchen with side door access, ideal for everyday living. The bright living room features coffered ceilings and a gas fireplace, creating an inviting atmosphere for gatherings. Step through to the expansive 25x12 deck, complete with a gazebo, offering the perfect outdoor retreat. Sitting on a 60x160 lot, the property is a handyman's dream. The heated workshop/garage, equipped with hydro, propane heat available & is perfect for projects. The private, fenced yard features an outdoor kitchen, a soothing water feature, a garden shed, and a hot tub, making it the ideal space for both entertaining and unwinding. The finished basement boasts a spacious family room with a second gas fireplace for added comfort, 3rd bedroom and gym. The gated driveway can fit up to 8 cars, and the roof was replaced approx. 8 years ago. Located close to schools, parks and shopping. Newer main floor windows 2018 (id:59646)
100 Crosthwaite Avenue N
Hamilton, Ontario
This charming 2 storey home is close to shopping,transit,schools and so much more.The generous front porch is a very useful and welcoming feature. The main floor offers a living room and dining room with picture windows and original hardwood with an inlay, The kitchen is white and fresh with an eating bar open to the living room and dining room. There is access to an amazing deck and picture perfect backyard with firepit area and garden shed. The 2nd floor has a 3 piece bath, 3 good size bedrooms all with ample closet space. The finished lower level has a cozy family room, a 3pce bathroom and the laundry -storage area. There is also a side door. (id:59646)
38 Fifth Avenue
Waterloo, Ontario
Excellent opportunity awaits in this mature neighbourhood to build your dream home or add to your investment portfolio, with the 59 x 132 foot lot offering ample space for potential severance with R4 zoning. Located only minutes from Highway 7/8, Fairview Park Mall, Kingsdale Community Centre & Pool, public transit, and close proximity to Rockway Golf Course, Chicopee Park, Cineplex, and an abundance of amenities, restaurants, shopping plazas, and entertainment. (id:59646)
82 Stanley Street
Ayr, Ontario
This mixed-use commercial building located in downtown Ayr offers an excellent investment opportunity. The property comprises three clean commercial units on the main floor, easily accessible to potential customers. Upstairs, there is a two-bedroom residential apartment and an updated one-bedroom apartment, both featuring spectacular views of Watson Pond and their own separate entrances. Additionally, the residential apartments benefit from four designated parking spots. All units are separately metered, enhancing convenience and efficiency. This is a great opportunity for any investor or owner-occupier to capitalize on a profit-generating property with no condominium fees. (id:59646)
73 Timber Trail Road
Elmira, Ontario
This is the home you’ve been waiting for! Timeless, custom-built bungalow (2017) w/ a finished lower level & serene backyard oasis is now available in the highly desirable, family-friendly South Parkwood neighbourhood, Elmira. Offering over 3,300 SF of beautifully finished living space, w/ 2+2 bedrms & 3 full baths, this elegantly stated home is sure to impress. Step inside & be greeted by a welcoming main entry. To the left, you'll find a versatile space that can be used as a bedrm/formal dining rm. Down the hall, the custom kitchen is a chef’s dream, complete w/ a lrg centre island, granite counters w/ live-edge, backsplash, under-cabinet lighting, premium stainless appliances, ample cabinet space, & pantry. The kitchen flows seamlessly into the dining area & overlooks the stunning family rm, which boasts a premium gas fireplace w/ stone surround & rustic mantle. Dual entrances lead to the backyard w/ an oversized composite deck, beautifully landscaped grounds, & perennial gardens, perfect for relaxation/ entertaining. The primary suite offers luxury & comfort, w/ walk-in closet & a spa-like 4-pce ensuite w/ tiled glass shower, granite counters, travertine tile, & a lrg soaker tub. Completing the main level is a laundry/mudrm & a 4-pce main bath. The fully finished lower level adds even more living space w/ a spacious rec rm, 2 additional bedrms, 4-pce bath, & a versatile den/multi-purpose rm. This home is filled w/ upgrades, including hardwood flooring throughout the main, laminate in the basement, tiled bathrms, pot lights, Hunter Douglas California shutters, crown molding, built-in speakers, & more. Beautifully landscaped, w/ spectacular curb appeal, covered front porch, & concrete driveway. Prime location close to shopping, restaurants, rec centers, & schools! Elmira offers a wealth of parks, trails, & culture, just 10 minutes to Waterloo, 20 minutes to Guelph, & w/ quick access to the HWY. Don’t miss the chance to make this stunning property your new home! (id:59646)
1833 Governors Road
Dundas, Ontario
Welcome to this exceptional 4+1 bdrm, 3.5 bath 2464 sq ft bungalow nestled on a serene 2.391-acre property in scenic rural Dundas. Arriving at this property, the surfaced parking for 6 vehicles and double car garage provide ample space for convenience. Step inside the spacious foyer, where interior feat incl hardwood flooring, crown moulding, and modern lighting throughout the home. The formal living room boasts an ornamental fireplace with a stacked stone surround, while the formal dining room's French doors opens to a covered porch overlooking the lush rear yard. The chef’s kitchen is truly the heart of this home, featuring stainless steel appliances, a built-in wall-oven/microwave combination, quartz countertops, and a convenient pantry. Retreat to the expansive primary suite, complete with a walk-in closet, sliding doors to a Juliette balcony, and a luxurious 4-piece ensuite with double sinks, quartz countertops, and an oversized glass shower. Three additional spacious bedrooms, a bonus den, and a 4-piece bath with a soaker tub & oversized glass shower provide comfort for the entire family. The fully finished basement offers a walk-out to the yard, an expansive recreation room, an office/study area, a 5th bedroom with French doors to the exterior, a modern 3-piece bath, and plenty of storage space. Outdoors, enjoy your own private oasis with an in-ground heated salt-water pool, multiple entertainment areas, a fire pit, and stunning views of mature foliage. Explore the untouched natural area surrounding the property, and make use of the stamped concrete patio, gazebo, and sheds for storage. Recent updates include roof shingles (2019), a tankless water heater, and multiple mechanical updates. Located just minutes from Dundas, Ancaster, and Copetown, this home offers easy access to multiple golf courses, hiking trails, transportation routes, and amenities while maintaining privacy and tranquility. A must-see for anyone seeking a peaceful, luxurious lifestyle. (id:59646)
20 Shore Breeze Drive Unit# 2306
Toronto, Ontario
Stunning 1+1 Bedrm EAU DU SOLEIL Apartment! Enjoy Lakefront Upscale Living At Its Best W/ Panoramic Views & Exquisite Lifestyle Amenities!Games Rm, Saltwater Pool,Gym,Party Room,24/7 Concierge,Rooftop Patio Overlooking The City & More.Sunfilled Gourmet Kitchen W/ S/S Appl & Rich Hardwd T/O.Live Everyday Like A Vacation On A Luxury Resort!Incomparable Lifestyle On The Water Awaits You At This Stunning Condo!Close to Downtown,Major Highways & City Attractions (id:59646)

























