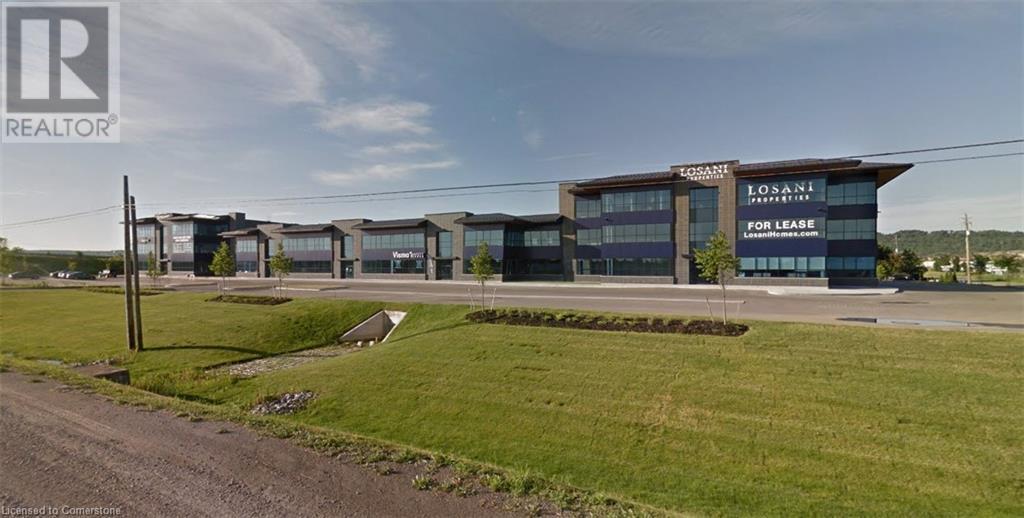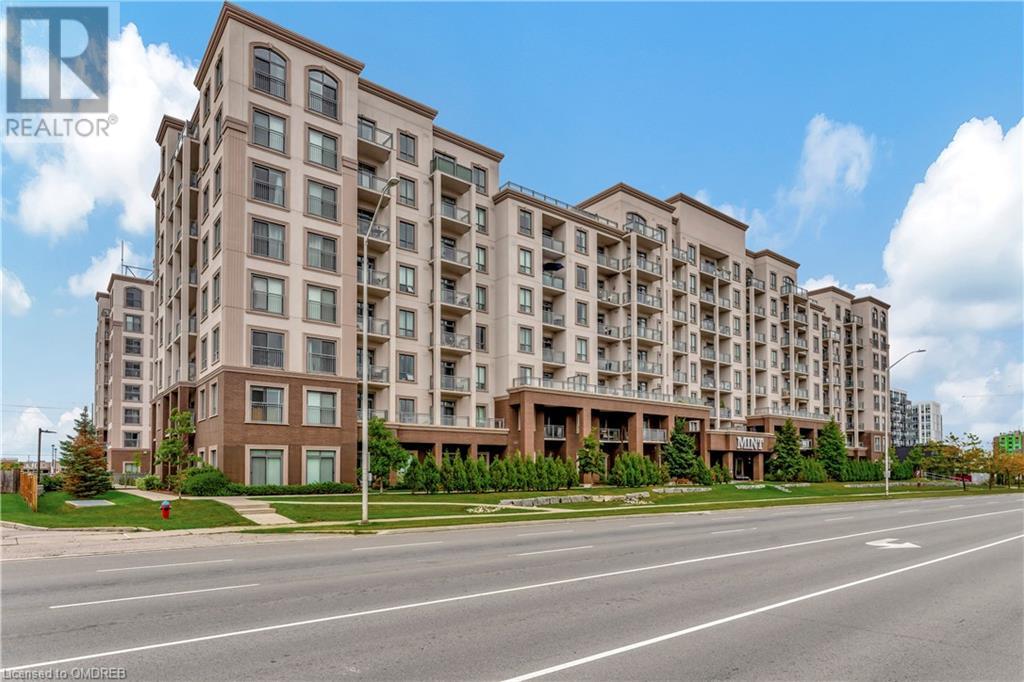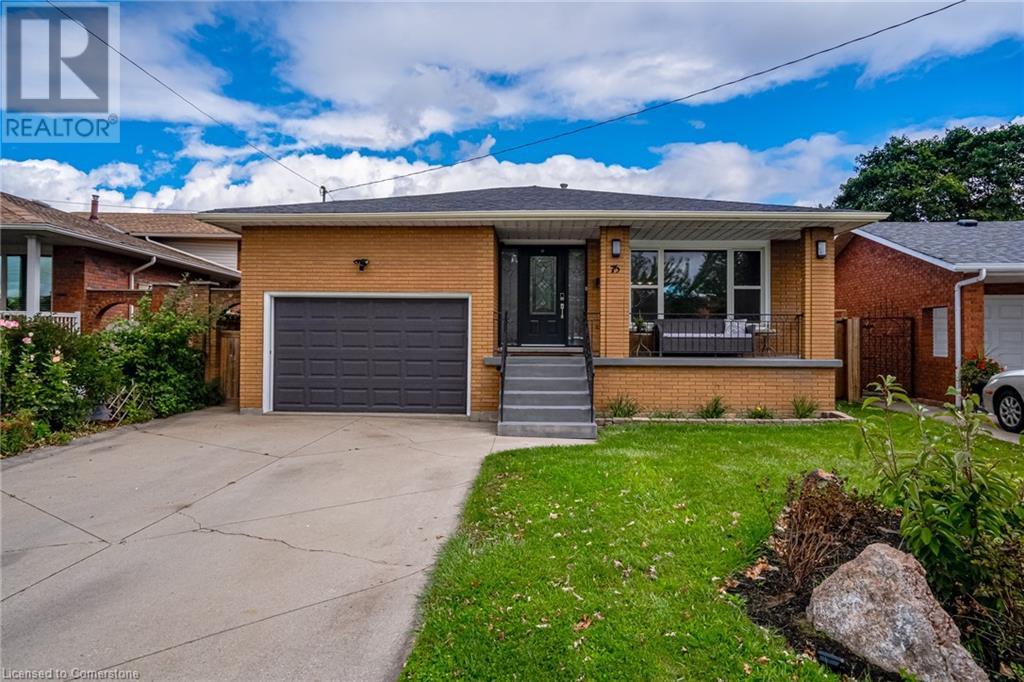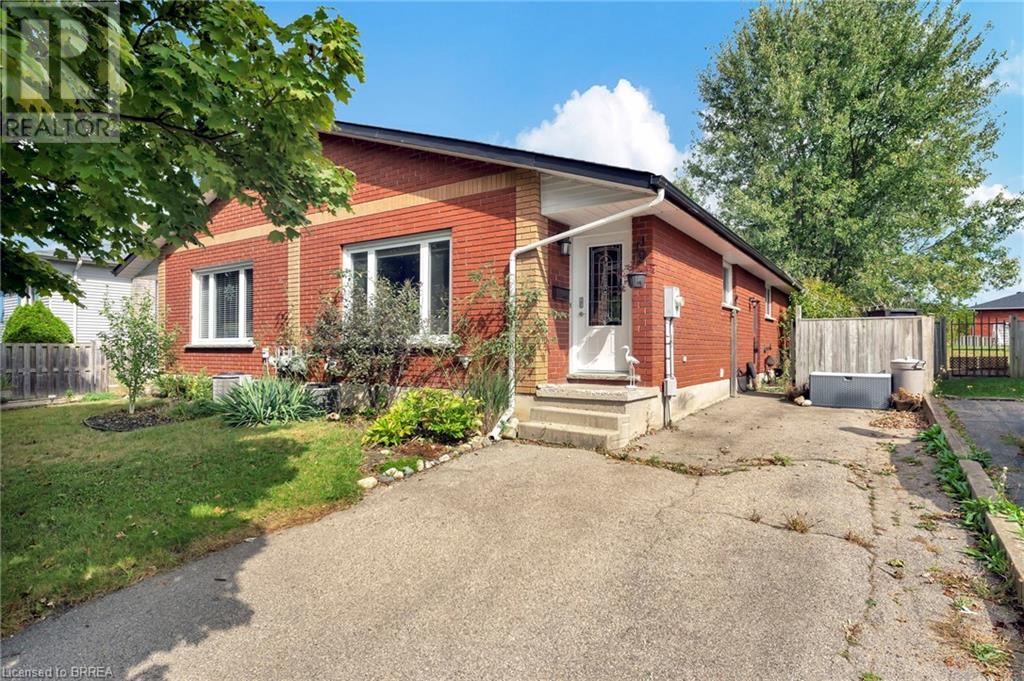1266 South Service Road Unit# B2-5
Stoney Creek, Ontario
Prime office space in new commercial building in Stoney Creek Business Park with great QEW exposure. (id:59646)
40 Union Street
Hamilton, Ontario
Here’s your chance to own a charming bungalow in the heart of Waterdown! Located just steps away from all the conveniences of downtown Waterdown, this home offers a prime location with a gate from the private backyard that leads directly to Sealy Park—complete with tennis courts and a playground. For nature lovers, the proximity to Smokey Hollow Waterfall and the scenic Waterdown Trail provides endless opportunities for outdoor adventures. This bungalow is an excellent opportunity for first-time buyers looking to enter the Waterdown market or for those looking to downsize while enjoying a vibrant community. With nearly 1,000 square feet of living space, a detached garage, and ample parking, this home offers convenience and comfort. Inside, the home features a spacious living room with a cozy fireplace and beautiful hardwood flooring. The two bedrooms provide comfortable living spaces, and the large kitchen offers plenty of cupboard space, perfect for those who enjoy cooking or hosting. A 4-piece bathroom and a bright rear sunroom complete the living areas, providing additional space to relax and enjoy the natural light. The fully fenced backyard is lush and private, featuring beautiful gardens and ample room to unwind. A rear shed offers extra storage, and the detached garage adds both practicality and additional parking. Whether you’re starting out or downsizing, this property offers a fantastic opportunity to own a well-located home with great potential. (id:59646)
35 Altadore Crescent
Woodstock, Ontario
Totally upgraded 2-bed, 2-bath family home located on a quiet crescent in a great sought-after neighbourhood. Move-in condition with an extensive list of fresh and modern features including remodelled kitchen with vented range hood, cozy gas fireplace with floor-to-ceiling stone, & newer flooring throughout. 2 large bedrooms with tons of natural light. Open finished basement with flex room for home office or play room, workshop & second full bathroom. Extra deep garage, large yards with beautiful mature trees & landscaped flower beds. Enjoy the front porch with a picturesque view of Altadore Park. Conveniently located close to parks, shopping and Northland Public School. Drop by, tour the welcoming neighbourhood, and view today! (id:59646)
78 Ashby Crescent
Strathroy-Caradoc (Sw), Ontario
Welcome to 78 Ashby Crescent, nestled in sought-after Saxonville Estates of Strathroy. This 5-bedroom bungalow captivates with its timeless stone and brick facade, paving stone driveway, two-car garage, and meticulous landscaping. Step into the stylish foyer featuring coffered ceilings and engineered hardwood floors that flow throughout the main level. To the left, you'll find a spacious bedroom with transom window allowing for plenty of natural light, double-door closet and feature wall. The main 4pc bathroom offers quartz countertops is next to the second large bedroom, also with a feature wall and double-door closet. The spacious primary bedroom is a true showstopper, featuring upgraded coffered ceilings, transom windows and convenient access to the back covered patio. You'll love the luxurious 4pc ensuite, complete with classy marble, double vanity, oversized shower and generous walk-in closet - your own private retreat!The open-concept living area is ideal for relaxation and entertaining, with more coffered ceilings, transom windows, built-in seating with drawers, and flagstone gas fireplace. The chef's kitchen offers granite countertops, a large island, stainless steel appliances, sleek cabinetry, and dining area that leads to the patio. The main floor also includes a laundry room with built-ins and a mudroom leading to the organized garage. The finished lower level is designed for family and friends in mind, offering an open concept layout, durable laminate floors, wet bar, two spacious bedrooms with double-door closets, 4pc bathroom, large egress windows, and pot lighting throughout. The fully fenced backyard is an entertainers dream, featuring a covered vaulted porch, paving stone patio, jacuzzi hot tub, above-ground pool, green space, and storage shed. Located near the general hospital, shopping, trails, and more, this home provides easy access to all amenities you need. Don't miss the chance to make this your new home - book your private viewing today! **** EXTRAS **** Jacuzzi Hot Tub, Above Ground Pool (id:59646)
1135 Nellis Street Unit# 19
Woodstock, Ontario
END UNIT ALERT!!! FINISHED TOP TO BOTTOM: 3-bedroom, 2-bathroom condo townhome is move-in ready. The main floor boasts laminate flooring, with ceramic tile in the kitchen for easy maintenance. Gas fireplace in the front living room. The upper level features brand new carpet (installed September 2024) in all three bedrooms and in the finished basement. Freshly painted (September 2024). Enjoy the lovely backyard and deck, ideal for relaxing or entertaining. With low condo fees of only $278 per month, one convenient parking spot, and ample basement storage, this is an opportunity not to be missed. Experience the ease of condo living in this fantastic end unit—schedule your viewing today! -1 PARKING SPOT PER UNIT. -CONDO FEES $278.00 https://unbranded.iguidephotos.com/19_1135_nellis_st_woodstock_on/ TREBB LISTING: X9387753 (id:59646)
44 Jasper Heights
Puslinch, Ontario
The last vacant waterfront lot in Mini Lakes that’s still available to build on! It’s a perfect opportunity for a savvy buyer to take on the build process themselves. Design and install a new modular home, on such a beautiful section of the canal that connects directly to the main lake. Waterfront lots in Mini Lakes only comes a resale home option, so take advantage of this rare opportunity while you still can and build the custom home of your dreams! Natural gas and electricity are at the lot line. The maximum allowable lot coverage is 35%, which is 1091 SF. The minimum living space of the home must be a 576 SF. Building permits will be required from Puslinch Township office, and the Grand River Conservation Authority. POTL monthly fee is $557. ***HST in addition to the purchase price*** (id:59646)
2490 Old Bronte Road Unit# 628
Oakville, Ontario
Welcome to a spacious 2-bedroom condo that offers the perfect blend of comfort and convenience. Step into a freshly painted and inviting living space featuring new laminate floors, custom window coverings and access to a private balcony. The well-appointed kitchen offers stainless steel appliances and a breakfast bar, while the ensuite laundry adds convenience to your daily errands. A rare storage locker is situated on the same floor as the unit, making it easy to access your belongings. Enjoy a dedicated bike storage room, the fully-equipped exercise room, host gatherings in the stylish party room, or unwind on the rooftop deck. The building is located in a fantastic area, with easy access to highways, public transit and a range of shopping options. For nature lovers, the endless walking trails of Bronte Creek Provincial Park are just steps away. Don’t miss out on this exceptional opportunity to live comfortably in a vibrant community! (id:59646)
75 Colcrest Street
Hamilton, Ontario
Check out this beautiful 4+1 bed, 2 bath home! The main floor of this home features an updated kitchen with stainless steel appliances, a great sized living, and formal dinging room. Upstairs welcomes you with 3 generous sized bedrooms and an updated 4 pc main bathroom. Once on the lower level you’ll find the fully above grade finished family room, additional bedroom and another full 3 pc bathroom. The basement of this home offers a 5th bedroom, office space, a full laundry that can potentially be converted to another full bath, plus a fully separate entrance providing a great in-law suite potential. Walking out the rear patio door the backyard welcomes you into a great space for entertaining with a covered deck, salt water hot tub and more! With plenty of updates over the years this home really is an absolute must see! (id:59646)
26 Balsam Trail
Port Rowan, Ontario
Welcome to the vibrant Villages of Long Point located in the sea-side town of Port Rowan - an adult life-style community offering 8 acres of common area includes landscaped grounds, walking paths & beautiful Clubhouse with exclusive use of in-door pool, sauna, gym, library, billiard hall, party room & weekly activities! Enjoys close proximity to eclectic downtown shops, nautical inspired eateries & the beaches gracing Lake Erie’s Golden South Coast. Positioned handsomely on 35’x148’ “Better Homes & Gardens” lot is beautifully presented 2003 built freehold bungalow introducing 1431sf of freshly painted/redecorated living area, 1419sf completely renovated in 2024 lower level plus 204sf garage. Enjoys quiet side street frontage includes lushly landscaped rear yard with no immediate back yard neighbors - features concrete double driveway accessing sunroom entry to main foyer leads past roomy guest bedroom, elegant primary bedroom boasting personal 3pc en-suite, 4pc main bath, convenient main floor laundry with direct garage entry - continues to impressive, stylish open concept living room features stylish, dark in-vogue narrow/vertical ship-lap accent wall, gas fireplace, hardwood flooring & solar tube lighting, tastefully renovated kitchen-2023 sporting tile back-splash, handy peninsula & dinette features sliding door walk-out to private 240sf entertainment deck segues to 216sf grade level concrete patio complimented with treed berms & gorgeous perennial gardens. Spacious & versatile 590sf lower level family room is perfect for large family gatherings or to sit back & simply to relax - features wall mounted fireplace & modern colour combinations blending with new quality carpeting-2024. Large unfinished workshop/storage area houses gas furnace with AC, HRV & gas hot water heater. Extras - Centennial windows & Generac generator. Low $62 p/month Common Element/HOA fees allow for use of all community amenities! This is the Ultimate Retiree Destination Venue! (id:59646)
9 Forest Drive
Paris, Ontario
Welcome to 9 Forest Drive in the beautiful town of Paris. Located close to schools, shopping, and downtown Paris with all of its boutique shops and restaurants, this home is location location, location. Sitting on what I would call a double deep lot measuring 202 feet deep on the shortest side, this home is sure to impress inside and out. This move in ready home features 3 bedrooms on the main level, and a bonus bedroom, recroom and bath in the basement. With a sep basement entry of of the side of the home, in-law suite potential is absolutely there. (id:59646)
138 Uphill Court
Ancaster, Ontario
Stunning luxury 2stry home loc at the end of a quiet crt, set back from the road, on an oversized pie shaped lot in the heart of old Ancaster. This fairytale-like fenced-in property surrounded by mature trees offers incredible privacy. You can truly relax w its ingrnd saltwater pool & outdoor cabana w chandelier, TV & sound system ‘22. There is also ample grass space for kids & pets. Enjoy meals in the outdoor din area while taking in the breathtaking, but low-maintenance, perennial-gardens & beautifully designed 25ft waterfall tht flows into a lily-filled pond. Stepping inside the all-brick fully reno’d home you're met w beautiful engineered oak hdwd t’out ‘23, updated kitch w maple cabinets, quartz counters, gas cooktop & all new KitchenAid appl ‘23. Each window views a different angle of the yard, taking in hydrangeas, Japanese maples & lilacs to name a few. Heading to the great rm, which was transformed in 23 from a flat ceiling into a 13ft cathedral ceiling w skylights, is an instant favourite w its lrg size & wood burning fp. Upstairs are 4 spacious bdrms & 2 reno’d full bthrms. Heading to the bsmnt you have a wet bar for entertaining, gas fp, dedicated theatre rm w 150” screen, 4K projector & sound system ‘22, gym, sauna & 3pc bth. The home is a property to marvel at, an ideal family home w/i walking dist to conservation, hiking trails & Tiffany Falls, min bike ride to town, 5min walk to Rousseau Primary School, easy drive to the High School & min to The Linc & 403. (id:59646)
857 Christian Road Unit# 862
Prince Edward County, Ontario
270 Acres consisting of pasture, wooded areas, farm for lease.200 Acres workable for farming,2 seasonal creeks running through property,long lease available.Great price $80 per acre for year.Sheep barn available to start your sheep business.There Is 1 Well Servicing Both Property.30 min to Trenton and Belleville.Farm has easy access from christian rd. contact listing agent for more information. (id:59646)













