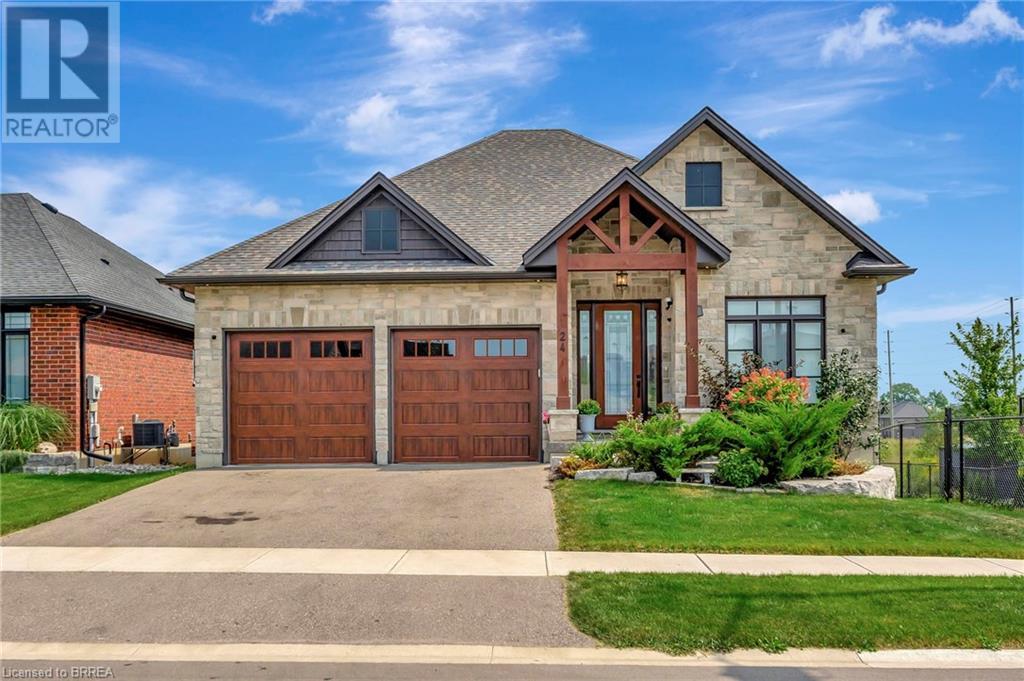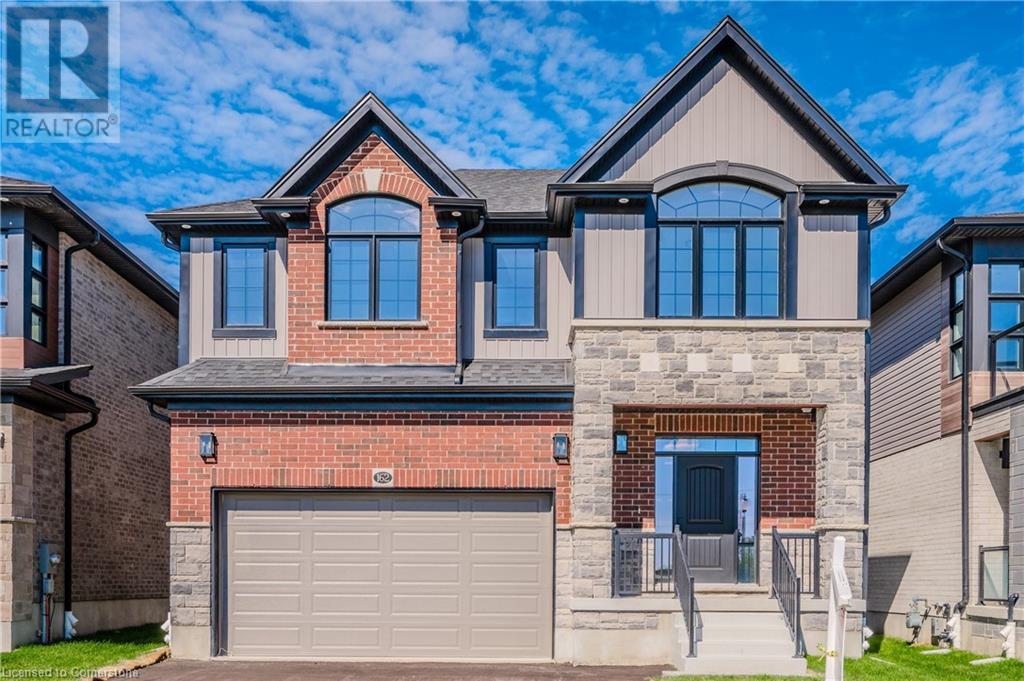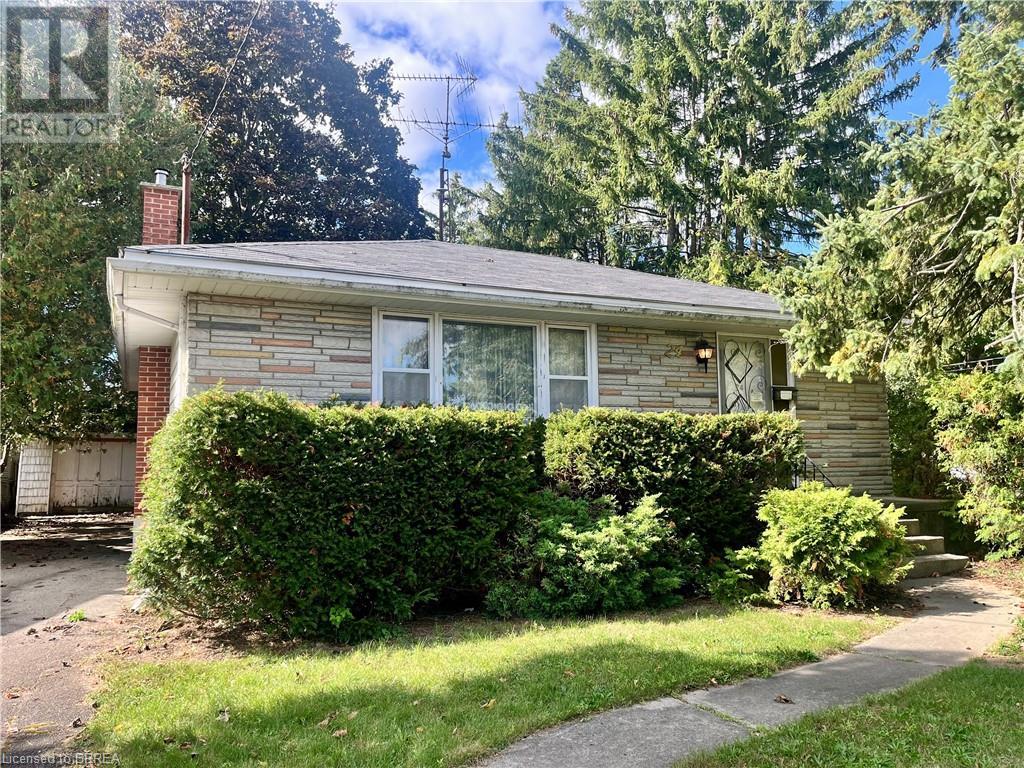136 Brantdale Avenue
Hamilton, Ontario
This charming brick legal duplex offers a seamless blend of modern convenience and timeless appeal. Featuring 2+2 bedrooms, the home includes a bright and open living room, along with a kitchen outfitted with stainless steel appliances. The open-concept layout allows for ample natural light, while elegant hardwood floors flow throughout the space. The main floor offers two well-sized bedrooms with closets and windows, ensuring a cozy yet spacious ambiance. The finished lower level adds two additional bedrooms, an updated 3-piece bathroom, and generous storage. Situated near schools, parks, Mohawk College, the hospital, and offering quick access to major highways and public transit, this home ensures a perfect balance of comfort and convenience. (id:59646)
24 Whiting Drive
Paris, Ontario
Welcome to 24 Whiting Drive in the picturesque town of Paris, ON. Immerse yourself in a sophisticated neighborhood designed for upscale family living. This meticulously crafted home seamlessly blends contemporary design with opulent comfort. Every detail has been thoughtfully attended to in this immaculate property, featuring multiple elegant upgrades such as gleaming hardwood floors, dazzling pot lights, exquisite crown molding, stunning tray ceilings, and two impressive stone-surround gas fireplaces. Step inside this turnkey dream home to discover a light and airy open-concept kitchen, dining area, and living room that make entertaining a delight. The custom kitchen showcases luxurious quartz countertops, stylish shaker-style cabinetry, ambient undermount lighting, a large central island, a custom coffee bar, and high-end stainless steel appliances. The main level primary bedroom offers a serene oasis with a spacious walk-in closet and a spa-like ensuite bathroom, complete with dual vanities, a sleek glass shower, and a sumptuous free-standing soaker tub. The beautifully finished lower level provides an expansive living and entertainment area, featuring a stone-surround gas fireplace, pot lights, 9-foot ceilings, cold room, three additional bedrooms, and an elegant four-piece bathroom. The exterior of this home is equally impressive, offering two separate graceful walk-outs to the backyard—one from the dining area leading to a raised deck with a picturesque park view, and a secondary walk-out from the lower level family room leading to a cozy covered patio where you can enjoy tranquil morning sunrises or relaxing shade in the afternoon. This residence is truly a sanctuary, harmoniously combining luxury and an ideal location for relaxation and entertainment. With convenient access to Highway 403, downtown, shopping, schools, and parks, this property offers the perfect blend of serenity and practicality. Don’t miss your chance to make this exquisite home yours. (id:59646)
162 Shaded Creek Drive Unit# Lot 0032
Kitchener, Ontario
Move in now! Just finished! A bright and airy design the Timbercrest C by Activa offers 2,786sf. Main floor begins with a large foyer, and conveniently located powder room by the entrance. Main floor mudroom with direct access to the garage. Follow the main hall and enter, into the open concept great room, kitchen and dinette area. Large custom kitchen witch quartz counters, 45 1/2 upper cabinets, pot and pans drawers, kitchen island with breakfast bar, decorative legs and a built in microwave shelf. The second floor offers 4 bedrooms with walk-in closets, 3 full baths and an upper laundry room. Primary suite includes an oversized walk-in closet, a large luxury ensuite with a walk-in 5 x 3 tiled shower with glass enclosure, his and hers sinks in an over-sized vanity and a stand alone soaker tub. Bedroom 3 & 4 share a Jack & Jill style ensuite, and another full bath completes this level. All finishes have been selected by the Builder's Designer Team. Enjoy the benefits and comforts of a NetZero Ready built home. The unfinished basement includes ceiling height increased by 1ft, rough-in for future bath and egress windows. Sought out location brand new Doon South community Harvest Park. Minutes to Hwy 401, express way, shopping, schools, golfing, walking trails and more. Quick closing available! Sales Office 154 Shaded Creek Dr Kitchener Open Sat/Sun 1-5pm Mon/Tue/Wed 4-7pm. Long weekend hours may vary. (id:59646)
916 Banffshire Court
Kitchener, Ontario
COMPLETELY IMMACULATE 3-bedroom, 3-bathroom family home in Huron Woods. Boasting over 2000 sq. ft. of stylish living space, this delightful home in set in a prime location, near schools, shopping, restaurants, parks, and the extensive trails of Huron Natural (conservation) Area. From the moment you step inside, the bright and open main floor will make you feel at home. With engineered hardwood and tile flooring, updated LED light fixtures, and a convenient powder room, the primary living area is both comfortable and functional. The eat-in kitchen is perfect for the home chef, and features stainless steel appliances, quartz countertops, subway tile backsplash, and a breakfast bar. Sliding glass doors from the dinette open seamlessly to the patio, making indoor-outdoor dining a breeze. Upstairs, the carpet-free second floor features three good-sized bedrooms, all with engineered hardwood floors, fresh décor and updated lighting. The generous primary suite features a walk-in closet and its own private 4-piece ensuite, while the two additional bedrooms share a family 4-piece bathroom. The finished basement offers even more living space, with LVP flooring and plenty of room for a home theater, gym, office, or play area. The basement also includes a laundry area and extra storage, making it as practical as it is versatile. Outside features include a fully fenced backyard, tasteful landscaping, and a large stone patio for entertaining. There's plenty of space for the kids and pets, the perfect backyard for a young family. At front there is parking for two cars in the driveway, plus a single garage and lovely covered front porch. Located on a quiet, family-friendly cul-de-sac with easy access to all levels of schools, Conestoga College, the Expressway and Highway 401, this delightful home could be yours. Call your agent now to arrange a visit before it’s sold! (id:59646)
2705 Oriole Drive
London, Ontario
Welcome to 2705 Oriole drive!!A Custom Designed 2608 SF, 2.5 Storey,4 Bedroom, 4Bathroom house .This home is situated on a 73' x 129' premium corner lot, siding onto protected green space with river trails. Main floor, open concept features a Den & Formal Dining Area. A specious bedroom with attached bath room and 155 SF of luxury covered balcony space. Upper features oversized 2 bedrooms with a Jack-n-Jill bath, laundry and bright master bedroom with a spa-like ensuite. Great layout, Double garage, Side entrance for lower level. All upgraded windows with fully motorized blinds!. Basement roughed in for secondary suite. Fully fenced lot with a finished modern style deck. Seller is ready to sell the furniture for a reasonable price. A must see house!!! (id:59646)
1305 Springbank Avenue
London, Ontario
An adorable little one and a half story house nestled in a quiet Byron neighbourhood with well appointed contemporary edge interior. A home is a story from its beginnings to the people who filled its rooms, and the walls that recorded their lives. Here is the story of 1305 Springbank Ave Byron. I am a turn-of the century 1039 square foot home, built in 1905, when minimalism became in vogue. My turn-of the-century revamp retains the glistening polished oak floors and nod to minimalism with classic lines and pale tones to complement eclectic tastes in furniture or works of art. The clean open kitchen features transom windows to the living area. I am somewhat proud of my environmentally sensitive gravel driveway that leads to a street-facing covered front porch, perfect for a morning coffee. Two upper-level bedrooms with the principal room overlooking the backyard (which I will get to in a moment). It seems a bit unusual for the time period I was built in for the basement to have such a decent ceiling height that now accommodates a third bedroom. There is a main floor powder room and upper-level full bath. Now, to that back yard hmmm 234 feet deep with a mature and peaceful landscape, an interlocking brick patio with fire-pit including a board and batten garden shed. If that isn't enough **** EXTRAS **** , I am in walking distance to Springbank Park, schools, the library, the community centre and shopping! I am definitely a neighbourhood kind of home to nestle in. (id:59646)
463 Anndale Road
Waterloo, Ontario
Welcome to 463 Anndale Road, this 1800 square foot, four bedrooms, four bathrooms is situated in prestigious Colonial Acres which is a prime location minutes from shops, restaurants, great schools, RIM park (Manulife rink), walking trails and quick access to the highway. This home offers a formal living and dining room, nice sized kitchen with a dinette. The main floor family room has a wood burning fireplace making for some cozy winter nights. Step out from the family room onto a private deck, inground pool with a true deep end making for lots of fun cannonballs off the diving board. Main floor laundry and two piece washroom. The lower level has a large second family room, fourth bedroom and a three piece washroom. Large storage/workshop area plus an additional storage room and huge cold room. The upper level has three generous sized bedrooms, a full four piece bathroom and an updated ensuite off the primary bedroom. Roof 2019. Furnace has a newer heat exchanger 2020. Pool has a newer liner and skimmer and jets replaced in 2023. Pool has been professionally opened and closed. Don’t miss out. OPEN HOUSE SATURDAY OCTOBER 12TH 2-4PM (id:59646)
557 Drummerhill Crescent
Waterloo, Ontario
Meticulously mantained home on a Crescent in Waterloo! This home features an eat-in kitchen with the dinette overlooking the front yard. Fridge, stove, dishwasher and microwave included. A formal dining room and a living room with cathedral ceiling, electric fireplace and French doors lead to a fully fenced backyard with a deck, Flagstone patio and shed. A 2 piece bath completes the main floor. The bedrooms are a nice size and there is a skylight in the main bath. This is a mostly carpet free home except in the rec room! The water heater is owned and furnace were replaced in 2013, and the water softener in 2014. There is a finished rec room, a 3 piece bath, laundry (washer and dryer included) and cold cellar in the basement. This home is ready for occupancy! (id:59646)
24 Rowanwood Avenue
Brantford, Ontario
First time offered for sale by the original owners! Located in the desirable Echo place area is this wonderful 2 bedroom bungalow. All original but cared for over the years. A blank slate for anyone looking to do a renovation project. Spacious front living room and formal dining room off the kitchen. Full Basement with a finished recreation room. Roof reshingled in 2017. All maintenance free aluminum fascia, soffits and eaves. Situated on a generous 64 foot frontage lot and partially fenced yard. Long ashphalt driveway accommodates 3 vehicles. There is a detached garage in need of some restructuring. The property is being sold in as is condition and is perfect for contractors or investors. (id:59646)
211 Theodore Schuler Boulevard
New Hamburg, Ontario
Welcome to this stunning 4-bedroom, 4-bathroom family home, situated on a quiet street with schools and parks just a short walk away. Nestled on a spacious corner lot, this property boasts an oversized backyard perfect for entertaining and outdoor fun. Step inside to a bright and airy living space featuring hardwood flooring and a cozy gas fireplace. The heart of the home is the generously sized kitchen, complete with newer appliances, ample storage, and a dinette area. The main floor also includes a two-piece bath, a convenient laundry room, and recent updates such as fresh paint and new flooring, giving the home a modern feel. The fully finished basement adds valuable living space, featuring a 3-piece bathroom, perfect for a recreation room, home office, or guest suite. Outside, the private, covered rear deck is ideal for family gatherings and summer BBQs. The newly extended walkway and steps add a touch of curb appeal, while the double-car garage and double-wide asphalt driveway provide ample parking. Practical upgrades like an HRV system, sump pump, water softener, and an owned water heater enhance the home’s comfort and efficiency. Located between Stratford and Kitchener, this home perfectly balances small-town charm with easy access to city amenities. With so much to offer, this home is ready to welcome its next family! (id:59646)
258 Hespeler Rd Road Unit# 36
Cambridge, Ontario
Don't miss this gorgeous brand New 3-Story Townhome available for immediate occupancy. This modern townhome features 3 bedrooms, 2.5 bathrooms, and a single-car garage. The Lower Level features a laundry area, a den/office space, and a walk-out to the green space. The main Floor Offers a bright living room with a great view of the surrounding green area, and a stylish kitchen with ample storage. The second Floor Features two guest bedrooms and a master bedroom with a 4-piece ensuite bathroom. Upper Level boasts two large private roof top terraces, perfect for family party or gatherings. Conveniently located next to the YMCA and close to all amenities, including shopping malls, banks, restaurants, and car dealerships and minutes from the highway. Book a showing today to experience this beautiful townhouse! (id:59646)
925 Valencia Court Court
Kitchener, Ontario
Welcome to 925 Valencia Court! Discover this charm of this nearly-new, ultra-modern detached home, packed with upgrades and just 3 years old with 5 beds and 3.5 situated in the Huron South neighbourhood of Kitchener. Nestled in one of Kitchener's most sought-after neighbourhoods, this property offers a bright and spacious open-concept layout, a wide hallway from the foyer leading to the main living area featuring 9-foot ceilings and a generous living room adorned with pot lights and hardwood flooring throughout the main level.The spacious upgraded kitchen boasts a pantry with shelves, stainless steel appliances, and granite countertops. The modern interior also includes main floor laudry with convenient access to the garage, a powder room, and a side entrance leading to the basement, which awaits your personal touch. Sliding doors in the dining area open to a fully fenced backyard backing a green area, perfect for enjoying summer activities. On the second floor, you wll find four bedrooms and 3 full bathrooms. The oversized master suite, facing south, features a huge walk-in closet, and a luxurius 4-piece en-suite. The second bedroom also has it's own en-suit 4-piece bathroom. The other two bedrooms, each with large closets and windows, and share a bright 4-piece bath. Some rooms are virtually decorated. The basement has more than 1000 Sqft with fnished generious bedroom with closet and window. The rest unfinished area with a 3-piece bathroom rough-in just awaits for your finishing touch! The backyard is a blank canvas and can become your backyard oasis. This home is minutes walk from 2 elementary schools (public and Catholic), a brand new shopping centre is nearing completion that will feature a Longos, Starbucks, McDonald's, Burger King and Shoppers Drug Mart and . Plus, the location is an added bonus being so close to all amenities, schools, major highways, parks, etc. Don't miss this opprtunity. Book your showing and come and see it for yourself! (id:59646)













