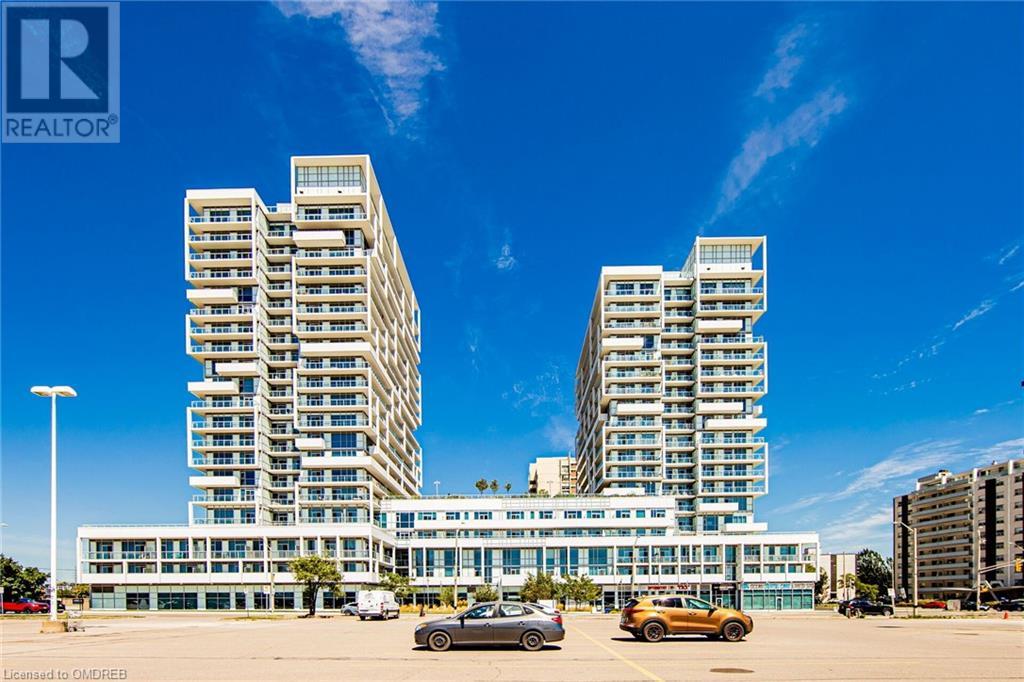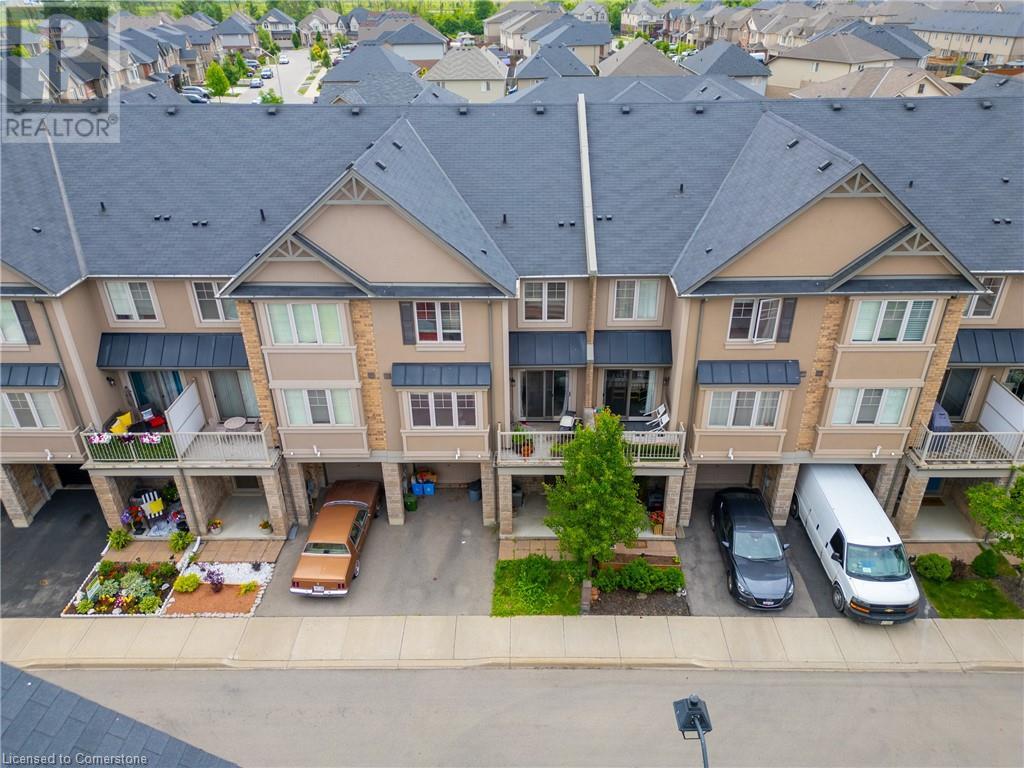55 Speers Road Unit# 410
Oakville, Ontario
Immaculate, Bright and Sunny 1 BEDROOM + DEN Suite with one of a kind 200 sqft amazing PRIVATE COVERED TERRACE. 665 sqft Open Concept Living Space. Kitchen with upgraded Cabinets, Stainless Steel Appliances, Quartz Counters and Modern Backsplash. 9ft Ceilings, Pre-Engineered Wood Floors, Upgraded Privacy Blinds Throughout. Master BR offers Walk-in Closet & 4 piece Ensuite Bath. Walk-out to sunny 200 sqft Large Terrace from both Living Room and Master Bedroom. Den can be used as home office/playroom. 1 Parking Space & 1 Locker Included. Unobstructed Views from fabulous Terrace! Enjoy all amenities Senses offers, pool, gym, yoga/pilates room, roof/top terrace, party room. Walking distance to trendy shops, restaurants, cafes, lakeshore & more! A 5 minute drive to Oakville GO Station, Whole Foods & 403. Just move in and enjoy! Tenant pays Hydro & Water! No Smoking, No Pets. (id:59646)
113 Green Gate Boulevard
Cambridge, Ontario
3 bedroom, 2.5 bathroom, 1.5 car garage, phenomenal finished basement featuring a family entertainment recreation room with pool table, lights, equipment and fireplace, much loved and cared for family executive home with a garden oasis featuring a large shed, with deck, lights and firepit, all situated in a quiet family friendly street in a sought after, up and coming, expanding young neighborhood. This home has it all for the decerning buyer! (id:59646)
575 Woodward Avenue
Hamilton, Ontario
Welcome to 575 Woodward Ave unit #29 located in Hamilton ON! Where elegance meets refinement, built by an award winning builder Losani Homes. This townhouse is only 3 years old, only had one owner and offers LOW maintenance fees! The main floor of this house provides lots of natural light from the big windows, cozy living room, a convenient powder room, laundry room, a pantry and a balcony! Upstairs, youll find 3 bedrooms and 1 (4-piece) washroom. BUT WAIT THERE IS MORE! The lower level of the house has flex space that opens to the backyard which can be used as another family room, a 4th bedroom an office or any other creative ideas! With no rear neighbors, a park right behind you for entertaining and steps away from Hamilton beach, easy access to highways and amenities close by it makes it a must see! (id:59646)
8175 Britannia Road W Unit# 907
Milton, Ontario
Crawford Urban Towns. 2 bedroom, 2 full bathroom stacked townhouse. Offering 911 sqft of living space. Open concept living / dining room. Step out to the balcony from here. Perfect for enjoying a cup of coffee in the morning or bbqing on those warm summer evenings. Kitchen with breakfast bar. Primary bedroom features a walk in closet and ensuite. Other features include 9 foot ceilings, No carpet, Gas connection on balcony, granite counter tops, undermount sink and stainless steel appliances in kitchen. Comes with 1 parking and 1 locker. *This is an assignment sale.* (id:59646)
201 Westbank Trail Unit# 51
Stoney Creek, Ontario
Perfectly located executive 2-bedroom, 1.5-bathroom townhouse available for lease! This move-in-ready gem features a functional open-concept layout and has been meticulously maintained. Say goodbye to exterior upkeep responsibilities while enjoying access to stunning landscaping and interior spaciousness. Situated near the Bruce Trail offering scenic views of lower Stoney Creek, this home is a commuter's dream with quick access to Redhill, Linc, bus routes, and the GO station. Proximity to the community center, shopping, theatres, and all amenities adds to the convenience. For added convenience, this unit can be furnished for just $100 more! Don't miss out on this opportunity, schedule a viewing today before it's too late! (id:59646)
10 Gamble Street
Dunnville, Ontario
Beautifully updated and tastefully presented 3+ bedroom Dunnville home on quiet Gamble Street situated on mature 85’ x 123’ lot. Great curb appeal with brick & complimenting sided exterior, oversized attached garage, tidy landscaping, recently paved parking, & private backyard Oasis complete with 2 tiered deck, gazebo area, & multiple sheds. The flowing interior layout features over 2000 square feet of distinguished living space highlighted by updated eat in kitchen with backsplash & island, MF living room with vaulted ceilings & wood accents, 3 spacious bedrooms, stunning 4 pc bathroom. Lower level includes family room, separate den has many possible uses, laundry area, & utilities. Updates include 2019 shingles, replacement windows. Conveniently located minutes to amenities, shopping, restaurants, parks, boat ramp, & all that the Grand River has to Offer. Minutes to Lake Erie, Port Maitland pier, & relaxing commute to Hamilton, QEW, & Niagara. Shows Incredibly well – Just move in! Rarely do homes with this location, lot size, & finishes come available for sale. Call today for your private tour. (id:59646)
11 Dryden Lane
Hamilton, Ontario
3 Storey Townhouse has 2BR, 2.5 Bath close to HWY and Shopping Mall. Tenantresponsible for all utilities (in their name). Full Rental Application, Equifax CreditReport, Job Income Verification, References. (id:59646)
1890 Rymal Road E Unit# 149
Hannon, Ontario
Welcome to 149-1890 Rymal Road E, where comfort meets convenience in this stunning 3-bedroom, 2.5-bathroom townhome. With tons of natural light, the stylish open-plan layout is perfect for modern living. The home is spread across three floors, offering spacious bedrooms, open-concept kitchen, dining and living room and a versatile bonus room on the main floor. Step outside to the generously sized backyard, complete with a deck and low-maintenance turf – ideal for outdoor entertaining and easy upkeep. Located in a prime area close to schools, parks, and shopping, this home offers everything you need. Perfect for young professionals or downsizers, don't miss your chance to call this gem your own! Don’t be TOO LATE*! *REG TM. RSA. (id:59646)
63 Cesar Place
Ancaster, Ontario
Brand New Bungalows on Executive Premium lots in the Heart of Ancaster. Backing onto Mature tree line to give privacy and greenery, tucked away on a safe & quiet cul de sac road. This particular bungalow holds 1650 sf. with 2 beds, open living space and 2 baths with main floor laundry for easy living. Loaded with pot lights, granite/quartz counter tops, and hardwood flooring of your choice. Take this opportunity to be the first owner of this home and make it your own! Homes are built, Drywall stage, waiting for Personal finishing Selections (id:59646)
309 South Leaksdale Circle
London, Ontario
This stunning brick home, lovingly cared for by the original owners for 20 years, offers over 2000 square feet of living space. With three generously sized bedrooms and three bathrooms, there's plenty of space for everyone. Step inside and be greeted with soaring ceilings and expansive windows that flood the space with natural light. The original hardwood flooring guides you through a spacious and inviting layout.The kitchen is truly the heart of this home, outfitted with quartz countertops and state-of-the-art appliances, all updated within the last 5 years including Cafe gas and electric oven, built-in Dacor fridge, GE dishwasher, and Sharp microwave, the space is as functional as it is stylish. Built in 2003 and meticulously maintained, you'll be hard pressed to believe this home isn't brand new. Enjoy peace of mind for years to come with thoughtful upgrades including a new fence (2023), kitchen renovation (2020), shingles (2018), concrete patio and walkway (2020), and California shutters (2020). The home's lighting has also been recently revamped (2020), boasting a blend of modern fixtures and pot lights that enhance the ambiance throughout. The basement, currently a blank slate brimming with potential, includes ample storage and a rough-in for a bath, awaiting your personal touch to transform it into the space of your dreams.Outside, the backyard continues to impress with beautiful landscaping and a concrete patio perfect for entertaining or enjoying an evening by the fire. The new fence fully encloses the yard, providing both privacy and a safe space for kids and pets to roam free.This home has been maintained to perfection and is ready for its next chapter. If you're seeking a blend of classic charm and contemporary amenities, look no further. (id:59646)
4127 Walcot Court
Beamsville, Ontario
Nestled in a Peaceful Beamsville Neighbourhood, this Home Offers a Tranquil Ambiance with Meticulous Attention to Detail. This Raised Ranch / Bungalow, Offers a Harmonious Fusion of Comfort, Functionality and Style in a Great Court Location. Features Include: Granite Counters and Quality Wood Cabinets in the Eat In Kitchen, Vaulted and 9 Foot Ceilings Throughout, Open Concept Design, Convenient Access to the Large Side Patio Deck, Offering a Perfect Setting for Al Fresco Dining or Peaceful Moments in Nature. Discover the Comfort of a 2 + 1 Bedroom and 2 - 4 Piece Bathrooms Which is a Perfect Set Up for an In Law Suite with a Separate Entrance. The Master Bedroom Offers a Serene Escape with a Walkout to the Deck, Dual closets (Including a Walk-In Closet), and Access to a Shared Four-Piece Bathroom, Providing a Private Sanctuary for Relaxation. The Basement Unveils a Cozy Oasis with High Ceilings and a Three-Way Gas Fireplace that Radiates Warmth and Comfort. The Lower Level Bedroom also has Walkout Access to the Backyard that Extends Indoor Living to the Outdoors, Enhancing the Spaciousness and Versatility of the Home. The Double Car Garage Provides Convenience and Ample Space for Parking and Storage Needs. Additionally, Utilize the Storage Area Underneath the Deck to Organize Items Effectively, Maximizing Functionality While Maintaining a Clean and Organized Outdoor Area. This Gorgeous Home is Move in Ready and won't Last long on the Market! (id:59646)
42 Mccormick Street
Welland, Ontario
Welcome to this charming 2-bedroom, 1-bathroom home located on a quiet dead-end street. As you step inside, you are greeted by a welcoming entrance way/mudroom that conveniently separates the living space, perfect for storing shoes and coats. The interior boasts a newer kitchen with updated cabinets, countertops, and backsplash, creating a fresh, modern look. A sliding barn door adds a touch of rustic charm while leading to a recently renovated bathroom. The main floor laundry offers easy access and convenience. The exterior of this home is equally impressive, featuring a deep lot with a fenced-in backyard that provides both privacy and security. You'll love the multiple outdoor living spaces, including a deck and patio, ideal for relaxation and entertaining. Additionally, the property offers multiple sheds for ample outdoor storage, including a newer shed that is just 3 years old. Located in a prime neighborhood, this home is steps away from the Welland Canal, offering beautiful walking trails. It is also within walking distance to Merritt Island Park, downtown amenities, Seaway Mall, grocery stores, restaurants, coffee shops, and a transit stop. Families will appreciate the close proximity to elementary schools, high schools, and Niagara College, making it an ideal location for all stages of life. This home perfectly combines modern updates with practical features, set in a peaceful and convenient location. Whether you are enjoying the indoor comforts or the expansive outdoor areas, this property offers a welcoming and versatile space for any lifestyle. Don't miss the opportunity to make this delightful house your new home! **Street parking available year round.** (id:59646)













