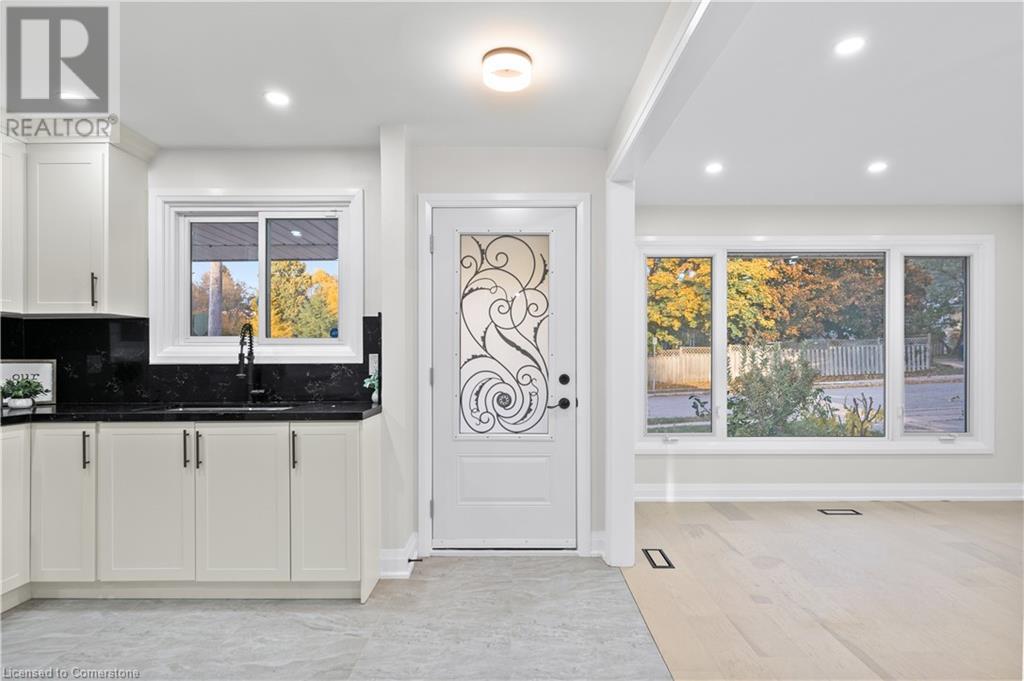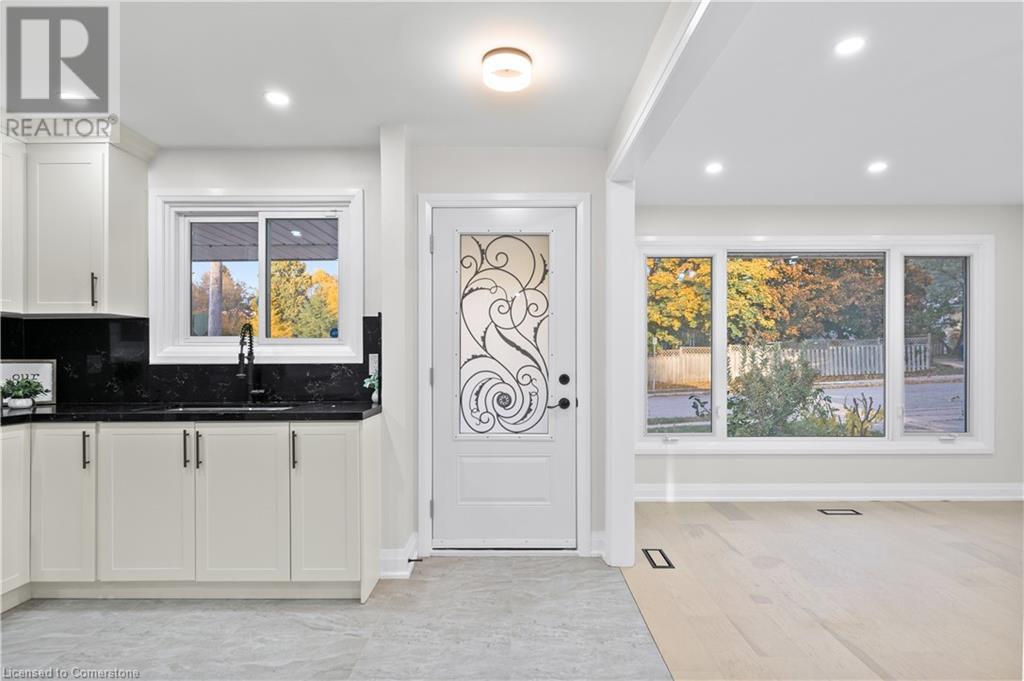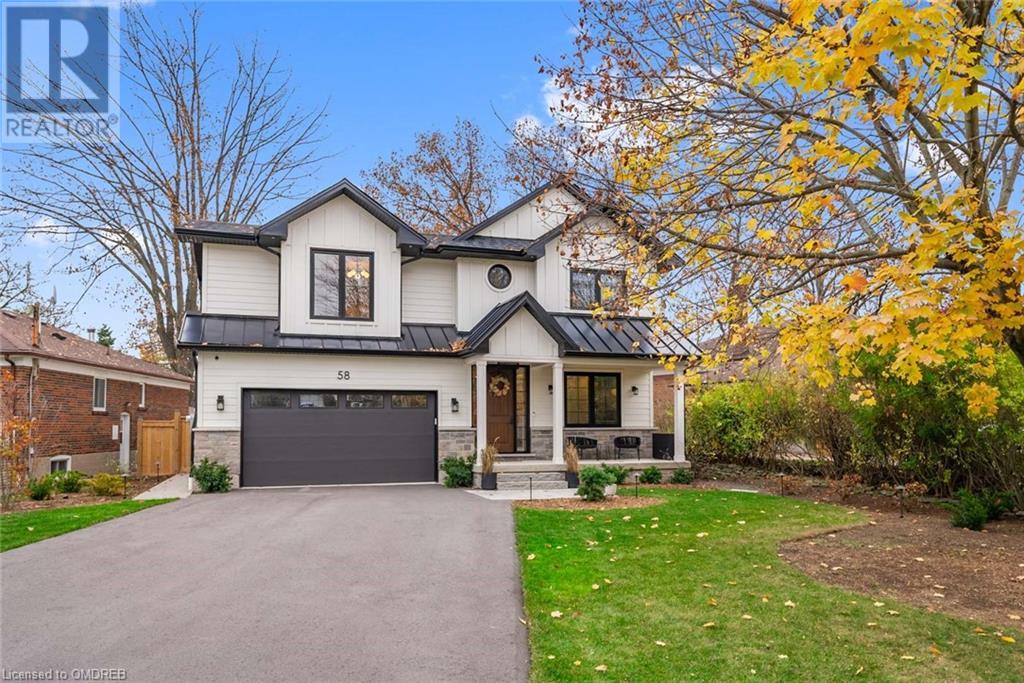66 Beech Avenue
Cambridge, Ontario
Fully renovated carpet free move in condition Single family home in a quiet Neighbourhood very close to 401 and all other amenities, schools, sports complexes, trails and can be used as duplex or mortgage helper with finished legal walkout basement having big backyard with positive cash flow. New doors with privacy locks, new quartz counter tops, new fridge and stove upstairs, laundry rough in for main floor. Five parking spaces in new concrete driveway for 2 or more families to park multiple cars. New pot lights inside and outside with new 200 amp electrical panel approved by ESA. All appliances on both floors included. Seeing is believing, book a showing today!! (id:59646)
66 Beech Avenue
Cambridge, Ontario
VACANT NEWLY RENOVATED DUPLEX!! EXCELLENT FOR POSITIVE CASH FLOW!!! FAMILY FRIENDLY NEIGHBOURHOOD CLOSE TO THE 401, SHOPPING, SCHOOLS AND TRAILS. 3 BATHROOMS, 3 ROOMS UPPER, 3 ROOMS LOWER. ALL NEW KITCHENS AND BATHROOMS, FEATURING PORCELAIN AND ENGINEERED HARDWOOD FLOORING, POTLIGHTS, 200 AMP PANEL, CONCRETE DRIVEWAY AND LAUNDRY ON BOTH LEVELS. THESE HIGH END FINISHES WILL BRING IN TOP MARKET RENTS!!! BOOK YOUR SHOWING TODAY. (id:59646)
2 Juliebeth Drive Unit# 2
Hamilton, Ontario
Spacious 2 bedroom basement apartment in a detached home,Landlord is looking for professional tenants,No smoking ,No pets.Rooms size approximate or irregular.Located in a desirable neighbourhood,close to amenities and bus route.Attach Schedule B (id:59646)
2155 Duncaster Drive Unit# 15
Burlington, Ontario
Sought after Brant Hills bungalow townhome with an excellent walk score of 80. An idyllic retreat for downsizers and empty nesters. A total of approximately 2,015 sq. ft., this home backs onto a ravine. Eavestrough and soffit system (2024), roof shingles (2016), air conditioner (2021), spray in insulation to the attic and basement (2021), new light fixtures, and all bathrooms updated (2024). Carpet -free home with hardwood flooring, 7mm waterproof laminate flooring with 1.5” cork under pad throughout the lower level and on stairs. With high-tech comforts like a Nest thermostat, Ring doorbell, and a long list of comprehensive ADT alarm system (exterior front and rear cameras windows, doors, smoke detectors, flood and police response). Living room with hardwood flooring, a gas fireplace (cleaned and serviced in 2023), and a walkout to a deck, and the adjoining dining room with two skylights. The kitchen offers a stainless-steel fridge (2021), new dishwasher and microwave (2024). Primary bedroom boasts hardwoods, walk-in closet and 4-piece ensuite bathroom. Den with hardwoods (could be converted to a third bedroom), powder room, a laundry room and inside entry to the garage. Gas fireplace and sliding doors to a full width patio. A second bedroom and a walk-in closet enjoys access to the 4-piece bathroom. Unfinished workshop/storage room. (id:59646)
58 Kingswood Road
Oakville, Ontario
Welcome to 58 Kingswood Rd., a masterpiece of luxury living in the heart of Old Oakville. Nestled on an impressive 68 x 159 ft lot surrounded by mature trees, this home combines sophisticated design, premium features, and a prime location. Step inside to nearly 10-ft ceilings and stunning 8-ft solid doors that set the tone for the elegance throughout. The main floor showcases 7.5 baseboards, 6” wide plank floors, and a custom plaster surround on the open vent gas fireplace. A dedicated office features bespoke cabinetry with integrated lighting and in-drawer electrical, while the mudroom is thoughtfully designed with tailored storage and a built-in bench. The chef’s kitchen is a culinary dream, boasting custom cabinetry with an appliance garage, spice drawers, and ample storage. High-end appliances include a Wolf 6-burner gas oven, Bosch dishwasher, Jenn-Air refrigerator, wine fridge, and drawer fridges. Quartzite countertops and backsplash, a Venetian plaster hood vent, and a bar/coffee area with a hammered Native Trails bar sink add elegance to this central hub. Retreat to the spa-inspired primary suite featuring in-floor heating, marble finishes, an oversized rain shower and soaker tub. Custom closets and designer lighting complete the space. 3-additional bedrooms offer custom closets, a private ensuite or a Jack-and-Jill bath. The lower level, includes an additional bedroom, gym, rec room, and ample storage. Outdoors, enjoy a beautifully landscaped backyard with a concrete patio, built-in Sonos speakers, and a gas line for a BBQ, perfect for entertaining. Smart home features include a Lutron lighting system, Ecobee thermostat, Nest Yale locks, and a comprehensive security system. Energy efficiency is prioritized with an HRV system, on-demand hot water heater, and pre-wired EV charger. Located minutes from downtown Oakville, Kerr Village, and top-rated schools, this home is a rare gem blending luxury and convenience. Welcome to your dream home! (id:59646)
2287 Springridge Drive
London, Ontario
BACKING ONTO SERENE GREENSPACE! Discover luxury living in sought-after Ballymote Woods. This stunning home features four spacious bedrooms, four bathrooms, and an elegant design that suits families and entertainers alike. A grand open-to-above foyer leads to the main floor, where marble floors, rich espresso hardwood, crown molding, and detailed wood trim add sophistication. The gourmet kitchen is a highlight with stainless steel appliances, gas stove, granite countertops, and a butlers pantry connecting to the formal dining room perfect for hosting. Upstairs, the primary suite is a serene retreat with a trayed ceiling, dual walk-in closets, and a spa-like ensuite. Three additional bedrooms offer comfort and flexibility with one of the bedrooms having their own private three piece bathroom. Outside, enjoy a large stamped concrete patio, gazebo, and privacy with the greenspace backdrop. Located near parks and trails, this home provides luxury, privacy, and natural beauty. Book your private viewing today! (id:59646)
217 Watervale Court
Kitchener, Ontario
Gorgeous 4+1 Bedroom, 3 bathroom, double car garage home situated on a quiet crescent location in desired Lackner Woods. Upgraded maple kitchen with 42 high cabinets, granite countertops, elegant backsplash and stainless steel appliances. 9'main floor ceilings with open concept design, maple hardwood and in living and dining area. Main floor Laundry. Second floor also has a 9' ceiling, a huge master bedroom with a walk-in closet and ensuite bath. Second floor has three other large bedrooms, an office (can be used as a 5th bedroom or prayer room) and a 4 pcs main bath. Huge unfinished Basement is also 9' ceiling height is ready to be transformed into second legal unit for extra income or to be a entertainment area or a home office. Other features included double door front entrance, carpet free house, side entrance door to garage, upgraded baseboard and casing, two panel interior doors, air exchanger, central air and much more. Excellent location close to schools, park, Fairview Mall, Chicopee Ski Park, Grand river trail. It is also very centrally located with easy access to Cambridge, Guelph, Waterloo and HWY 401.This is a must-see property! (id:59646)
1 Redfern Avenue Unit# 132
Hamilton, Ontario
Located on the highly sought-after Hamilton West Mountain Brow area, the Scenic Trails condominiums offers a unique luxury living experience with a suburban feel. This main floor unit faces right into the courtyard. An open concept layout includes a living/dining room, a kitchen with breakfast bar and stainless-steel appliances. Find a principal bedroom and a den that can be used as a home office, or as a secondary bedroom. The unit has a full bathroom and convenient in-suite laundry. The mid-rise condo building features four-stories and incredible amenities for its residents including a full fitness centre, a party room with a covered outdoor lounge, games room, fire and ice themed patios, a theatre room, a temperature-controlled wine room with individual lockers, and the must-be experienced 'The Cave' community entertainment area. One underground parking space comes with the unit. Available for immediate occupancy. Don’t be TOO LATE*! *REG TM. RSA. (id:59646)
2175 Marine Drive Unit# Ph6
Oakville, Ontario
Spectacular unobstructed views from this fabulous luxury penthouse. This stunning renovated showstopper presents quality upgrades & meticulous attention to detail. Marvel at the uninterrupted, breathtaking views of Lake Ontario, the Toronto skyline & magnificent tree canopy. Exceptional updates including vinyl floors, pot lights, smooth ceilings, high quality light fixtures, custom window coverings & so much more. Impressive high-end Cabico custom kitchen with an open concept design. Outfitted with stainless steel appliances including an induction cooktop, built-in oven & microwave, built-in dishwasher & fridge. Incredible storage with a multitude of cabinets, large pantry & pull-out drawers equipped with custom storage inserts. Completed with quartz counters & back splash. The kitchen flows seamlessly to the dining room featuring a custom built-in entertainment unit & large island/table with plenty of drawers, ready to seat the family & guests. Perfect for entertaining & everyday life. The living room boasts vaulted ceilings, floor to ceiling windows & a walkout to the generous private balcony showcasing the superb views. Enjoy the woodburning fireplace (currently has an electric insert). The primary bedroom hosts a lavish 3-piece ensuite, walk-in closet & walk-out to the balcony. Bright 2nd bedroom with access to the balcony, spa-like 3-piece guest bathroom with elegant soaker tub, & convenient laundry & storage rooms. 1 owned underground parking space & exclusive use locker. 2 heating/cooling systems installed 2022. Excellent building amenities including indoor pool, exercise room, saunas, lounge & library, party room, billiards, indoor golf range, woodworking shop, social activities, tennis/pickleball court, visitor parking & much more. Live at the desirable “Ennisclare on the Lake” complex in desirable Bronte Village, close to the lake, Bronte Harbour, parks & trails, shopping & restaurants. VIEW THE 3D VIRTUAL IGUIDE TOUR, FLOOR PLAN, VIDEO & ADDITIONAL PHOTOS (id:59646)
570 Cheapside Street
London, Ontario
Located in the sought-after Old North neighbourhood, this 1.5-storey home features 2 bedrooms and 1.5 bathrooms. Its charming red brick facade, accented with natural stone and a cozy covered front porch supported by rustic wood beams, adds to its exceptional curb appeal. The main level welcomes you with a bright living room and formal dining area, filled with natural light and highlighted by a stunning slated stone gas fireplace. The updated kitchen is both stylish and practical, showcasing granite countertops, a tile backsplash, and stainless steel appliances including a gas stove. Sliding doors lead to a backyard patio, perfect for outdoor dining, while a quaint dining nook adjacent to the kitchen adds extra functionality. Upstairs, you'll find two spacious bedrooms, each featuring original hardwood floors and ample closet space. For those who work or study from home, the functional workspace features custom cabinetry for ample storage, a built-in desk, and a chalkboard wall. A 4-piece bathroom with tile completes the upper level. The lower level provides additional living space, including a cozy sitting area with laminate flooring and a bonus room with a window and closet. Step outside into a backyard perfect for relaxation, featuring a heated pool with a waterfall, lighting, and a self-cleaning system, a gas BBQ hookup, and plenty of greenspace. The pool house, complete with a bathroom, heating, AC, and rough in kitchen adds convenience and potential for an ADU. That's not all! This home also offers two sheds, one for tools and the other a she shed for leisure. This home is conveniently located within walking distance of a grocery store, Carling Park and Arena, and is close to schools, St. Joseph's Hospital, shopping, and downtown amenities. Perfectly suited for those seeking character, functionality, and a vibrant community. Don't miss out on this incredible opportunity schedule a private showing today. (id:59646)
587 Hanlon Creek Boulevard Unit# 21
Guelph, Ontario
Brand new commercial/industrial space available in one of the most sought after business parks in the south end of Guelph. High Ceilings, Large roll-up doors, and abundant natural light make this a premier project in Guelph. Quality & Design come together for a workplace you can be proud of. This unit comes finished with 2 washrooms, 2 kitchenettes, central heating and Air conditioning, led lighting throughout, ready for you to start your business. 2nd floor space is fully fire rated and has separate access in case you need to sublease or run 2 separate businesses. With free parking spots in the complex, there is no shortage of parking for your staff and customers. Strategically located in South Guelph's Hanlon Creek Business Park (Ontario's Innovation Corridor), 7 minutes from highway 401 and close to Toronto, Hamilton, and Kitchener-Waterloo, just off the Hanlon Expressway. One of Canada’s fastest-growing cities with a population base of over 130,000, Guelph is also part of one of Ontario’s strongest economic regions, offering easy entry to major Canadian and U.S. markets. Guelph is home to a diverse economic base including agricultural biotechnologies, the advanced manufacturing sector as well as expanding life sciences and environmental technologies clusters. The top industrial employers in Guelph are Linamar Corporation (12,000 employees), Cargill Meats (1,500 employees) and Polycon Industries (1,000 employees). Guelph benefits from a well-educated and skilled workforce, with access to research facilities and graduates from 15 major Canadian post-secondary institutions within 100 kilometers. The city features the availability of excellent highway, rail and air transportation networks. BP Zoning permits a wide range of uses including; Manufacturing, warehouse, medical office/clinic, office, cloud/commercial kitchen, beauty/hair salon, recreational, school or tuition centers, research and development establishment and many more. (id:59646)
198 Dundurn Street S Unit# 2 (Upper)
Hamilton, Ontario
Welcome to Unit 2, located on the 2nd and 3rd floors in the desirable Kirkendall West neighborhood. This 1-bedroom unit features a modern open-concept layout, an electric fireplace, and a stylish floating staircase. The kitchen boasts a large island, quartz countertops, and gourmet appliances. The unit also includes a four-piece bathroom, ample closet storage, and a private balcony. **One parking space is included**, and laundry is conveniently located in the basement. Tenant pays hydro and water. A 1-year lease is required. This beautiful space is perfect for comfortable, modern living. (id:59646)













