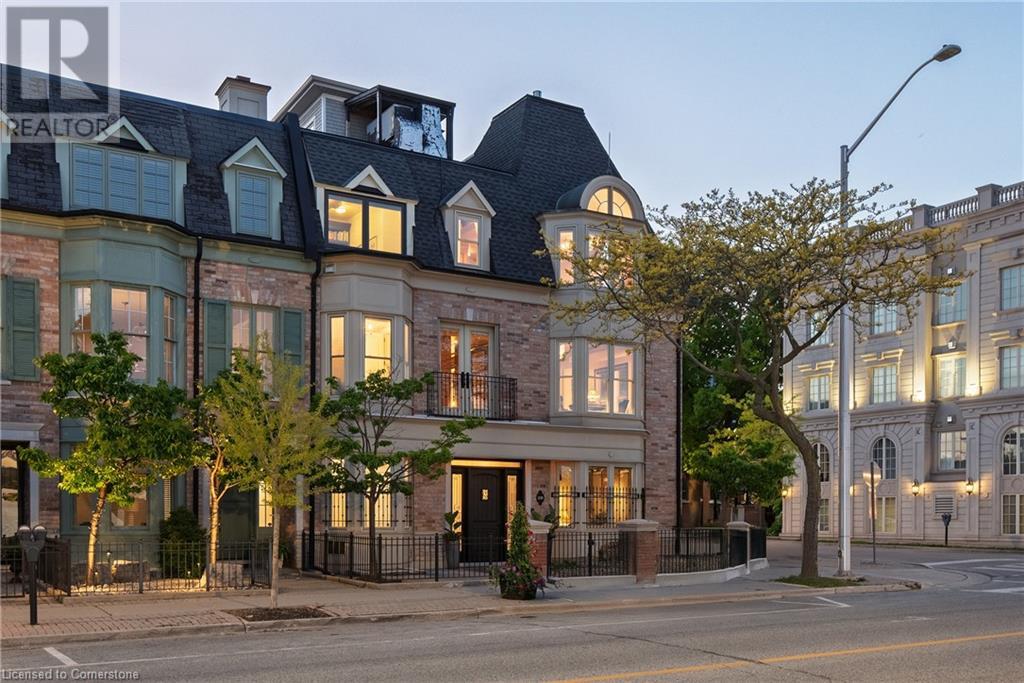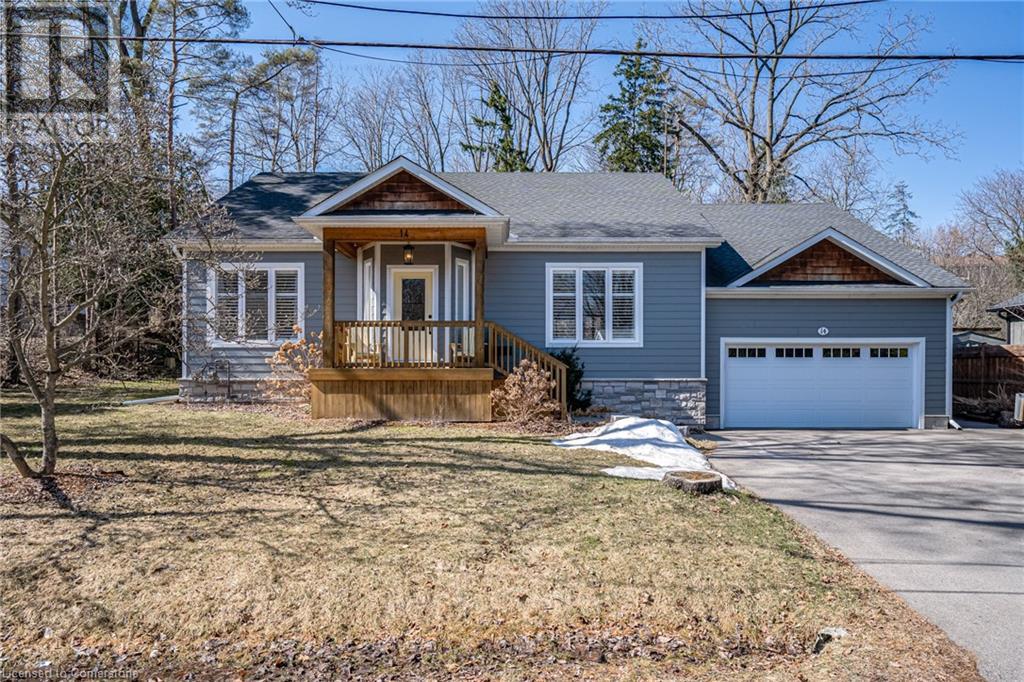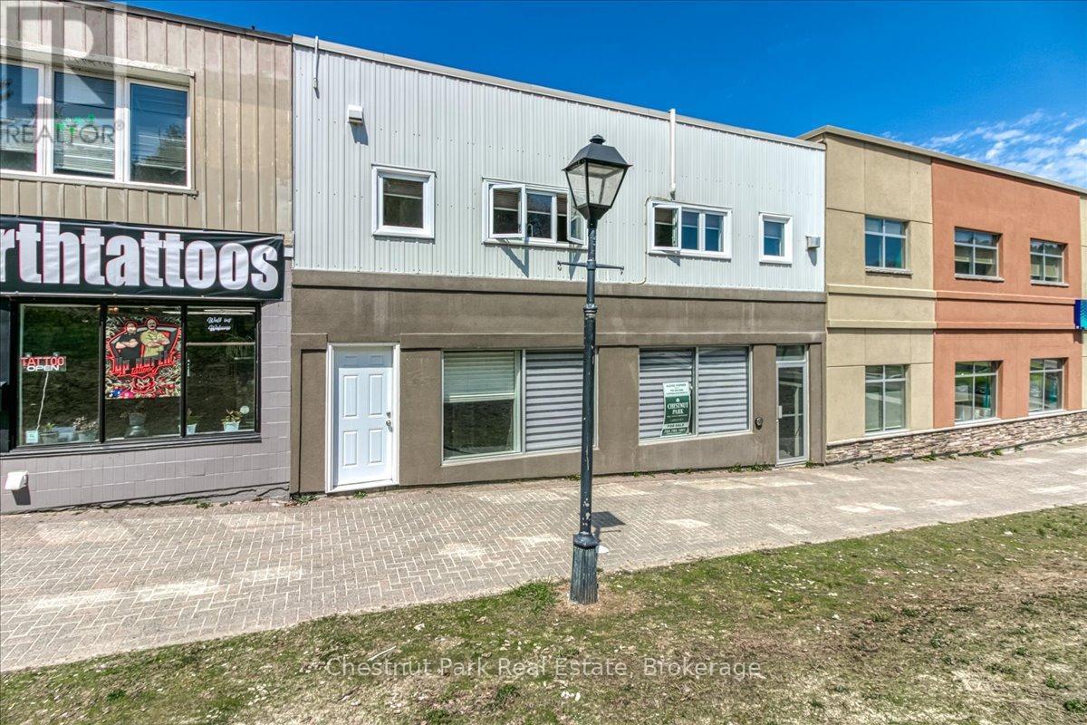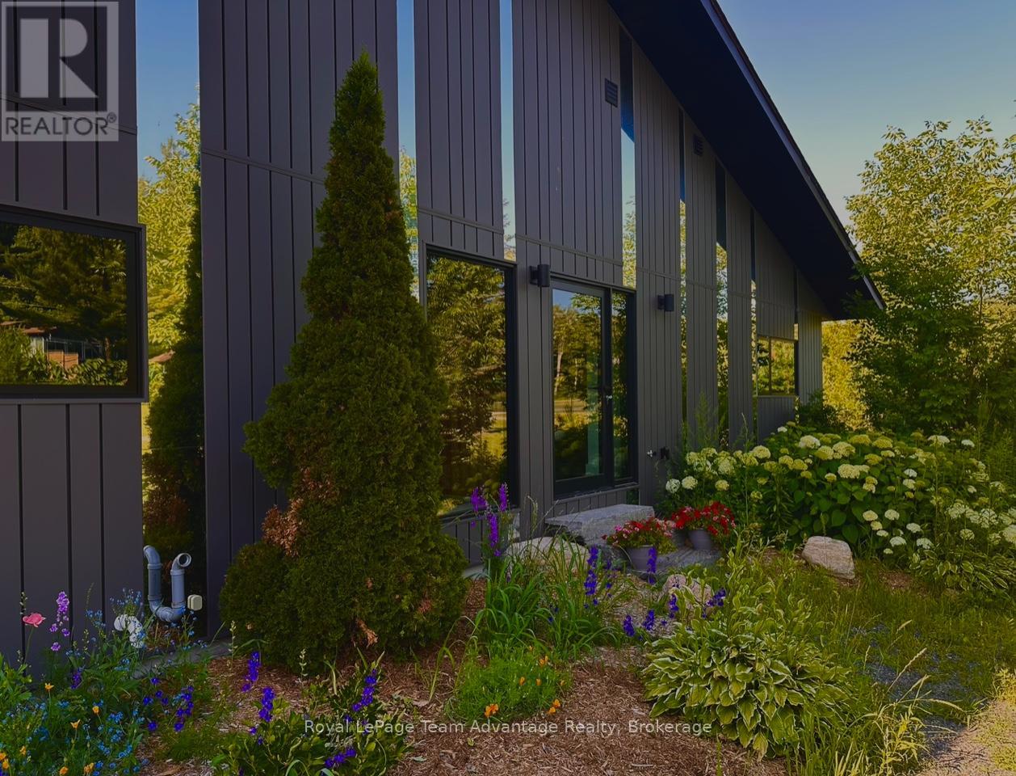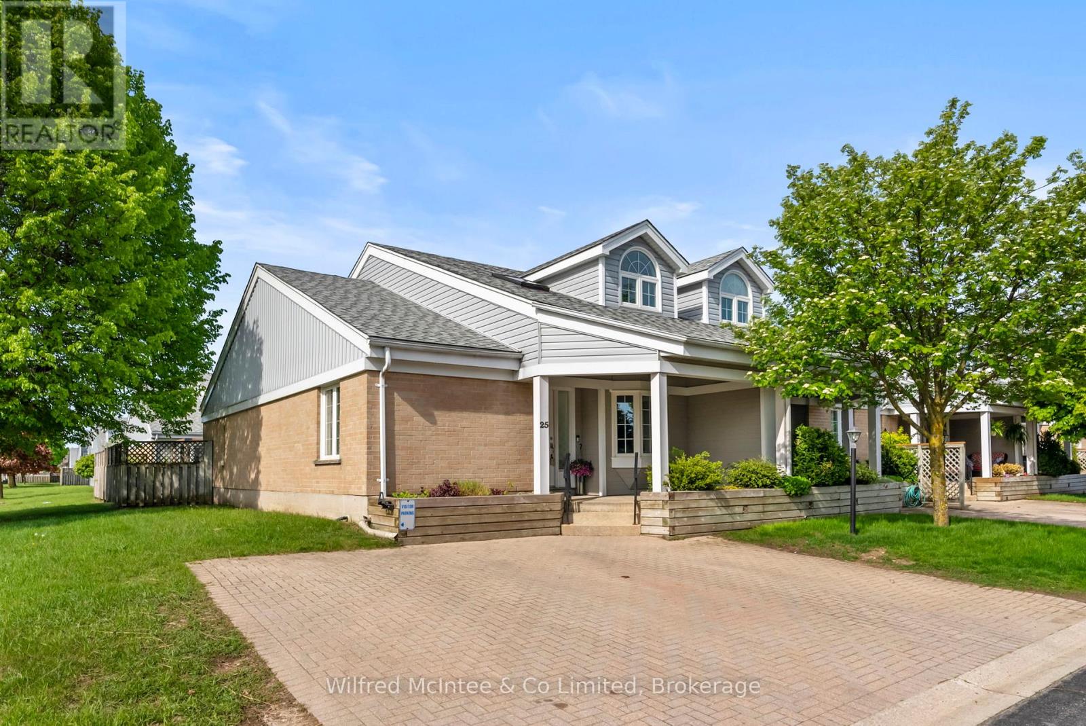888 Partridge Drive
Burlington, Ontario
Luxury Ravine Living in Aldershot’s Prestigious “Birdland” Welcome to a rare offering in Aldershot’s coveted “Birdland” neighbourhood — a true luxury retreat backing onto a serene ravine and surrounded by nature. This impeccably maintained home is nestled on an incredibly landscaped property, front and back, offering stunning curb appeal and peaceful outdoor living spaces that are ready to enjoy. Step inside to discover elegant design and premium finishes throughout. Soaring 10-foot ceilings on the main floor create a bright and open ambiance. The layout is thoughtfully designed with a main floor primary suite featuring a gorgeous ensuite, a dedicated home office, and a spacious formal dining room perfect for entertaining. The chef’s eat-in kitchen is a showstopper, complete with high-end appliances, custom cabinetry, and a cozy wood-burning fireplace — ideal for both quiet mornings and family gatherings. The oversized great room offers tranquil ravine views and seamless flow for day-to-day living. Upstairs, you'll find a generous second bedroom with its own private ensuite, perfect for guests or family. The fully finished walkout basement provides additional living space with a large recreation room, sitting area with a second wood-burning fireplace, third bedroom, 4-piece bath, and even a workshop for hobbyists or handypersons. Outside, the professionally designed landscaping creates an oasis of calm — whether you're relaxing on the patio or enjoying the lush greenery that surrounds this one-of-a-kind property. This home is totally move-in ready — just unpack and enjoy the luxurious lifestyle it offers. Minutes to the lake, Burlington Golf & Country Club, downtown shops, trails, and the GO Station — it’s the perfect blend of nature, privacy, and convenience. LUXURY CERTIFIED. (id:59646)
10158 Old Pine Crest Rd Road
Halton, Ontario
Welcome to paradise on the Credit River, where luxury, tranquility, and modern living converge. This rare ravine lot executive bungalow sits on nearly half an acre in the quiet community of Norval, offering a beautifully updated living space of approx. 2,300 sq. ft on the main floor alone. Just minutes from downtown Georgetown and major highways, the expansive driveway accommodates 10 vehicles, complemented by a spacious 2-car garage. Inside, you'll find new hardwood flooring, pot lights, and stylish fixtures throughout. The open-concept layout features a formal dining room and a flexible office/den that can be converted into a fourth bedroom. The stunning chef's kitchen boasts Caesarstone countertops, Porcelanosa finishes, a built-in Miele coffee machine, high-end built-in Dacor appliances, custom cabinetry with built-in lighting, and a large centre island overlooking the family room with a sleek new concrete plaster fireplace and walkout to a deck with serene river views. The elegant primary suite includes a feature wall with lighting, a walk-in closet, and a fully renovated 4-piece spa-inspired ensuite with a glass-enclosed shower and freestanding soaker tub. Two additional generously sized bedrooms and an updated main bath with modern feature wall tile and glass shower, along with main floor laundry with another conveniently located 2-piece bath, complete the main level. The partially finished basement offers exceptional additional space (over 2000 sqft) and potential. There is a rough in for an additional fireplace and with a garage door for workshop access or potential conversion to a walkout, plus a cavity in place for a future walk-down from the garage. With an extensive list of upgrades, this home delivers the lifestyle you've always dreamed of! (id:59646)
54 Harvest Gate
Smithville, Ontario
Elegant Home in Harvest Heights on Premium Wooded Lot Step into this beautifully enhanced 3-bedroom, 2.5-bath residence in the highly desirable 'Harvest Heights' community. Nestled on a prime tree lined lot, this home exudes peace and sophistication. The main floor offers a bright, open-concept layout ideal for hosting. The kitchen features crisp white cabinets, sleek granite counters, a chic backsplash, breakfast bar, and sunlit dining area with patio doors leading to an expansive aggregate deck. From the kitchen sink, a large window frames a tranquil view of nature, a calming, soul soothing sight. The backyard offers rare privacy, surrounded by trees, and is perfect for entertaining or adding a large in ground pool. Living and dining rooms highlight rich 3/4 hardwood, stylish fixtures, and oversized windows that fill the space with light. A functional main floor laundry/mudroom with garage access adds convenience. Upstairs, the primary suite is a tranquil escape with walk-in closet and spa like ensuite offering a soaker tub, glass shower, and dual sinks. Two spacious bedrooms offer comfort for family or guests. The high ceilinged basement with bathroom rough-in awaits your custom vision. Just steps from Hamilton, yet nestled in a quiet, natural setting, this home delivers the best of both city and rural living. Make this model home yours today! (id:59646)
239 Church Street
Oakville, Ontario
Offering over 5,300 sq ft above grade, with four car garage parking,this double-wide freehold townhouse blends the character of a New York brownstone with the convenience of Downtown Oakville living. Located just steps to the lake, library, restaurants, and shops, it’s a rare opportunity to enjoy space, privacy, and walkability in one of Oakville’s most sought-after neighbourhoods. Designed with thoughtful details throughout, the home features a front-facing courtyard and a large rear deck - perfect for quiet mornings or hosting family and friends. Inside, the living spaces are warm and welcoming, with a mix of exposed brick, antique accents, and architectural ceiling details that lend personality to the space. The ground floor level is ideal for both everyday living and entertaining, while the commercial-grade elevator provides access to all levels with ease. On the ground floor, you'll find three bedrooms, each with its own ensuite, offering comfort and privacy for family or guests. The main living level is bright and spacious, with natural light streaming in from windows on three sides. A large family room flows into the open-concept kitchen, where a generous island leads into a built-in dining table with seating for ten. A separate living room at the front of the home overlooks the private courtyard - a great spot for morning coffee. A powder room completes this level. The top floor is dedicated to the primary suite, featuring two walk-in closets, a six-piece ensuite bath, and a separate office or reading room - a quiet retreat within the home. Lower level, with 1,796 square feet, includes a recreation room, indoor swim spa, and a 1,000+ bottle wine cellar - offering a mix of leisure and functionality. With 3 full laundry stations (one on each floor) and 4 garage parking spots, this home is designed for everyday living. A unique opportunity for those looking for generous space, privacy, and a walkable lifestyle - all within a virtually maintenance free setting. (id:59646)
24 Binkley Crescent
Hamilton, Ontario
Check out this fantastic property set in a 0.28 acre treed lot abuts the ravine. Original hardwood, living/dining room combination with separate family room, fabulous windows and atrium overlooking the lush greenery, garden area and mature trees. Eat-in kitchen, 2 bedrooms, walk-in closet in primary bedroom and many built-ins with so much character. The unfinished basement has unbelievable potential with an open space over 1200 sq. ft. and a separate side entrance. Suitable for a retired couple or first-time buyers with potential for lower in-law suite or apartment. Walk to McMaster, shopping, and restaurants, only minutes to Dundas/University Plaza. Notables: Central air unit is on the roof of the garage. HVAC 2012, leaf guards in place & metal roof 2019, hot water tank is owned, washer & dryer 2023. Garage door opener on back wall of garage. Driveway paved in 2020. Fireplaces as-is, gas + wood burning. Lovingly cared by the same owner since 2001. RSA. (id:59646)
14 Sullivan's Lane
Dundas, Ontario
Be prepared to be wowed! This recently re-built bungalow boasts nearly 3,400 square feet of finished living space, blending modern luxury and comfort. Tucked away on a quiet street, this location enjoys beautiful views and trails, walking distance to schools, the arena, community centre, and downtown Dundas. Step inside where the open concept living and dining rooms feature vaulted ceilings, creating a bright and airy atmosphere with plenty of natural light. The living room is anchored by a striking gas fireplace with a beautiful brick and rustic wood mantle, while the dining room opens to the backyard. The sleek, modern kitchen is equipped with stainless steel appliances, gas stove, abundant cabinetry, quartz countertops, and a spacious eat-in island breakfast bar with butcher block top. The large primary bedroom suite offers a serene retreat with a spa like ensuite, walk-in closet, and sliding glass doors for private backyard access. This level also enjoys two additional bedrooms, a 4-piece bathroom, laundry room, and inside access to the large 2-car garage. Downstairs, the finished basement provides a versatile L-shaped recreation room ideal for entertainment or a games room, along with a fourth bedroom, a 3-piece bathroom, and a sizable storage/utility room area. The two-tiered backyard serves as a private oasis with an inground pool, a spacious shed/workshop, and a wooded area perfect for relaxation and outdoor enjoyment. Don't miss your chance to own a slice of heaven! (id:59646)
8 George Walk
Elliot Lake, Ontario
Endless opportunities await at this exceptional mixed-use property in the heart of Elliot Lake. With over 6000 sq ft of space and C1 zoning, 8 George Walk offers unmatched flexibility to bring your vision to life whether its launching a boutique storefront, wellness studio, professional office, gallery, or multi-use commercial concept. The expansive main floor layout can be adapted to suit a wide range of business ventures, all while benefiting from high visibility and steady foot traffic. Upstairs, indulge in luxurious living with a stunning 2-bedroom, 2-bathroom residential suite that has been thoughtfully finished with premium materials and modern design. From the gourmet kitchen and elegant bathrooms to the spacious open-concept layout and private laundry, this upper-level retreat offers all the comforts of upscale living just steps above your entrepreneurial dreams. Live where you work or lease one level for additional income the possibilities are truly endless. Whether you're an investor, entrepreneur, or someone seeking a unique live/work setup, this property is ready to be transformed into something truly special. Co-Listed with Erika Weller (Oak Realty) 705-261-0210. (id:59646)
267 Sunset Drive
West Perth (Mitchell), Ontario
Welcome to this one-of-a-kind property with a large pie shaped lot backing onto the golf course offering unparalleled privacy. It is very rare for a property like this to come to the market! This beautiful home boasts a stunning backyard featuring a 32x16 in-ground pool, and a pool shed complete with its own washroom perfect for entertaining or relaxing in style. Experience open concept living the minute you walk in the front door! Inside, the main floor impresses with a vaulted ceiling with wood beam detailing. The open kitchen, dinning and living and room plan offers a cozy gas fireplace that creates a warm and inviting living space. The main floor boast 4 great sized bedrooms including a front facing room that can be used as an office. The primary bedroom is nice and spacious with a 5 pc ensuite and a large walk in closet. The main floor laundry room adds convenience to daily living. Head to the finished basement and discover a welcoming entertainment area complete with a bar, large rec room area a fifth bedroom, aden/office, a full 4-piece bathroom, and in-floor heating for ultimate comfort year-round. Additional features include a large 2 car garage with walk down to the basement, concrete driveway, 200 Amp electrical service, fully fenced backyard, and so much more. This home is a rare gem with standout features inside and out. Don't miss your opportunity to own a slice of paradise! (id:59646)
19 - 1 Crane Walker Road
The Archipelago (Archipelago South), Ontario
Luxurious year round waterfront living at Crane Lake Estates. Upon entering the new luxurious, 3300 sq. waterfront unit, you're immediately struck by its spaciousness, natural light & views of Crane Lake. Combined modern kitchen/dining & living room with vaulted ceilings, double sided fireplace & wood feature wall give a sense of calm & warmth. Massive glass patio doors glide open to your private waterfront deck where both lounging & entertaining will be enjoyed. Four bdrm's, 2 of which are primary suites with spa-like 5 piece ensuite. In suite laundry, large mud room, lower level with family room & walkout to waterfront & private dock are just some of the features that make this cottage perfect for any family. No expense spared top of the line Schucco German lift & slide patio doors, Marvin Windows, polished concrete floors with in- floor heating & so much more! Crane Lake Estates was once the historic site of Crane Lake Resort & now boasts a small but exclusive community of 15 cottages & now, 3 private residences directly on the water's edge(within the historic main lodge). Over 44 acres of mixed bush, sand beach, communal deck/dock, boat launch, open areas for kids to play, tennis courts & new pavilion housing games/entertaining/meeting room with 2 pce bath, private to owners only. Condo fees include heated water lines, septic, lawn maintenance, communal use of all amenities, upkeep of all communal areas as well as snow removal on all road ways. Crane Lake has over 80kms of shoreline with large tracks of undeveloped crown land keeping this lake serene, breathtakingly beautiful & many bays without a cottage in site! Crane lake has great fishing, boating, water sports, kayaking, canoeing as well as access, via boat, through picturesque Blackstone River to Blackstone lake. As there are so many features of this cottage that I can not fit into the remarks, you'll need to view for yourself! Looking for a cottage with no upkeep, this is it! Unpack & enjoy. (id:59646)
25 - 914 Arlington Street
Saugeen Shores, Ontario
Bright, Beautiful & Brimming with Potential- Unit 25, 914 Arlington St, Port Elgin. Welcome to care-free condo living in the heart of the vibrant Lake Huron community of Port Elgin! This desirable end unit offers privacy, natural light, and unbeatable access to outdoor adventure just steps from the popular rail trail, perfect for walking, biking, or soaking in the scenery. With 2 spacious bedrooms and 2 full bathrooms, including a private ensuite, this home is ideal for comfortable living and effortless entertaining. The efficient kitchen, updated with brand new appliances in 2024, flows easily into a cozy living room featuring a gas fireplace and patio doors leading to your own private patio a great spot to relax or BBQ with friends. A gas furnace (2020) and central air keep things comfortable year-round, while the bungaloft design adds a fantastic bonus space above perfect as a third bedroom, home office, studio, or fitness area. The unfinished basement is a blank canvas ready for your personal touch, complete with laundry facilities and a rough-in for a 3-piece bathroom. Prefer main-floor laundry? Its ready for that too. Whether you're looking to downsize, invest, or simply simplify, this condo offers a winning mix of convenience, affordability, and lifestyle in one of Saugeen Shores' most sought-after locations. Don't miss this opportunity to live steps from nature and minutes from the beach. Your new lifestyle starts here! (id:59646)
1093 Glenmount Road
Lake Of Bays (Ridout), Ontario
Discover your ideal Muskoka retreat with this beautifully updated family cottage on the coveted south shore of Lake of Bays, boasting spectacular views and situated on the highly sought-after Glenmount Road. With four inviting bedrooms and three newly updated bathrooms, this cottage is perfect for comfortable year-round enjoyment. The spacous master bedroom features an ensuite bathroom, while the open-concept living, dining and kitchen areas offer bright, airy spaces perfect for gathering and entertaining. Step onto the new wooden deck to relax or host friends, enjoying panoramic lake views from sunrise to sunset. Enjoy summers at your own sandy beach or unwind on the sun deck atop your single-slip boathouse, positioned ideally on a scenic point of land. The property's location in an established, welcoming community offers privacy and convenience - a rare find on Lake of Bays. Extensive recent updates ensure turnkey, maintenance-free enjoyment, including spray foam insulation throughout for comfortable year-round living, new siding, roofing, gutters, and leaf filters. Modern amenities include a new 200-amp electrical panel with underground hydro service, energy-efficient windows, and an upgraded water system featuring a new pressure tank, UV water filter, and generator backup. Inside you'll find stylish new flooring, upgraded kitchen countertops, and appliances including a Bosch dishwasher, washer, and dryer. Cozy up by the elegant Stuv wood stove or the propane fireplace on cooler evenings. Thoughtful landscaping includes new outdoor lighting along pathways and down to the picturesque shoreline. Perfectly situated close to Bigwin Island Golf Club, Lake of Bays Sailing Club, and Lake of Bays Tennis Club, and just a short drive to Baysville or Dorset. The area is renowned for excellent hiking and cycling trails. This extraordinary cottage offers the perfect combination of comfort, practicality, and idyllic lakeside living - a truly exceptional opportunity. (id:59646)
909 Patt's Place
Huron-Kinloss, Ontario
Stunning Lake House with unmatched sunset over Lake Huron's Boiler Beach: Experience the beauty of this modern, meticulously crafted home, built 4 years ago to high-performance building standards. Nearly 1/2 acre, this exquisite home offers 2,074 sq of luxurious finished living space, seamlessly blending with its picturesque setting. The large stamped concrete covered entry porch and beautifully arranged armour stone gardens set a welcoming arrival tone. Inside is a bright and airy atmosphere enhanced by superior air sealing ensuring exceptional efficiencies and comfort. The open-concept living area features a vaulted wooden ceiling & huge lakeview windows and a propane fireplace, ideal for cozy gatherings. This home is a chef's dream, showcasing a deluxe custom kitchen by Chervin, complete with high-end KitchenAid appliances, including two ovens, and an ultra-quiet Bosch dishwasher & Italian Falmec Fan. The centerpiece is a massive granite island perfect for casual dining or entertaining. Just steps away, a full 39ft. deck offers breathtaking views of the lake, with aluminum and glass railings for unobstructed sight lines of mesmerizing sunsets.The bedroom layout offers two bedrooms and two luxurious bathrooms. The master suite serves as a private sanctuary. It features a vaulted ceiling, a large ensuite bathroom (marble flooring w/ infloor heat), a breakfast nook & a private balcony overlooking the serene waters. Begin your days with lake view balcony coffee surrounded by the tranquility of nature. Additional highlights include an efficient geothermal heating and cooling system, all triple-glazed windows & doors, & a fully equipped, partially framed, basement with walkout ready for your ideas. This home is not just about luxury; it's about living harmoniously with the beauty that surrounds it. Don't miss this opportunity to make this stunning property your own! Schedule your private showing today. Immerse yourself in lakeside living at its finest."-- (id:59646)




