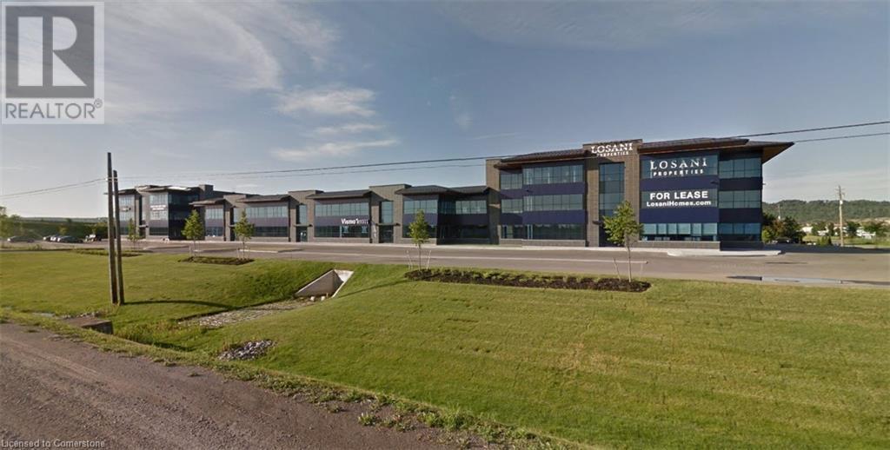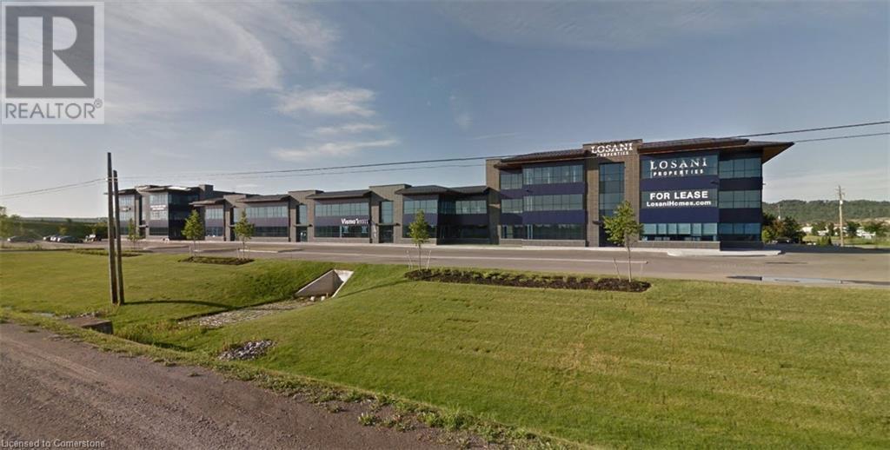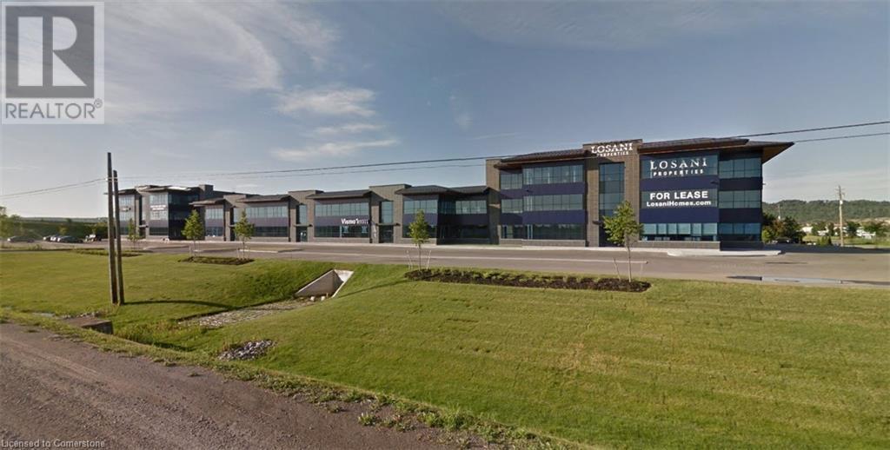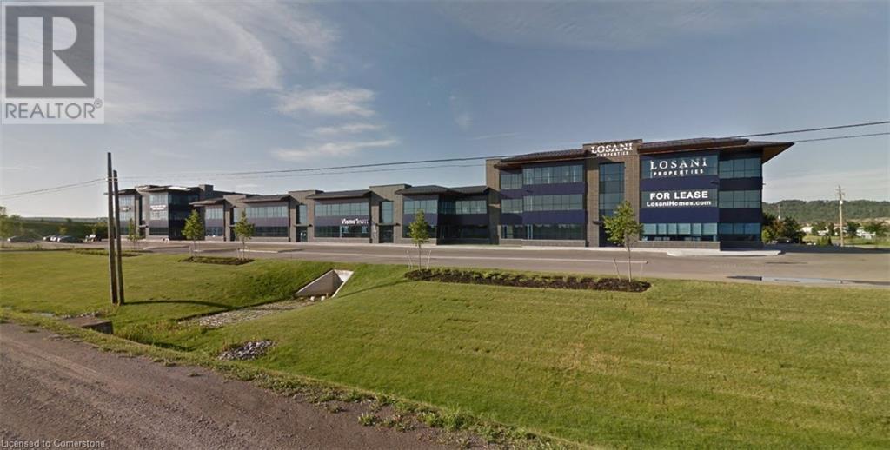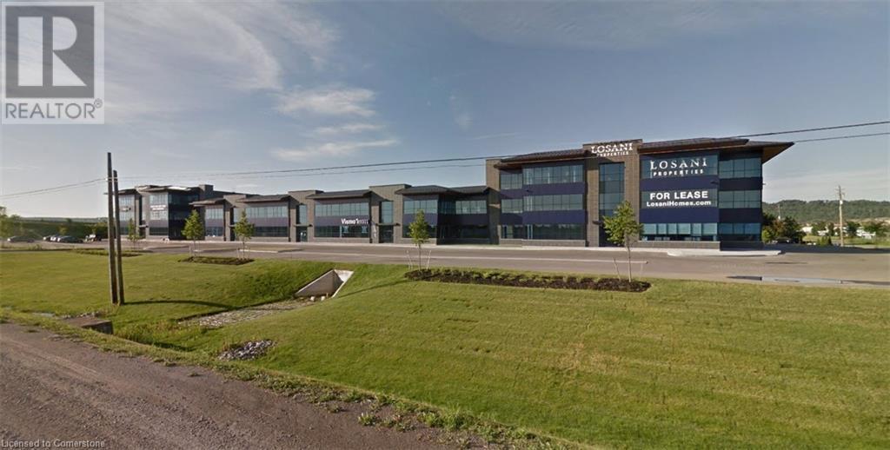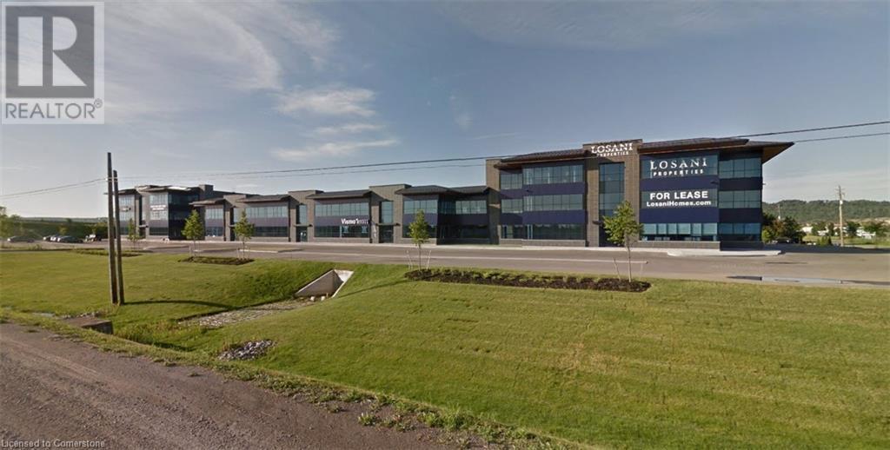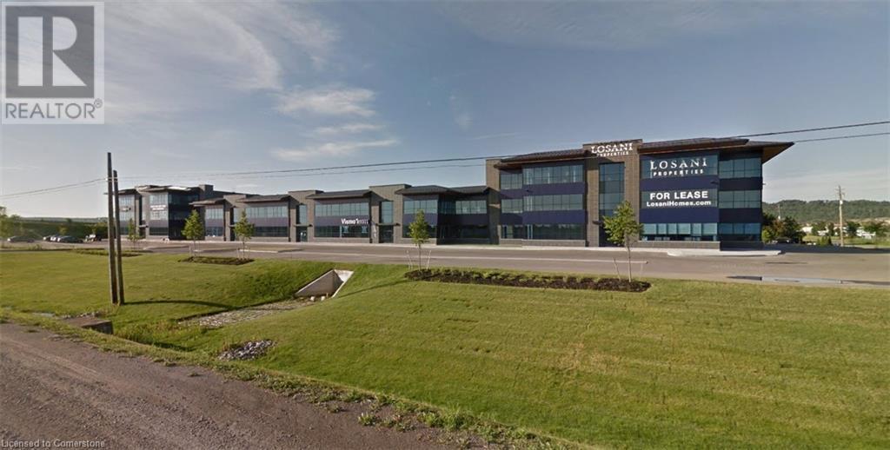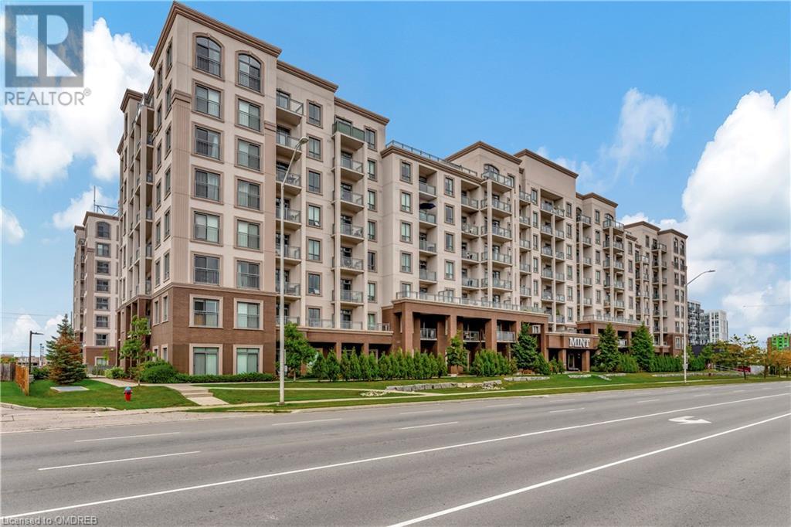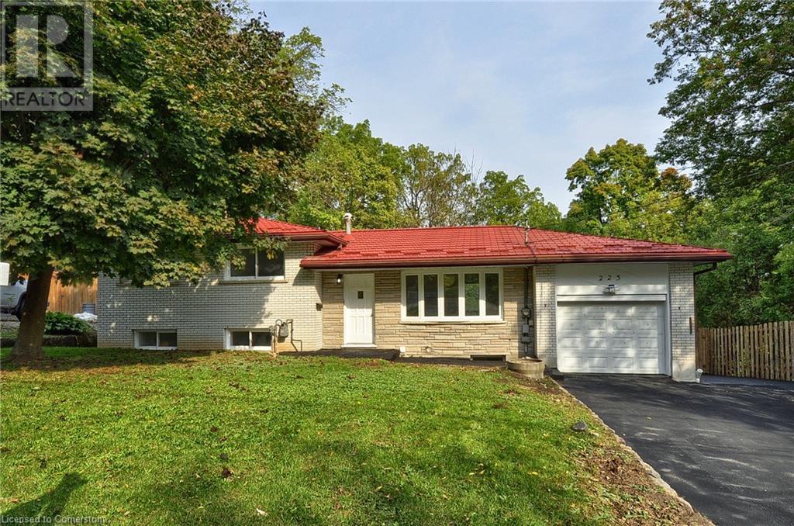126 South Parkwood Boulevard
Elmira, Ontario
PRICED TO SELL - NOW WITH FINISHED BASEMENT & A FULL APPLIANCE PACKAGE! Verdone Homes is proud to present their Semi Detached bungalow units, featuring a large finished basement with 1 bed, 1 bath and rec room. Welcome to 126 South Parkwood Blvd, in Elmira's Southwood Park Subdivision. This stunning home highlights main floor living with 2 beds, 2 baths, including a luxurious primary suite with walk in shower, main floor laundry, an eat-in kitchen with upgraded cabinetry, countertops and a large island. Located close to walking trails and farmland, this brand new beauty combines the serenity of small town living with the convenience of a 5 minute drive to Waterloo. Verdone Homes is a local builder with a reputation of integrity and quality craftmanship and they have pulled out all the stops with this one; partial stone on the exterior, hardwood flooring, stone countertops, electric fireplace with mantel and built in's, custom wood accent wall, elevated light fixtures, a complete appliance package, an owned water heater & all Tarion registration fee's included. Act now to make this YOUR dream home. Open houses every Saturday 2:00 - 4:00. (id:59646)
23355 Adelaide Road
Mount Brydges, Ontario
Great opportunity to own this Unique 13 ACRE Hobby Farm in a Fantastic location at just minutes from London. With tons of upgrades, this newly, fully & professionally Upgraded home is ready to move in, allowing you to enjoy an enviable country retreat. 3+1 Bedroom Bungalow meticulously finished and remodelled top to bottom with quality materials and workmanship. Main floor with ample natural light boasts a Custom Kitchen with Quartz tops & Stainless appliances, large Living room, 3 Pc. Ensuite & 4 Pc. Main Bath. Basement boasting a Kitchenette able to fit all major appliances, a huge Rec Room, 1 Large Bedroom, Full 4 Pc. Bath, separate Laundry Room and plenty of Storage is also offering the potential of add a 2nd Bedroom to turn the basement into a lovely spacious In-Law setup. Major UPGRADES, which are too many to list, include: Remodelled Kitchen, European Windows & Doors, Furnace & A/C, New Generator 24KW offering full property coverage, Roof, Engineered Hardwood, Ceramic Tiles, Interior Doors & Trim, Complete Bathrooms, Full Kitchenette, Complete Garage, Patio, Invisible Fence, Appliances, 2 Wells, Cold Room, and much more. ** Contact your agent to obtain a list of Upgrades. 37 x 25 Ft Workshop equipped with 200 AMP + Heating, Brand NEW WELL, Cozy custom Summer House fully equipped with all utilities you need, Chicken Coop (Heat + Electrical), Doghouse (A/C + Heat + Electrical), beautiful Landscaping, parking for 10+ vehicles, Vegetable Garden, Fruit Trees, etc. Incredible infrastructure able to satisfy any corresponding needs – true quality by design and execution. ** Loads of additional potential – think Various types of Businesses you can run, just use your creative imagination, and live your dream. Extremely well-kept home, immaculate condition and amazing look, an evident pride of ownership. You would need to see in-person to appreciate what this amazing property has to offer, book your showing today and you will not be disappointed. (id:59646)
1210 Dunsmure Road Unit# Main
Hamilton, Ontario
MASTERFULLY REMODELLED & STUNNING!! Treat yourself to this approx. 1052 sq/ft total living area, 3 bed 2 bath dream home on a lot(30x100). This beauty greets you with the main level bright foyer, bedrm, 4pc bath, laundry, open concept modren layout, an entertainer's dream features, luxurious flooring ,pot lights, a bright open family rm with wooden wall features, a custom gourmet kitchen, quarts counter surface and backsplash, SS appliances, custom cabinetry, gas stove, and a formal dining rm. The 2nd level features 2 generous sized bedrms, loads of closet space, and 2 pc bathroom to complete this level. Close to school, park, trendy dining, and shopping. It is mins away from the Linc & Redhill Highway. A true must see! (id:59646)
1266 South Service Road Unit# A1-3
Stoney Creek, Ontario
Prime office space in new commercial building in Stoney Creek Business Park with great QEW exposure. (id:59646)
1266 South Service Road Unit# A3-6
Stoney Creek, Ontario
Prime office space in new commercial building in Stoney Creek Business Park with great QEW exposure. (id:59646)
1266 South Service Road Unit# B2-2
Stoney Creek, Ontario
Prime office space in new commercial building in Stoney Creek Business Park with great QEW exposure. (id:59646)
1266 South Service Road Unit# C3-6
Stoney Creek, Ontario
Prime office space in new commercial building in Stoney Creek Business Park with great QEW exposure. (id:59646)
1266 South Service Road Unit# B2-3
Stoney Creek, Ontario
Prime office space in new commercial building in Stoney Creek Business Park with great QEW exposure. (id:59646)
18 Fairholt Road N
Hamilton, Ontario
Investment Opportunity! Currently Vacant this DUPLEX is Conveniently Located on a Main Bus Route Close to Downtown, Near Shops, Restaurants & Walking Distance to Tim Horton's Field. The Main Floor 1 Bedroom + Den Unit Features a Bright, Large Living Room with Gas Fireplace, Kitchen with Stainless Steel Fridge & Stainless Steel Dishwasher & Walk-out to a Fully Fenced Backyard. The Newly Renovated Upper Level 2 Bedroom, 2 Bath Unit Features Pot Lights, Kitchen with Breakfast Bar & Walk-out to a Large Balcony, 3rd Level Master Suite with 2-Piece Ensuite & Walk-in Closet. Detached Single Car Garage. Upgraded Electrical Throughout (2024), A/C & Furnace (2022), Wired in Camera System. Perfectly Suited for an Investor, Buyer Looking to Live in One Unit & Generate Income from the Other or a Multi Generational Family! Don't Miss Out Being the Next Owner of Lucky #18 Fairholt Rd N! (id:59646)
530 Elizabeth Street E
Listowel, Ontario
Discover this beautifully converted bungalow, ideally situated just steps from the Memorial Park, public pool, baseball diamond and scenic walking trials. This property offer the perfect blend of comfort and versatility, making it an excellent choice for families or investors. Upper unit is complete with 3 bedrooms, full bathroom, bright and spacious living and full kitchen. Basement unit has 2 bedrooms, full bathroom and an open concept kitchen and living room. This property could easily be converted back into a single family home, providing flexibility for those looking to create their dream space. Whether you're seeking a fantastic in-law suite or considering your first rental property, the possibilities are truly endless with this gem. Don't miss out on this unique opportunity, schedule a viewing today. (id:59646)
342 Mill Street Unit# 48
Kitchener, Ontario
This beautiful executive well appointed townhome is filled with many fabulous features. “A CHEF’S DREAM kitchen is perfect for entertaining complete with granite countertop island, separate sinks, 2 dishwashers, pot filler, built in ovens, gas range stove and large fridge all surrounded by plenty of millwork cupboard space, pantry and exquisite lighting. Sliders are added leading to a deck from the kitchen, overlooking the private backyard. Find 3 large bedrooms on the upper level, with en suite bath and main 4 piece bathroom. Bonus upper floor laundry, large windows and higher-grade blinds. Not to be missed is a lower-level walkout and extra room for future office or rec room space. Close to many parks, trails, schools, shopping, expressway, LRT transit and to downtown! (id:59646)
323 Colborne Street
Elora, Ontario
Welcome to 323 Colborne St, Elora! This charming 3-bedroom, 2-bathroom back split offers comfort and convenience. Located within walking distance to public schools, parks, and the scenic Cataract Trail, this home is ideally situated for enjoying community and nature. The main floor features a welcoming living room, dining area, and eat-in kitchen. Upstairs, you'll find the primary bedroom, first guest bedroom, and a full 4- piece bathroom. The lower level includes an additional bedroom, a bright family room, and a spacious 3-piece bathroom. The large, unfinished basement offers excellent potential for extra living space. An attached 2-car garage provides ample parking and storage. Step out back to a large deck and private backyard, perfect for relaxation or entertaining. (id:59646)
72 Edgemont Street N
Hamilton, Ontario
Discover the charm of this inviting brick bungalow, designed with first-time home buyers, downsizers, and savvy investors in mind, all nestled in the friendly neighborhood of Hamilton's Crown Point East. This lovely home features two comfortable bedrooms and a conveniently located bathroom, along with a cozy sunroom that enhances the main floor. Enjoy the serenity of a peaceful area that offers both privacy and comfort. The spacious, unfinished lower level presents a fantastic opportunity for you to personalize and create a space that showcases your unique style. The generous 100' lot includes a fully fenced backyard with a patio, perfect for summer gatherings or quiet moments outdoors. Located just a short distance from the lively Centre on Barton, you'll have access to a range of amenities, trendy shops, and delightful dining options on Ottawa Street. With the possibility of adding a side or front drive (pending buyer's due diligence), this property is more than just a house; it's a place to truly call home. Recent updates include new stainless steel appliances (fridge, stove, dishwasher, exhaust), fresh laminate flooring, updated interior trim and doors, a modern kitchen with a double sink and quartz countertops, custom cabinetry, and a newly installed bathroom. The front room features a new window, and the entrance is enhanced by new concrete steps. In 2021, a new HVAC unit and HEPA systems were installed (rental), and in 2023, two new bedroom windows and one bathroom window were added, along with a reverse osmosis system in the kitchen (rental). Additionally, a backwater valve was installed in the basement in 2024. The backyard boasts an interlocking brick patio, an awning, and a spacious yard for your enjoyment. (id:59646)
1266 South Service Road Unit# C3-4
Stoney Creek, Ontario
Prime office space in new commercial building in Stoney Creek Business Park with great QEW exposure. (id:59646)
1266 South Service Road Unit# B2-5
Stoney Creek, Ontario
Prime office space in new commercial building in Stoney Creek Business Park with great QEW exposure. (id:59646)
35 Altadore Crescent
Woodstock, Ontario
Totally upgraded 2-bed, 2-bath family home located on a quiet crescent in a great sought-after neighbourhood. Move-in condition with an extensive list of fresh and modern features including remodelled kitchen with vented range hood, cozy gas fireplace with floor-to-ceiling stone, & newer flooring throughout. 2 large bedrooms with tons of natural light. Open finished basement with flex room for home office or play room, workshop & second full bathroom. Extra deep garage, large yards with beautiful mature trees & landscaped flower beds. Enjoy the front porch with a picturesque view of Altadore Park. Conveniently located close to parks, shopping and Northland Public School. Drop by, tour the welcoming neighbourhood, and view today! (id:59646)
1135 Nellis Street Unit# 19
Woodstock, Ontario
END UNIT ALERT!!! FINISHED TOP TO BOTTOM: 3-bedroom, 2-bathroom condo townhome is move-in ready. The main floor boasts laminate flooring, with ceramic tile in the kitchen for easy maintenance. Gas fireplace in the front living room. The upper level features brand new carpet (installed September 2024) in all three bedrooms and in the finished basement. Freshly painted (September 2024). Enjoy the lovely backyard and deck, ideal for relaxing or entertaining. With low condo fees of only $278 per month, one convenient parking spot, and ample basement storage, this is an opportunity not to be missed. Experience the ease of condo living in this fantastic end unit—schedule your viewing today! -1 PARKING SPOT PER UNIT. -CONDO FEES $278.00 https://unbranded.iguidephotos.com/19_1135_nellis_st_woodstock_on/ TREBB LISTING: X9387753 (id:59646)
44 Jasper Heights
Puslinch, Ontario
The last vacant waterfront lot in Mini Lakes that’s still available to build on! It’s a perfect opportunity for a savvy buyer to take on the build process themselves. Design and install a new modular home, on such a beautiful section of the canal that connects directly to the main lake. Waterfront lots in Mini Lakes only comes a resale home option, so take advantage of this rare opportunity while you still can and build the custom home of your dreams! Natural gas and electricity are at the lot line. The maximum allowable lot coverage is 35%, which is 1091 SF. The minimum living space of the home must be a 576 SF. Building permits will be required from Puslinch Township office, and the Grand River Conservation Authority. POTL monthly fee is $557. ***HST in addition to the purchase price*** (id:59646)
2490 Old Bronte Road Unit# 628
Oakville, Ontario
Welcome to a spacious 2-bedroom condo that offers the perfect blend of comfort and convenience. Step into a freshly painted and inviting living space featuring new laminate floors, custom window coverings and access to a private balcony. The well-appointed kitchen offers stainless steel appliances and a breakfast bar, while the ensuite laundry adds convenience to your daily errands. A rare storage locker is situated on the same floor as the unit, making it easy to access your belongings. Enjoy a dedicated bike storage room, the fully-equipped exercise room, host gatherings in the stylish party room, or unwind on the rooftop deck. The building is located in a fantastic area, with easy access to highways, public transit and a range of shopping options. For nature lovers, the endless walking trails of Bronte Creek Provincial Park are just steps away. Don’t miss out on this exceptional opportunity to live comfortably in a vibrant community! (id:59646)
857 Christian Road Unit# 862
Prince Edward County, Ontario
270 Acres consisting of pasture, wooded areas, farm for lease.200 Acres workable for farming,2 seasonal creeks running through property,long lease available.Great price $80 per acre for year.Sheep barn available to start your sheep business.There Is 1 Well Servicing Both Property.30 min to Trenton and Belleville.Farm has easy access from christian rd. contact listing agent for more information. (id:59646)
223 Fountain Street N
Cambridge, Ontario
Beautiful carpet free recently renovated top to bottom 3 unit (2024) 4+2 bedroom 3 full washroom and 3 kitchen house located on prime location in Cambridge. This fantastic side split offer, metal roof, 2 fully finished basement with separate entrance, kitchens, bedrooms, washrooms and laundry, spacious lot size, nearby all amenities, minutes to Hwy 401, Costco, Conestoga College, schools and shopping, Riverside Park, downtown Preston, minutes biking and walking trails. First unit main level house (renovated 2024) offers the kitchen, living room, 4 bedroom 1 full washroom and laundry. Second unit lower level (renovated 2024) offers kitchen, 1 bedroom, full bathroom and laundry, living area. Third unit side level (renovated 2024) offers kitchen, living, 1 bedroom, full washroom and laundry. All appliances brand new 3 fridges, 3 stoves, 3 washers and dryers. This house has single garage with 8 car parking driveway. The spacious 75x202 foot fully fenced lot offers plenty of room, make pool or if any one wants to build granny house on the back. This is a great opportunity for investors and first time home buyer. (id:59646)
223 Fountain Street N
Cambridge, Ontario
Beautiful carpet free recently renovated top to bottom 3 unit (2024) 4+2 bedroom 3 full washroom and 3 kitchen house located on prime location in Cambridge. This fantastic side split offer, metal roof, 2 fully finished basement with separate entrance, kitchens, bedrooms, washrooms and laundry, spacious lot size, nearby all amenities, minutes to Hwy 401, Costco, Conestoga College, schools and shopping, Riverside Park, downtown Preston, minutes biking and walking trails. First unit main level house (renovated 2024) offers the kitchen, living room, 4 bedroom 1 full washroom and laundry. Second unit lower level (renovated 2024) offers kitchen, 1 bedroom, full bathroom and laundry, living area. Third unit side level (renovated 2024) offers kitchen, living, 1 bedroom, full washroom and laundry. All appliances brand new 3 fridges, 3 stoves, 3 washers and dryers. This house has single garage with 8 car parking driveway. The spacious 75x202 foot fully fenced lot offers plenty of room, make pool or if any one wants to build granny house on the back. This is a great opportunity for investors and first time home buyer. (id:59646)
27 Arlington Crescent
Guelph, Ontario
Welcome to 27 Arlington Cres, a stunning 3-bedroom townhouse with a finished basement, nestled on a tranquil street in the desirable south-end of Guelph! As you step inside, you'll be greeted by a spacious eat-in kitchen adorned with elegant dark cabinetry, stainless steel appliances, stunning granite countertops and a pantry cupboard. The kitchen seamlessly flows into the bright living room, where laminate floors and sliding glass doors, flanked by two large windows, fill the space with natural light. Step out onto your generous back patio, enclosed by privacy fences and surrounded by beautiful mature trees. It's the perfect spot for barbecuing with friends or unwinding after a long day. A convenient powder room completes the main level. Upstairs, you'll discover a roomy primary bedroom featuring a brand new 3-piece ensuite. There are 2 additional bedrooms, each with ample closet space and a 4-piece bathroom with granite counters and a shower/tub combo. The second-floor laundry makes household chores a breeze! The finished basement offers even more living space with a vast recreation room and an additional 3-piece bathroom, perfect for entertaining or relaxing. The home has been freshly painted throughout, ready for you to move in. Situated on a quiet crescent in a family-friendly neighbourhood, this home is within walking distance to multiple parks and schools. Enjoy the convenience of nearby amenities, including a variety of restaurants, LCBO, fitness centres, a movie theatre and much more! Don’t miss the opportunity to make this beautiful townhouse your new home! (id:59646)
1483 The Links Drive
Oakville, Ontario
Welcome to 1483 The Links, a stunning home in one of Oakvilles most prestigious and charming neighbourhoods. This residence is designed for luxurious living, featuring elegant details throughout. The captivating front yard boasts lantern-style pendant lights, an interlocking stone driveway, red brick, wood finishes, and a lush garden, waterfall, and two-car garage for impressive curb appeal. Inside the grand foyer, crown moulding, spiral staircase, and white oak hardwood floors set a sophisticated tone. The living and dining rooms offer serene views and custom built-ins, while the gourmet kitchen shines with shaker-style cabinetry, quartz countertops, top-tier appliances, and a large island. The backyard oasis, complete with a pool, hot tub, cabana, and patio, is perfect for entertaining. Upstairs the primary bedroom retreat features a bay window, custom cabinetry, and a spa-like ensuite. Three additional bright bedrooms complete the upper level. The lower level offers a spacious rec room, wet bar, and an extra bedroom. Situated just steps from the prestigious Glen Abbey Golf Course, this home places you in the heart of one of Oakville's most desirable neighbourhoods. Here, you'll enjoy unparalleled access to the finest recreational activities, with lush parks, scenic trails, and world-class golf all within reach. Oakville is known for its exceptional schools, making it a perfect setting for families seeking both elegance and education. For those who crave a blend of suburban peace and vibrant living, the area offers boutique shopping, exquisite dining, and quick access to major highways, ensuring you're never far from the excitement of the city. Don't miss your chance to own this luxury property in one of Oakville's most coveted locations! (id:59646)




