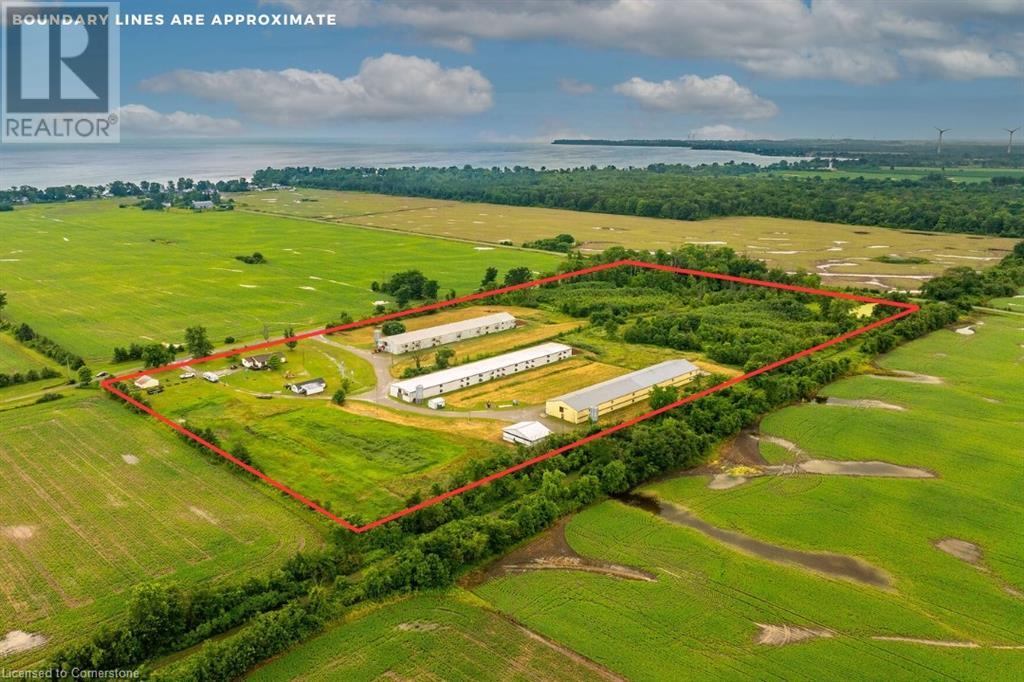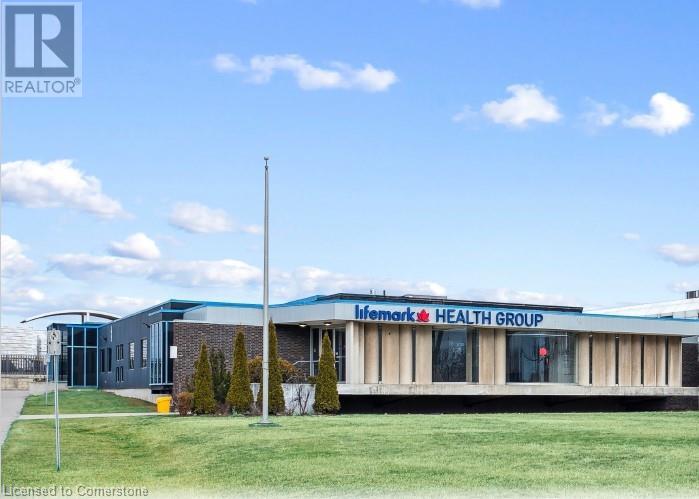19 Bartlett Avenue Unit# 1
Grimsby, Ontario
Fantastic end-unit bungaloft townhouse WITH A FULL IN-LAW SUITE, the home offers 2+1 bedrooms and a fully self contained and furnished 1-bedroom IN-LAW SUITE with private access through the garage. The main living area is open concept featuring 15 foot open to above vaulted ceiling, bright and inviting, featuring ample space for both relaxation and entertainment. The separate in-law suite is perfect for extended family or guests, offering privacy and independence with its own bedroom, bathroom, laundry, and living space- or can be used as an income producing apartment. Enjoy easy highway access for an stress-free commute. Condo fees cover grass cutting, snow removal, garbage removal, and guest parking, ensuring a low-maintenance lifestyle. (id:59646)
1890 Rymal Road E Unit# 126
Stoney Creek, Ontario
Beautifully nestled in a great neighbourhood in Stoney Creek, this townhome offers 3 stories of living space plus a basement, 3 spacious bedrooms and 2+1 bathrooms! Enjoy easy living with low-maintenance landscaping, inside access from the garage, lots of visitor parking and a charming community parkette. The exceptional design of this home features large windows, tall ceilings, upgraded flooring and a functional floor plan. The foyer is beautifully finished and leads into the first living area with a gorgeous linear fireplace and a sliding door walkout to your backyard retreat, perfect for quality time with loved ones. Filled with natural light, the second level hosts a gourmet kitchen with lots of cabinetry, stainless steel appliances, a chic subway tile backsplash, and a large centre island, as well as a walkout to a greatly sized balcony. The open-concept living room and dining area is the ultimate space for entertaining! Upstairs, you will find the relaxing primary suite with a walk-in closet and a lovely 3-piece ensuite, two additional bedrooms, a 4-piece bathroom, convenient bedroom-level laundry and a linen closet. The basement is a major bonus with ample storage space. Take advantage of this outstanding family-friendly location, rich with community, near all amenities, schools, great restaurants, scenic parks, trails and golf courses, with easy highway access. Your next home awaits! (id:59646)
12750 Mittlestaedt Road
Wainfleet, Ontario
Welcome to this 18.97 acre poultry farm with 3 fully equipped and fully operational 2 storey poultry barns totaling 74,000 square feet! The property also includes a 32’ x 40’ dry manure storage building, a 40’ x 16’ out building with 12’ x 24’ lean-to and back-up diesel generator, and a 20’ x 20’ detached garage. Located just minutes to Lake Erie with natural gas and 2 road frontages. The home is a 3 bedroom bungalow with a full basement in good condition. The main floor includes a foyer, living room, dining area, kitchen, laundry/mud room, three bedrooms and two full bathrooms. The basement has a carpeted rec room and plenty of storage space. Poured concrete foundation. UV water treatment system and water softener. (id:59646)
3215 North Service Road
Burlington, Ontario
Freestanding office building, recently updated with class A finishes. Prominent QEW signage exposure. 11,749 SF, plus 4,253 SF lower level with additional 2,000 SF lower level storage included in net rent free. 80 parking spots. Available September 1, 2024. (id:59646)
222 Old Country Place
Kitchener, Ontario
Nestled on a serene, private court, this stunning one-owner bungalow is a rare gem, boasting immaculate condition and thoughtful design. With its impressive curb appeal and beautifully landscaped surroundings, this home offers an inviting entrance that sets the stage for what lies within. Step into the welcoming foyer and be greeted by a generously sized front room, perfect for hosting family gatherings and holiday celebrations. The open-concept layout seamlessly integrates a spacious kitchen, dining area, and living room, creating an ideal space for everyday living and entertaining. This bungalow features two large bedrooms on the main floor, including a spacious bathroom with ensuite privileges, ensuring both comfort and privacy. The main floor also includes a laundry room making everyday tasks a breeze. The backyard is a true retreat, offering exceptional privacy and a large deck that's perfect for summer BBQs and relaxation. Whether you're enjoying quiet evenings or entertaining guests, this outdoor space is sure to impress. The expansive basement is a highlight, featuring a large open-concept rec room, another full bathroom, and a spacious bedroom—ideal for multigenerational living or hosting out-of-town guests. The Sellers have thoughtfully included a walk-up staircase to the garage, providing direct access to your own workshop and storage room, perfect for DIY projects and organization. This home is ideally located near excellent schools, convenient transit options, and a variety of trails. Enjoy the nearby McLennan Park, which features a large accessible play area, splash pad, basketball court, skate park, and dog park—offering something for everyone in the family. With so much potential and ready for a new family to make it their own, this home is a must-see. Don’t miss out on the opportunity to own this exceptional property! Contact us today to schedule your private showing and make this dream home yours! (id:59646)
64 Gravenhurst Trail
Hamilton, Ontario
Fabulous Garth Trails, a very desirable location for your next great home! Welcome to 64 Gravenhurst Trail, this end unit backs onto Greenspace and sides onto Greenspace, (only a few properties offer this) and WE DO! a stunning home waiting for you! The very sought after Deerhurst bungaloft model, hardwood floors, California Shutters, eat-in kitchen with granite counters & peninsula, with 3 bedrooms, 2-1/2 bathrooms, bright open concept, separate dining room, main floor family room, approximately 1835 square feet, (builders plans), features a primary bedroom with a walk-in closet and an ensuite bath with marble floors, a second junior suite with a walk-in closet and full ensuite bath, main floor laundry, boasts double car garage and double drive at the end of the street, unspoiled basement, terrific location, affordable condo fees of $ 431.00 include, building insurance, common elements, Internet & TV, and the wonderful Garth Trails Clubhouse with Pool, Tennis Courts, Bocce, Party rooms and so MUCH more, please view our virtual tour or call today for your private viewing of this truly wonderful home in a truly fabulous complex! (id:59646)
4 Markham Crescent
Hamilton, Ontario
Great Stoney Creek mountain location. Previously used as in-law suite with separate entrance to lower level with full kitchen and living quarters. Oversized detached garage used as man cave, fully insulated, with hydro, separate storage area, with games room and more. Ready to move in. Priced to Sell. Close to schools, shopping, transit. (id:59646)
138 Uphill Court
Ancaster, Ontario
Stunning luxury 2stry home loc at the end of a quiet crt, set back from the road, on an oversized pie shaped lot in the heart of old Ancaster. This fairytale-like fenced-in property surrounded by mature trees offers incredible privacy. You can truly relax w its ingrnd saltwater pool & outdoor cabana w chandelier, TV & sound system ‘22. There is also ample grass space for kids & pets. Enjoy meals in the outdoor din area while taking in the breathtaking, but low-maintenance, perennial-gardens & beautifully designed 25ft waterfall tht flows into a lily-filled pond. Stepping inside the all-brick fully reno’d home you're met w beautiful engineered oak hdwd t’out ‘23, updated kitch w maple cabinets, quartz counters, gas cooktop & all new KitchenAid appl ‘23. Each window views a different angle of the yard, taking in hydrangeas, Japanese maples & lilacs to name a few. Heading to the great rm, which was transformed in 23 from a flat ceiling into a 13ft cathedral ceiling w skylights, is an instant favourite w its lrg size & wood burning fp. Upstairs are 4 spacious bdrms & 2 reno’d full bthrms. Heading to the bsmnt you have a wet bar for entertaining, gas fp, dedicated theatre rm w 150” screen, 4K projector & sound system ‘22, gym, sauna & 3pc bth. The home is a property to marvel at, an ideal family home w/i walking dist to conservation, hiking trails & Tiffany Falls, min bike ride to town, 5min walk to Rousseau Primary School, easy drive to the High School & min to The Linc & 403. (id:59646)
20 George Street Unit# 3201
Hamilton, Ontario
Welcome to the Marquee Residence Penthouse on the 32nd floor, offering unparalleled west-facing views of the cityscape. This luxurious unit features two spacious bedrooms and two modern bathrooms, including a private ensuite and an additional 4-piece bathroom. The open-concept kitchen and living room create an inviting and expansive living space, complemented by a separate dining area perfect for formal meals and entertaining. In-suite laundry adds to the convenience and ease of living. As the second tallest building in the city, Marquee Residence provides top-tier amenities such as a gym, yoga studio, two party rooms, and an 8th-floor terrace. This penthouse is available for immediate move-in, presenting a rare opportunity for upscale urban living at its finest. (id:59646)
350 John Street N
Hamilton, Ontario
This 100% turn-key home is perfect either for an investor, or anyone looking to move in and have income from the basement help to pay off your mortgage! Investors, this property is Cash Flow positive over $600/month at today's mortgage rates!! Fully renovated in 2012, this home is MUCH larger than it looks. Nothing to do but move in! Boasting 9-foot ceilings, the main floor unit offers: Recently updated eat-in kitchen with quartz counters and stainless steel appliances, open concept Living/Dining room, california shutters, luxury vinyl plank flooring, pot lights and more! The finished lower level (accessible via the separate side entrance) has a self contained 1 bedroom unit with lots of extra storage. Out back you'll find a HUGE garage (almost 350sq ft), perfect for hobbyists or mechanics, complete with heating, electricity, and a concrete roof that doubles as a terrace overlooking the extra deep yard! Close to Pier 4, West Harbour Go-Train, Bayfront Park, schools, and more! (id:59646)
129 Main Street W
Grimsby, Ontario
No detail has been overlooked in this magnificent home nestled against the Niagara Escarpment & steps to Downtown shopping, dining & the Bruce Trail. The gracious foyer welcomes you into the over 3,600 sq. ft. home where custom crown mouldings, 12' ceilings & wide wood plank floors are seamlessly integrated with modern luxury finishes. Open plan kitchen, living room & dining room are perfect for entertaining! Gorgeous kitchen features copper sinks, Thermador gas range, custom cabinetry & marble counters. Tons of workspace on the huge centre island w/retractable charging station. Living room has spectacular escarpment views. Live edge olive wood surrounds the fireplace in the handsome dining room. Walk out to a secluded patio. Inviting family room with heated floors & bespoke gas fireplace. Elegant primary bedroom has WI closet w/designer cabinetry & ensuite bathroom cleverly hidden behind BI bookcases. Ensuite with volcanic rock bathtub that retains heat for hours, double vanities & heated floor & towel rack.Two spacious bedrooms share a 4-pc bath with heated floors & custom sink. Relaxed Moroccan inspired media room. Fourth bedroom/office, rec room & game room on vast, finished lower level with over 2,000 sq. ft. of living space. Cobblestone driveway, oversize garage & stunning tiered gardens. Close to schools, public pool, library/art gallery & recreational facitlities. Easy access to the QEW and all that Niagara has to offer! This exceptional home must be seen! (id:59646)
574 Clark Avenue
Burlington, Ontario
SCHEDUL B+C+D MUST ACCOMPANY ALL OFFERS. SOLD 'AS IS, WHERE IS' BASIS. SELLER HAS NO KNOWLEDGE OF UFFI. BUYER IS TO VERIFY TAXES AND ANY RENTAL EQUIPMENT. SELLER MAKES NO REPRESENTATIONS AND/OR WARRANTIES. (id:59646)













