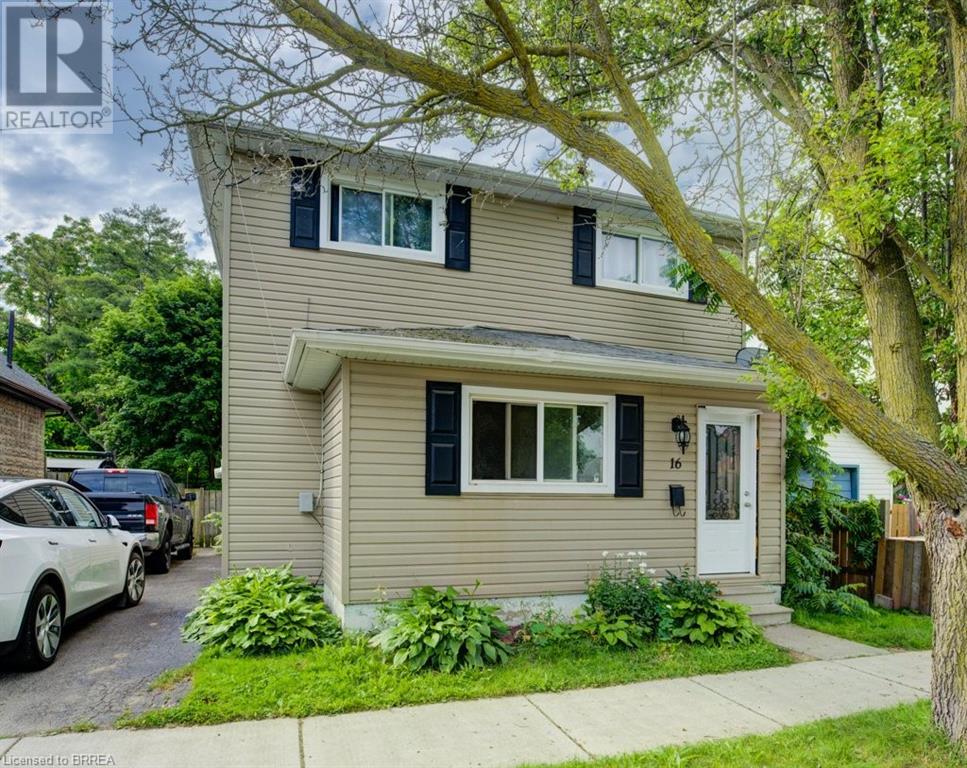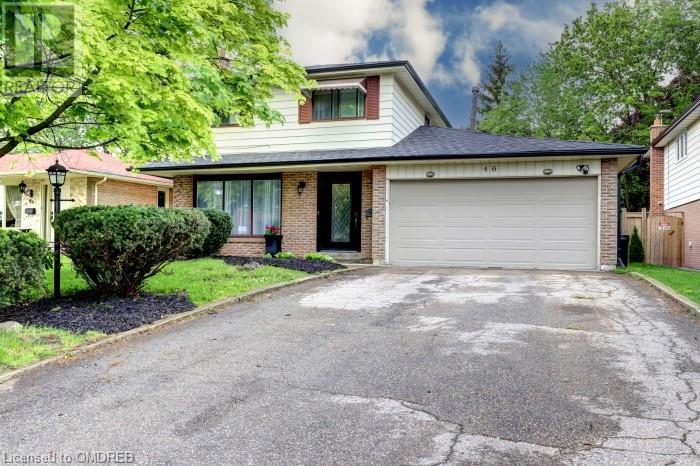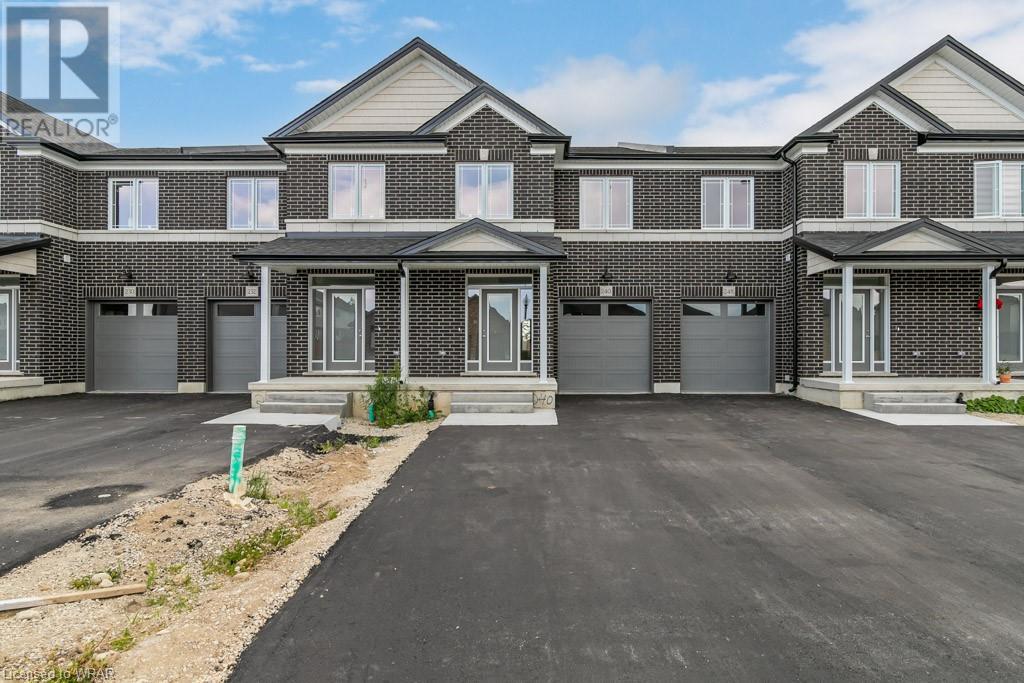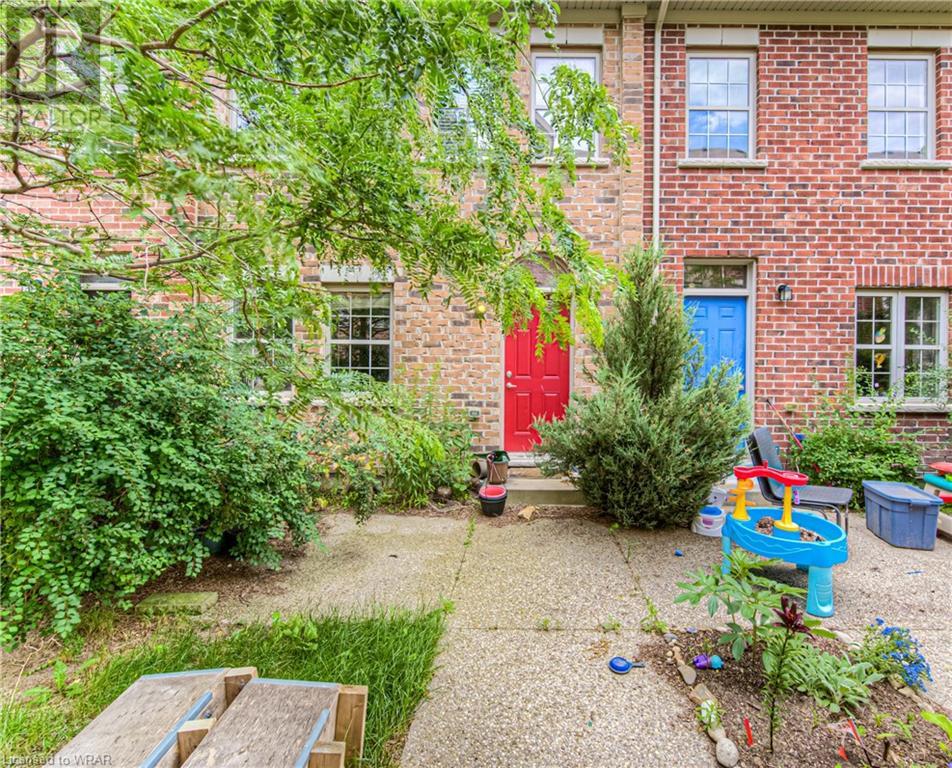16 Simpson Street
Brantford, Ontario
Great property with large yard close to amenities, Grand River trails and parks. Good investment property or student rental within walking distance to downtown in West Brant. Nice and bright open concept kitchen with lots of natural light, island bar and laminate flooring. This home could accommodate someone who required one level living as the kitchen, laundry, 3 piece bath and bedroom are all on the main level, plus another office and the living room. The bathroom on the main level has a walk-in shower, tile surround and tile flooring. Upstairs there are 4 more generous sized bedrooms including primary bedroom with walk-in closet. The bathroom upstairs is spacious and features tile floors and tile tub surround. Windows were replaced throughout the home and bonus partial basement for storage. The fenced backyard is a good size for outdoor entertaining, and room for you and your kids or pets to play as the lot is approx 149ft long. Furnace and AC replaced in 2023. Call for more information. Floorplan available. (id:59646)
14 Dahlia Street
Kitchener, Ontario
Welcome to the stunning 14 Dahlia St in Kitchener, a fully finished two-storey home nestled in a superb family-friendly neighborhood! Boasting 3 bedrooms and 3.5 bathrooms, this beautiful residence is ready for you to move in. The house features a spacious open-concept main floor; step into the bright living room, which flows into the dining area with a walkout to a large, new deck—perfect for summer BBQs. The second floor offers three sizable bedrooms and a large walk-in closet. Additional living space is available in the finished basement, where you can spend quality family time in the cozy recreation room, complete with a 3-piece bathroom. The backyard is fully fenced and landscaped, offering privacy for enjoyment or gatherings with loved ones. Located near Sunrise Plaza, with easy access to highways 7/8 and just minutes from the 401, close to both universities, top-tier schools for all ages, bus routes, the Boardwalk, restaurants, and nature trails. This home is exceptionally well-maintained and immaculate. Book your showing today to seize the opportunity to own this gorgeous house! (id:59646)
1134 Glen Valley Road
Oakville, Ontario
This lovingly renovated & maintained 2 storey detached house in the desirable west oak trails features hardwood flooring, custom kitchen with granite countertops and stainless appliances, oversized bedrooms, upgraded trim, pot lights, 2 fire places (1 wood, 1 gas), California shutters, custom built outdoor deck with integrated hot tub and upgraded windows. Resent upgrades include: Garage door & opener, 2 Gates and New Ac (2018) Fascia, soffit, eavestrough, pipes and leaf guard through back & front of the house (2021) Fullypainted garage and New Flex stone floor (2022) Longboard siding installation to front of the house, replacing all the stucco & cedar installation on top of the porch (2022) New Porch and steps (2023), New Microwave & Dishwasher (2024), Great neighbourhood and High ranking schools. YOU DON'T WANT TO MISS IT! (id:59646)
408002 Grey Road 4
Maxwell, Ontario
LIVE / WORK convenience of being your own boss with additional income. Discover a unique investment and live-work opportunity with this prime retail and residential building occupying a 58x150 ft corner site. Located at the bustling intersection of Grey Rd 4 & 2, this property spans 4,212 square feet, featuring two residential units and one retail unit, providing a diversified income stream. Residential Unit 1 is a spacious 2,106 sq ft, offering 2 bedrooms, a kitchen, and a 3 pc washroom. Residential Unit 2 is 1,288 sq ft, also with 2 bedrooms, a kitchen, and a 4 pc washroom. Unit 3, a studio combining retail space, measures 1,288 sq ft and includes Unit 4 a bachelor unit with a kitchenette, 3 pc washroom, and fireplace. The property is equipped with ample parking for 6 cars. Significant updates have been made, including windows, insulation, a hot water tank (owned), updated shingles, eavestroughs, soffits, fascia, water system, hydro panel, and oil tank. Additionally, the property features 2 hydro meters for convenience and cost management. The location is unparalleled, within a 30-minute drive of Collingwood and Blue Mountain. It is also close to various amenities, including schools, trails, golf courses, conservation areas, provincial parks, Lake Eugenia, and Kolapore ski trails, making it an attractive place to live, work, and play. The residential units are currently occupied by long-term tenants on a month-to-month basis, offering flexibility for new ownership. This versatile building, with a proven track record of income generation, is perfect for those looking to expand their investment portfolio or establish a live-work setup. The property is offered as is, where is, and includes all chattels owned by the seller. 2nd Flr Unit 1 room sizes are estimated. (id:59646)
915 Cook Crescent Crescent
Shelburne, Ontario
WELCOME HOME! This 3 bedroom 3 bathroom freehold townhouse located in a highly desirable family friendly neighbourhood is ready for its new owner. Simply move into this light and airy home complete with a finished basement. Features include an electric fireplace in a multi coloured stone wall, hardwood floors, SS appliances and upgraded LED lighting throughout the main floor. The living room leads out to a fantastic backyard ready for enjoying those summer evenings complete with a multi-level deck and storage shed. Upstairs you will find 3 bright bedrooms along with a 4 piece bathroom. The recreation room in the basement is ready to watch movies or play with the kids along with a 3piece washroom down the hall. Call your Realtor today! (id:59646)
46 Bartley Bull Parkway
Brampton, Ontario
Welcome to 46 Bartley Bull Parkway in the highly coveted area of Peel Village. Experience the quietness and rural like feel in this family friendly neighbourhood that is close to everything desirable. This area is complimented by being steps away from the beautiful Etobicoke Creek Recreational Trail, the Brampton Gateway Transit Terminal with access to all public transportation, Rec Centre’s, excellent Schools, Restaurants and Shoppers World shopping Centre. Other close by conveniences are a public and a Private Golf Course, Library, Sheridan College and close access to major highways to name a few. You must check out this wonderful location to experience its true desirability. This 4 bedroom, 3 Bathroom home with a two car garage offer the optimal combination compared to other homes in the area. Amongst all the function that this home offers, some of the key points are a freshly finished rec room in the basement, this room is equipped with an egress window with the possibility to create a convertible living space. 200 Amp electrical service. A large rear deck with natural gas line to the BBQ to host and enjoy family gatherings and enjoy the mature trees surrounding the large open but private backyard. Location, Location, Location, Move in as it is or add your own personal touch to reach its full potential. Enjoy what Peel Village truly has to offer. (id:59646)
832 Normandy Drive
Woodstock, Ontario
Location, location, location. Incredible custom built premium home, great curb appeal, 3 car garage backing onto lush greenery and only minutes away from conservation area. Solid European double front doors open to a spacious foyer, ceramic tiles and custom tilt windows. Delightful open concept, oak kitchen offering ceramic backsplash and tiles, gas stove, stainless appliances, granite counters, reverse osmosis water system convenient island for entertaining. Spacious living room with sprawling ceilings, palladian window, decorative gas fireplace. Surrounding views of outdoor foliage makes this the ideal room to hang out with the family. Formal dining room w/laminate with sliding doors to amazing 39x19 partially covered pressure treated deck. Bonus main floor bedroom features 3pc bathroom, ensuite, laundry and sliders to deck and lower gardens. UPPER LEVEL offers oak railings overlooking the living room, laundry room w/storage, 3 bedrooms, 2 with ensuites and one with sitting/dressing room. Well appointed primary bedroom with his and hers walk in closets, ensuite w/jacuzzi, double sink and separate walk-in shower. head down to the fully furnished recreation room w/laminate flooring, bathroom storage and possible office or pantry. Fully fenced yard w/ sprinkler system. This home has it all. (id:59646)
501 Frontenac Street Unit# 512
Kingston, Ontario
Convenient downtown living, located just blocks from the heart of Kingston and Queens University! This quiet, TOP FLOOR, courtyard facing unit offers two generously sized bedrooms, one full bathroom, 10 foot ceilings, in-suite laundry, and a bright, open concept, functional living/dining/kitchen space. Features include stainless steel kitchen appliances, double height cabinets (lots of storage!), quartz countertops, mirrored closet doors, a Juliette balcony, and carpet-free living. Amenities include two keyless entries for residents, a rooftop terrace with a communal BBQ, a fitness room, a party room, secure parking with TWO SIDE-BY-SIDE parking spots, and bicycle storage. A perfect home for young professionals or university students. Vacant possession available after September 1st 2024. (id:59646)
240 Keeso Lane
Listowel, Ontario
Welcome to 240 Keeso Lane in Listowel. This two-story townhome built by Euro Custom Homes has ~1820 Sq Ft of living space and has three bedrooms and three bathrooms. Upon entering the home you will be impressed by the high ceilings and bright living space including the kitchen with ample storage that features a walk-in pantry and island overlooking the open concept living space. Walk through the sliding doors off the back onto your finished deck and enjoy the afternoon sun. The second floor boasts three spacious bedrooms, and two full bathrooms. The master bedroom has two walk-in closets and the ensuite features a double sink and a tiled shower. The laundry room is ideally located on the second level and features a sink. The property will be finished with sodding, asphalt driveway, and wooden deck off the back. This townhome is ideal for young families looking more living space but still having the comfort of a new build home or professional couples looking for low maintenance home. Tarion Warranty is included with this home. (id:59646)
5866 Glendon Drive
Appin, Ontario
Welcome to 5866 Glendon Rd, Appin, a rare one of a kind 50 acre dream property Its just a leisurely 20 minute drive west of London , where the possibilities are endless. Driving down this beautifully treed lane you will immediately feel the quiet, peaceful country living this property offers. A solid brick bungalow home sits in the middle of mature trees, with a spacious yard around it to enjoy. There is a covered porch to welcome you into the open concept kitchen, dining and living room areas where you can lookout into the open front yard that has trees for climbing or just relaxing under. The basement is partially finished with walls that have been drywalled and painted and a gas stove for cozy nights. To compliment this home there is an indoor, in ground pool and hot tub area you can use year round and is accessible from the house through sliding doors. Outside the patio doors from the pool is a deck surrounded by trees, over looking the backyard, making it a perfect spot to just sit and enjoy a coffee and relax. In addition to the residence the property also has a large (40x80ft) shed suited to store all of your country living needs place to store equipment, vehicles like a snowmobile or quad With an attached, insulated workshop (18x16ft.) this is the perfect place for someone looking to spend time working on home projects or fixing equipment. So whether you are a hobby farmer, renting the land or you are looking for a quiet property to enjoy the country air - don’t miss this opportunity to own this one of a kind little piece of paradise. Book your visit today. (id:59646)
5866 Glendon Drive Sw
Appin, Ontario
Welcome to 5866 Glendon Rd, Appin, a rare one of a kind 50 acre dream property Its just a leisurely 20 minute drive west of London , where the possibilities are endless. Driving down this beautifully treed lane you will immediately feel the quiet, peaceful country living this property offers. A solid brick bungalow home sits in the middle of mature trees, with a spacious yard around it to enjoy. There is a covered porch to welcome you into the open concept kitchen, dining and living room areas where you can lookout into the open front yard that has trees for climbing or just relaxing under. The basement is partially finished with walls that have been drywalled and painted and a gas stove for cozy nights. To compliment this home there is an indoor, in ground pool and hot tub area you can use year round and is accessible from the house through sliding doors. Outside the patio doors from the pool is a deck surrounded by trees, over looking the backyard, making it a perfect spot to just sit and enjoy a coffee and relax. In addition to the residence the property also has a large (40x80ft) shed suited to store all of your country living needs place to store equipment, vehicles like a snowmobile or quad With an attached, insulated workshop (18x16ft.) this is the perfect place for someone looking to spend time working on home projects or fixing equipment. So whether you are a hobby farmer, renting the land or you are looking for a quiet property to enjoy the country air - don’t miss this opportunity to own this one of a kind little piece of paradise. Book your visit today. (id:59646)
8 Beatrice Lane
Kitchener, Ontario
Welcome to 8 Beatrice Lane! This executive, Losani-built, townhome in sought-after, vibrant, Victoria Commons development beckons for your immediate attention! Open concept main floor. All the contemporary features and finishes you would expect including: 9 foot ceilings, pot lighting, contemporary kitchen with island, stainless steel appliances, granite counters, engineered hardwood throughout the main floor and convenient two piece bathroom. Upper level presents three bedrooms, a four piece washroom and laundry service. Freshly painted. Primary ensuite and generously sized private balcony off the primary bedroom. The basement is unspoiled and awaits your finishing touches. Note rough-in for a bathroom. Attached garage with New Garage Door. High end finishes throughout. This home will appeal to professional or family looking for turnkey living with the convenience of being well-located to both Downtown Kitchener and amenities including: Google, Communitech, LRT, Via Rail train station, Transit hub, Breithaupt Community Centre, Hillside Park, Woodside National Park, schools, shopping, dining, expressway and many other amenities. A home to be proud of! Let's set up a private viewing - today! (id:59646)













