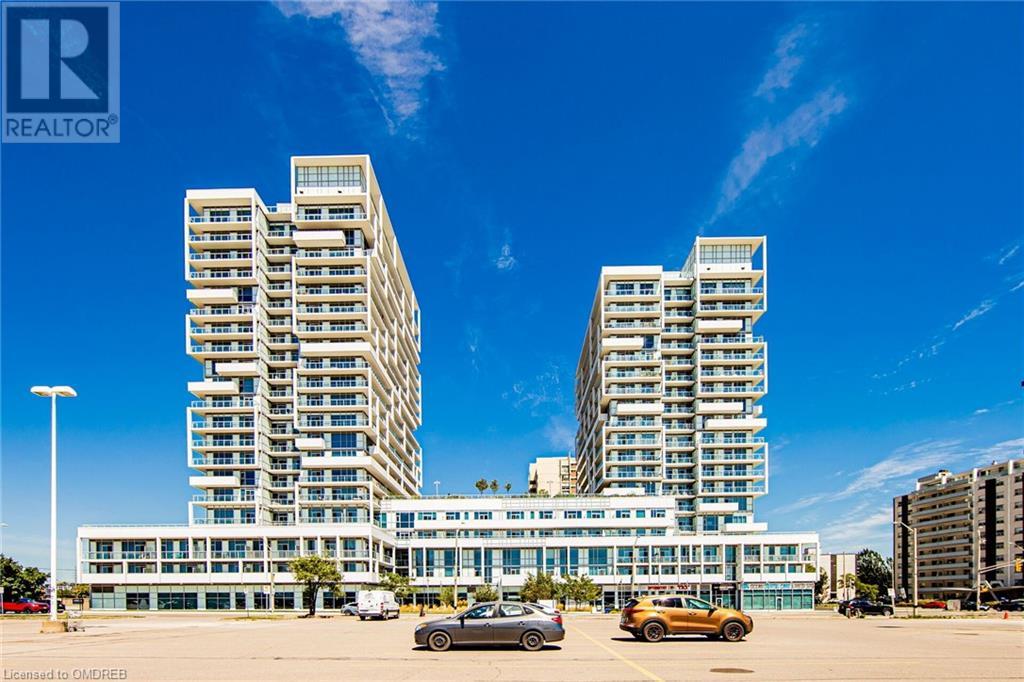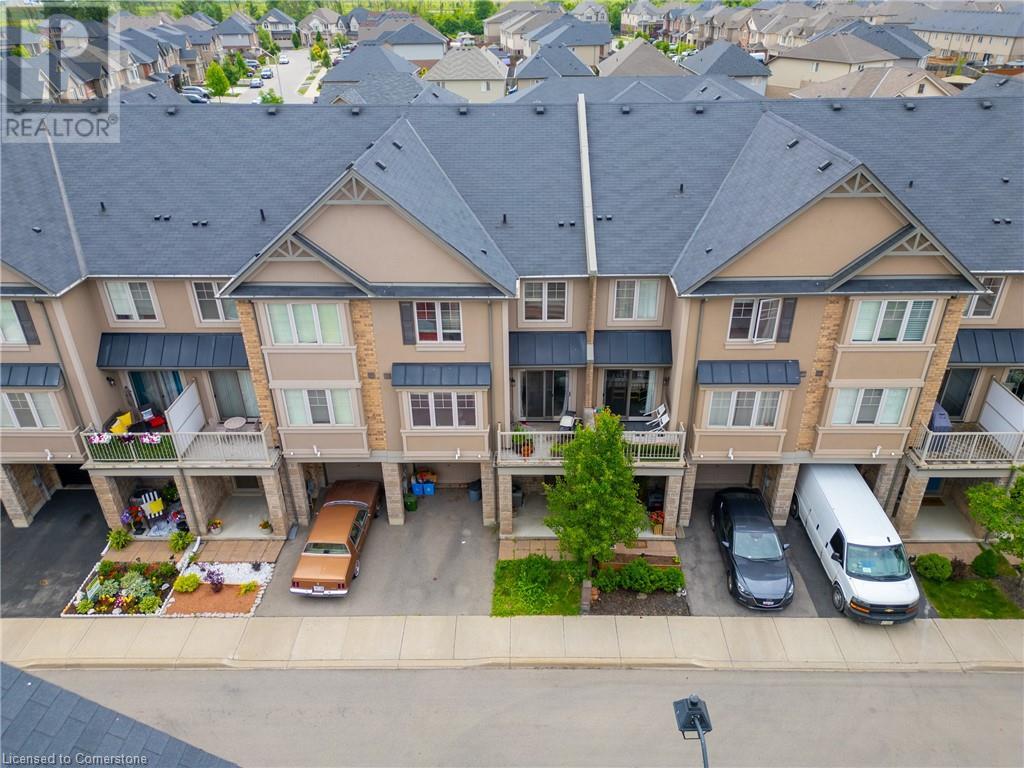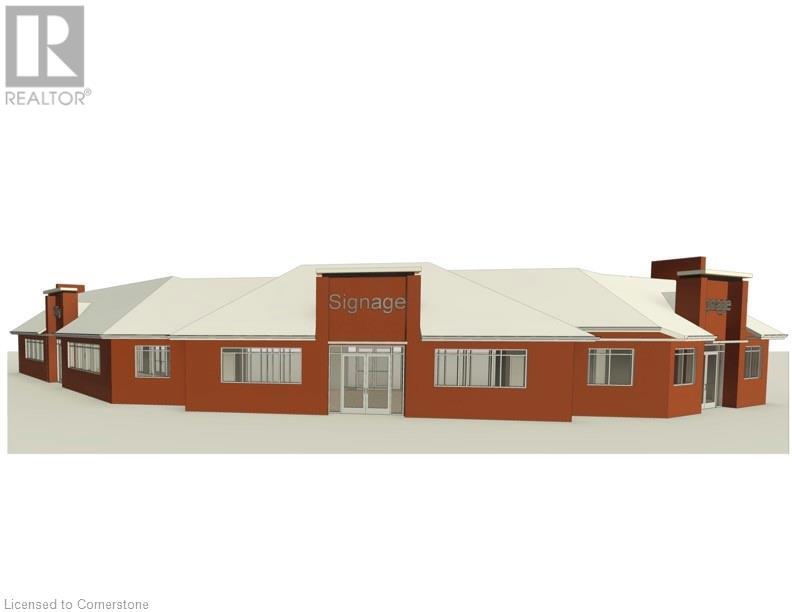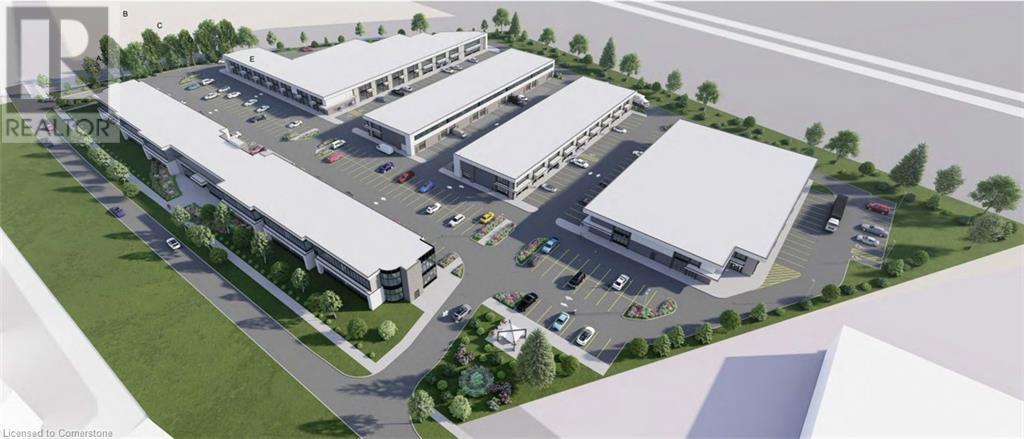55 Speers Road Unit# 410
Oakville, Ontario
Immaculate, Bright and Sunny 1 BEDROOM + DEN Suite with one of a kind 200 sqft amazing PRIVATE COVERED TERRACE. 665 sqft Open Concept Living Space. Kitchen with upgraded Cabinets, Stainless Steel Appliances, Quartz Counters and Modern Backsplash. 9ft Ceilings, Pre-Engineered Wood Floors, Upgraded Privacy Blinds Throughout. Master BR offers Walk-in Closet & 4 piece Ensuite Bath. Walk-out to sunny 200 sqft Large Terrace from both Living Room and Master Bedroom. Den can be used as home office/playroom. 1 Parking Space & 1 Locker Included. Unobstructed Views from fabulous Terrace! Enjoy all amenities Senses offers, pool, gym, yoga/pilates room, roof/top terrace, party room. Walking distance to trendy shops, restaurants, cafes, lakeshore & more! A 5 minute drive to Oakville GO Station, Whole Foods & 403. Just move in and enjoy! Tenant pays Hydro & Water! No Smoking, No Pets. (id:59646)
8175 Britannia Road W Unit# 907
Milton, Ontario
Crawford Urban Towns. 2 bedroom, 2 full bathroom stacked townhouse. Offering 911 sqft of living space. Open concept living / dining room. Step out to the balcony from here. Perfect for enjoying a cup of coffee in the morning or bbqing on those warm summer evenings. Kitchen with breakfast bar. Primary bedroom features a walk in closet and ensuite. Other features include 9 foot ceilings, No carpet, Gas connection on balcony, granite counter tops, undermount sink and stainless steel appliances in kitchen. Comes with 1 parking and 1 locker. *This is an assignment sale.* (id:59646)
201 Westbank Trail Unit# 51
Stoney Creek, Ontario
Perfectly located executive 2-bedroom, 1.5-bathroom townhouse available for lease! This move-in-ready gem features a functional open-concept layout and has been meticulously maintained. Say goodbye to exterior upkeep responsibilities while enjoying access to stunning landscaping and interior spaciousness. Situated near the Bruce Trail offering scenic views of lower Stoney Creek, this home is a commuter's dream with quick access to Redhill, Linc, bus routes, and the GO station. Proximity to the community center, shopping, theatres, and all amenities adds to the convenience. For added convenience, this unit can be furnished for just $100 more! Don't miss out on this opportunity, schedule a viewing today before it's too late! (id:59646)
10 Gamble Street
Dunnville, Ontario
Beautifully updated and tastefully presented 3+ bedroom Dunnville home on quiet Gamble Street situated on mature 85’ x 123’ lot. Great curb appeal with brick & complimenting sided exterior, oversized attached garage, tidy landscaping, recently paved parking, & private backyard Oasis complete with 2 tiered deck, gazebo area, & multiple sheds. The flowing interior layout features over 2000 square feet of distinguished living space highlighted by updated eat in kitchen with backsplash & island, MF living room with vaulted ceilings & wood accents, 3 spacious bedrooms, stunning 4 pc bathroom. Lower level includes family room, separate den has many possible uses, laundry area, & utilities. Updates include 2019 shingles, replacement windows. Conveniently located minutes to amenities, shopping, restaurants, parks, boat ramp, & all that the Grand River has to Offer. Minutes to Lake Erie, Port Maitland pier, & relaxing commute to Hamilton, QEW, & Niagara. Shows Incredibly well – Just move in! Rarely do homes with this location, lot size, & finishes come available for sale. Call today for your private tour. (id:59646)
11 Dryden Lane
Hamilton, Ontario
3 Storey Townhouse has 2BR, 2.5 Bath close to HWY and Shopping Mall. Tenantresponsible for all utilities (in their name). Full Rental Application, Equifax CreditReport, Job Income Verification, References. (id:59646)
1890 Rymal Road E Unit# 149
Hannon, Ontario
Welcome to 149-1890 Rymal Road E, where comfort meets convenience in this stunning 3-bedroom, 2.5-bathroom townhome. With tons of natural light, the stylish open-plan layout is perfect for modern living. The home is spread across three floors, offering spacious bedrooms, open-concept kitchen, dining and living room and a versatile bonus room on the main floor. Step outside to the generously sized backyard, complete with a deck and low-maintenance turf – ideal for outdoor entertaining and easy upkeep. Located in a prime area close to schools, parks, and shopping, this home offers everything you need. Perfect for young professionals or downsizers, don't miss your chance to call this gem your own! Don’t be TOO LATE*! *REG TM. RSA. (id:59646)
63 Cesar Place
Ancaster, Ontario
Brand New Bungalows on Executive Premium lots in the Heart of Ancaster. Backing onto Mature tree line to give privacy and greenery, tucked away on a safe & quiet cul de sac road. This particular bungalow holds 1650 sf. with 2 beds, open living space and 2 baths with main floor laundry for easy living. Loaded with pot lights, granite/quartz counter tops, and hardwood flooring of your choice. Take this opportunity to be the first owner of this home and make it your own! Homes are built, Drywall stage, waiting for Personal finishing Selections (id:59646)
309 South Leaksdale Circle
London, Ontario
This stunning brick home, lovingly cared for by the original owners for 20 years, offers over 2000 square feet of living space. With three generously sized bedrooms and three bathrooms, there's plenty of space for everyone. Step inside and be greeted with soaring ceilings and expansive windows that flood the space with natural light. The original hardwood flooring guides you through a spacious and inviting layout.The kitchen is truly the heart of this home, outfitted with quartz countertops and state-of-the-art appliances, all updated within the last 5 years including Cafe gas and electric oven, built-in Dacor fridge, GE dishwasher, and Sharp microwave, the space is as functional as it is stylish. Built in 2003 and meticulously maintained, you'll be hard pressed to believe this home isn't brand new. Enjoy peace of mind for years to come with thoughtful upgrades including a new fence (2023), kitchen renovation (2020), shingles (2018), concrete patio and walkway (2020), and California shutters (2020). The home's lighting has also been recently revamped (2020), boasting a blend of modern fixtures and pot lights that enhance the ambiance throughout. The basement, currently a blank slate brimming with potential, includes ample storage and a rough-in for a bath, awaiting your personal touch to transform it into the space of your dreams.Outside, the backyard continues to impress with beautiful landscaping and a concrete patio perfect for entertaining or enjoying an evening by the fire. The new fence fully encloses the yard, providing both privacy and a safe space for kids and pets to roam free.This home has been maintained to perfection and is ready for its next chapter. If you're seeking a blend of classic charm and contemporary amenities, look no further. (id:59646)
42 Mccormick Street
Welland, Ontario
Welcome to this charming 2-bedroom, 1-bathroom home located on a quiet dead-end street. As you step inside, you are greeted by a welcoming entrance way/mudroom that conveniently separates the living space, perfect for storing shoes and coats. The interior boasts a newer kitchen with updated cabinets, countertops, and backsplash, creating a fresh, modern look. A sliding barn door adds a touch of rustic charm while leading to a recently renovated bathroom. The main floor laundry offers easy access and convenience. The exterior of this home is equally impressive, featuring a deep lot with a fenced-in backyard that provides both privacy and security. You'll love the multiple outdoor living spaces, including a deck and patio, ideal for relaxation and entertaining. Additionally, the property offers multiple sheds for ample outdoor storage, including a newer shed that is just 3 years old. Located in a prime neighborhood, this home is steps away from the Welland Canal, offering beautiful walking trails. It is also within walking distance to Merritt Island Park, downtown amenities, Seaway Mall, grocery stores, restaurants, coffee shops, and a transit stop. Families will appreciate the close proximity to elementary schools, high schools, and Niagara College, making it an ideal location for all stages of life. This home perfectly combines modern updates with practical features, set in a peaceful and convenient location. Whether you are enjoying the indoor comforts or the expansive outdoor areas, this property offers a welcoming and versatile space for any lifestyle. Don't miss the opportunity to make this delightful house your new home! **Street parking available year round.** (id:59646)
219 James Street N Unit# Rear
Hamilton, Ontario
Spectacular opportunity for restaurants and retailers in the heart of the booming James North arts and dining district! This exciting property includes indoor and outdoor spaces and a 'cool' factor that makes it truly unique. 2-storey structure with concrete slab floor, and two doors including a roll-up garage door. Offering 1,400 square feet of usable space, including loft-style second floor, this building includes rough-ins for electrical and water distribution. Excellent incentives available for the right tenants. With the right vision, this incredible property can be a true landmark on Hamilton's most exciting street! Anchored in the very heart of the James North district, this unbeatable location is steps from the West Harbour GO train station, the financial district, the King William dining district, and thousands of residential units under development! It simply does not get better than this. Note: Subject listing only includes rear building. Separate listing available for front commercial unit. (id:59646)
102 Dawson Street
Waterloo, Ontario
Indulge in luxury living with this stunning, newly-built semi-detached home nestled in the heart of Waterloo's sought-after uptown area. Revel in three spacious bedrooms and three bathrooms, including a captivating primary ensuite. Beyond the expected, discover versatile spaces like a separate dining room or home office, adaptable to your unique preferences. Delight in the gourmet kitchen equipped with top-of-the-line appliances and exquisite finishes, seamlessly blending style with functionality. The unfinished basement boasts lofty 9-foot ceilings, presenting a blank canvas ready for your personal touch. The potential for added square footage is undeniable, offering endless possibilities from a cozy family retreat to a sprawling entertainment haven. The convenience of this prime location is not to be forgotten, just steps away from a vibrant array of shops, eateries, and entertainment options. Effortless commuting is ensured with easy access to the LRT, ideal for busy professionals and students alike. Don't miss your chance to elevate your lifestyle in this refined Waterloo gem! (id:59646)
534 Forestwood Crescent
Burlington, Ontario
Beautiful townhome in small complex in sought after South Burlington community! Enjoyed by original owner for 53 years - This two-storey townhome features 3 bedrooms and 1.5 bathrooms. The main level offers an eat-in kitchen & features stainless steel appliances, porcelain ceramics, pantry closet, pot lights, ceiling height cabinets, undermount lighting with a full view of the dining area - plenty of room for cooking and entertaining! The living area has an open flow with hardwood floors and large sliding doors leading to a private patio flanked by mature trees. The foyer and two-piece bathroom complete the main level. The bedroom level offers a primary bedroom with double closets, 2 more well sized bedrooms, a linen closet and a 4 piece bathroom with updated tub surround. The basement level is totally finished w/laminate flooring, Built-in storage closets & separate laundry/storage area - a wonderful place to relax and unwind! Porch access to attached single garage and convenient storage closet for waste/recycling. Relax and enjoy this lovely home and backyard - a great space to entertain family and friends! Excellent location close to highways, schools, restaurants, shopping, upcoming Robert Bateman Community Centre with Library, Brock University & Indoor Pool, Upcoming Skyway Community Centre and Park with Arena & Indoor Walking Track. A Fantastic area to Live - Move right in!! (id:59646)
15 Windermere Avenue Unit# 1212
Toronto, Ontario
Welcome To Windermere By The Lake! Located in the heart of Toronto's High Park Neighborhood with breathtaking panoramic views of Lake Ontario. Bright & open concept layout with lots of natural light and BRAND NEW stunningly added Pecan HARDWOOD flooring throughout with a generously sized bedroom with large floor to ceiling window (South West facing) and big mirrored closet. Professionally painted unit, Kitchen equipped with Stainless Steel Appliances and granite countertops with Breakfast Bar. 2 years new washer and dryer. A huge range of building amenities including a fitness center, party room, 24 hours concierge, meeting room, sauna, virtual golf, indoor swimming pool, visitor parking and quest suites. Well Managed Building! Steps to the natural beauty of High Park, Lake Ontario and The Humber River. TTC at your doorsteps, quick and easy access to Queensway and QEW. Nearby shops, restaurants, Roncesvalles Village and Bloor West. Please NOTE! ALL UTILITIES ARE INCLUDED in the monthly maintenance fee: Hydro, Heat, Water, Building Insurance, CAC, Common Elements. (id:59646)
33 Henry Street
Cambridge, Ontario
Welcome to this beautifully preserved 1.5-storey century home, where timeless craftsmanship meets modern-day convenience. Boasting 1460 sq. ft. of living space, this detached gem sits on a generous 55x128' lot, with a stunningly landscaped backyard, plenty of parking, and a charming detached garage that mirrors the home’s heritage. The home’s original woodwork has been lovingly maintained, showcasing the craftsmanship that makes this house truly one of a kind. Topped with a durable metal roof, this home offers lasting quality and peace of mind for years to come. Although it’s a 1.5-storey design, the layout is incredibly versatile, living like a bungalow with 2 spacious bedrooms and a bathroom on the main floor—ideal for downsizers or those seeking easy, single-floor living. Upstairs, you'll find additional space for hobbies, guests, or a home office. Step outside and enjoy your private backyard oasis, perfect for gardening, relaxing, or entertaining. Just around the corner, Lincoln Park awaits for an afternoon stroll, while the vibrant charm of downtown Galt and the serene beauty of the Grand River are only moments away. With schools like Monsignor Doyle C.S.S., Glenview Park S.S., St. Anne C.S., Stewart Ave P.S., and Central P.S. all nearby, families are well-served here too. If you're a first-time buyer, someone looking to downsize, or ready to move up from condo life, this home offers the perfect balance of charm, space, and location. All the amenities you need are at your fingertips, making this house not just a place to live—but a place to thrive. (id:59646)
420 Linden Drive Unit# 45
Cambridge, Ontario
Welcome to Unit 45 at 420 Linden Dr., Cambridge. This Palmer model townhome features an open concept layout with modern finishes and large windows, flooding the space with natural light. The gourmet eat-in kitchen is equipped with ample cabinet and pantry space, and plenty of countertops to make cooking a joy. The elegant dining area, with a walkout to a beautiful terrace, is perfect for BBQs and entertaining guests. The upper level boasts three generous bedrooms and a well-appointed 4-piece bathroom, ensuring plenty of space for the whole family. Set in a sought-after, family-friendly neighborhood, this home offers convenient access to schools, parks, and public transit, with quick access to the 401 for easy commuting. This beautiful home is ready for you to move in and enjoy. Don't miss out on this fantastic opportunity – a must-see property! (id:59646)
48 Laughland Lane
Guelph, Ontario
Welcome to this beautifully updated 3-bedroom, 2.5-bath FREEHOLD townhouse located in the highly sought-after south end of Guelph. Thoughtfully upgraded and meticulously maintained, this home offers modern comfort and timeless appeal. The kitchen was refinished in 2022, featuring stunning granite countertops, a stylish backsplash, updated hardware, and all new black stainless steel appliances. The main floor boasts new flooring, an accent wall with updated trim, and an upgraded powder room. Upstairs, you'll find fresh carpets and a spacious primary bedroom complete with a large walk-in closet. Additional updates include a fully finished basement with a permit, a new air conditioner (2021), and a Maytag washer/dryer set. Enjoy the outdoors with a beautifully landscaped backyard, complete with a pergola and floating deck. The fully fenced yard offers privacy, and convenient backyard access through the garage adds practicality. This home also features separate heating and cooling controls on each level, ensuring personalized comfort year-round. Don’t miss the opportunity to call this stunning property home! (id:59646)
573 Paradise Crescent
Waterloo, Ontario
THIS IS THE ONE! Welcome to 573 Paradise Crescent, a custom-built executive home on a double (76’) wide lot! Located on a quiet street in prestigious Beechwood West, as you approach the property you will be impressed by the stunning architectural curb appeal, oversized garage, stamped concrete driveway and mature landscaping. Heading inside, a few features to appreciate include the soaring 18 foot foyer, glass stair rail, three natural gas fireplaces, hardwood flooring, designer lighting and new pot lights (2018), and numerous generously proportioned main level living areas including separate living and family rooms. The recently renovated kitchen (2019) deserves its own mention with a stunning 8+ foot Hanstone quartz waterfall island, new cabinetry, appliances (Samsung, LG, Bosch) and high end fixtures (Delta Pro Faucet, Blanco Granite Sink). From the breakfast area, walk out to the fully fenced backyard complete with a multitiered composite deck, Rainbird irrigation system, and bbq gas line. Heading up to the home's second level, you will find lush new carpeting (2019), a luxuriously spacious primary bedroom with a 9’ foot tray ceiling, two walk-in closets, and recently renovated 5-piece primary ensuite (2018) complete with heated floors. This level includes a secondary bedroom with its own private 3-piece ensuite bath. Finally, the bright and spacious lower level walkout provides an additional 1000+ sqft of living space and is complete with a wet bar, plenty of storage, and an additional large bedroom with 3 piece bath. The location of this property cannot be beat in close proximity to top schools (private, public, Catholic), recreational trails, neighbourhood pools (membership not mandatory), and all the amenities the West End has to offer including The Boardwalk, Costco, and Shoppers Drug Mart. This home is perfect for the discerning buyer in search of an upscale home without an excessive bedroom count. Don’t miss the website! www.573ParadiseCrescent.com (id:59646)
2506 Regional Road 56 Highway Unit# 101b
Binbrook, Ontario
Brand new 4000 square foot retail space to be built on prominent corner location at lit intersection. Site plan also includes a four island gas station, convenience store, car wash and drive-through restaurant. Come be part of Binbrook's rapidly expanding community. (id:59646)
11 Rebecca Street Unit# 403
Hamilton, Ontario
One-bedroom industrial penthouse loft in the heart of Hamilton's historical downtown area. This unique open concept freshly renovated unit has 16ft7inchs ceilings, 10ft7inch windows and exposed ducts! Kitchen (2024), bathroom (2024), AC and air handler (2021), fridge (2024), stove (2024) and stacked washer and dryer (2024). (All appliances come with a transferable protection plan). This loft is steps away from the trendy King William St. and James St. N. restaurants, the Hamilton Farmer's Market, GO Transit (West Harbour and Hunter Stations), parks, grocery stores, the royal botanical gardens, access to the bruce trail, the bay front, central public library and St. Joseph's and The General Hospital. With a walk score of 100, clearly, you're in the heart of it all! Parking is available on the street or in the neighbouring public lots. Monthly and yearly passes available. (id:59646)
16 Concord Place Unit# 1002
Grimsby, Ontario
Experience luxurious living in this perfect penthouse condo that has been immaculately maintained featuring 2 bedrooms, and 2 bathrooms, two convenient parking spots, locker, new vinyl flooring, refinished cabinets, new plumbing fixtures, quartz countertops throughout, oversized kitchen island, zebra blinds and soaring 10-foot ceilings that create an airy and elegant ambiance, while breathtaking lake views from both the balcony and bedroom offer serene escape. Don't miss the chance to make this exceptional property your new home! (id:59646)
460 Dundas Street E Unit# 301
Waterdown, Ontario
Brand new end unit! Comes with 1 underground parking space and 1 full size storage locker. Unit has an oversized den that could be utilized as office or second bedroom. Spacious and bright unit with 764 sq ft of living space featuring 9 feet ceilings for a luxurious feel. The suite features stainless steel appliances throughout, open concept living room/kitchen as well as an island for a breakfast bar. Lots of money spent on upgrades including smooth finish ceiling, upgraded flooring, upgraded faucets in kitchen and bathroom, in suite laundry and more. Bedroom features walk in closet and floor to ceiling windows for beautiful natural lighting. Building features exquisite amenities such as geothermal heating and air conditioning, event room, residents’ gym, visitors parking, rooftop patio and lounge, secure fob access and more. Located in sought after Waterdown neighbourhood, easy access to highway but nestled amongst parks and nature, schools and green space. (id:59646)
4301 Palladium Way Unit# C103
Burlington, Ontario
Palladium Prosperity Park - brand new industrial condos - 2026 occupancy - sizes from 1,000 SF to 20,000 SF - strategically located in Burlington's Walkers/Appleby/407 Corridor - close to dozens of shops and amenities. (id:59646)
72 Dennis Avenue
London, Ontario
Welcome to lovely Lambeth. This updated 4 level side split is ideally located on a quiet dead end street. The main floor has been redesigned to feature an open concept with plenty of natural light; an inviting kitchen perfect for the discerning family chef overlooking a large family room and with a large dining area before for family gatherings. The upper level offers three well sized bedrooms as well as a cheater ensuite from the primary. Exit the kitchen to your lower level complete with den, a second full bathroom, laundry and access to your garage. If youre looking for more space for your family to enjoy, the basement is fully finished with an office, a rec room and plenty of storage. Step out to your back deck and enjoy the large lot with endless privacy; yours just waiting to be turned into your private oasis. This home has been extensively renovated including kitchen, lower bathroom, laundry room, all flooring, trim and baseboards front window and door(2017), roof and garage door(2022). This home has it all, the perfect family home. (id:59646)
86119 Kintail Line
Ashfield-Colborne-Wawanosh, Ontario
Escape to the tranquillity of rural living with this unique property, boasting a host of features that blend functionality with comfort. Set against a backdrop of stunning natural beauty, this residence is the perfect haven for hobbyists and equestrian enthusiasts alike. The main floor plays host to an expansive bedroom granting a peaceful retreat, a large mudroom to keep your outdoor gear organized, and a full bath for utmost convenience. Immerse yourself in the bright atmosphere created by large windows throughout the property, ushering in the beauty of the changing seasons. Features 2 single doors, both fitted with electric openers, the garage has ample space for vehicles and tools, equipped with a 100 amp panel, ideal for tackling projects year-round or storing your equipment. Venture outside to the extensive deck, where breathtaking views set the stage for memorable gatherings or quiet, reflective moments. Worry not about water, as the property includes a brand-new pump in the well, with the water supply recently tested and approved for quality. The 2-storey hobby barn includes 3 horse stalls, a 60 amp panel for all your electrical requirements, crawl space for additional storage, and significant room for hay storage above. Whether you're starting your day with a serene sunrise or winding down to vibrant sunsets, this property offers a lifestyle opportunity that balances the need for privacy with the call of outdoor adventures. Your search for the perfect countryside oasis ends here. New roof on shop and new roof on all lower of house and car garage. (id:59646)

























