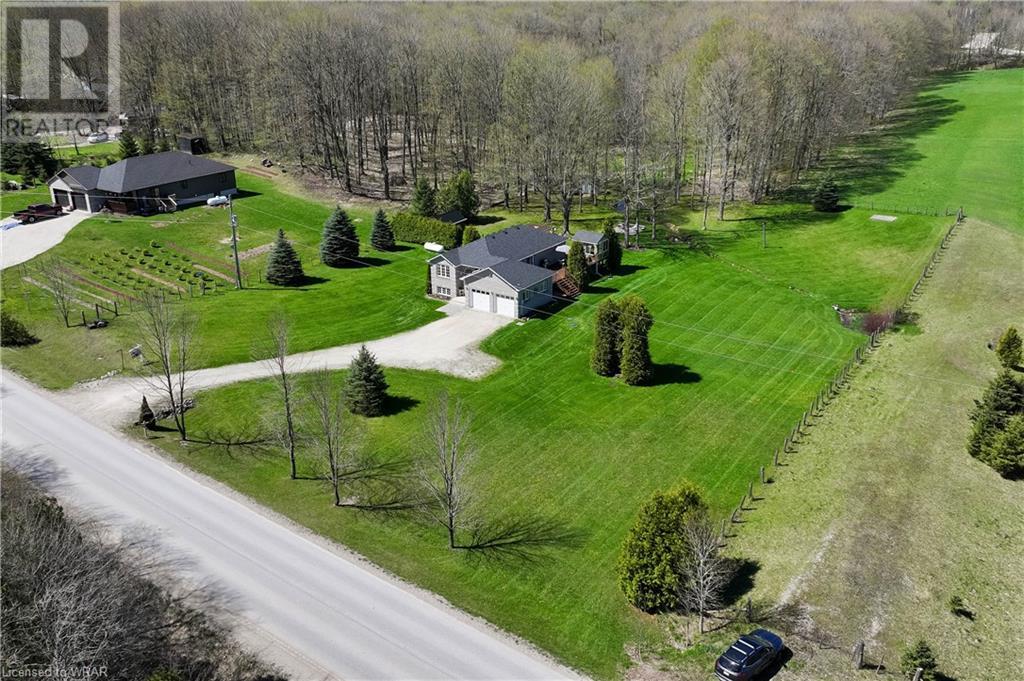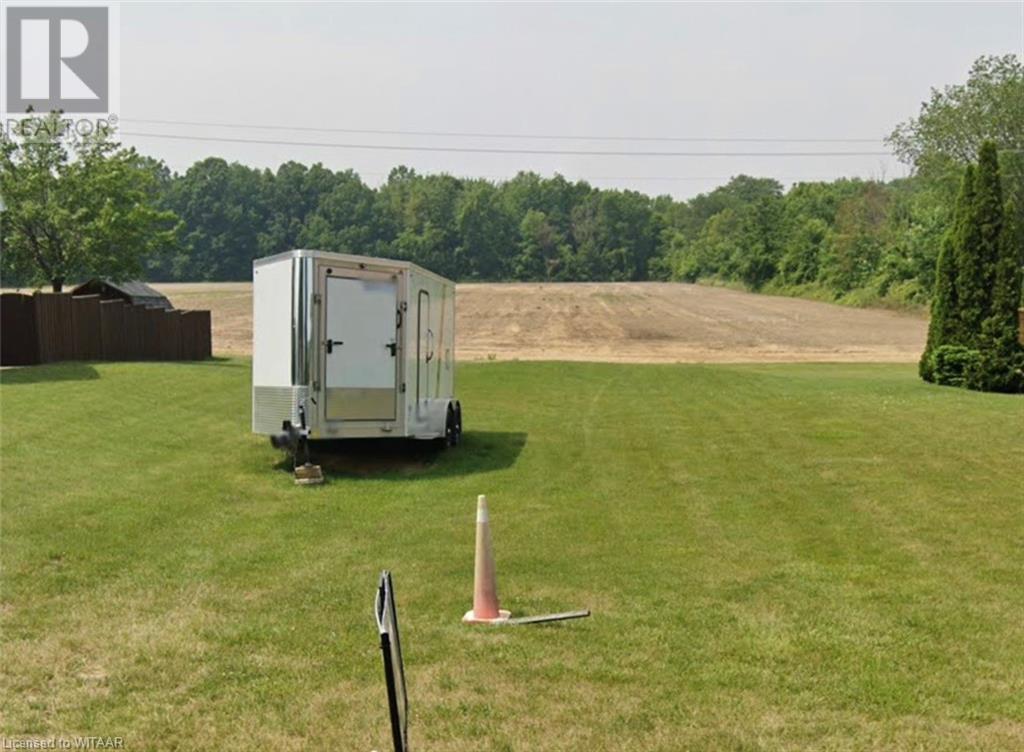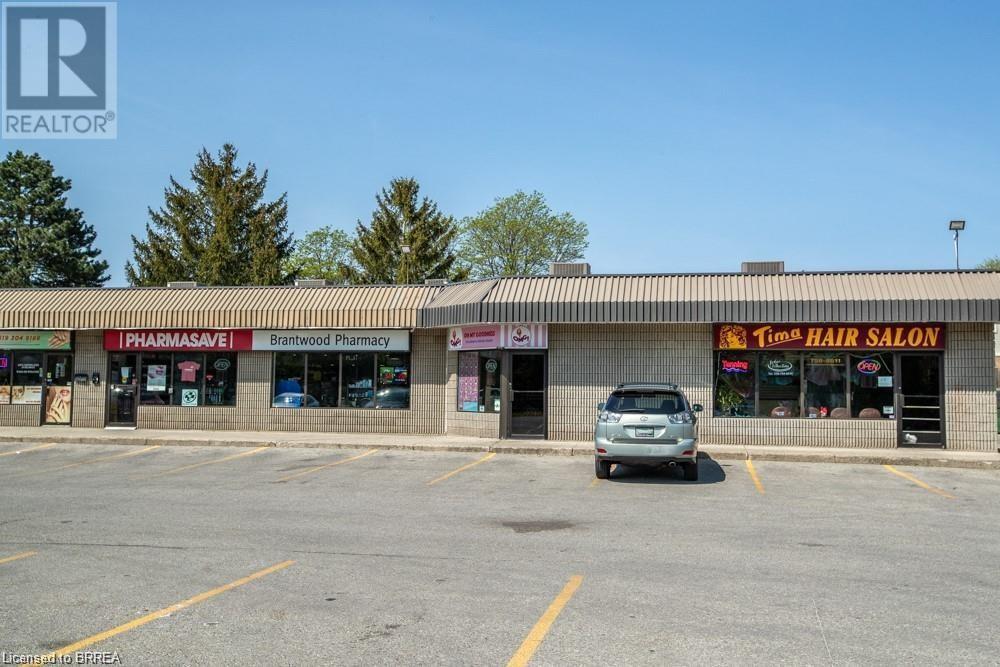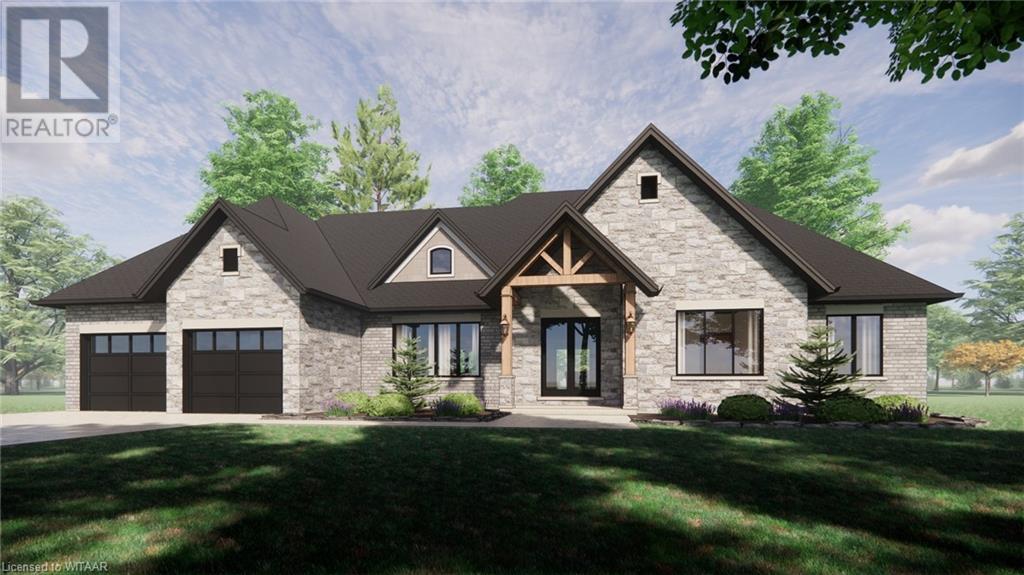634120 Artemesia-Glenelg Townline
West Grey, Ontario
Step into this countryside paradise with this custom-built raised bungalow nestled on an expansive lot spanning nearly 1.5 acres. Situated near Irish Lake, ATV and snowmobile trails, golf courses, Markdale Hospital, and schools, this property promises unparalleled convenience and boundless recreational opportunities for your family to enjoy. Enveloped by the tranquility of mature maple trees, this home offers a serene escape with captivating views of nature. Boasting over 2000 square feet of living space, this brick bungalow features five inviting bedrooms, two full bathrooms, and a spacious two-car garage. The welcoming open-concept main floor, adorned with gleaming hardwood flooring and a lofty foyer ceiling set the tone. Three bedrooms and a four-piece bathroom on this level effortlessly connect to the outdoors through a large glass slider leading to your backyard. The primary bedroom serves as a cozy retreat, featuring a sliding glass door that opens onto a sizable deck with a charming pergola, overlooking the private backyard oasis. Descend to the fully finished basement, where a family room, 2 additional bedrooms, a second bathroom, laundry facilities, and ample storage await. Step outside and unwind in the bonus three-season sunroom, boasting new waterproof flooring and freshly installed windows that fill the space with warm natural light, creating an ideal spot to lose yourself in a good book or simply soak in the tranquility of your surroundings. With numerous updates, including a newer roof, furnace, central air, windows, water softener, water heater, revamped kitchen, and fresh paint throughout, this home offers peace of mind for years to come. If you've been dreaming of a country property that effortlessly combines comfort with solitude, your search ends here. (id:59646)
15 Wellington Street S Unit# 2208
Kitchener, Ontario
Welcome to Station Park! This 655 sqft One Bedroom plus DEN unit is available for September 1st! This unit comes with One Locker. It is tastefully designed with functional space, dining area and a 50 sqft balcony! Centrally located in the Innovation District, Station Park is home to some of the most unique amenities known to a local development. Union Towers at Station Park offers residents a variety of luxury amenity spaces for all to enjoy. Amenities include: Two-lane Bowling Alley with Lounge, Premier Lounge Area with Bar, Pool Table with Foosball, Private Hydropool Swim Spa & Hot Tub, Fitness Area with Gym Equipment, Yoga/Pilates Studio & Peleton Studio, Dog Washing Station/Pet Spa, Landscaped Outdoor Terrace with Cabana Seating and BBQs, Concierge Desk for Resident Support, Private bookable Dining Room with Kitchen Appliances, Dining Table and Lounge Chairs, Snaile Mail: A Smart Parcel Locker System for Secure Parcel and Food Delivery Service. Many other indoor/outdoor amenities are planned such as an Outdoor Skating Rink, ground floor restaurants! Shopping and dining will be right on your doorstep as Station Park will be outfitted with a number of retail and culinary options, including a grocery store! Do not miss out on this opportunity to rent in one of the Best Developments in Kitchener-Waterloo! Be where the action is! (id:59646)
19 Tanya Drive
Glencoe, Ontario
Prime Building Lot on Developed Cul-de-Sac in Glencoe Discover the perfect opportunity to build your dream home on this exceptional residential lot located on a developed cul-de-sac in Glencoe, making it an ideal location for your new home. Boasting a serene backdrop with its back boundary against an open field, this property offers a peaceful and picturesque setting. Generous dimensions provide ample space for building your envisioned residence and creating your ideal outdoor living area. The curb, paved roads are already in place, Municipal water and sewer services are available at the lot line, simplifying the process of connecting to essential services for your future home. Within walking distance to schools, ensuring convenience for families with children. Access to via railway offers convenient travel options to Windsor, London, and Toronto, ideal for commuters and travelers alike. Glencoe offers a variety of amenities including banks, grocery stores, a dollar store, restaurants (including Subway and Tim Hortons), a library, arena, curling club, and more, all contributing to a vibrant and growing community. Positioned in a developing area, this property presents an opportunity to invest in a community with increasing property values and ongoing development. Don't miss out on this rare chance to secure a prime building lot in a sought-after location in Glencoe. (id:59646)
282 Dalewood Drive
Oakville, Ontario
Amazing lease opportunity for a property that defines luxury & convenience. This executive residence offers expansive living (4750 sq ft)with 6 bedrooms & 6 bathrooms & sits on a generous lot nestled among mature trees providing the perfect backdrop for tranquility & privacy. Stunning perennial gardens enhance the appeal of this spectacular home. Step inside to discover a well-appointed layout with chef's kitchen, pantry, formal living & dining room, great room, handsome home office & laundry on the main level. Upstairs is an opulent primary suite featuring a luxurious five-piece ensuite, walk-in closet & linen closet. The other 4 bedrooms have ensuites designed to provide comfort & convenience. The heart of this home is undoubtedly the open concept kitchen equipped with high-end appliances including a gas cooktop, dual dishwashers, granite counters & extra long island. It also features a butler's pantry complete with wine fridge & steam oven. Adjacent to the kitchen is the great room boasting vaulted ceilings, gas fireplace & direct access to the outdoor deck - ideal for indoor-outdoor entertaining or relaxation. Those seeking wellness within their living space will appreciate the inclusion of a home gym & spa/massage room. Movie enthusiasts will enjoy the home theatre equipped with projector screen along with a wet bar. A sixth bedroom & bathroom completes this level. Ideally located steps from top-ranked schools, this home is perfect for families. Parks & the lake are a short walk away. Available from September 1st before school starts in the fall. Included in the monthly rent is lawn care, snow removal, cleaning every 2 weeks, cable, internet & hot water heater rental. Fully furnished - just unpack your bags. Experience the epitome of luxury living in Southeast Oakville at 282 Dalewood Drive, a residence that truly caters to a family lifestyle in a tranquil, safe & private setting. (id:59646)
34 Norman Street Unit# 304
Brantford, Ontario
Welcome to The Landing! Brantford’s newest and most exciting condo development paying homage to The Brantford Flying Club and available for immediate occupancy! This premium SW corner unit on the third floor boasts 900 sf with 9’ ceilings, 2 bedrooms, 2 full bathrooms, a contemporary open concept design, and a sprawling 200 sf wrap around balcony with an amazing view! Beautifully finished, including LVP flooring throughout, solid surface counters and the “Premium Appliance Package” which includes a stainless-steel fridge, convection range, microwave hood, dishwasher, stacking washer & dryer (located in-suite). Two parking spots included. The building amenities are incredible and showcase a rooftop patio, speakeasy, fitness studio, and library. This outstanding north-end location is situated right in front of Hwy 403 access and a short walking distance to all of Brantford's finest amenities. This is a top-tier unit inside of an extremely well-built and innovative condo building, do not miss out. (id:59646)
5 Gordon Street Unit# 200
Guelph, Ontario
Live that downtown life in one of the best locations you could ask for. This beautiful bright corner unit at 5 Gordon Street offers 2 good sized bedrooms with large closets, large great room, in suite laundry, and a good size 4 pce bath. Features include carpet free, 9 foot ceilings, floor to ceiling windows with amazing downtown views, a functional layout in the living area with room for your couches and a dining area. The building is a hub of activity, with local businesses and a coffee shop on the first floor. The best part of this condo is the location. Located steps to the Farmers Market, walking distance to LCBO, Grocery stores, Go train, Go Bus and the bus centre. Short walk or bus ride to the University of Guelph. Just steps away from amazing walking trails along the Speed River, plus you get to enjoy the life that downtown living offers. Guelph is a community that thrives on its downtown businesses and community events. Steeped in amazing culture, art, sports, architecture, restaurants and bars with patios and small eclectic shops, your life will be enriched by being so close to all the things. Comes with 1 owned underground parking spot. Imagine what your new life could be! Units in this building don't come on the market often so contact us today for a private showing. (id:59646)
45 Herb Street
Norwich, Ontario
Introducing this stunning new build bungalow featuring a spacious 2 car garage, perfect for storing vehicles and outdoor equipment. With 4 bedrooms and 3 bathrooms, there is plenty of space for a growing family or hosting guests. The open concept layout allows for seamless flow between the living room with a cozy fireplace, dining area, and modern kitchen with high-end finishes. Enjoy the convenience of main floor laundry, making chores a breeze. Retreat to the primary bedroom with a luxurious ensuite, offering a private oasis to unwind after a long day. The basement provides extra living space with a great room, 2 bedrooms and optional Breakfast bar. Buy now and choose all your finishes! (id:59646)
170 Brantwood Park Road
Brantford, Ontario
Location ! Location ! Location ! Check this Successful Running Business For Sale. Be your own Boss at this Neat, Beautifyul, Full Service Hair Salon and Tanning Business successfully running for over 23 years located in the north end plaza offering great exposure and ample parking. The Owner is retiring and has long list of loyal clientele and willing to stay to train the New Owner for smooth transition. It offers 5 chairs, washing stations, tanning machine, inventory and much more. The Plaza is located in a busy neighbourhood surround by main multi-residential complexes, schools bus route etc. Take advantage of low lease for this almost 1000 sq.ft. space and take to the next level. Current Lease $1700.00 including HST till December 2024 and $1850.00 for January,2025-Dec 2026. Only Business for SALE. Please Do Not Go Direct. (id:59646)
2086 Nithview Court
Nithburg, Ontario
Nestled just outside Wellesley, this impressive all-brick, custom-built bungalow sits on a serene court of custom homes. Only 20 minutes from St. Jacobs Market, 15 minutes from Stratford and 25 minutes from downtown Waterloo, this stunning property offers the perfect blend of country tranquility and urban convenience. Situated on over 0.6 acres, the home is enveloped by mature trees and lush landscaping, creating a private oasis. The expansive interlocking stone driveway provides parking for up to 12 cars, leading to a triple car insulated, and climate-controlled garage with a separate entrance to the basement. Inside, the house boasts 3+2 bedrooms and 4 baths. The geothermal heating and cooling system ensures year-round comfort, while the whole-home backup power propane generator offers peace of mind. Enjoy cozy evenings by the gas or wood-burning fireplaces. The chef's kitchen is a culinary dream, featuring custom maple cabinetry and quartz heated countertops. The lower level bathroom offers heated floors for added luxury. The fully finished basement, equipped with acoustic wall panels, provides ample space for entertainment and relaxation. Step outside to a massive covered deck, complete with a built-in hot tub, perfect for unwinding after a long day. The partially fenced yard includes a fruit tree orchard and vegetable garden, ideal for those with a green thumb. This exceptional property combines luxury, comfort, and practicality, making it the perfect home. (id:59646)
23 George Brier Drive E
Paris, Ontario
Welcome to your dream home in the charming town of Paris, Ontario! This stunning 2023 BUILT 2-storey townhouse offers the perfect blend of modern convenience and small-town charm. Featuring 3 spacious bedrooms and 2.5 bathrooms with OAK staircase, this home is designed for comfort and style.NOT BACKING ON TO ANY NEIGHBOURS FOR ADDED PRIVACY.Step inside to find an open-concept main floor with beautiful flooring and abundant natural light. The modern kitchen is a chef’s delight, featuring Stainless steel appliances and ample 36 inch upper kitchen cabinetry with added PANTRY. The adjoining living and dining areas are perfect for entertaining guests or enjoying cozy family evenings.Upstairs, the master suite offers a peaceful retreat with a luxurious ensuite bathroom and a walk-in closet. Two additional bedrooms and a full bathroom provide plenty of space for family or guests.Outside, enjoy your private backyard oasis with a spacious deck, perfect for summer barbecues or relaxing with a good book. The attached garage provides convenience and extra storage space.Located in a friendly, family-oriented neighbourhood, this home is just minutes away from excellent schools, parks, shopping, and dining. Enjoy the beauty of Paris with its scenic river views, historic downtown, and vibrant community events. Don’t miss your chance to own this exquisite townhouse in one of Ontario’s most picturesque towns. Schedule your showing today and make this beautiful house your new home! (id:59646)
29 Meadowlands Drive
Oxford, Ontario
Discover the epitome of modern living at 29 Meadowlands Drive at THE WOODLANDS home in the picturesque town of Otterville. This to-be-built home by Everest Estate promises to be a stunning addition to this charming community. Spanning 2,375 finished square feet, this thoughtfully designed residence features 3 spacious bedrooms and 3 bathrooms, offering both comfort and style for you and your family. Designed with meticulous attention to detail, this home will showcase the superior craftsmanship and high-end finishes that Everest Estate is known for. From the expansive, open-concept living spaces to the tranquil bedrooms, every element of this home will be tailored to enhance your living experience. The layout ensures a seamless flow from room to room, perfect for both everyday living and entertaining with room and opportunity to build a detached shop/garage, paved driveway and in ground irrigation. (id:59646)
25 Meadowlands Drive
Otterville, Ontario
Welcome to 25 Meadowlands Drive in THE MEADOWLANDS home in the beautiful community of Otterville, where your dream home awaits. This to-be-built home by Everest Estate promises a blend of luxury, comfort, and modern design. The spacious layout features 3 bedrooms and 3 bathrooms, providing ample space for family living and entertaining. With 2,257 finished square feet, this home offers an expansive and well-thought-out floor plan designed to cater to all your needs. Nestled in a serene neighborhood, this property boasts high-quality finishes and craftsmanship that Everest Estate is renowned for. From the open-concept living areas to the serene bedrooms, every corner of this home is designed to enhance your lifestyle with room and opportunity to build a detached shop/garage, paved driveway and in ground irrigation. (id:59646)













